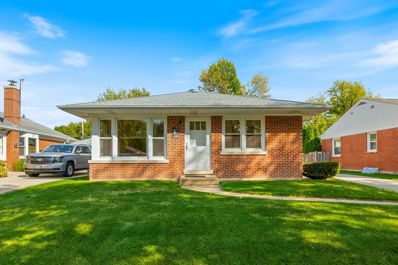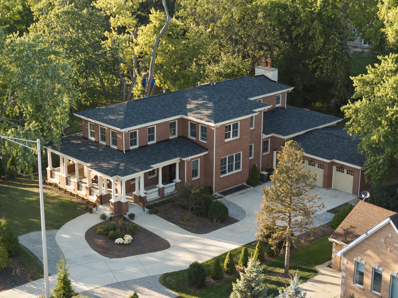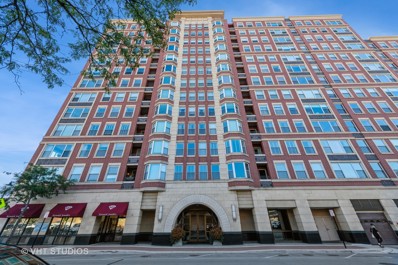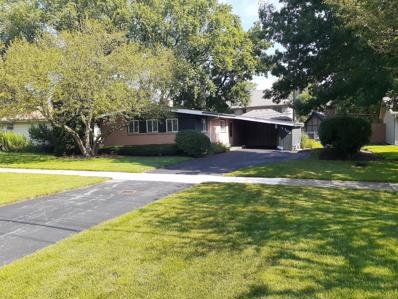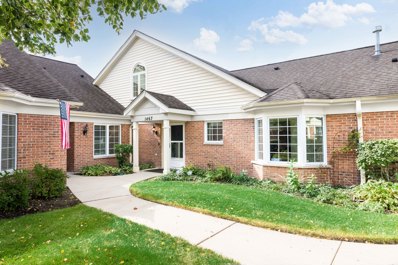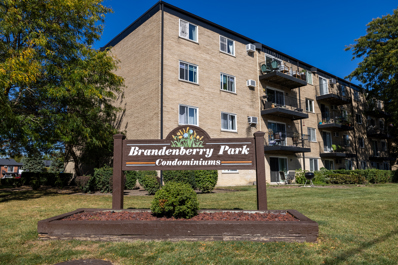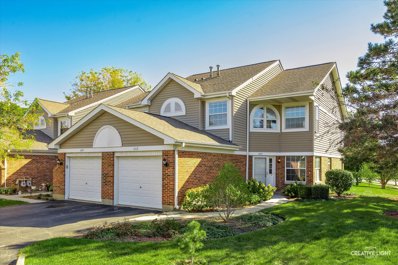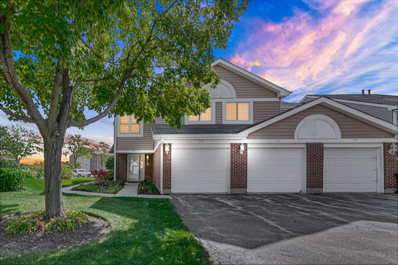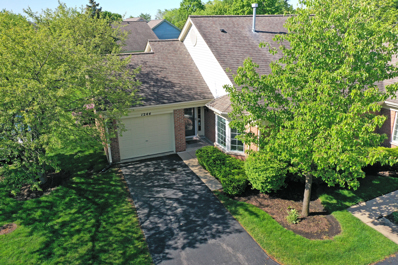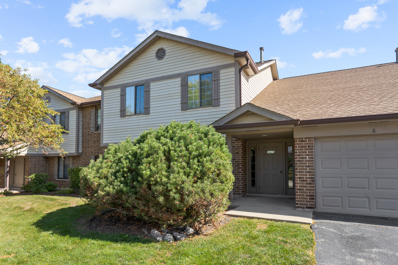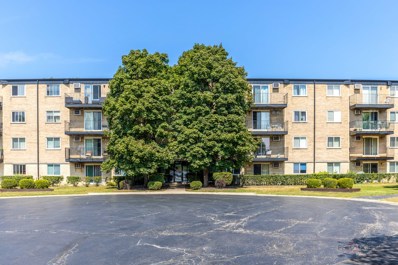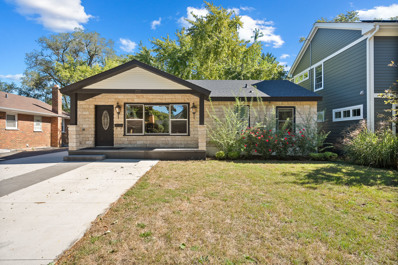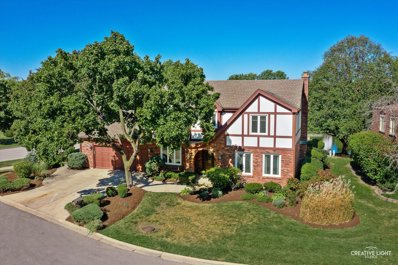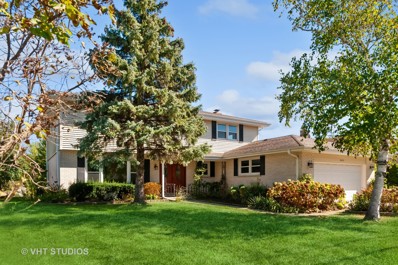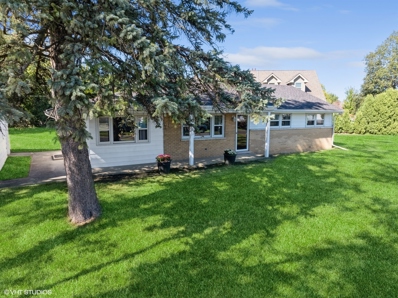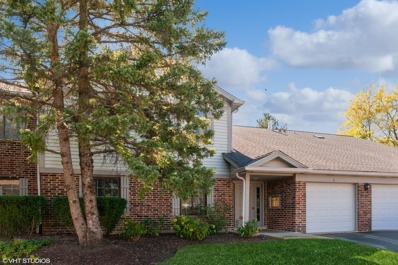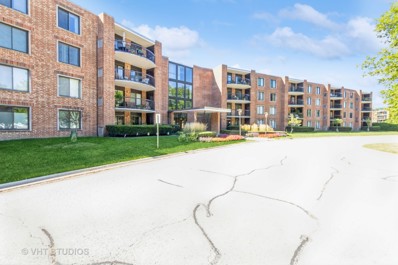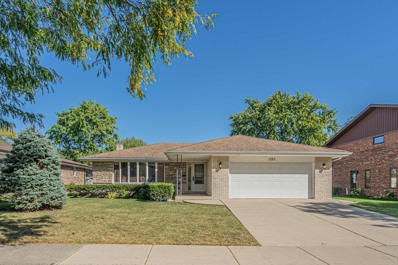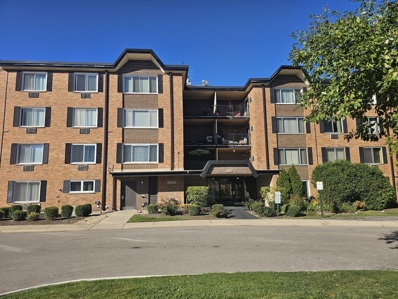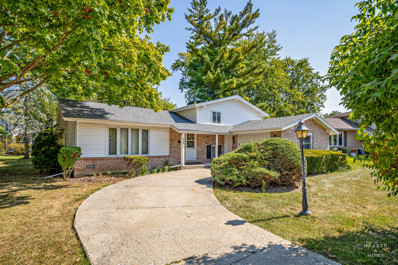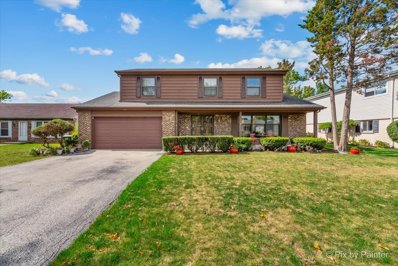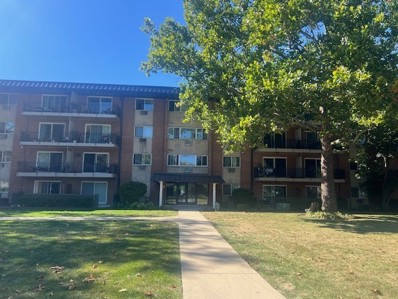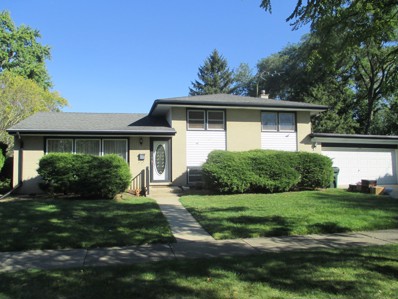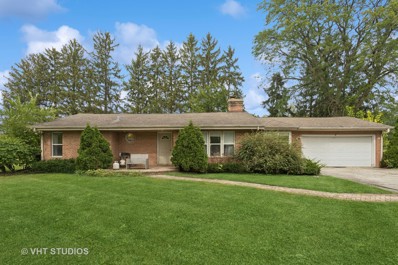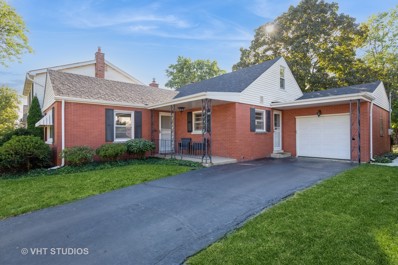Arlington Heights IL Homes for Rent
- Type:
- Single Family
- Sq.Ft.:
- 1,068
- Status:
- Active
- Beds:
- 3
- Year built:
- 1955
- Baths:
- 1.00
- MLS#:
- 12183604
ADDITIONAL INFORMATION
Welcome to this charming home, where timeless character meets modern updates! Built in 1955, the home has been lived in, tended to, and loved by the same family! Step inside to discover all original woodwork throughout the house, complemented by elegant glass knobs that add a touch of vintage appeal. The driveway and lush new lawn were both installed just five years ago, making the exterior both inviting and low-maintenance. Inside, you'll find a bright kitchen with a new window added just 7 years ago, as well as a convenient new side door with a screen. The basement offers additional storage potential with brand-new laminate flooring, and the updated electrical panel ensures peace of mind with new outlets throughout the home. The home's roof and gutters were replaced in 2014, and a sump pump was installed in 2020, adding to its overall longevity and value. A spacious garage offers plenty of room for storage. While the appliances and furnace are older, key updates such as the water heater (2019) and washer/dryer (8 years old) mean you'll enjoy some modern conveniences. Freshly painted and ready for its next chapter, this home offers both character and comfort-don't miss out on this unique opportunity!
- Type:
- Single Family
- Sq.Ft.:
- 4,497
- Status:
- Active
- Beds:
- 5
- Lot size:
- 0.46 Acres
- Year built:
- 2019
- Baths:
- 5.00
- MLS#:
- 12178816
- Subdivision:
- Scarsdale Estates
ADDITIONAL INFORMATION
Nestled in the prestigious Scarsdale Estates Subdivision of Arlington Heights, this stunning 5-bedroom, 4.5-bathroom Colonial home, custom design/build in 2019, offers 4,500 square feet of luxury living above ground and another 2000+ square feet in the lower-level. The open floor plan showcases beautiful Oak hardwood floors, recessed ceilings ranging from 9 to 10 feet, an inviting family room with a limestone fireplace and coffered ceilings. The chef's kitchen features solid wood custom cabinetry, rare stone countertops, high-end Sub-Zero and Thermador appliances, double ovens, and flows seamlessly into the formal dining room, which provides access to the front porch. Perfectly positioned dining room surrounded by windows and coffered ceilings. The first floor includes a main floor suite with ensuite private bath, office, and large laundry room with a laundry chute connecting to the second floor. The spacious mudroom leads to a heated 3.5-car garage. The primary suite boasts limestone fireplace, spa-like master bath with large soaking tub and large walk-in closet. Also on the second floor you have three more guest bedrooms and two more guest bathrooms. Additional highlights include a whole-home backup generator, 400-amp electric service, an easy-access stairway from the garage to the partially finished basement, large driveway for multiple cars with 2 parking spaces and room to maneuver/turn around. Located within the highly-rated Prospect High School district, this home combines modern elegance with functional amenities, including a drainage system around the perimeter, Ethernet CAT 6 throughout, and an oversized garage ideal for larger vehicles or trailers. Steps from shopping & restaurants! Home sits on 1/2 acre of land.
- Type:
- Single Family
- Sq.Ft.:
- 795
- Status:
- Active
- Beds:
- 1
- Year built:
- 2000
- Baths:
- 2.00
- MLS#:
- 12183394
- Subdivision:
- Arlington Town Square
ADDITIONAL INFORMATION
YOU WILL LOVE THE LIFESTYLE this beautiful condominium brings. Enjoy upscale amenities in this walk to everything home in the HEART OF DOWNTOWN Arlington Heights. You'll be steps from restaurants, coffee & specialty shops, the Metra train, local live entertainment, & so much more. This 5th floor unit is light and airy with oversized windows offering Eastern exposures. The living/dining room area flows perfectly from the kitchen, working well for everyday living or entertaining guests. The kitchen has been refreshed and features crisp white cabinetry, stainless appliances, and a large counter area perfect for serving, scrolling your computer, or conversation with guests. The generously sized bedroom offers plenty of storage with both a walk in and custom 2nd closet. There is a private ensuite bath plus a powder room for guests. The unit is neutral, freshly painted in on trend colors, and has wood flooring through the main living space and bedroom. The luxurious lobby offers a door person for security, concierge services such as package acceptance. You'll find convenient in-unit laundry and the Assessment covers everything you need; heat, water, cable, state-of-the-art exercise room, party room, Concierge/Door Person and one heated garage spot, #31. Move in and enjoy exciting downtown Arlington Heights!
- Type:
- Single Family
- Sq.Ft.:
- 1,200
- Status:
- Active
- Beds:
- 3
- Year built:
- 1954
- Baths:
- 1.00
- MLS#:
- 12183276
ADDITIONAL INFORMATION
Welcome to this charming 3-bedroom, 1-bath home located in desirable Arlington Heights. Featuring a cozy living space with luxury laminate flooring, kitchen with all appliances, enclosed laundry area with updated washer
- Type:
- Single Family
- Sq.Ft.:
- 1,950
- Status:
- Active
- Beds:
- 2
- Year built:
- 1987
- Baths:
- 2.00
- MLS#:
- 12182248
ADDITIONAL INFORMATION
Highly coveted, RARELY AVAILABLE, stunning townhouse located in prestigious Luther Village in Arlington Heights. This spacious 1,950 sq. ft. home boasts 2 bedrooms, 2 bathrooms, and a massive 2nd story Loft perfect for a recreation room, home gym, home office, or artists studio. Situated on a corner lot, this property offers a sense of privacy with serene views of the pond and exquisitely landscaped walking path. Step inside to discover a beautifully renovated kitchen, complete with granite countertops, stainless steel appliances, glass backsplash and a windowed dining nook. The open floor plan also features a living room and dining room with hardwood floors, recessed lighting, vaulted ceilings and skylights, providing ample space for entertaining and daily living. The spacious primary suite features scenic views of the pond, a walk in closet, linen closet and ensuite bath with dual vanities. The main floor also offers an additional bedroom, full bath and a gorgeous 3 seasons room, perfect for taking in the garden and water views with your morning cup of coffee. Stay comfortable year-round with central AC and gas forced heat. The laundry room is equipped with a washer and dryer for convenience. Parking is a breeze with an attached garage, private driveway, and guest parking included. The Village offers a peaceful retreat made up of 55 acres of common courtyards, gardens and ponds with paved walking paths. Additionally, the clubhouse, pool, whirlpool, library, billiards room, computer room, gym, and muti-purpose rooms offer plenty of options for an active lifestyle. The 2 on-site restaurants, pharmacy, bank, salon and country store provide added convenience. You can have peace of mind knowing the Village offers Campus Security, an in-home security system w/wireless personal medical alert system, in-home 24 hr emergency call system and landscaping, snow removal and grounds maintenance. Don't miss the opportunity to make this exquisite townhouse your new home!
- Type:
- Single Family
- Sq.Ft.:
- 800
- Status:
- Active
- Beds:
- 1
- Year built:
- 1967
- Baths:
- 1.00
- MLS#:
- 12171936
- Subdivision:
- Brandenberry Park
ADDITIONAL INFORMATION
Move-in ready condo in the heart of Arlington Heights. Fresh paint, newer kitchen and AC. 1 bedroom, 1 bath with natural sunlight throughout. Spacious bedroom size allowing to add desk, fitness equipment, more storage etc. Sold AS-IS. Owner has cabinet handles that come with the purchase of property. Shared laundry and storage unit included. Low monthly HOA fees 276 with reserves of 375,000. NO special assessments coming up to date. Amenities include tennis, basketball and outdoor pool. Owner is responsible ONLY for electric and cable! No renting is allowed and dogs are not permitted.
- Type:
- Single Family
- Sq.Ft.:
- n/a
- Status:
- Active
- Beds:
- 3
- Year built:
- 1987
- Baths:
- 3.00
- MLS#:
- 12182366
- Subdivision:
- Westridge
ADDITIONAL INFORMATION
Most sought location in Arlington Heights Area Subdivision of Westridge, This 3 Bed Rooms and 2.5 bath End Unit with Attached garage, Main level newly painted features spacious living room with light of natural lights. Second floor promotes the elegant primary bedroom with an Ensuite bath, Prime location near Nickol Knoll golf club, shopping and restaurants, minutes away from main highways, and Most Of All one of the Best School District of Buffalo Grove High School. Lots of possibilities as your Primary Residence or for your Investment Property,ies
- Type:
- Single Family
- Sq.Ft.:
- 1,617
- Status:
- Active
- Beds:
- 3
- Year built:
- 1989
- Baths:
- 2.00
- MLS#:
- 12176872
- Subdivision:
- Westridge
ADDITIONAL INFORMATION
Beautifully updated second story ranch in highly desirable Westridge Subdivision! End unit features plenty of natural light with volume ceilings and skylights! Remodeled kitchen has newer stainless steel appliances (2022), granite countertops, tile backsplash, and plenty of storage! Spacious primary suite with newer carpet (2022) and multiple closets and en suite bathroom with double vanity and separate tub and shower! Newer hardwood floors throughout spacious living area and third bedroom/den! Located close to schools, restaurants, shopping, and all the area has to offer! Don't miss out!
- Type:
- Single Family
- Sq.Ft.:
- 1,399
- Status:
- Active
- Beds:
- 2
- Year built:
- 1983
- Baths:
- 2.00
- MLS#:
- 12182066
ADDITIONAL INFORMATION
Experience first-floor living at its finest in this charming ranch villa located in the highly desirable Luther Village 55+ community. This two bedroom, two bathroom villa offers a serene retreat with plenty of natural light, vaulted ceilings, eat-in kitchen and an enclosed porch. A private entrance welcomes you into the foyer with oak flooring, leading to the large open living and dining room area featuring a vaulted ceiling and a fireplace. The spacious kitchen has a pantry closet, breakfast area with room for a table and chairs, and access to the enclosed porch! Large primary bedroom with double wall closets and private bathroom with dual sinks. Generously sized second bedroom with a walk-in closet and easy access to the hall bath. Washer/dryer in unit. Brand new carpeting, just painted...move-in ready! One-car attached garage and plenty of guest parking. Enjoy the convenience of nearby walking paths and a pond nearby perfect for leisurely strolls. Luther Village offers a plethora of social and recreational activities for residents, ensuring a vibrant and fulfilling 55+ lifestyle. The monthly includes real estate taxes, dining fees, security, exterior maintenance, pool access, fitness center, snow removal, landscaping, and more. With professional on-site management and staff, you can rest assured that your needs are taken care of. Don't miss out on this incredible opportunity for easy living in Luther Village. See the 3-D tour and come for an in-person visit!
- Type:
- Single Family
- Sq.Ft.:
- 1,500
- Status:
- Active
- Beds:
- 2
- Year built:
- 1984
- Baths:
- 2.00
- MLS#:
- 12180486
- Subdivision:
- Pheasant Trail
ADDITIONAL INFORMATION
Great two bedroom two bath second floor coachhome that is very well maintained and is move in ready. Modern floor plan and this home has skylights to enhance its already sunny bright exposure. The living room and dining room are a great size and allows space for entertaining. The kitchen has granite counters plus there is a second patio door to the balcony. Primary bedroom has a walk in closet and enormous luxury bathroom with a tub and a shower. The neighborhood is very nice and well kept. Easy access to everything from here. Come see for yourself. Taxes have no exemptions--correction has been filed.
- Type:
- Single Family
- Sq.Ft.:
- 800
- Status:
- Active
- Beds:
- 1
- Year built:
- 1962
- Baths:
- 1.00
- MLS#:
- 12181543
- Subdivision:
- Brandenberry Park
ADDITIONAL INFORMATION
Experience the best of top-floor living in this beautifully lit condo, located in a secure elevator building with a southern exposure that floods the space with natural light. The updated windows and patio door lead to a charming private balcony, perfect for relaxing. The kitchen boasts oak cabinets, ceramic tile flooring, and a roomy pantry closet. The expansive living room and separate dining area provide ample space for entertaining or unwinding. The full bath features newer vanity, ceramic tile floor and ceramic tub surround. This vibrant subdivision offers fantastic amenities, including a pool, tennis courts, and a playground, with easy access to highways, shopping, and dining.
- Type:
- Single Family
- Sq.Ft.:
- 1,001
- Status:
- Active
- Beds:
- 3
- Year built:
- 1953
- Baths:
- 2.00
- MLS#:
- 12181208
- Subdivision:
- Pioneer Park
ADDITIONAL INFORMATION
Welcome to this charming and well maintained home. This home has received many updates over years:roof ,siding ,isolations ,paint.... Spacious kitchen with eat in table space ,granite countertops,SS appliances and door leading to the deck and yard. Home futures hardwood floor throughout. Updated bathrooms,Finished basement with heated floors and a spacious laundry room. Two car industrial garage provides plenty of spaces for storage accompanied by a long driveway. Perfect location within Pioneer Park close to downtown and metro , library and Arlington Ridge Center(ARC) Don't miss your opportunity to make this property as your dream home.
- Type:
- Single Family
- Sq.Ft.:
- 2,553
- Status:
- Active
- Beds:
- 4
- Year built:
- 1979
- Baths:
- 4.00
- MLS#:
- 12157942
- Subdivision:
- Courts Of Russetwood
ADDITIONAL INFORMATION
Beautiful custom home, original owner. Located in the desirable Courts of Russetwood. This massive home sits on a beautiful professionally landscaped cul-de-sac, corner lot and backs up to a private pond, shared with 5 other homes. Large 4 bedrooms with 2 baths and 2 i/2 baths, mudroom, formal living room, dining room, family room with fireplace. Many extra custom features. Master bathroom has an 8 ft cedar closet and a private balcony overlooking the pond. A large recreation room located in the finished basement with half bath, a bar, kitchenette and serving area for entertaining. A large workshop and a shelved storage area. Wonderful location, walking distance to parks, elementary school, shopping, restaurants and only blocks away from Hersey High School. A great opportunity to make this home yours, it is priced to sell!
- Type:
- Single Family
- Sq.Ft.:
- 2,332
- Status:
- Active
- Beds:
- 4
- Lot size:
- 0.22 Acres
- Year built:
- 1976
- Baths:
- 3.00
- MLS#:
- 12176081
- Subdivision:
- Ivy Hill East
ADDITIONAL INFORMATION
Discover the epitome of luxurious living in this beautifully remodeled two-story home, perfectly situated near the stunning Lake Arlington. Since purchasing the property, the current owners have completely remodeled both upstairs bathrooms and updated the kitchen and family room, adding even more charm and modern comforts to this exquisite residence. Upon entering, you'll be greeted by the warmth of refinished hardwood floors that flow seamlessly through the sunlit living and dining areas, accentuated by newer windows that flood the space with natural light. The updated kitchen is a chef's dream, featuring sleek granite countertops, a welcoming peninsula bar, and an abundance of contemporary maple cabinetry. Adjacent to the kitchen, the family room offers a cozy retreat with a fireplace and direct access to the patio, perfect for relaxing or entertaining. The main floor also includes a freshly updated powder room, conveniently located next to the mudroom and laundry area. As you ascend to the second level, you'll find three generously sized bedrooms and a full bathroom. The primary suite is a true sanctuary, boasting multiple closets and a luxurious private bathroom recently remodeled to perfection. Step outside to experience oversized backyard, which features an expansive patio ideal for gatherings and an abundance of space for outdoor activities. The combination of a full basement and 2 1/2 car garage provides ample storage and adds to the convenience. Location is key, and this home does not disappoint. Nestled in a vibrant neighborhood, you are just moments away from the picturesque Lake Arlington. Enjoy an array of amenities, including fishing, boating, canoeing, and a scenic two-mile walking path. The neighborhood is home to Wildwood Park and Carousel Park, with Camelot Park and one of Arlington Heights' pools just across the street. Proximity to highly-rated schools makes this home an even more desirable sanctuary. In sum, this residence combines modern luxury with unbeatable location and amenities. Come experience the grandeur of this exceptional home firsthand.
- Type:
- Single Family
- Sq.Ft.:
- 1,178
- Status:
- Active
- Beds:
- 3
- Year built:
- 1955
- Baths:
- 1.00
- MLS#:
- 12179726
ADDITIONAL INFORMATION
Welcome to this Arlington Heights hidden gem! Situated on a massive corner lot, this home offers privacy whether you are looking for a single story ranch or planning on building your dream home. This 3 bedroom 1 bathroom residence has been tastefully curated with a brand new bathroom & updated kitchen. Featuring hardwood floors in the main living area, and a den that's perfect for a playroom or home office, each room features views of the expansive yard. There is plenty of storage space with a detached two car garage and shed in addition to the utility room. Located near vibrant shopping and dining in downtown Arlington Heights, Metra, Hasbrook Park, and award winning District 25, you can enjoy one of the biggest lots in the neighborhood, surrounded by nature while close to everything Arlington has to offer! Home is being offered As-is.
- Type:
- Single Family
- Sq.Ft.:
- 1,500
- Status:
- Active
- Beds:
- 2
- Year built:
- 1988
- Baths:
- 2.00
- MLS#:
- 12179217
- Subdivision:
- Pheasant Trail
ADDITIONAL INFORMATION
Come see one of the largest units in the Pheasant Trail Subdivision that was 3 bedrooms converted into 2 large bedrooms. Both bedrooms have great views and large Elfa designed walk-in-closets. New wood laminate floors were installed recently. The primary bedroom has an oversized primary bathroom with double vanity, jetted tub and shower combo with tons of body spray settings and natural light coming from the skylight. This approximately 1500 sf 2nd floor unit has a southern exposure that gets lots of afternoon sun and natural light. The open living room and dining rooms have vaulted ceilings, hardwood floors and the balcony is accessible from both the kitchen and living room via sliding doors. There is an eat-in-kitchen with Whirlpool SS appliances, white cabinets and granite counter tops. Off the balcony is a 4' x 7' storage room, which is a plus for a condo/townhome set up. There is also a laundry/utility room inside the unit with another decent sized storage closet. A conveniently located 1-car attached garage is steps from the unit. The unit has been freshly painted and has upgrades to both bathrooms. The hot water tank was installed in 2018. Adjacent to the open field behind the unit is the Creekside Park District which consists of a playground, basketball, tennis and volleyball courts. It is walking distance to Buffalo Creek Preserve and Payton Hill. Easy access to route 53.
- Type:
- Single Family
- Sq.Ft.:
- 975
- Status:
- Active
- Beds:
- 1
- Year built:
- 1968
- Baths:
- 1.00
- MLS#:
- 12179134
- Subdivision:
- Dana Point
ADDITIONAL INFORMATION
Rarely available one bedroom condo with garage parking at sought after Dana Point. Eat-in kitchen with newer appliances and newer floor. Pass-thru to the living room brings in additional light. Newer twin sliding glass doors in the living room open to the patio overlooking the grounds. Newer furnace and central air conditioning. First floor location allows you to bring your small dog with you! The pleasant, light-filled laundry room is just a quick elevator ride to the third floor. Large storage locker 2A-3 in the building, with additional storage on the patio. Garage space #19A included, in addition to ample on-sight parking. New floors and newly painted interior. Enjoy Dana Point's extensive lushly landscaped grounds, swimming pool, tennis courts and exercise room. Just a short drive to bustling downtown Arlington Heights with shops, restaurants and theaters. Elevator to Storage Locker 2nd floor - 2-A-3 unit 105 Stairs to basement Garage 19A RENTALS ALLOWED
- Type:
- Single Family
- Sq.Ft.:
- 1,900
- Status:
- Active
- Beds:
- 3
- Lot size:
- 0.21 Acres
- Year built:
- 1972
- Baths:
- 2.00
- MLS#:
- 12178984
ADDITIONAL INFORMATION
IMPECCABLY MAINTAINED, HUGE ALL BRICK RANCH LOCATED IN ONE OF ARLINGTON HTS. MOST SOUGHT AFTER NEIGHBORHOOD. THE PROPERTY FEATURES SPACIOUS AND BRIGHT ROOMS, 4 BEDROOMS, 2 FULL BATHS, FAMILY ROOM WITH A GAS FIREPLACE. HARDWOOD FLOORS THROUGHOUT, MASTER BEDROOM WITH A MASTER BATH, FINISHED BASEMENT WITH AN ADDITIONAL BEDROOM AND A NICE RECROOM. THE HOT WATER TANK AND THE DRYER-2023, ROOF-ABOUT 15 YO, A/C-10 YO, BARELY USED STAINLESS STEEL APLIANCES. THE HOUSE HAS A BACKUP GENERATOR-JUST SERVICED JULY 2024. THE HOME IS NEAR DOWNTOWN ARL. HTS, AWARD WINNING SCHOOLS, SHOPPING, METRA, ETC. THIS IS A MUST SEE!!
- Type:
- Single Family
- Sq.Ft.:
- 1,200
- Status:
- Active
- Beds:
- 2
- Year built:
- 1971
- Baths:
- 2.00
- MLS#:
- 12178228
- Subdivision:
- Mallard Cove
ADDITIONAL INFORMATION
Completely remodeled 2 bedroom 2 bath condo in desirable Mallard Cove. This unit offers new carpeting, updated bathrooms, beautiful view from large balcony and shows nicely. Enjoy the detached garage parking and two additional outdoor spaces. The monthly HOA includes gas, heath and water. Additional storage and coin laundry in building. Parklike setting includes walking paths, swimming pool, fitness center, rentable party room, tennis courts and basketball courts. Great location close to shopping, restaurants, expressways and Arlington Lakes Golf Club.
- Type:
- Single Family
- Sq.Ft.:
- 1,240
- Status:
- Active
- Beds:
- 3
- Lot size:
- 0.21 Acres
- Year built:
- 1966
- Baths:
- 2.00
- MLS#:
- 12177715
- Subdivision:
- Greenbrier
ADDITIONAL INFORMATION
ATTENTION TO ANYONE THAT WANTS TO LIVE IN THE ARLINGTON HEIGHTS AREA. Investors or anyone that would put some LOVE, PAINT, CARPET, AND EXTRAS into this adorable CORNER LOT. Located in a CUL-DE-SAC this split level home is in the highly desired Greenbrier Subdivision. This property offers a newer roof (2020), 3 large bedrooms, 2 baths and a huge back yard. Location is everything and this home has it. This property is near route 53, the Metra, golf courses, restaurants, shopping for your convenience. Make your appointment today.
- Type:
- Single Family
- Sq.Ft.:
- 2,361
- Status:
- Active
- Beds:
- 4
- Lot size:
- 0.22 Acres
- Year built:
- 1973
- Baths:
- 3.00
- MLS#:
- 12163254
- Subdivision:
- Cedar Glen
ADDITIONAL INFORMATION
Beautiful Brick & cedar 2 story in the desirable Cedar Glen Sub. 1973 quality-built construction! Enjoy the upgraded full covered front porch or relax under the huge 18 x 14 covered patio in the delightful private & fenced yard. In Winter, cozy up near the raised hearth masonry Family Rm wood-burning fireplace. Popular, time tested Traditional floor plan can accommodate a large family & perfect for entertaining. Beautiful Pella wood windows throughout! Gleaming hardwood floors in LR & DR! Expanded foyer! Large & bright kitchen with windows over work area & in the separate eating area. Granite counter tops, pantry closet & planning desk add to the inviting kitchen! Spacious primary suite! 27 x 17 recreation room is ready for your pleasure of activities! Plenty of storage. Great South Arlington Heights location near all shopping & recreational amenities, walk to elementary schl, 12 mins to O'Hare (not under flight traffic pattern), 10 mins to downtown AH & Metra, 6 mins to I90 & 8 mins to Rte 53!
- Type:
- Single Family
- Sq.Ft.:
- 800
- Status:
- Active
- Beds:
- 1
- Year built:
- 1965
- Baths:
- 1.00
- MLS#:
- 12177661
ADDITIONAL INFORMATION
Enjoy The Sanctuary courtyard filled with mature trees and beautiful landscaping while you sit on your large patio.Kitchen opens into living room and patio.Features a large bedroom with a wall of closet space. Updated bathroom. Very convenient location blocks from tons of stores and restaurants. Low HOA includes heating.Sold "AS IS".First showings 10/5/24.
- Type:
- Single Family
- Sq.Ft.:
- 1,858
- Status:
- Active
- Beds:
- 4
- Year built:
- 1957
- Baths:
- 2.00
- MLS#:
- 12176781
ADDITIONAL INFORMATION
Location, Location, Location, Close to Town and Parks. Solid Brick Split Level on Quiet Dead End Side Street. 4 Bedrooms, 2 Baths, Hardwood Floors under Carpet on 1st and 2nd Floors, 4th Bedroom off Lower Level Family Room would make Perfect Office Space. Fenced Yard, Large Patio, 2 Car Attached Garage. Newer Thermopane Windows, Double Wide Concrete Drive 2011, Roof 2012, 90% Furnace 2014, A/C 2015, HWH 2022. Needs Some updates but priced accordingly.
- Type:
- Single Family
- Sq.Ft.:
- 1,442
- Status:
- Active
- Beds:
- 3
- Lot size:
- 0.64 Acres
- Year built:
- 1952
- Baths:
- 2.00
- MLS#:
- 12170910
ADDITIONAL INFORMATION
Corner lot ranch in the heart of Arlington Heights! 3 bedroom 1.5 bath full brick ranch home with 2-car attached garage. The 0.64 acre lot has so much possibility. Close to schools, bus and train stations, parks, and downtown. Working with experienced SS attorney.
- Type:
- Single Family
- Sq.Ft.:
- 1,440
- Status:
- Active
- Beds:
- 3
- Lot size:
- 0.14 Acres
- Year built:
- 1952
- Baths:
- 2.00
- MLS#:
- 12164520
ADDITIONAL INFORMATION
This lovely home exudes charm and the premium close to town location will ensure you are part of all the action Arlington Heights has to offer. Close proximity to parks, library, farmers market, summer fun at Arlington Al Fresco and much more offer a lifestyle you'll love! Step inside and you'll find a spacious main living area where you can imagine entertaining family and friends for game night or holidays or enjoy quiet moments at home reading or binging Netflix while taking in the outdoor views from the large front picture window. There is also room here to have a larger dining area. The kitchen offers great cabinet space and features all new stainless appliances, new countertops and flooring, and wainscotting that adds to the charm. The main level features 2 bedrooms and a full bath including a primary bedroom with French doors leading to the beautiful yard. Take a moment for yourself before you start or end the day and step out to the brick patio for a cup of coffee or your favorite bedtime beverage. The main bathroom has been updated with a new vanity, octagonal tile floor, and lighted mirror. Hardwood floors are in both bedrooms & hallway. Upstairs you'll find a large bedroom and a half bath. Create a sweet space with 2 beds or a fun area for guests or kids. There's room to add a desk, play area, or yoga corner. The basement can be utilized now for storage or play and finished further to add value and cozy living space. Not enough can be said about the location-highly desired schools-Olive, Thomas, and Hersey and a quick bike trip to downtown AH and surrounding amenities-you have everything at your doorstep, making this the perfect opportunity to be part of the Arlington Heights community.


© 2024 Midwest Real Estate Data LLC. All rights reserved. Listings courtesy of MRED MLS as distributed by MLS GRID, based on information submitted to the MLS GRID as of {{last updated}}.. All data is obtained from various sources and may not have been verified by broker or MLS GRID. Supplied Open House Information is subject to change without notice. All information should be independently reviewed and verified for accuracy. Properties may or may not be listed by the office/agent presenting the information. The Digital Millennium Copyright Act of 1998, 17 U.S.C. § 512 (the “DMCA”) provides recourse for copyright owners who believe that material appearing on the Internet infringes their rights under U.S. copyright law. If you believe in good faith that any content or material made available in connection with our website or services infringes your copyright, you (or your agent) may send us a notice requesting that the content or material be removed, or access to it blocked. Notices must be sent in writing by email to [email protected]. The DMCA requires that your notice of alleged copyright infringement include the following information: (1) description of the copyrighted work that is the subject of claimed infringement; (2) description of the alleged infringing content and information sufficient to permit us to locate the content; (3) contact information for you, including your address, telephone number and email address; (4) a statement by you that you have a good faith belief that the content in the manner complained of is not authorized by the copyright owner, or its agent, or by the operation of any law; (5) a statement by you, signed under penalty of perjury, that the information in the notification is accurate and that you have the authority to enforce the copyrights that are claimed to be infringed; and (6) a physical or electronic signature of the copyright owner or a person authorized to act on the copyright owner’s behalf. Failure to include all of the above information may result in the delay of the processing of your complaint.
Arlington Heights Real Estate
The median home value in Arlington Heights, IL is $455,000. This is higher than the county median home value of $279,800. The national median home value is $338,100. The average price of homes sold in Arlington Heights, IL is $455,000. Approximately 69.8% of Arlington Heights homes are owned, compared to 25.25% rented, while 4.95% are vacant. Arlington Heights real estate listings include condos, townhomes, and single family homes for sale. Commercial properties are also available. If you see a property you’re interested in, contact a Arlington Heights real estate agent to arrange a tour today!
Arlington Heights, Illinois has a population of 77,283. Arlington Heights is more family-centric than the surrounding county with 37.27% of the households containing married families with children. The county average for households married with children is 29.73%.
The median household income in Arlington Heights, Illinois is $106,996. The median household income for the surrounding county is $72,121 compared to the national median of $69,021. The median age of people living in Arlington Heights is 43 years.
Arlington Heights Weather
The average high temperature in July is 83.5 degrees, with an average low temperature in January of 16.9 degrees. The average rainfall is approximately 36 inches per year, with 36 inches of snow per year.
