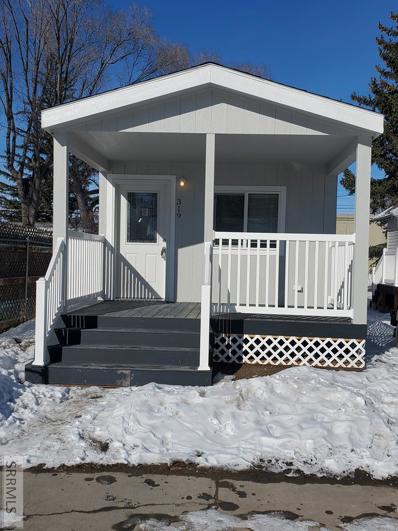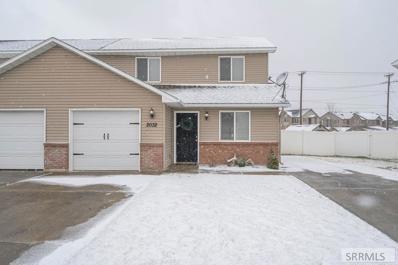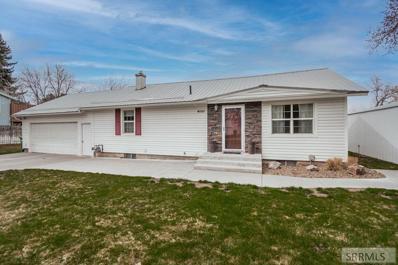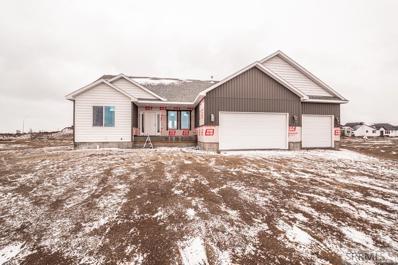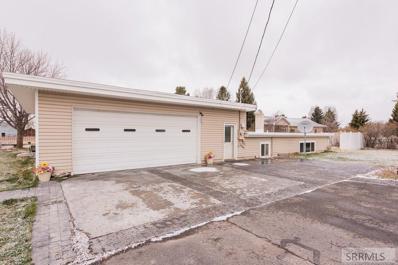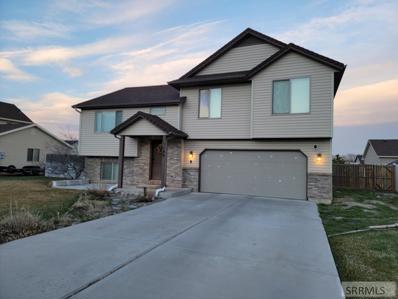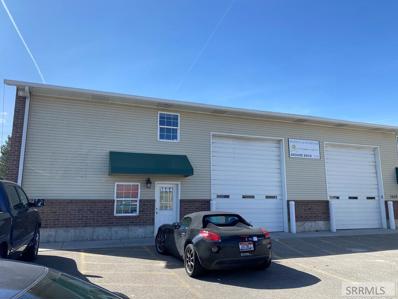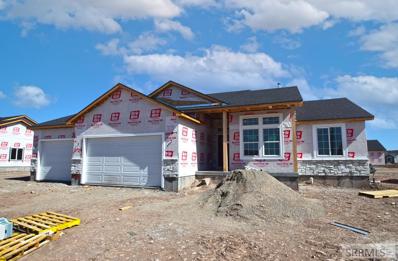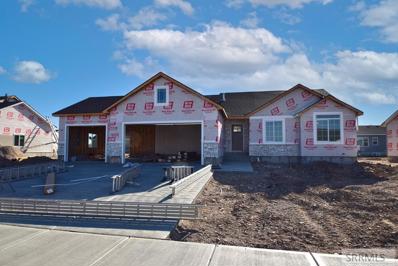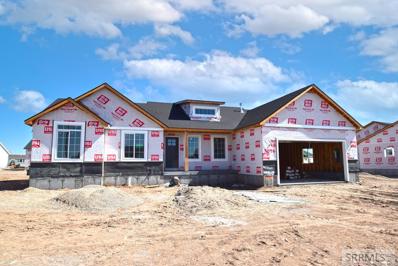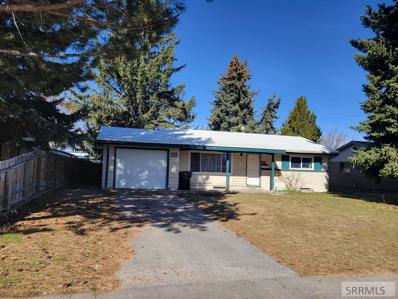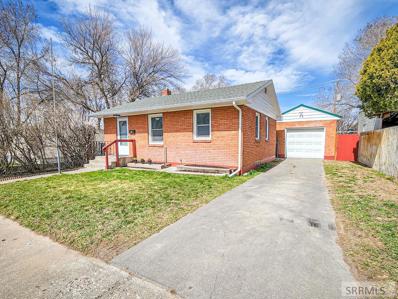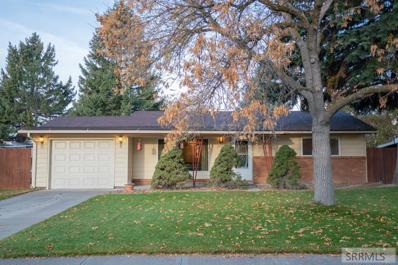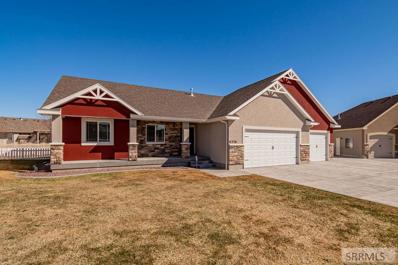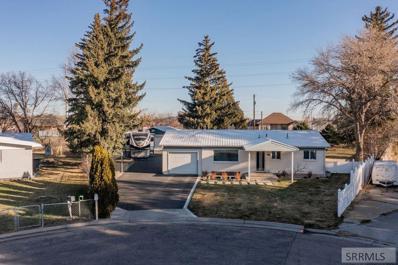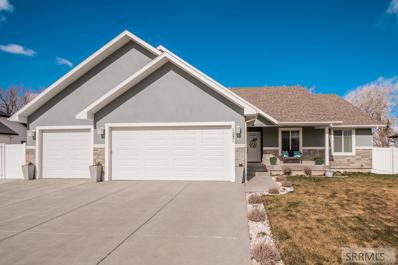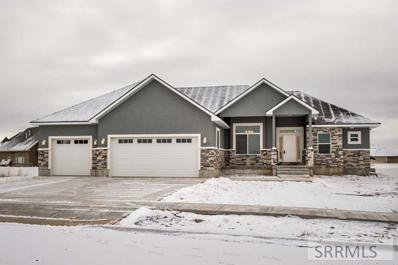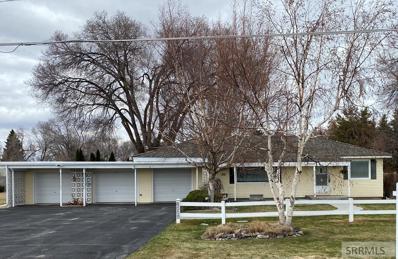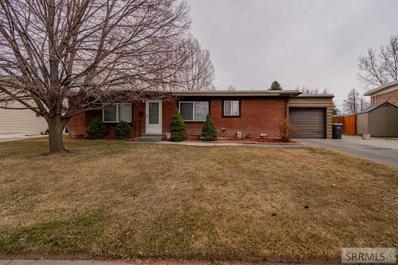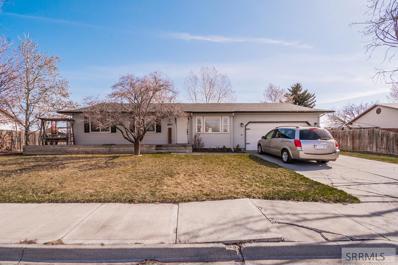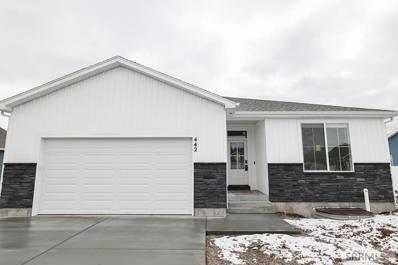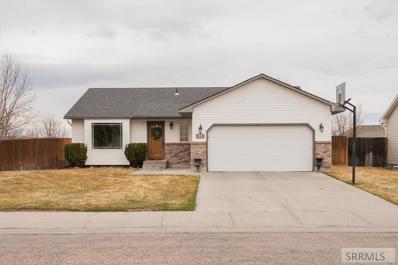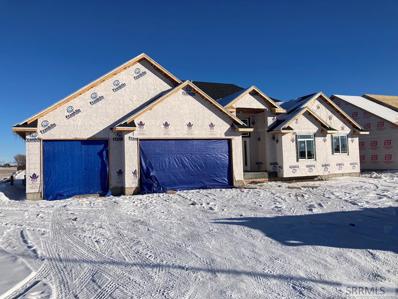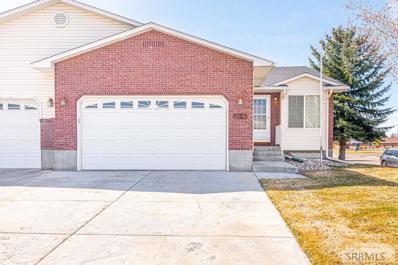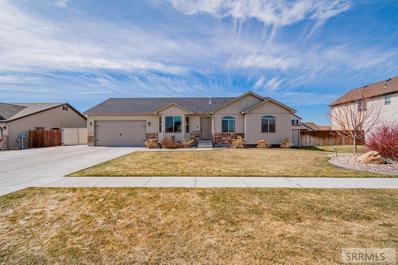Idaho Falls ID Homes for Rent
$239,000
319 2nd Street Idaho Falls, ID 83401
- Type:
- Mobile Home
- Sq.Ft.:
- 840
- Status:
- Active
- Beds:
- 2
- Lot size:
- 0.1 Acres
- Year built:
- 2021
- Baths:
- 2.00
- MLS#:
- 2143334
- Subdivision:
- Crows Addition-Bon
ADDITIONAL INFORMATION
New construction on the numbered streets. Here's an opportunity to enjoy worry free living in an established neighborhood. This 2 bedroom 2 bath enjoys a welcoming porch, a great room layout, and kitchen second to none. The top of the line whirlpool appliance suite, timeless in its elegance, is highlighted by a stainless farm sink and high end cabinetry. Note the custom window treatments and valances that add that finishing touch. Most importantly however, the owner, in their wisdom, chose the "Power Saver" package which includes 2x6 exterior walls with R-21 insulation and R-38 ceiling insulation in addition to double pane high efficiency windows. Street parking, a partially fenced yard and private alley access leading to a two car parking pad is a plus. Close by are award winning coffee shops, restaurants, markets and more. All of this conspire to lend "un certain Je ne sais quoi" to this wonderful home waiting for you!
- Type:
- Condo/Townhouse
- Sq.Ft.:
- 1,160
- Status:
- Active
- Beds:
- 2
- Lot size:
- 0.1 Acres
- Year built:
- 2005
- Baths:
- 2.00
- MLS#:
- 2143324
- Subdivision:
- Melbourne Park-Bon
ADDITIONAL INFORMATION
**Back on the Market** This two-bedroom townhome is a delight! The open floor plan and living areas provide a cozy location for enjoying quiet nights or entertaining your house guests, and the gorgeous blends of greys, browns, and blues creates a relaxing atmosphere. The kitchen is spacious with plenty of counter space, storage, and has a full-sized pantry perfect for all your needs! The large windows though out the home brightens the space with ample natural light, and the ceiling fans located in all bedrooms and living space provide gentle breezes when desired. Both bedrooms are spacious, offering room for large furniture, and are located upstairs providing privacy from the rest of the home. Just through the glass door, you step into a roomy, fully fenced in yard with a patio perfect for relaxing after a hard day! You will also appreciate the additional parking spot for vehicles or a trailer.
$360,000
4061 N Main Street Iona, ID 83401
- Type:
- Single Family
- Sq.Ft.:
- 2,146
- Status:
- Active
- Beds:
- 3
- Lot size:
- 0.22 Acres
- Year built:
- 1956
- Baths:
- 2.00
- MLS#:
- 2143323
- Subdivision:
- None
ADDITIONAL INFORMATION
Have you been having a hard time finding a home you both can agree on? Look no further...... CUTE home, with a SHOP! This gorgeously updated home, nestled in the quiet community of Iona is minutes from Idaho Falls. Upon entering the home you are greeted with a large formal living room with newer carpet and paint, in tasteful neutral colors. The brightly lit eat-in kitchen features custom cabinets complete with a built-in office nook. The primary bedroom is equipped with spacious his and her closets and is close to the beautifully updated main floor bath. The large family room provides a great space for entertaining and relaxing with the corner fireplace and surround sound. The LARGE 24X30 SHOP provides plenty of storage space, and is equipped with electrical.
- Type:
- Single Family
- Sq.Ft.:
- 3,935
- Status:
- Active
- Beds:
- 6
- Lot size:
- 0.3 Acres
- Year built:
- 2022
- Baths:
- 3.00
- MLS#:
- 2143319
- Subdivision:
- Fairway Estates-Bon
ADDITIONAL INFORMATION
High end new construction dream home on a 0.30 acre lot! With exceptional care to detail & craftsmanship this 6 bed 3 bath home is a perfect blend of accessible open space & organization. The open floorplan, coffered ceilings, gas fireplace & large windows create a welcoming living space that complements the custom cabinetry, gorgeous granite countertops & detailed lighting fixtures in the kitchen. With ample counter space, a big panty & an island with bar seating the kitchen is truly the heart of this home. Off the kitchen, the master suite was designed with privacy &luxury in mind with coffered ceilings & beautiful fixtures. Additionally, the master includes a large soaker tub, fully tiled walk-in shower with seating& a privacy window as well as a huge walk-in closet. The main floor features 2 large additional bedrooms & an additional full bath all off the main entrance. Continuing down the detailed u-shaped stairwell to the basement, you will find a massive family room with recessed lighting, 3 more spacious bedrooms with huge closets, a full bath & tons of storage areas including a cold storage, an additional storage room. With a fully finished extra deep 3car garage, covered barbecue that opens to a spacious backyard & covered front porch this home is truly picturesque!
$305,000
4129 N 5 W Idaho Falls, ID 83401
- Type:
- Single Family
- Sq.Ft.:
- 1,930
- Status:
- Active
- Beds:
- 3
- Lot size:
- 0.67 Acres
- Year built:
- 1953
- Baths:
- 2.00
- MLS#:
- 2143317
- Subdivision:
- None
ADDITIONAL INFORMATION
Welcome to 4129 N. 5th W. What a great opportunity to own a home with over half an acre for just over $300,000. If you've been looking for a home in this price point, you know they're hard to come by. This property has so much to offer including a large attached 2 car garage, Spacious yard with mature landscaping and two rooms above grade that could be used for bedrooms, storage, or hobby rooms. You'll be shocked at the amount of natural light that pours into this home regardless of the grade. The interior has a very warm and welcoming motif much like the feel of a cabin. The kitchen is spacious and offers an abundance of counter and cabinet space. The central gas fireplace could be used as the primary heat source. And to top it off..... There is storage galore. Give us a call to come take a look. You won't be disappointed!
- Type:
- Single Family
- Sq.Ft.:
- 1,614
- Status:
- Active
- Beds:
- 4
- Lot size:
- 0.18 Acres
- Year built:
- 2007
- Baths:
- 3.00
- MLS#:
- 2143266
- Subdivision:
- Cornerstone-Bon
ADDITIONAL INFORMATION
Super sharp and clean home ready for you to move right in! The attractive curb appeal welcomes you inside where you will find a nicely laid out and inviting floor plan including four spacious bedrooms and three bathrooms! This home has many updates such as newer carpet and bathrooms with tile floors and pretty finishes. You'll enjoy a roomy kitchen with large prep space and a spot for a big table for entertaining. The upper level includes a master suite with gorgeous bathroom and walk in closet, two more lovely bedrooms and another updated full bathroom. There are ample storage closets and room for furniture as well as natural light throughout. The lower level has a comfy family room with built in shelving, daylight windows, a fun playroom under the stairs, laundry room, another bedroom with built ins, and a bathroom with stand up shower. Outside, enjoy warm evenings on the open porches, a fully fenced backyard with garden area and entry to the attached two car garage. Come view this home and see if it's all that you have been looking for!
- Type:
- Other
- Sq.Ft.:
- n/a
- Status:
- Active
- Beds:
- n/a
- Lot size:
- 0.05 Acres
- Year built:
- 2000
- Baths:
- MLS#:
- 2143239
ADDITIONAL INFORMATION
GREAT INDUSTRIAL/OFFICE RENTAL SPACE! 2,350 sq ft with 3 shop doors including 2 - 14 foot doors! Also has a bathroom, two office spaces (potential for third), and reception area! Lots of possibilities!
- Type:
- Single Family
- Sq.Ft.:
- 2,942
- Status:
- Active
- Beds:
- 3
- Lot size:
- 0.25 Acres
- Year built:
- 2022
- Baths:
- 2.00
- MLS#:
- 2143244
- Subdivision:
- Berkley Park-Bon
ADDITIONAL INFORMATION
Exquisitely Built with 3 bedrooms and 2 full bathrooms! This popular Winchester III floor plan welcomes you with LVP floors and vaulted entry. Enter the bright living room with its large picture windows and gas fireplace. Roomy kitchen with quartz countertops, corner pantry, stainless steel appliances and quartz island overlooking the dining room and spacious living room. Main level includes a full bath with quartz counters and tile floor, 2 bedrooms along with a wonderful master bedroom which has high ceilings, walk-in closet and master bathroom with quartz countertops, under-counter double sinks, tub and separate walk-in shower for a sleek modern look. The laundry room is located just off the three car garage with tile floors and a folding counter! This home also has an unfinished basement that could be transformed into 3 more bedrooms, a family room, storage room, full bath, and mechanical room. Subtle features like vaulted ceilings, custom molding, recessed lighting and open concept living make this home stand-out. Don't miss this amazing home in the Berkley Park Subdivision. Estimated completion date of 6/17/22.
- Type:
- Single Family
- Sq.Ft.:
- 3,246
- Status:
- Active
- Beds:
- 3
- Lot size:
- 0.26 Acres
- Year built:
- 2022
- Baths:
- 2.00
- MLS#:
- 2143242
- Subdivision:
- Berkley Park-Bon
ADDITIONAL INFORMATION
This Exclusive Monterey Floor Plan is an Exquisitely Built Home! Stunning touches add character throughout with its recessed lighting, bright windows and amazing finishings! Spacious dining area flows to the open kitchen bathed in cabinets, white quartz countertops and oversized corner pantry, stainless steel appliances and island overlooks the dining room with sliding doors. Main level includes a full bath and 2 bedrooms along with a wonderful master bedroom featuring a large walk-in closet and master bathroom with under-mounted double sinks for a sleek modern look. Mudroom has nice built-in bench located just off the three car garage with the laundry room. Purchase this home and you can finish the oversized basement with 3 more bedrooms, large open family room, storage room and full bath. You'll love the added features this home offers. Estimated completion date of 5/24/22.
- Type:
- Single Family
- Sq.Ft.:
- 3,032
- Status:
- Active
- Beds:
- 3
- Lot size:
- 0.25 Acres
- Year built:
- 2022
- Baths:
- 2.00
- MLS#:
- 2143241
- Subdivision:
- Berkley Park-Bon
ADDITIONAL INFORMATION
Exquisitely Built Home! This one is a charmer! Charming entry, windows, finishings, etc!! Enter into this beautiful Mckay floor plan with its vaulted ceilings and open concept living! Enjoy the roomy kitchen with quartz countertops, corner pantry, stainless steel appliances and island overlooking the dining room and spacious living room. Living room has large picture windows for lots of natural light. Main level includes a full bath and 2 bedrooms along with a wonderful master bedroom which has vaulted ceiling, oversized walk-in closet and large stunning master bathroom with under-counter double sinks, garden tub, separate shower with tile surround. When entering from the garage you'll step into a large laundry room with built in bench and quartz counter. The two car garage is extra deep. Downstairs you will find an unfinished basement with the potential for 3 more bedrooms, a large mechanical/storage room, family room, and full bath. Don't miss your chance to own this great home today! Estimated completion date of 6/23/22.
- Type:
- Single Family
- Sq.Ft.:
- 2,132
- Status:
- Active
- Beds:
- 5
- Lot size:
- 0.2 Acres
- Year built:
- 1957
- Baths:
- 2.00
- MLS#:
- 2143236
- Subdivision:
- Falls Valley-Bon
ADDITIONAL INFORMATION
BEST DEAL IN THE MARKET! This fixer upper has GREAT BONES & a GOOD LOCATION!! Featuring a main floor family room & HUGE yard! Roll up your sleeves & get ready to clean out, clean up & fix up! Here's your chance to create some sweat equity! Priced nearly 50% below the market value for homes in the neighborhood! Located near schools, shopping & entertainment! Offers will be accepted until 04/13/2022 at 4pm. Property is being sold AS-IS
- Type:
- Single Family
- Sq.Ft.:
- 1,344
- Status:
- Active
- Beds:
- 4
- Lot size:
- 0.14 Acres
- Year built:
- 1953
- Baths:
- 2.00
- MLS#:
- 2143234
- Subdivision:
- Dwights Addition-Bon
ADDITIONAL INFORMATION
Welcome to 285 Lomax! This darling home in the heart of Idaho Falls is just waiting for you to call your own! This 4 bedroom, 2 bathroom home has been wonderfully updated with NEW carpet, LVP flooring, plumbing fixtures, interior paint, rain gutters, and SO MUCH MORE! The main floor has a wonderful living room, a new updated kitchen with great stainless steel appliances, 2 spacious bedrooms, and a full bathroom. The basement has a large family room, 2 additional bedrooms, another full bathroom, storage shelving, and the laundry space. Outside is a fully fenced back yard and a 1 car garage with it's own work bench and outlets to spare! Be sure to check this one out before it's too late!
- Type:
- Single Family
- Sq.Ft.:
- 1,728
- Status:
- Active
- Beds:
- 3
- Lot size:
- 0.16 Acres
- Year built:
- 1957
- Baths:
- 2.00
- MLS#:
- 2143228
- Subdivision:
- Falls Valley-Bon
ADDITIONAL INFORMATION
This cute home is nestled on a .16 acre lot with well established trees and landscaping! There's a little porch area out front leading up to the front door. Right when you walk in you open to the living room and dining room and around the wall is the kitchen. There's sliding doors off the dining room leading out to the backyard that has 2 additional sheds for storage. The 1 car attached garage is right off the kitchen as well. Upstairs are 2 bedrooms and 1 bathroom and downstairs is a family room, the laundry room and a master suite complete with a 4 piece bathroom with a jetted tub! Updated plumbing and electric & new roof 2018 w/ 50 yr warranty make this home a great value. ** Seller's just installed a new $4000 furnace!*
- Type:
- Single Family
- Sq.Ft.:
- 3,703
- Status:
- Active
- Beds:
- 3
- Lot size:
- 0.27 Acres
- Year built:
- 2017
- Baths:
- 2.00
- MLS#:
- 2143204
- Subdivision:
- Fairway Estates-Bon
ADDITIONAL INFORMATION
CHARMING HOME IN FAIRWAY ESTATES WITH HUGE BONUS ROOM OFF THE MASTER! As you enter this home you are greeted by a beautiful, tiled entryway that flows into an open living space including the living room, kitchen and eating area. Boasting vaulted ceilings, custom flooring, thick window and door moldings, and generous natural light, the living room is the perfect space for entertaining large gatherings. The kitchen features dark stained cabinets, a pantry, granite counter tops, stainless steel appliances, an island, a glass backsplash, and a spacious eating area that opens out to the backyard. Two welcoming bedrooms, a full bathroom with custom tile and granite, storage closets, a mudroom and laundry room, and the master suite plus bonus room, complete the main floor. Offering privacy, a tray ceiling, crown molding, a large walk-in closet, a jetted soaking tub, a sizable vanity, and a stunning walk-in shower, the master bedroom is the ideal spot to rest and unwind. Need room for all your hobbies? Adjacent to the master suite is a substantial bonus room with a wall of built-ins, abundant natural light, luxury vinyl floors, and thick moldings. Additional amenities include a 3-car garage, a fully fenced yard, an RV pad, an unfinished basement with tons of potential, and central AC.
- Type:
- Single Family
- Sq.Ft.:
- 2,234
- Status:
- Active
- Beds:
- 4
- Lot size:
- 0.6 Acres
- Year built:
- 1962
- Baths:
- 2.00
- MLS#:
- 2143184
- Subdivision:
- Lawn Dale-Bon
ADDITIONAL INFORMATION
COMPLETELY UPDATED HOME ON OVER HALF AN ACRE WITH WATER RIGHTS AND SHOP! The delightful living room features generous natural light, neutral paint colors, shiplap, thick moldings, custom lighting, updated carpet, and room for entertaining family and friends. Offering a pantry, beautiful lighting, a stunning backsplash, granite countertops, a breakfast bar, white cabinets, and a large eating area, the kitchen is the perfect balance between function and style. The spacious family room houses a gas fireplace, updated flooring, and lighting, and opens out to the covered patio creating more living space. Additionally, two adorable bedrooms, a full bathroom, and original built-ins complete the main level. Descending the stairs reveals the bright and open family room boasting wood beams, an exposed wood ceiling, and a shiplap feature wall. Two inviting bedrooms, barn doors, a custom bathroom (with a natural stone shower surround, a marble countertop, and LVF), and a large laundry room with storage finish off the basement. The fenced backyard is a private oasis and provides 2 covered patios, a 24 x 36 heated shop, a 12 x 16 shed, raised garden beds, apple trees, an area for basketball, a grape vine along the back fence, an RV pad, a newly sealed asphalt driveway, and water rights!
- Type:
- Single Family
- Sq.Ft.:
- 3,368
- Status:
- Active
- Beds:
- 6
- Lot size:
- 0.3 Acres
- Year built:
- 2019
- Baths:
- 3.00
- MLS#:
- 2143155
- Subdivision:
- Bridgewater-Bon
ADDITIONAL INFORMATION
Located in the desirious Bridgewater subdivision. Custom built home with all the ammenties. Beautiful kitchen with every extra; drop down knife drawers, large center island with power, under counter lighting, ample dining space. Spacious master bedroom, ex-large shower with 3 heads. All carpets are upgraded for additional plushness and wear. Kids rooms have plenty of closet space. The main bath is roomy and very modern. Downstairs you have a great carpeted family room with a gas fireplace that the family will love. All 3 kids rooms in the basement have walkin closets. The basement also has a cold storage room and plenty of storage space. Water is heated by a 75 gallon water heater with soft water. The home has solar panels that provide a very low energy bill. All rooms are wired with Cat5 cable to take advantage of the Ammon Fiber project services. The roomy 3 car garage is heated for those who want additional work space. Features raised flower beds with timed water. Back is fully fenced with a large patio and firepit. Extra outside lighting is provided for Christmas lights as well as soffit lightings. This home is conveniently located near shopping, restauarants and schools. Don't miss this great home. Buyer to assume solor system payments.
- Type:
- Single Family
- Sq.Ft.:
- 3,751
- Status:
- Active
- Beds:
- 6
- Lot size:
- 0.36 Acres
- Year built:
- 2017
- Baths:
- 3.00
- MLS#:
- 2143114
- Subdivision:
- Fairway Estates-Bon
ADDITIONAL INFORMATION
Fully finished. Walk out basement. 6 bedrooms 3 bathrooms! Marble and hard surface. Exquisite tile work in bathroom and kitchen. Yes this home is everything pinterest! The White kitchen with the great back splash, stainless appliances, and a dark hard surface floor. Marble accented Master Bath with a knock out shower and glass door. Double sinks. The whole house has Series 3 Granite and Aqua Guard Floor. If you have ever seen this floor before, you will know that it is nearly indestructible! Water proof and tough as nails. Beautiful textured carpet through out! The basement is a walk out! lots of bright light in the basement. 6 big bedroom 3 custom bath! What are you waiting for! Don't forget to check out the huge side yard, that can house a nice RV Pad or Shop.
- Type:
- Single Family
- Sq.Ft.:
- 2,314
- Status:
- Active
- Beds:
- 4
- Lot size:
- 0.57 Acres
- Year built:
- 1952
- Baths:
- 2.00
- MLS#:
- 2143097
- Subdivision:
- Iona Townsite-Bon
ADDITIONAL INFORMATION
Lots of love has been shared in this attractive and comfortable home in Iona. The main level has been recently carpeted and helps highlight the newly remodeled kitchen, compete with new cabinets, lighting, flooring and granite countertops that include a breakfast bar. The new flooring continues into the adjacent dining area contained within the Great Room. The all brick expansive fireplace wall features an efficient gas fireplace and beamed ceiling with new lighting. Steps away is a large den and main floor laundry and a large bath with separate shower and tub. Rounding out the main level is a large living room, 2 main floor bedrooms and another full bath. Downstairs you'll find an additional 2 bedrooms, a family area with a piano that is so heavy we haven't gotten it out yet, and plenty of storage in 2 different storage rooms. The heating and cooling is handled by a new gas furnace and new central A/C. Triple garage and plenty of room out back for RV parking. You'll love spending time on the generous covered deck that continues to an additional exposed deck with built in seating. Many years of careful attention to the mature landscaping will be appreciated, complete with a full sprinkler system and storage shed. Located a minute's walk to the Iona City park
- Type:
- Single Family
- Sq.Ft.:
- 1,230
- Status:
- Active
- Beds:
- 3
- Lot size:
- 0.2 Acres
- Year built:
- 1959
- Baths:
- 2.00
- MLS#:
- 2143089
- Subdivision:
- Melbourne Park-Bon
ADDITIONAL INFORMATION
Don't Miss Your Chance to see this Charming 3 Bedroom / 2 Bath Home Located in Idaho Falls Near Local Schools and Shopping!!! All on one Level with Gas Forced Air! Home Includes Newer Remodeled Kitchen with Knotty Alder Cabinets and Tile Flooring. Large Master Bedroom and Master Bathroom with Tile. Mature Established Yard with Flower Beds and Fully Fenced in Backyard. Enjoy Covered Patio on Warm Summer Evenings! Shed Included For Extra Storage.
- Type:
- Single Family
- Sq.Ft.:
- 2,099
- Status:
- Active
- Beds:
- 3
- Lot size:
- 0.24 Acres
- Year built:
- 1993
- Baths:
- 2.00
- MLS#:
- 2143068
- Subdivision:
- McDonald's Farm-Bon
ADDITIONAL INFORMATION
This exceptional home offers a warm and welcoming interior and contains relaxed living spaces. This newly updated kitchen contains refinished countertops and cabinets, new backsplash, and all new kitchen appliances and garbage disposal. With beautiful upgraded light fixtures throughout, you will find 3 bedrooms and one bathroom on the main floor. In the basement, you will love the built-in entertainment center in the spacious living room! You'll also find another room, currently being used as the master bedroom, with an attached walk in closet and bathroom. The furnace, air conditioner, water heater and water softener are all BRAND NEW! The beautifully maintained yard features a large deck in the front yard, mature trees and a shed in the backyard. This is the perfect location for outdoor fun. Are you looking for active living at its finest? In a quiet spot in a desirable Bonneville County neighborhood right up the street from department stores. All the perks of Bonneville County living are just a few miles away. Don't miss out on owning this fabulous home. Want to know more? Call today.
$494,900
442 N Curlew Drive Ammon, ID 83401
- Type:
- Single Family
- Sq.Ft.:
- 3,150
- Status:
- Active
- Beds:
- 3
- Lot size:
- 0.18 Acres
- Year built:
- 2022
- Baths:
- 2.00
- MLS#:
- 2143050
- Subdivision:
- Simplicity Subdivision-Bon
ADDITIONAL INFORMATION
Come see this stunning new construction home in Ammon's newest master planned community! Do you love the idea of new construction but hate the idea of putting in the yard? Not only will the landscape be installed upon completion of the home, it will also be maintained by the community. That way you know your landscape AND your neighbors landscape will always be maintained by a professional landscape company. Inside the home is all the right materials such as granite countertops, large master shower soft close cabinets and drawers, larger windows which allow more natural light. The patio is great for enjoying your beautiful yard and flower beds! As an added bonus Kartchner Homes offers a TWO (2) YEAR WARRANTY on your new home and the Common Area features BBQ grill, Fire Pit, Volleyball area, Playground and plenty of Walking Paths throughout! Come see this home today! Estimated completion date May 30, 2022
- Type:
- Single Family
- Sq.Ft.:
- 2,252
- Status:
- Active
- Beds:
- 5
- Lot size:
- 0.39 Acres
- Year built:
- 1996
- Baths:
- 3.00
- MLS#:
- 2143045
- Subdivision:
- McDonald's Farm-Bon
ADDITIONAL INFORMATION
**See the Home Movie Tour on YouTube by searching for the address. ** OPEN HOUSE SAT 4/2 12PM - 2 PM This home is GOREGOUS! Vaulted ceilings with tray shelving in the large living room as well as the beautiful alcove for the picture window looking out over the front. With hardwood floors throughout, the kitchen is separate from the living room and showcases a stone tile backsplash and is open to the dining room, perfect for entertaining and gatherings. Off the living room is the hall with the main guest bath, 2 good sized guest rooms as well as the laundry room with access to the garage. The generously sized master bedroom offers a large walk-in closet and a private master bath. Stairs downstairs are nicely nestled in the front of the home and behind the front door: leading into a landing space with a cold storage room and the 3rd guest bedroom. Just beyond opens up into a large family room with fireplace, a large storage closet and the final guest bedroom, all with egress windows. The backyard: Incredible! The large backyard offers a graveled area for playground, a firepit, shed, established trees, and a good sized fenced in garden area with raised garden beds. Don't miss out on this home- see it today!
- Type:
- Single Family
- Sq.Ft.:
- 3,477
- Status:
- Active
- Beds:
- 6
- Lot size:
- 0.23 Acres
- Year built:
- 2022
- Baths:
- 3.00
- MLS#:
- 2143018
- Subdivision:
- Fairway Estates-Bon
ADDITIONAL INFORMATION
The bold styling of this new construction home is astounding! Our Mt. McKinley floor plan showcases a grand entrance with stone and stucco exterior in the front of the home. Upon entering the home you'll notice the soaring vaulted ceilings and a well thought out floor plan. The Kitchen has beautiful perimeter cabinets and a center Island, which adds tons of functionality and style! The Living Room has an open concept with plenty of space for furniture and gatherings. The Master Suite is outstanding! It features a gorgeous tray ceiling, recessed lighting, ceiling fan, huge jetted tub, separate shower with glass and tile surrounds, a Walk-in closet with built in space savers and more. The 100% finished basement is entertainment central! It has 3 additional bedrooms, a full bathroom, Living Room, and a Theatre/flex room. There is plenty of storage everywhere and the 3rd car double-deep garage adds even more space for your vehicles or hobbies. This home is filled with standard upgrades including a high efficiency furnace and Nest Thermostat, which keeps your utility bill low. Luxury has never been more affordable. You owe it to yourself to come see this home today! Photos show a Model Home, this home will differ in appearance. Scheduled for completion around beginning of May.
- Type:
- Condo/Townhouse
- Sq.Ft.:
- 2,409
- Status:
- Active
- Beds:
- 3
- Lot size:
- 0.14 Acres
- Year built:
- 2001
- Baths:
- 3.00
- MLS#:
- 2143003
- Subdivision:
- R & V Park-Bon
ADDITIONAL INFORMATION
Located off the main street on a cul-de-sac, and only minutes from the hospital, shopping, dining and CEI, what better place to call home? The main floor opens to a formal living area with large windows that keep the home bright and airy. Vaulted ceilings open over the great room and oak kitchen, complete with ample counters, a breakfast bar as well as a pantry close by. Sliding glass doors take you from the dining area to the backyard patio. Last year the entire space was upgraded to a maintenance free paver patio and will be the perfect place to have a meal this summer! The master bedroom is on the main floor (right next to the main-floor laundry room!) and has a large attached bathroom. A jetted tub with tile surround, double vanities, and extra linen storage closet are all great features of the space, but the star of the show is certainly the large walk-in closet! Built-ins wrap around the entire space, helping to keep your clothes and shoes tidy! The basement is fully finished and the daylight windows pour light into the two large living spaces and two bedrooms. A second bathroom is located in the basement and has a single vanity and corner shower. The 2 car garage, newer roof and low maintenance exterior top off this corner townhome! Don't miss your chance to see this one!
- Type:
- Single Family
- Sq.Ft.:
- 2,776
- Status:
- Active
- Beds:
- 6
- Lot size:
- 0.17 Acres
- Year built:
- 2013
- Baths:
- 3.00
- MLS#:
- 2143000
- Subdivision:
- Cornerstone-Bon
ADDITIONAL INFORMATION
Immaculate fully finished home in Cornerstone Subdivision! Let this beautifully detailed 6 bed 3 bath home welcome you in with its high-end features, vaulted ceilings & open concept. A large bay window allows for amble natural light to flow into a spacious living room that flows seamlessly into the dinning & kitchen area. The area is fully tiled & compliments the wooden cabinetry and granite countertops. The kitchen is enhanced by its stainless-steel appliances, recessed lighting & a large pantry. The dinning area provides access to the fully fenced backyard through sliding glass doors. Access the laundry/mudroom through a gorgeous wooden barn sliding door that connects the entry from the garage. Located on the main floor you will also find the master suite with a tray vaulted ceiling & a stylish master bath featuring granite counters & a fully tiled and detailed shower/bath combo. The main floor also houses two extra bedrooms & a full bath. The fully finished basement has a roomy family room with a fun crawl space under the stairs. An additional 3 bedrooms & a full bathroom are located off the family room. This home has paved RV pad off the side of the home & comes fully landscaped with established tress, lawn & flowerbeds. Jump on this amazing opportunity before it's gone!

Idaho Falls Real Estate
The median home value in Idaho Falls, ID is $344,700. This is lower than the county median home value of $357,300. The national median home value is $338,100. The average price of homes sold in Idaho Falls, ID is $344,700. Approximately 58.44% of Idaho Falls homes are owned, compared to 35.69% rented, while 5.87% are vacant. Idaho Falls real estate listings include condos, townhomes, and single family homes for sale. Commercial properties are also available. If you see a property you’re interested in, contact a Idaho Falls real estate agent to arrange a tour today!
Idaho Falls, Idaho 83401 has a population of 64,399. Idaho Falls 83401 is less family-centric than the surrounding county with 36.64% of the households containing married families with children. The county average for households married with children is 38.32%.
The median household income in Idaho Falls, Idaho 83401 is $57,412. The median household income for the surrounding county is $64,928 compared to the national median of $69,021. The median age of people living in Idaho Falls 83401 is 33.6 years.
Idaho Falls Weather
The average high temperature in July is 86.2 degrees, with an average low temperature in January of 12.9 degrees. The average rainfall is approximately 12.2 inches per year, with 38.9 inches of snow per year.
