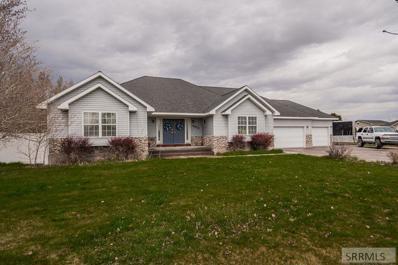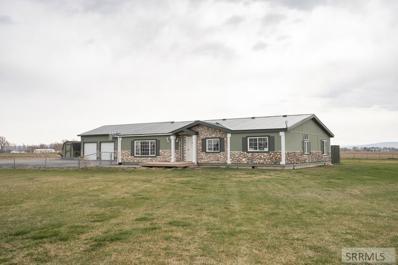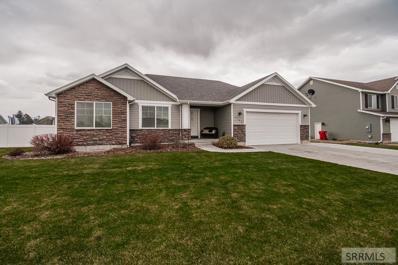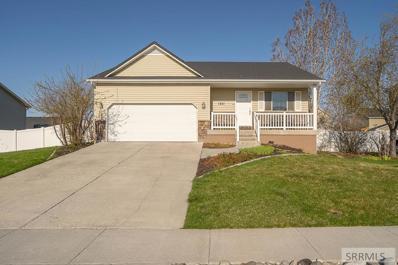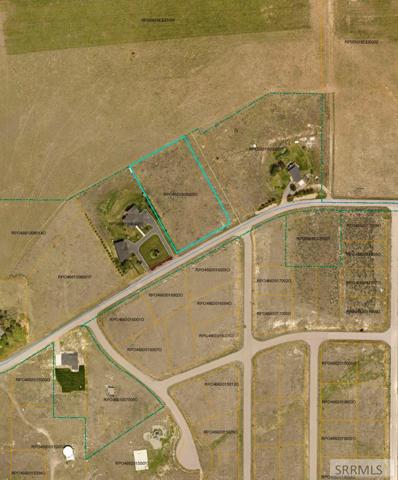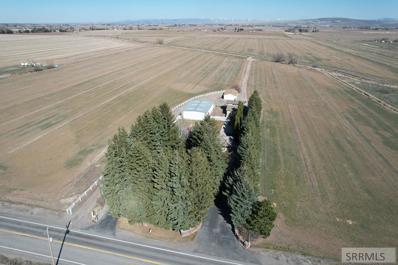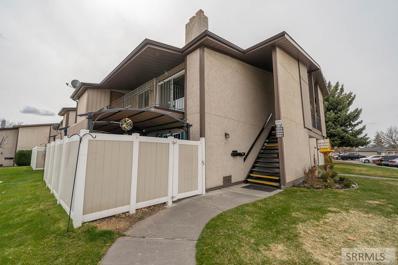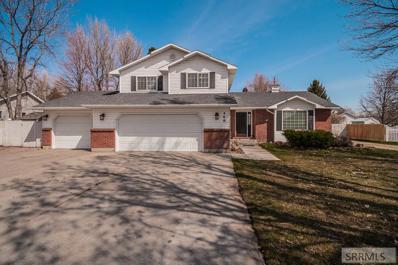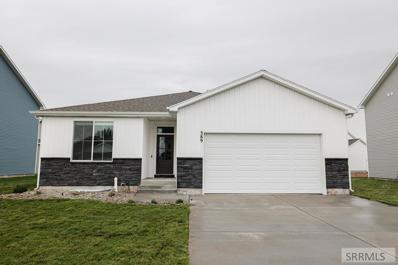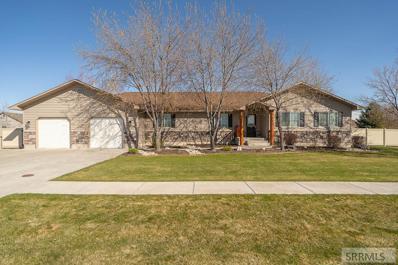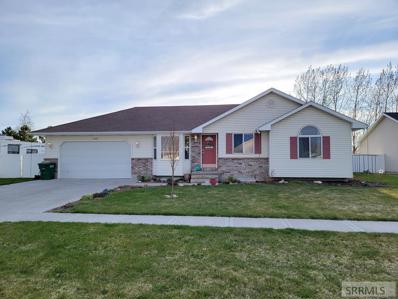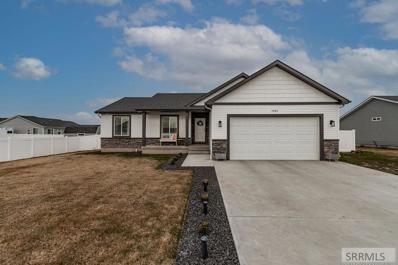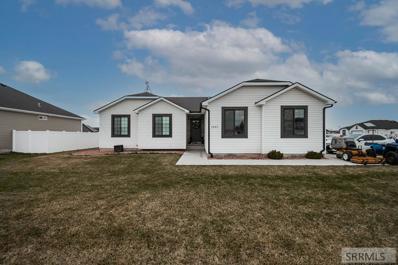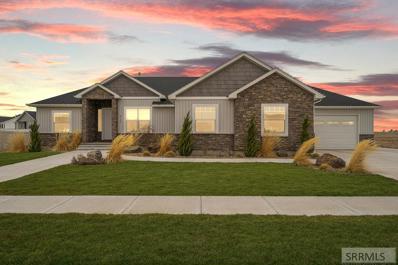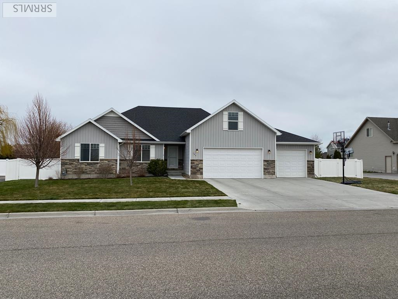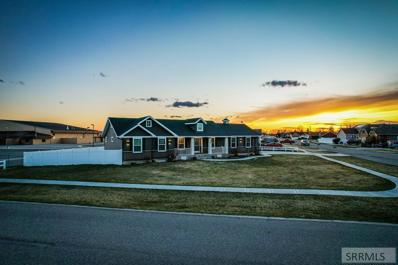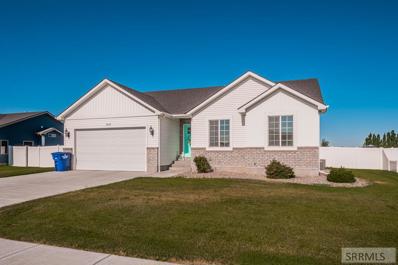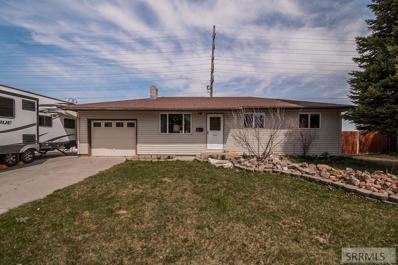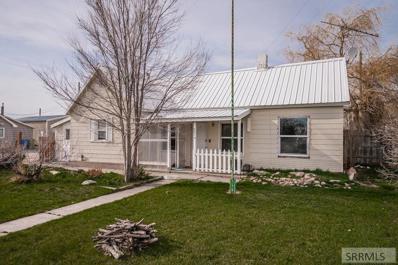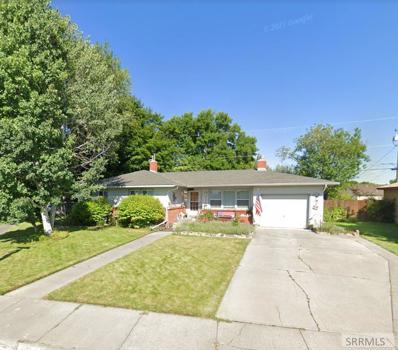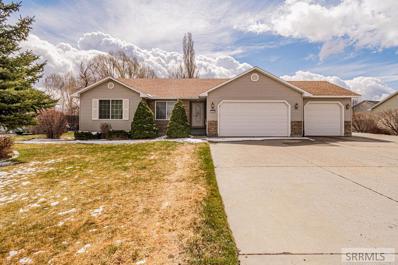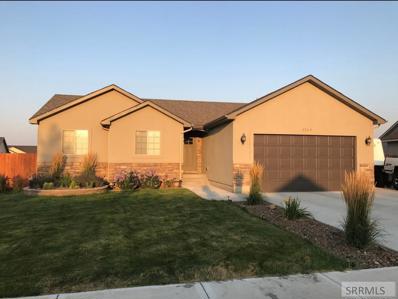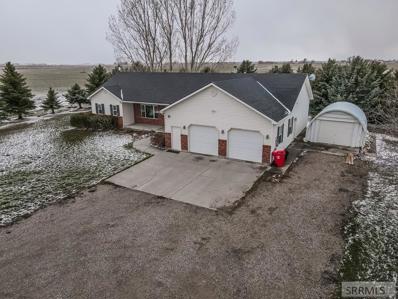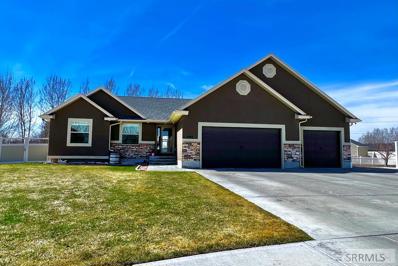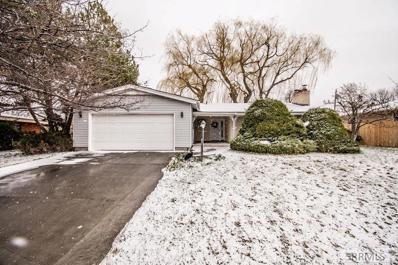Idaho Falls ID Homes for Rent
- Type:
- Single Family
- Sq.Ft.:
- 5,032
- Status:
- Active
- Beds:
- 6
- Lot size:
- 0.91 Acres
- Year built:
- 1998
- Baths:
- 3.00
- MLS#:
- 2143716
- Subdivision:
- Caribou Meadows-Bon
ADDITIONAL INFORMATION
WONDERFUL HOME IN FANTASTIC NEIGHBORHOOD ON JUST UNDER ONE ACRE! As you enter this home, you are greeted by a bright, open floor plan with vaulted ceilings, a sizable living room, and space for entertaining large gatherings. Offering tile floors, a pantry, generous prep space, a gas range, a breakfast bar, and an eating area with views of the backyard, the kitchen is a balance of function and versatility. The private master suite is an oasis complete with backyard access, a substantial jetted soaking tub, two vanities, a walk-in shower, and room to relax and unwind. Additionally, the main floor houses three large bedrooms, a full bathroom, multiple storage closets, and a formal dining room with abundant natural light! Descending the stairs reveals two family rooms, a built-in bar, a finished bedroom, a large storage room, and two newly finished bedrooms ready for carpet. The fully fenced yard provides plenty of space to run and play and host large summer barbecues on the patio (built-in gas hook-up on patio for bbq) . Featuring a .91 acre lot, RV parking, a 3-car garage, a hot tub with privacy, a shed, and mature landscaping, this home is ready to fulfill all your needs! (Want a gas fireplace? The main floor living room has a gas stub just behind the drywall!)
$590,000
14150 N 105 E Idaho Falls, ID 83401
- Type:
- Mobile Home
- Sq.Ft.:
- 1,800
- Status:
- Active
- Beds:
- 3
- Lot size:
- 9.95 Acres
- Year built:
- 1998
- Baths:
- 2.00
- MLS#:
- 2143717
- Subdivision:
- None
ADDITIONAL INFORMATION
Truly exceptional, the well-designed floor plan features an elegant interior and contains a home office and a flow-through living/dining area. Sized for comfort, the sprawling master bedroom offers a large walk-in closet. Unwind or entertain in the expansive 9.953 acre backyard that comes complete with wood decking and beautifully manicured lawn. Perfect for entertaining guests at a summer cookout. The multi-vehicle owners dream is this 30x40 extensive shop and 10x12 shed. Are you looking for country living at its finest? Nestled in tranquil Bonneville County with Water rights and farming capabilities. Don't miss out on owning this fabulous home. Call us today to arrange a showing.
- Type:
- Single Family
- Sq.Ft.:
- 2,820
- Status:
- Active
- Beds:
- 5
- Lot size:
- 0.26 Acres
- Year built:
- 2011
- Baths:
- 3.00
- MLS#:
- 2143709
- Subdivision:
- Crow Creek Estates-Bon
ADDITIONAL INFORMATION
Spectacular home on 0.26 acres in an amazing location in Crow Creek Estates! Located in a safe and secure neighbor within walking distance of both Summit Hills Elementary School & Rocky Mountain Middle School, this beautifully landscaped home has added parking & a side gate to the large fully fenced backyard. The home has a spacious entryway that opens into the naturally lit, open living Room & kitchen with vaulted ceilings. The kitchen has beautiful white shaker cabinetry, rich hardwood floors, an island bar & a huge pantry. Tucked away in a bright nook is a dining area that provides entrance to the backyard. Off the kitchen is a laundry room & built in bench for added storage, plus access to the garage. The main floor has 2 big bedrooms, a full bathroom with tiled flooring & the master suite with a beautiful attached bathroom that has a soaker tub, separate standing shower, a large window looking out to the backyard & a closet. Continuing to the fully finished basement, you have a spacious family room with recessed lighting & tall ceilings, plus an additional 2 bedrooms, a full bathroom & an extra storage space in the utility room. The private backyard also has an open patio & a graveled space in the back with a firepit!
- Type:
- Single Family
- Sq.Ft.:
- 2,268
- Status:
- Active
- Beds:
- 5
- Lot size:
- 0.2 Acres
- Year built:
- 2005
- Baths:
- 3.00
- MLS#:
- 2143686
- Subdivision:
- Cornerstone-Bon
ADDITIONAL INFORMATION
THIS EASTSIDE HOME WILL WELCOME YOUR FRIENDS RIGHT AWAY, WITH AN INVITING COVERED PORCH~~Enter To A Vaulted Living Room That Opens To The Spacious Dining Area~~Just Around The Corner, Is The Kitchen With Nice Stainless Appliances (All Included), Recessed Lighting, & An Adjacent Pantry~~Down The Hall To Three Bedrooms, Including A Big Master Suite With A Studio-Vault Ceiling, Walk-In Closet, And A Full Bath~~The Laundry Room Is Nearby (Just Off The Garage Entry), And The Washer & Dryer Will Stay With The Home~~Let's Go Downstairs To An Amazing Family/Entertainment Room, Featuring A Generous Amount Of Built-In Media Storage, And The Room Is Wired For Surround Sound~~Plenty Of Space Here For A Separate Game Area, Too~~The Full Basement Also Includes A Large 4th Bedroom With Its' Own Mini-Rock-Climbing Wall, A 5th Bedroom With A Built-In Desk & Bookshelves, & A 3rd Full Bath, ~~The Cold Storage Room Is A Real Plus~~The Play Set Will Stay In The Fully-Fenced Back Yard~~Large Patio Area, Sprinkler System, Fruit Trees, Raspberries...It's SO NICE Back Here!~~New Roof Installed After The 2018 Spring Hail Storm
- Type:
- Other
- Sq.Ft.:
- n/a
- Status:
- Active
- Beds:
- n/a
- Lot size:
- 1.91 Acres
- Baths:
- MLS#:
- 2143688
- Subdivision:
- Panorama Hills-Bon
ADDITIONAL INFORMATION
This 2 acre lot is a great spot to build your dream home with beautiful sunset & valley views. Plenty of room for animals and a shop! Come see this hard to find acred property in Bonneville Co.
$2,500,000
7118 N 25th East Idaho Falls, ID 83401
- Type:
- Other
- Sq.Ft.:
- n/a
- Status:
- Active
- Beds:
- n/a
- Lot size:
- 68 Acres
- Baths:
- MLS#:
- 2143643
- Subdivision:
- None
ADDITIONAL INFORMATION
Sprawling 68 acres dream property with barn, horse facilities and corral/stables and livestock permitted, This unique home has 5 bedrooms and 5 bathrooms with over 5200 square feet of living space. Main level features huge family room, with brick fireplace, formal dining room, huge chef's kitchen including granite counters, refrigerator, microwave, dishwasher, double oven, hooded range. The large convenient laundry room sits just behind the kitchen. Two master suites with walk-in closets, bathrooms feature granite counters, one with a jetted tub. An additional half bath completes the main level, Upper level features an additional master suite with fireplace. The basement is fully finished with two additional bedrooms and a full bath, an additional family room and another fireplace/stove. Also included tis a central vac system,& water softener,. Exterior features include landscaped lawn and mature trees, multiple irrigation systems,, outbuildings large shop (60x40 and shed (40x20) and a 40x20 garage / storage shop. This is a hard to find unique property with no covenants or restrictions.
- Type:
- Condo/Townhouse
- Sq.Ft.:
- 1,212
- Status:
- Active
- Beds:
- 2
- Lot size:
- 0.03 Acres
- Year built:
- 1977
- Baths:
- 2.00
- MLS#:
- 2143636
- Subdivision:
- Three Fountains-Bon
ADDITIONAL INFORMATION
Centrally located Condo! Large living room with sliding glass door to the spacious balcony. Small kitchen is very functional and comes with all appliances. Dining area has plenty of room, and has a cute crystal chandelier. Large master bedroom is big enough to accommodate a king sized bed and plenty of room for dressers. Master bath has a long vanity and 3 different closets, and a walk in shower. Additional bedroom has been used as a library and has lots of book shelves. It could easily be removed and used as a bedroom. Walk in closet and additional full bathroom. Off the balcony is a small storage room and there is also a single car garage. This Condo Community has an outdoor pool for residents that is is open from Memorial day to Labor day. There is also a club house for residents use. This condo could use some new paint and carpet to refresh it, but has been well cared for. The windows throughout the unit have been replaced.
- Type:
- Single Family
- Sq.Ft.:
- 2,979
- Status:
- Active
- Beds:
- 4
- Lot size:
- 0.37 Acres
- Year built:
- 1995
- Baths:
- 4.00
- MLS#:
- 2143625
- Subdivision:
- Fairway Estates-Bon
ADDITIONAL INFORMATION
New amenities in this bright & spacious move-in ready home in the desirable Fairway Estates! This beautiful 2 story home with a deep 3 car garage, also fitted to serve as a shop, has all the amenities both inside & out. This home boasts not only a new water softener, a 6 yr. old heating system & a new AC but also new stainless â steel appliances all with extended warranties! The backyard additionally has a 12 X 20 shed with power & a loft there is an additional power line running to the RV parking! The entry opens to a naturally lit living room with large windows, vaulted ceilings & a custom half wall that separates the kitchen/dining area. The rich hardwood floors follow into the large kitchen/dining area & compliment the wooden cabinetry. The dining area is highlighted by double glass sliding doors that open to the large open deck & patio area. A few steps down is a family room that connects to a half-bath & a laundry. Downstairs is another family room, a large bedroom & a full bathroom. Upstairs has two additional bedrooms, a full bathroom & hosts the master suite. With a spacious attached bathroom that encompasses a large jetted soaker tub, separate shower & a walk-in closet. The home also has tons of storage space throughout with separate furnace & water heater rooms.
$449,900
389 Victoria Ammon, ID 83401
- Type:
- Single Family
- Sq.Ft.:
- 3,150
- Status:
- Active
- Beds:
- 6
- Lot size:
- 0.13 Acres
- Year built:
- 2021
- Baths:
- 3.00
- MLS#:
- 2143569
- Subdivision:
- Simplicity Subdivision-Bon
ADDITIONAL INFORMATION
Come see this stunning new construction home with a FINISHED BASEMENT in Ammon's newest master planned community! Do you love the idea of new construction but hate the idea of putting in the yard? Not only will the landscape be installed upon completion of the home, it will also be maintained by the community. That way you know your landscape AND your neighbors landscape will always be maintained by a professional landscape company. Inside the home is all the right materials such as granite countertops, large master shower, soft close cabinets, larger windows to allow more natural light. The large patio is great for enjoying your beautiful yard and flower beds! As an added bonus Kartchner Homes offers a TWO (2) YEAR WARRANTY on your new home and the Common Area features BBQ grill, Fire Pit, Volleyball area, Playground and plenty of Walking Paths throughout! Seller to contribute up to 2% in buyer closing costs, pre paids or rate buy down! Ask about our preferred lender program for more savings!
- Type:
- Single Family
- Sq.Ft.:
- 3,520
- Status:
- Active
- Beds:
- 5
- Lot size:
- 0.42 Acres
- Year built:
- 2004
- Baths:
- 2.00
- MLS#:
- 2143563
- Subdivision:
- Warm Spring Meadows-Bon
ADDITIONAL INFORMATION
IMMACULATE CUSTOM HOME APPOINTED WITH SUPERBLY-CRAFTED WOODWORK, A GAS FIREPLACE & STONE SURROUND, VAULTED CEILINGS, RECESSED LIGHTING, TILE FLOORING, AND GENEROUS STORAGE THROUGHOUT~~Enter To An Open-Concept Living Area With A Family Room Open To An Amazing Knotty-Alder Kitchen With A Work Island, Large Corner Pantry, And Tile Backsplash. All Of The Nice Stainless Appliances Will Remain With The Home~~A Single Hallway Leads To All (3) Of The Main-Floor Bedrooms And A Full Main Bath~~The Master Suite Includes A Full Bath With Linen Storage And Easy Access To The Walk-In Closet~~The Laundry Area Is Conveniently Located Just Off The Garage Entry. Washer & Dryer Are Included~The Full, Finished Basement Is Equally As Nice As The Main Floor With A BIG Family Room And Game Area, Two Large Bedrooms And A Separate Storage Area (Could Be A Future Bedroom). A Third Bath Has Been Rough-Plumbed~~The Large Covered Back Deck Was Made For Relaxing. The Back Yard Is Enclosed With Vinyl Fencing (New In 2018) And Includes A Landscaped Fire Pit Area, Fenced RV Parking, Full Sprinkler System, And Very Special Log Play House~~The Extended 2-Car Garage Is Fully Sheetrocked~~Central Air & A New Gas Water Heater In 2017~~SO MUCH SPACE IN THIS WELL-PLANNED AND INVITING HOME!
- Type:
- Single Family
- Sq.Ft.:
- 2,410
- Status:
- Active
- Beds:
- 5
- Lot size:
- 0.32 Acres
- Year built:
- 2004
- Baths:
- 3.00
- MLS#:
- 2143555
- Subdivision:
- Crimson Valley-Bon
ADDITIONAL INFORMATION
This simply gorgeous home just hit the market for you! Come see inside this super clean and pretty 5 bedroom, 3 bathroom home in a nice location and on a large lot! As you pull up you'll notice the red shutters and matching red front door that give it that inviting and warm feeling! Inside you'll find vaulted ceilings, quality LVP flooring throughout, a bright & open dining and kitchen area that includes a pantry and bay window to the awesome back yard and front room! Down the hall, there is a spacious master bedroom that includes an on-suite bathroom and walk in closet, two spare bedrooms, and another full bathroom. Downstairs has a square shaped living room that is perfect for movie nights and games, two more bedrooms, another full bathroom with tile details, and ample storage space! The laundry room can either be downstairs or the seller started to build a mud and laundry room into the garage area so that you can choose to not hike downstairs to do laundry which is just so convenient! Outside, there are brilliant flower beds, established trees, a fully fenced and private back yard, and an open patio. More perks include AC, gas forced air heat, a newer roof, a 2 car garage, no back yard neighbors, walking distance to the elementary school & 2 miles from the high school!
- Type:
- Single Family
- Sq.Ft.:
- 2,744
- Status:
- Active
- Beds:
- 3
- Lot size:
- 0.25 Acres
- Year built:
- 2019
- Baths:
- 2.00
- MLS#:
- 2143552
- Subdivision:
- Berkley Park-Bon
ADDITIONAL INFORMATION
OPEN HOUSE - Saturday, April 23rd from 10am - 1pm. Welcome home to this beautiful 2019 home with an ideal open-concept floor plan in the heart of Berkley Park. Natural light fills this home with an abundance of large windows, beautiful white cabinetry and LVP flooring throughout all main living areas. The main floor offers a large, spacious master bedroom, an en-suite double-sink bathroom, linen storage and an over-sized walk-in closet, along with 2 adorable bedrooms and an additional bathroom, all offering cheerful modern-day accent walls. Out the back door, you'll find a beautifully landscaped and fully-fenced lot with a very large concrete patio, leaving you room to entertain inside and out! The unfinished basement leaves you room to finish off this beautiful home to your liking.
- Type:
- Single Family
- Sq.Ft.:
- 2,717
- Status:
- Active
- Beds:
- 3
- Lot size:
- 0.29 Acres
- Year built:
- 2018
- Baths:
- 2.00
- MLS#:
- 2143551
- Subdivision:
- Green Valley Estates-Bon
ADDITIONAL INFORMATION
Enter into this beautiful open floor plan with lots of windows and vaulted ceilings! Have lots of dinner parties in the kitchen with an island, stainless steel appliances, & a large corner pantry. A glass sliding door in the dining room that overlooks the large living room. Main level includes 1 master bedroom and master bath which has a large walk in closet, his and her sinks along with another 2 bedrooms and 1 full bath. Other features include a large 2 stall garage which enters into a mud room & laundry room area. There is an unfinished basement that could have 3 more bedrooms, 1 bath, large family room, & lots more room for storage!
- Type:
- Single Family
- Sq.Ft.:
- 3,826
- Status:
- Active
- Beds:
- 3
- Lot size:
- 0.31 Acres
- Year built:
- 2018
- Baths:
- 2.00
- MLS#:
- 2143543
- Subdivision:
- Fairway Estates-Bon
ADDITIONAL INFORMATION
Huge price reduction, motivated sellers! Estimates to finish basement between $45k-55k. Priced well below market value. Bring highest and best offers. This spacious 3826 sq. ft home is cute and classy. From the stylish landscaping to the high interior ceiling and quality finishes, this home is one you can grow with. Situated on a .31 acre good sized lot this home has been well thought out including the l shaped fully finished 3 car garage, concrete rv pad, and charming exterior. Entering the front door is a large entry welcoming you with an office/den to your right. Corner insert gas fireplace in the living room, quartz countertops on the large island, and room for a family sized table in the kitchen. Just off the kitchen is the wide mud room and laundry. A main floor master bedroom suite with dual vanity sinks, a soaker tub, walk in closet, enclosed tile shower, and water closet. The master also has a private entry onto the deck. Spacious guest rooms and a full guest bathroom complete the main level. The unfinished basement is ready to be customized to your personal tastes to add instant equity. Built in the sought after Fairway Estates next to Sage Lakes Golf Course allows for multiple opportunities to recreate, yet close to town and shopping. Preview the video tour!
- Type:
- Single Family
- Sq.Ft.:
- 4,202
- Status:
- Active
- Beds:
- 6
- Lot size:
- 0.34 Acres
- Year built:
- 2011
- Baths:
- 3.00
- MLS#:
- 2143538
- Subdivision:
- Fairway Estates-Bon
ADDITIONAL INFORMATION
UNDER CONTRACT W/ CONTINGENCY. Here is your chance to own a gorgeous home in one of the nicest and well established neighborhoods in town! Just blocks from Sage Lakes Golf Course! This home has plenty of room to spread out with 4000 square feet! Just some of the amenities include large great room for gathering, bonus room above the oversized four car garage, RV parking area, central AC and gas forced air heating, fully fenced and landscaped including raised garden boxes just to name a few! Make your appointment to see this home today!
- Type:
- Single Family
- Sq.Ft.:
- 2,764
- Status:
- Active
- Beds:
- 4
- Lot size:
- 0.38 Acres
- Year built:
- 2015
- Baths:
- 3.00
- MLS#:
- 2143522
- Subdivision:
- Calico Sky-Bon
ADDITIONAL INFORMATION
Welcome to this beautiful home located in Calico Sky subdivision. This property offers fantastic curb appeal along with a great location. Walk in and feel the warmth of the home as the natural light floods in from the large windows into the family living room. Granite countertops, stainless steel appliances, tons of cabinets space, pantry and bar seating kitchen island round out the kitchen area. The master bedroom offers an ensuite bathroom, custom double vanity with travertine basin sinks, and large walk in closet. Two other bedrooms, guest bathroom with tile flooring, shower surrounds, and large laundry room with granite folding table and more storage complete the main level. Downstairs there is an additional large bedroom with walk in closet and large bathroom along. Enjoy the downstairs family room with lots of space. Space enough for an additional bedroom that could be added in the basement. This large corner lot gives you lots of room to stretch your legs, play, garden, or just sit and relax while you enjoy the beautiful sunsets Idaho has to offer. Come take a look today before this beautiful home is gone. Information provided is deemed reliable. Buyer to verify all information.
- Type:
- Single Family
- Sq.Ft.:
- 2,554
- Status:
- Active
- Beds:
- 6
- Lot size:
- 0.23 Acres
- Year built:
- 2017
- Baths:
- 3.00
- MLS#:
- 2143515
- Subdivision:
- Red Rock Estates-Bon
ADDITIONAL INFORMATION
Come take a look at this Immaculate home both inside and out! This beautiful 6 bedroom 3 bathroom home is located in a well established neighborhood. This home is far enough away to have a space to relax from the city's hustle and bustle but minutes away from shopping centers. When you walk in you are welcomed by and open concept space with plenty of natural light. Spacious rooms, fully finished basement and a fully fenced yard. Schedule a private showing today!
- Type:
- Single Family
- Sq.Ft.:
- 1,872
- Status:
- Active
- Beds:
- 5
- Lot size:
- 0.15 Acres
- Year built:
- 1971
- Baths:
- 2.00
- MLS#:
- 2143499
- Subdivision:
- Falls Valley-Bon
ADDITIONAL INFORMATION
Great location that is centrally located. Home features 5 bedrooms, 2 bathrooms. Lots of storage. Updated vinyl windows. Covered patio. RV parking. Fenced back yard with garden area. Insulated garage. Home is ready to add a wood stove or pellet stove in basement family room. Large storage room with built in shelving. Call to take a look.
- Type:
- Single Family
- Sq.Ft.:
- 1,020
- Status:
- Active
- Beds:
- 2
- Lot size:
- 0.36 Acres
- Year built:
- 1904
- Baths:
- 1.00
- MLS#:
- 2143490
- Subdivision:
- None
ADDITIONAL INFORMATION
What a cute little home! This would be excellent for any first time home buyer! This is a great 2 bed 1 bath home that has been recently renovated. Including re-textured walls, fully repainted with carpeted bedrooms, living area, updated lighting and new windows! Upon entering the home, you're welcomed into a spacious living area great for gatherings and general living. Continuing through into the kitchen, you'll find updated flooring and granite countertops.The laundry room is accessible right off the kitchen, tucked in it's own little space. The home sits on approximately .36 acres with established lawn and trees. In the back of the yard there is a large fenced in garden area. Perfect for growing all of your own crops! Take advantage of the two car garage for storing your vehicles, ATVs, and or use as your own home workshop. This home will not last long! Call me today to schedule private tour.
- Type:
- Single Family
- Sq.Ft.:
- 2,856
- Status:
- Active
- Beds:
- 5
- Lot size:
- 0.23 Acres
- Year built:
- 1955
- Baths:
- 2.00
- MLS#:
- 2143390
- Subdivision:
- Linden Park-Bon
ADDITIONAL INFORMATION
This beautiful, huge yard, 4000 paint or flooring allowance to customize this move in ready home! It has a wonderful central location in Idaho Falls, just minutes from shopping, restaurants, schools, hospitals, parks, and the snake river. The main floor living room features an incredible fireplace and mantle and huge windows. The accents throughout the home will amaze you. Built in drawers and cabinets in hallway. The kitchen has white cabinets, and updated appliances. This family friendly home includes five large rooms, a fenced in back yard, a excellent storage, and large living spaces. Come see yourself in this beautiful home today!
- Type:
- Single Family
- Sq.Ft.:
- 2,622
- Status:
- Active
- Beds:
- 4
- Lot size:
- 0.27 Acres
- Year built:
- 2002
- Baths:
- 3.00
- MLS#:
- 2143386
- Subdivision:
- Fall Creek-Bon
ADDITIONAL INFORMATION
BACK ON THE MARKET NO FAULT OF THE SELLER. A CONTINCENCY FELL THROUGH. Great large home on a cul-de-sac in a desirable neighborhood. Vacant and ready for new owners to make it their own. 4 bedroom and 3 baths with a great exterior deck for entertaining. RV pad for parking and a 3 car garage. Property is landscaped with full automatic sprinklers. The property has a spectacular yard that includes fruit trees and berries, both blackberry and raspberry. The yard includes flower beds of perennials that will bloom all Summer. Walk through with your agent quickly because it will not be on the market long.
- Type:
- Single Family
- Sq.Ft.:
- 2,842
- Status:
- Active
- Beds:
- 5
- Lot size:
- 0.25 Acres
- Year built:
- 2012
- Baths:
- 3.00
- MLS#:
- 2143374
- Subdivision:
- Red Rock Estates-Bon
ADDITIONAL INFORMATION
HOME IS UNDER CONTRACT WITH CONTINGENCY. Fall in Love all over again! This gorgeous well taken care of home has curb appeal when you first lay your eyes on it. Established landscaping with a drip system in the flower beds. Full fenced yard with sprinkler system. Extended long RV parking pad. Step inside this spacious floor plan with vaulted ceilings. Main floor laundry room with shelves. Large Master Bedroom, walk in closet and master Bathroom that has double sinks and a jetted tub. Granite through out with lots of storage room. Large windows to let in lots of natural light. Oversized family room with a fun custom kids play room. A state certified licensed approved salon with everything you need to work from home as a cosmetologist!!! If a salon is not for you then use as a bedroom or an office! Sellers's will terminate salon if not needed. We can't wait for YOU to come see this for yourself. Backyard Trampoline and play set are staying with the home!! Also fun facts this home is eligible for cash, IHFA, FHA, VA, RD (per eligible USDA WEBSITE) and Conventional Loan types.
$710,000
8135 N 45 E Idaho Falls, ID 83401
- Type:
- Single Family
- Sq.Ft.:
- 3,530
- Status:
- Active
- Beds:
- 4
- Lot size:
- 4.38 Acres
- Year built:
- 2002
- Baths:
- 3.00
- MLS#:
- 2143362
- Subdivision:
- None
ADDITIONAL INFORMATION
"Home Sweet Home" is what your mind will think as you drive down your driveway each day! With over 75 mature trees, this property is going to become your new sanctuary. This 3530 sq ft home sits on 4.3 acres WITH WATER RIGHTS, NO COVENANTS and is perfectly located north of Idaho Falls. Just far enough away to enjoy the country life but close enough to take advantage of all the Greater Idaho Falls amenities. As you enter the home, you are greeted by a grand fireplace and large living area with windows beaming natural light. The home has 4 bedrooms, including a Master Suit, and 3 bathrooms. Each room is oversized yet still cozy. This house is ready to be YOUR home!
- Type:
- Single Family
- Sq.Ft.:
- 3,010
- Status:
- Active
- Beds:
- 6
- Lot size:
- 0.7 Acres
- Year built:
- 2013
- Baths:
- 3.00
- MLS#:
- 2143326
- Subdivision:
- Ridge View-Bon
ADDITIONAL INFORMATION
UNDER CONTRACT WITH CONTINGENCY - ACCEPTING BACKUP OFFERS. Fantastic home located at the end of a culdesac in a beautiful neighborhood! This home shows pride of ownership and looks brand new! As you enter this home features an open floor plan, vaulted ceilings and plenty of windows to let in the natural light. A large bay window dining area in the kitchen with a french door to the back deck overlooking the huge yard! There are stainless steel appliances, granite countertops perfect for entertaining & gorgeous wood floors. The large master bedroom had a bay window seat, a custom walk-in closet and en-suite. The laundry room is conveniently located to the master bedroom with custom built-ins and a storage closet. The fully finished basement features more gorgeous built-in shelving a modern fireplace and the theater equipment & pool table are included as well! Also a perfect office space just off the great room. The almost 3/4 acre backyard boasts a shed that matches the home, a greenhouse, a pergola with fire pit and a pool as well as a wrap around deck! The heated 3 car garage has a 4th bay/shop area with a wet sink and epoxy floors. This home is a must see with too many more extras to mention!
- Type:
- Single Family
- Sq.Ft.:
- 2,752
- Status:
- Active
- Beds:
- 4
- Lot size:
- 0.23 Acres
- Year built:
- 1967
- Baths:
- 3.00
- MLS#:
- 2143333
- Subdivision:
- Jennie Lee-Bon
ADDITIONAL INFORMATION
FANTASTIC HOME WITH AMAZING YARD! As you walk inside this home you are greeted by a formal entryway that flows into a beautiful living room boasting hardwood floors, a custom wood burning fireplace, a bright bay window, and abundant space for entertaining large gatherings. Featuring herringbone wood floors, solid wood shaker cabinets, a pantry, an island with storage, and a spacious eating area, the kitchen opens out to the park-like backyard creating more living space! Two bedrooms with wood floors, a full bathroom, built-ins, storage closets, a laundry room, and the master bedroom suite finish off the main floor. Offering wood floors, generous natural light, a walk-in closet, and a bathroom, the master bedroom is a private oasis! A custom wood ceiling with wood beams, a stone fireplace, a large bedroom, a half bathroom, and a large unfinished space, the basement is ready for get-togethers with family and friends! The fully fenced backyard is the perfect space for the outdoor enthusiast! Amenities include a sizable patio with planters, two grape vines, raspberry bushes, and a mini orchard housing apple, kiwi, cherry, apricot, and sea berry trees. Additionally, there is two car garage, a covered front porch, mature trees, and a meticulously cared for yard!

Idaho Falls Real Estate
The median home value in Idaho Falls, ID is $344,700. This is lower than the county median home value of $357,300. The national median home value is $338,100. The average price of homes sold in Idaho Falls, ID is $344,700. Approximately 58.44% of Idaho Falls homes are owned, compared to 35.69% rented, while 5.87% are vacant. Idaho Falls real estate listings include condos, townhomes, and single family homes for sale. Commercial properties are also available. If you see a property you’re interested in, contact a Idaho Falls real estate agent to arrange a tour today!
Idaho Falls, Idaho 83401 has a population of 64,399. Idaho Falls 83401 is less family-centric than the surrounding county with 36.64% of the households containing married families with children. The county average for households married with children is 38.32%.
The median household income in Idaho Falls, Idaho 83401 is $57,412. The median household income for the surrounding county is $64,928 compared to the national median of $69,021. The median age of people living in Idaho Falls 83401 is 33.6 years.
Idaho Falls Weather
The average high temperature in July is 86.2 degrees, with an average low temperature in January of 12.9 degrees. The average rainfall is approximately 12.2 inches per year, with 38.9 inches of snow per year.
