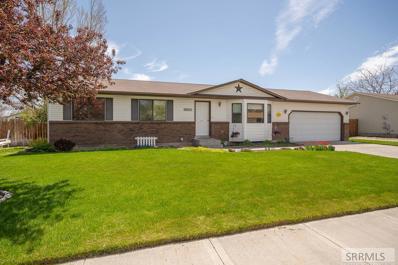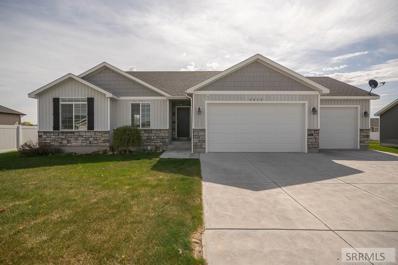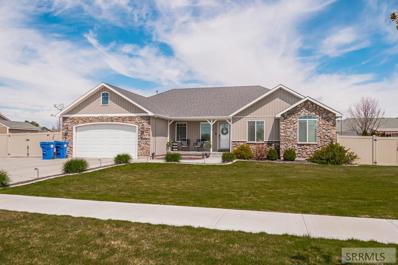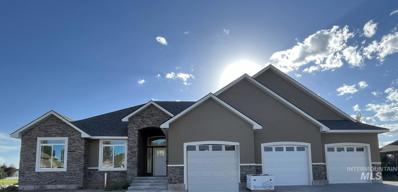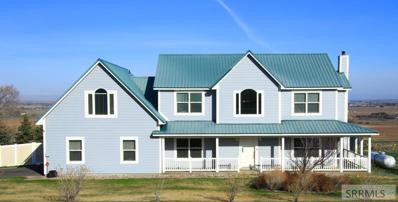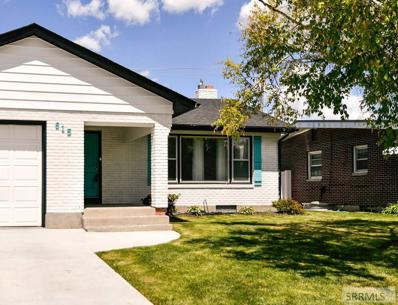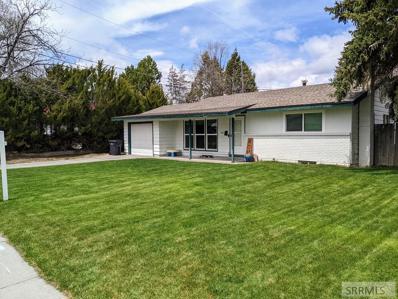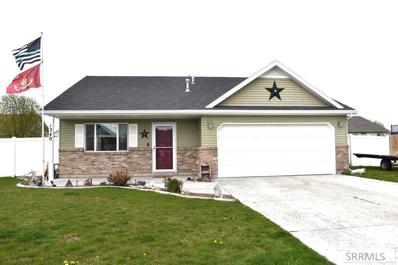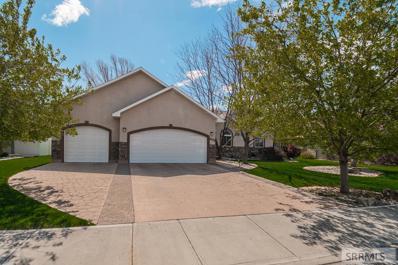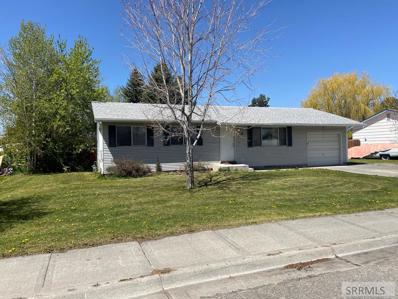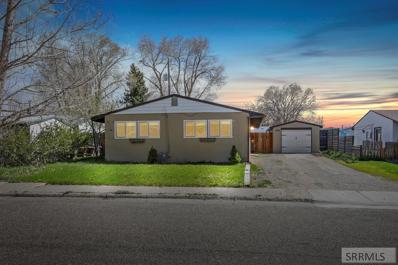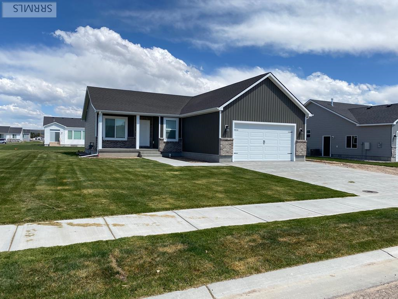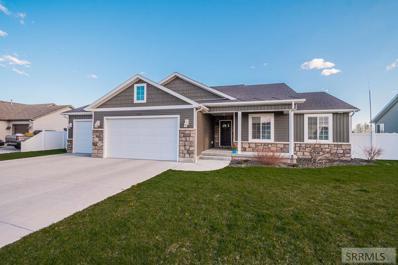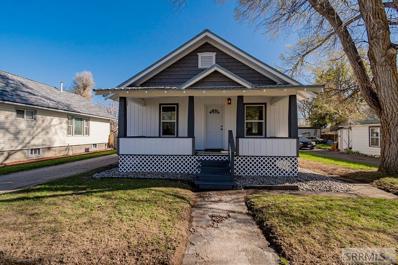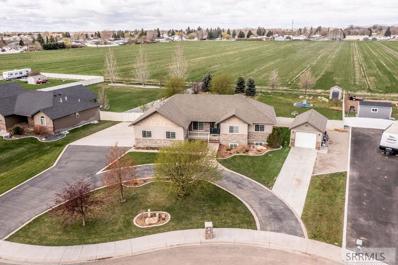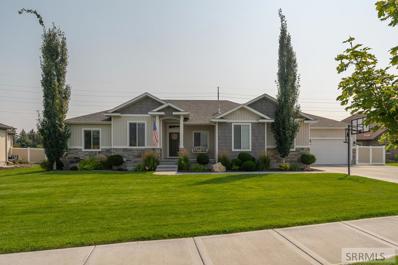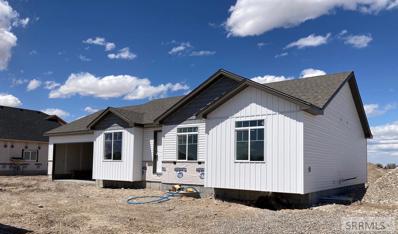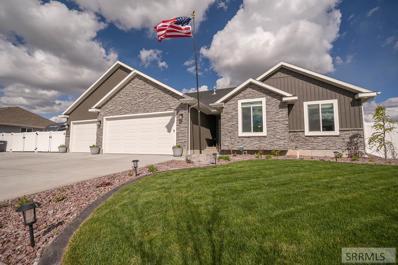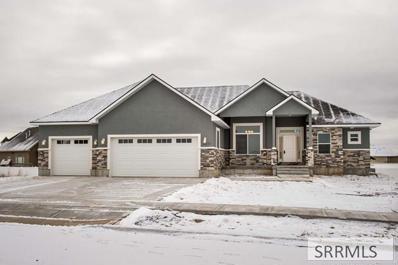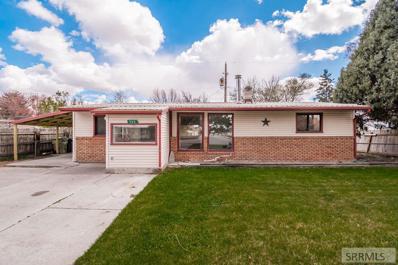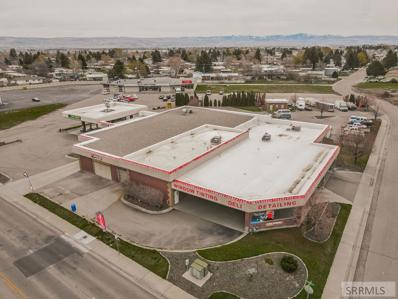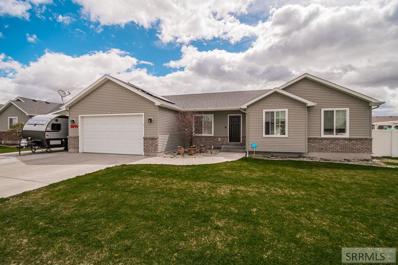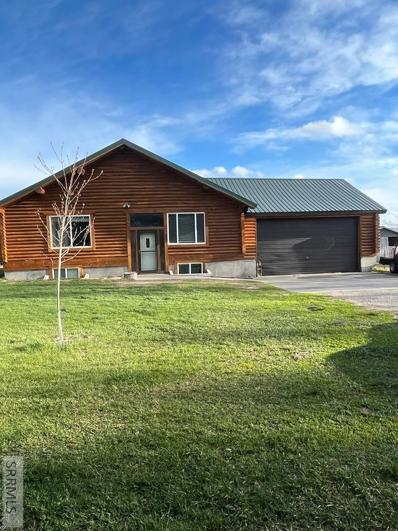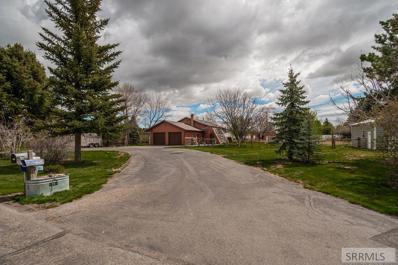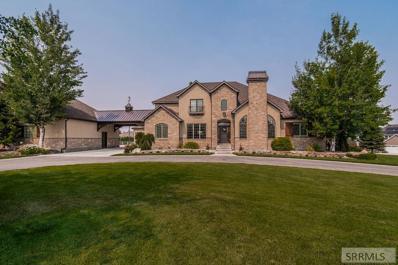Idaho Falls ID Homes for Rent
- Type:
- Single Family
- Sq.Ft.:
- 2,212
- Status:
- Active
- Beds:
- 5
- Lot size:
- 0.23 Acres
- Year built:
- 1992
- Baths:
- 3.00
- MLS#:
- 2144179
- Subdivision:
- McDonald's Farm-Bon
ADDITIONAL INFORMATION
*** Price improved! *** Great new listing in nice Ammon area subdivision! This home is located close to shopping, entertainment, and schools yet offers low County taxes tucked away in a quiet subdivision. Stepping inside you are greeted with a nice size living room offering plenty of natural light through the large bay window. Your kitchen has been updated with new dishwasher and microwave, laminate flooring, gorgeous updated painted cabinetry, rich granite counter tops, and tumbled travertine backsplash. The extended countertops offers plenty of food prep space, and will be a welcome space the whole family will enjoy. Off the dining room there are sliding doors to your back patio and huge fenced backyard providing a great space to relax and the kids/pets to play. There are 3 bedrooms and 2 full baths on the main, including your master suite with tastefully updated private bath. The basement is fully finished and offers you a nice size family room with recessed can lighting and newer carpet. There are 2 additional bedrooms in the basement, as well as a gorgeous new bathroom featuring tiled walk-in shower, LVP flooring, and white painted vanity with solid surface counter. Pre inspected, new roof, and $5,000 carpeting allowance!
- Type:
- Single Family
- Sq.Ft.:
- 2,868
- Status:
- Active
- Beds:
- 3
- Lot size:
- 0.25 Acres
- Year built:
- 2017
- Baths:
- 2.00
- MLS#:
- 2144177
- Subdivision:
- Green Valley Estates-Bon
ADDITIONAL INFORMATION
Don't miss out on this better than new home in one of Idaho Falls most sought after neighborhoods....Green Valley Estates. This beautiful home features vaulted ceilings and open floor plan with split bedrooms. The main floor features a spacious kitchen and dining area, large living room, master bedroom with en suite bathroom, two more bedrooms, a full bathroom and the laundry/mudroom. The basement is unfinished but has the potential for at least 2 more bedrooms, a family room and another full bathroom. Other amenities include a 3 car attached garage, large yard complete with sprinkler system, a partial fence and gas forced heat. Close to schools, shopping and so much more! Check it out today!
- Type:
- Single Family
- Sq.Ft.:
- 3,032
- Status:
- Active
- Beds:
- 6
- Lot size:
- 0.36 Acres
- Year built:
- 2014
- Baths:
- 3.00
- MLS#:
- 2144164
- Subdivision:
- Mountain Ridge Estates-Bon
ADDITIONAL INFORMATION
This darling Iona home is ready to take your breath away! Immediately upon entry, you'll notice that no expense was spared in making this house a home. With cozy shiplap, upgraded light fixtures, and stunning LVP flooring, you'll find you may never want to leave. The brightly lit living room greets you with large windows lining the back wall. The adjacent kitchen, with gorgeous pendant lights, a large center island, and sleek black cabinets, is perfect for creating your favorite home cooked meals. Through the hallway, you'll find the master suite, with a private ensuite bathroom and large walk-in closet. Two additional bedrooms and a full bathroom also lie on the main floor. Downstairs, the fully finished basement awaits. A large family room with quickly become the ideal place to gather for movie night or game night. Don't miss the luxurious full bathroom, with a walk-in shower quipped with two heads! If you thought you could pick your jaw up off the floor, just wait until you see the backyard! The built in stairs down to the fire pit will provide memorable summer nights, and the extra large side yard leaves plenty of room to park your RV, fifth wheel, or toys! Call before this home slips away.
- Type:
- Single Family
- Sq.Ft.:
- 200
- Status:
- Active
- Beds:
- 6
- Lot size:
- 0.3 Acres
- Year built:
- 2022
- Baths:
- 3.00
- MLS#:
- 98847467
- Subdivision:
- 0 Not Applicable
ADDITIONAL INFORMATION
- Type:
- Single Family
- Sq.Ft.:
- 3,936
- Status:
- Active
- Beds:
- 4
- Lot size:
- 2.02 Acres
- Year built:
- 2008
- Baths:
- 3.00
- MLS#:
- 2144124
- Subdivision:
- Panorama Hills-Bon
ADDITIONAL INFORMATION
MUST SEE CUSTOM BUILT ENERGY EFFICIENT ECO-Friendly home with amazing valley, sunset and Sawtooth Mountain views!!! 2.02 Acre, 4 Bedroom, 3 Bath, 3936 Sq. Ft. home with Solar Panels sets on a hill-side located in scenic Panorama Hills Estates. MAIN LEVEL: Enter the home to a grand stair case and formal living room with crown molding. Half bath off of the entry. The large Family Room features picture windows with a free standing wood stove providing additional Winter warmth and ambiance. Open floor concept flows from the family room into a spacious kitchen with center work island, double deep sinks, maple cupboards, tile back splash, stainless steel appliances and pantry. Formal dining room off of the kitchen. Mud room next to a spacious laundry room with counter top, plenty of storage, work sink, built in ironing board. UPPER LEVEL: Wake up in the master bedroom to a spectacular mountain view. Large master bath with marble surround shower, jetted tub and double sinks. Three additional bedrooms, built in storage & large bonus room. Home has recently been enhanced with air conditioning & furnace units, master bedroom balcony. The home is currently under contract with contingencies. Owner has the right to continue to market property until Buyer's current home is under contract.
$349,900
615 8th Street Idaho Falls, ID 83401
- Type:
- Single Family
- Sq.Ft.:
- 2,556
- Status:
- Active
- Beds:
- 4
- Lot size:
- 0.17 Acres
- Year built:
- 1953
- Baths:
- 2.00
- MLS#:
- 2144119
- Subdivision:
- Safstrom Addition-Bon
ADDITIONAL INFORMATION
Charming all brick home centrally located in Idaho Falls. Quiet street in established neighborhood. Home has been remodeled inside with tile in the bathrooms, kitchen and entry way along with new paint. Beautiful hardwood floors in dining area and one upstairs bedroom. The main level has two spacious bedrooms and an updated full bathroom. Darling den upstairs has built in shelving, bright windows and custom french doors that lead to formal dining area. Galley kitchen with new appliances and breakfast nook that looks out to the fully fence backyard. The master closet and the front coat closet come equipped with custom shelving. Cedar pantry in dining area with tons of storage space! The basement has two bedrooms complete with egress windows and one full bathroom. Cozy basement living area with fireplace. New paint and carpet. Large laundry/ storage room. Gas heat, new gas water heater, new water softener, air conditioning and reverse osmosis filtration drinking system. The exterior of the home has new roof, driveway, paint and vinyl fencing. Within walking distance to Idaho Falls High School. Low maintenance home with reasonable utilities and a yard that is easy to care for. This home is move in ready! Come take a look today!
- Type:
- Single Family
- Sq.Ft.:
- 1,728
- Status:
- Active
- Beds:
- 4
- Lot size:
- 0.18 Acres
- Year built:
- 1958
- Baths:
- 2.00
- MLS#:
- 2144117
- Subdivision:
- Falls Valley-Bon
ADDITIONAL INFORMATION
OPEN HOUSE ON FRIDAY, MAY 20TH - HOURS: 10:00-1:00 PM .WELCOME TO A HOME THAT WAS ALL REMODELED 3 YEARS AGO WITH NEW Floor Coverings, Interior Paint, Stove & Dishwasher, Counter Tops, Cabinets, Doors, Vanities, Lighting, & Plumbing Fixtures~~Windows are updated Vinyl And Are Energy Efficient ~~There Are Two Bedrooms And A Bath On Each Level~~ Updated Kitchen Includes A Pantry Cupboard~~Living Room Is Light & Bright With Floor-To-Ceiling Windows and Has Electric Fireplace with Mantel~~Bedrooms Have Large Closets~~Tile Flooring In The Kitchen & Baths~~Large Dining Room - The Full Basement Also Includes A Finished Family Room & Storage Room~~Basement Laundry - Front Yard With A Covered Porch~~Fenced Back Yard~~The Front Yard Was Recently Sodded - There is much, much more with this Awesome Home in the Falls Valley Subdivision; Make An Appointment to See It Today!
- Type:
- Single Family
- Sq.Ft.:
- 1,220
- Status:
- Active
- Beds:
- 3
- Lot size:
- 0.19 Acres
- Year built:
- 2008
- Baths:
- 2.00
- MLS#:
- 2144115
- Subdivision:
- Cornerstone-Bon
ADDITIONAL INFORMATION
If you are looking for a 3 bedroom 2 bath home without a basement this is the one! The master bedroom has plenty of space, a walk-in closet, master bathroom with a tub/shower combination. The kitchen has all the appliances. The fridge, dishwasher, and garage disposal are new. This home has a dining area and breakfast nook. The laundry room is off of the 2 car garage. The fenced yard has a full sprinkler system, patio, small raspberry patch, and shed. The air conditioner was installed 2 years ago.
- Type:
- Single Family
- Sq.Ft.:
- 3,506
- Status:
- Active
- Beds:
- 6
- Lot size:
- 0.27 Acres
- Year built:
- 2005
- Baths:
- 3.00
- MLS#:
- 2144096
- Subdivision:
- Ivans Acres-Bon
ADDITIONAL INFORMATION
Breathtaking high-end home on over a quarter of an acre lot! This home has everything you need & more from its oversized 3 car garage that provides ample space for all your needs to the beautiful Sand Creek that runs along the backyard. This home boasts an open living area with drop tray ceilings & rich hardwood floors. The living room hosts a beautiful gas fireplace and flows into the dining area that allows access to the fully landscaped backyard. The kitchen has dark wood cabinetry & an oversized island. The main floor also hosts 2 bedrooms, a full bathroom & a spectacular master suite with a walk-in closet & an attached bathroom that has a relaxing soaker tub & separate shower with. Continuing to the basement, you have a huge family room that is prewired for surround sound, 3 additional bedrooms (one of which is equal in size to the master) & a separate full bathroom that has a 3' x 6' shower perfect for any height to shower in comfort. This home additionally merges the beautiful indoors with the refreshing outdoors. The large fenced deck continues down to the open patio where you can enjoy the mature trees on the property & the creek where every year baby ducks have been hatched!
- Type:
- Single Family
- Sq.Ft.:
- 1,920
- Status:
- Active
- Beds:
- 4
- Lot size:
- 0.23 Acres
- Year built:
- 1986
- Baths:
- 2.00
- MLS#:
- 2144075
- Subdivision:
- McDonald's Farm-Bon
ADDITIONAL INFORMATION
Solid home, great location, this awesome property features a large master bedroom (converted from two bedrooms), a great basement with a beautiful new shower and bath and a large private fenced backyard. Check it out today as an income property or first home, it can't be beat!
- Type:
- Single Family
- Sq.Ft.:
- 1,040
- Status:
- Active
- Beds:
- 3
- Lot size:
- 0.12 Acres
- Year built:
- 1951
- Baths:
- 1.00
- MLS#:
- 2144057
- Subdivision:
- Bel Aire Subdivision-Bon
ADDITIONAL INFORMATION
*This listing has multiple offers and will go to the highest and best offer by Monday 5-16-2022 at 9 AM MST.* Nestled on a quiet street, this 3 bedroom, 1 bath home is ready for you! You'll love the remodeled kitchen, large living room with custom bookshelves, newly carpeted bedrooms and the natural light that beams from room to room. Outside, enjoy making memories and watching those gorgeous Idaho sunsets from your fenced in backyard. Also on the property is this home's one car garage which has extra space to store seasonal items. Don't wait to see this listing!
- Type:
- Single Family
- Sq.Ft.:
- 2,650
- Status:
- Active
- Beds:
- 3
- Lot size:
- 0.25 Acres
- Year built:
- 2021
- Baths:
- 2.00
- MLS#:
- 2144051
- Subdivision:
- Berkley Park-Bon
ADDITIONAL INFORMATION
Here is your chance to own a brand new home in Berkley Park Subdivision without waiting for one to be built! This home was completed in October 2021. With many upgrades including fully landscaped yard with automatic sprinklers, central air conditioning, and back patio for barbequing! The basement is completely framed in with an additional two bedrooms, bathroom and living room and electrical sub panel installed. An extra bonus with this home is the exterior access for a mother-in-law suite in the basement! This home is tastefully appointed and is ready to go! Make your appointment to see it today!
- Type:
- Single Family
- Sq.Ft.:
- 2,964
- Status:
- Active
- Beds:
- 6
- Lot size:
- 0.3 Acres
- Year built:
- 2014
- Baths:
- 3.00
- MLS#:
- 2144047
- Subdivision:
- Green Valley Estates-Bon
ADDITIONAL INFORMATION
ACCEPTING BACKUP OFFERS, HOME IS UNDER CONTRACT WITH CONTINGENCIES. Paid-off solar, quiet neighborhood, fully fenced and landscaped! This beautifully maintained home sits in Green Valley Estates, one quiet block away from Discovery Elementary. With the current road design, few but residents will ever drive past your home! The lot has Vinyl fencing, the shed will be staying for extra storage, and the home already has solar installed which kept the electric bill low or even gave a credit on some months! The living space upstairs boasts an open design, tons of natural light, and craftsman-trimmed windows. Enjoy your dedicated laundry room off the kitchen. The two-tiered island has board and batten paneling, providing great bar seating, and boasts granite like the rest of the countertops in the home. White shaker cabinets meet a corner pantry for plenty of storage. Moving to the master, it has a cathedral vaulted ceiling and a spacious walk-in closet and bathroom, which features a large zero clearance walk-in shower! The finished basement features three more spacious bedrooms and a bonus room right off the stairs, perfect for an office or a play room. Call your favorite Realtor to see it today! Information deemed reliable but buyer to verify all information.
$359,000
258 2nd Street Idaho Falls, ID 83401
- Type:
- Single Family
- Sq.Ft.:
- 1,906
- Status:
- Active
- Beds:
- 4
- Lot size:
- 0.14 Acres
- Year built:
- 1920
- Baths:
- 2.00
- MLS#:
- 2144049
- Subdivision:
- Crows Addition-Bon
ADDITIONAL INFORMATION
This adorable charmer just hit the market! This house is a mix of old charm with new updates inside. The adorable porch on the front has all the charm you could dream of and will be perfect for enjoying these warm summer months coming. As you walk in you will see a very large front living room with an open concept to the kitchen that is perfect for entertaining. The kitchen offers white cabinets, stainless steel appliances, and beautifully ship lapped walls. Upstairs bathroom offers a deep soaking tub along with it being beautifully titled. There are two bedrooms on the main floor and two bedrooms in the basement. The basement features a large family room and another bathroom. This bathroom has a stand up shower that is titled all the way up. The basement is a great open space and is where the laundry room is also located. We don't want to forget about a bonus space by the back door. This can be used as a dining room, mud room, or etc.. This room leads out to an awesome back deck and then to your backyard.
$650,000
11191 N 40 E Ucon, ID 83401
- Type:
- Single Family
- Sq.Ft.:
- 3,488
- Status:
- Active
- Beds:
- 5
- Lot size:
- 0.67 Acres
- Year built:
- 2005
- Baths:
- 3.00
- MLS#:
- 2144035
- Subdivision:
- Woodland Hills-Bon
ADDITIONAL INFORMATION
Want To Get Out Of The Busy And Experience The Small Town Country Feel Of Ucon?!?! Look No Further! Your Dream Home Has Arrived in a Desirable Location Within Walking Distance to Elementary School, Parks, and Church Building! Close by Interstate Access! Walk Into A Spacious and Open Concept Floor Plan With Vaulted Ceilings, A Completely Remodeled And Modern Kitchen (2016) With Hardwood Flooring, Beautiful White Custom Cabinetry With Lighting in Upper Cabinets, and Stainless Steel Appliances! Large and Oversized Windows Throughout the Home to Bring In Lots Of Natural Sunshine & Lighting. Amazing Home Gym In the Basement With Gigantic Glass Doors to Damper Sound, Drinking Fountain, and Surround Sound Speakers for Entertaining Or Music During Workouts!!! 9ft Ceilings Throughout The Home!! On Demand Water Heater For Instant Hot Water and Efficiency! Walk Out Onto a Large Covered Trek Deck That is Fully Wired For Fans, Heat, and Lighting! Enjoy Summer & Fall Evenings in The Backyard! Completely Landscaped and Established Yard With Auto Sprinkler System, Gorgeous Trees, and an added Pump Track In The Far Back For the Kids To Ride Bikes On! One of the Largest Lots in The Subdivision. Basement Cold Storage. FULLY FINISHED AND HEATED SHOP! Separate Shed Also Included. Has Everything!!!
- Type:
- Single Family
- Sq.Ft.:
- 3,594
- Status:
- Active
- Beds:
- 6
- Lot size:
- 0.58 Acres
- Year built:
- 2015
- Baths:
- 3.00
- MLS#:
- 2144044
- Subdivision:
- Bridgewater-Bon
ADDITIONAL INFORMATION
This gorgeous home in the Bridgewater Subdivision features 6 bedrooms, 3 bathrooms in an open concept floor plan, all on .575 acres. Enter the home to find a light and bright feel throughout that is very inviting. Right off the entry is a beautiful office space highlighted by a brick pattern accent wall. Continue into the large great room, complete with a cozy fireplace, and open access to the amazing kitchen, featuring a large island, granite counter tops, and custom cabinets. The dining nook features a huge picture window and access to the back yard. The master bedroom has an ensuite bathroom with a walk-in shower and jetted bathtub. The main floor also includes 2 more bedrooms, a full bath, mud room, and laundry room. Head downstairs for tons of space for playing games, movie nights, or watching the big game. You will also find 3 more bedrooms, a full bath, and a cold storage room. Outside you will find a fully-fenced, and beautifully landscaped yard, complete with a covered patio with hot tub hookups. Other features include a large 3-car garage, gas forced-air heat, central a/c, and a water softener. Don't miss your chance to own this fantastic home! Call and schedule your showing today!
- Type:
- Single Family
- Sq.Ft.:
- 2,784
- Status:
- Active
- Beds:
- 6
- Lot size:
- 0.25 Acres
- Year built:
- 2022
- Baths:
- 3.00
- MLS#:
- 2144001
- Subdivision:
- Fairway Estates-Bon
ADDITIONAL INFORMATION
Be the first to enjoy this beautiful new construction home! The front of the home features a stylish stone, and a combination of White Vinyl and Smartboard. Upon entering the home you will love the vaulted ceilings and a thoughtful layout. The Kitchen has tons of countertop space and a nice view of the backyard. There is plenty of room to cook and dine, which makes mealtime easy! The Master Suite features a beautiful tray ceiling, recessed lighting, and lots of space to decorate how you like. It also has a large walk in closet, so there is plenty of space for your wardrobe. Downs stairs features a 100% complete basement with 3 bedrooms, a full bathroom, a large Family Room with a fireplace, and a huge mechanical/storage room. This home is equipped with a high efficiency furnace and NEST Thermostat, which keeps your utility bill low. Come see this home today! Estimated completion in June.
- Type:
- Single Family
- Sq.Ft.:
- 3,376
- Status:
- Active
- Beds:
- 5
- Lot size:
- 0.31 Acres
- Year built:
- 2020
- Baths:
- 3.00
- MLS#:
- 2143997
- Subdivision:
- Bridgewater-Bon
ADDITIONAL INFORMATION
Gorgeous new listing in the desirable Bridgewater subdivision! Your new home was built in 2020, and offers so many upgrades over new construction including fully fenced/landscaped yard with huge patio, fire pit, and playground area, massive RV pad and additional concrete trailer parking area, all situated on a 1/3 acre cul-de-sac lot. Stepping inside you are greeted with a formal entry featuring LVP flooring and shadow boxed trim walls which flows into your great room offering vaulted ceilings, a stunning gas fireplace, and full LVP flooring, as well as large windows that pour in natural light. Your bright new kitchen offers custom painted cabinetry, tile backsplash, gorgeous granite counters and high end WiFi enabled stainless steel appliances. You will also appreciate the walk-in pantry and spacious center island with farm house sink perfect for food prep, and also as a breakfast bar. There are 3 bedrooms and 2 full baths on the main level including the stunning master suite featuring recessed lights with tray ceiling, and your amazing bathroom dressed in tile and granite with double vanity, walk-in shower, and jetted tub. The fully finished basement provides you with a spacious family room, 2 additional bedrooms, and a full bath all finished with the same detail as the main!
- Type:
- Single Family
- Sq.Ft.:
- 3,751
- Status:
- Active
- Beds:
- 6
- Lot size:
- 0.36 Acres
- Year built:
- 2017
- Baths:
- 3.00
- MLS#:
- 2143996
- Subdivision:
- Fairway Estates-Bon
ADDITIONAL INFORMATION
Fully finished. Walk out basement. 6 bedrooms 3 bathrooms! Marble and hard surface. Exquisite tile work in bathroom and kitchen. Yes this home is everything pinterest! The White kitchen with the great back splash, stainless appliances, and a dark hard surface floor. Marble accented Master Bath with a knock out shower and glass door. Double sinks. The whole house has Series 3 Granite and Aqua Guard Floor. If you have ever seen this floor before, you will know that it is nearly indestructible! Water proof and tough as nails. Beautiful textured carpet through out! The basement is a walk out! lots of bright light in the basement. 6 big bedroom 3 custom bath! What are you waiting for! Don't forget to check out the huge side yard, that can house a nice RV Pad or Shop.
- Type:
- Single Family
- Sq.Ft.:
- 1,330
- Status:
- Active
- Beds:
- 2
- Lot size:
- 0.16 Acres
- Year built:
- 1951
- Baths:
- 1.00
- MLS#:
- 2143995
- Subdivision:
- Bel Aire Subdivision-Bon
ADDITIONAL INFORMATION
Bright and open floor plan with tons of windows! Call today to see this affordable home conveniently located. Home features a covered porch that opens up to a large living room and leads to a nice size kitchen with plenty of counter space. Huge closet located close to kitchen. All appliances included. Interior has new carpet and paint. Basement family room has a large closet. Plenty of storage in the laundry room. Large concrete patio, fenced yard and large storage shed with shelves and lights. Metal roof with new rain gutters. Plenty of off street parking and attached carport. Rough-in to add a wood stove or pellet stove.
$2,880,000
2010 E 1st Street Idaho Falls, ID 83401
- Type:
- Other
- Sq.Ft.:
- n/a
- Status:
- Active
- Beds:
- n/a
- Lot size:
- 0.3 Acres
- Year built:
- 1978
- Baths:
- MLS#:
- 2143988
- Subdivision:
- Village Investment Center-Bon
ADDITIONAL INFORMATION
- Type:
- Single Family
- Sq.Ft.:
- 3,402
- Status:
- Active
- Beds:
- 5
- Lot size:
- 0.25 Acres
- Year built:
- 2014
- Baths:
- 3.00
- MLS#:
- 2143966
- Subdivision:
- Red Rock Estates-Bon
ADDITIONAL INFORMATION
Welcome to this one of a kind house in the highly sought after Red Rock Estates! This beautiful home features 5 bedrooms, 3 bathrooms and just over 3,400 square feet of living space. Upon entering the home you will love the large and bright living room and open concept kitchen with a large dining area. The kitchen comes equipped with stainless steel appliances and a large walk in pantry. You will appreciate the large fenced in back yard and RV parking for your boat, camper, or other trailers. This home also includes a solar panel system making your power bills very low or even nothing. Schedule your showing now, don't miss out!
$504,900
12086 E 129 N Idaho Falls, ID 83401
- Type:
- Single Family
- Sq.Ft.:
- 3,200
- Status:
- Active
- Beds:
- 4
- Lot size:
- 1.67 Acres
- Year built:
- 1985
- Baths:
- 3.00
- MLS#:
- 2143955
- Subdivision:
- None
ADDITIONAL INFORMATION
This gorgeous log home is just the place to get comfortable. There is plenty of room to bring all of your animals too. With multiple outbuildings, a huge shop and plenty of parking, you'll have plenty of room to spread out. Just minutes from Ririe Reservoir, Heise Hotsprings, Kelly Canyon and the list goes on and on. Here's your opportunity to have this country home, close to town!
- Type:
- Single Family
- Sq.Ft.:
- 2,456
- Status:
- Active
- Beds:
- 5
- Lot size:
- 1.36 Acres
- Year built:
- 1984
- Baths:
- 3.00
- MLS#:
- 2143954
- Subdivision:
- River Acres Estates-Bon
ADDITIONAL INFORMATION
LIVING THE DREAM-This HIDDEN GEM is located steps away from the Snake River and Sage Lakes Golf Course. This includes the best of everything: small acreage in well established parklike neighborhood, fenced for your horses and animals, yet is still close to town, and yes, there is a 18x25x10' shop! Unique tastefully updated home boasts an amazing 2 story sunroom giving you the benefits of passive solar. Enjoy the large open upstairs living space. The timeless kitchen highlights new sleek stainless steel appliances, quartz counters, stone backsplash, white shaker-style cabinetry, and a large center island with a butcher block top. Sliding glass doors invite you to a gorgeous deck in the one-of-a-kind sunroom. The master suite is located on the upper floor and includes a private bathroom with a deep soak in tub as well as a private entrance to the backyard. The lower level holds a sprawling family room, massive laundry room through a darling barn door, 2 bedrooms and a bath. That glorious sunroom on the upper level? It's two stories! So, you can enjoy it from the lower level too, with access to the outside which is just as impressive! Enjoy nearly 1.5 acres of mature landscaping, trees, flowers, fences and outbuildings for animals, deck, patio, gazebo, hot tub, firepit.
$1,400,000
1727 S Sage Hen Drive Ammon, ID 83401
- Type:
- Single Family
- Sq.Ft.:
- 7,832
- Status:
- Active
- Beds:
- 6
- Lot size:
- 1.07 Acres
- Year built:
- 2008
- Baths:
- 6.00
- MLS#:
- 2143933
- Subdivision:
- Quailridge Estates-Bon
ADDITIONAL INFORMATION
6 BED, 5 BATH, 7832 SQ. FT. CUSTOM BUILT HOME located in the prestigious subdivision of Quail Ridge!!! No expense was spared in the construction of this home! Buyers will immediately notice the custom wood and trim, the walnut hardwood flooring, attention to detail in the tile and high end cabinetry. Both the interior and exterior this home leaves one breathless! MAIN LEVEL FEATURES INCLUDE: Formal living room with custom ceiling detail and formal dining room. Grand entry that leads to spacious living room with picture windows, vaulted ceilings, Gas insert fireplace with built in surround shelving. The kitchen is every chefs dream with both a elec. oven and gas cook top/ oven. The kitchen also features a hidden refrigerator, walk in pantry, granite counter tops, prep sink and eat up bar! The master suite features access to beautiful covered deck, his and her closets and his and hers vanity. UPPER LEVEL FEATURES INCLUDE: Two bedrooms with Jack n Jill bath combo. LOWER LEVEL FEATURES INCLUDE: Three bedrooms, two full baths, theater room, wet bar, spacious family room and exercise room. EXTERIOR FEATURES INCLUDE: Tennis Court, Lap Pool, Covered Deck, Fire Pit, Outdoor Kitchen, Terraced Gardens, Four Stall Garage and Carport. This home is an absolute DREAM!


The data relating to real estate for sale on this website comes in part from the Internet Data Exchange program of the Intermountain MLS system. Real estate listings held by brokerage firms other than this broker are marked with the IDX icon. This information is provided exclusively for consumers’ personal, non-commercial use, that it may not be used for any purpose other than to identify prospective properties consumers may be interested in purchasing. 2025 Copyright Intermountain MLS. All rights reserved.
Idaho Falls Real Estate
The median home value in Idaho Falls, ID is $344,700. This is lower than the county median home value of $357,300. The national median home value is $338,100. The average price of homes sold in Idaho Falls, ID is $344,700. Approximately 58.44% of Idaho Falls homes are owned, compared to 35.69% rented, while 5.87% are vacant. Idaho Falls real estate listings include condos, townhomes, and single family homes for sale. Commercial properties are also available. If you see a property you’re interested in, contact a Idaho Falls real estate agent to arrange a tour today!
Idaho Falls, Idaho 83401 has a population of 64,399. Idaho Falls 83401 is less family-centric than the surrounding county with 36.64% of the households containing married families with children. The county average for households married with children is 38.32%.
The median household income in Idaho Falls, Idaho 83401 is $57,412. The median household income for the surrounding county is $64,928 compared to the national median of $69,021. The median age of people living in Idaho Falls 83401 is 33.6 years.
Idaho Falls Weather
The average high temperature in July is 86.2 degrees, with an average low temperature in January of 12.9 degrees. The average rainfall is approximately 12.2 inches per year, with 38.9 inches of snow per year.
