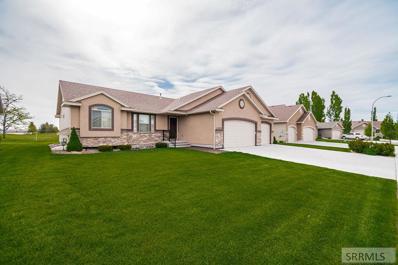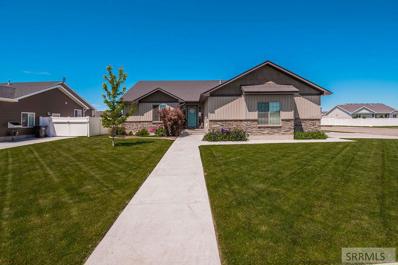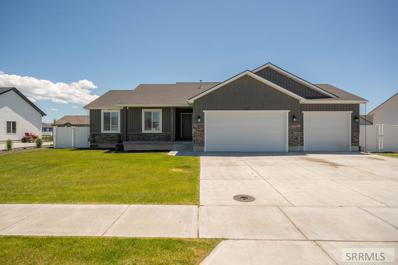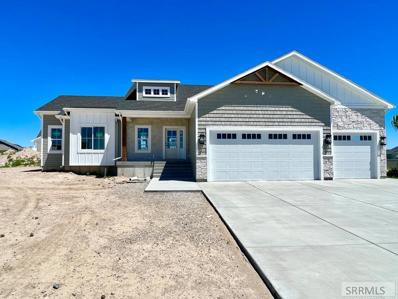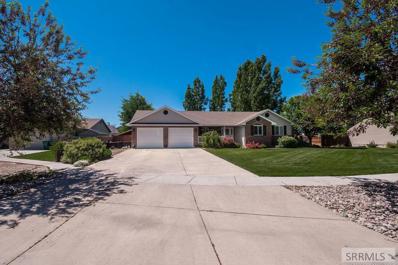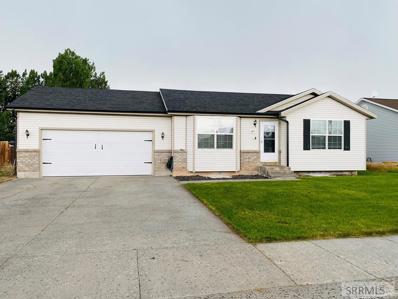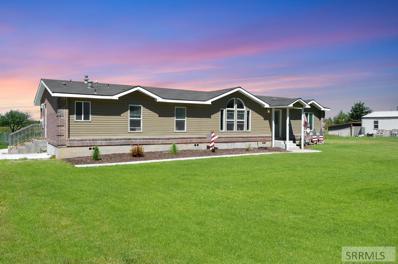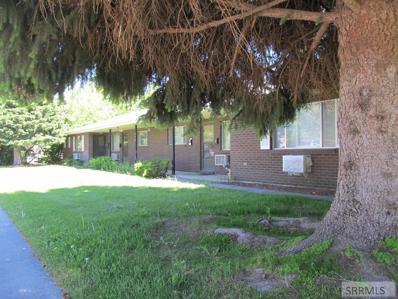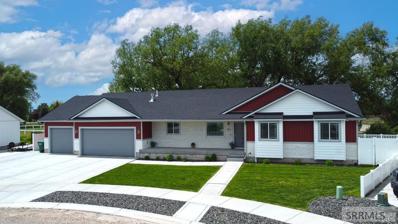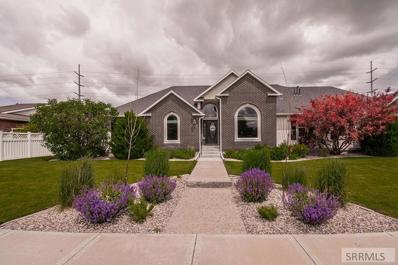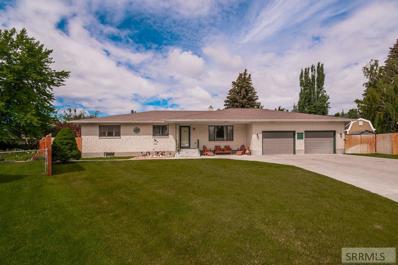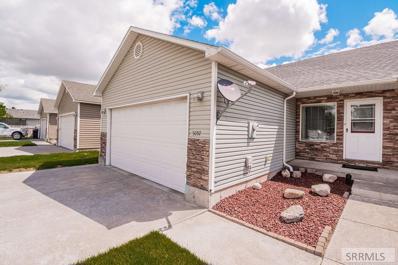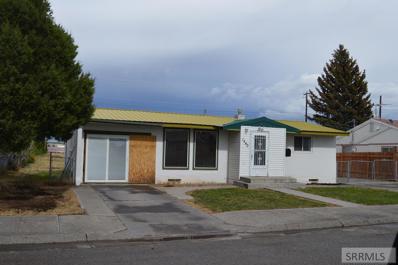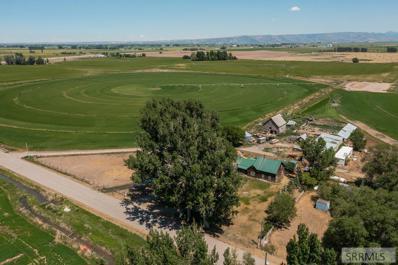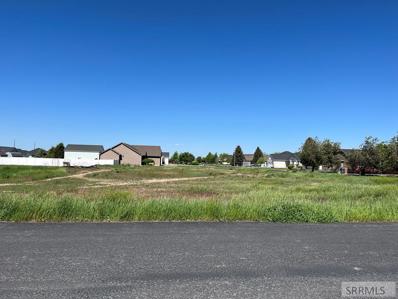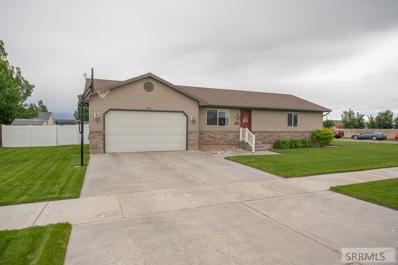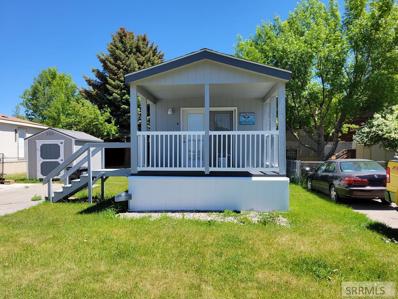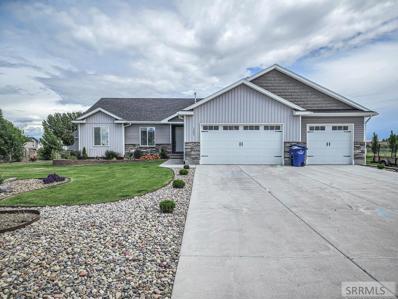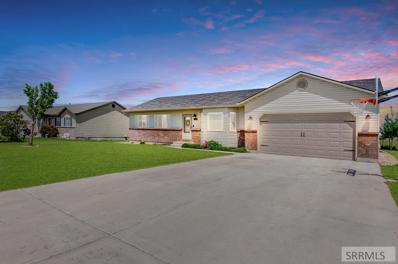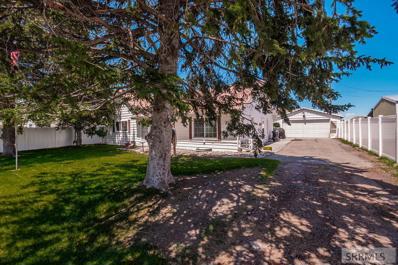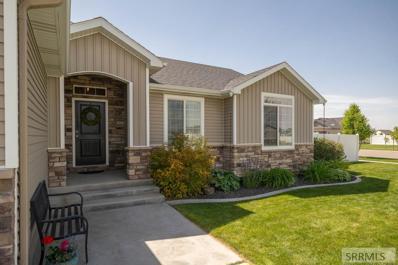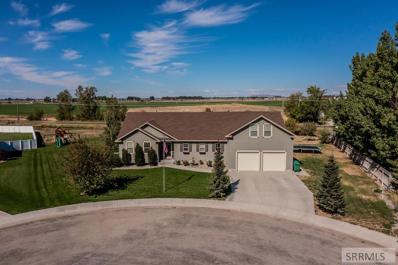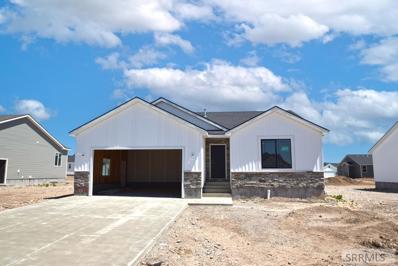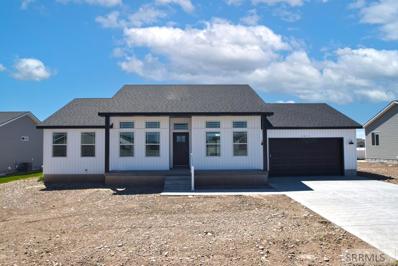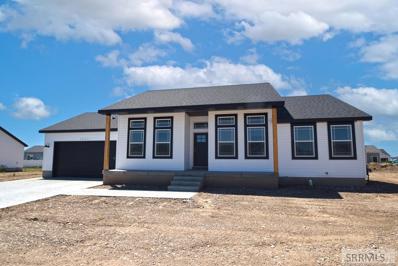Idaho Falls ID Homes for Rent
- Type:
- Single Family
- Sq.Ft.:
- 2,892
- Status:
- Active
- Beds:
- 4
- Lot size:
- 0.22 Acres
- Year built:
- 2014
- Baths:
- 3.00
- MLS#:
- 2146336
- Subdivision:
- Fairway Estates-Bon
ADDITIONAL INFORMATION
Take a look at this better than new Fairway Estates home on the course. Step into a meticulously kept property where on the main level you will find an open great room with center kitchen island, granite countertops, large dining area and huge picture windows. The main level living room has a gas fireplace with tile surround. Just off the dining area there is a covered back trex deck that overlooks the 18th hole. There is a water feature in the back yard and one on the course you can see right from your deck. There are three bedrooms on this floor with the master having a walk in closet, separate jetted tub and stand alone shower. The basement is partially finished with 1 large bedroom and walk in closet, full bath, family room, storage area and the potential for 1 more bedroom. Tons of storage space finishes off this area. There is a large 3 car garage, gas FA and AC for those hot summer nights. Open House Sunday June 26, 2022 from 1-3pm.
- Type:
- Single Family
- Sq.Ft.:
- 2,914
- Status:
- Active
- Beds:
- 3
- Lot size:
- 0.24 Acres
- Year built:
- 2015
- Baths:
- 2.00
- MLS#:
- 2146335
- Subdivision:
- Heritage Hills-Bon
ADDITIONAL INFORMATION
Do you know what the most amazing thing is about this house? EVERYTHING! Situated on a corner lot this home has it all. The main level has three bedrooms and two full baths. All of the bedrooms have walk in closets. The master suite is large with a spacious bathroom, separate water closet, double sinks, separate tub and shower. The split bedroom floorplan is one of the most desirable this area has to offer. The guest bath has a built in retractable "cutting board" style step stool for the littles. The living room is open to the kitchen and dining room. There is a gas fireplace and beautiful real wood accents and bamboo wood floors. The kitchen is all dolled up with granite and stainless steel appliances. The gourmet chef in you will appreciate the gas stove. Just off the dining area you will step into your back yard with real wood trellises, established lawn, full auto sprinkler, pergola covered patio and a custom wood burning fireplace. There is a full vinyl fence and plenty of room for a garden. The basement will give you room to grow or added storage. The three car garage is equipped with built in cabinets and there is room to add an RV pad. Gas forced air and AC top off this West Side rare find.
- Type:
- Single Family
- Sq.Ft.:
- 2,728
- Status:
- Active
- Beds:
- 3
- Lot size:
- 0.25 Acres
- Year built:
- 2019
- Baths:
- 2.00
- MLS#:
- 2146323
- Subdivision:
- Berkley Park-Bon
ADDITIONAL INFORMATION
Price Improved!! Welcome to 4320 Cordoba Lane! This barely two year old home has all of the perks of new construction plus extras! Take a quick video tour here: https://youtu.be/7ud8wAkbGzs - The Fully landscaped yard already has perimeter vinyl fencing, automatic sprinkler system, established flower beds, parking and storage area for toys ect. a RV pad and a huge 21' x 36' open patio! Inside you will find granite countertops throug, including the laundry room, all appliances included, and power blinds in the large open living room!! The unfinished basement provides an open canvas for adding additional rooms, bathrooms, storage ect. Come take a look today! Call Listing agent for more information!
- Type:
- Single Family
- Sq.Ft.:
- 3,816
- Status:
- Active
- Beds:
- 5
- Lot size:
- 0.34 Acres
- Year built:
- 2022
- Baths:
- 4.00
- MLS#:
- 2146308
- Subdivision:
- Fairway Estates-Bon
ADDITIONAL INFORMATION
Perfection Defined. Tucked just steps away from Sage Lakes golf course, this brand new construction home with its sprawling ceilings and beautiful finish work will leave you breathless as you quickly see there were no details, amenities or quality missed in the design of this home. Featuring a grand entrance into an open floor plan with a beautiful fireplace and large living area this is the perfect space for entertaining guests. The stunning kitchen is a chefs dream equipped with high end custom designed cabinets, a huge hidden walk in pantry, and plenty of counter space. With a huge master bedroom suite and private master bath you will feel like royalty as you unwind in the deep tub and dress in the massive designer his and her separate walk in closets. Rounding out the upstairs you will find 2 more bedrooms with a beautifully done Jack N Jill style bathroom. The downstairs is equally as impressive with a large family room/ living area, a full wet bar, and 2 HUGE bedrooms! This home has so many upgrades including dual zone heating and cooling, upgraded carpet, double water heaters, and extra large garages! Homes like this dont last very long, call today for your private showing. (Home will be completed within next 2 weeks)
- Type:
- Single Family
- Sq.Ft.:
- 2,950
- Status:
- Active
- Beds:
- 5
- Lot size:
- 0.32 Acres
- Year built:
- 2009
- Baths:
- 3.00
- MLS#:
- 2146299
- Subdivision:
- Calico Sky-Bon
ADDITIONAL INFORMATION
Welcome to 3920 E Sienna Circle located in the Calico Sky Subdivision. Nestled in a quiet little cul de sac, this home offers a backyard oasis unlike any other property in the neighborhood. Established trees will give you the seclusion and ample Shade. Storage shed is 16'x10' with a loft for additional storage. Enjoy the views from the beautifully designed front porch with lots of trees and flowers. The warmth of the large bay windows invite you into the home as you enter the front door. The main living family room flows nicely into the kitchen for easy access to all the things you need most. The real Hickory flooring, Knotty Alder Cabinets and granite counters tops make the kitchen a centerpiece of the home. Enjoy the master bedroom with ensuite bathroom, jetted tub, walk in shower and a large walk in closet. Two additional bedrooms, guest bathroom, and laundry room round out the main level living area. Downstairs you'll find space enough to accommodate any activity the mind can imagine. The large living area is perfect for a movie projector. Home offers lots of additional storage. One bedroom with another bedroom that is easy to finish and another guest bathroom complete the downstairs. This is a one of a kind property! Take a look today!! Buyer to verify all info provided.
- Type:
- Single Family
- Sq.Ft.:
- 1,700
- Status:
- Active
- Beds:
- 4
- Lot size:
- 0.22 Acres
- Year built:
- 2005
- Baths:
- 2.00
- MLS#:
- 2146298
- Subdivision:
- Fairmont Park-Bon
ADDITIONAL INFORMATION
Beautifully renovated home in Fairmont Park! Come see this adorable 4 bed, 2 bath home before it's gone. New flooring and paint throughout, new light fixtures throughout, Granite countertops, stainless steel appliances, A/C, and Laundry hookups on main floor as well as in the basement, these are just a few of the updates that make this home so special. The main floor features 2 bedrooms and 1 bathroom that are located just off of the roomy open concept living room and kitchen. Downstairs you are greeted by a cozy family room, two bedrooms and a second bathroom, along with an additional laundry room. this home is complimented by a two car garage, large fenced in back yard, sprinkler system, and RV parking.
$375,000
706 S 52 E Ammon, ID 83401
- Type:
- Mobile Home
- Sq.Ft.:
- 1,917
- Status:
- Active
- Beds:
- 3
- Lot size:
- 1.01 Acres
- Year built:
- 1996
- Baths:
- 2.00
- MLS#:
- 2146296
- Subdivision:
- Ammon-Bon
ADDITIONAL INFORMATION
Price adjustment! Bring your horses, livestock and/or pigs! no covenants or HOA! Water Rights too! Lovely 3-bedroom and office, 2 bathroom manufactured home with over 1900 square feet! The open main floor features vaulted ceilings, and tons of windows that add so much natural light. The kitchen offers a convenient breakfast bar and granite countertops. Down the hall you will find the laundry room and 3 good sized bedrooms and 2 full baths. This house sits on 1 full acre with a beautiful established lawn and outbuildings. There is a huge lean-to included to store your gear/toys. Call for more information and an appt to see it in person!
- Type:
- Other
- Sq.Ft.:
- n/a
- Status:
- Active
- Beds:
- n/a
- Year built:
- 1976
- Baths:
- MLS#:
- 2146295
- Subdivision:
- Capitol Hill-Bon
ADDITIONAL INFORMATION
Great 5-plex in the heart of Idaho Falls. Great rental history. Brings in over $4,000 per month. Seller has paid for an inspection up front.
- Type:
- Single Family
- Sq.Ft.:
- 3,248
- Status:
- Active
- Beds:
- 6
- Lot size:
- 0.23 Acres
- Year built:
- 2021
- Baths:
- 3.00
- MLS#:
- 2146279
- Subdivision:
- Rock River Estates-Bon
ADDITIONAL INFORMATION
This 6 bed 3 bath home in the Rock River Estates subdivision is loaded with upgrades and features that are sure to please. Enter the home to find a cut sitting area that is open to the great room, kitchen, and dining areas. The spacious kitchen features beautiful modern custom cabinets with granite counters, herringbone subway tile backsplash, under-counter lighting, and much more. Off the kitchen is a mud room with built-in storage to hang jackets, store shoes, etc. continue on to the large laundry room that includes a large sink. On the other end of the main floor you will find 2 bedrooms, a full bath, and a large master suite complete with a vanity with large sink with double faucets, a walk-in shower, toilet room, and a walk-in closet. Head downstairs to find a large family room, fun kids play area complete with a slide, 3 more bedrooms, a full bath, large storage closet, large cold storage, and mechanical room. Outside you will find a fenced and landscaped yard with a serene setting next to an irrigation canal. It's a beautiful and unique setting that is hard to come by this close to town. Call and schedule you showing of this beautiful home today.
- Type:
- Single Family
- Sq.Ft.:
- 3,384
- Status:
- Active
- Beds:
- 5
- Lot size:
- 0.39 Acres
- Year built:
- 1997
- Baths:
- 4.00
- MLS#:
- 2146267
- Subdivision:
- Ivans Acres-Bon
ADDITIONAL INFORMATION
STUNNING Ranch-style home with a unique floor plan and a beautifully landscaped yard. The private back yard and deck create the perfect relaxing spot. Open concept in the living area and formal dining, make it easy to entertain. A Gas Fireplace and vaulted ceiling provide a spacious feel that flows into the Kitchen. Office, den or sitting room just off the front door. Both the Kitchen and 2 Baths feature Quartz counter tops. Intercom system/ connected to the front door and deck area. Laundry and bath on the main floor. The Elegant Master bedroom sports lots of daylight with a bay window. Comfy Jetted tub in the Master-Bath. Another gas fireplace in the basement family room, creates the perfect area for movie time. NEW CARPET INSTALLED IN THE ENTIRE BASEMENT MINUS STORAGE ROOMS. Tons of storage space in the storage room and furnace room. The Back yard shed provides another parking spot, storage or shop area. The Back yard includes a variety of fruit trees, perennials, and small garden beds. LOW TRAFFIC with extra parking area in the back for RV or toys. Don't miss your opportunity to own this well cared for home in a great location!
- Type:
- Single Family
- Sq.Ft.:
- 3,688
- Status:
- Active
- Beds:
- 6
- Lot size:
- 0.31 Acres
- Year built:
- 1981
- Baths:
- 3.00
- MLS#:
- 2146246
- Subdivision:
- Parkwood-Bon
ADDITIONAL INFORMATION
WONDERFUL ALL-BRICK HOME WITH FULLY FENCED YARD AND TWO-LAUNDRY ROOMS! As you enter this home you are greeted by a bright, open floor plan with updated flooring, thick moldings, a sizable living room, and space for entertaining large gatherings. Offering updated, stainless-steel appliances, solid wood cabinets, abundant prep space, a breakfast bar, a tile-backsplash, and fantastic storage, the eat-in kitchen flows out to the backyard, perfect for hosting summer barbecues! Need additional storage? Just off the kitchen there are two storage rooms with tons of built-ins! Three spacious bedrooms with new carpet, a large full bathroom with ample storage, a second bathroom, a laundry/mudroom, and built-ins complete the main level. Descending the stairs reveals a cozy family room with brand new paint and carpet, three bedrooms, a second laundry room, and a very large bathroom with custom tile. The basement also has a large storage room with a commercial grade sink and two separate entrances, one to the garage and another to the side yard. The fully fenced yard provides plenty of space to run and play and host large gatherings on the covered patio. Additional amenities include a sprinkler system, AC, an oversized 2-car garage with storage, and two hot water heaters.
- Type:
- Condo/Townhouse
- Sq.Ft.:
- 1,373
- Status:
- Active
- Beds:
- 3
- Lot size:
- 0.1 Acres
- Year built:
- 2006
- Baths:
- 2.00
- MLS#:
- 2146251
- Subdivision:
- Fox Hollow Subdivision-Bon
ADDITIONAL INFORMATION
CHARMING ONE-LEVEL TOWNHOME! The living room with its vaulted ceilings, open floor plan and bright windows flows into the spacious eating area, and kitchen creating the perfect space for entertaining large gatherings. Solid wood cabinets, stainless-steel appliances, and granite countertops complete the bright and airy kitchen. The sizable master bedroom suite offers generous natural light, updated carpet, a walk-in closet, and a full bathroom. Additionally, there are two spacious bedrooms with great storage, a full bathroom, a laundry area, and storage closets in the home. The fully fenced yard boasts privacy, a low maintenance vinyl fence, a lush lawn, a patio, and a full sprinkler system. Amenities include an attached 2-car garage, a newer roof and siding, a new stove and all appliances are included! This home is centrally located in Ammon and is close to shopping, parks, and restaurants.
- Type:
- Single Family
- Sq.Ft.:
- 1,633
- Status:
- Active
- Beds:
- 2
- Lot size:
- 0.17 Acres
- Year built:
- 1951
- Baths:
- 2.00
- MLS#:
- 2146250
- Subdivision:
- Bel Aire Subdivision-Bon
ADDITIONAL INFORMATION
PRICE REDUCTION, MOTIVATED SELLER! BRING ALL OFFERS! Two bedroom 2 bath home centrally located near schools and shopping! Property Features a 20x30 shop with 220 electrical and a very tall ceiling! Home features all the appliances and an unfinished partial basement with extra storage room. Home also has a metal roof and a single car garage. Garage is currently boarded in with a window but garage door is still intact and could be reverted to use as a garage.
$1,179,000
11326 N 95 E Idaho Falls, ID 83401
- Type:
- Single Family
- Sq.Ft.:
- 2,800
- Status:
- Active
- Beds:
- 4
- Lot size:
- 38 Acres
- Year built:
- 1920
- Baths:
- 3.00
- MLS#:
- 2146249
- Subdivision:
- None
ADDITIONAL INFORMATION
Move-in ready! Enjoy best of both worlds - country living only 20 minutes from Idaho Falls. Beautifully renovated home located on 38 acres on quiet country road with few neighbors. Completely remodeled in 2004 including all wiring, plumbing, roof siding and insulation. Addition to the home added in 2011. Well-situated with mountain views of the Rexburg bench toward Swan Valley. Secluded yard includes mature, large shade trees. Acreage includes two bay shop, chicken coop, grain bin, corrals, and a full circle pivot. 72 Enterprize water rights shares. Farmland is in a lease with Rocky Mountain sod thru end of 2024 season - can be renewed. Ideally located near many recreational sites: Heise Hotsprings, Ririe Reservoir, Kelly Canyon Ski Resort, Palisades Reservoir. An hour and a half to Jackson Wyoming and two hours to Yellowstone National Park. Does not include "farm labor" single-wide home on the property.
- Type:
- Other
- Sq.Ft.:
- n/a
- Status:
- Active
- Beds:
- n/a
- Lot size:
- 0.61 Acres
- Baths:
- MLS#:
- 2146242
- Subdivision:
- Timberline Estates-Bon
ADDITIONAL INFORMATION
RARE BUILDING LOT OPPORTUNITY IN THE DESIRABLE TIMBERLINE ESTATES SUBDIVISION--COUNTRY LIVING YET ONLY MINUTES TO SHOPPING, MEDICAL SERVICES, GREEEN BELT & PARKS. City amenities with county taxes. Doesn't get much better! Plenty of room to build your dream home, shop & more if desired. This corner lot sets nicely in back of development. Shouldn't last long. Take a look!
- Type:
- Single Family
- Sq.Ft.:
- 2,080
- Status:
- Active
- Beds:
- 4
- Lot size:
- 0.34 Acres
- Year built:
- 2004
- Baths:
- 2.00
- MLS#:
- 2146243
- Subdivision:
- Summit Park-Bon
ADDITIONAL INFORMATION
You don't want to miss this adorable, updated home on a corner lot with a HUGE yard in a great neighborhood! It's in a great location, walking distance from the elementary school and close to everything Idaho Falls has to offer. A gorgeous open floor plan with an updated electric fireplace with shiplap surrounding it. Beautiful kitchen with updated cabinets, and almost brand new appliances. Both upstairs bedrooms are large with walk in closets, and a bathroom entrance from the master suite! The basement has plenty of storage options with under the stairs storage as well as a huge furnace room that is large enough to also use as a storage room. Basement also features a large family room that could be used for a home theater system. The downstairs bedrooms are very large with lots of room! The backyard is unreal. It is fully fenced and has a lot of privacy, a shed, and room to make an RV pad on the side of the house. This will surely be a place with hours of memories for your family. This home is a gem, super clean, and has been very well taken care of. Call to see today, it won't last long!
- Type:
- Manufactured Home
- Sq.Ft.:
- 560
- Status:
- Active
- Beds:
- 1
- Year built:
- 2019
- Baths:
- 1.00
- MLS#:
- 2146237
- Subdivision:
- Pine Wood Estates-Bon
ADDITIONAL INFORMATION
Pinewood Estate monthly rental $465.00 which includes garbage pickup, water and sewer.
- Type:
- Single Family
- Sq.Ft.:
- 3,222
- Status:
- Active
- Beds:
- 6
- Lot size:
- 0.36 Acres
- Year built:
- 2018
- Baths:
- 3.00
- MLS#:
- 2146232
- Subdivision:
- Birchwood Estates-Bon
ADDITIONAL INFORMATION
Fantastic newer construction home in a wonderful neighborhood with NO HOA!!!! This lovely 6 bedroom, 3 bathroom home welcomes you the moment you pull into the driveway. Beautiful easy to care for landscaping surrounds the home and adds fabulous curb appeal! Entering the home, you'll love the high ceilings and open concept living, dining, and kitchen area! The kitchen has beautiful granite counter tops, open shelving, a large center island, and a HUGE walk in pantry with a dedicated kitchen appliance shelf! A large laundry room with decorative tile and a custom bench which also doubles as a mud room, leads to the large 3 car garage. On the opposite side of the home are 2 bedrooms, a full bathroom with tiled shower and granite countertops, and the large master suite. The master bedroom has wonderful windows letting in stunning natural light as well as tray ceilings, and it's very own master bathroom with double sink vanity, large soaking tub, and a large walk in closet. The basement has a large family room as well as 3 additional large bedrooms and an additional bathroom! Outside, the exterior of the home has permanent LED lighting, making holiday decorating a BREEZE! Also outside is a RV parking, a custom firepit area, and a play area with a trampoline! Come and see today!
- Type:
- Single Family
- Sq.Ft.:
- 2,640
- Status:
- Active
- Beds:
- 5
- Lot size:
- 0.3 Acres
- Year built:
- 2009
- Baths:
- 2.00
- MLS#:
- 2146220
- Subdivision:
- Sweet Country Estates-Bon
ADDITIONAL INFORMATION
.Beautiful home in country subdivision (No HOA)! This beautiful home is filled with light and plenty of room to spread out. Main floor features new quartz counters in the kitchen, main floor laundry room, 3 bedrooms including master suite, and main bathroom. USB hookups have been installed in the living room and kitchen. Basement features large family room with built in desk space for home office, gaming space, or study area, and two large bedrooms. Basement is wired for surround sound including projector hookups. A 3rd bathroom has been started downstairs with all building materials staying so you can finish to your desire. The large utility room has plenty of storage space and water softener hookups. Spending time outside is enjoyable on this large lot which includes raised garden beds, fruit trees, fire pit, outdoor lighting, and a basketball hoop. New gutters and wifi controlled sprinkler system make maintenance and care easy! Come take a look at this beautiful home just 10 min away from town.
- Type:
- Single Family
- Sq.Ft.:
- 1,756
- Status:
- Active
- Beds:
- 3
- Lot size:
- 0.31 Acres
- Year built:
- 1910
- Baths:
- 1.00
- MLS#:
- 2146215
- Subdivision:
- None
ADDITIONAL INFORMATION
ATTENTION! ATTENTION! PRICE REDUCED $5000 & SELLER IS OFFERING $2500 IN BUYER'S CLOSING COSTS OR INTEREST RATE BUYDOWN!! Really nice comfortable home close to shopping, schools, and parks! This 3 bedroom, 1 bath home features that country feel but convenient location on the edge of town. It sits on .31 of an acre and is fully fenced, keeping the traffic noise under wraps. The house has main floor living, including the laundry room that comes with washer and dryer and a partial basement for storage. There are many updates including new vinyl windows, the fencing, as mentioned, nice flooring and more. The roof is metal and the large yard has an auto sprinkler system. The oversized garage, 782 sq ft, has a new breaker box and door opener and a work bench. The appliances are included, the dishwasher is just 3 years old, the range is gas but is also wired for electric. This is a must see home, so make an appointment today!!!
- Type:
- Single Family
- Sq.Ft.:
- 2,854
- Status:
- Active
- Beds:
- 5
- Lot size:
- 0.25 Acres
- Year built:
- 2014
- Baths:
- 3.00
- MLS#:
- 2146189
- Subdivision:
- Red Rock Estates-Bon
ADDITIONAL INFORMATION
MAJOR PRICE REDUCTION!!! THIS IS A GREAT DEAL!!! This quality built home features 5 bedrooms and 3 bathrooms and has been immaculately taken care of! The main floor has vaulted ceilings in the kitchen and living room areas! You'll love the layout of the kitchen, the large kitchen island, corner pantry, matching stainless steel appliances and dining space! The master bedroom also has a vaulted ceiling and includes an en-suite with double sinks and large walk-in closet! There are two other bedrooms on the main floor that share a hallway bathroom. The basement has been perfectly laid out with a massive family room, two larger sized bedrooms with spacious walk-in closets and a gorgeous bathroom with extra cabinet storage space and a double sink vanity! Some other bonuses this home features are accent walls, built-in shelving, storage shelves and attractive lighting! The backyard is a dream with a large concrete patio, flower beds, concrete curbing, plenty of space for a playground set and 3 raised garden beds! This home is CLEAN and you can tell the current homeowners have had pride with homeownership! Don't miss out on this one! Call OR text the listing agent to schedule a showing! **Buyer to verify all information provided in this listing.
- Type:
- Single Family
- Sq.Ft.:
- 4,800
- Status:
- Active
- Beds:
- 5
- Lot size:
- 0.75 Acres
- Year built:
- 2008
- Baths:
- 3.00
- MLS#:
- 2146153
- Subdivision:
- Woodland Park-Bon
ADDITIONAL INFORMATION
Your dream home is ready for you! Welcome to 11226 N Crooked Tree Lane, tucked away in a quiet neighborhood north of Idaho Falls! This 1.5 story home is 4800 sq ft with a finished walk out basement, 3 car garage and HEATED floors through the entire home, yes even the garage! The home as a total of 5 large bedrooms and 3 bathrooms including a Master Bedroom on the main floor. As you walk in the front door you will instantly fall in love with the modern farmhouse renovations. The kitchen features custom windows that beam natual light and showcase a priceless view! Additionally the kitchen features a oversized pantry that leads you to the laundry room. The custom dual fireplace centers the main living, creating a warm and cozy space. As you head up the stairs, you will land in the most epic bonus room, complete with a movie theater and engineered/anchored hammocks. And it doesn't stop here. As you venture downstairs to the walk out basement, you will find a 2nd living space with more custom windows and French Doors leading you outside. Additionally the lower level features 2 storage closets, 1 large storage room and a mother in law suit, loaded with a locker room style shower AND a sauna! The home also features an outdoor lighting system that you can customize from an app.
- Type:
- Single Family
- Sq.Ft.:
- 2,666
- Status:
- Active
- Beds:
- 3
- Lot size:
- 0.25 Acres
- Year built:
- 2022
- Baths:
- 2.00
- MLS#:
- 2146150
- Subdivision:
- Berkley Park-Bon
ADDITIONAL INFORMATION
Vista Floor Plan that includes 3 bedrooms and 2 baths! The vaulted entry and LVT floors give this home a clean modern feel. Entering the home you will feel at home with the roomy kitchen, and deep pantry, stainless steel appliances, and island overlooking the dining room and living room. The custom cabinets are stunning in this home. Located in the front of the home is a full bath with LVT floors and two bedrooms. On the other side of the home, just off the living room and through the arched hallway, is the laundry room that continues to the wonderful master bedroom which has high ceilings, a walk-in closet and a master bathroom. Purchase this home and you can finish the basement with 2 more bedrooms, family room, storage room, mechanical room and a full bath. Subtle features like vaulted ceilings, custom moldings, recessed lighting and a modern layout make this home stand-out. Don't miss this great home in Berkley Park. Estimated completion date of 8/11/22.
- Type:
- Single Family
- Sq.Ft.:
- 2,770
- Status:
- Active
- Beds:
- 3
- Lot size:
- 0.25 Acres
- Year built:
- 2022
- Baths:
- 2.00
- MLS#:
- 2146149
- Subdivision:
- Berkley Park-Bon
ADDITIONAL INFORMATION
This exclusive Plymouth floor plan is an exquisitely built home! Stunning touches add character throughout with its high ceilings, recessed lighting, bright windows and amazing finishings! Stunning living room flows into the open kitchen with beautiful custom cabinets, an oversized corner pantry, and island that overlooks the dining room with sliding doors. Main level includes a full bath and 2 bedrooms along with a wonderful master bedroom featuring a large walk-in closet and master bathroom with under-mounted double sinks for a sleek modern look. Mudroom/laundry has nice built-in bench located just off the two car garage and the laundry room. Finish the basement to add 2 more bedrooms, full bath, large family room, and large storage room. Estimated completion date of 7/7/2022.
- Type:
- Single Family
- Sq.Ft.:
- 2,770
- Status:
- Active
- Beds:
- 3
- Lot size:
- 0.32 Acres
- Year built:
- 2022
- Baths:
- 2.00
- MLS#:
- 2146148
- Subdivision:
- Berkley Park-Bon
ADDITIONAL INFORMATION
This exclusive Plymouth floor plan is an exquisitely built home! Stunning touches add character throughout with its high ceilings, recessed lighting, bright windows and amazing finishings! Stunning living room flows into the open kitchen with beautiful custom cabinets, an oversized corner pantry, and island that overlooks the dining room with sliding doors. Main level includes a full bath and 2 bedrooms along with a wonderful master bedroom featuring a large walk-in closet and master bathroom with under-mounted double sinks for a sleek modern look. Mudroom/laundry has nice built-in bench located just off the two car garage and the laundry room. Finish the basement to add 2 more bedrooms, full bath, large family room, and large storage room. Estimated completion date of 7/7/2022.

Idaho Falls Real Estate
The median home value in Idaho Falls, ID is $344,700. This is lower than the county median home value of $357,300. The national median home value is $338,100. The average price of homes sold in Idaho Falls, ID is $344,700. Approximately 58.44% of Idaho Falls homes are owned, compared to 35.69% rented, while 5.87% are vacant. Idaho Falls real estate listings include condos, townhomes, and single family homes for sale. Commercial properties are also available. If you see a property you’re interested in, contact a Idaho Falls real estate agent to arrange a tour today!
Idaho Falls, Idaho 83401 has a population of 64,399. Idaho Falls 83401 is less family-centric than the surrounding county with 36.64% of the households containing married families with children. The county average for households married with children is 38.32%.
The median household income in Idaho Falls, Idaho 83401 is $57,412. The median household income for the surrounding county is $64,928 compared to the national median of $69,021. The median age of people living in Idaho Falls 83401 is 33.6 years.
Idaho Falls Weather
The average high temperature in July is 86.2 degrees, with an average low temperature in January of 12.9 degrees. The average rainfall is approximately 12.2 inches per year, with 38.9 inches of snow per year.
