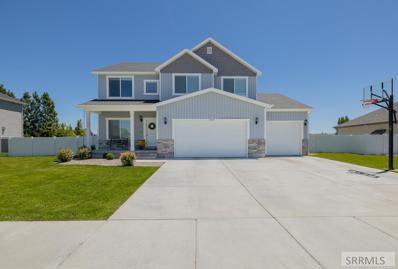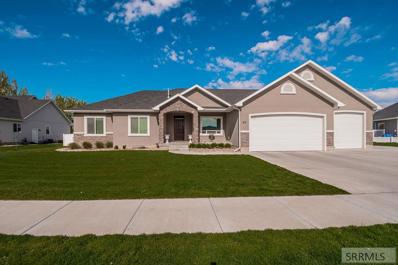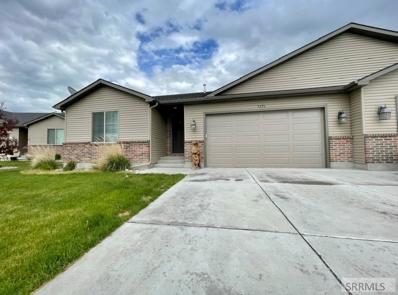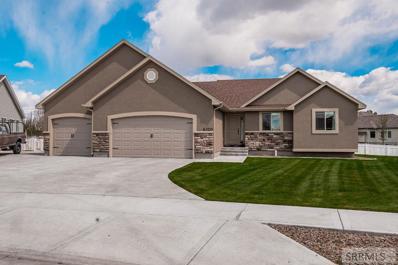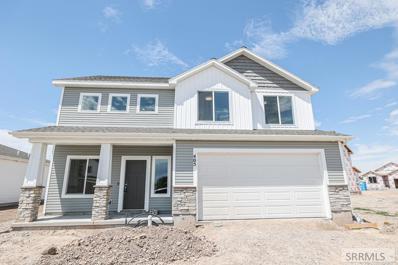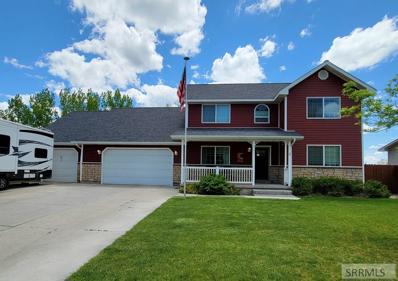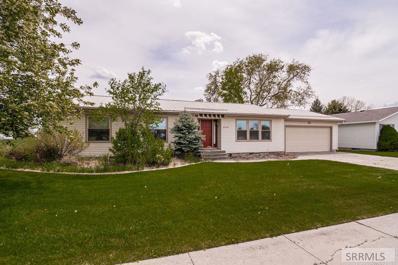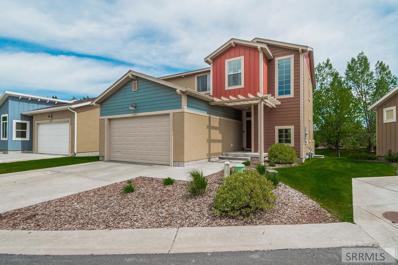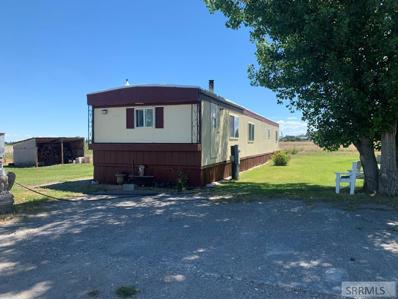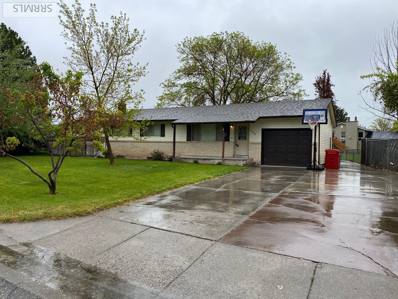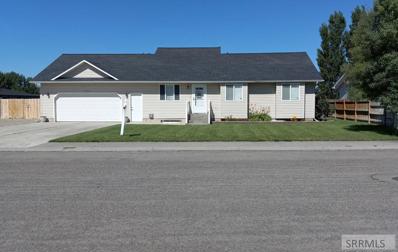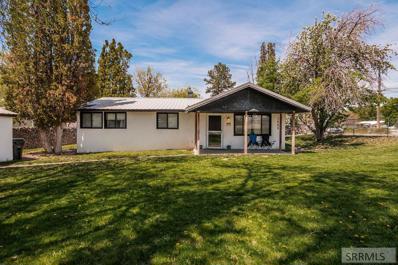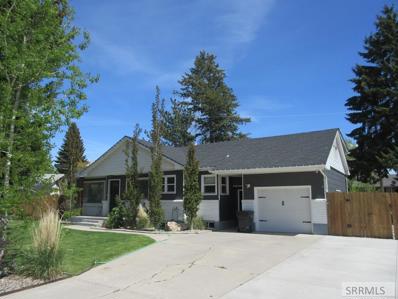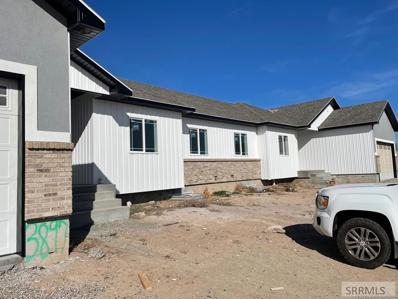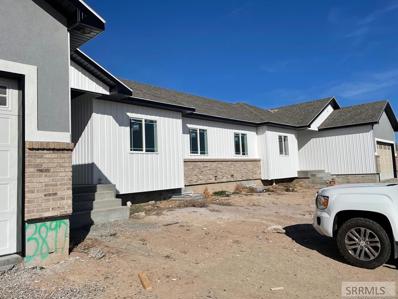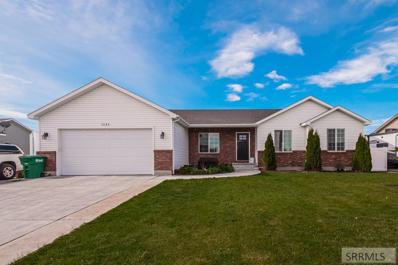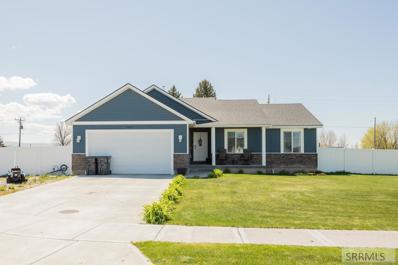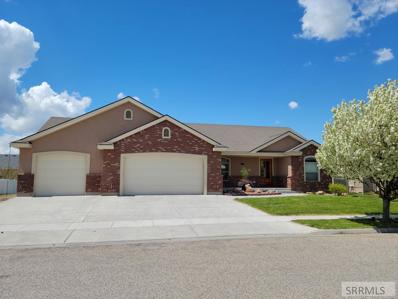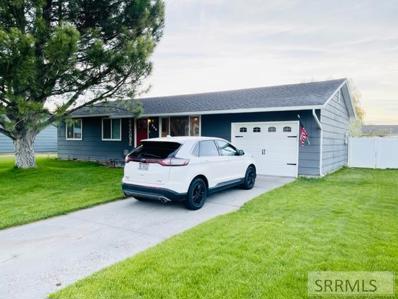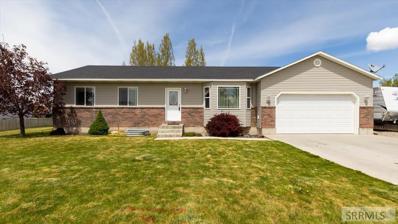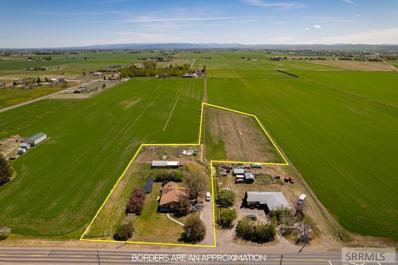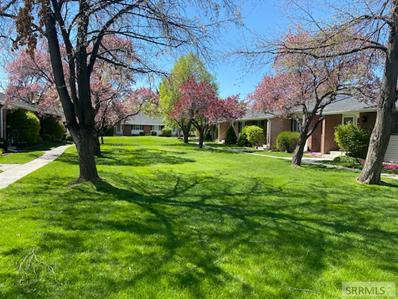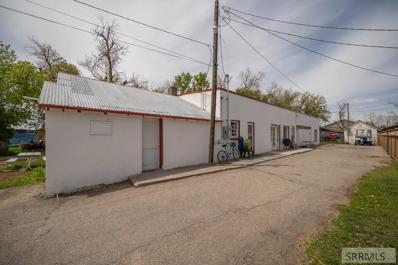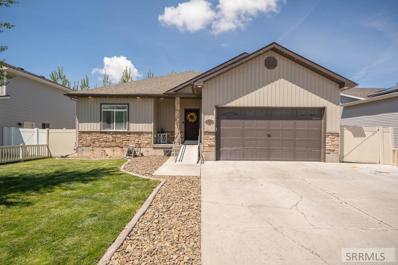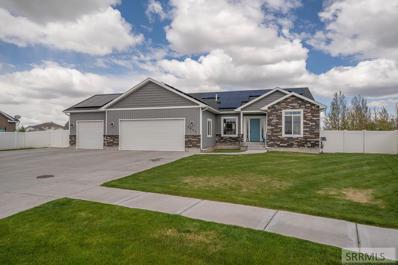Idaho Falls ID Homes for Rent
- Type:
- Single Family
- Sq.Ft.:
- 3,724
- Status:
- Active
- Beds:
- 5
- Lot size:
- 0.52 Acres
- Year built:
- 2016
- Baths:
- 4.00
- MLS#:
- 2144642
- Subdivision:
- Crow Creek Estates-Bon
ADDITIONAL INFORMATION
Check out this beautiful, 2-story home nestled in a quiet neighborhood on 0.52 acres! With an elementary, middle and high school all within walking distance and shopping nearby, this makes for the perfect location of your next home! This home features 5 bedrooms, 3.5 bathrooms plus a 3-car tandem garage. The main floor boasts a front sitting room along with an open-concept main living space, including a living room, dining area and a gorgeous kitchen with ample storage and a walk-in pantry. On the upper floor you will find the master bedroom and ensuite, 3 additional bedrooms, another full bathroom, a family room and a conveniently-located laundry room. The basement has an additional large family room/theater room, a bedroom, a full bathroom and lots of storage space. Head out the backdoor to the beautifully maintained backyard featuring a swing-set and plenty of green space for playing and entertaining. The sellers have absolutely adored this home, neighborhood and the exceptional teachers they've had at the nearby schools, they are sad to leave it as they relocate for a new job but are excited for another family to enjoy all that it offers! Come and make this your new home!
$670,000
317 N Flathead Idaho Falls, ID 83401
- Type:
- Single Family
- Sq.Ft.:
- 3,632
- Status:
- Active
- Beds:
- 6
- Lot size:
- 0.56 Acres
- Year built:
- 2015
- Baths:
- 4.00
- MLS#:
- 2144630
- Subdivision:
- Ridge View-Bon
ADDITIONAL INFORMATION
**See the Home Movie Tour on YouTube by searching for the address.** Enter into the grand entry, with formal living/sitting room overlooking the covered porch. Hardwood floors whisk you into the main floor living with fireplace encased in stone and vaulted ceilings with recessed lighting. Quartz countertops offer plenty of workspace and custom cabinetry outline the kitchen with plenty of storage to offer, including the hidden walk-in pantry! The dining is neatly tucked to the side of the kitchen in it's own alcove fitted with a bay window. Just beyond the kitchen is the mudroom with built in organizers, bench and additional storage plus a half bath just next to the laundry area and access to extended garage. 2 main floor spare rooms share the main floor bath. The large master suite boasts a tray ceiling with recessed lighting, a walk in closet with tall ceilings and built-in shelving storage, and a full bath complete with separate soaker tub & large walk in shower. Downstairs showcases family room with dining nook, large storage with 2 water heaters and cold storage. A hall separates the additional 3 bedrooms and full bath with a privacy pocket door closing off the vanity area! The oversized garage offers a pull through garage into the enormous backyard!
$362,500
3496 N Coral Idaho Falls, ID 83401
- Type:
- Condo/Townhouse
- Sq.Ft.:
- 2,594
- Status:
- Active
- Beds:
- 3
- Lot size:
- 0.15 Acres
- Year built:
- 2017
- Baths:
- 2.00
- MLS#:
- 2144638
- Subdivision:
- Red Rock Estates-Bon
ADDITIONAL INFORMATION
Located roughly 10 minutes from the heart of Ammon, shopping, and restaurants, this little cutie is a 3 bed, 2 bath twin home in the Red Rock Estates Subdivision. One of the best things about this home is the open concept flow, the tall ceilings, and natural light you get in the heart of the home. Other upgrades and inclusions of this home include a gas range, central air conditioning, automatic sprinkler system, the stainless steel fridge, and the washer & dryer. With an unfished basement, and two car garage, this home also has ample room for all your storage needs. And while the summer is ramping up, the backyard is fenced and perfect for BBQ gatherings with friends & family members, pets, or kids. Move-in ready, this home could be the perfect personal residence or investment property for you!
- Type:
- Single Family
- Sq.Ft.:
- 1,846
- Status:
- Active
- Beds:
- 2
- Lot size:
- 0.28 Acres
- Year built:
- 2017
- Baths:
- 2.00
- MLS#:
- 2144626
- Subdivision:
- Fairway Estates-Bon
ADDITIONAL INFORMATION
CHARMING ONE-LEVEL HOME IN FAIRWAY ESTATES WITH HUGE BONUS ROOM OFF THE MASTER! As you enter this home you are greeted by a beautiful entryway that flows into an open living space including the living room, kitchen and eating area. Boasting vaulted ceilings, Luxury Vinyl Tile, thick window and door moldings, and generous natural light, the living room is the perfect space for entertaining large gatherings. The kitchen features dark stained cabinets, a pantry, granite counter tops, stainless steel appliances, an island, a glass backsplash, and a spacious eating area that opens out to the backyard. A large bedroom with a sitting area and custom details, a full bathroom with tile and granite, storage closets, a mudroom and laundry room, and the master suite plus bonus room, complete the main floor. Offering privacy, a tray ceiling, crown molding, a large walk-in closet, a jetted soaking tub, a sizable vanity, and a stunning walk-in shower, the master bedroom is the ideal spot to rest and unwind. Need room for all your hobbies? Adjacent to the master suite is a substantial bonus room featuring a wall of built-ins, abundant natural light, contemporary flooring, and thick moldings. Additional amenities include a 3-car garage, a fully fenced yard, and central AC.
$414,900
405 Victoria Ammon, ID 83401
- Type:
- Single Family
- Sq.Ft.:
- 1,897
- Status:
- Active
- Beds:
- 4
- Lot size:
- 0.16 Acres
- Year built:
- 2021
- Baths:
- 3.00
- MLS#:
- 2144607
- Subdivision:
- Simplicity Subdivision-Bon
ADDITIONAL INFORMATION
This is a rare opportunity to own a 2 story home for such an affordable price! Don't miss this 4 bedroom, 2.5 bathroom Princeton plan located in the well sought after Simplicity community where landscaping is included and the HOA maintains your lawn for you. This plan features a covered porch, perfect for those summer days watching the kids play. Bask in the large, elegant family room that opens into the dining and kitchen area. The half bath located on the main floor provides convenience to your family and guests alike. Take advantage of the office located on the main floor. Upstairs are four bedrooms, with the three secondary bedrooms separated from the master by a living space. Enjoy a beautiful master bathroom leading into a generous sized walk-in closet. Making life more convenient than ever, enjoy your laundry room and second bathroom central to the upstairs bedrooms! Additional features include Peace of mind is important when purchasing a new home, which is why the builder includes a comprehensive 2 year warranty! Seller will also contribute up to 2% of the purchase price towards buyers closing costs, pre-paids, or buy down interest rates. Also ask about our preferred lender promotions. Call for a tour today! Estimated completion 7/26/2022
- Type:
- Single Family
- Sq.Ft.:
- 3,606
- Status:
- Active
- Beds:
- 5
- Lot size:
- 0.34 Acres
- Year built:
- 1999
- Baths:
- 4.00
- MLS#:
- 2144606
- Subdivision:
- Fall Creek-Bon
ADDITIONAL INFORMATION
Home of the Brave! This pretty two story home with a giant heated, yes heated, three car garage and shop is now available for sale! Eye catching curb appeal with barn red vinyl siding, and a charming front porch welcomes you inside! Right off the entry is a large seating area or office space with French doors and a bright window. This home has two master suites!! The first one is on the main level and includes a master bathroom with jetted tub, vanity with granite, and a spacious walk in closet. The living, dining, and kitchen area is open, bright and inviting. Enjoy a cozy gas fireplace with mantle in the living room, a big dining space with a lovely window seat, a chef's kitchen with granite, gas range top, a pantry (yes!), and double ovens! The laundry room is on the main level and has a convenient deep sink! A half bathroom is just off the garage for guests. Downstairs has two bedrooms with closets, egress windows, a spacious family room area, another full bathroom, another bonus room, and cold storage room! Do you need a big master bedroom space!? You got it. The whole upstairs has been converted to a suite including two closet bedrooms/offices, & a master bath with dual sinks. There is something about a heated 3 car garage and shop!! Come see this hard to find home today!
$355,000
2390 Virlow Idaho Falls, ID 83401
- Type:
- Single Family
- Sq.Ft.:
- 2,776
- Status:
- Active
- Beds:
- 5
- Lot size:
- 0.23 Acres
- Year built:
- 1984
- Baths:
- 3.00
- MLS#:
- 2144584
- Subdivision:
- East View-Bon
ADDITIONAL INFORMATION
Here is an opportunity you wont want to miss. This meticulously cared for home is located central to Idaho Falls, shopping, services and so much more. The unique R-3 zoning gives an owner multiple options from investment to primary residents with additional units possible (see zoning ordinance in docs and CCRs). The main level houses 3 large bedrooms with a master suite and bath. There is an additional full bath on the main level along with main level laundry/pantry area. . The kitchen is large and overlooks your established fully fenced yard, with extensive landscaping, beautiful wood deck, sprinkler system and stick built shed. The basement is full and partially finished and ready for entertaining. Hang out at the wet bar and watch the game or sit next to the wood burning stove. The basement has two additional bedrooms, full bath and storage to die for. The two car garage is large enough for a truck. Heating and cooling keep you comfortable all year long.
- Type:
- Single Family
- Sq.Ft.:
- 2,532
- Status:
- Active
- Beds:
- 4
- Lot size:
- 0.08 Acres
- Year built:
- 2015
- Baths:
- 4.00
- MLS#:
- 2144577
- Subdivision:
- Legacy Creek-Bon
ADDITIONAL INFORMATION
This listing has been waiting for you. Welcome to Snake River Landing, where walkways are plentiful, streams are flowing and amenities are endless. It is a rare occasion a home in the area hits the market. This beautiful property is nestled along a path with active summer streams and established trees. Spend the 4th of July on your back deck watching the Freedom Festival. Live music? Just down the road at the Waterfront every Thursday in the summer. Event Center? We are building one for you as we speak. Walk to restaurants, events, and recreation. That's just the location, lets talk about over 2500 square finished with 3 bedrooms on the upper level, master suite and loft area. Laundry is also on the upper level for added convenience. The main level is open and bright with view of Snake River Landing. The basement is full and finished with family room, large bedroom and full bath. Private showings only.
$199,000
Tbd E 105 N Idaho Falls, ID 83401
- Type:
- Mobile Home
- Sq.Ft.:
- 962
- Status:
- Active
- Beds:
- 2
- Lot size:
- 1 Acres
- Year built:
- 1972
- Baths:
- 1.00
- MLS#:
- 2144563
- Subdivision:
- None
ADDITIONAL INFORMATION
This listing if for ONE of THREE, all can be purchased for $700,000. Single family homes with water rights. Sometimes a listing comes along that surprises us allAcreage, water rights, Mini/hobby farm. The Three existing stand-alone single family homes that must be sold together, ALL on one parcel, Three rental properties, or owner occupy one rent the rest it's all on One parcel Idaho Falls, Bonneville county welcomes it's newest listing located on North 105th East Just on the outside of Ucon, Idaho. Properties are currently rented & generating revenue. This property is unique in every way and can be the perfect investment, home, or development the possibilities are endless! Will be sold with MLS #2138133, MLS#2138969 and MLS #2138968 the parcel has not been divided, seller will not divide prior to closing. Buyers to verify all information.
- Type:
- Single Family
- Sq.Ft.:
- 2,080
- Status:
- Active
- Beds:
- 4
- Lot size:
- 0.2 Acres
- Year built:
- 1977
- Baths:
- 2.00
- MLS#:
- 2144559
- Subdivision:
- Cloverdale Estates-Bon
ADDITIONAL INFORMATION
Here is your opportunity to own a super well cared for, beautiful home in a great neighborhood! Many updates and improvements including new roof, newer appliances, newer carpet and paint. This home is very well laid out and is immaculate! Enjoy your time relaxing in the shade on the recently poured spacious back patio! Large shed for storage and a fenced back yard. It even has RV parking! Make your appointment to see this one today!
$420,000
10929 N 41 E Idaho Falls, ID 83401
- Type:
- Single Family
- Sq.Ft.:
- 2,600
- Status:
- Active
- Beds:
- 5
- Lot size:
- 0.29 Acres
- Year built:
- 2000
- Baths:
- 3.00
- MLS#:
- 2144546
- Subdivision:
- Woodland Park-Bon
ADDITIONAL INFORMATION
OPEN HOUSE -AUG. 13TH 9AM-12PM!!! Your Dream Home Has Arrived in a Desirable Location in Ucon on A Corner Lot With Elementary School and Parks Nearby! Home Is Available To Move Into Immediately!! COMES WITH PRE-HOME INSPECTION TO SAVE BUYER EXPENSE! Outside Pictures Do Not Do This House Justice! Walk Into A Spacious and Open Concept Floor Plan, Great Layout, Vaulted Ceilings, New LED Lighting in Majority of Home, Gas Forced Air With A/C!! BRAND NEW ROOF JUST INSTALLED JULY 9TH! Newer Paint In Majority of The Home, Two of the Three Bathrooms Completely Remodeled With Modern Tile Flooring, Tile Showers, Deeper Soaker Tub, New Cabinetry, Countertops, Lighting Fixtures, Paint, and Open Shelving For Storage! Larger Bedrooms with Big Walk In Closets With New Doors, Built In Shelving, And a Bench By The Windows For Extra Storage! Lots of Extra Storage And Deep Closets In This Home!! Spacious Basement With Gas Fireplace, New Carpet Throughout, and a space that could be used as a Salon, an Extra Bedroom With Separate Access From The Garage, A small Kitchen area, or a Storage Room! Many possibilities!! Plumbed for Water Softener! Two Stall Garage With One Extra Long Bay, and New LED Lighting! Large Backyard With Established Trees, Auto Sprinkler System, and Fully Fenced in Backyard!
$259,000
1285 Garfield Idaho Falls, ID 83401
- Type:
- Single Family
- Sq.Ft.:
- 1,040
- Status:
- Active
- Beds:
- 3
- Lot size:
- 0.2 Acres
- Year built:
- 1952
- Baths:
- 1.00
- MLS#:
- 2144533
- Subdivision:
- Bel Aire Subdivision-Bon
ADDITIONAL INFORMATION
Say hello to this new 3 bedroom, 1 bathroom home on Garfield in Idaho Falls! Centrally located, this home is minutes away from all your modern-day conveniences. Offering 3 bedrooms, 1 bathroom, main-floor living on a spacious corner lot with plum and apple trees, this home is perfect for relaxing on the summer evenings. Please Note: Seller has recently replaced the main water and sewer lines!
- Type:
- Single Family
- Sq.Ft.:
- 2,401
- Status:
- Active
- Beds:
- 4
- Lot size:
- 0.25 Acres
- Year built:
- 1954
- Baths:
- 2.00
- MLS#:
- 2144507
- Subdivision:
- W O Kunter-Bon
ADDITIONAL INFORMATION
Great HOME in the HEART of Idaho Falls. This 4 bedroom 2 bath home features a remodeled kitchen-dining area and large picture window. Both bathrooms have been recently updated and moderenized. Most of the flooring is newer and the paint is in great shape. The upper level is all master bedroom and bathroom with 2 closets. There are lots of built in drawers and storage throughout the house. The kids bedrooms have built in drawers and storage with closets. The downstairs has a nice family room for the family and a free standing pellet stove. Lots of entertainment space and storage space to keep all the stuff. The yard is easy maintanence and has great shade in the summer evenings for the patio. There are gates to the back yard and room to store trailers and outside items.
- Type:
- Condo/Townhouse
- Sq.Ft.:
- 3,029
- Status:
- Active
- Beds:
- 6
- Lot size:
- 0.24 Acres
- Year built:
- 2022
- Baths:
- 3.00
- MLS#:
- 2144505
- Subdivision:
- Victor Hanks-Bon
ADDITIONAL INFORMATION
Be the first to own this beautiful new construction home with all the detail and quality you've come to expect. Over 1500 sq ft on the main floor and 1493 sq ft in the basement. The floorplan boasts open concept design. A roomy kitchen highlights granite counters, upgraded tile backsplash and large corner pantry. The main level features a master bedroom with private bath and walk-in closet as well as 2 additional bedrooms and spacious hall bath. Basement will be fully finished with 3 additional bedrooms, a full bathroom, large storage room and family room. In addition, this stunning home includes a 1-year builder's warranty. *Estimated completion date Oct 15, 2022.
- Type:
- Condo/Townhouse
- Sq.Ft.:
- 2,905
- Status:
- Active
- Beds:
- 6
- Lot size:
- 0.29 Acres
- Year built:
- 2022
- Baths:
- 3.00
- MLS#:
- 2144506
- Subdivision:
- Victor Hanks-Bon
ADDITIONAL INFORMATION
Be the first to own this beautiful new construction home with all the detail and quality you've come to expect. Over 1500 sq ft on the main floor and 1493 sq ft in the basement. The floorplan boasts open concept design. A roomy kitchen highlights granite counters, upgraded tile backsplash and large corner pantry. The main level features a master bedroom with private bath and walk-in closet as well as 2 additional bedrooms and spacious hall bath. Basement will be fully finished with 3 additional bedrooms, a full bathroom, large storage room and family room. In addition, this stunning home includes a 1-year builder's warranty. *Estimated completion date Oct 15, 2022.
- Type:
- Single Family
- Sq.Ft.:
- 3,340
- Status:
- Active
- Beds:
- 3
- Lot size:
- 0.29 Acres
- Year built:
- 2015
- Baths:
- 2.00
- MLS#:
- 2144496
- Subdivision:
- Red Rock Estates-Bon
ADDITIONAL INFORMATION
Family oriented, open concept layout with home library! Conveniently located within walking distance of schools. This open concept home boasts a fully fenced yard. The neighborhood is quiet, well kept with a country feel, just minutes from town. Two car garage with cabinet storage & large prepared RV pad. Mature trees, greenhouse, shaded awning. Front shaded patio leads to a large vaulted ceiling entryway & small home library complete with a full wall of floating shelves. From the entryway, the home opens up into an open concept living room & kitchen, with large picture windows. A large dining area with expansive kitchen island with seating for four, complete with cabinet storage on two sides. High quality 3D Formica in tones of grey and white mimic the feel of granite while keeping the ease of maintenance offered by Formica. Traditional style Walnut cabinets, double window corner sink, and a mud room entry off the garage plus a separate walk in laundry. Two spacious bedrooms and a guest bath. Large closets & room for twin beds or bunks. The master bedroom includes a large walk-in closet, double sinks & garden tub. The stairwell leads to the unfinished basement, which is nearly completely framed. Once completed, the home will boast 6 bedrooms & 3 baths. Come check it out!
- Type:
- Single Family
- Sq.Ft.:
- 2,744
- Status:
- Active
- Beds:
- 4
- Lot size:
- 0.48 Acres
- Year built:
- 2018
- Baths:
- 3.00
- MLS#:
- 2144472
- Subdivision:
- Berkley Park-Bon
ADDITIONAL INFORMATION
**See the Home Movie Tour on YouTube by searching for the address. ** OPEN HOUSE SAT 10AM-12PM Come see this gorgeous home with established landscaping on nearly half an acre! The home offers a private entry that opens up into a bright open layout with tall windows equipped with pull down blinds and outlined with crown molding. The eat-in kitchen offers a large corner pantry, extra cabinetry and a working island with a eat-at bar and showcases beautiful quartz countertops and LVP flooring. Access to the enormous backyard is through the dining space. The shared laundry and mudroom contain the access to the double garage just off the kitchen - so nice for grocery days! Moving down the hall is the main floor bath shared by the two good sized spare rooms, both North facing. Across is the large master bedroom with vaulted ceilings, large windows overlooking the backyard, walk-in closet, and large master bath. Downstairs offers major potential for your personal finishing touches! The family area is currently unfinished, has egress windows in place and offers space for a potential 5th bedroom! The 4th guest is finished and is just as large as the master suite with a walk in closet! Plus, another finished full bath! This amazing home has so much to offer, come check it out today!
- Type:
- Single Family
- Sq.Ft.:
- 3,834
- Status:
- Active
- Beds:
- 5
- Lot size:
- 0.3 Acres
- Year built:
- 2009
- Baths:
- 3.00
- MLS#:
- 2144447
- Subdivision:
- Fairway Estates-Bon
ADDITIONAL INFORMATION
This AMAZING home has so much to offer! You will find that all of the interior walls are insulated to provide you with added comfort and quiet. All doors are solid core stained alder and the custom built front door is beautiful. Walking in you'll notice the travertine tile floor in the entry which leads you to the great room with crown molding, 11' ceilings, & lots of natural light. ALL NEW CARPET THROUGHOUT!! Chef's kitchen features granite countertops, hickory hardwood floors, stainless steel appliances, & a pot filler over the gas range! Master bedroom & bath are a treat with deck access, natural stone floor in the bathroom, Jacuzzi tub, separate tile shower with multiple shower heads, & HUGE walk in closet, even wired for sound & television! THE ENTIRE DOWNSTAIRS IS BRAND NEW, JUST FINISHED!! All of the bedrooms are spacious and have big closets. The entire house is set up with an intercom system, wired for a sound system and has a built in vacuum. Another WOW in this home is the HUGE garage. It would easily fit 4 cars plus all of your tools and toys. Garage is fully finished right down to the insulation, wired for a T.V., and hot & cold water plumbed in. The back deck, which has gas stubbed up for your BBQ, looks over the big patio that is ready for entertaining.
- Type:
- Single Family
- Sq.Ft.:
- 1,040
- Status:
- Active
- Beds:
- 3
- Lot size:
- 0.22 Acres
- Year built:
- 1978
- Baths:
- 1.00
- MLS#:
- 2144443
- Subdivision:
- Cloverdale Estates-Bon
ADDITIONAL INFORMATION
This darling, immaculately cared for home, near Thunder Ridge High School, boasts darling features and spacious living areas inside. A roomy living area, with a built-in shelving display. The charming kitchen and dining nook features plenty of cabinet space, solid counter surface and sliding door for direct access to the backyard. Seller's have remodeled the kitchen and laundry room with a sliding barn door and re-finished the bathroom. This home is single level with the bedrooms all in close proximity to each other creating the perfect home for a growing family to have the little one's rooms close to each other The backyard is large, fully fenced and ideal for relaxing summer nights with family or summer BBQ's with loved ones! Around front of the home has tons of mature trees creating plenty of shade! There is also a smart garage door open for those times you forget and leave the door open you have the ability to close it from your phone for maximum security and peace of mind! Water Heater is less than two years old. New Stove, Sink, electrical fixtures, Roof is barely 5 Years old and the sprinkler system is new last summer. Fully fenceed with gate. Shed in back stays/ New exterior doors, front and back, new garage door opener. Wonderful, affordable, and move in ready!
- Type:
- Single Family
- Sq.Ft.:
- 2,600
- Status:
- Active
- Beds:
- 5
- Lot size:
- 0.27 Acres
- Year built:
- 2008
- Baths:
- 3.00
- MLS#:
- 2144427
- Subdivision:
- Calico Sky-Bon
ADDITIONAL INFORMATION
Seller is offering $10,000 for buyers to use towards closing costs, rate buydown or home improvement of their choice making this completely finished home an incredible value!! Seller is motivated to sell you this fantastic home! Equipped with gas forced air heat & central air! There is beautiful granite countertops throughout, a large kitchen, lots of storage space & a big backyard. There is a huge laundry room in the basement that could easily be transition back to the main floor if desired. There are hook ups in the mudroom room off the garage. New roof installed just a few years ago & the bedrooms in basement have new carpet and paint. The family room downstairs has great space for your entertainment needs & there is a large storage room off the laundry. Enjoy the added parking space with the RV pad & a yard that's ready for summer enjoyment. Located at the end of a dead end road provides for less traffic. This home is wonderful! Schedule your showing today to make it your own.
$577,000
12660 N 15th E Idaho Falls, ID 83401
- Type:
- Single Family
- Sq.Ft.:
- 2,906
- Status:
- Active
- Beds:
- 5
- Lot size:
- 4.19 Acres
- Year built:
- 1920
- Baths:
- 2.00
- MLS#:
- 2144421
- Subdivision:
- None
ADDITIONAL INFORMATION
Beautiful fully renovated country home sitting on a heavenly 4.19 acres with water rights! Walk into your slice of solitude with this updated 5 bedroom, 2 bathroom charmer. All the big upgrades have been done so you can kick up your feet and relax; Including a new furnace, updated electrical, new flooring, fully renovated kitchen, fully renovated bathrooms, a newly drilled well, new septic system, and drain field. This spacious and wonderfully unique home has a space for everyone to enjoy. You need space for all of those holiday decorations, Hobby Lobby, or Cabela's runs?? Not a problem! There is ample storage space throughout! You want to host a big Holiday meal? Not a problem with the spacious dining room that has ample space for seating. You want to host a movie or game night? Sounds fun in your oversized living room! You want to stargaze without the interference of the city light? It's got you covered giving you 4.19 acres of possibilities. With it being conveniently located in the country, but not too far from everything you need, it's just waiting for you! The seller is offering a $5000 baseboard and trim credit.
- Type:
- Condo/Townhouse
- Sq.Ft.:
- 3,016
- Status:
- Active
- Beds:
- 3
- Lot size:
- 0.06 Acres
- Year built:
- 1981
- Baths:
- 3.00
- MLS#:
- 2144403
- Subdivision:
- Linden Place Condos-Bon
ADDITIONAL INFORMATION
Great Condo at Linden Place! This South facing unit has 3 bedrooms, 3 bathrooms. You will enjoy entertaining guests in the large living room with a wood fireplace, large windows, and lots of natural light. The darling kitchen is equipped with all appliances, breakfast bar and dining room. The washer and dryer are included, and make for a nice mudroom just off of the large 2 car attached garage.The spacious primary suite has ample room for a king-size bed, and is attached to a on suite bath with lots of storage space. Downstairs you will find a open family room with dry bar, a storage room (that could be finished to make a 4th bedroom) and a large bedroom with walk in closet. The enclosed patio is the perfect spot to enjoy warm summer nights. The home has forced air heat and central air conditioning. HOA takes care of the yards and snow removal. Move in ready, great location for shopping, schools and parks.
$550,000
4327 N 15 E Idaho Falls, ID 83401
- Type:
- Fourplex
- Sq.Ft.:
- n/a
- Status:
- Active
- Beds:
- n/a
- Year built:
- 1930
- Baths:
- MLS#:
- 2144393
- Subdivision:
- St Leon Industrial Park-Bon
ADDITIONAL INFORMATION
Single Family Home + Triplex. This unique property has the potential to be zoned commercial and is currently Agriculture Zoned. Single Family (Main Home) 2 bed 1 bathroom home is separate from Triplex. $2,085 in current monthly income (Triplex numbers only). Current rents could be increased and the single family home could be rented as well. This property has so much to offer and so much potential. With the Main Home and a 1 year old covered porch, 2 year old shop, Covered storage areas, workshop, Triplex (Newer Torch Down Roof), an open lot (non buildable/ dividable), small pasture, 3 separate wells, 3 separate septic, 5 separate electric meters, separate mailboxes, unused water rights, and so much more. Please see attached documents regarding subject property. Buyers and Agents to verify all info. Schedule you're own private showing today. Motivated Sellers. Lender option info available upon request.
- Type:
- Single Family
- Sq.Ft.:
- 2,890
- Status:
- Active
- Beds:
- 5
- Lot size:
- 0.15 Acres
- Year built:
- 2011
- Baths:
- 3.00
- MLS#:
- 2144384
- Subdivision:
- Pheasant Grove-Bon
ADDITIONAL INFORMATION
Come check out this beautiful, custom home built in 2011! This home features new upgrades in the kitchen such as brand new cabinets, stove and dishwasher. There are 5 bedrooms and 3 bathrooms making this the perfect home for your family! New AC was installed in 2021 and tankless water heater installed 2 years ago. Make sure to check out the spacious basement family room. The above ground pool and brand new pump is included with the home! The well maintained lawn, landscaping and patio make for a great place to spend your summers.
- Type:
- Single Family
- Sq.Ft.:
- 2,978
- Status:
- Active
- Beds:
- 6
- Lot size:
- 0.4 Acres
- Year built:
- 2016
- Baths:
- 3.00
- MLS#:
- 2144363
- Subdivision:
- Calico Sky-Bon
ADDITIONAL INFORMATION
Gorgeous new listing in the Calico Sky subdivision! Your new home is situated on a generous .4 acre lot that provides you with a massive backyard, and still plenty of parking space for trailers/toys on the concrete RV pad, as well as space for a shop! Another huge benefit is the solar system, insuring you will have low, to no power bills! Stepping inside you are greeted with beautiful hand scraped engineered wood flooring throughout the main level, and the inviting living room features a stunning gas fireplace as well as abundant large windows allowing in plenty of natural light. You will love your new kitchen which offers gorgeous custom staggered cabinetry with crown trim, granite counter tops, and stainless steel appliances. The split bedroom floor plan provides you with an amazing master suite with tray ceiling and walk-in closet, the bathroom is dressed in custom tile work and granite with a jetted tub. The basement is fully finished and offers a large family room with built in office area with custom desk/cabinetry, 2 additional large bedrooms, a flex room for crafting or office, as well as a full bath finished to the same custom tile work and granite as the upper level. This home is also fully pre inspected for your peace of mind!

Idaho Falls Real Estate
The median home value in Idaho Falls, ID is $344,700. This is lower than the county median home value of $357,300. The national median home value is $338,100. The average price of homes sold in Idaho Falls, ID is $344,700. Approximately 58.44% of Idaho Falls homes are owned, compared to 35.69% rented, while 5.87% are vacant. Idaho Falls real estate listings include condos, townhomes, and single family homes for sale. Commercial properties are also available. If you see a property you’re interested in, contact a Idaho Falls real estate agent to arrange a tour today!
Idaho Falls, Idaho 83401 has a population of 64,399. Idaho Falls 83401 is less family-centric than the surrounding county with 36.64% of the households containing married families with children. The county average for households married with children is 38.32%.
The median household income in Idaho Falls, Idaho 83401 is $57,412. The median household income for the surrounding county is $64,928 compared to the national median of $69,021. The median age of people living in Idaho Falls 83401 is 33.6 years.
Idaho Falls Weather
The average high temperature in July is 86.2 degrees, with an average low temperature in January of 12.9 degrees. The average rainfall is approximately 12.2 inches per year, with 38.9 inches of snow per year.
