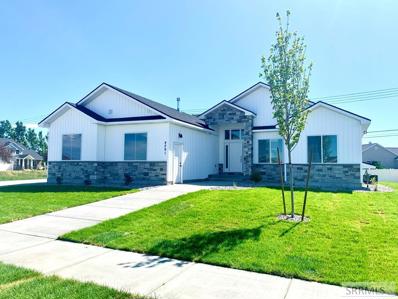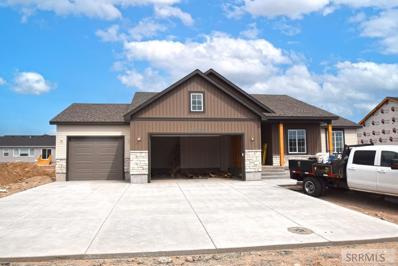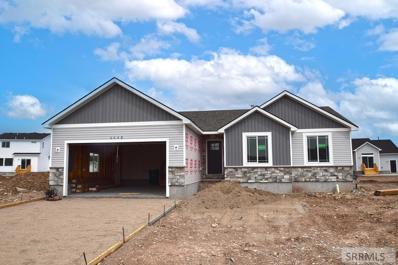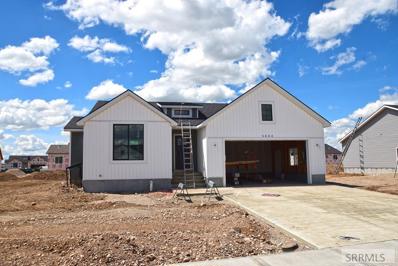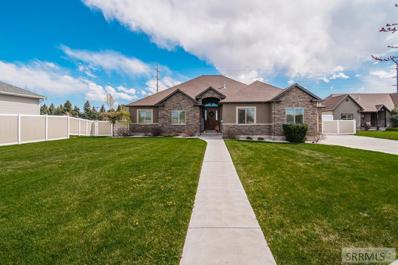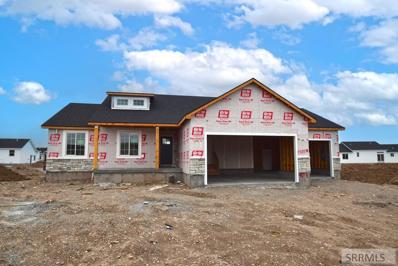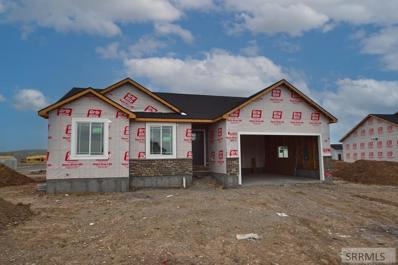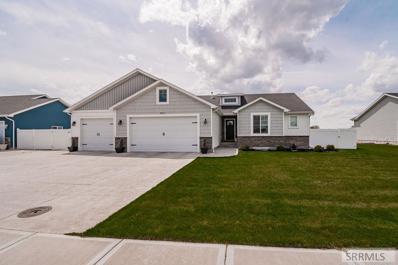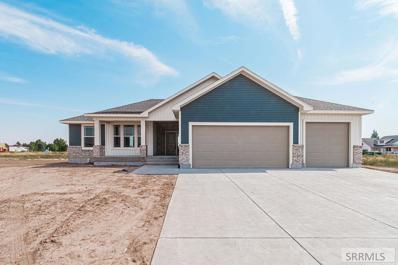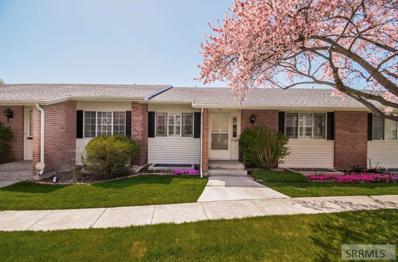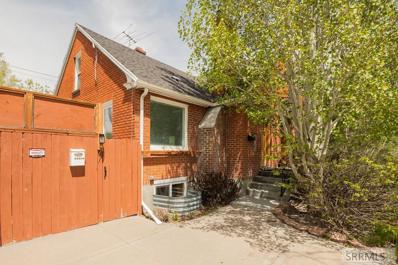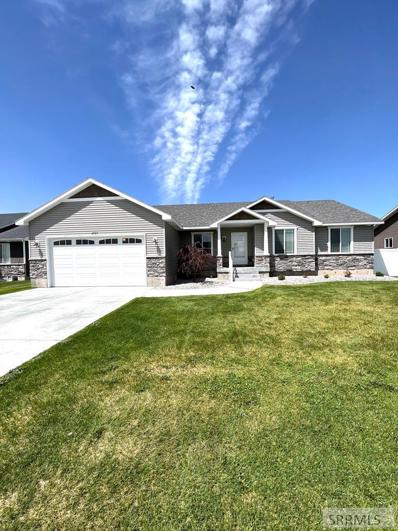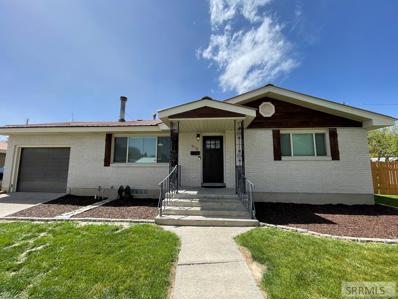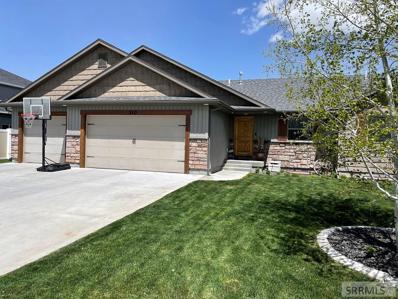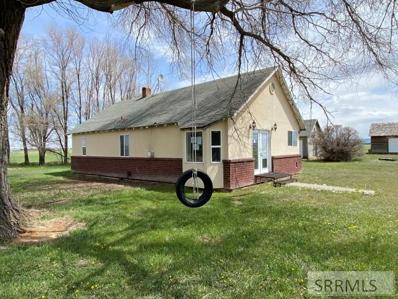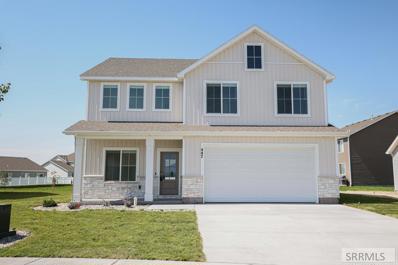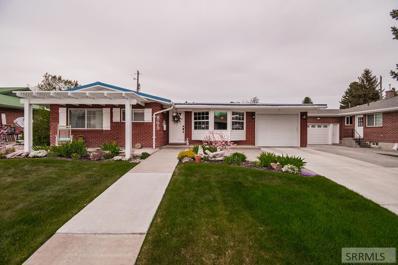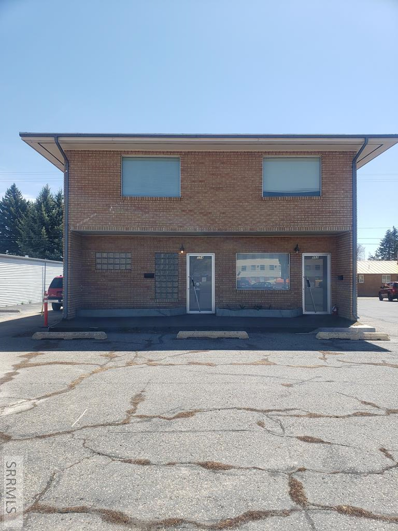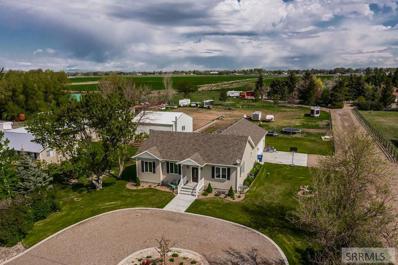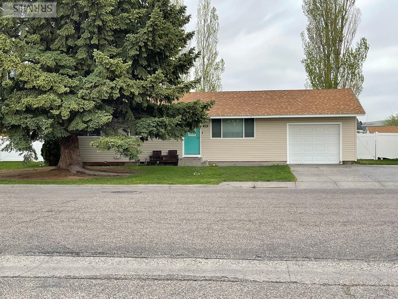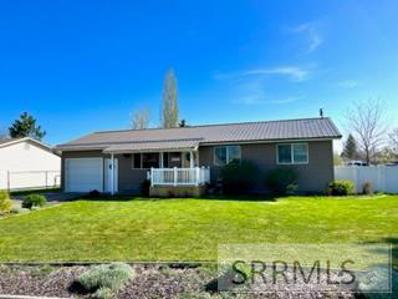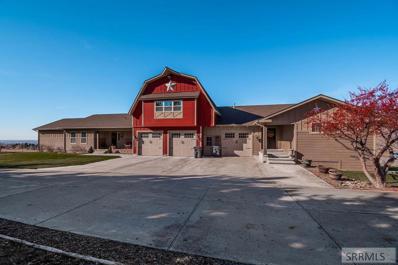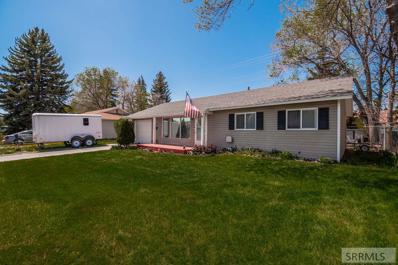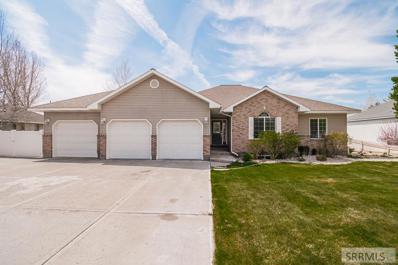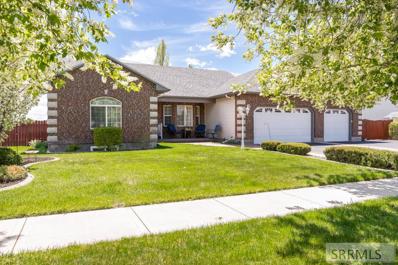Idaho Falls ID Homes for Rent
- Type:
- Single Family
- Sq.Ft.:
- 3,703
- Status:
- Active
- Beds:
- 6
- Lot size:
- 0.23 Acres
- Year built:
- 2022
- Baths:
- 3.00
- MLS#:
- 2144354
- Subdivision:
- Providence Point
ADDITIONAL INFORMATION
LANDSCAPING TO BE COMPLETED AND INCLUDED IN THE PRICE OF THIS NEWLY CONSTRUCTED HOME. Come take a walk through our gorgeous Providence Point home! This ranch style home features 6 bedroom and 3 bathrooms, a large walk-in pantry, a large family room in the basement, and a 3 car garage. Don't forget the theater room in basement! The master suite provides you with double vanities, huge tile shower, a freestanding soaker tub, and a walk-in closet. Custom trim work through-out, will give your home that one-of-a-kind feel. The basement theater room is pre-wired for theater equipment giving you a great place for entertaining family and friends. Beautifully located near shopping, entertainment, and restaurants. Hospitals are a few minutes away. This is the perfect home for you and your family. Radiant Drive is a brand new street and has not been picked up by mapping or navigation systems. You can map to Resilient Ln. Driving Directions: Go North on S 15th E/ St. Clair Rd, Turn Left onto E 49th S/Township Rd. Turn Left onto Providence Point Drive. Turn Right onto Resilient Lane. Turn Left onto Radiant Drive. A CALIBER CUSTOMS sign is in front of the home.
- Type:
- Single Family
- Sq.Ft.:
- 2,972
- Status:
- Active
- Beds:
- 3
- Lot size:
- 0.25 Acres
- Year built:
- 2022
- Baths:
- 2.00
- MLS#:
- 2144343
- Subdivision:
- Berkley Park-Bon
ADDITIONAL INFORMATION
Beautiful Berkley Park home with a great floor plan with 3 bedrooms and 2 baths! This popular Skyline floor plan welcomes you with amazing floors and entry. Enter the bright living room with its large picture windows. Roomy kitchen with corner pantry, stainless steel appliances and island overlooking the dining room and spacious living room. Cabinets and flooring are stunning and give this home a modern appeal. Main level includes a full bath, 2 bedrooms along with a wonderful master bedroom which has high ceilings, walk-in closet and master bathroom. The laundry room is located off the mudroom just in from the garage. Purchase this home and you can finish the basement with 3 more bedrooms, family room, storage room, mechanical room and full bath. Subtle features like custom molding, recessed lighting and open concept living make this home stand-out. This awesome home is located in the amazing Berkley Park subdivision. Estimated completion date of 7/15/2022.
- Type:
- Single Family
- Sq.Ft.:
- 2,750
- Status:
- Active
- Beds:
- 3
- Lot size:
- 0.27 Acres
- Year built:
- 2022
- Baths:
- 2.00
- MLS#:
- 2144342
- Subdivision:
- Berkley Park-Bon
ADDITIONAL INFORMATION
This fantastic quality built home features the Winchester floor plan with 3 bedrooms and 2 full bathrooms. Vaulted ceilings through the living room, dining room and kitchen. Open floor plan. Kitchen features corner pantry, stainless steel dishwasher, microwave and oven/range with island that overlooks the dining area and living room. Sliding glass door from the dining room add natural light with convenience to the backyard. Master bedroom has nice master bath, custom cabinets, large oval tub and walk-in closet. Laundry room is conveniently located as you enter from the garage. All this with a 2 car garage in a great subdivision. Come take a look today! Estimated completion date of 7/5/2022.
- Type:
- Single Family
- Sq.Ft.:
- 2,830
- Status:
- Active
- Beds:
- 3
- Lot size:
- 0.25 Acres
- Year built:
- 2022
- Baths:
- 2.00
- MLS#:
- 2144339
- Subdivision:
- Berkley Park-Bon
ADDITIONAL INFORMATION
Great Floor Plan with 3 bedrooms and 2 baths! This popular Dalton floor plan welcomes you with amazing floors and entry. Enter the bright living room with its large picture windows. Roomy kitchen with corner pantry, stainless steel appliances and island overlooking the dining room and spacious living room. Cabinets and flooring are stunning and give this home a modern appeal. Main level includes a full bath, 2 bedrooms along with a wonderful master bedroom which has high ceilings, walk-in closet and master bathroom. The laundry room is located near the master and garage. Purchase this home and you can finish the basement with 3 more bedrooms, family room, storage room, mechanical room, and full bath. Subtle features like vaulted ceilings, custom molding, recessed lighting and open concept living make this home stand-out. Don't miss this great home in Berkley Park! Estimated completion date of 711/2022.
- Type:
- Single Family
- Sq.Ft.:
- 4,247
- Status:
- Active
- Beds:
- 5
- Lot size:
- 0.5 Acres
- Year built:
- 2008
- Baths:
- 5.00
- MLS#:
- 2144337
- Subdivision:
- Bridgewater-Bon
ADDITIONAL INFORMATION
Truly exceptional, the elegant floor plan features a classic interior and comes equipped with a flow-through living/dining area and expansive living areas. You have what you need in this five-star kitchen that is made for a chef. This 5 bed home has plenty of space to fill with memories. The basement features an entertainers dream with this large living room and a unique den. Unwind or entertain in the charming backyard that comes complete with a large patio and lush lawn. A gorgeous sanctuary year-round. Just the active atmosphere you've been looking for! Wonderfully located in a trendy Bonneville County neighborhood. Worried about your monthly payment? Worry no more, SELLER WILLING TO CONTRIBUTE TO BUYING DOWN YOUR INTEREST RATE upon closing or to help cover closing costs. Don't miss out on owning this fabulous home. Schedule your private tour today.
- Type:
- Single Family
- Sq.Ft.:
- 2,994
- Status:
- Active
- Beds:
- 3
- Lot size:
- 0.28 Acres
- Year built:
- 2022
- Baths:
- 2.00
- MLS#:
- 2144336
- Subdivision:
- Berkley Park-Bon
ADDITIONAL INFORMATION
Exquisitely Built with 3 bedrooms and 2 full bathrooms! This popular Winchester II floor plan welcomes you with laminate hardwood floors and vaulted entry. Enter the bright living room with its large picture windows and gas fireplace. Roomy kitchen with quartz countertops, corner pantry, stainless steel appliances and quartz island overlooking the dining room and spacious living room. Main level includes a full bath with quartz counters and tile floor, 2 bedrooms along with a wonderful master bedroom which has high ceilings, walk-in closet and master bathroom with quartz countertops, under-counter double sink, and separate tub and walk-in shower for a sleek modern look. The laundry room is located just off the three car garage with tile floors and folding counter! Purchase this home and you can finish the basement with 3 more bedrooms, family room, storage room, full bath and mechanical room. Subtle features like vaulted ceilings, custom molding, recessed lighting and open concept living make this home stand-out. Don't miss this gorgeous home in the Berkley Park subdivision! Estimated completion date of 8/1/2022.
- Type:
- Single Family
- Sq.Ft.:
- 2,636
- Status:
- Active
- Beds:
- 3
- Lot size:
- 0.3 Acres
- Year built:
- 2022
- Baths:
- 2.00
- MLS#:
- 2144335
- Subdivision:
- Berkley Park-Bon
ADDITIONAL INFORMATION
This great floor plan features 3 bedrooms and 2 baths! The popular Avery floor plan welcomes you with amazing floors and entry. Enter the bright living room with its large picture windows. Roomy kitchen with corner pantry, stainless steel appliances and island overlooking the great room and dining area. Cabinets and flooring are stunning and give this home a modern appeal. Main level includes a full bath, 2 bedrooms along with a wonderful master bedroom which has vaulted ceiling, walk-in closet and master bathroom. The laundry room is located in the hallway near all the bedrooms. Purchase this home and you can finish the basement with 3 more bedrooms, family room, storage/mechanical room, and full bath. Subtle features like custom molding, recessed lighting and open concept living make this home stand-out. This awesome home is located in the amazing Berkley Park subdivision. Estimated completion date of 8/3/22.
- Type:
- Single Family
- Sq.Ft.:
- 3,358
- Status:
- Active
- Beds:
- 6
- Lot size:
- 0.26 Acres
- Year built:
- 2017
- Baths:
- 3.00
- MLS#:
- 2144329
- Subdivision:
- Green Valley Estates-Bon
ADDITIONAL INFORMATION
Come see us at an open House Saturday, 5/28 from 11am-1pm. This immaculately cared for, like new condition, home has so many things to love about it! Lots of square footage, 10' ceilings, recessed lighting, bright windows, amazing finishings, tons of storage, no back door neighbors, and more! The open floorpan with large windows allow in an abundance of natural light. The kitchen features granite countertops with ample space, stainless steel appliances, a pantry, and an island overlooking the dining room with sliding doors with built-in blinds that lead to the beautiful backyard. Main level includes a full bath and 2 bedrooms, in addition to the master bedroom with a walk-in closet and master bathroom with double vanity and separate tub and glass walk-in tiled shower. The large laundry room features a tile floor, a folding counter and is located just off the 3 car garage. The finished basement offers 3 additional bedrooms, an oversized bathroom, family room, and separate theater room. In addition, there is additional washer and dryer hookups downstairs for a second laundry room. The large, beautifully maintained backyard is fully fenced, offers a small garden area and fully established lawn, and has an automatic sprinkler system. Contact us to check out this beautiful home today!
- Type:
- Single Family
- Sq.Ft.:
- 3,400
- Status:
- Active
- Beds:
- 6
- Lot size:
- 0.26 Acres
- Year built:
- 2022
- Baths:
- 3.00
- MLS#:
- 2144314
- Subdivision:
- Bridgewater-Bon
ADDITIONAL INFORMATION
THIS beautiful home in the sought after Bridgewater Subdivision is now $529,000! The 3 car double deep garage is 1204 square feet! With pretty curb appeal and a large inviting front porch this home has it all. An open floor plan with vaulted ceilings having the living and kitchen area flowing together. The kitchen has custom cabinets, center island, quartz counters and tiled backsplash. Kitchen comes with all stainless-steel appliances including refrigerator, range/oven, microwave, and dishwasher. The Main floor has 3 bedrooms and 2 full baths. The Master suite has big walk-in closet and the master bath has a tub and separate tiled shower. The basement is fully finished with 3 bedrooms, a functional family room, full bathroom, and a LARGE storage room.
- Type:
- Single Family
- Sq.Ft.:
- 2,554
- Status:
- Active
- Beds:
- 4
- Lot size:
- 0.05 Acres
- Year built:
- 1985
- Baths:
- 3.00
- MLS#:
- 2144284
- Subdivision:
- Linden Place Condos-Bon
ADDITIONAL INFORMATION
This darling condo is nestled right in the middle of Idaho Falls. The mature courtyard is so beautifully maintained by the HOA, and the back has a private patio and deck that is perfect for drinking your morning coffee! The interior has had some beautiful updates, including granite in the kitchen and a large new shower in the Master Bath. There are 4 bedrooms, 3 full bathrooms, and a hobby room, and plenty of storage! Come check it out today!
$399,000
333 8th Street Idaho Falls, ID 83401
- Type:
- Single Family
- Sq.Ft.:
- 2,830
- Status:
- Active
- Beds:
- 5
- Lot size:
- 0.14 Acres
- Year built:
- 1950
- Baths:
- 3.00
- MLS#:
- 2144277
- Subdivision:
- Crows Addition-Bon
ADDITIONAL INFORMATION
Welcome to 333 8th Street! With a one bed / one bath basement apartment, this full brick home is perfect for investors or traditional buyers alike. The main unit is two stories, with 2 bedrooms and 1 full bath on the main floor. A formal dining room with access to the backyard leads into a spacious kitchen. A gas fireplace provides a cozy atmosphere for the main unit's living room. Beautiful wood floors span most of the main floor. The second floor consists of two more bedrooms with a shared bathroom. There is also an additional living space with storage. The basement unit has a separate entrance. The shared utility room has plenty of storage space; washer and dryer hook ups are located in this room. A full bathroom, eat-in kitchen, living room, and spacious bedroom make up the basement apartment. All kitchen appliances are included in the sale, basement apartment furniture is negotiable.
- Type:
- Single Family
- Sq.Ft.:
- 3,320
- Status:
- Active
- Beds:
- 6
- Lot size:
- 0.2 Acres
- Year built:
- 2014
- Baths:
- 3.00
- MLS#:
- 2144276
- Subdivision:
- Heritage Hills-Bon
ADDITIONAL INFORMATION
DO NOT MISS SEEING THIS HOME!! This delightful westside home has a warm comfortable feel about it the minute you walk in the door. Upon entering you will find a lovely entry with a stained glass door that displays a beautiful rainbow from the morning sun. The formal living room is the perfect size to visit with friends or sit and read a good book. The main floor family room that's open to a gorgeous kitchen boasts a nice fireplace to warm yourself on the cold winter days. With cabinets galore, a great pantry, granite countertops and custom shelving you won't be disappointed with this kitchen. With granite and tile in all the bathrooms, laundry and wet bar area this home has more appeal than homes priced much higher. The spacious family room downstairs has a great area to set up a game table and a sufficient kitchenette. Outside you will love the covered deck and the fenced yard complete with sprinkler system. With six bedrooms, three baths, double garage, main floor laundry and so much more, this is a house you must see! COME CHECK IT OUT AT THE OPEN HOUSE SATURDAY MAY 21ST, 11:00 A.M - 2:00 P.M.
- Type:
- Single Family
- Sq.Ft.:
- 2,972
- Status:
- Active
- Beds:
- 4
- Lot size:
- 0.34 Acres
- Year built:
- 1957
- Baths:
- 3.00
- MLS#:
- 2144271
- Subdivision:
- Safstrom Addition-Bon
ADDITIONAL INFORMATION
This is a beautiful home located within walking distance of Idaho Falls High School and it is in the cutest neighborhood! This house has so much character it has been beautifully taken care of and updated. The front room is spacious and the kitchen is the perfect size, and you also have a formal dining area! There are 3 bedrooms on the main floor with 2 full baths. In the front bedroom, there is a special hideaway built into the attic for the best little loft you have ever seen!! Downstairs you have a nice size family room with one more bedroom and a full bath. The laundry is located in the basement and there is space to add 2 additional bedrooms if needed. The backyard has mature trees and is fully fenced, it also has a built-in firepit! You will be pleasantly surprised by this home it is definitely worth the time to take a look!
- Type:
- Single Family
- Sq.Ft.:
- 3,079
- Status:
- Active
- Beds:
- 5
- Lot size:
- 0.3 Acres
- Year built:
- 2013
- Baths:
- 3.00
- MLS#:
- 2144269
- Subdivision:
- Fairway Estates-Bon
ADDITIONAL INFORMATION
Beautiful home in Fairway Estates, near Sage Lakes golf course and just minutes from the INL offices and downtown Idaho Falls. This home offers an open concept kitchen, complete with granite counter tops and tile backsplash, a large center island, a corner pantry, and tiled floors. The kitchen opens to the family room with vaulted ceilings, plant shelves, and floor-to-ceiling windows that bring in tons of natural light. Off the garage, find the main floor laundry/mudroom with tiled floors. The main floor master offers a tray ceiling and ensuite with granite surfaces and a jetted tub and a separate tiled shower. There are two more main level bedrooms. Downstairs enjoy the comfort of a 2nd family room complete with a stone encased gas fireplace. The lower level also has another full bath, a cold storage area, a bedroom with large windows, and a large game area that can easily be turned into 1 or 2 more bedrooms. Outside, you will enjoy the beautifully landscaped backyard featuring raised bed gardens, a children's playset, a large open patio, and a huge custom shed. The garage offers tons of room with the extra deep 3rd garage bay that can be used for your boat, or as a shop area. The garage is fully insulated with 10' ceilings.
$239,900
13990 N 55th E Idaho Falls, ID 83401
- Type:
- Single Family
- Sq.Ft.:
- 1,017
- Status:
- Active
- Beds:
- 2
- Lot size:
- 1.38 Acres
- Year built:
- 1900
- Baths:
- 1.00
- MLS#:
- 2144261
- Subdivision:
- None
ADDITIONAL INFORMATION
This is a great investment property with lots of potential. Located on over an acre of land with outbuildings. Within 15 minutes of town. Established landscape. Fireplace with solid wood mantle. Large below grade cellar. Check it out!
$429,900
447 Sydney Ammon, ID 83401
- Type:
- Single Family
- Sq.Ft.:
- 2,498
- Status:
- Active
- Beds:
- 4
- Lot size:
- 0.23 Acres
- Year built:
- 2021
- Baths:
- 3.00
- MLS#:
- 2144258
- Subdivision:
- Simplicity Subdivision-Bon
ADDITIONAL INFORMATION
Do you love the idea of new construction but hate the idea of putting in the yard? Not only will the landscape be installed upon completion of the home, it will also be maintained by the community. That way you know your landscape AND your neighbors landscape will always be maintained. This Huntington plan welcomes you with an office located next to the entry door with extra windows providing ample natural light. You will find an elegant living room, dining room, and kitchen with a center island. Make entertaining easy with a powder room located on the main floor. On your way up the stairs, you will notice the oversized window and the large flex room with plenty of windows providing natural light throughout the home. All 4 bedrooms are located upstairs, including the fabulous master suite with a spa-like bathroom and generously-sized walk-in closet. The laundry room, conveniently located on the second floor divides the master from the secondary bedrooms creating comfort and privacy. Attention to detail abounds throughout the open floor plan and carefully selected finishes. The builder includes a comprehensive 2 year warranty! Seller to contribute up to 2% of purchase price towards buyers closing costs, pre-paids or rate buy down!
- Type:
- Single Family
- Sq.Ft.:
- 1,599
- Status:
- Active
- Beds:
- 3
- Lot size:
- 0.15 Acres
- Year built:
- 1958
- Baths:
- 2.00
- MLS#:
- 2144256
- Subdivision:
- Maplewood-Bon
ADDITIONAL INFORMATION
Charming brick home in the heart of Idaho Falls! Be welcomed home by this breathtaking fully landscaped home with a new beautiful white pergola shading the front patio. Once inside, be taken back by the rich wood planks lining the vaulted ceiling, the cozy bay window with bench seating & the custom fireplace. A custom half wall separates the living room from the kitchen/dining area while still making the space feel open and bright. The kitchen (fully remodeled in 2015) has newer appliances, wood cabinetry, gorgeous granite countertops with a bar counter for added seating and a cutout window that looks down to the family room as well. Down the hall there is a master bedroom with an attached updated full bathroom, an additional bedroom, and an additional full bathroom also updated. Towards the back of the home is an additional large bedroom with extra built-ins and storage. Additionally, there is a spacious family room with access to a spectacular fully covered back patio that overlooks the backyard yard which is easy to care for. To top it off, this home has new floors input in 2016 and also has a new A/C and furnace installed in June, 2021. The central location, quiet neighborhood and comfortable floor plan make truly a dream come true!
$500,000
554 3rd Street Idaho Falls, ID 83401
- Type:
- Fourplex
- Sq.Ft.:
- n/a
- Status:
- Active
- Beds:
- n/a
- Year built:
- 1963
- Baths:
- MLS#:
- 2144255
- Subdivision:
- Mathewson-Vercler-Bon
ADDITIONAL INFORMATION
This 4plex is zone R3A so could have a small 5th unit added in the basement. Investors will love this perfectly located all brick 4plex with all 4 units completely remodeled! Brand new stainless steel appliances, vinyl plank flooring, and updated plumbing and electrical! Off street parking in front of the building and from the alley. Apartment 1 is the upper that is 1,375 sq ft and has 4 beds/3baths. Apartment 2 is the main floor right side (552) that is 625 sq ft and has 1 beds/1bath. Apartment 3 is the main floor left side (554) that is 750 sq ft and has 3 beds/1baths. Apartment 4 is the basement unit that has electric cadet heaters (550). It is 775 sq ft of finished space, has 2 beds/1baths and rents for $850. The basement has an unfinished area to access gas furnaces and gas water heaters. Upper floor is occupied, please do not disturb the tenant. Other 3 can be viewed anytime. The city is requiring permits to be pulled and some work to be redone for the basement remodel and main floor units (permits were not pulled for work done). See 3d scans and videos
$510,000
1049 E 49th N Idaho Falls, ID 83401
- Type:
- Single Family
- Sq.Ft.:
- 2,876
- Status:
- Active
- Beds:
- 3
- Lot size:
- 1.18 Acres
- Year built:
- 2018
- Baths:
- 2.00
- MLS#:
- 2144249
- Subdivision:
- None
ADDITIONAL INFORMATION
Newer Home Built In 2018 On a 1.18 Acre Lot Outside Of Town!! Located On A Rural Road That Dead Ends!! Enjoy The Serene Country Feel With Little to No Traffic!! Large Size Lot Extremely Desirable and Hard To Find!! Enter Into An Open Concept Layout With Vaulted Ceilings and Plenty Of Windows For Sunshine & Added Light! Kitchen Boasting Granite Countertops, Laminate Flooring, Tile Backsplash and Custom Stained Knotty Alder Cabinets! Gorgeous! Large Pull Out Drawers & Lazy Suzy In The Kitchen Makes Things Simple and Easy To Organize! Deep Pantry Added For Extra Storage! Custom Wood Banister In Living Room Built To Match. No expenses spared!! Walk Out Door In Kitchen Leading to a Secluded and Covered Trek Deck To Enjoy Quiet Time, Shade and BBQs In The Summertime!! Bathrooms Include Tile Flooring, Tile Showers, and Granite Countertops! Plenty of Room to Finish The Basement To Your Liking! 9ft Ceilings In Basement!! Gas Forced Air and Central A/C Included. Spacious Established Lot With Trees and Full Auto Sprinkler System, Water Rights, and With Possibilities For Livestock of Your Liking!! No Limiting CCRs!! Don't Miss Your Chance To See This Country Home And All The Extras It Has To Offer!! Check Out The 3D Video!!
- Type:
- Single Family
- Sq.Ft.:
- 1,040
- Status:
- Active
- Beds:
- 3
- Lot size:
- 0.21 Acres
- Year built:
- 1978
- Baths:
- 1.00
- MLS#:
- 2144240
- Subdivision:
- Cloverdale Estates-Bon
ADDITIONAL INFORMATION
Main level living with this 3 bedroom, 1 bathroom home. A new gas forced furnace and central air unit was just installed a year ago. Has a big fenced backyard with a 20x20 covered patio that is great for entertaining! Has double gates to backyard for RV parking and has extra off street parking as well. As an added bonus, the Tuff Shed and the Swing Set in the backyard will also be staying. Come and check out this home today!
- Type:
- Single Family
- Sq.Ft.:
- 1,040
- Status:
- Active
- Beds:
- 3
- Lot size:
- 0.28 Acres
- Year built:
- 1979
- Baths:
- 1.00
- MLS#:
- 2144221
- Subdivision:
- Cloverdale Estates-Bon
ADDITIONAL INFORMATION
MULTIPLE OFFERS. HIGHEST AND BEST DUE BY FRIDAY 5/20/22 AT 3 PM. Cute and Upgraded! Located on a large corner lot in the Clover Dale Subdivision near Thunder Ridge High School and new Black Canyon Middle School. This 3 bedroom, 1 bath, 1,040 Square Foot 1979 built home has TONS OF UPGRADES. Vinyl Siding, Metal Roof, vinyl windows, Fenced backyard, Deck with pergola and sun shades, paver patio and fire pit. Upon entering from the covered front porch/deck there is an inviting living room with hardwood flooring, built-in alder wood entertainment center. Updated kitchen with custom alder cabinets, stainless appliances, tile backsplash, stainless steel deep sink with window overlooking backyard. The hardwood flooring is continued through the dining area, kitchen and hallway. Laundry area has tile flooring with cabinetry above washer and dryer, pantry with shelving and linen closet. Bathroom has been upgraded with new vanity countertop, large mirror, tile tub surround and tile flooring. Built-in closet organizer in primary bedroom plus 2 other bedrooms, lots of fresh paint inside. Sliding glass door to large back deck with pergola covering. Huge bully barn type shed with loft and double doors. Backyard is fenced and has a vinyl double gate. Good storage in garage.
$1,150,000
7310 E Valco Drive Idaho Falls, ID 83401
- Type:
- Single Family
- Sq.Ft.:
- 8,800
- Status:
- Active
- Beds:
- 8
- Lot size:
- 2.5 Acres
- Year built:
- 2015
- Baths:
- 8.00
- MLS#:
- 2144222
- Subdivision:
- Rimrock Acres-Bon
ADDITIONAL INFORMATION
Best views in Idaho Falls! Truly UNIQUE property: 2 homes in one on 2.5 acres. Gorgeous, completely updated over 6000 sqft main house with a custom 3bd/2.5 bath guest house/in-law quarters/Airbnb space. Over 8000 square feet of possibilities! The main house has a beautiful open living space with hardwood floors, shiplap, custom stair railing, and a cozy fireplace. The charming white kitchen has a breakfast bar, generous storage, a large walk-in pantry, and opens into the large eating area that seats 12. An office, a massive laundry-mudroom with tons of storage, a half bath, a dog washing station, a library, and an elegant family room complete the main floor. The roomy master suite boasts 2 cultured marble vanities, a freestanding tub, heated tile floors, and a gorgeous custom walk-in shower. The upstairs has a bonus room with a climbing wall, a second bonus room with gorgeous views and a wall of windows, a theater room with mini bar, a bathroom, and a Lego loft. The lower level has 4 bedrooms, 2 bathrooms with custom tile, storage, and a family room with multiple zones perfect for sitting by the fire, reading, or watching TV! Additional amenities include 2 covered patios (1 with a gas fireplace), 2 open porches, trex decking, huge lawn, 4 garages, tons of storage, a 32 x 45 shop.
- Type:
- Single Family
- Sq.Ft.:
- 1,040
- Status:
- Active
- Beds:
- 3
- Lot size:
- 0.16 Acres
- Year built:
- 1958
- Baths:
- 1.00
- MLS#:
- 2144218
- Subdivision:
- Bel Aire Subdivision-Bon
ADDITIONAL INFORMATION
Come see this charming, updated 3 bedroom 1 bath ranch style home in Idaho Falls. This home has been fully updated with a new architectural roof, siding and vinyl windows to give you peace of mind and no maintenance for years to come. Located in a quiet neighborhood and close to the golf course, shopping and so much more. The main floor features a large living room, 3 bedrooms, 1 full bath, spacious kitchen and dining area, large walk-in pantry and mudroom/laundry room with additional storage space. Other amenities include 1 car attached garage, shed, gas forced heat and fully landscaped lot. Don't miss out on this beautiful home!
- Type:
- Single Family
- Sq.Ft.:
- 3,740
- Status:
- Active
- Beds:
- 5
- Lot size:
- 0.4 Acres
- Year built:
- 1999
- Baths:
- 3.00
- MLS#:
- 2144208
- Subdivision:
- Fairway Estates-Bon
ADDITIONAL INFORMATION
OPEN HOUSE! THURS May 19, 4-6pm DON'T MISS THIS ONE!! IT'S GOING TO SELL FAST! This beautiful home is move in ready! The main living room has high vaulted ceilings, a gas fire place with gorgeous mantle, framed by two huge windows providing a great view of the backyard and natural lighting. The kitchen and dining room features will blow you away! Starting with tile floors, gorgeous granite counter tops, glass tile back splash and modern light fixtures. The matching stainless steel appliances are all included as well! The laundry room has a storage/folding counter, as well as cupboards for all your organizational needs. The master bedroom is a dream and has its own private en suite bathroom with tile floors, huge jetted tub, separate glass surround shower, and set in vanity area. There are 2 more bedrooms on the main floor, each with large closets and large windows, and another full bathroom. Downstairs you will find the massive family room with bar perfect for all gatherings! Two more bedrooms are located here, one with a large walk in closet, as well as the third full bathroom. Outside features mature trees and lawn, concrete patio with pergola, a garden area, large storage shed, and water feature. Call us today to see this wonderful home!
- Type:
- Single Family
- Sq.Ft.:
- 4,064
- Status:
- Active
- Beds:
- 5
- Lot size:
- 0.28 Acres
- Year built:
- 1998
- Baths:
- 3.00
- MLS#:
- 2144194
- Subdivision:
- Fairway Estates-Bon
ADDITIONAL INFORMATION
THIS PROPERTY IS CURRENTLY UNDER CONTRACT; THE SELLER IS SEEKING BACK UP OFFERS- Bring your Golf Clubs and get ready to be AMAZED by this Absolutely Stunning home in sought after Fairway Estates Subdivision! No expenses were spared on this lovely 5 bedroom-3 bath triple car garage home with Vaulted ceilings, Open floor plan, Huge Kitchen with Granite counter tops and beautiful Oak Cabinets and plenty of space. Fully established yard with mature trees, flower beds and sprinkler system and do not forget the Large Asphalted RV pad that was just recently reseal coated. This home is move in ready with no neighbors behind you.

Idaho Falls Real Estate
The median home value in Idaho Falls, ID is $344,700. This is lower than the county median home value of $357,300. The national median home value is $338,100. The average price of homes sold in Idaho Falls, ID is $344,700. Approximately 58.44% of Idaho Falls homes are owned, compared to 35.69% rented, while 5.87% are vacant. Idaho Falls real estate listings include condos, townhomes, and single family homes for sale. Commercial properties are also available. If you see a property you’re interested in, contact a Idaho Falls real estate agent to arrange a tour today!
Idaho Falls, Idaho 83401 has a population of 64,399. Idaho Falls 83401 is less family-centric than the surrounding county with 36.64% of the households containing married families with children. The county average for households married with children is 38.32%.
The median household income in Idaho Falls, Idaho 83401 is $57,412. The median household income for the surrounding county is $64,928 compared to the national median of $69,021. The median age of people living in Idaho Falls 83401 is 33.6 years.
Idaho Falls Weather
The average high temperature in July is 86.2 degrees, with an average low temperature in January of 12.9 degrees. The average rainfall is approximately 12.2 inches per year, with 38.9 inches of snow per year.
