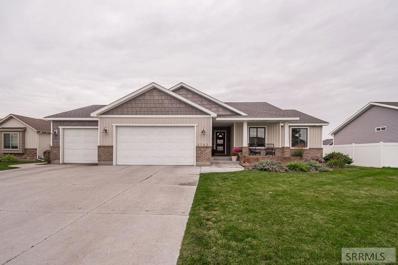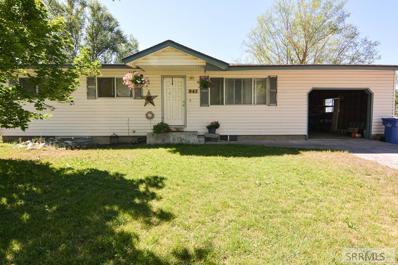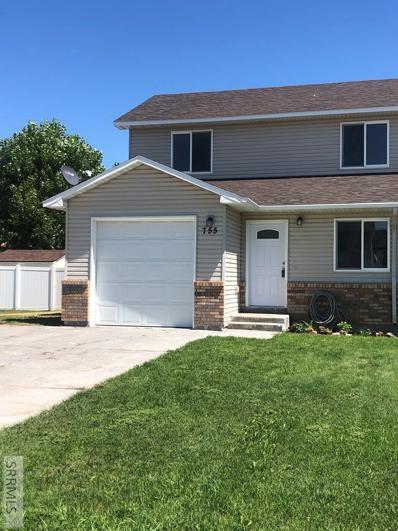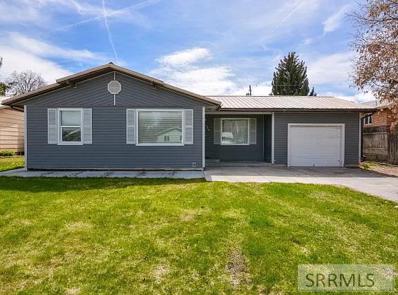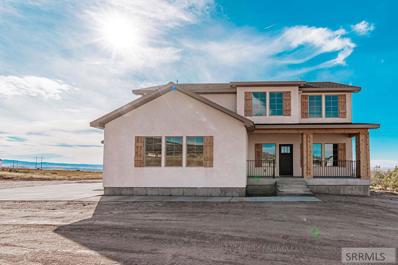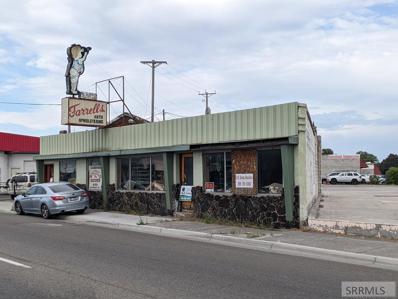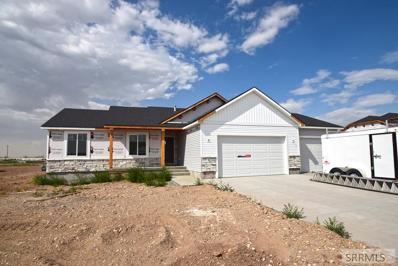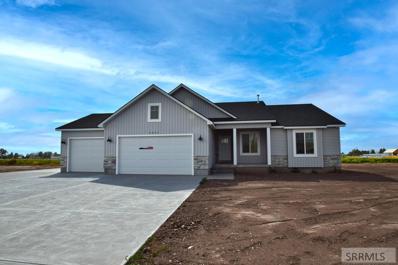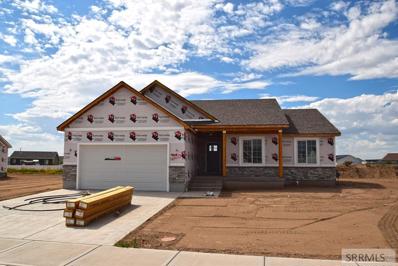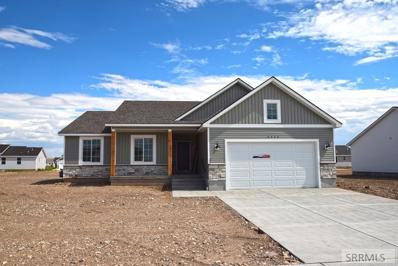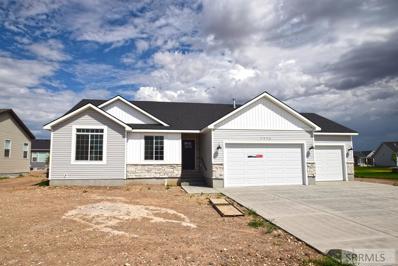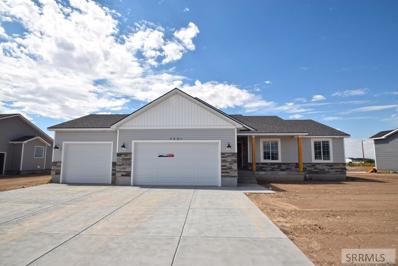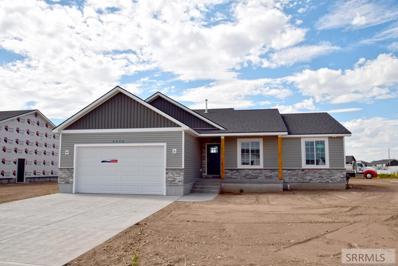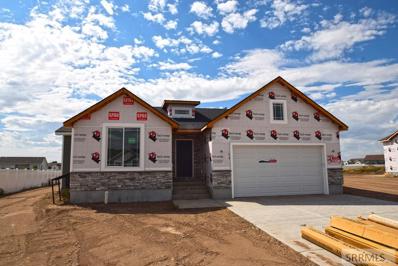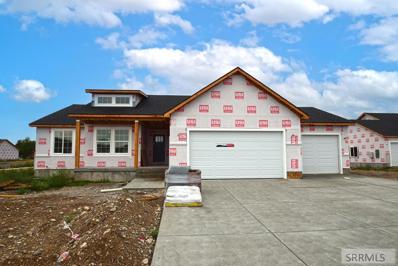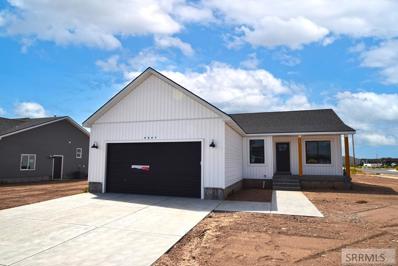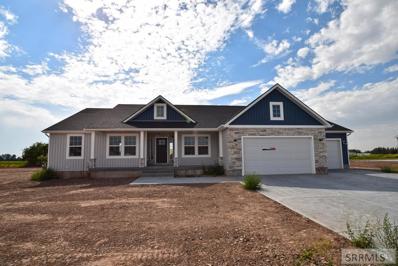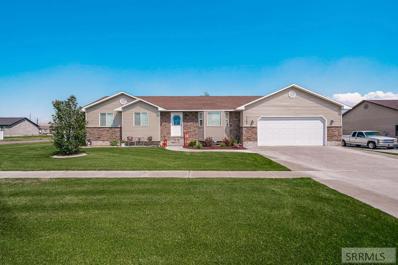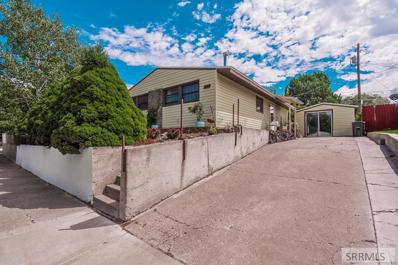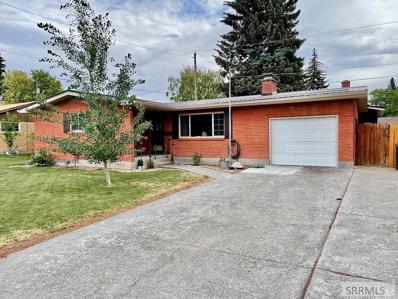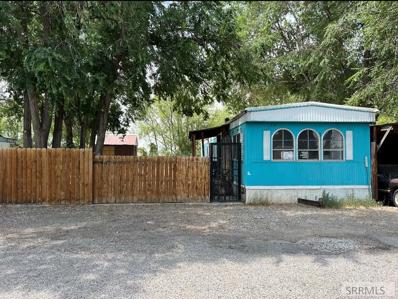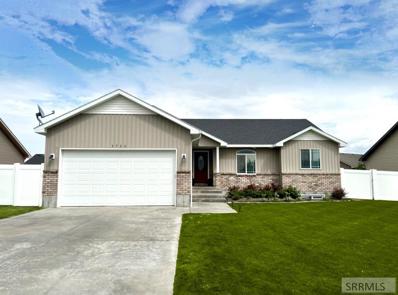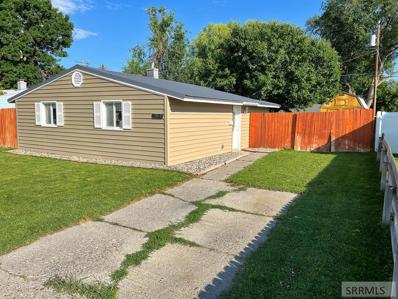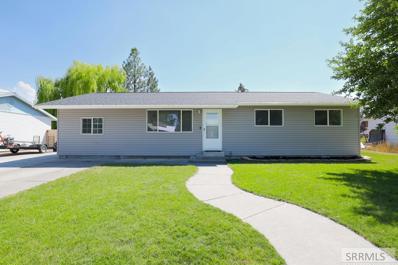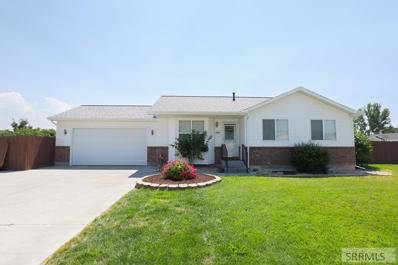Idaho Falls ID Homes for Rent
- Type:
- Single Family
- Sq.Ft.:
- 3,048
- Status:
- Active
- Beds:
- 3
- Lot size:
- 0.25 Acres
- Year built:
- 2015
- Baths:
- 2.00
- MLS#:
- 2148551
- Subdivision:
- Green Valley Estates-Bon
ADDITIONAL INFORMATION
This custom quality built home has 3 bedrooms and 2 full bathrooms. Open floor plan with vaulted ceilings through the entry and the large open living room, dining room and kitchen. Beautiful kitchen has white shaker cabinets, quartz counters, big pantry, and center island with gorgeous butcher block countertop. Laundry room is conveniently located on the main floor just off the kitchen. Master suite has double sinks and large walk-in closet. There is also a salon/office with its own entrance! The partially finished basement has a family room and ready for you to finish 2 more bedrooms and a bathroom. Yard is fully fenced and has a full sprinkler system. Come see this awesome home, you'll fall in love!
- Type:
- Single Family
- Sq.Ft.:
- 2,080
- Status:
- Active
- Beds:
- 4
- Lot size:
- 0.86 Acres
- Year built:
- 1979
- Baths:
- 2.00
- MLS#:
- 2148547
- Subdivision:
- Highway Estates-Bon
ADDITIONAL INFORMATION
4 BEDROOM, 2 BATH, 2080 SQ. FOOT HOME ON ALMOST AN ACRE OF LAND WHICH INCLUDES A LIVESTOCK PASTURE! Located just north of Idaho Falls, this home sits at the dead end of the road providing privacy and that country living feeling! One will immediately fall in love with the numerous mature trees that surround this property as well as the option for a variety of live stock .The MAIN LEVEL of the home features include: Spacious living room with large picture window, kitchen and dining area with sliding door access to the exterior deck. Kitchen appliances include the oven/range, refrigerator and microwave. The main level also features two bedrooms and full bath with a tile surround shower/tub combo. The LOWER LEVEL features include: Spacious family room with wood burning fireplace, additional bedroom and full bath, smaller den or game room as well as the laundry and storage area. EXTERIOR FEATURES INCLUDE: New Roof installed in 2018! Single car attached garage, .86 Acre Lot, Water Right, Private Septic, Playhouse and Outbuildings, This home is full of potential and ready for the next owner to make it their own. Enjoy the quiet country life within city limits and amenities! THIS HOME IS FOR SALE ONLY and NOT AVAILABLE AS A RENTAL.
- Type:
- Condo/Townhouse
- Sq.Ft.:
- 1,108
- Status:
- Active
- Beds:
- 2
- Lot size:
- 0.11 Acres
- Year built:
- 2006
- Baths:
- 2.00
- MLS#:
- 2148545
- Subdivision:
- Meppen Drive Townhouses-Bon
ADDITIONAL INFORMATION
This Place looks Brand new! Fresh Paint, New Appliances,Counter Tops,New Kithen Sink,New Light Fixures,New Laminte Flooring and New Carpet .14 by 12' Covered Deck with Shed. Completely Remodeled.!!!
$267,500
714 May Street Idaho Falls, ID 83401
- Type:
- Single Family
- Sq.Ft.:
- 1,482
- Status:
- Active
- Beds:
- 3
- Lot size:
- 0.19 Acres
- Year built:
- 1967
- Baths:
- 1.00
- MLS#:
- 2148540
- Subdivision:
- May Addition-Bon
ADDITIONAL INFORMATION
Welcome Home to beautiful May St. This home is just absolutely perfect for a small family or 1st time home buyers! It's cute, affordable, and move in ready! This 3 bed 1 bathroom home is right in the heart of Idaho Falls, close to schools, shopping, and a local park! A large living room welcomes you into the home. The 3 good size bedrooms along, with the full bathroom, that are all on the main level makes this home so desirable. The home also features a perfect size kitchen for the small family, that looks right out into your HUGE private fully fenced fenced back yard, that features a georgous covered deck WoW! The basement has an additional possible playroom, as well as a bonus room that would make a PERFECT craft/storage room with plenty of cupboard space. Come and check it out this beauty before it's too late!
- Type:
- Single Family
- Sq.Ft.:
- 4,088
- Status:
- Active
- Beds:
- 4
- Lot size:
- 3.5 Acres
- Year built:
- 2022
- Baths:
- 4.00
- MLS#:
- 2148511
- Subdivision:
- Altura Verde-Bon
ADDITIONAL INFORMATION
New home, Gorgeous views, hillside home on 3 1/2 acres. Bring your animals - great horse property. New construction w/ True Blue Homes & 1 year builders warranty. French Country style home featuring: 4 bedrooms, 4 baths,3 car garage, living room, family room, & theater room w/ surround sound speakers. Watch amazing sunsets with views of the Valley and Mtn.'s from the balcony and kitchen sink window. Every room in this house has a view! There is plenty of room for huge shop and all your toys! Custom designed home w, so many thoughtful finishes including granite throughout the home, upgraded tile features, and lighting. Large open kitchen w/ custom cabinets, beautiful wood stove hood w/ matching wood around large island. Upgraded appliances including a fridge. Massive pantry w/ Costco door to put supplies from garage into pantry. Main level has, office, bath, great room w/ stone fireplace, custom shelves, balcony, kitchen, dinning mud& room. Upper level features large family room , laundry, 3 beds/2 baths. Daylight basement has large theater room w/ surround sound speakers, wet bar, guest suite, full bath & storage room. House was just appraised end of Sept. at $856,500.00 - Great opportunity to own a custom built home w/ land & views!
- Type:
- Other
- Sq.Ft.:
- n/a
- Status:
- Active
- Beds:
- n/a
- Lot size:
- 0.03 Acres
- Year built:
- 1946
- Baths:
- MLS#:
- 2148509
ADDITIONAL INFORMATION
Returned to active
- Type:
- Single Family
- Sq.Ft.:
- 2,990
- Status:
- Active
- Beds:
- 3
- Lot size:
- 0.52 Acres
- Year built:
- 2022
- Baths:
- 2.00
- MLS#:
- 2148501
- Subdivision:
- Berkley Park-Bon
ADDITIONAL INFORMATION
Great Floor Plan with 3 bedrooms and 2 baths! This popular Hinckley III floor plan welcomes you with amazing floors and entry. Enter the bright living room with its large picture windows. Roomy kitchen with corner pantry, stainless steel appliances and island overlooking the dining room and spacious living room. Cabinets and flooring are stunning and give this home a modern appeal. Main level includes a full bath, 2 bedrooms along with a wonderful master bedroom which has high ceilings, walk-in closet and master bathroom. The laundry room is located off the kitchen, near the garage. Purchase this home and you can finish the basement with 3 more bedrooms, family room, storage room, mechanical room, and full bath. Subtle features like vaulted ceilings, custom molding, recessed lighting and open concept living make this home stand-out. Don't miss this great home in Freedom Fields! Estimated completion date of 9/23/2022.
- Type:
- Single Family
- Sq.Ft.:
- 2,886
- Status:
- Active
- Beds:
- 3
- Lot size:
- 0.51 Acres
- Year built:
- 2022
- Baths:
- 2.00
- MLS#:
- 2148500
- Subdivision:
- Freedom Field Estates-Bon
ADDITIONAL INFORMATION
Amazing Floor Plan! The Whitney floor plan welcomes you with 10' ceilings. Enter the bright living room with large picture windows. Continue on to the dining area with sliding glass door to the backyard. Stunning kitchen features quartz countertops, stainless steel appliances, and island overlooking the dining room, and a spacious living room. Beautiful flooring and recessed lighting give this home a modern edge. Main level includes a full bath with quartz counters and tile floors, 2 bedrooms, and a master suite complete with walk-in closet, and a master bath with under-counter double sinks, a large garden tub and separate walk-in shower. The laundry room is located just off the three car garage with tile floors, and a folding counter! Purchase this home and you can finish the basement with 3 more bedrooms, family room, storage room and full bath. Don't miss this great floor plan in Freedom Fields. Estimated completion date of 8/24/22.
- Type:
- Single Family
- Sq.Ft.:
- 3,060
- Status:
- Active
- Beds:
- 3
- Lot size:
- 0.47 Acres
- Year built:
- 2022
- Baths:
- 2.00
- MLS#:
- 2148494
- Subdivision:
- Berkley Park-Bon
ADDITIONAL INFORMATION
Beautiful Berkley Park home with a great floor plan with 3 bedrooms and 2 baths! This popular Skyline floor plan welcomes you with amazing floors and entry. Enter the bright living room with its large picture windows. Roomy kitchen with corner pantry, stainless steel appliances and island overlooking the dining room and spacious living room. Cabinets and flooring are stunning and give this home a modern appeal. Main level includes a full bath, 2 bedrooms along with a wonderful master bedroom which has high ceilings, walk-in closet and master bathroom. The laundry room is located off the mudroom just in from the garage. Purchase this home and you can finish the basement with 3 more bedrooms, family room, storage room, mechanical room and full bath. Subtle features like custom molding, recessed lighting and open concept living make this home stand-out. This awesome home is located in the amazing Berkley Park subdivision. Estimated completion date of 9/14/2022.
- Type:
- Single Family
- Sq.Ft.:
- 3,060
- Status:
- Active
- Beds:
- 3
- Lot size:
- 0.25 Acres
- Year built:
- 2022
- Baths:
- 2.00
- MLS#:
- 2148493
- Subdivision:
- Berkley Park-Bon
ADDITIONAL INFORMATION
Beautiful Berkley Park home with a great floor plan with 3 bedrooms and 2 baths! This popular Skyline floor plan welcomes you with amazing floors and entry. Enter the bright living room with its large picture windows. Roomy kitchen with corner pantry, stainless steel appliances and island overlooking the dining room and spacious living room. Cabinets and flooring are stunning and give this home a modern appeal. Main level includes a full bath, 2 bedrooms along with a wonderful master bedroom which has high ceilings, walk-in closet and master bathroom. The laundry room is located off the mudroom just in from the garage. Purchase this home and you can finish the basement with 3 more bedrooms, family room, storage room, mechanical room and full bath. Subtle features like custom molding, recessed lighting and open concept living make this home stand-out. This awesome home is located in the amazing Berkley Park subdivision.
- Type:
- Single Family
- Sq.Ft.:
- 2,796
- Status:
- Active
- Beds:
- 3
- Lot size:
- 0.25 Acres
- Year built:
- 2022
- Baths:
- 2.00
- MLS#:
- 2148491
- Subdivision:
- Berkley Park-Bon
ADDITIONAL INFORMATION
This great floor plan features 3 bedrooms and 2 baths! This floor plan welcomes you with amazing floors and entry. Enter the bright living room with its large picture windows. Kitchen with corner pantry, stainless steel appliances and island overlooking the great room and dining area. Cabinets and flooring are stunning and give this home a modern appeal. Main level includes a full bath, 2 bedrooms along with a wonderful master bedroom which has walk-in closet and master bathroom. Purchase this home and you can finish the basement with 3 more bedrooms, family room, storage/mechanical room, and full bath. Subtle features like custom molding, recessed lighting and open concept living make this home stand-out. This awesome home is located in the amazing Berkley Park subdivision.
- Type:
- Single Family
- Sq.Ft.:
- 2,990
- Status:
- Active
- Beds:
- 3
- Lot size:
- 0.33 Acres
- Year built:
- 2022
- Baths:
- 2.00
- MLS#:
- 2148490
- Subdivision:
- Berkley Park-Bon
ADDITIONAL INFORMATION
Great Floor Plan with 3 bedrooms and 2 baths! This popular Hinckley III floor plan welcomes you with amazing floors and entry. Enter the bright living room with its large picture windows. Roomy kitchen with corner pantry, stainless steel appliances and island overlooking the dining room and spacious living room. Cabinets and flooring are stunning and give this home a modern appeal. Main level includes a full bath, 2 bedrooms along with a wonderful master bedroom which has high ceilings, walk-in closet and master bathroom. The laundry room is located off the kitchen, near the garage. Purchase this home and you can finish the basement with 3 more bedrooms, family room, storage room, mechanical room, and full bath. Subtle features like vaulted ceilings, custom molding, recessed lighting and open concept living make this home stand-out. Don't miss this great home in Berkley Park! Estimated completion date of 8/25/2022.
- Type:
- Single Family
- Sq.Ft.:
- 2,734
- Status:
- Active
- Beds:
- 3
- Lot size:
- 0.3 Acres
- Year built:
- 2022
- Baths:
- 2.00
- MLS#:
- 2148489
- Subdivision:
- Berkley Park-Bon
ADDITIONAL INFORMATION
This great floor plan features 3 bedrooms and 2 baths! The popular Hinckley floor plan welcomes you with amazing floors and entry. Enter the bright living room with its large picture windows. Roomy kitchen with corner pantry, stainless steel appliances and island overlooking the dining room and spacious living room. Cabinets and flooring are stunning and give this home a modern appeal. Main level includes a full bath, 2 bedrooms along with a wonderful master bedroom which has vaulted ceiling, walk-in closet and master bathroom. The laundry room is located off the kitchen, just in from the garage. Purchase this home and you can finish the basement with 3 more bedrooms, family room, storage/mechanical room, and full bath. Subtle features like custom molding, recessed lighting and open concept living make this home stand-out. This awesome home is located in the amazing Berkley Park subdivision. Estimated completion date of 9/6/22.
- Type:
- Single Family
- Sq.Ft.:
- 2,830
- Status:
- Active
- Beds:
- 3
- Lot size:
- 0.3 Acres
- Year built:
- 2022
- Baths:
- 2.00
- MLS#:
- 2148488
- Subdivision:
- Berkley Park-Bon
ADDITIONAL INFORMATION
Great Floor Plan with 3 bedrooms and 2 baths! This popular Dalton floor plan welcomes you with amazing floors and entry. Enter the bright living room with its large picture windows. Roomy kitchen with corner pantry, stainless steel appliances and island overlooking the dining room and spacious living room. Cabinets and flooring are stunning and give this home a modern appeal. Main level includes a full bath, 2 bedrooms along with a wonderful master bedroom which has high ceilings, walk-in closet and master bathroom. The laundry room is located near the master and garage. Purchase this home and you can finish the basement with 3 more bedrooms, family room, storage room, mechanical room, and full bath. Subtle features like vaulted ceilings, custom molding, recessed lighting and open concept living make this home stand-out. Don't miss this great home in Berkley Park! Estimated completion date of 9/16/2022.
- Type:
- Single Family
- Sq.Ft.:
- 3,060
- Status:
- Active
- Beds:
- 3
- Lot size:
- 0.35 Acres
- Year built:
- 2022
- Baths:
- 2.00
- MLS#:
- 2148487
- Subdivision:
- Manchester Estates
ADDITIONAL INFORMATION
Beautiful Manchester home with a great floor plan with 3 bedrooms and 2 baths! This popular Skyline floor plan welcomes you with amazing floors and entry. Enter the bright living room with its large picture windows. Roomy kitchen with corner pantry, stainless steel appliances and island overlooking the dining room and spacious living room. Cabinets and flooring are stunning and give this home a modern appeal. Main level includes a full bath, 2 bedrooms along with a wonderful master bedroom which has high ceilings, walk-in closet and master bathroom. The laundry room is located off the mudroom just in from the garage. Purchase this home and you can finish the basement with 3 more bedrooms, family room, storage room, mechanical room and full bath. Subtle features like custom molding, recessed lighting and open concept living make this home stand-out. This awesome home is located in the amazing Manchester subdivision. Estimated completion date of 10/07/2022.
- Type:
- Single Family
- Sq.Ft.:
- 2,552
- Status:
- Active
- Beds:
- 3
- Lot size:
- 0.33 Acres
- Year built:
- 2022
- Baths:
- 2.00
- MLS#:
- 2148486
- Subdivision:
- Berkley Park-Bon
ADDITIONAL INFORMATION
Elegant El Dorado Farmhouse floor plan with 3 bedrooms and 2 full baths. The main floor features a large living room, dining room and kitchen. Kitchen features elegant custom cabinets, and an island overlooking the dining area. The dining area has access to the back patio. The master bedroom has double windows for lots of natural light, a large walk in closet, and a full master bath. You will find 2 more bedrooms, and a laundry room on the main floor. The full basement is unfinished with room to have a family room, 3 more bedrooms, a full bath, and storage room. Come see this beautiful corner lot home today! Estimated completion date of 8/23/2022.
- Type:
- Single Family
- Sq.Ft.:
- 3,922
- Status:
- Active
- Beds:
- 3
- Lot size:
- 0.51 Acres
- Year built:
- 2022
- Baths:
- 2.00
- MLS#:
- 2148484
- Subdivision:
- Freedom Field Estates-Bon
ADDITIONAL INFORMATION
Exquisitely Built with 3 bedrooms and 2 full bathrooms! This floor plan welcomes you with LVP floors and an open floor plan. Enter the bright living room with its large picture windows and gas fireplace. Roomy kitchen with quartz countertops, corner pantry, stainless steel appliances and quartz island overlooking the dining room and spacious living room. Main level includes a full bath with quartz counters and tile floor, 2 bedrooms along with a wonderful master bedroom which has high ceilings, walk-in closet and master bathroom with quartz countertops, under-counter double sinks, tub and separate walk-in shower for a sleek modern look. The laundry room is located just off the three car garage with tile floors and cabinets! This home also has an unfinished basement that could be transformed into 3 more bedrooms, a family room, storage room, full bath, and mechanical room. Subtle features like 10' ceilings, custom molding, recessed lighting and open concept living make this home stand-out. Don't miss this amazing home in Freedom Field Subdivision in Iona.
- Type:
- Single Family
- Sq.Ft.:
- 2,676
- Status:
- Active
- Beds:
- 5
- Lot size:
- 0.28 Acres
- Year built:
- 2010
- Baths:
- 3.00
- MLS#:
- 2148483
- Subdivision:
- Crimson Valley-Bon
ADDITIONAL INFORMATION
Welcome to 1496 Preston Dr. This beautiful and spacious home sits on a .28 acre corner lot. The main floor features a master bedroom with master bathroom and walking closet. There are two additional bedrooms on the main floor and a second bathroom. The living room is ample with plenty of room for entertaining your guests. The kitchen has stainless steel appliances, the dining room has a sliding door that welcomes you into the the large backyard. The laundry room is conveniently located on the main floor next to the garage. In the basement you will find a very spacious family room, two more bedrooms and a bathroom. There is also a bonus room that could be use as an office, craft room or storage. **This home has been fully pre inspected and report is available upon request.** Come and see this home that boast pride of ownership and make it yours before it's gone.
- Type:
- Single Family
- Sq.Ft.:
- 1,040
- Status:
- Active
- Beds:
- 3
- Lot size:
- 0.12 Acres
- Year built:
- 1951
- Baths:
- 1.00
- MLS#:
- 2148482
- Subdivision:
- Bel Aire Subdivision-Bon
ADDITIONAL INFORMATION
Central Idaho Falls single level home near all the amenities! This ranch style home sits on a wonderful lot with mature trees and a lovely potential garden area in the front. Further down the driveway is a detached garage that has both heat and ac hook-ups & can be used as a shop or workspace. The front of the home provides ample privacy. Once inside, this home has rich wood built-ins & a custom stone walled fireplace with a wood burning stove. The living room flows into the kitchen/dining area that also provides back access to the yard. Down the hall is a full bathroom, multiple storage closets & 3 bedrooms (one with a gorgeous custom wood stove highlighted by a stone hearth. Continuing to the backyard, there are mature trees providing amazing shade for the yard to relax. With a bit of work this charming home can easily be turned into a beautiful oasis!
- Type:
- Single Family
- Sq.Ft.:
- 2,332
- Status:
- Active
- Beds:
- 5
- Lot size:
- 0.22 Acres
- Year built:
- 1959
- Baths:
- 2.00
- MLS#:
- 2148474
- Subdivision:
- Pine Acres-Bon
ADDITIONAL INFORMATION
Classic, solid brick home in a great central location, minutes to shopping and other amenities. This home features hardwood floors along with 3 bedrooms and 1 updated bathroom on the main level. Enjoy the living room fireplace during the cooler nights. The basement offers a huge family room area. There is a section that is wired for theater sound and a place to mount a projector. There are 2 bedrooms and an updated bathroom as well. Both bedrooms come with newly installed Egress windows for maximum lighting, along with wired Cat5 for internet. The heat source is Gas forced air heating with a built-in humidifier. The secluded feel of the fenced in back yard and nice sized patio are a great place to relax in the summer months. There is a 12x15 workshop with an overhead door for the hobbyist. The west side of the fenced in back yard features a great space for RV parking or any kind of outdoor toy storage a person would need. For the fruit tree fans there are Peach and Cherry trees along with established Raspberry bushes! The Seller is also offering a $1000 kitchen flooring allowance.
- Type:
- Manufactured Home
- Sq.Ft.:
- 924
- Status:
- Active
- Beds:
- 3
- Year built:
- 1977
- Baths:
- 2.00
- MLS#:
- 2148472
- Subdivision:
- Henderson Subdivision-Bonn
ADDITIONAL INFORMATION
Buyers agent to verify all information. Lot rent is separate 275 monthly. Approval must be obtained prior to occupancy.
- Type:
- Single Family
- Sq.Ft.:
- 2,814
- Status:
- Active
- Beds:
- 3
- Lot size:
- 0.21 Acres
- Year built:
- 2013
- Baths:
- 2.00
- MLS#:
- 2148458
- Subdivision:
- Heritage Hills-Bon
ADDITIONAL INFORMATION
This listing will sure âBrightonâ up your day! Located on the west side of Idaho Falls, this home is only a couple minutes from theIdaho National Laboratory, and less than 10 minutes to down town Idaho Falls. This 3 bed, 2 bath cutie is move-in ready with air conditioning for the hot summer months and a fully stocked kitchen with corner pantry, granite countertops, and all appliances. The open concept and natural flow to the fully fenced back yard with its large patio, complete with brand new covered gazebo and additional patio space ready for raised garden beds, a fire pit, play area, or additional entertaining space make this home great for those looking to either gather as a group or relax in solitude. The automatic sprinkler system and additional flower beds in the front of the home add the extra bit of curb appeal and simplicity to this great property. The main level master, complete with walk in closest and tiled walk in shower provide the space you need, while the two additional bedrooms and full bath down the hall allows space for kids or guests. The basement, although unfinished, includes the bulk of essential materials needed to complete it, and creates an instant equity opportunity.It's a good one, come stop by and take a look!
- Type:
- Single Family
- Sq.Ft.:
- 861
- Status:
- Active
- Beds:
- 2
- Lot size:
- 0.14 Acres
- Year built:
- 1952
- Baths:
- 1.00
- MLS#:
- 2148451
- Subdivision:
- Bel Aire Subdivision-Bon
ADDITIONAL INFORMATION
Welcome to this fantastically updated home that is move-in ready. This home has been well-maintained over the years with great upgrades that ensure that it'll remain a great home for the future. You'll love the spacious living room, functional kitchen with new dishwasher and newer appliances, great master bedroom, updated full bathroom, and another bedroom. The fully fenced yard is absolutely amazing with beautiful, mature trees, great lawn with new auto-sprinkler system, and an enormous shed. The home is very-well insulated with extra attic insulation, and also features a 50-year, insulated metal roof along with 40-year premium siding with transferable warranty that are only 3 years old. The home sits in a low-traffic street that allows you to enjoy the beautiful yard in peace and tranquility. Great as a starter home and also as an investment property. Come see this great home today!
- Type:
- Single Family
- Sq.Ft.:
- 1,391
- Status:
- Active
- Beds:
- 4
- Lot size:
- 0.18 Acres
- Year built:
- 1976
- Baths:
- 1.00
- MLS#:
- 2148444
- Subdivision:
- Cloverdale Estates-Bon
ADDITIONAL INFORMATION
Nicely refinished 4 bedroom 1 bath home located near Thunder Ridge High School with close access to shopping. Freshly remodeled with new interior doors, paint, tiled bathroom/shower and carpet, this home is move in ready! Newly built 14x20 shop with loft in the back yard for all your toys, storage, or workshop. Rock firepit for those summer BBQ's. Fully fenced back yard. Come see and make this home yours today!!
- Type:
- Single Family
- Sq.Ft.:
- 2,077
- Status:
- Active
- Beds:
- 5
- Lot size:
- 0.26 Acres
- Year built:
- 2003
- Baths:
- 3.00
- MLS#:
- 2148443
- Subdivision:
- Fairmont Village-Bon
ADDITIONAL INFORMATION
Beautiful 5 bedroom 3 bath home that is move in ready!!! New carpet throughout with a fully finished basement. Great location near Thunder Ridge High School with shopping just minutes away. Firepit with a fully fenced back yard to entertain loved ones or friends. Central A/C to keep you cool in the summer!! This home has plenty of space with a two car garage. Come and make it yours today!

Idaho Falls Real Estate
The median home value in Idaho Falls, ID is $344,700. This is lower than the county median home value of $357,300. The national median home value is $338,100. The average price of homes sold in Idaho Falls, ID is $344,700. Approximately 58.44% of Idaho Falls homes are owned, compared to 35.69% rented, while 5.87% are vacant. Idaho Falls real estate listings include condos, townhomes, and single family homes for sale. Commercial properties are also available. If you see a property you’re interested in, contact a Idaho Falls real estate agent to arrange a tour today!
Idaho Falls, Idaho 83401 has a population of 64,399. Idaho Falls 83401 is less family-centric than the surrounding county with 36.64% of the households containing married families with children. The county average for households married with children is 38.32%.
The median household income in Idaho Falls, Idaho 83401 is $57,412. The median household income for the surrounding county is $64,928 compared to the national median of $69,021. The median age of people living in Idaho Falls 83401 is 33.6 years.
Idaho Falls Weather
The average high temperature in July is 86.2 degrees, with an average low temperature in January of 12.9 degrees. The average rainfall is approximately 12.2 inches per year, with 38.9 inches of snow per year.
