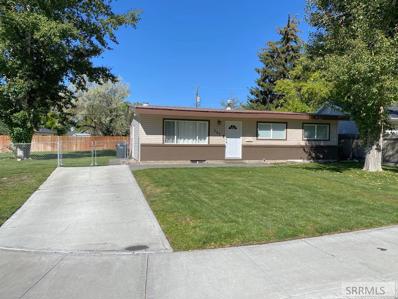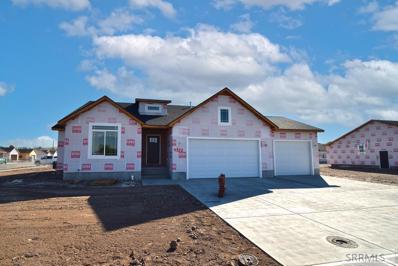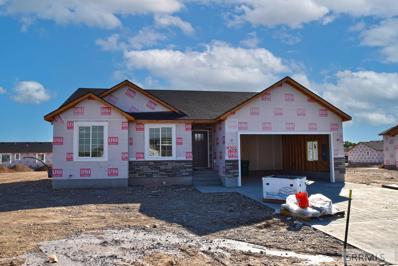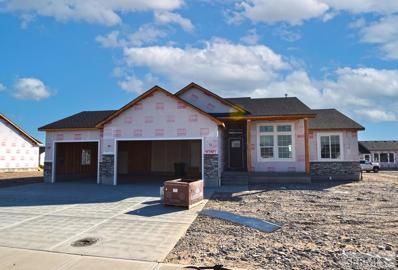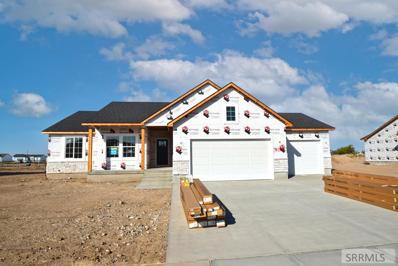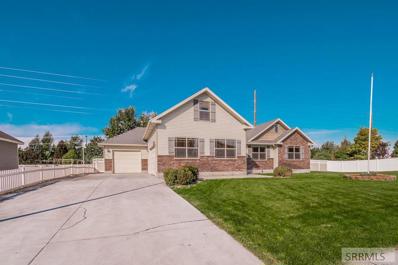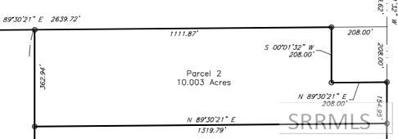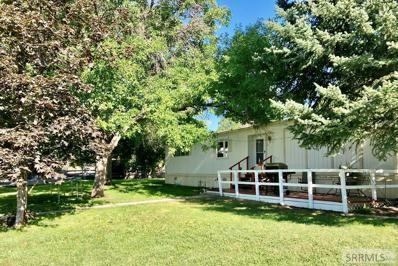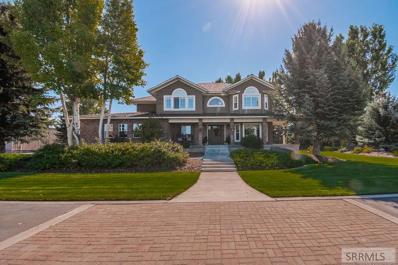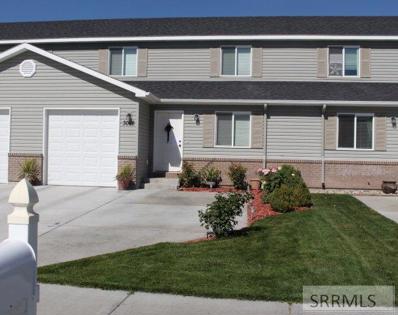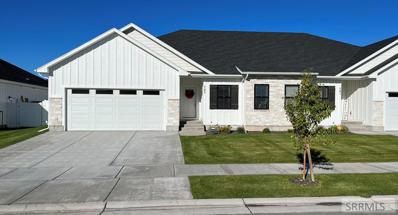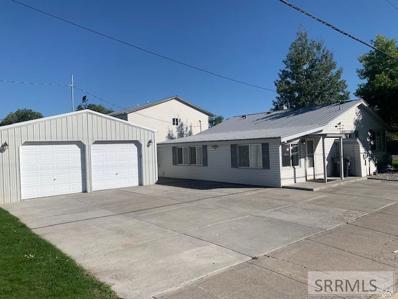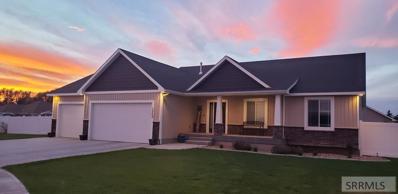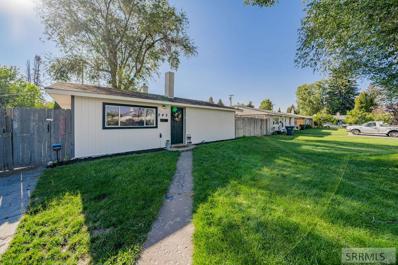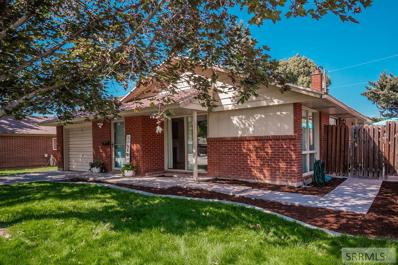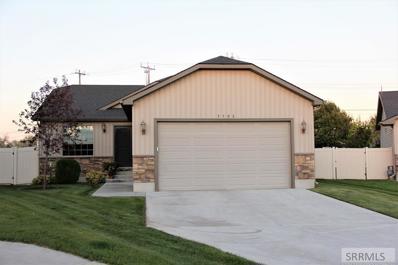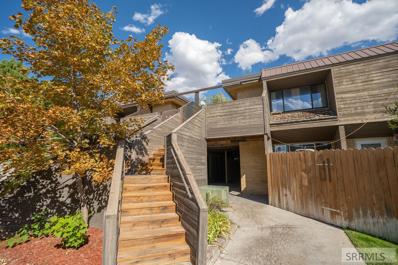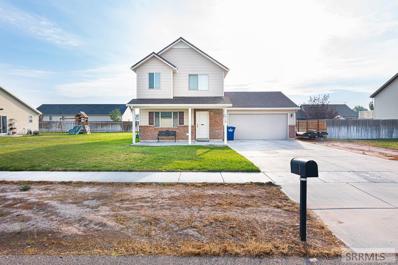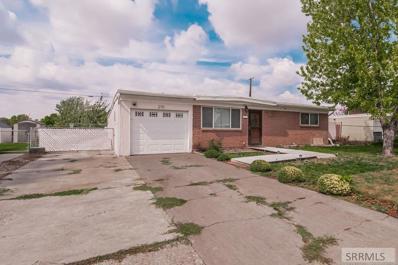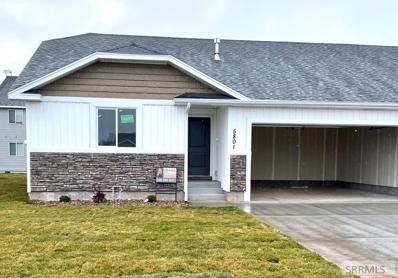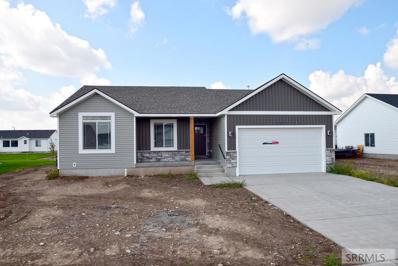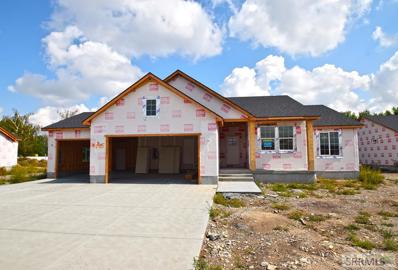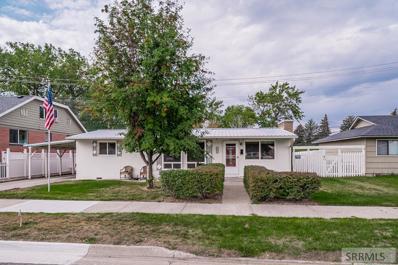Idaho Falls ID Homes for Rent
- Type:
- Single Family
- Sq.Ft.:
- 1,920
- Status:
- Active
- Beds:
- 5
- Lot size:
- 0.26 Acres
- Year built:
- 1958
- Baths:
- 2.00
- MLS#:
- 2150792
- Subdivision:
- Falls Valley-Bon
ADDITIONAL INFORMATION
Welcome to 537 Valley Dr. As you walk in to the home you will notice that it has been freshly painted. The main floor features a formal living room, dining room with a nice glass door access to the backyard deck. The kitchen has been updated with new cabinets and tile backsplash. There are three spacious bedrooms on the main floor as well as an updated bathroom with a shower/tub combo. The basement has a huge family room with egress window, two even bigger bedrooms, a brand new bathroom and laundry room. If you are looking for a large backyard this home has a quarter acre lot. Big enough to add a detach shop or garage and still have plenty of room for your kids and pets to run around. Come check out this great centrally located home before its gone.
- Type:
- Single Family
- Sq.Ft.:
- 2,954
- Status:
- Active
- Beds:
- 3
- Lot size:
- 0.29 Acres
- Year built:
- 2022
- Baths:
- 2.00
- MLS#:
- 2150703
- Subdivision:
- Hatch Hollow
ADDITIONAL INFORMATION
Great Floor Plan with 3 bedrooms and 2 baths! This popular Dalton floor plan welcomes you with amazing floors and entry. Enter the bright living room with its large picture windows. Roomy kitchen with corner pantry, stainless steel appliances and island overlooking the dining room and spacious living room. Cabinets and flooring are stunning and give this home a modern appeal. Main level includes a full bath, 2 bedrooms along with a wonderful master bedroom which has high ceilings, walk-in closet and master bathroom. The laundry room is located near the master and garage. Purchase this home and you can finish the basement with 3 more bedrooms, family room, storage room, mechanical room, and full bath. Subtle features like vaulted ceilings, custom molding, recessed lighting and open concept living make this home stand-out. Don't miss this great home in Hatch Hollow! Estimated completion date of 11/28/2022.
- Type:
- Single Family
- Sq.Ft.:
- 2,636
- Status:
- Active
- Beds:
- 3
- Lot size:
- 0.26 Acres
- Year built:
- 2022
- Baths:
- 2.00
- MLS#:
- 2150702
- Subdivision:
- Hatch Hollow
ADDITIONAL INFORMATION
This great floor plan features 3 bedrooms and 2 baths! The popular Avery floor plan welcomes you with amazing floors and entry. Enter the bright living room with its large picture windows. Roomy kitchen with corner pantry, stainless steel appliances and island overlooking the great room and dining area. Cabinets and flooring are stunning and give this home a modern appeal. Main level includes a full bath, 2 bedrooms along with a wonderful master bedroom which has vaulted ceiling, walk-in closet and master bathroom. The laundry room is located in the hallway near all the bedrooms. Purchase this home and you can finish the basement with 3 more bedrooms, family room, storage/mechanical room, and full bath. Subtle features like custom molding, recessed lighting and open concept living make this home stand-out. This awesome home is located in the amazing Berkley Park subdivision. Estimated completion date of 1/17/2023.
- Type:
- Single Family
- Sq.Ft.:
- 2,750
- Status:
- Active
- Beds:
- 3
- Lot size:
- 0.26 Acres
- Year built:
- 2022
- Baths:
- 2.00
- MLS#:
- 2150701
- Subdivision:
- Hatch Hollow
ADDITIONAL INFORMATION
Exquisitely Built with 3 bedrooms and 2 full bathrooms! This popular Winchester floor plan welcomes you with laminate hardwood floors and vaulted entry. Enter the bright living room with its large picture windows and gas fireplace. Roomy kitchen with quartz countertops, corner pantry, stainless steel appliances and quartz island overlooking the dining room and spacious living room. Main level includes a full bath with quartz counters and tile floor, 2 bedrooms along with a wonderful master bedroom which has high ceilings, walk-in closet and master bathroom with quartz countertops, under-counter double sink, and separate tub and walk-in shower for a sleek modern look. The laundry room is located just off the three car garage with tile floors and folding counter! Purchase this home and you can finish the basement with 3 more bedrooms, family room, storage room, full bath and mechanical room. Subtle features like vaulted ceilings, custom molding, recessed lighting and open concept living make this home stand-out. Don't miss this gorgeous home in the Hatch Hollow subdivision! Estimated completion date of 12/27/2022.
- Type:
- Single Family
- Sq.Ft.:
- 3,060
- Status:
- Active
- Beds:
- 3
- Lot size:
- 0.27 Acres
- Year built:
- 2022
- Baths:
- 2.00
- MLS#:
- 2150700
- Subdivision:
- Berkley Park-Bon
ADDITIONAL INFORMATION
Beautiful Home with 3 bedrooms and 2 baths! This popular Skyline floor plan welcomes you with amazing floors and entry. Enter the bright living room with its large picture windows. Roomy kitchen with corner pantry, stainless steel appliances and island overlooking the dining room and spacious living room. Cabinets and flooring are stunning and give this home a modern appeal. Main level includes a full bath, 2 bedrooms along with a wonderful master bedroom which has high ceilings, walk-in closet and master bathroom. The laundry room is located off the mudroom just in from the garage. Purchase this home and you can finish the basement with 3 more bedrooms, family room, storage room, mechanical room and full bath. Subtle features like custom molding, recessed lighting and open concept living make this home stand-out. This awesome home is located in the amazing Berkley Park subdivision. Estimated completion date 12/12/2022.
$490,000
595 Ivans Lane Idaho Falls, ID 83401
- Type:
- Single Family
- Sq.Ft.:
- 3,049
- Status:
- Active
- Beds:
- 4
- Lot size:
- 0.37 Acres
- Year built:
- 2007
- Baths:
- 3.00
- MLS#:
- 2150677
- Subdivision:
- Ivans Acres-Bon
ADDITIONAL INFORMATION
Seller to pay up to $15,000 of buyer's closing costs towards buy down on rate and closing cost! This fabulous home on a cul-de-sac has all the bells and whistles! You will love the 4/5 bedroom, 3 full bath open floor plan with hardwood floors, 2 fireplaces, central vac, whole house sound system, solid surface counter tops, AND a huge bonus room. The kitchen has high-end appliances and a large island that will make cooking a family meal or entertaining a pleasure. The main floor Master Suite has a huge bathroom and walk-in closet. You will also love the main floor office, which boasts french doors and a tray ceiling right as you enter the home. The main floor laundry/mud room is so convenient. Another bedroom completes this floor. Downstairs is a huge family room, 2 large bedrooms, a full bath, and the massive storage room. In addition to all of these features is a 3 car garage complete with a hot water spigot and a central vac outlet to wash your vehicle easily. Add to this the newer roof, auto sprinklers, A/C, natural gas bbq hookup, .37 acre lot, and both electric and gas dryer hookup, a tankless water heater, water softener, 1-year old Jacuzzi hot tub, raised garden bed, electric heated garage, spacious driveway, and this one checks all the boxes!
- Type:
- Other
- Sq.Ft.:
- n/a
- Status:
- Active
- Beds:
- n/a
- Lot size:
- 10.03 Acres
- Baths:
- MLS#:
- 2150646
- Subdivision:
- None
ADDITIONAL INFORMATION
LOCATION, LOCATION, LOCATION! Are you ready to build? Here is a opportunity to own irrigated acreage within minutes of of Idaho Falls. Located just off of Highway 26 you will enjoy quick access to recreational areas such as; Heise Hot Springs, Kelly Canyon Ski Resort and don't forget about world class fishing on the South Fork of the Snake River. The property would be a spectacular setting to build your dream home. The farm has been laser leveled in the past and flood irrigates easely. Included with the purchase are 24 inches of water from Farmers Friend Irrigation Company, and one building right.
- Type:
- Other
- Sq.Ft.:
- n/a
- Status:
- Active
- Beds:
- n/a
- Lot size:
- 10 Acres
- Baths:
- MLS#:
- 2150644
- Subdivision:
- None
ADDITIONAL INFORMATION
LOCATION, LOCATION, LOCATION! Are you ready to build? Here is a opportunity to own irrigated acreage within minutes of of Idaho Falls. Located just off of Highway 26 you will enjoy quick access to recreational areas such as; Heise Hot Springs, Kelly Canyon Ski Resort and don't forget about world class fishing on the South Fork of the Snake River. The property would be a spectacular setting to build your dream home. The farm has been laser leveled in the past and flood irrigates easely. Included with the purchase are 24 inches of water from Farmers Friend Irrigation Company, and one building right.
- Type:
- Other
- Sq.Ft.:
- n/a
- Status:
- Active
- Beds:
- n/a
- Lot size:
- 10 Acres
- Baths:
- MLS#:
- 2150643
- Subdivision:
- None
ADDITIONAL INFORMATION
LOCATION, LOCATION, LOCATION! Are you ready to build? Here is a opportunity to own irrigated acreage within minutes of of Idaho Falls. Located just off of Highway 26 you will enjoy quick access to recreational areas such as; Heise Hot Springs, Kelly Canyon Ski Resort and don't forget about world class fishing on the South Fork of the Snake River. The property would be a spectacular setting to build your dream home. The farm has been laser leveled in the past and flood irrigates easely. Included with the purchase are 24 inches of water from Farmers Friend Irrigation Company, and one building right.
- Type:
- Mobile Home
- Sq.Ft.:
- 1,344
- Status:
- Active
- Beds:
- 4
- Lot size:
- 0.31 Acres
- Year built:
- 1971
- Baths:
- 2.00
- MLS#:
- 2150633
- Subdivision:
- Mobile Home Estates-Bon
ADDITIONAL INFORMATION
Investors and First-Time Home Buyers!! This is a great home (24 x 56) for a growing family or an investment rental property. No lot rent on this one, this home has a privately owned yard with shaded mature trees and fenced for the kids and dogs. Along with a detached 2 car garage it also has an extra workspace for storage and projects. Open floor plan leads to a separate dining area for the roomy kitchen. Master bedroom has its own bathroom, laundry is on mail level and a mudroom entrance in the back of the house. New buyer needs to honor tenants lease for 9 more months, income from this property is currently $1600 monthly. Seller will carry loan with 20% or greater down payment and 6% interest rate. The preferred title company that is able to set this up and is aware of this financing option for seller is Lenore or Jenessa @ Pioneer Title.
$1,175,000
203 W 97th N Idaho Falls, ID 83401
- Type:
- Single Family
- Sq.Ft.:
- 3,732
- Status:
- Active
- Beds:
- 5
- Lot size:
- 12.07 Acres
- Year built:
- 1996
- Baths:
- 4.00
- MLS#:
- 2150631
- Subdivision:
- None
ADDITIONAL INFORMATION
Land as far as the eye can see! This move-in ready Idaho Falls home is sitting on over 12 acres of land with incredible water rights. This luxury home greets you with a two-story entryway and a grand staircase. Guests can gather in the formal living room just off the entrance, or mosey on into the stunning great room. The high-end kitchen will live up to any professional's standards, with cream cabinets with black accents, sleek stainless appliances and matching panels hiding the fridge amongst the rest of the cabinetry. The primary bedroom features sky-high vaulted ceilings and an ensuite bathroom. The property is landscaped to the nines, with a large fire pit surrounded by mature trees, perfect for entertaining family and friends, and a high-end deck boasting an additional fireplace and hot tub. Take a deep breath before you view the shop, because you might just lose your mind. This massive, 50 x 100 shop with water, power and heat, will fulfill all your wildest fantasies, with room leftover to store boats, toys, and extra vehicles. Don't miss this one of a kind property right here in Idaho Falls.
- Type:
- Condo/Townhouse
- Sq.Ft.:
- 1,290
- Status:
- Active
- Beds:
- 3
- Lot size:
- 0.12 Acres
- Year built:
- 2012
- Baths:
- 2.00
- MLS#:
- 2150623
- Subdivision:
- Westside Townhomes-Bon
ADDITIONAL INFORMATION
Welcome to a townhome you can call home.It has high end granite counter tops in kitchen and bathrooms,ceramic tile floors, stainless steel appliances,a full vinyl fence, new sprinkler system, new sodded lawn, new carpeting throughout, and newly painted throughout. This unit features a mud room and main floor laundry, half bath on the main floor, over sized patio and single garage. The kitchen is a great size and provides plenty of cooking space with custom alder cabinetry. The kitchen flows into the dining room and provides great dining space. You will be impressed with this home and all it has to offer. Don't miss out on owning your own home for less than you can rent.
- Type:
- Condo/Townhouse
- Sq.Ft.:
- 3,178
- Status:
- Active
- Beds:
- 4
- Lot size:
- 0.14 Acres
- Year built:
- 2021
- Baths:
- 3.00
- MLS#:
- 2150610
- Subdivision:
- Bridgewater-Bon
ADDITIONAL INFORMATION
Its time to get off the fence! Looking for town home located in Bridgewater subdivision with a private back yard and NO back breaking lawn or snow removal work? This town home comes full landscaped and the $150 HOA fee includes yard care and snow removal. This Very, Very well taken care of beauty is just under 3200 sq ft and includes outside outlets for holiday lighting, has custom cabinetry, a large great room with a large kitchen island, quartz counter tops walkin-in pantry, and fireplace. The spacious master suite comes with a double vanity, spacious walk-in shower, and walk-in closet. This fully spacious finished basement is ready to host family, friends and company parties. This property is move in ready! Call today and schedule your next showing.
- Type:
- Single Family
- Sq.Ft.:
- 1,386
- Status:
- Active
- Beds:
- 2
- Lot size:
- 0.21 Acres
- Year built:
- 1930
- Baths:
- 1.00
- MLS#:
- 2150599
- Subdivision:
- Capitol Hill-Bon
ADDITIONAL INFORMATION
Want the one of the best locations in Idaho Falls? Near the golf course you can just jump in your golf cart that you can park in your fabulous new SHOP!!! Look no further this cute house on College St. it is all main floor living, located near all the amenities that you want for raising a family, close to a park, historic Pinecrest Golf Corse, Elks bowling alley, and eateries are near by, with grocery stores just minutes away. This home has an open concept and a loveable layout. White kitchen cabinets, counters and tastefully updated! And Main floor laundry! Want more room to store your toys before winter... this house comes with the most customizable SHOP 35 X 25 that any mechanic job or project can be worked on in! This house is priced just right to be a starter home or even a great retirement home. I would not wait to see this corner lot beauty, immaculate yard, auto sprinkler system, HUGE shop... this home is literally a once in a lifetime opportunity the home has been in the family for decades and they are finally letting it sell!
- Type:
- Single Family
- Sq.Ft.:
- 3,346
- Status:
- Active
- Beds:
- 6
- Lot size:
- 0.35 Acres
- Year built:
- 2018
- Baths:
- 3.00
- MLS#:
- 2150580
- Subdivision:
- Bridgewater-Bon
ADDITIONAL INFORMATION
PRICED TO SELL!! Listing Price is not a misprint. First come first served. Dont miss out on this great deal at $149/sq ft. 3346 sq ft 6 bed 3 bath 3 car garage home in Bridgewater. This home has beautiful landscaping on 1/3 acre lot with vinyl fencing around the perimeter. The Backyard features a specific play area, garden area, and an exterior gas line for the barbecue grill. Vaulted Ceilings, Island bar, and stainless steel appliances are a few of the features this home offers. Master bedroom features a tray ceiling, separate shower/jetted tub, and a walk in closet. All bathrooms feature tile floors and tile surrounds for the baths. The large Family room features surround sound hookups and a kid cubby under the stairs. All 3 basement bedrooms are very spacious and included is a cold storage area. Do not miss out on this great deal! Calling all buyers looking for a good deal!!
- Type:
- Single Family
- Sq.Ft.:
- 1,216
- Status:
- Active
- Beds:
- 3
- Lot size:
- 0.14 Acres
- Year built:
- 1953
- Baths:
- 1.00
- MLS#:
- 2150577
- Subdivision:
- Bel Aire Subdivision-Bon
ADDITIONAL INFORMATION
This adorable, cute and cozy home just hit the market. This home has three bedrooms and one bathroom with lots of amazing features. As you walk into this home you will notice the open concept along with updated white cabinets, stainless steel appliances, and updated flooring throughout. This home is very unique because it has a very large master bedroom with a large walk-in closet with an endless amount of space. The one bathroom in this home is absolutely stunning featuring a shower with stunning tile work. âSome other pluses of this home are fully fenced, close to shopping, parks, and school. Done wait to see this one today.
- Type:
- Single Family
- Sq.Ft.:
- 2,544
- Status:
- Active
- Beds:
- 5
- Lot size:
- 0.2 Acres
- Year built:
- 1956
- Baths:
- 2.00
- MLS#:
- 2150551
- Subdivision:
- Maplewood-Bon
ADDITIONAL INFORMATION
**SEARCH THE ADDRESS ON YOUTUBE FOR THE HOME MOVIE TOUR***VERY cute home in a beautiful and quiet neighborhood. Lovely hardwood floors on main floor, with spectacular natural lighting! Gorgeous layout ties in the living room, dining room and kitchen. Living room has elegant fireplace. Dining room is very bright with the natural light coming in. The kitchen has charming cabinetry with plenty of storage and counter space. Right off the kitchen, you can exit out to the comfortable patio and back yard!. Tons of storage space, a full bathroom, 2 large bedrooms, and the master bedroom with double closets and it's own master bathroom all located on main floor. MASSIVE family room downstairs has an other amazing fireplace that envelopes you with a cozy vibe , with 2 additional bedrooms, cold storage space, and a laundry/rec room! Fantastic landscaping is a great added bonus to this incredible home. Come take a look!
- Type:
- Single Family
- Sq.Ft.:
- 2,570
- Status:
- Active
- Beds:
- 3
- Lot size:
- 0.26 Acres
- Year built:
- 2012
- Baths:
- 2.00
- MLS#:
- 2150535
- Subdivision:
- Heritage Hills-Bon
ADDITIONAL INFORMATION
NOT YOUR AVERAGE CITY LOCATION! Set at the end of a cul-de-sac, this 3 Bedroom 2 Bathroom home is close to the ISU and INL town buildings, the Snake River greenbelt, Freeman park, downtown Idaho Falls and has quick access to Hwy 20...Skiing, biking, hiking, rafting, Yellowstone National Park, yes please! The vaulted open light filled living area has a spacious dining area, breakfast bar, storage pantry, a generous amount of cabinets, and wood flooring. Just off the kitchen is access to the grassy park like, and completely fenced backyard with raised garden beds, open deck and a fire pit. The master bedroom is large enough to comfortably accommodate a king size bed and has its own ensuite full bathroom and walk in closet. Additionally on the main floor, there are two more bedrooms and another full bathroom with storage shelves. Coming in from the 2 car garage is the laundry/mudroom with a folding counter, built in bench with hooks and a storage closet. You'll have room to grow in the unfinished basement framed for a family room, an additional 2 bedrooms and another bathroom. More features include Air Conditioning, Water Softener and UV air treatment unit.
- Type:
- Condo/Townhouse
- Sq.Ft.:
- 1,008
- Status:
- Active
- Beds:
- 2
- Lot size:
- 0.03 Acres
- Year built:
- 1983
- Baths:
- 2.00
- MLS#:
- 2150531
- Subdivision:
- Regency Condos-Bon
ADDITIONAL INFORMATION
*** New Price!*** Affordable and Immaculate new condo listing in Idaho Falls! This unit has just received all new wall texture and two tone paint, new LVP flooring in common areas, new carpet in bedrooms, and fully rebuilt/stained deck! Walking up to your new home you are greeted with the spacious deck providing a great outdoor space for enjoying peaceful mornings, or the evening sunsets. Inside you will find a spacious living room treated to neutral grey tone paint and flooring giving you plenty of space for relaxing or entertaining. Your kitchen offers abundant medium stained cabinetry, and ample counter space for cooking and food prep, as well as a nice breakfast bar on the dining area side. The main bathroom offers tile floors, nice size vanity with stone countertop, and a full tub/shower combo with tiled surround. There are 2 bedrooms, including the larger master with attached half bath. You also have a single car garage below your unit for parking and storage, as well as a designated basement storage room for additional storage. With all the recent updates there is nothing needed here but to move in and start enjoying!
- Type:
- Single Family
- Sq.Ft.:
- 1,353
- Status:
- Active
- Beds:
- 3
- Lot size:
- 0.18 Acres
- Year built:
- 2009
- Baths:
- 3.00
- MLS#:
- 2150501
- Subdivision:
- Cornerstone-Bon
ADDITIONAL INFORMATION
Welcome to 1212 Hammerstone! This comfortable 2-story home is tucked into the backside of Cornerstone subdivision and offers an efficient floorplan and low neighborhood traffic! The main floor offers a living area with large west-facing window that is secluded from the kitchen and dining area. Knotty alder cabinetry wraps around the L-shaped kitchen and island offering ample storage space, a lazy susan and plenty of counterspace. Additional storage space is located in the pantry as well as the laundry area, which are both conveniently located just off the kitchen. A simple powder bath, perfect for visitors, rounds out the main floor. Upstairs, a nice master bedroom with full bath, walk-in closet and vaulted ceilings is just down the hallway from two additional bedrooms and a full-size bath at the top of the stairs. The 2 car garage has an epoxy sealed floor and will keep your cars out of the heat and cold year-round. There is plenty of yard space to entertain all summer long, and the automatic sprinklers make it easy to keep the lawn looking its best. Don't wait to see this house-new carpet is being installed in the entire house, and it's not too late to make color selections!
- Type:
- Single Family
- Sq.Ft.:
- 1,767
- Status:
- Active
- Beds:
- 4
- Lot size:
- 0.15 Acres
- Year built:
- 1962
- Baths:
- 2.00
- MLS#:
- 2150477
- Subdivision:
- Monte Vista Estates-Bon
ADDITIONAL INFORMATION
**For the full video tour search the address on YouTube**AFFORDABLE HOME WITH A HUGE SHOP! Take the gated pull-through to the AWESOME 2-car shop out back with separate workshop. This is fully insulated with compressed airlines, steel I-beams, engine hoist and workbench with cabinets and shelving. Located right off a cul-de-sac, this nifty home is located in a quiet neighborhood with very low traffic, yet close to all the amenities you could want. Cute little boardwalk leads into the house, with great space and a multitude of ceiling fans to keep that cool air flowing! Open front room and dining area lead you into the additional spacious Family room on main floor; great for hosting gatherings. Fantastic cabinet and counter space in kitchen. Bedrooms are all very nice-sized with large closets. Extra storage in basement off of family room. Whole house has water filtration and softener. This home has amazing potential, inside and out!
- Type:
- Condo/Townhouse
- Sq.Ft.:
- 2,710
- Status:
- Active
- Beds:
- 3
- Lot size:
- 0.16 Acres
- Year built:
- 2022
- Baths:
- 2.00
- MLS#:
- 2150471
- Subdivision:
- Freedom Acres-Bon
ADDITIONAL INFORMATION
Comes with a fully fenced backyard and landscaping. This upscale modern twinhome outside of Idaho Falls is located in the new Freedom Acres Subdivision. The main floor is 1350 SqF with lots of excess living space. In addition to the master suite and bath, it has 2 bedrooms and 1 full bathroom on the main floor. While the unfinished basement will be yours to complete and design at your leisure, (the builder is willing to negotiate finishing basement). Vaulted ceilings, central air, open floor plan with beautiful large windows providing ample natural light. The kitchen offers upgraded soft hinges, thick granite counters, plenty of functional cabinets, paired with a sought after walk-in pantry, and a storage closet. The master suite is large with a well designed walk in closet. Off the master bedroom is a full bath that feels secluded with warm designed cabinetry throughout. The attached two car garage is a feature that's hard to find for a twin-home of this caliber. This is great location, just minutes away form the freeway, shopping, schools, and parks.
- Type:
- Single Family
- Sq.Ft.:
- 2,775
- Status:
- Active
- Beds:
- 3
- Lot size:
- 0.25 Acres
- Year built:
- 2022
- Baths:
- 2.00
- MLS#:
- 2150450
- Subdivision:
- Berkley Park-Bon
ADDITIONAL INFORMATION
Great Floor Plan with 3 bedrooms and 2 baths! This popular Sedona floor plan welcomes you with amazing floors and entry. Enter the bright living room with its large picture windows. Roomy kitchen with corner pantry, stainless steel appliances and island overlooking the dining room and spacious living room. Cabinets and flooring are stunning and give this home a modern appeal. Main level includes a full bath, 2 bedrooms along with a wonderful master bathroom, complete with walk-in closet. The laundry room is located near the master, and off the garage. The unfinished basement has space for 3 more bedrooms, family room, mechanical/storage room, and a full bath. Subtle features like custom molding, recessed lighting and open concept living make this home stand-out. This awesome home is located in the amazing Hatch Hollow subdivision.
- Type:
- Single Family
- Sq.Ft.:
- 3,060
- Status:
- Active
- Beds:
- 3
- Lot size:
- 0.31 Acres
- Year built:
- 2022
- Baths:
- 2.00
- MLS#:
- 2150443
- Subdivision:
- Manchester Estates
ADDITIONAL INFORMATION
Beautiful Manchester home with a great floor plan with 3 bedrooms and 2 baths! This popular Skyline floor plan welcomes you with amazing floors and entry. Enter the bright living room with its large picture windows. Roomy kitchen with corner pantry, stainless steel appliances and island overlooking the dining room and spacious living room. Cabinets and flooring are stunning and give this home a modern appeal. Main level includes a full bath, 2 bedrooms along with a wonderful master bedroom which has high ceilings, walk-in closet and master bathroom. The laundry room is located off the mudroom just in from the garage. Purchase this home and you can finish the basement with 3 more bedrooms, family room, storage room, mechanical room and full bath. Subtle features like custom molding, recessed lighting and open concept living make this home stand-out. This awesome home is located in the amazing Manchester subdivision. Estimated completion date of 11/23/2022.
- Type:
- Single Family
- Sq.Ft.:
- 1,342
- Status:
- Active
- Beds:
- 2
- Lot size:
- 0.16 Acres
- Year built:
- 1950
- Baths:
- 2.00
- MLS#:
- 2150428
- Subdivision:
- Bel Aire Subdivision-Bon
ADDITIONAL INFORMATION
Come see this charming single level home located in the center of Idaho Falls right by Pinecrest Golf Course!! The home not only features two large bedrooms and one and a half bathrooms, but also boasts an oversized HEATED two car garage with power as well as a two car tandem carport. The garage has a dry storage area connected off the back also. Some additional features to note are the new metal roof, the new water line from the house to the street, newer cabinets, tile and LVP throughout most of the home and an amazing family room addition off the kitchen. You will be delighted to see how well this home has been maintained. Pride of ownership is apparent in this wonderful property. The home does have gas forced air as well as a wood burning stove in the main living room to get cozy in front of on those cold winter days. You will love the location with no backdoor neighbors! The back yard is fully fenced and has a big covered patio, mature trees and plenty of room to run around. Trust me, you don't want to miss out on seeing this one!! Schedule your private tour today!

Idaho Falls Real Estate
The median home value in Idaho Falls, ID is $344,700. This is lower than the county median home value of $357,300. The national median home value is $338,100. The average price of homes sold in Idaho Falls, ID is $344,700. Approximately 58.44% of Idaho Falls homes are owned, compared to 35.69% rented, while 5.87% are vacant. Idaho Falls real estate listings include condos, townhomes, and single family homes for sale. Commercial properties are also available. If you see a property you’re interested in, contact a Idaho Falls real estate agent to arrange a tour today!
Idaho Falls, Idaho 83401 has a population of 64,399. Idaho Falls 83401 is less family-centric than the surrounding county with 36.64% of the households containing married families with children. The county average for households married with children is 38.32%.
The median household income in Idaho Falls, Idaho 83401 is $57,412. The median household income for the surrounding county is $64,928 compared to the national median of $69,021. The median age of people living in Idaho Falls 83401 is 33.6 years.
Idaho Falls Weather
The average high temperature in July is 86.2 degrees, with an average low temperature in January of 12.9 degrees. The average rainfall is approximately 12.2 inches per year, with 38.9 inches of snow per year.
