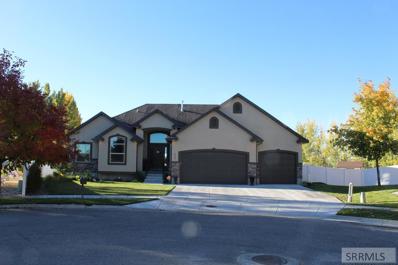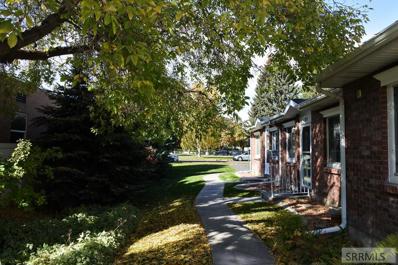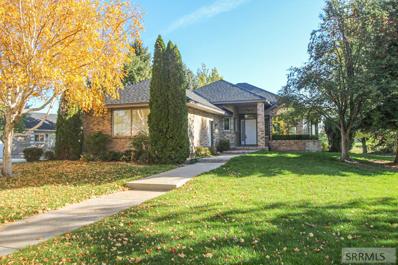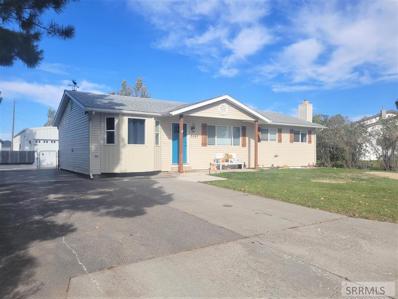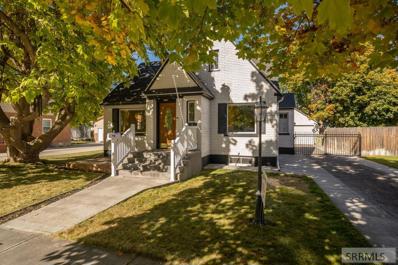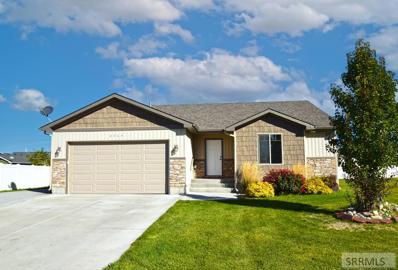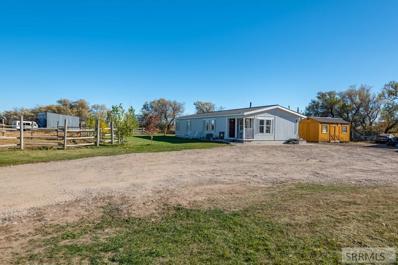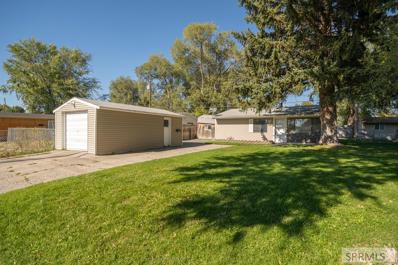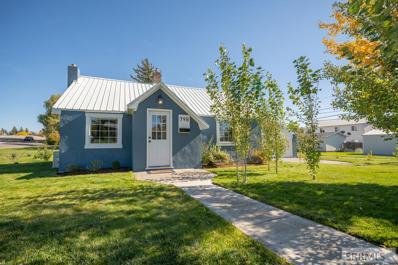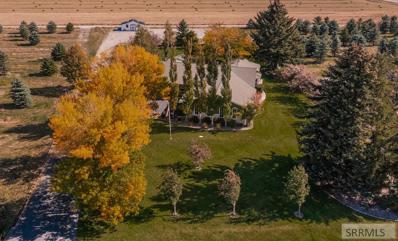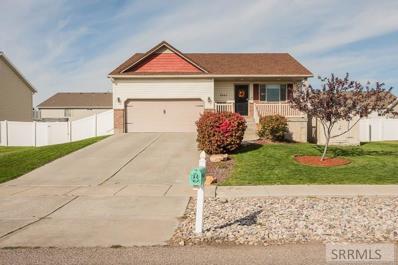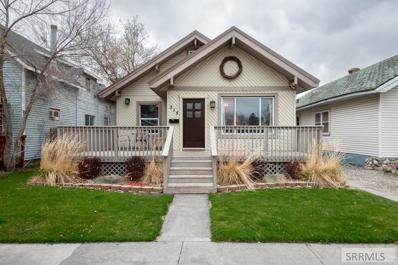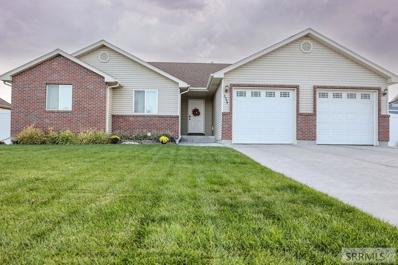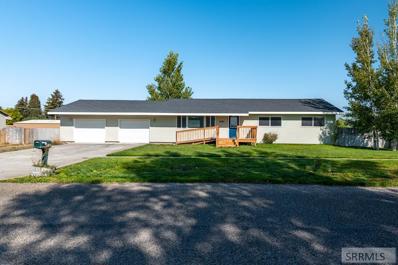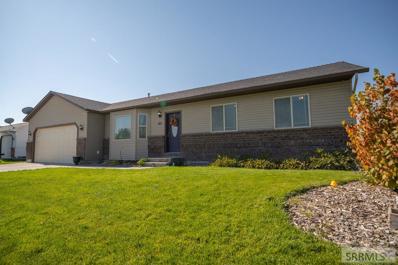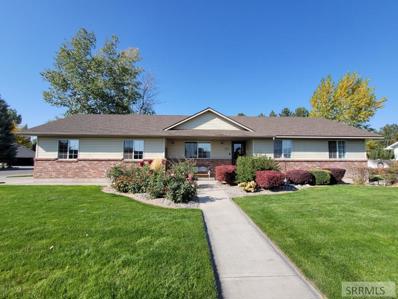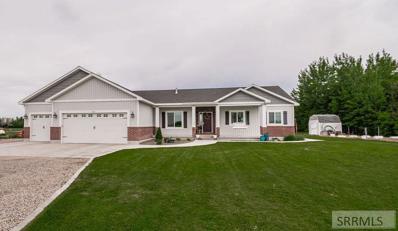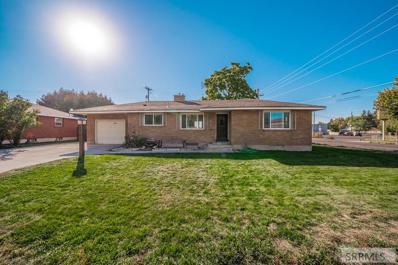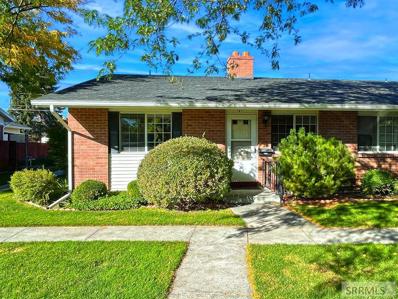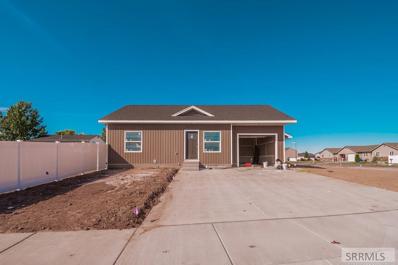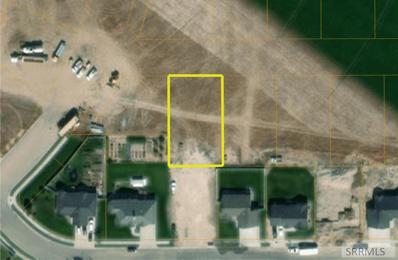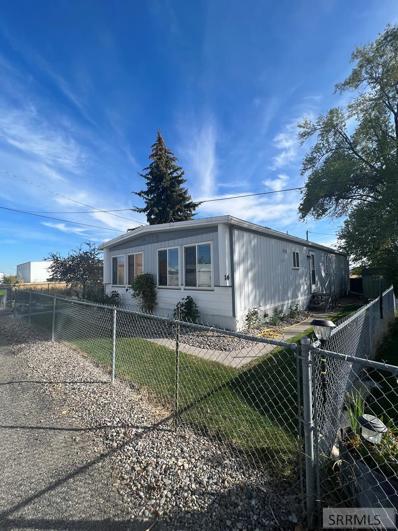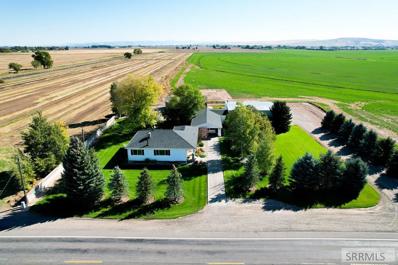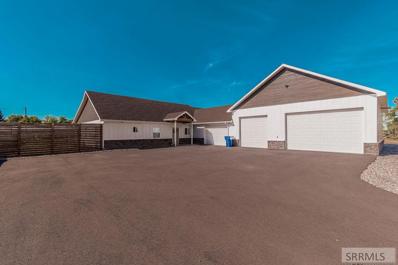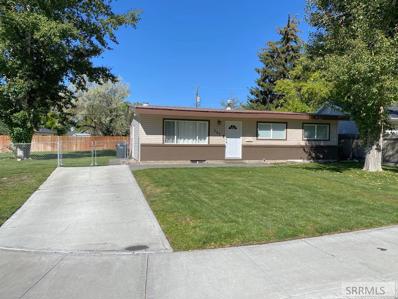Idaho Falls ID Homes for Rent
- Type:
- Single Family
- Sq.Ft.:
- 3,219
- Status:
- Active
- Beds:
- 5
- Lot size:
- 0.42 Acres
- Year built:
- 2017
- Baths:
- 3.00
- MLS#:
- 2151135
- Subdivision:
- Villas(The)-Bon
ADDITIONAL INFORMATION
Words can barely describe this magnificent home! pure opulence! Beautiful entry door of solid wood, opens to a very inviting bright and cheery entryway with coat closet. enter into a beautiful family room with vaulted ceilings and new plush carpet with orthopedic pad. grand fireplace in the corner with plenty of light entering through the windows, large are for dining room table and chairs. great kitchen island with breakfast bar and amazing granet. kitchen has more than ample storage with beautiful cabinets. Kitchen features a walk in pantry with amazing storage. Off the kitchen is a laundry room and access to the 3 car garage, Main floor features full bath and spacious master suite, tile shower and granite countertops,. from the staircase to the lower level you enter a large family entertainment game room with built-in entertainment center. basement has 3 spacious bedrooms with large closets and full bathroom. germ zapping HVAC newly installed, home features new fenced back yard, huge covered patio with railing, full sprinkler system, tuff shed, above grond pool, hard wired generator included! call today to see this amazing one of a kind home!
$240,000
575 H Street Idaho Falls, ID 83401
- Type:
- Condo/Townhouse
- Sq.Ft.:
- 1,007
- Status:
- Active
- Beds:
- 2
- Lot size:
- 0.04 Acres
- Year built:
- 1989
- Baths:
- 2.00
- MLS#:
- 2151097
- Subdivision:
- Elizabeth Court Condos-Bon
ADDITIONAL INFORMATION
Fantastic 2 bed 2 bath single level townhouse within walking distance of the Idaho Falls Temple and greenbelt! Master bedroom features spacious room with large walk in closet and walk in shower! Treat yourself to the beautiful shared courtyard without the worries of lawn care and snow removal! Move in ready. Ask about early occupancy possibility! Elizabeth court was created as a 55+ community and has kept it's charm and peaceful living.
- Type:
- Single Family
- Sq.Ft.:
- 3,348
- Status:
- Active
- Beds:
- 4
- Lot size:
- 0.43 Acres
- Year built:
- 1992
- Baths:
- 4.00
- MLS#:
- 2151091
- Subdivision:
- Fairway Estates-Bon
ADDITIONAL INFORMATION
Beautiful Brick Custom Home on the Par 5 16th hole at Sage Lakes Golf Course is ready for it's new owners!! You are invited in to this amazing home by 18' vaulted ceilings, gas fireplace, dining area, and oversized atrium doors to the oversized deck. The bright kitchen features an island with a Jenn Air gas downdraft cooktop, wall gas oven, custom cabinets, bill pay desk, pantry, and a cozy breakfast nook. The Master Suite is like a retreat with it's built in wall unit, spacious walk in closet, and large master bath with a 2 person shower and oversized jetted tub. There is an additional bedroom, full bath, and main floor laundry room to complete this floor. Downstairs you will love the supersized family room for fun movie nights! The unique workshop has a golf club rack, workbenches, and storage room for all of your projects! There are 2 additional bedrooms and full bath to complete this floor. Spectacular views from the deck to the golf course and mountains that you can enjoy year round from the deck complete with a Sunsetter retractable awning! Add in the A/C, auto sprinklers, oversized 2 car garage, great location, all appliances included, and golf course lifestyle, and you have found your new home!! Come see it today!
- Type:
- Single Family
- Sq.Ft.:
- 2,112
- Status:
- Active
- Beds:
- 5
- Lot size:
- 0.29 Acres
- Year built:
- 1970
- Baths:
- 3.00
- MLS#:
- 2151058
- Subdivision:
- Lawn Dale-Bon
ADDITIONAL INFORMATION
PRICE IMPROVED ON THIS HOME FEATURING A HUGE INSULATED SHOP WITH LOFT STORAGE! Dual overhead doors in the front & a tandem door to drive straight through to the back! This is a tinkerer's paradise! Plenty of parking in back & TONS of work space with plenty of room to park as well. Set up your wood working, furniture re-hab or auto renovation! Inside the home you'll find TOP QUALITY FINISHES & so much CHARACTER! You'll love the AMAZING KITCHEN & BATHROOMS! This home has been completely remodeled. Step into an open concept with vinyl plank floors throughout the main floor gathering spaces. The living room flows nicely to the kitchen with upgraded appliances, GRANITE COUNTERS & GORGEOUS cabinets! The old garage has been converted into a MASTER SUITE with BEAUTIFUL tile work in the Master bath & a quaint BARN DOOR for privacy! The main floor boasts a RARE 4 BEDROOMS! The hall bath has been completely remodeled with custom tile & granite PLUS a JETTED TUB! Downstairs is a spacious family room with egress window & unique snack bar! This charming laundry room makes doing laundry a pleasure in the CUTEST LAUNDRY ROOM you've ever seen! The basement bathroom has a Jack & Jill access to the 5th bedroom which also has an egress window! Don't let this CHARMER pass you by!
- Type:
- Single Family
- Sq.Ft.:
- 1,675
- Status:
- Active
- Beds:
- 3
- Lot size:
- 0.18 Acres
- Year built:
- 1935
- Baths:
- 2.00
- MLS#:
- 2151062
- Subdivision:
- Crows Addition-Bon
ADDITIONAL INFORMATION
This lovely 3bed/2bath home sits in the desirable Crow's Addition neighborhood that is centrally located in the heart of Idaho Falls. Beautiful hardwood floors greets you as you enter the arched doorway. Galley style kitchen is spacious w/plenty of cupboard space & newer appliances! You'll love the top-down, bottom-up window shades throughout the main floor as well. This home also boasts a main floor master bed & bath w/ 2 other bedrooms in the finished basement. Canned lights & built in speakers are just a few of the extras that come with this home. There is a fantastic 2 car detached garage w/overhead storage capability & large gated private back yard. Oh and don't forget that the home is also wired & ready for high speed fiber optic internet. If you've been waiting for that home that is a great value, you've found it. Priced to sell, so call today to schedule a showing!
- Type:
- Single Family
- Sq.Ft.:
- 2,882
- Status:
- Active
- Beds:
- 4
- Lot size:
- 0.31 Acres
- Year built:
- 2017
- Baths:
- 3.00
- MLS#:
- 2151049
- Subdivision:
- Boulder Creek Estates-Bon
ADDITIONAL INFORMATION
Cute home on a quiet cul-de-sac with 4 finished bedrooms and 3 baths! This amazing home in the Boulder Creek Estates Subdivision is very welcoming. Enter the home to find 2 beds and a bathroom to your right. Continue on to the back of the home to the Great Room, complete with large windows, that is open to the kitchen, featuring a corner pantry, stainless steel appliances and island overlooking the dining area and Great Room. Also on the main you will find a master suite, complete with master bathroom with vanity and large walk-in shower and his/her walk-in closets. Also included on the main floor are a mud/laundry room with access to the 2-car attached garage. Head downstairs to find a finished full bath and bedroom. Finish the remaining space in the basement to complete a 5th bedroom. Other features include a landscaped and partially fenced yard, an RV pad, and new carpet just installed throughout the home. Subtle features like vaulted ceilings, custom molding, recessed lighting and open concept living make this home stand-out. Don't miss out on your chance to own this great home today!
$395,000
11630 E 145 N Idaho Falls, ID 83401
- Type:
- Mobile Home
- Sq.Ft.:
- 1,568
- Status:
- Active
- Beds:
- 3
- Lot size:
- 5 Acres
- Year built:
- 1992
- Baths:
- 2.00
- MLS#:
- 2151020
- Subdivision:
- None
ADDITIONAL INFORMATION
OPEN HOUSE SATURDAY 10/22 from 10 AM - 12 PM! This quiet and beautiful property is just a few minutes away from the mountains! Truly exceptional, the space-maximizing floor plan features a completely remodeled, contemporary interior. This home features well-proportioned rooms, and a good-sized living room, beaming with natural light through the new windows. Cooking and cleaning have never been easier thanks to this state-of-the-art kitchen that has been meticulously remodeled and contains stainless-steel appliances, and sleek cabinetry. Enjoy the beautifully maintained backyard that comes complete with a large patio, lush lawn, and mature trees. Looking for a space with land? This is the one for you! This home comes with 5 acres! 5 shares of water rights $80 a year. A true outdoor paradise. Enjoy community living in a peaceful Bonneville County neighborhood. Discover all the perks of this rural community. Be prepared for 'love at first sight. Call us today to arrange a showing.
$235,000
1131 Garfield Idaho Falls, ID 83401
- Type:
- Single Family
- Sq.Ft.:
- 832
- Status:
- Active
- Beds:
- 2
- Lot size:
- 0.12 Acres
- Year built:
- 1951
- Baths:
- 1.00
- MLS#:
- 2150990
- Subdivision:
- Bel Aire Subdivision-Bon
ADDITIONAL INFORMATION
Clean, Updated and Ready for You! Fantastic home centrally located with a fenced yard, sprinkler system and maintenance free siding. Enjoy the fresh paint, laminate floors throughout the main living area and updated kitchen with stove, microwave, dishwasher and fridge included! The full bath has been lovingly updated with gorgeous tile floor and surround, vanity, gold rimmed mirror and decorative shelves. The stacked washer and dryer are also included. There are 2 good size bedrooms with ceiling fans and a utility room with a door to the fenced backyard. Other amenities of this wonderful home include 1 car garage, patio area, shed, sprinkler system, gutters, gas hot water heater and gas forced air heating. Call us today to schedule your tour!
- Type:
- Single Family
- Sq.Ft.:
- 1,163
- Status:
- Active
- Beds:
- 2
- Lot size:
- 0.42 Acres
- Year built:
- 1935
- Baths:
- 1.00
- MLS#:
- 2150984
- Subdivision:
- Capitol Hill-Bon
ADDITIONAL INFORMATION
Affordable and super clean new listing in Idaho Falls! Situated on 6 city lots, your new home provides you with a massive .42 acre lot, a rare find in the city limits. The outside of the home offers newer paint, metal roof, and vinyl windows. You will also love the amazing established garden area, providing you with a nice oasis to enjoy the fruits, berries, and vegetables that are ready to harvest. You are also going to appreciate the private covered patio offering a great space to sit back and enjoy the fall evenings, or summer BBQ's. The detached double car garage with electricity will provide you with plenty of storage for cars or toys. Stepping inside your new home you are greeted with a cozy living room featuring original hardwood flooring, and a free standing wood stove with gorgeous brick surround. Through the arched doorway you will find the remodeled kitchen offering laminate flooring, new custom painted cabinetry, and new counter tops with subway tiled back splash. On the main you also have 2 decent size bedrooms, as well as a remodeled bathroom featuring laminate flooring and tub/shower combo with tiled surround. Your basement offers plenty of space for storage, or even a workshop or exercise room. New furnace/AC in 2022 should provide many years of worry free use!
$529,000
248 N 55th E Idaho Falls, ID 83401
- Type:
- Single Family
- Sq.Ft.:
- 4,368
- Status:
- Active
- Beds:
- 5
- Lot size:
- 1.11 Acres
- Year built:
- 1974
- Baths:
- 3.00
- MLS#:
- 2150974
- Subdivision:
- None
ADDITIONAL INFORMATION
Fall in love with this gorgeous property on 1.11 acres! It is peacefully situated on a secluded lot with tons of mature trees and privacy, and surrounded by farmland and the occasional wildlife visitors. Step inside to the main floor where you'll find a big living room with beautiful views out to the gazebo, and a spacious, bright kitchen and dining room with lots of cabinetry and storage throughout. You'll also find the laundry room on the main floor, full bathroom, guest bedroom, master suite complete with a jetted tub, and a sunroom that faces east. The basement has a large family room with a wall full of mirrors, great for entertaining, and an area that could be set up as a game room or theater room. Three more bedrooms and a full bathroom make this basement perfect for family and guests. This home features ample storage space with tons of cabinetry, built-ins, and closets throughout, plus a barn and metal shed in the backyard that can store all of your outdoor equipment. The backyard is equipped with a gazebo that makes for a great space to entertain guests in the summer and to relax in the evenings. 3-year-old septic tank, less than a year old well pump, recent updated plumbing, and much more! You don't want to miss it!
- Type:
- Single Family
- Sq.Ft.:
- 2,579
- Status:
- Active
- Beds:
- 6
- Lot size:
- 0.18 Acres
- Year built:
- 2006
- Baths:
- 3.00
- MLS#:
- 2150919
- Subdivision:
- Cornerstone-Bon
ADDITIONAL INFORMATION
**For video tour, search address on YouTube*** Light and bright is the best way to describe this adorable home. The main level features an awesome living room with vaulted ceilings that open up to the kitchen, and dining room area. Beautifully updated LVP floors stretch from the entrance all throughout the large kitchen area. The large master bedroom boasts a private master bathroom and a huge walk-in closet. There are also two additional bedrooms, a full bathroom and the laundry room on the main level. There's plenty of room for everyone! The expansive daylight basement's family room will definitely be a great place to entertain guests with 3 more bedrooms and a full bathroom. There is also a cold storage room. BONUS the Furnace, Central AC and water heater were installed in 2021!! You can not miss out on the Trex Deck to the huge backyard that is fully fenced. Great for those who have pets. This property is PRICED TO SELL so come check it out!
$385,000
215 6th Street Idaho Falls, ID 83401
- Type:
- Single Family
- Sq.Ft.:
- 2,816
- Status:
- Active
- Beds:
- 5
- Lot size:
- 0.11 Acres
- Year built:
- 1915
- Baths:
- 2.00
- MLS#:
- 2150920
- Subdivision:
- Crows Addition-Bon
ADDITIONAL INFORMATION
Spectacularly detailed home on 6th street merging the best of the old with the new! This remodeled home on the number streets was originally built in 1915 but has since been through some amazing upgrades! The fully landscaped yard highlights the darling exterior & beautiful front porch perfect for enjoying those gorgeous Idaho sunsets. With large windows, the open living space has vinyl wood flooring, stylish lighting fixtures & a spectacular gas stone fireplace. The dining has a charming bay window & a bar area looking into the kitchen. The tiled floor kitchen has ample counter & cabinet space with stainless-steel appliances & showcases the original brick chimney. Off the living area are two bedrooms, original custom storage cabinets & a full bathroom. Continuing upstairs you have 2 large bedrooms & a bonus area for extra space. The basement has been converted into a mother-in-law suite with a massive bedroom, spacious living room, a full kitchen & bathroom with separate entrance. The laundry is also located in the basement making this area a possible rental as well. The history of this home is brought through in the original details preserved during the remodel & has a good-sized fully fenced backyard to add to this home's charm!
- Type:
- Single Family
- Sq.Ft.:
- 3,374
- Status:
- Active
- Beds:
- 5
- Lot size:
- 0.23 Acres
- Year built:
- 2007
- Baths:
- 3.00
- MLS#:
- 2150896
- Subdivision:
- Ivans Acres-Bon
ADDITIONAL INFORMATION
Come take a look at this immaculate home. Hosting 5 bedrooms with 3 baths. A full size linen closet in the main bath. Tile and Granite throughout, the coffered ceilings offer a spacious open feeling. A brand new covered patio in the back yard plumbed with gas and ready to add your fireplace and grill. This home boasts tons of storage, two different laundry areas, one on the main floor and the other in the basement. There is a huge pantry off of the garage. The yard is mature and well kept. This home had a new roof only 4 years ago. Come see this very well kept home, every inch of this property shows pride of ownership!! Buyer to verify all information.
$419,000
3823 E 108 N Idaho Falls, ID 83401
- Type:
- Single Family
- Sq.Ft.:
- 2,842
- Status:
- Active
- Beds:
- 5
- Lot size:
- 0.35 Acres
- Year built:
- 2006
- Baths:
- 3.00
- MLS#:
- 2150891
- Subdivision:
- Andrus-Bon
ADDITIONAL INFORMATION
COMPLETELY UPDATED HOME IN THE CHARMING TOWN OF UCON ON OVER A THIRD OF AN ACRE! As you enter this home you are greeted by an open living space including the living room, kitchen, and eating area. Boasting brand new paint and flooring, built-ins, and a wall of brilliant windows, the living room flows into the kitchen creating the perfect space for entertaining. The kitchen offers a spacious eating area, new stainless steel appliances, new counter tops, a custom tiled backsplash, and views of the backyard! The master bedroom suite features a custom tiled walk-in shower, brand new carpet, and generous natural light. Two additional bedrooms, a charming full bathroom, wainscoting, and a sizable laundry room with storage complete the main floor. Descending the stairs reveals a large family room with brand new paint and carpet, built-ins, a storage closet, thick moldings, two updated bedrooms, a full bathroom, and a storage room with plenty of space! Additional amenities of this home include RV parking, an attached 2-car garage, raised garden beds, mature landscaping, a shed, and a front deck with handicapped access. This home is within walking distance of Ucon Elementary, soccer fields, and playgrounds.
- Type:
- Single Family
- Sq.Ft.:
- 2,612
- Status:
- Active
- Beds:
- 5
- Lot size:
- 0.25 Acres
- Year built:
- 2007
- Baths:
- 3.00
- MLS#:
- 2150872
- Subdivision:
- Crimson Valley-Bon
ADDITIONAL INFORMATION
Come and see this Beautiful 5 bedroom, 3 bathroom home located in the Coveted Crimson Valley Subdivision! Walk into this Beautiful home and feel all the warmth this home has to offer with it's vaulted ceilings, spacious master bedroom complete with an ensuite, spacious bedrooms throughout, a large kitchen and dining area, a spacious family room for all those movie and game nights, large storage room, beautiful hardwood floors, a well taken care of yard complete with fruit trees and raspberry bushes! This home sits in the highly sought after Thunder Ridge and Black Canyon Middle School boundaries. Capture the gorgeous Idaho sunrises and sunsets perfectly with this home. Let this home make your dreams a reality!
- Type:
- Single Family
- Sq.Ft.:
- 2,208
- Status:
- Active
- Beds:
- 5
- Lot size:
- 0.27 Acres
- Year built:
- 1992
- Baths:
- 3.00
- MLS#:
- 2150873
- Subdivision:
- McDonald's Farm-Bon
ADDITIONAL INFORMATION
This exceptional home offers a warm, welcoming interior and relaxed living spaces. Located in a nice Ammon Subdivision close to shopping, schools and entertainment yet offers low County taxes. Step inside to the nice size living room with plenty of natural light supplied by the big picture window. The ceiling is vaulted making the area open to the kitchen. All appliances were new in 2019. Off the kitchen through the sliding door is the covered patio leading to the large backyard. This is the perfect place for outdoor fun. There are 3 bedrooms on the main floor. The master bedroom is roomy and cozy at the same time, complete with a master bath. The two other bedrooms are also spacious. In the basement, there are 2 more bedrooms/office/den. The family/game room is large and complimented by a bar/entertainment counter. Are you looking for active living at its finest? All the perks of Bonneville County living are just a few miles away. Don't miss out on owning this fabulous home. 2018 New Furnace, A/C & Filtration System, water heater. 2019 New Appliances, 2017 New Roof, 2021 New Garage Door Opener.
$750,000
3281 E 97 N Idaho Falls, ID 83401
- Type:
- Single Family
- Sq.Ft.:
- 3,770
- Status:
- Active
- Beds:
- 5
- Lot size:
- 2.8 Acres
- Year built:
- 2015
- Baths:
- 4.00
- MLS#:
- 2150863
- Subdivision:
- None
ADDITIONAL INFORMATION
Beautiful horse property on a quite dead-end street with 2.79 acres and water rights. Pasture is fully fenced and ready for your animals. It has lots of trees, established garden spot, raspberry patch, strawberry boxes, fruit trees, sidewalk around the house, bully barn, large separate 4th garage bay/shop from the 3-car garage, and three oversized deep garage bays. Inside the home there is an open living space which includes off entry office/den/living room, kitchen with wood cabinets, custom backsplash, quartz countertops, stainless steel appliances, and walk in pantry. The family room has vaulted ceilings and a beautiful stone wood burning fireplace. A laundry/mudroom and 1/2 bath will be found off of the garage. The master suite has double vanity, jetted soaking tub, and walk-in closet. Two additional bedrooms and a full bathroom are also upstairs. Downstairs has a large multi-purpose family room including freestanding wood burning fireplace with plenty of space for lounging, watching TV, or playing games. It is also plumbed for a future kitchenette. There is a large cold storage room, large storage room and mechanical room with plenty of room for more storage, full bathroom with double vanity, and two bedrooms. Also included is a while house generator! This home has it all.
- Type:
- Single Family
- Sq.Ft.:
- 2,542
- Status:
- Active
- Beds:
- 4
- Lot size:
- 0.16 Acres
- Year built:
- 1956
- Baths:
- 2.00
- MLS#:
- 2150848
- Subdivision:
- John Adams Heights-Bon
ADDITIONAL INFORMATION
All exterior brick home with a new roof put on in 2017. Gas furnace and 2 gas fireplaces on each level of the home. Single car garage attached to the home and a 2 car garage/shop located in the back. The shop does have a furnace that is not hooked up yet if you are looking for extra warmth the parts are there for you to finish it. RV parking available on the opposite side of this lovely corner lot. Home has a fresh coat of paint and new flooring throughout. Upstairs bathroom has been fully remodeled. Central AC and main level laundry room with sink right off the garage door. Basement bedroom has the option of creating a door directly to the bathroom for a mother in law suite. Huge utilty room in the basement to convert into a man cave. Check out this home before it's too late.
- Type:
- Condo/Townhouse
- Sq.Ft.:
- 1,100
- Status:
- Active
- Beds:
- 2
- Lot size:
- 0.04 Acres
- Year built:
- 1985
- Baths:
- 2.00
- MLS#:
- 2150845
- Subdivision:
- Linden Place Condos-Bon
ADDITIONAL INFORMATION
Very well kept condo in a great, centrally located, location. Close to anything you may need. Is an end unit in the development as well. The condo includes a cozy fireplace for those cold winter nights. It also features a master bedroom with its own bath and walk-in closet. Move-in ready. Also features an attached single-car garage. HOA fees include outside maintenance. Per the CCRs the owner must live at the address for 1 year before they are allowed to rent out the unit, and any tenant leases must be a 12-month minimum thereafter.
- Type:
- Condo/Townhouse
- Sq.Ft.:
- 2,042
- Status:
- Active
- Beds:
- 4
- Lot size:
- 0.16 Acres
- Year built:
- 2022
- Baths:
- 3.00
- MLS#:
- 2150837
- Subdivision:
- Victor Hanks-Bon
ADDITIONAL INFORMATION
Brilliantly designed townhome with high-end features with amazing outdoor & indoor space! This amazing new build is located near all the amenities in the popular Victor Hanks Subdivision. Positioned on a corner lot this unique townhome provides a private driveway to an attached single car garage and entry to the home creating a unique and personalized look. The home also comes with a fully fenced sizable yard and will come fully landscaped. Once inside, the entry leads to an open concept great room with vaulted ceiling and recessed lighting. The kitchen will feature quartz counters and ample counter/cabinet space (see attached photo for colors). Off the entry is a master suite with a drop tray ceiling, attached bath & walk-in closet. The main level also features a walk-in laundry room. The fully finished basement will consist of a large family room, an additional bathroom and 3 extra bedrooms. To top it off, this incredible property only shares the laundry room wall with the adjoining townhouse to create quiet and privacy!
- Type:
- Other
- Sq.Ft.:
- n/a
- Status:
- Active
- Beds:
- n/a
- Lot size:
- 0.3 Acres
- Baths:
- MLS#:
- 2150838
- Subdivision:
- Fairway Estates-Bon
ADDITIONAL INFORMATION
Come check out this great building lot located in the Fairway Estates Subdivision. Located nearby is the Sage Lakes Golf Course, and you aren't far from shopping, downtown Idaho Falls, I-15 access, and much more.
- Type:
- Manufactured Home
- Sq.Ft.:
- 1,320
- Status:
- Active
- Beds:
- 3
- Year built:
- 1973
- Baths:
- 2.00
- MLS#:
- 2150822
- Subdivision:
- Fallsbrook-Bon
ADDITIONAL INFORMATION
This manufactured home has been well maintained and is ready for its new owner! This home has plenty of room with its 3 beds and 2 full baths. The two walk-in closets lend ample storage for your needs as well. You'll enjoy the modern kitchen complete with pantry for more great storage options! The newer plush carpet, painted walls, and wood trim in the main living areas add to the modern feel of this home! Enjoy your evenings on the recently stained covered deck while you BBQ or just sit back and relax! The home sits at one of the ends of the subdivision, so there's no traffic going by it. You are close to everything Idaho Falls has to offer with the central location of this well maintained home!! Come and see for yourself!! Personal loan financing options for qualified buyers. Contact agent for more info. **All information is to be deemed reliable, but not guaranteed and should be independently verified by buyer(s) and agent(s) for any info they deem material or important to their purchase including but not limited to schools and square footage.
- Type:
- Single Family
- Sq.Ft.:
- 2,958
- Status:
- Active
- Beds:
- 4
- Lot size:
- 1.09 Acres
- Year built:
- 1950
- Baths:
- 2.00
- MLS#:
- 2150821
- Subdivision:
- None
ADDITIONAL INFORMATION
UPDATED 4 bed 2 bath Farm house on a little over an acre near Ucon. 40X50 SHOP with a 16.5'x 12' door AND 3 car detached Garage. (Cost to replicate the shop alone has been quoted at $225,000) Great location to run a HOME BUSINESS. This property has many EXTRA storage options including an old milking BARN, large shed, grain bin, and well house (aka dog house.) Great opportunity for a small hobby farm, storage, or large shop to work on projects. NO COVENANTS NO HOA. IDEAL location, CLOSE to Idaho Falls but set in the COUNTRY. Enjoy outdoor entertaining in the privacy of the fully treed back yard with a covered patio and propane hookup to the Grill. Indoor propane and wood Fire places for toasty winter evenings. Propane forced Air heating AND AIR CONDITIONING. Roof is only 2 years old. Updated flooring, plumbing, electrical and windows. New well pump (3 years). Two tone paint and newer flooring throughout. 3 bedrooms 1 bath, kitchen, pantry closet, laundry, and family room on the main floor. 1 bedroom, living room, bathroom and storage in the basement. Buyer to verify square footage.
$564,900
4073 Dayton Street Iona, ID 83401
- Type:
- Single Family
- Sq.Ft.:
- 2,276
- Status:
- Active
- Beds:
- 3
- Lot size:
- 0.77 Acres
- Year built:
- 2020
- Baths:
- 3.00
- MLS#:
- 2150814
- Subdivision:
- Iona Townsite-Bon
ADDITIONAL INFORMATION
Welcome to 4073 Dayton Street! This beautiful home located in Iona is the perfect balance of functionality and style. This fully handicap accessible property sports modern finishes and great features. The entryway leads into a large, open concept space! The living room, complete with a gas fireplace, is just off the kitchen and eat-in dining room. Kitchen Aid appliances, a bar-height island, a large pantry and granite counter tops make this the perfect space for families and chefs a like. Just outside the living room is a spacious patio, covered by the extended roofline and accented with wood shiplap. There is also gas line plumbed for outdoor cooking equipment! The master ensuite is a gorgeous retreat, with a glamorous bathroom and walk-in closets. The roomy master bedroom has a separate entrance leading to the backyard. Two large bedrooms and a full bathroom are located in the other wing of the home. The attached garage sports a separate single bay for vehicles and leads into the three bay, 1,440 shop. Complete with built-in work benches, a vehicle lift, and a gas heater, this is any mechanic's dream! The pull-through garage doors lead to the oversized parking area, which can easily fit multiple trailers. Do not miss out on this unique home!
- Type:
- Single Family
- Sq.Ft.:
- 1,920
- Status:
- Active
- Beds:
- 5
- Lot size:
- 0.26 Acres
- Year built:
- 1958
- Baths:
- 2.00
- MLS#:
- 2150792
- Subdivision:
- Falls Valley-Bon
ADDITIONAL INFORMATION
Welcome to 537 Valley Dr. As you walk in to the home you will notice that it has been freshly painted. The main floor features a formal living room, dining room with a nice glass door access to the backyard deck. The kitchen has been updated with new cabinets and tile backsplash. There are three spacious bedrooms on the main floor as well as an updated bathroom with a shower/tub combo. The basement has a huge family room with egress window, two even bigger bedrooms, a brand new bathroom and laundry room. If you are looking for a large backyard this home has a quarter acre lot. Big enough to add a detach shop or garage and still have plenty of room for your kids and pets to run around. Come check out this great centrally located home before its gone.

Idaho Falls Real Estate
The median home value in Idaho Falls, ID is $344,700. This is lower than the county median home value of $357,300. The national median home value is $338,100. The average price of homes sold in Idaho Falls, ID is $344,700. Approximately 58.44% of Idaho Falls homes are owned, compared to 35.69% rented, while 5.87% are vacant. Idaho Falls real estate listings include condos, townhomes, and single family homes for sale. Commercial properties are also available. If you see a property you’re interested in, contact a Idaho Falls real estate agent to arrange a tour today!
Idaho Falls, Idaho 83401 has a population of 64,399. Idaho Falls 83401 is less family-centric than the surrounding county with 36.64% of the households containing married families with children. The county average for households married with children is 38.32%.
The median household income in Idaho Falls, Idaho 83401 is $57,412. The median household income for the surrounding county is $64,928 compared to the national median of $69,021. The median age of people living in Idaho Falls 83401 is 33.6 years.
Idaho Falls Weather
The average high temperature in July is 86.2 degrees, with an average low temperature in January of 12.9 degrees. The average rainfall is approximately 12.2 inches per year, with 38.9 inches of snow per year.
