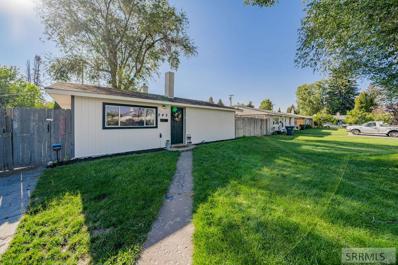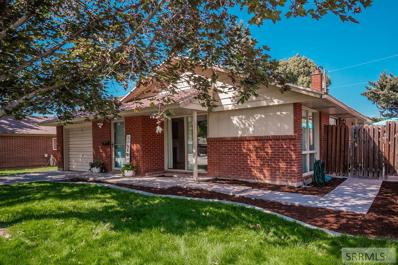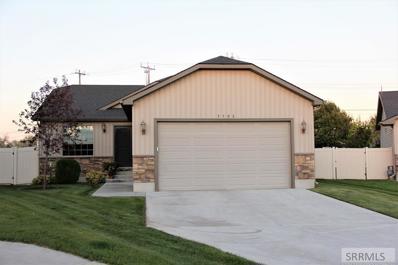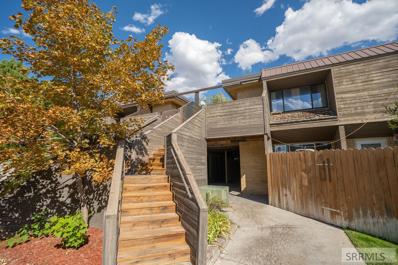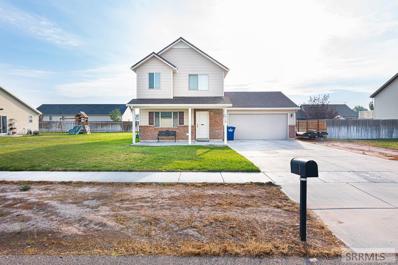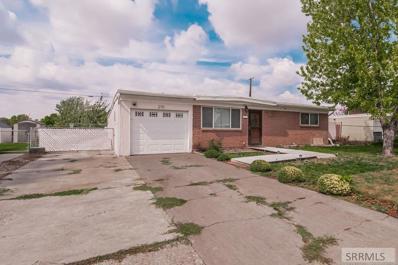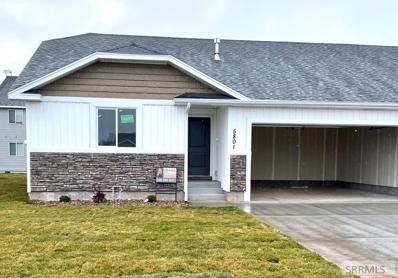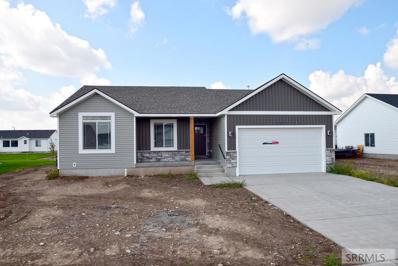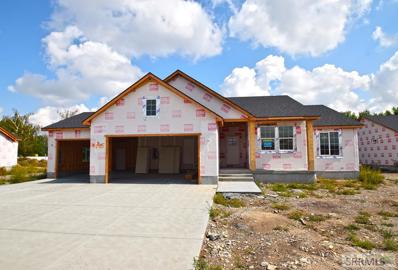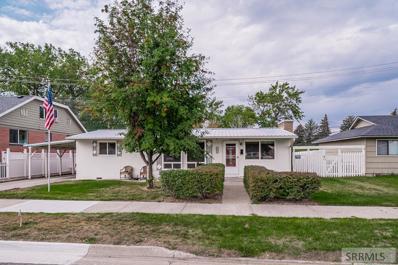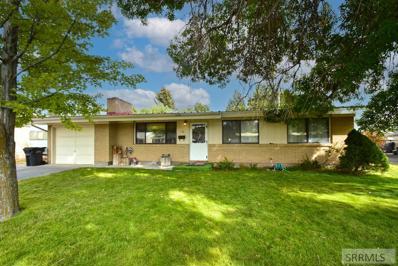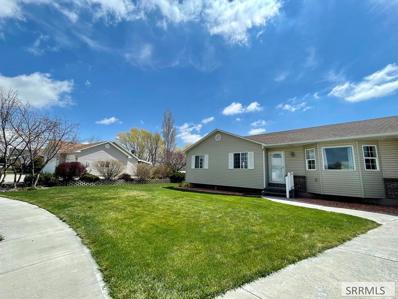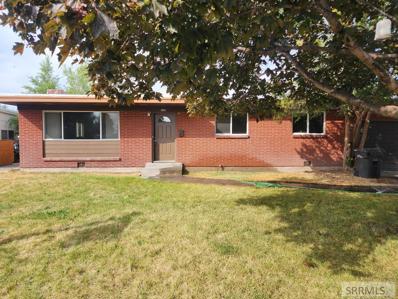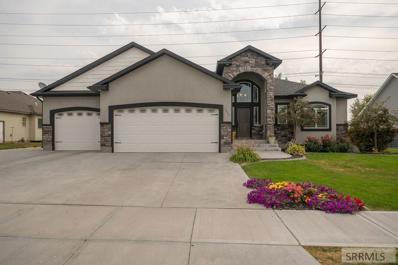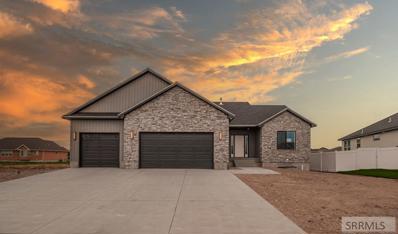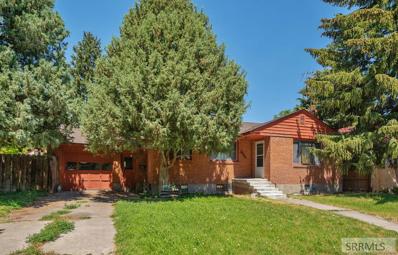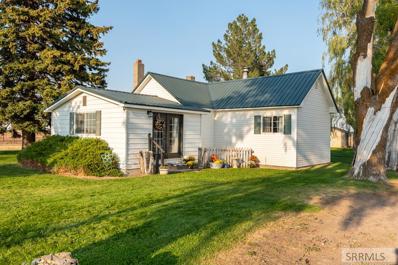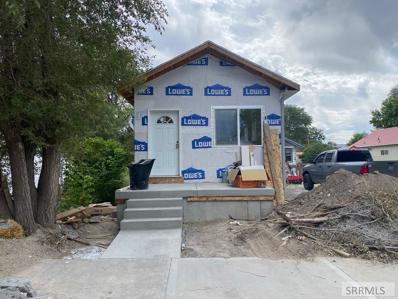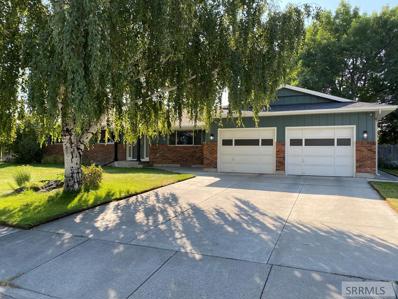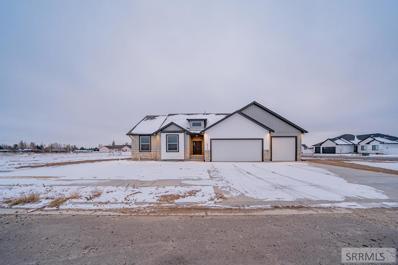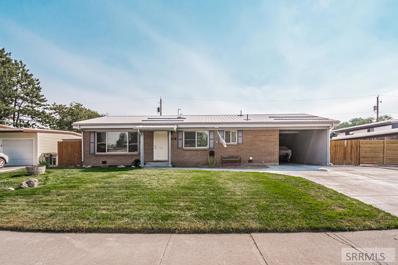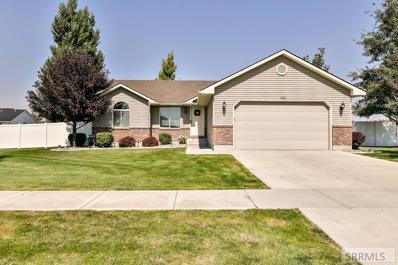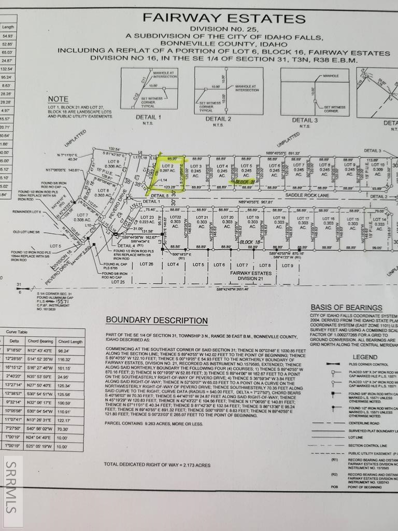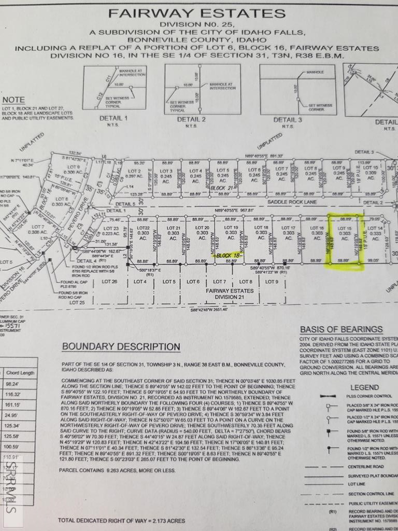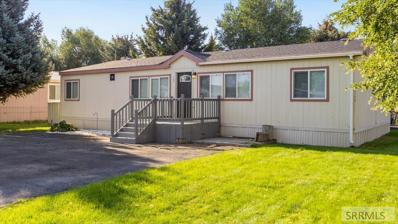Idaho Falls ID Homes for Rent
- Type:
- Single Family
- Sq.Ft.:
- 1,216
- Status:
- Active
- Beds:
- 3
- Lot size:
- 0.14 Acres
- Year built:
- 1953
- Baths:
- 1.00
- MLS#:
- 2150577
- Subdivision:
- Bel Aire Subdivision-Bon
ADDITIONAL INFORMATION
This adorable, cute and cozy home just hit the market. This home has three bedrooms and one bathroom with lots of amazing features. As you walk into this home you will notice the open concept along with updated white cabinets, stainless steel appliances, and updated flooring throughout. This home is very unique because it has a very large master bedroom with a large walk-in closet with an endless amount of space. The one bathroom in this home is absolutely stunning featuring a shower with stunning tile work. âSome other pluses of this home are fully fenced, close to shopping, parks, and school. Done wait to see this one today.
- Type:
- Single Family
- Sq.Ft.:
- 2,544
- Status:
- Active
- Beds:
- 5
- Lot size:
- 0.2 Acres
- Year built:
- 1956
- Baths:
- 2.00
- MLS#:
- 2150551
- Subdivision:
- Maplewood-Bon
ADDITIONAL INFORMATION
**SEARCH THE ADDRESS ON YOUTUBE FOR THE HOME MOVIE TOUR***VERY cute home in a beautiful and quiet neighborhood. Lovely hardwood floors on main floor, with spectacular natural lighting! Gorgeous layout ties in the living room, dining room and kitchen. Living room has elegant fireplace. Dining room is very bright with the natural light coming in. The kitchen has charming cabinetry with plenty of storage and counter space. Right off the kitchen, you can exit out to the comfortable patio and back yard!. Tons of storage space, a full bathroom, 2 large bedrooms, and the master bedroom with double closets and it's own master bathroom all located on main floor. MASSIVE family room downstairs has an other amazing fireplace that envelopes you with a cozy vibe , with 2 additional bedrooms, cold storage space, and a laundry/rec room! Fantastic landscaping is a great added bonus to this incredible home. Come take a look!
- Type:
- Single Family
- Sq.Ft.:
- 2,570
- Status:
- Active
- Beds:
- 3
- Lot size:
- 0.26 Acres
- Year built:
- 2012
- Baths:
- 2.00
- MLS#:
- 2150535
- Subdivision:
- Heritage Hills-Bon
ADDITIONAL INFORMATION
NOT YOUR AVERAGE CITY LOCATION! Set at the end of a cul-de-sac, this 3 Bedroom 2 Bathroom home is close to the ISU and INL town buildings, the Snake River greenbelt, Freeman park, downtown Idaho Falls and has quick access to Hwy 20...Skiing, biking, hiking, rafting, Yellowstone National Park, yes please! The vaulted open light filled living area has a spacious dining area, breakfast bar, storage pantry, a generous amount of cabinets, and wood flooring. Just off the kitchen is access to the grassy park like, and completely fenced backyard with raised garden beds, open deck and a fire pit. The master bedroom is large enough to comfortably accommodate a king size bed and has its own ensuite full bathroom and walk in closet. Additionally on the main floor, there are two more bedrooms and another full bathroom with storage shelves. Coming in from the 2 car garage is the laundry/mudroom with a folding counter, built in bench with hooks and a storage closet. You'll have room to grow in the unfinished basement framed for a family room, an additional 2 bedrooms and another bathroom. More features include Air Conditioning, Water Softener and UV air treatment unit.
- Type:
- Condo/Townhouse
- Sq.Ft.:
- 1,008
- Status:
- Active
- Beds:
- 2
- Lot size:
- 0.03 Acres
- Year built:
- 1983
- Baths:
- 2.00
- MLS#:
- 2150531
- Subdivision:
- Regency Condos-Bon
ADDITIONAL INFORMATION
*** New Price!*** Affordable and Immaculate new condo listing in Idaho Falls! This unit has just received all new wall texture and two tone paint, new LVP flooring in common areas, new carpet in bedrooms, and fully rebuilt/stained deck! Walking up to your new home you are greeted with the spacious deck providing a great outdoor space for enjoying peaceful mornings, or the evening sunsets. Inside you will find a spacious living room treated to neutral grey tone paint and flooring giving you plenty of space for relaxing or entertaining. Your kitchen offers abundant medium stained cabinetry, and ample counter space for cooking and food prep, as well as a nice breakfast bar on the dining area side. The main bathroom offers tile floors, nice size vanity with stone countertop, and a full tub/shower combo with tiled surround. There are 2 bedrooms, including the larger master with attached half bath. You also have a single car garage below your unit for parking and storage, as well as a designated basement storage room for additional storage. With all the recent updates there is nothing needed here but to move in and start enjoying!
- Type:
- Single Family
- Sq.Ft.:
- 1,353
- Status:
- Active
- Beds:
- 3
- Lot size:
- 0.18 Acres
- Year built:
- 2009
- Baths:
- 3.00
- MLS#:
- 2150501
- Subdivision:
- Cornerstone-Bon
ADDITIONAL INFORMATION
Welcome to 1212 Hammerstone! This comfortable 2-story home is tucked into the backside of Cornerstone subdivision and offers an efficient floorplan and low neighborhood traffic! The main floor offers a living area with large west-facing window that is secluded from the kitchen and dining area. Knotty alder cabinetry wraps around the L-shaped kitchen and island offering ample storage space, a lazy susan and plenty of counterspace. Additional storage space is located in the pantry as well as the laundry area, which are both conveniently located just off the kitchen. A simple powder bath, perfect for visitors, rounds out the main floor. Upstairs, a nice master bedroom with full bath, walk-in closet and vaulted ceilings is just down the hallway from two additional bedrooms and a full-size bath at the top of the stairs. The 2 car garage has an epoxy sealed floor and will keep your cars out of the heat and cold year-round. There is plenty of yard space to entertain all summer long, and the automatic sprinklers make it easy to keep the lawn looking its best. Don't wait to see this house-new carpet is being installed in the entire house, and it's not too late to make color selections!
- Type:
- Single Family
- Sq.Ft.:
- 1,767
- Status:
- Active
- Beds:
- 4
- Lot size:
- 0.15 Acres
- Year built:
- 1962
- Baths:
- 2.00
- MLS#:
- 2150477
- Subdivision:
- Monte Vista Estates-Bon
ADDITIONAL INFORMATION
**For the full video tour search the address on YouTube**AFFORDABLE HOME WITH A HUGE SHOP! Take the gated pull-through to the AWESOME 2-car shop out back with separate workshop. This is fully insulated with compressed airlines, steel I-beams, engine hoist and workbench with cabinets and shelving. Located right off a cul-de-sac, this nifty home is located in a quiet neighborhood with very low traffic, yet close to all the amenities you could want. Cute little boardwalk leads into the house, with great space and a multitude of ceiling fans to keep that cool air flowing! Open front room and dining area lead you into the additional spacious Family room on main floor; great for hosting gatherings. Fantastic cabinet and counter space in kitchen. Bedrooms are all very nice-sized with large closets. Extra storage in basement off of family room. Whole house has water filtration and softener. This home has amazing potential, inside and out!
- Type:
- Condo/Townhouse
- Sq.Ft.:
- 2,710
- Status:
- Active
- Beds:
- 3
- Lot size:
- 0.16 Acres
- Year built:
- 2022
- Baths:
- 2.00
- MLS#:
- 2150471
- Subdivision:
- Freedom Acres-Bon
ADDITIONAL INFORMATION
Comes with a fully fenced backyard and landscaping. This upscale modern twinhome outside of Idaho Falls is located in the new Freedom Acres Subdivision. The main floor is 1350 SqF with lots of excess living space. In addition to the master suite and bath, it has 2 bedrooms and 1 full bathroom on the main floor. While the unfinished basement will be yours to complete and design at your leisure, (the builder is willing to negotiate finishing basement). Vaulted ceilings, central air, open floor plan with beautiful large windows providing ample natural light. The kitchen offers upgraded soft hinges, thick granite counters, plenty of functional cabinets, paired with a sought after walk-in pantry, and a storage closet. The master suite is large with a well designed walk in closet. Off the master bedroom is a full bath that feels secluded with warm designed cabinetry throughout. The attached two car garage is a feature that's hard to find for a twin-home of this caliber. This is great location, just minutes away form the freeway, shopping, schools, and parks.
- Type:
- Single Family
- Sq.Ft.:
- 2,775
- Status:
- Active
- Beds:
- 3
- Lot size:
- 0.25 Acres
- Year built:
- 2022
- Baths:
- 2.00
- MLS#:
- 2150450
- Subdivision:
- Berkley Park-Bon
ADDITIONAL INFORMATION
Great Floor Plan with 3 bedrooms and 2 baths! This popular Sedona floor plan welcomes you with amazing floors and entry. Enter the bright living room with its large picture windows. Roomy kitchen with corner pantry, stainless steel appliances and island overlooking the dining room and spacious living room. Cabinets and flooring are stunning and give this home a modern appeal. Main level includes a full bath, 2 bedrooms along with a wonderful master bathroom, complete with walk-in closet. The laundry room is located near the master, and off the garage. The unfinished basement has space for 3 more bedrooms, family room, mechanical/storage room, and a full bath. Subtle features like custom molding, recessed lighting and open concept living make this home stand-out. This awesome home is located in the amazing Hatch Hollow subdivision.
- Type:
- Single Family
- Sq.Ft.:
- 3,060
- Status:
- Active
- Beds:
- 3
- Lot size:
- 0.31 Acres
- Year built:
- 2022
- Baths:
- 2.00
- MLS#:
- 2150443
- Subdivision:
- Manchester Estates
ADDITIONAL INFORMATION
Beautiful Manchester home with a great floor plan with 3 bedrooms and 2 baths! This popular Skyline floor plan welcomes you with amazing floors and entry. Enter the bright living room with its large picture windows. Roomy kitchen with corner pantry, stainless steel appliances and island overlooking the dining room and spacious living room. Cabinets and flooring are stunning and give this home a modern appeal. Main level includes a full bath, 2 bedrooms along with a wonderful master bedroom which has high ceilings, walk-in closet and master bathroom. The laundry room is located off the mudroom just in from the garage. Purchase this home and you can finish the basement with 3 more bedrooms, family room, storage room, mechanical room and full bath. Subtle features like custom molding, recessed lighting and open concept living make this home stand-out. This awesome home is located in the amazing Manchester subdivision. Estimated completion date of 11/23/2022.
- Type:
- Single Family
- Sq.Ft.:
- 1,342
- Status:
- Active
- Beds:
- 2
- Lot size:
- 0.16 Acres
- Year built:
- 1950
- Baths:
- 2.00
- MLS#:
- 2150428
- Subdivision:
- Bel Aire Subdivision-Bon
ADDITIONAL INFORMATION
Come see this charming single level home located in the center of Idaho Falls right by Pinecrest Golf Course!! The home not only features two large bedrooms and one and a half bathrooms, but also boasts an oversized HEATED two car garage with power as well as a two car tandem carport. The garage has a dry storage area connected off the back also. Some additional features to note are the new metal roof, the new water line from the house to the street, newer cabinets, tile and LVP throughout most of the home and an amazing family room addition off the kitchen. You will be delighted to see how well this home has been maintained. Pride of ownership is apparent in this wonderful property. The home does have gas forced air as well as a wood burning stove in the main living room to get cozy in front of on those cold winter days. You will love the location with no backdoor neighbors! The back yard is fully fenced and has a big covered patio, mature trees and plenty of room to run around. Trust me, you don't want to miss out on seeing this one!! Schedule your private tour today!
- Type:
- Single Family
- Sq.Ft.:
- 2,106
- Status:
- Active
- Beds:
- 4
- Lot size:
- 0.19 Acres
- Year built:
- 1963
- Baths:
- 2.00
- MLS#:
- 2150408
- Subdivision:
- Falls Valley-Bon
ADDITIONAL INFORMATION
Great centrally located neighborhood, close to shopping and schools. Main floor has a nice sized living room, eat-in kitchen with access to the back yard. Main floor also includes 3 bedrooms and a full bath. The basement is partially finished with large family room including a wood burning stove, storage room, 1 finished bedroom, 1 unfinished bedroom, storage/laundry room, and a 3/4 bath. Fully fenced yard with two sheds. Other features include an attached single car garage, and a newer gas forced-air furnace and water heater. Come see this great home today! Home is being sold as-is.
- Type:
- Single Family
- Sq.Ft.:
- 2,414
- Status:
- Active
- Beds:
- 5
- Lot size:
- 0.25 Acres
- Year built:
- 2002
- Baths:
- 3.00
- MLS#:
- 2150393
- Subdivision:
- Fall Creek-Bon
ADDITIONAL INFORMATION
This beautifully updated home is ready for a new family to love and appreciate it as much as it's current owner. Newly updated kitchen with brand new oven/stove with air fryer built in, microwave and dishwasher. You will love the open floor plan with brand new paint in the main living area. This well maintained home sits in the desireable Fall Creek subdivision with a ow traffice, corner culdesac lot to give you some privacy to enjoy the beautiful Idaho nights. The yard features a fully fenced backyard with some beautiful flower beds, shed and fully automated sprinkler system. The basement features 2 big bedrooms, bathroom and large open family room. Come check out this home as it is move in ready for you to claim as your own.
- Type:
- Single Family
- Sq.Ft.:
- 2,250
- Status:
- Active
- Beds:
- 3
- Lot size:
- 0.17 Acres
- Year built:
- 1959
- Baths:
- 3.00
- MLS#:
- 2150376
- Subdivision:
- Melbourne Park-Bon
ADDITIONAL INFORMATION
Centrally located home with 3 bedrooms and 1.5 baths with a full basement. As you pull up on this low traffic street you will notice a sturdy red brick home with attached garage and south facing driveway. Added Bonus of NEW WINDOWS and NEW ROOF. Lot includes mature landscaping with fruit trees and a concrete backyard patio. As you enter the front door you will step into the living room with recently refinished hardwood floors. The kitchen and dining space have lots of natural light, tile floors and is open to living room. There is MAIN FLOOR laundry off of the kitchen. Down the hall are 3 bedrooms with NEW CARPET, main hall bath and half bath in the main bedroom. Off the back of the kitchen is a nice storage room and staircase to the basement. Downstairs is a LARGE family room with wood fireplace, a gas furnace and bonus storage room.
- Type:
- Single Family
- Sq.Ft.:
- 3,230
- Status:
- Active
- Beds:
- 6
- Lot size:
- 0.29 Acres
- Year built:
- 2015
- Baths:
- 3.00
- MLS#:
- 2150361
- Subdivision:
- Bridgewater-Bon
ADDITIONAL INFORMATION
Fabulous home located in Bridgewater subdivision! The entry has a 15 foot ceiling that makes a statement when you walk in! There's an adorable bench with hooks in the foyer as well! The kitchen has two-toned cabinets and features a large kitchen island, a newer gas range, pot filler and a microwave that's tucked away in the island. The living room has a beautiful gas fireplace to keep you nice and cozy and there are speakers in the ceiling! The laundry room is one to envy- TONS of upper cabinets and built-in laundry hampers! Nearby the laundry room is a separated mudroom with a lot of cubbies for storage, as well as a bench! The master bedroom is dreamy with a tray ceiling and an en-suite that features two sinks in the vanity, a deep soaker tub and a walk-in shower, as well as a nearby walk-in closest! There are two additional bedrooms on the main floor that share a hallway bathroom. The basement is great for entertaining with a bar that has a sink and a space for a small refrigerator. The living room has a TV projector for all your family movie nights. There are 3 additional bedrooms that share an attractive hallway bathroom. The 3-car garage has a massive space for parking an extra car OR a workshop area- also a sink, gas heater, speakers and a hose bib! Concrete RV pad too!
- Type:
- Single Family
- Sq.Ft.:
- 3,524
- Status:
- Active
- Beds:
- 6
- Lot size:
- 0.22 Acres
- Year built:
- 2022
- Baths:
- 3.00
- MLS#:
- 2150354
- Subdivision:
- Fairway Estates-Bon
ADDITIONAL INFORMATION
SELLER IS OFFERING TO PAY $400 PER MOTH FOR 3 YEARS TO OFFSET INTEREST RATES!! Striking modern Ranch Style new build with ample storage & great design. Located in the desirable Fairway Estates surround by upscale homes, this home is a perfect blend of accessible open space & organization. The open floorplan, gas fireplace & large windows create a welcoming living space that complements the custom cabinetry, gorgeous quartz countertops & detailed lighting fixtures in the kitchen. With ample counter space, a big panty & an island with bar seating the kitchen is truly the heart of this home. Off the kitchen is a fabulous butler pantry with a built-in sink & down the hall is a walk-in laundry room with additional built-ins & space for a mud room. The master suite includes a large soaker tub, fully tiled walk-in shower as well as a walk-in closet. The main floor features 2 large additional bedrooms & an additional full bath all off the main entrance. Continuing to the basement there's a massive family room with recessed lighting, 3 more spacious bedrooms with huge closets, a full bath & tons of storage, including a cold storage. With a fully finished extra deep 3car garage, tons of storage & brilliant care to detail what more could you want!
$350,000
355 3rd Street Idaho Falls, ID 83401
- Type:
- Single Family
- Sq.Ft.:
- 2,508
- Status:
- Active
- Beds:
- 5
- Lot size:
- 0.18 Acres
- Year built:
- 1956
- Baths:
- 2.00
- MLS#:
- 2150353
- Subdivision:
- Crows Addition-Bon
ADDITIONAL INFORMATION
HERE IS YOUR CHANCE TO OWN A SOLID BRICK MID-CENTURY HOME ON THE POPULAR NUMBERED STREETS~~The Main Entry Leads Into The Living Room With An Inviting Fireplace, Formal Dining Area With A Built-In China Hutch, And An Adjacent Kitchen With Great Storage And The Appliances Are Included, Built-In Hallway Linen Storage, A Full Bath With Laundry Hook-Ups, And (3) Bedrooms (1 Has A Built-In Desk).~~The Basement Level Is Finished With A Family Room, 2nd Kitchen, 2 More Bedrooms, And A 2nd Bath (Also With Laundry Hook-Ups). Both Basement Bedrooms Have Egress Windows~~Attached Single-Car Garage And A Large Fenced Back Yard With Additional Parking Off The Alley~~The Basement Level Is Currently Leased On A Month-To-Month Basis
$375,000
13384 N 25 E Idaho Falls, ID 83401
- Type:
- Single Family
- Sq.Ft.:
- 1,850
- Status:
- Active
- Beds:
- 2
- Lot size:
- 2.6 Acres
- Year built:
- 1936
- Baths:
- 1.00
- MLS#:
- 2150342
- Subdivision:
- None
ADDITIONAL INFORMATION
This is what everyone is looking for! This cute country home features two bedrooms and a huge living room with a cozy wood burning fireplace. The spacious kitchen has been well-maintained and offers plenty of light and newer appliances. You will love the mudroom area just off the kitchen, perfect for a cute little bench! Out the french doors in the kitchen you will find a perfect little covered patio to enjoy your summer evenings looking out over your enormous backyard with lots of well-established trees. The location is perfect! Country living away from neighbors but close to Idaho Falls and Rigby. This home has the PERFECT set up for horses! The 20' X 60' lean-to could be used to store vehicles, equipment, or put up some fencing for additional pens for your animals. The two silos are amazing for storage or an additional shelter for animals! Doesn't every equestrian want their own riding arena? Well this property has one! Along with four 30' X 60' pens with continuous panel fencing. This property offers so much more, come see it before it's gone!
$310,000
150 2nd Street Idaho Falls, ID 83401
- Type:
- Single Family
- Sq.Ft.:
- 1,800
- Status:
- Active
- Beds:
- 4
- Lot size:
- 0.07 Acres
- Year built:
- 2022
- Baths:
- 2.00
- MLS#:
- 2150332
- Subdivision:
- Crows Addition-Bon
ADDITIONAL INFORMATION
Come see this Brand new construction skinny home in the heart Idaho Falls. Close to downtown , restaurants and shopping. This modern home is almost finished and ready for you and your family. Featuring 1800 finished square feet with four bedrooms and two bathrooms. This home will have Granite counter-tops in the kitchen and bathrooms, a center Island, tile floors in the bathrooms and tile surrounds in the tub/shower combo!! Concrete driveway on the back for convenient parking. Pictures of finished product are of similar home with opposite side floor plan. Correct home plan layout is on the pictures . *** Estimated completion date is 10/15/2022***
- Type:
- Single Family
- Sq.Ft.:
- 3,076
- Status:
- Active
- Beds:
- 5
- Lot size:
- 0.28 Acres
- Year built:
- 1975
- Baths:
- 4.00
- MLS#:
- 2150325
- Subdivision:
- East View-Bon
ADDITIONAL INFORMATION
This meticulously kept home is a fantastic find in the Idaho Falls market! With five bedrooms, three and a half bathrooms, open concept kitchen, dining, large family room, coupled with laundry on main, and back covered patio, this home is a dream come true. If you're looking for a mature home with trees, lush landscaping, with great curb appeal, this home is probably a fantastic contender! The Sellers have added so many fun and fresh details throughout the entire home that every room brings a new welcoming surprise! The fenced backyard is ready for entertaining AND your pets! Wait until you see the view from the back deck...you do not have another home behind you... just the vast lawn of the school and church which adds to this property's charm. The propane gas stove in the family room has its own propane tank in the backyard! What a beautiful move-in ready home. Don't miss this gem, this will be a hard one to beat! Buyer to verify all info.
- Type:
- Single Family
- Sq.Ft.:
- 3,478
- Status:
- Active
- Beds:
- 6
- Lot size:
- 0.37 Acres
- Year built:
- 2022
- Baths:
- 3.00
- MLS#:
- 2150323
- Subdivision:
- Bridgewater-Bon
ADDITIONAL INFORMATION
Walking through the front door you'll be greeted with high vaulted ceilings with all the bright natural light coming through. With an open layout floor plan that flows into the kitchen. Pendant lighting, gas stove, double ovens, custom white cabinetry, plenty of shelves in the large pantry with a closing door. The 3 car double deep garage is 1154 square feet. The home sits on .37 acre lot, with 6 bedrooms, 3 full bathrooms totaling 3,478 square feet. Other details: Main floor gas fireplace, chandelier, modern light fixtures, amazing flooring throughout, the basement is spacious and fully finished with a large cold storage room.
- Type:
- Single Family
- Sq.Ft.:
- 1,185
- Status:
- Active
- Beds:
- 3
- Lot size:
- 0.18 Acres
- Year built:
- 1960
- Baths:
- 2.00
- MLS#:
- 2150302
- Subdivision:
- Melbourne Park-Bon
ADDITIONAL INFORMATION
Gorgeous newly updated home in central Idaho Falls with amazing features! This breathtaking brick ranch-style home is a true statement, with newly installed water softener system, tank-less water heater, a new furnace with central air-conditioning & new rain gutters on both the front & back & that's only the beginning. Once inside, this home features a large living room with a huge front window proving tons of natural lite & has recess lighting that follows through into the newly remodeled kitchen. The area is highlighted by new granite counter tops, brand new stainless appliances & fixtures plus a beautiful custom accent tile throughout. Off the kitchen is a walk-in laundry/mud room with back access to the car port. Towards the back of the home are 2 great-sized bedrooms, a fully remodel guest bathroom with new stainless fixtures, tiled floors & a beautifully fully tiled shower with breathtaking accent features. All these amazing new features follow through into the newly remodeled master bathroom attached to the extra-large master bedroom which features sliding glass doors for private access to the fully fenced backyard. The backyard has plenty of space to run, a fully paved side walk-way & not one but 3 very functional sheds ( (1) 10'X12' (2) 8'X8' (3) 6'X5')!
- Type:
- Single Family
- Sq.Ft.:
- 2,315
- Status:
- Active
- Beds:
- 5
- Lot size:
- 0.28 Acres
- Year built:
- 2007
- Baths:
- 3.00
- MLS#:
- 2150277
- Subdivision:
- Red Rock Estates
ADDITIONAL INFORMATION
Welcome Home!!! This IMMACULATE five bed, three bath home is located in the Red Rock Subdivision conveniently located off Ammon Road in Idaho Falls. Upon entrance, you are warmly greeted into a bright, open floor plan seamlessly connecting the living room to the kitchen. From the dining area, glass sliding doors open to a private, beautifully landscaped backyard that provides plentiful space for gardening and entertaining. Located on the main floor the master bedroom includes a spacious walk in closet and private full bathroom. In addition the main level also includes two bedrooms and one full bath. Come downstairs into the fully finished basement where you will find a cozy family room equipped with a fireplace along with two bedrooms and a full bathroom. Do NOT miss out on this well maintained Idaho GEM!!!
- Type:
- Other
- Sq.Ft.:
- n/a
- Status:
- Active
- Beds:
- n/a
- Lot size:
- 0.3 Acres
- Baths:
- MLS#:
- 2150241
- Subdivision:
- Fairway Estates-Bon
ADDITIONAL INFORMATION
Great corner building lot in a desirable area. Close to downtown, restaurants and Sage Lakes Golf Course.
- Type:
- Other
- Sq.Ft.:
- n/a
- Status:
- Active
- Beds:
- n/a
- Lot size:
- 0.3 Acres
- Baths:
- MLS#:
- 2150240
- Subdivision:
- Fairview Estates-Bon
ADDITIONAL INFORMATION
Wonderful building lot in a desired area. Close to downtown, restaurants and Sage Lakes Golf Course.
- Type:
- Manufactured Home
- Sq.Ft.:
- 1,352
- Status:
- Active
- Beds:
- 3
- Year built:
- 1999
- Baths:
- 2.00
- MLS#:
- 2150238
- Subdivision:
- Pine Wood Estates-Bon
ADDITIONAL INFORMATION
This home was completely updated in 2018 - it was gutted to the studs and renovated, including the roof. It has a dreamy master bathroom with en suite bathroom complete with a large corner jetted tub, separate standing shower, and his and her vanities. Great living area with plenty of storage. Very quiet part of the neighborhood in a cul de sac. The large driveway is a huge bonus with plenty of room for cars and toys. The kitchen is very spacious with a great setup for entertaining as it is adjacent to the great room. In 2018 the furnace was replaced. The water heater was replaced in 2019, and an air conditioner was added that same year. Fantastic natural lighting with large windows in all the rooms. All lights are energy efficient LED lights. Extra insulation was added throughout the house. There is amazing custom shelving in master bedroom closet. Lot rent is $468.30/month

Idaho Falls Real Estate
The median home value in Idaho Falls, ID is $344,700. This is lower than the county median home value of $357,300. The national median home value is $338,100. The average price of homes sold in Idaho Falls, ID is $344,700. Approximately 58.44% of Idaho Falls homes are owned, compared to 35.69% rented, while 5.87% are vacant. Idaho Falls real estate listings include condos, townhomes, and single family homes for sale. Commercial properties are also available. If you see a property you’re interested in, contact a Idaho Falls real estate agent to arrange a tour today!
Idaho Falls, Idaho 83401 has a population of 64,399. Idaho Falls 83401 is less family-centric than the surrounding county with 36.64% of the households containing married families with children. The county average for households married with children is 38.32%.
The median household income in Idaho Falls, Idaho 83401 is $57,412. The median household income for the surrounding county is $64,928 compared to the national median of $69,021. The median age of people living in Idaho Falls 83401 is 33.6 years.
Idaho Falls Weather
The average high temperature in July is 86.2 degrees, with an average low temperature in January of 12.9 degrees. The average rainfall is approximately 12.2 inches per year, with 38.9 inches of snow per year.
