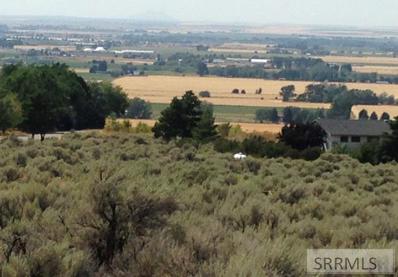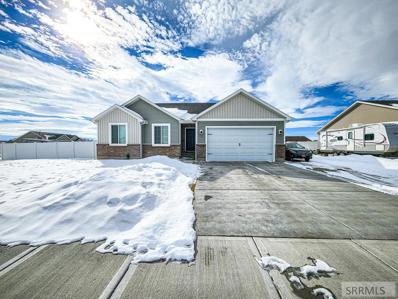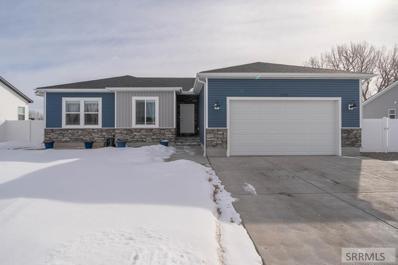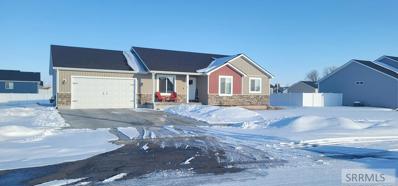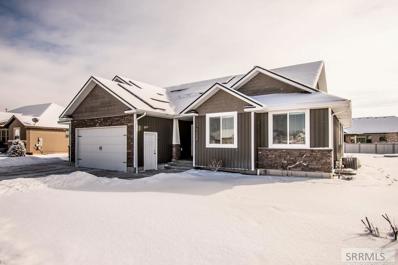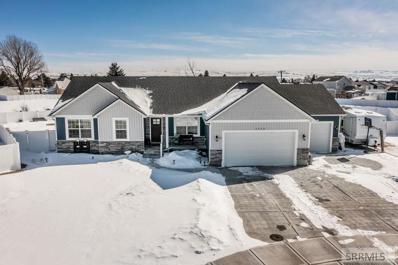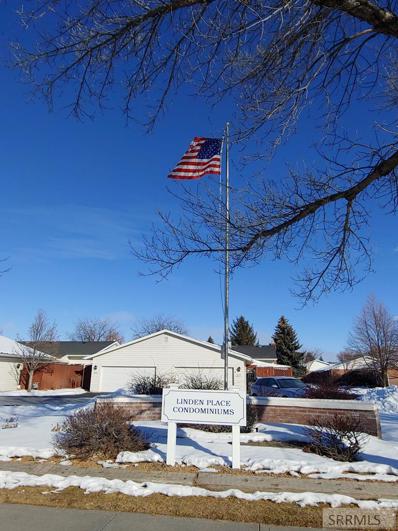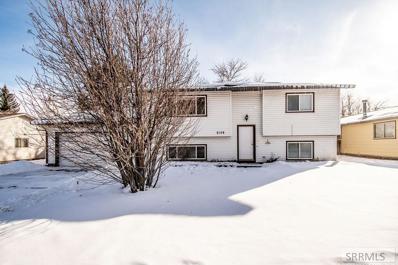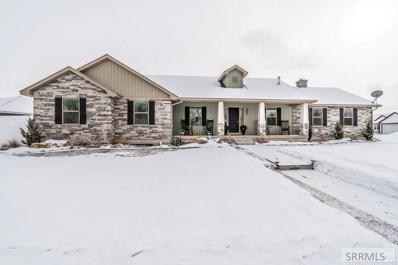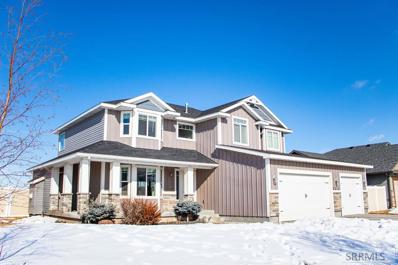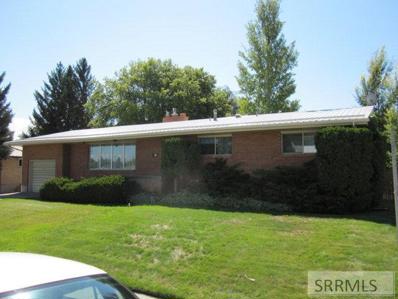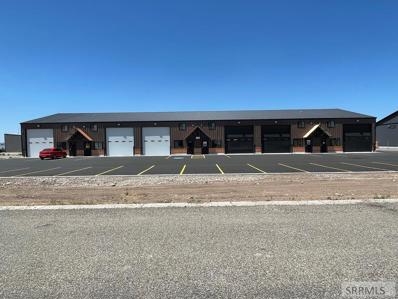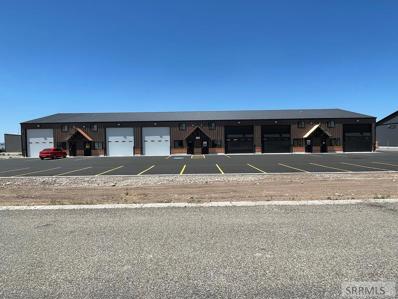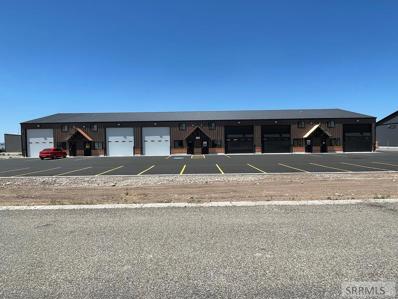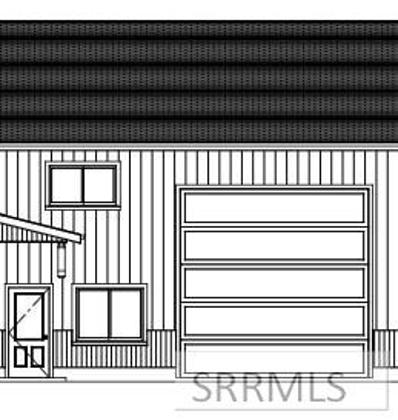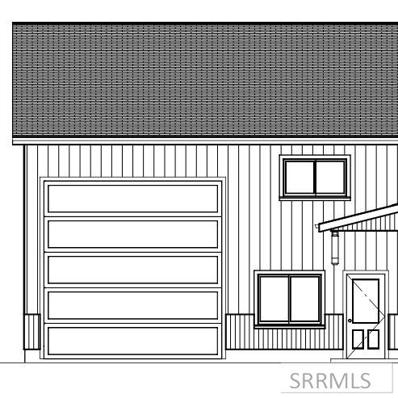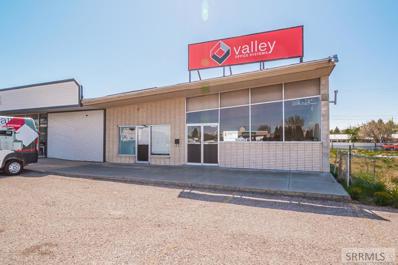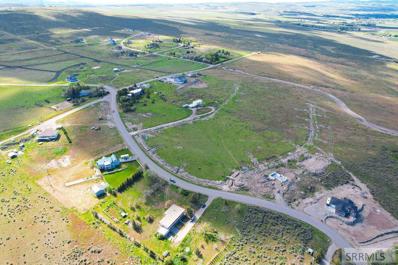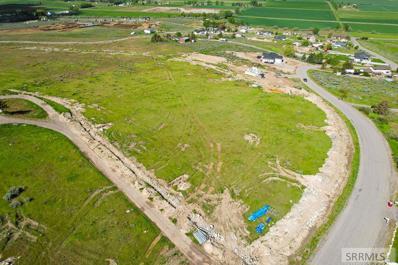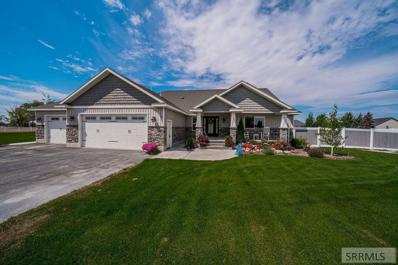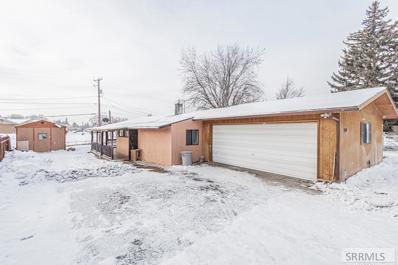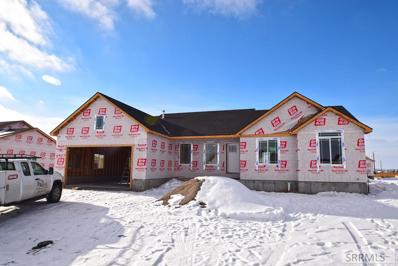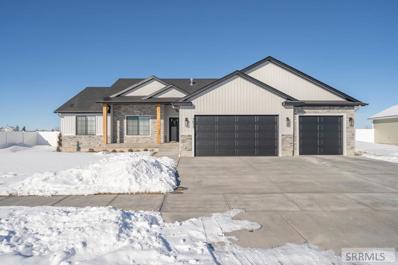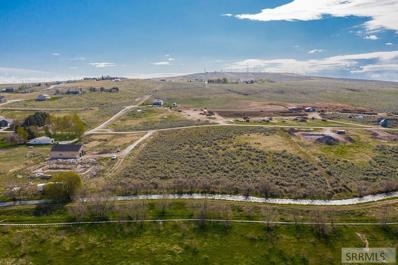Idaho Falls ID Homes for Rent
- Type:
- Other
- Sq.Ft.:
- n/a
- Status:
- Active
- Beds:
- n/a
- Lot size:
- 0.75 Acres
- Baths:
- MLS#:
- 2142448
- Subdivision:
- Altura Verde-Bon
ADDITIONAL INFORMATION
Build your home on this rural 3/4 acre lot and experience Idaho's beautiful sunsets, and storms from the comfort of your home. Lot adjacent to property is being sold as well, combine the two and have a 1.5 acre lot.
- Type:
- Single Family
- Sq.Ft.:
- 2,622
- Status:
- Active
- Beds:
- 3
- Lot size:
- 0.26 Acres
- Year built:
- 2017
- Baths:
- 2.00
- MLS#:
- 2142438
- Subdivision:
- Red Rock Estates-Bon
ADDITIONAL INFORMATION
If you missed it once, don't let it get away twice! BACK ON THE MARKET, NO FAULT BY THE PROPERTY! Darling home located in the desirable Red Rock subdivision! Situated on a large corner lot, you'll fall in love right away with this 3 bedroom, 2 bathroom home! Entering the home, tall vaulted ceilings are throughout the open concept living room, dining space, and kitchen. The kitchen has wonderful counter and cabinet space as well as a large center island! On the opposite side of the home are the 2 bedrooms, laundry room, hall full bathroom, and the master suite. The master suite has it's very own master bathroom as well as a walk-in closet. The unfinished basement is the perfect canvas for you to make this home completely yours! Plumbing for an additional 3rd bathroom has already been started for you! Outside is the large, fully fenced back yard complete with RV parking area, a large patio, playground area, and a huge side yard! Don't miss out on this fantastic home!
- Type:
- Single Family
- Sq.Ft.:
- 2,662
- Status:
- Active
- Beds:
- 6
- Lot size:
- 0.25 Acres
- Year built:
- 2020
- Baths:
- 3.00
- MLS#:
- 2142429
- Subdivision:
- Berkley Park-Bon
ADDITIONAL INFORMATION
This beautiful Rockwell home was built in 2020 and has a fully finished basement! From the curb appeal outside to the meticulous details inside, this home has so much to offer its new owners. Open the front door to the bright and spacious open concept living area. The cased windows overlook the large backyard and pour in tons of natural light. The dark kitchen cabinetry is beautifully complemented by the white quartz counters. There is a large walk-in pantry for storage as well. Adjacent to the garage is the main floor laundry room, along with a custom bench and storage hooks for easy organization. The main level has three sizable bedrooms, including the owners suite, and all feature their own walk-in closets. Notice the matching cabinetry and counters in the private en-suite and hall bathrooms. Downstairs, you'll find continued laminate floors in the massive family room. Three more bedrooms and one more bath are located downstairs, along with multiple storage closets. With spring just around the corner, envision entertaining your friends and family on the open patio or sitting around the backyard fire pit. Plant your favorite flowers or vegetables in the raised garden boxes and store all your backyard items in the shed.
- Type:
- Single Family
- Sq.Ft.:
- 2,624
- Status:
- Active
- Beds:
- 4
- Lot size:
- 0.29 Acres
- Year built:
- 2018
- Baths:
- 2.00
- MLS#:
- 2142420
- Subdivision:
- Berkley Park-Bon
ADDITIONAL INFORMATION
Have you been looking for a good deal in this crazy market? Here it is! In excellent shape 4 bedroom 2 bathroom homes with plenty of room to grow in the basement, faces west so you get shade in the backyard. Quite neighborhood, Home has been taken care of very well. Come see it and make an offer before this one sells.
- Type:
- Single Family
- Sq.Ft.:
- 3,114
- Status:
- Active
- Beds:
- 6
- Lot size:
- 0.33 Acres
- Year built:
- 2016
- Baths:
- 3.00
- MLS#:
- 2142408
- Subdivision:
- Bridgewater-Bon
ADDITIONAL INFORMATION
This stunning open floor plan & high ceilings showcased in this home, providing airy, inviting living spaces throughout to give you the most homey experience when walking in. A roomy eat-in kitchen (neighboring the spacious great room), a center island, recessed lighting & gorgeous floors spanning the area. A mudroom that is waiting to be filled with shoes and warm jackets nestled in right by the laundry room. Relaxation is found in the spa-like master bathroom with an attached walk-in closet; a large soaker tub, and a large shower to help you wind down for the day. This newly finished basement will be the place you'll cozy up to the fire to have a chill movie night. In addition, this house is a FULL SOLAR HOME! Solar=NO ELECTRICAL BILL! The exterior of this home showcases an oversized patio, landscaped yard & mature, producing garden boxes. This beautiful home is in a well developed neighborhood close to stores with less than a 2 minute stroll from the local elementary school! UNDER CONTRACT WITH CONTINGENCY- STILL ALLOWING SHOWINGS
- Type:
- Single Family
- Sq.Ft.:
- 3,468
- Status:
- Active
- Beds:
- 3
- Lot size:
- 0.59 Acres
- Year built:
- 2019
- Baths:
- 2.00
- MLS#:
- 2142372
- Subdivision:
- Berkley Park-Bon
ADDITIONAL INFORMATION
Welcome to 3362 Apolena Ave. This home welcomes you with an inviting front porch featuring a water fountain. As you enter the home you will see the beautiful luxury vinyl plank flooring that covers most of the high traffic areas. The open floor plan, with lots of natural light is perfect for entertaining or family gatherings. There is a den next to the front door that can used as an office. The living room is covered in carpet and it has a nice gas fireplace to make you feel right at home. The dining room has a sliding glass door that leads you to the backyard. The kitchen is super spacious with beautiful cabinetry and quartz countertops. Upgraded appliances with a gas cook top. Next to the kitchen is the mudroom & spacious laundry room. The Master bedroom is large and full of light with a nice walking closet. The master bathroom features double sink vanity with quartz counter tops, shower and a large soaking tub. There are two more bedrooms and a bathroom on the main floor. The basement has been framed with a master suite, bedroom, bathroom, a rec room and some storage space. Three car garage with an extra deep bay and RV pad next to it. The backyard is huge, fully fenced, landscaped and it features a extended deck, playground, firepit and garden.
- Type:
- Condo/Townhouse
- Sq.Ft.:
- 2,522
- Status:
- Active
- Beds:
- 4
- Lot size:
- 0.05 Acres
- Year built:
- 1981
- Baths:
- 3.00
- MLS#:
- 2142375
- Subdivision:
- Linden Place Condos-Bon
ADDITIONAL INFORMATION
This Linden Place Condo has been well cared for and offers spacious, bright, quiet, comfortable living with easy access to schools, shopping, dining and other local IF amenities. It is beautifully landscaped with a walking path and gazebo right out the front door. Ensuite Master on main floor w/ walk-in closet...guest bedroom w/ private patio & a separate full bath...central living room w/ fireplace...efficient kitchen and dining area with sliding glass doors to the private covered patio. The laundry room is off the attached 2-car garage entry by the kitchen and may serve as a pantry/storage area. Fully finished basement has a huge family room with wet bar, 2 additional bedrooms & bathroom. The condo exterior is maintenance free and the interior offers expansive, turnkey living area as well as ample closets & cabinetry for storage. Units in this highly desirable area don't turn over often so come & get it while you can!
- Type:
- Single Family
- Sq.Ft.:
- 1,932
- Status:
- Active
- Beds:
- 5
- Lot size:
- 0.21 Acres
- Year built:
- 1976
- Baths:
- 2.00
- MLS#:
- 2142319
- Subdivision:
- Melbourne Park-Bon
ADDITIONAL INFORMATION
NEW LISTING in Idaho Falls! This home is central to work, entertainment, shopping, and more. On the upper level of the home you will find a large family room that leads to the kitchen and dining area. A sliding patio door opens up the room into a spacious back yard. There are two bedrooms on the upper floor with a full bathroom. Downstairs you will find two additional bedrooms, an unfinished bathroom, and a large living room that can also double as a master bedroom. There is also plenty of storage in the laundry room on the lower level. Off of the laundry room, there is a door that leads to the attached 2 car garage. This home also boasts a mature yard with an automatic sprinkler system. This home offers options to make it your own with an allowance for chosen upgrades.
- Type:
- Single Family
- Sq.Ft.:
- 3,400
- Status:
- Active
- Beds:
- 6
- Lot size:
- 0.31 Acres
- Year built:
- 2019
- Baths:
- 3.00
- MLS#:
- 2142250
- Subdivision:
- Bridgewater-Bon
ADDITIONAL INFORMATION
Beautiful home with ALL THE EXTRAS included!! This home features fenced landscaped yard including raised backyard garden, new 16X12 work shed, sprinkler system, 3 car garage with epoxy floors, and RV parking spaces. Inside this amazing home you will find an expansive kitchen with large island, quartz countertops, knotty alder-stained cabinets and corner pantry. Price includes all the kitchen appliances plus a bonus refrigerator and freezer in the garage! Living room is full of natural light, high ceilings and flows into backyard. Private master suite includes the large TV. Master bath has expansive tiled shower with double vanity. Main floor also includes two spacious bedrooms and another full bathroom as well as a laundry room featuring a gorgeous barn door. A 3-tiered stairway descends to a charming family room that includes a play area and office space. Three additional bedrooms all feature a walk-in closet and share a large contemporary bathroom. Don't miss out on this ready to move in home in a premier neighborhood within walking distance of an elementary school. Plenty of RV parking up to 32 ft. Kids park coming across the srtreet.All the materials there for a deck.
- Type:
- Single Family
- Sq.Ft.:
- 3,522
- Status:
- Active
- Beds:
- 5
- Lot size:
- 0.29 Acres
- Year built:
- 2014
- Baths:
- 4.00
- MLS#:
- 2142220
- Subdivision:
- Fairway Estates-Bon
ADDITIONAL INFORMATION
Come see this beautiful westside home in the amazing Fairway Estates Subdivision. This home has all the upgrades you have been looking for. From the herring bone tile flooring in the entry, the wanescot, the shiplap, the granite countertops, the sound system, to the elegantly framed windows. You will love all the attention to detail this home encompasses. The main floor has a formal living room that opens up to a large family room with lots of natural light and a cozy fireplace. The main floor also has a large dining area, kitchen, mudroom, and half bath. Appliances are less than 6 months old. Upstairs has 4 bedrooms including the master suite. The master suite has a tray ceiling, bay windows, it's own private bathroom with a separate shower, jetted tub, and walk in closet. The laundry room is conveniently located upstairs by the bedrooms. The basement has a large family room, 1 bedroom, a full bath , and lots of storage. This home also has an extended third car garage. Enjoy your summer evenings in your fully fenced large back yard. This home is also right next to Sage Creek Golf course. Come see this amazing home today!
$380,000
830 Garfield Idaho Falls, ID 83401
- Type:
- Single Family
- Sq.Ft.:
- 3,338
- Status:
- Active
- Beds:
- 4
- Lot size:
- 0.23 Acres
- Year built:
- 1961
- Baths:
- 3.00
- MLS#:
- 2142219
- Subdivision:
- None
ADDITIONAL INFORMATION
THIS IS AN AMAZING HOME THAT MAKES YOU FEEL WELCOME AS SOON AS YOU ENTER! There is lots of square footage with a huge back yard that has a new vinyl fence. This 4 bedroom, 3 bath home has a lot to offer. There are two gas forced air furnaces, 1 gas fireplace, and 1 wood fireplace. The Living Room is spacious for a large family. The kitchen has lots of cabinetry, built in cook top, built in oven, dishwasher, refrigerator, and microwave. All 4 bedrooms are good sized and are all on the main level. The home features a master bedroom with a master bath. The basement features a large family room, large mechanical room, and large wood shop/mechanical room where 2nd furnace is. This home has a walkout to the backyard. There is a new concrete driveway. Enjoy the full sprinkler system and new vinyl fence. Seller is offering a $5000 dollar carpet/appliance allowance with home.
- Type:
- Other
- Sq.Ft.:
- n/a
- Status:
- Active
- Beds:
- n/a
- Lot size:
- 0.05 Acres
- Year built:
- 2022
- Baths:
- MLS#:
- 2142173
ADDITIONAL INFORMATION
2,000 sf of flex industrial space with one office and one restroom. Passthrough bay with two 14x14 overhead doors. Completion date expected summer 2022. Falls water, private septic, Rocky Mountain Power and Fybercom internet. Triple nets estimated at $300 per month. Three year lease minium.
- Type:
- Other
- Sq.Ft.:
- n/a
- Status:
- Active
- Beds:
- n/a
- Lot size:
- 0.05 Acres
- Year built:
- 2022
- Baths:
- MLS#:
- 2142172
ADDITIONAL INFORMATION
2,000 sf of flex industrial space with one office and one restroom. Passthrough bay with two 14x14 overhead doors. Completion date expected summer 2022. Falls water, private septic, Rocky Mountain Power and Fybercom internet. Triple nets estimated at $300 per month. Three year lease minium.
- Type:
- Other
- Sq.Ft.:
- n/a
- Status:
- Active
- Beds:
- n/a
- Lot size:
- 0.05 Acres
- Year built:
- 2022
- Baths:
- MLS#:
- 2142171
ADDITIONAL INFORMATION
2,000 sf of flex industrial space with one office and one restroom. Passthrough bay with two 14x14 overhead doors. Completion date expected summer 2022. Falls water, private septic, Rocky Mountain Power and Fybercom internet. Triple nets estimated at $300 per month. Three year lease minium.
- Type:
- Other
- Sq.Ft.:
- n/a
- Status:
- Active
- Beds:
- n/a
- Lot size:
- 0.05 Acres
- Year built:
- 2022
- Baths:
- MLS#:
- 2142170
ADDITIONAL INFORMATION
2,000 sf of flex industrial space with one office and one restroom. Passthrough bay with two 14x14 overhead doors. Completion date expected summer 2022. Falls water, private septic, Rocky Mountain Power and Fybercom internet. Triple nets estimated at $300 per month.
- Type:
- Other
- Sq.Ft.:
- n/a
- Status:
- Active
- Beds:
- n/a
- Lot size:
- 0.05 Acres
- Year built:
- 2022
- Baths:
- MLS#:
- 2142169
ADDITIONAL INFORMATION
2,000 sf of flex industrial space with one office and one restroom. Passthrough bay with two 14x14 overhead doors. Completion date expected summer 2022. Falls water, private septic, Rocky Mountain Power and Fybercom internet. Triple nets estimated at $300 per month.
- Type:
- Other
- Sq.Ft.:
- n/a
- Status:
- Active
- Beds:
- n/a
- Lot size:
- 0.05 Acres
- Year built:
- 2022
- Baths:
- MLS#:
- 2142168
ADDITIONAL INFORMATION
2,000 sf of flex industrial space with one office and one restroom. Passthrough bay with 14x14 overhead door. Completion date expected summer 2022. Falls waters and private septic. Triple nets estimated at $300 per month.
- Type:
- Other
- Sq.Ft.:
- n/a
- Status:
- Active
- Beds:
- n/a
- Lot size:
- 0.09 Acres
- Year built:
- 1964
- Baths:
- MLS#:
- 2142130
- Subdivision:
- Melbourne Park-Bon
ADDITIONAL INFORMATION
Great location! Zoned LC with high traffic and off street parking. Building is 100 x 41 FT. sloped ceiling 13ft to 10ft. There is land next to the building providing room to expand to a building of similar size. LC zoning allows for both retail and service type business use. You might be surprised what's allowed in the Zoning. Check with City and Planning for the most updated information. Building is connected to 2050 1st Street.
- Type:
- Other
- Sq.Ft.:
- n/a
- Status:
- Active
- Beds:
- n/a
- Lot size:
- 0.84 Acres
- Baths:
- MLS#:
- 2142034
- Subdivision:
- Panorama Hills-Bon
ADDITIONAL INFORMATION
BUILDING LOT with a VIEW! This beautiful building site sits on the foothills of Idaho Falls, and overlooks the valley. This lot is just under an acre in size, and has space to call your own. Utilities to the lot will include a stub to the community water system, and electricity. Building your dream home with a view just got a lot easier! Seller financing available!. Call the listing agent for more details.
- Type:
- Other
- Sq.Ft.:
- n/a
- Status:
- Active
- Beds:
- n/a
- Lot size:
- 0.7 Acres
- Baths:
- MLS#:
- 2142033
- Subdivision:
- Panorama Hills-Bon
ADDITIONAL INFORMATION
BUILDING LOT WITH A VIEW! Seller financing is also available with the right terms! This beautiful building site sits on the foothills of Idaho Falls, and overlooks the valley. This lot is just under an acre in size, and has space to call your own. Building your dream home with a view just got a lot easier! Property has access to a community water system. This lot is ready to go! Call the listing agent for more details.
$865,000
5 N 3202 E Idaho Falls, ID 83401
- Type:
- Single Family
- Sq.Ft.:
- 4,600
- Status:
- Active
- Beds:
- 5
- Lot size:
- 1.08 Acres
- Year built:
- 2019
- Baths:
- 4.00
- MLS#:
- 2142026
- Subdivision:
- Snake River Estates-Jef
ADDITIONAL INFORMATION
See the Virtual Tour! This home is brimming w/ fine finishes & built w/ADA accessibility in mind. Enjoy main level open concept living, vaulted ceilings, lots of natural light & a spectacular wood hearth & stone fireplace. So many add-ons adorn this home; recessed lighting, wrought iron & hickory staircase, beveled chalet hickory floors, 11'x5' granite kitchen island w/deep farmhouse sink, stone accent wall, double convection ovens, gas cooktop, pot filler, custom backsplash, baking center or coffee bar, huge walk in pantry, built in buffet, dining area, crystal chandeliers, stone fireplace & eye-popping cabinetry. Plenty of bedrooms 2BR/3BA, including Master suite on main level, 3BR/1BA downstairs. Master shower area is set up with 2 shower stalls - one allows for easy wheelchair access to shower & controls. Don't miss the "secret" passageway with interior ramp access to the walkout basement. Large 1.08 acre lot is in one of the areas nicest subdivisions & close to everything. Lower property taxes being this home is in Jefferson County. Less than 15 minutes to Idaho Falls city center. Fully fenced w/a 30'x50' detached shop w/220v, huge parking pad & attached 3 car garage in the front. Covered back deck, plumbed for gas grill & hot tub. This home has all the bells & whistles!
- Type:
- Single Family
- Sq.Ft.:
- 986
- Status:
- Active
- Beds:
- 2
- Lot size:
- 0.17 Acres
- Year built:
- 1953
- Baths:
- 2.00
- MLS#:
- 2142019
- Subdivision:
- Bel Aire Subdivision-Bon
ADDITIONAL INFORMATION
cute updated 2bed 2bath starter home with lots of extra storage, wraparound deck/porch , two car garage and !! BONUS ROOM!! that can be used for office/craft or just more extra storage! Sprinkler system and big insulated shed with ! POWER! Must see home!!
- Type:
- Single Family
- Sq.Ft.:
- 3,032
- Status:
- Active
- Beds:
- 3
- Lot size:
- 0.25 Acres
- Year built:
- 2022
- Baths:
- 2.00
- MLS#:
- 2141995
- Subdivision:
- Berkley Park-Bon
ADDITIONAL INFORMATION
Exquisitely Built Home! Awesome McKay floor plan with its high/vaulted ceilings and open concept living! Enjoy the roomy kitchen with quartz countertops and corner pantry, stainless steel appliances and quartz island overlooking the dining room and spacious family room. Main level includes a wonderful master bedroom which has a vaulted ceiling, walk-in closet, and master bathroom with quartz countertops and under-mounted double sinks for a sleek modern look. Also included on the main floor are a full bath with quartz counters and tile floor, and 2 additional bedrooms. The laundry room is located just off the three car garage and includes tile floors, countertop, and a bench! This home also has an unfinished basement that can be transformed into 3 more bedrooms, a family room, storage room and full bath. Don't miss this home in the amazing Berkley Park Subdivision! Estimated completion date of 5/15/2022.
- Type:
- Single Family
- Sq.Ft.:
- 3,453
- Status:
- Active
- Beds:
- 3
- Lot size:
- 0.28 Acres
- Year built:
- 2020
- Baths:
- 2.00
- MLS#:
- 2141965
- Subdivision:
- Rock River Estates-Bon
ADDITIONAL INFORMATION
OPEN HOUSE: 2/5 from 2-5 PM. Built in 2020, this must-see home is located in the desirable Rock River Estates subdivision, minutes from shopping, schools, & access to Yellowstone Hwy. Open the front door & instantly feel right at home. The striking 10' ceilings & neutral tones of the luxury vinyl flooring allow for a beautiful bright & airy space. The main floor is sun-filled from the large cased windows throughout. The modern kitchen boasts extensive custom two-tone cabinetry, which are complemented by hexagon tile backsplash and stainless steel appliances. Adjacent to the kitchen is the main level laundry room, which provides access to the garage. In addition to the extra large 3-car garage, there is potential to install an RV pad or additional parking on the side. You'll find 3 bedrooms on the main floor, including the owner's sanctuary. Open the sliding barn door to the private en-suite bath, which features dual vanities, separate soaking tub, and upgraded large shower. The remaining 2 bedrooms and hall bath are perfect sized. With the unfinished basement, this is a perfect blank slate to customize this like-new home to fit your needs. As a bonus, there is a large cold storage room downstairs! In the warmer months, sit on the nice covered front porch or oversized back patio.
- Type:
- Other
- Sq.Ft.:
- n/a
- Status:
- Active
- Beds:
- n/a
- Lot size:
- 5.3 Acres
- Baths:
- MLS#:
- 2141959
- Subdivision:
- None
ADDITIONAL INFORMATION
Build your dream home on this gorgeous piece of the Gem State. With over 5 acres, you'll have room for all the toys and hobbies you want. Kick back and enjoy the phenomenal sunsets, all from the comfort of this amazing property. The quiet canal runs along the back of the home, where you can listen to the soothing sound. This quiet property is still only minutes from all of your favorite shopping and eating spots, so you get the best of both worlds! Call today to get your hands on this lot before someone else does.

Idaho Falls Real Estate
The median home value in Idaho Falls, ID is $344,700. This is lower than the county median home value of $357,300. The national median home value is $338,100. The average price of homes sold in Idaho Falls, ID is $344,700. Approximately 58.44% of Idaho Falls homes are owned, compared to 35.69% rented, while 5.87% are vacant. Idaho Falls real estate listings include condos, townhomes, and single family homes for sale. Commercial properties are also available. If you see a property you’re interested in, contact a Idaho Falls real estate agent to arrange a tour today!
Idaho Falls, Idaho 83401 has a population of 64,399. Idaho Falls 83401 is less family-centric than the surrounding county with 36.64% of the households containing married families with children. The county average for households married with children is 38.32%.
The median household income in Idaho Falls, Idaho 83401 is $57,412. The median household income for the surrounding county is $64,928 compared to the national median of $69,021. The median age of people living in Idaho Falls 83401 is 33.6 years.
Idaho Falls Weather
The average high temperature in July is 86.2 degrees, with an average low temperature in January of 12.9 degrees. The average rainfall is approximately 12.2 inches per year, with 38.9 inches of snow per year.
