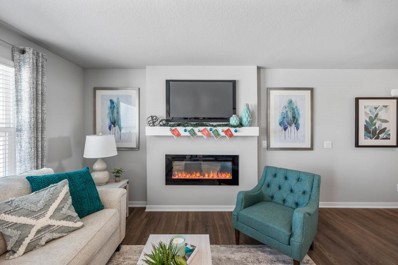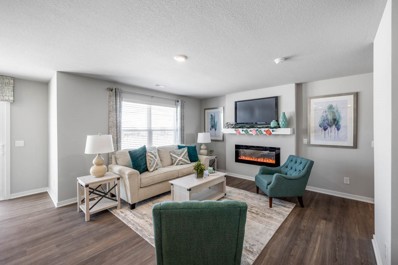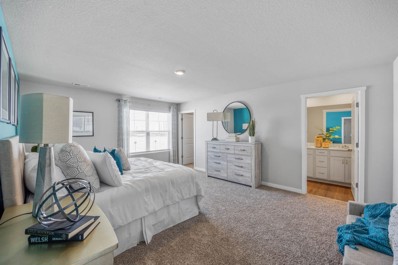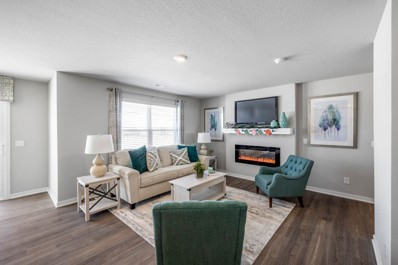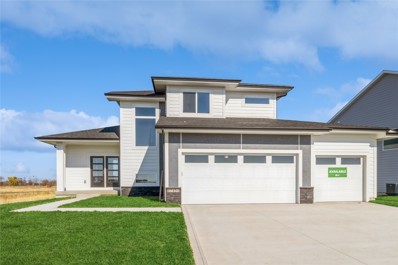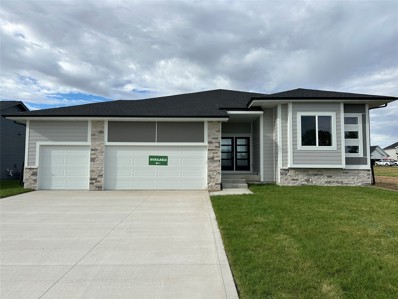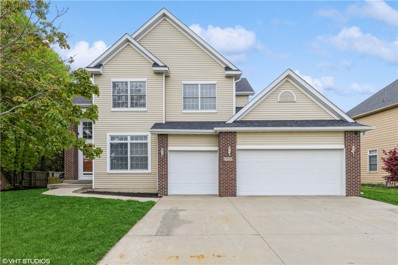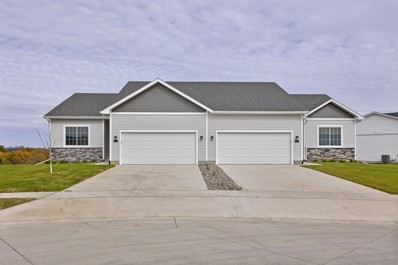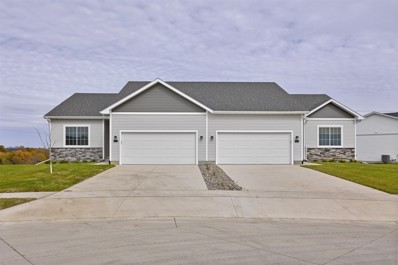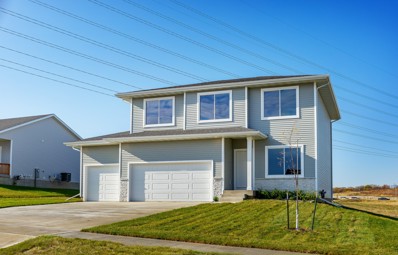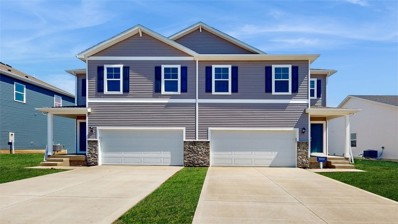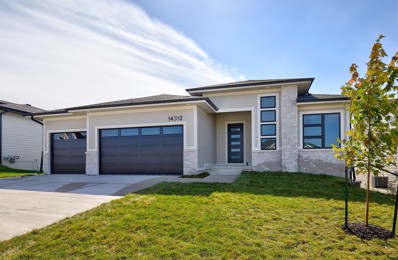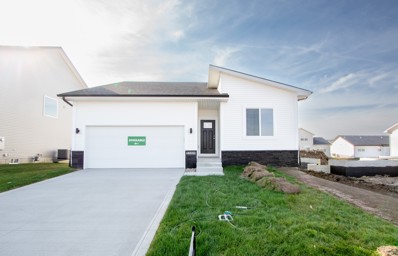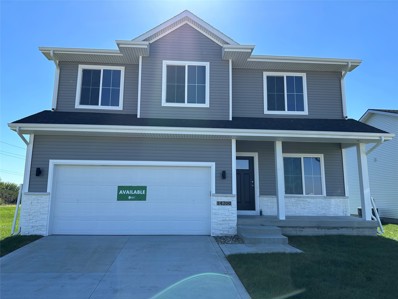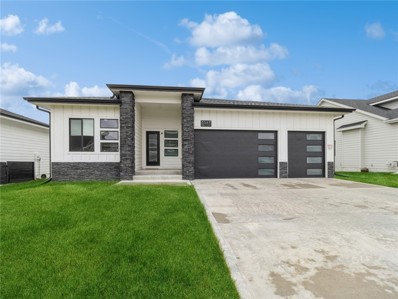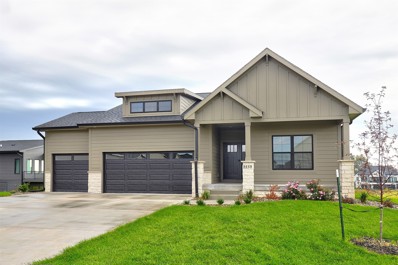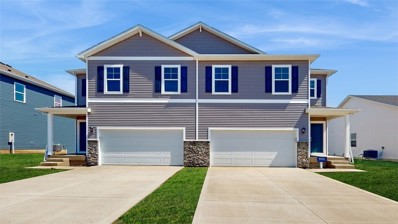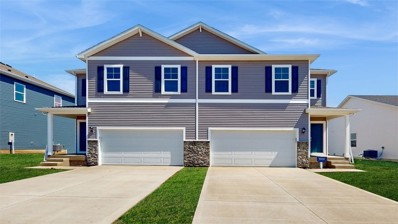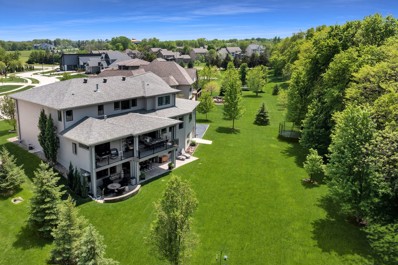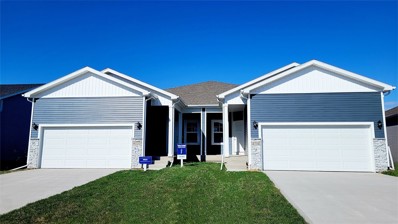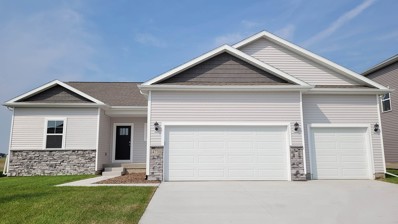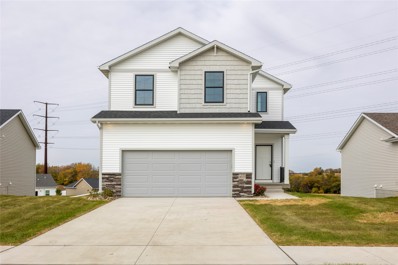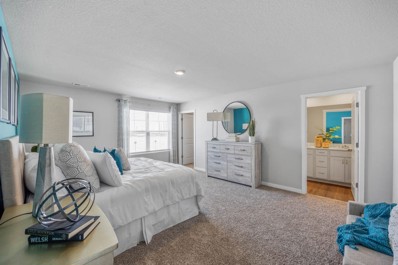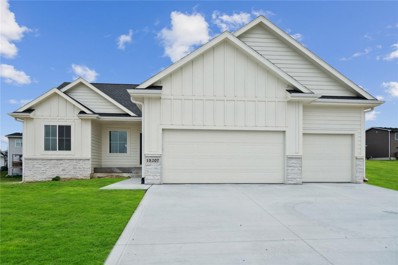Urbandale IA Homes for Rent
Open House:
Monday, 12/2 11:00-5:00PM
- Type:
- Condo
- Sq.Ft.:
- 1,511
- Status:
- Active
- Beds:
- 3
- Lot size:
- 0.04 Acres
- Year built:
- 2024
- Baths:
- 3.00
- MLS#:
- 695752
ADDITIONAL INFORMATION
*MOVE-IN READY!* - 4.99% Interest Rate for FHA/VA 30-year fixed Loans for a Limited Time! - Contact builder rep for details. D.R. Horton, America’s Builder, presents the Sydney townhome in our Waterford Pointe community nestled against the beautiful countryside in Urbandale. ALL APPLIANCES AND WINDOW BLINDS INCLUDED! This Two-Story Townhome boasts 3 Bedrooms, 2.5 Bathrooms, and a 2-Car Garage in a spacious open floorplan. As you enter the home, you’ll be greeted with a beautiful Great Room featuring a cozy fireplace. The Gourmet Kitchen offers an Oversized Pantry and a Large Island, perfect for entertaining! On the second level, you’ll find the Primary Bedroom with an ensuite Bathroom featuring a dual vanity sink as well as a spacious Walk-In Closet. You’ll also find Two additional Large Bedrooms, full Bathroom, and Laundry Room! All D.R. Horton Iowa homes include our America’s Smart Home™ Technology and comes with an industry-leading suite of smart home products. Video doorbell, garage door control, lighting, door lock, thermostat, and voice - all controlled through one convenient app! Also included are DEAKO® decorative plug-n-play light switches with smart switch capability. This home is currently under construction. Photos may be similar but not necessarily of subject property, including interior and exterior colors, finishes and appliances.
Open House:
Monday, 12/2 11:00-5:00PM
- Type:
- Condo
- Sq.Ft.:
- 1,511
- Status:
- Active
- Beds:
- 3
- Lot size:
- 0.04 Acres
- Year built:
- 2024
- Baths:
- 3.00
- MLS#:
- 695750
ADDITIONAL INFORMATION
*MOVE-IN READY!* - 4.99% Interest Rate for FHA/VA 30-year fixed Loans for a Limited Time! - Contact builder rep for details. D.R. Horton, America’s Builder, presents the Sydney townhome in our Waterford Pointe community nestled against the beautiful countryside in Urbandale. ALL APPLIANCES AND WINDOW BLINDS INCLUDED! This Two-Story Townhome boasts 3 Bedrooms, 2.5 Bathrooms, and a 2-Car Garage in a spacious open floorplan. As you enter the home, you’ll be greeted with a beautiful Great Room featuring a cozy fireplace. The Gourmet Kitchen offers an Oversized Pantry and a Large Island, perfect for entertaining! On the second level, you’ll find the Primary Bedroom with an ensuite Bathroom featuring a dual vanity sink as well as a spacious Walk-In Closet. You’ll also find Two additional Large Bedrooms, full Bathroom, and Laundry Room! All D.R. Horton Iowa homes include our America’s Smart Home™ Technology and comes with an industry-leading suite of smart home products. Video doorbell, garage door control, lighting, door lock, thermostat, and voice - all controlled through one convenient app! Also included are DEAKO® decorative plug-n-play light switches with smart switch capability. This home is currently under construction. Photos may be similar but not necessarily of subject property, including interior and exterior colors, finishes and appliances.
Open House:
Monday, 12/2 11:00-6:00PM
- Type:
- Condo
- Sq.Ft.:
- 1,511
- Status:
- Active
- Beds:
- 3
- Lot size:
- 0.04 Acres
- Year built:
- 2023
- Baths:
- 3.00
- MLS#:
- 695758
ADDITIONAL INFORMATION
*MOVE-IN READY!* - 4.99% Interest Rate for FHA/VA 30-year fixed Loans for a Limited Time! - Contact builder rep for details. D.R. Horton, America’s Builder, presents the Sydney townhome in our Waterford Pointe community nestled against the beautiful countryside in Urbandale. ALL APPLIANCES AND WINDOW BLINDS INCLUDED! This Two-Story Townhome boasts 3 Bedrooms, 2.5 Bathrooms, and a 2-Car Garage in a spacious open floorplan. As you enter the home, you’ll be greeted with a beautiful Great Room featuring a cozy fireplace. The Gourmet Kitchen offers an Oversized Pantry and a Large Island, perfect for entertaining! On the second level, you’ll find the Primary Bedroom with an ensuite Bathroom featuring a dual vanity sink as well as a spacious Walk-In Closet. You’ll also find Two additional Large Bedrooms, full Bathroom, and Laundry Room! All D.R. Horton Iowa homes include our America’s Smart Home™ Technology and comes with an industry-leading suite of smart home products. Video doorbell, garage door control, lighting, door lock, thermostat, and voice - all controlled through one convenient app! Also included are DEAKO® decorative plug-n-play light switches with smart switch capability. Photos may be similar but not necessarily of subject property, including interior and exterior colors, finishes and appliances.
Open House:
Monday, 12/2 11:00-5:00PM
- Type:
- Condo
- Sq.Ft.:
- 1,511
- Status:
- Active
- Beds:
- 3
- Lot size:
- 0.04 Acres
- Year built:
- 2024
- Baths:
- 3.00
- MLS#:
- 695754
ADDITIONAL INFORMATION
D.R. Horton, America’s Builder, presents the Sydney townhome in our Waterford Pointe community nestled against the beautiful countryside in Urbandale. ALL APPLIANCES AND WINDOW BLINDS INCLUDED! This Two-Story Townhome boasts 3 Bedrooms, 2.5 Bathrooms, and a 2-Car Garage in a spacious open floorplan. As you enter the home, you’ll be greeted with a beautiful Great Room featuring a cozy fireplace. The Gourmet Kitchen offers an Oversized Pantry and a Large Island, perfect for entertaining! On the second level, you’ll find the Primary Bedroom with an ensuite Bathroom featuring a dual vanity sink as well as a spacious Walk-In Closet. You’ll also find Two additional Large Bedrooms, full Bathroom, and Laundry Room! All D.R. Horton Iowa homes include our America’s Smart Home™ Technology and comes with an industry-leading suite of smart home products. Video doorbell, garage door control, lighting, door lock, thermostat, and voice - all controlled through one convenient app! Also included are DEAKO® decorative plug-n-play light switches with smart switch capability. This home is currently under construction. Photos may be similar but not necessarily of subject property, including interior and exterior colors, finishes and appliances. Special financing is available through Builder’s preferred lender offering exceptionally low 30-year fixed FHA/VA and Conventional Rates. See Builder representative for details on how to save THOUSANDS of dollars!
$487,500
17151 Plum Drive Urbandale, IA 50323
- Type:
- Single Family
- Sq.Ft.:
- 1,762
- Status:
- Active
- Beds:
- 4
- Lot size:
- 0.22 Acres
- Year built:
- 2024
- Baths:
- 4.00
- MLS#:
- 695190
ADDITIONAL INFORMATION
Fall Savings Promotion: $5,000 credit to be used for closing costs or appliances on finished spec homes. Destiny Homes presents the popular Cedar Plan. This move in ready Cedar plan, with expanded kitchen and FINISHED lower level features 4 bedrooms, 3.5 baths, and approximately 2400 square feet of gorgeous living space. The open main level features the great room with oversized windows, LVP flooring and a modern electric fireplace. The kitchen features a 10 ft island with sink, vent hood, built in oven, quartz countertops, appliances, and a huge walk-in pantry. Slider access is located off the dining area to deck. Beautiful open rail on the staircase. The garage entry has a drop zone and half bath. The second level includes the spacious primary suite with a beautiful window seat, tray ceiling, walk-in closet, walk-in tile shower and double vanity. Bedrooms 2 and 3 are also located upstairs with bath and laundry room. The finished lower level has family room, wet bar, bedroom and bath. Hardi Color Plus Siding and stone exterior. Includes a 2-year builder warranty. Ask about $2,000 in closing costs provided by a preferred lender. This development is located within walking distance to Radiant elementary. Schools are Radiant Elementary (K-5), Trail Ridge Middle School (6-8), Prairie View Middle School (9), and Waukee Northwest High School (10-12).
- Type:
- Single Family
- Sq.Ft.:
- 1,700
- Status:
- Active
- Beds:
- 4
- Lot size:
- 0.28 Acres
- Year built:
- 2024
- Baths:
- 3.00
- MLS#:
- 695085
ADDITIONAL INFORMATION
Fall Savings Promotion: $5,000 credit to be used for closing costs or appliances on finished spec homes. Destiny Homes presents the Redwood floor plan. Fall of 2024 this neighborhood will feed into the newest Waukee Elementary School, Waterford Elementary!! Nearby bike trail system and the brand new Nature Scape Playground at Barrett Boesen Park accommodate the quality Destiny Home's has to offer. The double door entry adds to the beautiful curb appeal as you enter this modern home with farmhouse features, spacious foyer with open rail, hard service flooring, oversized windows showcasing the 9’ Ceilings. Spacious open living and dining area, large kitchen with painted cabinets and island with quartz countertops. The unique sliding barn doors give access to the large kitchen pantry. The master bedroom offers lots of privacy with bedrooms 2 and 3 located on the opposite side of this great floor plan. Warm up by the large linear electric fireplace. Drop zone with bench seat is located off garage. Laundry room passes through to master closet. The finished lower level includes an additional bedroom, full bath, large family room, and plenty of storage. Ask about $2,000 in closing costs provided by preferred lender.
- Type:
- Single Family
- Sq.Ft.:
- 2,256
- Status:
- Active
- Beds:
- 5
- Lot size:
- 0.28 Acres
- Year built:
- 1999
- Baths:
- 4.00
- MLS#:
- 694654
ADDITIONAL INFORMATION
Are you ready to fall in love? This beautiful, 5 bedroom/4 bath two-story home is move-in ready and waiting for you! Many updates throughout! Roof (2020) Furnace/AC (2021) Carpet (March 2024) Gutters/Deck/Fence (2024). As you step inside, you'll be greeted by an inviting atmosphere with a cozy fireplace and an abundance of natural light. Home features a beautiful kitchen complete with butcher block counter tops, stainless steel appliances, ample cabinetry, an island and eat-in kitchen space that leads to the new deck. Venture upstairs to discover 4 generously-sized bedrooms, full bath and a master on-suite. The master bathroom offers a full tub, shower and a convenient double vanity, making your daily routine a breeze. Finished lower level offers a 5th bedroom with 3/4 bath, storage space and an additional living area perfect for entertaining. Overall, this home is a fantastic blend of comfort, convenience, and style. Sellers are also open to a "lease to own" or contract with satisfactory terms.
- Type:
- Condo
- Sq.Ft.:
- 1,595
- Status:
- Active
- Beds:
- 3
- Lot size:
- 0.22 Acres
- Year built:
- 2024
- Baths:
- 3.00
- MLS#:
- 694219
ADDITIONAL INFORMATION
Welcome to this Urbandale community of Waterford Landing! This neighborhood features many home plans that includes the popular Forrester duplex. This impressive floor plan features a large kitchen with island, a fireplace and a sunroom allowing abundant natural light. Finished lower level with family room, third bedroom and 3/4 bathroom. Smart-room technology, 15-year water proofing foundation, LVP flooring, video doorbell, passive radon system and more! Hubbell Homes' Preferred Lenders offer $1750 in closing costs. Not valid with any other offer and subject to change without notice.
- Type:
- Condo
- Sq.Ft.:
- 1,595
- Status:
- Active
- Beds:
- 3
- Lot size:
- 0.17 Acres
- Year built:
- 2024
- Baths:
- 3.00
- MLS#:
- 694218
ADDITIONAL INFORMATION
Welcome to this Urbandale community of Waterford Landing! This neighborhood features many home plans that includes the popular Forrester townhome. This impressive floor plan features a large kitchen with island, a fireplace and a sunroom allowing abundant natural light. Finished lower level with family room, third bedroom and 3/4 bathroom. Smart-home technology, 15-year water proofing foundation, LVP flooring, Video doorbell, passive radon system and more! Hubbell Homes' Preferred Lenders offer $1750 in closing costs. Not valid with any other offer and subject to change without notice.
- Type:
- Single Family
- Sq.Ft.:
- 2,046
- Status:
- Active
- Beds:
- 4
- Lot size:
- 0.57 Acres
- Year built:
- 2024
- Baths:
- 3.00
- MLS#:
- 694555
ADDITIONAL INFORMATION
Welcome to this Urbandale community of Waterford Landing! This neighborhood features many home plans that includes the popular Hampton 2-story. This impressive main floor features open-concept living, a kitchen with an island and pantry, front den/office and a powder room. Upstairs is a large primary oasis featuring dual sinks and a huge closet. Three additional bedrooms, a full bathroom and conveniently located laundry round out the second floor. Smart home technology, 15-year water proofing foundation, LVP flooring, passive radon system and more! Hubbell Homes' Preferred Lenders offer $1750 in closing costs. Not valid with any other offer and subject to change without notice.
Open House:
Monday, 12/2 11:00-5:00PM
- Type:
- Single Family
- Sq.Ft.:
- 1,767
- Status:
- Active
- Beds:
- 4
- Lot size:
- 0.12 Acres
- Year built:
- 2024
- Baths:
- 3.00
- MLS#:
- 694474
ADDITIONAL INFORMATION
MOVE-IN READY! - 4.99% Interest Rate for FHA/VA 30-year fixed Loans for a Limited Time! - Contact builder rep for details. D.R. Horton, America's Builder, presents the Emerson Twin Home in our new Mallard Prairie community conveniently located just around the corner from Radiant Elementary School and Acadia Park! This two-story twinhome presents 4 Bedrooms and 2.5 Bathrooms in an open-concept layout. As you make your way through the Foyer, you’ll find a spacious and cozy Great Room complete with an electric fireplace. The Gourmet Kitchen with included Quartz countertops is perfect for entertaining with its Oversized Island overlooking the Dining and living areas. Heading up to the second level, you’ll find the oversized Primary Bedroom featuring an ensuite bathroom and large Walk-In Closet. The additional 3 Bedrooms, second dual-vanity Bathroom, and large Laundry Room round out the rest of the upper level. All D.R. Horton Iowa homes include our America’s Smart Home™ Technology and DEAKO® decorative plug-n-play light switches with smart switch capability. This home is currently under construction. Photos may be similar but not necessarily of subject property, including interior and exterior colors, finishes and appliances. Special financing is available through Builder’s preferred lender offering exceptionally low 30-year fixed FHA/VA and Conventional Rates. See Builder representative for details on how to save THOUSANDS of dollars!
- Type:
- Single Family
- Sq.Ft.:
- 1,875
- Status:
- Active
- Beds:
- 5
- Lot size:
- 0.22 Acres
- Year built:
- 2024
- Baths:
- 3.00
- MLS#:
- 694239
ADDITIONAL INFORMATION
Another Beautifully built ranch by DB Homes. This stunning house Is located in Silkwood Crossing with everything that a family needs. Each space is built with best quality and details in mind, with upgraded wood features. It includes five bedrooms, three baths, finished daylight basement with bar and fireplace. Open floor plan offers species kitchen, living room with fireplace and built in bookshelves. Appliances and central vacuum are included, as well irrigated Cardin addition quality that DB Homes Offers, they are known for their loyalty and integrity. All information obtained from seller and public records.
- Type:
- Land
- Sq.Ft.:
- n/a
- Status:
- Active
- Beds:
- n/a
- Lot size:
- 0.22 Acres
- Baths:
- MLS#:
- 694243
ADDITIONAL INFORMATION
Bring your own builder. This cul-de-sac lot is located in the sought after Barrett Estate's development. You'll love the location within walking distance of Waukee's newest elementary school, nature parks, and a frisbee golf course.
- Type:
- Single Family
- Sq.Ft.:
- 1,321
- Status:
- Active
- Beds:
- 4
- Lot size:
- 0.14 Acres
- Year built:
- 2024
- Baths:
- 3.00
- MLS#:
- 693991
ADDITIONAL INFORMATION
Fall Savings Promotion: $5,000 credit to be used for closing costs or appliances on finished spec homes. Destiny Homes presents the new Fremont Ranch. Fall of 2024 this neighborhood will feed into the newest Waukee Elementary School, Waterford Elementary!! Nearby bike trail system and the brand new Nature Scape Playground at Barrett Boesen Park accommodate the quality Destiny Home's has to offer. The Fremont features 3 bedrooms, 2 bathrooms, oversized 2 car garage and approximately 1321 sq ft of finish on the main. The open concept highlights the kitchen featuring a corner pantry, center island, and quartz countertops. The living room has plenty of natural light w/ 2 oversized windows and an electric fireplace. The primary suite features a walk-in shower, double vanity and walk-in closet. The 780 sq ft finished lower level includes an additional bedroom, bath, large family room, and lots of storage. Your Destiny Home has a 2 year Door to Door Warranty, 5 year Peace of Mind Warranty and 10 year structural warranty included with every home. Ask about $2,000 in closing costs provided by a preferred lender.
- Type:
- Single Family
- Sq.Ft.:
- 2,163
- Status:
- Active
- Beds:
- 4
- Lot size:
- 0.28 Acres
- Year built:
- 2024
- Baths:
- 3.00
- MLS#:
- 693982
ADDITIONAL INFORMATION
Fall Savings Promotion: $5,000 credit to be used for closing costs or appliances on finished spec homes. Destiny Homes presents its spacious Hansbury plan. Fall of 2024 this neighborhood will feed into the newest Waukee Elementary School, Waterford Elementary!! Nearby bike trail system and the brand new Nature Scape Playground at Barrett Boesen Park accommodate the quality Destiny Home's has to offer. The Hansbury features 4 bedrooms, 2 car garage, 2.5 baths and over 2,100 sq ft of living space. This 2 story home has everything; including ample entertaining space within the open concept kitchen/great room/dining + bonus room, quartz countertops, kitchen island, walk in pantry and mudroom. The primary ensuite with walk in closet, plus 3 additional bedrooms, bathroom and laundry room are located on the upper level. Unfinished lower level has plenty of options for future finish and storage. Energy Star rated with a 2 year builder warranty. Striking the perfect balance between quality and efficiency, your path to homeownership starts right now! Ask about $2,000 in closing costs provided by preferred Lender.
- Type:
- Single Family
- Sq.Ft.:
- 1,722
- Status:
- Active
- Beds:
- 5
- Lot size:
- 0.2 Acres
- Year built:
- 2021
- Baths:
- 3.00
- MLS#:
- 693604
ADDITIONAL INFORMATION
Discover exceptional living in Urbandale with this exquisite ranch home crafted by Emanation Homes. Spanning nearly 3000 finished sq ft, this property boasts 5 spacious bedrooms and a myriad of luxurious features. Enjoy the serene outdoors on a covered back deck, perfect for relaxation or entertainment. Inside, the home shines with recessed ceilings and custom shelving in the master closet, enhancing both style and functionality. The master suite also features a floor-to-ceiling tiled shower, adding a touch of elegance to daily routines. The finished basement serves as an entertainment haven, complete with a sleek wet bar, ideal for hosting gatherings. Don't miss the chance to own this meticulously designed residence in a coveted location. Ideal for those seeking a blend of comfort and sophistication, this home promises to be a wonderful setting for making lasting memories. Contact us today to schedule a viewing and experience all that this stunning Urbandale ranch has to offer!
Open House:
Sunday, 12/8 1:00-4:00PM
- Type:
- Single Family
- Sq.Ft.:
- 1,534
- Status:
- Active
- Beds:
- 5
- Lot size:
- 0.3 Acres
- Year built:
- 2024
- Baths:
- 3.00
- MLS#:
- 693471
ADDITIONAL INFORMATION
Welcome to the beautiful Cleo ranch plan by Kimberley Development, located in the Highland Meadows development. As you enter, you are welcomed with an open hallway leading into the main living space. There are 2 bedrooms and 1 full bathroom off the main hallway. The eat-in kitchen is a dream with ample storage & countertop space and a large island overlooking the living room. The primary suite with tray ceiling features dual-vanities, tiled shower, & large walk-in closet. Descending down the open stairway, the finished walkout lower level features an additional living/flex space with a wet bar, perfect for a rec room. 2 additional bedrooms and a full bathroom complete the lower level. This home is situated on a daylight lot, located on a quiet street. Kimberley quality throughout!
Open House:
Monday, 12/2 11:00-5:00PM
- Type:
- Single Family
- Sq.Ft.:
- 1,767
- Status:
- Active
- Beds:
- 4
- Lot size:
- 0.12 Acres
- Year built:
- 2024
- Baths:
- 3.00
- MLS#:
- 692381
ADDITIONAL INFORMATION
*MOVE-IN READY!* - 4.99% Interest Rate for FHA/VA 30-year fixed Loans for a Limited Time! - Contact builder rep for details. D.R. Horton, America's Builder, presents the Emerson. This two-story home presents 4 Bedrooms and 2.5 Bathrooms in an open-concept layout. As you make your way through the Foyer, you’ll find a spacious and cozy Great Room complete with an electric fireplace. The Gourmet Kitchen with included Quartz countertops is perfect for entertaining with its Oversized Island overlooking the Dining and living areas. Heading up to the second level, you’ll find the oversized Primary Bedroom featuring an ensuite bathroom and large Walk-In Closet. The additional 3 Bedrooms, second dual-vanity Bathroom, and large Laundry Room round out the rest of the upper level. All D.R. Horton Iowa homes include our America’s Smart Home™ Technology and comes with an industry-leading suite of smart home products. Video doorbell, garage door control, lighting, door lock, thermostat, and voice - all controlled through one convenient app! Also included are DEAKO® decorative plug-n-play light switches with smart switch capability. Photos may be similar but not necessarily of subject property, including interior and exterior colors, finishes and appliances. Special financing is available through Builder’s preferred lender offering exceptionally low 30 year fixed FHA/VA and Conventional rates. See Builder representative for details and how to save thousands of dollars.
Open House:
Monday, 12/2 11:00-5:00PM
- Type:
- Single Family
- Sq.Ft.:
- 1,767
- Status:
- Active
- Beds:
- 4
- Lot size:
- 0.12 Acres
- Year built:
- 2024
- Baths:
- 3.00
- MLS#:
- 692380
ADDITIONAL INFORMATION
*MOVE-IN READY!* - 4.99% Interest Rate for FHA/VA 30-year fixed Loans for a Limited Time! - Contact builder rep for details. D.R. Horton, America's Builder, presents the Emerson. This two-story home presents 4 Bedrooms and 2.5 Bathrooms in an open-concept layout. As you make your way through the Foyer, you’ll find a spacious and cozy Great Room complete with an electric fireplace. The Gourmet Kitchen with included Quartz countertops is perfect for entertaining with its Oversized Island overlooking the Dining and living areas. Heading up to the second level, you’ll find the oversized Primary Bedroom featuring an ensuite bathroom and large Walk-In Closet. The additional 3 Bedrooms, second dual-vanity Bathroom, and large Laundry Room round out the rest of the upper level. All D.R. Horton Iowa homes include our America’s Smart Home™ Technology and comes with an industry-leading suite of smart home products. Video doorbell, garage door control, lighting, door lock, thermostat, and voice - all controlled through one convenient app! Also included are DEAKO® decorative plug-n-play light switches with smart switch capability. Photos may be similar but not necessarily of subject property, including interior and exterior colors, finishes and appliances. Special financing is available through Builder’s preferred lender offering exceptionally low 30 year fixed FHA/VA and Conventional rates. See Builder representative for details and how to save thousands of dollars.
$1,775,000
3818 144th Street Urbandale, IA 50323
- Type:
- Single Family
- Sq.Ft.:
- 4,849
- Status:
- Active
- Beds:
- 6
- Lot size:
- 0.64 Acres
- Year built:
- 2015
- Baths:
- 5.00
- MLS#:
- 691839
ADDITIONAL INFORMATION
This 1.5 story home has every bell and whistle you could imagine! Almost 7,000sf, custom K&V resale located on a cul de sac in the exclusive Burberry Pines neighborhood, within WAUKEE NW SCHOOL DISTRICT. This flat, private lot backs to trees/green space and feat. an outdoor sports court W/lighting and speakers. Sit on the PHANTOM retractable screen porch with fireplace, lounge and dining area. 2 story fireplace and windows greet you upon entry. Chefs kitchen w/ island seating, prep sink, coffee bar, fireplace, eat in dining space and Monogram SS appliances. Don't miss the HUGE walk in pantry w/ an office space off of the kitchen. Need more office space? Another full office located on the main level. Master bed gives you addit fireplace, heated tile floors, steam shower, walk in closet and deck area. Mudroom with storage/laundry located off of 3+ car garage (deep stalls to park 3-4 cars). The basement is even better! Heated tile floors throughout. Bar, kitchen, rec room, gym, bed (w/walk in closet), bath and john deere garage. 2nd level gives you 4+ beds with two more bonus areas for living/hangout space and another laundry room. You have to see this home to believe it! Check out this link for the video! https://youtu.be/cnZdHxL2ISI
- Type:
- Single Family
- Sq.Ft.:
- 1,410
- Status:
- Active
- Beds:
- 3
- Lot size:
- 0.13 Acres
- Year built:
- 2023
- Baths:
- 3.00
- MLS#:
- 691730
ADDITIONAL INFORMATION
MODEL HOME - NOT FOR SALE* - 4.99% Interest Rate for FHA/VA 30-year fixed Loans for a Limited Time! - Contact builder rep for details. D.R. D.R. Horton, America's Builder, presents the Olsen Twin Home in our new Mallard Prairie community conveniently located just around the corner from Radiant Elementary School and Acadia Park! The Olsen Twin Home includes 3 bedrooms, 3 bathrooms and a 2-Car Garage. The Olsen also features a Finished Basement providing nearly 2,200 square feet of Total Living Space! The main living area offers an open floorplan with solid surface flooring throughout. The Kitchen has a convenient Pantry, large Island (perfect for entertaining!) and beautiful Quartz Countertops. The Primary bedroom features a large Walk-In Closet and ensuite bathroom with a dual vanity sink. The Second Bedroom and additional full Bathroom on the main level is located at the front of the home providing privacy perfect for both guests and family members. Heading to the lower level you’ll find an additional Living Space and Third Bedroom along with a full bathroom and a large storage room! All D.R. Horton Iowa homes include our America’s Smart Home™ Technology and DEAKO® decorative plug-n-play light switches with smart switch capability. Photos may be similar but not necessarily of subject property, including interior and exterior colors, finishes and appliances.
$419,990
4730 172nd Way Urbandale, IA 50323
Open House:
Monday, 12/2 11:00-5:00PM
- Type:
- Single Family
- Sq.Ft.:
- 1,659
- Status:
- Active
- Beds:
- 4
- Lot size:
- 0.22 Acres
- Year built:
- 2024
- Baths:
- 4.00
- MLS#:
- 691550
ADDITIONAL INFORMATION
*MOVE-IN READY!*- 4.99% Interest Rate for FHA/VA 30-year fixed Loans for a Limited Time! - Contact builder rep for details. D.R. Horton, America's Builder, presents the Reagan in our new Mallard Prairie community conveniently located just around the corner from Radiant Elementary School and Acadia Park! The Reagan comes with 4 Bedrooms & 3.5 Bathrooms. The Reagan includes a Finished Basement providing nearly 2500 sqft of total living space! Upon entering the home, you’ll be greeted with 9 ft Ceilings and a spacious Great Room with a cozy fireplace. The Kitchen includes quartz countertops with tile backsplash & a large Island overlooking the Dining and living areas. The Primary Bedroom includes an Ensuite Bathroom with a tiled shower and large connecting Walk-in Closet. The two additional Bedrooms and dual vanity bathroom are located on the opposite side of the home providing privacy and comfort. Heading to the Finished Lower Level, you’ll find an additional large living area as well as the Fourth Bedroom, full Bathroom, and tons of storage space! All D.R. Horton Iowa homes include our America’s Smart Home™ Technology as well as DEAKO® decorative plug-n-play light switches. Photos may be similar but not necessarily of subject property, including interior and exterior colors, finishes and appliances.
- Type:
- Single Family
- Sq.Ft.:
- 1,538
- Status:
- Active
- Beds:
- 3
- Lot size:
- 0.32 Acres
- Year built:
- 2024
- Baths:
- 3.00
- MLS#:
- 690151
ADDITIONAL INFORMATION
Prepare to fall in love with this Lansing two-story in Waterford Landing! This Lansing two-story features an open floor plan with fireplace and kitchen with island and pantry. All three bedrooms and the laundry are on the upper level. Unfinished walkout lower level for future growth. Smart-home technology, 1-year builder warranty, 15-year waterproof warranty, radon mitigation system, GE appliances. Ask about $1,750 in closing costs with our Preferred Lenders. Offer subject to change.
Open House:
Monday, 12/2 11:00-5:00PM
- Type:
- Condo
- Sq.Ft.:
- 1,511
- Status:
- Active
- Beds:
- 3
- Lot size:
- 0.04 Acres
- Year built:
- 2024
- Baths:
- 3.00
- MLS#:
- 690502
ADDITIONAL INFORMATION
*MOVE-IN READY* - 4.99% Interest Rate for FHA/VA 30-year fixed Loans for a Limited Time! - Contact builder rep for details. D.R. Horton, America’s Builder, presents the Sydney townhome in our Waterford Pointe community nestled against the beautiful countryside in Urbandale. ALL APPLIANCES AND WINDOW BLINDS INCLUDED! This Two-Story Townhome boasts 3 Bedrooms, 2.5 Bathrooms, and a 2-Car Garage in a spacious open floorplan. As you enter the home, you’ll be greeted with a beautiful Great Room featuring a cozy fireplace. The Gourmet Kitchen offers an Oversized Pantry and a Large Island, perfect for entertaining! On the second level, you’ll find the Primary Bedroom with an ensuite Bathroom featuring a dual vanity sink as well as a spacious Walk-In Closet. You’ll also find Two additional Large Bedrooms, full Bathroom, and Laundry Room! All D.R. Horton Iowa homes include our America’s Smart Home™ Technology and comes with an industry-leading suite of smart home products. Video doorbell, garage door control, lighting, door lock, thermostat, and voice - all controlled through one convenient app! Also included are DEAKO® decorative plug-n-play light switches with smart switch capability. This home is currently under construction. Photos may be similar but not necessarily of subject property, including interior and exterior colors, finishes and appliances.
- Type:
- Single Family
- Sq.Ft.:
- 1,620
- Status:
- Active
- Beds:
- 4
- Lot size:
- 0.26 Acres
- Year built:
- 2024
- Baths:
- 3.00
- MLS#:
- 690232
ADDITIONAL INFORMATION
Welcome to the new and improved Happe Homes Callista plan featuring over 2500 SF of finished space located in the Barrett Estates community in Urbandale! This thoughtfully designed home is loaded with features that include a gourmet kitchen featuring a 9' center island, range with hood vent, quartz counters, tile backsplash, oversized pantry and hard surface flooring that flows through your main living areas. The family room includes a box ceiling, beautiful fireplace and oversized windows. The dinette space leads out to the 15'x14' covered patio for outdoor living space. The primary suite has a box ceiling and leads into the bath that includes a double vanity, tile shower, enclosed toilet area and nice sized closed with convenient access to the main level laundry room. The finished lower level includes an abundance of space with a large family room with a walk-up wet bar, 4th bedroom and additional bath. Happe Homes includes more with 2x6 construction, executive trim package, free moving incentive, and MORE! All information obtained from seller and public records.

This information is provided exclusively for consumers’ personal, non-commercial use, and may not be used for any purpose other than to identify prospective properties consumers may be interested in purchasing. This is deemed reliable but is not guaranteed accurate by the MLS. Copyright 2024 Des Moines Area Association of Realtors. All rights reserved.
Urbandale Real Estate
The median home value in Urbandale, IA is $297,500. This is higher than the county median home value of $247,000. The national median home value is $338,100. The average price of homes sold in Urbandale, IA is $297,500. Approximately 74.64% of Urbandale homes are owned, compared to 21.55% rented, while 3.82% are vacant. Urbandale real estate listings include condos, townhomes, and single family homes for sale. Commercial properties are also available. If you see a property you’re interested in, contact a Urbandale real estate agent to arrange a tour today!
Urbandale, Iowa 50323 has a population of 45,037. Urbandale 50323 is more family-centric than the surrounding county with 45.18% of the households containing married families with children. The county average for households married with children is 34.53%.
The median household income in Urbandale, Iowa 50323 is $100,589. The median household income for the surrounding county is $73,015 compared to the national median of $69,021. The median age of people living in Urbandale 50323 is 38 years.
Urbandale Weather
The average high temperature in July is 85.7 degrees, with an average low temperature in January of 12.5 degrees. The average rainfall is approximately 35.9 inches per year, with 34.1 inches of snow per year.
