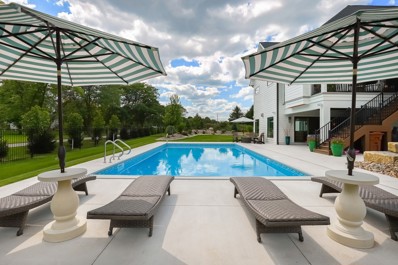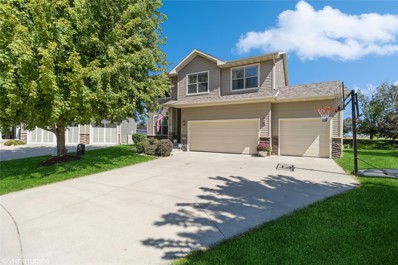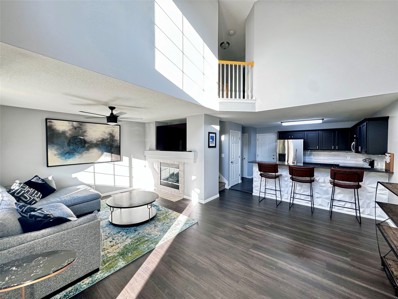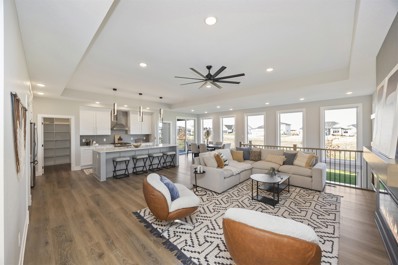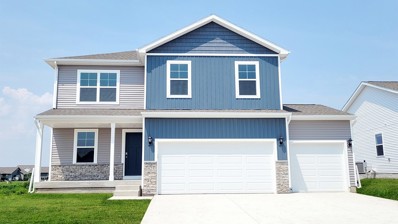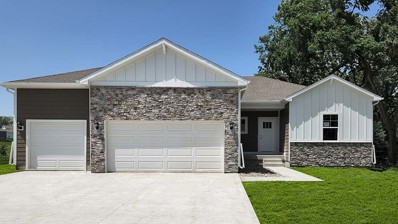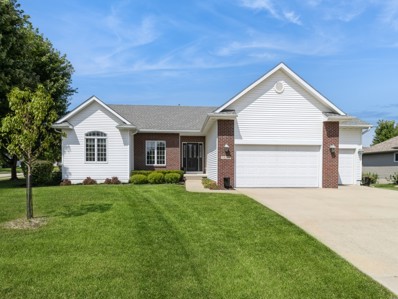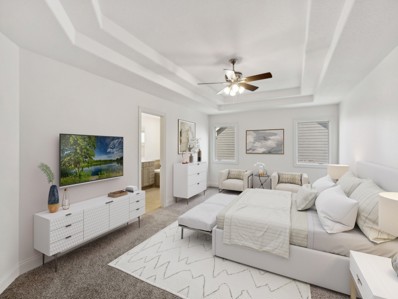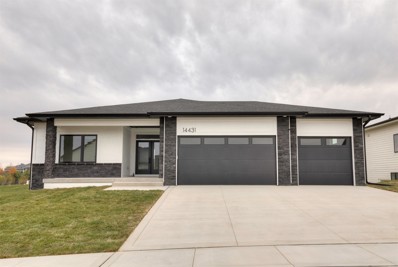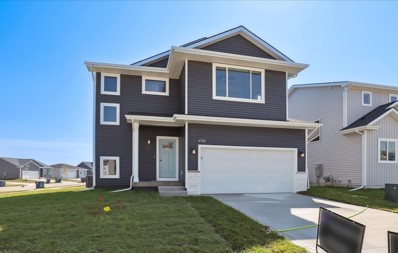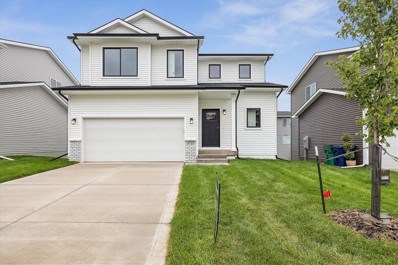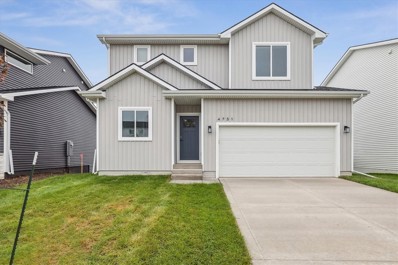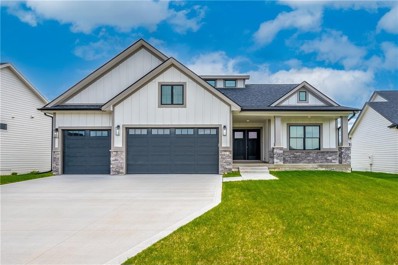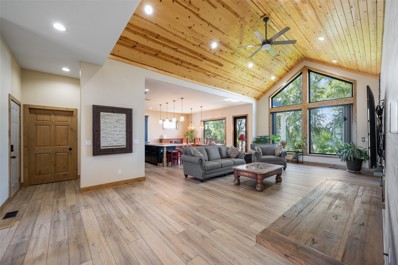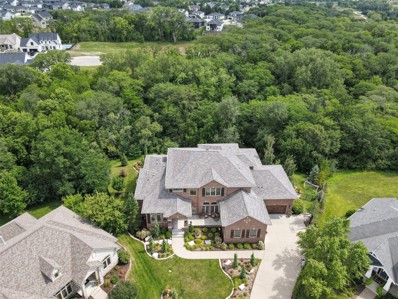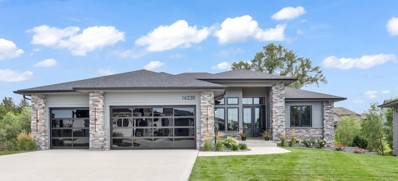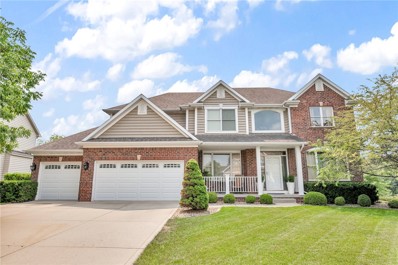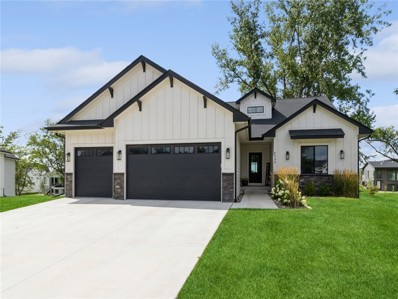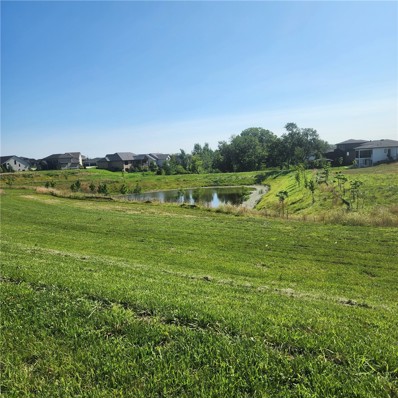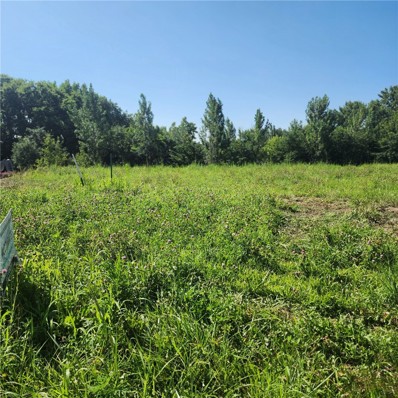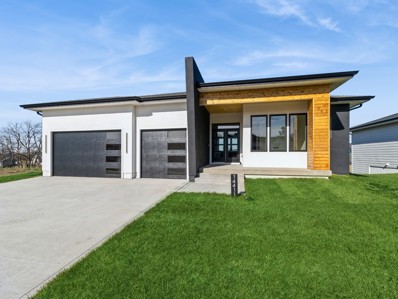Urbandale IA Homes for Rent
$2,850,000
14140 Maple Drive Urbandale, IA 50323
- Type:
- Single Family
- Sq.Ft.:
- 3,367
- Status:
- Active
- Beds:
- 4
- Lot size:
- 0.5 Acres
- Year built:
- 2022
- Baths:
- 6.00
- MLS#:
- 703316
ADDITIONAL INFORMATION
Casually sophisticated architecture in exclusive Carmel Park awaits! Covered entry leads to an attractive foyer, guiding you to the living room that bathes in natural light with relaxing ambiance. A stunning primary suite feat. vaulted ceiling, his & her vanities, herringbone tile, and impressive closet. Connected laundry room adds convenience. A second bedroom suite with full bath offers guest space. The office, positioned at the front of the home, boasts natural light, a moody vibe, and built-in bookshelves. Kitchen impresses with timeless cabinetry and classic atmosphere; the walk-in pantry may become your favorite room of the house with an ice maker, wall oven, and refrigerator, plus room for all those small appliances. Main living room, with vaulted, beamed ceiling, feat sliding glass wall for alfresco living. Outdoor living shines with heated, covered porch w/ phantom screens and kitchen with gas grill. Lower level adds luxury with bar, wine cellar, family room with fireplace, and theater room featuring Dolby Surround 7.1. Two additional en suite bedrooms and gym complete this level. Outside, find an oasis with 20x40 saltwater pool, landscaped yard, and pond views. 4-car, 1762sf heated garage is a dream. Mudroom and drop zone area with adjacent closet offer unexpected convenience. No detail spared - security, reverse osmosis, geothermal heating/cooling, permanent outdoor holiday lighting, SONOS, and automatic shades throughout. Ask for detailed upgrade list!
- Type:
- Condo
- Sq.Ft.:
- 1,402
- Status:
- Active
- Beds:
- 3
- Lot size:
- 0.04 Acres
- Year built:
- 2023
- Baths:
- 3.00
- MLS#:
- 703317
ADDITIONAL INFORMATION
Fantastic 3-bed walk-out townhome is just-like-new & it's priced to sell fast! Don't miss the opportunity to own this home that's filled w/ fantastic amenities. Main level has living room, open dining area & perfect kitchen that all flow together. They share a vaulted ceiling & beautiful Luxury Vinyl Plank floor. Living room includes a fireplace & bank of windows that provide lots of natural sunlight. Dining room has space to host family & friends. It includes a sliding door to a treated wood deck that's great for grilling & outdoor fun. You'll have a great view across the backyard & neighborhood pond. Back inside, you'll say WOW when you see the all-white kitchen w/ beautiful quartz countertops. The center island includes a convenient breakfast bar & you'll appreciate the nice-sized corner pantry. The stainless steel appliances are included. Up just a few steps from the living room you'll find the primary bed. It's carpeted & includes a walk-in closet & ensuite bath w/ LVP flooring, dual sinks, a quartz vanity top & step-in shower. There's a second bed & another full bath on this level. The lower walk-out level includes a carpeted family room w/ sliding door to a concrete patio. The lower level also includes a bed & full bath. There's also an attached 2-car garage & you'll love the SMART HOME technology in this home! Location is on the North end of Urbandale w/ fast access to parks & I-35/80 & it's mins from all the shopping, dining & entertainment options in nearby Grimes.
- Type:
- Single Family
- Sq.Ft.:
- 2,118
- Status:
- Active
- Beds:
- 4
- Lot size:
- 0.21 Acres
- Year built:
- 2010
- Baths:
- 4.00
- MLS#:
- 703273
ADDITIONAL INFORMATION
Come check out this 4 bed, 4 bath, 3-car garage on a semi-cul de sac in Days Run West! With just under 3,000 finished sq ft, there is plenty of space to spread out. All four bedrooms are on the second level along with a very nice laundry area with counter space and a sink. The master bedroom is very nice size along with a very large bath and walk in closet. There is also an office on the main level. Basement is finished off with a ¾ bath and a family room with a killer bar area. There is also an unfinished area for storage along with a very cool storage loft area in the garage. Just around the corner is Des Moines Christian High School and also within short walking distance of the coveted Webster Elementary School. Great house, great neighborhood!
- Type:
- Condo
- Sq.Ft.:
- 1,393
- Status:
- Active
- Beds:
- 2
- Lot size:
- 0.04 Acres
- Year built:
- 2004
- Baths:
- 3.00
- MLS#:
- 703143
ADDITIONAL INFORMATION
Wonderfully renovated TH! Gray cabinets with granite countertops! Stainless steel kitchen appliances. Raised bar for early morning coffee! Dining area for formal dining! New hard surface flooring. Vaulted great room with gas fireplace is open to kitchen and dining. 1/2 bath on this floor. Upstairs you will find a recently update master bath. Large master with walk in closet. 2nd bedroom and laundry. (washer and dryer stay) The basement has an egress window and is ready for future finish. 2 car attached garage has finished walls and weight area on 1/2 of the garage. Seller is willing negotiate the weight equipment. The garage also has a wall charger for your electric car!
- Type:
- Single Family
- Sq.Ft.:
- 1,328
- Status:
- Active
- Beds:
- 3
- Lot size:
- 0.2 Acres
- Year built:
- 2022
- Baths:
- 3.00
- MLS#:
- 702958
ADDITIONAL INFORMATION
BETTER THAN NEW! This Destiny resale has window coverings, appliances and landscaping already done for you! Tastefully neutral, you'll love the bright & airy main level with oversized + transom windows. The large island allows for entertaining & gathering, while the corner pantry helps keep the mess out of sight. A split bedroom plan gives privacy to all & the primary ensuite contains double vanity & walk-THROUGH closet to the laundry room; a homeowner favorite that makes laundry a breeze. The basement contains a large open space for games, movies, hobbies or entertaining. Storage abounds in the lower level and there is an egress window in place for a FUTURE 4th BEDROOM if desired. This home is situated conveniently walking distance from (brand new!) schools, parks and bike paths. You'll love the 'nature' park nearby! Perfect southern exposed driveway. Cul-de-sac living makes for low traffic roads, but also easy access to interstate for longer travel. All information obtained from Seller & public records.
- Type:
- Single Family
- Sq.Ft.:
- 1,964
- Status:
- Active
- Beds:
- 5
- Lot size:
- 0.27 Acres
- Year built:
- 2024
- Baths:
- 3.00
- MLS#:
- 702900
ADDITIONAL INFORMATION
Be a part of this exciting community of Acadia with the Clocktower where there is one quality builder, but no cookie cutters here. This ranch walks out to a nice yard with Oak trees and 1 block from the neighborhood park/trail. Open concept with large dining area & island for family gatherings. Split floor plan with Owner's suite on one side with tub-tile shower-walk in closet. On the other side of home are two bedrooms or 1 bedroom/1 office & bath. Lower level is finished with two-sided bar open to family room, another bedroom, bath, & bonus room. Local builder with 35+yrs & known for quality, detail, & customer service. All appliances are included along with central vac, irrigation, & landscaping. Waukee schools-waterford-trailridge-prairieview-waukee NW. minutes from Urbandale regional park & 35/80 interchange. All information obtained from Seller & public records.
- Type:
- Condo
- Sq.Ft.:
- 1,659
- Status:
- Active
- Beds:
- 4
- Lot size:
- 0.24 Acres
- Year built:
- 2017
- Baths:
- 3.00
- MLS#:
- 701825
ADDITIONAL INFORMATION
Welcome to modern luxury and effortless living at its finest! This stunning ranch home seamlessly blends modern design with cozy comfort. Step inside and be greeted by an open floor plan that seamlessly combines simple design with functionality. Relax and unwind in the living area, complete with a fireplace and abundant natural light. It's the perfect spot to cozy up with a book or gather with loved ones for movie nights. The stylish and functional kitchen features GE stainless steel appliances, quartz countertops, and ample cabinet space. With four generously sized bedrooms and three bathrooms, including a serene master suite with a spa-like ensuite, this home provides ample space and privacy for the entire family. Outside, discover your own private oasis with minimal maintenance required. The beautiful backyard and deck area are perfect for enjoying the fresh air and hosting summer barbecues, while the attached two-car garage offers convenient parking and storage space. Located in a desirable community with access to top-rated schools, parks, shopping, and dining, this home truly has it all. Plus, with maintenance-free living, you can spend less time on chores and more time enjoying the things you love. Don't miss your chance to own this exceptional property. Schedule a showing today and experience the epitome of maintenance-free modern ranch living! All information obtained from Seller and public records.
$399,990
4760 172nd Way Urbandale, IA 50323
Open House:
Monday, 12/2 11:00-5:00PM
- Type:
- Single Family
- Sq.Ft.:
- 2,053
- Status:
- Active
- Beds:
- 4
- Lot size:
- 0.22 Acres
- Year built:
- 2024
- Baths:
- 3.00
- MLS#:
- 701735
ADDITIONAL INFORMATION
*MOVE-IN READY!* D.R. Horton, America’s Builder, presents the Bellhaven in our new Mallard Prairie community conveniently located just around the corner from Radiant Elementary School and Acadia Park! The Bellhaven is a beautiful, open concept 2-story home that includes 4 Large Bedrooms & 2.5 Bathrooms. Upon entering the home you’ll find a spacious Study perfect for an office space. As you make your way through the Foyer, you’ll find 9ft ceilings and a spacious Great Room complete with a fireplace. The Kitchen with included Quartz countertops and tile backsplash is perfect for entertaining with its Oversized Island overlooking the Dining and Living areas. Heading up to the second level, you’ll find the oversized Primary Bedroom featuring an ensuite bathroom with tiled shower and TWO large walk-in closets. The additional 3 Bedrooms, full Bathroom, and Laundry Room round out the rest of the upper level! All D.R. Horton Iowa homes include our America’s Smart Home™ Technology as well as DEAKO® decorative plug-n-play light switches. Photos may be similar but not necessarily of subject property, including interior and exterior colors, finishes and appliances. Special financing is available through Builder’s preferred lender offering exceptionally low 30-year fixed FHA/VA and Conventional Rates. See Builder representative for details on how to save THOUSANDS of dollars!
$426,990
4766 172nd Way Urbandale, IA 50323
Open House:
Monday, 12/2 11:00-5:00PM
- Type:
- Single Family
- Sq.Ft.:
- 1,659
- Status:
- Active
- Beds:
- 4
- Lot size:
- 0.22 Acres
- Year built:
- 2024
- Baths:
- 4.00
- MLS#:
- 701731
ADDITIONAL INFORMATION
D.R. Horton, America's Builder, presents the Reagan in our new Mallard Prairie community conveniently located just around the corner from Radiant Elementary School and Acadia Park! The Reagan comes with 4 Bedrooms & 3.5 Bathrooms. The Reagan includes a Finished Basement providing nearly 2500 sqft of total living space! Upon entering the home, you’ll be greeted with 9 ft Ceilings and a spacious Great Room with a cozy fireplace. The Kitchen includes quartz countertops with tile backsplash & a large Island overlooking the Dining and living areas. The Primary Bedroom includes an Ensuite Bathroom with a tiled shower and large connecting Walk-in Closet. The two additional Bedrooms and dual vanity bathroom are located on the opposite side of the home providing privacy and comfort. Heading to the Finished Lower Level, you’ll find an additional large living area as well as the Fourth Bedroom, full Bathroom, and tons of storage space! All D.R. Horton Iowa homes include our America’s Smart Home™ Technology as well as DEAKO® decorative plug-n-play light switches. This home is currently under construction. Photos may be similar but not necessarily of subject property, including interior and exterior colors, finishes and appliances. Special financing is available through Builder’s preferred lender offering exceptionally low 30-year fixed FHA/VA and Conventional Rates. See Builder representative for details on how to save THOUSANDS of dollars!
- Type:
- Single Family
- Sq.Ft.:
- 1,810
- Status:
- Active
- Beds:
- 4
- Lot size:
- 0.37 Acres
- Year built:
- 2005
- Baths:
- 3.00
- MLS#:
- 701538
ADDITIONAL INFORMATION
Gorgeous Resale ranch in the Bristol Cove neighborhood. This home has been redone recently. The large open kitchen has Dura Supreme white cabinetry, quartz counters and black SS appliances. The island is HUGE and has seating for 6. A built-in serving counter makes entertaining a snap! The spacious Great room has a built-in Fireplace surround. Adjoining is a newer screened in/ covered porch. Perfect for summer nights. There are three total bedrooms on the main, with a renovated hall bathroom. The Primary Bedroom has built in drawer bases – so no furniture is needed. The glamorous bathroom has a huge double sink area, separate toilet room and HUGE steam shower. New high-end carpet is in the bedrooms and runs throughout the finished LL. A great social bar area has granite counters & a separate refrigerator/serving area. TV area behind the bar and huge TV viewing area in the spacious room. There is a Pool table room ( could be workout) and a separate bedroom with egress windows currently being used as an office. Wonderful storage, 3 C garage, 1st floor laundry. All on a corner .37 acre lot with mature Maple trees and plantings. Irrigation to keep everything pristine. Newer mechanicals. You must see the upgrades. This home is move in ready.
- Type:
- Single Family
- Sq.Ft.:
- 2,764
- Status:
- Active
- Beds:
- 6
- Lot size:
- 0.22 Acres
- Year built:
- 2005
- Baths:
- 4.00
- MLS#:
- 701317
ADDITIONAL INFORMATION
Do not miss this beautifully updated 2 story home in the top-rated Waukee School district, walking distance to Walnut Creek Elementary, with 6 bedrooms, 4 baths, 3,890 SF finished including a very functional finished walk-out basement with 2 BRs, full bath and family room. The basement can also serve as a mother-in law suite. All new appliances including dishwashers, refrigerator, stove, microwave etc. New water heater, furnace and AC unit. The home is professionally updated and detailed in immaculate condition. Very functional floor plan offering lots of home for the sale. Open floor plan with vaulted ceiling and lots of windows. One block to a park. This house is a must see!
- Type:
- Single Family
- Sq.Ft.:
- 1,927
- Status:
- Active
- Beds:
- 5
- Lot size:
- 0.34 Acres
- Year built:
- 2024
- Baths:
- 3.00
- MLS#:
- 701199
ADDITIONAL INFORMATION
$429,500
3739 155th Court Urbandale, IA 50323
- Type:
- Condo
- Sq.Ft.:
- 1,606
- Status:
- Active
- Beds:
- 3
- Lot size:
- 0.13 Acres
- Year built:
- 2002
- Baths:
- 3.00
- MLS#:
- 701080
ADDITIONAL INFORMATION
Welcome to this lovely 3,000+ sq. ft., walkout ranch, 3 BR townhouse in Hallbrook. Open kitchen to large dining room and living room. Maple cupboards and woodwork, hardwood floor in kitchen, vaulted ceiling, powder room, very large main floor master suite with full bathroom. 2 BRs in lower level, 3/4 bath, large family room with vinyl tile. Two fireplaces, deck, patio, 2 car garage with epoxy floor, large driveway, main floor laundry room. Lots of storage. New roof, gutters, and AC in 2022, new furnace 2017.
- Type:
- Single Family
- Sq.Ft.:
- 1,501
- Status:
- Active
- Beds:
- 3
- Lot size:
- 0.15 Acres
- Year built:
- 2024
- Baths:
- 3.00
- MLS#:
- 701013
ADDITIONAL INFORMATION
**Seller is offering a 2/1 buydown on this listing, call listing agent today for more information. Welcome to Tanzanite Homes' Streamline Boulder plan! Move-in ready, turnkey home eliminates the stress and expense of renovations or repairs. It allows you to focus on what truly matters—making memories in your new home. Step inside and discover the perfect blend of spacious living and style, featuring 3 bedrooms and 2.5 baths to accommodate your needs. The highly functional kitchen offers an abundance of cabinets, generous counter space, and a convenient pantry cabinet, making cooking and meal preparation a breeze. Upstairs, the primary bedroom awaits, complete with a shower and a spacious walk-in closet for your relaxation and convenience. Two more bedrooms, a full bath, and a laundry room are also found on the 2nd floor. Allowing the beauty of the outdoors to flood your home, numerous windows welcome natural light, creating a warm and inviting ambiance. The primary bath boasts a double bowl vanity, and exquisite quartz countertops grace the entirety of the home. As a bonus, this home comes fully equipped with essential appliances, including a washer, dryer, electric range, refrigerator, dishwasher, and microwave. Blinds on all main windows not on transom windows, staircase windows or in any unfinished areas. To enhance your home-buying experience, enjoy the added benefit of no closing costs or origination fees when working with our preferred lender.
- Type:
- Single Family
- Sq.Ft.:
- 1,508
- Status:
- Active
- Beds:
- 3
- Lot size:
- 0.1 Acres
- Year built:
- 2024
- Baths:
- 3.00
- MLS#:
- 700850
ADDITIONAL INFORMATION
**Seller is offering a 2/1 buydown on this listing, call listing agent today for more information. Tanzanite Homes’ Streamline Cedar 2-story plan is designed to impress, offering over 1,500 square feet of thoughtfully finished space. This inviting home features 3 bedrooms, 2.5 baths, and a 2-car attached garage. The kitchen is both functional and stylish, with ample cabinetry, generous counter space, and a convenient pantry cabinet. On the upper level, you'll find the primary bedroom, complete with a prime bathroom and a spacious walk-in closet. Two additional bedrooms, a full bath, and a laundry room make the layout perfect for family living. Additional features include a double vanity in the primary bathroom, quartz countertops throughout, maintenance-free vinyl siding, large windows throughout, and a passive radon mitigation system. With its streamlined design and efficient process, this home offers unbeatable value at an affordable price. The Streamline Series also includes essential appliances: washer, dryer, electric range, refrigerator, dishwasher, microwave, and blinds on all main windows (excluding transom and staircase windows, as well as unfinished areas). Plus, take advantage of no closing costs or origination fees when financing through our preferred lender. Make this home yours today!
- Type:
- Single Family
- Sq.Ft.:
- 1,529
- Status:
- Active
- Beds:
- 3
- Lot size:
- 0.1 Acres
- Year built:
- 2024
- Baths:
- 3.00
- MLS#:
- 700844
ADDITIONAL INFORMATION
**Seller is offering a 2/1 buydown on this listing, call listing agent today for more information. Tanzanite Homes Streamline Willow 2-story plan combines modern design with comfort, offering a floor plan that perfectly fits your lifestyle. This home features 3 bedrooms, 2.5 bathrooms, and a 2-car attached garage. The kitchen provides ample counter space, cabinetry, and a pantry cabinet, along with a convenient island that overlooks the eat-in area and family room, making it perfect for both daily living and entertaining. Upstairs, the primary bedroom boasts a double vanity, a spacious shower, and a walk-in closet. Two additional bedrooms, a full bath, and a laundry room complete the upper level. Additional highlights include quartz countertops throughout, hard-surface flooring on most of the main level, maintenance-free vinyl siding, and a passive radon mitigation system. The Streamline Series offers exceptional value, featuring a streamlined design and process at an incredibly affordable price. Included in the package are essential appliances: washer, dryer, electric range, refrigerator, dishwasher, microwave, and blinds on all main windows (excluding transom and staircase windows, as well as unfinished areas). Plus, enjoy no closing costs or origination fees when using our preferred lender. What are you waiting for?
- Type:
- Single Family
- Sq.Ft.:
- 1,830
- Status:
- Active
- Beds:
- 4
- Lot size:
- 0.24 Acres
- Year built:
- 2022
- Baths:
- 3.00
- MLS#:
- 701046
ADDITIONAL INFORMATION
Massive price reduction. Your dream home just got even better—and way more affordable! This stunning new construction model is loaded with upgrades and priced to sell NOW. This home sits on a quiet cul-de-sac in an up and coming neighborhood close to three parks and the new Waterford Elementary. With 4 bedrooms, 3 baths, and 2,905 sq ft of beautifully designed space, this home has it all. The living area wows with a fireplace framed by built-ins, while the chef’s kitchen features Jenn Air appliances, quartz countertops, a large island, and a hidden walk-in pantry. A striking tower ceiling with beams, stone, and shiplap adds style. The primary suite is a retreat, complete with a tray ceiling, spa-like zero-entry tile shower, and 10’ closets with pull-downs for maximized storage. The finished basement is perfect for entertaining with a family room, wet bar, fourth bedroom, and full bath. Relax on the large covered deck or enjoy the quiet, up-and-coming location. Built with Hardie plank siding, Pella windows, and Owens Corning shingles, this home blends quality and charm at an awesome price—don’t wait , make it yours today!
- Type:
- Single Family
- Sq.Ft.:
- 1,864
- Status:
- Active
- Beds:
- 4
- Lot size:
- 0.3 Acres
- Year built:
- 2021
- Baths:
- 3.00
- MLS#:
- 700248
ADDITIONAL INFORMATION
Don't miss this stunning home in Barrett Estates. Boasting over 3300 sq ft of finished living space, this residence leaves no upgrade overlooked. Enjoy the convenience of a spacious 4-car garage featuring a 9' door, heating, and professionally epoxied floors. The family room showcases a vaulted tongue and groove ceiling, adding to the charm. Retreat to the large primary bedroom complete with an ensuite featuring a tiled shower and oversized walk-in closet with laundry. Throughout the home, find 36" alder doors and trim, adding that mountain home feel. Gorgeous kitchen with custom cabinets, upgraded appliances and walk-in pantry. The large walkout basement offers three bedrooms, one bathroom, and is plumbed for an additional bathroom. You'll also find a workroom area and a large utility garage off the back of the house. Outside, the professionally landscaped yard creates a serene oasis. Enjoy overlooking the yard from your covered deck or covered front porch. Conveniently located less than a mile from two parks and the new Waterford Elementary School, this home offers both luxury and convenience. Schedule your appointment today!
$2,750,000
4701 150th Street Urbandale, IA 50323
- Type:
- Single Family
- Sq.Ft.:
- 4,738
- Status:
- Active
- Beds:
- 5
- Lot size:
- 12.48 Acres
- Year built:
- 2014
- Baths:
- 6.00
- MLS#:
- 700137
ADDITIONAL INFORMATION
Absolutely incredible opportunity to own over 12 acres in the heart of the west side! This custom built executive home offers 5 bedrooms, 6 bathrooms, and over 8500 square feet of executive finishes throughout. Features of this dream home include: All brick exterior, extensive landscaping that was recently renovated, beautiful hardwood flooring throughout much of the home, two story living room with unobstructed views of the private wooded acreage land, main level office with custom built-in's, extensive trim and attention to detail, formal dining room, large open kitchen with massive island and walk in pantry, hearth room setup with additional dining area, enormous mudroom with lockers/closet/walk in closet, generous laundry with dog shower area, two gas fireplaces, extensive speakers and AV features, a 2nd level with three massive rooms with their own full baths and walk in closets, multiple zoned HVAC, a large primary bedroom with great natural light and well appointed bathroom and custom finished closet, lower level wet bar/2nd kitchen area with game tables and large entertaining space, and a room unlike anything in the metro... a large sunken sports court with basketball/volleyball/rock climbing wall/etc. features and a workout room overlooking it! The custom features of this house are special, it truly is a must see property. This location is close to DMC, within the Waukee Northwest feed, and offers easy access to the parks/trails that connect to Bent Creek.
- Type:
- Single Family
- Sq.Ft.:
- 2,153
- Status:
- Active
- Beds:
- 5
- Lot size:
- 0.32 Acres
- Year built:
- 2023
- Baths:
- 5.00
- MLS#:
- 700235
ADDITIONAL INFORMATION
Welcome to your AMAZING custom ranch home w/5 Bedrooms, 5 bathrooms & over 4000+ sq ft of finish! The luxury begins when you pull up to your new home perfectly situated on a culdesac lot & you soak in the lovely curb appeal w/glass garage doors, executive entry, front porch & eye catching landscaping package. You will want to move right in when you walk into your home w/soaring ceilings, ginormous windows & space galore! Your family room is huge w/an extended linear fireplace, custom wall & perfectly placed floating shelves. You will love cooking in your kitchen w/ a 36" gas range PLUS a wall oven! Your appliances are upgraded, you have a ton of cabinets including spice & pan cabinets as well as several drawers to maximize storage. This home just keeps getting better as you walk down the hallway to a private mudroom, walk-in custom pantry, private laundry room w/access to your Primary Suite AND a half bathroom for your convenience. Your Primary Ensuite is made for a King & Queen w/it's size & functionality. You have a private toilet room, oversized double vanity & HUGE tiled shower. Downstairs is just as amazing w/ 2 more bedrooms, 2 bathrooms, family room, entertaining space & a walk behind wet bar larger than most kitchens! Outside you have your dream covered deck overlooking your luxuriously landscaped private backyard w/no neighbors too close for comfort! No detail was spared in this home w/custom accents at each turn & million dollar finishes throughout!
- Type:
- Single Family
- Sq.Ft.:
- 2,805
- Status:
- Active
- Beds:
- 4
- Lot size:
- 0.38 Acres
- Year built:
- 2006
- Baths:
- 5.00
- MLS#:
- 699911
ADDITIONAL INFORMATION
Discover the epitome of luxury living in this stunning executive home, ideally located in the sought-after Urbandale neighborhood within the Waukee School District. This exceptional property offers a perfect blend of sophistication, comfort, and privacy. Elegant & Spacious Design: Step into an inviting grand foyer leading to an open-concept living space, featuring soaring ceilings, large windows that flood the home with natural light, and exquisite custom finishes. The gourmet kitchen is a chef's dream, complete with granite countertops, and an expansive island perfect for entertaining. Luxurious Primary Suite: Retreat to the primary suite, a true haven of relaxation, featuring a spa-like en-suite bathroom with a soaking tub, dual vanities, and a walk-in shower. The spacious walk-in closet provides ample storage. Private Outdoor Oasis: Enjoy ultimate privacy with no backyard neighbors and stunning views, as the property backs up to a tranquil natural preserve. The serene outdoor space features a deck and lush landscaping, perfect for quiet evenings or hosting gatherings with friends and family. Prime Location & Top Schools: Located within Waukee School District, this home provides easy access to schools, parks, shopping, the interstate, and more, making it an ideal choice.
- Type:
- Single Family
- Sq.Ft.:
- 1,920
- Status:
- Active
- Beds:
- 4
- Lot size:
- 0.33 Acres
- Year built:
- 2021
- Baths:
- 3.00
- MLS#:
- 699484
ADDITIONAL INFORMATION
Perfect Cul-de-sac setting in Barrett Estates! Like new resale with premium finishes. Spacious & full of light from the moment you walk through the front door, vaulted ceiling and tons of detail - including the custom mantel, stonework, technology package/speakers, designer finishes & more. Spacious kitchen is a cook's dream. Endless counter/cabinet space, walk-in pantry with custom shelving, walnut butcherblock counters, grocery door from garage, wall oven & 36" gas range. Primary suite is just what you need to start and end your day! Tray ceiling with beams, dual vanity with walk-in custom tile shower, toilet room, custom closet shelving a built-in's. Well-designed laundry with access off primary suite, and access to mud room. Additional bedroom/office space and guest bath finish off the main floor. Lower level hold an additional 1400sqft with 9' ceilings, spacious living area loaded with natural light, wet bar, 2 additional bedrooms with custom closets & guest bath & plenty of storage. Desirable lot, with mature trees. Walking distance to parks & the new Waterford Elementary. Additional upgrades include: irrigation, fully fenced yard, insulated garage, 8ft garage doors, covered deck with composite decking, expanded LL concrete patio, BIB insulation system, exterior zip system house wrap, LP smart siding.
$210,000
4805 164th Court Urbandale, IA 50323
- Type:
- Land
- Sq.Ft.:
- n/a
- Status:
- Active
- Beds:
- n/a
- Lot size:
- 0.31 Acres
- Baths:
- MLS#:
- 699371
ADDITIONAL INFORMATION
Back to Pond-Cul De sac lot-Walkout in Acadia (Clocktower Community). Custom build with Accurate Development's team-design your floor plan with our draftsman & let our designer help you select your unlimited visions. Local Builder for more than 33 years, known for quality & details. This NON-cookie cutter community has lots of green spaces-neighborhood Park & trails-easy access to I35/80 & near Regional Park. Located in the Waterford, Trail ridge, Prairie View, & Norhtwest schools of Waukee. This Quiet community in Urbandale but tucked in between Waukee, Clive, WDM, & Grimes is just a few minutes from local Hy-Vee-Fareway-Aldi and under 15 min to JC TownCenter. All information obtained from Seller and public records.
- Type:
- Land
- Sq.Ft.:
- n/a
- Status:
- Active
- Beds:
- n/a
- Lot size:
- 0.33 Acres
- Baths:
- MLS#:
- 699368
ADDITIONAL INFORMATION
Part of Acadia (clocktower community) this hidden gem backs to the South and walks out to green space with mature trees and view of the pond to the West. When Plat 4 of Acadia is complete it will connect plat 1 to plat 3. Being the furthest spot from Meredith-156th-waterford & 170th provides quiet community with access to parks & trails. Quick access to 35/80, Hyvee, fareway, JC TownCenter, Waukee, Grimes, & more. Located in the Waukee schools of Waterford Elem-Trial Ridge middle-Prairieview 9th grade & NW High. Work With our team to design your unique plan with your favorite finishes. Local, 2nd generation builder known for quality-details & accountability! All information obtained from Seller and public records.
- Type:
- Single Family
- Sq.Ft.:
- 1,962
- Status:
- Active
- Beds:
- 5
- Lot size:
- 0.25 Acres
- Year built:
- 2024
- Baths:
- 4.00
- MLS#:
- 699367
ADDITIONAL INFORMATION
This exceptional ranch home, crafted by Precise Built Homes, is nestled in the Silkwood Crossing executive development. From the moment you arrive, you'll be captivated by the elegant stucco front elevation and a front porch perfect with Cedar accents for relaxing! Step inside to discover the 10’ ceilings in the entry & great room that enhance the home's open & airy atmosphere. The main level features 3 bdrms, including a primary suite strategically positioned for maximum privacy. The guest bdrms share a stylish Jack & Jill bathroom, complete w/ dual vanities & a tiled shower. The primary suite is a sanctuary of comfort, offering dual vanities, a tiled wet room w/ both a shower & soaking tub, a spacious walk-in closet, & a private water closet. The kitchen is a chef's delight, boasting soft-close cabinets, an XL island, quartz countertops, & top-of-the-line appliances. Adjacent to the dining area, you'll find a covered deck w/ maintenance-free decking, providing a serene outdoor space w/ views of trees & a nearby walking trail. The finished walk-out bsmnt is designed for entertainment & relaxation, featuring 9’ ceilings, a walk-behind wet bar, a cozy fireplace, 2 additional bdrms, & a full bath w/ a tiled surround soaking tub. Additional highlights of this stunning home include a guest ½ bath, hardwood floors, linear fireplaces in great room & basement, 2x6 construction, central vac system, irrigation, extra-deep garage, Anderson black windows, & more.

This information is provided exclusively for consumers’ personal, non-commercial use, and may not be used for any purpose other than to identify prospective properties consumers may be interested in purchasing. This is deemed reliable but is not guaranteed accurate by the MLS. Copyright 2024 Des Moines Area Association of Realtors. All rights reserved.
Urbandale Real Estate
The median home value in Urbandale, IA is $297,500. This is higher than the county median home value of $247,000. The national median home value is $338,100. The average price of homes sold in Urbandale, IA is $297,500. Approximately 74.64% of Urbandale homes are owned, compared to 21.55% rented, while 3.82% are vacant. Urbandale real estate listings include condos, townhomes, and single family homes for sale. Commercial properties are also available. If you see a property you’re interested in, contact a Urbandale real estate agent to arrange a tour today!
Urbandale, Iowa 50323 has a population of 45,037. Urbandale 50323 is more family-centric than the surrounding county with 45.18% of the households containing married families with children. The county average for households married with children is 34.53%.
The median household income in Urbandale, Iowa 50323 is $100,589. The median household income for the surrounding county is $73,015 compared to the national median of $69,021. The median age of people living in Urbandale 50323 is 38 years.
Urbandale Weather
The average high temperature in July is 85.7 degrees, with an average low temperature in January of 12.5 degrees. The average rainfall is approximately 35.9 inches per year, with 34.1 inches of snow per year.
