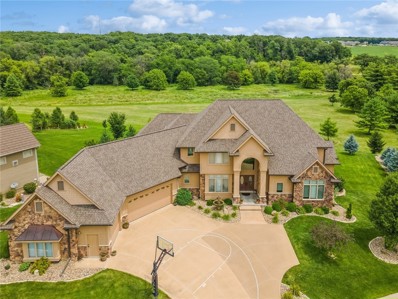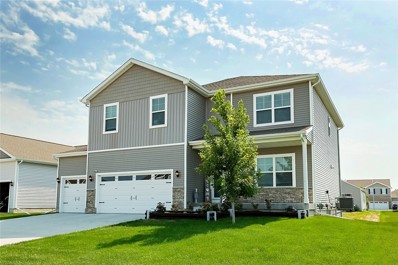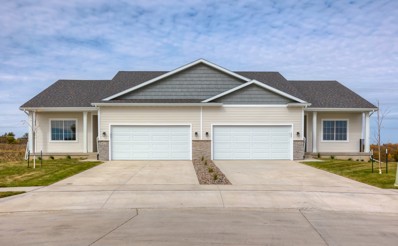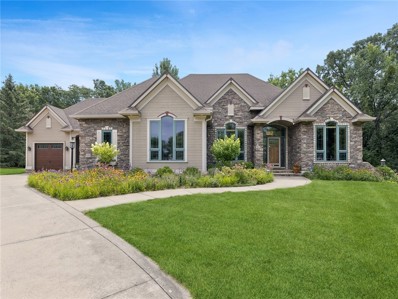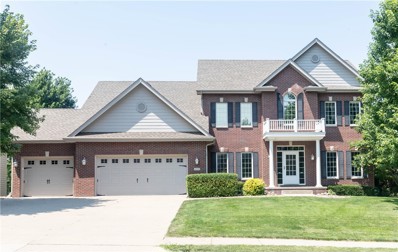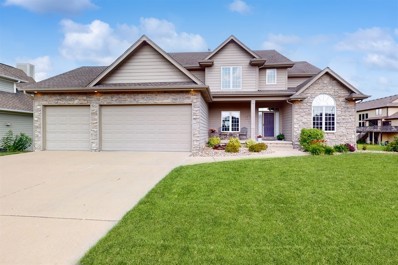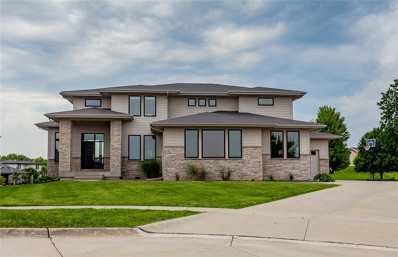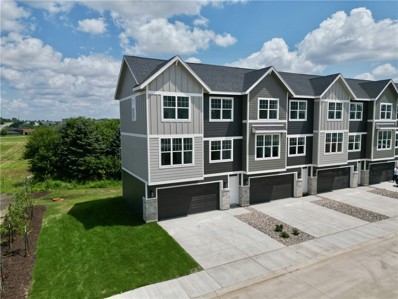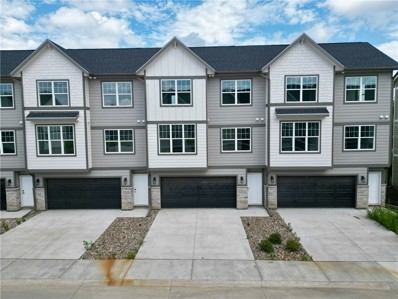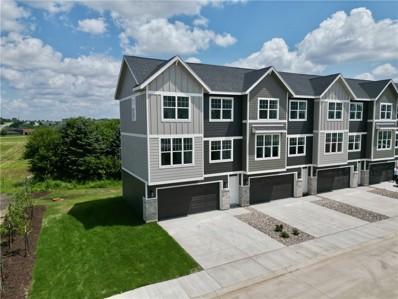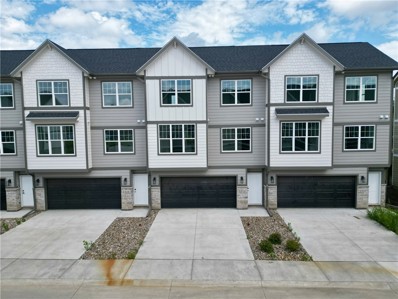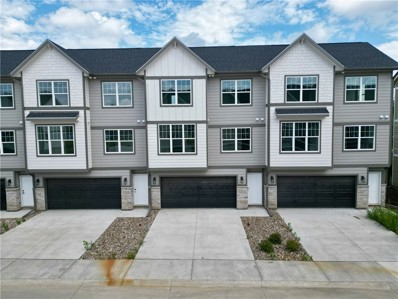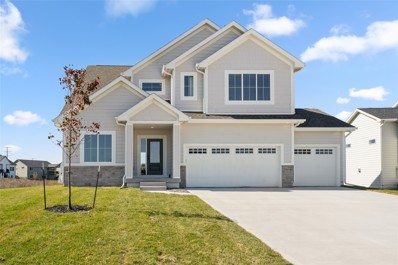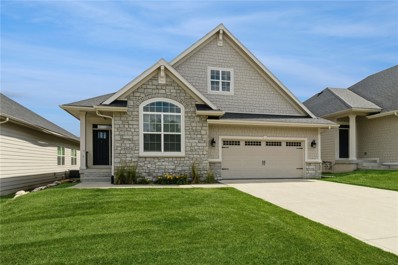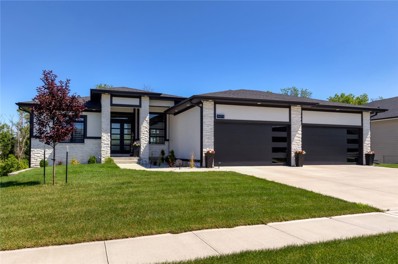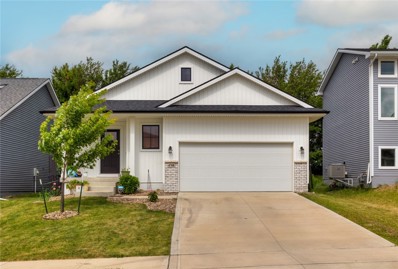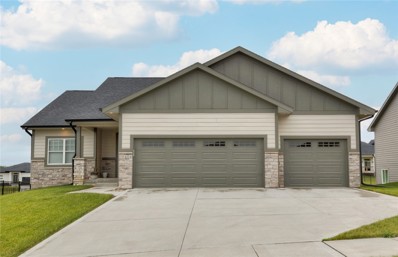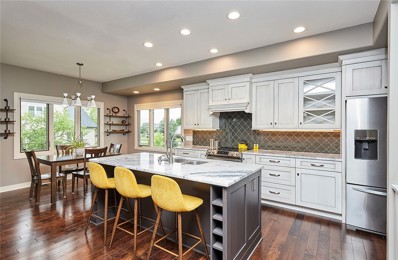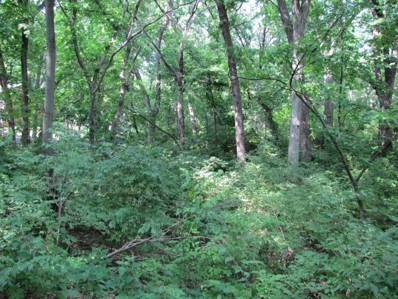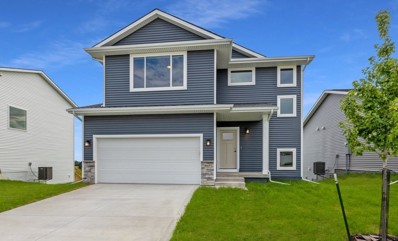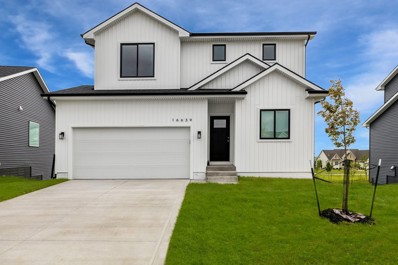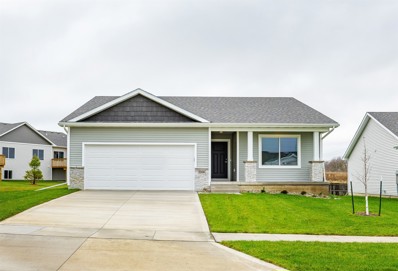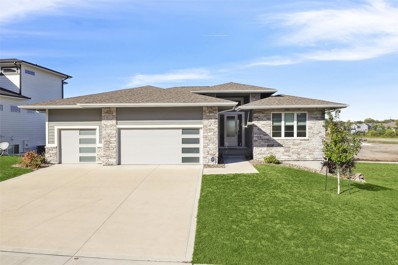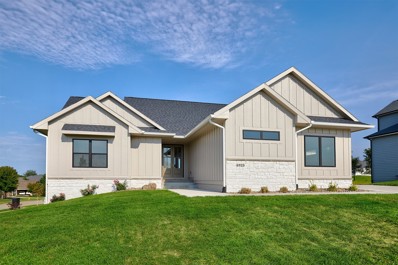Urbandale IA Homes for Rent
$1,595,000
3805 144th Street Urbandale, IA 50323
- Type:
- Single Family
- Sq.Ft.:
- 4,620
- Status:
- Active
- Beds:
- 7
- Lot size:
- 0.61 Acres
- Year built:
- 2014
- Baths:
- 8.00
- MLS#:
- 699340
ADDITIONAL INFORMATION
On a private estate lot backing to the the Urbandale Greenbelt Park and Recreational Trail is this 6,460SF, 7 BR, & 8 baths 1.5 half story home. You enter at the front door past an elegant, curved stairway and a large formal dining room to a great room with 18’ ceilings and floor-to-ceiling windows, then on to the gourmet kitchen with cherry cabinets, some with glass fronts to show off your fine china, granite counters, hidden walk-in pantry and all the high-end appliances you expect. Also on the first floor is another family room with a fireplace; primary BR & bath with whirlpool tub and tile shower; plus, an in-law BR suite with 3/4 bath; a laundry room and drop zone. The second has 3 ensuites BRs plus an exercise or kids bonus room. The finished basement has a huge recreation/family room with walk-behind wet bar, 2 more BRs and still plenty of storage. The garage has 1,227 SF. This west facing home is situated so the sun melts the snow on the driveway in the winter and back yard is in the shade in the summer afternoon. There is room for a pool in the back yard. This immaculate home will make your family a beautiful home.
- Type:
- Single Family
- Sq.Ft.:
- 2,634
- Status:
- Active
- Beds:
- 5
- Lot size:
- 0.2 Acres
- Year built:
- 2022
- Baths:
- 3.00
- MLS#:
- 699295
ADDITIONAL INFORMATION
This magnificent two-story residence boasts 2,634 square feet, offering tons of space for comfortable living. The main level features a front-facing office, offering a quiet and serene workspace - this office could also be used as a bedroom. The kitchen features quartz countertops, beautiful cabinetry, a large pantry and a built-in island with ample seating space. The spacious living room features a cozy fireplace, and there is also a conveniently located half bath within steps of the living room. Four spacious bedrooms are located on the upper level, including a generous master suite with dual sinks, tile flooring and large walk-in closet. An upstairs loft area offers a versatile space perfect for a playroom or sitting area, and the second-floor laundry adds convenience. The unfinished basement is ready for your personal touch and is plumbed for a bathroom, potentially adding an extra 1,000 square feet of living space. Outside you’ll find a nice backyard, deck and 3 car garage. Built in 2022, this home still feels brand new. Located within walking distance to Waterford Elementary School and a short walk to the bike trail. Permanent exterior lighting is perfect for the holidays. Schedule a showing today!
- Type:
- Condo
- Sq.Ft.:
- 1,595
- Status:
- Active
- Beds:
- 3
- Lot size:
- 0.2 Acres
- Year built:
- 2024
- Baths:
- 3.00
- MLS#:
- 699082
ADDITIONAL INFORMATION
Welcome to this Urbandale community of Waterford Landing! This neighborhood features many home plans that includes the popular Forrester duplex. This impressive floor plan features a large kitchen with island, a fireplace and a sunroom allowing abundant natural light. Finished walkout lower level with family room, third bedroom and 3/4 bathroom. Smart-home technology, 15-year water proofing foundation, LVP flooring, Video doorbell, passive radon system and more! Hubbell Homes' Preferred Lenders offer $1750 in closing costs. Not valid with any other offer and subject to change without notice.
- Type:
- Single Family
- Sq.Ft.:
- 2,470
- Status:
- Active
- Beds:
- 3
- Lot size:
- 0.76 Acres
- Year built:
- 1998
- Baths:
- 4.00
- MLS#:
- 699188
ADDITIONAL INFORMATION
Welcome to your dream home! This 1998 Home Show award-winning property boasts over 4600 square feet of luxurious living space. Tucked in a quiet cul-de-sac in the highly sought after Timberline neighborhood on a 3/4 acre lot with a park-like setting within walking distance to Des Moines Christian School. The updated kitchen has so much to offer, perfect for entertaining and family gatherings with the hearth area around the fireplace and dining space overlooking the private back yard. With 3 spacious bedrooms, a dedicated office & formal dining there's plenty of room for work and play. The primary suite has been beautifully updated to offer a private retreat. The walk-out lower level is simply awesome with a large gaming area with pool table, sunken family room with 10’ ceilings and wet bar. Enjoy the outdoors on the covered deck and patio surrounded by amazing landscape, this home offers the perfect blend of convenience and tranquility. Don't miss out on this exceptional property!
- Type:
- Single Family
- Sq.Ft.:
- 3,410
- Status:
- Active
- Beds:
- 5
- Lot size:
- 0.45 Acres
- Year built:
- 2003
- Baths:
- 5.00
- MLS#:
- 699132
ADDITIONAL INFORMATION
Charming Urbandale home with modern comforts. Perfect for entertaining! Step into a welcoming oasis of comfort and style on the main level of this Urbandale residence. This thoughtfully designed space offers an updated eat-in kitchen, pantry, and a large center island that flows into the main living room with oversized arched windows. Step out onto the large composite deck surrounded by mature trees and a fenced in backyard. Includes a formal dining room and 1st floor office. Wood flooring throughout the kitchen and main living area. Second level has 4 large bedrooms, a Jack and Jill bathroom between two of the bedrooms. The Master Bedroom en suite includes a large jet tub, tiled shower, and a skylight that lets in natural light and massive his and hers walk in closets. Schools include Shuler Elementary, Waukee MIddle school and North West High School.
- Type:
- Single Family
- Sq.Ft.:
- 2,776
- Status:
- Active
- Beds:
- 5
- Lot size:
- 0.31 Acres
- Year built:
- 2004
- Baths:
- 5.00
- MLS#:
- 699128
ADDITIONAL INFORMATION
This spacious 5-bedroom, 5-bathroom home offers over 3,500 finished sf feet of living space. With its hardwood floors, gas fireplace, handcrafted woodwork, large composite deck, and finished walkout basement, it's perfect to entertain and relax. The kitchen features granite countertops, ample cabinetry, and a separate pantry. The generously sized bedrooms upstairs all have either an en-suite bathroom or Jack-and-Jill. The basement includes a large family room, wet bar, additional bedroom, and a walkout to a beautifully landscaped patio. UPDATES INCLUDE: AC, WATER HEATER, EXTERIOR PAINT, COMPOSITE DECK, PATIO LANDSCAPING, DISHWASHER, BACKSPLASH, CLOSET PANTRY, MUDROOM BENCH, IRRIGATION SPRINKLER HEADS. Waukee School District. Central vac components and holiday lights on roof included in the sale. Schedule a private tour today to experience this stunning, spacious, home firsthand! 3D virtual tour available. All information obtained from Seller and public records.
- Type:
- Single Family
- Sq.Ft.:
- 3,041
- Status:
- Active
- Beds:
- 5
- Lot size:
- 0.84 Acres
- Year built:
- 2012
- Baths:
- 5.00
- MLS#:
- 698859
ADDITIONAL INFORMATION
This modern two-story home sits on a .84 acre lot in Urbandale's sought-after Summit Estates neighborhood! Boasting nearly 3,500 finished sqft of elegant living with 5 bedrooms & 4.5 baths. You're welcomed by a 2-story entry to an open floor plan with hardwood floors, expansive windows & sprawling ceilings. A highlight is the spacious great room w/12' ceiling, oversized windows overlooking the backyard & a 2-way floating fireplace. The gourmet kitchen features abundant cabinetry, gas range, commercial refrigeration, granite counters, large 2-tier island & huge walk-in pantry. An open dining space is perfect for entertaining with the 2-way fireplace & access to the beautiful backyard. Enjoy a custom office at the front of the home with built-in shelving. Half bath & mudroom with plenty of storage complete the main level. Upstairs the ample owner's suite has many windows letting in lots of natural light, His/Hers vanities, tile shower & walk-in closet. 3 additional generous-sized bdrms also upstairs each with custom built-ins. 2 bdrms share a Jack/Jill 3/4 bath & the 3rd bedroom has its own 3/4 ensuite bath & an awesome loft bonus space. Lower level has a 5th bdrm, 3/4 bath, plenty of space to make your own & storage! Outside enjoy an oversized 3 car side-load heated garage, extra driveway parking, a large covered deck & flat, usable backyard perfect for a pool down the road! Walking distance to Shuler Elementary, parks & trails! All info obtained from Seller & public records.
- Type:
- Condo
- Sq.Ft.:
- 1,140
- Status:
- Active
- Beds:
- 2
- Year built:
- 2024
- Baths:
- 3.00
- MLS#:
- 698802
ADDITIONAL INFORMATION
Welcome to the Walnut Crest Townhomes, Caliber Company’s newest boutique townhome community in Urbandale, IA. Located at the corner of 156th Street and Meredith Drive, homeowners will enjoy easy access to numerous dining, shopping, and entertainment options in Urbandale and Waukee. The home features 2 Bedrooms, 2.5 Bathrooms, luxury vinyl plank flooring, Carrera Trinita quartz countertops, White Subway Tile kitchen back splash, Peerless plumbing fixtures and shaker style cabinetry. Aesthetically appealing architecture and design paired with high quality products, such as James Hardie siding, distinguish the Walnut Crest Townhomes from the rest of the market.
- Type:
- Condo
- Sq.Ft.:
- 1,140
- Status:
- Active
- Beds:
- 2
- Year built:
- 2024
- Baths:
- 3.00
- MLS#:
- 698801
ADDITIONAL INFORMATION
Welcome to the Walnut Crest Townhomes, Caliber Company’s newest boutique townhome community in Urbandale, IA. Located at the corner of 156th Street and Meredith Drive, homeowners will enjoy easy access to numerous dining, shopping, and entertainment options in Urbandale and Waukee. The home features 2 Bedrooms, 2.5 Bathrooms, luxury vinyl plank flooring, Carrera Trinita quartz countertops, White Subway Tile kitchen back splash, Peerless plumbing fixtures and shaker style cabinetry. Aesthetically appealing architecture and design paired with high quality products, such as James Hardie siding, distinguish the Walnut Crest Townhomes from the rest of the market.
- Type:
- Condo
- Sq.Ft.:
- 1,140
- Status:
- Active
- Beds:
- 2
- Year built:
- 2024
- Baths:
- 3.00
- MLS#:
- 698800
ADDITIONAL INFORMATION
Welcome to the Walnut Crest Townhomes, Caliber Company’s newest boutique townhome community in Urbandale, IA. Located at the corner of 156th Street and Meredith Drive, homeowners will enjoy easy access to numerous dining, shopping, and entertainment options in Urbandale and Waukee. The home features 2 Bedrooms, 2.5 Bathrooms, luxury vinyl plank flooring, Carrera Trinita quartz countertops, White Subway Tile kitchen back splash, Peerless plumbing fixtures and shaker style cabinetry. Aesthetically appealing architecture and design paired with high quality products, such as James Hardie siding, distinguish the Walnut Crest Townhomes from the rest of the market.
- Type:
- Condo
- Sq.Ft.:
- 1,140
- Status:
- Active
- Beds:
- 2
- Year built:
- 2024
- Baths:
- 3.00
- MLS#:
- 698799
ADDITIONAL INFORMATION
Welcome to the Walnut Crest Townhomes, Caliber Company’s newest boutique townhome community in Urbandale, IA. Located at the corner of 156th Street and Meredith Drive, homeowners will enjoy easy access to numerous dining, shopping, and entertainment options in Urbandale and Waukee. The home features 2 Bedrooms, 2.5 Bathrooms, luxury vinyl plank flooring, Carrera Trinita quartz countertops, White Subway Tile kitchen back splash, Peerless plumbing fixtures and shaker style cabinetry. Aesthetically appealing architecture and design paired with high quality products, such as James Hardie siding, distinguish the Walnut Crest Townhomes from the rest of the market.
- Type:
- Condo
- Sq.Ft.:
- 1,140
- Status:
- Active
- Beds:
- 2
- Year built:
- 2024
- Baths:
- 3.00
- MLS#:
- 698797
ADDITIONAL INFORMATION
Welcome to the Walnut Crest Townhomes, Caliber Company’s newest boutique townhome community in Urbandale, IA. Located at the corner of 156th Street and Meredith Drive, homeowners will enjoy easy access to numerous dining, shopping, and entertainment options in Urbandale and Waukee. The home features 2 Bedrooms, 2.5 Bathrooms, luxury vinyl plank flooring, Carrera Trinita quartz countertops, White Subway Tile kitchen back splash, Peerless plumbing fixtures and shaker style cabinetry. Aesthetically appealing architecture and design paired with high quality products, such as James Hardie siding, distinguish the Walnut Crest Townhomes from the rest of the market.
- Type:
- Single Family
- Sq.Ft.:
- 2,464
- Status:
- Active
- Beds:
- 5
- Lot size:
- 0.28 Acres
- Year built:
- 2024
- Baths:
- 4.00
- MLS#:
- 698472
ADDITIONAL INFORMATION
Welcome to the stunning Sequoia floor plan! This magnificent two-story residence spans an impressive 3,153 square feet, offering a wealth of space for comfortable living. With 5 bedrooms, 3.5 bathrooms, 3-stall garage, and a host of exceptional features, this home is truly a dream come true. Come see the quality finishes you've come to expect with Sage Homes. Sleek quartz countertops, soft close doors and drawers, a large island, gas range and a hidden pantry are some of the features found in this chef's kitchen. Other luxury upgrades include a tile master shower, deck, and upgraded light and flooring packages. The home is HERS energy certified and carries a 1-year builder warranty. Don't miss the chance to make this extraordinary house your forever home. Contact us today to schedule a viewing and begin your journey toward living in this exceptional residence. All information obtained from seller and public records.
- Type:
- Condo
- Sq.Ft.:
- 1,659
- Status:
- Active
- Beds:
- 4
- Lot size:
- 0.2 Acres
- Year built:
- 2017
- Baths:
- 3.00
- MLS#:
- 697930
ADDITIONAL INFORMATION
Welcome to this impeccably maintained modern ranch-style home, designed for easy living and minimal upkeep with maintenance-free living. Nestled in a serene neighborhood, this home offers the perfect blend of comfort and convenience. The main floor offers a mud room off of the garage with built-ins, a laundry room with tile floors, a kitchen with an oversized center island, tile backsplash, built-in microwave and dishwasher, pantry, living room with a fireplace, two bedrooms, and two bathrooms. The spacious layout is ideal for entertaining, with seamless flow from the living room to the kitchen and dining area. Sleek white cabinetry, stainless steel GE appliances, and a large island/breakfast bar create a contemporary culinary space. The master suite is a peaceful retreat featuring 10 foot vaulted ceilings, a luxurious en-suite bathroom with double vanity sinks, tiled shower, and ample walk-in closet space. The finished lower level offers a recreation room with a wet bar, 2 bathrooms, full bathroom with tile floors, 9 feet ceilings, and egress windows. Relax or entertain in the private backyard. The peaceful neighborhood has quiet streets perfect for walks and community living. The home is close to schools, shopping, dining, and major highways. This is a rare find, offering modern comforts with minimal upkeep in a highly desirable location. Schedule your showing today and imagine the possibilities of making this your new home sweet home!
- Type:
- Single Family
- Sq.Ft.:
- 2,217
- Status:
- Active
- Beds:
- 5
- Lot size:
- 0.26 Acres
- Year built:
- 2020
- Baths:
- 3.00
- MLS#:
- 698047
ADDITIONAL INFORMATION
Welcome to an Amazingly built Back to the tree walk out ranch located in Silkwood Crossing Urbandale. Builders personal home with a lot of extra attention to detail and upgrades.5 Bedrooms, 3 baths ,Amazing chef kitchen with large Island , hidden pantry , quartz counter top thru out the house ,LVP first floor. Living room 11 ft celling , Built in bookshelves and try celling. Beautiful back yard with Fire pit, covered deck, irrigation and central vac. Oversized 4 car garage epoxied floor. All information obtained from seller and public records.
- Type:
- Single Family
- Sq.Ft.:
- 1,159
- Status:
- Active
- Beds:
- 4
- Lot size:
- 0.12 Acres
- Year built:
- 2021
- Baths:
- 3.00
- MLS#:
- 697509
ADDITIONAL INFORMATION
ASSUMABLE 3.75% LOAN to QUALIFIED BUYER! Located in Urbandale, within Waukee school district, this exceptional ranch style home offers over 2000 finished square feet, 4 bedrooms and 2 3/4 bathrooms of open concept living. The modern kitchen features stainless steel appliances, a spacious pantry, and a beautiful large island with Quartz countertops, perfect for food prep or entertaining. Continuing on the main level, there's the primary bedroom with an ensuite bathroom offering a dual vanity and a large walk-in closet. Additionally, you'll find the convenience of a first floor laundry room, another bedroom, and a 2nd full bathroom. The lower level is sure to impress with 2 spacious bedrooms that have wonderful natural light from daylight windows, a full bathroom, and a large family room for gatherings. Outside, you'll notice the incredible space for your outdoor enjoyment on the partially covered wood deck, and the garage is equipped with the MyQ smart garage door system! Don't miss out on this fantastic property!
- Type:
- Single Family
- Sq.Ft.:
- 1,655
- Status:
- Active
- Beds:
- 4
- Lot size:
- 0.22 Acres
- Year built:
- 2021
- Baths:
- 3.00
- MLS#:
- 697656
ADDITIONAL INFORMATION
Take a look at this pristine ranch located in Highland Meadows - offering 4 beds, 3 baths, and over 2,800 sq ft of finished space! As you enter, you are welcomed with an open switchback stairway leading to the lower level. The open living space feels light & airy with white finishes, stone fireplace, and large windows letting in an abundance of natural light. The eat-in kitchen features plenty of storage w/ a large center island, white cabinetry, stainless steel appliances, & walk-in pantry with a grocery door to the garage. Off the dining space is the covered deck with stairs overlooking the backyard. The primary suite features a large picturesque window, tray ceiling, dual vanities, tile surround shower, & walk-in closet. Completing the main level is the laundry room/mud room, 2 bedrooms, & 1 bathroom. Descending to the finished lower level, you will find an additional family/living room, wet-bar, private nook perfect for a desk or play area, 4th bedroom, & full bathroom. This house is ready for you to call it home!
- Type:
- Single Family
- Sq.Ft.:
- 2,313
- Status:
- Active
- Beds:
- 4
- Lot size:
- 0.33 Acres
- Year built:
- 2004
- Baths:
- 4.00
- MLS#:
- 697568
ADDITIONAL INFORMATION
Welcome to this beautiful home in Urbandale with Waukee schools, boasting tons of updates! Enter through a huge covered porch with archways overlooking the front yard. Off the front foyer, find an office/den with French doors. The open living room features vaulted ceilings and connects seamlessly to the kitchen/dining area, all adorned with beautiful hardwood floors. The kitchen (remodeled in 2015) offers new cabinets, quartzite countertops, a large island, tiled backsplash, and a kitchen nook bathed in natural light. Convenience is key with a dedicated laundry room, a mudroom, and a half bath near the 3-car garage entryway. Sliders from the dining area lead to a massive covered deck/balcony with elegant arches, providing ample shade for relaxation and gatherings. Upstairs, a large loft area overlooks the living room. The main bedroom boasts a spacious ensuite bathroom with a soaking tub, dual vanity sinks, a tiled walk-in shower, and a walk-in closet. Two additional bedrooms and a full bathroom with dual vanity sinks and a water closet complete the second level. The finished walkout basement offers a large second family room, a wet bar, a fourth bedroom, and a 3/4 bathroom. Sliding doors open to a covered patio and a fully fenced backyard, perfect for outdoor enjoyment. Located in a fantastic location on the corner of a cul-de-sac, this home is in walking distance to the elementary school. Don’t miss the chance to make this stunning home yours!
$250,000
2959 133rd Way Urbandale, IA 50323
- Type:
- Land
- Sq.Ft.:
- n/a
- Status:
- Active
- Beds:
- n/a
- Lot size:
- 0.9 Acres
- Baths:
- MLS#:
- 697508
ADDITIONAL INFORMATION
Executive wooded building lot on a quiet cul de sac street within minutes of Des Moines Christian School. No city sewer. No covenants! No architectual review committee! West Des Moines schools. Minutes to Interstate 35/80.
- Type:
- Single Family
- Sq.Ft.:
- 1,501
- Status:
- Active
- Beds:
- 3
- Lot size:
- 0.16 Acres
- Year built:
- 2024
- Baths:
- 3.00
- MLS#:
- 697202
ADDITIONAL INFORMATION
Welcome to Tanzanite Homes' Streamline Boulder plan located on a spacious walkout lot in Urban Ridge. This move-in ready, turnkey home eliminates the stress and expense of renovations or repairs. It allows you to focus on what truly matters—making memories in your new home. Step inside and discover the perfect blend of spacious living and style, featuring 3 bedrooms and 2.5 baths to accommodate your needs. The highly functional kitchen offers an abundance of cabinets, generous counter space, and a convenient pantry cabinet, making cooking and meal preparation a breeze. Upstairs, the primary bedroom awaits, complete with a shower and a spacious walk-in closet for your relaxation and convenience. Additionally, there are two more bedrooms, a full bath, and a laundry room, ensuring practicality at every turn. Allowing the beauty of the outdoors to flood your home, numerous windows welcome natural light, creating a warm and inviting ambiance. The primary bath boasts a double bowl vanity, and exquisite quartz countertops grace the entirety of the home. As a bonus, this home comes fully equipped with essential appliances, including a washer, dryer, electric range, refrigerator, dishwasher, and microwave. Blinds on all main windows not on transom windows, staircase windows or in any unfinished areas. To enhance your home-buying experience, enjoy the added benefit of no closing costs or origination fees when working with our preferred lender.
- Type:
- Single Family
- Sq.Ft.:
- 1,529
- Status:
- Active
- Beds:
- 3
- Lot size:
- 0.18 Acres
- Year built:
- 2024
- Baths:
- 3.00
- MLS#:
- 697199
ADDITIONAL INFORMATION
Welcome to Tanzanite Homes' Streamline Willow plan located on a spacious walkout lot in Urban Ridge. Step inside and discover the perfect blend of spacious living and style, featuring 3 bedrooms and 2.5 baths to accommodate your needs. The highly functional kitchen offers an abundance of cabinets, generous counter space, and a convenient pantry cabinet, making cooking and meal preparation a breeze. Upstairs, the primary bedroom awaits, complete with a shower and a spacious walk-in closet for your relaxation and convenience. Additionally, there are two more bedrooms, a full bath, and a laundry room, ensuring practicality at every turn. Allowing the beauty of the outdoors to flood your home, numerous windows welcome natural light, creating a warm and inviting ambiance. The primary bath boasts a double bowl vanity, and exquisite quartz countertops grace the entirety of the home. As a bonus, this home comes fully equipped with essential appliances, including a washer, dryer, electric range, refrigerator, dishwasher, and microwave. Blinds on all main windows not on transom windows, staircase windows or in any unfinished areas. The best part..this home is move-in ready! Opting for a move-in ready, turnkey home eliminates the stress and expense of renovations or repairs. It allows you to focus on what truly matters—making memories in your new home. Enjoy the added benefit of no closing costs or origination fees when working with our preferred lender.
- Type:
- Condo
- Sq.Ft.:
- 1,500
- Status:
- Active
- Beds:
- 3
- Lot size:
- 0.18 Acres
- Year built:
- 2024
- Baths:
- 2.00
- MLS#:
- 696952
ADDITIONAL INFORMATION
Welcome to this Urbandale community of Waterford Landing! This neighborhood features many home plans that includes the popular Cedar ranch. This spacious main floor features open-concept living with a vaulted ceiling, fireplace and kitchen with an island and corner pantry. The main level also features three bedrooms and two baths. Enjoy a stand-alone home with lawn care and snow removal covered by the HOA! Smart home technology, 15-year water proofing foundation, LVP flooring, passive radon system and more! Hubbell Homes' Preferred Lenders offer $1750 in closing costs. Not valid with any other offer and subject to change without notice.
- Type:
- Single Family
- Sq.Ft.:
- 1,757
- Status:
- Active
- Beds:
- 4
- Lot size:
- 0.26 Acres
- Year built:
- 2021
- Baths:
- 3.00
- MLS#:
- 696950
ADDITIONAL INFORMATION
$35,000 price reduction!! You will love the spacious and open floor plan with tons of natural light. The main floor features a cook's kitchen with a large island, stainless steel appliances, walk-in pantry, and quartz countertops. The great dining area has large windows overlooking the backyard, perfect for family meals. The master bedroom is a serene retreat with gorgeous windows, an en suite bath, and two walk-in closets. Conveniently located off the drop zone, the laundry area includes a utility sink. The main level also boasts a great room with floor-to-ceiling windows, a cozy fireplace, built-ins with set-in windows, an additional bedroom, and a full bath. The walkout lower level is ideal for entertaining, featuring two large bedrooms, a full bath, a second fireplace, a wet bar, and more beautiful windows that flood the space with light. Step outside to enjoy the covered deck or patio, perfect for outdoor gatherings. The beautiful lot includes irrigation, ensuring a lush and well-maintained lawn. Located close to shopping, restaurants, and schools, this home offers convenience and style in one perfect package. Don't miss out on this exceptional property!
- Type:
- Single Family
- Sq.Ft.:
- 2,857
- Status:
- Active
- Beds:
- 6
- Lot size:
- 0.43 Acres
- Year built:
- 2004
- Baths:
- 5.00
- MLS#:
- 696808
ADDITIONAL INFORMATION
Welcome to 15938 Hammontree Drive, an exquisite property located in the heart of Urbandale. This one and a half story home seamlessly blends luxury, comfort, and convenience. Entering this beautiful residence, you are greeted by an open-concept floor plan that boasts high ceilings and abundant natural light. The spacious living room, with its cozy fireplace, welcomes both relaxation and entertainment. Adjacent to the living area is a gourmet kitchen, featuring top-of-the-line stainless steel appliances, quartz countertops, and a large island. The main floor also includes a formal dining room, perfect for hosting family dinners or elegant gatherings. The home office provides a quiet space for remote work or study. The luxurious master suite is a true retreat with a walk-in closet and a spa-like ensuite bathroom incl. soaking tub, double vanities, and a separate shower. Two bedrooms, each with ample closet space, and a well-appointed full bathroom are featured on the top level. The finished walkout lower level offers a large family room with fireplace, game room, walk behind wet bar, bedrooms 4-6, full bathroom & ensuite, perfect for guests or a growing family. Outside, the carefully landscaped & fenced backyard is a private oasis, featuring a spacious covered patio, butterfly garden, children's playset and plenty of yard for outdoor activities. In a friendly and vibrant neighborhood, this home is close to top-rated Waukee schools, parks, shopping, dining & so much more!
Open House:
Sunday, 12/8 1:00-4:00PM
- Type:
- Single Family
- Sq.Ft.:
- 1,689
- Status:
- Active
- Beds:
- 4
- Lot size:
- 0.42 Acres
- Year built:
- 2024
- Baths:
- 3.00
- MLS#:
- 696645
ADDITIONAL INFORMATION
Welcome to the Ruby Sideload, by Kimberley Development. Situated on a corner lot, this 4 bed - 3 bath walkout ranch, is sure to please! You are greeted with an open entryway leading into the vaulted main living space. The great room features a fireplace with stone surround, floating shelving, and an open stairway leading to the lower-level, directly behind the fireplace. Large windows allow for an abundance of natural light. The eat-in gourmet kitchen features a large center island, quartz countertops with white backsplash, light/neutral cabinetry, and a spacious walk-in pantry. Just off the kitchen is the mud/laundry room, as well as sliders that lead onto the expansive covered deck. The private primary suite is a pleasant retreat featuring a luxurious en-suite bathroom with tile surround shower, and a custom walk-in closet. An additional bedroom and full bathroom complete the main-level. The walkout lower-level features an additional living/family space complete with a wet-bar, as well as two additional bedrooms and a full bathroom. Kimberley quality throughout!

This information is provided exclusively for consumers’ personal, non-commercial use, and may not be used for any purpose other than to identify prospective properties consumers may be interested in purchasing. This is deemed reliable but is not guaranteed accurate by the MLS. Copyright 2024 Des Moines Area Association of Realtors. All rights reserved.
Urbandale Real Estate
The median home value in Urbandale, IA is $297,500. This is higher than the county median home value of $247,000. The national median home value is $338,100. The average price of homes sold in Urbandale, IA is $297,500. Approximately 74.64% of Urbandale homes are owned, compared to 21.55% rented, while 3.82% are vacant. Urbandale real estate listings include condos, townhomes, and single family homes for sale. Commercial properties are also available. If you see a property you’re interested in, contact a Urbandale real estate agent to arrange a tour today!
Urbandale, Iowa 50323 has a population of 45,037. Urbandale 50323 is more family-centric than the surrounding county with 45.18% of the households containing married families with children. The county average for households married with children is 34.53%.
The median household income in Urbandale, Iowa 50323 is $100,589. The median household income for the surrounding county is $73,015 compared to the national median of $69,021. The median age of people living in Urbandale 50323 is 38 years.
Urbandale Weather
The average high temperature in July is 85.7 degrees, with an average low temperature in January of 12.5 degrees. The average rainfall is approximately 35.9 inches per year, with 34.1 inches of snow per year.
