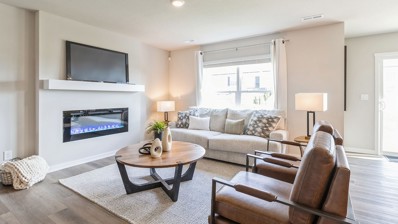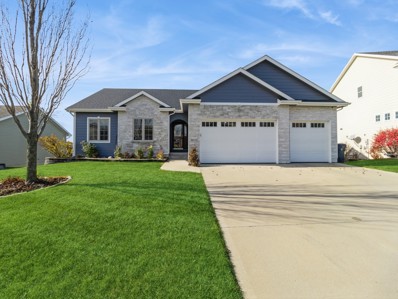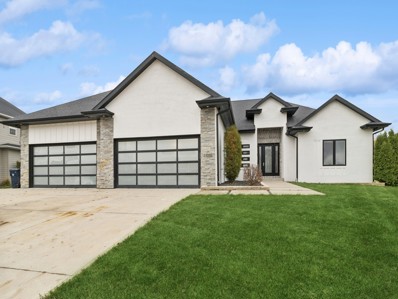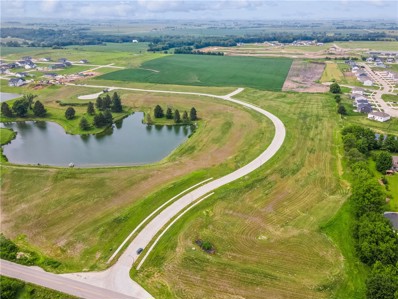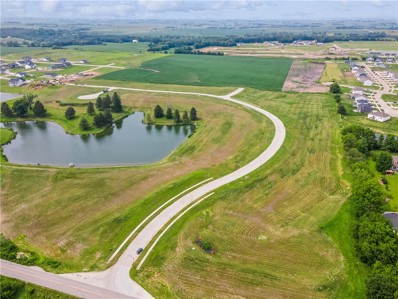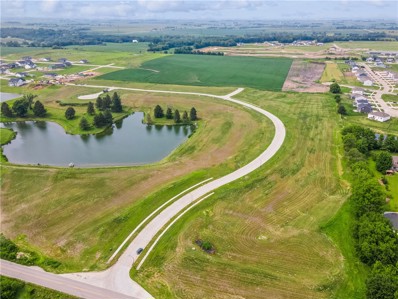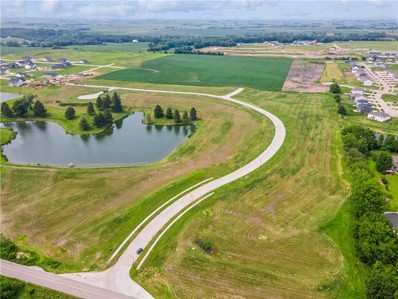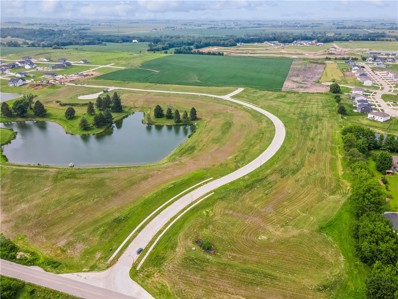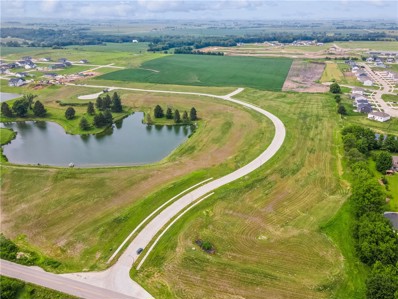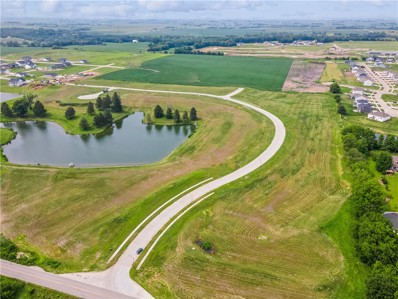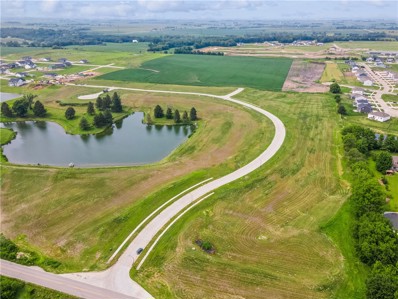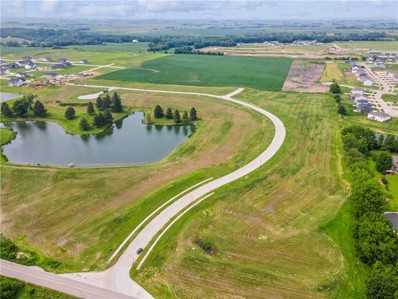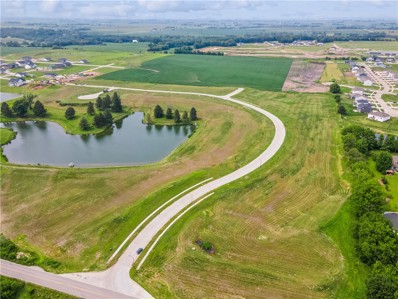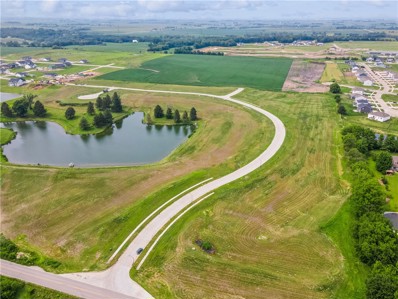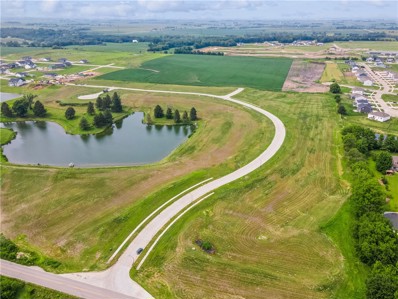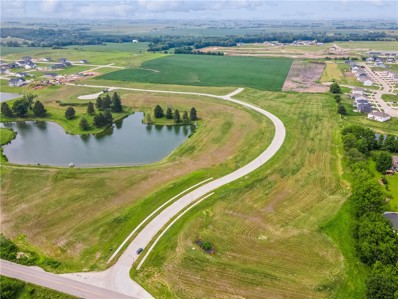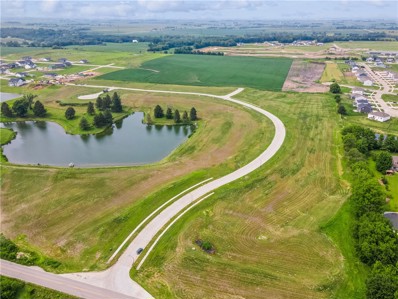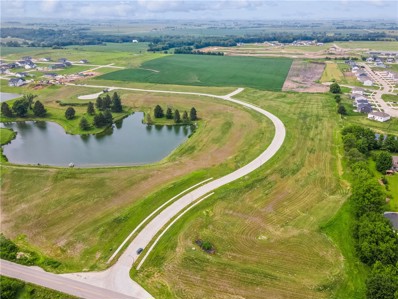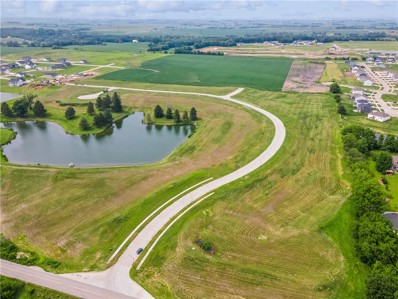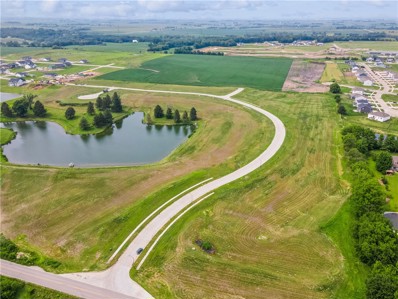Urbandale IA Homes for Rent
- Type:
- Condo
- Sq.Ft.:
- 1,511
- Status:
- Active
- Beds:
- 3
- Lot size:
- 0.04 Acres
- Year built:
- 2024
- Baths:
- 3.00
- MLS#:
- 707647
ADDITIONAL INFORMATION
D.R. Horton, America’s Builder, presents the Sydney townhome in our new Mallard Prairie community conveniently located just around the corner from Radiant Elementary School and Acadia Park. ALL APPLIANCES AND WINDOW BLINDS INCLUDED! This Two-Story Townhome boasts 3 Bedrooms, 2.5 Bathrooms, and a 2-Car Garage in a spacious open floorplan. As you enter the home, you’ll be greeted with a beautiful Great Room featuring a cozy fireplace. The Gourmet Kitchen offers an Oversized Pantry and a Large Island, perfect for entertaining! On the second level, you’ll find the Primary Bedroom with an ensuite Bathroom featuring a dual vanity sink as well as a spacious Walk-In Closet. You’ll also find Two additional Large Bedrooms, full Bathroom, and Laundry Room! All D.R. Horton Iowa homes include our America’s Smart Home™ Technology and comes with an industry-leading suite of smart home products. Video doorbell, garage door control, lighting, door lock, thermostat, and voice - all controlled through one convenient app! Also included are DEAKO® decorative plug-n-play light switches with smart switch capability. Photos may be similar but not necessarily of subject property, including interior and exterior colors, finishes and appliances.
- Type:
- Single Family
- Sq.Ft.:
- 1,565
- Status:
- Active
- Beds:
- 4
- Lot size:
- 0.3 Acres
- Year built:
- 2009
- Baths:
- 3.00
- MLS#:
- 707600
ADDITIONAL INFORMATION
Located in Walnut Creek Estates, you’ll enjoy a private setting of mature trees out every back window and from the screened deck! This MJ Custom Homes resale is captivating. Newer engineered hardwood floors on the main floor, complimented by maple cabinetry and trim, fresh paint and new interior doors. The living room features a direct vent gas fireplace flanked by windows and beautiful trim detail. Tucked neatly next to the living room the kitchen is inviting and functional. Newer backsplash, pretty maple cabinetry and newer GE appliances, there’s room for a large kitchen table & this space is open to a screened-in porch. Imagine the family fun and entertaining possibilities! A designated office with impressive built ins, a bedroom and full bath, plus main floor primary suite. Laundry too, of course! Walkout LL is sure to please with sliders to a very large patio. Two more BR’s down, plus updated ¾ bath. Lots of room for storage. This home features Central VA, newer mechanicals, newer hardy plank siding, newer roof, newer backyard shed that is insulated and drywalled. Epoxy floor in garage. Irrigation too. Move right in-the work has been done! Near the popular Walnut Hills Elementary School.
- Type:
- Single Family
- Sq.Ft.:
- 2,636
- Status:
- Active
- Beds:
- 5
- Lot size:
- 0.36 Acres
- Year built:
- 2015
- Baths:
- 3.00
- MLS#:
- 707372
ADDITIONAL INFORMATION
Welcome to your oasis of contemporary luxury. This luxurious 4,613 sq ft ranch-style home was completely updated this year, it boasts five bedrooms + office + movie room+ gym room! Gourmet kitchen is equipped with high end appliances, quartz countertops and hidden pantry with plenty of storage space. Or, take your cooking outside with an outdoor kitchen complete with a pizza oven! Expansive primary suite is complete with heated floors, soaking tub and a super-sized closet. Two more bedrooms are located on the main level. Basement is an entertainer's dream, with a spacious entertaining area, wet bar, movie room, gym room, and two more bedrooms. Additional features include: surround sound system, central vac, water softener, security system, professional landscaping and so much more! Located in a prestigious neighborhood, this executive ranch home offers space, privacy and tranquility while still being conveniently close to amenities and attractions.
$209,900
4648 176th Court Urbandale, IA 50323
- Type:
- Land
- Sq.Ft.:
- n/a
- Status:
- Active
- Beds:
- n/a
- Lot size:
- 0.26 Acres
- Baths:
- MLS#:
- 707357
ADDITIONAL INFORMATION
BRING YOUR OWN BUILDER! To Biltmore Proper! This gorgeous executive development has a rolling terrain, trees and a 5 plus acre pond. It offers a variety of standard, daylight and walkout lots. Lot prices start at $129,000. Lot sizes start at 0/26 - 1.29 acres. Come out and see the water views! Located minutes away from Waukee schools, Waukee Northwest High School, Hy-Vee, Kettlestone, Vibrant Music Hall and all of Waukee's incredible amenities.
$205,900
4653 176th Court Urbandale, IA 50323
- Type:
- Land
- Sq.Ft.:
- n/a
- Status:
- Active
- Beds:
- n/a
- Lot size:
- 0.44 Acres
- Baths:
- MLS#:
- 707355
ADDITIONAL INFORMATION
BRING YOUR OWN BUILDER! To Biltmore Proper! This gorgeous executive development has a rolling terrain, trees and a 5 plus acre pond. It offers a variety of standard, daylight and walkout lots. Lot prices start at $129,000. Lot sizes start at 0/26 - 1.29 acres. Come out and see the water views! Located minutes away from Waukee schools, Waukee Northwest High School, Hy-Vee, Kettlestone, Vibrant Music Hall and all of Waukee's incredible amenities.
- Type:
- Land
- Sq.Ft.:
- n/a
- Status:
- Active
- Beds:
- n/a
- Lot size:
- 0.34 Acres
- Baths:
- MLS#:
- 707354
ADDITIONAL INFORMATION
BRING YOUR OWN BUILDER! To Biltmore Proper! This gorgeous executive development has a rolling terrain, trees and a 5 plus acre pond. It offers a variety of standard, daylight and walkout lots. Lot prices start at $129,000. Lot sizes start at 0/26 - 1.29 acres. Come out and see the water views! Located minutes away from Waukee schools, Waukee Northwest High School, Hy-Vee, Kettlestone, Vibrant Music Hall and all of Waukee's incredible amenities.
- Type:
- Land
- Sq.Ft.:
- n/a
- Status:
- Active
- Beds:
- n/a
- Lot size:
- 0.29 Acres
- Baths:
- MLS#:
- 707352
ADDITIONAL INFORMATION
BRING YOUR OWN BUILDER! To Biltmore Proper! This gorgeous executive development has a rolling terrain, trees and a 5 plus acre pond. It offers a variety of standard, daylight and walkout lots. Lot prices start at $129,000. Lot sizes start at 0/26 - 1.29 acres. Come out and see the water views! Located minutes away from Waukee schools, Waukee Northwest High School, Hy-Vee, Kettlestone, Vibrant Music Hall and all of Waukee's incredible amenities.
- Type:
- Land
- Sq.Ft.:
- n/a
- Status:
- Active
- Beds:
- n/a
- Lot size:
- 0.31 Acres
- Baths:
- MLS#:
- 707351
ADDITIONAL INFORMATION
BRING YOUR OWN BUILDER! To Biltmore Proper! This gorgeous executive development has a rolling terrain, trees and a 5 plus acre pond. It offers a variety of standard, daylight and walkout lots. Lot prices start at $129,000. Lot sizes start at 0/26 - 1.29 acres. Come out and see the water views! Located minutes away from Waukee schools, Waukee Northwest High School, Hy-Vee, Kettlestone, Vibrant Music Hall and all of Waukee's incredible amenities.
- Type:
- Land
- Sq.Ft.:
- n/a
- Status:
- Active
- Beds:
- n/a
- Lot size:
- 0.35 Acres
- Baths:
- MLS#:
- 707350
ADDITIONAL INFORMATION
BRING YOUR OWN BUILDER! To Biltmore Proper! This gorgeous executive development has a rolling terrain, trees and a 5 plus acre pond. It offers a variety of standard, daylight and walkout lots. Lot prices start at $129,000. Lot sizes start at 0/26 - 1.29 acres. Come out and see the water views! Located minutes away from Waukee schools, Waukee Northwest High School, Hy-Vee, Kettlestone, Vibrant Music Hall and all of Waukee's incredible amenities.
- Type:
- Land
- Sq.Ft.:
- n/a
- Status:
- Active
- Beds:
- n/a
- Lot size:
- 0.38 Acres
- Baths:
- MLS#:
- 707348
ADDITIONAL INFORMATION
BRING YOUR OWN BUILDER! To Biltmore Proper! This gorgeous executive development has a rolling terrain, trees and a 5 plus acre pond. It offers a variety of standard, daylight and walkout lots. Lot prices start at $129,000. Lot sizes start at 0/26 - 1.29 acres. Come out and see the water views! Located minutes away from Waukee schools, Waukee Northwest High School, Hy-Vee, Kettlestone, Vibrant Music Hall and all of Waukee's incredible amenities.
- Type:
- Land
- Sq.Ft.:
- n/a
- Status:
- Active
- Beds:
- n/a
- Lot size:
- 0.37 Acres
- Baths:
- MLS#:
- 707347
ADDITIONAL INFORMATION
BRING YOUR OWN BUILDER! To Biltmore Proper! This gorgeous executive development has a rolling terrain, trees and a 5 plus acre pond. It offers a variety of standard, daylight and walkout lots. Lot prices start at $129,000. Lot sizes start at 0/26 - 1.29 acres. Come out and see the water views! Located minutes away from Waukee schools, Waukee Northwest High School, Hy-Vee, Kettlestone, Vibrant Music Hall and all of Waukee's incredible amenities.
- Type:
- Land
- Sq.Ft.:
- n/a
- Status:
- Active
- Beds:
- n/a
- Lot size:
- 0.33 Acres
- Baths:
- MLS#:
- 707346
ADDITIONAL INFORMATION
BRING YOUR OWN BUILDER! To Biltmore Proper! This gorgeous executive development has a rolling terrain, trees and a 5 plus acre pond. It offers a variety of standard, daylight and walkout lots. Lot prices start at $129,000. Lot sizes start at 0/26 - 1.29 acres. Come out and see the water views! Located minutes away from Waukee schools, Waukee Northwest High School, Hy-Vee, Kettlestone, Vibrant Music Hall and all of Waukee's incredible amenities.
- Type:
- Land
- Sq.Ft.:
- n/a
- Status:
- Active
- Beds:
- n/a
- Lot size:
- 0.33 Acres
- Baths:
- MLS#:
- 707345
ADDITIONAL INFORMATION
BRING YOUR OWN BUILDER! To Biltmore Proper! This gorgeous executive development has a rolling terrain, trees and a 5 plus acre pond. It offers a variety of standard, daylight and walkout lots. Lot prices start at $129,000. Lot sizes start at 0/26 - 1.29 acres. Come out and see the water views! Located minutes away from Waukee schools, Waukee Northwest High School, Hy-Vee, Kettlestone, Vibrant Music Hall and all of Waukee's incredible amenities.
- Type:
- Land
- Sq.Ft.:
- n/a
- Status:
- Active
- Beds:
- n/a
- Lot size:
- 0.36 Acres
- Baths:
- MLS#:
- 707344
ADDITIONAL INFORMATION
BRING YOUR OWN BUILDER! To Biltmore Proper! This gorgeous executive development has a rolling terrain, trees and a 5 plus acre pond. It offers a variety of standard, daylight and walkout lots. Lot prices start at $129,000. Lot sizes start at 0/26 - 1.29 acres. Come out and see the water views! Located minutes away from Waukee schools, Waukee Northwest High School, Hy-Vee, Kettlestone, Vibrant Music Hall and all of Waukee's incredible amenities.
- Type:
- Land
- Sq.Ft.:
- n/a
- Status:
- Active
- Beds:
- n/a
- Lot size:
- 0.44 Acres
- Baths:
- MLS#:
- 707343
ADDITIONAL INFORMATION
BRING YOUR OWN BUILDER! To Biltmore Proper! This gorgeous executive development has a rolling terrain, trees and a 5 plus acre pond. It offers a variety of standard, daylight and walkout lots. Lot prices start at $129,000. Lot sizes start at 0/26 - 1.29 acres. Come out and see the water views! Located minutes away from Waukee schools, Waukee Northwest High School, Hy-Vee, Kettlestone, Vibrant Music Hall and all of Waukee's incredible amenities.
- Type:
- Land
- Sq.Ft.:
- n/a
- Status:
- Active
- Beds:
- n/a
- Lot size:
- 0.58 Acres
- Baths:
- MLS#:
- 707341
ADDITIONAL INFORMATION
BRING YOUR OWN BUILDER! To Biltmore Proper! This gorgeous executive development has a rolling terrain, trees and a 5 plus acre pond. It offers a variety of standard, daylight and walkout lots. Lot prices start at $129,000. Lot sizes start at 0/26 - 1.29 acres. Come out and see the water views! Located minutes away from Waukee schools, Waukee Northwest High School, Hy-Vee, Kettlestone, Vibrant Music Hall and all of Waukee's incredible amenities.
- Type:
- Land
- Sq.Ft.:
- n/a
- Status:
- Active
- Beds:
- n/a
- Lot size:
- 1.25 Acres
- Baths:
- MLS#:
- 707338
ADDITIONAL INFORMATION
BRING YOUR OWN BUILDER! To Biltmore Proper! This gorgeous executive development has a rolling terrain, trees and a 5 plus acre pond. It offers a variety of standard, daylight and walkout lots. Lot prices start at $129,000. Lot sizes start at 0/26 - 1.29 acres. Come out and see the water views! Located minutes away from Waukee schools, Waukee Northwest High School, Hy-Vee, Kettlestone, Vibrant Music Hall and all of Waukee's incredible amenities.
- Type:
- Land
- Sq.Ft.:
- n/a
- Status:
- Active
- Beds:
- n/a
- Lot size:
- 0.53 Acres
- Baths:
- MLS#:
- 707337
ADDITIONAL INFORMATION
BRING YOUR OWN BUILDER! To Biltmore Proper! This gorgeous executive development has a rolling terrain, trees and a 5 plus acre pond. It offers a variety of standard, daylight and walkout lots. Lot prices start at $129,000. Lot sizes start at 0/26 - 1.29 acres. Come out and see the water views! Located minutes away from Waukee schools, Waukee Northwest High School, Hy-Vee, Kettlestone, Vibrant Music Hall and all of Waukee's incredible amenities.
- Type:
- Land
- Sq.Ft.:
- n/a
- Status:
- Active
- Beds:
- n/a
- Lot size:
- 0.47 Acres
- Baths:
- MLS#:
- 707336
ADDITIONAL INFORMATION
BRING YOUR OWN BUILDER! To Biltmore Proper! This gorgeous executive development has a rolling terrain, trees and a 5 plus acre pond. It offers a variety of standard, daylight and walkout lots. Lot prices start at $129,000. Lot sizes start at 0/26 - 1.29 acres. Come out and see the water views! Located minutes away from Waukee schools, Waukee Northwest High School, Hy-Vee, Kettlestone, Vibrant Music Hall and all of Waukee's incredible amenities.
- Type:
- Land
- Sq.Ft.:
- n/a
- Status:
- Active
- Beds:
- n/a
- Lot size:
- 0.33 Acres
- Baths:
- MLS#:
- 707335
ADDITIONAL INFORMATION
BRING YOUR OWN BUILDER! To Biltmore Proper! This gorgeous executive development has a rolling terrain, trees and a 5 plus acre pond. It offers a variety of standard, daylight and walkout lots. Lot prices start at $129,000. Lot sizes start at 0/26 - 1.29 acres. Come out and see the water views! Located minutes away from Waukee schools, Waukee Northwest High School, Hy-Vee, Kettlestone, Vibrant Music Hall and all of Waukee's incredible amenities.
- Type:
- Land
- Sq.Ft.:
- n/a
- Status:
- Active
- Beds:
- n/a
- Lot size:
- 0.3 Acres
- Baths:
- MLS#:
- 707334
ADDITIONAL INFORMATION
BRING YOUR OWN BUILDER! To Biltmore Proper! This gorgeous executive development has a rolling terrain, trees and a 5 plus acre pond. It offers a variety of standard, daylight and walkout lots. Lot prices start at $129,000. Lot sizes start at 0/26 - 1.29 acres. Come out and see the water views! Located minutes away from Waukee schools, Waukee Northwest High School, Hy-Vee, Kettlestone, Vibrant Music Hall and all of Waukee's incredible amenities.
- Type:
- Land
- Sq.Ft.:
- n/a
- Status:
- Active
- Beds:
- n/a
- Lot size:
- 0.36 Acres
- Baths:
- MLS#:
- 707333
ADDITIONAL INFORMATION
BRING YOUR OWN BUILDER! To Biltmore Proper! This gorgeous executive development has a rolling terrain, trees and a 5 plus acre pond. It offers a variety of standard, daylight and walkout lots. Lot prices start at $129,000. Lot sizes start at 0/26 - 1.29 acres. Come out and see the water views! Located minutes away from Waukee schools, Waukee Northwest High School, Hy-Vee, Kettlestone, Vibrant Music Hall and all of Waukee's incredible amenities.
- Type:
- Land
- Sq.Ft.:
- n/a
- Status:
- Active
- Beds:
- n/a
- Lot size:
- 0.28 Acres
- Baths:
- MLS#:
- 707332
ADDITIONAL INFORMATION
BRING YOUR OWN BUILDER! To Biltmore Proper! This gorgeous executive development has a rolling terrain, trees and a 5 plus acre pond. It offers a variety of standard, daylight and walkout lots. Lot prices start at $129,000. Lot sizes start at 0/26 - 1.29 acres. Come out and see the water views! Located minutes away from Waukee schools, Waukee Northwest High School, Hy-Vee, Kettlestone, Vibrant Music Hall and all of Waukee's incredible amenities.
- Type:
- Land
- Sq.Ft.:
- n/a
- Status:
- Active
- Beds:
- n/a
- Lot size:
- 0.28 Acres
- Baths:
- MLS#:
- 707330
ADDITIONAL INFORMATION
BRING YOUR OWN BUILDER! To Biltmore Proper! This gorgeous executive development has a rolling terrain, trees and a 5 plus acre pond. It offers a variety of standard, daylight and walkout lots. Lot prices start at $129,000. Lot sizes start at 0/26 - 1.29 acres. Come out and see the water views! Located minutes away from Waukee schools, Waukee Northwest High School, Hy-Vee, Kettlestone, Vibrant Music Hall and all of Waukee's incredible amenities.
$1,575,000
3123 162nd Street Urbandale, IA 50323
- Type:
- Single Family
- Sq.Ft.:
- 4,085
- Status:
- Active
- Beds:
- 8
- Lot size:
- 1.21 Acres
- Year built:
- 2010
- Baths:
- 7.00
- MLS#:
- 707223
ADDITIONAL INFORMATION
This single-owner, one of a kind Denton Homes Estate boasts 8 beds, 6.5 baths and over 6,300sf of stunning, top-of-the line finishes. Nestled on an expansive 1.21 acre lot, backing to mature trees, this home provides the privacy and serenity of country living with the convenience and amenities of Urbandale. Situated with the Waukee School District, you're just a short walk from Shuler Elementary and only 10 minutes from NorthWest High School. The quality and craftsmanship of this home are truly remarkable, with thoughtful features like a back staircase off the mudroom and a remarkable hearth room. Custom 8-foot solid core doors and classic Denton trim add to the luxurious feel. With its 556sf deck overlooking the trees and its tastefully finished walkout basement, you'll have plenty of options for entertaining guests. The vast backyard offers plenty of room for a pool or basketball court. In the kitchen you'll find a large island, top of the line appliances and a breathtaking walk-in pantry room with a commercial sized additional fridge and freezer. Through the massive primary bedroom, you'll find an equally sizeable primary closet with gorgeous custom built-ins. Downstairs, you will find additional laundry, 3 bedrooms, a living space and a den. Uniquely, this basement also has over 600sf of heated, unfinished space with tuck-under dual access doors that lead directly to the backyard. The perfect place to transform into a large home gym or to store your riding mower.

This information is provided exclusively for consumers’ personal, non-commercial use, and may not be used for any purpose other than to identify prospective properties consumers may be interested in purchasing. This is deemed reliable but is not guaranteed accurate by the MLS. Copyright 2024 Des Moines Area Association of Realtors. All rights reserved.
Urbandale Real Estate
The median home value in Urbandale, IA is $297,500. This is higher than the county median home value of $247,000. The national median home value is $338,100. The average price of homes sold in Urbandale, IA is $297,500. Approximately 74.64% of Urbandale homes are owned, compared to 21.55% rented, while 3.82% are vacant. Urbandale real estate listings include condos, townhomes, and single family homes for sale. Commercial properties are also available. If you see a property you’re interested in, contact a Urbandale real estate agent to arrange a tour today!
Urbandale, Iowa 50323 has a population of 45,037. Urbandale 50323 is more family-centric than the surrounding county with 45.18% of the households containing married families with children. The county average for households married with children is 34.53%.
The median household income in Urbandale, Iowa 50323 is $100,589. The median household income for the surrounding county is $73,015 compared to the national median of $69,021. The median age of people living in Urbandale 50323 is 38 years.
Urbandale Weather
The average high temperature in July is 85.7 degrees, with an average low temperature in January of 12.5 degrees. The average rainfall is approximately 35.9 inches per year, with 34.1 inches of snow per year.
