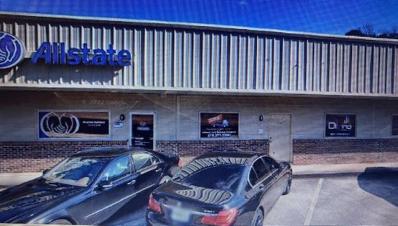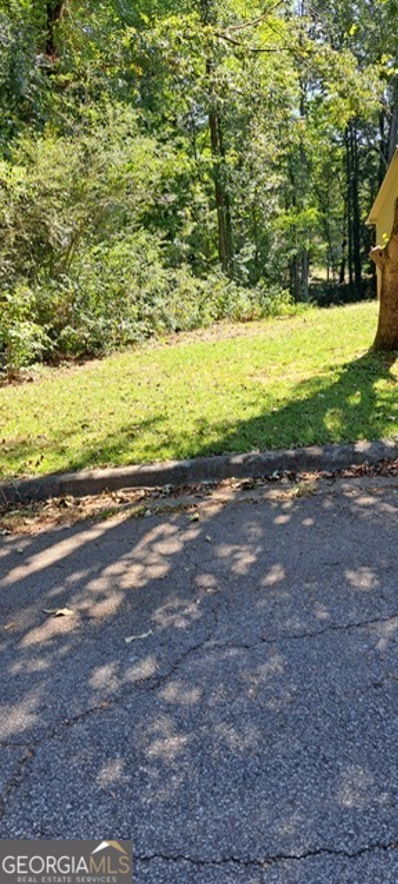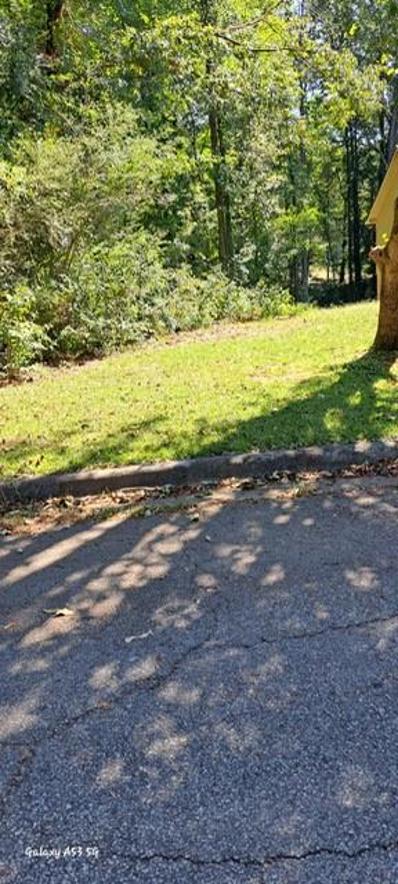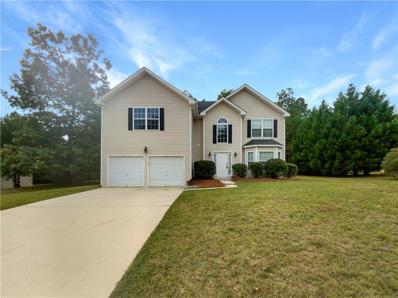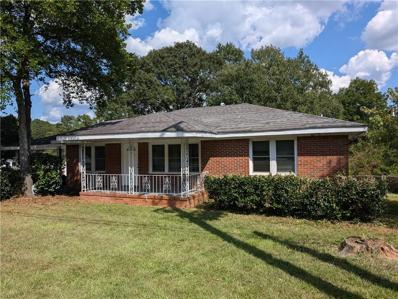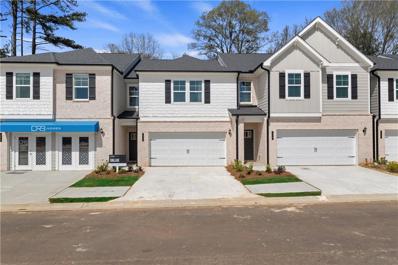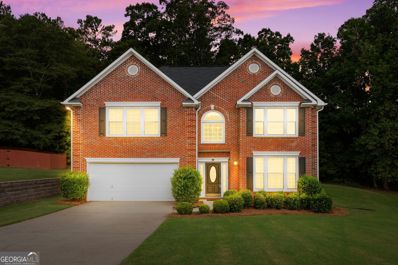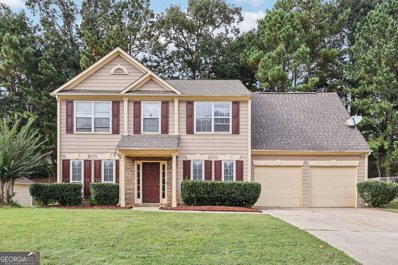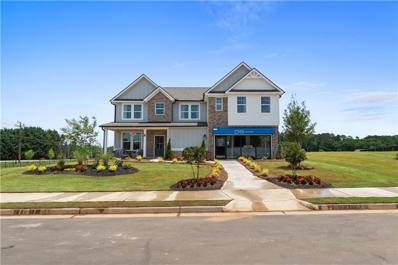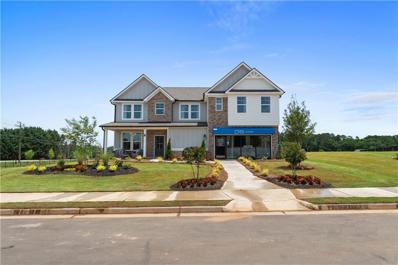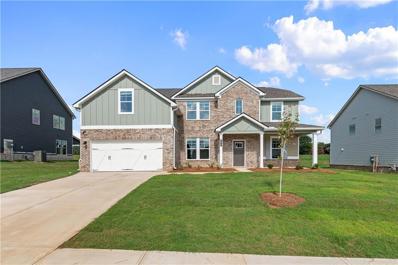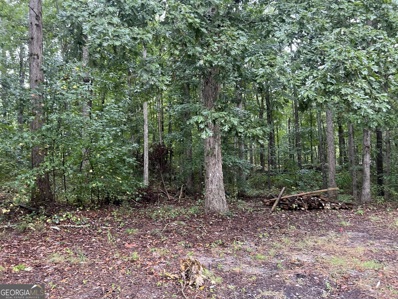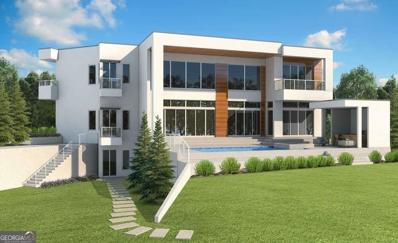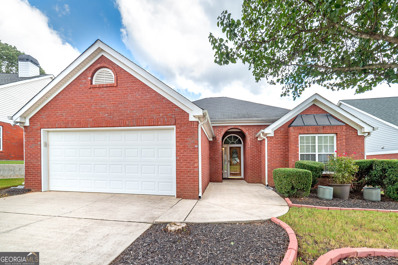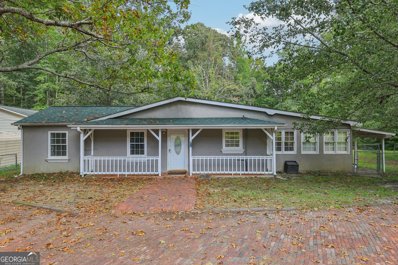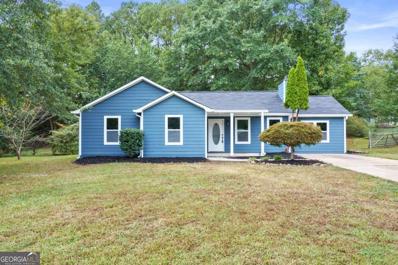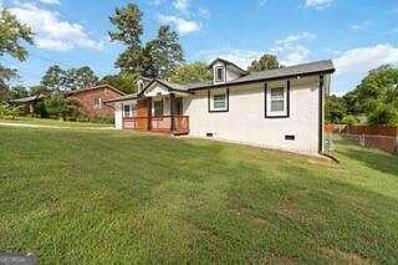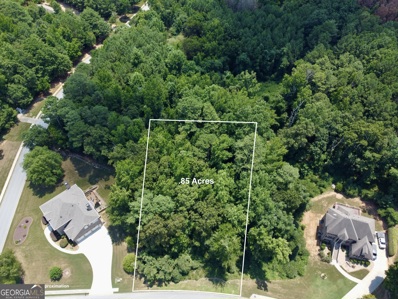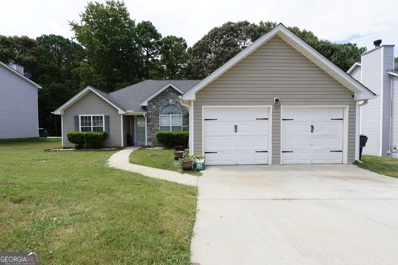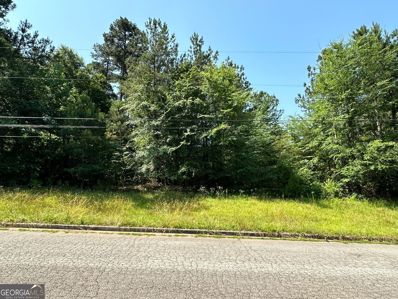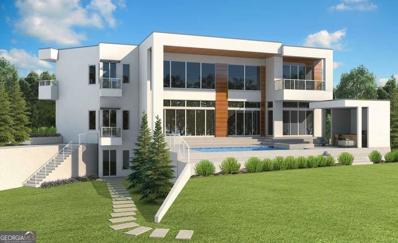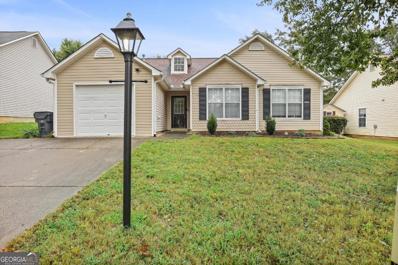Stockbridge GA Homes for Rent
- Type:
- Single Family
- Sq.Ft.:
- 3,890
- Status:
- Active
- Beds:
- 5
- Lot size:
- 0.6 Acres
- Year built:
- 1990
- Baths:
- 3.00
- MLS#:
- 10383549
- Subdivision:
- GLENLOCH
ADDITIONAL INFORMATION
This Property offers a ton of Value and income Potential! Tons of Space offered! Ranch on Fully Finished Basement Apartment. Newly Renovated Home with 2 Driveways, 2 Entrances, 2 Kitchens, & 2 Laundry Rooms. Sits on Half Acre Lot with 3 Storage Sheds. Nestled in a very Quiet Neighborhood, located just 2 Miles from Retail & Dining. Home Warranty will be Provided.
- Type:
- Mixed Use
- Sq.Ft.:
- n/a
- Status:
- Active
- Beds:
- n/a
- Lot size:
- 1.32 Acres
- Year built:
- 1986
- Baths:
- MLS#:
- 7460975
ADDITIONAL INFORMATION
READY TO BE LEASED OUT TODAY! PERFECT LOCATION! Great Traffic and good road frontage. This space with approx. 900 Sq. Ft. can be used as a Coffee shop or a Pastry shop. Right on a busy street with a LOT OF TRAFFIC and visibility! 2 Parking spots plus Visitor parking. No overnight Parking allowed! Utilities will be an additional $300, which will include the outside management too! Feel free to contact the owner directly for all questions.
- Type:
- Land
- Sq.Ft.:
- n/a
- Status:
- Active
- Beds:
- n/a
- Lot size:
- 0.5 Acres
- Baths:
- MLS#:
- 10384120
- Subdivision:
- Chimney Ridge
ADDITIONAL INFORMATION
Amazing Location!! Located near Schools and shopping. Single residential lot in established neighborhood. Owner Has completed the following paper work: Boundary, Topographic and Tree survey, Site Plan, Demolition and Erosion Control plan survey, survey, Home Construction plans. The seller has completed much of the planning and the permitting process. Ideal for constructing your dream home. Don't miss your chance to make this lot to great place to live.
- Type:
- Land
- Sq.Ft.:
- n/a
- Status:
- Active
- Beds:
- n/a
- Lot size:
- 0.5 Acres
- Baths:
- MLS#:
- 7460972
- Subdivision:
- Chimney Ridge
ADDITIONAL INFORMATION
Amazing location!! located near schools and shopping. Single Residential lot in established neighborhood. Owner has completed the following paper work: Boundary, Topographic, and Tree Survey, Site Plan, Demolition and Erosion Control Plan Survey, Survey, Home Construction Plans. The seller has completed much of the planning and the permitting process. Ideal for constructing your dream home. Don't miss your chance to make this lot to great place to live.
- Type:
- Single Family
- Sq.Ft.:
- 2,238
- Status:
- Active
- Beds:
- 4
- Lot size:
- 0.04 Acres
- Year built:
- 2004
- Baths:
- 3.00
- MLS#:
- 7460513
- Subdivision:
- Lexington Park
ADDITIONAL INFORMATION
Welcome to this stunning 4-bedroom, 2.5-bath home in the heart of Stockbridge, offering incredible curb appeal and a level driveway. The beautifully landscaped yard leads to a spacious 2-car garage. Step inside to a grand 2-story foyer that welcomes you into a warm and inviting living space. The family room features a cozy fireplace, perfect for relaxing evenings, while the separate living room boasts a charming bay window. The eat-in kitchen is a chef's dream with stainless steel appliances, warm stained wood cabinets, and plenty of natural light. For more formal gatherings, enjoy the separate dining room. Upstairs, the master suite is a true retreat with vaulted ceilings, and the master bathroom offers a separate soaking tub and shower for added luxury. The secondary bedrooms also feature high ceilings and neutral colors, making them both bright and spacious. Outside, unwind on the patio overlooking a level, private backyard with serene views of the surrounding trees. This home combines style, comfort, and convenience—don’t miss your chance to make it yours!
- Type:
- Single Family
- Sq.Ft.:
- 1,290
- Status:
- Active
- Beds:
- 3
- Lot size:
- 0.31 Acres
- Year built:
- 1961
- Baths:
- 2.00
- MLS#:
- 7460166
- Subdivision:
- Hillcrest Park
ADDITIONAL INFORMATION
This 3 bedroom 2 full bath brick ranch is priced to sell! Offering Hardwood floors, open concept, large living room leading into formal dining with a view into the kitchen. Has an unfinished basement that offers many possibilities. All on a large, level corner lot close to schools and walking distance to shopping.
$297,000
302 DAVIS Road Stockbridge, GA 30281
- Type:
- Single Family
- Sq.Ft.:
- 1,664
- Status:
- Active
- Beds:
- 4
- Lot size:
- 0.45 Acres
- Year built:
- 1977
- Baths:
- 3.00
- MLS#:
- 7458744
ADDITIONAL INFORMATION
Welcome to this Exquisitely Renovated Ranch! With Open Concept, New Electrical Fireplace for those cozy fall evenings admiring the New LVP Floors and fresh Paint with new Recessed lighting. In the inviting Kitchen with New white quartz countertops and freshly painted cabinets, New Appliances, and light fixtures. This Gem offers 4 bedrooms and 2 ½ Renovated Bathrooms and New HVAC. Outside you will appreciate a New Roof, New Paint, New Deck and a Backyard with a beautiful sitting area inviting you to relax...Go see it for yourself!
$329,993
424 Brooch Way Stockbridge, GA 30281
- Type:
- Condo
- Sq.Ft.:
- 1,718
- Status:
- Active
- Beds:
- 3
- Lot size:
- 0.06 Acres
- Year built:
- 2024
- Baths:
- 3.00
- MLS#:
- 7459481
- Subdivision:
- Diamante
ADDITIONAL INFORMATION
Welcome to the Diamante community in the highly sought-after Stockbridge area, presented by DRB Homes. This exceptional single-family townhome features the Dallas floor plan on Lot 140, showcasing an exquisite exterior and a thoughtfully designed interior. The Dallas plan offers a spacious layout with 3 bedrooms, 2 full bathrooms, and a convenient powder room. The open main level is ideal for modern living, featuring a stunning kitchen with an expansive island adorned with quartz countertops, beautifully painted cabinets, and a generous pantry for ample storage. The main level seamlessly flows into the inviting living and dining areas, perfect for both everyday living and entertaining. Upstairs, you'll find a welcoming loft that provides additional living space and leads to the Owner’s Suite. This luxurious retreat includes a large walk-in closet, a shower with a separate soaking tub, and double sinks, offering both comfort and functionality. This home comes equipped with all essential appliances, including a stainless steel side-by-side refrigerator, range, microwave, dishwasher, and a white washer and dryer. The property also features a two-car garage with an opener and a private patio for outdoor relaxation. Please note that the photos provided are not of the actual home but of a decorated model or spec home. For more details or to schedule a viewing, please contact us.
- Type:
- Single Family
- Sq.Ft.:
- 2,762
- Status:
- Active
- Beds:
- 4
- Lot size:
- 0.67 Acres
- Year built:
- 1999
- Baths:
- 3.00
- MLS#:
- 10381445
- Subdivision:
- Legends At Lake Spivey
ADDITIONAL INFORMATION
Introducing this stately brick-front residence situated inside of "The Legends at Lake Spivey" on an inviting cul-de-sac lot at 440 Homeplace Drive. Offering desirably tranquil living within the bustling environment of Stockbridge, GA, this remarkable two-story home effortlessly balances accessibility, convenience, & privacy. As you approach the property, the refined curb appeal is immediately apparent, with a well maintained lawn & a new landscaping retaining wall enhancing the charm of the verdant surroundings. The driveway leads to the 2-car garage offering indoor parking, storage, or a workshop. Beyond the garage, the private backyard emerges as a serene oasis, presenting itself as a canvas for your leisure and entertaining aspirations. Stepping inside, the home welcomes you with a grand two-story foyer that sets a tone of sophistication. The main level showcases an array of formal and casual living spaces, including a formal living room and a separate dining room poised for memorable gatherings. The heart of the home is the eat-in kitchen, complemented by a cozy breakfast room that looks out onto the peaceful backyard. Adjacent to the kitchen, the great room, with cathedral ceilings and a fireplace, offers a relaxing haven with ample natural light. A laundry/mudroom and a discreet half bathroom complete the well-appointed ground floor. Ascending the staircase, the upper level hosts 3 generously proportioned guest bedrooms, which share a well-equipped guest bathroom with a double vanity. The primary suite is a true retreat, with its own fireplace enhancing the ambiance. The luxurious ensuite bathroom and ample walk-in closet round out this private sanctuary. The nearby neighborhood amenities, such as the community pool, tennis court, and sidewalks, enrich the home's appeal. Positioned just moments from the Ingles grocery store, interstate access, Atlanta Airport, downtown Atlanta, and a plethora of restaurants, retail options, and recreational activities-this home's location is unparalleled. Active lifestyles will flourish here, with the Clayton County International Park within easy reach, offering extensive walking, running, and biking paths, as well as a myriad of recreational facilities. This home represents a rare opportunity to enjoy a life of convenience and calm, poised perfectly for the discerning buyer seeking a blend of comfort, style, and locale.
- Type:
- Single Family
- Sq.Ft.:
- 2,162
- Status:
- Active
- Beds:
- 3
- Lot size:
- 0.03 Acres
- Year built:
- 1998
- Baths:
- 3.00
- MLS#:
- 10380934
- Subdivision:
- Parkside At Eagles Landing
ADDITIONAL INFORMATION
WELCOME TO 250 KENSINGTON TRACE! Nestled in the sought-after Parkside at Eagle's Landing subdivision, this home offers a serene retreat in an established neighborhood in a quiet cul-de-sac. This well-maintained home features a private and level backyard, perfect for outdoor relaxation or entertaining. Inside, cozy up to the warmth of the fireplace, perfect for chilly evenings as we head into the fall season! The main level consists of a formal living room and dining room at the front of the house, opening to a spacious two-story family room off the kitchen. The spacious upper floor offers ample room for family and guests with the primary with ensuite and roomy secondary bedrooms. Located in the desirable EagleCOs Landing school district, this home is ideal for families looking for top-notch education in Henry County. With its prime location and peaceful surroundings, 250 Kensington Trce is a rare find in this community. Don't miss the opportunity to make this your forever home!
- Type:
- Single Family
- Sq.Ft.:
- 4,008
- Status:
- Active
- Beds:
- 5
- Lot size:
- 0.25 Acres
- Year built:
- 2024
- Baths:
- 5.00
- MLS#:
- 7458573
- Subdivision:
- Grandview At Millers Mill
ADDITIONAL INFORMATION
Welcome to Grandview at Millers Mill, an exceptional community by DRB Homes in desirable Henry County! This stunning single-family home features a charming brick and craftsman-style exterior. Our spacious Rosemary II plan (Lot 15) offers 5 bedrooms and 4.5 bathrooms, designed with an open layout perfect for modern living. The gourmet kitchen boasts an expansive island with quartz countertops, elegant cabinetry, and a generous walk-in pantry. On the main floor, you’ll find a welcoming bedroom along with a convenient laundry room. Upstairs, a cozy loft leads to the luxurious owner’s suite, complete with a sitting room, oversized his and her closets, and a beautifully appointed bathroom featuring a large shower and soaking tub. Three additional spacious bedrooms round out the upper level. Please note that the images included are stock photos of a decorated model home and may not represent the actual home’s finishes. Colors, features, and materials may vary. Don’t miss this incredible opportunity to make Grandview at Millers Mill your new home!
- Type:
- Single Family
- Sq.Ft.:
- 4,008
- Status:
- Active
- Beds:
- 5
- Lot size:
- 0.25 Acres
- Year built:
- 2024
- Baths:
- 5.00
- MLS#:
- 7458557
- Subdivision:
- Grandview At Millers Mill
ADDITIONAL INFORMATION
Welcome to Grandview at Millers Mill, an exceptional community by DRB Homes in desirable Henry County! This stunning single-family home features a charming brick and craftsman-style exterior. Our spacious Rosemary II plan (Lot 13) offers 5 bedrooms and 4.5 bathrooms, designed with an open layout perfect for modern living. The gourmet kitchen boasts an expansive island with quartz countertops, elegant cabinetry, and a generous walk-in pantry. On the main floor, you’ll find a welcoming bedroom along with a convenient laundry room. Upstairs, a cozy loft leads to the luxurious owner’s suite, complete with a sitting room, oversized his and her closets, and a beautifully appointed bathroom featuring a large shower and soaking tub. Three additional spacious bedrooms round out the upper level. Please note that the images included are stock photos of a decorated model home and may not represent the actual home’s finishes. Colors, features, and materials may vary. Don’t miss this incredible opportunity to make Grandview at Millers Mill your new home!
- Type:
- Single Family
- Sq.Ft.:
- 3,665
- Status:
- Active
- Beds:
- 5
- Year built:
- 2024
- Baths:
- 4.00
- MLS#:
- 7458607
- Subdivision:
- Grandview At Millers Mill
ADDITIONAL INFORMATION
The Meridian II Plan, constructed by DRB Homes within the Grandview at Millers Mill Community, is a distinguished DOUBLE PRIMARY layout. Conveniently located with easy access to I-75 and nearby dining and shopping, it is also within walking distance of J.P. Mosely Park. This exceptional community will feature two pavilions, a walking trail, and a playground. The residence boasts 5 bedrooms and 4 bathrooms, including a guest/in-law suite with a private bathroom on the main floor. The spacious Family Room, complete with a fireplace, flows seamlessly into the luxurious kitchen, which is equipped with double ovens, stainless steel appliances, a large island, quartz countertops, and a tile backsplash. The main floor, excluding the bedroom and study, as well as the stairs, is adorned with luxury vinyl flooring. A formal Dining Room with a coffered ceiling adds an elegant touch. The second floor hosts an owner's suite featuring a generous sitting area and a bathroom with quartz countertops, tile flooring, a soaking tub with a tile surround, a separate ceramic tile shower, and a double vanity. Additionally, there is a large loft area and three spacious secondary bedrooms on this level. Please note that the images provided are stock photos and may not reflect the actual home. Colors, materials, fixtures, and lot views may vary.
- Type:
- Land
- Sq.Ft.:
- n/a
- Status:
- Active
- Beds:
- n/a
- Lot size:
- 7.7 Acres
- Baths:
- MLS#:
- 10380362
- Subdivision:
- None
ADDITIONAL INFORMATION
Private 7.7 Acres ready to build your Dream Home! Not in a subdivision zoned AR wooded and ready to make it your own! Can be combined with MLS 10363383 house and additional 2 acres!
$999,000
120 Bowen Road Stockbridge, GA 30281
- Type:
- Single Family
- Sq.Ft.:
- n/a
- Status:
- Active
- Beds:
- 5
- Lot size:
- 1.2 Acres
- Year built:
- 2024
- Baths:
- 6.00
- MLS#:
- 10380127
- Subdivision:
- Helen Estates
ADDITIONAL INFORMATION
THIS COULD BE YOUR CLIENT'S BRAND NEW CUSTOM HOME!!! All pictures are renderings. Brand New Custom Built Construction!! Your client can build a home that is Modern, Contemporary, or European style. 8-10 month build time. This will be a gated community with 16 homes. The architect is Boye Architecture. We are now starting to build. Basement lots and slab lots available. We will customize the home to your buyer's taste. Home must be a minimum of 4,000 sq ft with 3 car garage. Call listing agents for further details.
- Type:
- Single Family
- Sq.Ft.:
- 1,600
- Status:
- Active
- Beds:
- 2
- Lot size:
- 0.3 Acres
- Year built:
- 2001
- Baths:
- 2.00
- MLS#:
- 10379884
- Subdivision:
- The Meridian
ADDITIONAL INFORMATION
Welcome to 'The Meridian' and discover the good life this active 55+ community offers. Lawn care and trash collection are included along with a community clubhouse, swimming pool, sidewalks and friendly neighbors! Low maintenance exterior of 3 sides brick with vinyl soffits, a 6-year young roof and large, covered back patio with natural barrier provide great benefits for this carefree lifestyle. One level living promotes ease of movement with inviting spaces for entertaining. The formal dining area, with trey ceiling and judges paneling, accommodates 12 comfortably with open views of the family room and brick surround fireplace, with new gas logs. There is abundant storage with two entry closets, two linen closets and a huge pantry. The kitchen is spacious and well-appointed sporting new, undated pulls on the bright white cabinetry and a new garbage disposal. There is also a built-in desk with glass front cabinet doors and a beautiful bay window. All the kitchen appliances are newer - and remain with the home - including the refrigerator! The adjacent laundry room boasts a massive pantry, and the washer and dryer also remain. The primary bedroom has a large walk-in closet and ensuite bathroom - a gracious sized vanity with two sinks, soaking tub and separate shower and a new comfort height toilet. The guest bedroom is good sized with lots of natural light and convenient to the hallway guest bathroom, also with a new comfort height toilet. This home has wide plank laminate hardwood flooring in the foyer, dining area, family room, bedrooms, kitchen and laundry room - no carpet here! Both bathrooms have shiny white ceramic tile. With the neutral paint palate, coordinating light fixtures and ceiling fans and 2" white blinds there's nothing to do but move right in! Come see all this lovely home and great community can offer you! Please provide pre-approval letter or proof of funds with offer.
- Type:
- Single Family
- Sq.Ft.:
- 2,130
- Status:
- Active
- Beds:
- 3
- Lot size:
- 2.1 Acres
- Year built:
- 1979
- Baths:
- 2.00
- MLS#:
- 10378923
- Subdivision:
- None
ADDITIONAL INFORMATION
This Home is ready for you to make it your very own! The Seller is offering $25K for your personal updates or closing costs with acceptable offer! You will discover serenity in this beautifully custom-built home, nestled on a tranquil 2+/-acre lot with an amazing Detached mechanics garage! Big spacious Great Room, Gourmet Kitchen w/loads of updated Oak cabinets, eat in area and a formal dining room or sunroom/bonus room off the kitchen! 3 Spacious bedrooms each with lot's of closet space and 2 full baths! On the back of the home is a large den or rec room with wood burning stove that leads to a covered patio and big fenced back yard! Roof and hot water heater are appx 2 years old! Lot's of custom features in this home plus a New water meter and County Water just installed and well on the property that you could easily make operational! You will be amazed at the custom brick driveway & walkways! The Mechanics Garage has reinforced floors that can hold up to 2 lifts, plus a tool room & big walk in attic for storage! ADDITIONAL 8 acres is available behind the property see MLS. This home is Priced to Sell! Rates are going down so Do Not Miss this amazing home! Stockbridge address just inside Rockdale County, great location only 15-20 mins to I-20/I-285, Stockbridge, Conyers, Shopping, Hospital, Groceries!
- Type:
- Single Family
- Sq.Ft.:
- 1,440
- Status:
- Active
- Beds:
- 3
- Lot size:
- 0.5 Acres
- Year built:
- 1992
- Baths:
- 2.00
- MLS#:
- 10379547
- Subdivision:
- South Hamptons At Fairview
ADDITIONAL INFORMATION
Welcome to this beautifully renovated 3-bedroom, 2-bath ranch on a spacious, level lot! Recent updates include all new exterior "hardie-board* siding, new windows, roof and HVAC system, ensuring both style and efficiency. Inside, you'll love the elegant kitchen featuring gold hardware that beautifully complements the modern design. Enjoy luxurious quartz countertops, a chic backsplash, and top-of-the-line Samsung stainless steel appliances. The luxury flooring and fresh interior/exterior paint create a warm and inviting atmosphere, enhanced by new LED lighting throughout. The garage space has been transformed into a fantastic bonus room or office, adding versatility to the layout. Don't miss this turnkey gem! Schedule a showing today to experience the perfect blend of modern amenities and classic charm in this step-less ranch home.
- Type:
- Single Family
- Sq.Ft.:
- 2,328
- Status:
- Active
- Beds:
- 4
- Lot size:
- 1.71 Acres
- Year built:
- 1993
- Baths:
- 3.00
- MLS#:
- 7456746
ADDITIONAL INFORMATION
Discover serenity in this beautifully maintained custom-built home, nestled on a tranquil 1.71-acre lot. This peaceful retreat offers 4 bedrooms and 3 bathrooms, with 3 bedrooms and 2 baths on the main level, and a private suite in the basement, ideal for a teen or in-law, featuring its own separate entrance. The open kitchen invites quiet mornings with a cozy breakfast nook, while the split bedroom layout ensures privacy and relaxation. The spacious primary bedroom includes 3 closets and a serene en-suite bathroom with a soothing jetted tub and separate shower. Step outside to enjoy the quiet of nature on the large covered back deck or unwind on the rocking chair front porch. A 24x36 outbuilding with 10 ft doors, drive-through access, and power adds convenience to the calm surroundings. With a durable metal roof and new LVP flooring installed in 2023, this home is both peaceful and well-kept. Don't miss your opportunity to experience the tranquility this home offers!
- Type:
- Single Family
- Sq.Ft.:
- 1,300
- Status:
- Active
- Beds:
- 3
- Lot size:
- 0.26 Acres
- Year built:
- 1962
- Baths:
- 2.00
- MLS#:
- 10379175
- Subdivision:
- Bradbury Acres
ADDITIONAL INFORMATION
This newly renovated home is truly impressive! With its fresh roof, new windows, new carpet and new blinds, it's clear that a lot of thought and care went into the renovation. The patio and sunroom are perfect spots for enjoying coffee and spending time with family. The 1-bedroom, 1-bath in-law suite is a standout feature, offering privacy and comfort for guests or extended family members. This flexible living space can also serve as a home office, studio, or rental unit, adapting to your unique needs. And its proximity to shopping is a real bonus. It sounds like a wonderful place to live!
- Type:
- Land
- Sq.Ft.:
- n/a
- Status:
- Active
- Beds:
- n/a
- Lot size:
- 0.85 Acres
- Baths:
- MLS#:
- 10378877
- Subdivision:
- Autumn Chase
ADDITIONAL INFORMATION
Ready to Build in Beautiful Autumn Chase Community? Only a few lots left in this desirable Community and THIS IS ONE! Underground Electric Utilities and Water Available! Lovely and Quiet Neighborhood! Don't wait, make your Dream Home into a Reality!
$323,000
133 Titan Road Stockbridge, GA 30281
- Type:
- Single Family
- Sq.Ft.:
- 1,500
- Status:
- Active
- Beds:
- 3
- Year built:
- 2002
- Baths:
- 2.00
- MLS#:
- 10378692
- Subdivision:
- Arlington@Brentw Prk
ADDITIONAL INFORMATION
Welcome to 133 Titan Street, a delightful residence nestled in the heart of Stockbridge, Georgia. This inviting home features a warm and welcoming atmosphere, perfect for families and individuals alike. As you approach, you'll be greeted by a well-maintained exterior and a lush front lawn. Step inside to discover a spacious open floor plan with abundant natural light, highlighting the beautiful hardwood floors and elegant finishes throughout. The living room is cozy yet expansive, offering a perfect space for relaxation and entertaining. The kitchen is a equipped with stainless steel appliances, updated cabinetry, and beautiful granite counter tops. Adjacent to the kitchen, you'll find a charming eat in dining area. Plus a separate dining area for family meals and holidays. The home boasts three comfortable bedrooms, including a serene master suite with a private bathroom and plenty of closet space. Two additional bedrooms are perfect for family members, guests, or even a home office. The spacious yard provide endless opportunities for gardening, play, or relaxation. Located in a friendly neighborhood with easy access to local amenities, schools, and parks, this property combines comfort and convenience.
- Type:
- Land
- Sq.Ft.:
- n/a
- Status:
- Active
- Beds:
- n/a
- Lot size:
- 0.69 Acres
- Baths:
- MLS#:
- 10378711
- Subdivision:
- Kinsey Crossing
ADDITIONAL INFORMATION
Image the perfect peaceful and tranquil setting for a secluded retreat without sacrificing conveniences. This hidden gem of a .698-acre vacant single family residential lot is in the established Kinsey Crossing Subdivision just minutes from the Stockbridge Amperemeter, an array of shopping options and quick access to I-75 and I-675. Stockbridge is expanding and developing with recent home sales above 380K +, so now would be a good time to get in to make this blank canvas your dream home. Just bring your imagination and your builder to explore and customize the possibilities of making your dreams a reality. Visual inspection suggests that Water Meter, Electric and Telecommunication lines are already present.
$999,000
88 Bowen Road Stockbridge, GA 30281
- Type:
- Single Family
- Sq.Ft.:
- n/a
- Status:
- Active
- Beds:
- 5
- Lot size:
- 1.2 Acres
- Year built:
- 2024
- Baths:
- 6.00
- MLS#:
- 10378668
- Subdivision:
- Helen Estates
ADDITIONAL INFORMATION
THIS COULD BE YOUR CLIENT'S BRAND NEW CUSTOM HOME! All pictures are renderings. Brand New Custom Built Construction! Your client can build a home that is modern, contemporary, or European style. 8-10 month build time. This will be a gated community with 16 homes. The architect is www.boyehomeplans.com We are now starting to build. Basement lots and slab lots available. We will customize the home to your buyer's taste. Home must be a minimum of 4,000 sq ft with 3 car garage. Call listing agents for further details.
- Type:
- Single Family
- Sq.Ft.:
- 1,134
- Status:
- Active
- Beds:
- 3
- Lot size:
- 0.13 Acres
- Year built:
- 1997
- Baths:
- 2.00
- MLS#:
- 10378508
- Subdivision:
- Wild Wind
ADDITIONAL INFORMATION
**Charming 3-Bedroom Ranch with Modern Updates!** Welcome to this delightful 3-bedroom, 2-bathroom ranch offering comfort and convenience in every detail. Enjoy the privacy of a fenced backyard, perfect for relaxation or entertaining. The cozy family room features a fireplace, ideal for gathering around during cooler months. The kitchen boasts appliances updated in 2021, all of which will convey with the home, including kitchen island, washer and dryer. Major upgrades include a new HVAC system and water heater, both replaced in 2022, ensuring peace of mind. With carpeting throughout, this home is move-in ready and waiting for you!

The data relating to real estate for sale on this web site comes in part from the Broker Reciprocity Program of Georgia MLS. Real estate listings held by brokerage firms other than this broker are marked with the Broker Reciprocity logo and detailed information about them includes the name of the listing brokers. The broker providing this data believes it to be correct but advises interested parties to confirm them before relying on them in a purchase decision. Copyright 2024 Georgia MLS. All rights reserved.
Price and Tax History when not sourced from FMLS are provided by public records. Mortgage Rates provided by Greenlight Mortgage. School information provided by GreatSchools.org. Drive Times provided by INRIX. Walk Scores provided by Walk Score®. Area Statistics provided by Sperling’s Best Places.
For technical issues regarding this website and/or listing search engine, please contact Xome Tech Support at 844-400-9663 or email us at [email protected].
License # 367751 Xome Inc. License # 65656
[email protected] 844-400-XOME (9663)
750 Highway 121 Bypass, Ste 100, Lewisville, TX 75067
Information is deemed reliable but is not guaranteed.
Stockbridge Real Estate
The median home value in Stockbridge, GA is $278,900. This is lower than the county median home value of $310,400. The national median home value is $338,100. The average price of homes sold in Stockbridge, GA is $278,900. Approximately 45.72% of Stockbridge homes are owned, compared to 51.19% rented, while 3.09% are vacant. Stockbridge real estate listings include condos, townhomes, and single family homes for sale. Commercial properties are also available. If you see a property you’re interested in, contact a Stockbridge real estate agent to arrange a tour today!
Stockbridge, Georgia 30281 has a population of 28,567. Stockbridge 30281 is less family-centric than the surrounding county with 23.97% of the households containing married families with children. The county average for households married with children is 32.97%.
The median household income in Stockbridge, Georgia 30281 is $61,939. The median household income for the surrounding county is $73,491 compared to the national median of $69,021. The median age of people living in Stockbridge 30281 is 36.4 years.
Stockbridge Weather
The average high temperature in July is 90.2 degrees, with an average low temperature in January of 31.9 degrees. The average rainfall is approximately 49.3 inches per year, with 1.5 inches of snow per year.

