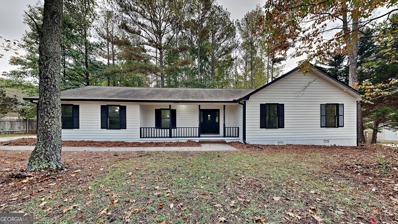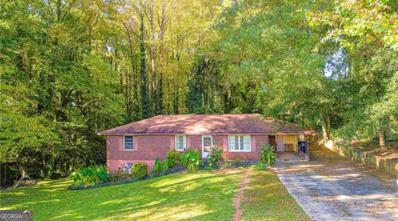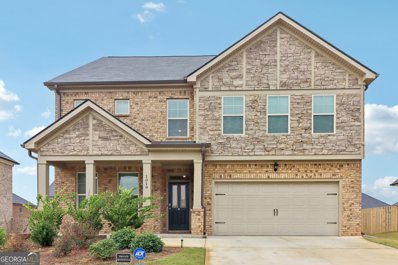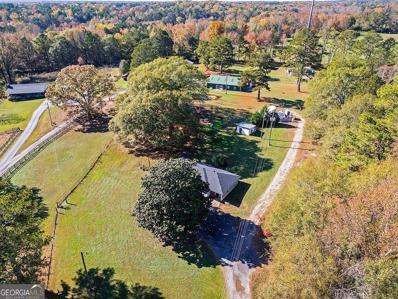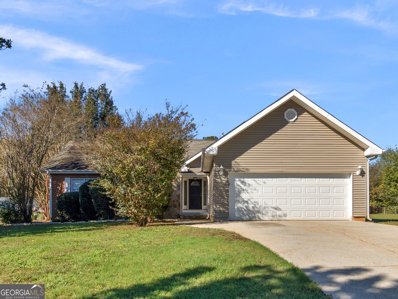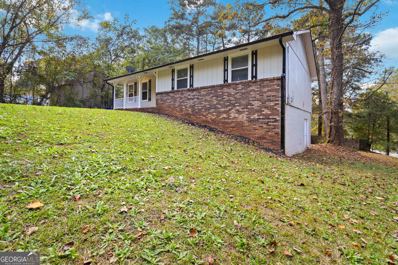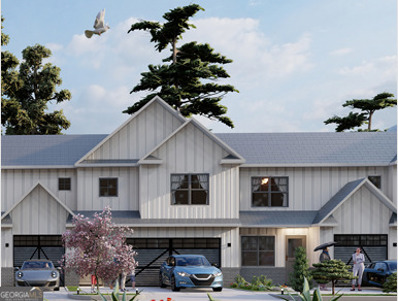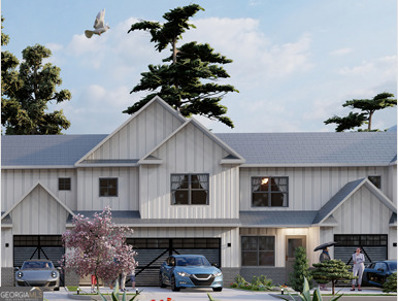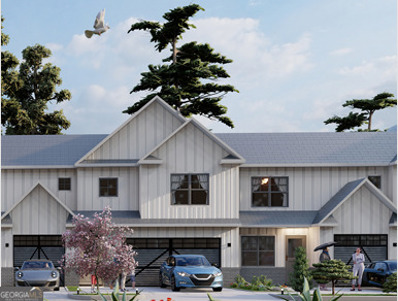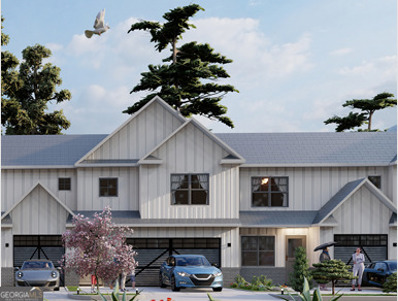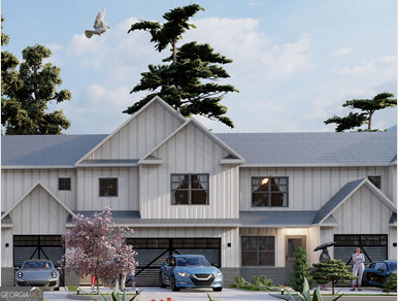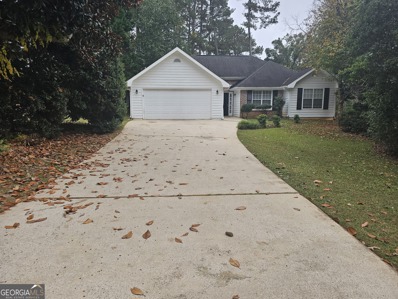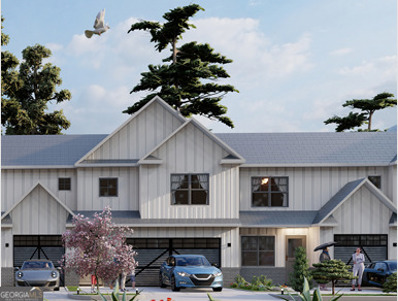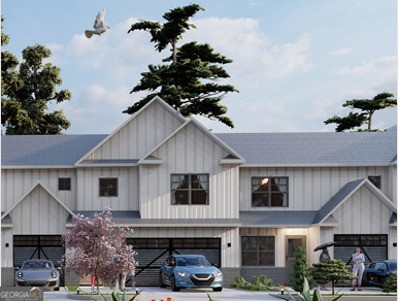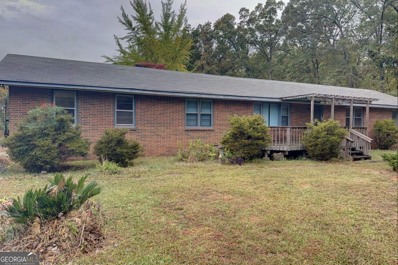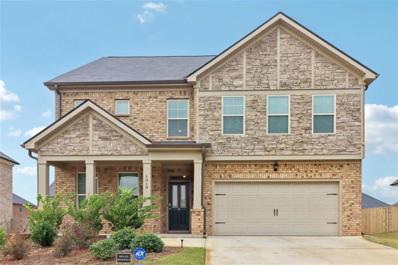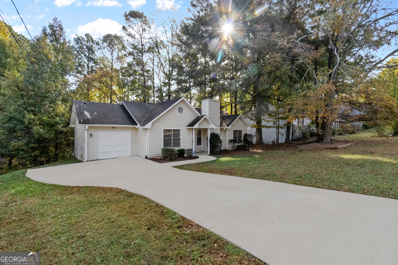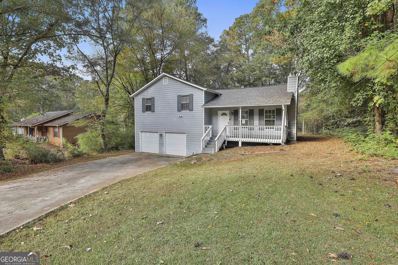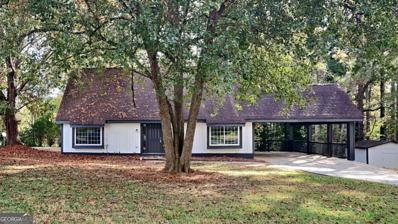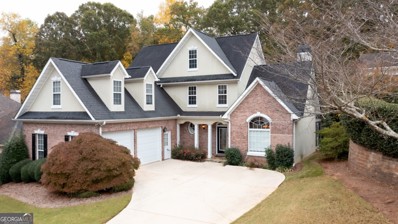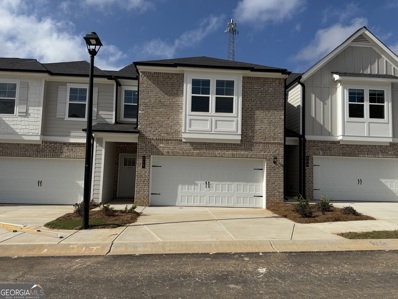Stockbridge GA Homes for Rent
- Type:
- Single Family
- Sq.Ft.:
- 1,877
- Status:
- Active
- Beds:
- 3
- Lot size:
- 0.7 Acres
- Year built:
- 1988
- Baths:
- 2.00
- MLS#:
- 10411705
- Subdivision:
- Dogwood Trail
ADDITIONAL INFORMATION
This beautifully maintained 3-bedroom, 2-bathroom ranch home offers the perfect blend of comfort and convenience. Recently upgraded with a brand-new HVAC system and electrical repairs, this property is move-in ready and designed to meet your needs from day one. Step inside to discover a mix of wood and LVP flooring that adds warmth and durability throughout. The bright, open kitchen features sleek stainless steel appliances, making it ideal for both everyday meals and entertaining. Enjoy cozy evenings by the fireplace with a gas starter in the spacious living room. The home also boasts a 2-car attached garage, offering ample parking and storage. Outdoors, relax or entertain on the deck with double walk-out steps, perfect for weekend gatherings. With close access to shopping, dining, and the interstate, this home is a fantastic opportunity for those seeking comfort, style, and location. Don't miss your chance to make it yours!
- Type:
- Single Family
- Sq.Ft.:
- 1,643
- Status:
- Active
- Beds:
- 3
- Year built:
- 1989
- Baths:
- 2.00
- MLS#:
- 10411386
- Subdivision:
- Southmoor
ADDITIONAL INFORMATION
Welcome Home to Your Private Oasis in Stockbridge! This charming updated 3-bedroom, 2-bathroom ranch home is designed for comfort and style. The heart of the home features an open kitchen with new cabinets. Quartz countertops, stainless steel appliances and a cozy dining area, perfect for gatherings and everyday meals. The family room boasts a striking vaulted ceiling and a fireplace with rock accents, creating a warm and inviting space. You'll love the beautiful LPV floors that extend throughout the house. The hall bath has been thoughtfully updated with a stall shower, glass door, and solid surface countertops. The spacious main bedroom includes two closets, providing ample storage. The updated main bath offers a tile floor, a relaxing soaking tub, a stall shower with a glass door, and solid surface countertops. You will be comfortable as this home has a new HVAC system .This home offers both seclusion and convenience. Don't miss your chance to make this incredible property your own!
- Type:
- Single Family
- Sq.Ft.:
- n/a
- Status:
- Active
- Beds:
- 3
- Lot size:
- 0.07 Acres
- Year built:
- 1964
- Baths:
- 2.00
- MLS#:
- 10414414
- Subdivision:
- NONE
ADDITIONAL INFORMATION
This 3 bedroom, 2 full bath home is an investor's dream! The home is located in the prime location of Stockbridge near shopping, restaurants, and 2 interstates. The lot has an open backyard that is greeted with beautiful mature trees.
- Type:
- Single Family
- Sq.Ft.:
- 3,025
- Status:
- Active
- Beds:
- 5
- Lot size:
- 0.2 Acres
- Year built:
- 2022
- Baths:
- 4.00
- MLS#:
- 10410716
- Subdivision:
- Broder Farm
ADDITIONAL INFORMATION
Welcome to this stunning, four-sided brick, five-bedroom, three-bath traditional home that combines elegance and comfort! Step inside to discover an inviting open kitchen and family room, perfect for entertaining, alongside a formal dining room that adds a touch of sophistication for gatherings. Upstairs, a spacious loft offers flexible living space for a game room, office, or cozy retreat. The fenced-in backyard provides privacy and plenty of room for outdoor activities. Located in a vibrant community with sidewalks, a sparkling pool, and a playground, this home offers easy access to shopping and major interstates for convenient commuting. Don't miss out on this perfect blend of style, space, and convenience!
- Type:
- Single Family
- Sq.Ft.:
- 2,582
- Status:
- Active
- Beds:
- 4
- Lot size:
- 3 Acres
- Year built:
- 1954
- Baths:
- 2.00
- MLS#:
- 10417276
- Subdivision:
- None
ADDITIONAL INFORMATION
**Amazing Opportunity to Own Two Living Spaces " A Single family home, A Barndominium" & an income generating Satellite all on One 3-Acre Parcel!** This property features a charming ranch-style home with 1622 sq. ft, 3 bedrooms and 1 bathroom. The open-concept living and dining room is perfect for family gatherings and entertaining. The kitchen boasts beautiful stained cabinetry, stainless steel appliances, and a tiled floor. The secondary bedrooms are generously sized, and the primary bathroom has received modern updates. A new roof was installed in 2023. The second living space was constructed in 2007 and is a 960 sq. ft Barndominium which hosts a 1-bedroom, 1-bathroom apartment home located at the rear of the property. Recently converted from a portion of the barn, this renovated space features a family room, full kitchen, pantry, laundry room, bedroom with dual closets, bathroom with dual sinks, jetted tub, walk-in shower, and linen closet. There's also a covered parking space for 2 cars, along with storage and a workshop area. This living space can serve multiple purposes, such as a rental, guest accommodation for extended family, an Airbnb, or a mother-in-law apartmentCothe choice is yours! All of this is situated in a convenient and friendly neighborhood, just minutes away from schools, shopping, restaurants, Downtown Stockbridge, the Stockbridge Amphitheater, and more. Schedule your private tour today!
- Type:
- Retail
- Sq.Ft.:
- n/a
- Status:
- Active
- Beds:
- n/a
- Lot size:
- 0.55 Acres
- Year built:
- 1964
- Baths:
- MLS#:
- 10411856
ADDITIONAL INFORMATION
GREAT LOT ON A HIGH TRAFFIC STREET! Location, location, location is fabulous for your next business venture. Property includes the lot behind in the sale. Please no showings until due diligence as to not disturb active tenants and businesses. Current tenants are interested in staying.
- Type:
- Single Family
- Sq.Ft.:
- 1,980
- Status:
- Active
- Beds:
- 3
- Year built:
- 1988
- Baths:
- 2.00
- MLS#:
- 10411151
- Subdivision:
- Dogwood
ADDITIONAL INFORMATION
Step into 100 Dogwood Trail Dr Foyer, as you enter the home the living room Greets you with an impressive vaulted ceiling and the fireplace taking center stage. On the right side of the home features a beautiful kitchen with granite counters and all appliances included!!! Off the kitchen there is the sunlit dining room and a lovely family room with French doors to backyard! Home also boasts 3 good-sized bedrooms and 2 Baths, Laundry room and 2 car garage! There is still time to get into this home by the Holidays!!!!
- Type:
- Single Family
- Sq.Ft.:
- 1,206
- Status:
- Active
- Beds:
- 3
- Lot size:
- 0.3 Acres
- Year built:
- 1976
- Baths:
- 2.00
- MLS#:
- 10410523
- Subdivision:
- Pinehurst
ADDITIONAL INFORMATION
Welcome to this charming ranch-style home, offering the perfect blend of comfort and potential! Featuring a spacious open layout, the main floor invites you to relax and entertain with ease. Enjoy the tranquility of a cozy front porch or retreat to the private back deck, ideal for outdoor gatherings and enjoying the serene surroundings. The unfinished basement presents a fantastic opportunity to create additional living space, whether you envision a home gym, game room, or extra bedrooms - the possibilities are endless. Whether you're looking for a move-in ready home with room to grow or a project to customize to your needs, this ranch offers great value and flexibility. Come experience the charm and opportunity this home has to offer - your perfect place to settle in and make your own!
- Type:
- Townhouse
- Sq.Ft.:
- 1,500
- Status:
- Active
- Beds:
- 3
- Lot size:
- 0.04 Acres
- Year built:
- 2024
- Baths:
- 3.00
- MLS#:
- 10410189
- Subdivision:
- Spivey Manor
ADDITIONAL INFORMATION
Welcome to Spivey Manor a community nestled just minutes from the interstate and shopping. These townhomes feature a two car garage and open concept main level with a kitchen island and half bath. Upstairs features large master suite with soaking tub and separate shower and 2 additional spacious bedrooms. Come take a look to see the attention to detail that awaits.
- Type:
- Townhouse
- Sq.Ft.:
- 1,500
- Status:
- Active
- Beds:
- 3
- Lot size:
- 0.04 Acres
- Year built:
- 2024
- Baths:
- 3.00
- MLS#:
- 10410180
- Subdivision:
- Spivey Manor
ADDITIONAL INFORMATION
Welcome to Spivey Manor a community nestled just minutes from the interstate and shopping. These townhomes feature a two car garage and open concept main level with a kitchen island and half bath. Upstairs features large master suite with soaking tub and separate shower and 2 additional spacious bedrooms. Come take a look to see the attention to detail that awaits.
- Type:
- Townhouse
- Sq.Ft.:
- 1,500
- Status:
- Active
- Beds:
- 3
- Lot size:
- 0.04 Acres
- Year built:
- 2024
- Baths:
- 3.00
- MLS#:
- 10410169
- Subdivision:
- Spivey Manor
ADDITIONAL INFORMATION
Welcome to Spivey Manor a community nestled just minutes from the interstate and shopping. These townhomes feature a two car garage and open concept main level with a kitchen island and half bath. Upstairs features large master suite with soaking tub and separate shower and 2 additional spacious bedrooms. Come take a look to see the attention to detail that awaits.
- Type:
- Townhouse
- Sq.Ft.:
- 1,500
- Status:
- Active
- Beds:
- 3
- Lot size:
- 0.04 Acres
- Year built:
- 2024
- Baths:
- 3.00
- MLS#:
- 10410160
- Subdivision:
- Spivey Manor
ADDITIONAL INFORMATION
Welcome to Spivey Manor a community nestled just minutes from the interstate and shopping. These townhomes feature a two car garage and open concept main level with a kitchen island and half bath. Upstairs features large master suite with soaking tub and separate shower and 2 additional spacious bedrooms. Come take a look to see the attention to detail that awaits.
- Type:
- Townhouse
- Sq.Ft.:
- 1,500
- Status:
- Active
- Beds:
- 3
- Lot size:
- 0.04 Acres
- Year built:
- 2024
- Baths:
- 2.00
- MLS#:
- 10410142
- Subdivision:
- Spivey Manor
ADDITIONAL INFORMATION
Welcome to Spivey Manor a community nestled just minutes from the interstate and shopping. This townhome feature a one car garage and open concept main level with a kitchen island and half bath and large master suite with soaking tub and separate shower. Upstairs you will find 2 additional spacious bedrooms and loft area. Come take a look to see the attention to detail that awaits.
- Type:
- Single Family
- Sq.Ft.:
- 1,528
- Status:
- Active
- Beds:
- 3
- Year built:
- 1992
- Baths:
- 2.00
- MLS#:
- 10410088
- Subdivision:
- Walden
ADDITIONAL INFORMATION
Welcome to this inviting 3-bedroom, 2-bathroom single-story home, offering 1,528 square feet of comfortable living space in the desirable Walden community. The classic yet contemporary exterior features crisp white siding, contrasting black shutters, and a spacious two-car garage. The front yard is beautifully landscaped with lush greenery and mature trees, adding to the serene curb appeal. Step into the elegant living room that perfectly blends sophistication and comfort. With its high ceiling adorned with a modern ceiling fan, the room feels open and airy. Rich flooring complements the neutral-colored walls, creating a warm and welcoming ambiance. A stunning brick fireplace with a classic white mantel serves as the room's focal point, ideal for comfortable evenings. The glass-paneled door beside the fireplace provides easy access to the outdoors, filling the room with natural light, while large adjacent windows enhance the brightness and add a welcoming glow. The modern kitchen is a culinary delight, designed with both style and functionality in mind. Pristine white cabinetry and sleek countertops create a sophisticated look, while stainless steel appliances, including a high-end refrigerator and gas stove, offer convenience and elegance. The spacious double sink simplifies meal preparation and cleanup, and the wood-like flooring adds warmth. Ample cabinet storage keeps everything organized, and the fluorescent ceiling light fixture ensures the space is bright and welcoming, ideal for both cooking and entertaining. The master bedroom is a true retreat, offering a calming atmosphere with soft beige carpeting that complements the light gray walls. A recessed ceiling with a modern ceiling fan adds elegance, while a large window fills the room with natural light. Double doors open to a spacious walk-in closet, offering ample storage. With well-placed electrical outlets and light switches, this master suite is designed for comfort and ease. The master bath provides additional convenience, enhancing this private space. The additional bedrooms are spacious, each with its own closet space, making them ideal for family members or guests. These rooms are thoughtfully designed with functionality and comfort in mind. With its thoughtful design, modern features, and attention to detail, this home offers an exceptional opportunity to enjoy comfort and style in a serene setting. Schedule your private showing today to experience all this charming property has to offer!
- Type:
- Townhouse
- Sq.Ft.:
- 1,500
- Status:
- Active
- Beds:
- 3
- Lot size:
- 0.04 Acres
- Year built:
- 2024
- Baths:
- 3.00
- MLS#:
- 10410074
- Subdivision:
- Spivey Manor
ADDITIONAL INFORMATION
Welcome to Spivey Manor a community nestled just minutes from the interstate and shopping. These townhomes feature a two car garage and open concept main level with a kitchen island and half bath. Upstairs features large master suite with soaking tub and separate shower and 2 additional spacious bedrooms. Come take a look to see the attention to detail that awaits.
- Type:
- Townhouse
- Sq.Ft.:
- 1,500
- Status:
- Active
- Beds:
- 3
- Lot size:
- 0.04 Acres
- Year built:
- 2024
- Baths:
- 3.00
- MLS#:
- 10410026
- Subdivision:
- Spivey Manor
ADDITIONAL INFORMATION
Welcome to Spivey Manor a community nestled just minutes from the interstate and shopping. These townhomes feature a two car garage and open concept main level with a kitchen island and half bath. Upstairs features large master suite with soaking tub and separate shower and 2 additional spacious bedrooms. Come take a look to see the attention to detail that awaits.
$299,900
79 Rock Road Stockbridge, GA 30281
- Type:
- Single Family
- Sq.Ft.:
- 1,560
- Status:
- Active
- Beds:
- 3
- Lot size:
- 3.1 Acres
- Year built:
- 1955
- Baths:
- 1.00
- MLS#:
- 10409089
- Subdivision:
- NONE
ADDITIONAL INFORMATION
HERE'S A GREAT OPPORTUNITY TO BUILD SOME EQUITY IN AN ALL BRICK RANCH, SITTING ON 3+ ACRES IN ONE OF THE MOST OVERLOOKED AREA'S OF HENRY COUNTY. ROCK RD. IS CONVENIENT TO SR155, STOCKBRIDGE, & DEKALB, YET IT FEELS LIKE YOU'RE MILES OUT IN THE COUNTRY! PROFESSIONAL PICTURES TO FOLLOW..
- Type:
- Single Family
- Sq.Ft.:
- 3,025
- Status:
- Active
- Beds:
- 5
- Lot size:
- 0.2 Acres
- Year built:
- 2022
- Baths:
- 4.00
- MLS#:
- 7484083
- Subdivision:
- Broder Farm
ADDITIONAL INFORMATION
Welcome to this stunning, four-sided brick, five-bedroom, three-bath traditional home that combines elegance and comfort! Step inside to discover an inviting open kitchen and family room, perfect for entertaining, alongside a formal dining room that adds a touch of sophistication for gatherings. Upstairs, a spacious loft offers flexible living space for a game room, office, or cozy retreat. The fenced-in backyard provides privacy and plenty of room for outdoor activities. Located in a vibrant community with sidewalks, a sparkling pool, and a playground, this home offers easy access to shopping and major interstates for convenient commuting. Don't miss out on this perfect blend of style, space, and convenience!
- Type:
- Single Family
- Sq.Ft.:
- 1,143
- Status:
- Active
- Beds:
- 3
- Year built:
- 1988
- Baths:
- 2.00
- MLS#:
- 10409016
- Subdivision:
- Wildwood Estates
ADDITIONAL INFORMATION
Discover your dream home! This charming 3-bedroom, 2-bathroom residence is perfect for families and entertainers alike. Step inside to a welcoming dining room that flows seamlessly into the spacious family room, complete with a cozy fireplace-ideal for gatherings and relaxing evenings. The kitchen shines with beautiful granite countertops, providing both style and functionality for your culinary adventures. Fresh paint throughout adds a modern touch, making it move-in ready. Situated in a friendly neighborhood, this home is conveniently located near shopping, dining, and parks. Don't miss the chance to make this delightful property your own. Schedule your showing today! This home qualifies for the Community Homeownership Incentive Program (CHIP)
- Type:
- Single Family
- Sq.Ft.:
- 1,636
- Status:
- Active
- Beds:
- 4
- Lot size:
- 0.48 Acres
- Year built:
- 1989
- Baths:
- 3.00
- MLS#:
- 10408873
- Subdivision:
- Pinehurst
ADDITIONAL INFORMATION
Charming 4-Bedroom, 3-Bath Home with Modern Updates in a Peaceful Neighborhood close to shopping, dining, schools, parks, and easy freeway access. The large rocking-chair front porch invites you in and sets the tone for a warm, welcoming interior. Step inside to a spacious family room, complete with a cozy fireplace, new LVP flooring, fresh paint, and abundant natural light. The eat-in kitchen is a true standout, featuring brand-new white cabinetry, granite countertops, stainless steel appliances, and plenty of storage and counter space-ideal for everyday cooking and entertaining alike. The primary suite offers a private retreat with a newly installed vanity, granite countertop, and custom tile work in the shower. Two additional guest bedrooms on the upper level are served by a stylishly updated bathroom with a new dual vanity, modern fixtures, and updated lighting. On the lower level, you'll find a versatile fourth bedroom that could be used as an office, media room, or guest space. The remodeled bathroom here features a tiled walk-in shower for added convenience. Outside, a spacious deck overlooks the level backyard, shaded by mature hardwood trees and perfect for relaxing, grilling, and entertaining. This home blends comfort, convenience, and style, making it the ideal place to call home. Schedule your tour today!
$285,000
103 Autumn Way Stockbridge, GA 30281
- Type:
- Single Family
- Sq.Ft.:
- 1,638
- Status:
- Active
- Beds:
- 3
- Lot size:
- 0.46 Acres
- Year built:
- 1976
- Baths:
- 2.00
- MLS#:
- 10407923
- Subdivision:
- Crossroads Valley
ADDITIONAL INFORMATION
Welcome to 103 Autumn Way, a beautifully renovated 3-bedroom, 2-bathroom home that radiates charm and character at every turn. Located in a well-established Stockbridge community, this home offers modern upgrades while preserving its unique appeal. Step inside and be welcomed by a stunning floor-to-ceiling fireplace that creates a warm focal point in the main living area. The fully updated kitchen is sure to impress, featuring white cabinets, granite countertops, a chic tiled backsplash, and stainless steel appliances, perfect for all your culinary adventures. The main level offers two spacious bedrooms that share a full bath, making it ideal for family living or hosting guests. Head upstairs to discover a versatile loft space that opens up a world of possibilitiesCoit can serve as a cozy reading nook, home office, or media area. Adjacent to the loft is the serene primary bedroom, complete with his-and-her closets and a private, updated full bath. Outside, enjoy the brand-new deck, perfect for relaxing evenings or entertaining friends. With new HVAC, fresh paint, and upgraded flooring, this move-in-ready home is conveniently located just minutes from schools, shopping, and dining. DonCOt miss the chance to make this unique and inviting home yours!
- Type:
- Single Family
- Sq.Ft.:
- 4,113
- Status:
- Active
- Beds:
- 5
- Lot size:
- 0.22 Acres
- Year built:
- 1998
- Baths:
- 4.00
- MLS#:
- 10407889
- Subdivision:
- The Villages At Eagles Landing
ADDITIONAL INFORMATION
Welcome to your dream home in the highly sought-after gated community of The Villages At Eagles Landing! This stunning residence offers elegance, functionality and a perfect setting for both relaxing and entertaining. Enter through the side-entry garage or front door two-story foyer to find gleaming hardwood floors throughout the main and terrace levels, setting a warm, inviting tone. The main level boasts a formal dining room perfect for gatherings, and a spacious family room with gas fireplace and cathedral ceiling which opens to an upgraded kitchen featuring granite countertops, stainless steel appliances, breakfast bar and a cozy eat-in area. The main level master suite is a true retreat, with tray ceilings, triple windows, and an en suite bath featuring double vanity, jetted tub, separate shower, tile floor, and a walk-in closet. Upstairs, find three additional bedrooms, including an oversized bonus room with closet, providing ample space for everyone. The terrace level is a fully equipped mother-in-law suite, complete with a full kitchen, bedroom, office/bedroom and a comfortable family room. Both the main and terrace levels feature screened-in porches, offering serene outdoor spaces to enjoy the beautiful surroundings. A spacious TREK deck off the back completes this perfect setup for outdoor entertaining. This home is a rare find with finished basement in The Villages-don't miss your chance to own this exceptional property. WELCOME HOME!!!
- Type:
- Condo
- Sq.Ft.:
- 1,941
- Status:
- Active
- Beds:
- 3
- Lot size:
- 0.06 Acres
- Year built:
- 2024
- Baths:
- 3.00
- MLS#:
- 7481204
- Subdivision:
- Diamante
ADDITIONAL INFORMATION
Welcome to the Diamante community in the highly sought-after Stockbridge area, presented by DRB Homes. This exceptional single-family townhome features the Austin floor plan on Lot 127, showcasing an exquisite exterior and meticulous attention to detail. maintenance The Austin plan offers a spacious layout with 3 bedrooms, 2 full bathrooms, and a convenient powder room. The open main level is designed for modern living, featuring a stunning kitchen with an island adorned with quartz countertops, beautifully painted cabinets, and a generous pantry for ample storage. The main level seamlessly flows into the inviting living and dining areas, ideal for both everyday living and entertaining. Upstairs, you'll find a welcoming loft that leads to the Owner’s Suite. This luxurious retreat includes a large walk-in closet, a shower with a separate soaking tub, and double sinks, providing both comfort and functionality. This home comes equipped with all essential appliances, including a stainless steel side-by-side refrigerator, range, microwave, dishwasher, and a white washer and dryer. The property also features a two-car garage with an opener and a private patio for outdoor relaxation. Please note that the photos provided may be of another home. For more information or to schedule a viewing, please contact us.
- Type:
- Condo
- Sq.Ft.:
- 1,941
- Status:
- Active
- Beds:
- 3
- Lot size:
- 0.06 Acres
- Year built:
- 2024
- Baths:
- 3.00
- MLS#:
- 7481203
- Subdivision:
- Diamante
ADDITIONAL INFORMATION
Welcome to the Diamante community in the highly sought-after Stockbridge area, presented by DRB Homes. This exceptional single-family townhome features the Austin floor plan on Lot 123, showcasing an exquisite exterior and meticulous attention to detail. The Austin plan offers a spacious layout with 3 bedrooms, 2 full bathrooms, and a convenient powder room. The open main level is designed for modern living, featuring a stunning kitchen with an island adorned with quartz countertops, beautifully painted cabinets, and a generous pantry for ample storage. The main level seamlessly flows into the inviting living and dining areas, ideal for both everyday living and entertaining. Upstairs, you'll find a welcoming loft that leads to the Owner’s Suite. This luxurious retreat includes a large walk-in closet, a shower with a separate soaking tub, and double sinks, providing both comfort and functionality. This home comes equipped with all essential appliances, including a stainless steel side-by-side refrigerator, range, microwave, dishwasher, and a white washer and dryer. The property also features a two-car garage with an opener and a private patio for outdoor relaxation. Please note that the photos provided may be of another home. For more information or to schedule a viewing, please contact us.
- Type:
- Townhouse
- Sq.Ft.:
- 1,941
- Status:
- Active
- Beds:
- 3
- Lot size:
- 0.06 Acres
- Year built:
- 2024
- Baths:
- 3.00
- MLS#:
- 10407200
- Subdivision:
- Diamante
ADDITIONAL INFORMATION
GATED COMMUNITY! REFRIDGERATOR, WASHER AND DRYER INCLUDED! EXTERIOR MAINTENANCE INCLUDED! QUARTZ COUNTER TOPS! MOVE-IN READY! Welcome to the Diamante community in the highly sought-after Stockbridge area, presented by DRB Homes. This exceptional single-family townhome features the Austin floor plan on Lot 127, showcasing an exquisite exterior and meticulous attention to detail. The Austin plan offers a spacious layout with 3 bedrooms, 2 full bathrooms, and a convenient powder room. The open main level is designed for modern living, featuring a stunning kitchen with an island adorned with quartz countertops, beautifully painted cabinets, and a generous pantry for ample storage. The main level seamlessly flows into the inviting living and dining areas, ideal for both everyday living and entertaining. Upstairs, you'll find a welcoming loft that leads to the OwnerCOs Suite. This luxurious retreat includes a large walk-in closet, a shower with a separate soaking tub, and double sinks, providing both comfort and functionality. This home comes equipped with all essential appliances, including a stainless steel side-by-side refrigerator, range, microwave, dishwasher, and a white washer and dryer. The property also features a two-car garage with an opener and a private patio for outdoor relaxation. Please note that the photos provided may be of another home. For more information or to schedule a viewing, please contact us.

The data relating to real estate for sale on this web site comes in part from the Broker Reciprocity Program of Georgia MLS. Real estate listings held by brokerage firms other than this broker are marked with the Broker Reciprocity logo and detailed information about them includes the name of the listing brokers. The broker providing this data believes it to be correct but advises interested parties to confirm them before relying on them in a purchase decision. Copyright 2024 Georgia MLS. All rights reserved.
Price and Tax History when not sourced from FMLS are provided by public records. Mortgage Rates provided by Greenlight Mortgage. School information provided by GreatSchools.org. Drive Times provided by INRIX. Walk Scores provided by Walk Score®. Area Statistics provided by Sperling’s Best Places.
For technical issues regarding this website and/or listing search engine, please contact Xome Tech Support at 844-400-9663 or email us at [email protected].
License # 367751 Xome Inc. License # 65656
[email protected] 844-400-XOME (9663)
750 Highway 121 Bypass, Ste 100, Lewisville, TX 75067
Information is deemed reliable but is not guaranteed.
Stockbridge Real Estate
The median home value in Stockbridge, GA is $278,900. This is lower than the county median home value of $310,400. The national median home value is $338,100. The average price of homes sold in Stockbridge, GA is $278,900. Approximately 45.72% of Stockbridge homes are owned, compared to 51.19% rented, while 3.09% are vacant. Stockbridge real estate listings include condos, townhomes, and single family homes for sale. Commercial properties are also available. If you see a property you’re interested in, contact a Stockbridge real estate agent to arrange a tour today!
Stockbridge, Georgia 30281 has a population of 28,567. Stockbridge 30281 is less family-centric than the surrounding county with 23.97% of the households containing married families with children. The county average for households married with children is 32.97%.
The median household income in Stockbridge, Georgia 30281 is $61,939. The median household income for the surrounding county is $73,491 compared to the national median of $69,021. The median age of people living in Stockbridge 30281 is 36.4 years.
Stockbridge Weather
The average high temperature in July is 90.2 degrees, with an average low temperature in January of 31.9 degrees. The average rainfall is approximately 49.3 inches per year, with 1.5 inches of snow per year.

