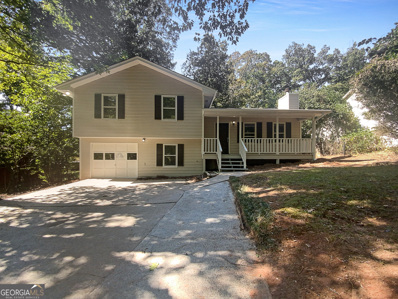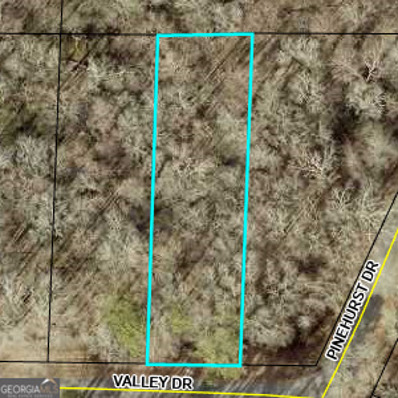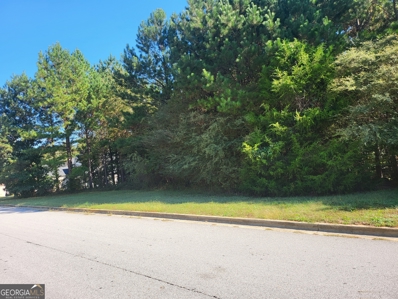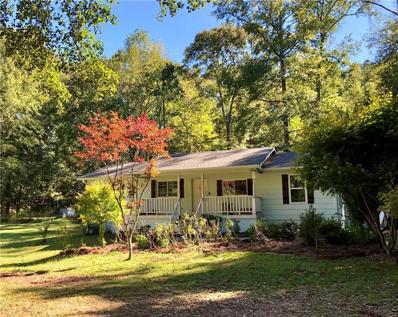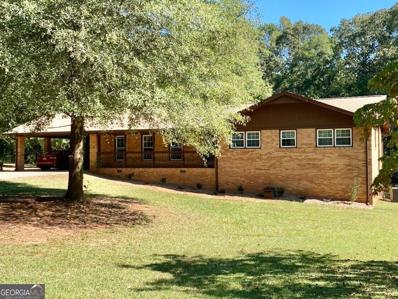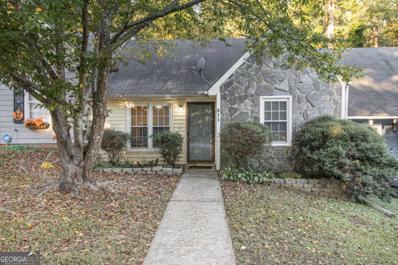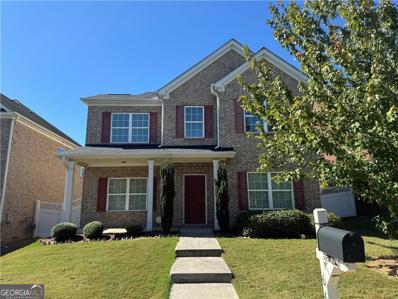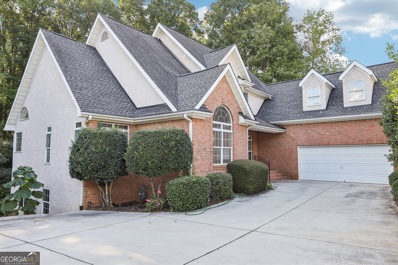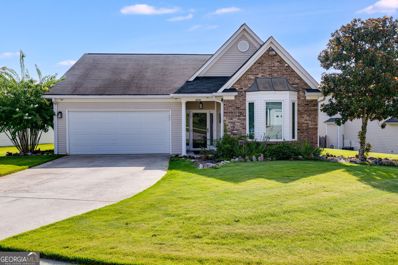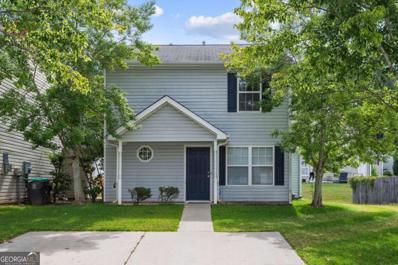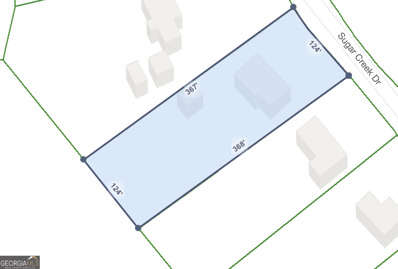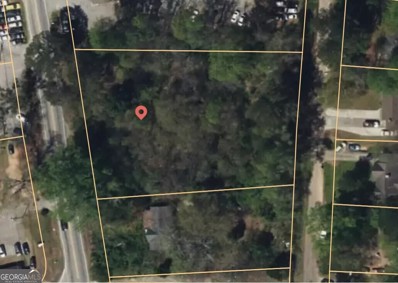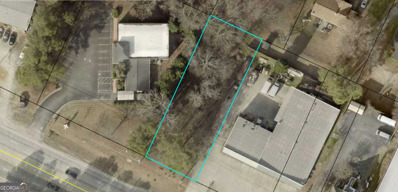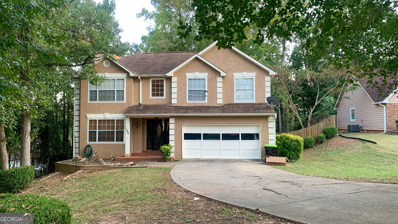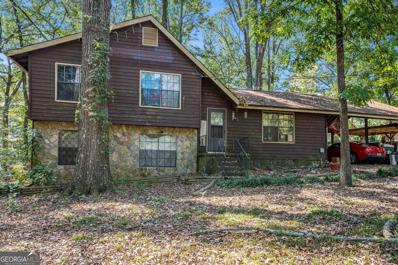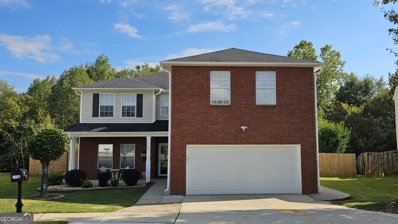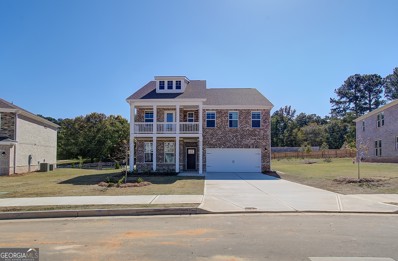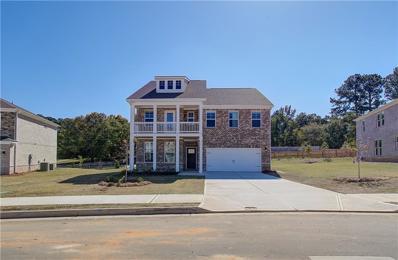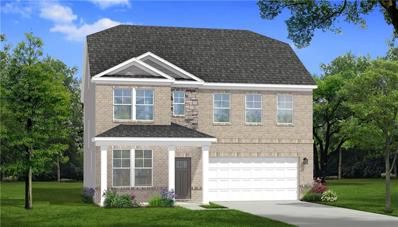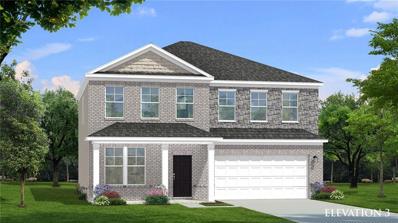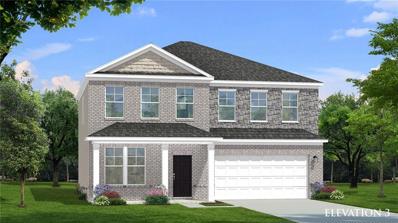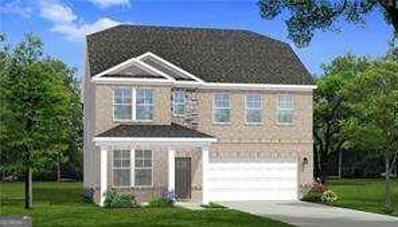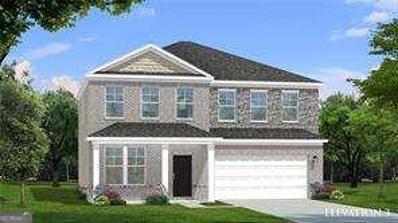Stockbridge GA Homes for Rent
- Type:
- Single Family
- Sq.Ft.:
- 1,738
- Status:
- Active
- Beds:
- 3
- Lot size:
- 0.53 Acres
- Year built:
- 1987
- Baths:
- 2.00
- MLS#:
- 10395277
- Subdivision:
- SWAN LAKE
ADDITIONAL INFORMATION
Welcome to your dream home, featuring a beautiful fireplace that adds warmth and charm to the living area. The neutral color scheme throughout gives it a modern and sophisticated touch. Enjoy outdoor living on the deck, perfect for morning coffee or evening relaxation. The backyards are ideal for summer barbecues and enterinment. This home blends comfort and style, waiting for its new owner to create lasting memories.
- Type:
- Land
- Sq.Ft.:
- n/a
- Status:
- Active
- Beds:
- n/a
- Lot size:
- 0.4 Acres
- Baths:
- MLS#:
- 10395328
- Subdivision:
- Pinehurst
ADDITIONAL INFORMATION
Ready for your new home! This residential lot is fully serviced and ready for you to build your dream home. Situated in a developed neighborhood and a desirable location. There is access to utilities.
- Type:
- Land
- Sq.Ft.:
- n/a
- Status:
- Active
- Beds:
- n/a
- Lot size:
- 1 Acres
- Baths:
- MLS#:
- 10395079
- Subdivision:
- Ivey Estates
ADDITIONAL INFORMATION
Welcome to 200 Johns Creek Lane, Stockbridge GA !! This expansive undeveloped residential lot offers a prime canvas for building your dream home. Nestled in the desirable Ivey Estates community, this property provides easy access to local amenities, schools and parks! With a generous lot size of approximately 1.2 acres of building space there is ample room for a sizable home, landscaping and outdoor living spaces. Essential utilities such as water electricity and sewer are readily available, simplifying the building process. This rare find in Stockbridge presents a unique opportunity to create a personalized living space tailored to your vision and HOA constraints. Do not miss out on this beautiful community - contact me today for more information and to explore the potential of 200 Johns Creek Lane
- Type:
- Single Family
- Sq.Ft.:
- 1,900
- Status:
- Active
- Beds:
- 6
- Lot size:
- 2.68 Acres
- Year built:
- 1983
- Baths:
- 4.00
- MLS#:
- 7471000
- Subdivision:
- Ivon Douglas Nthrn & Jean Nthr
ADDITIONAL INFORMATION
Welcome to peace of mind! This beautiful six bedrooms, four full baths ranch home boasts 2.67 acres of country living close to city convenience- less than fifteen minutes to I75 and I675. Peace and tranquility both inside and out. The home has an updated kitchen with beautiful Sparkling-White quartz countertops and brand-new appliances. Fresh paint inside and out. Brand new roof, new A/C with new ducts, new windows throughout, and a newer water heater. Crawl space has been cleaned with a moisture barrier installed. The home also has had some electrical and plumbing upgrades. All the big-ticket items have been taken care of for years to come. The home sits right across from picturesque Swan Lake and is only 15 minutes from Panola Mountain State Park.
- Type:
- Single Family
- Sq.Ft.:
- 2,278
- Status:
- Active
- Beds:
- 4
- Lot size:
- 1.6 Acres
- Year built:
- 1966
- Baths:
- 2.00
- MLS#:
- 10394907
- Subdivision:
- James Creek
ADDITIONAL INFORMATION
Congratulations! You found it - The house you have been looking for! This all brick 4 bedroom and two bath house has loads of room. The rocking chair front porch leads through to the front door to the large, open living room and then to the large family room and dining area. The flooring in most of the rooms on the main level consist of vinyl plank or hardwood. Three bedrooms and two baths are on the main level plus an additional bedroom and several other smaller rooms downstairs perfect for office or study. The laundry room, complete with washer and dryer, has its own room and it sits conveniently near the kitchen on the main level. The downstairs, complete with its own HVAC system, has both an interior and exterior entrance for easy access. There is also a chair lift going down the stairs of the interior entrance to the basement. The house has several upgrades including new rails on front and back porches, several new exterior doors, new paint in bedrooms on main level, new ceiling fans, new storm door, seamless gutters with leaf protection, new landscape in front yard, and all new double pain insulated windows! This corner lot is a large approximately 1.6 acres complete with dog pen outback with its own power in close proximity. The roof is about 10 years young with 30 year shingles. This home has been well kept and it waiting for you and your family. For showing instructions and easy show call Dewey Stroup at 770-361-8357. Please enter and exit through the front door. Supra is on railing near front door. *The fireplace is not a working fireplace. The schools are believed to be Cotton Indian, Stockbridge Middle, and Stockbridge High. Please confirm school district before making an offer on this property as this home has never had public school students living in it before.
- Type:
- Townhouse
- Sq.Ft.:
- 854
- Status:
- Active
- Beds:
- 2
- Lot size:
- 0.06 Acres
- Year built:
- 1985
- Baths:
- 1.00
- MLS#:
- 10394741
- Subdivision:
- Oak Hill Manor Twnhm
ADDITIONAL INFORMATION
Relisted due to no fault of the seller. Welcome to this charmingly quaint townhome, radiating warmth and an inviting atmosphere. With an additional room, this property offers endless possibilities to customize and make it uniquely yours. Conveniently located near shopping, Clark Community Park, and the Amphitheater, this home is perfectly situated for both relaxation and entertainment. Don't miss the opportunity to turn this house into your perfect home sweet home!
- Type:
- Single Family
- Sq.Ft.:
- n/a
- Status:
- Active
- Beds:
- 5
- Lot size:
- 0.01 Acres
- Year built:
- 2018
- Baths:
- 4.00
- MLS#:
- 10395267
- Subdivision:
- Northbridge Crossing
ADDITIONAL INFORMATION
Better than New Home in a quiet idyllic community. Hard to find Master on Main and 4 full bedrooms upstairs with connecting Jack and Jill baths. Seller has never lived in home so there are no disclosures and this home is being sold AS-IS. Annual HOA fee covers maintenance of front lawn.
- Type:
- Single Family
- Sq.Ft.:
- n/a
- Status:
- Active
- Beds:
- 4
- Lot size:
- 0.27 Acres
- Year built:
- 1998
- Baths:
- 4.00
- MLS#:
- 10394395
- Subdivision:
- The Villages
ADDITIONAL INFORMATION
Located 30 minutes from the airport in the popular gated community of Villages at Eagles Landing. Exceptional 4 bedrooms and 3.5 bathrooms with an open floor plan and a large unfinished basement that has windows on three sides that leads to a spacious patio. The first thing you will notice is that the front porch has been extended, the driveway has been expanded and concrete steps have been added for easy access to the backyard from the driveway. When entering the home, you will walk into the two-story foyer that is flanked by the dining room on one side and a sitting room on the other. The sitting room leads to the spacious primary suite with double vanities and a separate tub and shower. The dining room can accommodate a large table and has a chair rail. The kitchen features plenty of white cabinets and a center island. Don't miss the large ensuite upstairs off of the kitchen. The sunny breakfast nook has a wall of windows, is open to the kitchen, and has a door leading to the covered deck and an open deck. The mudroom/laundry room has additional storage with overhead cabinets and a laundry sink. There are two additional bedrooms on the upper level as well as a full bath. The community features tennis courts, a pool, a clubhouse, and sidewalks.
- Type:
- Single Family
- Sq.Ft.:
- 2,014
- Status:
- Active
- Beds:
- 3
- Year built:
- 2001
- Baths:
- 2.00
- MLS#:
- 10393832
- Subdivision:
- Enclave @Monarch Village
ADDITIONAL INFORMATION
Former Model Home is a true must see! This 3BR 2Ba home situated on a corner lot has all of the bells and whistles you desire! Features include an Oversized Primary Suite with a Custom Walk-In Closet, Chef's kitchen and double-sided fireplace between the living room and sunroom.
- Type:
- Single Family
- Sq.Ft.:
- 1,150
- Status:
- Active
- Beds:
- 2
- Lot size:
- 0.1 Acres
- Year built:
- 2000
- Baths:
- 3.00
- MLS#:
- 10393451
- Subdivision:
- Flippen Woods Thomes
ADDITIONAL INFORMATION
Charming 2-bedroom, 2.5-bath townhouse in Henry County! This end unit features two attached storage spaces and offers convenient access to I-75, with shopping nearby. Move-in ready, the home boasts a cozy great room with a corner fireplace and a galley-style kitchen overlooking the dining area. All appliances, including the refrigerator, dishwasher, electric stove, and microwave, are included. The spacious roommate floor plan includes private baths for each bedroom, offering comfort and privacy.
- Type:
- Townhouse
- Sq.Ft.:
- n/a
- Status:
- Active
- Beds:
- 3
- Year built:
- 1983
- Baths:
- 2.00
- MLS#:
- 10393432
- Subdivision:
- Oak Hill
ADDITIONAL INFORMATION
Great place for a starting buyer or an investor for rental. Living room with vaulted ceilings and a fireplace, 3 beds or 2 with a large bonus room. Needs a little love but in good shape and ready. All offers must have a letter from local lender and at least 1500 in earnest money. Call agent for showing instructions. Owner is agent. We welcome agents.
- Type:
- Land
- Sq.Ft.:
- n/a
- Status:
- Active
- Beds:
- n/a
- Lot size:
- 1.04 Acres
- Baths:
- MLS#:
- 10393529
- Subdivision:
- Camp Creek Estates
ADDITIONAL INFORMATION
Residential Lot in Established Community - Ready for Your Dream Home! This spacious residential lot, over an acre in size, offers a unique opportunity to build the home you've always envisioned. The original home was lost to a fire, leaving a clean slate for you to start fresh. The lot includes a large detached garage and a charming stone wall, perfect for adding character to your future landscaping. Situated in a well-established community, this property is ideal for creating your own personal retreat. Don't miss out-call today for more details and to explore the possibilities!
- Type:
- Land
- Sq.Ft.:
- n/a
- Status:
- Active
- Beds:
- n/a
- Lot size:
- 0.74 Acres
- Baths:
- MLS#:
- 10392985
- Subdivision:
- None
ADDITIONAL INFORMATION
Coldwell Banker Commercial Metro Brokers is offering a 0.7410-acre commercial land development site in Stockbridge, Georgia, located along a busy retail corridor on N Henry Blvd with over 34,000 vehicles per day. This high-visibility area is ideal for various commercial ventures and is situated in a rapidly growing suburb with strong community demographics. Nearby amenities include major retailers like Walmart, Publix, Aldi, Kroger, Lowe's, CVS, Chick-fil-A, Planet Fitness, dd's Discounts, auto repair shops, and Chase Bank.
- Type:
- Land
- Sq.Ft.:
- n/a
- Status:
- Active
- Beds:
- n/a
- Lot size:
- 0.34 Acres
- Baths:
- MLS#:
- 10392640
- Subdivision:
- None
ADDITIONAL INFORMATION
This prime commercial property is situated on the bustling N Henry Blvd, offering incredible exposure and a wide variety of business opportunities. Located in an established commercial area, this lot is perfect for retail, office, or other commercial uses. Don't miss the chance to own a piece of this high-traffic corridor at a great price!
$310,000
100 Eagle Way Stockbridge, GA 30281
- Type:
- Single Family
- Sq.Ft.:
- 2,185
- Status:
- Active
- Beds:
- 4
- Year built:
- 1992
- Baths:
- 3.00
- MLS#:
- 10391882
- Subdivision:
- Eagle Ridge
ADDITIONAL INFORMATION
Tours can be conducted by appointment only. Are you looking for a stunning home in the cul-de-sac with a longer than today's normal driveway? How about some trees that offer shade in Georgia's hottest summer months? Look no further this home boasts personality. Did I tell you there is a fireplace in the Owner's Suite, and an extended porch overlooking the above-ground pool? This home has been winterized recently, saving you $$$ this winter. Grab your agent and schedule your tour today!
- Type:
- Single Family
- Sq.Ft.:
- 1,824
- Status:
- Active
- Beds:
- 4
- Lot size:
- 0.05 Acres
- Year built:
- 1977
- Baths:
- 4.00
- MLS#:
- 10391755
- Subdivision:
- Bridgewood
ADDITIONAL INFORMATION
Attention Investors! This spacious property at 158 Longview Rd, Stockbridge, GA, is a diamond in the rough. Located in a fantastic neighborhood, the home offers plenty of potential but does need some cleaning and work to bring it to its full glory. With ample space and a great location, this property is a prime opportunity for those looking to invest and renovate. Don't miss out on this chance to transform a solid property into a gem!
- Type:
- Single Family
- Sq.Ft.:
- 3,197
- Status:
- Active
- Beds:
- 5
- Lot size:
- 0.69 Acres
- Year built:
- 2016
- Baths:
- 3.00
- MLS#:
- 10391727
- Subdivision:
- JACKSON CREEK
ADDITIONAL INFORMATION
This beautifully updated 5-bedroom, 3-bath home offers the perfect blend of comfort and style. The upgraded kitchen features sleek granite countertops, stainless steel appliances, and a brand new refrigerator. The open-concept design leads to a large family room, ideal for gathering and entertaining. Recent upgrades includes LVP flooring throughout, modern faucets with shower heads featuring heat sensors, LED lighting in the hallway and kitchen. Step outside to a spacious backyard, with an outbuilding for extra storage. This home is move-in ready and nestled in a family-friendly neighborhood, close to schools, shopping, and dining. Don't miss out on this incredible opportunity!
- Type:
- Single Family
- Sq.Ft.:
- 3,672
- Status:
- Active
- Beds:
- 6
- Year built:
- 2003
- Baths:
- 4.00
- MLS#:
- 10391576
- Subdivision:
- Monarch Village
ADDITIONAL INFORMATION
Absolutely stunning 6-bedroom home located in Monarch Village! You will be impressed from the moment you enter the front door. Lots of natural light, beautiful hardwoods, picturesque tile flooring, and an easy flow. The eat-in kitchen has granite countertops, stainless steel appliances, a custom walk-in pantry, overlooks the living area and fireplace. One bedroom, one full bathroom, and laundry room are also on the main level. Upstairs you will find the primary suite and four additional bedrooms, two of which have dedicated full bathrooms. The primary suite wows you with a cozy seating nook, organized walk-in closet, tray ceiling, tiled bathroom with separate shower and whirlpool tub. You can access the backyard from two brick walkways on either side of the house. The fenced private backyard has an almost 800 sq ft brick patio, outdoor kitchen, fire pit, several fruit trees, and dedicated garden areas. This is a swim/tennis community with a clubhouse, fitness center, nature trail and playground. Just minutes away from the Lake Spivey Recreation Center, Lake Spivey Trail, Spivey Splash Waterpark and Clayton County Tennis Complex, conveniently located minutes from I-75, and less than 30 minutes from Hartsfield-Jackson Airport. This home has so much to offer, and it could be yours!
- Type:
- Single Family
- Sq.Ft.:
- 3,054
- Status:
- Active
- Beds:
- 5
- Lot size:
- 0.25 Acres
- Year built:
- 2024
- Baths:
- 4.00
- MLS#:
- 10391287
- Subdivision:
- BURCHWOOD
ADDITIONAL INFORMATION
Welcome to Burchwood by DRB Homes, located in the highly sought-after Henry County! This prestigious home showcases a stunning four-sided brick exterior and leaves no detail overlooked. The Wagener floor plan features 5 bedrooms and 4 full baths, providing a spacious and open layout perfect for modern living. Step into the heart of the home, where the expansive kitchen impresses with a large island, elegant quartz countertops, and beautiful cabinetry. This inviting space is designed for both entertaining and family gatherings, making it the ideal setting for creating lasting memories. The elegant dining room, complete with coffered ceilings and bay windows, adds architectural charm and floods the space with natural lightCoperfect for refined entertaining. A flexible living space offers versatility for a home office, additional living room, or whatever suits your lifestyle needs. Upstairs, youCOll find the luxurious primary suite, a true retreat featuring ample space and a private en-suite bathroom with a spacious walk-in shower. Enjoy the convenience of his and hers walk-in closets, providing plenty of storage to keep you organized. The second level also includes a versatile loft area, ideal for a cozy reading nook, game room, or additional living space. Plus, with an upstairs laundry room, household chores become a breezeCono more hauling laundry up and down stairs! This home offers 3,054 sq. ft. of thoughtfully designed living space and comes with a 2-car garage. The Wagener plan is the perfect blend of comfort, style, and functionality in the vibrant Burchwood community. Don't miss your chance to make this stunning home your own!
- Type:
- Single Family
- Sq.Ft.:
- 3,054
- Status:
- Active
- Beds:
- 5
- Lot size:
- 0.25 Acres
- Year built:
- 2024
- Baths:
- 4.00
- MLS#:
- 7467839
- Subdivision:
- BURCHWOOD
ADDITIONAL INFORMATION
Welcome to Burchwood by DRB Homes, located in the highly sought-after Henry County! This prestigious home showcases a stunning four-sided brick exterior and leaves no detail overlooked. The Wagener floor plan features 5 bedrooms and 4 full baths, providing a spacious and open layout perfect for modern living. Step into the heart of the home, where the expansive kitchen impresses with a large island, elegant quartz countertops, and beautiful cabinetry. This inviting space is designed for both entertaining and family gatherings, making it the ideal setting for creating lasting memories. The elegant dining room, complete with coffered ceilings and bay windows, adds architectural charm and floods the space with natural light—perfect for refined entertaining. A flexible living space offers versatility for a home office, additional living room, or whatever suits your lifestyle needs. Upstairs, you’ll find the luxurious primary suite, a true retreat featuring ample space and a private en-suite bathroom with a spacious walk-in shower. Enjoy the convenience of his and hers walk-in closets, providing plenty of storage to keep you organized. The second level also includes a versatile loft area, ideal for a cozy reading nook, game room, or additional living space. Plus, with an upstairs laundry room, household chores become a breeze—no more hauling laundry up and down stairs! This home offers 3,054 sq. ft. of thoughtfully designed living space and comes with a 2-car garage. The Wagener plan is the perfect blend of comfort, style, and functionality in the vibrant Burchwood community. Don't miss your chance to make this stunning home your own!
- Type:
- Single Family
- Sq.Ft.:
- 2,734
- Status:
- Active
- Beds:
- 4
- Lot size:
- 2,702 Acres
- Year built:
- 2024
- Baths:
- 4.00
- MLS#:
- 7467617
- Subdivision:
- BURCHWOOD
ADDITIONAL INFORMATION
Welcome to Burchwood by DRB Homes, located in the highly sought-after Henry County! Discover our stunning Pelham floor plan, where every detail is meticulously crafted for modern living and comfort. As you approach the home, you’ll be captivated by the stylish blend of brick and siding on the exterior, offering both curb appeal and durability. Step inside to an inviting open-concept interior that creates a seamless flow between spaces, perfect for entertaining and family gatherings. The spacious family room is designed for relaxation and socializing, featuring large windows that flood the area with natural light while providing a clear view of the kitchen. The kitchen itself is a chef’s dream, showcasing a generous island that doubles as a breakfast bar, elegant quartz countertops that combine beauty with functionality, and stylish cabinetry that offers ample storage. You'll also find built-in stainless steel appliances and a sleek vent hood over the cooktop, making cooking a pleasure. The Pelham floor plan includes four well-appointed bedrooms and 3.5 baths, ensuring plenty of space for everyone. Upstairs, you’ll discover the luxurious owner’s retreat, a peaceful sanctuary complete with an en-suite bathroom featuring dual vanities and a spacious shower. The additional bedrooms offer comfort and privacy, while a versatile teen suite provides extra space that can be used as a playroom, study area, or guest suite. Experience the perfect blend of comfort and style in the Pelham. Come find your dream home in Burchwood, where every detail is designed with you in mind!
- Type:
- Single Family
- Sq.Ft.:
- 2,514
- Status:
- Active
- Beds:
- 4
- Year built:
- 2024
- Baths:
- 3.00
- MLS#:
- 7467578
- Subdivision:
- BURCHWOOD
ADDITIONAL INFORMATION
Welcome to Burchwood, a stunning community by DRB Homes, located in the highly desirable Henry County! Here, you’ll discover the exceptional Ridgewood floor plan, a perfect blend of elegance and functionality. As you approach this beautiful home, you'll admire its distinguished four-sided brick exterior, which exudes classic charm and durability. Built on a solid slab foundation, this residence is thoughtfully designed for modern living, ensuring both strength and style. Step inside to a spacious open layout that seamlessly connects the living, dining, and kitchen areas, creating an inviting space perfect for entertaining or relaxing with family. The home features four well-appointed bedrooms and three full baths, offering ample space for everyone to enjoy their own sanctuary. The kitchen stands out as a highlight of this home, showcasing exquisite quartz countertops that combine beauty with practicality. Paired with stylish cabinetry, it provides plenty of storage and an ideal setting for culinary creations, whether you’re preparing a casual breakfast or hosting an elegant dinner party. Venture upstairs to the owner’s suite, your personal retreat. This expansive space features a double vanity for added convenience and a generous shower that beckons you to unwind after a long day. Living in Burchwood means more than just having a beautiful home; it’s about being part of a vibrant community that offers access to local parks, shops, and a welcoming neighborhood atmosphere. Don’t miss your opportunity to find your dream home with DRB Homes. Come visit Burchwood and discover all the possibilities that await you!
- Type:
- Single Family
- Sq.Ft.:
- 2,514
- Status:
- Active
- Beds:
- 4
- Year built:
- 2024
- Baths:
- 3.00
- MLS#:
- 7467570
- Subdivision:
- BURCHWOOD
ADDITIONAL INFORMATION
Welcome to Burchwood, a stunning community by DRB Homes, located in the highly desirable Henry County! Here, you’ll discover the exceptional Ridgewood floor plan, a perfect blend of elegance and functionality. As you approach this beautiful home, you'll admire its distinguished four-sided brick exterior, which exudes classic charm and durability. Built on a solid slab foundation, this residence is thoughtfully designed for modern living, ensuring both strength and style. Step inside to a spacious open layout that seamlessly connects the living, dining, and kitchen areas, creating an inviting space perfect for entertaining or relaxing with family. The home features four well-appointed bedrooms and three full baths, offering ample space for everyone to enjoy their own sanctuary. The kitchen stands out as a highlight of this home, showcasing exquisite quartz countertops that combine beauty with practicality. Paired with stylish cabinetry, it provides plenty of storage and an ideal setting for culinary creations, whether you’re preparing a casual breakfast or hosting an elegant dinner party. Venture upstairs to the owner’s suite, your personal retreat. This expansive space features a double vanity for added convenience and a generous shower that beckons you to unwind after a long day. Living in Burchwood means more than just having a beautiful home; it’s about being part of a vibrant community that offers access to local parks, shops, and a welcoming neighborhood atmosphere. Don’t miss your opportunity to find your dream home with DRB Homes. Come visit Burchwood and discover all the possibilities that await you!
- Type:
- Single Family
- Sq.Ft.:
- 2,702
- Status:
- Active
- Beds:
- 4
- Lot size:
- 2,702 Acres
- Year built:
- 2024
- Baths:
- 4.00
- MLS#:
- 10391031
- Subdivision:
- BURCHWOOD
ADDITIONAL INFORMATION
Welcome to Burchwood by DRB Homes, located in the highly sought-after Henry County! Discover our stunning Pelham floor plan, where every detail is meticulously crafted for modern living and comfort. As you approach the home, youCOll be captivated by the stylish blend of brick and siding on the exterior, offering both curb appeal and durability. Step inside to an inviting open-concept interior that creates a seamless flow between spaces, perfect for entertaining and family gatherings. The spacious family room is designed for relaxation and socializing, featuring large windows that flood the area with natural light while providing a clear view of the kitchen. The kitchen itself is a chefCOs dream, showcasing a generous island that doubles as a breakfast bar, elegant quartz countertops that combine beauty with functionality, and stylish cabinetry that offers ample storage. You'll also find built-in stainless steel appliances and a sleek vent hood over the cooktop, making cooking a pleasure. The Pelham floor plan includes four well-appointed bedrooms and 3.5 baths, ensuring plenty of space for everyone. Upstairs, youCOll discover the luxurious ownerCOs retreat, a peaceful sanctuary complete with an en-suite bathroom featuring dual vanities and a spacious shower. The additional bedrooms offer comfort and privacy, while a versatile teen suite provides extra space that can be used as a playroom, study area, or guest suite. Experience the perfect blend of comfort and style in the Pelham. Come find your dream home in Burchwood, where every detail is designed with you in mind!
- Type:
- Single Family
- Sq.Ft.:
- 2,514
- Status:
- Active
- Beds:
- 4
- Year built:
- 2024
- Baths:
- 3.00
- MLS#:
- 10391003
- Subdivision:
- BURCHWOOD
ADDITIONAL INFORMATION
Welcome to Burchwood, a stunning community by DRB Homes, located in the highly desirable Henry County! Here, youCOll discover the exceptional Ridgewood floor plan, a perfect blend of elegance and functionality. As you approach this beautiful home, you'll admire its distinguished four-sided brick exterior, which exudes classic charm and durability. Built on a solid slab foundation, this residence is thoughtfully designed for modern living, ensuring both strength and style. Step inside to a spacious open layout that seamlessly connects the living, dining, and kitchen areas, creating an inviting space perfect for entertaining or relaxing with family. The home features four well-appointed bedrooms and three full baths, offering ample space for everyone to enjoy their own sanctuary. The kitchen stands out as a highlight of this home, showcasing exquisite quartz countertops that combine beauty with practicality. Paired with stylish cabinetry, it provides plenty of storage and an ideal setting for culinary creations, whether youCOre preparing a casual breakfast or hosting an elegant dinner party. Venture upstairs to the ownerCOs suite, your personal retreat. This expansive space features a double vanity for added convenience and a generous shower that beckons you to unwind after a long day. Living in Burchwood means more than just having a beautiful home; itCOs about being part of a vibrant community that offers access to local parks, shops, and a welcoming neighborhood atmosphere. DonCOt miss your opportunity to find your dream home with DRB Homes. Come visit Burchwood and discover all the possibilities that await you!

The data relating to real estate for sale on this web site comes in part from the Broker Reciprocity Program of Georgia MLS. Real estate listings held by brokerage firms other than this broker are marked with the Broker Reciprocity logo and detailed information about them includes the name of the listing brokers. The broker providing this data believes it to be correct but advises interested parties to confirm them before relying on them in a purchase decision. Copyright 2024 Georgia MLS. All rights reserved.
Price and Tax History when not sourced from FMLS are provided by public records. Mortgage Rates provided by Greenlight Mortgage. School information provided by GreatSchools.org. Drive Times provided by INRIX. Walk Scores provided by Walk Score®. Area Statistics provided by Sperling’s Best Places.
For technical issues regarding this website and/or listing search engine, please contact Xome Tech Support at 844-400-9663 or email us at [email protected].
License # 367751 Xome Inc. License # 65656
[email protected] 844-400-XOME (9663)
750 Highway 121 Bypass, Ste 100, Lewisville, TX 75067
Information is deemed reliable but is not guaranteed.
Stockbridge Real Estate
The median home value in Stockbridge, GA is $278,900. This is lower than the county median home value of $310,400. The national median home value is $338,100. The average price of homes sold in Stockbridge, GA is $278,900. Approximately 45.72% of Stockbridge homes are owned, compared to 51.19% rented, while 3.09% are vacant. Stockbridge real estate listings include condos, townhomes, and single family homes for sale. Commercial properties are also available. If you see a property you’re interested in, contact a Stockbridge real estate agent to arrange a tour today!
Stockbridge, Georgia 30281 has a population of 28,567. Stockbridge 30281 is less family-centric than the surrounding county with 23.97% of the households containing married families with children. The county average for households married with children is 32.97%.
The median household income in Stockbridge, Georgia 30281 is $61,939. The median household income for the surrounding county is $73,491 compared to the national median of $69,021. The median age of people living in Stockbridge 30281 is 36.4 years.
Stockbridge Weather
The average high temperature in July is 90.2 degrees, with an average low temperature in January of 31.9 degrees. The average rainfall is approximately 49.3 inches per year, with 1.5 inches of snow per year.
