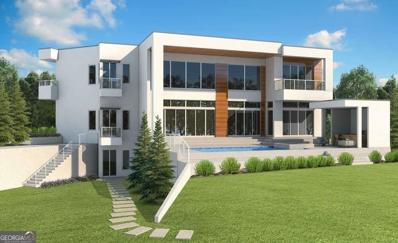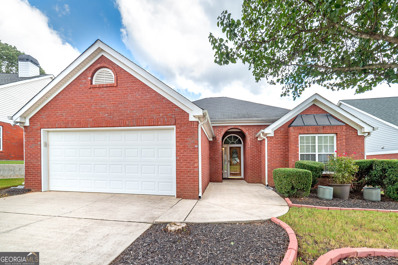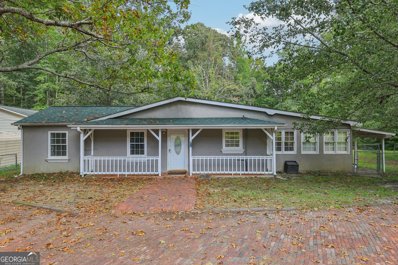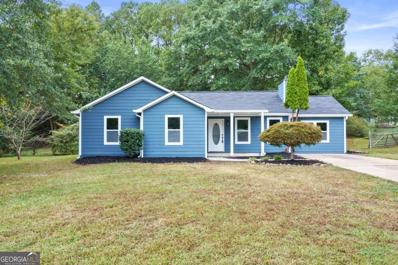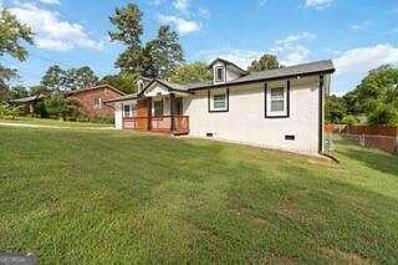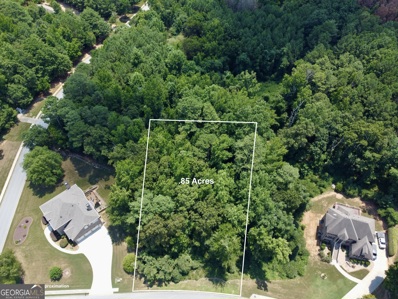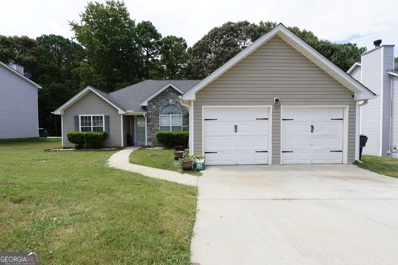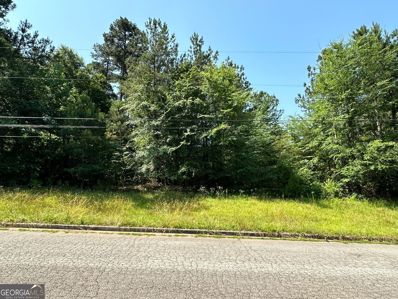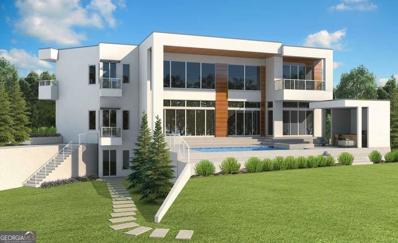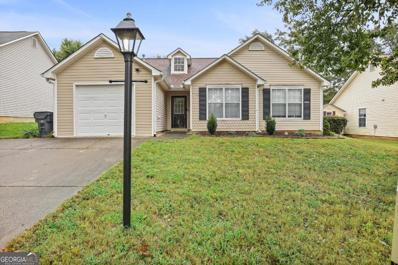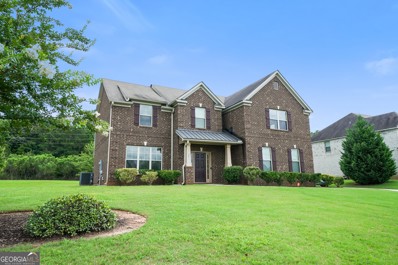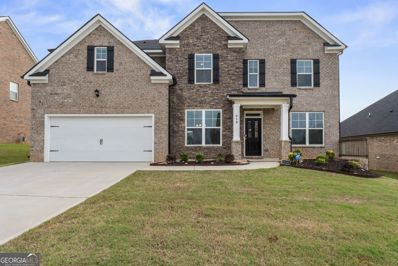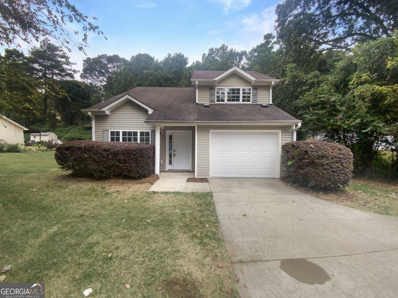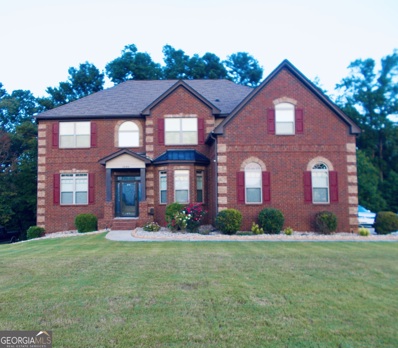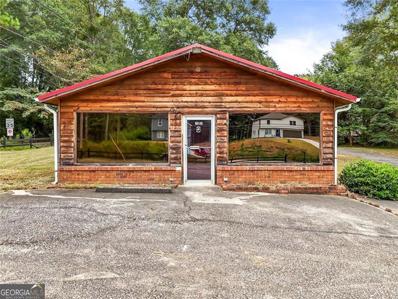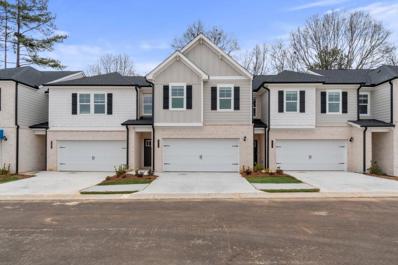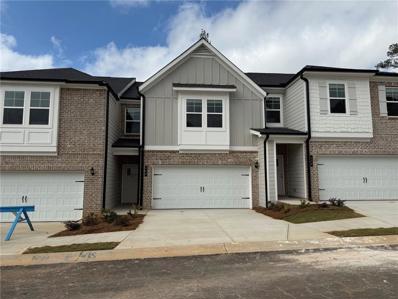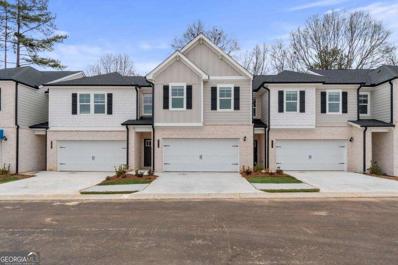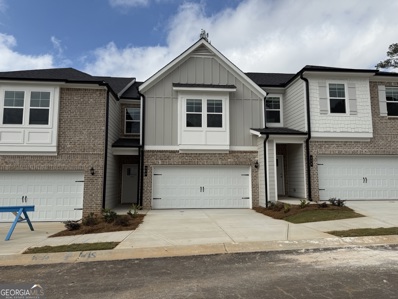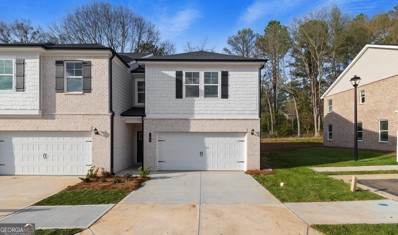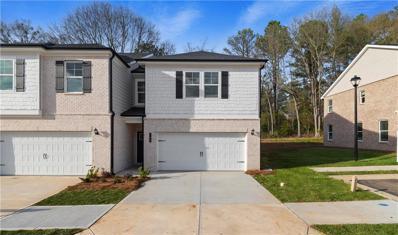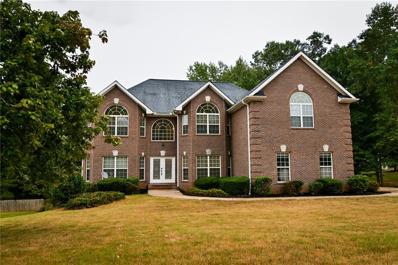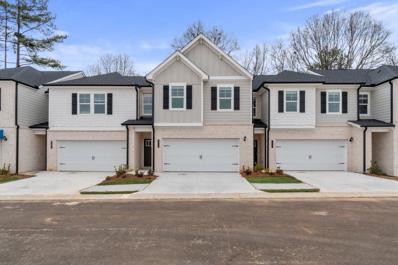Stockbridge GA Homes for Rent
$999,000
120 Bowen Road Stockbridge, GA 30281
- Type:
- Single Family
- Sq.Ft.:
- n/a
- Status:
- Active
- Beds:
- 5
- Lot size:
- 1.2 Acres
- Year built:
- 2024
- Baths:
- 6.00
- MLS#:
- 10380127
- Subdivision:
- Helen Estates
ADDITIONAL INFORMATION
THIS COULD BE YOUR CLIENT'S BRAND NEW CUSTOM HOME!!! All pictures are renderings. Brand New Custom Built Construction!! Your client can build a home that is Modern, Contemporary, or European style. 8-10 month build time. This will be a gated community with 16 homes. The architect is Boye Architecture. We are now starting to build. Basement lots and slab lots available. We will customize the home to your buyer's taste. Home must be a minimum of 4,000 sq ft with 3 car garage. Call listing agents for further details.
- Type:
- Single Family
- Sq.Ft.:
- 1,600
- Status:
- Active
- Beds:
- 2
- Lot size:
- 0.3 Acres
- Year built:
- 2001
- Baths:
- 2.00
- MLS#:
- 10379884
- Subdivision:
- The Meridian
ADDITIONAL INFORMATION
Welcome to 'The Meridian' and discover the good life this active 55+ community offers. Lawn care and trash collection are included along with a community clubhouse, swimming pool, sidewalks and friendly neighbors! Low maintenance exterior of 3 sides brick with vinyl soffits, a 6-year young roof and large, covered back patio with natural barrier provide great benefits for this carefree lifestyle. One level living promotes ease of movement with inviting spaces for entertaining. The formal dining area, with trey ceiling and judges paneling, accommodates 12 comfortably with open views of the family room and brick surround fireplace, with new gas logs. There is abundant storage with two entry closets, two linen closets and a huge pantry. The kitchen is spacious and well-appointed sporting new, undated pulls on the bright white cabinetry and a new garbage disposal. There is also a built-in desk with glass front cabinet doors and a beautiful bay window. All the kitchen appliances are newer - and remain with the home - including the refrigerator! The adjacent laundry room boasts a massive pantry, and the washer and dryer also remain. The primary bedroom has a large walk-in closet and ensuite bathroom - a gracious sized vanity with two sinks, soaking tub and separate shower and a new comfort height toilet. The guest bedroom is good sized with lots of natural light and convenient to the hallway guest bathroom, also with a new comfort height toilet. This home has wide plank laminate hardwood flooring in the foyer, dining area, family room, bedrooms, kitchen and laundry room - no carpet here! Both bathrooms have shiny white ceramic tile. With the neutral paint palate, coordinating light fixtures and ceiling fans and 2" white blinds there's nothing to do but move right in! Come see all this lovely home and great community can offer you! Please provide pre-approval letter or proof of funds with offer.
- Type:
- Single Family
- Sq.Ft.:
- 2,130
- Status:
- Active
- Beds:
- 3
- Lot size:
- 2.1 Acres
- Year built:
- 1979
- Baths:
- 2.00
- MLS#:
- 10378923
- Subdivision:
- None
ADDITIONAL INFORMATION
This Home is ready for you to make it your very own! The Seller is offering $25K for your personal updates or closing costs with acceptable offer! You will discover serenity in this beautifully custom-built home, nestled on a tranquil 2+/-acre lot with an amazing Detached mechanics garage! Big spacious Great Room, Gourmet Kitchen w/loads of updated Oak cabinets, eat in area and a formal dining room or sunroom/bonus room off the kitchen! 3 Spacious bedrooms each with lot's of closet space and 2 full baths! On the back of the home is a large den or rec room with wood burning stove that leads to a covered patio and big fenced back yard! Roof and hot water heater are appx 2 years old! Lot's of custom features in this home plus a New water meter and County Water just installed and well on the property that you could easily make operational! You will be amazed at the custom brick driveway & walkways! The Mechanics Garage has reinforced floors that can hold up to 2 lifts, plus a tool room & big walk in attic for storage! ADDITIONAL 8 acres is available behind the property see MLS. This home is Priced to Sell! Rates are going down so Do Not Miss this amazing home! Stockbridge address just inside Rockdale County, great location only 15-20 mins to I-20/I-285, Stockbridge, Conyers, Shopping, Hospital, Groceries!
- Type:
- Single Family
- Sq.Ft.:
- 1,440
- Status:
- Active
- Beds:
- 3
- Lot size:
- 0.5 Acres
- Year built:
- 1992
- Baths:
- 2.00
- MLS#:
- 10379547
- Subdivision:
- South Hamptons At Fairview
ADDITIONAL INFORMATION
Welcome to this beautifully renovated 3-bedroom, 2-bath ranch on a spacious, level lot! Recent updates include all new exterior "hardie-board* siding, new windows, roof and HVAC system, ensuring both style and efficiency. Inside, you'll love the elegant kitchen featuring gold hardware that beautifully complements the modern design. Enjoy luxurious quartz countertops, a chic backsplash, and top-of-the-line Samsung stainless steel appliances. The luxury flooring and fresh interior/exterior paint create a warm and inviting atmosphere, enhanced by new LED lighting throughout. The garage space has been transformed into a fantastic bonus room or office, adding versatility to the layout. Don't miss this turnkey gem! Schedule a showing today to experience the perfect blend of modern amenities and classic charm in this step-less ranch home.
- Type:
- Single Family
- Sq.Ft.:
- 1,300
- Status:
- Active
- Beds:
- 3
- Lot size:
- 0.26 Acres
- Year built:
- 1962
- Baths:
- 2.00
- MLS#:
- 10379175
- Subdivision:
- Bradbury Acres
ADDITIONAL INFORMATION
This newly renovated home is truly impressive! With its fresh roof, new windows, new carpet and new blinds, it's clear that a lot of thought and care went into the renovation. The patio and sunroom are perfect spots for enjoying coffee and spending time with family. The 1-bedroom, 1-bath in-law suite is a standout feature, offering privacy and comfort for guests or extended family members. This flexible living space can also serve as a home office, studio, or rental unit, adapting to your unique needs. And its proximity to shopping is a real bonus. It sounds like a wonderful place to live!
- Type:
- Land
- Sq.Ft.:
- n/a
- Status:
- Active
- Beds:
- n/a
- Lot size:
- 0.85 Acres
- Baths:
- MLS#:
- 10378877
- Subdivision:
- Autumn Chase
ADDITIONAL INFORMATION
Ready to Build in Beautiful Autumn Chase Community? Only a few lots left in this desirable Community and THIS IS ONE! Underground Electric Utilities and Water Available! Lovely and Quiet Neighborhood! Don't wait, make your Dream Home into a Reality!
$323,000
133 Titan Road Stockbridge, GA 30281
- Type:
- Single Family
- Sq.Ft.:
- 1,500
- Status:
- Active
- Beds:
- 3
- Year built:
- 2002
- Baths:
- 2.00
- MLS#:
- 10378692
- Subdivision:
- Arlington@Brentw Prk
ADDITIONAL INFORMATION
Welcome to 133 Titan Street, a delightful residence nestled in the heart of Stockbridge, Georgia. This inviting home features a warm and welcoming atmosphere, perfect for families and individuals alike. As you approach, you'll be greeted by a well-maintained exterior and a lush front lawn. Step inside to discover a spacious open floor plan with abundant natural light, highlighting the beautiful hardwood floors and elegant finishes throughout. The living room is cozy yet expansive, offering a perfect space for relaxation and entertaining. The kitchen is a equipped with stainless steel appliances, updated cabinetry, and beautiful granite counter tops. Adjacent to the kitchen, you'll find a charming eat in dining area. Plus a separate dining area for family meals and holidays. The home boasts three comfortable bedrooms, including a serene master suite with a private bathroom and plenty of closet space. Two additional bedrooms are perfect for family members, guests, or even a home office. The spacious yard provide endless opportunities for gardening, play, or relaxation. Located in a friendly neighborhood with easy access to local amenities, schools, and parks, this property combines comfort and convenience.
- Type:
- Land
- Sq.Ft.:
- n/a
- Status:
- Active
- Beds:
- n/a
- Lot size:
- 0.69 Acres
- Baths:
- MLS#:
- 10378711
- Subdivision:
- Kinsey Crossing
ADDITIONAL INFORMATION
Image the perfect peaceful and tranquil setting for a secluded retreat without sacrificing conveniences. This hidden gem of a .698-acre vacant single family residential lot is in the established Kinsey Crossing Subdivision just minutes from the Stockbridge Amperemeter, an array of shopping options and quick access to I-75 and I-675. Stockbridge is expanding and developing with recent home sales above 380K +, so now would be a good time to get in to make this blank canvas your dream home. Just bring your imagination and your builder to explore and customize the possibilities of making your dreams a reality. Visual inspection suggests that Water Meter, Electric and Telecommunication lines are already present.
$999,000
88 Bowen Road Stockbridge, GA 30281
- Type:
- Single Family
- Sq.Ft.:
- n/a
- Status:
- Active
- Beds:
- 5
- Lot size:
- 1.2 Acres
- Year built:
- 2024
- Baths:
- 6.00
- MLS#:
- 10378668
- Subdivision:
- Helen Estates
ADDITIONAL INFORMATION
THIS COULD BE YOUR CLIENT'S BRAND NEW CUSTOM HOME! All pictures are renderings. Brand New Custom Built Construction! Your client can build a home that is modern, contemporary, or European style. 8-10 month build time. This will be a gated community with 16 homes. The architect is www.boyehomeplans.com We are now starting to build. Basement lots and slab lots available. We will customize the home to your buyer's taste. Home must be a minimum of 4,000 sq ft with 3 car garage. Call listing agents for further details.
- Type:
- Single Family
- Sq.Ft.:
- 1,134
- Status:
- Active
- Beds:
- 3
- Lot size:
- 0.13 Acres
- Year built:
- 1997
- Baths:
- 2.00
- MLS#:
- 10378508
- Subdivision:
- Wild Wind
ADDITIONAL INFORMATION
**Charming 3-Bedroom Ranch with Modern Updates!** Welcome to this delightful 3-bedroom, 2-bathroom ranch offering comfort and convenience in every detail. Enjoy the privacy of a fenced backyard, perfect for relaxation or entertaining. The cozy family room features a fireplace, ideal for gathering around during cooler months. The kitchen boasts appliances updated in 2021, all of which will convey with the home, including kitchen island, washer and dryer. Major upgrades include a new HVAC system and water heater, both replaced in 2022, ensuring peace of mind. With carpeting throughout, this home is move-in ready and waiting for you!
- Type:
- Single Family
- Sq.Ft.:
- 2,759
- Status:
- Active
- Beds:
- 4
- Lot size:
- 0.69 Acres
- Year built:
- 2016
- Baths:
- 3.00
- MLS#:
- 10375547
- Subdivision:
- Crown Ridge
ADDITIONAL INFORMATION
Don't miss out on this one! This lovely home will be the perfect place to call home. Located in the much sought after Crown Ridge Subdivision, this home sits on well over a half acre of land in a beautifully maintained neighborhood. This subdivision is nestled in the heart of Stockbridge which offers a lifestyle that dreams are made of. The first floor has an open-concept layout that seamlessly connects the spacious living areas with the dining room and large open kitchen. The cozy family room has a beautiful fireplace and lots of room to entertain. The upstairs boasts a primary suite with a lovely fireplace and three additional secondary bedrooms and another full bath. You will have fun planning an outdoor space with the large backyard and patio.
- Type:
- Single Family
- Sq.Ft.:
- 3,064
- Status:
- Active
- Beds:
- 5
- Lot size:
- 0.2 Acres
- Year built:
- 2022
- Baths:
- 3.00
- MLS#:
- 10378115
- Subdivision:
- Broder Farms
ADDITIONAL INFORMATION
Welcome to Your Dream Home! This stunning 5-bedroom, 3-bathroom house offers 3,064 square feet of luxurious living space, seamlessly blending comfort and style. Situated in a serene neighborhood, this home is just minutes from top-rated schools, beautiful parks, and vibrant shopping centers, providing the perfect balance of tranquility and convenience. Step Inside and Be Amazed! Spacious Open Floor Plan: Gleaming hardwood floors and abundant natural light create an inviting atmosphere throughout. Gourmet Kitchen! A chef's delight with granite countertops, stainless steel appliances, and ample cabinet space, perfect for culinary adventures. Cozy Family Room! Relax by the fireplace, ideal for family gatherings or unwinding after a long day. Retreat to the Master Suite! Luxurious En-Suite Bathroom: Featuring a spa-like experience with a walk-in closet for all your storage needs. Additional Features! Four Additional Bedrooms: Versatile spaces for family, guests, or a home office. Beautifully Landscaped Backyard: An entertainer's paradise with a large patio and lush greenery, perfect for hosting gatherings or enjoying quiet moments. Don't Miss Out on This Incredible Opportunity! Schedule a tour today and make this house your forever home. This gem won't last long!
- Type:
- Single Family
- Sq.Ft.:
- 1,480
- Status:
- Active
- Beds:
- 3
- Lot size:
- 0.42 Acres
- Year built:
- 2002
- Baths:
- 2.00
- MLS#:
- 10377732
- Subdivision:
- PINEHURST
ADDITIONAL INFORMATION
Welcome to your future home, where elegance meets comfort. The neutral color paint scheme provides a calming ambiance that complements the modern, all stainless steel appliances in the kitchen. Step outside to enjoy the serene patio, perfect for leisurely afternoons or entertaining. Retreat to the primary bathroom boasting a separate tub and shower, offering a spa-like experience in the comfort of your own home. This property promises a lifestyle of convenience and luxury. Don't miss this opportunity to make this your dream home.
- Type:
- Single Family
- Sq.Ft.:
- 6,403
- Status:
- Active
- Beds:
- 6
- Year built:
- 2016
- Baths:
- 5.00
- MLS#:
- 10377019
- Subdivision:
- Bellah Landing
ADDITIONAL INFORMATION
Stunning 6-Bedroom Home With Full Finished Basement In Prestigious Bellah Landing. Welcome to Bellah Landing, where luxury meets comfort in this remarkable 6-bedroom, 5 full bath home, offering over 6,400 sq. ft. of elegant living space. Nestled in an exclusive swim community with sidewalks and well maintained landscaping. This four-sided brick home boasts unparalleled craftsmanship and thoughtful design throughout. Step inside to discover engineered hardwood floors and upgraded carpet on the main and upper levels. The large gourmet kitchen is a chef's dream, with ample space for culinary creations, while overlooking the cozy open family room. This home has a private deck and patio that offer the perfect setting for outdoor relaxation. The full finished lower level is an entertainer's paradise, featuring luxurious ceramic tile floors, a wet bar and a built-in theater room, an oversized game room, and a dedicated spa / laundry room. This level also includes a full bedroom, full bath, private office, and plenty of space to unwind.Whether you're hosting guests in the custom bar area or enjoying a quiet evening on the private patio, this home offers everything you need for upscale living. The custom built storage shed remains with the property. Don't miss your chance to make this property your own. Easy showing through showing time by appointment only.
- Type:
- Single Family
- Sq.Ft.:
- 1,050
- Status:
- Active
- Beds:
- 1
- Lot size:
- 0.46 Acres
- Year built:
- 1971
- Baths:
- 1.00
- MLS#:
- 10376780
- Subdivision:
- None
ADDITIONAL INFORMATION
This is a great and unique opportunity in a prime location! The zoning of Residential Agricultural (RA) allows for a chance to do something special with this property as it's a blank slate ready for the new owners touch. Located on a high traffic area with ample parking makes this a standout property. Call to schedule a tour to day!
- Type:
- Condo
- Sq.Ft.:
- 1,941
- Status:
- Active
- Beds:
- 3
- Lot size:
- 0.06 Acres
- Year built:
- 2024
- Baths:
- 3.00
- MLS#:
- 7454541
- Subdivision:
- Diamante
ADDITIONAL INFORMATION
Welcome to the Diamante community in the highly sought-after Stockbridge area, presented by DRB Homes. This exceptional single-family townhome features the Austin floor plan on Lot 125, showcasing an exquisite exterior and meticulous attention to detail. The Austin plan offers a spacious layout with 3 bedrooms, 2 full bathrooms, and a convenient powder room. The open main level is designed for modern living, featuring a stunning kitchen with an island adorned with quartz countertops, beautifully painted cabinets, and a generous pantry for ample storage. The main level seamlessly flows into the inviting living and dining areas, ideal for both everyday living and entertaining. Upstairs, you'll find a welcoming loft that leads to the Owner’s Suite. This luxurious retreat includes a large walk-in closet, a shower with a separate soaking tub, and double sinks, providing both comfort and functionality. This home comes equipped with all essential appliances, including a stainless steel side-by-side refrigerator, range, microwave, dishwasher, and a white washer and dryer. The property also features a two-car garage with an opener and a private patio for outdoor relaxation. Please note that the photos provided may be of another home. For more information or to schedule a viewing, please contact us.
- Type:
- Condo
- Sq.Ft.:
- 1,718
- Status:
- Active
- Beds:
- 3
- Lot size:
- 0.06 Acres
- Year built:
- 2024
- Baths:
- 3.00
- MLS#:
- 7454531
- Subdivision:
- Diamante
ADDITIONAL INFORMATION
Welcome to the Diamante community in the highly sought-after Stockbridge area, presented by DRB Homes. This exceptional single-family townhome features the Dallas floor plan on Lot 126, showcasing an exquisite exterior and a thoughtfully designed interior. The Dallas plan offers a spacious layout with 3 bedrooms, 2 full bathrooms, and a convenient powder room. The open main level is ideal for modern living, featuring a stunning kitchen with an expansive island adorned with quartz countertops, beautifully painted cabinets, and a generous pantry for ample storage. The main level seamlessly flows into the inviting living and dining areas, perfect for both everyday living and entertaining. Upstairs, you'll find a welcoming loft that provides additional living space and leads to the Owner’s Suite. This luxurious retreat includes a large walk-in closet, a shower with a separate soaking tub, and double sinks, offering both comfort and functionality. This home comes equipped with all essential appliances, including a stainless steel side-by-side refrigerator, range, microwave, dishwasher, and a white washer and dryer. The property also features a two-car garage with an opener and a private patio for outdoor relaxation. Please note that the photos provided are not of the actual home but of a decorated model or spec home. For more details or to schedule a viewing, please contact us.
- Type:
- Condo
- Sq.Ft.:
- 1,718
- Status:
- Active
- Beds:
- 3
- Lot size:
- 0.06 Acres
- Year built:
- 2024
- Baths:
- 3.00
- MLS#:
- 7454521
- Subdivision:
- Diamante
ADDITIONAL INFORMATION
Welcome to the Diamante community in the highly sought-after Stockbridge area, presented by DRB Homes. This exceptional single-family townhome features the Dallas floor plan on Lot 128, showcasing an exquisite exterior and a thoughtfully designed interior. The Dallas plan offers a spacious layout with 3 bedrooms, 2 full bathrooms, and a convenient powder room. The open main level is ideal for modern living, featuring a stunning kitchen with an expansive island adorned with quartz countertops, beautifully painted cabinets, and a generous pantry for ample storage. The main level seamlessly flows into the inviting living and dining areas, perfect for both everyday living and entertaining. Upstairs, you'll find a welcoming loft that provides additional living space and leads to the Owner’s Suite. This luxurious retreat includes a large walk-in closet, a shower with a separate soaking tub, and double sinks, offering both comfort and functionality. This home comes equipped with all essential appliances, including a stainless steel side-by-side refrigerator, range, microwave, dishwasher, and a white washer and dryer. The property also features a two-car garage with an opener and a private patio for outdoor relaxation. Please note that the photos provided are not of the actual home but of a decorated model or spec home. For more details or to schedule a viewing, please contact us.
- Type:
- Townhouse
- Sq.Ft.:
- 1,941
- Status:
- Active
- Beds:
- 3
- Lot size:
- 0.06 Acres
- Year built:
- 2024
- Baths:
- 3.00
- MLS#:
- 10376205
- Subdivision:
- Diamante
ADDITIONAL INFORMATION
Welcome to the Diamante community in the highly sought-after Stockbridge area, presented by DRB Homes. This exceptional single-family townhome features the Austin floor plan on Lot 125, showcasing an exquisite exterior and meticulous attention to detail. The Austin plan offers a spacious layout with 3 bedrooms, 2 full bathrooms, and a convenient powder room. The open main level is designed for modern living, featuring a stunning kitchen with an island adorned with quartz countertops, beautifully painted cabinets, and a generous pantry for ample storage. The main level seamlessly flows into the inviting living and dining areas, ideal for both everyday living and entertaining. Upstairs, you'll find a welcoming loft that leads to the OwnerCOs Suite. This luxurious retreat includes a large walk-in closet, a shower with a separate soaking tub, and double sinks, providing both comfort and functionality. This home comes equipped with all essential appliances, including a stainless steel side-by-side refrigerator, range, microwave, dishwasher, and a white washer and dryer. The property also features a two-car garage with an opener and a private patio for outdoor relaxation. Please note that the photos provided may be of another home. For more information or to schedule a viewing, please contact us.
- Type:
- Townhouse
- Sq.Ft.:
- 1,718
- Status:
- Active
- Beds:
- 3
- Lot size:
- 0.06 Acres
- Year built:
- 2024
- Baths:
- 3.00
- MLS#:
- 10376192
- Subdivision:
- Diamante
ADDITIONAL INFORMATION
Welcome to the Diamante community in the highly sought-after Stockbridge area, presented by DRB Homes. This exceptional single-family townhome features the Dallas floor plan on Lot 126, showcasing an exquisite exterior and a thoughtfully designed interior. The Dallas plan offers a spacious layout with 3 bedrooms, 2 full bathrooms, and a convenient powder room. The open main level is ideal for modern living, featuring a stunning kitchen with an expansive island adorned with quartz countertops, beautifully painted cabinets, and a generous pantry for ample storage. The main level seamlessly flows into the inviting living and dining areas, perfect for both everyday living and entertaining. Upstairs, you'll find a welcoming loft that provides additional living space and leads to the OwnerCOs Suite. This luxurious retreat includes a large walk-in closet, a shower with a separate soaking tub, and double sinks, offering both comfort and functionality. This home comes equipped with all essential appliances, including a stainless steel side-by-side refrigerator, range, microwave, dishwasher, and a white washer and dryer. The property also features a two-car garage with an opener and a private patio for outdoor relaxation. Please note that the photos provided are not of the actual home but of a decorated model or spec home. For more details or to schedule a viewing, please contact us.
- Type:
- Condo
- Sq.Ft.:
- 1,718
- Status:
- Active
- Beds:
- 3
- Lot size:
- 0.06 Acres
- Year built:
- 2024
- Baths:
- 3.00
- MLS#:
- 10376188
- Subdivision:
- Diamante
ADDITIONAL INFORMATION
GATED COMMUNITY! REFRIDGERATOR, WASHER AND DRYER INCLUDED! EXTERIOR MAINTENANCE INCLUDED! QUARTZ COUNTER TOPS! MOVE-IN READY! Welcome to the Diamante community in the highly sought-after Stockbridge area, presented by DRB Homes. This exceptional single-family townhome features the Dallas floor plan on Lot 128, showcasing an exquisite exterior and a thoughtfully designed interior. The Dallas plan offers a spacious layout with 3 bedrooms, 2 full bathrooms, and a convenient powder room. The open main level is ideal for modern living, featuring a stunning kitchen with an expansive island adorned with quartz countertops, beautifully painted cabinets, and a generous pantry for ample storage. The main level seamlessly flows into the inviting living and dining areas, perfect for both everyday living and entertaining. Upstairs, you'll find a welcoming loft that provides additional living space and leads to the OwnerCOs Suite. This luxurious retreat includes a large walk-in closet, a shower with a separate soaking tub, and double sinks, offering both comfort and functionality. This home comes equipped with all essential appliances, including a stainless steel side-by-side refrigerator, range, microwave, dishwasher, and a white washer and dryer. The property also features a two-car garage with an opener and a private patio for outdoor relaxation. Please note that the photos provided are not of the actual home but of a decorated model or spec home. For more details or to schedule a viewing, please contact us.
- Type:
- Condo
- Sq.Ft.:
- 1,718
- Status:
- Active
- Beds:
- 3
- Lot size:
- 0.06 Acres
- Year built:
- 2024
- Baths:
- 3.00
- MLS#:
- 10376179
- Subdivision:
- Diamante
ADDITIONAL INFORMATION
Welcome to the Diamante community in the highly sought-after Stockbridge area, presented by DRB Homes. This exceptional single-family townhome features the Dallas floor plan on Lot 130, showcasing an exquisite exterior and a thoughtfully designed interior. The Dallas plan offers a spacious layout with 3 bedrooms, 2 full bathrooms, and a convenient powder room. The open main level is ideal for modern living, featuring a stunning kitchen with an expansive island adorned with quartz countertops, beautifully painted cabinets, and a generous pantry for ample storage. The main level seamlessly flows into the inviting living and dining areas, perfect for both everyday living and entertaining. Upstairs, you'll find a welcoming loft that provides additional living space and leads to the OwnerCOs Suite. This luxurious retreat includes a large walk-in closet, a shower with a separate soaking tub, and double sinks, offering both comfort and functionality. This home comes equipped with all essential appliances, including a stainless steel side-by-side refrigerator, range, microwave, dishwasher, and a white washer and dryer. The property also features a two-car garage with an opener and a private patio for outdoor relaxation. Please note that the photos provided are not of the actual home but of a decorated model or spec home. For more details or to schedule a viewing, please contact us.
- Type:
- Condo
- Sq.Ft.:
- 1,718
- Status:
- Active
- Beds:
- 3
- Lot size:
- 0.06 Acres
- Year built:
- 2024
- Baths:
- 3.00
- MLS#:
- 7454517
- Subdivision:
- Diamante
ADDITIONAL INFORMATION
Welcome to the Diamante community in the highly sought-after Stockbridge area, presented by DRB Homes. This exceptional single-family townhome features the Dallas floor plan on Lot 130, showcasing an exquisite exterior and a thoughtfully designed interior. The Dallas plan offers a spacious layout with 3 bedrooms, 2 full bathrooms, and a convenient powder room. The open main level is ideal for modern living, featuring a stunning kitchen with an expansive island adorned with quartz countertops, beautifully painted cabinets, and a generous pantry for ample storage. The main level seamlessly flows into the inviting living and dining areas, perfect for both everyday living and entertaining. Upstairs, you'll find a welcoming loft that provides additional living space and leads to the Owner’s Suite. This luxurious retreat includes a large walk-in closet, a shower with a separate soaking tub, and double sinks, offering both comfort and functionality. This home comes equipped with all essential appliances, including a stainless steel side-by-side refrigerator, range, microwave, dishwasher, and a white washer and dryer. The property also features a two-car garage with an opener and a private patio for outdoor relaxation. Please note that the photos provided are not of the actual home but of a decorated model or spec home. For more details or to schedule a viewing, please contact us.
- Type:
- Single Family
- Sq.Ft.:
- 7,287
- Status:
- Active
- Beds:
- 7
- Lot size:
- 0.8 Acres
- Year built:
- 2006
- Baths:
- 6.00
- MLS#:
- 7454754
- Subdivision:
- James Crossing Estates
ADDITIONAL INFORMATION
One of the largest floor plans, this newly updated brick home is perfect for a large or growing family. Featuring two owner suites, with one on the main level, this home is perfect for an in-law suite or teen suite with it's 3 additional bedrooms upstairs, additional bedrooms in the fully finished basement, and it's oversized primary suite upstairs. With a new roof, HVAC units, water heater, updated kitchen and a brand new basement kitchen with a full appliance package this stunning home has plenty of room for family, fun, and entertaining. The backyard is also spacious and private to entertain on the refinished deck off the kitchen or patio off the walkout basement's dual separate doors. The beautifully redone interior also boasts brand new fixtures, hardware, carpet, paint throughout, and beautiful crown molding. A gorgeous 2-story foyer with mosaic tiles graces the entrance, looking into the separate dining room and office spaces. With ample sq ft of finished space and a 3-car garage you'll have plenty of storage and space with room to grow. Walk in closets, kitchen pantry, separate laundry room off the garage, and additional storage in the basement will accommodate the largest of families, with a pre-wired movie theatre room in the basement to boot. You couldn't rebuild for the price per square foot today! Close to schools, shopping, food and more - come see this elegant home nestled in the optional HOA neighborhood of the beautiful Young James Estates.
- Type:
- Condo
- Sq.Ft.:
- 1,941
- Status:
- Active
- Beds:
- 3
- Lot size:
- 0.06 Acres
- Year built:
- 2024
- Baths:
- 3.00
- MLS#:
- 7454291
- Subdivision:
- Diamante
ADDITIONAL INFORMATION
Welcome to the Diamante community in the highly sought-after Stockbridge area, presented by DRB Homes. This exceptional single-family townhome features the Austin floor plan on Lot 129, showcasing an exquisite exterior and meticulous attention to detail. The Austin plan offers a spacious layout with 3 bedrooms, 2 full bathrooms, and a convenient powder room. The open main level is designed for modern living, featuring a stunning kitchen with an island adorned with quartz countertops, beautifully painted cabinets, and a generous pantry for ample storage. The main level seamlessly flows into the inviting living and dining areas, ideal for both everyday living and entertaining. Upstairs, you'll find a welcoming loft that leads to the Owner’s Suite. This luxurious retreat includes a large walk-in closet, a shower with a separate soaking tub, and double sinks, providing both comfort and functionality. This home comes equipped with all essential appliances, including a stainless steel side-by-side refrigerator, range, microwave, dishwasher, and a white washer and dryer. The property also features a two-car garage with an opener and a private patio for outdoor relaxation. Please note that the photos provided may be of another home. For more information or to schedule a viewing, please contact us.

The data relating to real estate for sale on this web site comes in part from the Broker Reciprocity Program of Georgia MLS. Real estate listings held by brokerage firms other than this broker are marked with the Broker Reciprocity logo and detailed information about them includes the name of the listing brokers. The broker providing this data believes it to be correct but advises interested parties to confirm them before relying on them in a purchase decision. Copyright 2024 Georgia MLS. All rights reserved.
Price and Tax History when not sourced from FMLS are provided by public records. Mortgage Rates provided by Greenlight Mortgage. School information provided by GreatSchools.org. Drive Times provided by INRIX. Walk Scores provided by Walk Score®. Area Statistics provided by Sperling’s Best Places.
For technical issues regarding this website and/or listing search engine, please contact Xome Tech Support at 844-400-9663 or email us at [email protected].
License # 367751 Xome Inc. License # 65656
[email protected] 844-400-XOME (9663)
750 Highway 121 Bypass, Ste 100, Lewisville, TX 75067
Information is deemed reliable but is not guaranteed.
Stockbridge Real Estate
The median home value in Stockbridge, GA is $278,900. This is lower than the county median home value of $310,400. The national median home value is $338,100. The average price of homes sold in Stockbridge, GA is $278,900. Approximately 45.72% of Stockbridge homes are owned, compared to 51.19% rented, while 3.09% are vacant. Stockbridge real estate listings include condos, townhomes, and single family homes for sale. Commercial properties are also available. If you see a property you’re interested in, contact a Stockbridge real estate agent to arrange a tour today!
Stockbridge, Georgia 30281 has a population of 28,567. Stockbridge 30281 is less family-centric than the surrounding county with 23.97% of the households containing married families with children. The county average for households married with children is 32.97%.
The median household income in Stockbridge, Georgia 30281 is $61,939. The median household income for the surrounding county is $73,491 compared to the national median of $69,021. The median age of people living in Stockbridge 30281 is 36.4 years.
Stockbridge Weather
The average high temperature in July is 90.2 degrees, with an average low temperature in January of 31.9 degrees. The average rainfall is approximately 49.3 inches per year, with 1.5 inches of snow per year.
