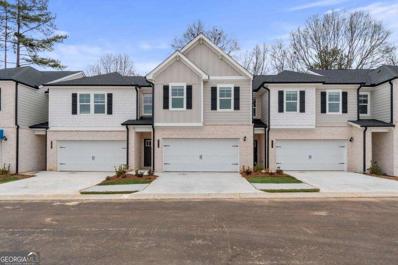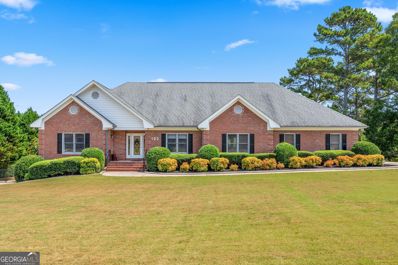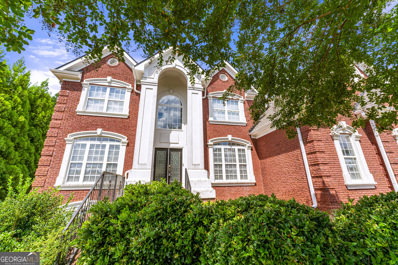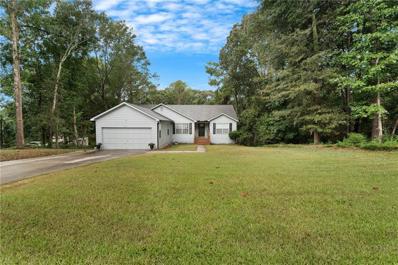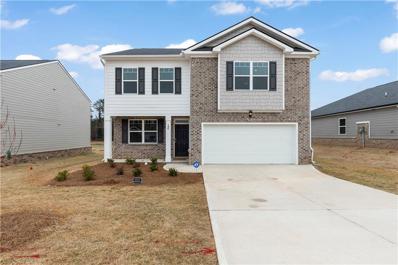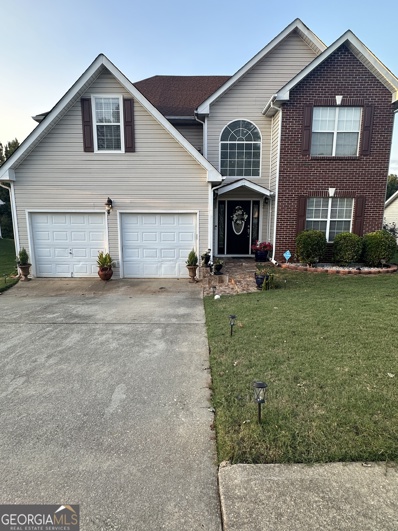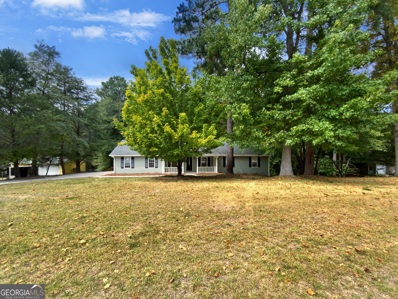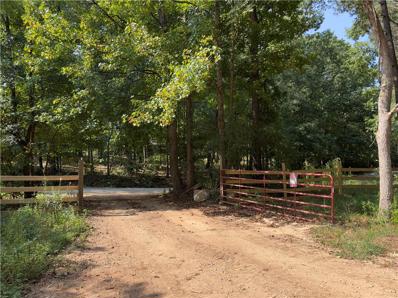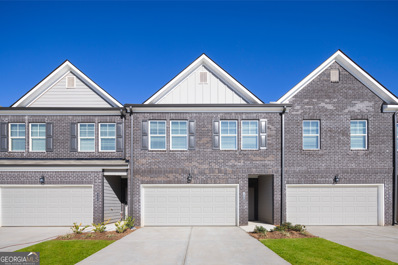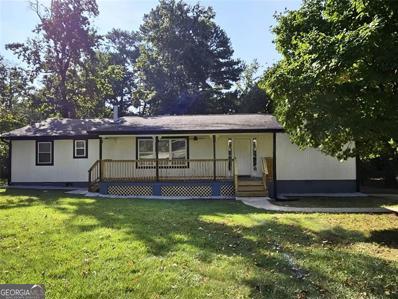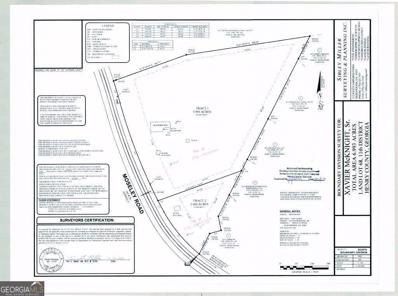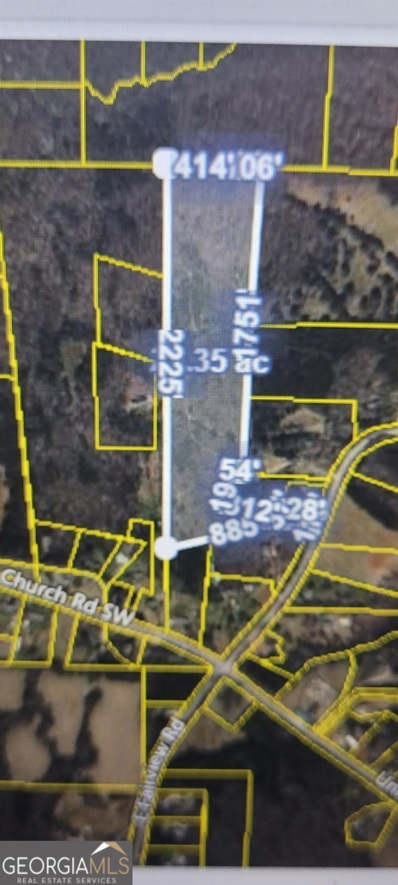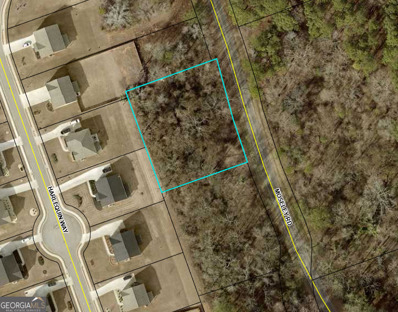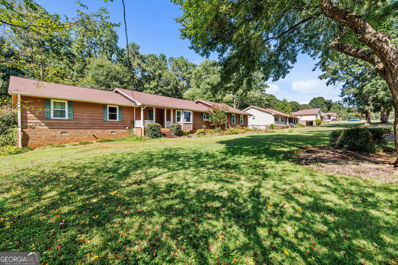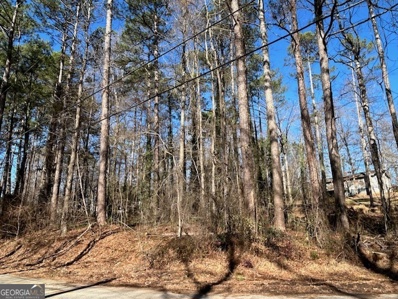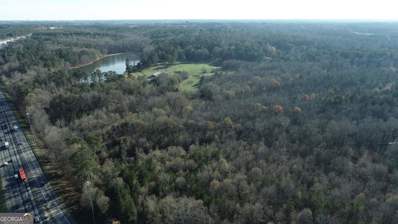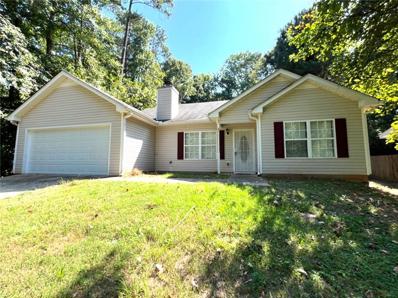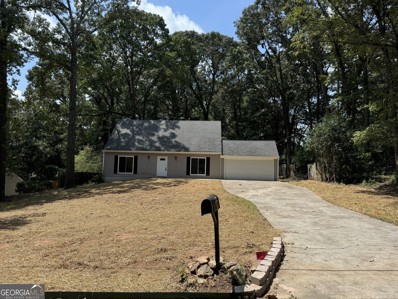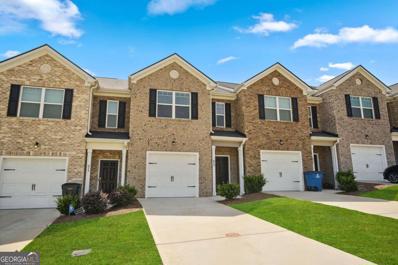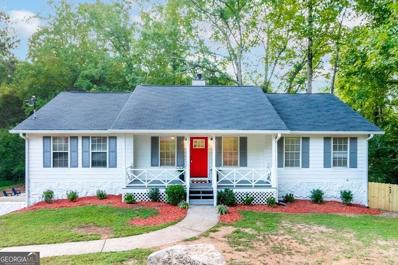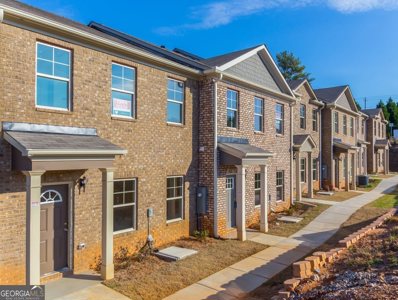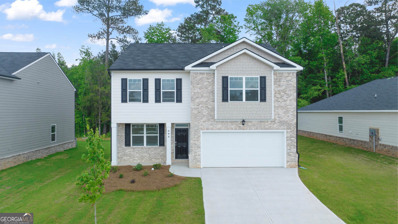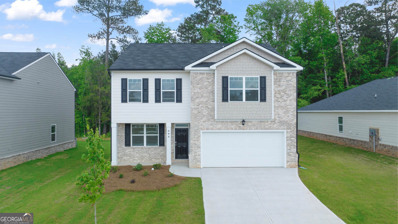Stockbridge GA Homes for Rent
- Type:
- Townhouse
- Sq.Ft.:
- 1,941
- Status:
- Active
- Beds:
- 3
- Lot size:
- 0.06 Acres
- Year built:
- 2024
- Baths:
- 3.00
- MLS#:
- 10375951
- Subdivision:
- Diamante
ADDITIONAL INFORMATION
Welcome to the Diamante community in the highly sought-after Stockbridge area, presented by DRB Homes. This exceptional single-family townhome features the Austin floor plan on Lot 129, showcasing an exquisite exterior and meticulous attention to detail. The Austin plan offers a spacious layout with 3 bedrooms, 2 full bathrooms, and a convenient powder room. The open main level is designed for modern living, featuring a stunning kitchen with an island adorned with quartz countertops, beautifully painted cabinets, and a generous pantry for ample storage. The main level seamlessly flows into the inviting living and dining areas, ideal for both everyday living and entertaining. Upstairs, you'll find a welcoming loft that leads to the OwnerCOs Suite. This luxurious retreat includes a large walk-in closet, a shower with a separate soaking tub, and double sinks, providing both comfort and functionality. This home comes equipped with all essential appliances, including a stainless steel side-by-side refrigerator, range, microwave, dishwasher, and a white washer and dryer. The property also features a two-car garage with an opener and a private patio for outdoor relaxation. Please note that the photos provided may be of another home. For more information or to schedule a viewing, please contact us.
- Type:
- Single Family
- Sq.Ft.:
- 3,558
- Status:
- Active
- Beds:
- 3
- Lot size:
- 1.14 Acres
- Year built:
- 2002
- Baths:
- 3.00
- MLS#:
- 10375774
- Subdivision:
- Spring Hill
ADDITIONAL INFORMATION
Pristine Charles Gower brick beauty, quality construction in every detail of workmanship, natural oak wood cabinetry, doors, & trim throughout, hardwood floors throughout kitchen, dining, & hallways, all new 8lb pad & carpet in bedrooms, huge entertaining eat-in kitchen, cooktop island for everyday meals, adjoining formal dining room, walk-in pantry with built in cabinetry, centered family room features a dual fireplace adjoining relaxing sunroom, generous master bedroom features dual walk/in closets and dual granite vanities, soaking tub, and separate shower, secondary bedrooms are very spacious too. Full basement mirrors this large footprint luxury home, features 3458SF additional space for storage, home business or future growth, the full bath is already finished. Exterior features; 4 side brick, dual driveways, 2 car main level garage, 1car basement level garage, full fenced back yard, king size heated swim spa (easy maintenance/easy cover & close), main level maintenance free trex deck, basement level covered patio, gorgeous mature landscaping, #THISISHOME
- Type:
- Single Family
- Sq.Ft.:
- 4,912
- Status:
- Active
- Beds:
- 6
- Lot size:
- 0.33 Acres
- Year built:
- 2004
- Baths:
- 5.00
- MLS#:
- 10375599
- Subdivision:
- James Crossing Estates
ADDITIONAL INFORMATION
Welcome to your dream home, a stunning 4-sided brick oasis that perfectly blends luxury with comfort. Nestled in a sought-after community, this property is charming and spacious with a 3 car garage. As you step inside, you'll be greeted by natural light that dances across the living spaces. The large kitchen has ample counter space, and an inviting island, perfect for gatherings with family and friends. Adjacent, the sitting room and formal dining area provide an atmosphere for hosting intimate dinner parties or casual family meals. With six spacious bedrooms and five well-appointed full bathrooms, this residence ensures everyone has their own personal retreat. The true gem of this home lies below-an incredible entertainer's basement that is sure to impress. Here, you can immerse yourself in movie nights with your own dedicated theatre, for an unforgettable cinematic experience. Just beyond, an impressive stage beckons for impromptu performances or a space to showcase your talents. The built-in custom bar is the perfect spot for mixing up cocktails as you entertain guests, while the additional room and bathroom ensure convenience and comfort for gatherings of any size. In addition there is a private, fenced-in yard with a deck -an oasis for outdoor relaxation and play. Whether you're hosting summer barbecues or simply enjoying quiet moments in the sun, this space offers limitless possibilities. Don't miss your chance to own this captivating home that balances elegance and functionality, all while being perfectly situated in one of the area's most desirable communities.
- Type:
- Single Family
- Sq.Ft.:
- 1,614
- Status:
- Active
- Beds:
- 3
- Lot size:
- 0.07 Acres
- Year built:
- 1994
- Baths:
- 3.00
- MLS#:
- 7456334
- Subdivision:
- Miller's Mill
ADDITIONAL INFORMATION
Come check out this beautiful 3-bedroom 2 1/2- bath ranch home located in the city of Stockbridge, GA. This home comes with a plethora of renovations and is conveniently located 10-15 minutes from I-75, just 2 miles from J.P. Moseley Park and less than 5 miles from Kroger Marketplace. This home has been equipped with fresh exterior and interior paint, a rebuilt front porch, and a widened driveway for more parking space. As you walk in you'll notice the new laminate floors and an open concept that features a breakfast bar before you reach the kitchen. There you will find that the cabinets, countertops and backsplash have also been upgraded. This cozy home also has a partially finished basement that offers a lot of potential and upside in future projects! Experience the joy of living in a spacious home with the convenience of not being far from from major stores and highways.
- Type:
- Single Family
- Sq.Ft.:
- 2,213
- Status:
- Active
- Beds:
- 4
- Lot size:
- 0.17 Acres
- Year built:
- 2022
- Baths:
- 4.00
- MLS#:
- 7452221
- Subdivision:
- The Reserve at Calcutta
ADDITIONAL INFORMATION
Welcome to 196 Montgomery Drive, a charming residence nestled in the heart of Stockbridge, GA. This inviting home offers a perfect blend of comfort and style in a friendly, well-established neighborhood. As you approach the property, you'll appreciate its well-maintained exterior and lush landscaping, which create a warm and welcoming first impression. The home features a spacious open floor plan, ideal for both everyday living and entertaining. The living area is bright and airy, with large windows allowing natural light to flood the space. The kitchen is a highlight, equipped with modern appliances, ample cabinetry, and a convenient breakfast bar. It seamlessly connects to a cozy dining area, perfect for family meals and gatherings. This home includes multiple bedrooms, each offering a serene retreat with generous closet space. The master suite is particularly noteworthy, featuring an en-suite bathroom designed for relaxation, complete with contemporary fixtures and finishes. Outside, the backyard is a private oasis, offering a well-sized space for outdoor activities and relaxation. Whether you’re hosting a barbecue or enjoying a quiet evening, this area provides a tranquil setting. Located in a friendly community with convenient access to a pool, playground, local amenities, schools, and parks, 196 Montgomery Drive is a wonderful place to call home. Come see it for yourself and imagine the possibilities!
- Type:
- Single Family
- Sq.Ft.:
- 2,221
- Status:
- Active
- Beds:
- 4
- Lot size:
- 6,435 Acres
- Year built:
- 2002
- Baths:
- 3.00
- MLS#:
- 10375275
- Subdivision:
- HUNTINGTON@BRENTW PK
ADDITIONAL INFORMATION
Home located in highly desirable and quickly growing Henry County! Nice family room with fireplace and open to formal dining room. Empty Nesters! Upstairs boast a large primary bedroom, ensuite with soaking tub, separate shower and walk in closet. Laundry is located in hallway between primary and guest rooms. Relax on the large patio with private backyard. Community offers, sidewalks, clubhouse, pool, tennis and all within minutes from interstate access, shopping and dining.
- Type:
- Single Family
- Sq.Ft.:
- 3,451
- Status:
- Active
- Beds:
- 4
- Lot size:
- 21.43 Acres
- Year built:
- 1963
- Baths:
- 3.00
- MLS#:
- 10373820
- Subdivision:
- 21+ Acres
ADDITIONAL INFORMATION
This is the kind of place where closing the gates truly feels like leaving the world behind. A place where peace and quiet aren't just wishes but reality. It's where you feel safe, where you love coming home, and where you can enjoy life with the ones you love. Imagine fishing on your private 2.5-acre lake, hosting Thanksgiving or Christmas gatherings for everyone in your family, and creating lasting memories with friends. The kids and grandkids can enjoy the outdoors, turn off the electronics, wet a fishing line, and enjoy slumber parties with the tunes playing in the background. This lovely mid-century modern home, never before offered for sale, sits on a finished basement and gives you lake views from nearly every room. The wraparound deck, keeping room, all-season sunroom, and great room offer comfortable spaces to relax and unwind. With two-plus bedrooms on the main level and an additional office or flex room, there's plenty of space. The lower level includes a large family room with a custom indoor grill, two more bedrooms, a full bath, laundry/mud room, and abundant storage. And be sure to ask about the hidden space perfect for keeping your valuables secure. Originally built in 1963 by the Spivey family, this home began as a charming 2-bedroom, 1-bath retreat with classic knotty pine walls and ceilings, nestled by the private lake. In about 1973, the family expanded the property into the spacious ranch with a basement you see today, with each room designed to capture beautiful lake views from both levels. Later, Dr. Podobnikar and his family made this special place their home. Many will remember Dr. Podo and his wife, Mrs. P, who lovingly taught at Arnold Elementary and Suder Elementary for years. Mrs. P. recalls a story, "Mike worked hard with his brothers and father. Some of his fondest memories were when he could play in the wooded Cleveland Metropolitan Park. Rarely did we drive down our driveway on Flippen that he would not say, "can you believe a kid like me, from the project, could have a place like this. My own metropolitan Park." Situated on over 21 acres, the property features 5-bay parking in two detached garages, storage buildings, a two-car carport, patios, flower gardens, and stunning sunsets that add to its charm. Conveniently located with easy access to I-75 and close enough for travel or a quick trip to the Atlanta airport, this home is truly special and is now available for the first time.
$285,000
134 Mallet Way Stockbridge, GA 30281
- Type:
- Single Family
- Sq.Ft.:
- 1,683
- Status:
- Active
- Beds:
- 3
- Lot size:
- 1.05 Acres
- Year built:
- 1991
- Baths:
- 2.00
- MLS#:
- 10374636
- Subdivision:
- CUTTERS MILL
ADDITIONAL INFORMATION
Welcome to this charming home! The interior is beautifully adorned with a neutral color paint scheme, creating a warm and inviting atmosphere. The primary bedroom is a true retreat, boasting a spacious walk-in closet. The living area features a cozy fireplace, perfect for those chilly evenings. The home's exterior is freshly painted, enhancing its curb appeal. Step outside to a deck overlooking a fenced-in backyard, offering privacy and space for outdoor activities. This property is a must-see for those seeking a comfortable and stylish living environment.
- Type:
- Land
- Sq.Ft.:
- n/a
- Status:
- Active
- Beds:
- n/a
- Lot size:
- 20.07 Acres
- Baths:
- MLS#:
- 7457659
ADDITIONAL INFORMATION
Experience the perfect blend of privacy and convenience with this expansive 20+ acre property in Stockbridge. Ideally located near schools and shopping, this gated estate offers a tranquil retreat while still being close to essential amenities. Property Highlights: Spacious Land: Over 20 acres of versatile land, ideal for constructing your dream home or multiple residences. Private and Secure: Fully fenced and gated, providing a secure and private environment for your enjoyment. Charming Features: Includes a picturesque gazebo and a serene creek, perfect for relaxation and outdoor gatherings. Recreational Opportunities: Ample space for hunting, ATV riding, and exploring the great outdoors. Insulated 2-Story Barn: Features a well-equipped, insulated 2-story barn suitable for various uses, from storage to housing animals. This property offers a unique opportunity to create a private sanctuary with all the amenities you need. Don't miss your chance to make this exceptional estate your own!
- Type:
- Townhouse
- Sq.Ft.:
- n/a
- Status:
- Active
- Beds:
- 3
- Year built:
- 2024
- Baths:
- 3.00
- MLS#:
- 10373754
- Subdivision:
- Reeves Park
ADDITIONAL INFORMATION
Discover Your Dream Home at Rockhaven Homes' New Community! Welcome to our brand-new construction townhomes, where modern elegance meets stylish functionality. These exquisite townhomes offer a perfect blend of comfort and sophistication, featuring 3 spacious bedrooms, 2.5 baths, and convenient 2-car garages. Explore the Edmund plan *Full Brick Front*, designed with an open kitchen concept that boasts 42-inch cabinets, gleaming granite countertops, and chic modern finishes. The kitchen seamlessly flows into the family room, creating an inviting space for gatherings and daily living. The owner's suite is a serene retreat with a double vanity and a spacious shower. Our community is designed for an active lifestyle with amenities such as a walking trail, a sparkling pool, and a relaxing cabana. Enjoy the best of both worlds with a tranquil home environment and proximity to vibrant attractions. Located just minutes from I-75 and I-675, our community offers easy access to the Stockbridge Amphitheater, local shopping, dining, and entertainment options. An effortless 14-16-minute commute takes you to Atlanta International Airport, making travel a breeze. Nearby attractions include the exciting Spivey Splash Water Park, perfect for family fun. Come and tour our beautiful new community and experience the exceptional lifestyle that awaits you at Rockhaven Homes. *Secondary photos are stock photos*
- Type:
- Mobile Home
- Sq.Ft.:
- 1,808
- Status:
- Active
- Beds:
- 3
- Lot size:
- 0.63 Acres
- Year built:
- 1979
- Baths:
- 2.00
- MLS#:
- 10373599
- Subdivision:
- None
ADDITIONAL INFORMATION
mobile home private no HOA 3 BEDROOMS TWO BATHS. Possiblw pwner finance
- Type:
- Single Family
- Sq.Ft.:
- n/a
- Status:
- Active
- Beds:
- 4
- Lot size:
- 0.48 Acres
- Year built:
- 1978
- Baths:
- 2.00
- MLS#:
- 10372295
- Subdivision:
- Brownwood
ADDITIONAL INFORMATION
Discover your new home in the heart of Stockbridge, GA. This beautiful 4 bedroom, 2 bath residence has been completely renovated, including a newly updated sunroom, offering a modern and functional design you will love. From the moment you enter, you are greeted by bright, open spaces, including a spacious living room with a fireplace, perfect for family gatherings and cozy moments. The renovated kitchen, featuring quartz countertops, modern cabinets, and stainless steel appliances, is a chef's dream. The bathrooms boast modern finishes, adding a touch of luxury to everyday living. Outside, enjoy a level backyard ideal for entertaining, a covered porch perfect for relaxing, and a new deck for outdoor enjoyment. Additionally, the property features a versatile workshop with electricity, which can be used as a workshop, a she/he-shed, or even a playroom. There is also a shed that can serve as a workshop or additional garage. Located in a quiet neighborhood, close to schools and shops, this home combines the best of suburban and urban living. Schedule your visit today and be amazed by this incredible property!
- Type:
- Land
- Sq.Ft.:
- n/a
- Status:
- Active
- Beds:
- n/a
- Lot size:
- 1 Acres
- Baths:
- MLS#:
- 10374941
- Subdivision:
- None
ADDITIONAL INFORMATION
Owner is selling a 1 acre plot. Plenty of street frontage and level. Come build a custom home in quiet area very close to Hwy 138. Located in the Woodland school district. Division of land has already been approved and tax records will be updated Jan 1st. Zoned R2 septic. Tract 2 is UNDER CONTRACT. TRACTS 1 AND 3 ARE STLL AVAILABLE
- Type:
- Land
- Sq.Ft.:
- n/a
- Status:
- Active
- Beds:
- n/a
- Lot size:
- 25.9 Acres
- Baths:
- MLS#:
- 10373172
- Subdivision:
- None
ADDITIONAL INFORMATION
25 plus Acres of Quiet Tranquility waiting for you to Build on. This property is great for a Developer who has a mind for Vision or a Family who would like to build a home or homes but have plenty space between properties. Peaceful Community of Stockbridge with mixed woods you will be sure to fall in love with. Imagine building your own Custom Dream home with land to live off of. Have your picket fence or wrap around porch where you can rock back and forth in the evenings as you enjoy the fruits of your labor. Get your Farm started within 10 minutes of so many other local Farms including Southern Belle. Lot is centrally located to Stockbridge, McDonough and Conyers.
- Type:
- Land
- Sq.Ft.:
- n/a
- Status:
- Active
- Beds:
- n/a
- Lot size:
- 2.72 Acres
- Baths:
- MLS#:
- 10372373
- Subdivision:
- None
ADDITIONAL INFORMATION
Three beautiful level lots that can be purchased separately or all 3 together. Each tract has at least 200 linear feet of street frontage. Tract 1 72K Tract 2 69k Tract 3 72k All are located in the Woodland school district. There are zoning requirements for residential construction.
- Type:
- Single Family
- Sq.Ft.:
- 1,949
- Status:
- Active
- Beds:
- 3
- Lot size:
- 0.57 Acres
- Year built:
- 1980
- Baths:
- 2.00
- MLS#:
- 10371828
- Subdivision:
- Country Roads
ADDITIONAL INFORMATION
Welcome to 80 Country Roads Dr, a stunning single-family detached home in the heart of Stockbridge, GA. This beautifully maintained Charles Gower original property offers an inviting blend of comfort and style with its modern amenities and thoughtful design. Step inside to discover an open and airy layout featuring 3 spacious bedrooms and 2.5 well-appointed bathrooms. The central living area boasts a cozy fireplace, perfect for creating a warm and inviting atmosphere for gatherings and relaxation. The central AC and heating system ensure year-round comfort throughout the home. The kitchen and dining areas are designed for both functionality and elegance, providing ample space for culinary adventures and entertaining guests. Adjacent to the kitchen, a dedicated laundry area offers convenience and efficiency. The primary bedroom serves as a private retreat, complete with an en-suite bathroom that offers a serene space for unwinding after a long day. The additional bedrooms are generously sized and share a well-maintained full bathroom. Step outside for an ideal space for outdoor activities, gardening, or simply enjoying the fresh air. This outdoor oasis provides endless possibilities for customization to suit your lifestyle. Located in a vibrant community, 80 Country Roads Dr offers a perfect blend of tranquility and accessibility to local amenities. Schedule a viewing today and experience the charm and comfort of 80 Country Roads Dr for yourself!
- Type:
- Land
- Sq.Ft.:
- n/a
- Status:
- Active
- Beds:
- n/a
- Baths:
- MLS#:
- 10371616
- Subdivision:
- Swan Lake
ADDITIONAL INFORMATION
This Swan Lake corner parcel can be combined with 203 Greenbriar Lane. The listing number is 10366593. Your possibility is endless. Majority of the trees have been cleared off of the Greenbriar lot. It's time to start building your dream home. Feel free to walk the parcel at any time.
$16,499,000
384-424 Mccurry Road Stockbridge, GA 30281
- Type:
- Land
- Sq.Ft.:
- n/a
- Status:
- Active
- Beds:
- n/a
- Lot size:
- 120.04 Acres
- Baths:
- MLS#:
- 10371465
- Subdivision:
- None
ADDITIONAL INFORMATION
Prime land location!! Approximately +/- 120 acres with approximately 3,698 ft of road frontage along I-75. The potential for this property is endless! Please contact the listing agent for more details.
- Type:
- Single Family
- Sq.Ft.:
- 1,280
- Status:
- Active
- Beds:
- 3
- Lot size:
- 0.22 Acres
- Year built:
- 2003
- Baths:
- 2.00
- MLS#:
- 7450233
- Subdivision:
- Swan Lake
ADDITIONAL INFORMATION
Updated beautiful ranch home with 3 bedrooms 2 full bathrooms. Large flat front and back yard. 2 story entry foyer and family room. Fire place in family room. Master bedroom with crown ceiling and ceiling fans. Move in condition. Freshly painted, new carpet, new water heater, new garage door. New stove, new vent hood, and new dish washer will be install before moving in.
- Type:
- Single Family
- Sq.Ft.:
- 1,600
- Status:
- Active
- Beds:
- 3
- Lot size:
- 0.46 Acres
- Year built:
- 1976
- Baths:
- 2.00
- MLS#:
- 10371208
- Subdivision:
- Fairview Manor
ADDITIONAL INFORMATION
Experience the epitome of modern living in this beautifully renovated home! From the sleek new kitchen cabinets and luxurious quartz countertops to the meticulously tiled shower and tub surrounds in the renovated bathrooms, no detail has been overlooked. Step onto new flooring that complements the contemporary design, and retreat to the expansive backyard, offering endless possibilities for outdoor enjoyment and relaxation. This is your chance to own a turnkey property where comfort and style converge seamlessly.
- Type:
- Townhouse
- Sq.Ft.:
- 1,476
- Status:
- Active
- Beds:
- 3
- Lot size:
- 0.05 Acres
- Year built:
- 2022
- Baths:
- 3.00
- MLS#:
- 10371023
- Subdivision:
- Broder Farm
ADDITIONAL INFORMATION
Welcome to your new home! This stunning 3-bedroom, 2.5-bathroom townhome offers modern living with 9-foot ceilings and an open-concept layout, perfect for entertaining. The spacious master suite features a luxurious double vanity, a walk-in closet, and plenty of natural light. Enjoy the convenience of being just minutes from Interstate 75, shopping, restaurants, and the Atlanta Airport. Nestled in a desirable subdivision, you'll have access to an Olympic-sized pool, a dog park, a playground, walking trails, and sidewalks for leisurely strolls. Plus, say goodbye to yard work - the HOA takes care of all lawn maintenance. Don't miss out on this incredible opportunity to make this beautiful townhome yours! Our preferred lender is offering a free appraisal.
- Type:
- Single Family
- Sq.Ft.:
- n/a
- Status:
- Active
- Beds:
- 3
- Lot size:
- 0.83 Acres
- Year built:
- 1989
- Baths:
- 2.00
- MLS#:
- 10370599
- Subdivision:
- Patillo Point
ADDITIONAL INFORMATION
STOP THE CAR! Completely renovated 3-bedroom, 2 full bath home, on a finished basement, is ready for a new owner. Everything has been updated to include electrical, plumbing, and HVAC systems. Brand new kitchen with quartz countertops and upgraded stainless steel appliances. Who doesn't want his and her sinks in the master bathroom? This home screams affordable luxury on a private lot with room to entertain and expand in your finished basement. A MUST SEE!
- Type:
- Townhouse
- Sq.Ft.:
- 1,850
- Status:
- Active
- Beds:
- 3
- Lot size:
- 0.08 Acres
- Year built:
- 2022
- Baths:
- 3.00
- MLS#:
- 10369821
- Subdivision:
- Peachtree Walk
ADDITIONAL INFORMATION
Welcome to your new home at 3380 Mt Zion Road, Stockbridge! This stunning new construction, built in 2022, features modern amenities and quality finishes throughout. The kitchen and bathrooms boast beautiful granite countertops, complemented by brand-new stainless-steel appliances. Conveniently located close to the interstate, you're just 20 minutes away from the airport and downtown Atlanta. Enjoy the vibrant city vibes with entertainment, restaurants, and shopping just minutes away. Buyers can benefit from down payment options and an assumable low interest rate. Don't miss out on this incredible opportunity to own a piece of luxury in a prime location for under 300K!
- Type:
- Single Family
- Sq.Ft.:
- 2,175
- Status:
- Active
- Beds:
- 4
- Lot size:
- 0.17 Acres
- Year built:
- 2024
- Baths:
- 3.00
- MLS#:
- 10369804
- Subdivision:
- The Reserve At Calcutta
ADDITIONAL INFORMATION
HOME OFFERS SPECIAL LOW INTEREST RATE FINANCING. INCREDIBLE JUNIOR OLYMPIC SIZED POOL * CABANA WITH GRILLING STATION** DOG PARK ** WALKING TRAILS ** REC FEILD* PLAYGROUND** ENJOY NEARBY J. P. MOSLEY PARK** JUST MINUTES TO I-75 AND I -675. THE PENWELL DESIGN welcomes you to Open the door to a flex room that could be a dedicated home office or formal dining. Island kitchen with oversized pantry flows into casual breakfast area and into the spacious family room. Upstairs includes a large bedroom suite with expansive spa-like bath and generous closet. Three secondary bedrooms and laundry complete this classic traditional home. And you will never be too far from home with Home Is Connected. Your new home is built with an industry leading suite of smart home products that keep you connected with the people and place you value most. Photos used for illustrative purposes and do not depict actual home.
- Type:
- Single Family
- Sq.Ft.:
- 2,175
- Status:
- Active
- Beds:
- 4
- Lot size:
- 0.17 Acres
- Year built:
- 2024
- Baths:
- 3.00
- MLS#:
- 10369802
- Subdivision:
- The Reserve At Calcutta
ADDITIONAL INFORMATION
HOME OFFERS SPECIAL LOW INTEREST RATE FINANCING. INCREDIBLE JUNIOR OLYMPIC SIZED POOL * CABANA WITH GRILLING STATION** DOG PARK ** WALKING TRAILS ** REC FEILD* PLAYGROUND** ENJOY NEARBY J. P. MOSLEY PARK** JUST MINUTES TO I-75 AND I -675. THE PENWELL DESIGN welcomes you to Open the door to a flex room that could be a dedicated home office or formal dining. Island kitchen with oversized pantry flows into casual breakfast area and into the spacious family room. Upstairs includes a large bedroom suite with expansive spa-like bath and generous closet. Three secondary bedrooms and laundry complete this classic traditional home. And you will never be too far from home with Home Is Connected. Your new home is built with an industry leading suite of smart home products that keep you connected with the people and place you value most. Photos used for illustrative purposes and do not depict actual home.

The data relating to real estate for sale on this web site comes in part from the Broker Reciprocity Program of Georgia MLS. Real estate listings held by brokerage firms other than this broker are marked with the Broker Reciprocity logo and detailed information about them includes the name of the listing brokers. The broker providing this data believes it to be correct but advises interested parties to confirm them before relying on them in a purchase decision. Copyright 2024 Georgia MLS. All rights reserved.
Price and Tax History when not sourced from FMLS are provided by public records. Mortgage Rates provided by Greenlight Mortgage. School information provided by GreatSchools.org. Drive Times provided by INRIX. Walk Scores provided by Walk Score®. Area Statistics provided by Sperling’s Best Places.
For technical issues regarding this website and/or listing search engine, please contact Xome Tech Support at 844-400-9663 or email us at [email protected].
License # 367751 Xome Inc. License # 65656
[email protected] 844-400-XOME (9663)
750 Highway 121 Bypass, Ste 100, Lewisville, TX 75067
Information is deemed reliable but is not guaranteed.
Stockbridge Real Estate
The median home value in Stockbridge, GA is $278,900. This is lower than the county median home value of $310,400. The national median home value is $338,100. The average price of homes sold in Stockbridge, GA is $278,900. Approximately 45.72% of Stockbridge homes are owned, compared to 51.19% rented, while 3.09% are vacant. Stockbridge real estate listings include condos, townhomes, and single family homes for sale. Commercial properties are also available. If you see a property you’re interested in, contact a Stockbridge real estate agent to arrange a tour today!
Stockbridge, Georgia 30281 has a population of 28,567. Stockbridge 30281 is less family-centric than the surrounding county with 23.97% of the households containing married families with children. The county average for households married with children is 32.97%.
The median household income in Stockbridge, Georgia 30281 is $61,939. The median household income for the surrounding county is $73,491 compared to the national median of $69,021. The median age of people living in Stockbridge 30281 is 36.4 years.
Stockbridge Weather
The average high temperature in July is 90.2 degrees, with an average low temperature in January of 31.9 degrees. The average rainfall is approximately 49.3 inches per year, with 1.5 inches of snow per year.
