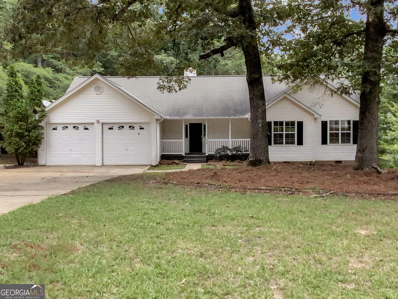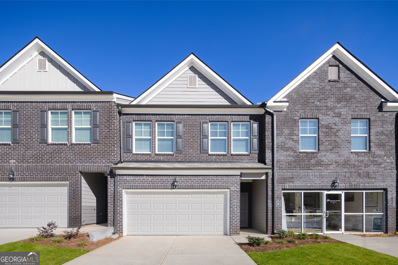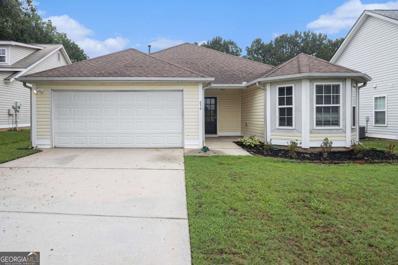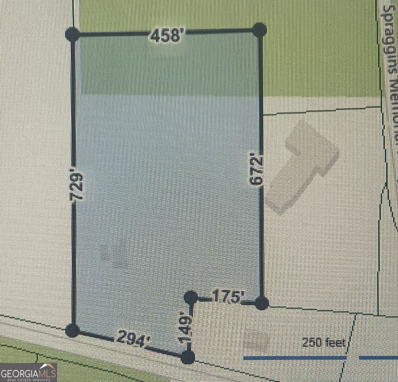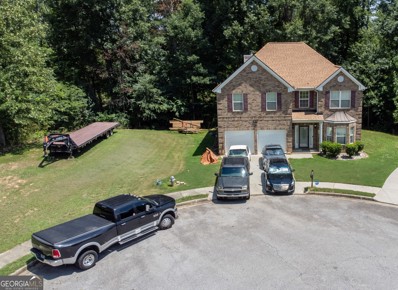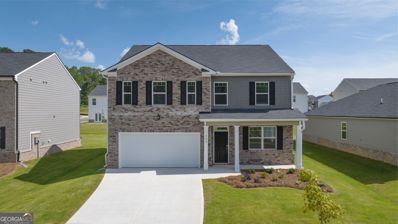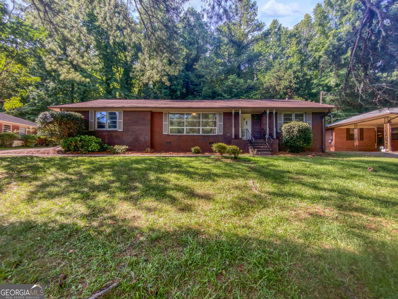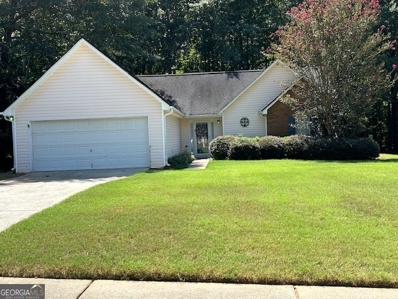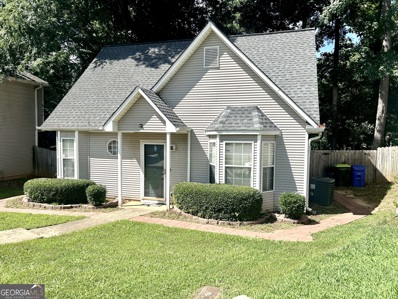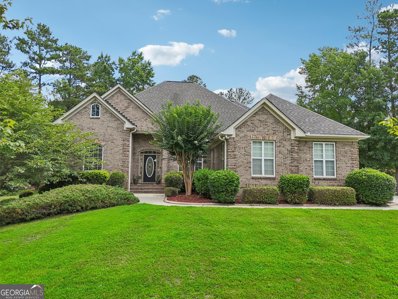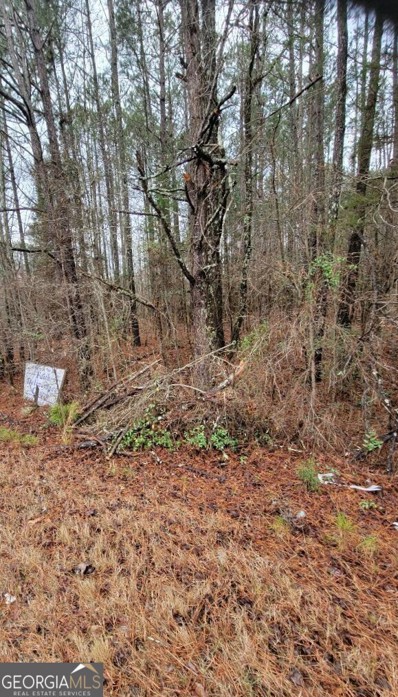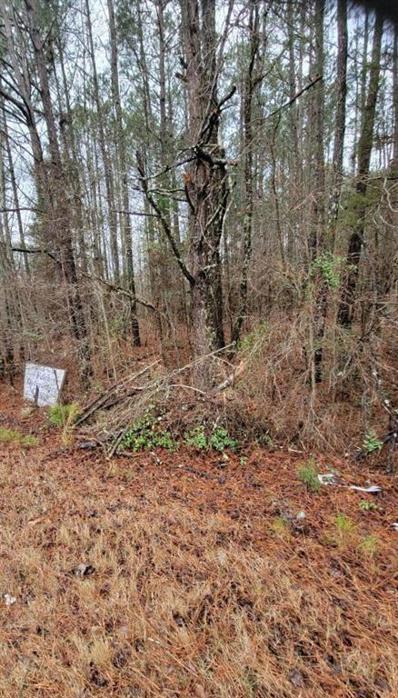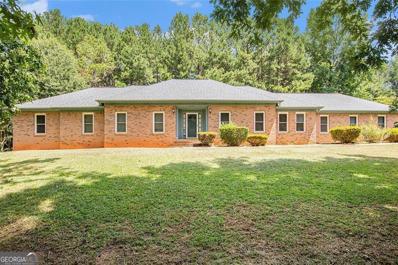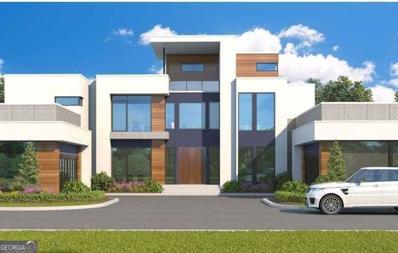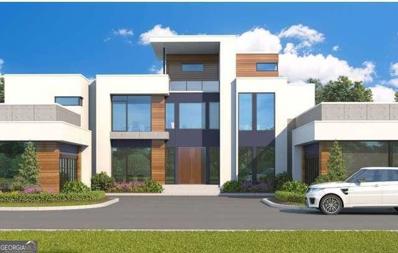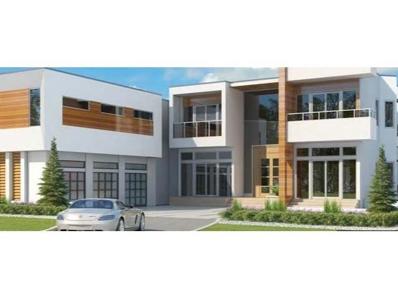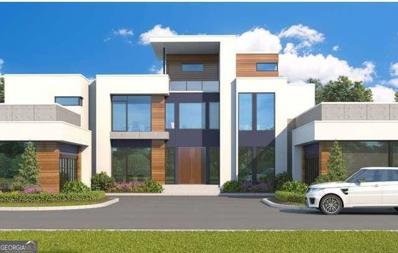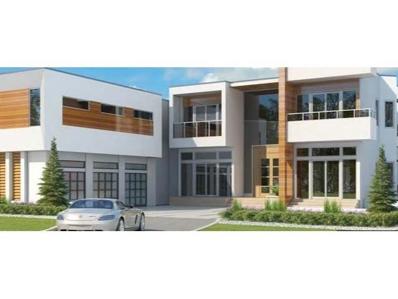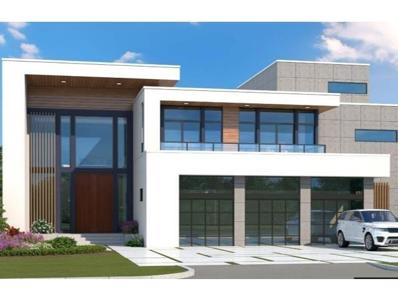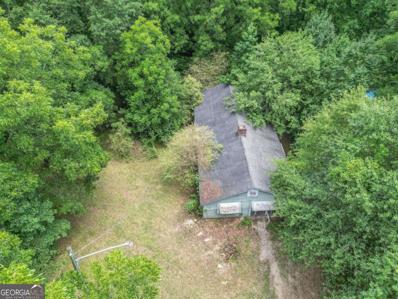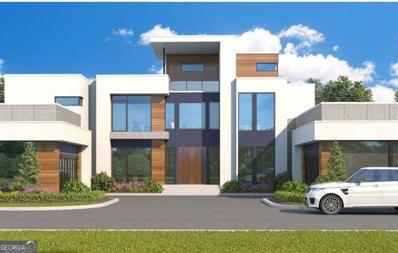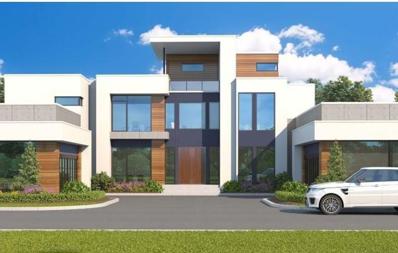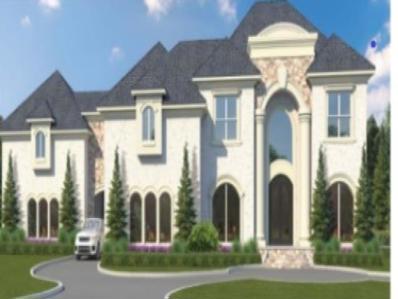Stockbridge GA Homes for Rent
- Type:
- Single Family
- Sq.Ft.:
- 1,864
- Status:
- Active
- Beds:
- 3
- Lot size:
- 0.87 Acres
- Year built:
- 1992
- Baths:
- 2.00
- MLS#:
- 10343903
- Subdivision:
- MORGANS POND
ADDITIONAL INFORMATION
Welcome to the sophistication of this stylish home that greets you with a tasteful neutral color paint scheme. The property boasts an array of contemporary features including fresh interior paint, ensuring an up-to-date and polished aesthetic. The chic kitchen is well-equipped with all stainless steel appliances, an added touch of elegance. It also presents a relaxing jacuzzi tub, the perfect place to unwind at the end of a long day. Experience refined living in this exquisite home.
- Type:
- Townhouse
- Sq.Ft.:
- n/a
- Status:
- Active
- Beds:
- 3
- Year built:
- 2024
- Baths:
- 3.00
- MLS#:
- 10341519
- Subdivision:
- Reeves Park
ADDITIONAL INFORMATION
Welcome to our brand-new construction townhomes, where modern elegance meets stylish functionality. These exquisite townhomes offer a perfect blend of comfort and sophistication, featuring: - **3 Spacious Bedrooms** - **2.5 Baths** - **Convenient 2-Car Garages** - **Full Brick Exteriors** Explore the Edmund plan, designed with an open kitchen concept that boasts: - 42-inch cabinets - Gleaming granite countertops - Chic modern finishes The kitchen seamlessly flows into the family room, creating an inviting space for gatherings and daily living. The owner's suite is a serene retreat with a double vanity and a spacious shower. Our community is designed for an active lifestyle with amenities such as a walking trail, a sparkling pool, and a relaxing cabana. Enjoy the best of both worlds with a tranquil home environment and proximity to vibrant attractions. Located just minutes from I-75 and I-675, our community offers easy access to the Stockbridge Amphitheater and local shopping, dining, and entertainment options. An effortless 14-16-minute commute takes you to Atlanta International Airport, making travel a breeze. Nearby attractions include the exciting Spivey Splash Water Park, perfect for family fun. Come and tour our beautiful new community and experience the exceptional lifestyle that awaits you at Reeves Park. *** Please note the interior photos are illustrative and may not represent the home.***
- Type:
- Townhouse
- Sq.Ft.:
- n/a
- Status:
- Active
- Beds:
- 3
- Year built:
- 2024
- Baths:
- 3.00
- MLS#:
- 10341527
- Subdivision:
- Reeves Park
ADDITIONAL INFORMATION
Discover Your Dream Home at Rockhaven Homes' New Community! Welcome to our brand-new construction townhomes, where modern elegance meets stylish functionality. These exquisite townhomes offer a perfect blend of comfort and sophistication, featuring 3 spacious bedrooms, 2.5 baths, and convenient 2-car garages. Explore the Edmund plan *Full Brick Front*, designed with an open kitchen concept that boasts 42-inch cabinets, gleaming granite countertops, and chic modern finishes. The kitchen seamlessly flows into the family room, creating an inviting space for gatherings and daily living. The owner's suite is a serene retreat with a double vanity and a spacious shower. Our community is designed for an active lifestyle with amenities such as a walking trail, a sparkling pool, and a relaxing cabana. Enjoy the best of both worlds with a tranquil home environment and proximity to vibrant attractions. Located just minutes from I-75 and I-675, our community offers easy access to the Stockbridge Amphitheater, local shopping, dining, and entertainment options. An effortless 14-16-minute commute takes you to Atlanta International Airport, making travel a breeze. Nearby attractions include the exciting Spivey Splash Water Park, perfect for family fun. Come and tour our beautiful new community and experience the exceptional lifestyle that awaits you at Rockhaven Homes. *Secondary photos are stock photos*
- Type:
- Single Family
- Sq.Ft.:
- 1,691
- Status:
- Active
- Beds:
- 3
- Lot size:
- 0.02 Acres
- Year built:
- 2003
- Baths:
- 2.00
- MLS#:
- 10341351
- Subdivision:
- Fairfield Monarch
ADDITIONAL INFORMATION
Welcome to this 3-bedroom, 2-bathroom ranch-style home with an inviting open-concept floorplan. The spacious family room, complete with a fireplace, seamlessly connects to the dining area, perfect for entertaining. The kitchen boasts solid surface countertops and a pantry for ample storage. The primary bedroom is a serene retreat, featuring a sitting room, a walk-in closet, and an ensuite bathroom equipped with a double vanity, a separate shower, and a luxurious soaking tub. Additional highlights include a 2-car garage, and a fenced backyard with a patio, providing an ideal space for outdoor gatherings and relaxation. Updates include a new roof installed just 4 years ago and a recently replaced water heater that is 6 years old, ensuring peace of mind for years to come. This home is ready to welcome you with comfort and style.
- Type:
- Townhouse
- Sq.Ft.:
- 1,695
- Status:
- Active
- Beds:
- 3
- Year built:
- 2024
- Baths:
- 3.00
- MLS#:
- 7423345
- Subdivision:
- Reeves Park
ADDITIONAL INFORMATION
Discover Your Dream Home at Rockhaven Homes' New Community! Welcome to our brand-new construction townhomes, where modern elegance meets stylish functionality. These exquisite townhomes offer a perfect blend of comfort and sophistication, featuring 3 spacious bedrooms, 2.5 baths, and convenient 2-car garages. Explore the Edmund plan, designed with an open kitchen concept that boasts 42-inch cabinets, gleaming granite countertops, and chic modern finishes. The kitchen seamlessly flows into the family room, creating an inviting space for gatherings and daily living. The owner's suite is a serene retreat with a double vanity and a spacious shower. Our community is designed for an active lifestyle with amenities such as a walking trail, a sparkling pool, and a relaxing cabana. Enjoy the best of both worlds with a tranquil home environment and proximity to vibrant attractions. Located just minutes from I-75 and I-675, our community offers easy access to the Stockbridge Amphitheater, local shopping, dining, and entertainment options. An effortless 14-16-minute commute takes you to Atlanta International Airport, making travel a breeze. Nearby attractions include the exciting Spivey Splash Water Park, perfect for family fun. Come and tour our beautiful new community and experience the exceptional lifestyle that awaits you at Rockhaven Homes.
- Type:
- Land
- Sq.Ft.:
- n/a
- Status:
- Active
- Beds:
- n/a
- Lot size:
- 6 Acres
- Baths:
- MLS#:
- 10340111
- Subdivision:
- None
ADDITIONAL INFORMATION
PRICE ADJUSTMENT! ATTENTION BUILDERS/DEVELOPERS! 6+/- Acres on Fairview Rd! Great Location close to the Fairview Performing Arts center, Hidden Valley Park, I-675 & I-285, shopping and restaurant's! Appx. 294 feet of Road frontage with room to do 4-5 homes or an Estate size lot! Old Home place on the property that the home is a tear down (do not enter the house)! Very nice homes in the area from the mid $400's to $600K. Soil analysis testing to be conducted by the Buyer. Great Opportunity with a motivated seller!
- Type:
- Single Family
- Sq.Ft.:
- n/a
- Status:
- Active
- Beds:
- 4
- Lot size:
- 1 Acres
- Year built:
- 2009
- Baths:
- 3.00
- MLS#:
- 10339447
- Subdivision:
- Preserve At Rum Creek
ADDITIONAL INFORMATION
This two-story home in Henry County is stunning and perfect for families. The bedrooms are spacious on the second level. The main level features beautiful hardwood floors and accommodating space ideal for entertaining family and friends. Relax and unwind on the back private deck adjacent to the kitchen. The home is conveniently located near shopping and dining options, with easy access to the interstate. Additionally, hospitals and urgent care facilities are just a few miles away. Henry County boasts a highly-rated school system, making it an excellent choice for families. ICOm certain this property wonCOt last long due to its competitive price, prime location, and most of all, its stunning beauty. Don't miss out on this incredible opportunity!
- Type:
- Single Family
- Sq.Ft.:
- 2,816
- Status:
- Active
- Beds:
- 4
- Lot size:
- 0.33 Acres
- Year built:
- 2024
- Baths:
- 4.00
- MLS#:
- 10339864
- Subdivision:
- The Reserve At Calcutta
ADDITIONAL INFORMATION
Amazing value, excellent location! The Reserve at Calcutta is a ravishing community located in the heart of Henry County and minutes to I-75. Residents will have quick interstate access while enjoying warm South Atlanta Living. Incredible Junior Size Olympic pool with Cabana, Playground, Dog park, Walking Trails and Rec field - Just steps to J.P. Mosely Park. Live where you love at The Reserve at Calcutta. *The Hanover Plan* Open the door to a flex room that could be a dedicated home office or formal dining. Island kitchen with oversized pantry flows into casual breakfast area and into the spacious family room. Cabinet color options include gray and white. Upstairs includes a large bedroom suite with expansive spa-like bath and generous closet. Three secondary bedrooms and laundry complete this classic traditional home. And you will never be too far from home with Home Is Connected. Your new home is built with an industry leading suite of smart home products that keep you connected with the people and place you value most.
$223,000
128 Club Drive Stockbridge, GA 30281
- Type:
- Single Family
- Sq.Ft.:
- 1,565
- Status:
- Active
- Beds:
- 3
- Lot size:
- 0.47 Acres
- Year built:
- 1958
- Baths:
- 2.00
- MLS#:
- 10338868
- Subdivision:
- Clark Hill
ADDITIONAL INFORMATION
Welcome to this unique property that exudes charm and a welcoming atmosphere, thanks to its thoughtful features. The home delights with tasteful aesthetics starting with a neutral color scheme that promotes serenity and allows for easy customization to suit personal taste.The kitchen stands out with an elegant accent backsplash that enhances its overall appea.Recent interior paint adds to the fresh and clean ambiance, reflecting the care taken in maintaining the property.Outside, the well-maintained patio offers a perfect place to relax with morning coffee or unwind at day's end, extending your leisure and entertainment options. Don't miss out on the chance to make this delightful retreat your own.
- Type:
- Single Family
- Sq.Ft.:
- 1,425
- Status:
- Active
- Beds:
- 3
- Year built:
- 1997
- Baths:
- 2.00
- MLS#:
- 10353859
- Subdivision:
- Parkside
ADDITIONAL INFORMATION
Don't miss this gem nestled away in quiet part of Stockbridge. Everything on one level. Owners' suite has walk in closet the bathroom has separate tub and shower. The owner's suite is on opposite side of the two secondary bedrooms. large open area. HVAC is 2yrs new. Great for first time home buyers', empty nesters looking to downsize. Come make this house your home. Priced to sell. Show and sell.
- Type:
- Single Family
- Sq.Ft.:
- 1,305
- Status:
- Active
- Beds:
- 3
- Year built:
- 1998
- Baths:
- 2.00
- MLS#:
- 10335793
- Subdivision:
- Turning Point
ADDITIONAL INFORMATION
Look no further, this well maintained, updated private residence in Stockbridge GA is ready for its newest owner. Conveniently located near shopping, schools and all the fun happenings in the Stockbridge area. This home includes 3 nicely sized bedrooms with 1.5 bathrooms and enough space to make it a cozy yet comfortable place to live. The roof and HVAC system have been recently updated as well as the addition of a privacy fence. Each bedroom is sized to perfection with great living space and walk in closets. This home sits in a really quiet neighborhood without an HOA. It is a perfect location for a first-time home buyer looking for a turnkey ready to live in home. Don't miss this steal of a deal!
- Type:
- Single Family
- Sq.Ft.:
- 3,907
- Status:
- Active
- Beds:
- 4
- Lot size:
- 1.01 Acres
- Year built:
- 2004
- Baths:
- 5.00
- MLS#:
- 10336957
- Subdivision:
- Crown Chase
ADDITIONAL INFORMATION
Welcome to this exquisite brick ranch home, gracefully situated on a gently rounded corner lot in the prestigious Crown Chase subdivision of Stockbridge, GA. Offering 3,907 square feet of luxurious finished living space and an additional 3498 square feet of expansive unfinished basement, this 7405 SF residence presents a unique blend of elegance and endless potential. Step into the grand living room, where a welcoming fireplace and sophisticated design elements set the stage for comfortable yet upscale living. The primary bedroom serves as a private sanctuary, featuring an inviting sitting room with its own fireplace and a butler's wet bar, perfect for unwinding. The ensuite bathroom is a masterpiece of luxury, boasting a double vanity, a large soaking tub, and a stone walk-in shower. The walk-in closet is outfitted with a built-in closet system, providing ample storage and organization. The heart of this home is the expansive kitchen, designed for both functionality and style. It features stainless steel appliances, granite countertops, and abundant cabinetry, providing plenty of storage and workspace. The kitchen also includes an eating bar and a bright eat-in area, making it perfect for casual dining and socializing. Adjacent to the kitchen is a spacious sitting room with another fireplace, ideal for relaxing or entertaining guests. The large formal dining room exudes elegance, making it perfect for hosting dinner parties and special occasions. Two additional bedrooms share a beautifully appointed full bathroom with a double vanity and a separate shower room, ensuring comfort and privacy. The thoughtfully designed laundry room includes a half bath and a wash tub, adding convenience to daily chores. The upstairs bonus bedroom features its own full bath and an extra-large closet, as well as walk-in attic space for additional storage. The full, unfinished basement spans 3,383 square feet and is a remarkable feature, offering a finished bathroom and the potential to be transformed into a complete in-law suite. With its own exterior entry, this space is perfect for extended family living or as a guest suite. Step outside to discover the tree-lined backyard, offering a serene and private retreat. The large back deck overlooks this peaceful setting, providing an ideal space for outdoor entertaining and relaxation. The side-entry two-car garage enhances the home's curb appeal and provides easy access. This meticulously maintained property exudes a blend of luxury, comfort, and potential, making it the perfect home for those seeking upscale living with room to personalize. Experience the elegance and endless possibilities of this exceptional home in Crown Chase. Schedule your tour today and envision the sophisticated lifestyle that awaits you! Call to schedule your private showing today.
$475,000
0 Hwy 138 Stockbridge, GA 30281
- Type:
- Land
- Sq.Ft.:
- n/a
- Status:
- Active
- Beds:
- n/a
- Lot size:
- 20.12 Acres
- Baths:
- MLS#:
- 10336353
- Subdivision:
- None
ADDITIONAL INFORMATION
The perfect site for Subdivision 20.0 acres. In area with higher priced homes nearby. Close to downtown Stockbridge and new Amphitheater which have concerts. Close to I-675, I-20 and I-75. Go show.
$475,000
0 HWY 138 Stockbridge, GA 30281
- Type:
- Land
- Sq.Ft.:
- n/a
- Status:
- Active
- Beds:
- n/a
- Lot size:
- 20.12 Acres
- Baths:
- MLS#:
- 7419345
ADDITIONAL INFORMATION
The perfect site for Subdivision 20.0 acres. In area with higher priced homes nearby. Close to downtown Stockbridge and new Amphitheater which have concerts. Close to I-675, I-20 and I-75. Go show.
- Type:
- Single Family
- Sq.Ft.:
- 3,983
- Status:
- Active
- Beds:
- 4
- Lot size:
- 1.39 Acres
- Year built:
- 1992
- Baths:
- 5.00
- MLS#:
- 10334871
- Subdivision:
- Lynbrook Estates
ADDITIONAL INFORMATION
Welcome to your dream home! Nestled in a serene neighborhood in Stockbridge, GA. This cozy ranch-style, brick home boasts timeless elegance and modern comfort. The home features four generously sized bedrooms, two bonus bedrooms, and five bathrooms in total. This home ensures ample space for everyone. It also offers the warmth of hardwood floors, new carpet, and fresh paint that spans throughout, providing both durability and charm. The expansive kitchen includes stainless steel appliances, abundant cabinetry, and a center island perfect for meal preparation and entertaining. The master bath includes double vanities that provide a touch of luxury and convenience, enhancing your daily routine. Unwind in the peacefulness of the sunroom, a tranquil space flooded with natural light, ideal for relaxation or enjoying morning coffee. *BASEMENT* Venture downstairs to discover the expansive basement, offering 2 bonus bedrooms, a full bathroom, and even more space for recreation, hobbies, or additional living space to suit your lifestyle needs! Whether you envision a home theater, fitness area, or game room, the possibilities are endless. With its seamless blend of classic charm and modern amenities, this exceptional home offers the perfect balance of luxury and comfort. Don't miss the opportunity to make this your forever home. Be sure to schedule your showing today and prepare to fall in love!
$1,200,000
1801 Trinidad Stockbridge, GA 30281
- Type:
- Single Family
- Sq.Ft.:
- n/a
- Status:
- Active
- Beds:
- 4
- Lot size:
- 1.36 Acres
- Baths:
- 4.00
- MLS#:
- 10334249
- Subdivision:
- Grand Cayman Estates
ADDITIONAL INFORMATION
Welcome to Phase 2 of Grand Cayman Estates. It is an uniquely, exquisite gated community in Rockdale County, Georgia that rest between 150 acres of land and a 5-acre glistening lake. Grand Cayman Estates offers you the options of Modern or grand European elegance. We pride ourselves in helping you build your dream home by designing custom luxury plans that perfectly suit your needs. Our quality custom construction plans, open floor plans and European/Modern front and rear elevations will always capture your imaginations, always meet your site and construction budget requirements and always meet all your living requirements just the way you want it, all while increasing your living experience and value of home ownership! Build time 12 to 18 months. Basements are available. GPS address 2899 Union Church Rd SW Stockbridge, GA 30281
$1,200,000
1711 SW Grand Cayman Stockbridge, GA 30281
- Type:
- Single Family
- Sq.Ft.:
- n/a
- Status:
- Active
- Beds:
- 4
- Lot size:
- 1.44 Acres
- Baths:
- 4.00
- MLS#:
- 10334337
- Subdivision:
- Grand Cayman Estates
ADDITIONAL INFORMATION
Welcome to Phase 2 of Grand Cayman Estates. It is an uniquely, exquisite gated community in Rockdale County, Georgia that rest between 150 acres of land and a 5-acre glistening lake. Grand Cayman Estates offers you the options of Modern or grand European elegance. We pride ourselves in helping you build your dream home by designing custom luxury plans that perfectly suit your needs. Our quality custom construction plans, open floor plans and European/Modern front and rear elevations will always capture your imaginations, always meet your site and construction budget requirements and always meet all your living requirements just the way you want it, all while increasing your living experience and value of home ownership! Build time 12 to 18 months. Basements are available. GPS address 2899 Union Church Rd SW Stockbridge, GA 30281
$1,200,000
1711 Grand Cayman Stockbridge, GA 30281
- Type:
- Single Family
- Sq.Ft.:
- 4,000
- Status:
- Active
- Beds:
- 4
- Lot size:
- 1.44 Acres
- Baths:
- 4.00
- MLS#:
- 7417505
- Subdivision:
- Grand Cayman Estates
ADDITIONAL INFORMATION
Welcome to Phase 2 of Grand Cayman Estates. It is an uniquely, exquisite gated community in Rockdale County, Georgia that rest between 150 acres of land and a 5-acre glistening lake. Grand Cayman Estates offers you the options of Modern or grand European elegance. We pride ourselves in helping you build your dream home by designing custom luxury plans that perfectly suit your needs. Our quality custom construction plans, open floor plans and European/Modern front and rear elevations will always capture your imaginations, always meet your site and construction budget requirements and always meet all your living requirements just the way you want it, all while increasing your living experience and value of home ownership! Build time 12 to 18 months. Basements are available. GPS address 2899 Union Church Rd SW Stockbridge, GA 30281
$1,200,000
1803 Trinidad Stockbridge, GA 30281
- Type:
- Single Family
- Sq.Ft.:
- n/a
- Status:
- Active
- Beds:
- 4
- Lot size:
- 1.35 Acres
- Baths:
- 4.00
- MLS#:
- 10334228
- Subdivision:
- Grand Cayman Estates
ADDITIONAL INFORMATION
Welcome to Phase 2 of Grand Cayman Estates. It is an uniquely, exquisite gated community in Rockdale County, Georgia that rest between 150 acres of land and a 5-acre glistening lake. Grand Cayman Estates offers you the options of Modern or grand European elegance. We pride ourselves in helping you build your dream home by designing custom luxury plans that perfectly suit your needs. Our quality custom construction plans, open floor plans and European/Modern front and rear elevations will always capture your imaginations, always meet your site and construction budget requirements and always meet all your living requirements just the way you want it, all while increasing your living experience and value of home ownership! Build time 12 to 18 months. Basements are available. GPS address 2899 Union Church Rd SW Stockbridge, GA 30281
$1,200,000
1801 Trinidad Stockbridge, GA 30281
- Type:
- Single Family
- Sq.Ft.:
- 4,000
- Status:
- Active
- Beds:
- 4
- Lot size:
- 1.36 Acres
- Baths:
- 4.00
- MLS#:
- 7417439
- Subdivision:
- Grand Cayman Estates
ADDITIONAL INFORMATION
Welcome to Phase 2 of Grand Cayman Estates. It is an uniquely, exquisite gated community in Rockdale County, Georgia that rest between 150 acres of land and a 5-acre glistening lake. Grand Cayman Estates offers you the options of Modern or grand European elegance. We pride ourselves in helping you build your dream home by designing custom luxury plans that perfectly suit your needs. Our quality custom construction plans, open floor plans and European/Modern front and rear elevations will always capture your imaginations, always meet your site and construction budget requirements and always meet all your living requirements just the way you want it, all while increasing your living experience and value of home ownership! Build time 12 to 18 months. Basements are available. GPS address 2899 Union Church Rd SW Stockbridge, GA 30281
$1,200,000
1803 Trinidad Stockbridge, GA 30281
- Type:
- Single Family
- Sq.Ft.:
- 4,000
- Status:
- Active
- Beds:
- 4
- Lot size:
- 1.35 Acres
- Baths:
- 4.00
- MLS#:
- 7417420
- Subdivision:
- Grand Cayman Estates
ADDITIONAL INFORMATION
Welcome to Phase 2 of Grand Cayman Estates. It is an uniquely, exquisite gated community in Rockdale County, Georgia that rest between 150 acres of land and a 5-acre glistening lake. Grand Cayman Estates offers you the options of Modern or grand European elegance. We pride ourselves in helping you build your dream home by designing custom luxury plans that perfectly suit your needs. Our quality custom construction plans, open floor plans and European/Modern front and rear elevations will always capture your imaginations, always meet your site and construction budget requirements and always meet all your living requirements just the way you want it, all while increasing your living experience and value of home ownership! Build time 12 to 18 months. Basements are available. GPS address 2899 Union Church Rd SW Stockbridge, GA 30281
- Type:
- Land
- Sq.Ft.:
- n/a
- Status:
- Active
- Beds:
- n/a
- Lot size:
- 2 Acres
- Baths:
- MLS#:
- 10338259
- Subdivision:
- None
ADDITIONAL INFORMATION
This prime commercial property at 751 Flippen Rd in Stockbridge, GA, offers an exceptional opportunity in a rapidly growing area. Zoned C1, the 2-acre lot is ideal for various commercial ventures such as retail stores, restaurants, bicycle repair shop, medical offices, fitness center and indoor recreation. The property includes a 1,275 sq. ft. house built in 1955, featuring 3 bedrooms and 1 bathroom that you can rehab live in and run your business out of! Located within the city limits, this property boasts a strategic position with easy access to numerous amenities. The beautiful Reeves Creek Trail is within walking distance, perfect for outdoor enthusiasts. Additionally, the new Stockbridge Amphitheater, local parks, and ongoing developments in the area enhance the appeal of this location. Stockbridge is known for its blend of small-town charm and modern amenities, including diverse dining options, shopping centers, and vibrant community events. The city is also experiencing significant growth, with new hotels, retail spaces, and residential developments enhancing the local economy and quality of life. This property offers not only a prime commercial location but also proximity to essential services and recreational facilities, making it a highly attractive investment.
$1,700,000
1805 Trinidad Stockbridge, GA 30281
- Type:
- Single Family
- Sq.Ft.:
- n/a
- Status:
- Active
- Beds:
- 5
- Lot size:
- 1.35 Acres
- Baths:
- 5.00
- MLS#:
- 10334222
- Subdivision:
- Grand Cayman Estate
ADDITIONAL INFORMATION
Welcome to Phase 2 of Grand Cayman Estates. It is an uniquely, exquisite gated community in Rockdale County, Georgia that rest between 150 acres of land and a 5-acre glistening lake. Grand Cayman Estates offers you the options of Modern or grand European elegance. We pride ourselves in helping you build your dream home by designing custom luxury plans that perfectly suit your needs. Our quality custom construction plans, open floor plans and European/Modern front and rear elevations will always capture your imaginations, always meet your site and construction budget requirements and always meet all your living requirements just the way you want it, all while increasing your living experience and value of home ownership! Build time 12 to 18 months. Basements are available.
$1,700,000
1805 Trinidad Stockbridge, GA 30281
- Type:
- Single Family
- Sq.Ft.:
- 5,000
- Status:
- Active
- Beds:
- 5
- Lot size:
- 1.35 Acres
- Baths:
- 5.00
- MLS#:
- 7417374
- Subdivision:
- Grand Cayman Estate
ADDITIONAL INFORMATION
Welcome to Phase 2 of Grand Cayman Estates. It is an uniquely, exquisite gated community in Rockdale County, Georgia that rest between 150 acres of land and a 5-acre glistening lake. Grand Cayman Estates offers you the options of Modern or grand European elegance. We pride ourselves in helping you build your dream home by designing custom luxury plans that perfectly suit your needs. Our quality custom construction plans, open floor plans and European/Modern front and rear elevations will always capture your imaginations, always meet your site and construction budget requirements and always meet all your living requirements just the way you want it, all while increasing your living experience and value of home ownership! Build time 12 to 18 months. Basements are available.
$1,500,000
1809 Trinidad Stockbridge, GA 30281
- Type:
- Single Family
- Sq.Ft.:
- 4,000
- Status:
- Active
- Beds:
- 5
- Lot size:
- 1.19 Acres
- Baths:
- 5.00
- MLS#:
- 7417348
- Subdivision:
- Grand Cayman Estates
ADDITIONAL INFORMATION
Welcome to Phase 2 of Grand Cayman Estates. It is an uniquely, exquisite gated community in Rockdale County, Georgia that rest between 150 acres of land and a 5-acre glistening lake. Grand Cayman Estates offers you the options of Modern or grand European elegance. We pride ourselves in helping you build your dream home by designing custom luxury plans that perfectly suit your needs. Our quality custom construction plans, open floor plans and European/Modern front and rear elevations will always capture your imaginations, always meet your site and construction budget requirements and always meet all your living requirements just the way you want it, all while increasing your living experience and value of home ownership! Build time 12 to 18 months. Basements are available.

The data relating to real estate for sale on this web site comes in part from the Broker Reciprocity Program of Georgia MLS. Real estate listings held by brokerage firms other than this broker are marked with the Broker Reciprocity logo and detailed information about them includes the name of the listing brokers. The broker providing this data believes it to be correct but advises interested parties to confirm them before relying on them in a purchase decision. Copyright 2024 Georgia MLS. All rights reserved.
Price and Tax History when not sourced from FMLS are provided by public records. Mortgage Rates provided by Greenlight Mortgage. School information provided by GreatSchools.org. Drive Times provided by INRIX. Walk Scores provided by Walk Score®. Area Statistics provided by Sperling’s Best Places.
For technical issues regarding this website and/or listing search engine, please contact Xome Tech Support at 844-400-9663 or email us at [email protected].
License # 367751 Xome Inc. License # 65656
[email protected] 844-400-XOME (9663)
750 Highway 121 Bypass, Ste 100, Lewisville, TX 75067
Information is deemed reliable but is not guaranteed.
Stockbridge Real Estate
The median home value in Stockbridge, GA is $278,900. This is lower than the county median home value of $310,400. The national median home value is $338,100. The average price of homes sold in Stockbridge, GA is $278,900. Approximately 45.72% of Stockbridge homes are owned, compared to 51.19% rented, while 3.09% are vacant. Stockbridge real estate listings include condos, townhomes, and single family homes for sale. Commercial properties are also available. If you see a property you’re interested in, contact a Stockbridge real estate agent to arrange a tour today!
Stockbridge, Georgia 30281 has a population of 28,567. Stockbridge 30281 is less family-centric than the surrounding county with 23.97% of the households containing married families with children. The county average for households married with children is 32.97%.
The median household income in Stockbridge, Georgia 30281 is $61,939. The median household income for the surrounding county is $73,491 compared to the national median of $69,021. The median age of people living in Stockbridge 30281 is 36.4 years.
Stockbridge Weather
The average high temperature in July is 90.2 degrees, with an average low temperature in January of 31.9 degrees. The average rainfall is approximately 49.3 inches per year, with 1.5 inches of snow per year.
