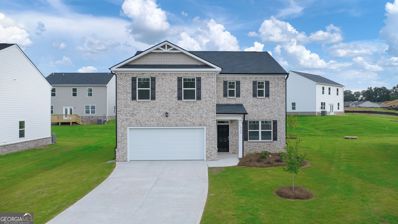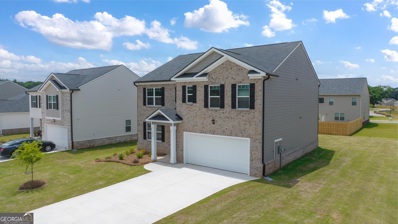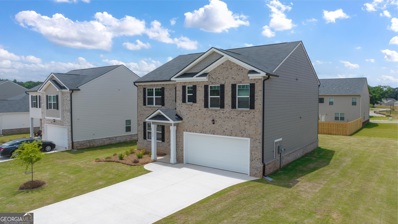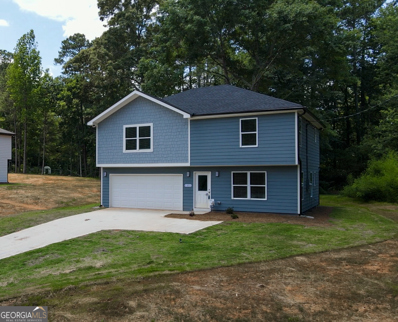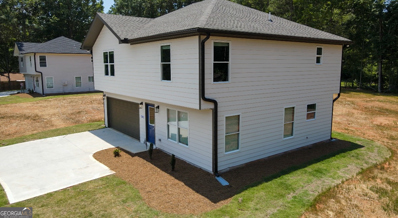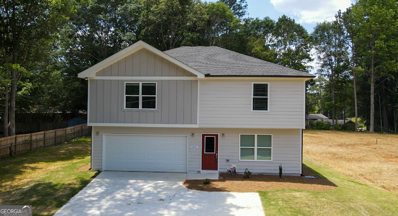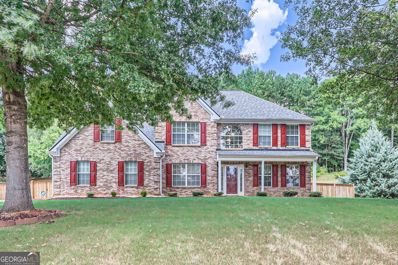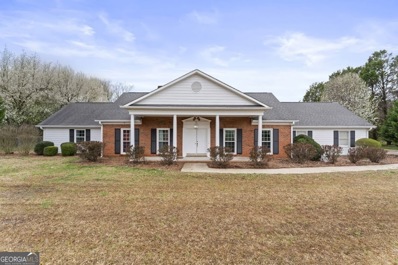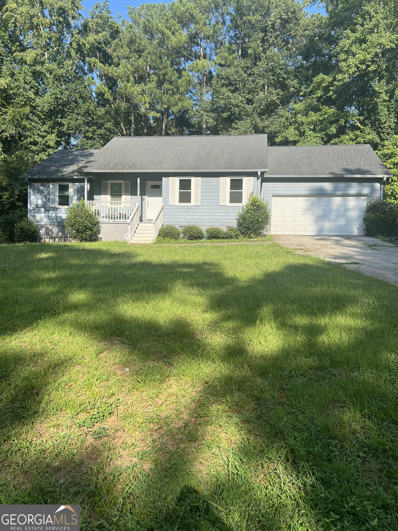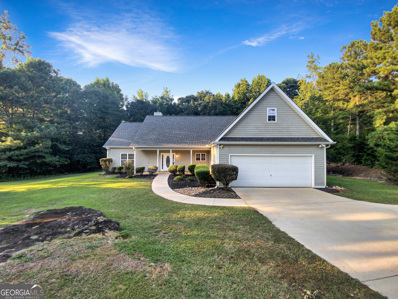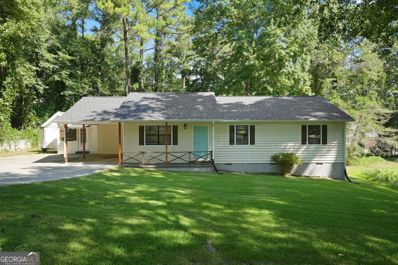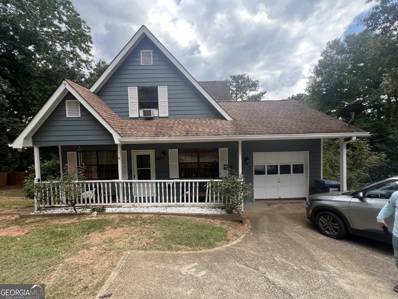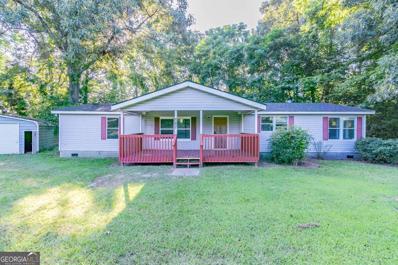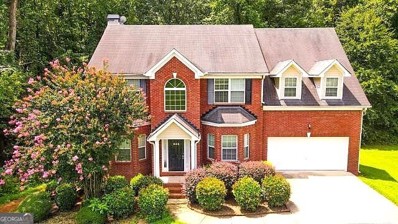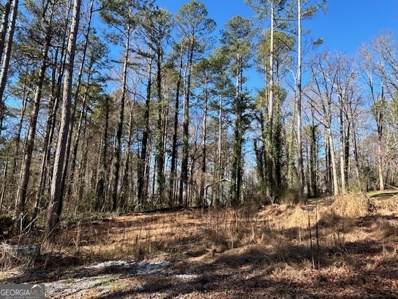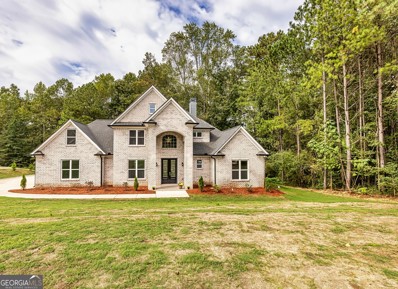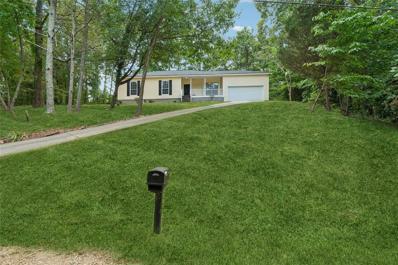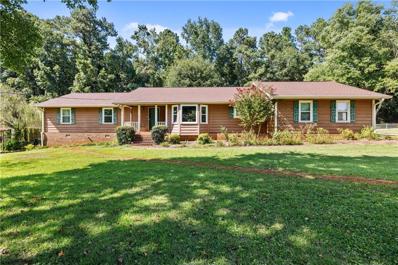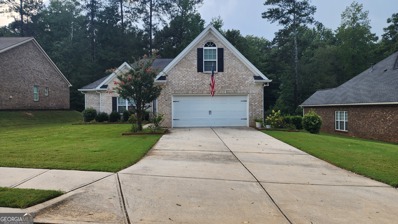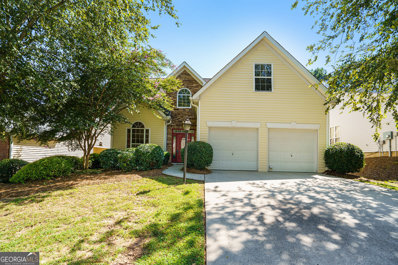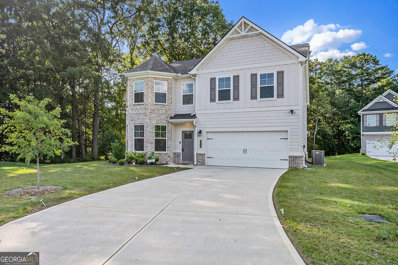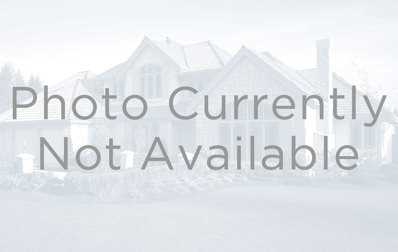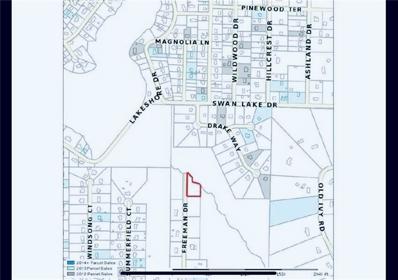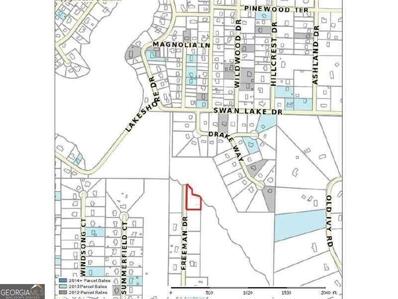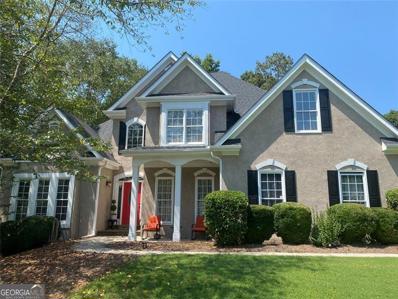Stockbridge GA Homes for Rent
- Type:
- Single Family
- Sq.Ft.:
- 2,338
- Status:
- Active
- Beds:
- 4
- Lot size:
- 0.25 Acres
- Year built:
- 2024
- Baths:
- 3.00
- MLS#:
- 10369799
- Subdivision:
- The Reserve At Calcutta
ADDITIONAL INFORMATION
HOME OFFERS SPECIAL LOW INTEREST RATE FINANCING. INCREDIBLE JUNIOR OLYMPIC SIZED POOL * CABANA WITH GRILLING STATION** DOG PARK ** WALKING TRAILS ** REC FEILD* PLAYGROUND** ENJOY NEARBY J. P. MOSLEY PARK** JUST MINUTES TO I-75 AND I -675. Live where you love at The Reserve at Calcutta. The GALEN DESIGN. Open the door to a flex room that could be a dedicated home office or formal dining. Island kitchen with oversized pantry flows into casual breakfast area and into the spacious family room. Upstairs includes a large bedroom suite with expansive spa-like bath and generous closet. Three secondary bedrooms and laundry complete this classic traditional home. And you will never be too far from home with Home Is Connected. Your new home is built with an industry leading suite of smart home products that keep you connected with the people and place you value most. Photos used for illustrative purposes and do not depict actual home.
- Type:
- Single Family
- Sq.Ft.:
- 2,511
- Status:
- Active
- Beds:
- 5
- Lot size:
- 0.17 Acres
- Year built:
- 2024
- Baths:
- 3.00
- MLS#:
- 10369808
- Subdivision:
- The Reserve At Calcutta
ADDITIONAL INFORMATION
HOME OFFERS SPECIAL LOW INTEREST RATE FINANCING. INCREDIBLE JUNIOR OLYMPIC SIZED POOL * CABANA WITH GRILLING STATION** DOG PARK ** WALKING TRAILS ** REC FEILD* PLAYGROUND** ENJOY NEARBY J. P. MOSLEY PARK** JUST MINUTES TO I-75 AND I -675. The GALEN DESIGN. Open the door to a flex room that could be a dedicated home office or formal dining. Island kitchen with oversized pantry flows into casual breakfast area and into the spacious family room. Upstairs includes a large bedroom suite with expansive spa-like bath and generous closet. Three secondary bedrooms and laundry complete this classic traditional home. And you will never be too far from home with Home Is Connected. Your new home is built with an industry leading suite of smart home products that keep you connected with the people and place you value most. Photos used for illustrative purposes and do not depict actual home. Live where you love at The Reserve at Calcutta
- Type:
- Single Family
- Sq.Ft.:
- 2,511
- Status:
- Active
- Beds:
- 5
- Lot size:
- 0.17 Acres
- Year built:
- 2024
- Baths:
- 3.00
- MLS#:
- 10369806
- Subdivision:
- The Reserve At Calcutta
ADDITIONAL INFORMATION
HOME OFFERS SPECIAL LOW INTEREST RATE FINANCING. INCREDIBLE JUNIOR OLYMPIC SIZED POOL * CABANA WITH GRILLING STATION** DOG PARK ** WALKING TRAILS ** REC FEILD* PLAYGROUND** ENJOY NEARBY J. P. MOSLEY PARK** JUST MINUTES TO I-75 AND I -675. The HAYDEN floorplan at Reserve at Calcutta is a two-story home offering 5 bedrooms and 3 full bathrooms. The 2-car garage ensures plenty of space for vehicles and storage. This expansive plan is one of our most popular, offering a flex space that could be tailored to become a dedicated home office or formal dining room. A guest bedroom with full bath on the main provides the ultimate retreat for visiting family and guests. There is also a central family room that opens to the kitchen, a space that boasts an extended island with bar stool seating, granite countertops and stainless-steel appliances. Upstairs features a generous bedroom suite with spa-like bath featuring dual vanities, shower and separate garden tub plus lots if closet space. There is also a versatile loft perfect as a secondary family room for movie nights and game day. And you will never be too far from home with Home Is Connected. Your new home is built with an industry leading suite of smart home products that keep you connected with the people and place you value most. Photos used for illustrative purposes and may not depict actual home. Live where you love at The Reserve at Calcutta
- Type:
- Single Family
- Sq.Ft.:
- 2,283
- Status:
- Active
- Beds:
- 4
- Lot size:
- 0.48 Acres
- Year built:
- 2024
- Baths:
- 3.00
- MLS#:
- 10369624
- Subdivision:
- Carriage Trace
ADDITIONAL INFORMATION
Welcome to your dream home in Stockbridge, GA! This brand new construction offers the perfect blend of modern luxury and comfort. With 4 spacious bedrooms and 2.5 beautifully appointed bathrooms, there's room for the whole family to spread out and relax. USE OUR PREFERED LENDER AND GET HELP TO BUY DOWN INTEREST RATE AND HELP FOR CLOSING COSTS!!
- Type:
- Single Family
- Sq.Ft.:
- 2,283
- Status:
- Active
- Beds:
- 4
- Lot size:
- 0.48 Acres
- Year built:
- 2024
- Baths:
- 3.00
- MLS#:
- 10369614
- Subdivision:
- Carriage Trace
ADDITIONAL INFORMATION
Welcome to your dream home in Stockbridge, GA! This brand new construction offers the perfect blend of modern luxury and comfort. With 4 spacious bedrooms and 2.5 beautifully appointed bathrooms, there's room for the whole family to spread out and relax. USE OUR PREFERED LENDER AND GET HELP TO BUY DOWN INTEREST RATE AND HELP FOR CLOSING COSTS!!
- Type:
- Single Family
- Sq.Ft.:
- 2,283
- Status:
- Active
- Beds:
- 4
- Lot size:
- 0.48 Acres
- Year built:
- 2024
- Baths:
- 3.00
- MLS#:
- 10369570
- Subdivision:
- Carriage
ADDITIONAL INFORMATION
Welcome to your dream home in Stockbridge, GA! This brand new construction offers the perfect blend of modern luxury and comfort. With 4 spacious bedrooms and 2.5 beautifully appointed bathrooms, there's room for the whole family to spread out and relax. USE OUR PREFERED LENDER AND GET HELP TO BUY DOWN INTEREST RATE AND HELP FOR CLOSING COSTS!!
$434,900
117 Kiara Lane Stockbridge, GA 30281
- Type:
- Single Family
- Sq.Ft.:
- 3,158
- Status:
- Active
- Beds:
- 5
- Year built:
- 2005
- Baths:
- 3.00
- MLS#:
- 10369554
- Subdivision:
- Walden Woods
ADDITIONAL INFORMATION
Welcome to this spacious and elegant 5-bedroom, 3 full bath home, perfect for families seeking comfort and style. Nestled in a desirable neighborhood, this full brick home exudes curb appeal and durability. As you step inside, you'll be greeted by an open and inviting floor plan, ideal for both entertaining and everyday living. The generous living area is bathed in natural light, creating a warm and welcoming atmosphere. The kitchen seamlessly flows into a cozy eat-in dining area, where you can enjoy casual meals or morning coffee while overlooking the backyard. Large windows flood the space with natural light. Main level features one guest bedroom and a full bath. The second level offers master suite which is a true sanctuary, complete with a sitting area and a luxurious ensuite bath with dual vanity and spacious walk-in closet. The additional bedrooms are equally spacious, with plenty of closet space and easy access to the other full baths. Outside, the property continues to impress with a spacious well-maintained fenced yard, with an oversized covered patio perfect for outdoor gatherings or simply relaxing. This beautiful home is conveniently located near top-rated schools, shopping, dining, and recreational facilities, making it an ideal choice for anyone looking to enjoy the best of suburban living. Don't miss the opportunity to make this exceptional property your new home.
- Type:
- Single Family
- Sq.Ft.:
- n/a
- Status:
- Active
- Beds:
- 3
- Lot size:
- 5.81 Acres
- Year built:
- 1991
- Baths:
- 2.00
- MLS#:
- 10369359
- Subdivision:
- None
ADDITIONAL INFORMATION
This ranch home sits on sprawling acres galore. Beautiful stone tile throughout the kitchen and family rooms. Open floor plan awaits you to relax and settle into your stepless home. Remodeled primary bathroom. Huge back yard with mature fruit trees with plenty of acres of privacy. Backyard area has a barn with electricity and a separate storage room to house your tools or build your masterpiece. There is entry from Hwy 155 to the area acreage. Schedule your appointment today for more information! Don't miss this opportunity to have your own oasis!
- Type:
- Single Family
- Sq.Ft.:
- n/a
- Status:
- Active
- Beds:
- 3
- Year built:
- 1991
- Baths:
- 2.00
- MLS#:
- 10369354
- Subdivision:
- Lake Swan
ADDITIONAL INFORMATION
Welcome to your dream ranch in the heart of Stockbridge! This charming 3-bedroom, 2-bath home sits on a spacious .75-acre lot, offering the perfect blend of comfort and convenience. The inviting eat-in kitchen is ideal for family meals, while the main bathroom features his and her sinks for added luxury. Enjoy a flat, expansive backyard, perfect for outdoor activities or simply relaxing in your private oasis. With a 2-car garage, you'll have ample space for vehicles and storage. This delightful home is ready for you to make lasting memories!
- Type:
- Single Family
- Sq.Ft.:
- 1,876
- Status:
- Active
- Beds:
- 3
- Lot size:
- 1.2 Acres
- Year built:
- 2004
- Baths:
- 2.00
- MLS#:
- 10367890
- Subdivision:
- White Acres
ADDITIONAL INFORMATION
Welcome to your dream home, where luxury meets comfort.The neutral color paint scheme gives the house a contemporary feel, and the fresh interior and exterior paint add to its appeal. The living room is adorned with a cozy fireplace, perfect for those chilly nights.The kitchen is a chef's delight, featuring a stunning accent backsplash. The primary bathroom boasts double sinks and a jacuzzi tub for a spa-like experience. Step outside to a covered patio, perfect for entertaining or just enjoying a quiet evening. Recent updates include partial flooring replacement, adding a fresh and modern touch. The kitchen is a chef's dream with a storage. This home is not just a dwelling, but a lifestyle.
$299,000
102 Chip Place Stockbridge, GA 30281
- Type:
- Single Family
- Sq.Ft.:
- 1,509
- Status:
- Active
- Beds:
- 4
- Lot size:
- 0.06 Acres
- Year built:
- 1986
- Baths:
- 3.00
- MLS#:
- 10367067
- Subdivision:
- Windhaven Plantation
ADDITIONAL INFORMATION
Location! Location! Location! Less than 10 minutes from everything! This beautiful ranch home is a true GEM! Spacious kitchen is complimented by the Stainless steel appliances and granite countertops. Recently upgraded tiled bathrooms. Private In-law suite attached, perfect for family that's in town for holidays or events. Extra unfinished 5th bedroom/ in-law suite detached - Just need some paint, flooring and your imagination! Huge deck that's ready for end the of summer cookouts! Large front and backyard! Walking distance to restaurants and grocery stores. The highway, hospitals and the Bridges at Jodeco is only a short drive away! Don't miss this opportunity, schedule a tour today! Preferred Lender $4500 Incentive w/ Bryan Horner Highland Mortgage 770.639.5930 / Preferred Closing Attorney - Lueder Larkin Hunter Camp Creek.
- Type:
- Single Family
- Sq.Ft.:
- 2,131
- Status:
- Active
- Beds:
- 3
- Year built:
- 1990
- Baths:
- 2.00
- MLS#:
- 10367517
- Subdivision:
- Pinehurst
ADDITIONAL INFORMATION
Come check out this beautiful single-family home with a basement in Stockbridge
- Type:
- Single Family
- Sq.Ft.:
- 1,620
- Status:
- Active
- Beds:
- 4
- Lot size:
- 2.2 Acres
- Year built:
- 1999
- Baths:
- 2.00
- MLS#:
- 10367343
- Subdivision:
- Survey Michael Johnson
ADDITIONAL INFORMATION
Discover the potential in this 3-bedroom, 2-bathroom home, offering 1,620 sq ft of living space in this Georgia neighborhood. This fixer-upper is a great opportunity for anyone ready to put their personal touch on a property. Highlights include a cozy fireplace that adds warmth and character to the living area and a charming covered front porch where you can relax and enjoy the outdoors. With spacious rooms and a solid layout, this home is ready to be transformed into your dream space. Perfect for investors or DIY enthusiasts, this property is full of possibilities! Cash Only, power is not on at the property.
- Type:
- Single Family
- Sq.Ft.:
- 2,897
- Status:
- Active
- Beds:
- 4
- Lot size:
- 0.08 Acres
- Year built:
- 2004
- Baths:
- 3.00
- MLS#:
- 10366936
- Subdivision:
- Melrose
ADDITIONAL INFORMATION
This charming two-story home, built in 2004, boasts modern stainless-steel appliances that add a sleek touch to its well-appointed kitchen. On the main level along with the kitchen, there is a big family room with a cozy fireplace and a half-bath. The upstairs has 4 generous bedrooms and 2 full bathrooms. The residence features an unfinished basement, offering ample potential for customization and additional living space. With its contemporary amenities and room for future expansion, this home is perfect for those seeking both style and opportunity.
- Type:
- Land
- Sq.Ft.:
- n/a
- Status:
- Active
- Beds:
- n/a
- Lot size:
- 0.25 Acres
- Baths:
- MLS#:
- 10366593
- Subdivision:
- Swan Lake
ADDITIONAL INFORMATION
Check out this land in the beautiful subdivision of Swan Lake. The corner lot on Hawthorne next to it is also available for purchase. Listing number is 10371616. All the amenities you need to build your dream home is waiting for you. This is an opportunity you do not want to miss. Feel free to walk this parcel at any time.
- Type:
- Single Family
- Sq.Ft.:
- 3,200
- Status:
- Active
- Beds:
- 5
- Lot size:
- 1.18 Acres
- Year built:
- 2024
- Baths:
- 4.00
- MLS#:
- 10347830
- Subdivision:
- Regents Park
ADDITIONAL INFORMATION
This stunning 5 bedrooms and 4 baths new built home offers unparalleled elegance and modern amenities located in the sought-after Regents Subdivision. The home features a grand two-story foyer, an open floor plan filled with natural light. The spacious master suite on the main level complete with a fireplace and his and hers walk-in closet. A huge walk-in storage closet is also on the main level with the laundry room. The master suite boasts a spa-like bath with modern finishes. The Beautiful crown moldings throughout the main level had a warm and inviting feeling to the home. Stepped out of your master suite onto your patio and unwind and relax as you enjoy nature. The beautifully designed wrought iron stair spindles with the coffered Entry wall provides a Mid Century Modern look which leads to a private guest/teen suite with its own bath. There are two additional bedrooms with contemporary touches. A catwalk overlooks the family room and provides a scenic view of the backyard through custom-designed windows. The home is equipped with a remote for the ceiling fans throughout the house. The huge 2 car garage with a private door entry. This home has no HOA, Feel free to explore your imagination and add your own personal final touch of elegance. Step outside to a large patio, perfect for entertaining in privacy in a serene surroundings. This home truly combines elegance, functionality, and luxurious living in a prime location.
- Type:
- Single Family
- Sq.Ft.:
- 1,405
- Status:
- Active
- Beds:
- 3
- Lot size:
- 0.48 Acres
- Year built:
- 1989
- Baths:
- 2.00
- MLS#:
- 7447031
- Subdivision:
- Pinehurst
ADDITIONAL INFORMATION
***The Seller is Offering $ 5000 towards the purchase of the interest points with a full-price offer!*** Welcome to your new home in Stockbridge, GA! This charming ranch-style home features a spacious open floorplan, perfect for entertaining and family gatherings. The home boasts 3 bedrooms and 2 bathrooms, providing plenty of space for everyone. With new floors, a new roof, and a new garage door, new kitchen with stainless steel appliances, this home is move-in ready and requires no additional updates. The freshly painted interior gives the home a modern and clean feel, ready for you to make it your own. Located in Pinehurst neighborhood, this home is in close proximity to shopping, dining, and entertainment options. Don't miss out on this opportunity to own a beautifully updated home in Stockbridge. Come see for yourself and make this your new home sweet home!
- Type:
- Single Family
- Sq.Ft.:
- 1,949
- Status:
- Active
- Beds:
- 3
- Lot size:
- 0.57 Acres
- Year built:
- 1980
- Baths:
- 2.00
- MLS#:
- 7452206
- Subdivision:
- Country Roads
ADDITIONAL INFORMATION
Welcome to 80 Country Roads Dr, a stunning single-family detached home in the heart of Stockbridge, GA. This beautifully maintained Charles Gower original property offers an inviting blend of comfort and style with its modern amenities and thoughtful design. Step inside to discover an open and airy layout featuring 3 spacious bedrooms and 2.5 well-appointed bathrooms. The central living area boasts a cozy fireplace, perfect for creating a warm and inviting atmosphere for gatherings and relaxation. The central AC and heating system ensure year-round comfort throughout the home. The kitchen and dining areas are designed for both functionality and elegance, providing ample space for culinary adventures and entertaining guests. Adjacent to the kitchen, a dedicated laundry area offers convenience and efficiency. The primary bedroom serves as a private retreat, complete with an en-suite bathroom that offers a serene space for unwinding after a long day. The additional bedrooms are generously sized and share a well-maintained full bathroom. Step outside for an ideal space for outdoor activities, gardening, or simply enjoying the fresh air. This outdoor oasis provides endless possibilities for customization to suit your lifestyle. Located in a vibrant community, 80 Country Roads Dr offers a perfect blend of tranquility and accessibility to local amenities. Schedule a viewing today and experience the charm and comfort of 80 Country Roads Dr for yourself!
- Type:
- Single Family
- Sq.Ft.:
- n/a
- Status:
- Active
- Beds:
- 3
- Lot size:
- 0.02 Acres
- Year built:
- 2017
- Baths:
- 2.00
- MLS#:
- 10365669
- Subdivision:
- St Margrit Village
ADDITIONAL INFORMATION
Welcome to St. Margrit Village, a 55+ community! This charming ranch-style home features 3 bedrooms, 2 bathrooms, and a bonus room upstairs. Enjoy a low-maintenance lifestyle. Its prime location near I-75, shops, restaurants, and healthcare....
- Type:
- Single Family
- Sq.Ft.:
- 2,174
- Status:
- Active
- Beds:
- 3
- Lot size:
- 0.17 Acres
- Year built:
- 2002
- Baths:
- 3.00
- MLS#:
- 10364868
- Subdivision:
- Avian Forest
ADDITIONAL INFORMATION
LARGE WALK-IN SHOWER - ENCLOSED SUNROOM - TWO-STORY FOYER Discover this exceptional 3-bedroom, 2.5-bathroom residence boasting a two-story foyer and family room complete with a fireplace, a separate dining room that currently serves as an office, and a kitchen equipped with a pantry and breakfast bar. The spacious master suite features a walk-in closet and a master bath with a double sink vanity and a large walk-in shower, all under a transferable workmanship warranty of over six years. The first level is completed by a half bath, a laundry room and cozy sunroom connects to the breakfast area and opens to a beautifully landscaped backyard. The second floor offers generously sized secondary bedrooms. The bonus room above the garage can serve as a fourth bedroom or an inviting playroom. The home also includes a 2-car garage with full climate control. (heat and air) Sellers will contribute $2,000 towards buyer's closing cost or a decorator allowance with acceptable offer.
- Type:
- Single Family
- Sq.Ft.:
- 3,792
- Status:
- Active
- Beds:
- 5
- Lot size:
- 0.23 Acres
- Year built:
- 2023
- Baths:
- 3.00
- MLS#:
- 10358156
- Subdivision:
- THE RESERVE AT CALCUTTA
ADDITIONAL INFORMATION
Welcome home to this stunner in highly sought after Stockbridge. This Everest III plan built by DRB homes is in the Calcutta Community. Invite the family over for bar-b-que under your covered patio or gather with friends in your large living room/dining room combination. Had a long day at work? Relax in your on-suite bath with whirlpool tub just inside of your oversized owner's suite that's equipped with a large walk-in closet. This 5 bedroom and 3 bath home has it all-even a guest room and full bath on the main floor. It boasts an open flan, an eat in breakfast area, formal dining area, and ample flex space. Located near local restaurants, shopping, entertainment and schools, this house has it all. Don't miss out!
- Type:
- Other
- Sq.Ft.:
- n/a
- Status:
- Active
- Beds:
- n/a
- Lot size:
- 0.21 Acres
- Year built:
- 1900
- Baths:
- MLS#:
- 10356951
ADDITIONAL INFORMATION
Eagle's Landing Area! * Medial or Office Use * Fully developed pad ready for your new building. This pad has all utilities in place including sewer and is currently already approved for a 15,000 s.f. Two-story building. This pad sits next to Tri County Pediatrics and requires no development cost. Parking Lot, curbs and all infrastructure are complete. Just get your plans approved and go vertical. Call Butch for additional details.
- Type:
- Land
- Sq.Ft.:
- n/a
- Status:
- Active
- Beds:
- n/a
- Lot size:
- 2.18 Acres
- Baths:
- MLS#:
- 7442500
ADDITIONAL INFORMATION
Discover the perfect canvas for your dream home on this stunning 2.18-acre lot, nestled along the tranquil James Creek. Imagine waking up to the soothing sounds of nature, with the convenience of Swan Lake and Panola Mountain State Park just minutes away. Whether you’re planning a cozy retreat or a grand estate, this lot offers endless possibilities. Plus, with easy access to the interstate, you're never far from the essentials. Don’t miss this rare opportunity to create your personal haven in a truly picturesque setting!
- Type:
- Land
- Sq.Ft.:
- n/a
- Status:
- Active
- Beds:
- n/a
- Lot size:
- 2.18 Acres
- Baths:
- MLS#:
- 10362278
- Subdivision:
- None
ADDITIONAL INFORMATION
Discover the perfect canvas for your dream home on this stunning 2.18-acre lot, nestled along the tranquil James Creek. Imagine waking up to the soothing sounds of nature, with the convenience of Swan Lake and Panola Mountain State Park just minutes away. Whether youCOre planning a cozy retreat or a grand estate, this lot offers endless possibilities. Plus, with easy access to the interstate, you're never far from the essentials. DonCOt miss this rare opportunity to create your personal haven in a truly picturesque setting!
- Type:
- Single Family
- Sq.Ft.:
- 3,687
- Status:
- Active
- Beds:
- 6
- Lot size:
- 0.72 Acres
- Year built:
- 1995
- Baths:
- 4.00
- MLS#:
- 10361313
- Subdivision:
- Windsong Plantation
ADDITIONAL INFORMATION
Back on market at no fault to seller. Discover your dream home in the charming Windsong Plantation community. This beautifully maintained traditional residence boasts 6 bedrooms and 3.5 bathrooms, including a fully finished basement, across a spacious 3,687 sq. ft. Upon entering, you'll find a formal dining room and living room that lead to an open-concept main living area. The inviting eat-in kitchen, equipped with granite countertops, stainless steel appliances, and pantry, flows into the family room which features a cozy fireplace that enhances the welcoming ambiance. The primary bedroom is located on the main level, and serves as a tranquil retreat, featuring vaulted ceilings and a grand half-moon window that floods the room with natural light. The ensuite bathroom has a granite countertop, soaking tub, separate shower, and water closet. Three additional bedrooms upstairs share a full bathroom. The finished basement is accessible via an exterior entrance and offers exceptional versatility, including a separate suite with two bedrooms, a full bathroom, a fully equipped kitchen, and a den-perfect for extended family or as a private guest retreat. Outside, a newly constructed deck with a gazebo overlooks a tranquil pond, providing an ideal spot for relaxation and entertaining. The side-entry 2-car garage and the home's convenient location near schools, shopping, dining, and major highways complete this exceptional property.

The data relating to real estate for sale on this web site comes in part from the Broker Reciprocity Program of Georgia MLS. Real estate listings held by brokerage firms other than this broker are marked with the Broker Reciprocity logo and detailed information about them includes the name of the listing brokers. The broker providing this data believes it to be correct but advises interested parties to confirm them before relying on them in a purchase decision. Copyright 2024 Georgia MLS. All rights reserved.
Price and Tax History when not sourced from FMLS are provided by public records. Mortgage Rates provided by Greenlight Mortgage. School information provided by GreatSchools.org. Drive Times provided by INRIX. Walk Scores provided by Walk Score®. Area Statistics provided by Sperling’s Best Places.
For technical issues regarding this website and/or listing search engine, please contact Xome Tech Support at 844-400-9663 or email us at [email protected].
License # 367751 Xome Inc. License # 65656
[email protected] 844-400-XOME (9663)
750 Highway 121 Bypass, Ste 100, Lewisville, TX 75067
Information is deemed reliable but is not guaranteed.
Stockbridge Real Estate
The median home value in Stockbridge, GA is $278,900. This is lower than the county median home value of $310,400. The national median home value is $338,100. The average price of homes sold in Stockbridge, GA is $278,900. Approximately 45.72% of Stockbridge homes are owned, compared to 51.19% rented, while 3.09% are vacant. Stockbridge real estate listings include condos, townhomes, and single family homes for sale. Commercial properties are also available. If you see a property you’re interested in, contact a Stockbridge real estate agent to arrange a tour today!
Stockbridge, Georgia 30281 has a population of 28,567. Stockbridge 30281 is less family-centric than the surrounding county with 23.97% of the households containing married families with children. The county average for households married with children is 32.97%.
The median household income in Stockbridge, Georgia 30281 is $61,939. The median household income for the surrounding county is $73,491 compared to the national median of $69,021. The median age of people living in Stockbridge 30281 is 36.4 years.
Stockbridge Weather
The average high temperature in July is 90.2 degrees, with an average low temperature in January of 31.9 degrees. The average rainfall is approximately 49.3 inches per year, with 1.5 inches of snow per year.
