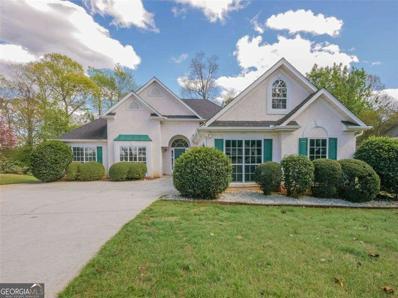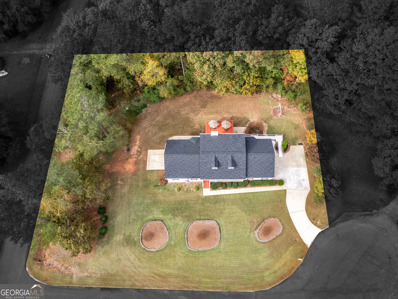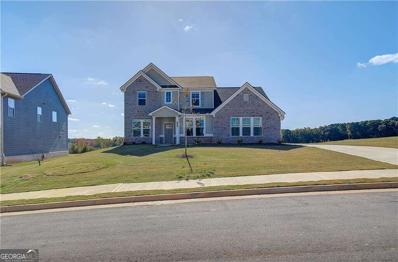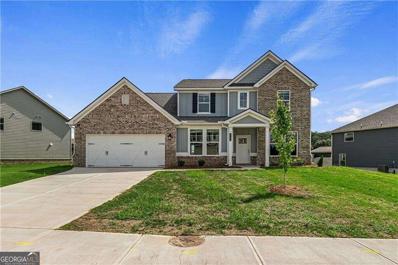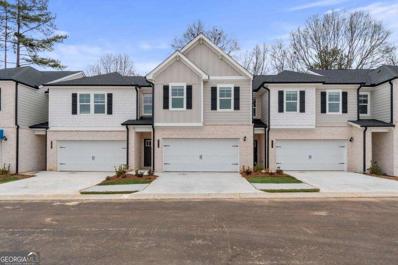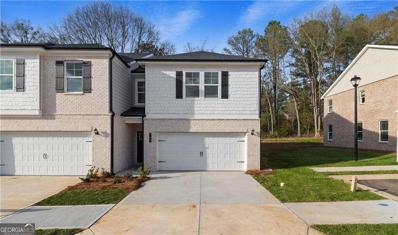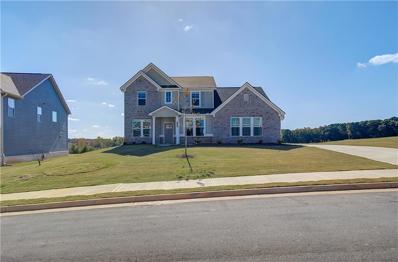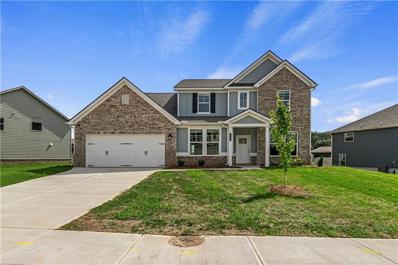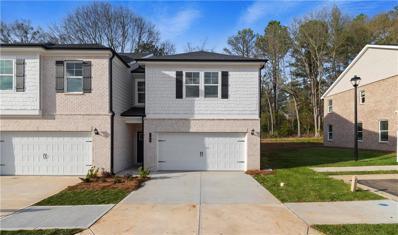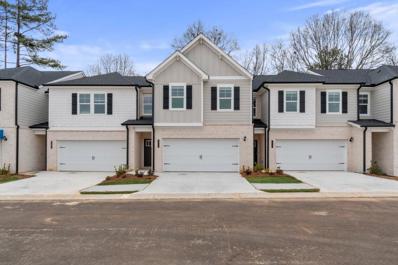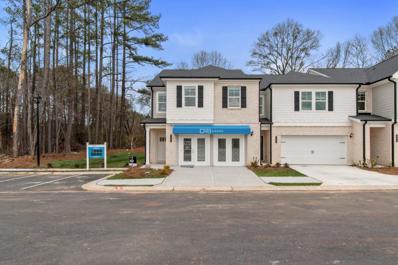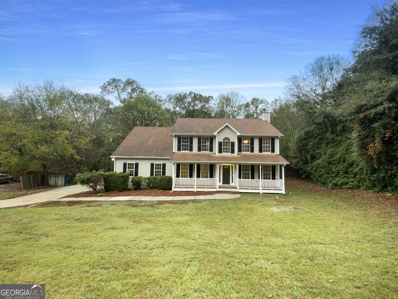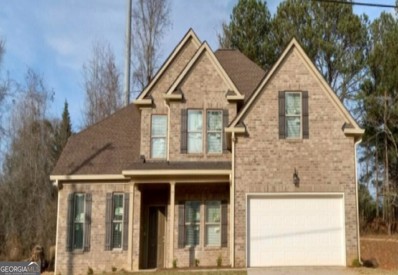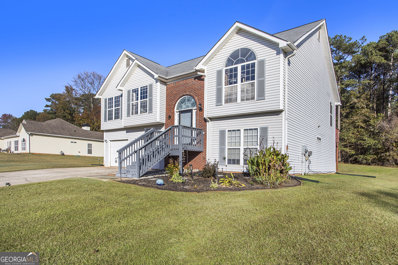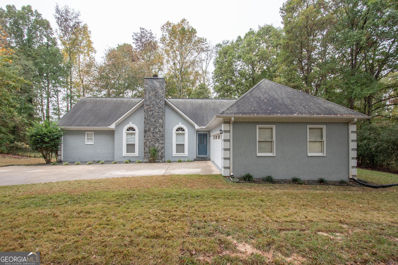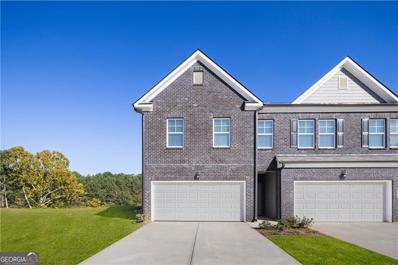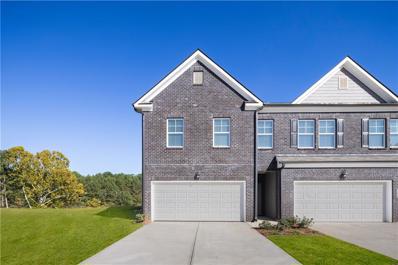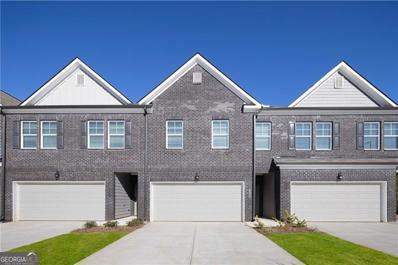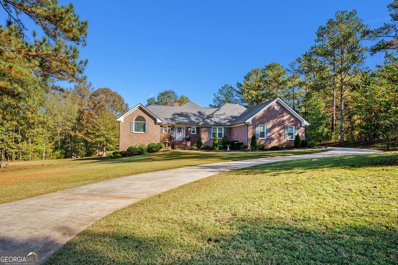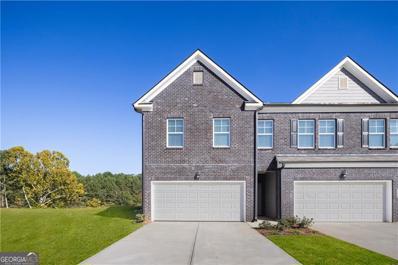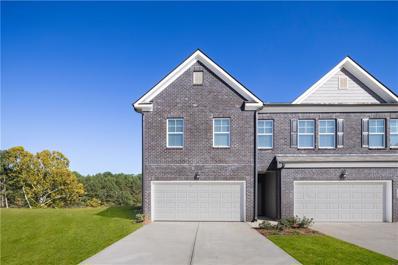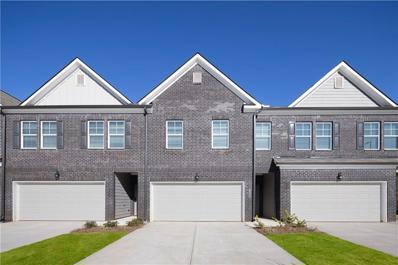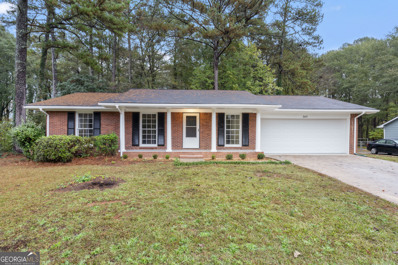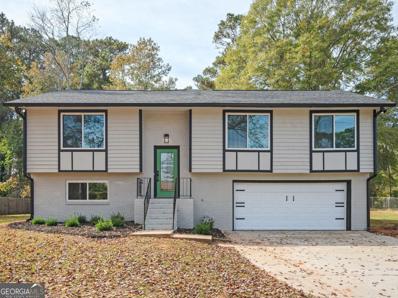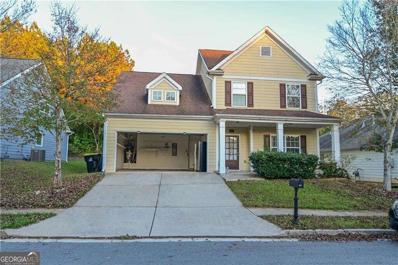Stockbridge GA Homes for Rent
- Type:
- Single Family
- Sq.Ft.:
- n/a
- Status:
- Active
- Beds:
- 3
- Lot size:
- 0.31 Acres
- Year built:
- 1997
- Baths:
- 2.00
- MLS#:
- 10416023
- Subdivision:
- PARKSIDE
ADDITIONAL INFORMATION
Discover your dream family home in the heart of Henry County! This 3-bedroom, 2-bathroom residence offers the perfect blend of comfort and style. Step inside to a welcoming living room featuring a cozy fireplace, ideal for gathering with family and friends. The updated kitchen boasts pristine white cabinets and flows seamlessly into a spacious dining area, creating an inviting entertaining space. The main bedroom is a true retreat with trey ceilings and private bath with dual vanities, separate tub and shower, and a luxurious walk-in closet. Enjoy outdoor living with a beautiful private deck perfect for summer barbecues! The generous front yard and spacious driveway provide ample parking and curb appeal. This home combines modern updates with room to grow, making it an exceptional opportunity for those seeking space, comfort, and functionality. Don't miss your chance to make this AWESOME property your forever home!
- Type:
- Single Family
- Sq.Ft.:
- 3,026
- Status:
- Active
- Beds:
- 5
- Lot size:
- 0.8 Acres
- Year built:
- 1992
- Baths:
- 3.00
- MLS#:
- 10414301
- Subdivision:
- Morgan'S Pond
ADDITIONAL INFORMATION
Nestled in a serene cul-de-sac, this stunning 5-bedroom, 3-bath home is a blend of elegance and comfort. The inviting covered front porch leads you into a thoughtfully designed interior, featuring an office perfect for remote work, a spacious bonus room, and a formal dining room for hosting gatherings. The gourmet kitchen boasts stainless steel appliances, solid surface countertops, pantry, and a charming breakfast area with a bay window that floods the space with natural light. The main-level primary suite is a true retreat, offering a luxurious bath with a double vanity, a walk-in closet, a jetted soaking tub, and a separate shower. Entertain or relax on the expansive back deck overlooking the peaceful yard. The property includes a full unfinished basement with a garage/boat door, providing ample storage and future customization potential, and opens to a partially covered back patio-ideal for outdoor living. Additional highlights include central vacuum for easy maintenance and a spacious layout perfect for both everyday living and entertaining. Don't miss the opportunity to make this exceptional property your forever home! Ask how you can receive up to $1500 credit by using one of our preferred lenders. Exclusions may apply.
- Type:
- Single Family
- Sq.Ft.:
- 3,766
- Status:
- Active
- Beds:
- 4
- Year built:
- 2024
- Baths:
- 4.00
- MLS#:
- 10415869
- Subdivision:
- Grandview At Millers Mill
ADDITIONAL INFORMATION
Welcome home to our Rainier Home at Grandview At Millers Mill in sought after Stockbridge by DRB Homes! No detail is left behind in this beautiful single-family home featuring an exquisite craftsman exterior. Our spacious Rainier Home features 4 bedrooms, 3.5 full bathrooms, and an open layout on the main level that includes the primary bedroom on the first floor! The stunning kitchen features an expansive island with quartz and beautiful white cabinets with a spacious walk-in pantry. Upstairs you will find a welcoming loft AS WELL AS a huge MEDIA ROOM and the spacious secondary bedrooms! This home provides a 2 car SIDE entry garage WITH an office area on the first floor! Pictures are Stock Photo and not the actual home. Colors, materials, fixtures, and lot views may be vary.
- Type:
- Single Family
- Sq.Ft.:
- 3,437
- Status:
- Active
- Beds:
- 4
- Year built:
- 2024
- Baths:
- 4.00
- MLS#:
- 10415862
- Subdivision:
- Grandview At Millers Mill
ADDITIONAL INFORMATION
Welcome home to Grandview at Millers Mill in sought after Henry County by DRB Homes!! No detail is left behind in this beautiful single-family home featuring an exquiste craftsman exterior. Our spacious Rainier Home (lot 4) features 4 bedrooms, 3.5 full bathrooms, an open layout on the main level that includes the primary bedroom on the main level. The stunning kitchen features an expansive island with quartz and beautiful neatral colored cabinets with a spacious walk-in pantry. Upstairs you will find a welcoming LOFT as well as a MEDIA ROOM and spacious secondary bedrooms. This home is to be build and estimated for a August 2024 move-in. The pictures of the home are of a decorated model or spec home. Photos are stock photos and does not reflect the actual home. Colors, features, options and materials may vary.
$339,993
404 Brooch Way Stockbridge, GA 30281
- Type:
- Townhouse
- Sq.Ft.:
- 1,941
- Status:
- Active
- Beds:
- 3
- Lot size:
- 0.06 Acres
- Year built:
- 2024
- Baths:
- 3.00
- MLS#:
- 10415851
- Subdivision:
- Diamante
ADDITIONAL INFORMATION
Welcome home to our Diamante community in sought after Stockbridge by DRB Homes! No detail is left behind in this beautiful single-family townhome featuring an exquisite exterior. Our spacious Austin floor plan on Lot #145 features 3 bedrooms, 2 full bathrooms, powder room, and an open layout on the main level. The stunning kitchen features an island with quartz counter tops and beautiful painted cabinets with a spacious pantry. Upstairs you will find a welcoming loft leading to the owner's suite with large walk-in closet, shower with separate soaking tub and double sinks. All appliances are included (stainless steel side by side frig, range, microwave, dishwasher and white washer and dryer). Two car garage with opener and patio. This home is ready to close August 2024!! Please note: The photos are not of the actual home, photos/virtual tours are of a decorated model or spec home. Home is available for contract now. Currently up to $20,000 seller concessions to buy down interest rate and/or eliminate closing cost when using approved lender. Model Home Mon-Sat 10:00am to 6:00pm Sun 1:00pm to 6:00pm
$329,993
400 Brooch Way Stockbridge, GA 30281
- Type:
- Townhouse
- Sq.Ft.:
- 1,718
- Status:
- Active
- Beds:
- 3
- Lot size:
- 0.06 Acres
- Year built:
- 2024
- Baths:
- 3.00
- MLS#:
- 10415847
- Subdivision:
- Diamante
ADDITIONAL INFORMATION
Welcome to the Diamante community in the highly sought-after Stockbridge area, presented by DRB Homes. This exceptional single-family townhome features the Dallas floor plan on Lot 146, showcasing an exquisite exterior and a thoughtfully designed interior. The Dallas plan offers a spacious layout with 3 bedrooms, 2 full bathrooms, and a convenient powder room. The open main level is ideal for modern living, featuring a stunning kitchen with an expansive island adorned with quartz countertops, beautifully painted cabinets, and a generous pantry for ample storage. The main level seamlessly flows into the inviting living and dining areas, perfect for both everyday living and entertaining. Upstairs, you'll find a welcoming loft that provides additional living space and leads to the OwnerCOs Suite. This luxurious retreat includes a large walk-in closet, a shower with a separate soaking tub, and double sinks, offering both comfort and functionality. This home comes equipped with all essential appliances, including a stainless steel side-by-side refrigerator, range, microwave, dishwasher, and a white washer and dryer. The property also features a two-car garage with an opener and a private patio for outdoor relaxation. Please note that the photos provided are not of the actual home but of a decorated model or spec home. For more details or to schedule a viewing, please contact us.
- Type:
- Single Family
- Sq.Ft.:
- 3,766
- Status:
- Active
- Beds:
- 4
- Year built:
- 2024
- Baths:
- 4.00
- MLS#:
- 7488368
- Subdivision:
- Grandview At Millers Mill
ADDITIONAL INFORMATION
Welcome home to our Rainier Home at Grandview At Millers Mill in sought after Stockbridge by DRB Homes! No detail is left behind in this beautiful single-family home featuring an exquisite craftsman exterior. Our spacious Rainier Home features 4 bedrooms, 3.5 full bathrooms, and an open layout on the main level that includes the primary bedroom on the first floor! The stunning kitchen features an expansive island with quartz and beautiful white cabinets with a spacious walk-in pantry. Upstairs you will find a welcoming loft AS WELL AS a huge MEDIA ROOM and the spacious secondary bedrooms! This home provides a 2 car SIDE entry garage WITH an office area on the first floor! Pictures are Stock Photo and not the actual home. Colors, materials, fixtures, and lot views may be vary.
- Type:
- Single Family
- Sq.Ft.:
- 3,537
- Status:
- Active
- Beds:
- 4
- Year built:
- 2024
- Baths:
- 4.00
- MLS#:
- 7488364
- Subdivision:
- Grandview At Millers Mill
ADDITIONAL INFORMATION
Welcome home to Grandview at Millers Mill in sought after Henry County by DRB Homes!! No detail is left behind in this beautiful single-family home featuring an exquiste craftsman exterior. Our spacious Rainier Home (lot 4) features 4 bedrooms, 3.5 full bathrooms, an open layout on the main level that includes the primary bedroom on the main level. The stunning kitchen features an expansive island with quartz and beautiful neatral colored cabinets with a spacious walk-in pantry. Upstairs you will find a welcoming LOFT as well as a MEDIA ROOM and spacious secondary bedrooms. This home is to be build and estimated for a August 2024 move-in. The pictures of the home are of a decorated model or spec home. Photos are stock photos and does not reflect the actual home. Colors, features, options and materials may vary.
$329,993
400 Brooch Way Stockbridge, GA 30281
- Type:
- Condo
- Sq.Ft.:
- 1,718
- Status:
- Active
- Beds:
- 3
- Lot size:
- 0.06 Acres
- Year built:
- 2024
- Baths:
- 3.00
- MLS#:
- 7488356
- Subdivision:
- Diamante
ADDITIONAL INFORMATION
Welcome to the Diamante community in the highly sought-after Stockbridge area, presented by DRB Homes. This exceptional single-family townhome features the Dallas floor plan on Lot 146, showcasing an exquisite exterior and a thoughtfully designed interior. The Dallas plan offers a spacious layout with 3 bedrooms, 2 full bathrooms, and a convenient powder room. The open main level is ideal for modern living, featuring a stunning kitchen with an expansive island adorned with quartz countertops, beautifully painted cabinets, and a generous pantry for ample storage. The main level seamlessly flows into the inviting living and dining areas, perfect for both everyday living and entertaining. Upstairs, you'll find a welcoming loft that provides additional living space and leads to the Owner’s Suite. This luxurious retreat includes a large walk-in closet, a shower with a separate soaking tub, and double sinks, offering both comfort and functionality. This home comes equipped with all essential appliances, including a stainless steel side-by-side refrigerator, range, microwave, dishwasher, and a white washer and dryer. The property also features a two-car garage with an opener and a private patio for outdoor relaxation. Please note that the photos provided are not of the actual home but of a decorated model or spec home. For more details or to schedule a viewing, please contact us.
$339,993
404 Brooch Way Stockbridge, GA 30281
- Type:
- Condo
- Sq.Ft.:
- 1,941
- Status:
- Active
- Beds:
- 3
- Lot size:
- 0.06 Acres
- Year built:
- 2024
- Baths:
- 3.00
- MLS#:
- 7488349
- Subdivision:
- Diamante
ADDITIONAL INFORMATION
Welcome home to our Diamante community in sought after Stockbridge by DRB Homes! No detail is left behind in this beautiful single-family townhome featuring an exquisite exterior. Our spacious Austin floor plan on Lot #145 features 3 bedrooms, 2 full bathrooms, powder room, and an open layout on the main level. The stunning kitchen features an island with quartz counter tops and beautiful painted cabinets with a spacious pantry. Upstairs you will find a welcoming loft leading to the owner's suite with large walk-in closet, shower with separate soaking tub and double sinks. All appliances are included (stainless steel side by side frig, range, microwave, dishwasher and white washer and dryer). Two car garage with opener and patio. This home is ready to close August 2024!! Please note: The photos are not of the actual home, photos/virtual tours are of a decorated model or spec home. Home is available for contract now. Currently up to $20,000 seller concessions to buy down interest rate and/or eliminate closing cost when using approved lender. Model Home Mon-Sat 10:00am to 6:00pm Sun 1:00pm to 6:00pm
$339,993
420 Brooch Way Stockbridge, GA 30281
- Type:
- Condo
- Sq.Ft.:
- 1,941
- Status:
- Active
- Beds:
- 3
- Lot size:
- 0.6 Acres
- Year built:
- 2024
- Baths:
- 3.00
- MLS#:
- 7488344
- Subdivision:
- Diamante
ADDITIONAL INFORMATION
Welcome home to our Diamante community in sought after Stockbridge by DRB Homes! No detail is left behind in this beautiful townhome featuring an exquisite exterior. Our spacious interior Austin floor plan on Lot #141 features 3 bedrooms, 2 full bathrooms, powder room, and an open layout on the main level. The stunning kitchen features an island with quartz counter tops and beautiful painted cabinets with a spacious pantry. Upstairs you will find a welcoming loft leading to the owner's suite with large walk-in closet, shower with separate soaking tub and double sinks. All appliances are included (stainless steel side by side frig., range, microwave, dishwasher and white washer and dryer). Two car garage with opener and patio. This home is Move in Ready!! Please note: The photos are not of the actual home, photos/virtual tours are of a decorated model or spec home. Home is available for contract now. Currently up to $20,000 seller concessions to buy down interest rate and or eliminate closing cost when using approved lender. Model Home Mon-Sat 10:00am to 6:00pm Sun 1:00pm to 6:00pm.
- Type:
- Single Family
- Sq.Ft.:
- 2,478
- Status:
- Active
- Beds:
- 4
- Lot size:
- 0.72 Acres
- Year built:
- 2000
- Baths:
- 3.00
- MLS#:
- 10415452
- Subdivision:
- MCKENZIE STATION
ADDITIONAL INFORMATION
Welcome to this beautifully updated home! The interior features a fresh neutral color paint scheme and new flooring throughout. The living room boasts a cozy fireplace for those chilly nights. The kitchen comes complete with all stainless steel appliances, an accent backsplash.. The primary bathroom is a private oasis with double sinks, a separate tub, and shower. Outside, enjoy a private deck and a fenced-in backyard for your outdoor enjoyment. With new appliances and a fresh interior paint, this home is ready for you to make it your own. Don't miss out on this gem!
- Type:
- Single Family
- Sq.Ft.:
- 3,400
- Status:
- Active
- Beds:
- 4
- Lot size:
- 1 Acres
- Year built:
- 2023
- Baths:
- 4.00
- MLS#:
- 10415425
- Subdivision:
- Henry County
ADDITIONAL INFORMATION
Discover luxury living in this stunning 4- bedroom, 3.5 bathroom home spanning 3400 sq ft. Designed with an open, spacious concept, this property offers both comfort and style. Located on a desirable corner lot.
- Type:
- Single Family
- Sq.Ft.:
- 2,105
- Status:
- Active
- Beds:
- 5
- Year built:
- 1998
- Baths:
- 3.00
- MLS#:
- 10415392
- Subdivision:
- Windsor Place
ADDITIONAL INFORMATION
Home with no HOA!!!! This beautifully maintained home features 5 bedrooms and 3 full baths, located in a peaceful, well-established community. The wide staircase leading to the main floor is complemented by wood laminate flooring. The family room boasts soaring vaulted ceilings and a gas fireplace, with the same lovely wood laminate flooring extending throughout the upper level. The separate dining room enjoys natural light from a curved window and a modern chandelier. The kitchen offers abundant cabinetry with decorative top molding. The main level includes 3 bedrooms and 2 full baths. The owner's suite is a standout, featuring a vaulted ceiling, ceiling fan, walk-in closet, and an en-suite bath with a soaking tub, separate shower, and a double vanity. On the lower level, you'll discover 2 additional bedrooms, a full bath, a linen closet, extra storage, and a laundry closet. The 2-car garage is equipped with dual garage door openers and includes a separate storage room. The large, level backyard is perfect for entertaining. This home is a must-see!
- Type:
- Single Family
- Sq.Ft.:
- 1,749
- Status:
- Active
- Beds:
- 3
- Lot size:
- 0.68 Acres
- Year built:
- 1990
- Baths:
- 2.00
- MLS#:
- 10414716
- Subdivision:
- DOGWOOD TRAIL
ADDITIONAL INFORMATION
Discover this charming, well-kept ranch nestled in a peaceful and established community in Henry County. Featuring beautiful hardwood floors throughout, this home offers timeless appeal with modern upgrades you'll love. The recently renovated kitchen is both stylish and functional, perfect for creating delicious meals and lasting memories. The entire interior has been freshly painted, making this home truly move-in ready-all that's missing is you! Step outside to your private oasis. The fenced backyard offers the perfect retreat for relaxation, play, or pets, while the gorgeous deck invites hours of enjoyment. Whether it's morning coffee, weekend barbecues, yoga, or stargazing at night, this outdoor space is sure to be your favorite spot. Conveniently located just minutes south of the airport, this home provides easy access to everything you need while being surrounded by exciting growth and development in the area. Shops, dining, and entertainment are all close by, making this an ideal location for modern living. Don't miss your chance to call this delightful ranch your own-schedule your tour today and see all it has to offer!
- Type:
- Townhouse
- Sq.Ft.:
- 1,695
- Status:
- Active
- Beds:
- 3
- Year built:
- 2024
- Baths:
- 3.00
- MLS#:
- 10414712
- Subdivision:
- Reeves Park
ADDITIONAL INFORMATION
Welcome to our brand-new construction townhomes, where modern elegance meets stylish functionality. These exquisite townhomes offer a perfect blend of comfort and sophistication, featuring: - **3 Spacious Bedrooms** - **2.5 Baths** - **Convenient 2-Car Garages** - **Full Brick Exteriors** Explore the Edmund plan, designed with an open kitchen concept that boasts: - 42-inch cabinets - Gleaming granite countertops - Chic modern finishes The kitchen seamlessly flows into the family room, creating an inviting space for gatherings and daily living. The owner's suite is a serene retreat with a double vanity and a spacious shower. Our community is designed for an active lifestyle with amenities such as: - A walking trail - A sparkling pool - A relaxing cabana Enjoy the best of both worlds with a tranquil home environment and proximity to vibrant attractions. Located just minutes from I-75 and I-675, our community offers easy access to the Stockbridge Amphitheater and local shopping, dining, and entertainment options. An effortless 14-16-minute commute takes you to Atlanta International Airport, making travel a breeze. Nearby attractions include the exciting Spivey Splash Water Park, perfect for family fun. Come and tour our beautiful new community and experience the exceptional lifestyle that awaits you at Reeves Park. ***Sample Interior Photos***
- Type:
- Townhouse
- Sq.Ft.:
- 1,695
- Status:
- Active
- Beds:
- 3
- Year built:
- 2024
- Baths:
- 3.00
- MLS#:
- 7487306
- Subdivision:
- Reeves Park
ADDITIONAL INFORMATION
Welcome to our brand-new construction townhomes, where modern elegance meets stylish functionality. These exquisite townhomes offer a perfect blend of comfort and sophistication, featuring: - **3 Spacious Bedrooms** - **2.5 Baths** - **Convenient 2-Car Garages** - **Full Brick Exteriors** Explore the Edmund plan, designed with an open kitchen concept that boasts: - 42-inch cabinets - Gleaming granite countertops - Chic modern finishes The kitchen seamlessly flows into the family room, creating an inviting space for gatherings and daily living. The owner's suite is a serene retreat with a double vanity and a spacious shower. Our community is designed for an active lifestyle with amenities such as: - A walking trail - A sparkling pool - A relaxing cabana Enjoy the best of both worlds with a tranquil home environment and proximity to vibrant attractions. Located just minutes from I-75 and I-675, our community offers easy access to the Stockbridge Amphitheater and local shopping, dining, and entertainment options. An effortless 14–16-minute commute takes you to Atlanta International Airport, making travel a breeze. Nearby attractions include the exciting Spivey Splash Water Park, perfect for family fun. Come and tour our beautiful new community and experience the exceptional lifestyle that awaits you at Reeves Park. ***Sample Interior Photos***
- Type:
- Townhouse
- Sq.Ft.:
- 1,695
- Status:
- Active
- Beds:
- 3
- Lot size:
- 0.25 Acres
- Year built:
- 2024
- Baths:
- 3.00
- MLS#:
- 10414562
- Subdivision:
- Reeves Park
ADDITIONAL INFORMATION
Welcome to our brand-new construction townhomes, where modern elegance meets stylish functionality. These exquisite townhomes offer a perfect blend of comfort and sophistication, featuring: - **3 Spacious Bedrooms** - **2.5 Baths** - **Convenient 2-Car Garages** - **Full Brick Exteriors** Explore the Edmund plan, designed with an open kitchen concept that boasts: - 42-inch cabinets - Gleaming granite countertops - Chic modern finishes The kitchen seamlessly flows into the family room, creating an inviting space for gatherings and daily living. The owner's suite is a serene retreat with a double vanity and a spacious shower. Our community is designed for an active lifestyle with amenities such as: - A walking trail - A sparkling pool - A relaxing cabana Enjoy the best of both worlds with a tranquil home environment and proximity to vibrant attractions. Located just minutes from I-75 and I-675, our community offers easy access to the Stockbridge Amphitheater and local shopping, dining, and entertainment options. An effortless 14-16-minute commute takes you to Atlanta International Airport, making travel a breeze. Nearby attractions include the exciting Spivey Splash Water Park, perfect for family fun. Come and tour our beautiful new community and experience the exceptional lifestyle that awaits you at Reeves Park. *** Please note that photos are for illustrative purposes and may not represent the actual home.***
- Type:
- Single Family
- Sq.Ft.:
- 3,028
- Status:
- Active
- Beds:
- 3
- Lot size:
- 1.32 Acres
- Year built:
- 1993
- Baths:
- 4.00
- MLS#:
- 10413857
- Subdivision:
- Cotton Fields II
ADDITIONAL INFORMATION
Step into your dream home: an impeccably preserved brick ranch nestled on a sprawling 1.32-acre lot, complete with a full basement! Fresh roof and windows were installed in 2021, ensuring peace of mind for years to come. The expansive great room offers a warm embrace with its double-sided fireplace that leads into a charming sunroom, perfect for morning coffee or evening relaxation. Culinary enthusiasts will revel in the massive gourmet kitchen, featuring abundant cabinetry, a spacious pantry, breakfast bar, and a delightful eat-in area, all flowing seamlessly into a formal dining room ready for gatherings. Retreat to the luxurious owner's suite, boasting dual closets and a beautifully updated ensuite bath that showcases a romantic clawfoot soaking tub, generous walk-in shower, and double vanity, all accented by exquisite tile floors. This home's thoughtful split-bedroom design includes two generously sized secondary bedrooms, a hall bath, and a convenient half bath. Venture down to the full basement, which comes equipped with a finished bathroom, boat door, and plenty of space for your imagination to roam. The entire interior has been recently refreshed with a modern coat of paint, stylish new flooring, and updated light fixtures. Don't let this opportunity slip away-this magnificent ranch floor plan, complete with a private, expansive yard, is a must-see! Your ideal lifestyle awaits!
- Type:
- Townhouse
- Sq.Ft.:
- 1,695
- Status:
- Active
- Beds:
- 3
- Lot size:
- 0.13 Acres
- Year built:
- 2024
- Baths:
- 3.00
- MLS#:
- 10414563
- Subdivision:
- Reeves Park
ADDITIONAL INFORMATION
Welcome to our brand-new construction townhomes, where modern elegance meets stylish functionality. These exquisite townhomes offer a perfect blend of comfort and sophistication, featuring: - **3 Spacious Bedrooms** - **2.5 Baths** - **Convenient 2-Car Garages** - **Full Brick Exteriors** Explore the Edmund plan, designed with an open kitchen concept that boasts: - 42-inch cabinets - Gleaming granite countertops - Chic modern finishes The kitchen seamlessly flows into the family room, creating an inviting space for gatherings and daily living. The owner's suite is a serene retreat with a double vanity and a spacious shower. Our community is designed for an active lifestyle with amenities such as: - A walking trail - A sparkling pool - A relaxing cabana Enjoy the best of both worlds with a tranquil home environment and proximity to vibrant attractions. Located just minutes from I-75 and I-675, our community offers easy access to the Stockbridge Amphitheater and local shopping, dining, and entertainment options. An effortless 14-16-minute commute takes you to Atlanta International Airport, making travel a breeze. Nearby attractions include the exciting Spivey Splash Water Park, perfect for family fun. Come and tour our beautiful new community and experience the exceptional lifestyle that awaits you at Reeves Park. ***Sample Interior Photos***
- Type:
- Townhouse
- Sq.Ft.:
- 1,695
- Status:
- Active
- Beds:
- 3
- Lot size:
- 0.13 Acres
- Year built:
- 2024
- Baths:
- 3.00
- MLS#:
- 7487055
- Subdivision:
- Reeves Park
ADDITIONAL INFORMATION
Welcome to our brand-new construction townhomes, where modern elegance meets stylish functionality. These exquisite townhomes offer a perfect blend of comfort and sophistication, featuring: - **3 Spacious Bedrooms** - **2.5 Baths** - **Convenient 2-Car Garages** - **Full Brick Exteriors** Explore the Edmund plan, designed with an open kitchen concept that boasts: - 42-inch cabinets - Gleaming granite countertops - Chic modern finishes The kitchen seamlessly flows into the family room, creating an inviting space for gatherings and daily living. The owner's suite is a serene retreat with a double vanity and a spacious shower. Our community is designed for an active lifestyle with amenities such as: - A walking trail - A sparkling pool - A relaxing cabana Enjoy the best of both worlds with a tranquil home environment and proximity to vibrant attractions. Located just minutes from I-75 and I-675, our community offers easy access to the Stockbridge Amphitheater and local shopping, dining, and entertainment options. An effortless 14–16-minute commute takes you to Atlanta International Airport, making travel a breeze. Nearby attractions include the exciting Spivey Splash Water Park, perfect for family fun. Come and tour our beautiful new community and experience the exceptional lifestyle that awaits you at Reeves Park. ***Sample Interior Photos***
- Type:
- Townhouse
- Sq.Ft.:
- 1,695
- Status:
- Active
- Beds:
- 3
- Lot size:
- 0.25 Acres
- Year built:
- 2024
- Baths:
- 3.00
- MLS#:
- 7487050
- Subdivision:
- Reeves Park
ADDITIONAL INFORMATION
Welcome to our brand-new construction townhomes, where modern elegance meets stylish functionality. These exquisite townhomes offer a perfect blend of comfort and sophistication, featuring: - **3 Spacious Bedrooms** - **2.5 Baths** - **Convenient 2-Car Garages** - **Full Brick Exteriors** Explore the Edmund plan, designed with an open kitchen concept that boasts: - 42-inch cabinets - Gleaming granite countertops - Chic modern finishes The kitchen seamlessly flows into the family room, creating an inviting space for gatherings and daily living. The owner's suite is a serene retreat with a double vanity and a spacious shower. Our community is designed for an active lifestyle with amenities such as: - A walking trail - A sparkling pool - A relaxing cabana Enjoy the best of both worlds with a tranquil home environment and proximity to vibrant attractions. Located just minutes from I-75 and I-675, our community offers easy access to the Stockbridge Amphitheater and local shopping, dining, and entertainment options. An effortless 14–16-minute commute takes you to Atlanta International Airport, making travel a breeze. Nearby attractions include the exciting Spivey Splash Water Park, perfect for family fun. Come and tour our beautiful new community and experience the exceptional lifestyle that awaits you at Reeves Park. *** Please note that photos are for illustrative purposes and may not represent the actual home.***
$279,900
165 Davis Road Stockbridge, GA 30281
- Type:
- Single Family
- Sq.Ft.:
- 1,250
- Status:
- Active
- Beds:
- 3
- Lot size:
- 0.57 Acres
- Year built:
- 1977
- Baths:
- 2.00
- MLS#:
- 10414387
- Subdivision:
- Perry Foster
ADDITIONAL INFORMATION
Welcome to this beautifully renovated ranch-style home! Featuring an open-concept design, the interior brand-new LVP flooring, fresh paint, and updated lighting throughout. The stunning kitchen is a showstopper, complete with granite countertops, new cabinets, new appliances, and updated light fixtures. This home offers 3 spacious bedrooms and 2 fully remodeled bathrooms, along with a brand-new HVAC system for year-round comfort. Outside, you'll find even more to love-fresh exterior paint, a brand-new deck, and a thoughtfully designed backyard that invites you to relax and unwind.
- Type:
- Single Family
- Sq.Ft.:
- 1,929
- Status:
- Active
- Beds:
- 5
- Year built:
- 1975
- Baths:
- 3.00
- MLS#:
- 10414346
- Subdivision:
- None
ADDITIONAL INFORMATION
Fully Remodeled!!! Welcome to this Luxurious Split-Level Home, where Elegance meets Modern Living. Home Boasts an Open Floor Plan that seamlessly connects Spacious Living Areas. Adorned with Huge Custom Oversized Windows, Abundance of Natural Light to illuminate every corner. A Chef's Dream High-End Kitchen, featuring Top-Of-The-Line Cabinets and Exquisite Finishes No detail has been spared. Whether you're Hosting a Dinner Party or Enjoying Family, this kitchen is sure to impress. Experience the Perfect blend of Sophistication and Comfort in this Exceptional Home. Schedule a viewing today to see the unparalleled quality and style for yourself!
- Type:
- Single Family
- Sq.Ft.:
- 2,315
- Status:
- Active
- Beds:
- 4
- Lot size:
- 0.18 Acres
- Year built:
- 2006
- Baths:
- 3.00
- MLS#:
- 10414227
- Subdivision:
- Brookwood Monarch
ADDITIONAL INFORMATION
Come see this beautifully maintained 2-story home with 4 bedrooms and a spacious bonus room, offering both comfort and convenience in a highly sought-after neighborhood. Featuring a new A/C system and water heater, this home is move-in ready, providing all the essentials for peace of mind. Step outside and enjoy the perks of this friendly community, take a dip in the pool, enjoy a scenic stroll by the lake, watch the kids at the playground, or challenge friends to a game on the tennis court.

The data relating to real estate for sale on this web site comes in part from the Broker Reciprocity Program of Georgia MLS. Real estate listings held by brokerage firms other than this broker are marked with the Broker Reciprocity logo and detailed information about them includes the name of the listing brokers. The broker providing this data believes it to be correct but advises interested parties to confirm them before relying on them in a purchase decision. Copyright 2024 Georgia MLS. All rights reserved.
Price and Tax History when not sourced from FMLS are provided by public records. Mortgage Rates provided by Greenlight Mortgage. School information provided by GreatSchools.org. Drive Times provided by INRIX. Walk Scores provided by Walk Score®. Area Statistics provided by Sperling’s Best Places.
For technical issues regarding this website and/or listing search engine, please contact Xome Tech Support at 844-400-9663 or email us at [email protected].
License # 367751 Xome Inc. License # 65656
[email protected] 844-400-XOME (9663)
750 Highway 121 Bypass, Ste 100, Lewisville, TX 75067
Information is deemed reliable but is not guaranteed.
Stockbridge Real Estate
The median home value in Stockbridge, GA is $278,900. This is lower than the county median home value of $310,400. The national median home value is $338,100. The average price of homes sold in Stockbridge, GA is $278,900. Approximately 45.72% of Stockbridge homes are owned, compared to 51.19% rented, while 3.09% are vacant. Stockbridge real estate listings include condos, townhomes, and single family homes for sale. Commercial properties are also available. If you see a property you’re interested in, contact a Stockbridge real estate agent to arrange a tour today!
Stockbridge, Georgia 30281 has a population of 28,567. Stockbridge 30281 is less family-centric than the surrounding county with 23.97% of the households containing married families with children. The county average for households married with children is 32.97%.
The median household income in Stockbridge, Georgia 30281 is $61,939. The median household income for the surrounding county is $73,491 compared to the national median of $69,021. The median age of people living in Stockbridge 30281 is 36.4 years.
Stockbridge Weather
The average high temperature in July is 90.2 degrees, with an average low temperature in January of 31.9 degrees. The average rainfall is approximately 49.3 inches per year, with 1.5 inches of snow per year.
