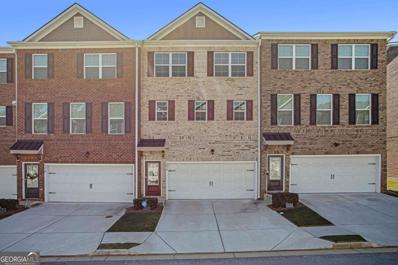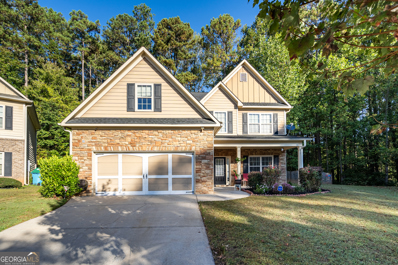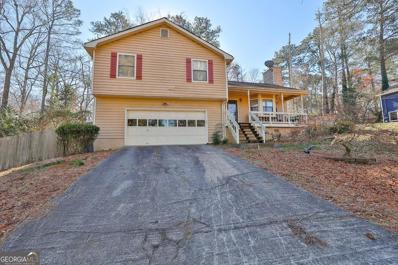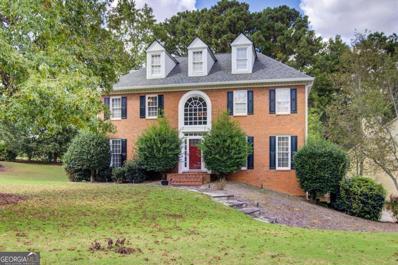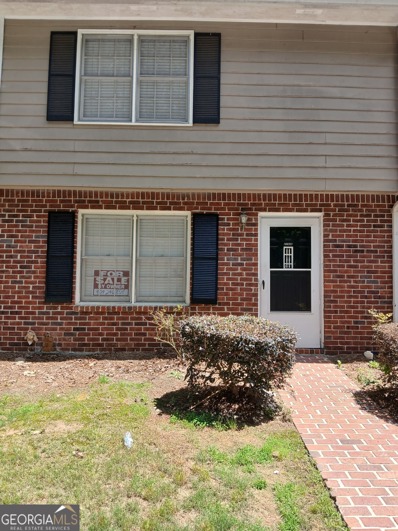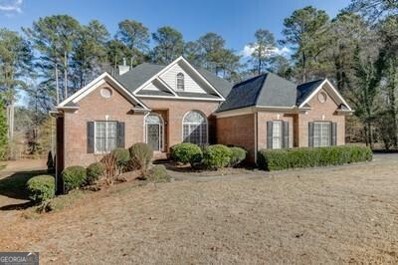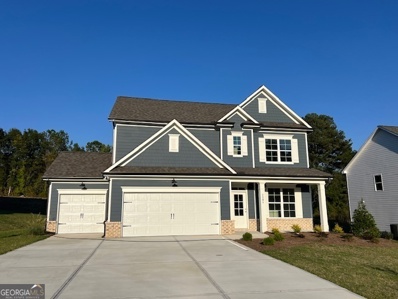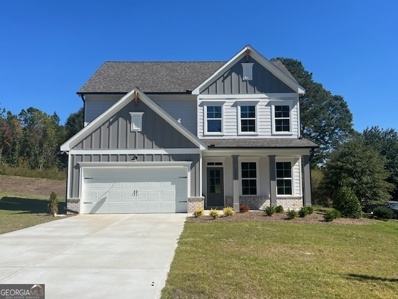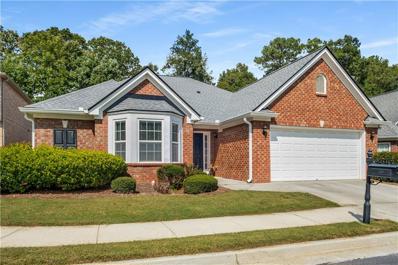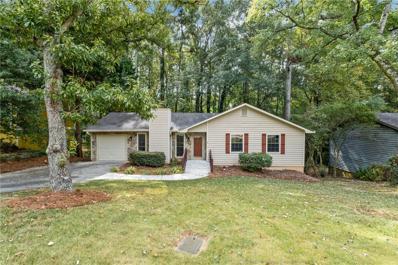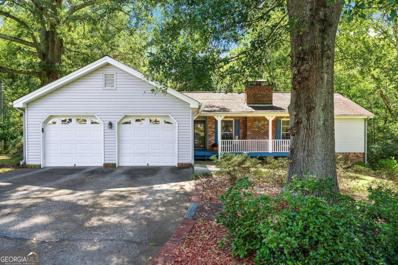Snellville GA Homes for Rent
- Type:
- Single Family
- Sq.Ft.:
- 2,016
- Status:
- Active
- Beds:
- 3
- Year built:
- 2024
- Baths:
- 3.00
- MLS#:
- 10396534
- Subdivision:
- Crofton Place Enclave
ADDITIONAL INFORMATION
Coleford This home offers 3 Bedrooms and 2.5 Bathrooms with a loft area upstairs. The foyer leads to the main living space: the great room opens to the kitchen and dining area. The kitchen has a center work island with granite counter tops with bar stool seating and a large pantry. The Great room has an electric fireplace with shiplap and the Powder room is also on the main level. Tankless water heater and microwave is vented to the outside over oven. Wide staircase takes you to the upstairs that features a Loft area, 3 bedrooms, 2 full baths, and a laundry room. Nice level backyard with covered porch. Sample Images, home is currently under construction. Please contact the agent for more details on the home.
- Type:
- Townhouse
- Sq.Ft.:
- 2,400
- Status:
- Active
- Beds:
- 4
- Lot size:
- 0.03 Acres
- Year built:
- 2021
- Baths:
- 4.00
- MLS#:
- 10396386
- Subdivision:
- Evermore North
ADDITIONAL INFORMATION
Welcome to your charming 4-bedroom, 3.5-bath home located on a peaceful cul-de-sac in the highly sought after Brookwood School District. This spacious property offers a perfect combination of comfort and versatility, ideal for families or those who love the flexibility to be comfortable and cozy but also entertain. The main level features an inviting open-concept layout with hardwood floors and plenty of natural light. The kitchen is a chef's dream, complete with granite countertops, stainless steel appliances, and a sunny huge breakfast island. Just off the family room, you'll enjoy views of the private deck and backyard from the large windows, perfect for relaxing or hosting gatherings. Upstairs, the home boasts a large master suite with a luxurious ensuite, with dual vanities. Two additional bedrooms and a full bath complete the upper level, offering ample space for family or guests. The finished entry level provides a fourth bedroom and a full bath, making it a great space for a guest suite, home office, or recreation area. The backyard offers a peaceful outdoor retreat, surrounded by nature, the yard offers plenty of privacy and space to enjoy the outdoors. Additional features include a two-car garage and abundant storage throughout the home. The home is conveniently located near parks, top-rated schools, shopping, and dining, this home offers the perfect blend of convenience and tranquility. Don't miss the opportunity to make this wonderful home your own!
- Type:
- Other
- Sq.Ft.:
- 5,500
- Status:
- Active
- Beds:
- n/a
- Lot size:
- 0.78 Acres
- Year built:
- 1971
- Baths:
- MLS#:
- 10395483
ADDITIONAL INFORMATION
Prime Commercial Property in Snellville - 5,500+ Sq Ft with Highway 78 Frontage Located within Snellville city limits, this exceptional commercial property offers over 5,500 square feet of versatile space across two separate buildings on .78 acres. Zoned BG (Business General) and Mixed-Use, this property is perfect for businesses looking for flexibility and high visibility along the bustling Highway 78 corridor. The Main Building features newly installed flooring and fresh paint throughout, ensuring a modern and professional appearance. The top floor offers ample office space with three bathrooms, a well-equipped kitchen, and plenty of natural light. The basement boasts an additional kitchen, a bathroom, and a large garage with a roll-up door for easy access and deliveries, making this space ideal for storage or operations. The Second Building in the rear spans 2,250 square feet and offers both an office space upstairs and a warehouse space downstairs, providing a perfect solution for storing inventory or creating additional workspace. With 136 feet of Highway 78 road frontage, this property offers unparalleled visibility, ensuring your business will benefit from high traffic exposure, attracting potential clients and increasing footfall. Whether you're looking for a headquarters, retail space, or an operational hub, this property offers the flexibility to meet your business needs. Don't miss out on the opportunity to own a prime commercial space in a growing area of Snellville! Let me know if you'd like any changes or additional details!
- Type:
- Single Family
- Sq.Ft.:
- 3,822
- Status:
- Active
- Beds:
- 5
- Lot size:
- 0.99 Acres
- Year built:
- 1982
- Baths:
- 5.00
- MLS#:
- 10395080
- Subdivision:
- Inns Brook
ADDITIONAL INFORMATION
Honey stop the car! Come and view this stunning 2 story three sided brick home! All on a full basement with bonus rooms and full finished bathroom. The Main floor boast a traditional floor plan with huge formal living, dining and family room. Breakfast eat-in area and in-law/owners suite on main level. Upstairs you will find additional 3 bedrooms including another in-law.owners suite! Updated flooring, carpet, kitchen cabinets, SS appliances and much more! Last but certainly no least escape to your backyard oasis featuring your own private in-ground pool and a private over-sized deck and patio for entertaining! Drive-under garage/workshop area in basement. Did i say also mention convenient? Close proximity to shopping, dining, schools, recreational facilities major highways and much more! Don't miss out on this stunning home, take a look and send in your offers today!
- Type:
- Single Family
- Sq.Ft.:
- 2,583
- Status:
- Active
- Beds:
- 4
- Lot size:
- 0.87 Acres
- Year built:
- 1988
- Baths:
- 3.00
- MLS#:
- 7470575
- Subdivision:
- South Fork Creek Estates
ADDITIONAL INFORMATION
Welcome Home! This impeccably maintained cul-de-sac property offers more space than meets the eye. Boasting 5+ car garage parking and upgrades throughout, including a beautifully updated kitchen and bath, this home is perfect for both comfort and functionality. The expansive family room and oversized master suite provide ample space for relaxation. The lower level features a cozy den, full bath, and additional bedroom—ideal for guests or family. A large basement with a boat door offers endless storage options. Plus, a detached 28x30 garage/workshop with a separate 15x6 storage room is perfect for projects or extra storage. With two driveways, newer roof, and fresh interior/exterior paint, this home is move-in ready! Conveniently located near schools, shopping, and more. *Up to $20,700 in Down Payment assistance available to qualified Homebuyers through Preferred Lender!*
- Type:
- Single Family
- Sq.Ft.:
- 2
- Status:
- Active
- Beds:
- 5
- Lot size:
- 0.16 Acres
- Year built:
- 2009
- Baths:
- 3.00
- MLS#:
- 10394487
- Subdivision:
- Arbor Oaks
ADDITIONAL INFORMATION
Discover your dream home in the heart of Snellville! This magnificent property features 5 spacious bedrooms and 3 full bathrooms, perfect for family living and entertaining. Enjoy an open floor plan filled with natural light, a beautiful kitchen and a cozy living area that flows seamlessly into a beautiful backyard-ideal for outdoor gatherings. Located in a friendly neighborhood and convenient access to shopping and parks, this home is a perfect blend of comfort and convenience. Don't miss out on this incredible opportunity-schedule a showing today and make this house your forever home!
$260,000
4456 Cary Drive Snellville, GA 30039
- Type:
- Single Family
- Sq.Ft.:
- 1,685
- Status:
- Active
- Beds:
- 3
- Lot size:
- 0.29 Acres
- Year built:
- 1988
- Baths:
- 2.00
- MLS#:
- 10394196
- Subdivision:
- Norris Lake Shores
ADDITIONAL INFORMATION
Great home in a lake community. This home features seasonal lake views, a fenced backyard, and a great community with pool and lake access. The home is ready for your updates and is priced to sell quickly. Don't miss your chance on this one!
- Type:
- Single Family
- Sq.Ft.:
- 3,294
- Status:
- Active
- Beds:
- 4
- Lot size:
- 0.48 Acres
- Year built:
- 1988
- Baths:
- 3.00
- MLS#:
- 10395837
- Subdivision:
- Kensington
ADDITIONAL INFORMATION
Charming Brick Front Traditional Home in Kensington Subdivision This fantastic John Weiland home in the desirable Kensington neighborhood located on a corner lot and is just a short walk from the clubhouse, pond, and swim & tennis amenities. Enjoy a spacious formal dining room with a trey ceiling, a front office, and a large living roomCoperfect for gatherings. The master suite features a trey ceiling and a luxurious bath with vaulted ceilings, separate tub, and a tiled shower. A finished playroom in the basement adds extra space for fun. Outside, a party-sized deck and patio await your gatherings. This home offers great potential with just a little TLCCodonCOt miss your chance to make it your own! PROPERTY IS SOLD "AS-IS"
- Type:
- Land
- Sq.Ft.:
- n/a
- Status:
- Active
- Beds:
- n/a
- Lot size:
- 0.68 Acres
- Baths:
- MLS#:
- 10393830
- Subdivision:
- None
ADDITIONAL INFORMATION
Welcome to your future home site in Snellville! This beautiful lot is perfectly located a stone's throw away from Briscoe Park and less than 10 minutes from Downtown Snellville. No HOA! Come and check it out today! Please ask your realtor for a soil test and plat. City water and sewer available on street.
- Type:
- Townhouse
- Sq.Ft.:
- 1,260
- Status:
- Active
- Beds:
- 2
- Lot size:
- 0.03 Acres
- Year built:
- 1987
- Baths:
- 3.00
- MLS#:
- 10393525
- Subdivision:
- Park West In Snellville
ADDITIONAL INFORMATION
In the last 7 years the roof, gutters, outside paint, HVAC, vinyl flooring, water heater were new. New paint, New carpet stairs and upstairs bedrooms. New blinds throughout. The price reflects NO appliances since the new homeowner should have the choice of style and color THEY want. Hey, where else are you going to have rent control well under the price you are currently paying for rent? Really! Think about it. This can yield 10% cap. I have an opportunity to invest at 15% return so flipping this to next lucky individual.
- Type:
- Single Family
- Sq.Ft.:
- 2,139
- Status:
- Active
- Beds:
- 3
- Lot size:
- 0.37 Acres
- Year built:
- 1992
- Baths:
- 3.00
- MLS#:
- 10393409
- Subdivision:
- Little Forest
ADDITIONAL INFORMATION
Welcome to this beautiful single-family home nestled in the tranquil and family-friendly Little Forest neighborhood of Snellville. Recently improved with a fresh roof and a top of the line Carrier HVAC system. This spacious haven on a quite cul-de-sac street provides tons of natural light, boasting three generously sized bedrooms and 2.5 bathrooms, alongside a bonus oversized recreation room that offers endless possibilities--whether it's for family gatherings, exercise, or home schooling. The heart of the home is the upgraded kitchen, where stunning cabinets, elegant countertops, and a spacious pantry come together to inspire your culinary adventures. Imagine cozy evenings in the family room, complete with a charming fireplace and soaring vaulted ceilings that lead seamlessly into the versatile recreation room. Retreat to the owner's suite, a true sanctuary with its additional closet space, exquisite trey ceilings, and a large bathroom featuring dual vanities as well as a separate tub and shower beneath a vaulted ceiling. Enjoy your morning coffee on the inviting front porch, or host barbecues in the backyard, complete with a built-in natural gas line for your grill,ready for your first outdoor gathering. Perfectly situated near schools, public swimming pools, hospitals, shopping, and a variety of restaurants, this home combines convenience with a peaceful lifestyle. Plus, with no HOA, you can truly make this space your own. Schedule your showing today to see this delightful home for yourself. Embrace comfort, convenience, and the joy of a home that's ready to create wonderful memories.
- Type:
- Single Family
- Sq.Ft.:
- 2,850
- Status:
- Active
- Beds:
- 4
- Lot size:
- 0.18 Acres
- Year built:
- 2021
- Baths:
- 4.00
- MLS#:
- 7468657
- Subdivision:
- Saddlebrook
ADDITIONAL INFORMATION
The Amelia is a smart floor plan that includes a big-sized dining room for gathering with loved one with 4 Bedrooms and 3.5 Bathrooms. On the main level, you will find a main Master Room, the main primary ensuite with dual closets and a spa bath with dual vanity, separate tub, and oversized shower. The lower-level flooring has Hard Wood flooring in the common area, tiled laundry room and carpet in the master bedroom. The Beautiful Kitchen in the Amelia is where all the wonderful things with loads of cabinets space, a huge walk-in pantry, tiled backsplash, pendant lighting and an open view the family room. We have beautiful back yard and view looks like paradise. There is even a half bathroom nestled between a short hallway off the family room. The master bedroom comes with male and female closets, a double vanity in the master bathroom as well as a nearly stepless tiles off the family room enclosed water closet, with a large walk-in closet. Upstairs leads to landing area that be able use for an office room or an additional space for breaktime. Also, upstairs are 3 spacious bedrooms, one of which include a suite bathroom adjoined and another full bath hallway. There are two storage closets for lines or overflow. You will love exterior covered patio with backyard that overlooks a scenic greenspace for a year-round nature's cape view. The Saddlebrook community has a functional club house within walking distance that hosts weekly activities for everything. You will find a pickle ball court for the excise. horseshoe pit, a fire pit with swings seating. walking trail, swimming pool, and a lake for fishing or just feeding the ducks. Saddlebrook is a gated community that you will surely enjoy senior life. This is a 55+commnity and must be 55 years of age on the mortgage or deed. Everything is Close to shopping, dining and medical Facilities include Warmart,Korger and fantastic restaurant.
- Type:
- Single Family
- Sq.Ft.:
- 4,229
- Status:
- Active
- Beds:
- 3
- Lot size:
- 0.74 Acres
- Year built:
- 1998
- Baths:
- 4.00
- MLS#:
- 10391636
- Subdivision:
- Windlake Estates
ADDITIONAL INFORMATION
Welcome home to this beautiful ranch on finished basement in well maintained Windlake Estates neighborhood. This charming ranch house with a fully finished basement invites you to experience the perfect blend of comfort and functionality. As you approach, the classic ranch-style welcomes you with 3 sides brick exuding a timeless appeal. Home has NEW INTERIOR PAINT ON MAIN LEVEL AS WELL AS BRAND NEW UPPER AND LOWER DECK! The main floor of the house offers a warm and inviting living space, characterized by an open floor plan that seamlessly connects the living room, dining area, and kitchen. Large windows adorn the living spaces, allowing natural light to flood in and offering views of the surrounding landscape. Venture down to the basement, and you'll discover an additional level of living space that enhances the overall functionality of the home. This lower level boasts versatility, accommodating various needs such as a recreational area, a home office, or even an extra bedroom. Surrounded by lush landscaping, this home sits on almost an acre of land, providing ample space for outdoor activities, gardening, or even the addition of a small barn or workshop. A well-manicured lawn extends from the front to the back, creating a seamless connection between the house and its natural surroundings. Whether you seek a peaceful retreat or a place to gather with family and friends, this ranch house with finished basement offers the ideal combination of traditional charm and modern convenience. Home comes with HVAC membership which has 2 additional visits.
- Type:
- Single Family
- Sq.Ft.:
- 2,417
- Status:
- Active
- Beds:
- 5
- Lot size:
- 0.51 Acres
- Year built:
- 2024
- Baths:
- 3.00
- MLS#:
- 10391411
- Subdivision:
- Ashworth Estates
ADDITIONAL INFORMATION
The Baxley Plan by Tipton Homes. 5 Bedroom/3 Bath features 3-Car garage. Open concept plan. Kitchen features white cabinets, granite counter tops, oversized island with pull-out trash cabinet. Spacious Breakfast Area with open view to family room with fireplace. Guest Bedroom on Main with Full Bath. Second level leads to oversized Owner's suite which includes spa style bath with shower, soaking tub, spacious vanity and incredible walk-in closet. Four additional spacious bedrooms. Rear Covered Porch perfect for gatherings and game day overlooks tranquil backyard. Great incentives offered! Ideal location convenient to shopping, restaurants, schools and quick access to 78. Some stock photo's used. Ready for quick move-in!!!
- Type:
- Single Family
- Sq.Ft.:
- 1,982
- Status:
- Active
- Beds:
- 3
- Lot size:
- 0.34 Acres
- Year built:
- 1986
- Baths:
- 2.00
- MLS#:
- 10391450
- Subdivision:
- Summit Point
ADDITIONAL INFORMATION
Come see this fully renovated home that's situated in the well established neighborhood of Summit Point. Large .34 acre lot that's mostly flat with room to play in the front and the back. Your rocking chair front porch awaits! So many updates you will be amazed! Step into the living room with beautiful LVP flooring on all floors, except carpet on stairs. Notice the fresh neutral paint outside and inside. The kitchen is a cooks dream with new white cabinets, quartz counter tops, new sink/faucets, subway tile backsplash. Step out from informal dining room to the brand new deck. Perfect for entertaining! There is new lighting throughout the home. The primary suite has plenty of room to relax. The spa like ensuite is adorned with designer tile in the oversized shower. New double vanity has plenty of room for you both to get ready. Downstairs, find a family room perfect for watching football! Brick fireplace for a crackling fire in the winter. Step out to the patio to enjoy the large level back yard. No work here! Just back up the truck and unload your furniture! Make your appointment today!
- Type:
- Single Family
- Sq.Ft.:
- 2,228
- Status:
- Active
- Beds:
- 4
- Lot size:
- 0.47 Acres
- Year built:
- 2024
- Baths:
- 3.00
- MLS#:
- 10391441
- Subdivision:
- Ashworth Estates
ADDITIONAL INFORMATION
The Preston Plan by Tipton Homes. Close 4 Bedroom/2.5 Bath - Open concept plan. Enter into spacious foyer with Dining room or Study. Kitchen features white cabinets, granite counter tops, oversized island with pull-out trash cabinet. Spacious separate breakfast area with open view to family room with fireplace. Second level leads to oversized Owner's suite which includes spa style bath with shower, soaking tub, spacious vanity and incredible walk-in closet. Three additional spacious bedrooms. Tranquil covered game day covered porch perfect for entertaining overlooking beautiful back yard! Great incentives offered! Perfect location convenient to shopping, restaurants, schools and quick access to 78. Note: Some Stock photos used on secondary photos.
- Type:
- Single Family
- Sq.Ft.:
- 4,119
- Status:
- Active
- Beds:
- 5
- Lot size:
- 1 Acres
- Year built:
- 1984
- Baths:
- 4.00
- MLS#:
- 7467590
ADDITIONAL INFORMATION
On a quiet court amid tall pines and magnolias, the circle drive draws you to this bucolic, southern gem - your personal decompression zone. The storybook, arched front door is your gateway to days-gone-by as you step onto the old-growth pine plank flooring - a treasure recovered from turn-of-the-century railway cars. And that's only the beginning. This timeless Southern Living floor plan with nine-foot ceilings is loaded with custom millwork and other accoutrements and has been meticulously maintained for more than two decades by the current stewards - and only the second owners of the lovely home. The two-story foyer leads guests to a generous living room, complete with built-in bookcases and a masonry, gas log fireplace. Beyond, the bright, coffee-sipping sunroom is easy like Sunday morning. A large eat-in kitchen provides ample storage, a breakfast nook, and granite counter-top seating for your cooking company. The adjacent dining room and family room offer plenty of conversation spaces when entertaining. At the end of the day, the main-level master suite is steps away. A second main-floor bedroom is ideal for a nursery, guests, or a convenient home office. And right where the soiled laundry collects, the main floor laundry is concealed in a closet. A large, raised deck and built-in gas grill adorns your private, fenced-in back yard to complete main-level living. Upstairs, three large bedrooms and two roomy, full bathrooms. Plus, a second laundry area! The walk-in storage attic is very handy and there's a whole-house exhaust fan for drawing in fresh outside air on a fall day. The partially finished, walk-out basement affords extra space for a gym or the kiddos, and loads of storage space. Your custom home stays cool under the canopy of mature trees. A deep, two-car garage with insulated doors and work room. Lawn equipment stores neatly under the sunroom. Modern Hunter irrigation controls automatically keep things green. Driveway lighting and mature azaleas and hostas abound. The current owners are moving closer to grandkids. When asked what they'll miss the most about this quiet, spacious and peaceful home, without hesitation they say, "Our wonderful neighbors". Also topping the list; the convenience of being half a mile away from anything they need yet feeling so removed from the fray. His and Hers walk-in closets. A modern kitchen. Entertainment provided by the hummingbirds outside the breakfast nook windows. Enjoying the break of morning or the peace of evening from the porch swing on the flagstone patio overlooking the front lawn while visiting with the neighbors on a walk. Award-winning Brookwood Schools. Convenient location. Updated HVAC systems. Updated kitchen. Updated master bath. Custom trim, doors, and floors. Central Vacuum. Custom Levelor blinds and wood shutters. Bring your discerning buyers. A 5 bedroom, 3 and a half bath, one-off custom build of this caliber is a rare offering.
- Type:
- Single Family
- Sq.Ft.:
- 4,909
- Status:
- Active
- Beds:
- 4
- Lot size:
- 1.38 Acres
- Year built:
- 1993
- Baths:
- 4.00
- MLS#:
- 10390475
- Subdivision:
- Wynterset Lakes
ADDITIONAL INFORMATION
Luxury Living in Gwinnett County's Prestigious Wynterset Lakes Community! This stunning 3-sided brick traditional home, located in a highly desirable swim/tennis/lake community, offers a perfect blend of elegance and comfort. Boasting a spacious interior and situated on a beautifully landscaped 1.38-acre lot, this home is a must-see for those seeking both luxury and tranquility. Step inside and be greeted by a sophisticated main level, featuring hardwood floors throughout. The formal living room, formal dining room, and inviting family room-complete with built-ins and a cozy fireplace-create the perfect setting for entertaining and gatherings. The gourmet kitchen is a chef's delight, offering stainless steel appliances, granite countertops, a breakfast bar, and a charming eat-in area that overlooks the expansive private backyard. The outdoor space includes an extensive deck, perfect for alfresco dining and enjoying serene views. The oversized master suite is a true retreat, featuring a tray ceiling, hardwood floors, and a relaxing sitting area with a corner fireplace. The luxurious master bathroom includes double vanities, a separate shower and tub, and a spacious walk-in closet/dressing room. Three additional bedrooms upstairs offer ample space, while a versatile loft can be used as a study, office, or playroom. The finished basement offers even more flexibility, with the potential to serve as a fifth bedroom or an entertainer's dream space. Complete with a built-in bar and surround sound, this area is ideal for hosting. Nestled in the prestigious Wynterset Lakes Community, this home offers access to exclusive amenities including swimming, tennis, and the tranquil lake, all within close proximity to shopping, dining, and excellent schools. This is more than just a home; it's a lifestyle. Welcome to luxury living in Wynterset Lakes!
- Type:
- Single Family
- Sq.Ft.:
- 2,323
- Status:
- Active
- Beds:
- 3
- Lot size:
- 0.16 Acres
- Year built:
- 2006
- Baths:
- 3.00
- MLS#:
- 7467014
- Subdivision:
- Old Hickory Village
ADDITIONAL INFORMATION
*ATTENTION SAVVY BUYERS. SPECIAL SELLER CLOSING CREDIT TO SAVVY BUYERS WHO DONT NEED AN AGENT TO HOLD THEIR HAND. YOU CAN SAVE BIG ON THIS HOUSE!! **CALL FOR MORE INFO. Welcome home to the meticulously maintained Ranch in a Gated Community just minutes from downtown Snellville. 3/2.5/2323sqft has all of the updates you have been looking for including a double-sided fireplace, sun room, bonus room on the 2nd level, new roof, fresh paint, and brand new carpet! Perfectly located at the back of the subdivision for virtually no through traffic. This home features tons of style and character complete with an open-concept kitchen connected to the dining/living room. You'll love the flow and privacy of each room, the Primary Suite, and the family room. This home is a must-see and is conveniently located with a quick drive to freeways, shopping, and restaurants. CONTACT US FOR MORE INFO AND SCHEDULE YOUR TOUR TODAY!
- Type:
- Single Family
- Sq.Ft.:
- 3,009
- Status:
- Active
- Beds:
- 5
- Lot size:
- 0.34 Acres
- Year built:
- 2024
- Baths:
- 3.00
- MLS#:
- 10390032
- Subdivision:
- Cromwell
ADDITIONAL INFORMATION
The Boston E floorplan boasts 5 bedrooms with 2.5 baths. A very spacious family room and kitchen with lots of 42" white cabinetry and quartz island perfect for entertaining. Upstairs features 5 bedrooms with an additional loft/flex space and very spacious owners suite. This home also features a wonderful outdoor covered patio overlooking the private backyard and a 3 Car garage. Community located minutes from Downtown Snellville, Grayson and Loganville. Tons of restaurants, shopping and entertainment and parks close by to enjoy. Close access to Scenic Hwy/Atlanta Hwy 78 and Sugarloaf Pkwy. Make an appointment today and ask about our LOW interest rates through Lennar Mortgage. **Home is Ready Now**
- Type:
- Single Family
- Sq.Ft.:
- 1,120
- Status:
- Active
- Beds:
- 5
- Lot size:
- 0.28 Acres
- Year built:
- 1981
- Baths:
- 2.00
- MLS#:
- 7466404
- Subdivision:
- Forest 05
ADDITIONAL INFORMATION
Spacious 3 bdrm/2 bath home features new granite counters, LVP floors, interior paint and tub surround in bathrooms. New electric stove with stainless hood vent. Fireplace in living room with cathedral ceiling features stone facade, hearth and gas starter fireplace. Basement level features 2 bedrooms with plenty of room to expand and make your own. Conveniently located off Hwy 78 and within minutes of grocery, entertainment and many restaurant choices along with Stone Mountain Park and Yellow River Wildlife Sanctuary. Investor/Seller is motivated. No Seller Disclosures. Contact Listing Broker at 850-819-0293
- Type:
- Single Family
- Sq.Ft.:
- 1,602
- Status:
- Active
- Beds:
- 4
- Lot size:
- 1.89 Acres
- Year built:
- 1977
- Baths:
- 3.00
- MLS#:
- 10389611
- Subdivision:
- Summit Chase
ADDITIONAL INFORMATION
Welcome to this well maintained, well loved, 1 owner RANCH on a basement located in popular Snellville neighborhood. This home sits on over 1 1/2 acres, providing plenty of privacy. Being greeted with the cozy front porch you will immediately feel right at home. Once inside is a large family room, complete with fireplace, and plenty of space for everyone. The primary bedroom and bath are located just off the family room. The walk in closet provides lots of room with it's organizational shelving. The eat in kitchen also has a separate dining area, that you could also use as an office or homework area. And the sunroom! Wow! Enjoy using it year round. Imagine having your morning cup of coffee (or afternoon beverage) in the sunroom overlooking your private backyard. You will enjoy the peaceful sounds of nature. 2 more bedrooms and a full bath are located on the other side of the home. Downstairs, you will find a full basement, which is partially finished. Currently used as a craft room, it includes a full bathroom, which would also make the perfect area for a hangout room, bedroom, or office. Also in the basement, use the workshop area to create all your DIY projects. This home provides so much storage, you can keep everything organized. Located near schools, shopping, restaurants, and easy access to Hwy 78 to scoot up to Athens or into Decatur.
- Type:
- Single Family
- Sq.Ft.:
- n/a
- Status:
- Active
- Beds:
- 3
- Lot size:
- 0.34 Acres
- Year built:
- 1979
- Baths:
- 2.00
- MLS#:
- 10389524
- Subdivision:
- The Forest
ADDITIONAL INFORMATION
Move-In Ready Charm: Perfect for First-Time Buyers & Investors! This charming home offers a fantastic opportunity for a first-time homebuyer or savvy investor. With a little TLC, this property can be transformed into a cozy and comfortable living space. Its potential is endless, making it a great choice for those looking to build equity and personalize their home. Unleash the earning potential! The bonus room with a separate entrance can be easily transformed into a studio apartment or a home office, perfect for today's remote work environment. This high-demand area, close to shopping, dining, entertainment, and recreation with easy access to US 78, GA 124, and Atlanta, ensures strong tenant interest. No HOA fees is an added bonus! Don't miss out on this fantastic opportunity! Schedule your showing today and make this charming home your own. (Please note: Moderate notice is appreciated for showings as the current owner resides in the property.)
- Type:
- Single Family
- Sq.Ft.:
- 1,544
- Status:
- Active
- Beds:
- 3
- Lot size:
- 0.14 Acres
- Year built:
- 1977
- Baths:
- 3.00
- MLS#:
- 10389448
- Subdivision:
- Valley Brook
ADDITIONAL INFORMATION
Welcome to this 3-bedroom, 2.5-bath, 1,544 sqft two-level single-family residence, located in the desirable Valley Brook community. Nestled in a tranquil neighborhood, this delightful home exudes character and warmth. The classic roof enhances the facade's visual interest, making it a welcoming sight. Convenience meets style with an attached single-car garage and a spacious concrete driveway, providing easy access and ample parking. Step inside through the inviting white door flanked by sidelights, and you'll immediately feel at home. The living room is a retreat, featuring a stunning stone fireplace that serves as the room's focal point, complete with a wooden mantelpiece perfect for displaying cherished memories. A textured ceiling with a ceiling fan adds character and comfort, while natural light streams through a nearby window, illuminating the gray wood-style flooring. This space is perfect for both relaxation and entertaining, creating an inviting atmosphere for family and friends. The well-appointed kitchen blends style and functionality effortlessly. Modern stainless steel appliances, including a refrigerator, dishwasher, and range oven, gleam with sophistication. Crisp white cabinets, adorned with sleek black handles, offer ample storage for all your culinary needs.The light brown wood-style flooring ties the space together seamlessly, ensuring easy maintenance and a cohesive look. Whether you're whipping up a gourmet meal or enjoying a casual breakfast, this kitchen is sure to inspire. The spacious primary bedroom serves as a luxurious retreat, complete with its own full bath for added convenience and privacy. The additional bedrooms are also generously sized, each equipped with ample closet space, perfect for family members, guests, or even a home office. Located in the desirable Valley Brook community, this home stands out with its thoughtful design, modern features, and meticulous attention to detail. With easy access to local amenities, shopping, and dining, this property offers the perfect blend of peaceful suburban living and convenience. Schedule your private showing today and imagine the possibilities of making this exceptional home your own!
$395,000
3029 Dale Court Snellville, GA 30078
- Type:
- Duplex
- Sq.Ft.:
- n/a
- Status:
- Active
- Beds:
- n/a
- Lot size:
- 0.43 Acres
- Year built:
- 1981
- Baths:
- MLS#:
- 7465649
- Subdivision:
- Clower Village
ADDITIONAL INFORMATION
The value of this property has doubled in the past five years. Tenants on auto-renewing leases. Professionally managed by Emerald Homes. This can be hands-off or hands-on management. Full inspection after offer is accepted by owner. Cul-De-Sac lot with private wooded backyard. Please do not disturb tenants. Selling "As Is".

The data relating to real estate for sale on this web site comes in part from the Broker Reciprocity Program of Georgia MLS. Real estate listings held by brokerage firms other than this broker are marked with the Broker Reciprocity logo and detailed information about them includes the name of the listing brokers. The broker providing this data believes it to be correct but advises interested parties to confirm them before relying on them in a purchase decision. Copyright 2025 Georgia MLS. All rights reserved.
Price and Tax History when not sourced from FMLS are provided by public records. Mortgage Rates provided by Greenlight Mortgage. School information provided by GreatSchools.org. Drive Times provided by INRIX. Walk Scores provided by Walk Score®. Area Statistics provided by Sperling’s Best Places.
For technical issues regarding this website and/or listing search engine, please contact Xome Tech Support at 844-400-9663 or email us at [email protected].
License # 367751 Xome Inc. License # 65656
[email protected] 844-400-XOME (9663)
750 Highway 121 Bypass, Ste 100, Lewisville, TX 75067
Information is deemed reliable but is not guaranteed.
Snellville Real Estate
The median home value in Snellville, GA is $365,000. This is lower than the county median home value of $368,000. The national median home value is $338,100. The average price of homes sold in Snellville, GA is $365,000. Approximately 76.25% of Snellville homes are owned, compared to 17.37% rented, while 6.38% are vacant. Snellville real estate listings include condos, townhomes, and single family homes for sale. Commercial properties are also available. If you see a property you’re interested in, contact a Snellville real estate agent to arrange a tour today!
Snellville, Georgia has a population of 20,475. Snellville is less family-centric than the surrounding county with 30.33% of the households containing married families with children. The county average for households married with children is 38.62%.
The median household income in Snellville, Georgia is $83,691. The median household income for the surrounding county is $75,853 compared to the national median of $69,021. The median age of people living in Snellville is 39.6 years.
Snellville Weather
The average high temperature in July is 89 degrees, with an average low temperature in January of 30.9 degrees. The average rainfall is approximately 52.2 inches per year, with 0.9 inches of snow per year.

