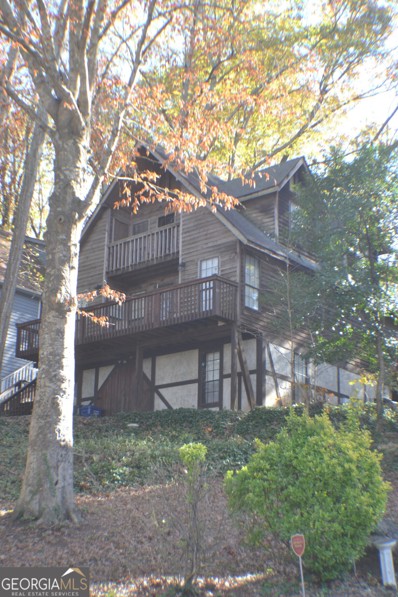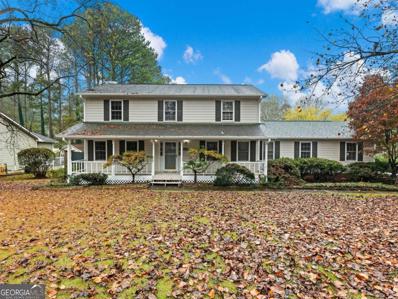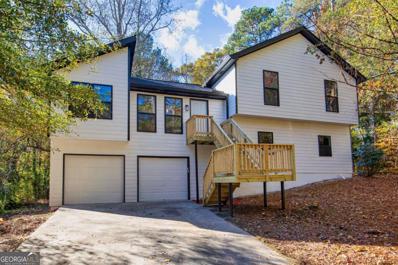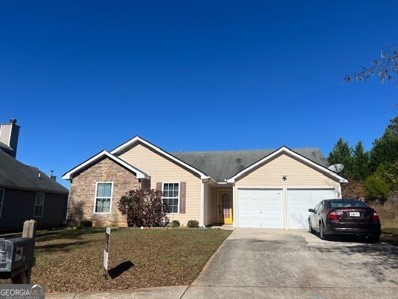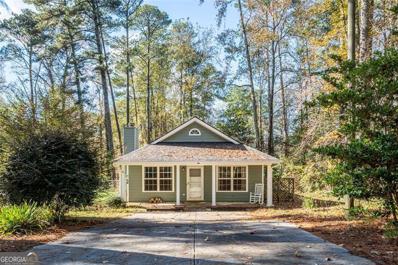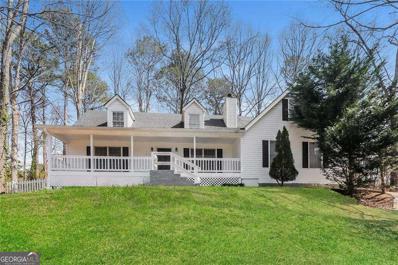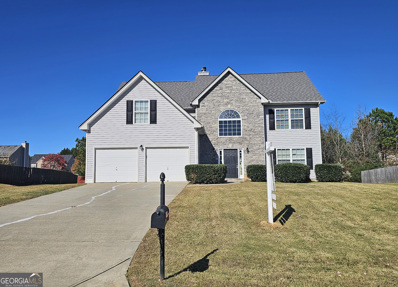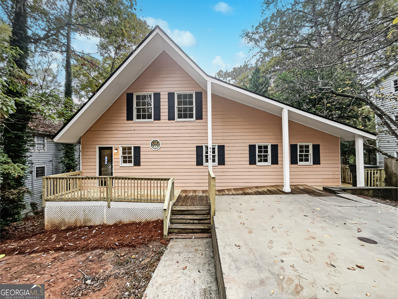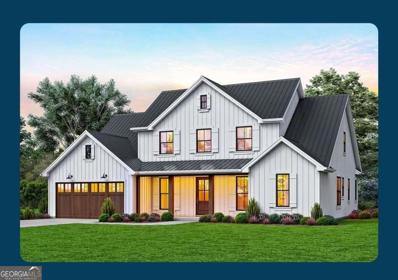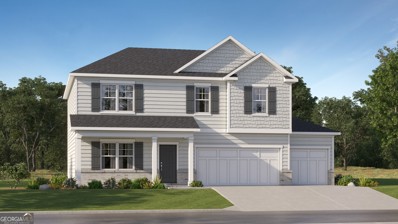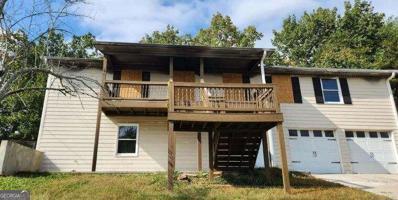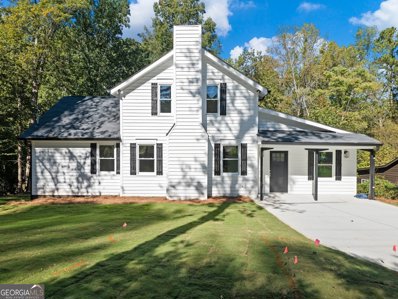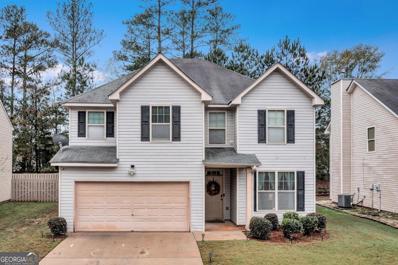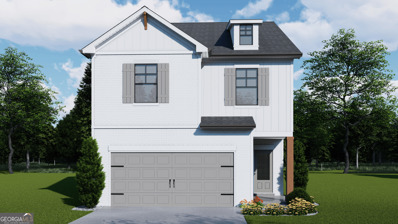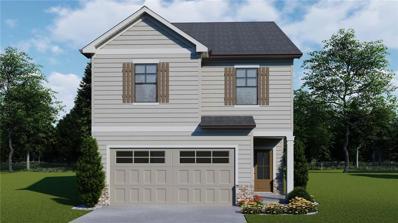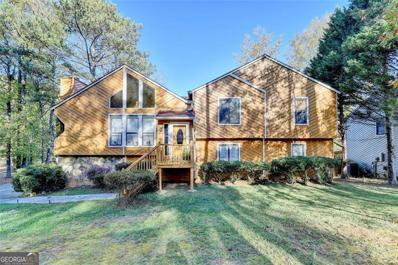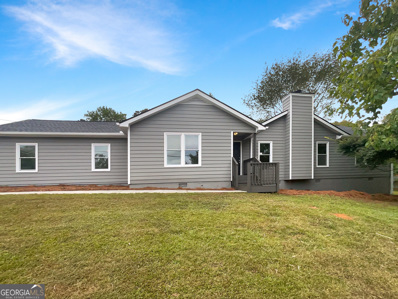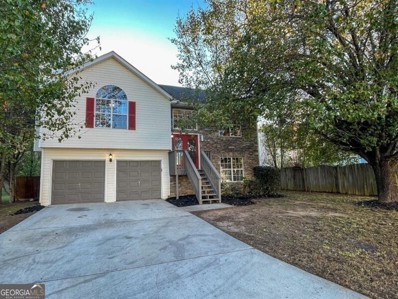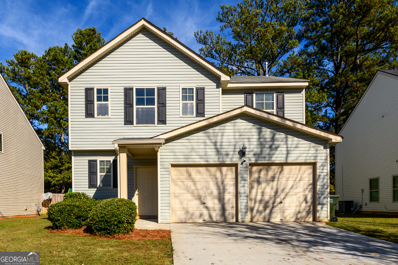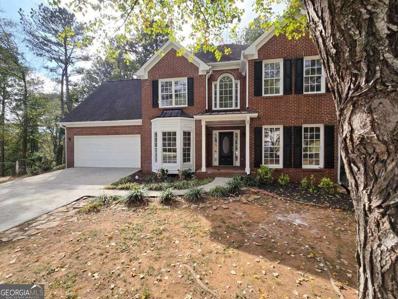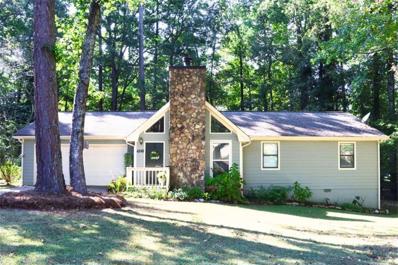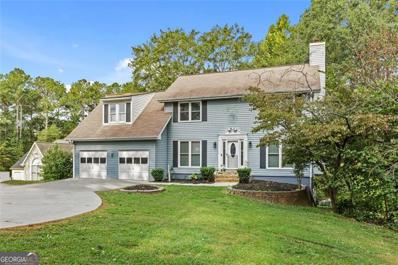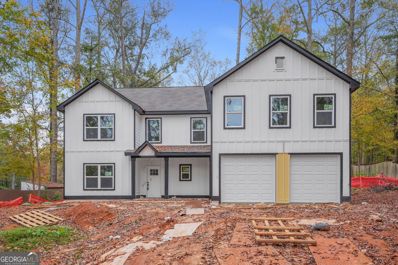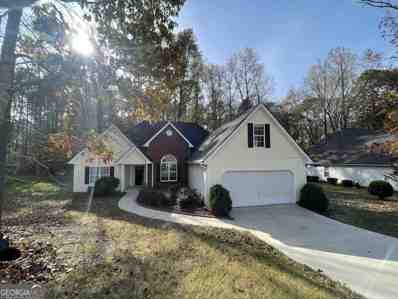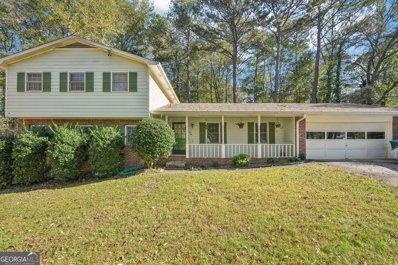Snellville GA Homes for Rent
The median home value in Snellville, GA is $370,000.
This is
higher than
the county median home value of $368,000.
The national median home value is $338,100.
The average price of homes sold in Snellville, GA is $370,000.
Approximately 76.25% of Snellville homes are owned,
compared to 17.37% rented, while
6.38% are vacant.
Snellville real estate listings include condos, townhomes, and single family homes for sale.
Commercial properties are also available.
If you see a property you’re interested in, contact a Snellville real estate agent to arrange a tour today!
$350,000
8441 Lake Drive Snellville, GA 30039
- Type:
- Single Family
- Sq.Ft.:
- 2,304
- Status:
- NEW LISTING
- Beds:
- 3
- Lot size:
- 0.16 Acres
- Year built:
- 1980
- Baths:
- 2.00
- MLS#:
- 10417308
- Subdivision:
- Norris Lake
ADDITIONAL INFORMATION
HOW FAR DOES IT TAKE YOU TO UNWIND-NOT FAR IF YOU LIVE IN THIS HOME AT NORRIS LAKE.Unique mountain contemporary with wood flooring,cabinets, and trim sporting two balconies overlooking the 96-acre ski lake. The main level with open kitchen,eating area leading to oversized back deck,great room with fireplace leading to balcony overlooking the lake, bedroom and bath. Bedroom on the upper level comprises the entire floor giving you a large bedroom opening on the balcony overlooking the lake sitting room, walk in closet, and bath. Terrace level with large versatile room. Community has 96 acre ski lake, 3 parks, community pool,tennis courts, wildlife island and community gardens. Norris Lake backs up to a 200 acre passive park owned by Gwinnett County. At Norris Lake you go on vacation every day. Easy access to 285 and I-20
- Type:
- Single Family
- Sq.Ft.:
- n/a
- Status:
- NEW LISTING
- Beds:
- 4
- Lot size:
- 0.45 Acres
- Year built:
- 1986
- Baths:
- 3.00
- MLS#:
- 10418126
- Subdivision:
- Shiloh Hills
ADDITIONAL INFORMATION
This house is a car enthusiast dream. House has a 2 car garage as well as a detached 3 bay garage with unfinished upstairs. Home features 4 bedrooms, 2 1/2 bathrooms new LVT flooring and fresh paint throughout. House has tons of space with office/formal dining room. Kitchen features gas cooktop and granite counter tops. Back yard living is easy here with screened in back porch, fenced private yard and spacious gazebo. This one checks all the boxes won't last long call or text today.
- Type:
- Single Family
- Sq.Ft.:
- 1,961
- Status:
- NEW LISTING
- Beds:
- 4
- Lot size:
- 0.28 Acres
- Year built:
- 1984
- Baths:
- 3.00
- MLS#:
- 10417952
- Subdivision:
- Quinn Ridge
ADDITIONAL INFORMATION
This beautifully updated 4-bedroom, 3-bathroom home is nestled quiet cul-de-sac. This home has a NEW ROOF, NEW HVAC, NEW WATER HEATER, NEW WINDOWS, AND MORE, ensuring peace of mind and energy efficiency for years to come. Step inside to discover fresh new paint throughout and all-new flooring. Kitchen with shaker style cabinets, granite countertops, and stainless appliances. The large livingroom features a cathedral ceiling and a cozy fireplace. With multiple levels, this home offers plenty of space to spread out and enjoy both privacy and time together. Enjoy the outdoors on the back deck, ideal for dining, relaxation, or entertaining. With its thoughtful updates, ideal location, and move-in ready condition, this home is the perfect place to call your own. Close to Hwy 78 and GA 124, shopping, downtown Snellville, and Stone Mountain Park.
- Type:
- Single Family
- Sq.Ft.:
- 1,525
- Status:
- NEW LISTING
- Beds:
- 3
- Lot size:
- 0.17 Acres
- Year built:
- 2005
- Baths:
- 2.00
- MLS#:
- 10417721
- Subdivision:
- Willingham Manor
ADDITIONAL INFORMATION
Wonderful home and opportunity in Snellville, close to Lenora Park and minutes to downtown Snellville, restaurants and shopping. 3/2 Ranch home on Cul-de-sac lot needs some TLC. Painting and flooring, quick closing possible, close in 2024! New HVAC & Hot water heater. Refrigerator coveys with property. The privacy fence needs some repair. Secondary bedrooms and great room have vaulted ceilings. The primary bedroom had a trey ceiling.
- Type:
- Single Family
- Sq.Ft.:
- 1,134
- Status:
- NEW LISTING
- Beds:
- 2
- Lot size:
- 0.26 Acres
- Year built:
- 1996
- Baths:
- 2.00
- MLS#:
- 10417280
- Subdivision:
- Norris Lake
ADDITIONAL INFORMATION
Checkout this charming and cozy ranch-style home located in the established Norris Lake Community! Offering 2 bedrooms and 2 full baths, this home is a perfect canvas for personalization while featuring several modern updates. The kitchen boasts stainless steel appliances, quartz countertops, and new wood cabinets, blending functionality with style. The open-concept design connects the family room to the kitchen and breakfast area, creating an inviting space for daily living. The master bedroom offers a trey ceiling, a walk-in closet, and private access to the patio, where you can enjoy the large, fenced backyard-a great space for relaxation or outdoor activities. Located in a lake community, this property is convenient to medical facilities, shopping, and more, making it ideal for those seeking a balance of lifestyle and location. Don't miss the opportunity to make it your own-schedule a showing today!
- Type:
- Single Family
- Sq.Ft.:
- n/a
- Status:
- NEW LISTING
- Beds:
- 3
- Lot size:
- 0.53 Acres
- Year built:
- 1988
- Baths:
- 2.00
- MLS#:
- 10417342
- Subdivision:
- Summerwoode
ADDITIONAL INFORMATION
Welcome to this beautifully maintained 4-bedroom, 2-bathroom home in the Summerwoode subdivision, offering a perfect blend of modern convenience and suburban tranquility. This home boasts a charming front porch and a flat, expansive backyard provide plenty of room for outdoor activities, gardening, or simply relaxing in a peaceful setting, all while having easy access to shopping, parks and schools. Schedule your visit to see this home today!
- Type:
- Single Family
- Sq.Ft.:
- 2,870
- Status:
- NEW LISTING
- Beds:
- 4
- Lot size:
- 0.34 Acres
- Year built:
- 2004
- Baths:
- 3.00
- MLS#:
- 10417195
- Subdivision:
- Lake Port
ADDITIONAL INFORMATION
Welcome to this spacious 2-story, 4-bedroom, 2.5-bathroom home located on a cul-de-sac lot in the desirable Lake Port subdivision. This home offers one of the largest floor plans in the community, providing ample space and attractive features throughout. Upon entering, you'll be greeted by a welcoming foyer that leads into the spacious family room, complete with a double-sided fireplace, perfect for cozy evenings. Spacious eat-in kitchen has additional cabinets, and features a brand new stainless steel stove and new new dishwasher with breakfast bar, and ample counter space. The separate dining room provides an elegant space for formal meals and special occasions. The additional dining areas are expansive, offering plenty of room for entertaining guests or hosting family gatherings. Upstairs, the oversized master retreat includes a sitting area, walk-in closet, tray ceiling, and a private bath with a double vanity, separate shower, and soaking tub. The secondary bedrooms are spacious and feature vaulted ceilings, adding to the home's comfortable feel. Outside, you'll find a large patio overlooking a private level backyard with plenty of space to grill, or conduct outdoor activities. With new carpet and paint throughout, and a few updates, you will be proud to call this lovely place home!
$260,000
4405 Cary Drive Snellville, GA 30039
Open House:
Monday, 11/25 8:00-7:00PM
- Type:
- Single Family
- Sq.Ft.:
- 1,294
- Status:
- NEW LISTING
- Beds:
- 3
- Lot size:
- 0.19 Acres
- Year built:
- 1988
- Baths:
- 2.00
- MLS#:
- 10416871
- Subdivision:
- NORRIS LAKE SHORES
ADDITIONAL INFORMATION
Welcome to a beautifully updated home that's sure to impress. The interior boasts a fresh coat of neutral color paint, giving it a modern and inviting feel. Warm up next to the cozy fireplace on those chilly nights. The primary bedroom features double closets, providing ample storage space. The home also features a new roof, ensuring durability and peace of mind for years to come. You'll love the new appliances in the kitchen and new flooring throughout, giving the home a fresh and updated look. Come see this remarkable home that's ready for your personal touch.
- Type:
- Single Family
- Sq.Ft.:
- 3,032
- Status:
- NEW LISTING
- Beds:
- 4
- Lot size:
- 0.63 Acres
- Year built:
- 2024
- Baths:
- 4.00
- MLS#:
- 10416458
- Subdivision:
- None
ADDITIONAL INFORMATION
NO HOA **New Construction ** Classic Modern Farmhouse * Front Porch * Entry Foyer * 2 Story Great Room * French Doors on Either Side of the Fireplace * Cedar Beams * Kitchen Features a Walk-in Pantry * Enormous Island * Cooktop * Wall Ovens * Refrigerator * Dishwasher * Quartz Counters * Vaulted Dining Room with Custom Trim * Gorgeous Wet Bar * Primary Suite on the Main Level * Vaulted Ceiling * Primary Bathroom has a Double Sink Vanity * Soaking Tub * Custom Shower * Private Water Closet * Linen Closet * Huge Walk-in Closet with Custom Shelves * Study/Office with Built-ins * Upstairs Bedrooms 2 and 3 Share a Jack-and-Jill Bathroom * Bedroom 4 has It's Own Full Bath * Custom Shower * Walk-in Closet * Back on the Main Floor there is a Mud Room * Built-in Bench with Cubbies * 2 Car Garage * Huge Covered Back Porch *
- Type:
- Single Family
- Sq.Ft.:
- 2,519
- Status:
- NEW LISTING
- Beds:
- 4
- Year built:
- 2024
- Baths:
- 3.00
- MLS#:
- 10416312
- Subdivision:
- Cromwell
ADDITIONAL INFORMATION
Welcome to Cromwell! The first floor of this two-story home shares an open layout between the kitchen, dining area and family room for easy entertaining, along with a flex space that can function as a home office, depending on the homeowner's needs. Upstairs are three secondary bedrooms surrounding a versatile loft, one with a private bathroom, as well as the luxe owner's suite with an en-suite bathroom and spacious walk-in closet. Prices, dimensions and features may vary and are subject to change. Photos are for illustrative purposes only.
- Type:
- Single Family
- Sq.Ft.:
- n/a
- Status:
- NEW LISTING
- Beds:
- 3
- Lot size:
- 0.28 Acres
- Year built:
- 1989
- Baths:
- 2.00
- MLS#:
- 10416308
- Subdivision:
- Glynn Mill
ADDITIONAL INFORMATION
The property experienced an electrical fire. The interior is down to the studs.
- Type:
- Single Family
- Sq.Ft.:
- 3,668
- Status:
- NEW LISTING
- Beds:
- 3
- Lot size:
- 0.51 Acres
- Year built:
- 1979
- Baths:
- 3.00
- MLS#:
- 10400885
- Subdivision:
- Centerville North
ADDITIONAL INFORMATION
Amazing renovation at this great location. Make this your new home with 3 full bathrooms and a huge bonus room in the sough after Gwinnett County school district. Location, location , location, super convenient to malls, amazing restaurants, main roads and 85. Stunning details were done at this home with new build construction standards, new electric, plumbing, HVAC, Roof, deck, driveway and more. Don't wait to come see this great property that could be your next home. Property is much larger than tax records.
- Type:
- Single Family
- Sq.Ft.:
- 2,540
- Status:
- NEW LISTING
- Beds:
- 4
- Lot size:
- 0.12 Acres
- Year built:
- 2011
- Baths:
- 3.00
- MLS#:
- 10417428
- Subdivision:
- Rosebud Park
ADDITIONAL INFORMATION
Welcome to this exceptional two-story home, offering 4 spacious bedrooms, 2.5 bathrooms, and a 2-car garage. Step inside to discover an inviting and thoughtfully designed floor plan. The extended foyer sets the tone, leading to bright and welcoming living spaces perfect for both relaxation and entertaining. The main floor features a formal dining room and a formal living room that exudes elegance and charm. The well-appointed kitchen offers ample storage and flows seamlessly into the cozy family room, complete with a fireplace for quiet evenings or lively gatherings. Upstairs, the primary suite is a true retreat. It features a spacious bedroom with a dedicated sitting room, ideal for a private reading nook or a serene place to unwind. The en-suite bathroom includes a garden tub, separate shower, double vanity, linen closet, and an expansive walk-in closet. Three additional generously sized bedrooms and a full bathroom complete the upper level, providing plenty of space for family, guests, or a dedicated workspace. Step outside to enjoy the privacy of the fenced-in backyard, perfect for outdoor gatherings, play, or simply unwinding in your own serene oasis. Situated in a welcoming community with convenient access to local shopping, dining, and entertainment, this home offers a perfect blend of comfort, style, and functionality. DonCOt miss your chance to make this stunning property your ownCoschedule a showing today!
- Type:
- Single Family
- Sq.Ft.:
- 2,016
- Status:
- NEW LISTING
- Beds:
- 3
- Year built:
- 2024
- Baths:
- 3.00
- MLS#:
- 10415865
- Subdivision:
- Crofton Place Enclave
ADDITIONAL INFORMATION
Coleford This home offers 3 Bedrooms and 2.5 Bathrooms with a loft. The foyer leads to the main living space: the great room opens to the kitchen and dining area. The kitchen has a center work island with Granite counter tops and bar stool seating and a large pantry. The Powder room is on the main level. Covered porch in the rear with a level backyard. Upstairs has a Loft area that you can use to watch movies or just hangout for game night, 3 bedrooms, 2 full baths, and a laundry room. Sample Images, home is currently under construction. Please contact the agent for more details on the home.
- Type:
- Single Family
- Sq.Ft.:
- 2,016
- Status:
- NEW LISTING
- Beds:
- 3
- Year built:
- 2024
- Baths:
- 3.00
- MLS#:
- 7488367
- Subdivision:
- Crofton Place
ADDITIONAL INFORMATION
Coleford This home offers 3 Bedrooms and 2.5 Bathrooms with a loft area upstairs. The foyer leads to the main living space: the great room opens to the kitchen and dining area. The kitchen has a center work island with bar stool seating and a large pantry. The Powder room is on the main level. Upstairs has a Loft area, 3 bedrooms, 2 full baths, and a laundry room. Sample Images, home is currently under construction. Please contact the agent for more details on the home.
- Type:
- Single Family
- Sq.Ft.:
- 4,002
- Status:
- NEW LISTING
- Beds:
- 4
- Lot size:
- 0.59 Acres
- Year built:
- 1986
- Baths:
- 3.00
- MLS#:
- 10415533
- Subdivision:
- Iris Brooke
ADDITIONAL INFORMATION
Welcome to your future home in charming Snellville! This delightful four-bedroom, three-bathroom residence offers the perfect blend of comfort and functionality, nestled in a peaceful neighborhood setting. Step inside to discover a well-designed layout that caters to both family living and entertaining. The home features a finished basement, providing extra living space for various activities or a potential home office. A standout feature is the inviting enclosed porch, perfect for enjoying your morning coffee or curling up with a good book regardless of the weather. One of the property's most appealing aspects is its double deck setup, with a special private deck off the primary bedroom offering serene views of the expansive backyard. The clear, large lot provides plenty of space for outdoor activities, gardening, or simply enjoying nature. Convenience is key in this location, with Publix Super Market and Walmart just minutes away for all your shopping needs. Nature enthusiasts will appreciate the proximity to Lake Sheryl, ideal for peaceful weekend strolls or outdoor recreation. The home's thoughtful design extends to its practical features, including ample parking space to accommodate your vehicles comfortably. As a bonus, select furniture and decor items are negotiable, offering you the opportunity to move in with some beautiful pieces already in place. This property combines the comfort of suburban living with the convenience of nearby amenities, making it an ideal place to call home. Don't miss the chance to make this house your own!
- Type:
- Single Family
- Sq.Ft.:
- 1,592
- Status:
- NEW LISTING
- Beds:
- 3
- Lot size:
- 0.59 Acres
- Year built:
- 1989
- Baths:
- 2.00
- MLS#:
- 10415411
- Subdivision:
- Castle Lake
ADDITIONAL INFORMATION
Welcome to this charming ranch-style home located at 4081 S Fork Dr, Snellville! This beautifully maintained 3-bedroom, 2-bathroom home sits on a spacious 1/2-acre lot. Step inside to find a bright vaulted family room featuring a cozy gas fireplace, perfect for gatherings. The kitchen boasts white cabinets, a gas range, and plenty of space for meal prep. The primary bedroom offers a walk-in closet and an ensuite bath for added privacy. Recent updates include a new carpet and a new roof. Located in the desirable Gwinnett County school district, this home is also conveniently close to restaurants, shopping, and more. Don't miss out on this move-in-ready gem!
- Type:
- Single Family
- Sq.Ft.:
- n/a
- Status:
- NEW LISTING
- Beds:
- 4
- Lot size:
- 0.18 Acres
- Year built:
- 2001
- Baths:
- 2.00
- MLS#:
- 10415399
- Subdivision:
- Millenium Place
ADDITIONAL INFORMATION
Move in ready, Completely renovated, and ready to call home!
- Type:
- Single Family
- Sq.Ft.:
- 1,892
- Status:
- NEW LISTING
- Beds:
- 4
- Lot size:
- 0.12 Acres
- Year built:
- 2010
- Baths:
- 3.00
- MLS#:
- 10415317
- Subdivision:
- Rosebud Park
ADDITIONAL INFORMATION
Welcome to this stunning two-story home, featuring 4 spacious bedrooms, 2.5 bathrooms, and a 2-car garage. As you step inside, you'll be greeted by a beautifully designed floor plan with an extended foyer leading to the main living areas. The main floor boasts a well-appointed kitchen and a dining room that seamlessly flows into the inviting family room. Cozy up by the fireplace for those quiet nights at home or entertaining friends and family. The master suite is truly a retreat, with its cathedral ceilings, a spacious sitting area, and a master bath. Relax in the garden tub, or enjoy the convenience of a separate shower, double vanity, linen closet, and a large walk-in closet. Three additional, generously sized bedrooms and a full bathroom complete the second level, providing plenty of room for family, guests, or a home office. Convenience is key with the laundry room located on the main level, right off the kitchen and pantry. This lovely home is nestled in a great community, offering nearby amenities and easy access to local shopping, dining, and entertainment. Don't miss the opportunity to make this beautiful home yoursCoschedule a showing today!
- Type:
- Single Family
- Sq.Ft.:
- 2,332
- Status:
- Active
- Beds:
- 4
- Lot size:
- 0.36 Acres
- Year built:
- 1997
- Baths:
- 3.00
- MLS#:
- 10414696
- Subdivision:
- Horseshoe Creek
ADDITIONAL INFORMATION
Welcome to Calumet Farm Lane. This renovated home is within minutes of Highway 78 for quick access for those who commute to work, shopping, eateries, Yellow River Park, and Stone Mountain Park. This two-story, move-in-ready home features a foyer entrance with a formal living room and formal dining room to each side, ideal for hosting gatherings with friends and family. Around the corner is an eat-in kitchen with new soft-close cabinets, breakfast bark, stainless steel appliances, and plenty of counter and storage space. A large family room with a fireplace and lots of natural light offers access to a deck overlooking the backyard with mature hardwoods and landscape. Head upstairs to the oversized primary suite featuring tray ceilings, dual vanity with granite, marble tiled shower, separate soaking tub, and walk-in closets. Three additional guest bedrooms and a nicely appointed guest updated guest bathroom complete the upstairs. The full, unfinished basement is perfect for storage, a workshop, a studio, or a future expansion of additional bedrooms and bathrooms. Updates include the following: New roof, new HVAC, new water heater, fresh interior & exterior paint, new LVP flooring and carpet, new kitchen, new bathrooms, and new appliances. This home is truly turn-key ready! You will love the location, the space, and all the area offers. Do not let this opportunity pass you by...make this your home today.
- Type:
- Single Family
- Sq.Ft.:
- 1,351
- Status:
- Active
- Beds:
- 3
- Lot size:
- 0.27 Acres
- Year built:
- 1987
- Baths:
- 2.00
- MLS#:
- 7487191
- Subdivision:
- Norris Lake
ADDITIONAL INFORMATION
Charming 3-Bedroom Home in Norris Lake Subdivision, Snellville, GA This inviting home offers 3 spacious bedrooms and 2 bathrooms, with beautiful wood-look tile floors throughout the common areas. The living room or heart of the home features a large stone fireplace reaching up to beamed vaulted ceiling. The kitchen is equipped with modern stainless steel appliances, making meal prep a breeze. It even has an upgraded 12x6 pantry with ample shelving, perfect for all your storage needs. Enjoy the convenience of a dedicated laundry room and relax on the large back deck overlooking a fully fenced backyard-ideal for entertaining or pets. The home also includes an attached 2-car garage for added storage and convenience. Located in the desirable Norris Lake Subdivision, this property offers access to a variety of community amenities including a boat slip, four playgrounds, beach area, community pool, tennis courts, a community garden, fruit trees, and scenic walking trails. Plus, you'll be just minutes away from shopping, dining, and entertainment. Don't miss this opportunity to enjoy comfortable living in a vibrant community!
$345,000
3879 Leach Road Snellville, GA 30039
- Type:
- Single Family
- Sq.Ft.:
- 868
- Status:
- Active
- Beds:
- 3
- Lot size:
- 1.01 Acres
- Year built:
- 1988
- Baths:
- 3.00
- MLS#:
- 10414487
- Subdivision:
- None
ADDITIONAL INFORMATION
Honey Stop the car ! So much potential here this home is a must see! Beginning with location just 7 min out of the heart of Snellville city where shopping, groceries, etc. you name it nearby. Stone Mountain Park just 12 min away full of attractions/annual events, camping, vibrant festivals and so many outdoor experiences. This traditional colonial style has 3 bedrooms 2 baths on second floor. This unique primary suite adjoins with an extension/addition room with French glass doors to add the partition with the possibility of turning it into office space, work out space, nursery, a custom closet etc. First floor offers the classic floor plan, this kitchen includes white cabinets with stone counter tops and a breakfast nook area with so much natural lighting coming in through the large glass sliding doors just picture yourself enjoying some coffee every morning with that relaxing view of nature! This exquisite residence features a brick fireplace in the family room perfect for cozy gatherings and a separate dinning area providing ample space for family and guests. This fixer upper has endless potential waiting for your perfect touch to make this your dream home. The basement is partially finished with its own private entry and has so much room for storage. Sitting on 1 acre of land no neighborhood, no HOA!! Peaceful wooded backyard for entertaining in privacy on this large deck. Come check it out!
- Type:
- Single Family
- Sq.Ft.:
- 2,883
- Status:
- Active
- Beds:
- 5
- Lot size:
- 0.54 Acres
- Year built:
- 2024
- Baths:
- 5.00
- MLS#:
- 10414472
- Subdivision:
- Riverside Landing
ADDITIONAL INFORMATION
Welcome to Riverside Landing, where affordability meets unparalleled craftsmanship in the heart of Lithonia. This brand-new 5-bedroom, 4.5-bathroom home offers over 2,595 square feet of thoughtfully designed living space, perfect for families and entertainers alike. The expansive kitchen features a large island as its centerpiece, seamlessly connecting the open floor plan to the dining and family areas. The owner's suite is a luxurious retreat with trey ceilings and a spa-like ensuite bathroom. Upstairs, a second-story family room with a cozy fireplace and an inviting balcony adds both comfort and charm. The home also includes a guest bedroom on the main level for added convenience and 300 square feet of front and back porches overlooking the spacious 0.54-acre lot for outdoor enjoyment. Nestled in a tranquil community, this home provides both privacy and accessibility. It is located within the highly-rated Gwinnett County School District, close to Shiloh High School and Anderson-Livsey Elementary. Outdoor enthusiasts will appreciate being just minutes from Yellow River Park and Stone Mountain Park, perfect for hiking, biking, and family outings. For shopping and dining, enjoy proximity to The Shoppes at Webb Gin, local restaurants, and the Snellville Farmers Market. Healthcare needs are easily met with Eastside Medical Center nearby, and fitness options include LA Fitness and other local gyms. With an estimated monthly payment as low as $3,125.51 (with 20% down), this home is an incredible value for luxury new construction. Additionally, local rental rates averaging $3,259/month make this property an excellent investment opportunity. Snellville homes average just 34 days on the market, with properties selling at 98.8% of their list price, making this home's competitive pricing and outstanding features a perfect match for today's buyers. Schedule your private tour today and make 4352 Riverlake Way your new address for luxury, lifestyle, and community.
- Type:
- Single Family
- Sq.Ft.:
- 2,706
- Status:
- Active
- Beds:
- 4
- Lot size:
- 0.34 Acres
- Year built:
- 2000
- Baths:
- 2.00
- MLS#:
- 10414324
- Subdivision:
- Oaktree
ADDITIONAL INFORMATION
Welcome to your home in the quiet and established Oaktree Subdivision. Upon entering, you are greeted by an open-concept living space. The dining room is adorned with beautiful columns and the living room with a cozy electric fireplace. The flooring throughout the main living area is sleek luxury vinyl flooring, creating a seamless flow from room to room. Neutral paint colors and modern fixtures give this home a sense of airiness and sophistication. The kitchen, boasts a modern design with white cabinetry that lends a clean and timeless aesthetic. The countertops are made of luxurious granite, providing both durability and elegance. The stainless steel appliances, including a refrigerator, gas range, microwave and dishwasher, add a touch of sophistication to the space. The door from the eat in kitchen leads to a screened-in rear patio, creating a perfect indoor-outdoor living experience. As you explore the home, you'll discover two bonus rooms situated above the garage, offering versatile spaces that can be used as home offices, guest rooms, or recreational areas. Do not miss out on the opportunity to own a home with single level living.
- Type:
- Single Family
- Sq.Ft.:
- 1,865
- Status:
- Active
- Beds:
- 4
- Lot size:
- 0.56 Acres
- Year built:
- 1980
- Baths:
- 3.00
- MLS#:
- 10412950
- Subdivision:
- Scenic Mountain
ADDITIONAL INFORMATION
Beautiful 4 Bedroom 2 1/2 Bath Home in the Award-Winning Shiloh School District! Close to Stone Mountain Park and Hwy 78, Citys Farmer Market, Home Depot, and Less than 2 Miles from Shiloh Schools! Features include: Foyer, Open Concept Kitchen, Breakfast Area, Dining Room, Formal Living Room, Large Great Room, Large Guest Bedroom w/ 1/2 Bath, Master Bedroom w/ Ample Closet Space, and some furniture included! Attached Garage and a Big Back Yard. Schedule a Tour today!

The data relating to real estate for sale on this web site comes in part from the Broker Reciprocity Program of Georgia MLS. Real estate listings held by brokerage firms other than this broker are marked with the Broker Reciprocity logo and detailed information about them includes the name of the listing brokers. The broker providing this data believes it to be correct but advises interested parties to confirm them before relying on them in a purchase decision. Copyright 2024 Georgia MLS. All rights reserved.
Price and Tax History when not sourced from FMLS are provided by public records. Mortgage Rates provided by Greenlight Mortgage. School information provided by GreatSchools.org. Drive Times provided by INRIX. Walk Scores provided by Walk Score®. Area Statistics provided by Sperling’s Best Places.
For technical issues regarding this website and/or listing search engine, please contact Xome Tech Support at 844-400-9663 or email us at [email protected].
License # 367751 Xome Inc. License # 65656
[email protected] 844-400-XOME (9663)
750 Highway 121 Bypass, Ste 100, Lewisville, TX 75067
Information is deemed reliable but is not guaranteed.
