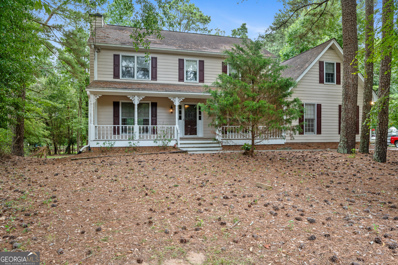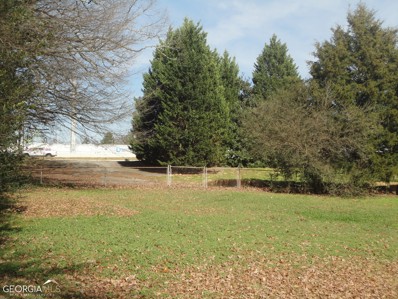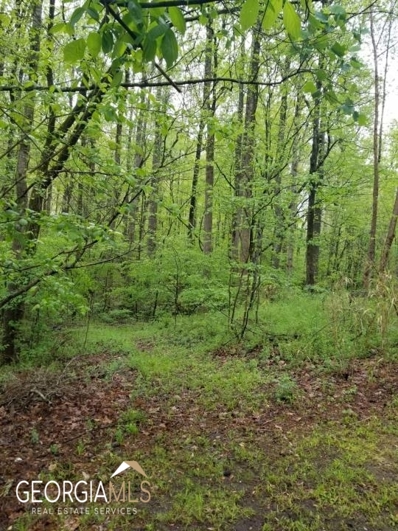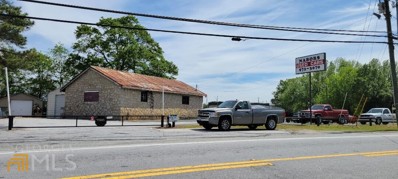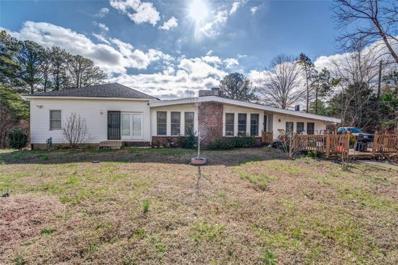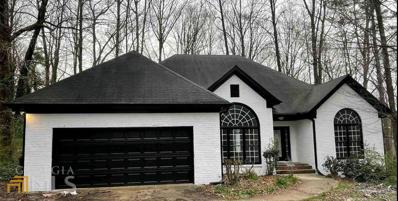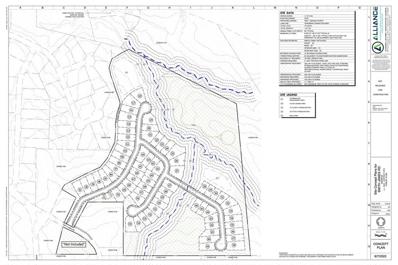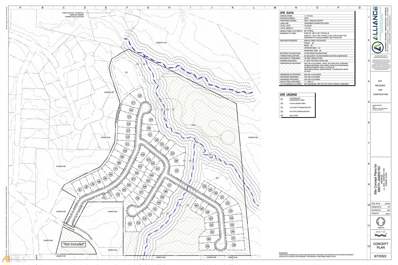Snellville GA Homes for Rent
$1,350,000
4002 Zoar Church Road Snellville, GA 30039
- Type:
- Land
- Sq.Ft.:
- n/a
- Status:
- Active
- Beds:
- n/a
- Lot size:
- 3.58 Acres
- Baths:
- MLS#:
- 20135600
- Subdivision:
- None
ADDITIONAL INFORMATION
Introducing this Perfect Investment Opportunity! Are you looking for a prime commercial tract of land in an ideal location? Look no further! We are thrilled to present a remarkable property with C2 zoning, situated right next to the bustling Walmart Supercenter in Snellville, part of the thriving northeast metro Atlanta MSA. Key Features: Unbeatable Location: Conveniently positioned on one of the main arteries through Snellville, this property offers exceptional visibility and accessibility. With a curb cuts on Zoar Church Road and adjoining shopping center, your business will benefit from high traffic exposure and a steady flow of potential customers. Strong Demographics: Located in a high household income area, with an impressive average income of over $76,000 within a 1-mile radius, this property provides an excellent customer base for various commercial ventures. The affluent community surrounding the site ensures a receptive market eager for quality goods and services. Walmart Supercenter: With the property directly adjacent to the Walmart Supercenter, you have a unique opportunity to tap into the foot traffic generated by one of the nationâ??s leading retail giants. This strategic positioning provides a built-in customer base, boosting your business potential. Zoning and Utilities: The C2 zoning designation allows for a wide range of commercial uses, ensuring flexibility for various business types. Additionally, utilities such as electric, water, gas, and sewer are readily available. Surrounding Amenities: The property is flanked by an adjoining strip center to the south, providing additional convenience for potential customers. This complementary retail space can foster synergistic partnerships and enhance the overall appeal of the location. Whether you envision a retail store, restaurant, service-oriented establishment, or any other commercial venture, this property offers the perfect canvas to bring your business dreams to life. Donâ??t miss out on this exceptional opportunity to establish your presence in a thriving community with strong economic potential. Contact us today to learn more about this prime commercial tract of land. Donâ??t wait too long, as properties of this caliber seldom stay on the market for long!
- Type:
- Single Family
- Sq.Ft.:
- 3,646
- Status:
- Active
- Beds:
- 3
- Lot size:
- 0.65 Acres
- Year built:
- 1983
- Baths:
- 3.00
- MLS#:
- 10177807
- Subdivision:
- Innsbrook
ADDITIONAL INFORMATION
First time on the market! Check out this great home in a great neighborhood on a cul-de-sac. Enjoy your evenings on your very large front porch. You'll enter the house on the main level which features a large living room with built-ins and a gas fireplace. It also has double doors that open to your spacious back deck. Wrap around to your roomy eat in kitchen that overlooks the back yard. At the end of the kitchen you'll find the laundry room and a spiral staircase taking you to the large office connected to the primary bedroom. Head upstairs to find your primary bedroom with bath & walk-in closet. Across the hall you'll also find the two other bedrooms and another full bathroom. The basement is partially finished and is a great space for a game/media room. The multi level length of the back of the house deck is ready for you to entertain your family and friends. The back yard is an amazing oasis for your kids or furry friends. You will not want to miss out on making this your family home!
- Type:
- Land
- Sq.Ft.:
- n/a
- Status:
- Active
- Beds:
- n/a
- Lot size:
- 0.57 Acres
- Baths:
- MLS#:
- 10172313
- Subdivision:
- None
ADDITIONAL INFORMATION
GREAT LOCATION IN DOWNTOWN SNELLVILLE, LOCATED NEXT TO RENASANT BANK & KRYSTAL RESTAURANT, STRIP MALL IS ACROSS THE STREET,PROPERTY IS IN "AS IS" CONDITION, THERE IS A LARGE STORAGE BUILDING 40' x 40' approx AT THE BACK OF THE PROPERTY AND THE PROPERTY IS PARTIALLY FENCED, ALSO THERE IS 2 ROAD FRONTAGES WITH EASEMENT ON SCENIC HWY AND THE OTHER ON PATE STREET
- Type:
- Land
- Sq.Ft.:
- n/a
- Status:
- Active
- Beds:
- n/a
- Lot size:
- 2.32 Acres
- Baths:
- MLS#:
- 20119428
- Subdivision:
- HORDER
ADDITIONAL INFORMATION
This is the listing for a single lot, but there are actually 2 large wooded adjoining lots (4220 and 4221 Horder Court - 4.42 acres in total/ combined - same price for each) that can preferably be sold as a single parcel with an entrance from the street and split driveways. These lots are located in the beautiful Wynterset Subdivision in Snellville, GA (Gwinnet County), and are convenient to shopping and commercial businesses. The parcel offers a unique opportunity for large acreage within an already established Executive subdivision. It is perfect for a builder/developer who would like to build 2 houses on separate but adjoining parcels or for someone who wants a large site for their dream house. Survey available in the uploaded pictures. HOA fee includes swim & tennis. Survey available. HOA fee includes swim & tennis.
- Type:
- Business Opportunities
- Sq.Ft.:
- 1,200
- Status:
- Active
- Beds:
- n/a
- Lot size:
- 1.18 Acres
- Year built:
- 1972
- Baths:
- MLS#:
- 10148247
ADDITIONAL INFORMATION
SOUGHT AFTER LOCATION IN CITY OF SNELLVILLE TOWNE GREEN AREA, LOTS OF TRAFFIC IN THE AREA, COULD POSSIBLE BE PART OF AN ASSEMBLAGE, APPROX. 1.18+/-AC, CORNER LOT, TWO ROAD FRONTAGES, SEWER AVAILABLE, ZONED BG - GENERAL BUSINESSQ
- Type:
- Single Family
- Sq.Ft.:
- 3,242
- Status:
- Active
- Beds:
- 5
- Lot size:
- 5.18 Acres
- Year built:
- 1963
- Baths:
- 5.00
- MLS#:
- 7168431
- Subdivision:
- none
ADDITIONAL INFORMATION
Significant Price Change! Highly Motivated Seller! CASH opnly buyer! Investors Welcome! Large unique home with endless possiblities located on 5+ acres. This home offers 4 large bedroom and 4 full baths. Eat in Kitchen is centrally located in the middle in between 2 sepatate living areas. Step down into a large den with a fireplace. 1 Bedroom and Full bath located off the den could allow for on in law suite/ guest suite. Located off the foyer entrance is the living room also with a fireplace. Additional sitting room. Separate dining room. Large master bath with a separate shower and large garden tub. Home is located on 5+ sprawling acres that is hard to find in Snellvile. Located very conveniently less than a mile from Hwy 124 and Hwy 78, with shopping, dining, and entertainment just short minutes from your driveway. This property is ready for your improvements to make this property a dream property. Investors Welcome! As is sale.
- Type:
- Land
- Sq.Ft.:
- n/a
- Status:
- Active
- Beds:
- n/a
- Lot size:
- 5.4 Acres
- Baths:
- MLS#:
- 20098988
- Subdivision:
- None
ADDITIONAL INFORMATION
This 5.46 acres of cleared land for churches, temples, places of worships. This land is located on Lenora Church Road between the church and gas station. This site has 289 ft frontage, signage visible to over 30,000 vehicle daily. It is raw land and all utilizes are around the border line and creek in back of the land.
- Type:
- Single Family
- Sq.Ft.:
- 4,727
- Status:
- Active
- Beds:
- 3
- Lot size:
- 1.21 Acres
- Year built:
- 1988
- Baths:
- 4.00
- MLS#:
- 7109843
- Subdivision:
- Lochwolde
ADDITIONAL INFORMATION
Very motivated seller. Solid 4 4 ½ total. well maintained brick house in the well stablished, highly sought after and prestigious Lochwolde Subdivision. Over an acre lot with over $100 K in professional landscaping. Large kitchen with butler room and breakfast area. Large master bedroom with Jacuzzi tub, separate shower and separate his and hers vanity. Large great room and formal dining room that seats 12+. Large entertaining deck with one of a kind custom built iron railing overlooking to a very private wooded / landscaped area. Wheelchair accessible. Day light Basement accessible to outside by sliding glass door, offers additional 1502 SF of living area with one bedroom and full bath, plus 1723 SF of unfinished area. Oversize workshop, utility room, storage room, and one car garage plus more.. Full disclosure available plus home warranty.
- Type:
- Land
- Sq.Ft.:
- n/a
- Status:
- Active
- Beds:
- n/a
- Lot size:
- 0.95 Acres
- Baths:
- MLS#:
- 7084532
- Subdivision:
- windsore estate
ADDITIONAL INFORMATION
THIS IS THE LOT YOU ARE LOOKING FOR CLOSE TO THE HIGHWAY MINUTS AWAY FROM SNELLVILLE DOWNTOWN WITH EASY ACCESS TO HWY 124 OPTION
- Type:
- Land
- Sq.Ft.:
- n/a
- Status:
- Active
- Beds:
- n/a
- Lot size:
- 13.26 Acres
- Baths:
- MLS#:
- 10072590
- Subdivision:
- None
ADDITIONAL INFORMATION
Fabulous location, residential land-lot is waiting for a buyer to build your custom dream home. Sitting on 13.26 acres, convenient to schools, shopping, restaurants, entertainment, and County Parks. The property has a creek that runs though the property line, lots of beautiful hardwoods. Must See!
- Type:
- Land
- Sq.Ft.:
- n/a
- Status:
- Active
- Beds:
- n/a
- Lot size:
- 13.26 Acres
- Baths:
- MLS#:
- 7084654
ADDITIONAL INFORMATION
Fabulous location, residential land-lot is waiting for a buyer to build your custom dream home. Sitting on 13.26 acres, convenient to schools, shopping, restaurants, entertainment, and County Parks. The property has a creek that runs though the property line, lots of beautiful hardwoods. Must See!
- Type:
- Single Family
- Sq.Ft.:
- 2,476
- Status:
- Active
- Beds:
- 3
- Lot size:
- 0.85 Acres
- Year built:
- 2000
- Baths:
- 3.00
- MLS#:
- 10028642
- Subdivision:
- None
ADDITIONAL INFORMATION
Tenant just move in, there are at least 10 or 11 months? left on the lease, buyer must willing to honor the lease, great tenant, pay rent ontime, property provide steady income. There is no rental restriction or no HOA.
- Type:
- Other
- Sq.Ft.:
- 2,032
- Status:
- Active
- Beds:
- n/a
- Lot size:
- 0.95 Acres
- Year built:
- 1950
- Baths:
- MLS#:
- 10006962
ADDITIONAL INFORMATION
Downtown Snellville Commercial Property on Hwy 124, .95 +/- Acres, Zoned BN w/ 271' feet +/- Road Frontage, Property was previously a Flower Shop, Tons of Traffic, existing Sign, Great Location for A New Business Needing High Visibility, Across the street from United Community Bank and the Vet Hospital and next to Snellville Pavilion,
$1,820,000
0 Smith James Road Road Snellville, GA 30039
- Type:
- Land
- Sq.Ft.:
- n/a
- Status:
- Active
- Beds:
- n/a
- Lot size:
- 45.9 Acres
- Baths:
- MLS#:
- 6000878
ADDITIONAL INFORMATION
Nice tract of land for residential development in a growing area convenient to the Stone Mountain, Lithonia, Conyers and Atlanta. Agent is related to Owner and Owner is an Agent.
$1,820,000
0 Smith James Road Snellville, GA 30039
- Type:
- Land
- Sq.Ft.:
- n/a
- Status:
- Active
- Beds:
- n/a
- Lot size:
- 45.9 Acres
- Baths:
- MLS#:
- 8367049
- Subdivision:
- None
ADDITIONAL INFORMATION
Nice tract of land for residential development in a growing area convenient to the Stone Mountain, Lithonia, Conyers and Atlanta. Agent is related to Owner and Owner is an Agent.

The data relating to real estate for sale on this web site comes in part from the Broker Reciprocity Program of Georgia MLS. Real estate listings held by brokerage firms other than this broker are marked with the Broker Reciprocity logo and detailed information about them includes the name of the listing brokers. The broker providing this data believes it to be correct but advises interested parties to confirm them before relying on them in a purchase decision. Copyright 2025 Georgia MLS. All rights reserved.
Price and Tax History when not sourced from FMLS are provided by public records. Mortgage Rates provided by Greenlight Mortgage. School information provided by GreatSchools.org. Drive Times provided by INRIX. Walk Scores provided by Walk Score®. Area Statistics provided by Sperling’s Best Places.
For technical issues regarding this website and/or listing search engine, please contact Xome Tech Support at 844-400-9663 or email us at [email protected].
License # 367751 Xome Inc. License # 65656
[email protected] 844-400-XOME (9663)
750 Highway 121 Bypass, Ste 100, Lewisville, TX 75067
Information is deemed reliable but is not guaranteed.
Snellville Real Estate
The median home value in Snellville, GA is $355,000. This is lower than the county median home value of $368,000. The national median home value is $338,100. The average price of homes sold in Snellville, GA is $355,000. Approximately 76.25% of Snellville homes are owned, compared to 17.37% rented, while 6.38% are vacant. Snellville real estate listings include condos, townhomes, and single family homes for sale. Commercial properties are also available. If you see a property you’re interested in, contact a Snellville real estate agent to arrange a tour today!
Snellville, Georgia has a population of 20,475. Snellville is less family-centric than the surrounding county with 30.33% of the households containing married families with children. The county average for households married with children is 38.62%.
The median household income in Snellville, Georgia is $83,691. The median household income for the surrounding county is $75,853 compared to the national median of $69,021. The median age of people living in Snellville is 39.6 years.
Snellville Weather
The average high temperature in July is 89 degrees, with an average low temperature in January of 30.9 degrees. The average rainfall is approximately 52.2 inches per year, with 0.9 inches of snow per year.

