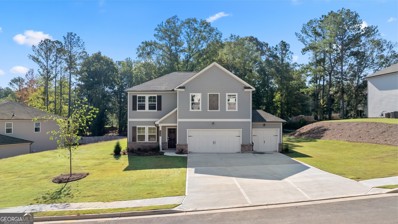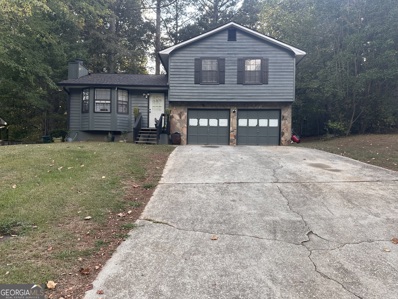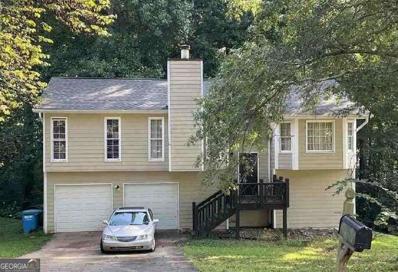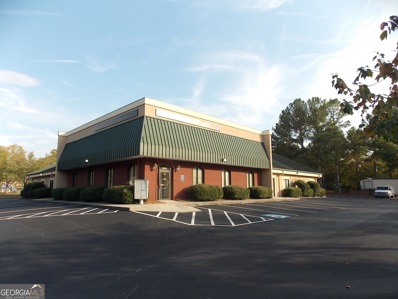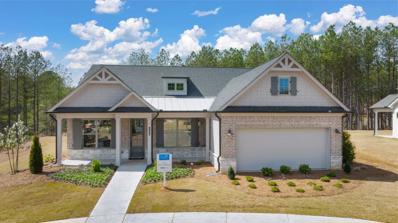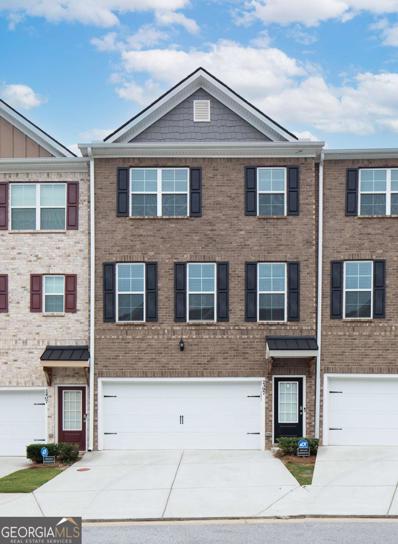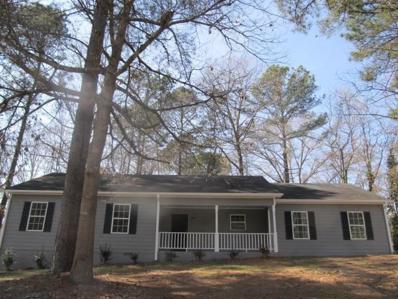Snellville GA Homes for Rent
- Type:
- Single Family
- Sq.Ft.:
- 2,716
- Status:
- Active
- Beds:
- 4
- Lot size:
- 0.32 Acres
- Year built:
- 2005
- Baths:
- 3.00
- MLS#:
- 10388221
- Subdivision:
- Pinehurst Manor
ADDITIONAL INFORMATION
Price Reduction! Motivated Seller! No HOA. 2-year-old Roof. New Water Heater. Grayson School District. Close proximity to Scenic Hwy shopping and restaurant district. This beautifully designed home is offering a perfect blend of comfort, style, and space! As you step inside, you'll be greeted by an expansive open floor plan that creates a seamless flow between the living, dining, and kitchen areas-ideal for both entertaining and everyday living. Enjoy the oversized master bedroom, a true retreat with a private sitting area perfect for relaxing, reading, or creating a cozy home office. This luxurious space offers endless possibilities for personalization and comfort. With no HOA, you'll enjoy the freedom and flexibility to make this home truly your own. Whether you're seeking a spacious layout or privacy without the restrictions of a homeowners association, this property has it all. Don't miss your opportunity to own this gem-schedule a tour today!
- Type:
- Single Family
- Sq.Ft.:
- 2,998
- Status:
- Active
- Beds:
- 6
- Year built:
- 2024
- Baths:
- 4.00
- MLS#:
- 10387967
- Subdivision:
- Cromwell
ADDITIONAL INFORMATION
The first level of this two-story home is host to a generous open floor plan shared between the living and dining spaces, with sliding glass doors that lead to a patio. A bedroom and flex space offer additional space for overnight guests and a home office. Five more bedrooms and a versatile loft occupy the second floor. This home also features a wonderful outdoor covered patio overlooking the private backyard and a 3 Car garage. Community located minutes from Downtown Snellville, Grayson and Loganville. Tons of restaurants, shopping and entertainment and parks close by to enjoy. Close access to Scenic Hwy/Atlanta Hwy 78 and Sugar loaf Pkwy. Ask about our LOW interest rates through Lennar Mortgage. Make an appointment today!
- Type:
- Single Family
- Sq.Ft.:
- n/a
- Status:
- Active
- Beds:
- 3
- Lot size:
- 0.28 Acres
- Year built:
- 1980
- Baths:
- 2.00
- MLS#:
- 10387385
- Subdivision:
- FOREST 4
ADDITIONAL INFORMATION
WELCOME TO THIS BEAUTIFUL HOME, WHICH OFFERS 3 BEDROOMS, 2 FULL BATHROOMS SPACIOUS BEDROOMS, NICE OPEN KITCHEN, PRIVATE BACKYARD.
- Type:
- Single Family
- Sq.Ft.:
- 1,244
- Status:
- Active
- Beds:
- 4
- Lot size:
- 0.3 Acres
- Year built:
- 1986
- Baths:
- 2.00
- MLS#:
- 10386095
- Subdivision:
- Griers Mill
ADDITIONAL INFORMATION
You will enjoy this 4 Bedroom and 2 Full Bath Split Level home with a 2 car garage, deck, and private back yard. No HOA and No restrictions. Roof replacement 3 years ago. Enjoy Entertaining in the living room with Vaulted Ceiling and Fireplace. Custom built closet in the master bedroom. The basement has a full bedroom with a closet and window, crawlspace, and a separate laundry room. The 2 car garage has an additional storage room inside. Deck off the kitchen with great views of nature.
- Type:
- Single Family
- Sq.Ft.:
- n/a
- Status:
- Active
- Beds:
- 4
- Lot size:
- 0.34 Acres
- Year built:
- 1854
- Baths:
- 3.00
- MLS#:
- 10386586
- Subdivision:
- None
ADDITIONAL INFORMATION
Welcome to your dream abode! This charming single family home offers the perfect blend of comfort, convenience, and style. Boasting a contemporary design with timeless appeal, this residence presents an ideal setting. As you step through the front door, you're greeted by a spacious and inviting living area, illuminated by ample natural light streaming in through the windows. The open layout seamlessly connects the living room to the dining area and kitchen, creating an ideal space for entertaining guests or relaxing with loved ones. The well-appointed kitchen is a chef's delight, featuring sleek countertops, stainless steel appliances, and plenty of cabinet storage for all your culinary essentials. Whether you're preparing a gourmet meal or enjoying a casual breakfast, this kitchen is sure to inspire your inner chef. The home offers 4 bedrooms, including a luxurious master suite complete with a private en-suite bathroom and ample closet space. Each additional bedroom is well sized and offers comfort and privacy for family members or guests. Outside, the property boasts a nice large yard, perfect for outdoor gatherings, gardening, or simply enjoying the sunshine. With a spacious patio area, you'll have plenty of room for al fresco dining or lounging on lazy afternoons. Conveniently located close to restaurants, shopping centers and medical centers, this home offers easy access to everything you need for modern living. Whether you're exploring the local shops and restaurants or enjoying outdoor adventures in the nearby parks, you'll love the convenience of this fantastic location. Don't miss out on the opportunity to make this stunning single family home your own. Schedule a showing today and experience the perfect combination of comfort, convenience, and style! Seller to contribute $7000 towards buyers prepaids and closing costs and one year home warranty.
- Type:
- Single Family
- Sq.Ft.:
- 1,906
- Status:
- Active
- Beds:
- 3
- Lot size:
- 0.55 Acres
- Year built:
- 1974
- Baths:
- 3.00
- MLS#:
- 10385027
- Subdivision:
- Harbour Oaks
ADDITIONAL INFORMATION
Well Maintained Ranch Style Home located in the Brookwood School District. This home has a Great Rm w/ Masonry Fireplace w/ Gas Logs & Gas Starter and entry to the Back Patio with Slate flooring. The Kitchen has lots of white cabinets, Electric Stove w/ Flat Cook top, and Eat-In Breakfast area w/ view to the Great Room. There is a separate Dining Room and Large Den w/ vaulted ceiling that could be used as a 4th Bedroom. The home has 3 bedrooms and 2.5 baths - there is a large Master Suite w/ vaulted beamed ceiling, Master Bath w/ walk-in closet, double vanity w/ single sink with granite counter top and a oversized tiled shower with built-in seat. There are 2 additional Bedrooms and Hall Bath with tiled Tub/Shower combo, single vanity with granite counter top that finish off this home. Extra's include Laminate and Tile Flooring throughout home. Half unfinished Basement w/ entry to the backyard, Large Courtyard, 2 Car Garage and 2 Car Canopy
- Type:
- Land
- Sq.Ft.:
- n/a
- Status:
- Active
- Beds:
- n/a
- Lot size:
- 2.25 Acres
- Baths:
- MLS#:
- 10384418
- Subdivision:
- WOODS MOUNTAIN COVE
ADDITIONAL INFORMATION
These three parcels are located in the beautiful well established neighborhood of Woods Mountain Cove. These parcels can possibly be developed to add new homes to a well-established community. The community is in the Shiloh High School district.
- Type:
- Land
- Sq.Ft.:
- n/a
- Status:
- Active
- Beds:
- n/a
- Lot size:
- 0.3 Acres
- Baths:
- MLS#:
- 10384362
- Subdivision:
- None
ADDITIONAL INFORMATION
LAND being sold "AS-IS"
$1,500,000
3190 Industrial Way Snellville, GA 30039
- Type:
- Business Opportunities
- Sq.Ft.:
- 8,100
- Status:
- Active
- Beds:
- n/a
- Lot size:
- 1 Acres
- Year built:
- 1996
- Baths:
- MLS#:
- 10383906
ADDITIONAL INFORMATION
Located in Prime Location in Snellville fronting onto Lenora Church Road. Fully occupied, income producing commercial property. Zoned LM-Light Manufacturing. Three separate units. Largest two story unit incudes approximately 10 Offices, Conference room, Reception Area, Break Room, 2 restrooms and Storage room. Two additional units each have approximately 5 offices, Breakroom, Heated and Cooled Warehouse Area and two overhead Roll Up Doors. Recent renovations include updated landscape, Parking Lot Resealed, exterior painted, and HVAC replaced. Two additional Storage buildings (20' x 20', 12' x 20') located in fenced and secured area are included in the sale.
- Type:
- Single Family
- Sq.Ft.:
- 2,006
- Status:
- Active
- Beds:
- 2
- Baths:
- 2.00
- MLS#:
- 7460714
- Subdivision:
- Soleil Summit Chase
ADDITIONAL INFORMATION
Patrick Malloy Communities 55 and better resort style living at Soleil Summit Chase along with 265 low maintenance ranch homes. Located in Snellville, a short drive from Atlanta, yet close to pastures and rolling hills, Soleil Summit Chase offers a dream living style for 55+ community. The Soleil brand has redefined active adult living in Georgia. Residents in Soleil Summit Chase are privy to a fully maintained 7000+ sq ft. clubhouse, pool w/sunshelf, gym/aerobic room, great room w/spirits bar, pickle ball, a catering kitchen, walking trails, dog park, garden center w/two storage spaces and large work area, outdoor yoga area, event lawn, outdoor grille pavilion, outdoor fire table, card room, club room, flex room and gated and manned security. Also, features include Xfinity internet and yard maintenance. Joining the Soleil community means bidding adieu to seasonal chores and hello to leisure. We offer comprehensive services, allowing residents the freedom to chase passions, kindle friendships, and truly relish life. For the discerning active adult, Soleil Summit Chase isn't just a community, it's home.
- Type:
- Single Family
- Sq.Ft.:
- 1,333
- Status:
- Active
- Beds:
- 4
- Lot size:
- 0.33 Acres
- Year built:
- 1984
- Baths:
- 3.00
- MLS#:
- 10383162
- Subdivision:
- Quinn Ridge
ADDITIONAL INFORMATION
Spacious lakefront property featuring stunning views and large storage space. This 4-bedroom home boasts two master bedrooms, one on the main level, and 2 bathrooms. Enjoy the welcoming front porch with a swing, perfect for relaxing and enjoying the scenery. Ideal for families seeking a serene retreat with ample space for all their needs.
$1,100,000
981 Cranbrook Glen Lane Snellville, GA 30078
- Type:
- Single Family
- Sq.Ft.:
- 6,680
- Status:
- Active
- Beds:
- 7
- Lot size:
- 0.37 Acres
- Year built:
- 2006
- Baths:
- 6.00
- MLS#:
- 10382926
- Subdivision:
- Havenstone
ADDITIONAL INFORMATION
Welcome to your dream home in the prestigious Havenstone community! This stunning residence, featuring many extra builder upgrades, offers the perfect blend of luxury and comfort, nestled in a secure and sought-after gated neighborhood. Step into a beautifully designed living space, ready to become your forever home. From elegant finishes to modern conveniences, this home boasts numerous upgrades throughout. Enjoy a spacious and flowing layout that includes a formal dining room, a formal living room or office boasting elegant wood paneling, and a guest suite on the main level, providing ample space and versatility. The gourmet kitchen features an island and a fireside keeping room with charming wooden beams, perfect for cozy gatherings and culinary adventures. The elegant family room boasts a fireplace flanked by built-in bookcases and a stunning wall of windows, creating a bright and inviting atmosphere. Relax on the screened-in porch overlooking the serene, fenced backyard, an ideal spot for enjoying the outdoors in comfort and privacy. There's plenty of space for vehicles and storage with an attached three-car garage. The luxurious upstairs primary suite offers a private retreat including a sitting area and an oversized walk-in closet, accompanied by three additional bedrooms and two full baths, providing space and privacy for everyone. The terrace level features an in-law suite complete with two bedrooms, a bathroom, a living room, a full-size kitchen, and much more, perfect for extended family or guests. This home also features eco-friendly amenities, including solar panels for the solar water heater, ensuring energy efficiency and sustainability. Living in Havenstone means access to a range of exclusive amenities, including a sparkling swimming pool, tennis courts, a clubhouse, a playground, and common areas. Conveniently located near top-rated schools like Brookwood High School, shopping centers, and dining options, this home offers easy access to everything you need. Enjoy the peace and security of a gated community while being just minutes away from vibrant city life. Don't miss the opportunity to make this exquisite home yours. Schedule a viewing today and experience the best of Havenstone living!
- Type:
- Single Family
- Sq.Ft.:
- 2,366
- Status:
- Active
- Beds:
- 4
- Lot size:
- 0.54 Acres
- Year built:
- 1991
- Baths:
- 3.00
- MLS#:
- 10382615
- Subdivision:
- Summit Point
ADDITIONAL INFORMATION
Spacious home in Snellville. This home has lots of room for a growing family. Three bedrooms plus a large bonus room/4th bedroom, two full baths, downstairs half bath. This property has a large backyard with plenty of room for gatherings, etc. Call today to schedule a time to see this great property! Back on the Market at no fault of the seller.
$395,000
3008 Dale Court Snellville, GA 30078
- Type:
- Duplex
- Sq.Ft.:
- n/a
- Status:
- Active
- Beds:
- n/a
- Lot size:
- 0.41 Acres
- Year built:
- 1981
- Baths:
- MLS#:
- 7457790
- Subdivision:
- Clower Village
ADDITIONAL INFORMATION
The value of this property has doubled in the past five years. Tenants on auto-renewing leases. Professionally managed by Emerald Homes. This can be hands-off or hands-on management. Full inspection after offer is accepted by owner. Cul-De-Sac lot with private wooded backyard. Please do not disturb tenants. Selling "As Is".
- Type:
- Townhouse
- Sq.Ft.:
- 2,352
- Status:
- Active
- Beds:
- 4
- Lot size:
- 0.03 Acres
- Year built:
- 2021
- Baths:
- 4.00
- MLS#:
- 10380440
- Subdivision:
- Evermore North
ADDITIONAL INFORMATION
Welcome to 2397 Foley Park St, a stunning 2020-built townhouse in the sought-after Evermore neighborhood of Snellville, GA. This spacious 4-bedroom, 3.5 bath residence offers the perfect blend of modern luxury and practical convenience, boasting a generous 2,352 square feet of living space. The attached 2-car garage provides ample parking and storage, making this an ideal home for families or professionals looking for a stylish yet functional living environment. From its contemporary design to its thoughtful layout, this home is sure to captivate your interest. Step inside to discover a world of comfort and elegance. The open floor plan creates a seamless flow between the living, dining, and kitchen areas, perfect for both everyday living and entertaining. The chef's kitchen is a culinary dream, featuring stainless steel appliances that not only add a sleek, modern touch but also offer durability and ease of maintenance. The eat-in kitchen provides a cozy space for family meals, while the double vanity in the primary bath adds a touch of luxury and convenience. Outside, the concrete back patio and wood deck offer ample space for outdoor gatherings, and the community pool is a refreshing retreat during the warmer months. Proximity to shops, restaurants, and top-rated schools enhances the appeal of this exquisite home. Living in the Evermore neighborhood means enjoying a vibrant community with plenty of amenities and conveniences. Known for its family-friendly atmosphere and walkability, Evermore offers easy access to beautiful parks, recreational facilities, and notable landmarks. With a variety of local shops and dining options just a short stroll away, you'll have everything you need right at your fingertips. Don't miss your chance to see this incredible property! Schedule a tour today and discover why 2397 Foley Park St is the perfect place to call home. Act quickly before this gem is off the market!
- Type:
- Single Family
- Sq.Ft.:
- 1,560
- Status:
- Active
- Beds:
- 3
- Lot size:
- 0.51 Acres
- Year built:
- 1973
- Baths:
- 2.00
- MLS#:
- 10380425
- Subdivision:
- Windsor Forest
ADDITIONAL INFORMATION
REDUCED FOR A QUICK SALE! Step into this stunning ranch-style home, freshly updated with a brand new kitchen, interior and exterior paint, flooring, and lighting. Situated in a sought-after area close to shopping, hospitals, schools, restaurants and more. This meticulously maintained property features an oversized sunroom and a detached shop, perfect for hobbies or extra storage! As you enter, you're welcomed by a bright foyer that leads to a cozy living room, complete with a fireplace and ample space for your favorite furniture. The heart of the home is the gorgeous new kitchen, boasting stainless steel appliances, ceiling-height cabinets, granite countertops, and abundant workspace for your culinary creations. Just off the kitchen, you'll find a versatile flex space ideal for a formal dining area, music room, playroom, or home office. Spend your evenings relaxing in the expansive screened-in porch, surrounded by established plants, fruit trees, and a private, fenced backyard-your own personal oasis! The master bedroom easily accommodates a king-sized bed, while two generously sized secondary bedrooms are just down the hall, each featuring spacious closets. This is the one you've been waiting for! Schedule your showing today and experience all this home has to offer!
- Type:
- Single Family
- Sq.Ft.:
- 2,016
- Status:
- Active
- Beds:
- 3
- Year built:
- 2024
- Baths:
- 3.00
- MLS#:
- 7457934
- Subdivision:
- Crofton Place
ADDITIONAL INFORMATION
Jackson This home offers at 2 Stories with 3 Bedrooms, and 2.5 Bathrooms with a Loft area upstairs. The foyer leads to the main living space: the great room opens to the kitchen and dining area. The kitchen has a center work island with bar stool seating and a large pantry. Powder room on the main level. Upstairs has Loft, 3 bedrooms, 2 full bathrooms, and laundry room. Sample Images. The home is currently under construction. Please contact the listing agent for more details.
- Type:
- Single Family
- Sq.Ft.:
- 2,535
- Status:
- Active
- Beds:
- 5
- Lot size:
- 0.17 Acres
- Year built:
- 2024
- Baths:
- 4.00
- MLS#:
- 7457944
- Subdivision:
- Crofton Place
ADDITIONAL INFORMATION
Winston This home has 5 Bedrooms and 4 Bathrooms. Modern 2-story plan with Guest Bedroom and Full Bathroom on the main level. Open living space with Great Room, Casual Dining, and Kitchen all in one. Kitchen with large center work island with bar stool seating. Walk-in pantry, mud room at the garage. Upstairs has Primary Suite, 3 Bedrooms, and 3 Bathrooms. The laundry room is located upstairs. Sample Images - The home is currently under construction. Please contact the listing agent for more details.
- Type:
- Single Family
- Sq.Ft.:
- 2,534
- Status:
- Active
- Beds:
- 5
- Lot size:
- 0.17 Acres
- Year built:
- 2024
- Baths:
- 4.00
- MLS#:
- 10379935
- Subdivision:
- Crofton Place Estates
ADDITIONAL INFORMATION
Winston This home has 5 Bedrooms and 4 Bathrooms. Modern 2-story plan with Guest Bedroom and Full Bathroom on the main level. Open living space with Great Room, Casual Dining, and Kitchen all in one. Kitchen with large center work island with bar stool seating. Walk-in pantry, mud room at the garage. Upstairs has Primary Suite, 3 Bedrooms, and 3 Bathrooms. The laundry room is located upstairs. Sample Images - The home is currently under construction. Please contact the listing agent for more details.
- Type:
- Single Family
- Sq.Ft.:
- 2,016
- Status:
- Active
- Beds:
- 3
- Year built:
- 2024
- Baths:
- 3.00
- MLS#:
- 10379920
- Subdivision:
- Crofton Place Enclave
ADDITIONAL INFORMATION
Jackson This home offers at 2 Stories with 3 Bedrooms, and 2.5 Bathrooms with a Loft area upstairs. The foyer leads to the main living space: the great room opens to the kitchen and dining area. The kitchen has a center work island with bar stool seating and a large pantry. Powder room on the main level. Upstairs has Loft, 3 bedrooms, 2 full bathrooms, and laundry room. Sample Images. The home is currently under construction. Please contact the listing agent for more details.
- Type:
- Single Family
- Sq.Ft.:
- n/a
- Status:
- Active
- Beds:
- 5
- Lot size:
- 0.34 Acres
- Year built:
- 2003
- Baths:
- 3.00
- MLS#:
- 10379030
- Subdivision:
- LAKE PORT
ADDITIONAL INFORMATION
LOCATION! LOCATION! NEW ROOF! MASTER ON MAIN! COMMUNITY LAKE VIEWS! FENCED BACKYARD! Nestled in a highly desirable location, this well maintained 5-bedroom, 2.5-bathroom residence offers the perfect blend of comfort and space. With a brand new roof and the coveted master suite located on the main floor, this home presents an exceptional opportunity for families seeking a tranquil retreat with convenient access to all the amenities they desire. The thoughtfully designed open-floor plan seamlessly connects the living areas, creating a bright and airy atmosphere perfect for everyday living and entertaining. Step outside onto the charming brick deck and be captivated by the stunning views of the community lake. The generously fenced backyard offers endless possibilities for gardening, outdoor recreation, and creating your own personal oasis. This well-maintained residence offers a rare opportunity to own a spacious and comfortable home in a sought-after neighborhood. With its desirable features, including a new roof, master on main, and breathtaking lake views, this property is sure to capture the hearts of discerning buyers seeking a truly exceptional living experience. Don't miss this opportunity!
- Type:
- Single Family
- Sq.Ft.:
- 2,100
- Status:
- Active
- Beds:
- 3
- Lot size:
- 0.76 Acres
- Year built:
- 1987
- Baths:
- 3.00
- MLS#:
- 10379460
- Subdivision:
- Summit Chase
ADDITIONAL INFORMATION
Options for Rate Buy Down to as low as 4.99% with preferred lender! * Roof 4 years old. Water heater 3 years old *Finally a home in mid 300s with a basement! Discover your dream home in the beautiful Summit Chase Community with this stunning 3-bedroom, 2.5-bathroom home! This charming property not only offers a welcoming atmosphere but also grants access to serene community lakes, perfect for fishing and paddle boating. The home features a separate dining room, a cozy living room with a rock fireplace, and a well-equipped kitchen with ample cabinets, a pantry, a breakfast bar, and a breakfast room. Upstairs, you'll find three bedrooms and two bathrooms with stylish tile showers and floors. The full unfinished basement offers plenty of storage or the potential for additional living space. Step outside to a private backyard with a spacious double deck overlooking the woods and creek. There's also an unfinished attic that can be transformed into a bonus room. And just for $600, you have the option to join the Summit Chase Country Club, which includes access to swimming, tennis, swim teams, tennis teams, and dining. All of this for this PRICE!?
- Type:
- Other
- Sq.Ft.:
- 2,216
- Status:
- Active
- Beds:
- n/a
- Lot size:
- 0.54 Acres
- Year built:
- 2005
- Baths:
- MLS#:
- 10379058
ADDITIONAL INFORMATION
Attention Investors and Business Owners! I am thrilled to present a prime commercial opportunity at 1795 Presidential Circle, Snellville GA. 30078 for sale at $675,000. This property is perfectly positioned for a pharmacy, emergency care facility, or other health-related businesses. Outstanding Location: Nestled in an excellent spot, conveniently near Ronald Reagan Parkway and Scenic Highway. This property is surrounded by hospitals, popular shopping areas, and restaurants. Driving high foot traffic and making it a Central Hub for the community. This property offers superb accessibility and visibility. Built For Success: Offering 2, 216 sq. ft of modern flexible space built in 2005, well-maintained. This property is designed to support your business needs with modern amenities and a functional layout. Drive-Thru Features: The drive-thru setup adds valuable convenience, making it ideal for businesses that cater to customers' convenience, such as pharmacies or quick service clinics. This unique opportunity to own a versatile property in a rapidly growing area makes it an excellent investment for healthcare professionals, entrepreneurs, or investors looking to expand their portfolios. Don't miss out on securing this property that is not just a location but a destination for community health and convenience. Schedule a Showing Today!
- Type:
- Single Family
- Sq.Ft.:
- n/a
- Status:
- Active
- Beds:
- 4
- Lot size:
- 0.41 Acres
- Year built:
- 1977
- Baths:
- 2.00
- MLS#:
- 10378383
- Subdivision:
- TWIN VILLAGE
ADDITIONAL INFORMATION
Newly Renovated! NO HOA!!!! Fantastic house with lots of recent improvements, NO HOA , and excellent upkeep. There are too many to mention; you simply must visit, take a look, fall in love, submit an offer, and make this HOME YOUR OWN. Welcome to this stunning 4-bedroom 2-bath home, perfectly situated on an oversize lot with a charming driveway in the inviting Twin Village neighborhood. Once you step inside, you're greeted by the main large living room with a cozy fireplace, creating a warm ambiance in the living room. The upper lever features 3 nicely sized bedrooms and two full-sized bathrooms, newly and partially upgraded. The lower or split-level features an open concept for another large living room, kitchen, dining room and an additional bedroom or bonus room. Your laundry is located on the lower/split-level as well. This house has 5 different entries. 2 from the back of the house, one from the front and 2 on the side of the house. Numerous upgrades, Age of water heater 3y old, Roof 7y old, all light bulbs and fixtures have just changed, both bathrooms have new sinks with tops just changed, the flooring is new and the kitchen was recently changed, all doors are freshly painted, and door nubs enhanced just changed this enhance the appeal of this must-see home. Step outside to the beautiful porch and fenced backyard with a sitting area, ideal for outdoor relaxation. This residence is more than just a house; it's a place where memories are made. Make your move to this idyllic home in a quiet neighborhood - your oasis awaits!
$285,000
3235 Harms Way Snellville, GA 30039
- Type:
- Single Family
- Sq.Ft.:
- 1,372
- Status:
- Active
- Beds:
- 3
- Lot size:
- 0.41 Acres
- Year built:
- 1985
- Baths:
- 2.00
- MLS#:
- 7456234
- Subdivision:
- Quial Ridge
ADDITIONAL INFORMATION
Beautiful 3/2 . Perfect for investors looking to start or add to their investment portfolio. Cosmetic upgrades to address flooring have been provided by Sellers. DuraLux flooring 23 boxes and Garage Motor provided.

The data relating to real estate for sale on this web site comes in part from the Broker Reciprocity Program of Georgia MLS. Real estate listings held by brokerage firms other than this broker are marked with the Broker Reciprocity logo and detailed information about them includes the name of the listing brokers. The broker providing this data believes it to be correct but advises interested parties to confirm them before relying on them in a purchase decision. Copyright 2025 Georgia MLS. All rights reserved.
Price and Tax History when not sourced from FMLS are provided by public records. Mortgage Rates provided by Greenlight Mortgage. School information provided by GreatSchools.org. Drive Times provided by INRIX. Walk Scores provided by Walk Score®. Area Statistics provided by Sperling’s Best Places.
For technical issues regarding this website and/or listing search engine, please contact Xome Tech Support at 844-400-9663 or email us at [email protected].
License # 367751 Xome Inc. License # 65656
[email protected] 844-400-XOME (9663)
750 Highway 121 Bypass, Ste 100, Lewisville, TX 75067
Information is deemed reliable but is not guaranteed.
Snellville Real Estate
The median home value in Snellville, GA is $365,000. This is lower than the county median home value of $368,000. The national median home value is $338,100. The average price of homes sold in Snellville, GA is $365,000. Approximately 76.25% of Snellville homes are owned, compared to 17.37% rented, while 6.38% are vacant. Snellville real estate listings include condos, townhomes, and single family homes for sale. Commercial properties are also available. If you see a property you’re interested in, contact a Snellville real estate agent to arrange a tour today!
Snellville, Georgia has a population of 20,475. Snellville is less family-centric than the surrounding county with 30.33% of the households containing married families with children. The county average for households married with children is 38.62%.
The median household income in Snellville, Georgia is $83,691. The median household income for the surrounding county is $75,853 compared to the national median of $69,021. The median age of people living in Snellville is 39.6 years.
Snellville Weather
The average high temperature in July is 89 degrees, with an average low temperature in January of 30.9 degrees. The average rainfall is approximately 52.2 inches per year, with 0.9 inches of snow per year.

