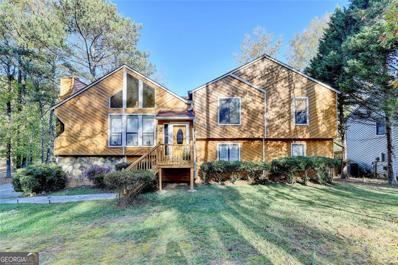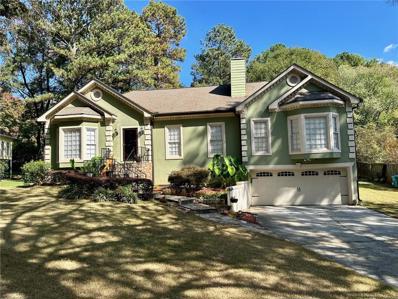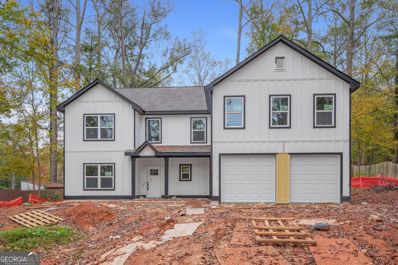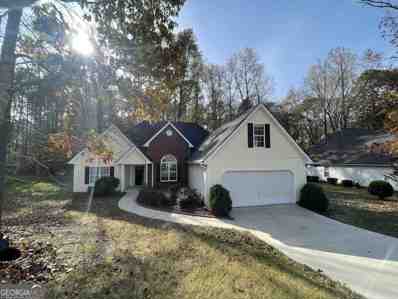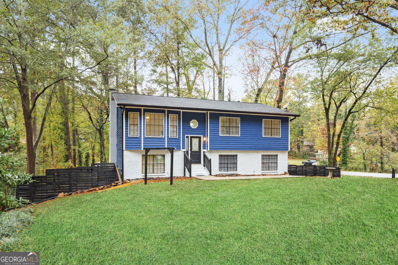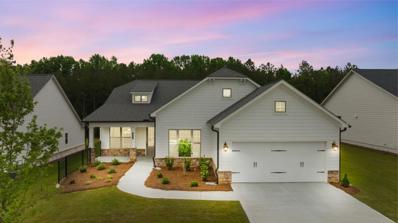Snellville GA Homes for Rent
- Type:
- Single Family
- Sq.Ft.:
- 4,002
- Status:
- Active
- Beds:
- 4
- Lot size:
- 0.59 Acres
- Year built:
- 1986
- Baths:
- 3.00
- MLS#:
- 10415533
- Subdivision:
- Iris Brooke
ADDITIONAL INFORMATION
Welcome to your future home in charming Snellville! This delightful four-bedroom, three-bathroom residence offers the perfect blend of comfort and functionality, nestled in a peaceful neighborhood setting. Step inside to discover a well-designed layout that caters to both family living and entertaining. The home features a finished basement, providing extra living space for various activities or a potential home office. A standout feature is the inviting enclosed porch, perfect for enjoying your morning coffee or curling up with a good book regardless of the weather. One of the property's most appealing aspects is its double deck setup, with a special private deck off the primary bedroom offering serene views of the expansive backyard. The clear, large lot provides plenty of space for outdoor activities, gardening, or simply enjoying nature. Convenience is key in this location, with Publix Super Market and Walmart just minutes away for all your shopping needs. Nature enthusiasts will appreciate the proximity to Lake Sheryl, ideal for peaceful weekend strolls or outdoor recreation. The home's thoughtful design extends to its practical features, including ample parking space to accommodate your vehicles comfortably. As a bonus, select furniture and decor items are negotiable, offering you the opportunity to move in with some beautiful pieces already in place. This property combines the comfort of suburban living with the convenience of nearby amenities, making it an ideal place to call home. Don't miss the chance to make this house your own!
- Type:
- Single Family
- Sq.Ft.:
- 1,852
- Status:
- Active
- Beds:
- 3
- Lot size:
- 0.36 Acres
- Year built:
- 1989
- Baths:
- 3.00
- MLS#:
- 7488904
- Subdivision:
- Parkwood Forest
ADDITIONAL INFORMATION
This Stunning property offers the perfect blend of traditional charm and modern functionality. As you step inside, you’re greeted by a specious living area adorned with soaring vaulted ceiling, ample natural light, and tasteful décor, making ideal space for relaxing or entertaining. The warm neutral tones of the walls ands carpets create a cozy yet elegant atmosphere. The inviting kitchen boasts beautiful hardwoods floors, rich wooden cabinetry, granite countertops, and a mosaic backsplash. Finished basement and closed to shopping centers on either Hwy 78 or Hwy 124.
- Type:
- Single Family
- Sq.Ft.:
- 1,592
- Status:
- Active
- Beds:
- 3
- Lot size:
- 0.59 Acres
- Year built:
- 1989
- Baths:
- 2.00
- MLS#:
- 10415411
- Subdivision:
- Castle Lake
ADDITIONAL INFORMATION
Welcome to this charming ranch-style home located at 4081 S Fork Dr, Snellville! This beautifully maintained 3-bedroom, 2-bathroom home sits on a spacious 1/2-acre lot. Step inside to find a bright vaulted family room featuring a cozy gas fireplace, perfect for gatherings. The kitchen boasts white cabinets, a gas range, and plenty of space for meal prep. The primary bedroom offers a walk-in closet and an ensuite bath for added privacy. Recent updates include a new carpet and a new roof. Located in the desirable Gwinnett County school district, this home is also conveniently close to restaurants, shopping, and more. Don't miss out on this move-in-ready gem!
- Type:
- Single Family
- Sq.Ft.:
- 1,892
- Status:
- Active
- Beds:
- 4
- Lot size:
- 0.12 Acres
- Year built:
- 2010
- Baths:
- 3.00
- MLS#:
- 10415317
- Subdivision:
- Rosebud Park
ADDITIONAL INFORMATION
Welcome to this stunning two-story home, featuring 4 spacious bedrooms, 2.5 bathrooms, and a 2-car garage. As you step inside, you'll be greeted by a beautifully designed floor plan with an extended foyer leading to the main living areas. The main floor boasts a well-appointed kitchen and a dining room that seamlessly flows into the inviting family room. Cozy up by the fireplace for those quiet nights at home or entertaining friends and family. The master suite is truly a retreat, with its cathedral ceilings, a spacious sitting area, and a master bath. Relax in the garden tub, or enjoy the convenience of a separate shower, double vanity, linen closet, and a large walk-in closet. Three additional, generously sized bedrooms and a full bathroom complete the second level, providing plenty of room for family, guests, or a home office. Convenience is key with the laundry room located on the main level, right off the kitchen and pantry. This lovely home is nestled in a great community, offering nearby amenities and easy access to local shopping, dining, and entertainment. Don't miss the opportunity to make this beautiful home yours. Schedule a showing today! Receive up to $15,000 grant available. Ask your agent for more details.
- Type:
- Single Family
- Sq.Ft.:
- 2,332
- Status:
- Active
- Beds:
- 4
- Lot size:
- 0.36 Acres
- Year built:
- 1997
- Baths:
- 3.00
- MLS#:
- 10414696
- Subdivision:
- Horseshoe Creek
ADDITIONAL INFORMATION
Welcome to Calumet Farm Lane. This renovated home is within minutes of Highway 78 for quick access for those who commute to work, shopping, eateries, Yellow River Park, and Stone Mountain Park. This two-story, move-in-ready home features a foyer entrance with a formal living room and formal dining room to each side, ideal for hosting gatherings with friends and family. Around the corner is an eat-in kitchen with new soft-close cabinets, breakfast bark, stainless steel appliances, and plenty of counter and storage space. A large family room with a fireplace and lots of natural light offers access to a deck overlooking the backyard with mature hardwoods and landscape. Head upstairs to the oversized primary suite featuring tray ceilings, dual vanity with granite, marble tiled shower, separate soaking tub, and walk-in closets. Three additional guest bedrooms and a nicely appointed guest updated guest bathroom complete the upstairs. The full, unfinished basement is perfect for storage, a workshop, a studio, or a future expansion of additional bedrooms and bathrooms. Updates include the following: New roof, new HVAC, new water heater, fresh interior & exterior paint, new LVP flooring and carpet, new kitchen, new bathrooms, and new appliances. This home is truly turn-key ready! You will love the location, the space, and all the area offers. Do not let this opportunity pass you by...make this your home today.
$335,000
3879 Leach Snellville, GA 30039
- Type:
- Single Family
- Sq.Ft.:
- 868
- Status:
- Active
- Beds:
- 3
- Lot size:
- 1.01 Acres
- Year built:
- 1988
- Baths:
- 3.00
- MLS#:
- 10414487
- Subdivision:
- None
ADDITIONAL INFORMATION
Honey Stop the car ! So much potential here this home is a must see! Beginning with location just 7 min out of the heart of Snellville city where shopping, groceries, etc. you name it nearby. Stone Mountain Park just 12 min away full of attractions/annual events, camping, vibrant festivals and so many outdoor experiences. This traditional colonial style has 3 bedrooms 2 baths on second floor. This unique primary suite adjoins with an extension/addition room with French glass doors to add the partition with the possibility of turning it into office space, work out space, nursery, a custom closet etc. First floor offers the classic floor plan, this kitchen includes white cabinets with stone counter tops and a breakfast nook area with so much natural lighting coming in through the large glass sliding doors just picture yourself enjoying some coffee every morning with that relaxing view of nature! This exquisite residence features a brick fireplace in the family room perfect for cozy gatherings and a separate dinning area providing ample space for family and guests. This fixer upper has endless potential waiting for your perfect touch to make this your dream home. The basement is partially finished with its own private entry and has so much room for storage. Sitting on 1 acre of land no neighborhood, no HOA!! Peaceful wooded backyard for entertaining in privacy on this large deck. Come check it out!
- Type:
- Single Family
- Sq.Ft.:
- 2,883
- Status:
- Active
- Beds:
- 5
- Lot size:
- 0.54 Acres
- Year built:
- 2024
- Baths:
- 5.00
- MLS#:
- 10414472
- Subdivision:
- Riverside Landing
ADDITIONAL INFORMATION
Welcome to Riverside Landing, where affordability meets unparalleled craftsmanship in the heart of Lithonia. This brand-new 5-bedroom, 4.5-bathroom home offers over 2,595 square feet of thoughtfully designed living space, perfect for families and entertainers alike. The expansive kitchen features a large island as its centerpiece, seamlessly connecting the open floor plan to the dining and family areas. The owner's suite is a luxurious retreat with trey ceilings and a spa-like ensuite bathroom. Upstairs, a second-story family room with a cozy fireplace and an inviting balcony adds both comfort and charm. The home also includes a guest bedroom on the main level for added convenience and 300 square feet of front and back porches overlooking the spacious 0.54-acre lot for outdoor enjoyment. Nestled in a tranquil community, this home provides both privacy and accessibility. It is located within the highly-rated Gwinnett County School District, close to Shiloh High School and Anderson-Livsey Elementary. Outdoor enthusiasts will appreciate being just minutes from Yellow River Park and Stone Mountain Park, perfect for hiking, biking, and family outings. For shopping and dining, enjoy proximity to The Shoppes at Webb Gin, local restaurants, and the Snellville Farmers Market. Healthcare needs are easily met with Eastside Medical Center nearby, and fitness options include LA Fitness and other local gyms. With an estimated monthly payment as low as $3,125.51 (with 20% down), this home is an incredible value for luxury new construction. Additionally, local rental rates averaging $3,259/month make this property an excellent investment opportunity. Snellville homes average just 34 days on the market, with properties selling at 98.8% of their list price, making this home's competitive pricing and outstanding features a perfect match for today's buyers. Schedule your private tour today and make 4352 Riverlake Way your new address for luxury, lifestyle, and community.
- Type:
- Single Family
- Sq.Ft.:
- 2,706
- Status:
- Active
- Beds:
- 4
- Lot size:
- 0.34 Acres
- Year built:
- 2000
- Baths:
- 2.00
- MLS#:
- 10414324
- Subdivision:
- Oaktree
ADDITIONAL INFORMATION
Welcome to your home in the quiet and established Oaktree Subdivision. Upon entering, you are greeted by an open-concept living space. The dining room is adorned with beautiful columns and the living room with a cozy electric fireplace. The flooring throughout the main living area is sleek luxury vinyl flooring, creating a seamless flow from room to room. Neutral paint colors and modern fixtures give this home a sense of airiness and sophistication. The kitchen, boasts a modern design with white cabinetry that lends a clean and timeless aesthetic. The countertops are made of luxurious granite, providing both durability and elegance. The stainless steel appliances, including a refrigerator, gas range, microwave and dishwasher, add a touch of sophistication to the space. The door from the eat in kitchen leads to a screened-in rear patio, creating a perfect indoor-outdoor living experience. As you explore the home, you'll discover two bonus rooms situated above the garage, offering versatile spaces that can be used as home offices, guest rooms, or recreational areas. Do not miss out on the opportunity to own a home with single level living.
- Type:
- Single Family
- Sq.Ft.:
- 2,173
- Status:
- Active
- Beds:
- 4
- Lot size:
- 0.59 Acres
- Year built:
- 1976
- Baths:
- 3.00
- MLS#:
- 10414120
- Subdivision:
- Chimney Hills
ADDITIONAL INFORMATION
ATTENTION FIRST-TIME HOME BUYERS! Get up to $8,000 towards your DOWN PAYMENT when you buy this home!* ATTENTION MOVE-UP BUYERS! Buy This Home, and I'll Buy Yours!** Your perfect opportunity awaits! The owner is ready for new adventures, trading in city life for RV travels across the country. That means this beautifully renovated, turnkey home is up for grabs! Enjoy peace of mind with all updated systems (HVAC, Water Heater) and upgrades throughout, including brand-new stainless steel appliances and a gorgeously remodeled kitchen and master bath. The spacious lower-level rec room opens to a newly constructed deck, perfect for entertaining, and a massive backyard on a prime corner lot in a great school district. Showings begin at 2pm SHARP on Saturday, November 23rd. Be there or risk missing out on this incredible opportunity to own a beautifully renovated, move-in-ready home with unbeatable features and instant equity at this aggressive price! *First time buyer is anyone who hasn't owned a home in 3 years. With just a simple phone call to specialized lender we can see how much of the $8000 down-payment grant you qualify for. May be eligible for purchases on other properties as well. Call for Info. 678-892-0353 **Move-Up buyer and agent must agree on price and possession date for their old home.
- Type:
- Single Family
- Sq.Ft.:
- 2,584
- Status:
- Active
- Beds:
- 4
- Lot size:
- 0.41 Acres
- Year built:
- 1982
- Baths:
- 3.00
- MLS#:
- 7486687
- Subdivision:
- Skyland Glen
ADDITIONAL INFORMATION
This professionally renovated, Colonial-style home, located in the charming Skyland Glen neighborhood, is move-in ready and packed with desirable features. It boasts a full, unfinished, daylight basement with a convenient single garage/boat door. Each bedroom is generously sized offering ample closet space, and the entire home features brand-new flooring. The expansive kitchen shines with abundant cabinet storage granite countertops and a pantry, making it a dream for any cook. All bathrooms have been fully updated to modern standards. Enjoy the outdoors with a screened-in porch off the rear deck and a fenced area in the backyard provides privacy with the property extending beyond the fenced portion. A two-car, side-entry garage makes this home as functional as it is beautiful and ready to welcome its new owners!
- Type:
- Single Family
- Sq.Ft.:
- 1,522
- Status:
- Active
- Beds:
- 3
- Lot size:
- 0.2 Acres
- Year built:
- 1988
- Baths:
- 2.00
- MLS#:
- 7486566
- Subdivision:
- plantation forest
ADDITIONAL INFORMATION
UPDATED RANCH FOR SALE, NEW INTERIOR PAINT IN DESIGN COLORS, ALL NEW QUARTZ COUNTER TOP IN TH KITCHEN AND BAHTROOMS, NEW STAINLESS STEEL APPLIANCES, HUGE MASTERBEDROOM WITH A HUGE WALK IN CLOSET, UPDATED BATHROOMS WITH NEW FAUCETS, ALL NEW FLOORING, ENTRANCE FOYER WITH A HUGE LIVING ROOM,VINYL SIDING, NEWLY STAINED DECK WITH PRIVATE BACKYARD, 2 CAR GARAGE, NICE FRONT YARD,EXCELLENT LOCATION, READY FOR A NEW OWNER. No FHA ..
- Type:
- Single Family
- Sq.Ft.:
- 1,865
- Status:
- Active
- Beds:
- 4
- Lot size:
- 0.56 Acres
- Year built:
- 1980
- Baths:
- 3.00
- MLS#:
- 10412950
- Subdivision:
- Scenic Mountain
ADDITIONAL INFORMATION
Beautiful 4 Bedroom 2 1/2 Bath Home in the Award-Winning Shiloh School District! Close to Stone Mountain Park and Hwy 78, Citys Farmer Market, Home Depot, and Less than 2 Miles from Shiloh Schools! Features include: Foyer, Open Concept Kitchen, Breakfast Area, Dining Room, Formal Living Room, Large Great Room, Large Guest Bedroom w/ 1/2 Bath, Master Bedroom w/ Ample Closet Space, and some furniture included! Attached Garage and a Big Back Yard. Schedule a Tour today!
- Type:
- Single Family
- Sq.Ft.:
- n/a
- Status:
- Active
- Beds:
- 4
- Lot size:
- 0.34 Acres
- Year built:
- 1981
- Baths:
- 3.00
- MLS#:
- 10413284
- Subdivision:
- Summit Chase
ADDITIONAL INFORMATION
A MUST SEE!!!! 4 bedroom 2.5 bath have with beautiful lush lot! Grab some blueberries from blooming blueberry bush, as you relax in your scenic and quiet back yard on your patio. This home features updated Bambo flooring, granite counter tops, large master with walk in closet, family room with fire place that's great entertaining space, well maintained HVAC and water tank, basketball goal and 2 car garage. This home has been well maintained, BUT BUYERS, IF YOU WANT TO CUSTOMIZE THIS HOME TO YOUR SPECIFIC LIKING, THEN TALK TO YOUR AGENT AND LENDER ABOUT AN FHA 203k REHAB LOAN. CUSTOMIZE THE PROPERTY, THEN BUY WITH EQUITY!!!!
- Type:
- Single Family
- Sq.Ft.:
- 2,890
- Status:
- Active
- Beds:
- 5
- Lot size:
- 0.21 Acres
- Year built:
- 2012
- Baths:
- 4.00
- MLS#:
- 10413250
- Subdivision:
- Anniston Meadows
ADDITIONAL INFORMATION
Welcome home to a well established neighborhood !! This elegant MOVE IN READY home features 5 bedrooms and 3.5 full bathrooms situated on a Cul de sac. Freshly painted interior main floor. Main floor features an open concept living with kitchen and family room equipped with a fireplace. There is also a formal living and dining combo room. Dining room has tray ceilings. Kitchen features include newly painted kitchen cabinets, granite countertops with stainless steel appliances and a nice sized island for entertainment. On the second level you will find the primary bedroom and bathroom , four additional secondary bedrooms and two additional bathrooms. Well manicured front yard and a Large fenced back yard. A new roof was recently installed. Conveniently located near highway, church, schools, parks, restaurants and markets. Make this home yours.
- Type:
- Single Family
- Sq.Ft.:
- 2,264
- Status:
- Active
- Beds:
- 3
- Year built:
- 2024
- Baths:
- 2.00
- MLS#:
- 10412903
- Subdivision:
- Soleil Summit Chase
ADDITIONAL INFORMATION
Patrick Malloy Communities 55 and better resort style living at Soleil Summit Chase along with 265 low maintenance ranch homes. Located in Snellville, a short drive from Atlanta, yet close to pasturesand rolling hills, Soleil Summit Chase offers a dream living style for 55+ community. The Soleil brand has redefined active adult living in Georgia. Residents in Soleil Summit Chase are privy to a fully maintained 7000+ sq ft. clubhouse, pool w/sunshelf, gym/aerobic room, great room w/spirits bar, pickle ball, a catering kitchen, walking trails, dog park, garden center w/two storage spaces and large work area, outdoor yoga area, event lawn, outdoor grille pavilion, outdoor fire table, card room, club room, flex room and gated and manned security. Also, features include Xfinity internet and yard maintenance. Joining the Soleil community means bidding adieu to seasonal chores and hello to leisure. We offer comprehensive services, allowing residents the freedom to chase passions, kindle friendships, and truly relish life. For the discerning active adult, Soleil Summit Chase isn't just a community, it's home.
- Type:
- Single Family
- Sq.Ft.:
- 2,232
- Status:
- Active
- Beds:
- 4
- Lot size:
- 0.26 Acres
- Year built:
- 2005
- Baths:
- 3.00
- MLS#:
- 10412754
- Subdivision:
- Pinehurst Manor
ADDITIONAL INFORMATION
Beautiful 4-Bedroom Home with Modern Features and No HOA! This stunning 4-bedroom, 2.5-bathroom home is designed for both comfort and style. Featuring a newer roof, newer HVAC, and a brand-new water heater, this property is move-in ready! Conveniently located near Scenic Hwy, you'll enjoy easy access to shopping, dining, and top-rated Grayson schools. Step inside to discover an expansive open floor plan that seamlessly connects the living, dining, and kitchen areas-perfect for entertaining and everyday living. The oversized master bedroom offers a private retreat with a cozy sitting area, ideal for relaxing, reading, or setting up a home office. With no HOA, this home provides the freedom and flexibility to truly make it your own. Whether you're seeking a spacious layout or privacy without restrictions, this property has it all. Don't miss out on this gem-schedule a tour today! Home warranty included for added peace of mind. Contact the agent to arrange a showing.
- Type:
- Single Family
- Sq.Ft.:
- n/a
- Status:
- Active
- Beds:
- 4
- Lot size:
- 0.11 Acres
- Year built:
- 2005
- Baths:
- 3.00
- MLS#:
- 10412548
- Subdivision:
- Pembrook Farms
ADDITIONAL INFORMATION
Huge open floor plan and foyer entrance with stairs. Oversized master bedroom with sitting area. Master bath with separate shower, garden tub and double vanity. Other bedrooms are good sized. Separate LR, DR and FR, kitchen features solid surface counter tops with an island. Fenced back yard with patio, home has all you need, easy access to highways and shopping centers.
- Type:
- Single Family
- Sq.Ft.:
- 2,066
- Status:
- Active
- Beds:
- 2
- Year built:
- 2024
- Baths:
- 2.00
- MLS#:
- 10412538
- Subdivision:
- Soleil Summit Chase
ADDITIONAL INFORMATION
Patrick Malloy Communities 55 and better resort style living at Soleil Summit Chase along with 265 low maintenance ranch homes. Located in Snellville, a short drive from Atlanta, yet close to pasturesand rolling hills, Soleil Summit Chase offers a dream living style for 55+ community. The Soleil brand has redefined active adult living in Georgia. Residents in Soleil Summit Chase are privy to a fully maintained 7000+ sq ft. clubhouse, pool w/sunshelf, gym/aerobic room, great room w/spirits bar, pickle ball, a catering kitchen, walking trails, dog park, garden center w/two storage spaces and large work area, outdoor yoga area, event lawn, outdoor grille pavilion, outdoor fire table, card room, club room, flex room and gated and manned security. Also, features include Xfinity internet and yard maintenance. Joining the Soleil community means bidding adieu to seasonal chores and hello to leisure. We offer comprehensive services, allowing residents the freedom to chase passions, kindle friendships, and truly relish life. For the discerning active adult, Soleil Summit Chase isn't just a community, it's home.
- Type:
- Single Family
- Sq.Ft.:
- n/a
- Status:
- Active
- Beds:
- 2
- Baths:
- 3.00
- MLS#:
- 7485378
- Subdivision:
- Soleil Summit Chase
ADDITIONAL INFORMATION
Patrick Malloy Communities 55 and better resort style living at Soleil Summit Chase along with 265 low maintenance ranch homes. Located in Snellville, a short drive from Atlanta, yet close to pastures and rolling hills, Soleil Summit Chase offers a dream living style for 55+ community. The Soleil brand has redefined active adult living in Georgia. Residents in Soleil Summit Chase are privy to a fully maintained 7000+ sq ft. clubhouse, pool w/sunshelf, gym/aerobic room, great room w/spirits bar, pickle ball, a catering kitchen, walking trails, dog park, garden center w/two storage spaces and large work area, outdoor yoga area, event lawn, outdoor grille pavilion, outdoor fire table, card room, club room, flex room and gated and manned security. Also, features include Xfinity internet and yard maintenance. Joining the Soleil community means bidding adieu to seasonal chores and hello to leisure. We offer comprehensive services, allowing residents the freedom to chase passions, kindle friendships, and truly relish life. For the discerning active adult, Soleil Summit Chase isn't just a community, it's home.
- Type:
- Single Family
- Sq.Ft.:
- 1,456
- Status:
- Active
- Beds:
- 4
- Lot size:
- 0.6 Acres
- Year built:
- 1985
- Baths:
- 2.00
- MLS#:
- 7485055
- Subdivision:
- Cumberland Forest
ADDITIONAL INFORMATION
BACK ON THE MARKET AT NO FAULT OF THE OWNER: This charming 4-bedroom, 2-bathroom is like a wonderful opportunity for any homebuyer. Here are some highlights that make it especially appealing: Open Floor Plan: Ideal for a warm, inviting atmosphere, great for entertaining or spending time with family. Recently Renovated: With recent renovations, the property feels modern and well-maintained. Private Backyard: This space offers a perfect escape for relaxation or gatherings with friends and family. Great Location: Proximity to parks, schools, and local amenities adds to the home's convenience. With 1,456 square feet, it’s a comfortable size for a family, and the pride in ownership shines through in the upkeep of the property. This is an amazing opportunity for someone looking to settle down in Snellville/Stone Mountain area.
- Type:
- Single Family
- Sq.Ft.:
- n/a
- Status:
- Active
- Beds:
- 4
- Lot size:
- 0.15 Acres
- Year built:
- 2018
- Baths:
- 2.00
- MLS#:
- 10412152
- Subdivision:
- NEWTONS CREST
ADDITIONAL INFORMATION
NEWLY RENOVATED - MOVING READY - NEW LUXURY VINYL PLANK FLOORING - GRANITE KITCHEN COUNTER TOP - STAINLESS STEEL APPLIANCES - 4 SIDED BRICKS - RANCH HOUSE ON CORNER LOT - WARM AND COZY.
- Type:
- Other
- Sq.Ft.:
- 1,800
- Status:
- Active
- Beds:
- n/a
- Year built:
- 2016
- Baths:
- MLS#:
- 10411714
ADDITIONAL INFORMATION
Beautiful 2 story office, 4 offices down stairs one is a receptionist area. This office has the main Marquee Sign. Office also has a break room with a refrigerator that owner is willing to sell. One large area upstairs where you could set up as a call center, it is currently set up as a conference room with file cabinets. Has a couch that turns into a bed upstairs. 2 bathrooms downstairs the bathroom in the owner's office has a shower. Owner is willing to sell the furniture, different price if buyer would like furniture.
- Type:
- Single Family
- Sq.Ft.:
- 3,404
- Status:
- Active
- Beds:
- 5
- Lot size:
- 0.14 Acres
- Year built:
- 2006
- Baths:
- 4.00
- MLS#:
- 7484768
- Subdivision:
- Prescott at Mink Livsey
ADDITIONAL INFORMATION
Welcome to this stunning 5-bedroom, 4-bathroom contemporary home, offering an ideal blend of space, style, and modern convenience. Situated in a desirable neighborhood, this well-maintained home is designed to meet all your needs with ease. Upon entering, you’ll find a formal living room and a separate formal dining room—perfect for entertaining or quiet relaxation. The open-concept kitchen flows seamlessly into the step-down family room, which features a cozy fireplace, creating a welcoming atmosphere for gatherings or unwinding. A secondary bedroom and full bath on the main level offer added flexibility for guests or private use. Upstairs, the oversized owner's suite serves as a luxurious retreat, complete with a spacious sitting area, a large walk-in closet, and a spa-like ensuite bathroom with a separate tub and shower, double vanity, and generous storage. Three additional generously sized bedrooms and two full bathrooms complete the second floor, providing plenty of space and comfort. The private backyard offers a tranquil outdoor space, ideal for relaxation or enjoying the outdoors in peace. This home combines thoughtful design, ample space, and a prime location, making it an exceptional opportunity. Don't miss out—schedule a showing today!
- Type:
- Land
- Sq.Ft.:
- n/a
- Status:
- Active
- Beds:
- n/a
- Lot size:
- 2.31 Acres
- Baths:
- MLS#:
- 10411337
- Subdivision:
- None
ADDITIONAL INFORMATION
2.31 Acres with Creek Frontage & Sewer! Owner Financing Available. This listing of 2.31 acres combines two separate lots and parcel ID numbers with private creek frontage and available sewer service to both lots. Cleared homesites and wooded acreage slopes gently down to the rear area bordering the creek. Build your dream home or two investment homes for resale. Just a short distance from downtown Snellville, Stone Mountain Park, and convenient to all major highways. Rare opportunity to customize your own private creekfront Build sites! Gwinnett County Schools. Two lots: 2633 Brannon Road = (1.96 acres, and 2623 Brannon Road =(.35 Acres) Brannon Road total of 2.31 Acres.
- Type:
- Single Family
- Sq.Ft.:
- n/a
- Status:
- Active
- Beds:
- 3
- Year built:
- 2024
- Baths:
- 2.00
- MLS#:
- 7484448
- Subdivision:
- Soleile Summit Chase
ADDITIONAL INFORMATION
Patrick Malloy Communities 55 and better resort style living at Soleil Summit Chase along with 265 low maintenance ranch homes. Located in Snellville, a short drive from Atlanta, yet close to pastures and rolling hills, Soleil Summit Chase offers a dream living style for 55+ community. The Soleil brand has redefined active adult living in Georgia. Residents in Soleil Summit Chase are privy to a fully maintained 7000+ sq ft. clubhouse, pool w/sunshelf, gym/aerobic room, great room w/spirits bar, pickle ball, a catering kitchen, walking trails, dog park, garden center w/two storage spaces and large work area, outdoor yoga area, event lawn, outdoor grille pavilion, outdoor fire table, card room, club room, flex room and gated and manned security. Also, features include Xfinity internet and yard maintenance. Joining the Soleil community means bidding adieu to seasonal chores and hello to leisure. We offer comprehensive services, allowing residents the freedom to chase passions, kindle friendships, and truly relish life. For the discerning active adult, Soleil Summit Chase isn't just a community, it's home.

The data relating to real estate for sale on this web site comes in part from the Broker Reciprocity Program of Georgia MLS. Real estate listings held by brokerage firms other than this broker are marked with the Broker Reciprocity logo and detailed information about them includes the name of the listing brokers. The broker providing this data believes it to be correct but advises interested parties to confirm them before relying on them in a purchase decision. Copyright 2025 Georgia MLS. All rights reserved.
Price and Tax History when not sourced from FMLS are provided by public records. Mortgage Rates provided by Greenlight Mortgage. School information provided by GreatSchools.org. Drive Times provided by INRIX. Walk Scores provided by Walk Score®. Area Statistics provided by Sperling’s Best Places.
For technical issues regarding this website and/or listing search engine, please contact Xome Tech Support at 844-400-9663 or email us at [email protected].
License # 367751 Xome Inc. License # 65656
[email protected] 844-400-XOME (9663)
750 Highway 121 Bypass, Ste 100, Lewisville, TX 75067
Information is deemed reliable but is not guaranteed.
Snellville Real Estate
The median home value in Snellville, GA is $365,000. This is lower than the county median home value of $368,000. The national median home value is $338,100. The average price of homes sold in Snellville, GA is $365,000. Approximately 76.25% of Snellville homes are owned, compared to 17.37% rented, while 6.38% are vacant. Snellville real estate listings include condos, townhomes, and single family homes for sale. Commercial properties are also available. If you see a property you’re interested in, contact a Snellville real estate agent to arrange a tour today!
Snellville, Georgia has a population of 20,475. Snellville is less family-centric than the surrounding county with 30.33% of the households containing married families with children. The county average for households married with children is 38.62%.
The median household income in Snellville, Georgia is $83,691. The median household income for the surrounding county is $75,853 compared to the national median of $69,021. The median age of people living in Snellville is 39.6 years.
Snellville Weather
The average high temperature in July is 89 degrees, with an average low temperature in January of 30.9 degrees. The average rainfall is approximately 52.2 inches per year, with 0.9 inches of snow per year.
