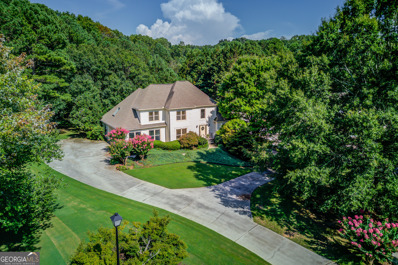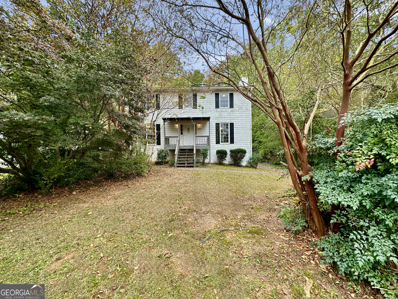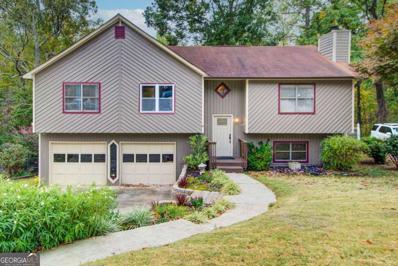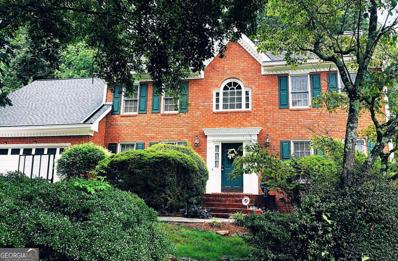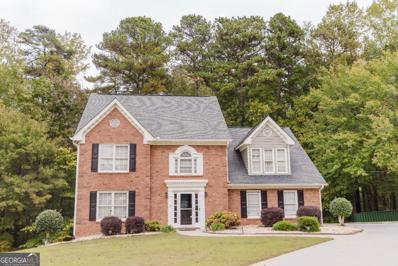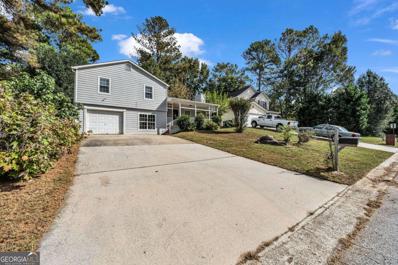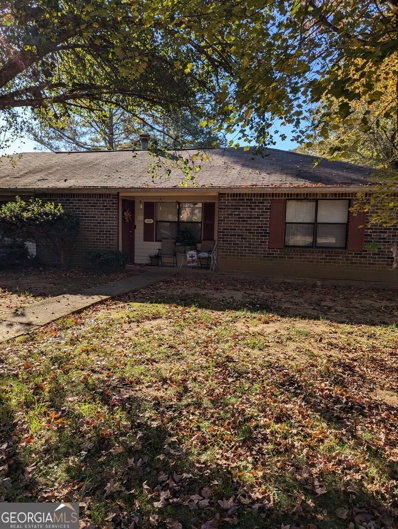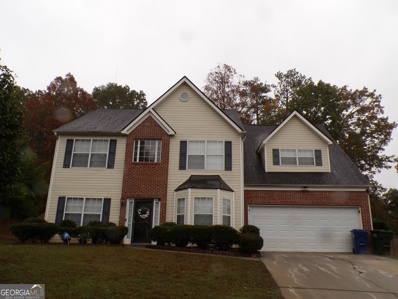Snellville GA Homes for Rent
- Type:
- Single Family
- Sq.Ft.:
- 2,128
- Status:
- Active
- Beds:
- 4
- Lot size:
- 0.92 Acres
- Year built:
- 1977
- Baths:
- 3.00
- MLS#:
- 10410785
- Subdivision:
- NONE
ADDITIONAL INFORMATION
Enjoy space and tranquility and a large private lot while being nestled within Snellville and the sought after Brookwood School District. The split level floor plan in this home provides many options with a 4th bedroom, full bathroom with walk in shower, and separate living area on the lower level. The large backyard is serene with a beautiful wooded view and it's convenience to both Highway 78 and Scenic Highway make this home the total package and a must see!!
- Type:
- Single Family
- Sq.Ft.:
- 1,288
- Status:
- Active
- Beds:
- 3
- Lot size:
- 0.46 Acres
- Year built:
- 1979
- Baths:
- 2.00
- MLS#:
- 10400894
- Subdivision:
- Mountain Creek Farm
ADDITIONAL INFORMATION
Don't miss out on this cozy ranch! This home is perfect for first-time home buyers, or an investor who are ready to start their portfolio. This home boasts 3 bedrooms and 2 baths. Hard to find a large lot on a quiet street on a corner lot. Conveniently located near parks, restaurants, and schools, less that 5 minutes to Walmart and GA-124 Highway, Also this property is 10 minutes away to US-78 Hwy and 35 minutes away from Downtown Atlanta!
- Type:
- Single Family
- Sq.Ft.:
- 2,260
- Status:
- Active
- Beds:
- 4
- Lot size:
- 0.57 Acres
- Year built:
- 1975
- Baths:
- 3.00
- MLS#:
- 10410580
- Subdivision:
- Raintree Forest
ADDITIONAL INFORMATION
Fully renovated stepless ranch in the highly sought-after Brookwood school district! This immaculate home sitting on a 1/2 acre corner lot has been completely remodeled to include fresh interior and exterior paint, new vinyl plank flooring throughout, new windows, a brand-new HVAC unit and a newer roof and water heater! The heart of the home boasts a beautiful open concept kitchen with new stainless steel appliances, sleek quartz countertops, and an inviting eat-in breakfast area and peninsula island. A separate formal dining room is perfect for meals with friends. Relax in the living room adorned with a vaulted ceiling, exposed beams, and a charming stone fireplace, creating a cozy ambiance year-round. A bonus wet bar with cabinets and sink adds convenience for hosting guests. The mud room off the garage features a built-in entryway cabinet with storage and cabinet pantry system. There is more than enough private space for everyone with TWO large primary bedroom suites each featuring walk-in closets with custom closet systems and two additional well sized bedrooms along with three FULL bathrooms. Enjoy two inviting outdoor spaces-a back patio ideal for al fresco dining and a new back deck with a privacy wall, perfect for relaxation and gatherings. This property features a large yard with a gazebo and plenty of space for outdoor activities and gardening. Benefit from the convenience of living near parks, shopping centers, restaurants, entertainment options, and major highways, ensuring easy access to everything you need. Don't miss the opportunity to own this turnkey home in a prime location with NO HOA constraints. Check out the virtual 3-D tour as well!
- Type:
- Single Family
- Sq.Ft.:
- 2,602
- Status:
- Active
- Beds:
- 3
- Lot size:
- 0.31 Acres
- Year built:
- 1997
- Baths:
- 3.00
- MLS#:
- 10409890
- Subdivision:
- Summit Chase
ADDITIONAL INFORMATION
Welcome to this stunning one-story home, situated on a beautiful corner lot in a friendly neighborhood known for its excellent schools. Inside, discover spacious, light-filled living areas, soaring high ceilings, and an open layout designed for modern living. The charming eat-in kitchen is a chef's dream, offering plenty of room for gatherings with ample counter space and cabinetry. The large primary suite provides a serene retreat, while updated bathrooms and a large bonus room add to the home's appeal. With natural light flowing through every corner, this property is ideal for those seeking style, comfort, and convenience.
- Type:
- Single Family
- Sq.Ft.:
- 1,795
- Status:
- Active
- Beds:
- 4
- Lot size:
- 0.41 Acres
- Year built:
- 1975
- Baths:
- 2.00
- MLS#:
- 10410374
- Subdivision:
- Town Estates
ADDITIONAL INFORMATION
Excellent ranch home. Good schools. Close to shopping. Upgrades galore! New roof, roof insulation, and venting, windows, HVAC. New bathroom with quartz countertops. All new appliances including refrigerator. Exterior freshly painted. New decking and professional landscaping with solar lighting. New gutter guards. Bright sun and family rooms. 3 bed and extra bed/family room. Kitchen with breakfast room. Deck overlooking private backyard. Appointment only. Thanks for showing! Low introductory rates to qualified buyers by as much as 3% below market rates, for more details contact preferred lender Amir Davari @ 770-880-1140
- Type:
- Single Family
- Sq.Ft.:
- 4,582
- Status:
- Active
- Beds:
- 6
- Lot size:
- 1.18 Acres
- Year built:
- 1993
- Baths:
- 4.00
- MLS#:
- 10409977
- Subdivision:
- Cannonwolde
ADDITIONAL INFORMATION
Come see this beautifully updated home, featuring vaulted ceilings and an open concept design that offers an incredible amount of space, inside and out. Lots of windows and natural light! New Carpet and freshly painted, this property is move-in ready and designed for ample room to grow, to entertain guests, or just enjoy the peace and quiet. Master-on-the-main includes renovated master bath with soaking tub, separate tile shower, with his and her closets and sinks. Spacious Kitchen includes granite breakfast bar, breakfast room and opens to living room with Vaulted Ceilings and gas starter fireplace. Enjoy the seamless flow between rooms and take advantage of the fully finished walkout basement, complete with a second kitchen and a private mother-in-law suite, lots of bookshelves and storage-ideal for guests or multi-generational living. The basement also includes double-insulated office walls for sound absorption, perfect for working from home in peace. Also includes Drive-up parking to basement level living space and office. The gorgeous backyard is a true oasis for your family. Professional landscaping, screened-in porch, and ample space for outdoor activities and relaxation. Private living spaces, and even a tree house for the kids ...this home truly has it all. Don't miss out-schedule your viewing today!
- Type:
- Single Family
- Sq.Ft.:
- 3,360
- Status:
- Active
- Beds:
- 4
- Lot size:
- 0.39 Acres
- Year built:
- 1994
- Baths:
- 4.00
- MLS#:
- 7483025
- Subdivision:
- Montclair
ADDITIONAL INFORMATION
2 BRAND NEW Furnaces and a NEW ROOF! Home is priced $100K+ UNDER Neighborhood Sold Comps so you can make the updates needed, and this Cinderella story will be the Belle of the Ball! It is a rare event when a home comes to market in the prestigious Montclair Community, and what's even more extraordinary is this one-owner original on a culdesac is priced under market value!! The beaming hardwood floors will have you wanting to take a twirl, and after a few updates to the abundant, open kitchen, you'll be humming a tune while watching the friendly wildlife in the peaceful backyard. Soaring ceilings, brick fireplace & built-ins set the stage in the open great room, and an oversized primary suite with ensuite wing and separate dressing room for the most magnificent of wardrobes is sure to impress. The full walkout basement is already framed and stubbed for finishing, with 11' ceilings and workshop, you can have a 5th bedroom and bath, in-law suite, or the flex space you've been dreaming of! There's space for all in the roomy secondary bedrooms, and your indoor/outdoor living is covered with 2 decks on main. When your workday is done, relax in a cabana at the sparkling pool, or stroll the walking trails around the serene, private lakes. And when the clock strikes 12 you'll have no trouble getting your beauty sleep under the new roof, with the brand new HVAC keeping you comfortable. Year round resort style amenities with clubhouse, tennis and pickleball, playground & social offerings for all ages make it easy to maximize your down time. WALK to award winning Brookwood High, easy access for commutes and shopping & just 10 minutes to Snellville's renowned Foodie Row! Is it a match? You'll have to come see if the slipper fits for yourself!
- Type:
- Single Family
- Sq.Ft.:
- 1,489
- Status:
- Active
- Beds:
- 3
- Lot size:
- 0.66 Acres
- Year built:
- 1970
- Baths:
- 3.00
- MLS#:
- 10408867
- Subdivision:
- None
ADDITIONAL INFORMATION
Nestled on a wooded .66-acre lot, this ranch-style home offers a rare opportunity to customize your dream residence. With 3 bedrooms and 2 bathrooms, this property features a separate dining room and a spacious living area complete with a cozy fireplace. Step outside to discover an inviting in-ground pool surrounded by lush landscaping, providing a private retreat for relaxation and entertainment. Adjacent to the pool, a charming pool house offers additional space for gatherings or a cozy retreat. A barn and shed on the property provide ample room for storage and hobbies, catering to your practical needs. The level lot and wooded surroundings enhance the property's privacy and natural beauty, creating a peaceful atmosphere. Please ask your agent about seller incentives for this property. Schedule a showing today! Home is back on the market at no fault of the seller! The buyer was not able to close! Being sold as-is and there is a list of repairs that have been completed!
- Type:
- Single Family
- Sq.Ft.:
- 1,457
- Status:
- Active
- Beds:
- 3
- Lot size:
- 0.48 Acres
- Year built:
- 1987
- Baths:
- 2.00
- MLS#:
- 10409360
- Subdivision:
- Trotters Walk
ADDITIONAL INFORMATION
Fantastic Opportunity to own 3 bed, 2 bath ranch home with LVP flooring throughout ! This home features a Split bedroom floorplan with a layout that maximizes comfort and ease of living. Kitchen has beautiful updated solid surface counters, all appliances, and tons of storage. Off the kitchen, a separate dining room for ease of entertainment and a seamless connection into the living room. The living room has vaulted ceilings and a beautiful gas fireplace that easily becomes the focal point of the room. Outdoor deck for grilling. Beautiful solid surface counters in both bathrooms. Master bedroom has beautiful, vaulted ceilings and access to a private covered patio off the master. Easy Access to scenic hwy and hwy 78! No HOA!
- Type:
- Single Family
- Sq.Ft.:
- 3,504
- Status:
- Active
- Beds:
- 5
- Lot size:
- 0.56 Acres
- Year built:
- 1985
- Baths:
- 4.00
- MLS#:
- 10409102
- Subdivision:
- Williamsdown
ADDITIONAL INFORMATION
Nestled in the desirable Williamsdown community of Snellville, this five-bedroom, four-bath traditional home offers incredible potential. Perfect for those who love a project, this property is being sold as-is and awaits your personal touch to restore its former glory. With three levels of finished living space, there are numerous family areas to enjoy. Highlights include a kitchen with granite counters and mixed stainless steel and black appliances, hardwood floors, large primary and a basement with a bedroom and bath. The home also features a sunroom adjoining the Great Room, plus a backyard complete with a deck and fire pit. The home needs a refresh and is ready to shine. The area is part of the Brookwood High School cluster, which includes Brookwood Elementary School, Alton C. Crews Middle School, and Brookwood High School, all recognized for their strong academic programs. Residents of Williamsdown enjoy access to various amenities, including parks, pools, and tennis courts, fostering an active lifestyle. The neighborhood's proximity to major roads like Highway 78 and Ronald Reagan Parkway ensures convenient travel to nearby shopping centers, dining establishments, and entertainment venues. Additionally, Snellville hosts community events such as the annual Snellville Days Festival, enhancing the area's vibrant community spirit. Don't miss out on the opportunity to transform this well-maintained property into your dream home!
- Type:
- Single Family
- Sq.Ft.:
- 1,464
- Status:
- Active
- Beds:
- 3
- Lot size:
- 0.57 Acres
- Year built:
- 1975
- Baths:
- 2.00
- MLS#:
- 10408561
- Subdivision:
- Centerville North
ADDITIONAL INFORMATION
AWESOME SNELLVILLE HOME! UNBELIEVABLE VALUE! New Price SELLER has made improvements and Home Warranty included! Newer Roof 2021! newer windows, newer water heater! over a half acre lot!! Home Needs some TLC sold as is! Close by December 31, 2024 and receive upto $1,500 towards closing cost. GET EXCLUSIVE access TO Really Good Deals like bank foreclosures, Company Owned Properties, Off Market Homes, & other distress Sales! Love this Home or we'll buy it BACK!
- Type:
- Single Family
- Sq.Ft.:
- 1,864
- Status:
- Active
- Beds:
- 3
- Lot size:
- 0.28 Acres
- Year built:
- 1986
- Baths:
- 3.00
- MLS#:
- 10408095
- Subdivision:
- Quinn Rdg
ADDITIONAL INFORMATION
3 bedrooms, 2.5 baths, with 2-car garage home with patio for family grilling. The living room features a True stone fireplace, and natural light throughout! The kitchen has black appliances, and plenty of counter space that leads to the breakfast nook and dining room.
- Type:
- Single Family
- Sq.Ft.:
- 2,034
- Status:
- Active
- Beds:
- 4
- Lot size:
- 0.33 Acres
- Year built:
- 1987
- Baths:
- 3.00
- MLS#:
- 10407852
- Subdivision:
- Quail Hollow East
ADDITIONAL INFORMATION
Welcome to this stunning 4-bedroom, 3 Full bathroom contemporary home nestled in the heart of Snellville, featuring modern living without the hassle of an HOA! This meticulously maintained property showcases beautifully remodeled bathrooms and a renovated kitchen equipped with quartz countertops and stainless steel appliances. The great room, with its soaring vaulted ceiling and cozy fireplace, is perfect for both entertaining and relaxation. Also featuring an added bonus of an entertainment room, complete with a high-quality built-in surround sound speaker system. Additional highlights include a 2-car garage, a finished basement, and a spacious, private backyard ideal for outdoor enjoyment. Don't miss this incredible opportunity to make this beautiful house your home!
- Type:
- Single Family
- Sq.Ft.:
- 2,794
- Status:
- Active
- Beds:
- 4
- Lot size:
- 0.34 Acres
- Year built:
- 1989
- Baths:
- 3.00
- MLS#:
- 10407454
- Subdivision:
- Timberloch
ADDITIONAL INFORMATION
Wonderful Investor opportunity! Largest home in the subdivision needs cosmetic updates. Sought-after Timberloch community brings a wonderful brick home on a quiet cul-de-sac! Best value for the size and the best location too! Beautifully landscaped front yard and well maintained home welcomes you from the front view inside the home. Nice living room full of light and a family room with a big fireplace offer the perfect place to relax and spend quality time. The family room is open to the grand size kitchen and it offers a views and visiting while prepping in the kitchen. Lots of cabinets for storage and a grand eat-in area kitchen (appliances all remain). Off the kitchen is a mudroom/laundry room with a newly finished stepless shower (designed for stepless access and handicapped accessible). The dining room was the perfect room to flip for a main level bedroom and can be either a bedroom or dining room depending on your needs. A spacious two car garage compliments the main level and offers easy kitchen access. Upstairs you will find an oversized primary suite with sitting room, large walk-in closet and a giant bathroom with separate shower, jetted tub and a double vanity. Enough room for a bench or laundry hamper and much more. The three additional bedrooms are full of light and one has been used for a sunny office. Full bath with nice linen finish off the upstairs. The basement is tricked out (heated) in one room for an office or game room plus a large open area for a workshop and plenty of storage. The back and front yards are beautifully landscaped and supported by a family size privacy deck off the family room. The back yard is fully fenced with a wooden fence so you will find plenty of space to garden or relax. This home has an original owner who has maintained the systems and roof so bring your plans and make the interior changes that work for you! Best price in the neighborhood!
- Type:
- Single Family
- Sq.Ft.:
- 4,184
- Status:
- Active
- Beds:
- 5
- Lot size:
- 0.35 Acres
- Year built:
- 2010
- Baths:
- 4.00
- MLS#:
- 7479656
- Subdivision:
- Jameson Mill
ADDITIONAL INFORMATION
SNELLVILLE HOME! Discover an exceptional home featuring 5 spacious bedrooms and 4 bathrooms. The main level offers a formal dining room, a refined living area, and a cozy family room, perfectly designed for relaxation. The eat-in kitchen seamlessly opens to the family room, providing a beautiful space for entertaining. A bedroom and full bath on this level add extra convenience. Upstairs, four additional bedrooms and three bathrooms await. The expansive primary suite is a standout, complete with dual vanities, a separate shower and tub, a walk-in closet, and an impressive sitting area. A versatile loft space on the upper level offers added flexibility. Step outside to a fenced backyard with a patio, ideal for enjoying peaceful moments or outdoor gatherings. Discounted rate options and no lender fee future refinancing may be available for qualified buyers of this home.
- Type:
- Single Family
- Sq.Ft.:
- 100
- Status:
- Active
- Beds:
- 6
- Lot size:
- 1.39 Acres
- Year built:
- 1992
- Baths:
- 4.00
- MLS#:
- 10406887
- Subdivision:
- Parkwood Hills Subdivision
ADDITIONAL INFORMATION
Located in the beautifully landscaped Parkwood hills subdivision, home to just nine properties, and within the outstanding Brookwood School Districts, Head Elementary, Five Forks Middle, and Brookwood High School. Stunning traditional home on a spacious 1.39-acre cul-de-sac lot! Step into the welcoming foyer that leads to formal living and dining rooms. The fabulous kitchen boasts custom granite countertops, a breakfast bar, stainless steel appliances, and a double oven, all open to the screened porch and family room. The family room, with its impressive columned entrance, features a soaring cathedral ceiling, a painted brick fireplace, and gleaming hardwood floors. The oversized master suite offers a newly tiled master bath and a spacious walk-in closet. Bright and sunny secondary bedrooms, a full bath, and a convenient upstairs laundry room complete the main living spaces. The expansive basement includes finished multi-purpose rec rooms, additional bedrooms, and a full bathroom. The home offers an extra-deep side entry garage with an extended driveway for additional parking. Enjoy the outdoors on the private screened porch and grilling deck, overlooking a newly fenced backyard with a large storage container that doubles as a workspace. Swim/tennis access is nearby in the Rivermist subdivision. schedule your showings now.
- Type:
- Single Family
- Sq.Ft.:
- n/a
- Status:
- Active
- Beds:
- 3
- Lot size:
- 0.18 Acres
- Year built:
- 1989
- Baths:
- 2.00
- MLS#:
- 10406637
- Subdivision:
- Plantation Forest
ADDITIONAL INFORMATION
Welcome to your dream home in a charming, highly sought-after community! This beautifully designed home boasts a modern kitchen with granite countertops, custom tile backsplash, and durable tile flooring. Throughout the house, you'll find rich hardwood floors that add warmth and elegance, as well as updated bathrooms with granite vanities, designer fixtures, and fresh tile work. The spacious master suite offers a spa-like bath experience, perfect for unwinding after a long day. The entire home has been freshly painted inside and out in a designer palette, with additional upgrades including vinyl windows, 2" blinds, stylish ceiling fans, modern lighting, and a new HVAC system. With a newer roof and a versatile bonus room in the rear, ideal for future expansion or a workshop, this home is move-in ready. Enjoy the privacy of a fenced backyard and quick access to Hwy 78 for convenient commuting
- Type:
- Single Family
- Sq.Ft.:
- 2,228
- Status:
- Active
- Beds:
- 4
- Lot size:
- 0.47 Acres
- Year built:
- 2024
- Baths:
- 3.00
- MLS#:
- 10406453
- Subdivision:
- Ashworth Estates
ADDITIONAL INFORMATION
The Preston Plan by Tipton Homes. Close 4 Bedroom/2.5 Bath - Open concept plan. Enter into spacious foyer with Dining room or Study. Kitchen features white cabinets, granite counter tops, oversized island with pull-out trash cabinet. Spacious separate breakfast area with open view to family room with fireplace. Second level leads to oversized Owner's suite which includes spa style bath with shower, soaking tub, spacious vanity and incredible walk-in closet. Three additional spacious bedrooms. Tranquil covered game day covered porch perfect for entertaining overlooking beautiful back yard! Great incentives offered! Perfect location convenient to shopping, restaurants, schools and quick access to 78.
- Type:
- Single Family
- Sq.Ft.:
- 1,417
- Status:
- Active
- Beds:
- 3
- Lot size:
- 0.65 Acres
- Year built:
- 1966
- Baths:
- 2.00
- MLS#:
- 10405945
- Subdivision:
- None
ADDITIONAL INFORMATION
Welcome home to a delightful haven that effortlessly combines comfort and style in the heart of a serene neighborhood - within walking distance of schools, dining, & shopping! Nestled on a sprawling 0.65-acre lot, this property features three cozy bedrooms and two well-appointed bathrooms, ensuring plenty of space for living and entertainment. As you step inside, the inviting warmth of the home greets you, with stunning hardwood floors throughout the main floor's living spaces. You'll discover the delightful eat-in kitchen, with views to the open concept dining and living room. A sleek bar seating area invites guests to pull up a stool. The kitchen boasts a suite of brand-new stainless steel appliances-whip up culinary delights with the state-of-the-art dishwasher, range, fridge, and microwave. The tile floor enhances the aesthetics and ensures effortless cleanup, making this space as functional as it is beautiful. Head downstairs to an unfinished basement, offering endless possibilities and providing ample storage shelving. Whether you're seeking additional living space, a workshop, or an art studio, this blank canvas awaits your creative touch! Externally, the home boasts beautiful four-sided brick, exuding timeless charm and durability. Recently pressure washed, the exterior gleams, while a newly paved driveway offers both convenience and curb appeal. A spacious covered front porch invites you to relax with your morning coffee or unwind on cool evenings. Enjoy the outdoors? Step out onto the newly constructed stairs leading to your back deck, perfect for BBQs and gatherings, while your fenced backyard ensures privacy. Two practical sheds, equipped with new roofs, provide additional storage solutions, keeping your outdoor space tidy and organized. A 1-car garage, featuring an automatic door and carport, rounds out the practicalities of this beautiful property.
- Type:
- Land
- Sq.Ft.:
- n/a
- Status:
- Active
- Beds:
- n/a
- Lot size:
- 0.28 Acres
- Baths:
- MLS#:
- 7480030
- Subdivision:
- QUINN RIDGE
ADDITIONAL INFORMATION
LAND IS GRADED AND READY FOR FOUNDATION CONCRETE. WATER AND SEWER LINES ALREADY IN PLACE. POWER SUPPLY ALREADY INCLUDED. DRIVEWAY IS ALSO IN PLACE.
- Type:
- Duplex
- Sq.Ft.:
- n/a
- Status:
- Active
- Beds:
- n/a
- Lot size:
- 0.47 Acres
- Year built:
- 1985
- Baths:
- MLS#:
- 10404565
- Subdivision:
- Murell Estates
ADDITIONAL INFORMATION
NICE EARNING DUPLEX IN CONVENIENT LOCATION. NEWER ROOF. BOTH SIDES RENOVATED IN THE LAST FEW YEARS. GREAT TENANTS. EACH SIDE FEATURES 2 BEDROOMS, 1 FULL AND 1 HALF BATHROOM. NICE LIVING ROOM AND KITCHEN. WELL SPACES FOR PARKING OFF THE STREET. FRONT SITTING AREA AS WELL AS PATIO OUT BACK. STORAGE SHED. WELL MAINTAINED PROPERTY. PLEASE DO NOT DISTURB TENANTS. A VIEWING OF THE INTERIORS WILL BE AFTER YOU ARE UNDER CONTRACT.
- Type:
- Single Family
- Sq.Ft.:
- 2,888
- Status:
- Active
- Beds:
- 4
- Lot size:
- 0.32 Acres
- Year built:
- 1999
- Baths:
- 3.00
- MLS#:
- 10407293
- Subdivision:
- None
ADDITIONAL INFORMATION
This home is located in a Gwinnett Country Club! Enjoy a community that offers swim, tennis, and golfing without leaving your neighborhood. Home is in the proximity of Hwy 120, which overflows with shopping and restaurants. Very spacious 4br/2.5 bath, 2 story home. All bedrooms are on 2nd floor with a over-sized Owners Suite fit for royalty. Owners Suite has a sitting room, walk- in closet and much more. Home sits in a cul-de-sac for great parking for an overflow of guest parking, 2 car garage with maybe 4-6 parking space driveway. Seeing is believing You will definitely fall in love with this brick front traditional home. We'll leave the light on for you!
- Type:
- Land
- Sq.Ft.:
- n/a
- Status:
- Active
- Beds:
- n/a
- Lot size:
- 1.43 Acres
- Baths:
- MLS#:
- 10404162
- Subdivision:
- Canterbury
ADDITIONAL INFORMATION
Attention Builders, investors, and visionaries! Here's a fantastic chance in the established Canterbury neighborhood to create your ideal home or a property for resale. This estate is owned by the seller's relative, who bought it directly from the original builder in the 90s. Please note, there are no surveys or soil tests available. All offers will be considered!
- Type:
- Land
- Sq.Ft.:
- n/a
- Status:
- Active
- Beds:
- n/a
- Lot size:
- 0.87 Acres
- Baths:
- MLS#:
- 7478720
- Subdivision:
- Canterbury
ADDITIONAL INFORMATION
Attention Builders, investors, and visionaries! Here's a fantastic chance in the established Canterbury neighborhood to create your ideal home or a property for resale. This estate is owned by the seller's relative, who bought it directly from the original builder in the 90s. Please note, there are no surveys or soil tests available. Additionally, there are two more lots up for grabs. All offers will be considered!
- Type:
- Single Family
- Sq.Ft.:
- 3,010
- Status:
- Active
- Beds:
- 6
- Year built:
- 2024
- Baths:
- 4.00
- MLS#:
- 10403485
- Subdivision:
- Cromwell
ADDITIONAL INFORMATION
The first level of this two-story home is host to a generous open floor plan shared between the living and dining spaces, with sliding glass doors that lead to a patio. A bedroom and flex space offer additional space for overnight guests and a home office. Five more bedrooms and a versatile loft occupy the second floor. This home also features a wonderful outdoor covered patio overlooking the private backyard and a 3 Car garage. Community located minutes from Downtown Snellville, Grayson and Loganville. Tons of restaurants, shopping and entertainment and parks close by to enjoy. Close access to Scienic Hwy/Atlanta Hwy 78 and Sugarloaf Pkwy. Ask about our LOW interest rates through Lennar Mortgage. Make an appointment today!

The data relating to real estate for sale on this web site comes in part from the Broker Reciprocity Program of Georgia MLS. Real estate listings held by brokerage firms other than this broker are marked with the Broker Reciprocity logo and detailed information about them includes the name of the listing brokers. The broker providing this data believes it to be correct but advises interested parties to confirm them before relying on them in a purchase decision. Copyright 2025 Georgia MLS. All rights reserved.
Price and Tax History when not sourced from FMLS are provided by public records. Mortgage Rates provided by Greenlight Mortgage. School information provided by GreatSchools.org. Drive Times provided by INRIX. Walk Scores provided by Walk Score®. Area Statistics provided by Sperling’s Best Places.
For technical issues regarding this website and/or listing search engine, please contact Xome Tech Support at 844-400-9663 or email us at [email protected].
License # 367751 Xome Inc. License # 65656
[email protected] 844-400-XOME (9663)
750 Highway 121 Bypass, Ste 100, Lewisville, TX 75067
Information is deemed reliable but is not guaranteed.
Snellville Real Estate
The median home value in Snellville, GA is $365,000. This is lower than the county median home value of $368,000. The national median home value is $338,100. The average price of homes sold in Snellville, GA is $365,000. Approximately 76.25% of Snellville homes are owned, compared to 17.37% rented, while 6.38% are vacant. Snellville real estate listings include condos, townhomes, and single family homes for sale. Commercial properties are also available. If you see a property you’re interested in, contact a Snellville real estate agent to arrange a tour today!
Snellville, Georgia has a population of 20,475. Snellville is less family-centric than the surrounding county with 30.33% of the households containing married families with children. The county average for households married with children is 38.62%.
The median household income in Snellville, Georgia is $83,691. The median household income for the surrounding county is $75,853 compared to the national median of $69,021. The median age of people living in Snellville is 39.6 years.
Snellville Weather
The average high temperature in July is 89 degrees, with an average low temperature in January of 30.9 degrees. The average rainfall is approximately 52.2 inches per year, with 0.9 inches of snow per year.





