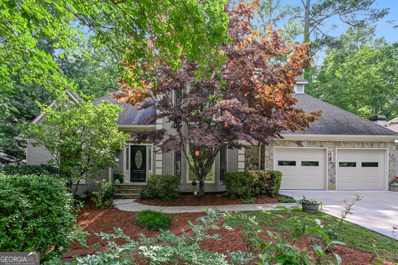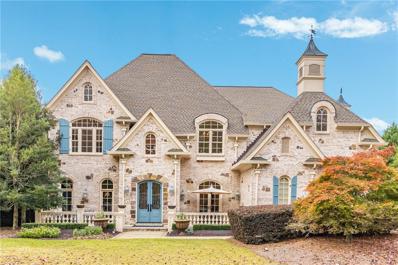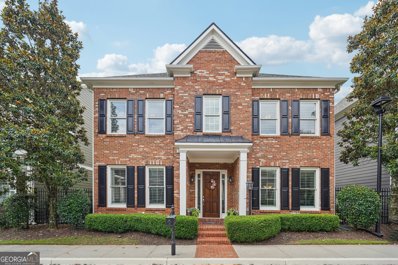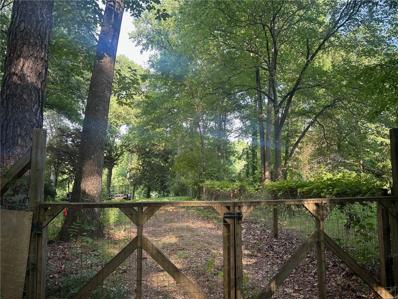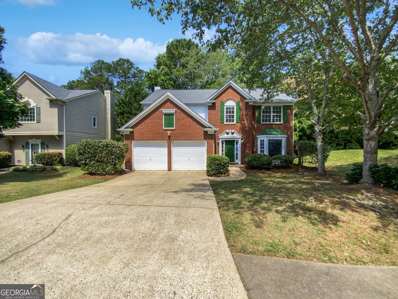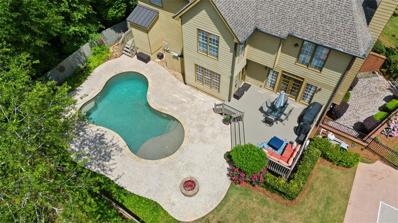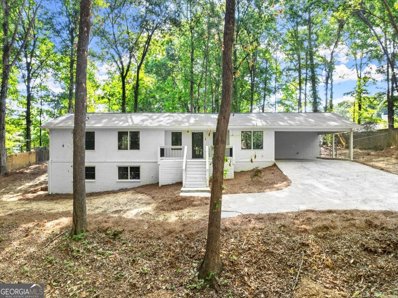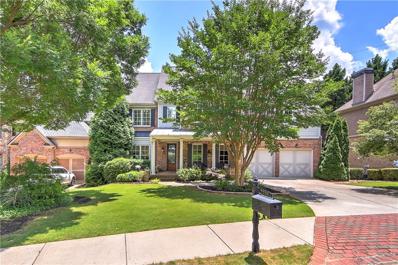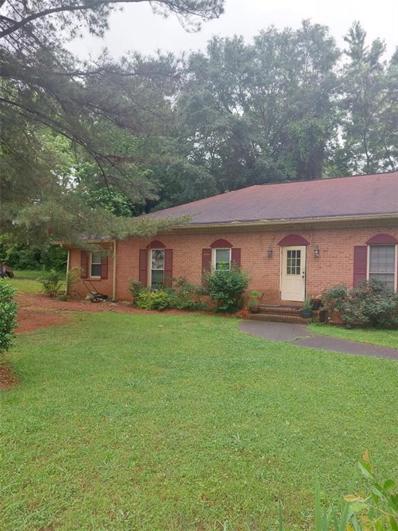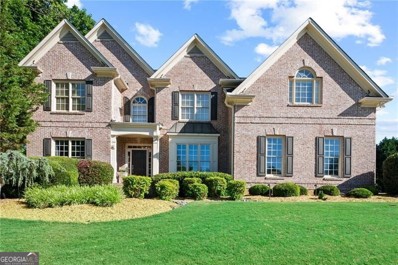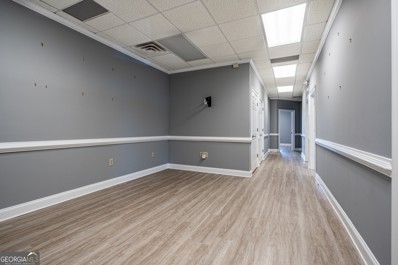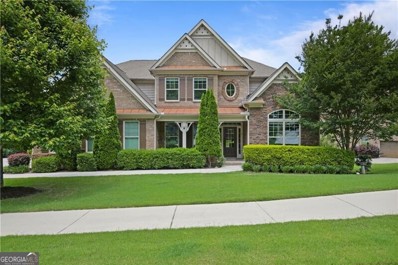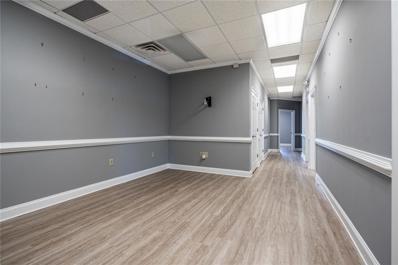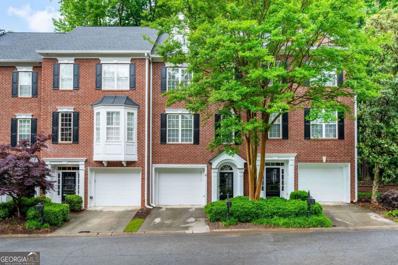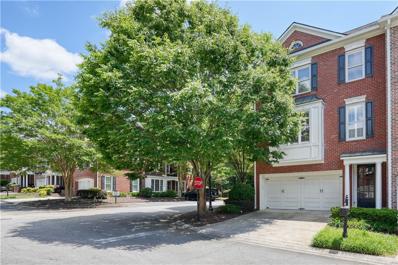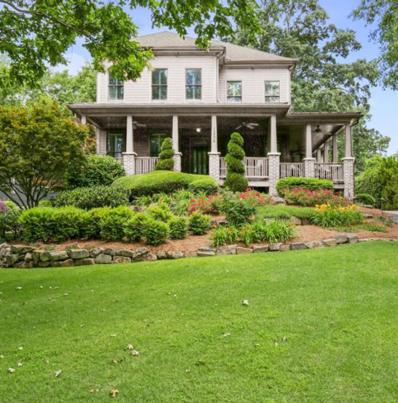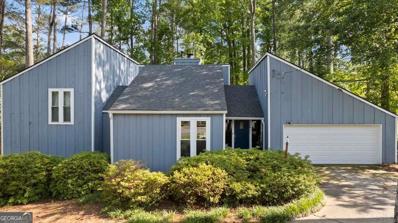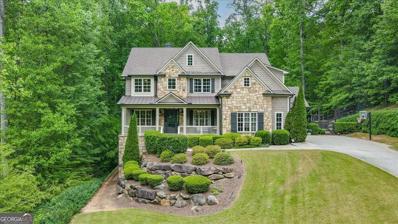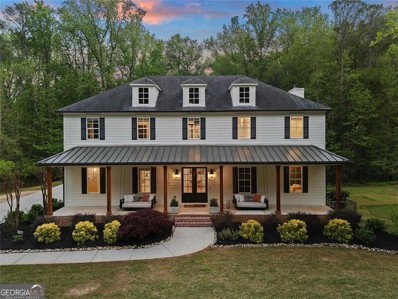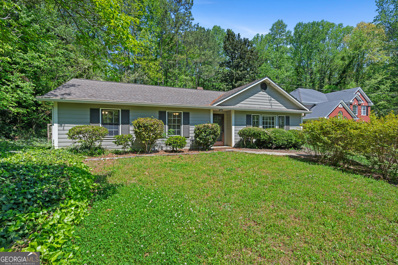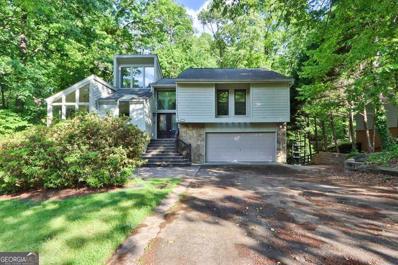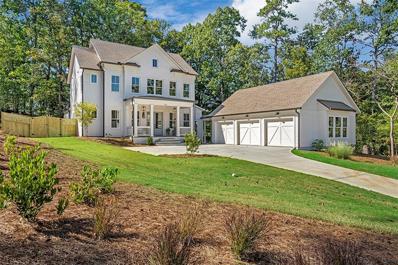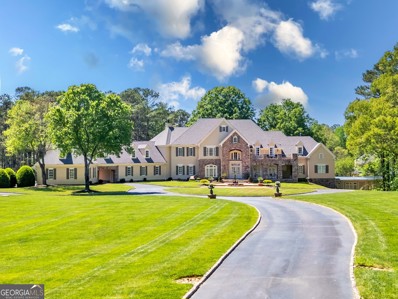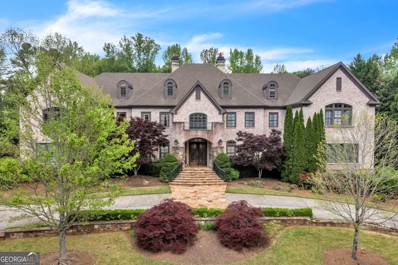Roswell GA Homes for Rent
- Type:
- Single Family
- Sq.Ft.:
- n/a
- Status:
- Active
- Beds:
- 5
- Lot size:
- 0.51 Acres
- Year built:
- 1986
- Baths:
- 5.00
- MLS#:
- 10333212
- Subdivision:
- Wildwood Springs
ADDITIONAL INFORMATION
**Professional Photos Coming soon *** Immaculate home in highly desirable Wildwood Springs. HARDCOAT Stucco home with 5 Bedrooms & 4.5 Baths, Vaulted Living Rm w/Fireplace, Dining Rm, master on main, in-law suite in the basement with full kitchen, and tons of storage space! The Kitchen has White Cabinets, Granite Counters & a Large Eat in Sunroom Area overlooking a Level Private Rear Yard. The home has a HUGE Deck and has a Lots of Room for Entertaining or Just Relaxing! Wildwood Springs offers Amazing Rec Amenities including Streetlights, Sidewalks, Clubhouse, Playground and Tennis Courts plus the Very Popular Mountain Park Elementary School is just Outside the Neighborhood's Entrance off of Mountain Park Rd! This home backs up to Leita Thompson Memorial Park, easy access to trails and a beautiful view in the backyard.
$2,390,000
165 Ansley Way Roswell, GA 30075
- Type:
- Single Family
- Sq.Ft.:
- 8,115
- Status:
- Active
- Beds:
- 6
- Lot size:
- 1.22 Acres
- Year built:
- 2001
- Baths:
- 6.00
- MLS#:
- 7410328
- Subdivision:
- Lakeside at Ansley
ADDITIONAL INFORMATION
NEW PRICE - Below Recent Appraisal! One-of-a-kind, chateau-style home located in the desirable Lakeside at Ansley community in Roswell. Nestled on a beautifully landscaped 1.22-acre lot, this majestic four-sided brick-and-stone home boasts 6 bedrooms, 5.5 bathrooms and spans over 8,000 square feet. Every detail of this home has been thoughtfully designed with unparalleled craftmanship - from the crown molding to the vaulted ceilings with stained wood beams to the exquisite designer lighting. Upon entering, you're greeted by a timeless and elegant entryway, complete with recently refinished hardwood floors that flow throughout the main and upper level. The main level features timeless sophistication with a wood-paneled library with fireplace, a formal dining room, a guest suite with deck access, two spacious living areas and a chef’s kitchen equipped with top-of-the-line Wolf and Sub-Zero appliances, meticulously designed custom cabinetry, ample storage, and a sprawling island perfect for large gatherings. The upper level hosts four generously sized bedrooms, each offering its own unique charm. The primary suite is a true retreat, featuring a seating area with fireplace and built-in shelving, Juliet balcony overlooking the pool, dual closets, double vanities, a soaking tub and large walk-in shower. The finished terrace level feels like a seamless continuation of the main living space and includes a stacked stone fireplace and casual lounge area, making it an ideal spot to unwind and entertain guests. Additionally, you'll find a large bedroom, full bathroom, dining area, a wet bar, home theater, and an exercise room. The resort-style backyard features a stone gas-lit fire pit along with a picturesque saltwater Pebble Tec spa and infinity edge pool overlooking the tranquil, wooded lot. Additional features of this home include a 3-car garage with Tesla charging station, brand new Timber Tech deck with under-decking, newer roof (2021), All exterior doors and 80% of windows replaced (2022), central vacuum system, whole-house water filtration plus reverse osmosis drinking system in the kitchen, and wired speakers throughout. Lakeside at Ansley is the epitome of causal luxury and leisure with amenities such as a 24/7 guarded gate, clubhouse, pool, tennis, basketball court and playground. The neighborhood is conveniently located just a short drive from premier dining and shopping destinations including Roswell’s Canton Street, downtown Crabapple, downtown Alpharetta, East Cobb and downtown Woodstock. Welcome home to your luxury oasis in Roswell!
Open House:
Tuesday, 9/24 10:00-12:00PM
- Type:
- Single Family
- Sq.Ft.:
- 2,600
- Status:
- Active
- Beds:
- 4
- Lot size:
- 0.06 Acres
- Year built:
- 2004
- Baths:
- 3.00
- MLS#:
- 10322538
- Subdivision:
- Crabapple Pointe
ADDITIONAL INFORMATION
This stunning updated home is in a hidden gem of a community--within a mile from downtown Roswell in the beautiful gated community of Crabapple Pointe. Lovingly renovated throughout, step into the open floorplan with a fully renovated kitchen, newly installed hardwood floors, fresh paint, plantation shutters, and updated lighting. On each side of entryway is formal dining room and flex room (currently office, would be a great game room, formal living room, play room or more). Pass through butler's pantry on dining room side into all new, gorgeous white & bright kitchen, featuring huge peninsula/island overlooking family room, new cabinets, new stainless steel appliances, and quartzite countertops. The living room is centered by a cozy fireplace and has a fantastic flow for entertaining with it being open to kitchen. It also features french doors leading to a fully renovated private wrap around courtyard (bordering woods on the backside!), a great place to host friends for dining al fresco, fire pit evenings and more. Upstairs, find generously sized bedrooms and conveniently located laundry room, and through 4th bedroom/bonus room, find permanent stairs to walk up attic (would be easy to finish if you'd like more space, or use as-is for easy to access storage). Primary suite is tucked at back of the home overlooking woods and is generously sized with spacious bathroom with large double vanity, separate tub/shower, water closet, as well as massive walk in closet. All of this in an amazing community with well- maintained saltwater pool, gazebo, amazing community-minded neighbors, and lawncare is included in HOA dues! The location doesn't get better--one mile from downtown Roswell with all of the popular restaurants, bars & shopping, walking distance to Roswell Area Park, and less than 10 minutes from tons of grocery stores, workout facilities, shopping & more!
$250,000
106 Beech Street Roswell, GA 30075
- Type:
- Land
- Sq.Ft.:
- n/a
- Status:
- Active
- Beds:
- n/a
- Lot size:
- 0.31 Acres
- Baths:
- MLS#:
- 7406457
- Subdivision:
- Mountain Park
ADDITIONAL INFORMATION
Mountain Park buildable Lot subdivided from larger piece. The lot is flat with a few hardwoods very easy prep work. Lot size is 13,642 sq feet or .31+/- acres. Close to the lake, swimming pool, park and playground. Mountain Park is a city of about 500 citizens, home to two lakes a wildlife sanctuary..feels like the mountains, but you are just 10 minutes away from Super Target and downtown Roswell. Mountain Park does have building guidelines and a tree ordinance. They can be found at Mountain Park's website. I will also load some documents in FMLS. Property lines are marked, however I can meet you there to confirm lot lines and driveway easement.
$505,000
5000 Foxberry Lane Roswell, GA 30075
Open House:
Tuesday, 9/24 4:00-3:00PM
- Type:
- Single Family
- Sq.Ft.:
- 2,344
- Status:
- Active
- Beds:
- 4
- Lot size:
- 0.38 Acres
- Year built:
- 1996
- Baths:
- 3.00
- MLS#:
- 10321489
- Subdivision:
- CRABAPPLE STATION
ADDITIONAL INFORMATION
Welcome to this charming home that blends comfort with modern amenities. The primary bathroom offers a separate tub and shower, ideal for those who enjoy both relaxation and efficiency. You'll appreciate the convenience of double sinks, perfect for your morning routines while the separate tub and shower offer a spa-like retreat after a long day. The primary bedroom includes a spacious walk-in closet for your wardrobe needs. In the kitchen and a built-in island streamline meal preparation, enhancing your culinary experience. A well-designed patio provides a great space for leisurely afternoons and weekend gatherings. Indoors, a welcoming fireplace adds warmth to cozy evenings. Fresh paint throughout gives the home a sparkling, inviting ambiance. This spectacular property combines elegance with practicality, offering a haven that meets all your needs. Don't miss out on the chance to make this beautiful house your own.
$355,000
580 Longleaf Drive Roswell, GA 30075
- Type:
- Land
- Sq.Ft.:
- n/a
- Status:
- Active
- Beds:
- n/a
- Lot size:
- 0.75 Acres
- Baths:
- MLS#:
- 7405337
- Subdivision:
- Pine Needles
ADDITIONAL INFORMATION
Why Buy a resale when you can build new? Finally an incredible opportunity to build a brand new house near bustling downtown Roswell on this 3/4 Acre lot. Lot is inside a well stablished subdivision with Million Dollar new homes nearby and in the Premier and sought after Roswell School District. Lot is sloped with beautiful views and has an existing driveway. Brushes are less than 10 years old and easy to clear.
- Type:
- Single Family
- Sq.Ft.:
- 5,081
- Status:
- Active
- Beds:
- 4
- Lot size:
- 0.35 Acres
- Year built:
- 2000
- Baths:
- 6.00
- MLS#:
- 7404962
- Subdivision:
- Princeton Cove
ADDITIONAL INFORMATION
Nestled on a cul-de-sac with serene lake views, this stunning brick home is an entertainer's dream. * Enjoy summer cookouts around the PRIVATE PebbleTec gunite heated POOL, complete with a cozy firepit, tiki bar, full bath and personal basketball court. * The entrance boasts breathtaking two-story Palladian windows with leaded glass. * The main level features rich hardwood floors and a renovated chef's kitchen with stone and stainless steel finishes, a 5-burner gas cooktop in the island, breakfast bar, custom-built bookcases, plus coffered cherry ceiling in the living room, and a granite wet bar. * The kitchen seamlessly opens to the family room, centered around a gas log fireplace. * The owner's suite impresses with a tray ceiling, new hardwood flooring, and a renovated bathroom featuring an LED glass shower with color-changing lights, a soaking tub, mirrored lighting, and an oversized Hollywood-style custom closet. * Upstairs, the Jack & Jill baths provide private vanity dressing areas. * The full daylight terrace level includes a second kitchen, recreation room, gym, full bathroom, and steam shower. * Located in the premier swim/tennis lake community of Princeton Cove, with top schools: Garrison Mill Elementary, Mabry Middle, and Lassiter High.
- Type:
- Single Family
- Sq.Ft.:
- 2,800
- Status:
- Active
- Beds:
- 4
- Lot size:
- 0.29 Acres
- Year built:
- 1973
- Baths:
- 3.00
- MLS#:
- 10319701
- Subdivision:
- Bernham Woods
ADDITIONAL INFORMATION
You'll love this beautifully renovated ranch on a finished basement with fresh interior and exterior paint, new flooring throughout, new HVAC, new water heater, and completely updated kitchen and bathrooms. You will immediately notice the newly built front porch, open floor plan, beautiful finishes, new on-trend lighting, trim, doors, and fixtures. You'll savor cooking your favorite meals in the light and bright kitchen with quartz countertops, white tile backsplash, white shaker soft close cabinetry, on-trend gold fixtures and hardware, and new stainless appliances including an electric cooktop oven, farmhouse sink, dishwasher, built-in microwave, and new hardwood flooring. Gather at the eat-in dining area or the great room off the kitchen with a wall of windows. Sit fireside by the wood-burning fireplace with quartz surround and hearth, perfect for entertaining. Getaway to the primary bedroom with board and batten accent wall, new hardwoods, new ceiling fan with light with walk-in closet. Reset after a long day in the ensuite primary bathroom's large tiled shower with glass enclosure and built-in shelving, designer tile flooring, double quartz countertop vanity, and new lighting and mirrors. The secondary bedroom on the main with new carpet and new ceiling fan with light has its own renovated bathroom with quartz countertop vanity with soft close cabinetry, new tile flooring, and tub/shower combo with built-in shelving. Cheer on your favorite team, get in shape in your home gym, or work from your home office in the spacious finished basement with exterior entry, newly updated bathroom, and two additional bedrooms. Enjoy your favorite outdoor activities in the fenced, flat backyard. No HOA, close proximity to shopping, parks and dining complete the attributes that make this a must have home.
$1,099,999
110 Lullwater Court Roswell, GA 30075
- Type:
- Single Family
- Sq.Ft.:
- 7,132
- Status:
- Active
- Beds:
- 6
- Lot size:
- 0.24 Acres
- Year built:
- 2004
- Baths:
- 6.00
- MLS#:
- 7399706
- Subdivision:
- The Park at Roswell
ADDITIONAL INFORMATION
Don't Miss Out! Dramatic price drop to move before the start of the new school year. This won't last long! Rare opportunity to live in the most amazing community, featured on the hit TV show "Li'l Jon Wants to Do What?"!!! Unwind in a haven of light & comfort in this captivating, recently renovated single-family home! Step inside & be greeted by an abundance of natural light that floods generously sized living areas through massive windows. Imagine cozy evenings curled up by the fireplace (complete with a mantle perfect for displaying cherished holiday stockings!), or hosting unforgettable gatherings with friends & family in the seamlessly connected open floor plan. The thoughtfully designed layout creates a perfect flow between the living room, a stunning open kitchen, & a separate dining room adorned with a gorgeous modern chandelier. Custom lighting outside highlights the house at night. Culinary Oasis Awaits: The open kitchen is a chef's dream, boasting ample counter space & a spacious walk-in pantry to store all your culinary essentials. Imagine whipping up gourmet meals while still being part of the conversation in the adjoining living room. A huge laundry room with a sink & tons of storage adds convenience to your daily routine. Designed for Flexibility: This exceptional home offers a dedicated space for everyone's needs. A separate office on the main floor provides a quiet haven for work or study. The versatile keeping room can be transformed into a cozy study, a well-equipped gym, or a dedicated play area for the kids. Entertaining Made Easy: For those who love to host, this home offers an additional open dining space next to the kitchen, ideal for casual meals or large gatherings. Step outside & relax on the covered screened porch, overlooking a gorgeous backyard brimming with lush greenery & blooming roses. The large concrete surface in the backyard is perfect for shooting hoops, playing other outdoor games, or simply enjoying some fresh air. A central vacuum system makes cleaning up a breeze. Upper Floor Retreat: Head upstairs to discover a haven for relaxation in the 5 generously sized bedrooms, each offering a private sanctuary. 3 of the bedrooms boast en-suite bathrooms with walk-in showers, while the remaining 2 share a convenient Jack-&-Jill bathroom. The master suite is your own private retreat, featuring a massive sitting area, perfect for unwinding with a good book. The spa-like master bath boasts a separate shower & whirlpool tub, double vanity, & separate his-&-hers closets for ultimate convenience. 2 of the additional bedrooms also feature their own his-&-hers closets for maximized storage. All bathrooms on the upper floor were recently renovated & boast luxurious walk-in showers. Location, Location, Location! This captivating home is situated just minutes away from Roswell's vibrant Historic Canton Street, offering a plethora of shops, restaurants, & entertainment options. Great school district! A Fully Finished Entertainer's Dream Basement: The true gem of this home lies below! The fully finished basement, meticulously crafted by the original builder & matching the quality of the main & upper levels, offers endless possibilities for entertainment & relaxation. Imagine movie nights in the dedicated theater area with a captivating star ceiling, or hosting unforgettable gatherings at the bar and spacious pool/entertainment area, complete with its own fireplace. An additional finished room & a full bathroom provide extra living space, while a separate unfinished area allows for ample storage. This light-filled walk-out basement boasts direct access to the backyard, making it perfect for indoor-outdoor entertaining. Modern Convenience and Unique Charm: Enjoy peace of mind with a newer roof, all 3 new HVAC units, carpet, & both interior and exterior paint. The house features several custom painted walls, adding a touch of unique charm & character impossible to find in any other property.
$639,000
580 Grimes Place Roswell, GA 30075
- Type:
- Townhouse
- Sq.Ft.:
- 2,832
- Status:
- Active
- Beds:
- 6
- Lot size:
- 0.39 Acres
- Year built:
- 1981
- Baths:
- 4.00
- MLS#:
- 7396593
- Subdivision:
- NON
ADDITIONAL INFORMATION
This Is an Investors Dream! Charming Brick Duplex Located in Roswell convenient to many shops and Restaurants. Each Unit features 3 bedrooms, 2 full bathrooms, with a nice size backyard, . Each Unit is Currently Renting Month to Month. This Property is selling "As Is". PLEASE DO NOT DISTURB TENANTS! !
$1,080,000
2005 Fife Ridge Court Roswell, GA 30075
- Type:
- Single Family
- Sq.Ft.:
- 5,691
- Status:
- Active
- Beds:
- 6
- Lot size:
- 1.05 Acres
- Year built:
- 2003
- Baths:
- 5.00
- MLS#:
- 10308718
- Subdivision:
- Huntington Estates
ADDITIONAL INFORMATION
STUNNING move-in ready home tucked among the trees between Historic Roswell and bustling Alpharetta. This elegant and beautifully appointed home flows from room to spacious room with generous architectural upgrades, tall ceilings and loads of natural light. Lush landscaping provides charming curb appeal and a serene back yard retreat that embodies privacy! The Main level boasts an open floor plan with gleaming hardwood floors and 10' ceilings. The gourmet chef's kitchen has been beautifully updated and includes high end ZLINE range/ovens, stainless steel appliances, a massive quartz breakfast island, new, top of the line white cabinets, and custom tile backsplash. Walk-in pantry, adjacent oversize laundry room and an open flow from kitchen to family room highlight this area. Custom built-in bookcases and floor to ceiling views of nature make the large Fireside Family Room the heart of the home. The Formal Dining Room features trey ceiling and classic raised panel wainscoting as special touches. The Guest Bedroom with Full Bath and the private Study/Office finish off the main level. Once upstairs, take in the serenity of the landscaping and tree top views from any window. The Oversized Primary Suite has plenty of space to unwind with a cozy sitting room, lavish walk-in closet with custom closet system and generous lighting. The Spa like master bath features custom dual vanities, walk-in shower and whirlpool soaking tub. The second bedroom is oversized as well with a vaulted ceiling, walk-in closet and en suite bathroom. The remaining two upstairs bedrooms are generously sized and offer walk-in closets and are joined by a double vanity bathroom. The walkout/daylight Terrace level is nothing short of spectacular. Offering another large guest bedroom with full bath, custom wet bar, large media room, workout area and game room/golf simulator for the golf enthusiast. The backyard is where you will spend a lot of time hosting family and friends. Oversize deck with beautifully appointed pergola with custom designed outdoor kitchen and playground make this an outdoor oasis. This elegant home features mature and manicured grounds with wooded backyard views, 1+ acre lot, 2 car garage and sprinkler system. All of this located in close proximity to wonderful restaurants, shopping, parks and entertaining. THIS IS YOUR CHANCE...DON'T MISS THIS ONE!!!
- Type:
- General Commercial
- Sq.Ft.:
- 1,212
- Status:
- Active
- Beds:
- n/a
- Lot size:
- 0.03 Acres
- Year built:
- 2000
- Baths:
- MLS#:
- 10304214
ADDITIONAL INFORMATION
Step into this stunning suite, featuring four generously sized rooms, three of which are bathed in natural light. The entrance opens to a spacious reception or conference area, leading to a galley-style kitchen and break area. Recently updated with a new hot water heater, fresh flooring, and paint, this turn-key space offers ultimate convenience. Located just minutes from Highway 400, it ensures easy access for clients, employees, and visitors. Plus, enjoy walking distance to charming coffee shops and restaurants for quick breaks or post-work relaxation. Versatile and ready for multiple uses.
$1,100,000
1125 Mosspointe Drive Roswell, GA 30075
- Type:
- Single Family
- Sq.Ft.:
- 5,600
- Status:
- Active
- Beds:
- 6
- Lot size:
- 0.36 Acres
- Year built:
- 2015
- Baths:
- 6.00
- MLS#:
- 10303989
- Subdivision:
- Mosspointe
ADDITIONAL INFORMATION
The perfect multi-generational home in sought after Mosspointe near the heart of Roswell's Historic Canton Street with shops, restaurants, festivals and more. Swim / Tennis and Social available The Club at North Point. The soaring two-story foyer opens to home office, dining room ideal for entertaining in uncrowded comfort and light filled living room w/coffered ceilings. The main level features a guest bedroom the size of a primary suite in any other home; efficiently styled kitchen with large island ideal for cooking and hosting, mudroom entrance from the 3-car garage; comfortable fireside keeping room; a peaceful outdoor retreat on the deck with a tranquil, wooded view of protect forest. Upstairs, the spacious owner's suite awaits, boasting a large sitting area, bathroom with dual vanities, a soaking tub, a glass-enclosed shower and 2 walk-in closets. The 3 additional bedrooms with walk in closets and bonus room ideal for play/study/media offer plenty of space. The expansive finished terrace level is fun for rainy day play with two large recreation areas; bar with beverage cooler; media room; additional bedroom, full bathroom, plenty of storage, LVP flooring and a walk out to the private backyard. This home has something for everyone. The main level suite and terrace level flex spaces are perfect for multi-generations. The only reason to leave is to enjoy one of Roswell's many nature parks and/or fun shopping and dining.
- Type:
- Other
- Sq.Ft.:
- n/a
- Status:
- Active
- Beds:
- n/a
- Lot size:
- 0.03 Acres
- Year built:
- 2000
- Baths:
- MLS#:
- 7390948
ADDITIONAL INFORMATION
Step into this stunning suite, featuring four generously sized rooms, three of which are bathed in natural light. The entrance opens to a spacious reception or conference area, leading to a galley-style kitchen and break area. Recently updated with a new hot water heater, fresh flooring, and paint, this turn-key space offers ultimate convenience. Located just minutes from Highway 400, it ensures easy access for clients, employees, and visitors. Plus, enjoy walking distance to charming coffee shops and restaurants for quick breaks or post-work relaxation. Versatile and ready for multiple uses.
- Type:
- Townhouse
- Sq.Ft.:
- n/a
- Status:
- Active
- Beds:
- 2
- Lot size:
- 0.04 Acres
- Year built:
- 2002
- Baths:
- 3.00
- MLS#:
- 10302401
- Subdivision:
- Heritage At Roswell
ADDITIONAL INFORMATION
PRICE REFRESHMENT!!!!This charming townhome is located in the desired community of Heritage at Roswell. Nestled on the backside of the complex this home is protected from street noise of major roads and is conveniently located near Historic Roswell, shopping and dining opportunities. This well maintained home offers updated laminate flooring, newer paint and carpet and newly painted kitchen cabinets. HVAC replaced in 2021, new roof in 2023. The open concept provides a warm and comfortable space to entertain or simply relax in front of the fireplace. The beautiful spacious kitchen features granite countertops, a beautiful backsplash, stained cabinets, a kitchen island and a breakfast area overlooking deck. Retreat to a large primary suite with natural light, a separate tub perfect for relaxing, a separate shower and a walk in closet. The Heritage at Roswell is more than a community, it is a lifestyle with community planned events throughout the year and amenities including 2 pools, tennis, fitness center, clubhouse, a catch and release pond and scenic walking trails. You do not want to miss this beautiful home.
- Type:
- Townhouse
- Sq.Ft.:
- 2,894
- Status:
- Active
- Beds:
- 4
- Lot size:
- 0.05 Acres
- Year built:
- 2004
- Baths:
- 4.00
- MLS#:
- 7384807
- Subdivision:
- Heritage at Roswell
ADDITIONAL INFORMATION
Absolutely stunning end unit located in the sought-after Heritage at Roswell community. Enjoy peace of mind while living in a gated community with exceptional amenities just steps from your door. This townhome offers the perfect blend of convenience and luxury - with shopping, dining, and Historic Downtown Roswell just minutes away. HOA includes comprehensive coverage of the dwellings exterior, including recently replaced roof. Meticulously remodeled from top to bottom, this 4-bedroom townhome boasts a bright and airy interior flooded with natural light. The custom kitchen is a chef's dream; featuring all new appliances and a delightful view of the main level. Relax by the fireplace flanked by redesigned bookcases, or step out onto the spacious screened porch overlooking the beautifully landscaped backyard. A stunning staircase, adorned with extensive molding, leads up to three bedrooms including an oversized master with an updated spa-like bathroom. Two additional bedrooms share a bathroom, providing ample space and convenience for family or guests. The lower level adds a versatile area perfect for extra living space, a teen suite, and/or in-law suite with access from both the garage and a side exterior entrance adjacent to the parking area. This townhome is truly move-in ready, offering a perfect blend of modern luxury and convenience in a prime Roswell location. Exceptional schools, close to shopping, restaurants, and more.
$1,399,000
1234 Minhinette Drive Roswell, GA 30075
- Type:
- Single Family
- Sq.Ft.:
- 4,725
- Status:
- Active
- Beds:
- 4
- Lot size:
- 0.39 Acres
- Year built:
- 2003
- Baths:
- 4.00
- MLS#:
- 7388501
- Subdivision:
- The Old Place
ADDITIONAL INFORMATION
Discover the charm of this Lew Oliver-designed gem in a serene cul-de-sac community! With only nine homes, enjoy 100% walkability of only one block to Canton Street's shopping, dining, and historic downtown Roswell and only steps away from the soccer field and dog park. This lovingly cared-for home boasts a newly painted exterior, a 6 yr old roof and a sprawling wrap-around porch with a screened-in section. Perfect for entertaining with an open floor plan and a state-of-the-art kitchen, and a cozy stone fireplace. The huge primary suite features a luxurious spa-like bath and bonus room. Three additional bedrooms, an exercise room, office, a terrace level bonus room and ample storage complete the interior. Outside, enjoy a professionally landscaped yard with maple and oak trees, a potting shed, and a fenced garden. The oversized garage includes a workshop and more storage. With three HVAC systems, a gas generator, and a gas grill, this home is a true jewel! Photo 1 is a rendering to show the home in a different color.
- Type:
- Single Family
- Sq.Ft.:
- 2,411
- Status:
- Active
- Beds:
- 4
- Lot size:
- 0.23 Acres
- Year built:
- 1972
- Baths:
- 2.00
- MLS#:
- 10295942
- Subdivision:
- Mountain Creek
ADDITIONAL INFORMATION
Experience refined living at its finest in this beautifully renovated split-level home, perfectly situated in the prestigious Pope High School district. With 4 bedrooms and 3 baths, this home offers unmatched luxury in one of Roswell's most coveted neighborhoods without an HOA. Upon entering, you'll see the beautiful open floor plan with its updated interior, fresh paint, new flooring, and contemporary light fixtures throughout. The Kitchen features stainless steel appliances, pristine white cabinets with new hardware, quartz countertops, a stylish tile backsplash, a convenient breakfast bar, and a breakfast storage unit. All appliances, including a new refrigerator, microwave, washer, and dryer, are included with the home.The Sunken Great Room has plenty of natural light gleaming from the skylights. A Wall of Windows Highlights the Serene completed fenced-in backyard which is great for relaxation or entertaining and the two deck platforms are perfect for outdoor leisure.
$1,500,000
625 Brandenburgh Way Roswell, GA 30075
- Type:
- Single Family
- Sq.Ft.:
- 6,674
- Status:
- Active
- Beds:
- 7
- Lot size:
- 0.69 Acres
- Year built:
- 2012
- Baths:
- 6.00
- MLS#:
- 10294936
- Subdivision:
- Lake Charles Estates
ADDITIONAL INFORMATION
Spacious luxury home and Nature Retreat right in the heart of downtown Roswell. GA. This beautiful custom craftsman home offers the convenience of city life while also providing a private picture perfect wildlife habitat unlike any other home in the area. This house has space for just about anything you could imagine. Beautiful designer kitchen and open floor plan. For guests or work-from-home needs, a guest bedroom and executive office on the main floor offer both comfort and functionality. Descend to the terrace level, where 12-foot ceilings and multiple media rooms offer unlimited options for entertainment, recreation, and leisure. Along with the spacious entertainment rooms, the lower level also offers a large home gym, 2 large bedrooms, a full designer bathroom, loads of additional space for storage or creativity, and a separate entrance. Also located on the lower level is an outdoor sitting area complete with custom fire pit and scenic views. Whether you're hosting game nights, staying fit in the gym, or simply seeking additional storage space, this lower level has it all. Outside, discover your own private oasis, where the backyard overlooks four acres of lush forest and a tranquil creek. Nature enthusiasts will delight in the abundance of wildlife. Golf cart, walk, or bicycle to Canton Street, Roswell Area Park, and a number of other destinations. For those with children, this is the perfect home. It's walking distance to all the top-rated public and private schools as well as practice fields and recreational activities. Rather than driving back and forth between school, practices, and events, you are close enough to take the 3 min drive or use pedestrian transportation. Dreaming of a pool? architect engineer has already drawn up the plans and soil testing complete. Don't miss your chance to make this immaculate home yours. Priced below recent appraisal. Instant equity. Schedule a showing today and experience luxury living at its finest!
$2,750,000
650 Jones Road Roswell, GA 30075
- Type:
- Single Family
- Sq.Ft.:
- 7,004
- Status:
- Active
- Beds:
- 7
- Lot size:
- 1.66 Acres
- Year built:
- 2014
- Baths:
- 8.00
- MLS#:
- 10296469
- Subdivision:
- None
ADDITIONAL INFORMATION
A newly remodeled Georgian-style property minutes from Historic Downtown Roswell! Presenting 650 Jones Road, a stunning showcase of modern elegance and spacious living. Located in the heart of the desirable 30075 zip code and Roswell High School district, just minutes from Historic Downtown Roswell. Built in 2014, this 7,000 Sq Ft home features 7 bedrooms, 6 full, and 2 half baths, on a lush 1.66-acre lot. The heart of the home is its open floor plan, where a state-of-the-art kitchen equipped with high-end appliances and a generous island effortlessly transitions into a dining and family area, bathed in brilliant natural light streaming through oversized windows and stylish iron-framed glass doors. Ten-foot ceilings and sleek white oak flooring add to the sense of spaciousness. Step outside to relax, where a covered patio and pool oasis await, complete with a spa, waterfall, and cozy fire pit overlooking the meticulous landscaping and private backyard. The main level continues to impress with its sizeable guest suite and chic home office bordered by striking iron-framed glass barn doors. Below, the MUST-SEE terrace level is spectacularly finished, utilizing a nearly identical floor plan as the main level, making it perfect for hosting guests or extended family stays. The upper level is a remodeler s dream, framed using oversized manufactured trusses that allow any interior wall to be moved or reconfigured. The upper level is host to a luxurious master suite with a spa-inspired master bathroom, a vast walk-in closet with custom cabinetry, a convenient secondary laundry room, 4 additional bedrooms, 3 guest bathrooms, and an incredible home office with a floor-to-ceiling iron-framed glass entryway. This must-see home has been meticulously maintained and is move-in ready, award-winning schools, and an incredible location to everything Atlanta has to offer- it s the perfect place to call home.
- Type:
- Single Family
- Sq.Ft.:
- 1,592
- Status:
- Active
- Beds:
- 3
- Lot size:
- 0.49 Acres
- Year built:
- 1980
- Baths:
- 2.00
- MLS#:
- 10292447
- Subdivision:
- Sturbridge Village
ADDITIONAL INFORMATION
Charming ranch home nestled in East Cobb's highly sought-after Pope High School district, offering unparalleled convenience and contemporary comforts. Boasting a practical layout with a spacious family room and separate dining area, this residence is tailor-made for effortless daily living. The family room serves as the heart of the home, enhanced by a captivating stone fireplace. With three bedrooms, two baths, and recent upgrades including a new HVAC system, this home exudes style and functionality. The Agreeable Gray paint scheme adds a touch of warmth and sophistication, complementing the hardwood floors that flow throughout. A detached two-car garage provides ample storage, parking, and workshop space. Outside, the landscaped front yard welcomes you home, while the backyard offers a retreat. Situated just minutes from Historic Roswell's lively Canton Street and within a top-rated East Cobb school district, this property offers the perfect blend of suburban tranquility and urban convenience. Whether you're an investor or buyer, don't miss this opportunity!
- Type:
- Single Family
- Sq.Ft.:
- 3,344
- Status:
- Active
- Beds:
- 6
- Lot size:
- 0.39 Acres
- Year built:
- 1984
- Baths:
- 4.00
- MLS#:
- 10290497
- Subdivision:
- East Spring Lake
ADDITIONAL INFORMATION
Welcome to 2704 Long Lake Dr! Located in the highly desired area of Roswell, Ga. Just minutes from Downtown Roswell where you'll find restaurants, shopping, and entertainment! Situated on a large, private lot with a wrap-around deck. As you enter the home, you'll immediately be greeted by a spacious and seamless floorplan. Recently updated eat-in kitchen with plenty of cabinet space and stainless-steel appliances. You'll notice large windows throughout letting in tons of natural light! Oversized master with sitting area and walk-in closet. Accompanied by two additional bedrooms on the upper level. Downstairs, the possibilities are endless. Full kitchen, bath, living area, and 2 additional bedrooms making this a perfect mother-in-law suite. Come see this beautiful home today!
$1,499,000
103 Spring Drive Roswell, GA 30075
- Type:
- Single Family
- Sq.Ft.:
- 3,485
- Status:
- Active
- Beds:
- 4
- Lot size:
- 0.67 Acres
- Year built:
- 2023
- Baths:
- 5.00
- MLS#:
- 7378918
- Subdivision:
- NA
ADDITIONAL INFORMATION
MOVE IN READY! Reduced Price to sell 100k AND 6 FT PRIVACY FENCE INSTALLED IN REAR AND DOWN LEFT SIDE WITH DOUBLE GATES! Gorgeous, Stately Americana Style Architecture. 3 Car Detached Garage with Covered Breezeway Home on .67 Acres in Historic Roswell. There is no HOA and this home is in the Approved Golf Cart Zone for Roswell. Perfect for a Pool! Near The Mill Restaurant and Bar and Barrington Hall. The Homesite is Private, Wooded, yet Open and Full of Natural Light. This home has been designer curated. Upon entering the home to your left, is a stunning vertical trim wall accent and to your right a welcoming double door painted in iron ore to enter the work from home space. The gourmet kitchen is a shop stopper featuring Bell cabinets in white oak on the island and wheat in the perimeter and Thermador appliances. The Light fixture over the island makes a bold statement. A Dry Bar is n the same wheat color complete this kitchen. The Vaulted Primary Suite has a very generous primary closet with custom wood shelving, freestanding tub, and a frameless shower with separate vanities with walls of tile. The Family Room Boasts a Linear Gas Fireplace with Emser tile face and returns to the ceiling. There are TWO Laundry Rooms with Cabinets and Quartz Countertops, one on the Main and One on the 2nd Level. The 2nd Level has 3 Bedrooms with private en suites and there is an enormous loft with Open Rails and lots of windows. Hardwoods are included on the entire main level, stairs, 2nd level hall, and loft. Expand your living outdoors to the 22’ x 10’ rear covered porch! This home is a Net Zero Energy Home featuring Solar Panels, Spray Foam Insulation is in the Attic envelope of the entire home and exterior walls, 18 Seer HVAC and Tankless Water Heater. Join the excitement of all city living has to offer. Walk to all the food, fun and festivals of Canton Street. The homesite is near parks, art galleries, shops, restaurants, pubs, and the green trail at the Chattahoochee River. Roswell is Named One of the Top Three Cities in the Nation to Raise Your Family, released by Frommer's.
$7,950,000
10955 Stroup Road Roswell, GA 30075
- Type:
- Single Family
- Sq.Ft.:
- 26,371
- Status:
- Active
- Beds:
- 6
- Lot size:
- 11.62 Acres
- Year built:
- 1999
- Baths:
- 10.00
- MLS#:
- 10288148
ADDITIONAL INFORMATION
Step into an unparalleled realm of elegance at 10955 Stroup Road, where lakeside luxury meets architectural magnificence in this Stephan Fuller-designed estate. Nestled on 11.62 acres in Roswell's most prestigious enclave, this gated masterpiece boasts an expansive 26,000 square feet of sophisticated living space. Designed for the most discerning of buyers, this property features 6 bedrooms, 10 bathrooms, and an array of resort-style amenities amidst lush, meticulously landscaped grounds. Be welcomed by a grand two-story foyer into the main level, awash in natural light. Twelve-foot ceilings, a palatial primary suite, and a large kitchen open to a cozy keeping room are just a few of the spectacular features of this home. Tailored to accommodate every lifestyle, the upper level has four spacious bedrooms, each boasting an en-suite bathroom alongside a versatile bonus room. The lower level is a haven for entertainment and leisure with a home theater, billiards room, and fitness studio. The pi ce de r sistance is a spa oasis featuring a massage room, sauna, and steam shower. The estate also hosts a 25-meter olympic indoor lap pool, a soaking tub, and a convertible full court for tennis and basketball, adaptable for pickleball. Security is paramount with a fortified gated entrance, reinforced steel construction, and a comprehensive emergency system, including a generator and lightning protection. Located just minutes from top schools and the vibrant Canton Street, this estate offers the perfect blend of seclusion and accessibility.
$2,900,000
5005 Heatherwood Court Roswell, GA 30075
- Type:
- Single Family
- Sq.Ft.:
- 13,727
- Status:
- Active
- Beds:
- 9
- Lot size:
- 2.08 Acres
- Year built:
- 2002
- Baths:
- 15.00
- MLS#:
- 10289942
- Subdivision:
- Glenayre
ADDITIONAL INFORMATION
Welcome to unparalleled luxury living in the heart of Roswell, Georgia. This magnificent estate boasts grandeur at every turn, offering an exquisite blend of opulence and comfort. With 9 bedrooms, 10 bathrooms, and 5 half bathrooms, this sprawling residence provides ample space for both relaxation and entertainment. Step inside the grand foyer, where soaring ceilings and elegant architectural details set the stage for the luxurious lifestyle that awaits. The main level features a gourmet chef's kitchen, complete with top-of-the-line appliances and a spacious island, perfect for culinary endeavors and gatherings. The kitchen seamlessly flows into the keeping room ideal for hosting lavish parties and gatherings. Relaxation awaits in the owner's suite, complete with a cozy fireplace, a luxurious spa-like bathroom, and ample walk-in closets. With its own fireside sitting area and morning bar, the owner's suite offers a private retreat within the home. Entertainment knows no bounds in this residence, with amenities including a sauna, a fully-equipped gym, a movie theater, and a game room. Whether you're unwinding with a steam session in the sauna or enjoying a blockbuster hit in the comfort of your own home theater, every day feels like a luxurious escape. Outdoor living reaches new heights with the expansive backyard oasis, featuring an inground pool and spa surrounded by lush landscaping. Host unforgettable gatherings in the outdoor kitchen and dining area, complete with a grill and bar seating, perfect for al fresco dining under the stars. This Roswell gem truly offers the epitome of luxury living, with every imaginable amenity at your fingertips. Don't miss your chance to experience the height of sophistication and comfort in this remarkable estate.

The data relating to real estate for sale on this web site comes in part from the Broker Reciprocity Program of Georgia MLS. Real estate listings held by brokerage firms other than this broker are marked with the Broker Reciprocity logo and detailed information about them includes the name of the listing brokers. The broker providing this data believes it to be correct but advises interested parties to confirm them before relying on them in a purchase decision. Copyright 2024 Georgia MLS. All rights reserved.
Price and Tax History when not sourced from FMLS are provided by public records. Mortgage Rates provided by Greenlight Mortgage. School information provided by GreatSchools.org. Drive Times provided by INRIX. Walk Scores provided by Walk Score®. Area Statistics provided by Sperling’s Best Places.
For technical issues regarding this website and/or listing search engine, please contact Xome Tech Support at 844-400-9663 or email us at [email protected].
License # 367751 Xome Inc. License # 65656
[email protected] 844-400-XOME (9663)
750 Highway 121 Bypass, Ste 100, Lewisville, TX 75067
Information is deemed reliable but is not guaranteed.
Roswell Real Estate
The median home value in Roswell, GA is $394,000. This is higher than the county median home value of $288,800. The national median home value is $219,700. The average price of homes sold in Roswell, GA is $394,000. Approximately 63.13% of Roswell homes are owned, compared to 31.72% rented, while 5.15% are vacant. Roswell real estate listings include condos, townhomes, and single family homes for sale. Commercial properties are also available. If you see a property you’re interested in, contact a Roswell real estate agent to arrange a tour today!
Roswell, Georgia 30075 has a population of 94,239. Roswell 30075 is more family-centric than the surrounding county with 37.36% of the households containing married families with children. The county average for households married with children is 31.15%.
The median household income in Roswell, Georgia 30075 is $87,911. The median household income for the surrounding county is $61,336 compared to the national median of $57,652. The median age of people living in Roswell 30075 is 37.8 years.
Roswell Weather
The average high temperature in July is 86.7 degrees, with an average low temperature in January of 28.5 degrees. The average rainfall is approximately 53.3 inches per year, with 1.9 inches of snow per year.
