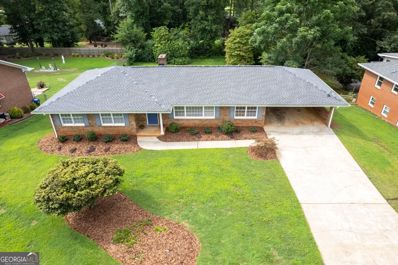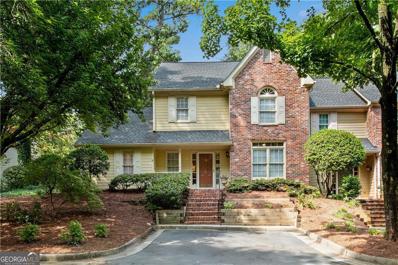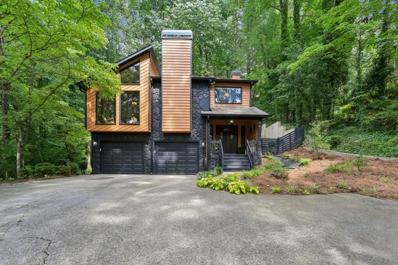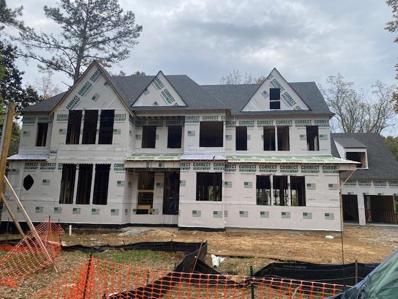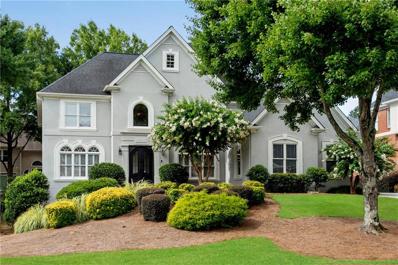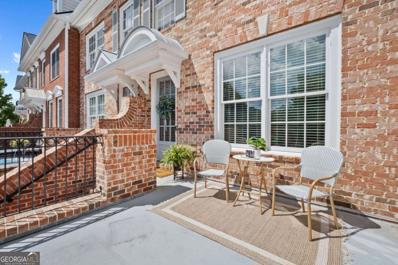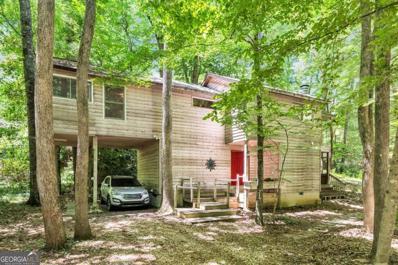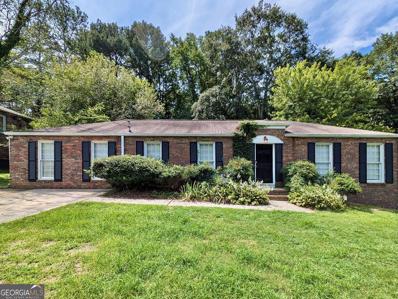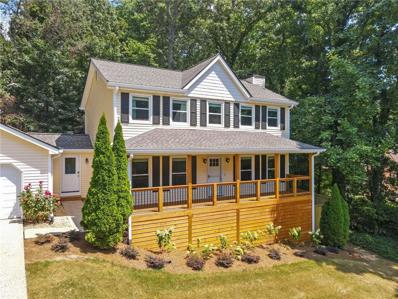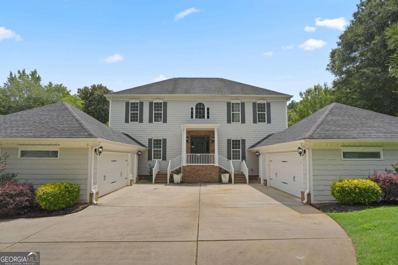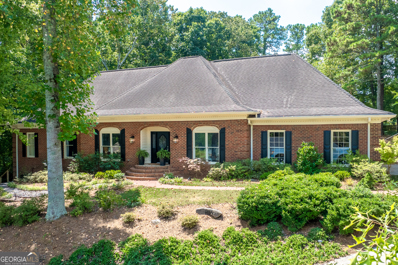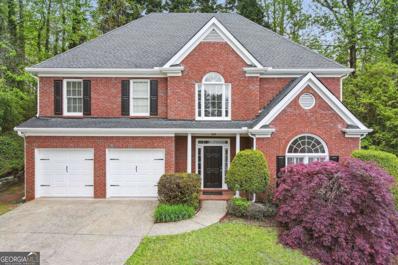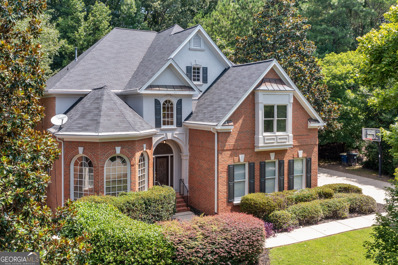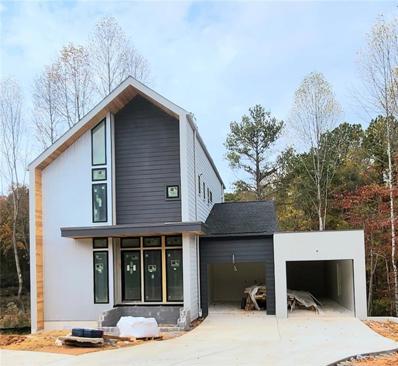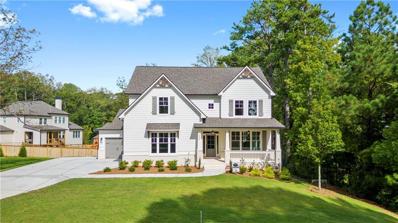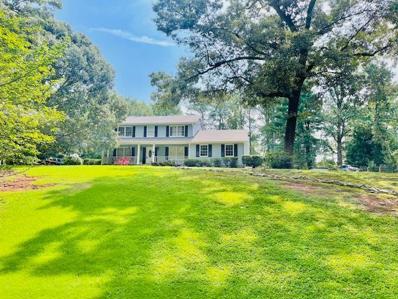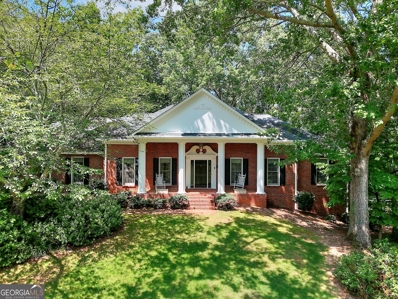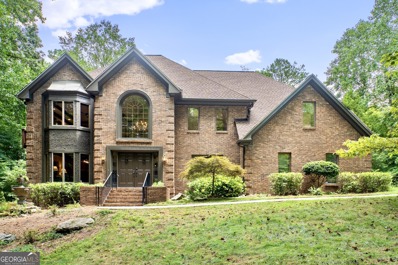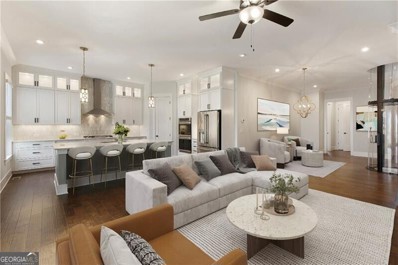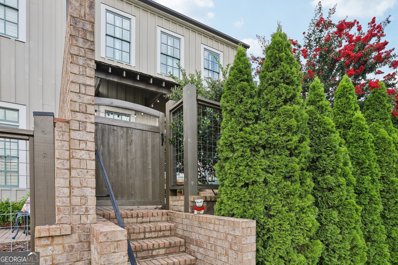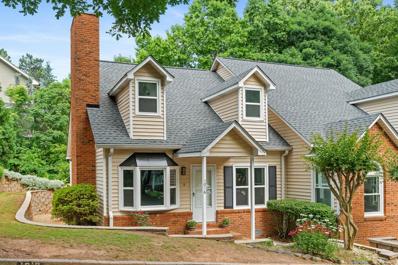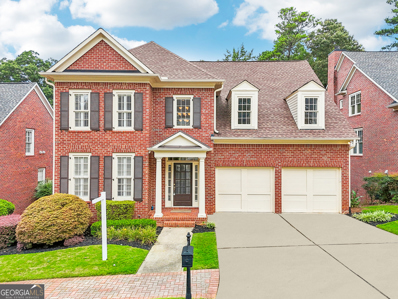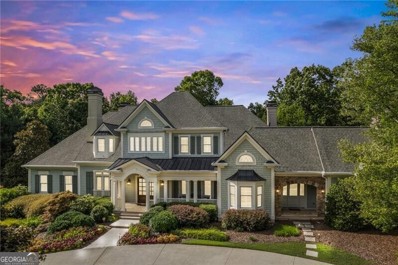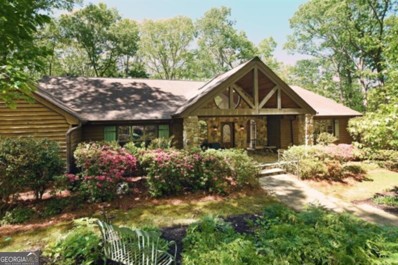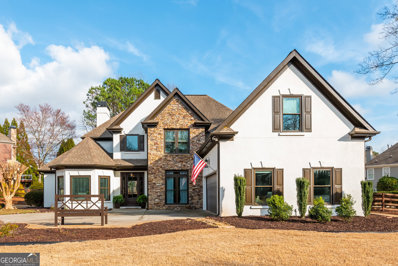Roswell GA Homes for Rent
- Type:
- Single Family
- Sq.Ft.:
- 1,769
- Status:
- Active
- Beds:
- 3
- Lot size:
- 0.47 Acres
- Year built:
- 1964
- Baths:
- 2.00
- MLS#:
- 10355187
- Subdivision:
- Rocky Creek Acres
ADDITIONAL INFORMATION
Welcome to your exquisitely renovated, turn key home with open floor plan offering a seamless blend of design and functionality. This stepless ranch features stunning hardwood floors throughout, Chef's kitchen equipped with stainless steel appliances, gorgeous quartz countertops, subway tile backsplash, and all white shaker cabinets. Off the kitchen is an eat in breakfast area or keeping room with wood burning fireplace. The combo family/dining room is flooded with natural light and creates a relaxing, inviting space. Outside, the extra large deck overlooks the private, fenced backyard that is one of the largest, flat yards in the area. The unfinished basement is the entire footprint of upstairs and awaiting your imagination. This home is walkable to downtown Roswell's shopping and restaurants and easily accessible to the Chattahoochee River and Ga 400. Run, don't walk, to this perfect 10!
- Type:
- Townhouse
- Sq.Ft.:
- 2,014
- Status:
- Active
- Beds:
- 3
- Lot size:
- 0.04 Acres
- Year built:
- 1984
- Baths:
- 3.00
- MLS#:
- 10353980
- Subdivision:
- River Walk
ADDITIONAL INFORMATION
CHARMING BRICK TOWNHOME NEAR DOWNTOWN ROSWELL AND THE CHATTAHOOCHEE. Welcome to this beautifully renovated 3- bedroom, 3-bathroom brick townhome, perfectly situated near the serene Chattahoochee River and the vibrant heart of Downtown Roswell. This stunning residence blends classic charm with modern elegance, offering a stylish and comfortable living space. As you step inside, you'll immediately notice the thoughtful updates and meticulous attention to detail. The inviting master suite on the main level ensures convenience and privacy, featuring a en-suite bathroom and ample closet space. Two additional bedrooms and bathrooms provide plenty of room for family and guests. The spacious living areas are ideal for both relaxation and entertaining, with an open floor plan that seamlessly connects the stylish kitchen, dining, and living spaces. Modern finishes, high-end fixtures, and quality materials throughout enhance the home's appeal. Enjoy outdoor living on the covered patio, perfect for al fresco dining or simply unwinding after a long day. The charming front porch adds to the home's curb appeal and offers a welcoming spot to enjoy a morning coffee or evening sunset. Additional features include two dedicated parking spaces, ensuring convenience and ease of access. With its prime location near the Chattahoochee River's scenic beauty and the lively shops and restaurants of Downtown Roswell, this townhome offers both tranquility and excitement. Don't miss the opportunity to make this exceptional property your new home!
$625,000
94 Skyland Drive Roswell, GA 30075
- Type:
- Single Family
- Sq.Ft.:
- 2,040
- Status:
- Active
- Beds:
- 3
- Lot size:
- 0.56 Acres
- Year built:
- 1984
- Baths:
- 3.00
- MLS#:
- 7434967
- Subdivision:
- River Ridge
ADDITIONAL INFORMATION
Private Modern Escape! Soaring Ceilings with Mid-Mod Vibes, Loads of Natural Light, and the most Dreamy Outdoor Living and Entertainment Space make this home a must-see in person! Step inside and head to the left to marvel at the Wood Accented High Ceilings and Stone Fireplace in the Living Room. This flows effortlessly to the Dining Room then Kitchen with Stainless Steel Appliances, ample Cabinetry, and a Deep Sink positioned below double windows overlooking the backyard. A Family Room with Exposed Beams and a second Fireplace opens to the Backyard welcoming an indoor/outdoor lifestyle that's ideal for entertaining. Upstairs, three spacious bedrooms await including a Primary Bedroom with a Bay Window, Walk-in Closet, and Ensuite Bathroom featuring a Dual Vanity, Soaking Tub, and Standing Shower. The two secondary bedrooms share a Dual Vanity Bathroom providing comfort and convenience for all. Downstairs, a true flex space awaits allowing for an additional living space, guest quarters, office, or more! The Outdoor space here really makes this home shine with a huge Deck and Hardscaped Firepit area with Built-in Seating as well as Patio areas all surrounded by Lush Greenery. This home is situated in a wooded setting perched above the street providing loads of privacy and a peaceful setting. River Ridge is a fantastic community with amenities including a Pool., Tennis courts, Playground, and Pavillion. Historic Downtown Roswell is only 1.5 miles away where you'll find year-round activities including Alive in Roswell on the third Thursday of each month April-October and tons of Shopping, Dining, and Entertainment options. Outdoor lovers will love the proximity to the Roswell Mill Waterfall and Chattahoochee River for hiking trails, Paddleboarding, Kayaking, etc. Even more shopping is only a 8 minute drive to East Cobb where you'll find Target, Whole Foods, Trader Joes, Avenue East Cobb, and so much more.
$2,890,000
180 Thompson Place Roswell, GA 30075
- Type:
- Single Family
- Sq.Ft.:
- 7,767
- Status:
- Active
- Beds:
- 6
- Lot size:
- 0.58 Acres
- Year built:
- 2024
- Baths:
- 7.00
- MLS#:
- 7432740
- Subdivision:
- Corinth
ADDITIONAL INFORMATION
Lifestyle, Lifestyle, Lifestyle! Location, Location, Location! Another Colonnade Custom Home masterpiece. Custom floor plan by Marchman Designs. Live, walk (or golf cart) to Roswell's famed Canton Street. Shopping, Restaurants, Bars. Thompson Place is a quiet street that connects directly to Canton Street with ample street parking. Large lot with room for a pool (subject to Roswell pemitting). Level front yard, flat driveway, flat rear yard. Full unfinished basement ready for custom completion. Master on main with four additional ensuite bedrooms on the upper level. Plus a guest suite with separate entrance. Expected finish Winter 2025.
$1,050,000
4740 Corina Place NE Roswell, GA 30075
- Type:
- Single Family
- Sq.Ft.:
- 5,614
- Status:
- Active
- Beds:
- 7
- Lot size:
- 0.35 Acres
- Year built:
- 1997
- Baths:
- 6.00
- MLS#:
- 7433779
- Subdivision:
- Edgewater Cove
ADDITIONAL INFORMATION
Experience gracious living in this beautifully renovated 7-bedroom, 5½ bath hard-coat stucco and stone home located in the exclusive and sought after swim/tennis community of Edgewater Cove. The inviting two-story foyer is the perfect space to greet guests, leading to both the dining room and library/office. The large open dining room features wainscoting, chair rail and a buffet niche providing an inviting and spacious setting, perfect for hosting holiday dinners. The library/office provides a versatile area that can be used for working from home or as additional entertaining space. The two-story grand room is truly magnificent! It’s the perfect blend of elegance and comfort. This room features a stone fireplace, a handsome bookshelf, and an impressive wall of windows that floods the room with natural light, bringing the outdoors in. Constructed with uncompromising quality and craftsmanship, this home boasts a timeless design with detailed architectural appointments and extensive trim, molding, and millwork throughout. The gourmet kitchen is captivating! With loads of high-end custom cabinetry, upgraded appliances, ample stone counter space, desk area, huge pantry and a peninsular island with overhang, this kitchen is a dream come true. The sunny and bright breakfast room, surrounded by windows, opens to both the back deck and an inviting screened providing a seamless transition to the outdoor living. All three areas offer excellent space for family gatherings or private relaxation. Whether you're hosting an elegant soiree or enjoying a casual gathering with friends and family, this home caters to every occasion with effortless grace. Three car side entry garage opens to back foyer and large laundry room with sink conveniently located off the kitchen. Lovely guest suite with full updated private bath completes this main level. The stunning primary bedroom suite boasts a cozy sitting area bathed in natural light from surrounding windows, and a spacious sleeping area that offers ample comfort and elegance. The exquisite primary bathroom showcases designer tiles, stunning stone countertops, elegant lighting, gorgeous shower, and a free-standing tub and leads to a huge closet with plenty of hanging space. Three additional sizable bedrooms are upstairs all with ensuite bathrooms. The finished terrace level with plenty of daylight offers ample additional living space for family fun. It opens to a large entertaining area with wall of windows, bookshelves, bar area with built-in cabinetry, shelving, and two bar refrigerators. Two additional bedrooms, a craft room, and full bath are also included on this level. Terrace level door opens to flat backyard with lush landscaping surround. This home is perfectly located on a cul-de-sac in the community super close to the swimming pool, club house, and tennis courts. Edgewater Cove is a sought-after swim and tennis community with beautiful custom homes and easy access to wonderful restaurants, downtown Roswell, parks, shopping, and Schools of Excellence. With its combination of modern amenities and timeless charm this home offers unparalleled opportunity for exceptional living. SPECIAL FEATURES: 3 car garage with epoxy floor, new garage door openers, new gutters, new driveway, hardwoods throughout main, upgrade light fixtures, wonderful open floor plan and recently renovated kitchen and baths.
- Type:
- Condo
- Sq.Ft.:
- 1,800
- Status:
- Active
- Beds:
- 2
- Lot size:
- 0.03 Acres
- Year built:
- 2006
- Baths:
- 3.00
- MLS#:
- 10353767
- Subdivision:
- Heritage At Roswell
ADDITIONAL INFORMATION
This perfect sized home could not be in a better location, situated in the heart of Roswell, with walkability to all the places you could want or need to go! Restaurants, shopping, Fresh Market, groceries, you will feel like you live in an urban area with a very relaxed, peaceful suburban setting. The best of both worlds. Convenience is the icing on the cake, lock and leave as your lifestyle allows. This home has all the space you need, including an oversized "roof-top type" patio overlooking a lovely green space. Heritage at Roswell is a gated community with extensive amenities including swimming pools, tennis courts, pickle ball, walking trails, a fitness center, and even a lake with a fountain. The main level has spacious living areas including a fireside great room, dining room and an open kitchen with a center island. Upstairs are two spacious bedrooms with full en-suite baths and the laundry room. New roof in 2023, new furnace and AC in 2023, new water heater in 2024 and home has updated lighting. Invite your friends over to have cocktails on the wonderful patio then walk to dinner at a nearby restaurant or explore downtown Roswell, Alpharetta or even Woodstock, as this community is located in the middle of them all! Spend a few minutes visiting the community amenities. The pool, clubhouse, tennis, pickle ball, lake and exercise room are outstanding. The community has 2 separate gated entrances. One off of Westwind Blvd and one off of Hardscrabble. There are 3 exit gates for your convenience. HOA does not allow investor purchases but after one year of owner occupancy an owner can apply to HOA for home to become a rental.
$425,800
143 Beech Street Roswell, GA 30075
- Type:
- Single Family
- Sq.Ft.:
- 1,602
- Status:
- Active
- Beds:
- 3
- Lot size:
- 0.54 Acres
- Year built:
- 1996
- Baths:
- 2.00
- MLS#:
- 10352600
- Subdivision:
- Mountain Park
ADDITIONAL INFORMATION
Back on the market after renovations! Welcome to the city of Mountain Park, a nature lover's delight! This one of a kind home is uniquely crafted with materials sourced from this property. The wood was planked from trees on the land and rocks used on fireplace and column supports were gathered from the lot. The builder is well known for unique homes in Mountain Park. This home features a large primary bedroom and bath upstairs and 2 bedrooms and a bath on the lower level. Three decks/outside sitting areas, two of which are covered. NO HOA! All rooms and ceilings have a fresh coat of clean white paint. Pictures were taken prior to renovations.
- Type:
- Single Family
- Sq.Ft.:
- n/a
- Status:
- Active
- Beds:
- 4
- Lot size:
- 0.37 Acres
- Year built:
- 1968
- Baths:
- 3.00
- MLS#:
- 10353561
- Subdivision:
- None
ADDITIONAL INFORMATION
Don't miss this sought after all brick ranch home! Home has 4 bedrooms and boast a large backyard! It has a formal Living/Dining area, great for entertaining! Large primary suite with a bathroom and 2 closets! This home is bright and airy! Short walk to Historic Roswell and Canton Street! Don't miss this home!!! To help visualize this home's floorplan and to highlight its potential, virtual furnishings may have been added to photos found in this listing.
- Type:
- Single Family
- Sq.Ft.:
- 1,800
- Status:
- Active
- Beds:
- 4
- Lot size:
- 0.44 Acres
- Year built:
- 1985
- Baths:
- 4.00
- MLS#:
- 7439088
- Subdivision:
- Habersham Woods
ADDITIONAL INFORMATION
This beautiful home in a peaceful cul-de-sac near Downtown Historic Roswell is now available for the newly reduced price of $649,000! The owners have made a significant price adjustment, creating an incredible opportunity for buyers. With no contingencies preferred, this is your chance to secure a great deal on a stunning property in one of Roswell's most desirable neighborhoods! This home offers a perfect blend of tranquility and accessibility. Just moments away from the vibrant shops, dining, and events of Historic Downtown Roswell, you’ll enjoy the best of both worlds – a quiet retreat with the convenience of city life at your fingertips. As you approach, the newly installed deck on the front porch invites you to sit back and enjoy the serene surroundings of this quiet neighborhood. Step inside, where the warmth of the home immediately welcomes you. The main level features a cozy family room that flows effortlessly into the kitchen and eat-in dining area, creating an ideal space for both daily living and entertaining. The mudroom off the garage, complete with a laundry closet, adds a practical touch, making life just that little bit easier. Upstairs, you'll find three generously sized bedrooms, each offering comfort and privacy. The full basement provides endless opportunities—whether you’re dreaming of a home gym, media room, or additional living space, the choice is yours. Step outside to discover the true star of this property—the lush, private backyard oasis. Enclosed by a brand new wood fence, this space is perfect for both relaxation and recreation. The sparkling pool, surrounded by mature foliage, offers a serene escape from the hustle and bustle of everyday life. Whether you’re starting your morning with a refreshing dip or winding down after a long day, this pool is sure to become your favorite spot in the home. Rest easy knowing that this home has been meticulously maintained with significant updates, including a brand new roof installed just a year ago, energy-efficient windows added two years ago, a modern water heater, and fresh attic insulation to keep you comfortable year-round. The recent addition of the wood fence and front porch deck further enhance the curb appeal and functionality of this charming property. Don’t miss your chance to call this unique property home. Schedule your private tour today and experience the charm and convenience of Roswell.
- Type:
- Single Family
- Sq.Ft.:
- 5,076
- Status:
- Active
- Beds:
- 6
- Lot size:
- 0.43 Acres
- Year built:
- 2012
- Baths:
- 6.00
- MLS#:
- 10351458
- Subdivision:
- Groves Of Old Roswell
ADDITIONAL INFORMATION
Welcome to 558 Pine Grove Road. This updated home is located within walking distance of the shops and restaurants of Canton Street and Downtown Roswell. This home was built in 2012 but has been updated since then. The main level features a large family room with beautiful hardwood floors, a fireplace, a tiled mantel, and coffered ceilings. ChefCOs kitchen with custom soft-close cabinets, quartz counters, island, and vent hood with beautiful, tiled backsplash, stainless steel appliances, and plenty of counter and storage space. A rear door leads you to the covered deck overlooking the fenced-in backyard. Off the kitchen is a formal dining room, perfect for hosting parties with friends and family. There is a guest bedroom and bathroom on the main, plus a bonus room with French doors, perfect for a home office. Head upstairs to ensuite with vaulted ceilings, hardwood floors, dual vanities, walk-in shower with marble tile & frameless shower door, and separate soaking tub. Three additional guest bedrooms and two equally impressive guest bathrooms complete the upper level. The finished terrace level features a large recreation room, home office/media room, bedroom, updated bathroom with custom cabinets, fixtures, and shower door. An additional kitchen has been installed on the lower level, perfect for an in-law or teen suite. The four-car garage provides plenty of space for your cars and storage space. You will love the location, space, design, and all that Historic Roswell has to offer. Do not let this opportunity pass you byCacome make this your home today!
- Type:
- Single Family
- Sq.Ft.:
- 6,400
- Status:
- Active
- Beds:
- 6
- Lot size:
- 1 Acres
- Year built:
- 1984
- Baths:
- 5.00
- MLS#:
- 10350530
- Subdivision:
- Brookfield Country Club
ADDITIONAL INFORMATION
Welcome to this gorgeous three-sided brick European style ranch home, perfectly situated with stunning views and remarkable curb appeal. This timeless and classic style home sits on a hill over looking the golf course. This residence boasts a full finished basement, offering ample space for living and entertaining. Step inside to discover light hardwood flooring that flows seamlessly throughout the main living areas, creating a warm and inviting atmosphere. The open and airy floor plan is bathed in natural light, thanks to the abundance of beautiful windows. The family room is a true highlight, featuring a striking vaulted ceiling and a cozy brick fireplace, making it the perfect spot for relaxation. Adjacent to the family room is the formal dining room, an elegant space ideal for hosting gatherings and special occasions. The kitchen is a chef's dream, complete with exquisite granite countertops, sleek stainless steel appliances, and an abundance of cabinet space. The eat-in kitchen area, adorned with charming bay windows, offers picturesque views of the freshwater in-ground private pool and deck, providing a serene backdrop for casual meals. The primary suite, conveniently located on the main level, is a tranquil retreat. The en suite bathroom boasts a luxurious large soaking jetted tub, a separate shower, and double vanities, creating a spa-like experience. The fully finished basement is a versatile space, featuring three additional spacious bedrooms, a full bath, and a full kitchen, making it perfect for guests or extended family. Upstairs, a loft/flex space awaits your personal touch, offering endless possibilities for customization. The roof line expands 15 feet with storage above the garage or an opportunity to expose the soaring ceiling. The outdoor area is an oasis of privacy and relaxation, complete with a gazebo and a firepit area, ideal for enjoying quiet evenings or entertaining friends and family. This home combines luxury, comfort, and a beautiful setting, making it the perfect place to call home.
$695,000
295 Vickery Way Roswell, GA 30075
- Type:
- Single Family
- Sq.Ft.:
- 2,574
- Status:
- Active
- Beds:
- 5
- Lot size:
- 0.3 Acres
- Year built:
- 1997
- Baths:
- 3.00
- MLS#:
- 10349357
- Subdivision:
- Vickery Creek
ADDITIONAL INFORMATION
Wonderful, well-maintained brick traditional 5 beds, situated on a private, cul-de-sac lot, in the sought-after Vickery Creek subdivision. Vickery Creek is also known for its beautiful landscaped houses creating a peaceful retreat from the hustle and bustle of the city life, while only minutes from Downtown Roswell and easy access to GA 400. It is within top-rated schools, shopping centers, restaurants and recreational facilities, such as Roswell Mill Waterfall and Chattahoochee River. Hardwood throughout main floor, wonderful natural light, high ceiling 10 ft on Main. The main living area also includes a formal living/office area, a large dining room, cozy kitchen that flows into a large, open concept family area with fireplace and view of the amazing backyard. The upstairs has four secondary bedrooms and a large master suite with beautiful tray ceiling. The master bath has a separate tub and shower, double vanity and gorgeous tile floors. Upstairs HVAC unit as replaced in 2020, roof was replaced in 2016 and water heater is only 5 years. This is the one that you don't want to miss! Lender credit is $3,000 by Premier Mortgage Resources. Contact our preferred lender, Jonah Abraham at 678-313-3838 to qualify.
$1,100,000
4567 Brigade Court NE Roswell, GA 30075
Open House:
Tuesday, 9/24 7:00-10:00AM
- Type:
- Single Family
- Sq.Ft.:
- 6,626
- Status:
- Active
- Beds:
- 6
- Lot size:
- 0.96 Acres
- Year built:
- 1999
- Baths:
- 6.00
- MLS#:
- 10350152
- Subdivision:
- Garrison Oaks
ADDITIONAL INFORMATION
Welcome to this amazing executive home you have been waiting for - highly sought-after Garrison Oaks subdivision, Lassiter school district, Roswell address, Cobb County tax, and a GORGEOUS PRIVATE POOL with SPA! This home is tucked in the cul-de-sac and has the largest lot and floor plan in the entire subdivision. As you enter you will be welcomed by a spacious two-story foyer with a grand entrance that beautifully opens up to an inviting and cozy living room. Directly ahead you will find the elegant dining room, spacious enough to fit more than 12 guests and large furniture, providing plenty of room for memorable gatherings. Conveniently located between the dining room and kitchen, the tasteful Butler's pantry offers excellent additional preparation space, perfect for hosting dinner parties. Experience the heart of the home in this stunning kitchen, with massive cabinet space in deep and rich finishes, granite countertops, stainless-steel appliances, and a built-in Sub-Zero refrigerator that provides the ultimate luxury in your kitchen - all designed for both style and functionality. Adjacent to the kitchen is the cozy breakfast room with a cocktail bar, overlooking the beautiful and serene backyard, and the deer family in the woods throughout the year (yes!). The great room features expansive palladium windows, elegant built-in bookshelves next to the fireplace, creating a bright and open atmosphere. There's a full bedroom and bath on the main level which can also be used as an office. As you ascend to the second floor, you'll enter a generously sized loft area that can be used as a reading room or small kids' play area. The extremely spacious master bedroom is a haven of warmth and comfort, featuring deep tray ceilings, huge his and hers walk-in closets, a 3-side-mirror vanity for the Lady of the house, a private outdoor patio, elegant built-in-bookshelves next to the charming fireplace - altogether providing the ultimate comfort for a truly opulent living experience. The graceful European style master bathroom features separate his and hers vanity counters, and a soothing jacuzzi tub that provides the perfect relaxation. Next to the master bedroom are three generously sized secondary bedrooms - one full bedroom with ensuite bath, and two bedrooms with a Jack-and-Jill bathroom. The terrace level features a cozy home theater, a gorgeous handcrafted built-in bar, a spacious and sophisticated pool table area, a brick fireplace, and a brand-new AC unit (June 2024) - altogether forming the dream "man cave" for any men and entertainment center for family and friend's gatherings. The gym on the terrace level can also function as a bedroom, and the entire level is perfect for an in-law or teen suite. Leading to the backyard from the kitchen is the large, screened porch that is peaceful, relaxing and ideal for a glass of wine or entertaining friends and family. The fenced pool and spa are the family's fun paradise, with heavy surrounding woods providing the utmost privacy and safety. The high-end built-in grill and refrigerator next to the pool provide the ultimate luxury and convenience to your pool party experience. This home also features a whole-house sound system that reaches every corner, a hospital grade air filtration system for the main living areas, one fireplace and one AC unit per level, and an irrigation system for both the front and back of the property. The original-owner home just underwent comprehensive large-scale renovations such as newly stained real hardwood floors, newly stained front door, newly painted exterior, updated interior paint, newly painted backyard fence, newly stained decks, epoxy garage floor, and new landscaping. It will provide an upscale, comfortable, convenient and safe living environment for your family for many years to come. Build life-long memories in this beautiful house that you call home sweet home. Please note some rooms are virtual staged.
$1,599,000
165 Cedarwood Lane Roswell, GA 30075
- Type:
- Single Family
- Sq.Ft.:
- 3,596
- Status:
- Active
- Beds:
- 4
- Lot size:
- 1 Acres
- Year built:
- 2024
- Baths:
- 5.00
- MLS#:
- 7430963
- Subdivision:
- Aster
ADDITIONAL INFORMATION
Welcome to 165 Cedarwood Lane in the Aster community of Roswell, GA. This 3,596 square foot home offers 4 bedrooms and 4.5 bathrooms, with a design characterized as aerial respite—open, polished, and structured. The primary suite is located on the second level, providing a serene retreat. Downstairs, you’ll find a dedicated work-from-home space, ensuring productivity in a comfortable environment. The finished living space in the terrace level offers additional room for relaxation and entertainment. A 3-car tandem garage provides ample space for vehicles and storage. Embracing the concept of biophilia, this home features abundant light and natural textures juxtaposed with sleek forms and mixed metal accents. The kitchen is a standout with cottonwood-stained perimeter cabinets, a navy painted island, a smooth plaster hood, and quartz backsplash and countertops. The island serves as the focal point of this open kitchen, offering ample storage and workspace. Other areas of the home include natural stained hardwood floors, a tile fireplace surround, and smooth stained and painted cabinet doors that bring warmth and clean lines to the space. This is a net-zero energy home with included solar panels, reflecting a commitment to sustainability and energy efficiency. Experience the unique blend of design and functionality at 165 Cedarwood Lane, where open spaces and thoughtful details create a welcoming and harmonious living environment *Included Curated Design This home is a Net Zero Energy Home featuring Solar Panels, Spray Foam Insulation is in the Attic envelope of the entire home and exterior walls, 18 Seer HVAC and Tankless Water Heater. Aster features an amenity area and nature trails throughout the community. Roswell is Named One of the Top Three Cities in the Nation to Raise Your Family, released by Frommer's.
- Type:
- Single Family
- Sq.Ft.:
- 3,500
- Status:
- Active
- Beds:
- 4
- Lot size:
- 0.61 Acres
- Year built:
- 2024
- Baths:
- 4.00
- MLS#:
- 7430249
- Subdivision:
- SUMMIT CHASE
ADDITIONAL INFORMATION
Welcome to this New Cotton States properties home in top Lassiter High School district * The expansive primary suite is a true retreat, boasting a luxurious soaking tub and a separate frameless glass walk-in shower all on the main level * Autumn Ridge plan * Gourmet kitchen with gorgeous island overlooking family room, new stainless steel appliances and crisp white cabinetry * Enjoy your morning coffee in the breakfast room, which opens to a brand-new deck-perfect for outdoor dining * The family room, centered around a charming brick fireplace, is ideal for cozy gatherings * Possible second owner suite with private bath upstairs * Two additional bedrooms up stairs share jack-in-jill bath * Large office/media room *Full daylight basement add versatile living options* Covered back deck overlooks beautiful level home site * Brookfield swim/tennis available 5 mins away * Walking distance to Publix shopping * Historic downtown Roswell and Downtown Woodstock within 5-10 mins.* A total of $20,000 buyer incentive to use. * A traditional in building in Cobb County since 1972.
- Type:
- Single Family
- Sq.Ft.:
- 2,460
- Status:
- Active
- Beds:
- 4
- Lot size:
- 0.69 Acres
- Year built:
- 1973
- Baths:
- 3.00
- MLS#:
- 7428452
- Subdivision:
- Hunterhill
ADDITIONAL INFORMATION
Just minutes from the beautiful downtown Roswell with gorgeous shops and restaurants. Must see this incredible home located at the end of a quiet dead-end street offering nothing but privacy and serenity. Relax on the beautiful covered front porch as you listen to the sound of the birds. Extra-long driveway with side entry garage and outdoor storage shed. Large, oversized deck for entertaining with a fenced backyard. Beautiful bright sunroom overlooking the inviting inground swimming pool. Large bedroom on the main floor with full bath and three generous sized bedrooms upstairs. Oversized Master bedroom upstairs with full bath. Huge lot with endless parking options. Great home to upgrade with your own style and decor. House is sold "AS IS" and priced to sell. Please call Beckie Kureshi for a private showing.
- Type:
- Single Family
- Sq.Ft.:
- 3,391
- Status:
- Active
- Beds:
- 4
- Lot size:
- 0.65 Acres
- Year built:
- 1984
- Baths:
- 4.00
- MLS#:
- 10347948
- Subdivision:
- Brookfield County Club
ADDITIONAL INFORMATION
Four-sided brick home with 4 bedrooms, 3.5 bathrooms. Full basement with a fireplace, studded and plumbed. Tall entryway with marble flooring Front sitting room with large windows and a separate dining room. Large family room/den with a tray ceiling, fireplace, and built in bookcases/shelves. The kitchen has lots of counter space, center island, built in microwave, lots of cabinets, and a breakfast area. Large sunroom with cathedral ceiling and 3 walls of windows. Oversized laundry room with sink and storage cabinets. Oversized master. Oversized Master bath has two separate vanities (back to back) and lots of counter space. Every bedroom has 2 closets. Crown molding throughout the house.Brick deck with iron supports. Covered, terrace level patio.
$1,650,000
880 Cold Harbor Drive Roswell, GA 30075
- Type:
- Single Family
- Sq.Ft.:
- 6,219
- Status:
- Active
- Beds:
- 5
- Lot size:
- 2.66 Acres
- Year built:
- 1985
- Baths:
- 6.00
- MLS#:
- 10348152
- Subdivision:
- Litchfield Hundred
ADDITIONAL INFORMATION
New home, classic style! This stunningly updated 6,200 square foot home, which has never been occupied since its top-to-bottom renovation, is one of the original estate homes located in Litchfield Hundred - a highly sought-after neighborhood known for elegant, custom homes nestled on large (multi-acre) landscaped lots. Featuring five large bedrooms, six brand new baths, and a completely finished basement, the estate is situated on a private and tranquil 2.66 acre lot, featuring picturesque stone-lined walking trails that lead to a flowing, clear-water creek. The incredible outdoor space is an entertainer's dream-- featuring a large, updated deck, as well as a beautiful swimming pool-a must-have for those sweltering Georgia summers. * The homeowners spared no expense (or detail!) with thisCourtney Holt designed interior. A dazzling kitchen renovation features all new cabinetry, top-of-the-line appliances (Viking and Sub-Zero), high-end Brizo fixturesfrom Ferguson, low-maintenance and durable quartz countertops, soapstone backsplash, custom lighting, and one of the largest kitchen islands you are likely to see-complete with an eat-in breakfast room! * Brand new hardwood flooring throughout the home and new plush carpeting in the bedrooms. * Six brand new bathrooms-- every cabinet, sink, toilet, tile, lighting, and fixture were replaced. Every bathroom features marble or glass tile showers with niches-a must-have convenience-plus, all-new plumbing and Ferguson fixtures throughout. * Custom lighting, paint, and hardware grace the entirehome. * A meticulously renovated basement includes a new in-law suite (with a separate bath, kitchenette, and laundry), abrand new bath and updated flooring throughout. The basement also features two separate (and huge!) entertaining spaces-one with a stacked stone fireplace(one of three in the home!)- AND a quiet office/den. * A brand-new roof and two new 50-gallon hot water heaters-this was not just a cosmetic renovation! * Newly added and updated closets, including custom shelving throughout. * A bonus laundry room upstairs-yes, TWO laundry rooms are a part of this incredible renovation. Make this new, one-of-a-kind estate, which is adjacent to a stunning 56-acre lake, your dream home!
- Type:
- Townhouse
- Sq.Ft.:
- 3,365
- Status:
- Active
- Beds:
- 3
- Lot size:
- 0.06 Acres
- Year built:
- 2020
- Baths:
- 5.00
- MLS#:
- 10345686
- Subdivision:
- Canopy
ADDITIONAL INFORMATION
Experience the charm of historic Roswell and the convenience of walkable living right outside your door; with I-400 access minutes away! Located within the sought after newer community of Canopy; this luxurious Stanley Martin townhome offers the perfect blend of elegance, quality construction, and one level living for the discerning buyer. PRIMARY SUITE IS ON THE MAIN FLOOR; park at your front door for easy access! Or use the oversized double garage and access ELEVATOR to all 3 levels. Spanning over 3100 square feet, this residence includes 3 bedrooms, 4.5 bathrooms, and 2 laundry areas! The MAIN LEVEL welcomes you with its flexible, open-concept layout integrating the sleek modern ELEVATOR for upstairs guests and their luggage; or quick access to the recreation room and garage downstairs. On the main floor, large flexible space for Dining room can double as a great space for cocktail area! Dining area opens to the Family room, Kitchen, and spacious oversized covered deck beyond. Enjoy cooking and entertaining in this beautiful kitchen with oversized island, gas cooking, chef's sink, refrigerator with Keurig feature, and more! Family room and Kitchen open to spacious covered deck for expanding your dining and entertaining space or just relax with Fall football! THE MAIN LEVEL IS COMPLETED WITH PRIMARY SUITE featuring high ceilings, 2 expansive vanities, frameless shower, and 2 separate walk-in closets, with one including laundry equipment (that stays with home!). Rich medium-tone hardwood floors grace the main level and loft area upstairs, complemented by custom runners on both stairways and luxurious carpet in bedrooms. Upstairs find 2 ensuite bedrooms with full size laundry room AND large loft for library, gym, office space, or children's playroom! The terrace level is completely finished with large recreation room and full bath. Easy water access available if future plans include kitchenette for in-laws or guests. Tons of storage in this townhome, too! All bedrooms offer walk in closets. Some raw storage in terrace level as well as ample storage in the garage. New, full size safe in garage stays with the home. Many upgrades include custom lighting throughout much of the home, upgraded molding package, largest covered porch in the neighborhood, custom blinds, 4 sides brick, TV mounts in place, privacy shutters on deck, Savaria elevator ($60k+), full size safe, customized closets, and more. Step outside your future residence and walk to Summit Coffee, Souper Jenny, Moxie Burger, The Mill, and more. Enjoy the many trails in the area around Vickery Mill and the Chattahoochee River; summer nights at the park on the river, or stroll Roswell's original village square and the surrounding historic properties. Sought after Canopy community is a quiet retreat yet moments away from the vibrant dining and entertainment options of downtown Roswell. This exceptional townhome resides in an acclaimed school district and is at the precipice of new development, including a Food Hall coming soon! Experience the character and charm of historic downtown Roswell and the convenience of walkable living right outside your door. Incredible value for elevator home in sought after downtown Roswell!
- Type:
- Townhouse
- Sq.Ft.:
- 2,400
- Status:
- Active
- Beds:
- 3
- Lot size:
- 0.02 Acres
- Year built:
- 2016
- Baths:
- 4.00
- MLS#:
- 10344971
- Subdivision:
- Vickery Falls
ADDITIONAL INFORMATION
This gorgeous townhome is a true gem right in the heart of Historic Roswell. Beautiful hardwood floors, neutral paint, and soaring ceilings are present throughout, and as you step in, you're greeted by a wall of windows with plantation shutters and natural light pouring in. Living room is centered by gorgeous fireplace and mantle with plenty of space for entertaining. Light & bright white kitchen with shaker cabinets, stainless steel appliances, and a large island opens up to dining space. Pantry, a surprise office tucked away on the main level, and even an elevator! Upstairs, the tall ceilings continue and 2 master bedrooms are generously appointed with walk in closets and lovely en-suite bathrooms. Terrace level has another nook great for an office, workout space, or whatever you need, and large 3rd bedroom/bonus room with another en-suite bathroom. Functional courtyard at the front entry of the home is private and fully fenced, enough room to entertain, garden, let the dog outside, and feel like you're away from it all. All of this just steps from Roswell Mill, Vickery Creek Park, an easy walk to multiple restaurants including Moxie Burger, Summit Coffee, The Mill, and more, as well as Roswell Town Square, and just a mile from all that Canton Street has to offer. Don't miss your chance to call this home!
$495,000
1016 Sasha Lane Roswell, GA 30075
- Type:
- Condo
- Sq.Ft.:
- 1,520
- Status:
- Active
- Beds:
- 3
- Lot size:
- 0.03 Acres
- Year built:
- 1987
- Baths:
- 2.00
- MLS#:
- 7426592
- Subdivision:
- Crown Park
ADDITIONAL INFORMATION
Immerse yourself in the ultimate Roswell lifestyle with this fully renovated end unit condo, located just steps away from the lively Canton Street and the heart of downtown Roswell. This exquisite home, taken down to the studs and rebuilt with top-tier finishes, offers an unparalleled blend of luxury and convenience. The state-of-the-art kitchen, outfitted with top-of-the-line appliances, is a chef's dream come true. With custom cabinetry and a layout unlike any other unit, it's perfect for preparing gourmet meals or hosting intimate gatherings. The expansive deck provides an ideal space for outdoor entertaining or simply relaxing with a good book, enjoying the serene surroundings. Designed with tranquility in mind, the spa like master bath features luxurious fixtures throughout. Custom cabinetry throughout the home offers both beauty and functionality, ensuring that every space is as practical as it is elegant. This luxury condo doesn't just offer a place to live-it provides a lifestyle. A lifestyle where modern elegance meets the charm of a historic neighborhood. Where convenience is at your doorstep, and every detail of your home speaks to quality and sophistication. Don't miss your chance to experience this unique blend of luxury and location. Make this stunning home yours and start living the Roswell dream today.
- Type:
- Single Family
- Sq.Ft.:
- 2,694
- Status:
- Active
- Beds:
- 4
- Lot size:
- 0.32 Acres
- Year built:
- 2001
- Baths:
- 4.00
- MLS#:
- 10329010
- Subdivision:
- Azalea Point
ADDITIONAL INFORMATION
Welcome to this beautiful John Wieland home, featuring 4 bedrooms and 3.5 baths, located in the highly sought-after Azalea Point neighborhood near the new Roswell Junction. This elegant 3-sided brick residence offers a spacious primary bedroom with a private en suite on the main level. Step into the impressive two-story living room that floods the home with natural light, featuring built-in bookshelves, hardwood floors, and a freshly painted interior. The open floor plan seamlessly connects the living room to the kitchen and dining room, creating an ideal space for entertaining. A large private deck overlooks the professionally landscaped backyard. The eat-in kitchen features ample counter space and cabinets, breakfast bar and desk area, as well as stainless steel appliances and a cooktop range. The laundry room is also conveniently located on the main level. Upstairs additional bedrooms are well portioned with ample closet space and en suites. This home also features an unfinished walk-out basement plumbed for a bathroom, ready for your personal touch. The HOA takes care of all landscaping, allowing you to enjoy a hassle-free lifestyle. Located within walking distance to downtown Roswell, you'll have easy access to the historic square, local restaurants, the river, parks, and trails.
$2,495,000
820 Hedgegate Court Roswell, GA 30075
- Type:
- Single Family
- Sq.Ft.:
- 11,371
- Status:
- Active
- Beds:
- 7
- Lot size:
- 2.07 Acres
- Year built:
- 1999
- Baths:
- 9.00
- MLS#:
- 10342999
- Subdivision:
- Laurelbrook
ADDITIONAL INFORMATION
Experience estate living at its finest in the heart of Roswell with this stunning Cape style home that exudes charm and exceptional design. Nestled behind the gates of LaurelBrook, an enclave of executive homes, enjoy the ultimate in privacy and peaceful serenity on this manicured 2 acre estate with the convenience of being within 10 minutes to popular Canton St shopping, dining and entertainment. Imagine waking up in beautiful Hedgate Court. Your day begins with a leisurely breakfast on your private balcony off of your sprawling primary suite. Start your morning with an invigorating workout in your private gym or enjoy some yoga or meditation. Swim some laps in the sparkling pool or relax in the spa while surrounded by the tranquility of lush landscaping. Prepare lunch in your chef's kitchen featuring Wolf appliances, Sub-Zero Refrigerator, farmhouse sink, warming drawer, custom cabinetry and massive island with additional prep sink. Invite friends to join you in the breakfast room, adjacent keeping room or open the double french doors for dining and relaxing on the covered porch and extended deck. Enjoy the blend of indoor / outdoor living ensuring that every day feels like a special occasion. Spend the afternoon in your office library/flex space conveniently located next to the kitchen with vaulted ceiling and floor to ceiling built-ins. As evening approaches host a dinner party in your formal dining room or a casual get together in the family room with built in bookcases and its own wet bar. Take in the soaring grand foyer and staircase. Appreciate the private wooded views from the expansive windows in each room. Take a step back to a time of opulence as you enjoy an evening cocktail or conversation in the wood paneled Gentlemen's den with fireplace, coffered ceiling and built in bookcases. Venture up the spectacular staircase where you'll find 4 spacious bedrooms each with their own ensuite baths, and walk in closets. This level also features a 5th bedroom/bonus room perfect for a home office, an oversized cedar closet and a lovely loft with built-ins. After dinner, head to the terrace level for a private showing in your theatre room, wine tasting in the wine cellar, a game of pool, or to relax in the recreation space with its custom bar. Open the french doors to enjoy a cool breeze or step outside onto the covered patios, porches or relax at the fireside seating surrounding the pool. Guests will enjoy a spacious bedroom and ensuite private bath on this level. End your day with a soak in the spa like bath of your primary suite complete with large shower and separate his/her vanities and toilets. As you retire to bed the fireplace in your sitting area provides a warm cozy ambiance. More than just a home; 820 Hedgegate is an everyday retreat, offering an unparalleled lifestyle of luxury and privacy. Situated near award winning private and public schools, minutes to charming downtown Roswell and convenient access to major highways and Hartsfield Atlanta airport. Discover the hidden gem that is 820 Hedgate Ct.
$899,000
320 Pinyan Place Roswell, GA 30075
- Type:
- Single Family
- Sq.Ft.:
- 4,664
- Status:
- Active
- Beds:
- 5
- Lot size:
- 4.02 Acres
- Year built:
- 1981
- Baths:
- 5.00
- MLS#:
- 10343412
- Subdivision:
- Litchfield Hundred
ADDITIONAL INFORMATION
Welcome home to 320 Pinyan Place. This spectacular RARE GEM, just like a "mountain retreat" is right in the heart of Roswell. Imagine vacation living all year round! Nestled on 4 acres of serene, gently rolling, peaceful privacy-yet close to shopping, dining and entertainment. Follow the winding drive to the fenced landscaped front yard . The bubbling waterfall fountain in the front yard is a perfect home for Koi fish . The A frame covered front porch ushers your guests to a sprawling custom built ranch that boasts a full finished walk out terrace level. Generous "double decker" screened porches adorn the back of the house on both levels providing amazing relaxing views of stunning private acreage and an abundance of wildlife such as deer and birds. Custom lighting in tall trees creates a magical night time experience. The spacious fireside great room has soaring ceilings, an oversized stone fireplace flanked by custom bookcases and enough room for a grand piano. Imagine all of the wonderful holiday gatherings that you could host here! The comfortable chef's kitchen has an abundance of storage, a walk in pantry and a gorgeous artistic custom made stained glass window above the sink. Well appointed features in the kitchen include gas cooktop with downdraft, an oversized custom island with extra large pull out drawers and pot shelves. The separate vegetable sink has an extra filter on the water dispenser. Cozy up to one of three fireplaces in the keeping room kitchen....you can practically smell the cookies baking in one of the double ovens! Wait until you see the "house manager's" room adjacent to the kitchen. There is a washer/dryer, utility sink, additional oven for holiday entertaining, desk with built in shelving, storage closet and a greenhouse window for growing kitchen herbs. Park in the garage that leads directly into kitchen via a removable ramp. The owner's retreat suite has two "sets" of closets, a cedar closet, built in ironing station and ample dresser storage. Custom French doors open to a screened porch overlooking a bubbling fountain. The library on the main level will work as a bedroom with a walk in closet and full bathroom. The butler's pantry leads to an expansive dining room with custom corner cabinets and gleaming hardwood floors. Open the cabinets in the butler's pantry to find custom storage for table linens, fine china and holiday serving pieces. The finished terrace level has a fireside family room and a kitchenette. Two walk in closets with extra shelves provide storage for games and seasonal home decor. Gardener's delight found in the potting room with direct access to the fenced side yard that is perfect for an expansive dog run. Separate garden/yard equipment boat door storage adjacent to the potting room. Reassuring tankless water heaters and a whole house generator provide peace of mind for any kind of weather! This amazing property is situated off of Cox Road, in Litchfield Hundred minutes from downtown Roswell and downtown Alpharetta. Be prepared to LOVE WHERE YOU LIVE !
$1,100,000
425 State Street Roswell, GA 30075
- Type:
- Single Family
- Sq.Ft.:
- n/a
- Status:
- Active
- Beds:
- 5
- Lot size:
- 0.71 Acres
- Year built:
- 1998
- Baths:
- 4.00
- MLS#:
- 10342978
- Subdivision:
- State Street At Devereux
ADDITIONAL INFORMATION
*****THIS HOME HAS BEEN LEASED*****DO NOT CONTACT THE OWNERS****

The data relating to real estate for sale on this web site comes in part from the Broker Reciprocity Program of Georgia MLS. Real estate listings held by brokerage firms other than this broker are marked with the Broker Reciprocity logo and detailed information about them includes the name of the listing brokers. The broker providing this data believes it to be correct but advises interested parties to confirm them before relying on them in a purchase decision. Copyright 2024 Georgia MLS. All rights reserved.
Price and Tax History when not sourced from FMLS are provided by public records. Mortgage Rates provided by Greenlight Mortgage. School information provided by GreatSchools.org. Drive Times provided by INRIX. Walk Scores provided by Walk Score®. Area Statistics provided by Sperling’s Best Places.
For technical issues regarding this website and/or listing search engine, please contact Xome Tech Support at 844-400-9663 or email us at [email protected].
License # 367751 Xome Inc. License # 65656
[email protected] 844-400-XOME (9663)
750 Highway 121 Bypass, Ste 100, Lewisville, TX 75067
Information is deemed reliable but is not guaranteed.
Roswell Real Estate
The median home value in Roswell, GA is $394,000. This is higher than the county median home value of $288,800. The national median home value is $219,700. The average price of homes sold in Roswell, GA is $394,000. Approximately 63.13% of Roswell homes are owned, compared to 31.72% rented, while 5.15% are vacant. Roswell real estate listings include condos, townhomes, and single family homes for sale. Commercial properties are also available. If you see a property you’re interested in, contact a Roswell real estate agent to arrange a tour today!
Roswell, Georgia 30075 has a population of 94,239. Roswell 30075 is more family-centric than the surrounding county with 37.36% of the households containing married families with children. The county average for households married with children is 31.15%.
The median household income in Roswell, Georgia 30075 is $87,911. The median household income for the surrounding county is $61,336 compared to the national median of $57,652. The median age of people living in Roswell 30075 is 37.8 years.
Roswell Weather
The average high temperature in July is 86.7 degrees, with an average low temperature in January of 28.5 degrees. The average rainfall is approximately 53.3 inches per year, with 1.9 inches of snow per year.
