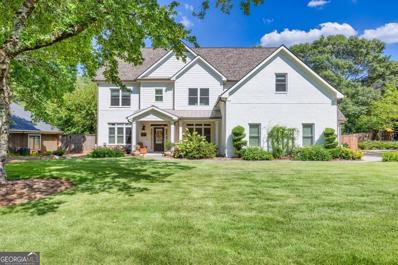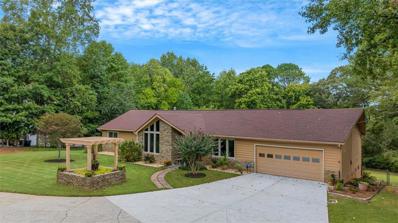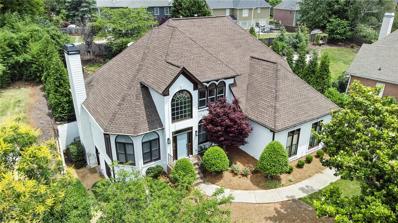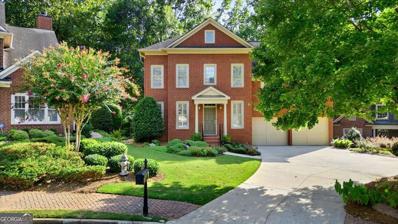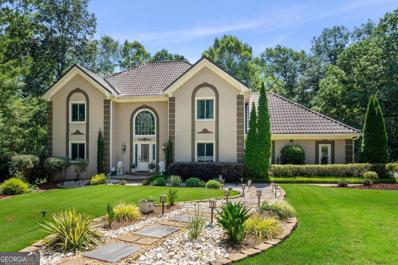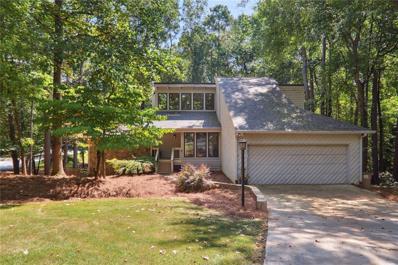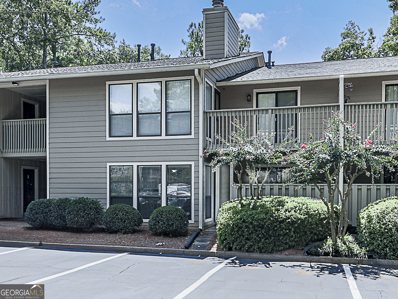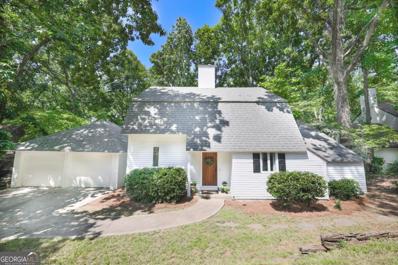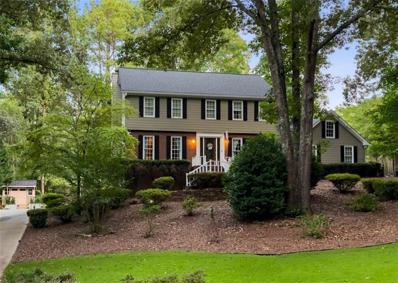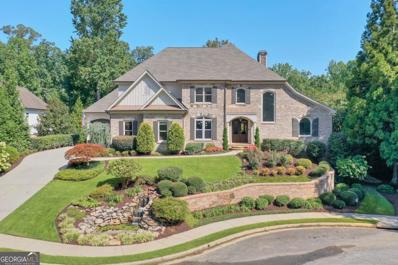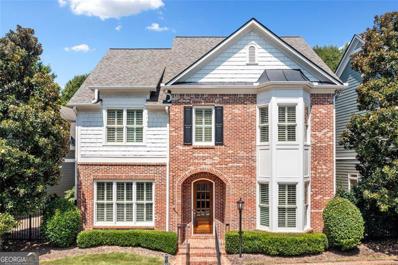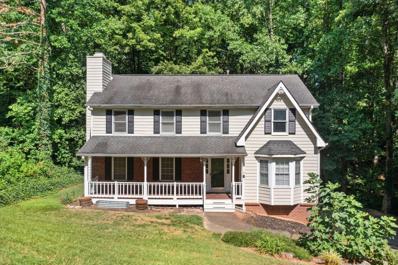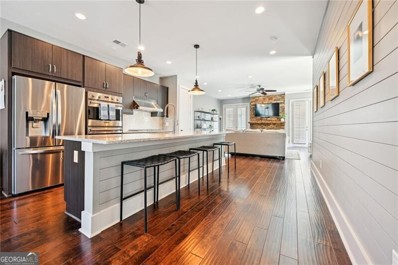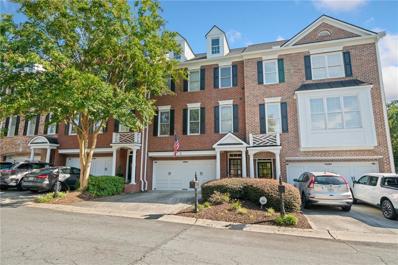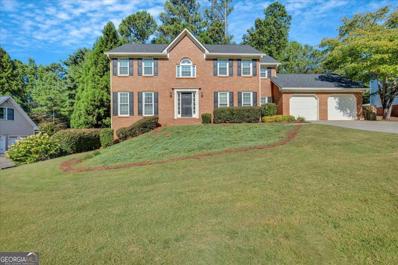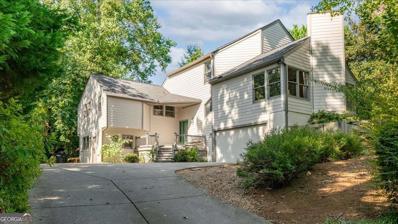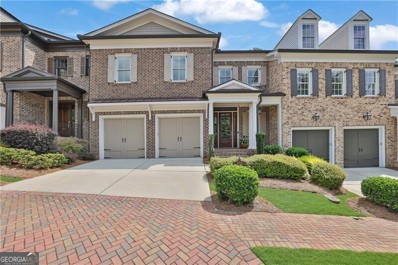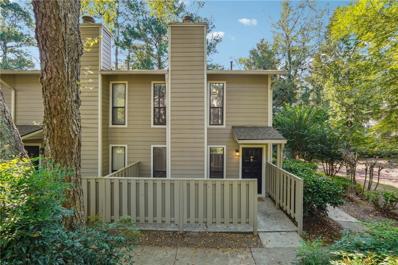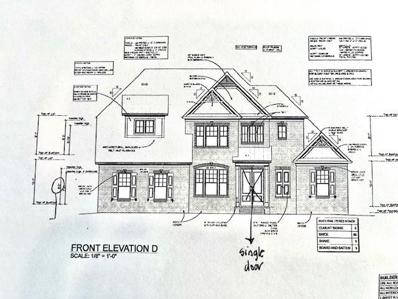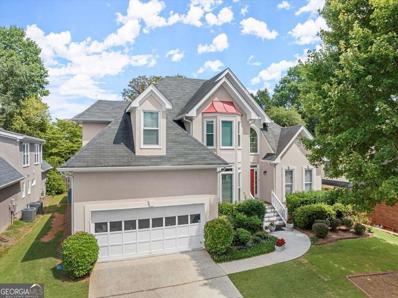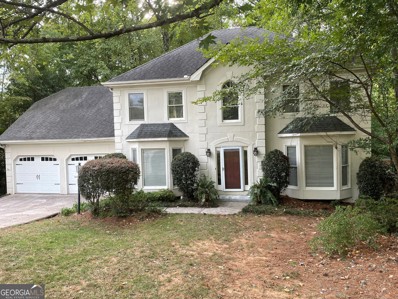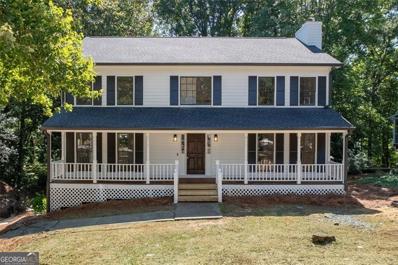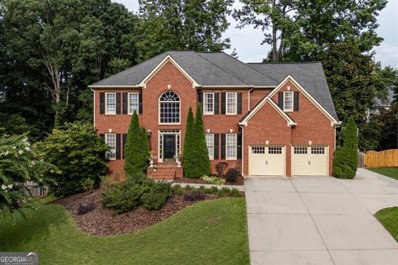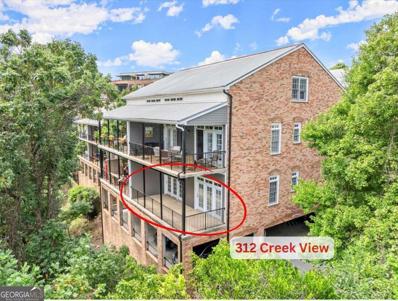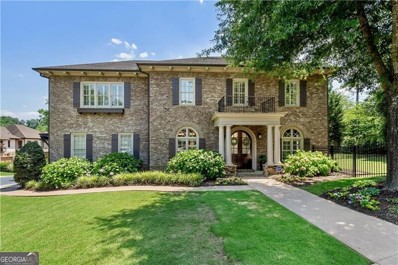Roswell GA Homes for Rent
$1,690,000
1545 Oakfield Lane Roswell, GA 30075
- Type:
- Single Family
- Sq.Ft.:
- 4,665
- Status:
- Active
- Beds:
- 5
- Lot size:
- 0.41 Acres
- Year built:
- 2013
- Baths:
- 5.00
- MLS#:
- 10371448
- Subdivision:
- Hilton Hills
ADDITIONAL INFORMATION
You will not find another home on the market like this, welcome to your dream home! This stunning 5-bedroom, 4.5-bath property boasts an impeccably designed and furnished interior with a bright and open floor plan, perfect for modern living. The main level features gorgeous hardwood floors and designer lighting throughout, enhancing the home's elegant ambiance. The completely renovated master bathroom offers luxurious amenities, including a Japanese heated toilet and a relaxing steam shower. Super-fast fiber internet ensures seamless connectivity for all your digital needs. Step outside to your private oasis, complete with a sparkling pool, an outdoor kitchen ideal for entertaining, and a fenced backyard for added privacy and security. This home combines comfort, style, and convenience in every detail. Close to Historic Roswell shopping, restaurants and GA 400. Don't miss the opportunity to make it yours!
- Type:
- Single Family
- Sq.Ft.:
- 2,468
- Status:
- Active
- Beds:
- 4
- Lot size:
- 1 Acres
- Year built:
- 1981
- Baths:
- 3.00
- MLS#:
- 7450317
ADDITIONAL INFORMATION
MUST SEE! Beautiful ranch in Roswell! Spacious kitchen for cooking and entertaining. Views of the yard and natural light throughout. Craftsman masonry fireplace in the heart of the home. Newly renovated bathroom and painted in 2024. Master on main with walkout to back porch. Manicured lot with a private, fully fenced backyard - perfect for kids and a pool! Large circular drive with 2-car garage. Unfinished storage area with exterior entry. No HOA! Walking distance to Mountain Park Elementary School and to Brookfield Country Club with private, 18-hole golf course. Located just minutes from Downtown Roswell, Downtown Woodstock and Downtown Alpharetta!
- Type:
- Single Family
- Sq.Ft.:
- 3,843
- Status:
- Active
- Beds:
- 5
- Lot size:
- 0.4 Acres
- Year built:
- 1996
- Baths:
- 4.00
- MLS#:
- 7449883
- Subdivision:
- EDENWILDE
ADDITIONAL INFORMATION
New carpet and paint! Hardcoat Stucco home located in Roswell\'s # 1 swim/tennis community - EDENWILDE! This home has been meticulously maintained and updated. The main floor features a bedroom full renovated bathroom and a large open family room with expansive built ins. The kitchen has granite counter tops and overlooks the family room. Finishing out the main level is a separate living room/office, dining room, breakfast room, and laundry room. The second level features 3 bedrooms including a primary suite with renovated bathroom and huge closet. Two additional bedrooms share a jack and jill updated bathroom. The terrace level has plenty of space for a teen suite or entertaining. And, additional unfinished space for storage. There is a full bathroom on the terrace level. Wonderful fenced walk out backyard. You will enjoy having your backyard level with your main level living. A screened in porch is perfect for quality time out doors. Big 3 car garage . Walking distance to amenities including clubhouse, JR Olympic Pool, tennis courts, pickle ball court, basketball court, fishing lake, playground and more. Very active community with swim team and ALTA tennis. Walk to Starbucks, Kroger, McDonalds, Crabapple Tavern and more. Easy access to all that Roswell has to offer. Just minutes to parks, ball fields, historic areas, Canton Street, etc. Award winning Milton High School District! And, everyone\'s favorite-Sweet Apple Elementary!
$895,000
130 Heritage Court Roswell, GA 30075
- Type:
- Single Family
- Sq.Ft.:
- 3,303
- Status:
- Active
- Beds:
- 4
- Lot size:
- 0.26 Acres
- Year built:
- 2001
- Baths:
- 4.00
- MLS#:
- 10371157
- Subdivision:
- Azalea Point
ADDITIONAL INFORMATION
Luxury by downtown Roswell and the Mill. Discover the BEST LOT in highly sought-after Azalea Point, Roswell! This exquisite custom-built John Wieland home, perfectly nestled in a cul-de-sac, offers a quiet setting and lots of privacy. Freshly painted and move-in ready, this home exudes sophistication and warmth, making it an ideal sanctuary for modern living. As you step through the inviting foyer, youCOre welcomed with a formal sitting room or study and a separate dining roomCoperfectly designed for entertaining. The heart of the home is the upgraded kitchen, featuring stainless steel appliances, a breakfast bar, and an open layout that seamlessly flows into the stunning 2-story living room. This expansive space is perfect for family gatherings and cozy evenings. Just off the kitchen, enjoy your morning coffee in the charming eat-in area or step out to the screened-in porch, where you can take in the beauty of the outdoors year-round. For outdoor enthusiasts, the open deck offers amazing views of the meticulously landscaped backyard, a true outdoor oasis perfect for relaxation and entertaining. The main level also includes an expansive Master Suite, complete with two large walk-in closets and a luxurious ensuite bathroom, creating a private retreat you'll love coming home to. Upstairs, you'll find three generously sized secondary bedrooms, each offering ample closet space. Two of the bedrooms share a well-appointed Jack-and-Jill bathroom, while the third features a private ensuite, providing comfort and convenience for family or guests. The possibilities are endless with the amazing unfinished walk-out basement, already plumbed for a bathroom and waiting for your personal touchCocreate the ultimate entertainment space, home gym, or additional living quarters. With HOA-maintained landscaping, you'll enjoy a carefree lifestyle in this exceptional community. Located just a short stroll from downtown Roswell, you'll have effortless access to the Historic Roswell Square, amazing local restaurants, the picturesque Roswell Mill, serene parks and trails, the Chattahoochee River, and the highly anticipated Roswell Junction Food Hall. Don't miss this rare opportunity to own the best lot in Azalea Point, where luxury and location meet to create the perfect home.
$1,099,000
215 Willow Lake Cove Roswell, GA 30075
- Type:
- Single Family
- Sq.Ft.:
- n/a
- Status:
- Active
- Beds:
- 6
- Lot size:
- 0.61 Acres
- Year built:
- 1987
- Baths:
- 4.00
- MLS#:
- 10369440
- Subdivision:
- Brookfield Country Club
ADDITIONAL INFORMATION
Welcome to your dream home in a prestigious Golf Course community! This stunning estate spans over 4,900 sq. ft., offering an exquisite blend of luxury and comfort. Nestled on a beautifully manicured lot, the home boasts a long driveway leading to a serene pond and beautiful brook, creating a picturesque setting perfect for the family that loves to entertain.Inside, youCOll find a total renovation that blends modern amenities with timeless elegance. The open floor plan includes a spacious mother-in-law suite on the main floor, a sophisticated hidden speakeasy, a 800 bottle wine cellar, and a golf room. The office, with its breathtaking views of the nature-filled backyard, provides a peaceful workspace. Outdoor living is a highlight, with two finished decks equipped with outdoor TVs, lap pool and jacuzzi, and a cozy firepit. The irrigation system ensures the lush landscaping remains vibrant year-round. For pet lovers, a gated backyard with a doggie door offers convenience and security.Additional features include a luxurious wet bar, a dedicated laundry room add-on, and a stunning waterfall that adds to the home's charm. This masterpiece, crafted by a well-known developer, is truly a sanctuary for those seeking the pinnacle of luxury living.
- Type:
- Single Family
- Sq.Ft.:
- 3,476
- Status:
- Active
- Beds:
- 4
- Lot size:
- 0.37 Acres
- Year built:
- 1985
- Baths:
- 5.00
- MLS#:
- 7445875
- Subdivision:
- Loch Highland
ADDITIONAL INFORMATION
This entertainer's dream is not only in one of the most sought after communities in East Cobb, Loch Highland, but it's tucked inside the coveted school system of Lassiter High, Mabry Middle and Garrison Mill Elementary. This open concept floor plan with NEW ROOF, NEW WINDOWS, hardwood floors, vaulted ceilings, skylights and plenty of areas to relax or play, the unique character of this home is not one to miss. The sunroom, screened porch and both deck and patio areas along the entire back of the home make life among the trees inviting in just about any weather. With a primary suite on the main level as well as the terrace level, this home's floor plan is situated perfectly for plenty of privacy. The loft space or the extra room in the basement is great for an office, workout area, playroom or media room. Two additional bedrooms upstairs share a jack and jill bathroom. The laundry is located just off the garage before you get into the kitchen...just what you were looking for! Why is Loch Highland so great? It checks most boxes with a 32 acre lake, playground, swim, tennis, clubhouse, fishing dock and boat launch. (non gas powered) All of this, combined with the convenience of restaurants, shopping, entertainment, parks and more, makes the location of 4249 Loch Highland Parkway top tier. What are you waiting for? Welcome to your new home in this beautiful treehouse community!
- Type:
- Condo
- Sq.Ft.:
- n/a
- Status:
- Active
- Beds:
- 1
- Lot size:
- 0.02 Acres
- Year built:
- 1979
- Baths:
- 1.00
- MLS#:
- 10368839
- Subdivision:
- River Mill
ADDITIONAL INFORMATION
Welcome to this charming 1 bed, 1 bath condo in a gated community, offering both comfort and style. The living room and formal dining area boast elegant hardwood floors, while the kitchen features luxury vinyl plank flooring, a breakfast bar, tiled backsplash, and crisp white cabinets. The oversized bedroom, carpeted for coziness, provides direct access to a private balcony, perfect for relaxing. The tiled bathroom offers a spacious shower with seating for added comfort. Enjoy community amenities including a pool, gazebo, tennis court, all surrounded by beautifully maintained landscaping. Ideal for peaceful living and entertaining!
- Type:
- Single Family
- Sq.Ft.:
- 2,248
- Status:
- Active
- Beds:
- 4
- Lot size:
- 0.06 Acres
- Year built:
- 1978
- Baths:
- 2.00
- MLS#:
- 10368179
- Subdivision:
- Loch Highland
ADDITIONAL INFORMATION
LASSITER HIGH SCHOOL!! Welcome home to the coveted Loch Highland lake community! Huge MASTER ON THE MAIN! Amazing wooded and private lot with amazing views from the private rear deck! Perfect for morning coffees or evening relaxation. Exposed beams throughout the home, stainless steel appliances, newer LVP floors, and fresh paint! and an unfinished, full daylight terrace level is awaiting your finishing touches! Loch Highland residents have access to an OPTIONAL HOA with two swimming pools, a swim team, a picturesque lake equipped not just beautiful views, but one with a fishing pier and boat ramp, four tennis courts, and a playground for the little ones. Minutes from Hwy 92, this location is unbeatable! Hurry, this won't last at this price!!
- Type:
- Single Family
- Sq.Ft.:
- 2,964
- Status:
- Active
- Beds:
- 4
- Lot size:
- 0.26 Acres
- Year built:
- 1979
- Baths:
- 3.00
- MLS#:
- 7447239
- Subdivision:
- Mountain Creek
ADDITIONAL INFORMATION
Lovely traditional set back on a beautifully landscaped yard located in a recreation swim and tennis neighborhood just minutes to downtown Roswell. Beautiful hardwoods through out the main floor. Kitchen with ss appliances and gorgeous stained cabinetry overlook the sun filled breakfast room. This home has a large room that can serve as a playroom or master on on the main floor with a full attached bath, wet bar, large closets, vaulted ceiling and built ins leading out onto the covered patio. Formal living room, family room with gas start fireplace and a four seasons covered deck. Upstairs the owners suite is spacious with walk in closet, Double sink and vanity, walk in tiled shower. The backyard is perfect for hosting and enjoy the soothing sounds of the waterfall. The Roof is brand new and the big ticket updates have been done! Hardi board siding, windows, garage doors, tankless water heater, new smart oven, ring camera and digital smart thermostats. The basement is unfinished and offers additional storage or room to finish out.
$1,800,000
3313 Chimney Lane NE Roswell, GA 30075
- Type:
- Single Family
- Sq.Ft.:
- n/a
- Status:
- Active
- Beds:
- 6
- Lot size:
- 0.64 Acres
- Year built:
- 2001
- Baths:
- 6.00
- MLS#:
- 10367723
- Subdivision:
- The Estates Of Chimney Lakes
ADDITIONAL INFORMATION
Want to enjoy luxury, waterfront living in the heart of East Cobb? Look no further than this meticulously designed, crafted, and updated beauty. Home is located on a cul-de-sac in a great, small enclave community. Nearly 10,000 square feet await. This home boasts 6 bedrooms and 5.5 baths. White oak hardwoods greet you in the two-story foyer and run throughout the entire main level, most of the basement, and a portion of the upstairs. New quartz countertops abound on nearly every raised surface. This home has a master on main, complete with a view overlooking your private pond in the backyard. The stunning master bath has multiple closets with built-in shelving, marble floors, rain showerhead, and a standalone soaking tub. The master has access to the private porch which overlooks the stone koi pond and a much larger pond beyond. Enjoy your coffee or a cocktail overlooking this equally serene and stunning backdrop. Extraordinary thought and attention to detail went into this beautifully done, professional landscape-engineered yard. The kitchen is a chef's dream. Enjoy an abundance of new shaker-style, hamburg grey cabinets, complete with underlighting. High-end quartz sprawls throughout the kitchen, complete with all new stainless steel and gold accented appliances, a massive eat-in island, huge pantry, multiple quartz-topped wine, and wet bar nooks. There is a sun room open to the kitchen with huge windows allowing tons of natural light and a view of the pond. The upstairs has three en-suite bedrooms and a fourth bedroom that could easily function as an office, playroom for young kids, media room, or hang-out space for teens. The basement has a bar area with a mini-fridge and cooler. There is a bedroom and full bath in the basement that would be great for multi-generational living or guests. You'll still maintain plenty of additional space for a media or billiards room, storage space, and a workshop. There is a stone patio with outside access that leads to a side yard that would make for a wonderful putting green, for any golfers out there. It's hard to beat this cul-de-sac curb appeal that has a waterfall and additional koi pond whose vegetation provides a haven for butterflies. Directly next to the property is a large green space where residents in the community gather, walk their dogs, and let the kids play together. There is a brand new roof, fresh paint inside and out, all new floors, vanities, fixtures, with updated electrical, plumbing, HVAC - truly too many upgrades to name. The original builder of this home was a trim carpenter, and the accents and attention to detail displayed throughout the home are truly one of a kind. This home provides a natural oasis without having to sacrifice the quality and convenience of top-rated schools in East Cobb. Cobb County - so there are some significant tax advantages as well. Come see this beautifully crafted, interior designer-inspired, home on the water with fabulous neighbors- you're gonna love it!
- Type:
- Single Family
- Sq.Ft.:
- 2,849
- Status:
- Active
- Beds:
- 4
- Lot size:
- 0.06 Acres
- Year built:
- 2004
- Baths:
- 4.00
- MLS#:
- 10367646
- Subdivision:
- Crabapple Pointe
ADDITIONAL INFORMATION
Stunning 4-Bedroom, 3.5-Bath Home with Main-Level Owner's Suite in a Highly Sought-After Location! Welcome to Crabapple Pointe, an exclusive gated community just a short stroll from downtown Historic Roswell. Enjoy the convenience of nearby access to GA 400, Holcomb Bridge, Mansell Road, Alpharetta Highway, Avalon, North Point Mall, Ameris Bank Amphitheatre, and the Big Creek/Alpharetta Greenway. This impeccably maintained, Williamsburg-inspired home exudes luxury with its high-end finishes throughout. The spacious Owner's Suite on the main level features a spa-like bath and a generous walk-in closet. The gourmet chef's kitchen is a culinary delight, offering abundant cabinetry, granite countertops, a Jenn-Air 4-burner gas cooktop, and stainless steel appliances. The elegant family room, complete with a cozy fireplace, opens to a charming flagstone-inspired courtyard, seamlessly connecting indoor and outdoor living. Upstairs, you'll find three additional bedrooms, two full baths, a versatile bonus/flex room, and an unfinished walk-up attic with ample storage space. The home has been freshly painted, giving it a bright, updated feel. The inviting brick courtyard, surrounded by lush landscaping, including Japanese Maples and Magnolia trees, provides a perfect setting for entertaining guests. Don't miss this exceptional opportunity to own a luxurious home in one of Roswell's most desirable communities. Homes of this caliber are hard to find, and this one won't be available for long. Owner is a licensed Real Estate Broker in the State of Georgia.
- Type:
- Single Family
- Sq.Ft.:
- 2,431
- Status:
- Active
- Beds:
- 4
- Lot size:
- 0.52 Acres
- Year built:
- 1986
- Baths:
- 3.00
- MLS#:
- 7447038
- Subdivision:
- Ellenwood
ADDITIONAL INFORMATION
Welcome to 1674 Ellenwood Drive - located in the award-winning POPE High School district! This charming home is conveniently located in Roswell just minutes from Johnson Ferry Rd, Downtown Roswell, The Avenue East Cobb, Restaurants, Shopping, Schools, and more! The 0.52-acre lot boasts privacy, landscaping, seasonal creek views, a private wooded backyard, and plenty of driveway space. The spacious Primary Suite is on the main level, with a newly built custom closet system and upgraded bathroom vanity and tile shower. The main level offers a family room with a warming fireplace, dining room, all new lighting, half bath, laundry on the main, updated kitchen with newer cabinets, granite countertops, views to the back yard, and an eat-in kitchen. The upstairs level offers three large guest bedrooms, a full bathroom, and plenty of closet space. Enjoy the partially finished and unfinished basement, offering the perfect bonus room, home office, playroom, potential additional bedroom, game room or exercise room! The unfinished space offers plenty of storage along with a two-car garage on the lower level. Schedule your private tour today!
$850,000
102 Canton Way Roswell, GA 30075
- Type:
- Townhouse
- Sq.Ft.:
- 2,757
- Status:
- Active
- Beds:
- 4
- Lot size:
- 0.02 Acres
- Year built:
- 2016
- Baths:
- 5.00
- MLS#:
- 10367446
- Subdivision:
- Parkside On Canton
ADDITIONAL INFORMATION
Experience elevated living in Historic Roswell, just steps away from the vibrant Canton Street, renowned for its restaurants, breweries, shopping, and art galleries. This exquisite end-unit townhome offers a bright, open floor plan with modern elegance. The chef's kitchen seamlessly transitions to a fireside family room, creating an inviting space for both relaxation and entertaining. The entry level features a finished fourth bedroom with a full en-suite bathroom, ideal for guests or a home office. The second floor includes a luxurious master suite and an additional en-suite bedroom. The third level boasts another en-suite bedroom, a versatile loft, and a spacious rooftop terrace perfect for hosting gatherings or enjoying serene moments. This home harmoniously blends dynamic city living with sophisticated tranquility in the heart of downtown Roswell.
- Type:
- Townhouse
- Sq.Ft.:
- 2,100
- Status:
- Active
- Beds:
- 3
- Lot size:
- 0.05 Acres
- Year built:
- 2002
- Baths:
- 4.00
- MLS#:
- 7449978
- Subdivision:
- Heritage at Roswell
ADDITIONAL INFORMATION
Welcome Home to 4609 Village Green Drive, Roswell, GA! This home is packed with personality and all the updates you’ve been looking for, in a perfect location! Step inside and feel the warm, inviting vibe. The open layout is perfect for easy living and entertaining, with plenty of natural light filling every corner. You’ll appreciate the recent upgrades, including a new HVAC system, roof, and gutters, all done in 2023, plus a brand-new deck—perfect for morning coffee or evening gatherings in your private backyard. And let’s not forget the smart home features like thermostats, a Ring Doorbell, and Ring Floodlights, adding both convenience and peace of mind. But it doesn’t stop there—this home is just steps away from all the action! Enjoy community perks like a pool, fitness center, walking trails, tennis, and pickleball courts. Plus, you’re close to all the best shopping and dining spots around, so you’ll always have something fun to do! In a super convenient Roswell location, near parks and top-rated schools, this home offers the perfect mix of comfort, style, and community. Don’t miss out—come see it for yourself!
- Type:
- Single Family
- Sq.Ft.:
- 3,457
- Status:
- Active
- Beds:
- 4
- Lot size:
- 0.35 Acres
- Year built:
- 1986
- Baths:
- 3.00
- MLS#:
- 10368003
- Subdivision:
- Plantation North
ADDITIONAL INFORMATION
Incredible opportunity to call one of the most sought after neighborhoods in East Cobb home, with a Roswell address and Cobb taxes. Featuring top rated and award winning schools. Beautifully and recently updated main floor. Redesigned kitchen (new cabinets, island, appliances and flooring) and large dining area has been opened up to allow for a more entertaining space. Something you don't often see in homes of this age/style. Second floor has a large primary suite and a refreshed bathroom with dual vanities, skylights, and soaking tub.. The three bedrooms and bath only need cosmetic updates to be reimagined to a buyer's needs and tastes. Fenced private back yard, screened in porch and deck provide a peaceful gathering place. Fully finished daylight walkout basement with bar, office space and plenty of storage space. Large room is great for a secondary living space or play/rec room. Location is perfect, minutes from downtown Roswell's restaurants and shopping. Swim/Tennis/pickleball neighborhood with an active and engaged community, with year round events.
- Type:
- Single Family
- Sq.Ft.:
- 3,596
- Status:
- Active
- Beds:
- 5
- Lot size:
- 0.22 Acres
- Year built:
- 1978
- Baths:
- 4.00
- MLS#:
- 10367000
- Subdivision:
- Loch Highland
ADDITIONAL INFORMATION
Have you been searching for a home oozing with character? Do you prefer to identify as the opposite of "cookie cutter"? This charming Loch Highland home will check all of your East Cobb home search boxes! The updates you want, the location you need (Roswell address with low Cobb County taxes? YES!) and the price point that makes the entire package affordable. Come inside and be greeted by soaring windows that allow an abundance of natural light to flood inside the home. The main level features a vaulted, fireside family room, exposed beams, and a renovated kitchen that comes complete with double stainless steel ovens, subway tile backsplash and LOADS of counter space...trust me...Thanksgiving will be at YOUR home this year. The secondary bedrooms are also on this level giving you the separation every parent wants but don't worry....you're only a handful of steps away from the kiddos. WFH? Perfect: there's plenty of space to have the home office of your dreams. Head upstairs to the expansive master suite where you'll love retreating at the end of a long day. The finished terrace level is outfitted with a guest suite and extra space to use however you can dream up. The backyard is perfectly fenced for little ones and pets alike. Updates include new gutters and hardiplank siding (2021), new water heater (2021), new HVAC (2019), new roof (2020) and an updated electrical panel + new additional panel (2023). Move right in and get ready because your friends and family will be coming to visit you this holiday season!
$1,500,000
555 Windy Pines Trail Roswell, GA 30075
- Type:
- Townhouse
- Sq.Ft.:
- 4,763
- Status:
- Active
- Beds:
- 4
- Lot size:
- 0.09 Acres
- Year built:
- 2016
- Baths:
- 4.00
- MLS#:
- 10361096
- Subdivision:
- Goulding At Historic Roswell
ADDITIONAL INFORMATION
Very special! Embrace the walkable lifestyle only the charming village of Historic Roswell can offer in the metro Atlanta area. This stunning brick townhome boasts a luxurious primary suite on the main level, a fabulous open floorplan, garage on the main level, and too many upgrades to list. Located in the most coveted community of Goulding, a tree-lined neighborhood with pocket parks just steps to the vibrancy of Canton Street. A dramatic 2 story foyer and gorgeous staircase with custom runner opens to exquisite living space with hardwood flooring throughout the first floor. Enjoy entertaining in the beautifully appointed kitchen with 48-inch stainless gas range and vent hood, subzero refrigerator, walk-in pantry and quartz center island. A magnificent designer light fixture defines the dining space that is framed with architectural millwork and flows beautifully with the fireside great room featuring built-in cabinetry. Almost impossible to find in urban suburban living, only 9 townhomes in the community have the primary suite on the main level. This suite has a distinctive wood planked tray ceiling and amazing spa bath with soaking tub. From this level, walk out to a covered porch with composite decking and serene views of trees and a wooded ravine. Hardwood floors continue to the upper level with an expansive loft area and two spacious secondary suites with connecting bath. The finished terrace level provides the inviting extra space often missing in a traditional townhome. Rough hewn beams add character to the room that is ideal for game day or visiting guests as this level has an additional suite. And a covered paver patio with gated courtyard for your pup! The ample unfinished storage space is a welcome bonus. So many new projects are coming to Roswell like Southern Post, a boutique hotel, a new parking garage with open air pavilion and plaza on Green Street. You can take in all the excitement and fun yet retreat home to your quiet, sweet spot in Goulding. Love Where You Live!
- Type:
- Condo
- Sq.Ft.:
- 972
- Status:
- Active
- Beds:
- 1
- Lot size:
- 0.02 Acres
- Year built:
- 1979
- Baths:
- 2.00
- MLS#:
- 7451391
- Subdivision:
- River Mill
ADDITIONAL INFORMATION
Welcome home to 105 River Mill Circle- This unique, one-of-a kind loft style property is move in ready with beautiful finishes and upgrades throughout. This end unit home has both a private patio entry as well as the added privacy of being a 2 story home with no other units above. Stunning updates include white kitchen cabinetry, fresh paint throughout, new carpet, modern lighting, full bathroom renovation with stylish custom vanity and sleek countertops, new LVP flooring, and new shower. This open concept loft style home has a main level that showcases a cozy gas fireplace and spacious breakfast area which opens up into the kitchen. Both the kitchen and main level half-bath include updated granite countertops and ceramic tile flooring. Main level walk in laundry area provides ample space for storage with built in cabinetry. Water heater is 2 years old and washer and dryer will be included with the unit. Upstairs boasts an oversized main bedroom, freshly renovated bathroom, and spacious closet with built-in shelving. In addition to its excellent proximity to the lively shops and restaurants downtown Roswell, this community has both swim and tennis amenities to enjoy. This property is a rare find and an absolute must-see, so schedule a showing today!
$1,035,300
195 Etris Grove Court Roswell, GA 30075
- Type:
- Single Family
- Sq.Ft.:
- n/a
- Status:
- Active
- Beds:
- 3
- Lot size:
- 0.35 Acres
- Year built:
- 2024
- Baths:
- 4.00
- MLS#:
- 7444679
- Subdivision:
- Etris Grove
ADDITIONAL INFORMATION
RARE NEW CONSTRUCTION PRIMARY-ON-MAIN HOME IN NORTH FULTON, ROSWELL! The Newcastle by local, award-winning O'Dwyer Homes is a fabulous home! Your patience has paid off! This stunning home in prestigious Roswell is on one of the best homesites in Etris Grove, a traditional neighborhood of 27 homes! Large cul de sac homesite with privacy so you can enjoy your spacious backyard. Predominantly brick front with side-entry garage. Modern open interior with 2 story foyer and large dining for entertaining in style. Wall of windows in family room overlooks private backyard. Kitchen showcases double stack cabinets, built-in pantry with pull-out shelves, stainless steel appliances, quartz tops. Vaulted breakfast area for everyday meals. Keeping room makes a great home office (or guest room) on the main. Upstairs, two oversized secondary bedrooms with large walk-in closets and private baths. The upstairs media room could be another bedroom of playroom. All this plus a full unfinished basement is waiting for you! Don't wait! This one will not last long! You can still meet with the decorator to make personal deco selections (inside and out)! Anticipated move in: January.
$725,000
485 Shelli Lane Roswell, GA 30075
- Type:
- Single Family
- Sq.Ft.:
- 2,585
- Status:
- Active
- Beds:
- 4
- Lot size:
- 0.2 Acres
- Year built:
- 1993
- Baths:
- 3.00
- MLS#:
- 10364101
- Subdivision:
- Roswell Place
ADDITIONAL INFORMATION
Welcome to your dream home! Master-on-the-Main in the coveted Roswell Place subdivision! A swim/tennis community just 1-mile to Downtown Roswell/Canton Street, and complete with a walking trail access to Roswell Area Park! This beautiful home features a great open floor plan with tons of natural light. Brand new windows and skylights make this home energy efficient. The oversized master suite features a serene sitting room and elegant tray ceiling, leading to a master bathroom with a double vanity, separate tub and shower, and a relaxing soaking tub under vaulted ceilings. The heart of the home is the country kitchen, complete with a breakfast bar, island, white cabinets, granite countertops, and a pantry, all with a delightful view into the family room. Family room has a vaulted ceiling with skylights and fireplace, making it a wonderful spot for relaxation. Enjoy meals in the separate dining room or the cozy breakfast room. Separate living room/office/play room on the main. There are 3 large bedrooms upstairs, plus a huge walk-in attic which is great for storage, or can easily be finished for additional space. The backyard features great outdoor space with a large back deck, and a patio overlooking the private and fenced-in backyard. Great location convenient to Downtown Roswell, shopping, restaurants, Roswell Area Park, schools, etc. Don't miss out on this perfect blend of comfort and elegance!
- Type:
- Single Family
- Sq.Ft.:
- 4,392
- Status:
- Active
- Beds:
- 4
- Lot size:
- 0.41 Acres
- Year built:
- 1985
- Baths:
- 3.00
- MLS#:
- 10364081
- Subdivision:
- Highland Colony
ADDITIONAL INFORMATION
Great 5 bedroom home with the 5th bedroom being a large bonus room or office with two closets and lots of built ins for storage. Popular quiet neighborhood with tennis courts, pool, playground and good schools. Close access to shopping and lots of restaurants. Level backyard with wooded privacy. Large deck for entertaining or grilling! Large laundry room with mud sink, cabinets, shelves for storage and a large double door storage closet. Two French doors access the deck from either side of the main level of the home! Kitchen has a great bay window that enables awesome views of the woods! It is like being in a treehouse! Lots of cabinets in the kitchen and a pantry with stone counters. Basement is awesome for overflow or extra activities like video games, ping pong or pool. Or an office in the basement that already has a built in desk, cabinets and shelves. It's not unusual to hear owls hooting at night or see deer meandering through the backyard!
- Type:
- Single Family
- Sq.Ft.:
- 3,144
- Status:
- Active
- Beds:
- 5
- Lot size:
- 0.5 Acres
- Year built:
- 1986
- Baths:
- 3.00
- MLS#:
- 10378433
- Subdivision:
- Westchester
ADDITIONAL INFORMATION
Roswell Lassiter District. Location, Location, Location! This wonderful home in the sought after Westchester Subdivision has been completely renovated and is ready for you! The exterior and the yard have been completely taken care of. New Roof, Siding Replaced, New Deck, New Front Porch, Fresh Exterior Paint, Retaining Wall in the backyard and all new landscaping! Step inside to everything new! The Kitchen has been completely reconstructed with New Cabinets, New Island, New Quartz Countertops, New Fixtures and New Backsplash. The Master Bath is unlike anything in the neighborhood with a Huge Walk-in Tile Shower with a Stand Alone Tub inside the Glass! 3 other large bedrooms upstairs along with a Completely Renovated Guest Bathroom round out the upstairs. There is new flooring throughout the entire home including the basement. There is a 5th Bedroom in the basement and 2 large drive under garage spaces!
$815,000
202 Brook Lane Roswell, GA 30075
- Type:
- Single Family
- Sq.Ft.:
- 4,316
- Status:
- Active
- Beds:
- 4
- Lot size:
- 0.28 Acres
- Year built:
- 1998
- Baths:
- 5.00
- MLS#:
- 10350585
- Subdivision:
- Summerhill Farm
ADDITIONAL INFORMATION
Welcome to your ideal home in the highly sought-after Summerhill Farm community, located in the award-winning Milton High School district! This three-side brick, 4-bedroom, 4-and-a-half-bathroom residence has been thoughtfully designed for both comfort and style. As you enter, you'll be welcomed by a grand two-story foyer and hardwood floors that flow throughout the main level. The main floor features a formal living room, formal dining room, a cozy open-concept family room with a wall of windows, a fireplace that flows into the kitchen and breakfast area, and a laundry room off the kitchen. Upstairs, you'll find the expansive primary suite with a generous walk-in closet, dual vanities in the bathroom with vaulted ceilings, and abundant natural light. The master suite also includes an attached office for added convenience. Two more bedrooms are connected by a Jack-and-Jill bathroom, each with its own sink, perfect for family living as well as an ensuite bedroom and bath. The finished basement level has been updated with brand new luxury vinyl plank flooring, fresh paint, and a modern vanity in the full bathroom. You'll also find a bar and small kitchen area with a sink and refrigerator, a couple of smaller rooms, and a basement that walks out onto a beautiful stone patio. From the main level, step outside to your backyard, featuring a large deck that leads down to a paved outdoor kitchen area with both a charcoal and a gas grill. Enjoy friendly competition in the horseshoe game area, relax on the additional stone patio, or make the most of the expansive, flat yard. This home is also located in the highly regarded Sweet Apple Elementary School district and close to shopping, dining, and the charming downtown Crabapple area, offering the perfect blend of convenience and community. Don't miss out on the opportunity to live in Summerhill Farm!
- Type:
- Condo
- Sq.Ft.:
- 1,293
- Status:
- Active
- Beds:
- 2
- Lot size:
- 0.03 Acres
- Year built:
- 2003
- Baths:
- 2.00
- MLS#:
- 10362995
- Subdivision:
- Mill Street Park
ADDITIONAL INFORMATION
Luxury meets convenience in this stunning 2 bedroom, 2 bathroom condominium in the Roswell Historic District boasting beautiful views of Big Creek! From your large balcony, you can savor the picturesque scenery while enjoying dinner or sipping a glass of wine at the end of the day. Plus, the Vickery Creek waterfall and hiking trails are right in your backyard, providing a serene natural retreat just steps away. The interior offers a seamless open floor plan, plenty of natural light, and has been meticulously maintained. Gourmet kitchen with custom cabinets, granite countertops, tiled backsplash and stainless appliances. Two spacious bedrooms both with private bathrooms. The Master Suite features double vanities, and huge shower, and a walk-in custom closet! Additionally, take advantage of covered parking for 2 vehicles. Enjoy the vibrant coffee shop, restaurants, parks and local tap house nestled in this darling historic neighborhood. Canton Street is less than a mile away, along with FounderCOs Square and the new Roswell Junction Food Hall. Don't miss out on this remarkable opportunity for comfort, convenience, and breathtaking views!
$1,420,000
1010 Stonegrove Lane Roswell, GA 30075
- Type:
- Other
- Sq.Ft.:
- 4,754
- Status:
- Active
- Beds:
- 5
- Lot size:
- 0.33 Acres
- Year built:
- 2009
- Baths:
- 5.00
- MLS#:
- 10363380
- Subdivision:
- Stonegrove
ADDITIONAL INFORMATION
A stunning, updated property in the exclusive, gated community of Stonegrove, just 0.7 miles from Historic Downtown Roswell! This luxurious 4,754 sq ft home, built in 2009, features 5 bedrooms, 4.5 bathrooms, and sits on a private, professionally landscaped lot with a fenced, tree-lined backyard. This move-in ready home boasts generous rooms, 9-10 ft ceilings, floor-to-ceiling windows, and an endless stream of brilliant natural light. The open-concept main level centers around a gourmet kitchen with top-of-the-line appliances, custom wood cabinetry, and a large island with seating. The kitchen overlooks the family room with a gas fireplace, custom built-ins, and a keeping room that opens to an outdoor living space perfect for entertaining. The oversized primary suite features a tray ceiling, a spa-inspired bathroom, and an incredible sitting room, creating a peaceful retreat. A home office/sitting room with a full bath is also on the main level. Additional amenities include a laundry room, mudroom, and an oversized 3-car garage with a built-in charger for a golf cart or electric vehicle. The upper level includes hardwood floors, a spectacular loft area, currently used as a home office, 4 guest bedrooms, and 2 full bathrooms. The largest guest bedroom currently serves as a media room and includes a half bath. This meticulously maintained, move-in-ready home offers award-winning schools and an unbeatable location to fine dining and shopping in Historic Downtown Roswell. It's the perfect place to call home.

The data relating to real estate for sale on this web site comes in part from the Broker Reciprocity Program of Georgia MLS. Real estate listings held by brokerage firms other than this broker are marked with the Broker Reciprocity logo and detailed information about them includes the name of the listing brokers. The broker providing this data believes it to be correct but advises interested parties to confirm them before relying on them in a purchase decision. Copyright 2024 Georgia MLS. All rights reserved.
Price and Tax History when not sourced from FMLS are provided by public records. Mortgage Rates provided by Greenlight Mortgage. School information provided by GreatSchools.org. Drive Times provided by INRIX. Walk Scores provided by Walk Score®. Area Statistics provided by Sperling’s Best Places.
For technical issues regarding this website and/or listing search engine, please contact Xome Tech Support at 844-400-9663 or email us at [email protected].
License # 367751 Xome Inc. License # 65656
[email protected] 844-400-XOME (9663)
750 Highway 121 Bypass, Ste 100, Lewisville, TX 75067
Information is deemed reliable but is not guaranteed.
Roswell Real Estate
The median home value in Roswell, GA is $394,000. This is higher than the county median home value of $288,800. The national median home value is $219,700. The average price of homes sold in Roswell, GA is $394,000. Approximately 63.13% of Roswell homes are owned, compared to 31.72% rented, while 5.15% are vacant. Roswell real estate listings include condos, townhomes, and single family homes for sale. Commercial properties are also available. If you see a property you’re interested in, contact a Roswell real estate agent to arrange a tour today!
Roswell, Georgia 30075 has a population of 94,239. Roswell 30075 is more family-centric than the surrounding county with 37.36% of the households containing married families with children. The county average for households married with children is 31.15%.
The median household income in Roswell, Georgia 30075 is $87,911. The median household income for the surrounding county is $61,336 compared to the national median of $57,652. The median age of people living in Roswell 30075 is 37.8 years.
Roswell Weather
The average high temperature in July is 86.7 degrees, with an average low temperature in January of 28.5 degrees. The average rainfall is approximately 53.3 inches per year, with 1.9 inches of snow per year.
