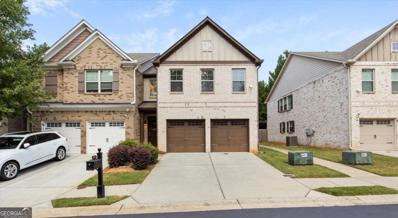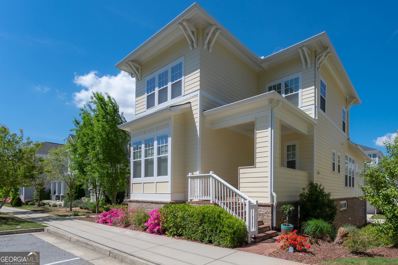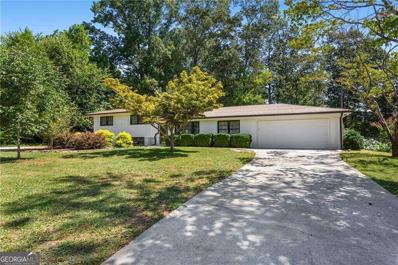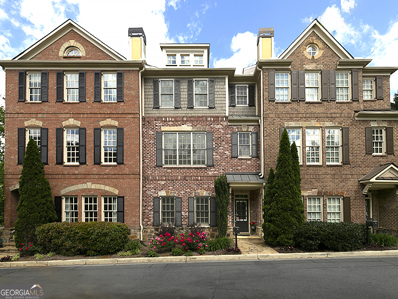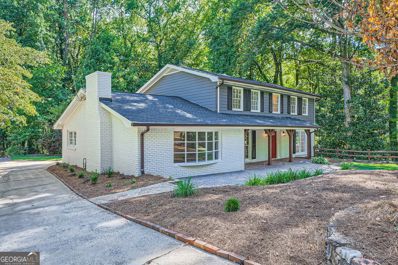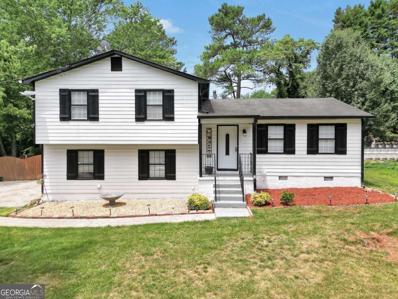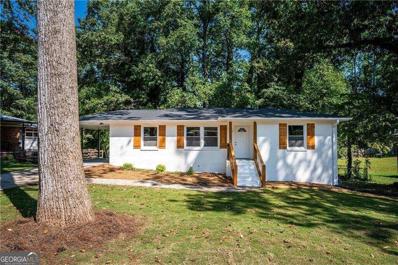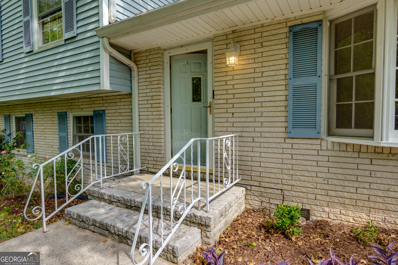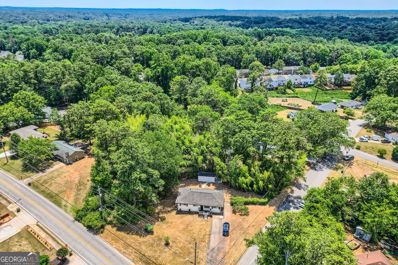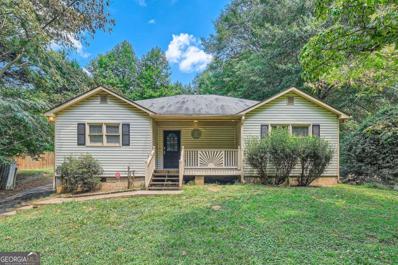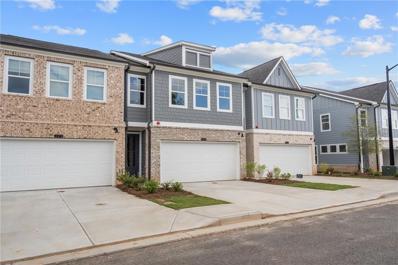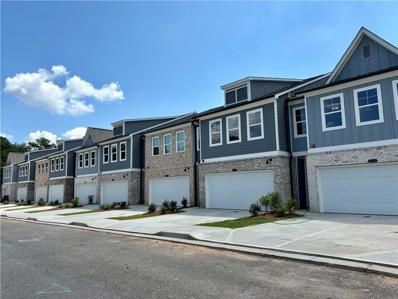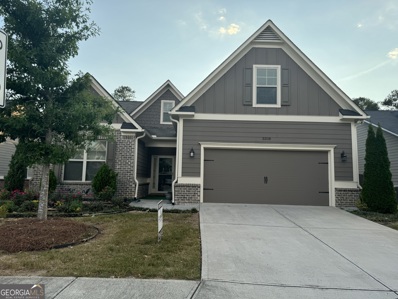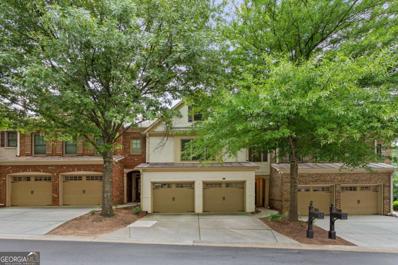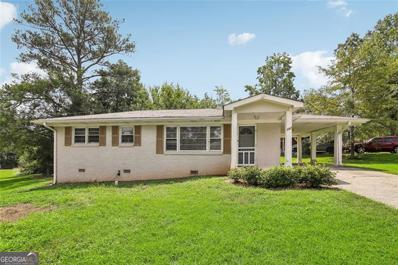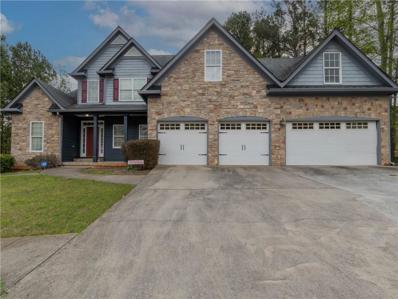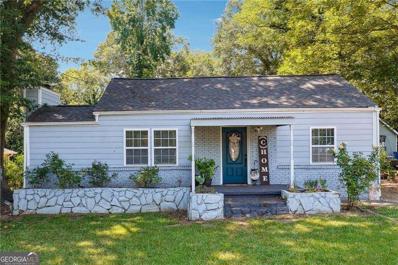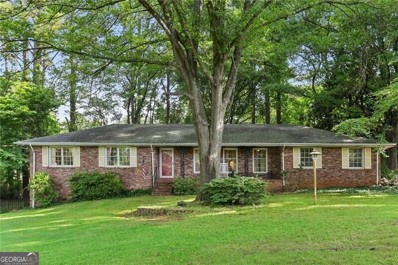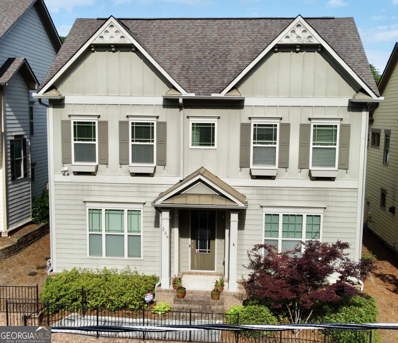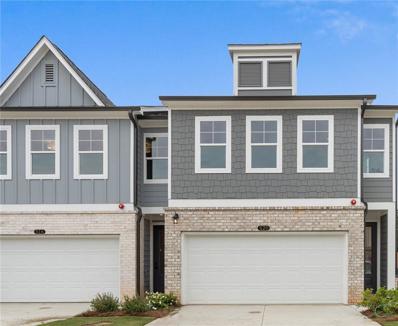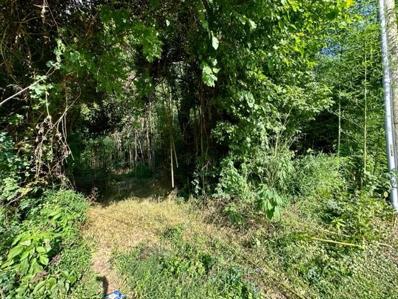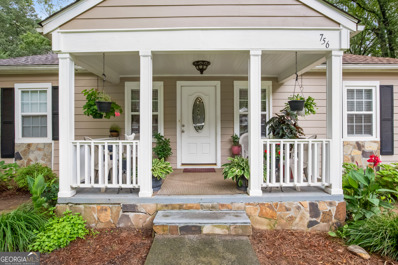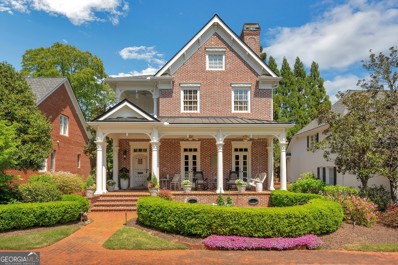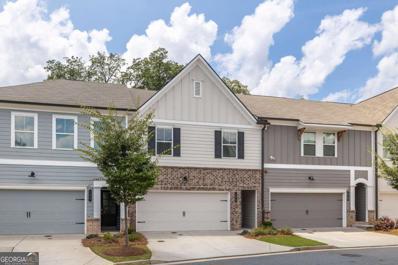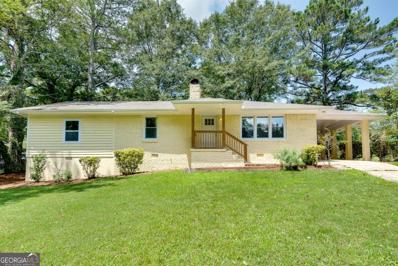Marietta GA Homes for Rent
- Type:
- Townhouse
- Sq.Ft.:
- n/a
- Status:
- Active
- Beds:
- 3
- Lot size:
- 0.04 Acres
- Year built:
- 2016
- Baths:
- 3.00
- MLS#:
- 10367568
- Subdivision:
- Caswell Overlook
ADDITIONAL INFORMATION
Purchase this home with 100% financing! Welcome to this stunning 3-bedroom, 2.5-bathroom home located in the desirable Caswell Overlook community in Cobb County, just minutes away from The Battery, Atlanta Braves Stadium, Cumberland Mall, and all major highways (I-285, 85, & 75). This end-unit townhouse is perfectly positioned behind the community pool and playground, making it ideal for families and those who love easy access to amenities. The main level features a spacious open-concept floor plan, seamlessly connecting the living, dining, and kitchen areas, perfect for entertaining or everyday living. A dedicated office space offers the convenience needed for remote work or study. The kitchen boasts modern stainless steel appliances, granite countertops, and ample cabinetry for all your storage needs. Step outside to a private, fenced backyard with low-maintenance turf, offering a serene space for relaxation or outdoor gatherings. The master suite provides a tranquil retreat with a luxurious en-suite bathroom featuring a double vanity, soaking tub, and a separate shower. Additional bedrooms are generously sized and share a well-appointed bathroom. This home combines style, comfort, and convenience, making it a perfect choice for anyone looking to enjoy the best of Cobb County living. Don't miss out on this opportunity! Schedule your viewing today. Contact Nick Morrone with United Mortgage to get approved for 100% financing! (678) 367-1059
- Type:
- Single Family
- Sq.Ft.:
- 2,954
- Status:
- Active
- Beds:
- 5
- Lot size:
- 0.07 Acres
- Year built:
- 2017
- Baths:
- 4.00
- MLS#:
- 10367137
- Subdivision:
- The Quad At Meeting Park
ADDITIONAL INFORMATION
If you've dreamed of city living, here's your chance! This stunning home in desirable The Quad at Meeting Park is right off the Marietta Square and is walkable to restaurants, brewery, shopping, and more. Enjoy an easy stroll to the numerous special events including the summer concert series, monthly art walks, seasonal festivals, and the weekly farmers market. When you're not enjoying everything the Square offers, kick back and enjoy the stunning turnkey home with all of the bells and whistles. The gorgeous kitchen is well appointed with floor-to-ceiling cabinets, walk-in pantry, quartz countertops, stainless steel appliances and more. Open concept and views to the fireside family room make the main living area perfect for entertaining. The spacious master is on the main and offers a lovely en suite with soaking tub, separate shower, and double vanity. Upstairs you'll find a bonus area, 3 additional bedrooms and bath. The terrace offers theater room, game room and a bedroom with private bath. Parking from both the front door and rear garage could make this an excellent multi-generational home!
- Type:
- Single Family
- Sq.Ft.:
- n/a
- Status:
- Active
- Beds:
- 4
- Lot size:
- 0.25 Acres
- Year built:
- 1968
- Baths:
- 2.00
- MLS#:
- 10366445
- Subdivision:
- Village Green
ADDITIONAL INFORMATION
Discover the perfect blend of modern comfort and convenience at this sprawling fully renovated split-level home with basement! You cannot miss the rare find of double driveways and two car garage. This delightful home offers a warm and welcoming atmosphere with a thoughtful updates throughout. The spacious living room with wood burning fireplace is perfect for gatherings, while the kitchen comes equipped with new cabinets, quartz, modern appliances, breakfast bar with butcher block tops, and ample counter space, making meal preparation and gatherings a breeze. The home features three generously sized bedrooms upstairs, including an Owner's Suite with private bath, and a secondary fully renovated hall bath. In the basement you have another bedroom, and additional space to customize your needs; from a music room, to an office, or extra living room. Step outside to a private backyard with patio, ideal for outdoor entertaining or simply enjoying the serenity of the surroundings. Located in a desirable neighborhood with no HOA!
- Type:
- Townhouse
- Sq.Ft.:
- 2,359
- Status:
- Active
- Beds:
- 3
- Lot size:
- 0.03 Acres
- Year built:
- 2007
- Baths:
- 4.00
- MLS#:
- 10366300
- Subdivision:
- The Gates At Parkside Village
ADDITIONAL INFORMATION
This stunning home has it all! Ideally situated between the historic Marietta square and Kennesaw Mountain, The Gates at Parkside Village is a serene community with lots of friendly folks! Located on a quiet street, this home has been lavished with lots of love! The fire side great room features gorgeous built in bookcases, coffered ceiling and a view of the formal dining room with tray ceiling. The cook's kitchen is huge and offers a lovely breakfast area and updated stove, microwave and undermount lighting. This level also opens to an oversized deck with retractable awning! The tranquil owner's suite is spacious and offers a professional closet install, vaulted ceiling and new quartz countertops and fresh cabinet paint in the primary bath. This level is completed by a 2nd bedroom and full bath. The terrace level features a 3rd bedroom/flex room with adjacent tile bath and large garage with professionally coated floor and big storage closet! Truly carefree living -the HOA fee includes replacement and repair of roofs and gutters, exterior paint and maintenance, all landscaping, termite control and water! This community is very desirable and homes go fast Hurry-book your showing today!
- Type:
- Single Family
- Sq.Ft.:
- 3,896
- Status:
- Active
- Beds:
- 6
- Lot size:
- 0.3 Acres
- Year built:
- 1969
- Baths:
- 4.00
- MLS#:
- 10364185
- Subdivision:
- Village Green
ADDITIONAL INFORMATION
This beautifully renovated 6-bedroom, 3.5-bathroom home with a pool is a rare find in a secluded, tranquil neighborhood with no HOA restrictions. As you approach the home, you are welcomed by its charming facade, featuring fresh paint, new siding, new roof and classic design elements that blend perfectly with the natural surroundings. Step inside to discover a spacious and bright living area with new flooring throughout, providing a clean and modern aesthetic. The large windows allow natural light to flood the rooms, creating a warm and inviting atmosphere. The formal dining room, with elegant wainscoting and a chic chandelier, is perfect for hosting dinner parties or family gatherings. The heart of this home is the newly remodeled kitchen, equipped with high-end stainless steel appliances, sleek quartz countertops, and ample cabinet space. The kitchen flows seamlessly into the expansive family room, which boasts a cozy fireplace and built-in shelving, making it an ideal spot for relaxation and entertainment. The finished lower level offers a versatile space that can be used as a recreation room, home gym, or additional living area, catering to all your lifestyle needs. The spacious bedrooms are designed for comfort, with large closets and plenty of room to personalize. One of the standout features of this home is the outdoor space. The backyard is a private oasis, complete with a sparkling pool, perfect for cooling off during the summer months or entertaining guests. The surrounding greenery adds a sense of peace and privacy, making it your personal retreat from the hustle and bustle of everyday life. Located just minutes from a variety of restaurants, stores, and entertainment options, this home offers the best of both worlds-seclusion and convenience. Enjoy a night out at the vibrant Smyrna Market Village, catch a game or concert at The Battery, or explore the amenities of Marietta and Austell, all within easy reach. This move-in ready home is an exceptional opportunity to live in comfort and style, with motivated sellers ready to make a deal. Don't miss out - schedule your viewing today!
- Type:
- Single Family
- Sq.Ft.:
- 1,754
- Status:
- Active
- Beds:
- 4
- Lot size:
- 0.3 Acres
- Year built:
- 1981
- Baths:
- 3.00
- MLS#:
- 10363560
- Subdivision:
- None
ADDITIONAL INFORMATION
Charming Move-In ready split-level home! 3 Bedrooms/3 bath with family room in the basement and bonus with washer and dryer connection. The fully converted basement was previously used as a stand-alone rental space and could be used again. The exterior/interior has been freshly painted, with a fully covered back patio with a custom-built outdoor grilling/lounge area with beautiful ceiling fans. You will enjoy the spacious front and back yard with a privacy fence. Close to Cumberland Mall Shopping and Braves Stadium. Come see this beautiful home today.
- Type:
- Single Family
- Sq.Ft.:
- 1,385
- Status:
- Active
- Beds:
- 3
- Lot size:
- 0.2 Acres
- Year built:
- 1960
- Baths:
- 2.00
- MLS#:
- 10363390
- Subdivision:
- Shawnee Forest
ADDITIONAL INFORMATION
Charming, move-in ready, all brick Ranch in Shawnee Forest. This home has been completely renovated inside and out including a brand new roof! New flooring and new fixtures throughout the home. Enjoy the open floor plan, perfect for entertaining. Kitchen has Granite countertops, new SS appliances & soft-close cabinets. Home sits on a large, unfinished, and newly encapsulated basement with tons of potential and space for storage! Backyard is generously sized and fenced in!! Conveniently located near restaurants and shopping!!
- Type:
- Single Family
- Sq.Ft.:
- 1,886
- Status:
- Active
- Beds:
- 4
- Year built:
- 1967
- Baths:
- 2.00
- MLS#:
- 10362906
- Subdivision:
- Favor Wood
ADDITIONAL INFORMATION
Welcome to this charming split level home! Come inside to see a welcoming foyer leading to an open and airy living area with a unique floor to ceiling open bookshelf and hardwood floors. The updated kitchen, which seamlessly connects to the living area, is ideal for gatherings. Two fully renovated bathrooms feature heated floors to keep you cozy on chilly mornings. Large family room with fireplace on the lower level and oversized yard. Convenient to I-75 makes for any easy commute. This split-level gem combines modern updates with classic charm, making it the perfect place to call home. Don't miss your chance to experience this exceptional property!
- Type:
- Single Family
- Sq.Ft.:
- n/a
- Status:
- Active
- Beds:
- 3
- Lot size:
- 0.31 Acres
- Year built:
- 1957
- Baths:
- 2.00
- MLS#:
- 10362251
- Subdivision:
- Rockin Hill Manor
ADDITIONAL INFORMATION
Investors: nearby comps renting between $1,690.00 and $1,995.00. Motivated sellers. Quick close preferred. Short drive to Kennesaw State, Marietta square. Corner lot. Huge front and back yard. Back yard fenced. Completely renovated. New roof. Open concept. New LVT floors. Kitchen: granite countertops,
- Type:
- Single Family
- Sq.Ft.:
- n/a
- Status:
- Active
- Beds:
- 3
- Lot size:
- 0.54 Acres
- Year built:
- 1999
- Baths:
- 2.00
- MLS#:
- 10362543
- Subdivision:
- Marietta
ADDITIONAL INFORMATION
Welcome to your dream home! This charming 3-bedroom residence boasts a stunning front yard that creates an inviting curb appeal. Inside, you'll be greeted by an abundance of natural light that fills the spacious living room, perfect for entertaining guests. The large private backyard is a true oasis, featuring a lovely porch ideal for relaxing or hosting summer barbecues. Don't miss the opportunity to make this beautiful home your own!
$424,044
1064 Rose Drive Marietta, GA 30060
- Type:
- Townhouse
- Sq.Ft.:
- 1,805
- Status:
- Active
- Beds:
- 3
- Year built:
- 2024
- Baths:
- 3.00
- MLS#:
- 7440985
- Subdivision:
- Rosehill
ADDITIONAL INFORMATION
Charlotte H Lot 13 - DECEMBER Estimated Completion - SEPT CONTRACTS RECEIVE $10,000 toward closing costs with Davidson Homes Mortgage. Welcome to Rosehill Townhomes, a new construction community nestled in the heart of Marietta. Our thoughtfully designed floorplans offer convenient access to I-75, Historic Downtown Marietta, Truist Park, The Battery, The Marietta Market, and everything else Marietta has to offer. Introducing The Charlotte G Plan, featuring a host of stunning finishes, including a linear ventless fireplace in the family room, a tray ceiling in the owner’s bedroom, open railing, a separate cooktop with a chimney hood, 42" grey kitchen cabinets, Silestone kitchen countertops, and a frameless shower door. Experience why Rosehill Townhomes is the perfect place to call home. Construction is underway, with a target completion in October 2024. *Please note that attached photos may show upgrades or features not included in every home and are for illustrative purposes only. The actual home may vary based on designer selections, option upgrades, and site plan layouts. For a limited time, if you use the Seller’s preferred lender, take advantage of our $10,000 promotion on select homes for closing costs, discount points, or rate buy-downs when you sign a contract by Sept. 30.
$423,010
1072 Rose Drive Marietta, GA 30060
- Type:
- Townhouse
- Sq.Ft.:
- 1,805
- Status:
- Active
- Beds:
- 3
- Year built:
- 2024
- Baths:
- 3.00
- MLS#:
- 7440846
- Subdivision:
- Rosehill
ADDITIONAL INFORMATION
Charlotte G Lot 15 - DECEMBER Estimated Completion - SEPT CONTRACTS RECEIVE $10,000 toward closing costs with Davidson Homes Mortgage. Welcome to Rosehill Townhomes, a new construction community nestled in the heart of Marietta. Our thoughtfully designed floorplans offer convenient access to I-75, Historic Downtown Marietta, Truist Park, The Battery, The Marietta Market, and everything else Marietta has to offer. Introducing The Charlotte G Plan, featuring a host of stunning finishes, including a linear ventless fireplace in the family room, a tray ceiling in the owner’s bedroom, open railing, a separate cooktop with a chimney hood, 42" beige & blue kitchen cabinets, Silestone kitchen countertops, and a frameless shower door. Experience why Rosehill Townhomes is the perfect place to call home. Construction is underway, with a target completion in October 2024. *Please note that attached photos may show upgrades or features not included in every home and are for illustrative purposes only. The actual home may vary based on designer selections, option upgrades, and site plan layouts. For a limited time, if you use the Seller’s preferred lender, take advantage of our $10,000 promotion on select homes for closing costs, discount points, or rate buy-downs when you sign a contract by Sept. 30.
- Type:
- Single Family
- Sq.Ft.:
- 2,041
- Status:
- Active
- Beds:
- 3
- Lot size:
- 0.18 Acres
- Year built:
- 2016
- Baths:
- 2.00
- MLS#:
- 10360241
- Subdivision:
- Lake Bridge
ADDITIONAL INFORMATION
Freshly Painted Inside & Outside! GORGEOUS One owner ...STEP-LESS RANCH! Beautiful hardwood floors on main floor (excluding bedrooms). NEW carpet in primary bedroom! NEW paint on exterior front! Open concept with tons of architectural details. Primary bathroom on main has SEPARATE vanities, soaking tub... glass - tiled shower and large walk-in closet. Formal dining room easily accommodate seating for 12 or more. Family room has cozy fireplace with brick accent. Kitchen features SS side-by-side fridge (included), granite counter tops and lots of cabinets. Private bedroom upstairs is perfect for guests, art and crafts, etc. Covered patio and spacious fenced backyard. Concessions available! 55+ community is close to shopping, restaurants and interstate.
- Type:
- Townhouse
- Sq.Ft.:
- 1,971
- Status:
- Active
- Beds:
- 3
- Lot size:
- 0.04 Acres
- Year built:
- 2007
- Baths:
- 3.00
- MLS#:
- 10359833
- Subdivision:
- Caswell Overlook
ADDITIONAL INFORMATION
Centrally located two-story townhome, just minutes to everything! Enter into the soaring two-story foyer to find hardwood floors on the main level and fresh paint throughout. The focal point of the family room is a cozy gas log fireplace. The adjacent dining area features crown molding, chair rail, and wainscoting. The spacious kitchen features granite counters, abundant cabinets and counterspace, tile backsplash, and stainless steel appliances. The pass-through window makes chatting while meal prepping a breeze. The back deck offers a great space to grill or relax in the evenings. Upstairs, you'll find the oversized primary suite, offering vaulted ceilings, dual vanities, separate step-in shower and soaking tub, and walk-in closet. Two additional bedrooms share another full bath, and the laundry room is conveniently located just outside the bedrooms. Great location, just minutes to the interstate, Marietta Square, Cumberland Mall, Truist Park and The Battery, plus numerous nearby shopping, dining, and entertainment options.
$290,000
107 GLADSTONE Marietta, GA 30060
- Type:
- Single Family
- Sq.Ft.:
- 984
- Status:
- Active
- Beds:
- 3
- Lot size:
- 0.31 Acres
- Year built:
- 1956
- Baths:
- 1.00
- MLS#:
- 10357928
- Subdivision:
- None
ADDITIONAL INFORMATION
Welcome home! This charming 3-bedroom, 1-bath gem features a bright, open floor plan with gleaming hardwood floors that flow seamlessly throughout. The modern kitchen is a chef's delight, complete with a spacious island perfect for entertaining. The solid four-sided brick exterior offers timeless appeal and durability, while the 1-car carport provides convenient parking. Outside, you'll find an additional outdoor shed for extra storage. Enjoy the freedom of no HOA-no restrictions or fees! Located in the sought-after Marietta area, this home offers unbeatable convenience and lifestyle. Don't miss out on this exceptional opportunity!
- Type:
- Single Family
- Sq.Ft.:
- 4,368
- Status:
- Active
- Beds:
- 5
- Lot size:
- 0.37 Acres
- Year built:
- 2005
- Baths:
- 4.00
- MLS#:
- 7438720
- Subdivision:
- Kelsey Chase
ADDITIONAL INFORMATION
Beautiful and spacious home right next to Hurt Park. This home has it all. On the main level, an oversized, double master bedroom with a walk-in closet and spacious master bathroom, half bathroom, 12 ft+ ceilings, an open floor plan, a large formal dining room, garage-kitchen access, laundry, and a den. The second level features three bedrooms and a bathroom. The full, finished basement features a large kitchen, family room with a built-in entertainment area, bedroom, full bathroom, laundry room, private back entry, two additional bonus rooms for fitness, storage space, or theater room, and a separate utility room. This home has a lovely front porch, a large covered back deck, an additional underdeck storage room with an exterior entry, and a beautiful backyard overlooking Hurt Park, with pristine, professional landscaping. Home Depot and shopping are less than a 5-minute drive away. Hurt Park provides basketball/baseball/football, jungle gyms for kids, walking paths, and covered patios for family events. NO HOA.
- Type:
- Single Family
- Sq.Ft.:
- 1,376
- Status:
- Active
- Beds:
- 3
- Lot size:
- 0.12 Acres
- Year built:
- 1942
- Baths:
- 3.00
- MLS#:
- 10357452
- Subdivision:
- Concor
ADDITIONAL INFORMATION
Welcome to this delightful 3-bedroom, 2.5-bathroom bungalow nestled in the heart of Marietta. Perfectly positioned near top Cobb County schools and the historic Downtown Marietta Square, stores, shops and restaurants. Gleaming hardwood flooring, spacious family room with built-ins, gourmet kitchen, primary suite, massive backyard and shed. Gourmet kitchen features white cabinets, sleek granite countertops, a stylish backsplash, and a convenient view into the family room. Retreat to the spacious primary suite, complete with a luxurious bathroom that includes a soaking tub and a dual vanity. Two additional large bedrooms offer ample space and comfort, complemented by updated bathrooms featuring modern quartz countertops. Outside, enjoy your very own private, oversized backyard, providing plenty of room for outdoor activities and gatherings. The detached shed offers additional storage space. Schedule your showing today!
- Type:
- Single Family
- Sq.Ft.:
- 1,768
- Status:
- Active
- Beds:
- 2
- Lot size:
- 0.59 Acres
- Year built:
- 1964
- Baths:
- 2.00
- MLS#:
- 10357239
- Subdivision:
- CHEROKEE HEIGHTS
ADDITIONAL INFORMATION
[PERFECT FOR SOMEONE LOOKING FOR A PROJECT] Solid 4 sided brick ranch in Cherokee Heights in Downtown Marietta, feeding into West Side Elementary and Marietta High School. This home was originally a 3 bedroom 2 bath, and the homeowners removed a wall to create an office out of the 3rd bedroom. This wall can be easily re-installed to turn the home back into a 3 bedroom. Full unfinished daylight basement that features storage and a large workshop. This home has tons of potential and features original solid-oak hardwoods, a cozy fireplace and a large open kitchen connected to the living space. HUGE .6 acre lot on a private cul-de-sac close to Kennestone Hospital and The Walker School.
- Type:
- Single Family
- Sq.Ft.:
- 2,411
- Status:
- Active
- Beds:
- 3
- Lot size:
- 0.09 Acres
- Year built:
- 2013
- Baths:
- 4.00
- MLS#:
- 10356004
- Subdivision:
- Manor Park
ADDITIONAL INFORMATION
Dream home within walking distance to Marietta Square, where luxury meets convenience. This stunning executive residence offers the highly sought-after master on main and a low-maintenance yard, perfect for those who value comfort and ease of living. Step inside to discover an open-concept layout with gleaming hardwood floors, a newly updated kitchen with sleek stainless steel appliances, and bright, neutral paint that complements the soft, new carpets upstairs. The main level features a grand owner's suite with soaring 12-foot ceilings, creating an atmosphere of elegance and spaciousness. The gourmet kitchen is a chef's delight, complete with modern appliances, a large island, granite countertops, and a gas stove, all flowing seamlessly into the inviting family room, ideal for entertaining or relaxing. Upstairs, a versatile loft area can serve as a recreational space or be converted into a fourth bedroom. Two additional large bedrooms, each with walk-in closets and private en-suite bathrooms, offer comfort and privacy for family or guests. Enjoy outdoor living in the covered patio area, overlooking a level, fenced yard, courtyard-style backyard that requires minimal upkeep. A two-car garage adds to the convenience. Located just minutes from I-75, Kennestone Hospital, Kennesaw State University, and a variety of shopping, dining, and entertainment options, this home offers the perfect blend of modern luxury and easy living. Your new sanctuary awaits.
$440,760
1076 Rose Drive Marietta, GA 30060
- Type:
- Townhouse
- Sq.Ft.:
- 1,805
- Status:
- Active
- Beds:
- 3
- Year built:
- 2024
- Baths:
- 3.00
- MLS#:
- 7436931
- Subdivision:
- Rosehill
ADDITIONAL INFORMATION
Washington H Lot 16 End Unit - DECEMBER Estimated Completion - SEPT CONTRACTS RECEIVE $10,000 toward closing costs with Davidson Homes Mortgage. Welcome to Rosehill Townhomes, a premier community nestled in the vibrant heart of Marietta. Our thoughtfully designed floor plans offer convenient access to I-75, Historic Downtown Marietta, Truist Park, The Battery, The Marietta Market, and all that Marietta has to offer. We’re thrilled to present The Washington H Plan, a beautifully appointed end unit featuring elegant finishes throughout. The kitchen is highlighted by 42" white & olive green island cabinets, Silestone countertops, stainless steel appliances, and view to the family room. Discover why Rosehill Townhomes is the perfect place to call home. Construction is underway, with an anticipated completion in October 2024. *Please note that the attached photos may show upgrades or features not included in every home and are for illustrative purposes only. The final home may vary based on designer selections, option upgrades, and site plan layouts. For a limited time, if you use the Seller’s preferred lender, take advantage of our $10,000 promotion on select homes for closing costs, discount points, or rate buy-downs when you sign a contract by Sept. 30.
- Type:
- Land
- Sq.Ft.:
- n/a
- Status:
- Active
- Beds:
- n/a
- Lot size:
- 0.24 Acres
- Baths:
- MLS#:
- 7436422
- Subdivision:
- City of Marietta
ADDITIONAL INFORMATION
Prime location close to Wellstar Kennestone
- Type:
- Single Family
- Sq.Ft.:
- 1,102
- Status:
- Active
- Beds:
- 3
- Lot size:
- 0.18 Acres
- Year built:
- 1953
- Baths:
- 1.00
- MLS#:
- 10351411
- Subdivision:
- None
ADDITIONAL INFORMATION
Welcome to your new home! Conveniently located 5 minutes from Marietta Square. Just 2 minutes away from Hwy 41 & I-75. Step into a warm and inviting home that has been lovingly cared for. Spacious living room filled with natural light, featuring beautiful hardwood floors. The kitchen is equipped with ample counter space , cabinetry and stainless steel appliances. Spacious bedrooms. Great size deck overlooking the backyard, fully fenced in for privacy and play. There is also a well sized detached garage which allows for parking, storage or a workshop.
$2,200,000
161 Blair Valley Drive NE Marietta, GA 30060
- Type:
- Single Family
- Sq.Ft.:
- n/a
- Status:
- Active
- Beds:
- 5
- Lot size:
- 0.6 Acres
- Year built:
- 2000
- Baths:
- 6.00
- MLS#:
- 10350897
- Subdivision:
- Blair Valley
ADDITIONAL INFORMATION
Experience the timeless charm of this magnificent Historic Charleston Single-House reproduction, located off Cherokee Street in Marietta's historic district. Located within the prestigious gated community of Blair Valley, this home offers a serene oasis just three minutes from the Square. Situated on a rare double-lot, this property presents a unique ownership opportunity. The welcoming expansive front porch overlooks the lush community space, setting a picturesque scene. Step inside to find a grand curved staircase that graces the entryway, leading your gaze to the formal living room. This space exudes character, featuring a historic mantle imported from England, meticulous woodwork, and elegant arched door frames that create a striking visual impact. The music room, adjacent to the living room, is bathed in natural light and separated by French pocket doors, offering a cozy yet sophisticated space. The open-concept design seamlessly connects the living areas, including a spacious formal dining room perfect for hosting gatherings. The gourmet kitchen is a chef's dream, equipped with a six-burner Dacor stove, granite countertops with a farm sink, a central island, and coffered ceilings. The breakfast nook surrounded by built-ins and it's charming window seat makes for a cozy spot to sip morning coffee. Off the long hallway adjacent to the kitchen made completely out of natural stone, you will find the luxurious primary suite encompassing a wall of windows that let in an exuberant amount of natural light and see into the stunning side entrance's always-in-bloom landscaping. The en-suite's bathroom offers a fully renovated bathroom that includes a vessel tub, marble shower, and custom-built walk-in closets. Head upstairs from the main curved staircase off the foyer to discover a true auditorium complete with a wet bar and professional movie theater sound quality built out by Marietta's own woodworking company "Rustique." A private bricked porch is located off of this room overlooking the front of the property with sights of the enormous magnolia tree located in the common green of Blair Valley. The first bedroom off the hallway is separated from the auditorium by a bathroom featuring a double-vanity and private shower/tub combination. The next offers a private in-suite bathroom with a custom walk-in closet. The last bedroom opens to a vast walkout Charlestonian piazza overlooking the side courtyard through four sets of French doors. The piazza features a gas stone fireplace with views spanning from front to back of the property. Also, peek over the side railing to find a secret courtyard graced with a pea gravel path leading you from the front of the property all the way to the side entrance which is adorned by mature seasonal landscaping. Above the garage, an additional living space awaits, providing versatility and privacy with potential for an in-law suite. This area includes a separate living room, full bathroom, dedicated workout room (that can serve as an additional bedroom), and back studio filled with natural light that contains yet another private bricked porch with views overlooking the majestic pool and backyard space. Head through the hallway off the back foyer to find a convenient half-bath and mud area. Continue outside to be greeted by a screened-in porch furnished with decor from Serena & Lily with floors exhibiting black and white distressed tile. Arguably the main focal point of this estate is the professionally landscaped backyard encompassing a heated gunite pool with an oversized tanning ledge. The beauty of this spa-like backyard cannot be overstated! Beyond the pool you will find additional green space for croquet, bocce ball, or other activities along with a fire pit area and string lights up above! This exquisite home flawlessly blends historic elegance with modern luxury, offering a truly unique living experience in one of Marietta's most coveted neighborhoods.
- Type:
- Townhouse
- Sq.Ft.:
- 1,865
- Status:
- Active
- Beds:
- 3
- Lot size:
- 0.03 Acres
- Year built:
- 2020
- Baths:
- 3.00
- MLS#:
- 10350363
- Subdivision:
- Grammercy Park
ADDITIONAL INFORMATION
PRICE IMPROVEMENT! Welcome to this nearly new, meticulously maintained two-story townhome, ideally located within a short stroll of Historic Marietta Square, where you can enjoy a vibrant array of shopping, dining, and community events. As you enter the main level through the front door, you'll be greeted by an open-concept living area designed for modern comfort and convenience. The expansive kitchen features a large island with ample seating, and seamlessly flows into the family and dining areas. This level also includes a convenient half bath for guests. The kitchen boasts stylish Quartz countertops, a generously sized pantry, and plenty of cabinetry for all your storage needs. Upstairs, you'll find a luxurious primary bedroom suite that includes a cozy sitting area perfect for reading or setting up a home office. The en-suite bathroom offers a spa-like experience with a double vanity and an extra-large shower. Additionally, the second floor houses two well-sized secondary bedrooms, which share a well-appointed bathroom. The private backyard is an inviting space with a charming patio area, ideal for grilling and outdoor entertaining. This townhome is perfectly positioned with easy access to I-75/I-575, the picturesque Kennesaw Mountain, Turist Park, and a plethora of local shops and restaurants. Don't miss this opportunity to be part of a peaceful community while enjoying all the modern amenities and conveniences this home has to offer!
- Type:
- Single Family
- Sq.Ft.:
- 2,128
- Status:
- Active
- Beds:
- 4
- Lot size:
- 0.25 Acres
- Year built:
- 1958
- Baths:
- 3.00
- MLS#:
- 10354191
- Subdivision:
- Peachtree Hills
ADDITIONAL INFORMATION
Lovely, renovated ranch on a large corner lot in fantastic Peachtree Hills! This location can't be beat. Close to everything but in a quiet, well established neighborhood! Easy access to Windy Hill, highways, the city, shopping, dining, parks and schools, but just a short drive into the mountains. This wonderful, move in ready, three sided brick home offers so much in the way of both comfort and function. The large family room with custom tile flooring and a fireplace is light filled during the day and perfectly cozy in the evenings. The well equipped kitchen offers custom cabinetry, stainless appliances, stone counter tops and looks out to both the family room and separate dining area. The master suite includes a spacious, ensuite bath, renovated to include a custom tiled shower and double vanity. Having extended family and guests stay, short or long term, couldn't be easier in this home due to the full in-law suite, all on one level! A fourth bedroom was added to increase the guest space in this unique home. Passive solar tile flooring, new windows and exterior paint round out the numerous renovations, and the home sits on a roomy, corner lot with two driveways! All of this in a wonderful Cobb County location close to The Battery. Don't miss the opportunity to see this one!

The data relating to real estate for sale on this web site comes in part from the Broker Reciprocity Program of Georgia MLS. Real estate listings held by brokerage firms other than this broker are marked with the Broker Reciprocity logo and detailed information about them includes the name of the listing brokers. The broker providing this data believes it to be correct but advises interested parties to confirm them before relying on them in a purchase decision. Copyright 2024 Georgia MLS. All rights reserved.
Price and Tax History when not sourced from FMLS are provided by public records. Mortgage Rates provided by Greenlight Mortgage. School information provided by GreatSchools.org. Drive Times provided by INRIX. Walk Scores provided by Walk Score®. Area Statistics provided by Sperling’s Best Places.
For technical issues regarding this website and/or listing search engine, please contact Xome Tech Support at 844-400-9663 or email us at [email protected].
License # 367751 Xome Inc. License # 65656
[email protected] 844-400-XOME (9663)
750 Highway 121 Bypass, Ste 100, Lewisville, TX 75067
Information is deemed reliable but is not guaranteed.
Marietta Real Estate
The median home value in Marietta, GA is $278,300. This is higher than the county median home value of $249,100. The national median home value is $219,700. The average price of homes sold in Marietta, GA is $278,300. Approximately 36.19% of Marietta homes are owned, compared to 53.77% rented, while 10.05% are vacant. Marietta real estate listings include condos, townhomes, and single family homes for sale. Commercial properties are also available. If you see a property you’re interested in, contact a Marietta real estate agent to arrange a tour today!
Marietta, Georgia 30060 has a population of 60,203. Marietta 30060 is less family-centric than the surrounding county with 33.86% of the households containing married families with children. The county average for households married with children is 34.9%.
The median household income in Marietta, Georgia 30060 is $50,963. The median household income for the surrounding county is $72,004 compared to the national median of $57,652. The median age of people living in Marietta 30060 is 33.5 years.
Marietta Weather
The average high temperature in July is 85.5 degrees, with an average low temperature in January of 29.4 degrees. The average rainfall is approximately 52.7 inches per year, with 1.3 inches of snow per year.
