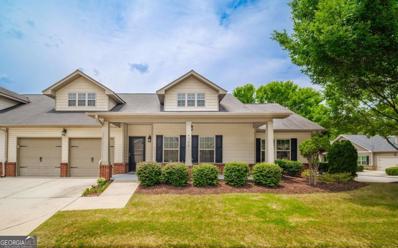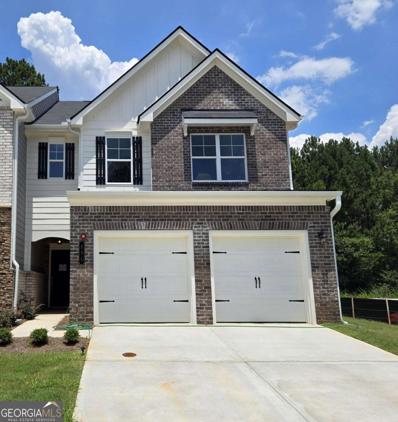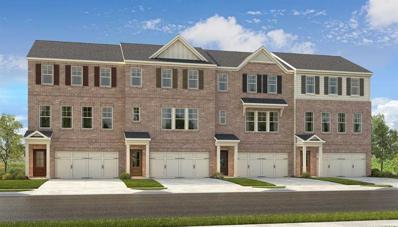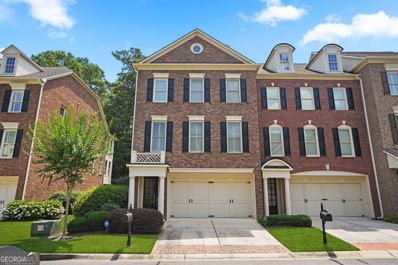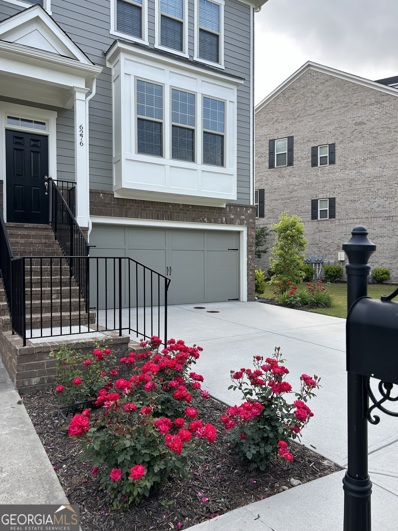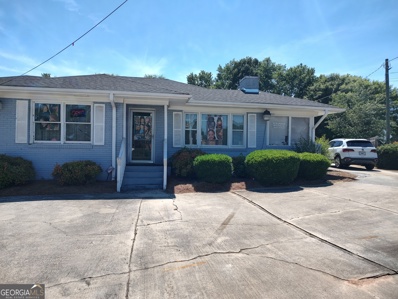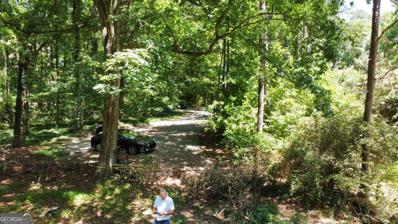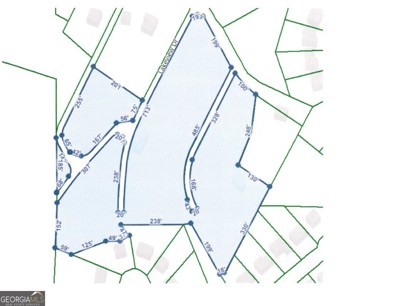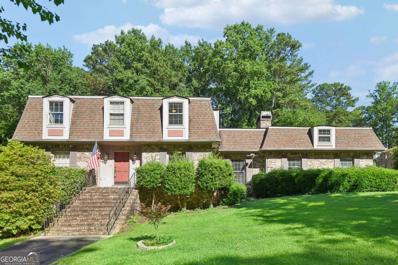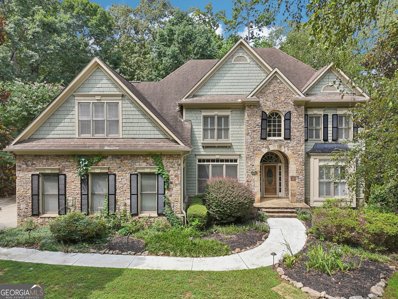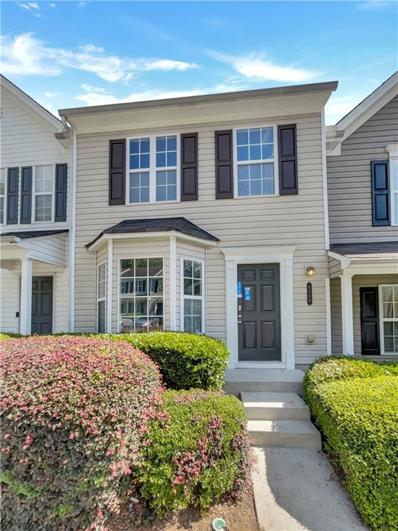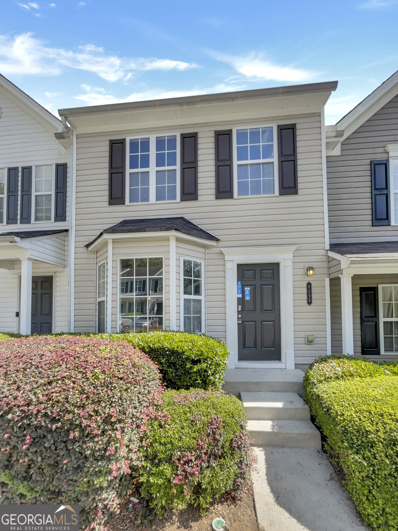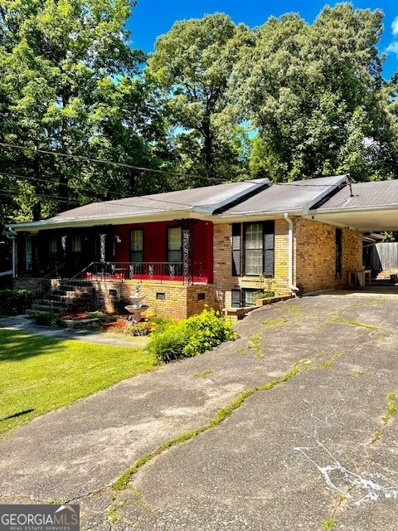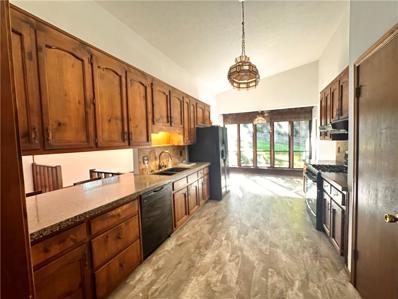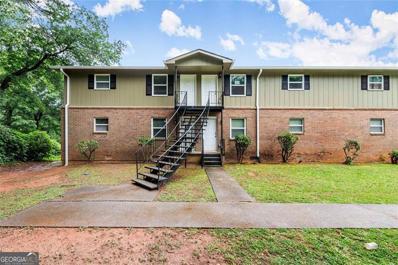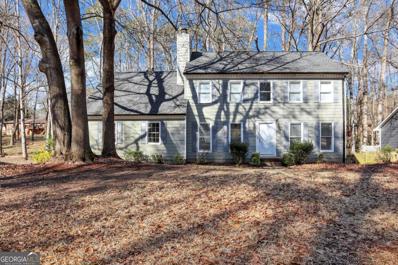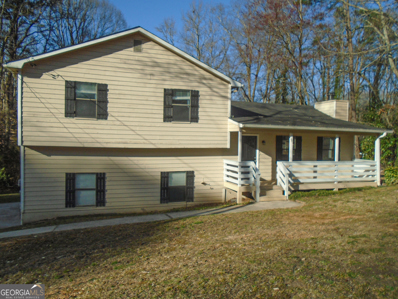Mableton GA Homes for Rent
$392,900
698 Sundial Lane Mableton, GA 30126
- Type:
- Townhouse
- Sq.Ft.:
- 2,102
- Status:
- Active
- Beds:
- 3
- Year built:
- 2024
- Baths:
- 3.00
- MLS#:
- 10340110
- Subdivision:
- Park View Reserve
ADDITIONAL INFORMATION
MOVE-IN READY - Choose your path to savings that are too good to pass up. Reach out to a member of our team for details and take advantage of our Save Your Way promotion and receive up to $25,000 to use towards Closing Costs, Design Options and/or Rate Buydowns, as low as 4.75%. Preferred lender must be used for promotion. Lot 16 The Jasper - Townhome BB floor plan by Kerley Family Homes. Entry Foyer leads to large Family Room, granite counters in Kitchen with breakfast bar, pantry and view to Family Room. The large Owner Suite has a sitting area, walk-in closet, separate shower, garden tub, and double vanity. Two (2) secondary Bedrooms, Loft with closet, and a convenient Laundry Room on the second floor. There is something for everyone in this ideally located Subdivision. It is in walking distance of grocery stores, parks, and eateries. Whether you like jogging or biking on the Silver Comet Trail, listening to live music at the Mable House Barnes Amphitheatre, or watching the national champs play at Truist Battery Park, Park View Reserve has the perfect new home for you! We include, with each home, a Builder's Warranty and the installation of the in-wall Pestban system. Some pictures may be of a finished home with the same floor plan and not of this actual home. Model hours are Sunday-Monday: 1pm-6pm & Tuesday-Saturday: 11am-6pm.
- Type:
- Land
- Sq.Ft.:
- n/a
- Status:
- Active
- Beds:
- n/a
- Lot size:
- 2.09 Acres
- Baths:
- MLS#:
- 10337351
- Subdivision:
- None
ADDITIONAL INFORMATION
Prime commercial opportunity awaits on this expansive 2-acre lot in Mableton, GA. Located in a high-traffic area, this property offers excellent visibility and accessibility, making it ideal for a variety of business ventures. With ample space for development, this lot is perfect for retail, office, or mixed-use projects. Seize the chance to establish your business in a thriving community and capitalize on the growth potential of this strategic location.
- Type:
- Single Family
- Sq.Ft.:
- 1,960
- Status:
- Active
- Beds:
- 2
- Lot size:
- 0.04 Acres
- Year built:
- 2011
- Baths:
- 2.00
- MLS#:
- 10332901
- Subdivision:
- Concord Village
ADDITIONAL INFORMATION
Discover serenity and convenience in this charming single-family ranch home nestled in a quiet gated community in Mableton, GA. Located just steps away from the Silver Comet Trail, ideal for bike riding and leisurely walks, this residence offers a perfect blend of suburban tranquility and accessibility. Step onto the inviting front porch and into the spacious, open fireside living and family room, perfect for gatherings or cozy evenings by the fire. The large open dining room, illuminated by a wall of windows, is ideal for entertaining guests. The kitchen features an open breakfast bar island, ample cabinet and counter space, and a convenient walk-in pantry, making meal preparation a delight. Hardwood flooring graces the kitchen and breakfast area, while tile accents both bathrooms for a touch of elegance. Relax in the spacious master suite with a cozy sitting area and high trey ceilings, offering a retreat-like ambiance. The master bath boasts a generous walk-in closet, a soothing garden tub, and a large separate shower. Additional highlights include a two-car garage with an additional storage room, ensuring ample space for vehicles and belongings. Residents of this community enjoy access to a clubhouse, pool, and fitness room, promoting an active and social lifestyle. Immaculately cared for and low maintenance, this home features a bright open floor plan that welcomes natural light throughout the day, creating a warm and inviting atmosphere for everyday living. Don't miss the opportunity to make this meticulously maintained home yoursCoschedule a tour today and envision yourself enjoying the best of Mableton living.
$394,900
694 Sundial Lane Mableton, GA 30126
- Type:
- Townhouse
- Sq.Ft.:
- 1,989
- Status:
- Active
- Beds:
- 3
- Lot size:
- 0.02 Acres
- Year built:
- 2024
- Baths:
- 3.00
- MLS#:
- 10340324
- Subdivision:
- Park View Reserve
ADDITIONAL INFORMATION
MOVE-IN READY - Choose your path to savings that are too good to pass up. Reach out to a member of our team for details on rates as low as 4.75% and take advantage of our Save Your Way promotion and receive up to $12,500 to use towards Closing Costs, Design Options and/or Rate Buydown. Preferred lender, KFH Mortgage, must be used for promotion. Lot 17 The Madeline - Townhome AA floor plan by Kerley Family Homes. Entry Foyer leads to large Family Room, granite counters in Kitchen with breakfast bar, double door pantry and view to Family Room. The sizable Primary Suite has a sprawling walk-in closet, separate shower, garden tub, and double vanity. Two (2) secondary Bedrooms, Loft, and a spacious Laundry Room are all strategically designed on the second floor. There is something for everyone in this ideally located Subdivision. It is in walking distance of grocery stores, parks, and eateries. Whether you like jogging or biking on Silver Comet Trail, listening to live music at the Mable House Barnes Amphitheatre, or watching the national champs play at Truist Battery Park, Park View Reserve has the perfect new home for you! We include with each home a Builder's Warranty and the installation of the in-wall Pestban system. Some pictures may be of a finished home with the same floor plan and not of this actual home. Model hours are Sunday-Monday: 1pm-6pm & Tuesday-Saturday: 11am-6pm. Tours available THIS WEEKEND 1:00 PM - 5:00 PM.
$399,000
108 Matson Run SW Mableton, GA 30126
- Type:
- Townhouse
- Sq.Ft.:
- 1,967
- Status:
- Active
- Beds:
- 3
- Lot size:
- 0.02 Acres
- Year built:
- 2024
- Baths:
- 4.00
- MLS#:
- 7415914
- Subdivision:
- Hamlin Grove
ADDITIONAL INFORMATION
MLS#7415914 REPRESENTATIVE PHOTOS ADDED. Ready Now! The Kingston in Hamlin Grove is a welcoming three-story townhome with an attached 2-car garage, designed with thoughtful spaces throughout. The main floor is filled with natural light, enhancing the open-concept layout that seamlessly connects the island kitchen to the living and dining areas. The top floor features the private primary suite, complete with a large shower, dual vanities, and an oversized walk-in closet, as well as a secondary bedroom. The bottom floor offers a third bedroom suite, providing plenty of privacy and flexibility for everyone. Structural options include: fireplace.
$439,900
459 Lee Road SW Mableton, GA 30126
- Type:
- Single Family
- Sq.Ft.:
- 1,883
- Status:
- Active
- Beds:
- 3
- Lot size:
- 0.45 Acres
- Year built:
- 2024
- Baths:
- 3.00
- MLS#:
- 7410850
- Subdivision:
- Not In Subdivision
ADDITIONAL INFORMATION
New construction on a 1/2-acre lot--no HOA! ˜1,883 conditioned square feet + 409 square foot 2-car garage. Master suite is off by itself on the main floor. Handicap accessible zero-entry shower. The entire main living area is one long space that extends from the kitchen, dining room and big family room at the back. Large laundry room with utility sink on main floor. Entry from garage/hallway to laundry room can serve as a mudroom. Two secondary bedrooms on the upper floor share a jack and jill bathroom and a loft area that has ample easy access attic storage. Photos were taken 10/12/2024--home completed 10/24/2024.
$1,100,000
5810 Powell Drive Mableton, GA 30126
- Type:
- Industrial
- Sq.Ft.:
- 8,000
- Status:
- Active
- Beds:
- n/a
- Lot size:
- 0.46 Acres
- Year built:
- 1971
- Baths:
- MLS#:
- 10326536
ADDITIONAL INFORMATION
8,000 SF Office/Industrial building on .46 ac tract Spacious Metal building Prime Investment opportunity in Mableton, Georgia! Property features 20,000 SF of parking built in 1971, property is Zoned C3. Well maintained, immaculately clean Great property to establish or expand a business includes fenced and gated entrance
- Type:
- Townhouse
- Sq.Ft.:
- 3,232
- Status:
- Active
- Beds:
- 4
- Lot size:
- 0.03 Acres
- Year built:
- 2004
- Baths:
- 4.00
- MLS#:
- 10330861
- Subdivision:
- The Cove At Vinings Estates
ADDITIONAL INFORMATION
Price improvement! This immaculately maintained,a 3-story end-unit townhome is nestled in the highly sought-after, John Wieland built, 35 homes, gated community of The Cove at Vinings Estates. This 4 bedroom, 3.5 bath townhome offers an abundance of space, custom touches, 9-10 foot ceilings, and fresh paint throughout. As you step onto the main level, you'll be greeted by a huge, inviting open-concept living space with beautiful, solid hardwood floors and elegant crown molding throughout the main level. This entire floor is perfect for everyday living as well as entertaining family and friends. Plantation shutters and column accents add a touch of sophistication to the space. The large living room features a cozy fireplace, built-in shelves and built-in speakers; perfect for entertaining at home.aPrepare meals and memories in the gourmet kitchen boasting granite countertops, a spacious island, stainless steel appliances, gas cooktop, double oven-style oven / microwave, refrigerator, custom stained cabinetry, pantry, breakfast bar and breakfast room.aThe formal dining room, opens to the living room and kitchen and is perfect for hosting dinner parties.aOn the main level, you'll also find a convenient half bath and a sunroom that provides access to the deck with wooded backyard views for privacy, ideal for morning coffee or al fresco dining. Retreat to the luxurious primary suite on the upper level, complete with vaulted ceilings, a separate sitting area that can double as a nursery or office, and a spa-like en-suite bath featuring dual vanities, a large soaking tub, separate glass enclosed shower, and a large walk-in closet. Two spacious secondary bedrooms, with new berber carpet, that share a bath with one having direct en-suite, and the laundry room complete the upper level. The lower terrace level offers a versatile fourth bedroom with a full bath, making it an ideal guest suite, man cave, gym, media room, or home office. The possibilities are endless!! This level also has its own entrance, and access to the two-car garage which has additional storage space. Sign up for the optional Vinings Estates neighborhood amenities across the street including 3 swimming pools, tennis courts and a full fitness center. This well-established and vibrant community is conveniently located near the Silver Comet Trail, East/West Connector, and offers easy access to Smyrna/Vinings, shopping, dining anda parks. Take the short drive to the Braves Stadium and The Battery with all its entertainment, restaurants and shops,a plus Cumberland mall is right there. I-285 making it convenient to downtown Atlanta and the Airport.
- Type:
- Townhouse
- Sq.Ft.:
- 2,277
- Status:
- Active
- Beds:
- 3
- Lot size:
- 0.03 Acres
- Year built:
- 2018
- Baths:
- 4.00
- MLS#:
- 10323722
- Subdivision:
- Legacy At The River Line
ADDITIONAL INFORMATION
Immaculate three-story townhome now available in the sought after and gated Legacy at the River Line. This beautiful property is an end unit which offers; large square feet of bright living space with large windows and upgraded blinds for privacy. With three bedrooms, three and a half bathrooms and a two-car garage there's plenty of space for everyone. This home boasts upgraded elegant dark cabinets in the kitchen and bathrooms as well as granite and quartz countertops. The gourmet kitchen has a gas stove, built-in microwave, a walk-in pantry as well as a lovely island to tie the look together. The bathrooms have upgraded tiled walls and floors. The primary bedroom is a true retreat, offering a large en-suite bathroom with two vanities, a generous tiled shower and separate tub. It also features a walk-in closet. The laundry room is conveniently nestled on the third floor between the master bedroom and a second bedroom. The home has sprawling crown moldings throughout living area and upgraded iron rod railings on the stairs. Additionally, the home is prewired for built in speakers. The third bedroom and bathroom are located on the first floor. As one of only a few townhomes in the community with a privacy fence, when stepping outside you will find an oasis. The yard has an upgraded tiled patio with a low maintenance artificial lawn and plenty of space for patio furniture and a grill. In the ground and around the fence you will find beautiful flowers that bloom from spring to fall and create a feel of serenity. Upstairs conveniently located off the kitchen is a lovely large wooden deck, with enough space for a dining table it is an inviting space for families and friends to gather. Legacy at the River Line is a tranquil community located close to the hustle and bustle of Buckhead, Smyrna, and downtown Atlanta, with grocery stores, Publix, Trader Joe, Sprouts Farmer Market, Whole Foods and the Chattahoochee River and coffee shops only minutes away. It is also conveniently located only 20 minutes from Atlanta Hartsfield International Airport, Mercedes-Benz Stadium and Truist Park. The community features a clubhouse with a large swimming pool, a kiddie pool, playground, tennis courts, gym and a ton of walking paths. Designed with wellness in mind the community has beautifully manicured trees and plants throughout for everyone to enjoy, it truly feels like being in a park.
- Type:
- Townhouse
- Sq.Ft.:
- 1,829
- Status:
- Active
- Beds:
- 3
- Lot size:
- 0.35 Acres
- Year built:
- 2024
- Baths:
- 4.00
- MLS#:
- 7402476
- Subdivision:
- Brooks at Riverview Landing
ADDITIONAL INFORMATION
Brand new, energy-efficient home available NOW! Relax and enjoy the big game from the comfort of the second-story loft. Down the hall, the primary suite features dual sinks and a large walk-in closet. Downstairs, the kitchen island overlooks the great room and dining area. Brooks at Riverview Landing features new two-story townhomes in Smyrna. These two-story townhomes with fresh and functional floorplans will offer spacious primary suites and open living areas. The community is part of a mixed-use development that provides access to restaurants, an open-air amphitheater and walking and biking trails along the Chattahoochee River. Each of our homes is built with innovative, energy-efficient features designed to help you enjoy more savings, better health, real comfort and peace of mind.
- Type:
- General Commercial
- Sq.Ft.:
- n/a
- Status:
- Active
- Beds:
- n/a
- Lot size:
- 0.49 Acres
- Year built:
- 1951
- Baths:
- MLS#:
- 10318101
ADDITIONAL INFORMATION
TSet within the dynamic and commercially vibrant area of Mableton, Georgia, this standalone property at 6084 Mableton Parkway Southwest stands as a prime commercial investment opportunity. Known for its bustling streets and business-friendly atmosphere, Mableton presents an exceptional spot for entrepreneurs and investors alike. The building, currently operated as a beauty salon, demonstrates versatile use facilitated by its NRC (Neighborhood Retail Commercial District) zoning. This zoning permits a myriad of commercial uses, making it an adaptable space for prospective buyers looking to embark on new business ventures or expand existing ones. Structurally, the interior of the property exhibits a generously sized room outfitted with a tiled floor that ensures durability and easy upkeep-ideal for high-traffic business operations. Large windows usher in an abundance of natural light, creating an inviting and bright workspace. An existing reception area offers a welcoming entrance for clients and customers. Photos indicate the property's external attributes include a substantial corner lot with parking capabilities to accommodate upwards of 50 vehicles-an invaluable feature in any retail environment. The external facade of the building is modest and can be easily customized to suit the branding and aesthetic of a new business. One of the most striking features is the property's strategic location, benefiting from its frontage along the bustling Mableton Parkway. This ensures maximum visibility in a locality where everyday consumer traffic is a norm, contributing to a potentially thriving business. Proximity to key transportation routes such as I-20 and I-285 places the property in a convenient nexus for both customers and employees, offering ease of access and connectivity to Atlanta's metropolitan areas. The surrounding landscape is a testament to the property's commercial promise; neighbored by varied fast-food and commercial entities, it embeds itself in a community tailored to business growth and customer convenience. Lastly, the offering includes ample outdoor space that can be further developed or used as-is for customer or additional business operations. In conclusion, 6084 Mableton Parkway Southwest represents not just a building but a potential landmark for commercial success in the heart of Mableton, where its versatility, accessibility, and prime location are bound to be key contributors to the narrative of growth and opportunity for its future proprietors.
- Type:
- Land
- Sq.Ft.:
- n/a
- Status:
- Active
- Beds:
- n/a
- Lot size:
- 4 Acres
- Baths:
- MLS#:
- 10315255
- Subdivision:
- Unincorporated
ADDITIONAL INFORMATION
Unveil Your Dream: 4 Acres of Serenity in Mableton, GA. This enchanting property offers 4 acres of wooded bliss, promising unparalleled privacy and tranquility. With utilities already in place and a current well water supply, this blank canvas presents a rare opportunity to craft your dream home or embark on a development project. Despite the existing uninhabitable improvements, seize the chance to shape your own destiny and create a space that reflects your unique style. Positioned in the vibrant community of Mableton, enjoy the perfect blend of small-town charm and urban convenience, with Atlanta just a stone's throw away. Embrace the allure of Georgia living and unlock the potential of this captivating property. Your future begins here. Claim your piece of paradise today.
$1,770,000
220 Ridgecrest Road SE Mableton, GA 30126
- Type:
- Land
- Sq.Ft.:
- n/a
- Status:
- Active
- Beds:
- n/a
- Lot size:
- 7.9 Acres
- Baths:
- MLS#:
- 10313307
- Subdivision:
- None
ADDITIONAL INFORMATION
Attention Developers! Design Your Custom Plans And Build To Suit On Gorgeous 8+/- Acres With Premier Views Of The Atlanta Skyline! Lots Of Possibilities -- Suitable For Family Compound With Multiple Homes Or Develop Into A Luxury Subdivision With Amazing Views of Skyline! House Of Little To No Value -- Land Development Property. Call Today For Details!
- Type:
- Condo
- Sq.Ft.:
- 1,380
- Status:
- Active
- Beds:
- 2
- Lot size:
- 0.12 Acres
- Year built:
- 2003
- Baths:
- 3.00
- MLS#:
- 10312745
- Subdivision:
- Arbor Gate
ADDITIONAL INFORMATION
Welcome to your future home, where comfort and style blend seamlessly to create an invigorating living environment. The warm embrace of the home begins with its cozy fireplace, which complements the neutral color paint scheme beautifully, giving the space a relaxed and welcoming ambiance. The kitchen, graced with an accent backsplash that adds a touch of elegance to the culinary space. The home's charm extends to its thoughtful upgrades, including partial flooring replacement that boosts its contemporary allure. Relax in the primary bedroom with its generous walk-in closet offering ample storage space. The primary bathroom doesn't compromise on luxury, featuring distinct areas, providing a spa-like retreat right in the comfort of your own home. Every square foot of this property is designed for utmost comfort and style, making it more than just a house. Prepare to be captivated, for this may be the dream home you've been searching for. Step in, explore, and allow this wonderful property to win your heart.
- Type:
- Condo
- Sq.Ft.:
- 1,212
- Status:
- Active
- Beds:
- 3
- Lot size:
- 0.12 Acres
- Year built:
- 2003
- Baths:
- 3.00
- MLS#:
- 10310485
- Subdivision:
- Parkview Commons
ADDITIONAL INFORMATION
Welcome to this beautifully designed home where open concept living awaits! Step into the inviting family room boasting a cozy fireplace, perfect for gathering with loved ones. Seamlessly connected is the dining area, ideal for entertaining guests. The kitchen is a chef's dream, complete with sleek solid surface countertops and modern stainless-steel appliances. Retreat to the spacious primary bedroom featuring an ensuite bathroom adorned with a luxurious large shower, offering a tranquil escape. Two additional bedrooms provide ample space for family or guests. Convenience is key with a one-car garage for parking and storage, while the deck offers a serene outdoor oasis, perfect for enjoying morning coffee or evening sunsets. Experience the epitome of contemporary living in this thoughtfully crafted home.
- Type:
- Single Family
- Sq.Ft.:
- 2,880
- Status:
- Active
- Beds:
- 4
- Lot size:
- 0.54 Acres
- Year built:
- 1974
- Baths:
- 3.00
- MLS#:
- 10309394
- Subdivision:
- None
ADDITIONAL INFORMATION
Don't miss this charming, one-of-a-kind 4-bedroom home! Featuring hardwood floors throughout, an updated kitchen, and a spacious living area, this home has everything you need. The main floor includes a bedroom and a fully updated bathroom, providing convenience and comfort. Enjoy the tranquility of this quiet community from the screened porch, which overlooks a serene backyard and lovely salt-water pool. Upstairs, you'll find the owner's suite, two additional guest bedrooms, and beautifully updated bathrooms. The basement offers ample storage space and the walk-in attic has even more. The pool has a brand-new liner. Plus, there are no HOA or rent restrictions in this peaceful neighborhood.
- Type:
- Single Family
- Sq.Ft.:
- 4,351
- Status:
- Active
- Beds:
- 5
- Lot size:
- 0.92 Acres
- Year built:
- 2001
- Baths:
- 5.00
- MLS#:
- 10309128
- Subdivision:
- Vinings Estates
ADDITIONAL INFORMATION
Welcome to an extraordinary living experience in the prestigious Vinings Estates community. This stunning stack stone and shingle-built executive home sits on nearly an acre of lush, private land. With 5 bedrooms, 4.5 bathrooms, and a spacious, open floor plan, this well-maintained residence offers luxurious living in a serene, wooded setting. Boasting one of the largest floor plans in the neighborhood. Step into the grand 2-story foyer and be greeted by the impressive 2-story family room, perfect for entertaining and daily living. Step into the grand 2-story foyer and be greeted by the impressive 2-story family room, perfect for entertaining and daily living. Retreat to the expansive master bedroom with a lavish en-suite bathroom featuring a soaking tub, separate shower, and dual vanities. Host elegant dinners and special occasions in the formal dining room, designed to accommodate large gatherings.
- Type:
- Townhouse
- Sq.Ft.:
- 1,780
- Status:
- Active
- Beds:
- 3
- Lot size:
- 0.03 Acres
- Year built:
- 2005
- Baths:
- 3.00
- MLS#:
- 10299745
- Subdivision:
- Brookview
ADDITIONAL INFORMATION
Beautiful 3 story brick front townhome in Mableton! This home is in a great community and has tons of curb appeal. It has a nice great room with cozy fireplace leading to the kitchen and dining area. The kitchen is large and has great counter space with stained wood cabinets and lovely stainless steel appliances. There is a deck in the back perfect for morning coffee or evening wine! There is one bedroom and full bath on the lower level plus 2 bedrooms and 2 full bathrooms on the upper level - a great plan for roommates! This home has a 1-car garage plus space in the driveway for additional parking. It has new carpet, fresh paint and is move-in ready!
- Type:
- Townhouse
- Sq.Ft.:
- 1,430
- Status:
- Active
- Beds:
- 3
- Lot size:
- 0.12 Acres
- Year built:
- 2003
- Baths:
- 3.00
- MLS#:
- 7390073
- Subdivision:
- Arbor Gate
ADDITIONAL INFORMATION
Seller may consider buyer concessions if made in an offer. Welcome to the serene charms of this beautifully structured home! The neutral color paint scheme creates an inviting atmosphere throughout. The spacious walk-in closet in the primary bedroom offers ample storage space for your belongings. The fresh interior paint provides a clean canvas for your interior design ideas. Enjoy the calm serenity of this property and wake up refreshed each day. This home is designed to provide comfort and convenience, making it more than just a dwelling but truly a haven.
- Type:
- Townhouse
- Sq.Ft.:
- 1,430
- Status:
- Active
- Beds:
- 3
- Lot size:
- 0.12 Acres
- Year built:
- 2003
- Baths:
- 3.00
- MLS#:
- 10303293
- Subdivision:
- ARBOR GATE
ADDITIONAL INFORMATION
Welcome to the serene charms of this beautifully structured home! The neutral color paint scheme creates an inviting atmosphere throughout. The spacious walk-in closet in the primary bedroom offers ample storage space for your belongings. The fresh interior paint provides a clean canvas for your interior design ideas. Enjoy the calm serenity of this property and wake up refreshed each day. This home is designed to provide comfort and convenience, making it more than just a dwelling but truly a haven.
- Type:
- Single Family
- Sq.Ft.:
- 3,712
- Status:
- Active
- Beds:
- 3
- Lot size:
- 0.49 Acres
- Year built:
- 1966
- Baths:
- 2.00
- MLS#:
- 10299338
- Subdivision:
- Pebblebrook Acres
ADDITIONAL INFORMATION
Welcome to Pebblebrook Acres! This cute ranch home has great potential and ready for you to add your special touch! The property sits ok a half acre lot & located on a single street with a cul-de-sac. As you enter you will find nice size living room with carpet flooring, a formal dining room, open-concept kitchen with an island & a great room with carpet flooring with a fireplace & an additional fireplace in the basement. Hardwood flooring is throughout the home, including all 3 bedrooms and new HVAC. The 1856sf basement offers additional bedrooms, fireplace and Waterproofing basement. Covered screen porch out back and in-ground pool in the private backyard. This Located just 28 minutes from Hartsfield Jackson Airport, and 20 minutes from downtown.Property is being sold As-Is
- Type:
- Single Family
- Sq.Ft.:
- 1,972
- Status:
- Active
- Beds:
- 4
- Lot size:
- 0.65 Acres
- Year built:
- 1985
- Baths:
- 3.00
- MLS#:
- 7384892
- Subdivision:
- Shannon Green North
ADDITIONAL INFORMATION
Original owners have loved and taken care of their home but are now downsizing for a different lifestyle. Interior just painted and new coat of Rhino Shield on the exterior front. They would say of all the improvements that have been done the 357 feet of 6 foot privacy fence with Cap Board that includes an 8 foot double gate at the front driveway and three (3) separate 4 foot walk gates would be their favorite. Over the years they have enjoyed their pets, gardening, a fire pit, and watching their children and grandchildren play from the patio that adjoins the dining room. Next would be the Permanent Ceramic Coating Systems to all siding from Rhino Shield, 2013. It comes with a 25 year Non-Prorated Transferable Limited Warranty. The gas fireplace with oak logs, Benter Burner Assembly, manual gas vale and lava rock was installed in along with a completly cleaned chimney 2022. Not long after a complete Infinity HVAC system with Lifetime Warranty was installed. The family sized kitchen has granite countertops, with an opening to the dining room where those sitting on barstools can partake in conversation and indulge in the chef’s choice. The roof was replaced in 2016 and has a 10 Year Limited Warranty. The Skylight over the Jacuzzi tub in the primary bathroom was also replaced at that time. You’ll find a fourth bedroom on the lower level with its own separate entrance off the driveway. Perfect for a guest, day sleeper, office, or playroom. There you’ll find a walk in closet, and bathroom with a tub/shower. There is access to the garage , also to the stairs leading to the main floor making it an extremely useable addition.
$660,000
5859 LONE OAK Mableton, GA 30126
- Type:
- Multi-Family
- Sq.Ft.:
- n/a
- Status:
- Active
- Beds:
- n/a
- Lot size:
- 0.15 Acres
- Year built:
- 1984
- Baths:
- MLS#:
- 10292184
- Subdivision:
- White Oak
ADDITIONAL INFORMATION
This quad was completely renovated in 2021 from top to bottom, including the Roof, HVAC, Plumbing, Electrical, Water Heaters, Windows, Flooring, Cabinets & Paint. All 4 units are 2 bed/1 bath and feature updated interiors and stainless steel appliances. Conveniently situated adjacent to Highway 78, providing efficient ingress to Interstates 20 and 285, while being within a 30-minute drive of prominent destinations including Truist Park, Vinings Jubilee, Buckhead, Midtown, and Downtown Atlanta. HOA varies from 400-500/month and covers and grounds care, water, sewer, and trash. They will also do pest control. Fully leased and gross rent 4800 per month. Teannt pay for their own internet, cable, power.
- Type:
- Single Family
- Sq.Ft.:
- n/a
- Status:
- Active
- Beds:
- 5
- Lot size:
- 0.23 Acres
- Year built:
- 1978
- Baths:
- 4.00
- MLS#:
- 10264545
- Subdivision:
- Shannon Chase
ADDITIONAL INFORMATION
*INVESTOR'S DREAM* You will fall in love the moment you walk into this pristine home! Welcome home to this stunning property FULL OF UPGRADES, NEW ROOF, NO HOA and move-in-ready, featuring a cozy fireplace, a natural color palette, and additional rooms for flexible living space with a HUGE backyard and a beautiful deck. This stunning and spacious home also features a BONUS ROOM to be used as a media room, game room, or an in-law suite as it has its own FULL BATHROOM! Fresh interior paint gives the home a bright and welcoming feel, Don't miss out on the opportunity to make this house your own oasis.
$229,900
46 Leland Dr Sw Mableton, GA 30126
- Type:
- Single Family
- Sq.Ft.:
- 1,314
- Status:
- Active
- Beds:
- 3
- Lot size:
- 0.54 Acres
- Year built:
- 1987
- Baths:
- 2.00
- MLS#:
- 20172721
- Subdivision:
- Leland Heights
ADDITIONAL INFORMATION
The heart of the home is the gourmet kitchen, adorned with granite countertops, stained cabinets, and modern appliances. With ample counter space and a view of the family room, this kitchen will surely delight even the most discerning chef. You'll find the owner's suite upstairs, complete with a private ensuite bathroom and ample closet space. Two additional bedrooms and a full bathroom offer plenty of space for family members or guests. Outside, the expansive corner lot provides ample outdoor activities and relaxation space with a deck. The attached 2-car garage adds convenience and functionality, providing secure parking and additional storage space for your belongings.

The data relating to real estate for sale on this web site comes in part from the Broker Reciprocity Program of Georgia MLS. Real estate listings held by brokerage firms other than this broker are marked with the Broker Reciprocity logo and detailed information about them includes the name of the listing brokers. The broker providing this data believes it to be correct but advises interested parties to confirm them before relying on them in a purchase decision. Copyright 2024 Georgia MLS. All rights reserved.
Price and Tax History when not sourced from FMLS are provided by public records. Mortgage Rates provided by Greenlight Mortgage. School information provided by GreatSchools.org. Drive Times provided by INRIX. Walk Scores provided by Walk Score®. Area Statistics provided by Sperling’s Best Places.
For technical issues regarding this website and/or listing search engine, please contact Xome Tech Support at 844-400-9663 or email us at [email protected].
License # 367751 Xome Inc. License # 65656
[email protected] 844-400-XOME (9663)
750 Highway 121 Bypass, Ste 100, Lewisville, TX 75067
Information is deemed reliable but is not guaranteed.
Mableton Real Estate
The median home value in Mableton, GA is $348,300. This is lower than the county median home value of $400,900. The national median home value is $338,100. The average price of homes sold in Mableton, GA is $348,300. Approximately 66.06% of Mableton homes are owned, compared to 26.01% rented, while 7.93% are vacant. Mableton real estate listings include condos, townhomes, and single family homes for sale. Commercial properties are also available. If you see a property you’re interested in, contact a Mableton real estate agent to arrange a tour today!
Mableton, Georgia 30126 has a population of 41,632. Mableton 30126 is less family-centric than the surrounding county with 32.69% of the households containing married families with children. The county average for households married with children is 34.12%.
The median household income in Mableton, Georgia 30126 is $69,395. The median household income for the surrounding county is $86,013 compared to the national median of $69,021. The median age of people living in Mableton 30126 is 37.9 years.
Mableton Weather
The average high temperature in July is 87.5 degrees, with an average low temperature in January of 32.2 degrees. The average rainfall is approximately 52.6 inches per year, with 0.8 inches of snow per year.


