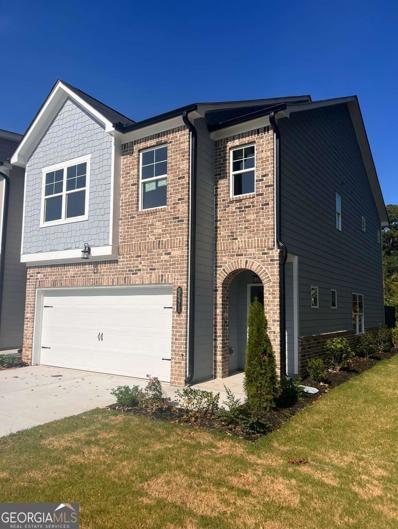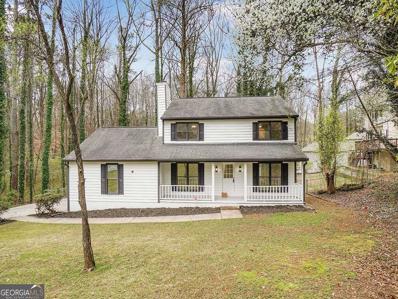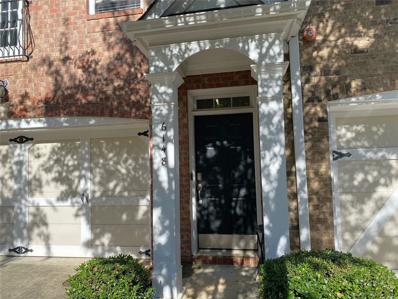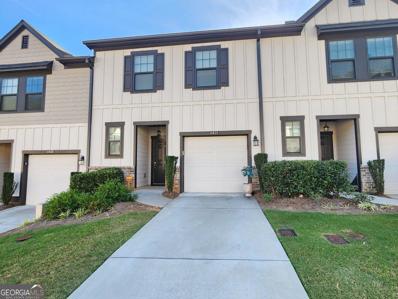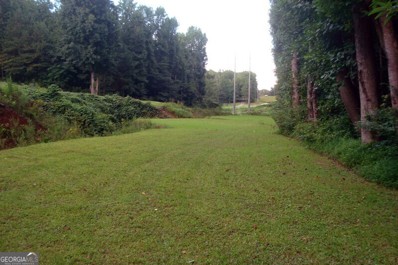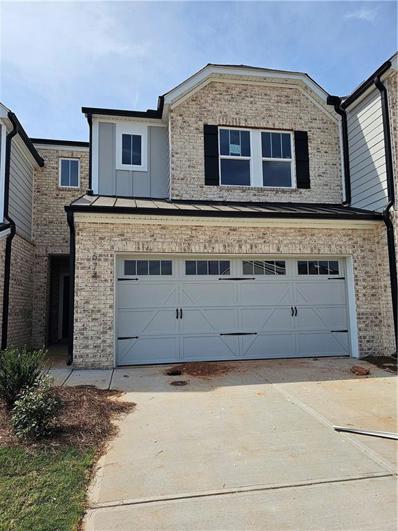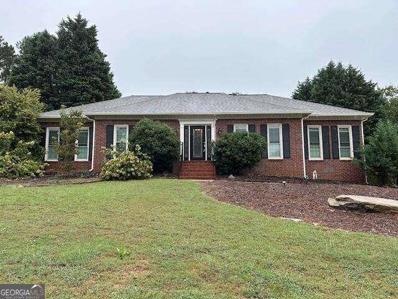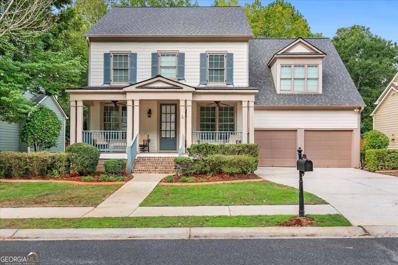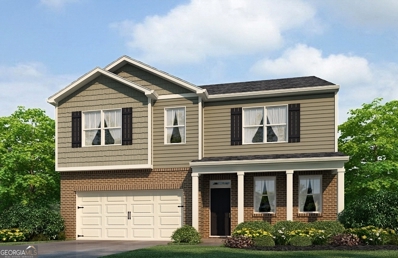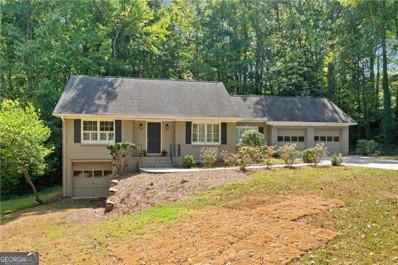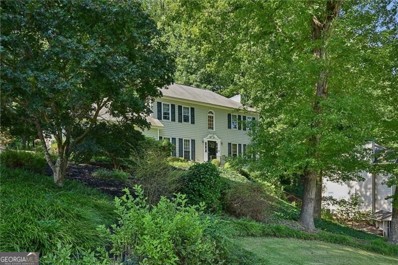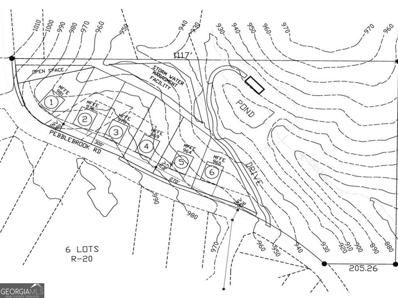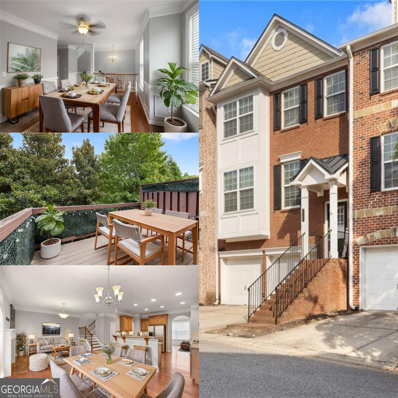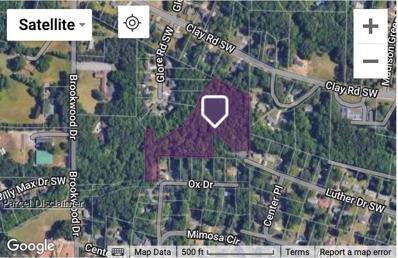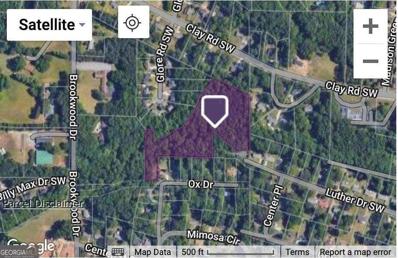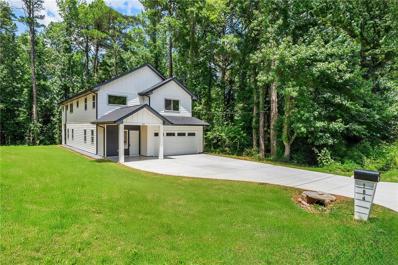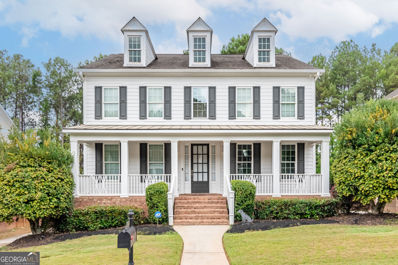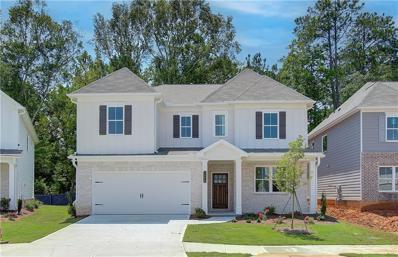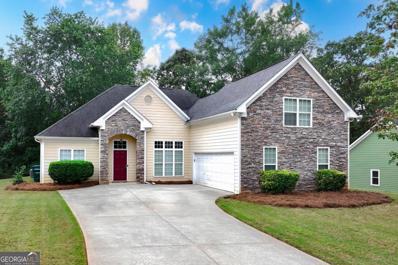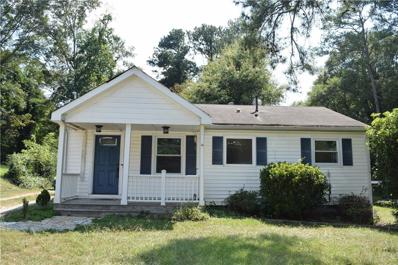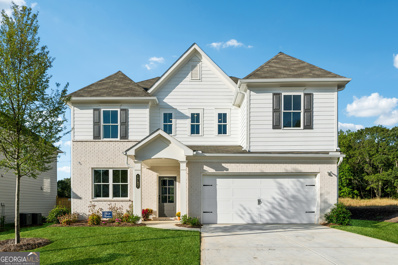Mableton GA Homes for Rent
- Type:
- Townhouse
- Sq.Ft.:
- 1,703
- Status:
- Active
- Beds:
- 3
- Lot size:
- 0.03 Acres
- Year built:
- 2024
- Baths:
- 3.00
- MLS#:
- 10388124
- Subdivision:
- Caldwell Park
ADDITIONAL INFORMATION
Our PREMIER townhome in the COMMUNITY!!! NEW CONSTRUCTION & BEAUTIFULLY CRAFTED TOWNHOMES IN A PARK-LIKE SETTING ON COBB COUNTY'S RAPIDLY RISING SOUTH SIDE. Townhome Community will feature 90 Units and include two Dog Parks/Fire Pit-Pavilion for residents' enjoyment. Tucked away in the up-and-coming City of Mableton, Crawford Creek Communities is proud to introduce Caldwell Park, aptly named for its park-like collection of wooded grounds, greenspaces and ponds. A veritable urban-suburban oasis poised just off Old Bankhead Highway, this luxury two-story townhome community affords its residents the best of both worlds. In addition to its tranquil picturesque setting, homeowners will enjoy ease-of-access to VeteranCOs Memorial Highway, I-20 and I-285 with the glistening lights of the Atlanta skyline just 15 miles away, the boutiques and eateries of Smyrna-Vinings within 10 miles, and the trails, ruins and reservoir of the 2,549-acre Sweetwater Creek State Park less than 8 miles away. Experience the thrills of the rollercoasters at Six Flags Over Georgia and baseball games at nearby Truist Park in the Spring and Summer, the change of seasons from the top of Kennesaw Mountain in the Fall, and regular treks into Atlanta year-round for its world-class assortment of shops, restaurants and attractions like World of Coca-Cola, Atlanta Botanical Gardens, Georgia Aquarium, High Museum of Art, Piedmont Park and more. As for Caldwell Park itself, 90 modern farmhouse-influenced townhomes line the streetscapes and central mews of this South Cobb community. Two dog parks, pavilion and community firepit will serve as the neighborhood social hub, while a series of greenspaces serve as inspiration for picnics in the "park" and the occasional game of flag football. With indoors every bit as inviting as the outdoors, Caldwell Park boasts two imaginative floor plans from which to choose, The Brighton and The Brookside. Both feature three bedrooms, two-and-a-half-bathrooms, open concepts at their core, rear patios for outdoor living and front entry two-car garages. Chef-inspired kitchens offer large islands with a wonderful vantage point of the adjoining rooms, and fireplaces in the family rooms hold the promise of countless winter nights cast in the firelight's glow. While each floorplan offers an upper-level loft as a terrific option for a secondary gathering space, The Brookside provides the option to convert the loft to a fourth bedroom. Bedrooms are thoughtfully placed for privacy in both plans, with the secondary bedrooms at the front of the home and the sprawling and serene Owner's Suite at the rear, overlooking the backyard. This unit includes upgrades already in the price - Hardwood tread staircase, Quartz countertops in the kitchen with pendant lights, Tiled floors in the master bath, secondary baths and laundry, Tiled shower walls in the master. Additional options may be added and selection may be made if not past our deadlines of construction.
- Type:
- Single Family
- Sq.Ft.:
- 2,796
- Status:
- Active
- Beds:
- 4
- Lot size:
- 0.19 Acres
- Year built:
- 1981
- Baths:
- 4.00
- MLS#:
- 10387271
- Subdivision:
- Shannon Green
ADDITIONAL INFORMATION
Welcome to 5096 Shannon Way in picturesque Mableton! Nestled amidst lush greenery, this meticulously maintained home offers serene surroundings and modern comforts. Step inside to discover spacious rooms and a beautifully appointed kitchen, complete with sleek white cabinets that perfectly complement the space. Recently renovated to perfection, this home boasts updated features throughout, ensuring both style and functionality. Enjoy the beauty of nature right outside your door while relishing in the convenience of newly renovated living spaces. Don't miss the chance to experience the perfect blend of tranquility and modern luxury in this charming neighborhood!
- Type:
- Townhouse
- Sq.Ft.:
- 2,400
- Status:
- Active
- Beds:
- 2
- Lot size:
- 0.02 Acres
- Year built:
- 2006
- Baths:
- 3.00
- MLS#:
- 7464315
- Subdivision:
- Oakdale Bluffs
ADDITIONAL INFORMATION
Looking for your dream home? This charming residence offers an abundance of natural light and spacious living across three beautifully designed levels. The open floor plan creates a seamless flow throughout, adorned with neutral paint that complements any décor. Step into the heart of the home—the kitchen—where you'll find a breakfast bar, exquisite granite countertops, and stainless steel appliances. The cozy living room, complete with a welcoming fireplace, is perfect for hosting gatherings or enjoying a quiet night in. Take your entertaining outdoors on a deck large enough for your next intimate gathering, allowing you to soak up the fresh air and enjoy neighboring views. Retreat to your private oasis with two master bedrooms, each featuring double vanity sinks, separate tubs and showers, and huge walk-in closets—providing ample space for all your storage needs! The lower level is an entertainer’s paradise, equipped with a stubbed bath that makes it easy to create a game room, home theater, or guest suite! Nestled in a vibrant community adjacent to the City of Smyrna Riverline Walk, this home offers the perfect balance of tranquility and accessibility. You’re just minutes away from Downtown Atlanta, the Airport, Vinings, and the Braves Stadium—ideal for sports enthusiasts and city lovers alike. Seller is licensed real estate agent in Georgia representing themself. This home is also an ideal investment property for roommate leasing and entertaining!
- Type:
- Townhouse
- Sq.Ft.:
- 1,500
- Status:
- Active
- Beds:
- 3
- Lot size:
- 0.02 Acres
- Year built:
- 2020
- Baths:
- 3.00
- MLS#:
- 10383720
- Subdivision:
- OVERLOOK AT QUEEN CREEK
ADDITIONAL INFORMATION
Location! Location! Location! Like new (built in 2020) without paying the new construction premium! Immaculately-maintained and barely lived in by the owner. Come see this stunning Ashton Woods townhome in the newly developed Overlook at Queen Creek. Boasting a modern open-concept design with easy-to-maintain wood laminate flooring, the main level is ideal for entertaining and gatherings. The open and airy kitchen invites you to prepare your family heirloom recipes or social media viral moments. Featuring granite counter tops, all stainless steel appliances, and a large 5' island/breakfast bar. The spacious owner's suite, offers a private bath, large walk-in shower, and generous walk-in closet. Enjoy friends & family on the back patio! The HOA covers a neighborhood pool and cabana, landscaping, outside maintenance, and trash pick-up offering a low maintenance living. Single car garage as well as plenty of room for additional parking. Great location, convenient to and beyond the community's edge, you're just a mile from I-285, minutes from shopping, dining and entertainment attractions including Six Flags over Georgia, Truist Park/ Battery Atlanta, Smyrna Market Village, West Midtown, Publix shopping cente, The Silver Comet Trail Westside Park at Bellwood Quarry, and downtown Atlanta and downtown Vinings. Just a mile from I-285 with quick and easy access to. Investors are welcome.
$1,250,000
511 Fontaine Road SW Mableton, GA 30126
- Type:
- Land
- Sq.Ft.:
- n/a
- Status:
- Active
- Beds:
- n/a
- Lot size:
- 5.89 Acres
- Baths:
- MLS#:
- 10386762
- Subdivision:
- None
ADDITIONAL INFORMATION
SURVEY OF ENTIRE 5.888 ACRES FINAL PLAT FILED WITH COBB COUNTY 3 DRIVEWAYS APPROVED BY COBB COUNTY ENGINEER STUDY FOR FUTURE CULVERT BRIDGE ENGINEER STUDY FOR 100 YEAR FLOOD PLAIN Beautiful Private Lot(s) in 5.888 acres of prime real estate Just 2 Miles from Smyrna/Vinings - NO HOA! Discover 5.888 acres of prime real estate with 480.03 feet of frontage, zoned R20, and filled with mature hardwood trees. This land offers incredible value, saving you approximately $80,000 with the following already included: Final plat filed with Cobb County - 3 curb cuts (driveways) approved by Cobb County - Engineer studies for a future culvert bridge and 100-year floodplain - Available in 1.84-acre or 3.68-acre lots, this property is ideally located just 15 miles northwest of Atlanta. Enjoy walking to the Silver Comet Trail and Amphitheater, and benefit from quick access to shopping, South Cobb Library, the Post Office, and the Braves Stadium. Conveniently close to I-285, I-20, and I-75 expressways, this is the perfect location to build your dream home or invest in future development. Don't miss this exceptional opportunity!
$399,900
674 Gabby Pt Mableton, GA 30126
- Type:
- Townhouse
- Sq.Ft.:
- 1,736
- Status:
- Active
- Beds:
- 3
- Lot size:
- 0.03 Acres
- Year built:
- 2023
- Baths:
- 3.00
- MLS#:
- 7463749
- Subdivision:
- Willowcrest
ADDITIONAL INFORMATION
Brand new, open floor plan, energy-efficient home in highly desirable, walkable Mableton! All new appliances, washer and dryer, and window blinds will be included in the home. Breathe easy in your new Wilowcrest home, every new Willowcrest home has a multispeed HVAC system and advanced MERV 13 air filters installed, standard. This technology helps to capture unwanted air particles and improve air quality — all while enhancing overall comfort and energy savings. The home's upstairs primary suite features en suite, very large bathorrom with water closet, dual sinks and a sprawling walk-in closet. Second-floor laundry with new washer and dryer included. Two other bedrooms on the second floor are large and have large closets, and are positioned near the other second floor bathroom for additional convenience. The community includes two swimming pools, dog park, lake, sidewalks, bar-b-que grills, and clubhouses. Enjoy maintenance-free leisure time, the low HOA fees include all landscaping, property and pool maintenance, grass cutting, and flower beds. The unique location delivers all that Mableton has to offer: walk to Mable House Amphitheater, four grocery stores, many restaurants, and Silver Comet Rail Trail! It's a short drive to The Battery, convenient access to I-285, I-20, I-75, and the East-West Connector. This property is also available to lease for $3,200/mo unfurnished and $3,500/mo for furnished option.
- Type:
- Townhouse
- Sq.Ft.:
- 2,764
- Status:
- Active
- Beds:
- 4
- Lot size:
- 0.04 Acres
- Year built:
- 2010
- Baths:
- 4.00
- MLS#:
- 10403248
- Subdivision:
- Cobblestone Creek
ADDITIONAL INFORMATION
****Finished Basement w/Epoxy Floors****Custom Walk-in Closet in Master****New Roof***New Deck in progress***15-17 minutes to Hartsfield-Jackson Airport**** Looking for a spacious townhome in an intimate community? Look no further than this rare to the market 4-bedroom unit in gated Cobblestone Creek. The planCOs main level features a dining room nook, large living area with a feature electric fireplace. Gleaming wood floors throughout. The kitchen is complete with stainless steel appliances and granite countertops. On the second level, the private primary bedroom suite boasts a walk-in closet and luxurious bathroom with a whirlpool tub. Two additional bedrooms on the second level offer ample sleep, play and workspaces. The basement level features a large flexible space perfect for a bedroom, home office, media room, or playroom. The basement boasts newly installed epoxy floors and a half bath. There is also a convenient living area for entertainment, home gym or additional storage. The home has storm doors and a roof that is less than a year old as well as a water filtration system.a Last but not least, enjoy your coffee, cocktails, and cuisine right outside on your deck built for dining and entertainment. Don't miss out on the wonderful Cobblestone Creek Amenities: saltwater pool, clubhouse, and walking trails around the pond. Yard maintenance and water covered by the HOA and planned social events. Conveniently located to shopping and restaurants! Near the Chattahoochee River and several other nearby parks! Easy Access to 285 for any commuting needs and to easily go to Braves Games at Truist Park! 15-17 min drive to Hartsfield Jackson Airport.
- Type:
- Single Family
- Sq.Ft.:
- n/a
- Status:
- Active
- Beds:
- 3
- Lot size:
- 0.42 Acres
- Year built:
- 1990
- Baths:
- 3.00
- MLS#:
- 10386547
- Subdivision:
- Glenleigh Park
ADDITIONAL INFORMATION
Gorgeous Stepless 3/2.5 Ranch with Custom hardwood floors throughout. New Paint inside and out! Brand new Trex oversized deck, and new privacy fence, newer roof, newer pool liner, so many updated upgrades to make this move in ready! Beautiful bright eat-in kitchen with granite counter tops and tons of prep space for the chef that is looking for space to create amazing meals! Large laundry room to have space to do your laundry with room to spare. Dining room with custom bar area. Huge family room with vaulted ceilings, custom built in book shelves and gas fireplace. French Glass doors overlook new Deck and private fenced in backyard with your own private pool. Salt water pool with new liner to enjoy many days of entertaining in your amazing backyard retreat. This backyard is absolute perfection for someone who loves to relax and enjoy the outdoors. Oversized master retreat, with private doors that open to the deck and backyard. Spacious secondary bedrooms. Extra large garage with plenty of storage. Beautiful home. Professional photos coming soon!
- Type:
- Single Family
- Sq.Ft.:
- 2,849
- Status:
- Active
- Beds:
- 5
- Lot size:
- 0.18 Acres
- Year built:
- 2004
- Baths:
- 3.00
- MLS#:
- 10385999
- Subdivision:
- Providence
ADDITIONAL INFORMATION
Welcome to luxury living in this exquisite Craftsman style home nestled within the sought after gated community of Providence. Boasting a level driveway and a charming covered front porch, this residence invites you to unwind after a long day. Step inside to discover pristine hardwood floors throughout the main level, complementing the formal living and dining rooms. The spacious kitchen is a chef's delight with professionally refinished white cabinets, corian countertops, tiled backsplash, and stainless steel appliances including a newer fridge, new microwave wall oven combo under warranty and a new dishwasher. Island bar top and spacious breakfast nook. Convenience meets comfort with a main level bedroom or office accompanied by a recently updated full bathroom. A brand new roof and AC unit on the main level, along with fresh interior paint, ensure peace of mind. The family room impresses with a coffered ceiling, custom built-ins, centered by a brick fireplace, and ample natural light pouring in through expansive windows. Step outside to the back deck overlooking the fenced backyard and serene wooded surroundings, perfect for private gatherings. Upstairs, discover four additional bedrooms and two full bathrooms, including a primary suite with French door entry, hardwood floors, a trey ceiling, and an expansive bathroom featuring a soaking tub, double vanity with makeup counter, and tiled floors. Upgraded accents throughout the home add to its allure, making it a true standout. Located on a tranquil cul-de-sac street, this home offers the best of community living with amenities such as a swimming pool with lap lanes, a kiddie pool, clubhouse, playground, and top-notch tennis courts. The gated community also boasts affordable HOA fees, a termite bond in place, and a fenced yard with gates on each side. Just 15 minutes to the Battery and Chattahoochee Food Works, this home is close to everything you need including shopping and dining. Don't miss your chance to experience luxury and comfort in this perfect 10 home.
- Type:
- Townhouse
- Sq.Ft.:
- 1,579
- Status:
- Active
- Beds:
- 3
- Lot size:
- 0.03 Acres
- Year built:
- 2023
- Baths:
- 3.00
- MLS#:
- 10385795
- Subdivision:
- Terrace At Riverview Landing
ADDITIONAL INFORMATION
Step into this brand new, energy-efficient home, ready for immediate move-in! Located in a dynamic mixed-use development, this property offers excellent walkability with convenient access to restaurants, an open-air amphitheater, and scenic walking and biking trails along the Chattahoochee River. Enjoy fantastic community amenities, including a pool and a dog park. The open-concept main level features a beautifully upgraded kitchen with a luxurious quartz island and backsplash, setting this home apart from others in the area. The primary suite upstairs is a true retreat, featuring a spacious walk-in closet, dual sinks, LED mirrors, and a spa-like shower. Relax on your back patio and take in the scenic, private view with no neighboring houses behind you. This home is designed with innovative, energy-efficient features to provide you with savings, comfort, and peace of mind in a vibrant neighborhood where everything you need is within reach.
$507,990
6098 Zephyr Lane Mableton, GA 30126
- Type:
- Single Family
- Sq.Ft.:
- 2,804
- Status:
- Active
- Beds:
- 5
- Lot size:
- 0.26 Acres
- Year built:
- 2024
- Baths:
- 3.00
- MLS#:
- 10385786
- Subdivision:
- Mableton Station
ADDITIONAL INFORMATION
Discover the hidden gem of Mableton Station just off Mableton Parkway! Mableton Station is a quiet community of 15 single family homes in a peaceful cul-de-sac setting. The Hanover is a 5-bedroom 3 full bath featuring a bedroom and a full bathroom on the main level! Kitchen features white cabinets with crown molding, large kitchen island, quartz countertops and a walk-in pantry. RevWood scratch resistant flooring and 9 ft ceilings throughout main level. The upper level has a spacious living area and laundry room. Primary suite boasts an oversized closet, dual sink vanity, soaking tub, and separate shower. This home comes equipped with Smart Home Technology and Pest Ban included.
- Type:
- Single Family
- Sq.Ft.:
- 1,729
- Status:
- Active
- Beds:
- 3
- Lot size:
- 0.28 Acres
- Year built:
- 1974
- Baths:
- 2.00
- MLS#:
- 10385099
- Subdivision:
- Shannon Green
ADDITIONAL INFORMATION
Discover this beautifully updated 3-bedroom, 2- bath Cape Cod home, where classic charm meets modern upgrades. The inviting brick exterior is complemented by a lush, wooded backdrop, offering both beauty and privacy. Step inside to find a newly renovated interior, featuring a brand-new kitchen with white shaker cabinetry and stainless steel appliances. Freshly painted walls and new carpet throughout provide a clean, contemporary feel, while new lighting fixtures add a touch of elegance. The home has been completely rewired and boasts a new AC system, ensuring comfort and efficiency. This property is an excellent opportunity for investors or first-time buyers, offering both style and practically. Conveniently located close to major highways, it provides easy access to all your needs. Don't miss out on making this move-in ready gem your new home.
- Type:
- Single Family
- Sq.Ft.:
- 2,320
- Status:
- Active
- Beds:
- 3
- Lot size:
- 0.62 Acres
- Year built:
- 1988
- Baths:
- 3.00
- MLS#:
- 10384524
- Subdivision:
- Anne Place
ADDITIONAL INFORMATION
A rare opportunity in popular Anne Place neighborhood. This wonderful two story house has great curb appeal with a very private and large lot (approximately .61+/- acres). The back yard is fenced in completely. You are welcomed into this home through the two story entry foyer which offers great natural daylight. The beautiful hardwood style flooring found throughout the main level is a great addition to this home. The great room with fireplace is extra spacious filled with natural daylight. The gourmet eat-in kitchen features newer stainless steel appliances. Enjoy informal meals in the 'bayed' kitchen breakfast area which also offers a French door to easily access the deck area for outdoor grilling, entertaining and relaxing. The formal dining room is great for entertaining and is also quite spacious. The second floor features the primary suite with extra large walk-in closet in addition to great walk-in floored attic storage. The primary bath has a separate tub and shower and double vanities. There are two additional bedrooms which share a full hall bath. The secondary bedrooms are very large and have nice closet space. The two car side-entry garage features a storage room. The unfinished basement offers many possibilities and is currently used for additional storage. Anne Place neighborhood is close to great shopping, expressways and the very popular Heritage Park with great hiking trails. Do not miss out on this great house.
- Type:
- Land
- Sq.Ft.:
- n/a
- Status:
- Active
- Beds:
- n/a
- Lot size:
- 4 Acres
- Baths:
- MLS#:
- 10383879
- Subdivision:
- None
ADDITIONAL INFORMATION
Approximately 4 acres located in Mableton, GA / 4-6 Lots Possible/ No rezoning required/ New Homes in the immediate area are selling from the $800K to over $1 Million/ Minutes from Whitefield Academy/ Close proximity to Downtown, Smyrna, Cumberland, Vinings and Atlanta/ The newest and largest City in Cobb County boasting the greatest number of parks and greenspace with amenities that include the Silver Comet Trail, Six Flags of Georgia, the Historic Mable House and Mable House Amphitheater / The perfect location for outdoor enthusiast and families / Don't miss out on this opportunity to build a charming Enclave Subdivision or Private Estate in a City with a rich cultural landscape, and a strong sense of community flourishing with growth and opportunity.
- Type:
- Condo
- Sq.Ft.:
- 2,264
- Status:
- Active
- Beds:
- 4
- Lot size:
- 0.02 Acres
- Year built:
- 2005
- Baths:
- 4.00
- MLS#:
- 10383848
- Subdivision:
- Riverview Vinings
ADDITIONAL INFORMATION
**** LEASE PURCHASE OR RENT OPTION**** TRANSFERRABLE HOME WARRANTY AVAILABLE SMOKE-FREE & PET-FREE DETAILED MAINTENANCE RECORDS FULLY FINISHED BASEMENT NEW WATER HEATER NEW HVAC GRANITE KITCHEN COUNTERS ENERGY STAR QUALIFIED APPLIANCES HIGH CEILINGS HARDWOOD FLOORS ENERGY-EFFICIENT INSULATION, HVAC, APPLIANCES & WINDOWS GATED COMMUNITY HOA COVERS PEST CONTROL, TERMITE, WATER, ROOF & EXTERIOR MAINTENANCE ** What You'll See ** Step into this beautiful multilevel condo and be greeted by high ceilings that create an open, airy feel. The sunlight streams through the energy-efficient windows, casting a warm glow on the gleaming hardwood floors and modern granite kitchen counters. From the spacious open-concept main level to the fully finished basement, every detail is visually stunning and meticulously maintained. ** What You'll Hear ** Experience the quiet hum of modern living with Energy STAR Qualified appliances running efficiently in the background. The gentle whirr of the brand-new HVAC system ensures consistent comfort throughout the seasons. In the basement, imagine the sounds of a lively game night or a relaxing movie evening your home is alive with the perfect balance of energy and tranquility. ** What You'll Feel ** Feel a sense of security as you drive through the gated community, knowing that your HOA takes care of the essentials like pest control, roof repairs, and exterior maintenance. Inside, the temperature remains perfectly comfortable, thanks to the energy-efficient insulation, HVAC, and windows, keeping you cool in the summer and cozy in the winter. The space around you feels expansive, and the layout flows effortlessly, inviting relaxation. ** What You'll Experience ** From the moment you step inside, you'll experience the ease of living in a home that's built for comfort and sustainability. Hosting friends and family in the open-concept space will feel effortless, with room for everyone to gather and enjoy. With detailed maintenance records and a transferable warranty available for all major systems, this is a home where modern living and low-maintenance lifestyle meet perfectly.
$165,000
0 Clay Road Road Mableton, GA 30126
- Type:
- Land
- Sq.Ft.:
- n/a
- Status:
- Active
- Beds:
- n/a
- Lot size:
- 6.54 Acres
- Baths:
- MLS#:
- 7460886
- Subdivision:
- N/A
ADDITIONAL INFORMATION
Discover the perfect opportunity to build your dream home or investment property on this expansive 6.5-acre residential lot located on Clay Rd., Southwest in Mableton, GA 30126. Nestled in the peaceful and developing community of Mableton, GA, this spacious parcel offers a blank canvas for a variety of residential uses. Whether you envision a custom-built estate, a family compound, or a potential development project, the possibilities are endless. Close proximity to schools, parks, shopping, and excellent dining while being surrounded by natural beauty, offering privacy and serenity. Take advantage of this rare opportunity to own a large piece of land in one of Cobb County’s most desirable areas. With ample space and a location that combines both tranquility and accessibility, this property is perfect for anyone looking to build or invest in residential real estate.
$165,000
0 Clay Road Mableton, GA 30126
- Type:
- Land
- Sq.Ft.:
- n/a
- Status:
- Active
- Beds:
- n/a
- Lot size:
- 6.54 Acres
- Baths:
- MLS#:
- 10383943
- Subdivision:
- None
ADDITIONAL INFORMATION
Discover the perfect opportunity to build your dream home or investment property on this expansive 6.5-acre residential lot located on Clay Rd., Southwest in Mableton, GA 30126. Nestled in the peaceful and developing community of Mableton, GA, this spacious parcel offers a blank canvas for a variety of residential uses. Whether you envision a custom-built estate, a family compound, or a potential development project, the possibilities are endless. Close proximity to schools, parks, shopping, and excellent dining while being surrounded by natural beauty, offering privacy and serenity. Take advantage of this rare opportunity to own a large piece of land in one of Cobb CountyCOs most desirable areas. With ample space and a location that combines both tranquility and accessibility, this property is perfect for anyone looking to build or invest in residential real estate.
- Type:
- Townhouse
- Sq.Ft.:
- n/a
- Status:
- Active
- Beds:
- 3
- Lot size:
- 0.12 Acres
- Year built:
- 2003
- Baths:
- 3.00
- MLS#:
- 10382839
- Subdivision:
- Parkview Commons
ADDITIONAL INFORMATION
Back on the market! This well-maintained townhouse includes three bedrooms, two and a half baths, and a one-car garage. On the main floor, you will walk through the foyer to find an open living room with a cozy fireplace, plus a connected dining area. The updated kitchen features granite countertops, tile backsplash and stainless steel appliances - a chef's dream! A combined half bath and laundry room complete the main level. Upstairs, you will walk into a spacious primary bedroom with an ensuite bathroom and walk-in closet. A second full bathroom serves two additional, generously sized bedrooms. Outside, the back patio offers a quiet outdoor escape, perfect for grilling out or simply relaxing. Parkview Commons is located within 5 miles of Silver Comet Trail on Floyd Road, The Walk at Legacy shopping center, River Line Park, and the assigned Cobb County Schools. The picture of convenience, this home boasts easy access to Interstates 20, 75 and 285. Don't miss your opportunity to be a part of Mableton's flourishing community. Schedule your showing today! Note: This community is not FHA approved and there are existing rent restrictions in place.
- Type:
- Single Family
- Sq.Ft.:
- 3,020
- Status:
- Active
- Beds:
- 5
- Lot size:
- 0.5 Acres
- Year built:
- 2024
- Baths:
- 3.00
- MLS#:
- 7460395
- Subdivision:
- none
ADDITIONAL INFORMATION
Do you want to live in a brand new home but also want trees and birdsong in your yard? Not looking forward to paying HOA dues? This home is right for you--newly built in an established neighborhood in a prime location for accessing all Atlanta's major attractions and hubs. It is also steps away from the school bus stop and minutes away from excellent schools like Whitefield or Pebblebrook magnet for the Performing Arts. The Seller is the Builder, and the moment you step inside this immaculate new build you can feel the difference in quality of construction. This home features matching stainless Smart appliances in the kitchen, High Efficiency furnace with dual zone temperature control, and tankless recirculating water heater for hot water on demand and a big savings on your energy costs. Finishing materials include high quality luxury vinyl throughout the home and tile in all bathrooms--so easy to keep it spotlessly clean. This is a smart buy- home is priced below appraisal, gain instant equity! Buyers may qualify for Seller paid concessions toward Closing and a special Rate buydown if using our Preferred Lender. Bring all offers. Seller is motivated to sell.
- Type:
- Single Family
- Sq.Ft.:
- 2,446
- Status:
- Active
- Beds:
- 4
- Year built:
- 1994
- Baths:
- 3.00
- MLS#:
- 7459693
- Subdivision:
- JOHNSTONS CROSSING
ADDITIONAL INFORMATION
Location! Location! Spacious home with finished basement with separate In-law/ teen suite with SEPARATE FULL KITCHEN. Home features 1 bedroom with full bath and 2nd kitchen on lower finished level, Master on Main, 3 Full Baths, 2 bedrooms and Loft upstairs, (4BR/3BA total), Separate Dining and Living Room, 2 Fireplaces, Large Private Fenced Backyard with Deck, 2 Car garage
- Type:
- Single Family
- Sq.Ft.:
- n/a
- Status:
- Active
- Beds:
- 6
- Lot size:
- 0.24 Acres
- Year built:
- 2007
- Baths:
- 5.00
- MLS#:
- 10377702
- Subdivision:
- Legacy At The Riverline
ADDITIONAL INFORMATION
This stunning 6-bedroom, 5-bath home is located in the desirable Legacy at the Riverline neighborhood. It boasts beautiful hardwood floors, a formal dining room, and a spacious family room complete with a cozy fireplace that flows seamlessly into a kitchen featuring granite countertops, stainless steel appliances, a breakfast nook, and a butler's pantry. The office is conveniently situated just off the kitchen. The expansive master suite offers a luxurious bath with double vanities, a separate shower, a whirlpool tub, and a walk-in closet with custom shelving. Additional highlights include generously sized secondary bedrooms, a mudroom, a bonus room, and a finished basement featuring a media room, full bath, and private entry. The deck overlooks a level backyard, and the community offers fantastic amenities!
- Type:
- Single Family
- Sq.Ft.:
- 3,079
- Status:
- Active
- Beds:
- 5
- Lot size:
- 0.16 Acres
- Year built:
- 2024
- Baths:
- 3.00
- MLS#:
- 7458722
- Subdivision:
- Avenbrook
ADDITIONAL INFORMATION
TRATON HOMES - ADDISON F - The spacious Addison plan boasts 5 bedrooms and 3 bathrooms across more than 3,000 sq. ft. of thoughtfully designed living space. The main floor features 9-foot ceilings and an open-concept island kitchen with quartz or granite countertops, Whirlpool stainless steel appliances, a tile backsplash, and a large walk-in pantry. The main floor also includes a family room, breakfast area, study, and a guest bedroom with a nearby full bath. Upstairs, the owner's suite offers a large walk-in closet, double vanity, soaking tub, and separate shower. The upper level also includes a generous loft, a convenient laundry room, and three additional bedrooms, two with walk-in closets. PHOTOS ARE NOT OF ACTUAL HOME - The images in this listing are of the same floor plan as ADDISON F in another Traton Community. Home will be completed March-April 2025.
- Type:
- Single Family
- Sq.Ft.:
- 2,362
- Status:
- Active
- Beds:
- 4
- Lot size:
- 0.46 Acres
- Year built:
- 2004
- Baths:
- 3.00
- MLS#:
- 10381091
- Subdivision:
- Heathridge
ADDITIONAL INFORMATION
Welcome to this charming 4-bedroom, 3-bath ranch home in the heart of Mableton! Perfectly designed for modern living, this home features a flexible upstairs fourth bedroom, ideal as an office, guest suite, or teen retreat. Upon entering, you'll be greeted by tall ceilings and an open-concept floor plan, starting with the formal dining room that flows seamlessly into the family room, complete with a stunning stacked stone fireplace. The gourmet kitchen is a chef's dream, boasting ample cabinetry, solid surface countertops, and a cozy breakfast nook that overlooks the family room, making it perfect for entertaining. The split bedroom layout offers maximum privacy, with the master suite tucked away on one side of the home. The master bath is equipped with dual vanities, a relaxing soaking tub, a separate shower, and spacious walk-in closets. On the opposite side of the home, two additional bedrooms are serviced by a full bathroom with tile flooring. Upstairs, the oversized fourth bedroom with a full bath provides even more flexibility for your lifestyle needs. A large laundry room includes a washer and dryer for added convenience. Step outside to your private backyard oasis, complete with a generous deck that's perfect for entertaining or enjoying a quiet evening. Located on a secluded street in a no-HOA community, this home offers the best of both privacy and convenience. Don't miss out on this exceptional property!
- Type:
- Single Family
- Sq.Ft.:
- 912
- Status:
- Active
- Beds:
- 3
- Lot size:
- 0.3 Acres
- Year built:
- 1957
- Baths:
- 1.00
- MLS#:
- 7457002
- Subdivision:
- Mableton Homes
ADDITIONAL INFORMATION
** Ask about 0 down payment lender options ** Nearby comps renting at about $1,600.00/mo. Y ** Minutes from Mableton Elementary and Silver Comet Trail ** Completely renovated bathroom. ** Hardwood floors. ** Oversized canopied deck ** Large backyard. Level lot is level. ** Large concrete floored shed in the backyard. ** Large Generac residential unit
$575,000
1787 Fulmont Mableton, GA 30126
- Type:
- Single Family
- Sq.Ft.:
- 2,845
- Status:
- Active
- Beds:
- 5
- Lot size:
- 0.21 Acres
- Year built:
- 2024
- Baths:
- 3.00
- MLS#:
- 10378680
- Subdivision:
- Avenbrook
ADDITIONAL INFORMATION
A gorgeous, light-filled sanctuary for you to come home to! FHA-assumable loan - will save you thousands of dollars! This large home has an open floorplan. Very close to shopping, schools and medical facilities. You need to come see this luxurious home in person!

The data relating to real estate for sale on this web site comes in part from the Broker Reciprocity Program of Georgia MLS. Real estate listings held by brokerage firms other than this broker are marked with the Broker Reciprocity logo and detailed information about them includes the name of the listing brokers. The broker providing this data believes it to be correct but advises interested parties to confirm them before relying on them in a purchase decision. Copyright 2024 Georgia MLS. All rights reserved.
Price and Tax History when not sourced from FMLS are provided by public records. Mortgage Rates provided by Greenlight Mortgage. School information provided by GreatSchools.org. Drive Times provided by INRIX. Walk Scores provided by Walk Score®. Area Statistics provided by Sperling’s Best Places.
For technical issues regarding this website and/or listing search engine, please contact Xome Tech Support at 844-400-9663 or email us at [email protected].
License # 367751 Xome Inc. License # 65656
[email protected] 844-400-XOME (9663)
750 Highway 121 Bypass, Ste 100, Lewisville, TX 75067
Information is deemed reliable but is not guaranteed.
Mableton Real Estate
The median home value in Mableton, GA is $348,300. This is lower than the county median home value of $400,900. The national median home value is $338,100. The average price of homes sold in Mableton, GA is $348,300. Approximately 66.06% of Mableton homes are owned, compared to 26.01% rented, while 7.93% are vacant. Mableton real estate listings include condos, townhomes, and single family homes for sale. Commercial properties are also available. If you see a property you’re interested in, contact a Mableton real estate agent to arrange a tour today!
Mableton, Georgia 30126 has a population of 41,632. Mableton 30126 is less family-centric than the surrounding county with 32.69% of the households containing married families with children. The county average for households married with children is 34.12%.
The median household income in Mableton, Georgia 30126 is $69,395. The median household income for the surrounding county is $86,013 compared to the national median of $69,021. The median age of people living in Mableton 30126 is 37.9 years.
Mableton Weather
The average high temperature in July is 87.5 degrees, with an average low temperature in January of 32.2 degrees. The average rainfall is approximately 52.6 inches per year, with 0.8 inches of snow per year.
