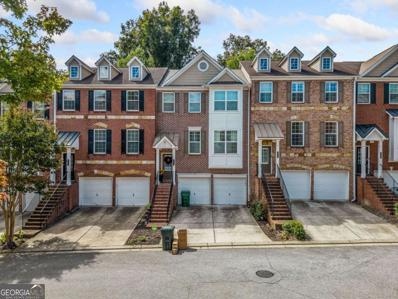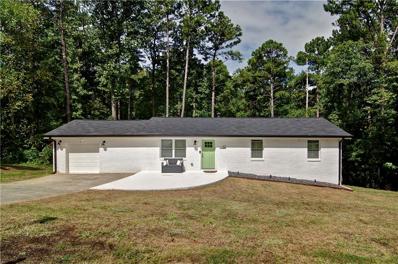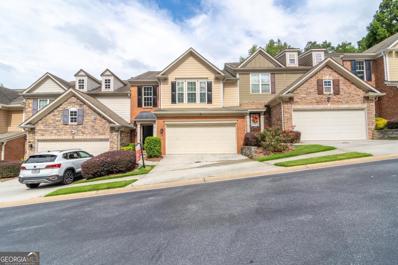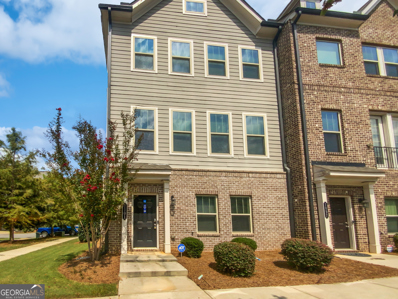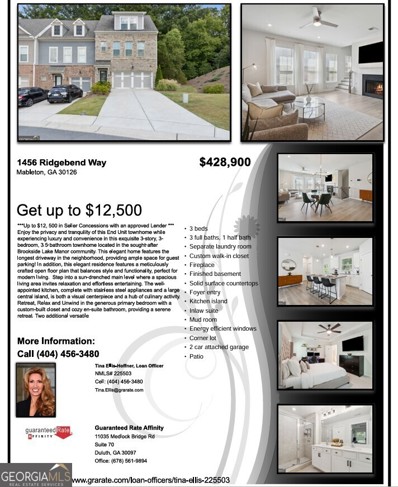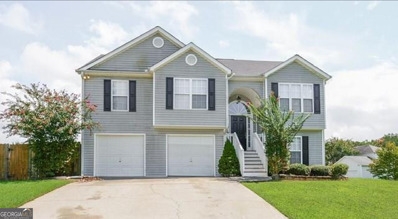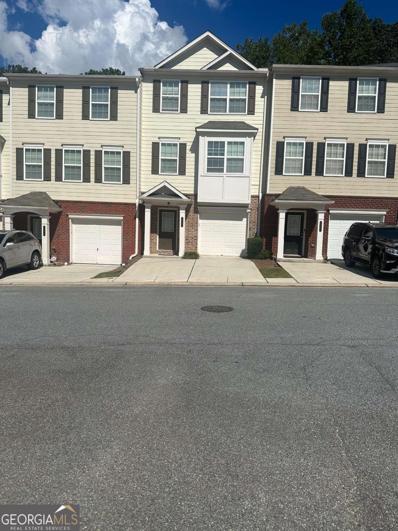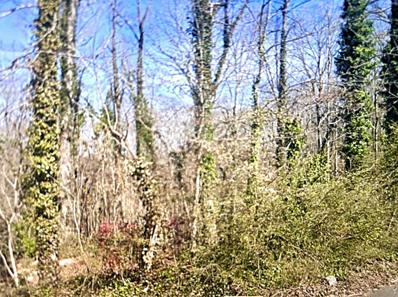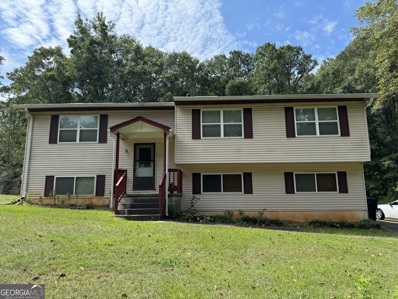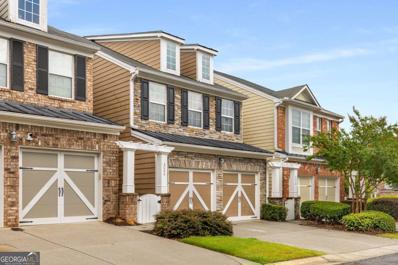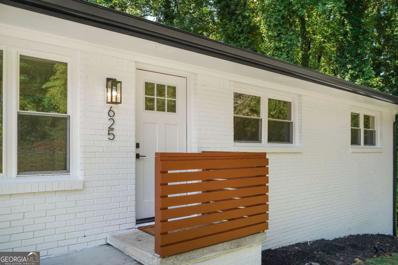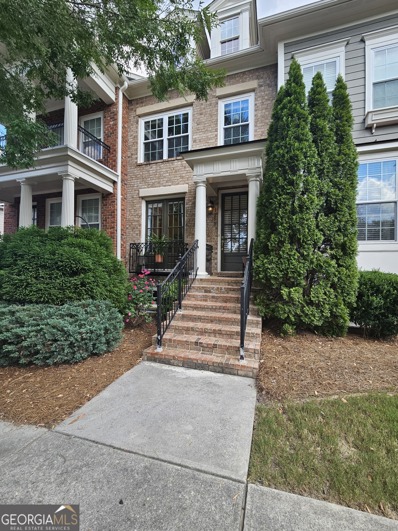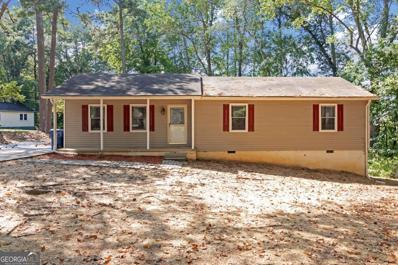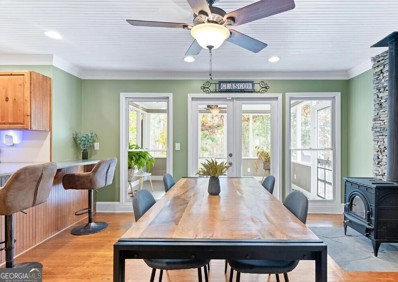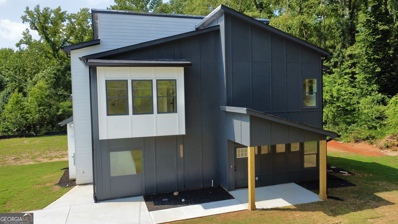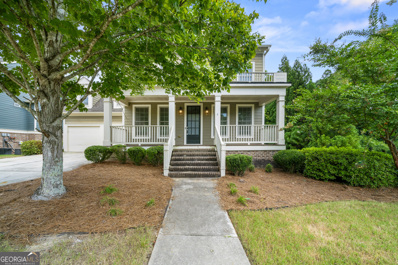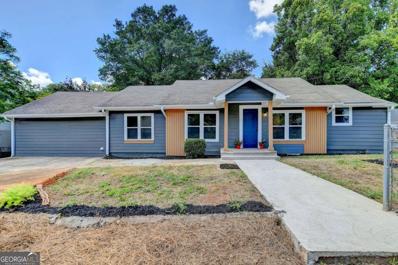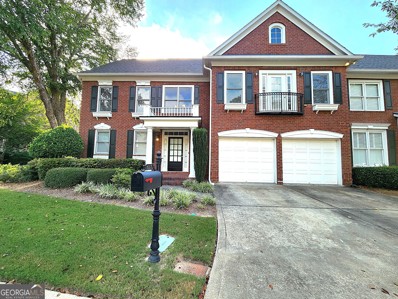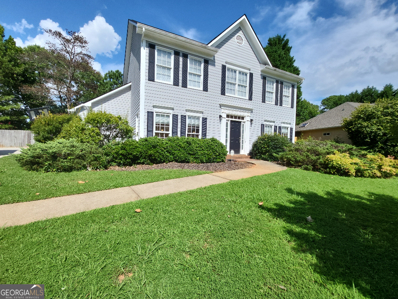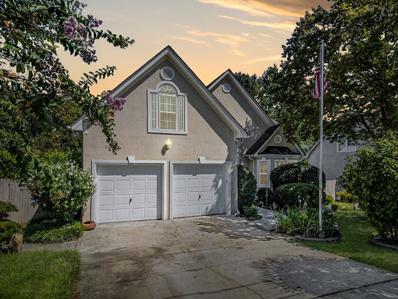Mableton GA Homes for Rent
- Type:
- Townhouse
- Sq.Ft.:
- n/a
- Status:
- Active
- Beds:
- 4
- Lot size:
- 0.02 Acres
- Year built:
- 2005
- Baths:
- 4.00
- MLS#:
- 10382185
- Subdivision:
- Riverview At Vinings
ADDITIONAL INFORMATION
Location! Location! Location! Adjacent to Smyrna and West Midtown. Near TONS of shopping, dining, nightlife, and events! This Beautiful 3 story, 4 bedroom, 3.5 bath luxury town-home is located in a gated community in the well-known Vinings area has it all! A spacious floor plan with a very large separate dining room, access to a family room boasting a double sided fireplace between the living room & sun room, a gourmet kitchen, master upstairs with large sitting area surrounded by large windows. The Master bath has a double vanity, garden tub, separate shower, private water closet, & customized master closet. The finished basement has full bath and bedroom. 2-car garage and place for 2 cars on the driveway. Privacy in the back. Private balcony. Hardwood and LVP throughout. Granite countertops.
- Type:
- Single Family
- Sq.Ft.:
- 1,580
- Status:
- Active
- Beds:
- 3
- Lot size:
- 0.23 Acres
- Year built:
- 1972
- Baths:
- 2.00
- MLS#:
- 7458408
- Subdivision:
- Stroud
ADDITIONAL INFORMATION
WELCOME HOME! Charming, fully remodeled 4-sided brick home. Home features 3 bedrooms, 2 bathrooms open concept kitchen with granite countertops, island & SS appliances. New LVP flooring, carpet, custom tile bathrooms, new granite vanities and much more. New deck to enjoy your tranquil view of the private landscape. Windows, HVAC, Hot Water Heater, Roof, plumbing have all been replaced and updated and are only a couple of years old. Smart Home features include Security System with Cameras, Lighting, Thermostat and more. Irrigation system installed for landscape maintenance. Unfinished basement can be easily converted into additional living space and/or is perfect for plenty of storage. NO HOA & NO Rental Restrictions will make for a great Short or Long Term rental. This lovely home is the definition of TURNKEY and is MOVE-IN READY.
- Type:
- Single Family
- Sq.Ft.:
- 4,979
- Status:
- Active
- Beds:
- 5
- Lot size:
- 0.4 Acres
- Year built:
- 1999
- Baths:
- 5.00
- MLS#:
- 10378773
- Subdivision:
- Vinings Estates
ADDITIONAL INFORMATION
More than a residence, this beautiful, well maintained, stunning three-sided brick, two car garage, on an exquisite lot in the prestigious Vinings Estates community that presents a lifestyle of luxury, comfort, and convenience. Main level features a soaring two-story open concept living and dining room that is perfect for entertaining alongside a spacious office or study. This open floorplan offers an impressive great room with an abundance of natural light from the soaring windows, spectacular floor-to-ceiling stone fireplace, dual built-in bookcases, and hardwood floors. The spacious kitchen features stainless steel appliances, gas cook top, microwave, dishwasher, refrigerator, an inviting breakfast room that overlooks a serene backyard, granite countertops, updated cabinets, and bar with island seating. The second story features an oversized ownerCOs suite with luxurious ensuite bathroom, large glass shower, double vanities, separate walk-in closets, garden Jacuzzi tub and a private retreat that can be used as an office. Three additional spacious bedrooms, two share a jack and jill bathroom, and a fourth bedroom with a private bath. The finished terrace is the ideal additional private living level, a large bedroom, full bath, kitchen with refrigerator, microwave, large living/media room, work out room, sizeable storage room and private entry. Relax and enjoy special family and entertaining time in your gorgeous, one-of-a-kind, private backyard featuring a relaxing waterfall, beautiful koi pond filled with large koi fish, porch and a putting green. Newly painted interior. Convenient Smyrna location with easy access to highways, downtown, Hartsfield International Airport, minutes from Whitefield Academy, Silver Comet Trail, The Battery Atlanta, shopping, and dining. Vinings Estates offers resort style living including three swimming pools, pickleball, tennis courts, basketball court, two clubhouses, a playground, and fitness center.
- Type:
- Townhouse
- Sq.Ft.:
- 1,952
- Status:
- Active
- Beds:
- 3
- Lot size:
- 0.2 Acres
- Year built:
- 2006
- Baths:
- 3.00
- MLS#:
- 10378396
- Subdivision:
- Regency At Riverline Crossing
ADDITIONAL INFORMATION
PRICE DROP! HIGHLY MOTIVATED SELLER! BUYER CONCESSION!! This stunning 3BD/21/2BA townhome in the coveted subdivision of Regency at Riverline Crossing awaits your arrival. With a welcoming 2-story foyer that ushers you into the bright open-concept floor plan, the flow of this gem is both functional and inviting, making it perfect for entertaining or just relaxing after a long day. The gorgeous kitchen framed with stone countertops, a custom backsplash and accented w/stainless steel appliances, is strategically placed to allow a clear view of the elegant dining area and fireside family room-a convenient feature while cooking and hosting or multi-tasking. Beautiful hardwood floors extend throughout the common areas, adding warmth and sophistication to every corner. The owner's suite boasts a spacious walk-in closet, luxurious soaking tub, separate shower, and dual vanities. Step outside to your personal oasis-a charming backyard featuring a sizable patio and wooded area with great space for outdoor activities or relaxation. This one is a rare find that you don't want to miss...schedule your tour today!
Open House:
Wednesday, 11/13 8:00-7:00PM
- Type:
- Townhouse
- Sq.Ft.:
- 2,320
- Status:
- Active
- Beds:
- 4
- Lot size:
- 0.02 Acres
- Year built:
- 2018
- Baths:
- 4.00
- MLS#:
- 10376824
- Subdivision:
- CONCORD TRAILS T/H
ADDITIONAL INFORMATION
Welcome to this beautifully updated home, where modern comfort meets timeless elegance. The living room features a cozy fireplace, perfect for chilly evenings. A neutral color scheme throughout the home creates a calming atmosphere. The spacious kitchen includes a center island, an accent backsplash, and stainless steel appliances. The primary bedroom offers a generous walk-in closet and an en-suite bathroom with double sinks. Fresh interior paint and partial flooring updates enhance the charm of this home. Experience the perfect blend of style and convenience in this stunning property.
- Type:
- Townhouse
- Sq.Ft.:
- n/a
- Status:
- Active
- Beds:
- 3
- Lot size:
- 0.06 Acres
- Year built:
- 2020
- Baths:
- 4.00
- MLS#:
- 10379657
- Subdivision:
- Brookside Lake Manor
ADDITIONAL INFORMATION
Price correction in time for the Holidays! Enjoy the privacy and tranquility of this End Unit townhome while experiencing luxury and convenience in this exquisite 3-story, 3-bedroom, 3.5-bathroom townhome located in the sought-after Brookside Lake Manor community. This elegant home features the longest driveway in the neighborhood, providing ample space for guest parking! In addition, this elegant residence features a meticulously crafted open floor plan that balances style and functionality, perfect for modern living. Step into a sun-drenched main level where a spacious living area invites relaxation and effortless entertaining. The well-appointed kitchen, complete with stainless steel appliances and a large central island, is both a visual centerpiece and a hub of culinary activity. Retreat, Relax and Unwind in the generous primary bedroom with a custom-built closet and cozy en-suite bathroom, providing a serene retreat. Two additional versatile bedrooms or office spaces, located on the top and lower levels respectively, along with 3.5 bathrooms in total, ensure ample room for family and guests. Beyond its stunning features, this townhome offers a private backyard enriched by community amenities and modern comforts. Also, for EV lovers, please note this townhome garage is pre-configured for Tesla Wall Chargers, offering a seamless and efficient EV charging experience. Seize the opportunity to make this your dream home in Brookside Lake Manor!
- Type:
- Single Family
- Sq.Ft.:
- n/a
- Status:
- Active
- Beds:
- 3
- Lot size:
- 0.55 Acres
- Year built:
- 1985
- Baths:
- 2.00
- MLS#:
- 10379222
- Subdivision:
- Jenny Glen
ADDITIONAL INFORMATION
This stunning home in Mableton boasts a spacious, open-concept layout that seamlessly combines modern design with everyday comfort. From the moment you enter, you'll be greeted by an abundance of natural light that flows through the expansive living and dining areas, creating an inviting and airy atmosphere. The updated finishes throughout the home, including sleek countertops, contemporary fixtures, and stylish flooring, give the space a fresh, sophisticated look that is perfect for entertaining guests or relaxing with family. The gourmet kitchen is a chefCOs dream, featuring ample counter space, updated appliances, and a functional layout that makes meal preparation a breeze. Step outside into the private backyard, a tranquil retreat that offers the perfect setting for outdoor entertaining, gardening, or simply unwinding after a long day. Surrounded by mature trees and lush greenery, this outdoor space provides plenty of room for recreation and relaxation. Whether you're hosting a summer barbecue or enjoying a peaceful morning coffee on the patio, this backyard is a true extension of the homeCOs living space. With its modern updates, open design, and serene outdoor oasis, this home offers the perfect balance of style and comfort for todayCOs discerning homeowner.
- Type:
- Single Family
- Sq.Ft.:
- 2,238
- Status:
- Active
- Beds:
- 3
- Lot size:
- 0.28 Acres
- Year built:
- 1998
- Baths:
- 2.00
- MLS#:
- 10375597
- Subdivision:
- Nellie Lake
ADDITIONAL INFORMATION
CORNER LOT within the Nellie Lake community! Upstairs is where you will find the family room, living areas, and kitchen. Downstairs has two large bonus rooms and a game room. This home has it all and is extremely versatile - there are two rooms downstairs that can be changed into bedrooms should the new owner wish to have additional bedrooms. The home offers a large kitchen with a dining/breakfast area. The expansive Primary suite has a sitting room perfect for reading and relaxing. The primary bathroom has a large vanity, garden tub, and a separate shower. Not only is the inside of the home impressive and cozy, but the property also has a large inviting backyard with a deck built for entertaining off of the living room upstairs and a patio off the basement. Although this home is on a corner lot, it is fenced and extremely private. NO HOA.
- Type:
- Townhouse
- Sq.Ft.:
- n/a
- Status:
- Active
- Beds:
- 3
- Lot size:
- 0.03 Acres
- Year built:
- 2005
- Baths:
- 4.00
- MLS#:
- 10373326
- Subdivision:
- Brookview
ADDITIONAL INFORMATION
Prime location! This well-maintained 3-bedroom, 3.5-bathroom townhome in MabletonCOs Brookview Gated Community offers easy access to interstates, the Silver Comet Trail, Chattahoochee River, parks, shopping, and dining. Enjoy an eat-in kitchen, a private deck, a cozy living room with a fireplace, and spacious bedrooms. The lower level features a large ensuite space perfect for guests, a game room, or a home office. Freshly painted and move-in ready, this home is filled with natural light. Welcome to your Home Sweet Home!
- Type:
- Land
- Sq.Ft.:
- n/a
- Status:
- Active
- Beds:
- n/a
- Lot size:
- 0.46 Acres
- Baths:
- MLS#:
- 7453710
- Subdivision:
- KEMOLAY ACRES
ADDITIONAL INFORMATION
HURRY! LIMITED LOTS AVAILABLE IN KEMOLAY ACRES! PICTURESQUE, LARGE LOT READY FOR YOUR DREAM HOME! ADJACENT LOT ALSO AVAILABLE. DISCOUNTED PRICE FOR PURCHASING BOTH! NO HOA!
- Type:
- Single Family
- Sq.Ft.:
- n/a
- Status:
- Active
- Beds:
- 3
- Lot size:
- 0.26 Acres
- Year built:
- 1976
- Baths:
- 2.00
- MLS#:
- 10372327
- Subdivision:
- Westfield
ADDITIONAL INFORMATION
Well maintained home in quite neighborhood, Hardwood floors family room, kitchen and all bathrooms tile floor, bathrooms are removated 2024, Roofing about 8, Double pane Windows about 10 years, HVAC about 10 years, huge backyard, extensive drive way.
- Type:
- Single Family
- Sq.Ft.:
- n/a
- Status:
- Active
- Beds:
- 3
- Lot size:
- 0.02 Acres
- Year built:
- 2008
- Baths:
- 3.00
- MLS#:
- 10371770
- Subdivision:
- Oakdale Bluffs
ADDITIONAL INFORMATION
*PRICE IMPROVEMENT* Get some INSTANT EQUITY! This beautiful 3-bedroom, 2.5-bathroom townhome offers a perfect blend of modern design and comfortable living. You'll be impressed by the open floor plan, seamless flow, and abundant natural light throughout the main level. The oversized living area features hardwood flooring throughout, tall ceilings, picture windows overlooking the landscaped back yard, and a gas fireplace. The family chef will love the kitchen with plentiful cabinet/countertop space & large pantry. Upstairs, you'll find the large and brightly lit primary bedroom with dual closets and vaulted ceilings. The ensuite bath provides plenty of space with its double vanity, separate soaking tub & shower, water closet, and large walk-in closet. Two additional bedrooms, a full bath, walk-in laundry room, and extra BONUS loft space complete the upstairs floor - full of versatility and options. A spacious back patio area greatly benefits from the landscaped backdrop and yard area, providing plenty of space for outdoor furniture and planters, making it more private than most other units in the community and perfect for relaxing mornings/evenings! The 2-car garage has been refinished with professional epoxy flooring and along with attic, provides plenty of storage options. BRAND NEW roof installed in August 2024. Oakdale Bluffs is a peaceful swim & tennis community that provides maintenance free living and nice amenities for its residents. A trail connects the community to Smyrna's large River Line Park - full of playgrounds, fields, running trail/path, and picnic areas. Located close to Smyrna, Vinings, Atlanta, I-285/75, etc... Including a 5 minute drive to the NEW Riverview Landing Development with Reformation Brewery, restaurants, retail, and trails along the Chattahoochee. Enjoy peaceful living while being surrounded by everything you could ask for! *Investors: Rental Cap not met in community at time of listing*
- Type:
- Single Family
- Sq.Ft.:
- 2,362
- Status:
- Active
- Beds:
- 4
- Lot size:
- 0.2 Acres
- Year built:
- 2024
- Baths:
- 3.00
- MLS#:
- 7450096
- Subdivision:
- Avenbrook
ADDITIONAL INFORMATION
TRATON HOMES – BARRETT C – LOT 52 – This 4 bedroom, 2.5 bath plan offers over 2,300 square feet of living space, including soaring 9 ft. ceilings on the main level. The large island kitchen offers quartz countertops, plentiful counter space, a walk-in pantry, Whirlpool stainless steel appliances, and a tile backsplash. The main level also includes a study, a powder room, and a conveniently located mudroom off the 2-car garage. Upstairs discover a luxurious owner’s suite with a large walk-in closet and an owner’s bath with a soaking tub and separate shower. Upstairs also includes three additional bedrooms and a conveniently located laundry room. Photos are not of the actual home - The home will be ready on November 15, 2024. With the preferred lender, buyers may receive up to $17,500 from the builder towards closing costs, rate buy down or HOA!! See agent for more details!
- Type:
- Single Family
- Sq.Ft.:
- n/a
- Status:
- Active
- Beds:
- 4
- Lot size:
- 0.18 Acres
- Year built:
- 1963
- Baths:
- 3.00
- MLS#:
- 10370538
- Subdivision:
- Fontaine Road
ADDITIONAL INFORMATION
Look no further, this property has everything you have been looking for! This home has been remodeled into a 4-bedroom, 3-bathroom featuring an open concept layout. The kitchen/living room are perfect for entertaining your family and guests. The hardwood floors throughout the house give it a fresh and welcoming feel. You will also be pleased with the bathrooms which all have a touch of modern elegance! Featured outside is its spacious backyard oasis that offers plenty of privacy. This property is located near shopping centers, restaurants, and schools which offering both convenience and charm for the new owners!
- Type:
- Condo
- Sq.Ft.:
- n/a
- Status:
- Active
- Beds:
- 2
- Lot size:
- 0.12 Acres
- Year built:
- 2003
- Baths:
- 3.00
- MLS#:
- 10411762
- Subdivision:
- ARBOR GATE
ADDITIONAL INFORMATION
Step into this beautifully updated 2-bedroom, 2.5-bathroom condominium located in a sought-after gated community. Freshly painted and featuring elegant bamboo flooring throughout, this home exudes modern charm and move-in-ready appeal. Bright and spacious living area with an open floor plan perfect for both relaxing and entertaining. - Freshly painted interior, creating a clean, modern atmosphere. Bamboo flooring throughout the home, offering a sleek and eco-friendly touch. - Well-appointed kitchen with plenty of cabinet space and a cozy dining area. Two generously-sized bedrooms, each with its own full bathroom, perfect for privacy and convenience. There's a half-bath on the main floor for guests. Private patio for outdoor enjoyment and relaxation. The home has a convenient in-unit laundry with storage space. Located in a gated community with added security and privacy, this townhome offers peace of mind and a welcoming environment. Enjoy easy access to nearby shopping, dining, and parks. Don't miss your chance to own this home! Schedule your showing today!
- Type:
- Townhouse
- Sq.Ft.:
- 1,632
- Status:
- Active
- Beds:
- 2
- Lot size:
- 0.03 Acres
- Year built:
- 2008
- Baths:
- 4.00
- MLS#:
- 10369044
- Subdivision:
- Legacy At The River Line
ADDITIONAL INFORMATION
Gorgeous John Wieland townhome in gated community! Impeccably maintained with Juliet balcony & priced to sell. Private w/no homes behind. Upper lvl, Roommate plan w/lg master & laundry rm. Lower basement lvl, possible 3rd bdrm w/bath. Lg kitchen, granite counters, oversized island and SS whirlpool appls. Open floorplan w/dbl sided fireplace separating family & dining rm with new updated light fixures. New closet system in master, plus additional closet in master bedroom. Hardwood throughout main lvl. Hunter Douglas silhouette blinds. Large deck perfect for entertaining. In-wall speakers on lower level. 1 year Home Warranty is included! Amenities: pool, tennis, clubhouse and exercise facility. Very active HOA w/planned activities for the community. Easy access to downtown, I285, I20 & I75. What are you waiting for? Won't last long! Schedule a showing today!
- Type:
- Single Family
- Sq.Ft.:
- 1,228
- Status:
- Active
- Beds:
- 3
- Lot size:
- 0.25 Acres
- Year built:
- 1983
- Baths:
- 2.00
- MLS#:
- 10367919
- Subdivision:
- Youngstown
ADDITIONAL INFORMATION
Welcome to this enchanting ranch home, where contemporary upgrades blend seamlessly with classic charm. As you enter, you'll immediately appreciate the inviting atmosphere of the cozy kitchen. It boasts sleek stainless steel appliances, harmonizing beautifully with the crisp white cabinetry and elegant granite countertops, making it a chef's delight. The bathroom is equally impressive, showcasing exquisite tile work that enhances the serene and stylish ambiance of the space. Step outside to discover a back deck that provides a perfect vantage point to enjoy the tranquility of the backyard. Whether hosting a summer barbecue or simply relaxing with a cup of coffee, this outdoor space offers comfort. With countless upgrades throughout, this home is a true gem, offering both modern convenience and timeless appeal. Please close all doors and window blinds before leaving the property. Property is under video surveillance.
- Type:
- Single Family
- Sq.Ft.:
- 2,918
- Status:
- Active
- Beds:
- 4
- Lot size:
- 1.05 Acres
- Year built:
- 1992
- Baths:
- 3.00
- MLS#:
- 10364132
- Subdivision:
- Collins
ADDITIONAL INFORMATION
Discover this exceptional 4-bedroom, 3-bathroom home, offering privacy and tranquility on a generous .51-acre lot with no HOA restrictions. The primary bedroom is conveniently located on the main level, making this home perfect for all stages of life. The large, oversized deck is ideal for outdoor entertaining, featuring an enclosed patio and an attached grill. The backyard is a true oasis, complete with a fire pit and a playground, perfect for family fun. In addition to the main living areas, this property boasts a fully finished, detached 1-bedroom, 1-bathroom basement unit with a private entry-perfect for guests, in-laws, or rental income. Situated on the edge of Smyrna, this home's location is unbeatable. You're just minutes away from Smyrna Market Village, Vinings, the Silver Comet Trail, shopping, schools, and Truist Park. Plus, enjoy an easy commute to downtown Atlanta and the airport. Space, convenience, and a prime location. Don't miss the opportunity to make it yours!
- Type:
- Townhouse
- Sq.Ft.:
- 1,804
- Status:
- Active
- Beds:
- 3
- Lot size:
- 0.03 Acres
- Year built:
- 2020
- Baths:
- 3.00
- MLS#:
- 10364761
- Subdivision:
- Willowcrest
ADDITIONAL INFORMATION
**NEW $7,500 Seller + Preferred Lender Incentive for Buyers to use per their discretion!** Welcome to 4628 Piston Junction, a beautiful modern townhome that is perfectly situated in the desirable community of Willowcrest. This single-owner property has been meticulously maintained and offers the best of contemporary living with an open floor plan that is both spacious and inviting. This end-unit home is filled with natural light, highlighting the elegant finishes. The kitchen is a standout feature, equipped with granite countertops, stainless steel appliances, premium tiled backsplash, and a kitchen island with custom tile, making it a delight for cooking and entertaining. The upstairs features 3 bedrooms, 2 bathrooms, laundry room, and a spacious loft that can be utilized as an office, play area, or reading nook. Adding to the home's appeal is a Culligan water softener system, ensuring high-quality water throughout the house. The premium HVAC system with air purifier and humidity control is an understated feature that makes a big difference! Located adjacent to neighborhood amenities, this home provides unparalleled convenience with easy access to a community pool, playground, fire pit and grilling area just steps from your door. This location, while incredibly convenient to amenities, is a very quiet property with no neighbors directly behind you and a large green space offers aesthetics and a quiet place for your pleasure. For your four-legged friends, the neighborhood also features a dedicated dog park to exercise and socialize. Entertaining will be no problem as there is plenty of parking available. For residents who enjoy outdoor activity, this thoughtfully curated community offers sidewalks, streetlights, and beautiful landscaping for leisurely strolls or energizing runs around the community. The ideal location offers the convenience of nearby shopping, dining, and recreational activities. It's also within easy reach of major highways, making commuting a breeze. This townhome also boasts an oversized two-car garage with an epoxy floor, perfect for those who value an immaculate, organized garage space. Just minutes away from the Silver Comet Trail, you'll have endless outdoor recreation opportunities. 4628 Piston Junction embodies modern comfort in a friendly neighborhood, and it won't stay on the market for long! Don't miss the chance to make this stunning house your new home. Schedule your private showing today!
$452,000
479 Lee Rd SW Mableton, GA 30126
- Type:
- Single Family
- Sq.Ft.:
- 2,031
- Status:
- Active
- Beds:
- 4
- Lot size:
- 0.46 Acres
- Year built:
- 2024
- Baths:
- 3.00
- MLS#:
- 10364665
- Subdivision:
- Glore G W
ADDITIONAL INFORMATION
BRAND NEW CONSTRUCTION in an exceptional Mableton location. 479 Lee Rd SW has a modern and unique design. As you enter the home, you are greeted by a large great room with large windows. The open floor plan provides sweeping views of the living space from the well-appointed kitchen. The great room serves abundant natural light that imparts a delightful ambiance throughout the home. The beautiful brand-new kitchen features custom cabinetry, stainless steel appliances, granite countertops, ample counter space, eat in island and a walk-in pantry with lots of storage space. A guest or IN-LAW bedroom is conveniently located on the main floor, featuring a spacious bathroom with a double vanity, tiled shower and a large walk-in closet. Enjoy the outdoors with a beautiful, wooded backyard. Upstairs includes three spacious bedrooms, a larger master bedroom with vaulted ceilings features a full master bathroom with double vanities and stand-up shower, and a walk in closet. The secondary bedrooms are generously sized, each with walk-in closets and ceiling fans and share a full bathroom. This home has beautiful LVT flooring throughout the entire floor space.
- Type:
- Single Family
- Sq.Ft.:
- 2,531
- Status:
- Active
- Beds:
- 4
- Lot size:
- 0.2 Acres
- Year built:
- 2005
- Baths:
- 3.00
- MLS#:
- 10362640
- Subdivision:
- Providence
ADDITIONAL INFORMATION
Welcome to this beautiful John Weiland two-story Craftsman-style home, offering the perfect blend of comfort and timeless elegance. Spanning 2,531 square feet, this 4-bedroom, 2.5-bathroom residence is designed for easy living and entertaining. The heart of the home is the gourmet kitchen, featuring granite countertops, wood cabinets, and stainless-steel appliances, along with a cozy breakfast nook bathed in natural light. The inviting living room is highlighted by a marble-tiled gas fireplace with a wood mantel, flanked by built-in shelves and cabinetry, adding both style and functionality. Upstairs, you'll find a convenient laundry room, making household chores a breeze. The spacious primary suite is a true retreat, boasting an ensuite with dual vanity sinks, a jetted tub, a separate shower, a private water closet, and two walk-in closets. Additionally, the unfinished walkout basement provides an extra 1,100 square feet of potential, with a stubbed bathroom, storage, and space for an additional bedroom and living area - offering endless possibilities for customization. The home also includes a two-car garage with ample driveway parking, ensuring plenty of space for guests. Outside, you'll enjoy the expansive front porch, a deck and patio overlooking a fenced yard - ideal for relaxation. This gated community offers unmatched amenities, including a two-story clubhouse, fitness center, two swimming pools, tennis and pickleball courts, gazebos, a playground, dog park, and nature trail. Providence Pavilion, conveniently located across the street provides everyday essentials with a Publix, cleaners, dental office, beauty supply store, pharmacy, daycare, urgent care, fitness and physical therapy, take-out options, and more. All this is located within a 10-mile radius of Atlanta's top attractions, including The Battery and Truist Park, Centennial Yards, Georgia Institute of Technology, Georgia State University, Mercedes-Benz Stadium, State Farm Arena, Midtown and Downtown Atlanta, Buckhead, and Cobb Galleria. Don't miss this exceptional opportunity to own a home that combines comfortable living with unbeatable convenience!
- Type:
- Single Family
- Sq.Ft.:
- n/a
- Status:
- Active
- Beds:
- 4
- Lot size:
- 1.11 Acres
- Year built:
- 1940
- Baths:
- 3.00
- MLS#:
- 10362742
- Subdivision:
- Glore Mable
ADDITIONAL INFORMATION
Fully Renovated Ranch on 1+ Acre Lot Welcome to this beautifully renovated ranch-style home, perfectly situated on over an acre of a lush, landscaped, corner lot in the heart of Mableton. Truly a rare opportunity with nothing to do but move in. This stunning property offers the best of both worldsComodern updates, timeless charm, and an opportunity for great income as well. Every inch of this home has been thoughtfully updated with high-end finishes, including new flooring, windows, and lighting throughout. The heart of the home features a spacious, open-concept kitchen with granite countertops, stainless steel appliances, custom cabinetry, and a large peninsulaCoideal for cooking and entertaining. The living room offers a bright and airy atmosphere with large windows that flood the space with natural light. The open floor plan seamlessly connects the living area to the kitchen and dining space, making it perfect for both everyday living and entertaining. With modern finishes and a neutral color palette, this inviting space is ready for your personal touch. Enjoy a luxurious 3 bedroom 2 bath home, that also includes two additional bedrooms that offer options for family entertainment space, guests, storage and/or a home office. Step outside to your private backyard, where you can enjoy the serenity of natureCoperfect for outdoor gatherings or simply unwinding. This home is equipped with all new electrical and plumbing, central air conditioning, a new HVAC system, and new energy-efficient windows to keep you comfortable year-round. Located in a quiet, desirable neighborhood, youCOll have easy access to nearby shopping, dining, and hospitals all while not being too far from the city. This home also includes an amazing opportunity for income as well. There is a one studio apartment that has its separate entry, laundry room, and kitchen. With no rental restrictions or HOA, you can live on one side and rent out the other side or rent out both sides and have a tremendous opportunity for rental income. DonCOt miss the chance to make this stunning, fully renovated, move-in-ready home yours. Schedule a private showing today and experience all it has to offer!
- Type:
- Townhouse
- Sq.Ft.:
- 4,251
- Status:
- Active
- Beds:
- 4
- Lot size:
- 0.04 Acres
- Year built:
- 2001
- Baths:
- 4.00
- MLS#:
- 10362498
- Subdivision:
- The Ridge At Vinings Estates
ADDITIONAL INFORMATION
This end unit townhouse, located in The Ridge at Vinings Estates in Mableton was built in 2001, boasts 4 bedrooms and 3.5 baths, providing ample space for comfortable living. The main level features 1 bedroom, 1 bath and 1 half bath alongside the kitchen that overlooks the dining room and two-story family room. The upper-level houses 2 large bedrooms with a full bath attached to each. A unique feature is the bedroom on the lower level, which offers privacy and convenience, along with adjacent unfinished space that presents endless possibilities for customization. The home also includes a spacious two-car garage and benefits from its corner placement, ensuring extra natural light and privacy. With a blend of modern amenities and potential for personalized touches, this townhouse is a standout choice in a sought-after community.
- Type:
- Single Family
- Sq.Ft.:
- 2,028
- Status:
- Active
- Beds:
- 4
- Lot size:
- 0.4 Acres
- Year built:
- 1994
- Baths:
- 3.00
- MLS#:
- 10361855
- Subdivision:
- Glenleigh Park
ADDITIONAL INFORMATION
"Move-In Ready! Fully Renovated Home with Modern Upgrades" Discover this beautifully renovated home featuring an all-new *roof, **HVAC system, **water heater, and a **freshly paved driveway*. Step inside to a modern, stylish interior with a brand-new Custom kitchen and bathrooms, offering a sleek and contemporary feel. Fresh paint inside and out makes this home truly move-in ready. Located in a prime area, you'll enjoy easy access to downtown, the Atlanta airport, shopping, groceries, and hospitals, all along convenient MARTA public transport routes. This home offers the perfect blend of modern comfort and unbeatable convenience. *Don't miss out on this turn-key opportunity!
- Type:
- Single Family
- Sq.Ft.:
- 3,212
- Status:
- Active
- Beds:
- 4
- Lot size:
- 0.21 Acres
- Year built:
- 1999
- Baths:
- 4.00
- MLS#:
- 7442005
- Subdivision:
- Inverness Ridge
ADDITIONAL INFORMATION
Step into this stunning stucco home within 30 minutes of the Hartsfield Airport & downtown Atlanta! The kitchen is well-appointed with plenty of cabinetry and a gas cooktop & pantry, perfect for culinary adventures. Enjoy the breakfast area with access to the back deck through the sliding glass doors. Relax by the fireplace in the 2-story living room. The main floor features a spacious primary suite with a walk-in closet and ensuite, boasting a separate tub and shower. The upper level offers three secondary bedrooms, each with walk-in closets that share a full bath. The lower level is a freshly painted full basement, perfect for an in-law suite with a private entrance. The private backyard includes two koi ponds, a deck, and a beautifully crafted paver patio—ideal for outdoor relaxation or entertaining. Nature lovers, the home backs up to Greenspace & Nickajack Creek, owned by the Army Corp of Engineers. Double-pane windows installed in 2021 ensure comfort and energy efficiency. It is close to Whitefield Academy, a Top Ranked Private School & Cobb County Center for Excellence in the Performing Arts at Pebblebrook High School. Neighborhood amenities include a pool & playground. Located two miles from access to I-285 and within 20 minutes of Truist Park.

The data relating to real estate for sale on this web site comes in part from the Broker Reciprocity Program of Georgia MLS. Real estate listings held by brokerage firms other than this broker are marked with the Broker Reciprocity logo and detailed information about them includes the name of the listing brokers. The broker providing this data believes it to be correct but advises interested parties to confirm them before relying on them in a purchase decision. Copyright 2024 Georgia MLS. All rights reserved.
Price and Tax History when not sourced from FMLS are provided by public records. Mortgage Rates provided by Greenlight Mortgage. School information provided by GreatSchools.org. Drive Times provided by INRIX. Walk Scores provided by Walk Score®. Area Statistics provided by Sperling’s Best Places.
For technical issues regarding this website and/or listing search engine, please contact Xome Tech Support at 844-400-9663 or email us at [email protected].
License # 367751 Xome Inc. License # 65656
[email protected] 844-400-XOME (9663)
750 Highway 121 Bypass, Ste 100, Lewisville, TX 75067
Information is deemed reliable but is not guaranteed.
Mableton Real Estate
The median home value in Mableton, GA is $348,300. This is lower than the county median home value of $400,900. The national median home value is $338,100. The average price of homes sold in Mableton, GA is $348,300. Approximately 66.06% of Mableton homes are owned, compared to 26.01% rented, while 7.93% are vacant. Mableton real estate listings include condos, townhomes, and single family homes for sale. Commercial properties are also available. If you see a property you’re interested in, contact a Mableton real estate agent to arrange a tour today!
Mableton, Georgia 30126 has a population of 41,632. Mableton 30126 is less family-centric than the surrounding county with 32.69% of the households containing married families with children. The county average for households married with children is 34.12%.
The median household income in Mableton, Georgia 30126 is $69,395. The median household income for the surrounding county is $86,013 compared to the national median of $69,021. The median age of people living in Mableton 30126 is 37.9 years.
Mableton Weather
The average high temperature in July is 87.5 degrees, with an average low temperature in January of 32.2 degrees. The average rainfall is approximately 52.6 inches per year, with 0.8 inches of snow per year.
