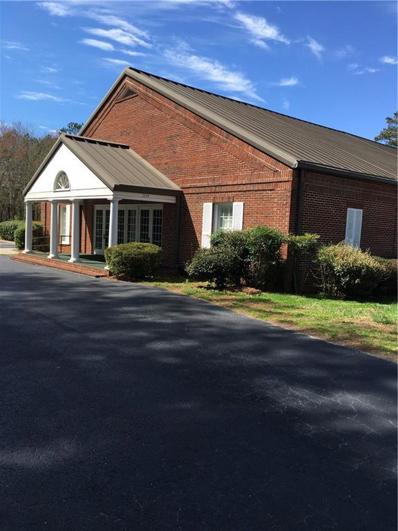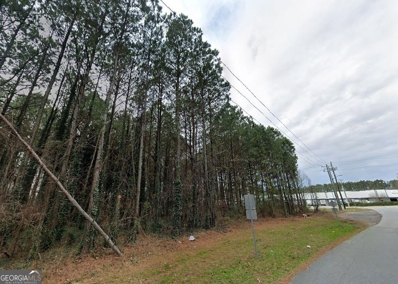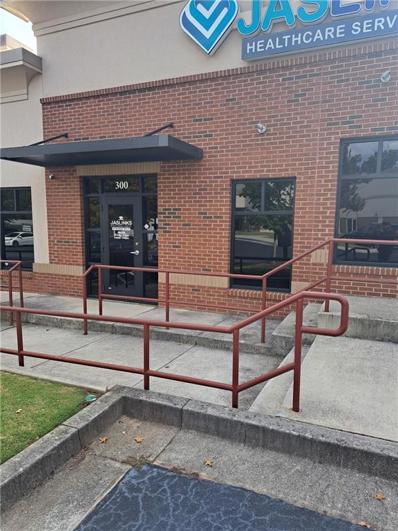Duluth GA Homes for Rent
$3,500,000
3249 Duluth Highway 120 Duluth, GA 30096
- Type:
- Church/School
- Sq.Ft.:
- 11,589
- Status:
- Active
- Beds:
- n/a
- Lot size:
- 2.76 Acres
- Year built:
- 1965
- Baths:
- MLS#:
- 7352340
ADDITIONAL INFORMATION
PLEASE DO NOT ENTER THE CHURCH AREA UNLESS PERMITTED BY LISTING AGENT. NO LOCKBOX AVAILABLE. Existing church on Hwy 120 near Duluth downtown location. Three separate buildings. Very well condition. Plenty of parking.
$2,675,000
4136 Buford Highway Duluth, GA 30096
- Type:
- Land
- Sq.Ft.:
- n/a
- Status:
- Active
- Beds:
- n/a
- Lot size:
- 5.07 Acres
- Baths:
- MLS#:
- 20157827
- Subdivision:
- None
ADDITIONAL INFORMATION
One of the VERY FEW!!! Commercial Corner Level Lot with over 5 acres in Gwinnett County. Very High Traffic Count on Buford Hwy, already zoned commercial (C-2 / General Business) for almost any commercial business. Hotel/ Motel, Gas Station, Bank, Retail Store, Small Shopping Strip, etc. This property is located just minutes from the Gwinnett County APPROVED Re-Development of Gwinnett Mall that focuses on housing, mobility and greenspace. Pointed as one of the biggest projects looming on the horizon in Gwinnett. This is a great investment opportunity!
- Type:
- Office
- Sq.Ft.:
- n/a
- Status:
- Active
- Beds:
- n/a
- Lot size:
- 1.96 Acres
- Year built:
- 2018
- Baths:
- MLS#:
- 7293603
ADDITIONAL INFORMATION
Suite 300- This space is located next to a primary care clinic and healthcare agency. Space features a reception, huge and long hallway, 6 rooms, 2 bathrooms, storage room and Kitchen/Lounge. Total space for lease is 2,000 square feet. Low CAM monthly fee of $300.00. Located right off Sugarloaf Parkway in Duluth, Georgia. Just a mile from Infinite Energy Center and only a mile from TPC Sugarloaf. Very convenient to shopping and restaurants with Sugarloaf Mill Mall just 1.5 miles away. Also within 3.5 miles of Interstate 85 and GA Hwy 316.
Price and Tax History when not sourced from FMLS are provided by public records. Mortgage Rates provided by Greenlight Mortgage. School information provided by GreatSchools.org. Drive Times provided by INRIX. Walk Scores provided by Walk Score®. Area Statistics provided by Sperling’s Best Places.
For technical issues regarding this website and/or listing search engine, please contact Xome Tech Support at 844-400-9663 or email us at [email protected].
License # 367751 Xome Inc. License # 65656
[email protected] 844-400-XOME (9663)
750 Highway 121 Bypass, Ste 100, Lewisville, TX 75067
Information is deemed reliable but is not guaranteed.

The data relating to real estate for sale on this web site comes in part from the Broker Reciprocity Program of Georgia MLS. Real estate listings held by brokerage firms other than this broker are marked with the Broker Reciprocity logo and detailed information about them includes the name of the listing brokers. The broker providing this data believes it to be correct but advises interested parties to confirm them before relying on them in a purchase decision. Copyright 2025 Georgia MLS. All rights reserved.
Duluth Real Estate
The median home value in Duluth, GA is $474,500. This is higher than the county median home value of $368,000. The national median home value is $338,100. The average price of homes sold in Duluth, GA is $474,500. Approximately 56.48% of Duluth homes are owned, compared to 39.77% rented, while 3.75% are vacant. Duluth real estate listings include condos, townhomes, and single family homes for sale. Commercial properties are also available. If you see a property you’re interested in, contact a Duluth real estate agent to arrange a tour today!
Duluth, Georgia has a population of 31,506. Duluth is less family-centric than the surrounding county with 36.8% of the households containing married families with children. The county average for households married with children is 38.62%.
The median household income in Duluth, Georgia is $77,516. The median household income for the surrounding county is $75,853 compared to the national median of $69,021. The median age of people living in Duluth is 40 years.
Duluth Weather
The average high temperature in July is 88 degrees, with an average low temperature in January of 30.2 degrees. The average rainfall is approximately 53.6 inches per year, with 1 inches of snow per year.


