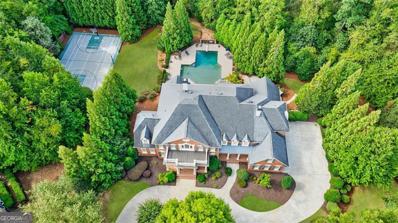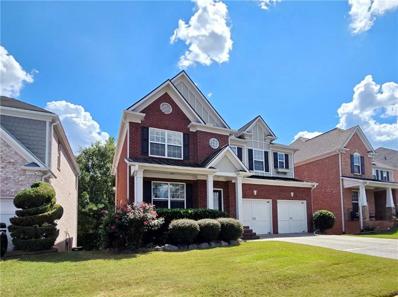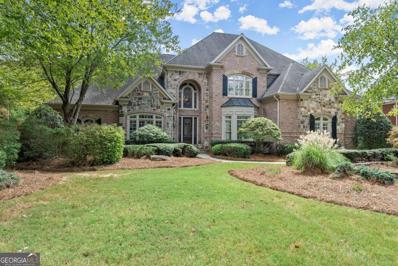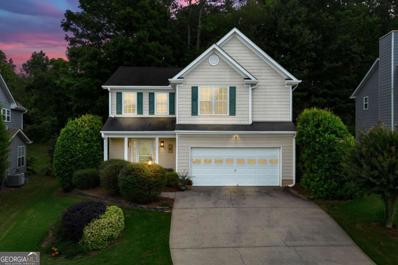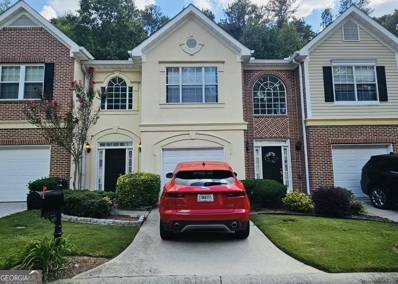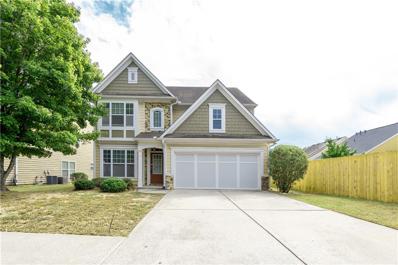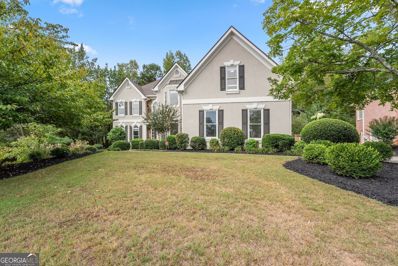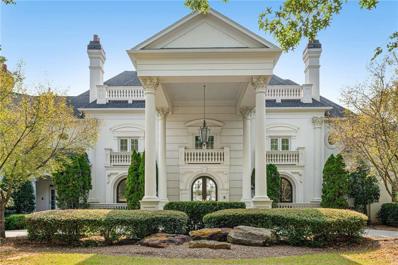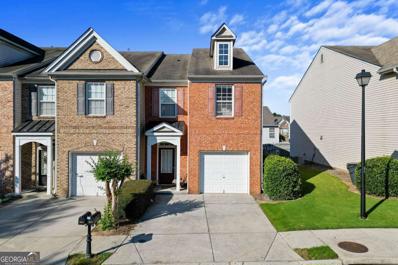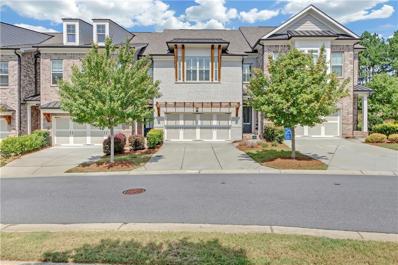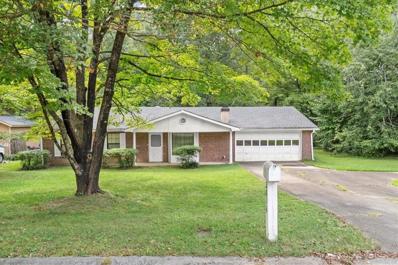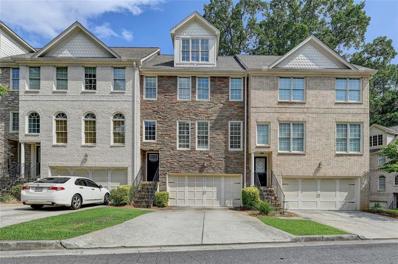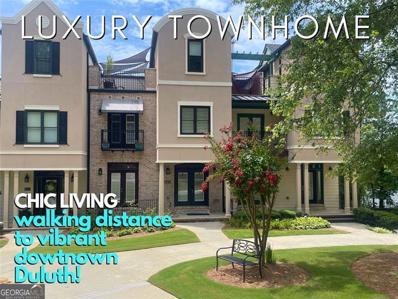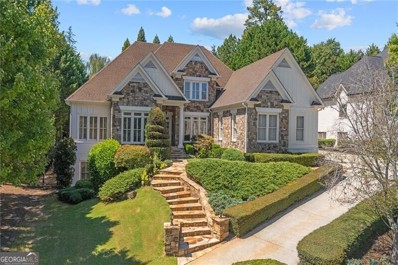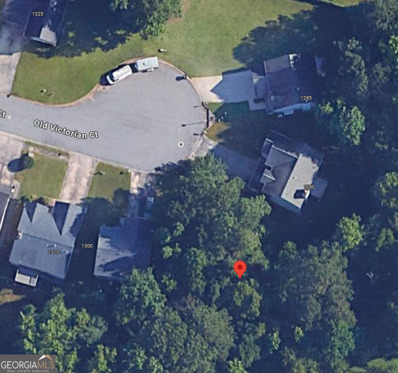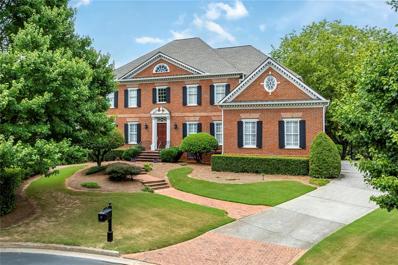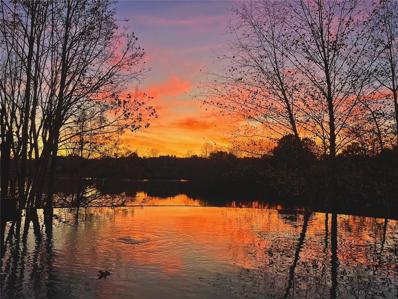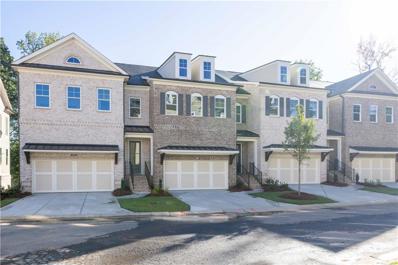Duluth GA Homes for Rent
$2,999,000
2200 Lockett Court Duluth, GA 30097
- Type:
- Single Family
- Sq.Ft.:
- 10,642
- Status:
- Active
- Beds:
- 7
- Lot size:
- 2.17 Acres
- Year built:
- 2005
- Baths:
- 9.00
- MLS#:
- 10382706
- Subdivision:
- Sugarloaf Country Club
ADDITIONAL INFORMATION
Exceptional 2.17 acre estate built on 2 premium cul-de-sac lots with amazing outdoor amenities including versatile sport court, largest resort pool in Sugarloaf (with diving board), paver pool deck, separate stone patio with spa, outdoor fireplace, grilling deck, 2 screened porches plus large lawn space for play or private events. The sport court could be converted to a pickeball court! Hardwood floors on all levels, huge rooms, high ceilings. Massive primary suite upstairs with separate sitting room, incredible master bath spa with enormous his/ her closets and laundry room. Gourmet kitchen, large walk-in pantry, family room, study and office, enclosed sun porch, over-sized dining room, finished terrace with pub bar, pool table area, card room, home theater, exercise room, bedroom suite and indoor football/soccer room. Circular driveway, 4 car garage, whole house surge protection, water leak defense system, fiber to the home for high speed internet, HVAC systems and water heaters updated, pool equipment updated, home theater equipment updated and more! There is only one HOA fee since the double lots were grandfathered. This is truly one of the marquee homes in Sugarloaf Country Club that cannot be reproduced.
$685,000
2921 Royston Drive Duluth, GA 30097
- Type:
- Single Family
- Sq.Ft.:
- 4,182
- Status:
- Active
- Beds:
- 6
- Lot size:
- 0.12 Acres
- Year built:
- 2006
- Baths:
- 5.00
- MLS#:
- 7460135
- Subdivision:
- Cresswell
ADDITIONAL INFORMATION
3-Sided BRICK. One of the best lots in the subdivision with Full finished basement. Hardwood floor. Renovated a year ago. Formal Dining room. Guest room on main. Huge Master suite with sitting area.
$2,495,000
3520 Moye Trail Duluth, GA 30097
- Type:
- Single Family
- Sq.Ft.:
- 9,124
- Status:
- Active
- Beds:
- 6
- Lot size:
- 0.75 Acres
- Year built:
- 2002
- Baths:
- 9.00
- MLS#:
- 10382397
- Subdivision:
- Sugarloaf Country Club
ADDITIONAL INFORMATION
Country Club living with lots of amenities including PGA Golf Course, home is located at hole 6! This executive luxury home is a short drive to the main clubhouse, which offers a restaurant, Golf Store, driving range, and spaces to rent for entertainment needs. Close by is the pool, tennis courts and fitness Center and you will feel extra safe with the 2 gated security entrances. Upon entering your lot, you will feel a nice warm "welcome home" seeing the great 4-sided brick and architecture, landscaped front/ back yard with waterfall pool /spa, and golf course views! At the front door the view is breathtaking! You will see a beautiful staircase and architectural ceilings, ground to ceiling windows and including handcrafted glass, and amazing wood craft designs throughout! Cook and entertain in your Gourmet open floor plan kitchen with keeping room and Breakfast room and oversized island. Have large dinners in separate formal dining room. The main level laundry and Primary Suite offers convenience. The oversized Primary Suite will be your ultimate area to RELAX offering sitting area, floor to ceiling windows with pool and golf course views and access to balcony, fireplace, oversized master bath, and oversized wardrobe closet. Upper level contains 4 large bedrooms with vaulted tall ceilings, full bathrooms in each room and bonus loft area. Lower-Level finished basement is made for entertaining and possible in-law or teen suite! Buyers will enjoy a full kitchen, game room, home theater, fitness room, bonus room, large bedroom and bathroom, wine closet and all season enclosed outdoor space including A/C, Heat and dehumidifier exiting to landscaped, fenced rear level with pool/spa and exit to hole 6 Golf Course. Enjoy community Video, virtual tour and floorplan. Buyers can navigate the entire layout of the home utilizing these tabs!
- Type:
- Single Family
- Sq.Ft.:
- 2,262
- Status:
- Active
- Beds:
- 3
- Lot size:
- 0.15 Acres
- Year built:
- 1998
- Baths:
- 3.00
- MLS#:
- 10381153
- Subdivision:
- Grove At Willbrooke
ADDITIONAL INFORMATION
Welcome to 3476 Willgrove Court in beautiful Duluth, GA! Located in an area known for its excellent schools, this modern 3-bedroom, 2.5-bathroom home offers 2,262 sq. ft. of comfortable, stylish living. The open floor plan creates a bright and inviting space, perfect for hosting gatherings or simply relaxing with loved ones. The eat-in kitchen is a cozy spot for casual meals, while the spacious primary suite, with its ample closet space, is a true retreat. Step outside to enjoy your private outdoor area or explore the wonderful community amenities, including a pool, tennis court, and playground. This home is a gem-don't let it slip away!
- Type:
- Townhouse
- Sq.Ft.:
- n/a
- Status:
- Active
- Beds:
- 3
- Lot size:
- 0.02 Acres
- Year built:
- 1999
- Baths:
- 3.00
- MLS#:
- 10381108
- Subdivision:
- Rogers Creek
ADDITIONAL INFORMATION
Great updated unit within the popul Upper level consist of 3 bedrooms, 2 full baths .Main level Open concept, new Tile floors, upgraded lighting and window treatment invites you into the living room with a cozy fireplace. Kitchen features, breakfast bar and newly upgraded stainless steel appliances. The master bath features double vanity, garden tub, separate shower and a walk-in closet. Enjoy entertaining in the private fenced backyard, 1 car garage, long driveway . Easy access to I-85 Peachtree industrial and Byford hwy Minutes to Duluth Town and Gwinnett arena!
$520,000
2656 Staunton Lane Duluth, GA 30096
- Type:
- Single Family
- Sq.Ft.:
- 2,231
- Status:
- Active
- Beds:
- 4
- Lot size:
- 0.14 Acres
- Year built:
- 2007
- Baths:
- 3.00
- MLS#:
- 7458601
- Subdivision:
- Thornhill Commons
ADDITIONAL INFORMATION
Welcome to this stunning single-family home in the desirable Thornhill Commons subdivision of Duluth 30097. This 2-story property boasts 4 bedrooms, 2.5 bathrooms, and a spacious 2,231 square feet of living space. Step inside to find newly painted walls and brand new flooring throughout the second floor and in the master bedroom, creating a fresh and modern atmosphere. The open concept floor plan is perfect for entertaining, with a large living room and a formal dining area. On the main level, the master bedroom is a true retreat with a bathroom and walk-in closet. Three additional bedrooms on the second floor provide plenty of space for family or guests. Outside, the backyard offers endless possibilities for outdoor enjoyment. Mostly, with a new HVAC system in place, this home is move-in ready and waiting for its new owners. Don't miss out on this incredible opportunity - schedule your showing today!
- Type:
- Townhouse
- Sq.Ft.:
- 2,666
- Status:
- Active
- Beds:
- 4
- Lot size:
- 0.02 Acres
- Year built:
- 2018
- Baths:
- 4.00
- MLS#:
- 10377532
- Subdivision:
- PARK AT PARSONS TOWN SQUARE
ADDITIONAL INFORMATION
TRUE 4 BEDROOM townhome in desirable, walkable downtown Duluth! Every upgrade imaginable in this space including, but not limited to: appliance package, quartz counters, extra large island, shiplap, trim package, Restoration Hardware lighting, water filtration system, 3 inch wood shutters, garage cabinets and more! This model has a separate dining room that will accommodate a large gathering! The kitchen features white cabinetry, quartz counters, kitchen aid appliances, wine refrigerator, as well as a deep island overlooking the family room. Family room features fireplace, built ins, and is adorned with shiplap accent. Large deck off the family room has a covered and uncovered portion. Outdoor drapes to block the sun.Perfect for entertaining and grilling! Upstairs are 3 bedrooms, including the primary suite. Laundry room with cabinetry is upstairs as well. All bathrooms have upgraded tile and counters. Downstairs you will find a TRUE 4th BEDROOM that was completed with walls and a barn door to access the bathroom. From the garage you will walk into a vestibule with a custom drop zone for bags and shoes. Gorgeous bathroom on the lower level has a stepless entry shower. Perfect en-suite for family member or guest that may have mobility issues. This unit is located in the back, giving the homeowner peace and quiet, no street noise. Downtown Duluth has so much to offer- free concerts, park area, restaurants, music theater, breweries and bakeries! All within walking distance of your new, maintenance free townhome! Come see why so many people want to call Downtown Duluth home!
$1,250,000
7865 TINTERN Trace Duluth, GA 30097
- Type:
- Single Family
- Sq.Ft.:
- 4,145
- Status:
- Active
- Beds:
- 5
- Lot size:
- 0.42 Acres
- Year built:
- 1994
- Baths:
- 4.00
- MLS#:
- 10376068
- Subdivision:
- St Marlo Country Club
ADDITIONAL INFORMATION
Get ready to fall in love with this exquisite hardcoat stucco and stone estate, tucked away on a peaceful cul-de-sac in the sought-after St. Marlo Country Club. Enter through the grand two-story foyer, where sophistication greets you at every turn. To one side, you'll find a stately study or formal living room, and to the other, an elegant dining room-perfect for hosting unforgettable dinner parties. The gourmet chef's kitchen, equipped with top-of-the-line stainless appliances, opens up to a bright breakfast area and a stunning two-story family room, complete with a cozy fireplace, making this the heart of the home for both everyday living and entertaining. Step outside to your private backyard haven or invite guests to enjoy the luxurious main-level guest suite with an adjoining bath. Upstairs, explore three generously sized bedrooms, each with its own walk-in closet and ensuite bath, as well as a breathtaking vaulted master suite that's sure to impress. Relax in the fireside sitting area, and indulge in the "dream" closet and opulent bath featuring exotic granite, a frameless glass shower, and spa-like finishes. The partially finished basement is a game-changer, offering two additional full baths, a mother-in-law suite, a home theater, a secondary kitchen, and exterior access-perfect for multi-generational living or entertaining. Customize this expansive space to suit your lifestyle. Additional highlights include dual staircases, abundant natural light, a three-car garage, and endless possibilities for personalization. This home truly has it all! Preferred closing attorney: OKS Johns Creek. Don't miss your opportunity to own this masterpiece where luxury meets comfort in one of the most desirable communities around.
$5,250,000
2927 Darlington Run Duluth, GA 30097
- Type:
- Single Family
- Sq.Ft.:
- 14,742
- Status:
- Active
- Beds:
- 8
- Lot size:
- 1.5 Acres
- Year built:
- 2005
- Baths:
- 10.00
- MLS#:
- 7451808
- Subdivision:
- Sugarloaf Country Club
ADDITIONAL INFORMATION
Welcome to this extraordinary custom estate, perfectly positioned on one of the largest waterfront lots in the community, showcasing stunning lake views! The two-story foyer features a grand double-curved staircase, leading to an expansive living room and family area, both offering breathtaking vistas of the lake. This exceptional estate also includes a two-story boardroom, a lavish master suite complete with a double-sided fireplace and a cozy sitting room, and an elevator for easy access throughout the home. Additional highlights include a wet bar, a recreation room, a workout room with a sauna, an oversized theater, a full bar, a level private backyard, along with a 4-car garage and many more luxurious amenities. This is truly a Sugarloaf masterpiece! Contact the listing agent to schedule a private tour today!
- Type:
- Single Family
- Sq.Ft.:
- 2,252
- Status:
- Active
- Beds:
- 4
- Lot size:
- 0.21 Acres
- Year built:
- 1995
- Baths:
- 3.00
- MLS#:
- 7458150
- Subdivision:
- Enclave at Foxdale
ADDITIONAL INFORMATION
Best lot in the neighborhood - private and wooded. Home features four bedrooms and two bathrooms upstairs. Master bathroom with tile flooring. Spacious kitchen with granite counters, backsplash and stainless steel double sink. Great room and living room (parlor), foyer, staircase and landing area. Northview High School.
$339,000
3812 Dandridge Way Duluth, GA 30096
- Type:
- Townhouse
- Sq.Ft.:
- n/a
- Status:
- Active
- Beds:
- 3
- Lot size:
- 0.04 Acres
- Year built:
- 2003
- Baths:
- 3.00
- MLS#:
- 10413949
- Subdivision:
- Grovemont
ADDITIONAL INFORMATION
Gorgeous End unit fee simple townhouse in perfect location , offering 3 bedrooms and 2.5 bathrooms with no rental restrictions. Great opportunities for both homebuyers and investors. Situated in a prime Duluth neighborhood, this townhouse offers convenient access to shopping centers, schools and parks. Water heater has been replaced. Please note washer, dryer, refrigerator and TV remains with the best offer. This won't last long.
- Type:
- Office
- Sq.Ft.:
- n/a
- Status:
- Active
- Beds:
- n/a
- Lot size:
- 0.12 Acres
- Year built:
- 2005
- Baths:
- MLS#:
- 7454887
ADDITIONAL INFORMATION
Office Space Available on Medlock Bridge Rd. Second floor, Fully renovated, the entrance is from the back of the building. Space offers reception area, 2 Conference rooms, 1 kitchen/recreation area, 11 different sizes of office spaces, and 2 bathrooms. Parking space is more than enough. Move in ready condition. Single office room lease is also available for negotiation.
- Type:
- Office
- Sq.Ft.:
- n/a
- Status:
- Active
- Beds:
- n/a
- Year built:
- 2001
- Baths:
- MLS#:
- 7454539
ADDITIONAL INFORMATION
Step into this Beautiful, Professional Office Space Located in Olde Towne Commons Office Park, this office condo offers a blend of style and functionality, ideal for businesses aiming to make a lasting impression. The space boasts hardwood floors, elegant glass transoms, and refined crown moldings, creating a sophisticated yet welcoming atmosphere for both employees and clients. With excellent access, visibility, and a flexible layout, the office is perfectly suited for a variety of professional uses. Its prime location and premium interior design make it a rare and valuable opportunity in a thriving market. Investor Buyers Only: This property is under a 2-year lease, generating $1,790 per month in rental income. The tenant operates a cosmetic clinic, a business well-suited to the professional ambiance of the space. When listed for rent, the office attracted substantial interest, underlining its high demand and desirable location. Don’t miss out on this fantastic investment opportunity, offering steady rental income and potential for future value appreciation.
- Type:
- Townhouse
- Sq.Ft.:
- 2,994
- Status:
- Active
- Beds:
- 3
- Lot size:
- 0.05 Acres
- Year built:
- 2018
- Baths:
- 3.00
- MLS#:
- 7453988
- Subdivision:
- The Glens At Sugarloaf
ADDITIONAL INFORMATION
Gorgeous townhome with huge unfinished basement stubbed for a bath and wet bar. This beautiful property is located in the desirable "The Glens of Sugarloaf" gated community in Duluth. This home greets you with incredible curb appeal, beautiful entry and is located perfectly inside the community overlooking the large park/tree lined green space area. This home has an elegant long entry foyer that then opens to a great size chef's kitchen with a gas cooktop and huge upgraded quartz island. The kitchen is open to the big family room with a stunning stone linear fireplace operated with a remote and flanked by custom built-ins. This open concept floor plan also offers a large dining area open to both the family room and kitchen. There is a wall of windows across the back as well as a glass door that leads out to a private deck overlooking open tranquil landscaped area. The upstairs offers a large primary bedroom with trey ceiling, a big primary vaulted bathroom with a very deep soaking tub, double vanities, water closet and huge walk-in shower with a bench. Primary walk-in closet is a great size with tons of custom built-ins. There are two good sized secondary bedrooms that share a nice hall bathroom with a tub/shower combination. Laundry closet is located in the large and open upstairs hallway. The basement offers 9' ceilings and is great for storage or could be finished for another bedroom, bonus room, office, in-law suite, exercise room or whatever you'd like. There are very few of these townhomes in this community that offer a basement. There is also a nice sized 2 car garage with very tall ceilings, great for storage. This beautiful home also offers custom plantation shutters and custom surround sound on all 3 levels. Awesome location close to interstate, great shopping, restaurants, and more.
- Type:
- Single Family
- Sq.Ft.:
- 1,296
- Status:
- Active
- Beds:
- 3
- Lot size:
- 0.44 Acres
- Year built:
- 1978
- Baths:
- 2.00
- MLS#:
- 7449099
- Subdivision:
- Berkely Manor
ADDITIONAL INFORMATION
Welcome to a charming home in the heart of Duluth. Set on a generous lot with mature landscaping, this four-sided brick ranch home is perfect for those ready to renovate and make it their own. The home boasts a two-car garage, a 5-year-old roof, a new water heater, and a new range. Open floor plan featuring 3 bedrooms, 2 full bathrooms, and dining room/living room combo with a stone fireplace. The backyard is perfect for outdoor activities, summer BBQ, and the enclosed sunroom offers additional space. Conveniently located near Buford HWY and Interstate 85, abundant shopping, parks, entertainment venues, and a variety of dining options nearby. Don't miss the opportunity to make this beautiful home yours. This home is being sold AS-IS. Schedule your visit today!
$478,000
11057 Lorin Way Duluth, GA 30097
- Type:
- Townhouse
- Sq.Ft.:
- 2,202
- Status:
- Active
- Beds:
- 4
- Lot size:
- 0.02 Acres
- Year built:
- 2006
- Baths:
- 4.00
- MLS#:
- 7451073
- Subdivision:
- Abbotts Falls
ADDITIONAL INFORMATION
PRICED TO SELL! Gorgeous 4bed/3.5 bath townhome in desirable Johns Creek. No rent restriction!The open floor plan with hardwood floors on the main level and all stairs.A chef's kitchen features large beautiful granite counter space, stainless steel double oven, gas cook top, microwave & dishwasher. Upper level features oversized master bedroom with vaulted ceilings and ensuite bathroom updated with luxurious tiled shower/granite double vanity. Master bathroom has a soaking tub with views to the woods. There are 2 additional bedrooms on the upper level with an adjoining full upgraded tiled bathroom with granite counter tops. Laundry room upper level. Lower level features a spacious bedroom with an ensuite full bathroom with upgraded incredible tiled shower & granite counter tops- perfect for guests, office space.Private wooded view from back deck! Located in Johns Creek, known for its top-rated schools, vibrant community, and proximity to shopping, dining, and recreational amenities. The neighborhood offers a perfect blend of tranquility and accessibility.
- Type:
- Townhouse
- Sq.Ft.:
- 2,880
- Status:
- Active
- Beds:
- 3
- Lot size:
- 0.06 Acres
- Year built:
- 2004
- Baths:
- 4.00
- MLS#:
- 10372318
- Subdivision:
- Towne Park Place
ADDITIONAL INFORMATION
COOL CLASSIC CHIC LIVING This Exceptionally Spacious Townhome Offers The Perfect Blend!! Escape to a Tranquil Haven just a SHORT WALK from the Top-rated community of Vibrant Downtown Duluth, boasting a small town feel with a dynamic mix of shopping, dining, and entertainment options!! A welcoming courtyard leads you to a private covered porch entrance, setting the stage for beauty within. Luxurious Hardwood Floors grace the main level, enhancing the open-concept floorplan that seamlessly connects each inviting space. The cozy fireside family room features a wall of windows that frame a stunning view of the lush private courtyard. The Upgraded Gourmet Keeping-room Kitchen is a culinary delight, offering a dining area and extra space for entertaining guests. Venture to the upper level to find a lavish master suite with a spa-like en suite bath, two secondary bedrooms, and an additional bedroom/game room complete with a convenient Kitchenette, PLUS a Fabulous Private Rooftop Patio perfect for hosting guests! The finished terrace level is a retreat for relaxation and socializing, boasting a wet bar and a half bath. THE HOT LIST: Two-car Garage includes a Tesla wall charger for added convenience, 6 sets of French doors with retractable screens offer breezy living, ELFA closet systems in all bedrooms from Container Store, All levels have central vac system, professional landscaping, wet-bars, and too many luxuries to mention. Act Fast!!
$1,599,000
8715 Islesworth Court Duluth, GA 30097
- Type:
- Single Family
- Sq.Ft.:
- n/a
- Status:
- Active
- Beds:
- 5
- Lot size:
- 0.44 Acres
- Year built:
- 2003
- Baths:
- 7.00
- MLS#:
- 10372123
- Subdivision:
- St Marlo Country Club
ADDITIONAL INFORMATION
Stunning 5-Bedroom Custom Home with Luxurious Features and Exceptional Space Welcome to this magnificent 5-bedroom, 5 full bath, and 2 half bath home, offering an unparalleled blend of luxury and comfort. Seller has invested over $200K including beautiful chandeliers throughout all LED lighting. This four-sided hard coat stucco home boasts an impressive open floor plan with vaulted and beamed ceilings, creating an expansive and airy ambiance throughout. The main level features a master suite with a luxurious bath, providing a private retreat for ultimate relaxation. Each additional bedroom is generously sized, complete with private ensuites and spacious walk-in closets, ensuring comfort and privacy for all. The chef's kitchen boasts a huge island, double convection ovens, separate gas cook top, built in wine cooler and open to the Keeping Room with fireplace. Step outside to the covered rear patio, perfect for warm outdoor evenings spent grilling or unwinding in the jacuzzi. The property also offers a rare 4-car garage, providing ample space for vehicles and storage. The finished terrace level is an entertainer's dream, featuring a wet bar equipped with a fridge, wine cooler, and ice maker, as well as a home theater, game room, and office. An additional room on this level, complete with a closet and full bath, offers flexibility as a potential 6th bedroom or guest suite. This home is a true gem, combining elegance with modern amenities in a sought-after neighborhood with low Forsyth Country Taxes.
- Type:
- Land
- Sq.Ft.:
- n/a
- Status:
- Active
- Beds:
- n/a
- Lot size:
- 0.23 Acres
- Baths:
- MLS#:
- 10371546
- Subdivision:
- Victoria Crossing
ADDITIONAL INFORMATION
1290 Old Victorian Ct
- Type:
- Single Family
- Sq.Ft.:
- n/a
- Status:
- Active
- Beds:
- 6
- Lot size:
- 0.51 Acres
- Year built:
- 2000
- Baths:
- 9.00
- MLS#:
- 10370276
- Subdivision:
- St Marlo Country Club
ADDITIONAL INFORMATION
Luxury isn't just a big house with expensive appliances. This St Marlo mansion connects the intricate details of traditional craftmanship with modern colors and abundant natural lighting illuminating your way to the relaxing infinity pool backyard w/ tranquil Golf Course and breathtaking lake view. Coming Soon 9/5
- Type:
- Townhouse
- Sq.Ft.:
- 1,860
- Status:
- Active
- Beds:
- 4
- Lot size:
- 0.02 Acres
- Year built:
- 2006
- Baths:
- 4.00
- MLS#:
- 7452196
- Subdivision:
- LANDINGS AT SUGARLOAF
ADDITIONAL INFORMATION
LOCATION, LOCATION. MOVE IN READY 4 BRDROOM 3 BETH IN THE GATE COMMUNITY. VERY CONVENIENT FOR SCHOOL,SHOPPING, HOSPITAL AND DOWNTOWN DULUTH. HARDWOOD FLOOR THROUGHOUT THE ALL LEVELS. NO RENTAL RESTRICTION FOR GOOD RENTAL INCOME.
$1,850,000
195 High Bluff Court Duluth, GA 30097
- Type:
- Single Family
- Sq.Ft.:
- 4,554
- Status:
- Active
- Beds:
- 5
- Lot size:
- 0.64 Acres
- Year built:
- 2000
- Baths:
- 6.00
- MLS#:
- 7450461
- Subdivision:
- Winfield on the River
ADDITIONAL INFORMATION
Rare Opportunity in Coveted Gated Winfield on the River! Custom Built by Bill Grant. Four Side Brick Home Situated on a Private Cul-de-Sac Lot Backing to the Winfield on the River Natural Space which is Approximately 8 Acres. Spacious Two Story Foyer Flanked by Banquet Dining Room and Formal Living Room. Living Room has French Doors Leading to Beautiful Covered Side Porch. Fireside Family Room with Coffered Ceilings, Vaulted SunRoom, Gourmet Kitchen with Granite CounterTops, Gas Cook Top, Built-In Refrigerator, Double Ovens, Microwave and Eat In Kitchen. Large Walk-In Pantry. Large Deck Overlooking BackYard. Second Floor Features Oversized Fireside Owners Suite. Spa Like Bath with His and Her Separate Vanities, Jetted Tub, Frameless Glass Shower and Walk-In Closet. Three Additional Generous Size Bedrooms with Private Full Bathrooms. Daylight Finished Terrace Level with Bedroom, Full Bath, Bar, Fireside Recreation Room, Billiard Room, Exercise Room and Extra Storage. Professionally Landscaped Large Level Parklike Backyard. Hardwood Floors Throughout Main Level and Plantation Shutters. Original Owner. Excellent Opportunity to Make Your Own. Winfield on the River is Conveniently Located to Atlanta Athletic Club, Wesleyan, Perimeter Church and School, GAC, Award Winning Public Schools, The Forum, Club Corners, Upscale Shopping, Dining and So Much More! Several photos in this listing have been virtually staged.
$1,064,900
370 Royal Birkdale Court Duluth, GA 30097
- Type:
- Single Family
- Sq.Ft.:
- 3,923
- Status:
- Active
- Beds:
- 5
- Lot size:
- 0.7 Acres
- Year built:
- 1989
- Baths:
- 5.00
- MLS#:
- 10371423
- Subdivision:
- Prestwick
ADDITIONAL INFORMATION
Welcome to this extraordinary ranch home, perfectly situated in one of the most prestigious neighborhoods. From the moment you arrive, the beautifully landscaped entrance sets the tone for the elegance and comfort that awaits you inside. Located in a superb area renowned for its top-rated schools, this property offers the ideal blend of luxury, convenience, and tranquility, making it a true gem for discerning buyers. Step inside to discover a thoughtfully designed layout that caters to both relaxation and entertainment. The spacious keeping room, with its inviting fireplace, offers a cozy retreat for those cooler evenings, perfect for gathering with family or friends. The homeCOs finished terrace level provides additional living space, whether youCOre looking to create a media room, home gym, or a private guest suite. The master suite, conveniently located on the main level, is a true sanctuary. With its soaring ceilings, abundant natural light, and a massive en-suite master bath, it offers an oasis of comfort and style. Pamper yourself in the spa-like bath, which includes a soaking tub, separate shower, and dual vanities. For those who enjoy outdoor living, the expansive deck is perfect for entertaining or simply relaxing. Whether hosting a summer barbecue or enjoying a quiet morning coffee, the space offers ample room for dining, lounging, and taking in the serene views. The private backyard, surrounded by lush greenery, provides a peaceful retreat and plenty of space for outdoor activities, making it ideal for both gatherings and quiet moments of reflection. Whether you're looking to settle into a family-friendly environment with excellent schools or simply want to enjoy the peace and beauty of this prestigious neighborhood, this home truly offers the best of both worlds. DonCOt miss the opportunity to make this exceptional property your own and experience the luxury lifestyle it promises.
$3,180,000
2867 Darlington Run Duluth, GA 30097
- Type:
- Single Family
- Sq.Ft.:
- 9,349
- Status:
- Active
- Beds:
- 6
- Lot size:
- 0.64 Acres
- Year built:
- 2005
- Baths:
- 8.00
- MLS#:
- 7449946
- Subdivision:
- SUGARLOAF COUNTRY CLUB
ADDITIONAL INFORMATION
Exceptional lakefront mansion in highly desirable exclusive Sugarloaf Country Club with 18 holes golf course. Nestled amidst breathtaking 4-season scenery, this magnificent resort-style luxury home offers an unparalleled living experience with its dynamic, ever-changing views of the lake, where wild ducks and geese gracefully roam, infusing vibrant life into the landscape. Crafted from elegant 4-side brick stone, this stately 3-story residence boasts 6 bedrooms, 7 full bathrooms, and a half bath, accompanied by a capacious 4-car garage and two laundry rooms. Stepping into the grandeur of the 2-story entry foyer, guests are greeted by an exquisite chandelier and designer columns, with the executive office to the left and the formal dining room to the right, facing a middle area library or living room with a captivating coffered ceiling and floor-to-ceiling bookcases. The executive office, adorned with over 15-foot-high ceilings, features stained cherry wood walls, cabinets, and a fireplace, exuding an air of sophistication. Meanwhile, the formal dining room enchants with extensive crown molding and a dazzling chandelier. A gourmet's delight, the main level kitchen boasts top-of-the-line appliances including a Wolf 48" Stainless Steel Gas Range with 6 Burners and Infrared Griddle, complemented by a high-powered commercial vent hood. Two built-in refrigerators, dishwashers, sinks, double ovens, a microwave and food warm keeping drawer adorn the space, along with high-end stained cabinets and a spacious walk-in pantry. Adjacent to the kitchen, the breakfast room offers panoramic views of the lake and access to the back deck with a balcony. The 2-story high keeping room or family room, complete with a fireplace and custom-designed beamed ceilings, provides a cozy retreat with floor-to-ceiling art shelves. Two master suites, one on each level, offer luxurious sanctuaries, featuring arched glass entrance doors, fireplaces, and spa-like en-suite bathrooms with jetted tubs, double showers, and granite countertops on main level closets. Upstairs, four bedrooms each boast vaulted crown molding ceilings and full bathrooms, while a finished terrace level offers additional living space with a movie theater, spacious recreation areas, a wall of mirrors exercise room or bedroom, a second kitchen, and two full bathrooms. Outside, the heated saltwater infinity pool beckons, complete with a hot tub and slide, offering the epitome of resort-style relaxation. This enchanting abode is truly a writer’s dream house, where every detail has been meticulously crafted to inspire creativity and serenity. (New roof just installed, updated painting inside and outside. 2 kitchens and 2 laundry rooms. Kitchen on main level has 2 built-in refrigerators and 2 dish washers. One laundry room on main level and another in basement. *** Zillow history data states home sold in year 2022 is wrong. Seller purchased home in year 2015. ***) (The HOA Basic required dues are $2947 annually and they are billed semi annually Jan. 1 and Jul 1. Optional membership for Clubhouse, swimming pool, tennis courts, racquets, fitness, non-golf member events $15500 initiation fee and a Monthly fee: $385 )
- Type:
- Townhouse
- Sq.Ft.:
- 2,010
- Status:
- Active
- Beds:
- 3
- Lot size:
- 0.05 Acres
- Year built:
- 2024
- Baths:
- 3.00
- MLS#:
- 7448684
- Subdivision:
- Evanshire
ADDITIONAL INFORMATION
~~~ FALL INTO SAVINGS ~~~ For a Limited Time Only - $25k ANY WAY YOU WANT with one of our 5-preferred lenders!*** The Stockton END UNIT is indeed a remarkable floor plan, offering spacious bedrooms and a kitchen that's sure to impress. MOVE IN READY!!! With its versatile layout and luxurious amenities, this townhome provides the perfect blend of comfort and style. You'll be captivated by the expansive kitchen and family room. The kitchen boasts warm neutral tones, quartz countertops, a single bowl stainless sink, GE stainless steel appliances and a stylish tile backsplash, creating a sophisticated and inviting space for cooking and entertaining. Step through the massive 12' ALL GLASS SLIDING DOORS onto the large deck, perfect for outdoor gatherings. On the upper level, the expansive owner's suite awaits, offering a tranquil retreat after a busy day. Indulge in the luxury of the owner's tiled MEGA WALK-IN SHOWER w/ DRYING AREA, washing away the stress of the day. Two additional bedrooms with walk-in closets and a shared bath completes the upper level. The unfinished terrace level presents endless possibilities to adapt to your lifestyle needs. With the HOA maintaining the exterior of the building, residents can enjoy easy living without the hassle of yard work or maintenance tasks. Plus, the pool offers a refreshing amenity for relaxation and recreation, perfect for enjoying sunny days. Located near Downtown Duluth, residents can enjoy all the amenities and attractions the area has to offer, from dining and entertainment to parks and cultural events, making it the perfect place to call home and build lasting memories with family and friends. Virtual tour of previously built Stockton plan. At TPG, we value our customer, team member, and vendor team safety. Our communities are active construction zones and may not be safe to visit at certain stages of construction. Due to this, we ask all agents visiting the community with their clients come to the office prior to visiting any listed homes. Please note, during your visit, you will be escorted by a TPG employee and may be required to wear flat, closed toe shoes and a hardhat [The Stockton]

The data relating to real estate for sale on this web site comes in part from the Broker Reciprocity Program of Georgia MLS. Real estate listings held by brokerage firms other than this broker are marked with the Broker Reciprocity logo and detailed information about them includes the name of the listing brokers. The broker providing this data believes it to be correct but advises interested parties to confirm them before relying on them in a purchase decision. Copyright 2024 Georgia MLS. All rights reserved.
Price and Tax History when not sourced from FMLS are provided by public records. Mortgage Rates provided by Greenlight Mortgage. School information provided by GreatSchools.org. Drive Times provided by INRIX. Walk Scores provided by Walk Score®. Area Statistics provided by Sperling’s Best Places.
For technical issues regarding this website and/or listing search engine, please contact Xome Tech Support at 844-400-9663 or email us at [email protected].
License # 367751 Xome Inc. License # 65656
[email protected] 844-400-XOME (9663)
750 Highway 121 Bypass, Ste 100, Lewisville, TX 75067
Information is deemed reliable but is not guaranteed.
Duluth Real Estate
The median home value in Duluth, GA is $490,422. This is higher than the county median home value of $368,000. The national median home value is $338,100. The average price of homes sold in Duluth, GA is $490,422. Approximately 56.48% of Duluth homes are owned, compared to 39.77% rented, while 3.75% are vacant. Duluth real estate listings include condos, townhomes, and single family homes for sale. Commercial properties are also available. If you see a property you’re interested in, contact a Duluth real estate agent to arrange a tour today!
Duluth, Georgia has a population of 31,506. Duluth is less family-centric than the surrounding county with 36.8% of the households containing married families with children. The county average for households married with children is 38.62%.
The median household income in Duluth, Georgia is $77,516. The median household income for the surrounding county is $75,853 compared to the national median of $69,021. The median age of people living in Duluth is 40 years.
Duluth Weather
The average high temperature in July is 88 degrees, with an average low temperature in January of 30.2 degrees. The average rainfall is approximately 53.6 inches per year, with 1 inches of snow per year.
