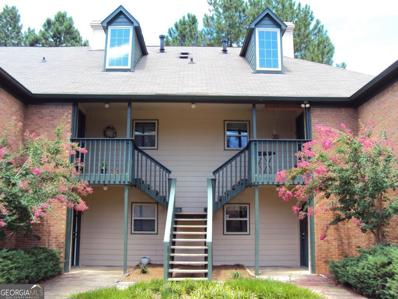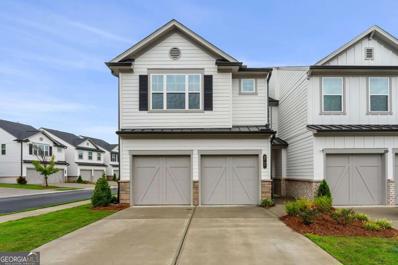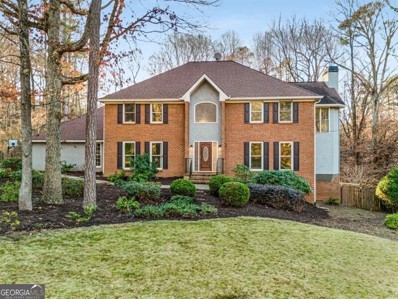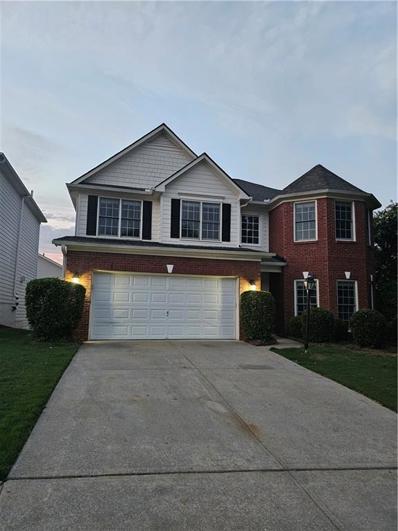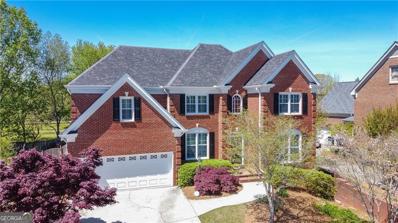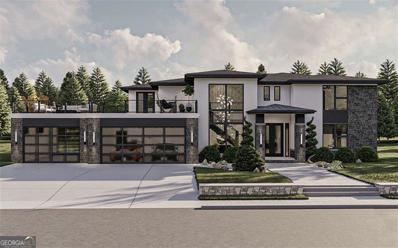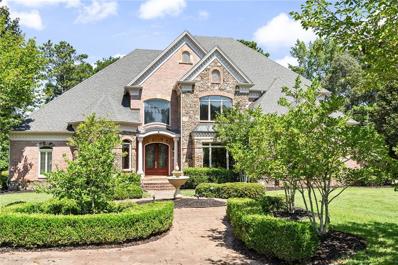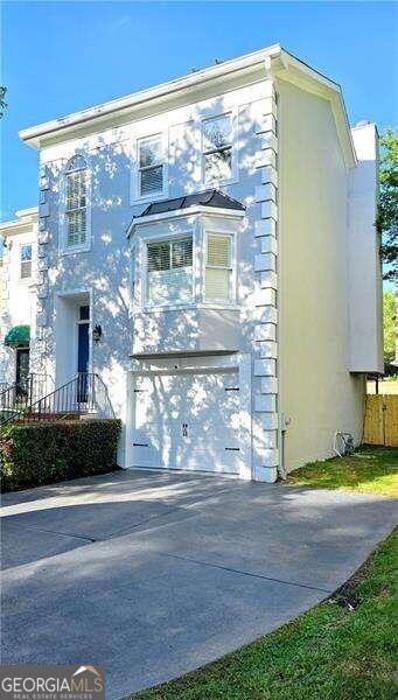Duluth GA Homes for Rent
- Type:
- Condo
- Sq.Ft.:
- 3,044
- Status:
- Active
- Beds:
- 4
- Lot size:
- 0.05 Acres
- Year built:
- 2005
- Baths:
- 4.00
- MLS#:
- 10366209
- Subdivision:
- Old Towne Village
ADDITIONAL INFORMATION
Welcome to this inviting 4-bedroom, 3.5-bathroom townhome in Old Towne Village. Main level has an open concept kitchen with a view to a family room with fireplace, dining area, 1/2 bath and a private back deck with a view. Upstairs, discover three bedrooms, each offering privacy and comfort. The primary suite includes a luxurious en-suite bathroom and a walk-in closet. The partially finished basement area provides additional living space, perfect for a home office, gym, or media room, complete with a one bedroom, a full bathroom and a spacious storage room. Built in 2015, this well-maintained residence offers both comfort and convenience in a vibrant community. This townhome presents an excellent opportunity for buyers seeking a blend of modern comfort and a convenient location in Duluth. Don't miss out on making this your new home!
$484,900
4150 Cavalier Way Duluth, GA 30097
- Type:
- Townhouse
- Sq.Ft.:
- 1,810
- Status:
- Active
- Beds:
- 3
- Lot size:
- 0.02 Acres
- Year built:
- 2024
- Baths:
- 3.00
- MLS#:
- 10366041
- Subdivision:
- Riversong
ADDITIONAL INFORMATION
The Smithwood plan built by Southvine Homes, Ready Spring 2025! This open concept 3 bedroom, 2.5 bath town home is located in a highly sought after Duluth location near historic downtown square with an array of dining, shopping, and entertainment options! This popular floor plan has the perfect flow of function and design sits on a premium home site near the amenity area. The open dining area and large family room with electric fireplace complete with stunning ship lap surround make for the perfect gathering spot and leads out to the private covered rear porch to enjoy the beautiful wooded view and privacy. The entertainer's kitchen boasts white painted cabinets with upgraded hardware, granite counter tops, tile back splash, huge entertaining island plus stainless steel appliances! Enjoy relaxing in your luxurious private primary suite with double trey ceilings and a massive walk-in closet. The spa-like primary bathroom offers a double vanity plus separate linen closet, tile floor and shower with frame less glass door. Generously sized secondary bedrooms with plenty of storage and conveniently located laundry room complete the upstairs. Come and enjoy maintenance-free living complete with community pool and cabana and experience all this prime Duluth location has to offer, Walkable to Rogers Bridge Park/Chattahoochee Dog Park and close to several river recreation areas! The HOA dues are just $220/month and cover the amenity area with pool & cabana, exterior maintenance of building and roof, lawn care, private road & street lights. Ask us about our preferred lender incentives.*For this lot up to $5,000 toward closing costs with use of preferred lender*.*Interior photos are stock photos of same floor plan, actual finishes in finished product may vary*.
$524,000
4180 Cavalier Way Duluth, GA 30097
- Type:
- Townhouse
- Sq.Ft.:
- 1,814
- Status:
- Active
- Beds:
- 3
- Lot size:
- 0.02 Acres
- Year built:
- 2024
- Baths:
- 3.00
- MLS#:
- 10366018
- Subdivision:
- Riversong
ADDITIONAL INFORMATION
The Pinewood plan built by Southvine Homes, Ready Spring 2025!. This new townhome community is in a highly sought after Duluth location, walkable to historic downtown square to enjoy the festivals and endless dining and shopping options! This popular open concept floorplan is an End Unit on a premium homesite near amenity area and has the perfect flow of function and design, offering 3 spacious bedrooms/ 2.5 baths plus upstairs loft! The open dining area and large family room with modern electric fireplace complete with dramatic shiplap surround make for the perfect gathering spot leading out to the private covered rear porch to enjoy the beautiful surrounding woods. The entertainer's kitchen boasts upgraded white painted cabinets with stone counter tops, tile back splash, plus stainless steel appliances! Enjoy relaxing in your luxurious private primary suite flooded with natural light, boasting double trey ceilings and a massive walk-in closet. The spa-like primary bathroom offers a double vanity with quartz countertop, tile floor and shower with frameless glass door. Separating the primary suite and secondary bedrooms you'll find the open loft area perfect for home office, playroom, media room, or flex space . Generously sized secondary bedrooms, hall bath with quartz countertop and conveniently located laundry room complete the upstairs. Come and enjoy maintenance-free living complete with community pool and cabana and experience all this prime Duluth location has to offer, Walkable to Rogers Bridge Park, Chattapoochee Dog Park and close to several river recreation areas! The HOA dues are just $220/month and cover the amenity area, exterior maintenance of building and roof, lawn care, private road & street lights. Ask us about our specific incentive for this homesite of up to $5,000 toward closing costs with the use of preferred lender.
$489,000
4090 Cavalier Way Duluth, GA 30097
- Type:
- Townhouse
- Sq.Ft.:
- 1,814
- Status:
- Active
- Beds:
- 3
- Lot size:
- 0.02 Acres
- Year built:
- 2024
- Baths:
- 3.00
- MLS#:
- 10365725
- Subdivision:
- Riversong
ADDITIONAL INFORMATION
The Pinewood plan built by Southvine Homes. Quick Move-In! This new townhome community is in a highly sought after Duluth location and walkable to historic downtown square to enjoy the festivals and endless dining and shopping! The open dining area and large family room with modern electric fireplace complete with stunning shiplap surround make for the perfect gathering spot leading out to the private covered rear porch to enjoy the beautiful surrounding woods. The entertainer's kitchen boasts upgraded white painted cabinets, granite counter tops, tile back splash, huge entertaining island plus stainless steel appliances! Enjoy relaxing in your luxurious private primary suite with double trey ceilings and a massive walk-in closet. The spa-like primary bathroom offers a double vanity with quartz countertop, tile floor and shower with frameless glass door. Separating the primary suite and secondary bedrooms you'll find the open loft area, perfect for home office, playroom, media room, or flex space. Generous sized secondary bedrooms with plenty of natural light, hall bath and conveniently located laundry room complete the upstairs. Come and enjoy maintenance-free living complete with community pool and cabana and experience all this prime Duluth location has to offer, Walkable to Rogers Bridge Park and Chattapoochee Dog Park and close to several river recreation areas! The HOA dues are just $220/month and cover the amenity area, exterior maintenance of building and roof, lawn care, private road & street lights. Ask us about our specific incentive for this homesite of up to $10,000 toward closing costs with the use of preferred lender.
- Type:
- Condo
- Sq.Ft.:
- n/a
- Status:
- Active
- Beds:
- 2
- Lot size:
- 0.01 Acres
- Year built:
- 1985
- Baths:
- 2.00
- MLS#:
- 10364987
- Subdivision:
- Stillwater Plantation
ADDITIONAL INFORMATION
Wonderful two bedroom unit with amazing vaulted ceilings and primary suite on private, second floor loft. Fabulous open floorplan with all LVP flooring (no carpet in entire unit). Kitchen features stainless steel appliances and granite eat-in countertops. Primary suite with large walk-in closet. Generous secondary bedroom and closet on main level. HVAC units less than two years old. One assigned parking spot as well as more than ample unassigned spots. Located close to everything: shops, restaurants, schools, parks, I-85 and much more.
$265,000
509 Bedfort Drive Duluth, GA 30096
- Type:
- Condo
- Sq.Ft.:
- n/a
- Status:
- Active
- Beds:
- 2
- Year built:
- 2005
- Baths:
- 2.00
- MLS#:
- 10363010
- Subdivision:
- Hampton Arbors
ADDITIONAL INFORMATION
Hampton Arbors' best. Stunning 2 bed/2 bath condo in the sought after Hampton Arbors community. Spacious rooms and open floor plan. Main street level entry to your unit with no steps or stairs to get to your home, no worries about carrying your grocery upstairs. Plenty of space for the whole family! Right off of Peachtree Industrial BLVD and only minutes from the Chattahoochee River. Great neighborhood with amenities to pool, tennis court, gym, and more! Just a few steps away from Kroger, LA Fitness, Starbucks, Chick-fil-a, Northside Hospital Duluth, downtown Duluth, and many more shopping and dining options. Unit is on the main level. Meticulously maintained home with hardwood floors allover. Custom closets in all closets and plenty of storage spaces. Additional outdoor storage in the screened in back porch area. Iconic location connecting historic downtown Duluth, Johns Creek, Alpharetta, to Suwanee with a short drive to each. Gated community with walking trails, many green spaces to enjoy the outdoors. Ample parking for you and your guests. Move in ready condition. Come and tour this beautiful place and you'll fall in love with it on first sight.
$496,000
2737 Rigby Lane Duluth, GA 30097
- Type:
- Townhouse
- Sq.Ft.:
- 1,900
- Status:
- Active
- Beds:
- 3
- Lot size:
- 0.02 Acres
- Year built:
- 2022
- Baths:
- 3.00
- MLS#:
- 10361521
- Subdivision:
- Encore
ADDITIONAL INFORMATION
Beautiful 2 YEAR OLD END UNIT Townhouse in desirable Ashton Woods Encore with green open space, ponds, trails, pool/tennis. This 3 Bed 2.5 Bath 2 story unit features 26 ft wide open floor plan with no need for a third floor. Spacious 9 ft main floor ceiling, large Master and walk in closet. Kitchen island with granite counters, white cabinets, stainless appliances. 2 car garage with additional rear parking. Encore is CONVENIENTLY LOCATED near Alpharetta, I-85 and Duluth shopping/dining, and a new bridge across the Chattahoochee. This is the one you don't want to miss!
$489,000
2585 Lakewind Way Duluth, GA 30096
- Type:
- Single Family
- Sq.Ft.:
- 2,481
- Status:
- Active
- Beds:
- 4
- Lot size:
- 0.24 Acres
- Year built:
- 1988
- Baths:
- 4.00
- MLS#:
- 7441705
- Subdivision:
- Lake Villas
ADDITIONAL INFORMATION
Beautiful 4 sides brick home on the lake with gorgeous views from Master, Dining, Breakfast Area. Well Maintained 4 sided brick home close location of Duluth/Berkeley Area. Updated Home with Granite Kitchen Counter. Extensive Hardwood Floors, Tiled Mastr Bath with Separate Jetted Tub/Shower, Newer Plumbing Fixtures. And much more. Upstairs has 2 spacious bedrooms adjoin by full Jack & Jill bath, 3RD BEDROOM is BONUS/Home Office Room. Easy access to highway 85 N/S. its a must see home.
$394,000
4221 Inverness Road Duluth, GA 30096
Open House:
Thursday, 1/2 8:00-7:00PM
- Type:
- Single Family
- Sq.Ft.:
- 1,240
- Status:
- Active
- Beds:
- 3
- Lot size:
- 0.27 Acres
- Year built:
- 1982
- Baths:
- 2.00
- MLS#:
- 10361352
- Subdivision:
- LAKE INVERNESS
ADDITIONAL INFORMATION
Welcome to your dream home! This beautifully renovated property boasts a cozy fireplace to keep you warm on those chilly nights. The neutral color paint scheme provides a blank canvas for your unique decor style. The remodeled kitchen is equipped with shaker cabinets, all stainless steel appliances and an accent backsplash, adding a touch of sophistication. The primary bedroom features a spacious walk-in closet while the bathroom boasts a custom tile shower. The fenced-in backyard and patio offer a perfect spot for outdoor relaxation. Enjoy the fresh interior paint, new flooring throughout the home, new HVAC and new appliances. This property is ready for you to make it your own!
$1,799,000
2794 Pebble Hill Trace Duluth, GA 30097
- Type:
- Single Family
- Sq.Ft.:
- 8,053
- Status:
- Active
- Beds:
- 7
- Lot size:
- 0.71 Acres
- Year built:
- 2009
- Baths:
- 9.00
- MLS#:
- 7441259
- Subdivision:
- Sugarloaf Country club
ADDITIONAL INFORMATION
EXTRAORDINARY ALL BRICK OLD-WORLD MASTERPIECE BOASTING CRAFTSMANSHIP AND ARCHITECT FOUND AMONG EXECT HOMES MUCH HIGHER. WINTER LAKE VIEWS, HOME IS ALSO ACROSS THE FAMOUS 18TH FAIRWAY OF TPC! VAST ELEGANCE/ ENORMOUS WOW FACTOR, SOARING CEILINGS/ ULTRA-HI END TRIM PKG. 6 FP. OUTDOOR ENTERTAIN. HUGE PRIVATE YARD READY FOR POOL. 12-FT CEILINGS IN THE FULLY FINISHED BASEMENT! HOME THEATRE. HUGE KEEPING RM. EXPOSED BEAMS. OPEN FLOOR PLAN! TENS OF THOUSANDS IN ELEGANT UPGRADES! WORLD-CLASS FAMILY SPORT CENTER YOU CAN ENJOY.
- Type:
- Single Family
- Sq.Ft.:
- 2,880
- Status:
- Active
- Beds:
- 4
- Lot size:
- 0.52 Acres
- Year built:
- 1994
- Baths:
- 4.00
- MLS#:
- 10358476
- Subdivision:
- Summit / Riverbrooke
ADDITIONAL INFORMATION
Just in time for HOLIDAYS! INCREDIBLE DEAL with IMPROVED Price and MANY MORE UPGRADES! Welcome to your dream home! This stunning four-bedroom, four-bathroom residence offers luxury at every turn, starting with a grand two-story foyer that greets you upon entry. The chef's kitchen features elegant granite countertops, perfect for culinary creations. Step outside onto the expansive deck overlooking your private backyard with low yard maintenance. The master bedroom is a true retreat, boasting walk-in closets and a separate sitting area. while the fully finished basement boasts a full bar, exercise room, home theater/media room, living room and a game room-ideal for entertainment and relaxation. Nestled in a peaceful cul-de-sac, this home is part of a vibrant community with a swimming pool, playground, lake, and tennis courts. With brand new exterior paint, updated windows on the main level, and several other upgrades, this home is move-in ready and waiting for you to make it your own!
- Type:
- Single Family
- Sq.Ft.:
- 3,687
- Status:
- Active
- Beds:
- 5
- Lot size:
- 0.81 Acres
- Year built:
- 1984
- Baths:
- 4.00
- MLS#:
- 10357752
- Subdivision:
- Howell Wood
ADDITIONAL INFORMATION
Large family home in the vibrant community of Duluth. Excellent school district, recent updates throughout, and beautiful back yard makes this a definite must see property. Entering the home you notice the brand new hardwood floors that carry on throughout the main level and a dramatic 2 story foyer. The family room, dining room, kitchen combo has been opened up to make a beautiful open floorplan, perfect for today's lifestyle. The screened porch leads out onto a large deck overlooking a private back yard, perfect for the avid gardener. The second story includes a large primary suite and 3 other generous bedrooms with plenty of storage and closet space. The basement is finished out with a 5th bedroom and 3rd full bath along with a large game/play area. This beautiful home with great square footage in the beautiful established neighborhood of Howell Wood. What more can you ask for!!
$519,900
3901 Hooch Landing Duluth, GA 30097
- Type:
- Single Family
- Sq.Ft.:
- 2,542
- Status:
- Active
- Beds:
- 4
- Lot size:
- 0.15 Acres
- Year built:
- 2003
- Baths:
- 3.00
- MLS#:
- 7437843
- Subdivision:
- The Overlook
ADDITIONAL INFORMATION
Welcome to this two story, brick front house. New carpet on second floor, hardwood on main. New roof. garage floor with epoxy finish. Great location, close to the Cauley Creek park and the river. Close to highway and shopping area. Great school district.
- Type:
- Single Family
- Sq.Ft.:
- n/a
- Status:
- Active
- Beds:
- 4
- Lot size:
- 0.99 Acres
- Year built:
- 1965
- Baths:
- 4.00
- MLS#:
- 10356857
- Subdivision:
- Cardinal Lake Estates
ADDITIONAL INFORMATION
The perfect set up for a multi-generational family. Together, but separate! The best set-up with two homes in one, including: 2 separate Living quarters, 2 Kitchens, 2 Living Rooms/Family rooms, office, media room, office, etc., on close to an acre lot.
- Type:
- Single Family
- Sq.Ft.:
- 5,650
- Status:
- Active
- Beds:
- 5
- Lot size:
- 0.31 Acres
- Year built:
- 1998
- Baths:
- 4.00
- MLS#:
- 10352433
- Subdivision:
- Boles Farm
ADDITIONAL INFORMATION
Price Improvement $50K makes this home the best deal on the market in Duluth! Stunning Custom Built 4-Side Brick Home with Finished Basement in Desirable Swim and Tennis Community: Welcome to this beautifully maintained 4-side brick residence, offering timeless charm and modern comfort. Nestled in a vibrant swim and tennis community, this home features: Inviting Two-Story Foyer: A grand entrance sets the tone for this elegant home. Hardwood Floors Throughout Main Level: Enjoy a seamless flow and classic style. Plantation Shutters: Enhance both privacy and natural light. Formal Dining Room: Perfect for hosting dinner parties and family gatherings. Spacious Family Room: Includes a cozy gas log fireplace, ideal for relaxing evenings. Gourmet Kitchen: Updated with granite counters, a central island, custom tiled backsplash, stainless steel appliances (including double ovens), a built-in desk area, and a breakfast nook with an open view to the family room. Main Level Guest Bedroom/Study: Features double door entry, offering flexibility and convenience. Full Bathroom on Main Level: Adds to the home's functional layout. Elegant Owner's Suite: Located on the upper level, boasting a double tray ceiling, a gorgeous updated master bathroom with a double sink vanity, jetted tub, and separate shower with two shower heads and a frameless enclosure. Also includes a walk-in closet and adjoining office area. Three Additional Bedrooms on Upper Level: Ideal for family or guests.
Open House:
Thursday, 1/2 2:00-4:00PM
- Type:
- Single Family
- Sq.Ft.:
- 3,489
- Status:
- Active
- Beds:
- 6
- Lot size:
- 1.01 Acres
- Year built:
- 2001
- Baths:
- 4.00
- MLS#:
- 10339081
- Subdivision:
- Woodbridge
ADDITIONAL INFORMATION
Welcome to your dream home in Duluth! This stunning 6-bedroom, 4-bathroom residence sits on over an acre of land in a serene cul-de-sac. As you enter, you'll be greeted by a grand two-story foyer that sets the tone for the elegance within. The fireside family room, featuring vaulted ceilings, seamlessly flows into the separate dining room, perfect for hosting gatherings. The kitchen boasts stainless steel appliances, white cabinets, stone countertops, a pantry, and a charming breakfast room. The main level offers an oversized primary bedroom complete with a cozy sitting room, a walk-in closet, and a luxurious ensuite bathroom featuring double vanities, a separate shower, and a soaking tub. Two additional bedrooms share a full bathroom in the hallway. Convenience is key with a laundry room also located on the main level. Upstairs, a large bonus room awaits, ready to be transformed into an office, playroom, or home gym. The basement is an in-law's paradise with a second living room, dining room, kitchen, and laundry area. Three bedrooms on this level include one with an ensuite bathroom, while the other two share a full bathroom. Additionally, there is a workshop in the basement. Outdoor living is a delight with a partially covered deck off the main level and an additional covered deck on the terrace level. The expansive backyard is a haven of green space, complete with a pergola, a shed, and a garden. An attached two-car garage adds to the convenience. Enjoy the freedom of no HOA and the prime location with easy access to Downtown Duluth, I-85, TPC Sugarloaf, and an array of shopping and dining options. Don't miss the opportunity to make this exquisite home yours!
$390,000
3654 CANBERRA Court Duluth, GA 30096
- Type:
- Single Family
- Sq.Ft.:
- 1,542
- Status:
- Active
- Beds:
- 3
- Lot size:
- 0.18 Acres
- Year built:
- 1990
- Baths:
- 3.00
- MLS#:
- 7439521
- Subdivision:
- Chattahochee Hills
ADDITIONAL INFORMATION
Welcome to your new home in the heart of Duluth! Nestled in a peaceful cul-de-sac, this charming residence offers both comfort and convenience. The kitchen is adorned with beautiful oak cabinets, and the home also features hardwood floors, adding a touch of elegance to the living spaces. The home has been freshly painted and carpets cleaned. Located near the vibrant downtown Duluth, you'll have easy access to a variety of restaurants, shops, and entertainment. It is also less than 4 mi from Medlock Bridge Road in Johns Creek, which is a gateway to Alpharetta and all of its restaurants, and only a mile to Northside Hospital Duluth. Great location! Don't miss the opportunity to make this delightful home yours! **$10,000 Buyer Incentive if closed by the end of 2024! Use it toward closing costs, rate buy-down, or upgrades**
$1,899,999
1548 Adora Lane Duluth, GA 30097
- Type:
- Single Family
- Sq.Ft.:
- 4,236
- Status:
- Active
- Beds:
- 4
- Lot size:
- 0.25 Acres
- Year built:
- 2024
- Baths:
- 5.00
- MLS#:
- 10352567
- Subdivision:
- Amore
ADDITIONAL INFORMATION
Emerge yourself in a state of the art, LUXURY & epitome of modern, subdivison of "Amore." EXCLUSIVE, GRAND and GATED subdivision with 4 spectacular, completely CUSTOM, homes in Peachtree Ridge High School district. Seamless designs, quality workmanship and unparalleled craftsmanship like ever seen before! The builder on site has preliminary plans showcased on this listing but can be modified any which way. The current architectural plan is a sample template and the design photos are stock photos for visual purposes. This home will have a partial basement. Ready to move in late Winter of 2025.
$1,899,999
1548 Adora Lane Duluth, GA 30097
- Type:
- Single Family
- Sq.Ft.:
- 4,236
- Status:
- Active
- Beds:
- 4
- Lot size:
- 0.25 Acres
- Year built:
- 2024
- Baths:
- 5.00
- MLS#:
- 7433098
- Subdivision:
- Amore
ADDITIONAL INFORMATION
Emerge yourself in a state of the art, LUXURY & epitome of modern, subdivison of “Amore.” EXCLUSIVE, GRAND and GATED subdivision with 4 spectacular, completely CUSTOM, homes in Peachtree Ridge High School district. Seamless designs, quality workmanship and unparalleled craftsmanship like ever seen before! The builder on site has preliminary plans showcased on this listing but can be modified any which way. The current architectural plan is a sample template and the design photos are stock photos for visual purposes. This home will have a partial basement. Ready to move in late Winter of 2025.
- Type:
- Single Family
- Sq.Ft.:
- 5,120
- Status:
- Active
- Beds:
- 5
- Lot size:
- 0.26 Acres
- Year built:
- 2003
- Baths:
- 5.00
- MLS#:
- 10351235
- Subdivision:
- Sugarloaf Park
ADDITIONAL INFORMATION
LOCATION & LUXURY! HURRY!!! HUGE PRICE IMPROVEMENT FOR 1 WEEK ONLY & GET BUILDER LIKE 1-0 BUY-DOWN PROGRAM WITH PREFERED LENDER! This is your next dream home, a amazingly well maintained, no carpet, NORTH FACING home located in the prestigious Sugarloaf Corridor in the highly sought after community of Sugarloaf Park with just minutes to major expressway I-85, the Gas South Arena, Sugarloaf Mills, Mall of Georgia, a variety of restaurants, shops, schools and grocery stores. A better than new & hard to find 4-SIDED BRICK RANCH showcases 5 Bedrooms and 4 Full and 1 half bath and a Fabulous flat Backyard. This home has 2 floors completely finished with 5,120+ sq ft of finished space. Step into your well-lit custom home with a high ceiling foyer, where you will immediately notice the Open floor plan, exceptional detail & remarkable structure. The Main level continues on from the foyer with a large high ceiling formal Great room with a huge Wall of windows that overlooks into your very own private backyard. The great room invites magnificent natural light into the home and has a beautiful fireplace surrounded by Built-in bookcases to spend relaxing evening with your family! The main floor continues on to an oversized dining room to the left, followed by an open Chef's kitchen with lots of wooden cabinetry breakfast area and bar, walk-in pantry, beautiful countertops & stainless steel appliances. The main floor also houses the Laundry room conveniently located on the main with custom shelving next to the kitchen. The main floor also offers an oversized Master bedroom with Trey Ceilings and an oversized Master Bath with double vanity and a separate tub and shower. Step out into a large deck partially screened to enjoy all year that provides a magnificent view of your very own Private backyard that can accommodate a pool! Main level also features two additional large secondary bedrooms with a Jack/Jill Bath. This house commands a lot of finished space with a state of the art newly finished daylight terrace level to entertain and enjoy. The terrace has a custom bar with beautiful cabinetry with attached game/entertainment room, exercise room/office room. Next to it is a private bedroom with full bath. There is another full bath and a lot of unfinished space to add additional bedrooms or more. The basement entrance opens up onto a concrete patio with a huge level backyard. The private backyard provides a great area for family, entertaining or relaxation. The house also has a 2 car garage with epoxy flooring, 2017 roof, newer HVACs and water Heater. Residents of Sugarloaf Park enjoy access to a lot of community amenities like swimming pool, tennis courts and playground.
- Type:
- Single Family
- Sq.Ft.:
- 1,712
- Status:
- Active
- Beds:
- 3
- Lot size:
- 0.28 Acres
- Year built:
- 1980
- Baths:
- 2.00
- MLS#:
- 10350750
- Subdivision:
- Covered Bridge
ADDITIONAL INFORMATION
Rare opportunity in Covered Bridge! Spacious ranch with an in-ground POOL! This beautiful home has a nice open floor plan with living room with vaulted ceiling and stone fireplace and a wet bar. With a private fenced in backyard, this property is within walking distance to local parks, Peachtree Corner Town Center, Downtown Norcross and so much more. Hurry before it's gone!
$2,500,000
8480 St Marlo Fairway Drive Duluth, GA 30097
- Type:
- Single Family
- Sq.Ft.:
- 7,064
- Status:
- Active
- Beds:
- 5
- Lot size:
- 1 Acres
- Year built:
- 2000
- Baths:
- 8.00
- MLS#:
- 7429022
- Subdivision:
- St Marlo Country Club
ADDITIONAL INFORMATION
Discover unparalleled luxury and breathtaking golf course views in this magnificent estate, sprawling across approximately 1 acre! Enjoy serene views of the 6th, 7th, and 8th holes right from your backyard. A spectacular foyer opens to a banquet-sized dining room and paneled gentleman's study. Owners' suite on main with opulent marble master bath and an expansive walk-in closet. All additional bedrooms are large, each with private baths and huge closets. Chef's kitchen boasts a granite island, high-end appliances and is open to the vaulted keeping room with stone fireplace, all offering picturesque lake and golf views. Unwind in the pool, entertain in the outdoor kitchen or relax by the fireplace or covered veranda. The finished terrace level includes an additional 4th car garage for added convenience. Don't miss this opportunity to own a piece of paradise at St Marlo Country Club!
- Type:
- Single Family
- Sq.Ft.:
- 4,535
- Status:
- Active
- Beds:
- 4
- Lot size:
- 0.17 Acres
- Year built:
- 1999
- Baths:
- 5.00
- MLS#:
- 10335019
- Subdivision:
- Olde Towne Village
ADDITIONAL INFORMATION
3 Sided brick home Charming front porch in Olde Towne Village. Brand New Roof installed May 2024. Freshly painted throughout, brand new carpet on main and Upper, and LVP flooring in Finished Basement with lots of natural light. All gold shower doors have been replaced and updated from photos shown. Seller is offering Seller credit towards kitchen appliances or Buyer Closing Costs. Minutes to historic downtown Duluth with easy access to restaurants, shops, festivals, outdoor concerts.
- Type:
- Single Family
- Sq.Ft.:
- 4,501
- Status:
- Active
- Beds:
- 4
- Lot size:
- 0.45 Acres
- Year built:
- 1994
- Baths:
- 5.00
- MLS#:
- 7410719
- Subdivision:
- River Plantation
ADDITIONAL INFORMATION
Beautiful home on private fence cul-de-sac with finish terrace level,With in-law-suite with & 2nd Kitchen. Large master suite with sitting room,sunken family room/w stone fireplace. Huge kitchen with breakfast nook. VERY ATTRACTIVE PRICE YOU DON’T WANT TO MISS!FULLY FINISHED BASEMENT! BEAUTIFUL HOUSE WITH A MASSIVE SPACE! Beautiful home at a prime location in a quiet cul-de-sac finished basement, 4 bedrooms, 4 full bath and 2-story foyer. 2-story family room open to a spacious kitchen with Breakfast nook.. Master suite with trey ceiling and walk-in closet. Master bath with separate shower, Jacuzzi tub and dual vanities. 2 secondary bedrooms with vaulted ceilings and 1 secondary bathroom with walk-in closet on second floor. Gas-log fireplace. Large deck overlooks a private backyard. Stucco front and Hardie-plank siding.Newly Renovated Hardwood floor and Kitchen granite countertops and backsplash.
- Type:
- Townhouse
- Sq.Ft.:
- n/a
- Status:
- Active
- Beds:
- 3
- Lot size:
- 0.08 Acres
- Year built:
- 1985
- Baths:
- 4.00
- MLS#:
- 10331557
- Subdivision:
- Charleston Bau
ADDITIONAL INFORMATION
Gorgeous Townhome in Duluth near Johns Creek. MOVE IN READY! Don't miss out on this newly renovated home with 3 bed/3.5 baths. The main level offers a large family room with a cozy fireplace and French doors leading out onto a large lovely deck overlooking an enclosed private new fenced backyard. The main floor also includes a dining room and a front-facing kitchen with tons of natural light, New quartz counter tops and stainless appliances. The Master bedroom has a tray ceiling, walk-in closet, and a newly renovated designed bathroom. Each bedroom features its own private bathroom and walk-in closet. Don't miss the finished basement bedroom and full bath. This house has new lighting fixtures, a new garage door, new interior paint, new back patio, new hardwood floors and MORE. The Community offering amenities such as a pool, dog park, and access to a Natural Trails.

The data relating to real estate for sale on this web site comes in part from the Broker Reciprocity Program of Georgia MLS. Real estate listings held by brokerage firms other than this broker are marked with the Broker Reciprocity logo and detailed information about them includes the name of the listing brokers. The broker providing this data believes it to be correct but advises interested parties to confirm them before relying on them in a purchase decision. Copyright 2025 Georgia MLS. All rights reserved.
Price and Tax History when not sourced from FMLS are provided by public records. Mortgage Rates provided by Greenlight Mortgage. School information provided by GreatSchools.org. Drive Times provided by INRIX. Walk Scores provided by Walk Score®. Area Statistics provided by Sperling’s Best Places.
For technical issues regarding this website and/or listing search engine, please contact Xome Tech Support at 844-400-9663 or email us at [email protected].
License # 367751 Xome Inc. License # 65656
[email protected] 844-400-XOME (9663)
750 Highway 121 Bypass, Ste 100, Lewisville, TX 75067
Information is deemed reliable but is not guaranteed.
Duluth Real Estate
The median home value in Duluth, GA is $461,500. This is higher than the county median home value of $368,000. The national median home value is $338,100. The average price of homes sold in Duluth, GA is $461,500. Approximately 56.48% of Duluth homes are owned, compared to 39.77% rented, while 3.75% are vacant. Duluth real estate listings include condos, townhomes, and single family homes for sale. Commercial properties are also available. If you see a property you’re interested in, contact a Duluth real estate agent to arrange a tour today!
Duluth, Georgia has a population of 31,506. Duluth is less family-centric than the surrounding county with 36.8% of the households containing married families with children. The county average for households married with children is 38.62%.
The median household income in Duluth, Georgia is $77,516. The median household income for the surrounding county is $75,853 compared to the national median of $69,021. The median age of people living in Duluth is 40 years.
Duluth Weather
The average high temperature in July is 88 degrees, with an average low temperature in January of 30.2 degrees. The average rainfall is approximately 53.6 inches per year, with 1 inches of snow per year.





