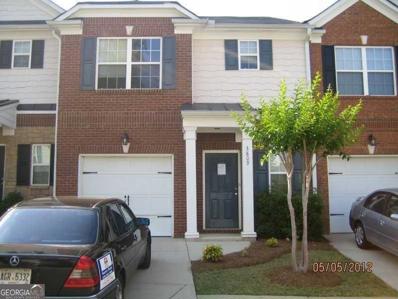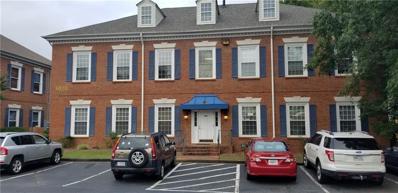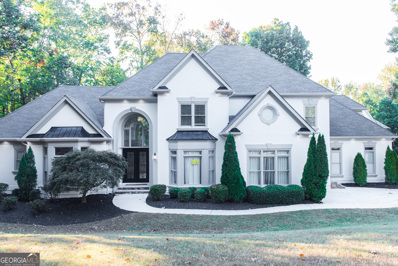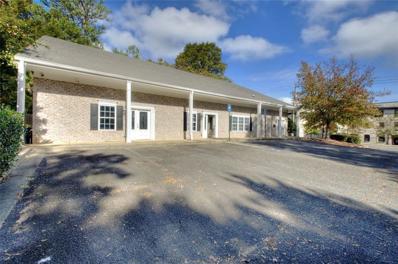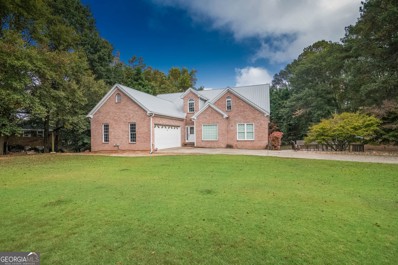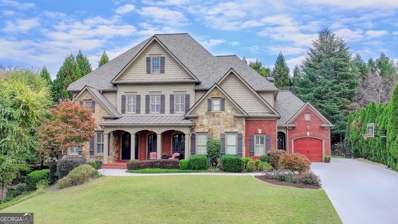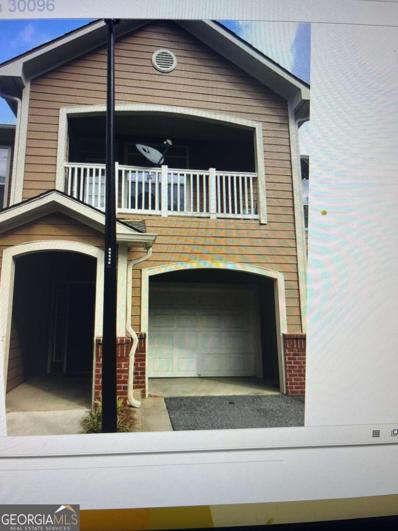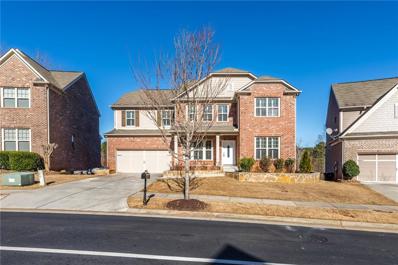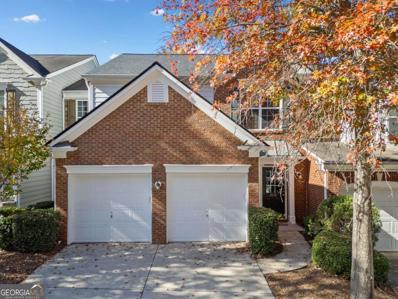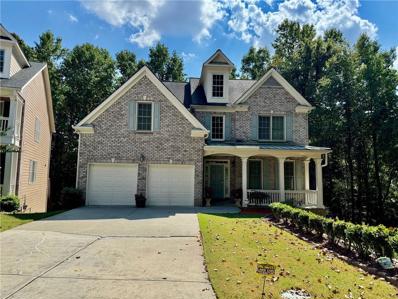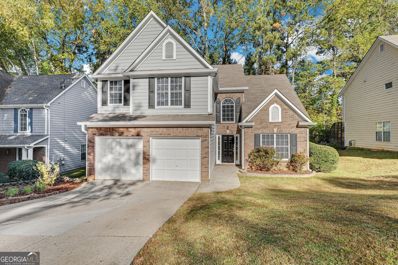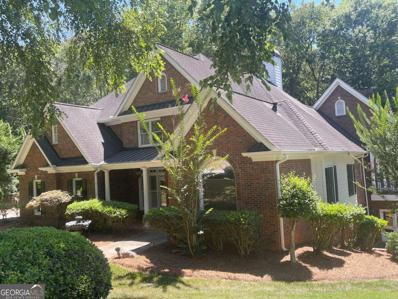Duluth GA Homes for Rent
$320,000
3809 THAYER Trace Duluth, GA 30096
- Type:
- Townhouse
- Sq.Ft.:
- 1,580
- Status:
- Active
- Beds:
- 3
- Lot size:
- 0.05 Acres
- Year built:
- 2006
- Baths:
- 3.00
- MLS#:
- 10408805
- Subdivision:
- Sweetwater Park Townhomes
ADDITIONAL INFORMATION
Priced to sell!! Owner is selling due to hardship. Owner's loss is your gain! The property is in descent shape and sold AS IS condition. The roof is two year old, the fridge was New AC, and water heater were replaced in 2022. Please review the Seller's Property Disclosure for detail condition of the property. Great opportunity for the buyer.
- Type:
- Office
- Sq.Ft.:
- 1,360
- Status:
- Active
- Beds:
- n/a
- Lot size:
- 0.2 Acres
- Year built:
- 1985
- Baths:
- MLS#:
- 7482144
ADDITIONAL INFORMATION
Vacabt with 3 office rooms with front clerk room and storage room New Paint, New Floor, 2 bathrooms. Upstair left side unit looking at Building Convenience to Gwinnett Mall, I85 and Pleasant Hill rd
$408,000
2034 Fosco Drive Duluth, GA 30097
- Type:
- Townhouse
- Sq.Ft.:
- 1,796
- Status:
- Active
- Beds:
- 3
- Lot size:
- 0.07 Acres
- Year built:
- 2006
- Baths:
- 3.00
- MLS#:
- 7481602
- Subdivision:
- The Regency Preserve at Sugarloaf Ridge
ADDITIONAL INFORMATION
This two-story stone-accented facade 3 bedroom, 2.5 bathroom townhome awaits its owner or investor and won't last long! The location is EXCELLENT, off Old Peachtree, Sugarloaf Pkwy, Buford Hwy, in immediate proximity to Peachtree Industrial Blvd and a just a short drive to Suwanee Town Center. Fireplace anchored living room and open-concept dining, eat-in kitchen and poured concrete grilling pad allow for easy entertaining and cozy grilling. Newer HVAC, oversized master bedroom, separate shower and soaking tub, this townhome is a great buy. The community features a swimming pool and an adjacent playground, sidewalks and benches, and is assigned to a highly rated school district. While there is an HOA to take care of common grounds maintenance and the community pool, there are no rental restrictions, making this a smart purchase for those who may want to use it for rental income immediately or at a later date.
$389,750
2688 Landington Way Duluth, GA 30096
- Type:
- Single Family
- Sq.Ft.:
- 1,550
- Status:
- Active
- Beds:
- 3
- Lot size:
- 0.32 Acres
- Year built:
- 1980
- Baths:
- 2.00
- MLS#:
- 7481025
- Subdivision:
- BERKELEY MANOR
ADDITIONAL INFORMATION
fully new renovated, new roofing, new siding, new flooring..... . must see beautiful kitchen, bathrooms. your client(s) should amaze how they would love this cozy, clean home. they will like the enlarge painted wood deck on the back of the house for their family's relaxation with trees removed/fenced huge back yard. property sited in heart of Duluth, e closed to Gwinnett place, excellent Gwinnett school system.
$795,000
3123 Canter Way Duluth, GA 30097
- Type:
- Single Family
- Sq.Ft.:
- 6,065
- Status:
- Active
- Beds:
- 5
- Lot size:
- 0.25 Acres
- Year built:
- 1998
- Baths:
- 5.00
- MLS#:
- 10407000
- Subdivision:
- Barkley Square
ADDITIONAL INFORMATION
Immaculate brick manor nestled in the prestigious Duluth community! This elegant home features a grand 2-story entry foyer and an open floor plan highlighted by soaring ceilings, hardwood floors, and exquisite crown moldings. The expansive 2-story fireside family room boasts built-in bookcases. There's also a formal dining room with crown molding, a wet bar, and judges paneling. The kitchen is equipped with white cabinets, Corian countertops, and double ovens. The master suite offers a vaulted ceiling and custom closets. Additionally, the home includes an upstairs loft and a terrace level complete with a second family room featuring a fireplace, bar, exercise room, bedroom, and full bathroom. The community boasts an active HOA that maintains a beautiful clubhouse, swimming pool, tennis courts, and playground, enhancing the overall enjoyment of the neighborhood. The HOA fee is $92.00 per month.
$1,175,000
402 W Country Drive Duluth, GA 30097
- Type:
- Single Family
- Sq.Ft.:
- n/a
- Status:
- Active
- Beds:
- 6
- Lot size:
- 0.32 Acres
- Year built:
- 1989
- Baths:
- 4.00
- MLS#:
- 10412272
- Subdivision:
- St. Ives
ADDITIONAL INFORMATION
Buy this home, I'll buy yours! Executive home on a quiet cul-de-sac street. Over $100k in upgrades to include: quartz countertops, tile in the master bath and on the sunroom floor, all bath lighting and fixtures, stainless appliances, additional laundry room added upstairs, NEST thermostats, resurfaced hardwoods waiting for you to choose the stain, new iron front door, and more. This house has been well-maintained to include the following: new windows, new exterior doors, and stamped spa. You must call the agent to get gate access. You will need to show your government ID.
$1,850,000
3258 Bransley Way Duluth, GA 30097
- Type:
- Single Family
- Sq.Ft.:
- 6,477
- Status:
- Active
- Beds:
- 6
- Lot size:
- 0.73 Acres
- Year built:
- 1999
- Baths:
- 7.00
- MLS#:
- 10402848
- Subdivision:
- Sugarloaf Country Club
ADDITIONAL INFORMATION
Welcome to your DREAM HOME in a prestigious Country Club Community! Gated access to enhancing more security to the house. This recently renovated stucco-sided residence on a desirable corner lot features an expansive floor plan with 5 spacious bedrooms and 7 bathrooms, perfect for families and weekend gatherings. The Open Concept design with vaulted and high ceilings with exquisite crown molding, leading to a gorgeous kitchen equipped with quartz countertops, white cabinetry, and a convenient butler pantry. The Main-Level master suite offers a cozy sitting area with fireplace and separate his and her closets, while the fully finished basement includes a second kitchen, a nice theater/media room, and a fun-filled game room. Outside, enjoy your private oasis with an in-ground pool and a firepit for cozy outdoor camping nights. With hardwood floors throughout and large bedrooms that provide comfort and privacy, this exceptional home combines luxury living with a welcoming ambiance-truly the perfect place to create lasting memories!
- Type:
- Office
- Sq.Ft.:
- n/a
- Status:
- Active
- Beds:
- n/a
- Lot size:
- 0.59 Acres
- Year built:
- 2004
- Baths:
- MLS#:
- 7480144
ADDITIONAL INFORMATION
Wonderful opportunity to start a distribution, gym, sports facility, batting cages and much more. Use your vision to convert this space. Additional 500 sqft finished office space available and can be adjoined to this space. Schedule your showing today!
- Type:
- Land
- Sq.Ft.:
- n/a
- Status:
- Active
- Beds:
- n/a
- Lot size:
- 1.11 Acres
- Baths:
- MLS#:
- 10406489
- Subdivision:
- Howell Wood
ADDITIONAL INFORMATION
OVER 1 ACRE WOODED LOT NO HOA FLAT BUILDING AREA CREEK ON PROPERTY SERVICE ROAD ACCESS CLOSE TO BERKELEY LAKE, CHATTAHOOCHEE RIVER, AND GOLFING ** What You'll See ** A scenic expanse of over an acre filled with mature trees and natural beauty, where your custom-built home can blend seamlessly into the landscape. A CREEK winds through the property, adding to the woodland charm, with a FLAT AREA TOWARD THE BACK ready for your dream home's foundation. Nearby, find views of BERKELEY LAKE and the tranquil CHATTAHOOCHEE RIVER, enhancing your sense of retreat. ** What You'll Hear ** The gentle babble of the creek provides a calming soundtrack as it flows through your property. Birds and wildlife call the surrounding trees home, filling the air with natural sounds. Close enough to civilization for convenience, yet secluded enough to be enveloped in nature's quiet moments, it's a perfect blend of peace and accessibility. ** What You'll Feel ** Experience a sense of freedom in a NO HOA community, where you have full control over your property's design. Enjoy the flexibility of using the service road access or creating a DRIVEWAY ACROSS THE CREEK. The combination of wooded seclusion and nearby amenities offers a unique balance of privacy and comfort, allowing you to feel truly at home. ** What You'll Experience ** A lifestyle enriched by proximity to BERKELEY LAKE and the CHATTAHOOCHEE RIVER, where weekend outings and scenic strolls are always close by. Indulge in leisurely days on the water, golfing at nearby courses, or simply enjoying the seclusion of your own property. This lot is more than just a place to build; it's a foundation for a life surrounded by nature, comfort, and endless possibilities.
- Type:
- Single Family
- Sq.Ft.:
- n/a
- Status:
- Active
- Beds:
- 4
- Lot size:
- 0.23 Acres
- Year built:
- 1992
- Baths:
- 3.00
- MLS#:
- 10406384
- Subdivision:
- Abbotts Pointe
ADDITIONAL INFORMATION
Charming traditional home, ideally situated close to all amenities! Nestled in a peaceful, well-maintained neighborhood, this two-story residence sits on nearly a quarter-acre lot, offering an abundance of features including new Hardi-Plank siding, new granite in the kitchen and updated lighting throughout the main level. The spacious, open kitchen with a breakfast area overlooks the cozy family room with a fireplace and provides a scenic view of the patio and expansive backyard. The main level boasts both a formal dining room and a formal living room, perfect for hosting gatherings and family events. Upstairs, the primary suite impresses with a vaulted ceiling, walk-in closet, and ensuite bath, complete with a separate shower and soaking tub. Three additional generously-sized bedrooms, a full guest bath, and a large laundry room complete the upper level. Recent updates include new cement siding, a new HVAC unit, a new dishwasher, and brand-new flooring on the lower level. This home is ready for you to personalize and make your own. Conveniently located near downtown Duluth, Johns Creek, Highway 141, Peachtree Industrial Boulevard, I-285, local schools, and a variety of shopping, dining, and entertainment options, this location is unbeatable.
$849,900
3598 Brock Road Duluth, GA 30096
- Type:
- Single Family
- Sq.Ft.:
- 4,049
- Status:
- Active
- Beds:
- 4
- Lot size:
- 0.65 Acres
- Year built:
- 2000
- Baths:
- 4.00
- MLS#:
- 10406269
- Subdivision:
- None
ADDITIONAL INFORMATION
Just steps from Downtown Duluth, this beautiful custom-built 4-sided brick home is perfectly situated within walking distance to schools, restaurants, shopping, and the vibrant Duluth Town Green. The main level welcomes you with a formal dining room off the foyer and a large family room boasting vaulted ceilings. The kitchen and breakfast area lead to a covered back porch, overlooking a spacious, level fenced backyard. Conveniently located off the entry foyer is an oversized laundry room and a two-car garage. Spacious owner's suite featuring a large bedroom, a walk-in closet, and a spa-like bathroom complete with double vanities, a soaking tub, and a separate shower. On the other side of the home, you'll find two additional bedrooms and a generous hall bath, offering plenty of space for family or guests. Enjoy the views of the living space from the balcony walkway leading to a fourth bedroom and bathroom, perfect for guests or a home office. The terrace level expands your living space with a fully finished daylight basement featuring interior and exterior access, and half bathroom,. This versatile space is perfect for a game room, home office, or additional living area, with an unfinished workshop and a garage/boat door for added convenience. Don't miss this exceptional opportunity to own a piece of Duluth's charm!
- Type:
- Single Family
- Sq.Ft.:
- 2,693
- Status:
- Active
- Beds:
- 4
- Lot size:
- 0.63 Acres
- Year built:
- 1993
- Baths:
- 3.00
- MLS#:
- 10404902
- Subdivision:
- Hampton Place
ADDITIONAL INFORMATION
This charming home is situated in the Hampton Place subdivision in Duluth, conveniently close to shopping and dining. Tucked away in a peaceful cul-de-sac, this well-maintained four-bedroom, two-and-a-half-bathroom home is ready for its next owner. The basement level offers great potential for customization, whether youCOre looking to create a home theater, office, or gym. With varying ceiling heights, the home feels open and spacious, and the back deck provides the ideal spot for entertaining throughout the year. The home features updated custom blinds, with the exterior siding replaced in 2020. It was freshly painted in June 2021, and a whole-house electrical surge protector was installed. In 2023, new decking and railings were added, and in July 2024, a lifetime waterproofing system by Engineered Solutions was installed. Termite bond transferrable to new owners at closing.
$1,399,000
8120 Turnberry Way Duluth, GA 30097
- Type:
- Single Family
- Sq.Ft.:
- 5,876
- Status:
- Active
- Beds:
- 6
- Lot size:
- 0.33 Acres
- Year built:
- 1995
- Baths:
- 5.00
- MLS#:
- 10405366
- Subdivision:
- St Marlo
ADDITIONAL INFORMATION
BEAUTIFULLY RENOVATED 6 BEDROOM, 4 & A HALF BATHROOM MASTER ON MAIN SHOWCASE HOME WITH FINISHED TERRACE LEVEL & ALL THE BELLS & WHISTLES INCLUDING A MAIN LEVEL WALK OUT BACKYARD WITH BREATHTAKING GOLF COURSE VIEWS ON THE 13TH HOLE IN COVETED ST MARLO COUNTRY CLUB! THIS RARE GEM OF A DREAM HOME HAS IT ALL & IS EVERYTHING YOU HAVE BEEN WAITING FOR IN A GUARD GATED PRIVATE COUNTRY CLUB ON THE GOLF COURSE WITH ALL NEW NEW NEW RENOVATIONS THROUGHOUT ALL 3 FLOORS. COME LIVE THE DREAM LUXURY LIFESTYLE IN THIS INSPIRING 6 BEDROOM, 4 & A HALF BATHROOM SHOW STOPPER READY NOW FOR IMMEDIATE MOVE IN! FROM THE LOVELY STONE AND STUCCO EXTERIOR INCLUDING NEW ROOF, FLOWERING LANDSCPAING & COVERED SCREENED DECK PLUS FULL ADDITIONAL DECK OVERLOOKING THE PRISTINE GOLF COURSE VIEWS THIS HOME OFFERS YOU THE UNIQUE OPPORTUNITY TO LIVE LUXURY IN EVERY ROOM! THE MAIN LEVEL IS NOT ONLY OPEN & EXPANSIVE WITH BIG BRIGHT WINDOWS & NEW NEW NEW FINISHES FROM FLOOR TO CEILING IN ALL THE LATEST DESIGNER TRENDS, BUT ALSO THOUGHTFULLY DESIGNED FOR MAXIMIZED SPACE & PRIVACY FOR EVERYONE WITH PLENTIFUL ENTERTAINMENT AREAS & 3 FIREPLACES, BEAUTIFUL BULTINS, UNMATCHED MILLWORK DETAILING, GORGEOUS LIGHTING, UNIQUE FANS, FLOOR INLAYS, MODERN TILE, QUARTZ DESIGNER TOPS, LED BATHROOM MIRRORS, A NEW CUSTOM PRIMARY KITCHEN WITH THE MOST MODERN OF SELECTIONS! SIMPLY WOW WOW WOW! COME FALL IN LOVE WITH THE CUSTOM CABINERTY IN GORGEOUS COLORS WITH SPECIALTY SPACES & CREATIVE TOUCHES, DRAWERS, PULL OUTS & CUBBIES, QUARTZ TOPS & BACKSPLASH, CHEF PREFERRED APPLIANCES, DOUBLE OVENS, WALL MICROWAVE, HUGE ISLAND WITH LOVELY PENDANTS, GOLD FIXTURES, FAUCETS & HARDWARE THROUGHOUT - SOOO MUCH TO LOVE! OFF OF THE AWESOME KITCHEN IS WALK IN PANTRY WITH PLENTIFUL SHELVING & SPACE & A LAUDABLE LAUNDRY SUITE WITH QUARTZ TOPS EVEN OVER THE WASHER & DRYER, PAINTED ADDITIONAL CABINETRY & A KEY KEEPER! THE NEW BRAZILLIAN CHERRY HARDWOODS THROUGH THE MAIN & UPPER LEVEL ARE STUNNING INCLUDING HERRINGBONE PATTERN AREAS & INLAY DETAILING & ARE COMPLIMENTED BY THICK DETAILED TRIMWORK. FROM THE WELCOMING FRONT DOOR INTO THE 2 STORY FOYER YOU ARE WOWED AT EVERY TURN WITH A HUGE OFFICE WITH BUILT INS PRIVATELY SET TO THE FRONT SIDE WITH GLASS DOORS & GREAT NATURAL LIGHTING PLUS BEAUTIFUL NEW CHANDALIER SPARKLE! THE DINING ROOM IS NOT ONLY GRAND BUT OPEN & INVITING & OFFERS VIEWS TO THE FRONT & TO THE GREAT ROOM THROUGH TO THE REAR LANDSCAPED PARADISE. THE 2 STORY GREAT ROOM IS WELCOMING & WONDERFUL WITH A MASONARY GAS FIREPLACE & MORE LOVELY BUILLTINS OVERLOOKING THE GORGEOUS REAR DECK & GOLF COURSE VIEWS THEN LEADING INTO THE CHEF'S KITCHEN WITH SPACIOUS BREAKFAST AREA & WOW A PRIVATE YET OPEN KEEPING ROOM WITH ANOTHER MASONRY GAS FIREPLACE & ACCESS OUT TO THE MAIN LEVEL BACKYARD DECK, FENCED PARADISE & GOLF COURSE. THE OWNERS SUITE IS A TRUE RETREAT WITH ANOTHER MASONRY GAS FIREPLACE, TREYED LIT CEILING, AN IMPRESSIVE WALK IN CLOSETW/BUILTINS, PRIVATE ACCESS TO THE SCREENED DECK & AN OWNERS SPA BATHROOM THAT HAS BEEN ALL NEWLY RENOVATED FOR YOU INCLUDING A GRAND SPALIKE SHOWER, FREESTANDING DEEP TUB, WONDERFUL NEW GOLD FIXTURES & FINISHES GALORE ALL ACCENTING THE TERRIFIC TILE & EVEN A HEATED TOWEL RACK! UPSTAIRS OFFERS 3 ADDITIONAL HUGE BEDROOMS WITH TILED BATHROOMS, CUSTOM VANITIES, LED MIRRORS & SO MUCH MORE IN ALL THE NEWEST DESIGNER TRENDS. THE TERRACE LEVEL IS ITS OWN SEPARATE DREAMLAND WITH ANOTHER FULL KITCHEN WITH ALL NEW APPLIANCES & A 2ND LAUNDRY AREA WITH WASHER & DRYER, MOVIE ROOM INCLUDING PLATFORM SEATING AREA, SPEAKERS, PROJECTOR & BIG SCREEN, ANOTHER GREAT OFFICE, GYM OR REC ROOM, 2 BEDROOMS, BUILTINS, A FULL BATHROOM & YES IT IS ALL NEW FOR YOU, INCLUDING THE LUXURY PLANK FLOORS PLUS THERE IS PLENTIFUL PRIVATE STORAGE - THIS HOME HAS IT ALL! WON'T IT BE SO NICE TO MOVE RIGHT IN TO A FULLY RENOVATED NEW DREAM HERE WITH SOMETHING & SOMEWHERE FOR EVERYONE & EVERYTHING? HURRY THIS HOME IS A RARE FIND & DESIGNERS DREAM ON THE GOLF COURSE IN ST MARLO COUNTRY CLUB!
$775,000
11334 Gates Terrace Duluth, GA 30097
- Type:
- Single Family
- Sq.Ft.:
- 3,244
- Status:
- Active
- Beds:
- 5
- Lot size:
- 0.13 Acres
- Year built:
- 2011
- Baths:
- 4.00
- MLS#:
- 10405357
- Subdivision:
- The Gates At Johns Creek
ADDITIONAL INFORMATION
Prime Location! Nestled in a prestigious gated community in Johns Creek very close to local shops, dining, and entertainment options for ultimate convenience. This gorgeous four-sided brick home is situated on a level lot and includes a bedroom with a full bathroom on the main floor. The open-concept main level features a spacious kitchen with granite countertops. Upstairs, you'll find the ownerCOs suite with a cozy sitting area, a guest bedroom with a private bathroom, two additional bedrooms with a shared Jack-and-Jill bathroom, plus two balconiesCoone for the front and one exclusively for the owner's suite. Ideally located near the community pool and tennis courts, and within the sought-after Shakerag Elementary, River Trail Middle, and Northview High School districts. Freshly painted in September 2024.
- Type:
- Single Family
- Sq.Ft.:
- 1,304
- Status:
- Active
- Beds:
- 4
- Lot size:
- 0.72 Acres
- Year built:
- 1982
- Baths:
- 3.00
- MLS#:
- 7478986
- Subdivision:
- Forest Knoll Estates
ADDITIONAL INFORMATION
Charming Fixer-Upper Opportunity! Discover the potential in this delightful property, waiting for your professional and personal touch and vision! Great location, close to schools, parks, and shopping areas, and house is nestled on a cul-de-sac in a peaceful neighborhood. This home offers a solid foundation with ample space for renovation. Strong structure, new roof (2021) and AC (2016), new expanded driveway, and a new custom-made concrete floored storage unit (50'x20' in size), providing a great starting point for your renovation project with lots of possibilities. No HOA! Contact us today for the viewings.
- Type:
- Single Family
- Sq.Ft.:
- 1,408
- Status:
- Active
- Beds:
- 3
- Lot size:
- 0.13 Acres
- Year built:
- 1993
- Baths:
- 2.00
- MLS#:
- 10404712
- Subdivision:
- Village At Albion Farms
ADDITIONAL INFORMATION
This beautifully updated ranch home, located near Industrial Boulevard in the heart of Duluth, offers the perfect blend of convenience and comfort. Its unbeatable location provides easy access to shops, restaurants, parks, and major highways, making daily life and commuting a breeze. The home features brand-new floors throughout and a fully updated kitchen with sleek new countertops, perfect for both everyday meals and entertaining. Natural light floods the living spaces, creating a warm and inviting atmosphere. A newly added porch extends your living space outdoors, offering a great spot to relax or host gatherings.The updated bathroom boasts a granite countertop, adding a touch of luxury to the space. With a roof that's only 7 years old, you'll have peace of mind for years to come. Outside, the private backyard is ideal for enjoying serene moments or creating your own outdoor oasis. Move-in ready and in a prime location, this Duluth home is a must-see. Schedule a showing today!
$1,750,000
8540 Prairie Dunes Way Duluth, GA 30097
- Type:
- Single Family
- Sq.Ft.:
- 7,577
- Status:
- Active
- Beds:
- 7
- Lot size:
- 0.37 Acres
- Year built:
- 2004
- Baths:
- 7.00
- MLS#:
- 10402899
- Subdivision:
- St Marlo Country Club
ADDITIONAL INFORMATION
LUXURY bound in the prestigious gated community of St Marlo Country Club in Forsyth County with excellent schools! Four sides brick and stone executive house has everything for the whole family! The double iron doors greets you as you step inside the 2 story foyer featuring the dining room ready for a feast, 12 ft coffered ceilings in the family room, with dual stairs. Chef's kitchen features an island and a peninsula with lots of counter space, granite countertops, high end DACOR appliances, and a SUBZERO refrigerator completes this beautiful kitchen that is overlooking the HUGE Keeping room with stacked stone fireplace, built in bookshelves and entertainment center. Primary Suite upstairs features double trey ceilings, sitting area w/fireplace with builtins, primary bathroom w/travertine throughout floors and countertops/shower/jetted tub, and double vanities, and 2 separate HUGE walk-in closets! All bedrooms upstairs are ensuite with its own bathroom/walk in closets! Circular stairs leads to a finished bonus room in the attic that can be used as a meditation room/gaming room/ or any type of room! Finished basement is just like a house on its own, featuring luxury vinyl flooring, 2 BEDROOMS, 1 FULL BATH, beautiful white kitchen with QUARTZ countertops, and an EXTRA large island, exercise room, dining area, living room, mudroom, and a secret storage room! Flat backyard with zoysia sod, new TREX Deck and Veranda, Side and Basement Entrance Porticos, NEW ROOF! TESLA Ready Charger in single garage! This house is perfect to have all your friends and family over! So many more features that you would not want to miss!!
- Type:
- Single Family
- Sq.Ft.:
- n/a
- Status:
- Active
- Beds:
- 4
- Lot size:
- 1.18 Acres
- Year built:
- 1982
- Baths:
- 3.00
- MLS#:
- 10404165
- Subdivision:
- Forest Knoll Estate
ADDITIONAL INFORMATION
Welcome to this Charming and Spacious Home,, sitting on a CUL DE SAC Perfect for Family Living and Entertaining ** This lovely home boasts a spacious layout with new laminate flooring on the main level, making it ideal for families with pets and children. As you step inside, you are welcomed by a large family room featuring a cozy fireplace, perfect for gatherings and relaxation. The updated kitchen is a highlight, with granite countertops, newer cabinets, tile flooring, and all new stainless-steel appliances. A Brand New 60 Inches TV, Washer and Dryer, Perimeter Solar Powered Security System, Electric Fire Place, Garage Door Opener. Enjoy your morning coffee or host outdoor barbecues on the deck, accessible from the bright breakfast Area from the Kitchen while overlooking the large, private wooded backyard. There's ample space for both seating and a grilling area, making it a great spot for entertaining. The finished basement offers additional living space with One Bedroom, Full Bathroom and a Kitchen, ideal for in-law Or Room Mate .A spacious master bedroom. bathroom with Double Vanity, Two additional bedrooms and a full bathroom complete the upper level. Location is key! This home is conveniently located Few mile from downtown Duluth, offering easy access to shopping, restaurants, music venues, parks, and festivals and major highways like PIB and 1-85, providing easy commuting options. This is A Must See Don't miss the Opportunity to make this versatile and charming home yours!.
- Type:
- Condo
- Sq.Ft.:
- 1,220
- Status:
- Active
- Beds:
- 2
- Year built:
- 2006
- Baths:
- 2.00
- MLS#:
- 10404040
- Subdivision:
- Newbury Park
ADDITIONAL INFORMATION
Discover this impeccably maintained end-unit with 2 bedrooms and 2 full bathrooms, designed with a highly desirable roommate floor plan. The spacious master bathroom features a double vanity, separate tub, and shower, along with ample walk-in closets for both bedrooms. Hardwood floors extend throughout the unit, and a private balcony overlooks the front of the property for added charm. The kitchen is beautifully upgraded with granite countertops, a convenient sensor faucet system, and modern tile flooring. Included appliances such as the refrigerator, washer, and dryer make this home move-in ready, while the Nest thermostat, WiFi-enabled light switches, and stylish upgraded light fixtures throughout add a touch of modern luxury. Located in a gated community with a refreshing swimming pool, this home combines comfort, elegance, and convenience. Schedule your tour today to see everything it has to offer!
- Type:
- Single Family
- Sq.Ft.:
- 3,988
- Status:
- Active
- Beds:
- 5
- Lot size:
- 0.24 Acres
- Year built:
- 2012
- Baths:
- 4.00
- MLS#:
- 7475619
- Subdivision:
- Preserve at Sugarloaf
ADDITIONAL INFORMATION
Stunning Home in Bentwood Preserve with Gated Entrance! This elegant property offers a blend of comfort and luxury, featuring a separate living and dining room for formal gatherings. Enjoy a dedicated office space adjacent to the kitchen and a sunroom with a magnificent view of the serene backyard. The hardwood floors throughout add warmth and character to the entire home. The expansive back deck wraps around the house and is perfect for entertaining, complete with a motorized awning covering all three sides. The open-air views of the wooded and peaceful area provide a beautiful backdrop for outdoor relaxation.The master suite is a true retreat, with a fully wood-paneled master bath and an upgraded closet that is a must-see. Upstairs, find three additional bedrooms with updated closet systems and shuttered windows throughout, offering a classic and cohesive look.The full finished basement includes a separate kitchen, one additional bedroom, and a home office, making it ideal for extended family or guests. The exterior stone walkway leads directly to the backyard, perfect for outdoor cookouts and gatherings.
$429,000
2050 Fosco Drive Duluth, GA 30097
- Type:
- Townhouse
- Sq.Ft.:
- n/a
- Status:
- Active
- Beds:
- 3
- Lot size:
- 0.07 Acres
- Year built:
- 2005
- Baths:
- 3.00
- MLS#:
- 10402345
- Subdivision:
- THE REGENCY AT SUGARLOAF RIDGE
ADDITIONAL INFORMATION
EXCELLENT DULUTH 30097 LOCATION! EXCELLENT MOVE-IN CONDITION! GREAT GWINNETT SCHOOLS! GREAT SUB WITH 3 ENTRANCE ACCESS TO OLD PEACHTREE, SUGARLOAF PKWY, BUFORD HWY, AND PEACHTREE INDUSTRIAL BLVD. NEW INTERIOR PAINTING, NEW ROOF, NEWER HVAC, 2-story brick townhome. Well maintain with lots of daylights and windows. 3 bed/2.5 bath has lots to offer. Spacious entrance foyer. Huge master suite features, double vanity, sep shower/tub, walk-in closet, view to private backyard. Newer luxury vinyl floors throughout main. Open kit w/ maple cabinets, Newer SS appliances, Newer granite countertops, breakfast area and breakfast bar. Large dining room with view of private backyard, Cozy fireside in family room with view to private backyard. Swim/playground Community. Easy access to excellent schools, malls, restaurant, Marta, 85, 985, 285 & lots more. WON'T LAST! MUST SEE TO APPRECIATE!
$759,000
2822 Salem Oak Way Duluth, GA 30096
- Type:
- Single Family
- Sq.Ft.:
- 4,581
- Status:
- Active
- Beds:
- 7
- Lot size:
- 0.58 Acres
- Year built:
- 2004
- Baths:
- 5.00
- MLS#:
- 7475673
- Subdivision:
- HAMPTON HALL
ADDITIONAL INFORMATION
This refreshed and remodeled traditional four side brick home with 7 bedrooms, 4.5 baths, bonus rooms, and a full finished basement. Remodeled gourmet white kitchen with custom white cabinets, professional appliances, slab granite counters, and center island. Spacious two-story family room with surround built-ins and fireplace, formal dining room, Owner Suite on main, spacious game room/loft, and a luxurious main floor owner suite with a walk-in closet and inviting spa retreat bath. Vaulted ceilings, updated bathrooms, plantation blinds, and a large private .58 acre lot with a new oversized deck great for enjoying the private backyard. and view. Full finished basement with gym, theatre, bar, and home school or office. Sit back and relax in your own private oasis in a cul-de-sac enclave HOA community. This home was built to entertain and impress.
- Type:
- Single Family
- Sq.Ft.:
- 2,343
- Status:
- Active
- Beds:
- 3
- Lot size:
- 0.13 Acres
- Year built:
- 1992
- Baths:
- 3.00
- MLS#:
- 10400361
- Subdivision:
- McClure Place
ADDITIONAL INFORMATION
This beautiful home in Duluth perfectly combines modern amenities with a prime location. Just a short walk from downtown Duluth, the property features a private backyard bordering a serene creek, complemented by an oversized deck perfect for relaxation and entertaining. Inside, the home showcase engineered dark wood flooring and stylish light fixtures throughout. The elegantly updated kitchen includes granite countertops and a matching backsplash. The spacious master suite stands out with plenty of natural light, a cozy sitting area, a walk-in closet, and a luxurious bathroom featuring double vanities and a walk-in shower with a glass enclosure. The secondary bedrooms offer comfort with ceiling fans, carpeting, and freshly painted walls. The shared bathroom adds to the home's functionality. The family room impresses with its two-story ceilings and a cozy wood-burning fireplace, while the versatile dining room can easily serve as a formal living area or flex room. Additional features include a flat driveway with ample parking, a top-rated school district, and convenient access to Atlanta in just 30 minutes. This home is the perfect blend of charm, comfort, and accessibility. **Up to $4,000 lender credit available and free appraisal when using preferred lender Matt Kuglin with Onward Home Mortgage**This home is also eligible for an additional 3k grant towards buyer closing costs pending qualification. You can reach him at 678.520.5200 or email him at [email protected]
- Type:
- Condo
- Sq.Ft.:
- 1,342
- Status:
- Active
- Beds:
- 2
- Lot size:
- 0.01 Acres
- Year built:
- 1990
- Baths:
- 2.00
- MLS#:
- 10402366
- Subdivision:
- Berkeley Woods
ADDITIONAL INFORMATION
Welcome to this charming 2 bedroom, 2 bath ground level condo offering both comfort and convenience! Step into the expansive living room, perfect for entertaining or cozying up by the fireplace. A bright sunroom just off the living room leads to a covered patio, ideal for relaxing with your morning coffee. The kitchen boasts stunning quartz countertops and ample space for cooking and meal prep. The master suite features an ensuite bathroom with a tub/shower combo, plus direct access to the covered patio for easy outdoor enjoyment. In-unit laundry closet included for added convenience. Don't let this one slip by!
- Type:
- Single Family
- Sq.Ft.:
- n/a
- Status:
- Active
- Beds:
- 5
- Lot size:
- 0.75 Acres
- Year built:
- 1997
- Baths:
- 5.00
- MLS#:
- 10400302
- Subdivision:
- RIVER PLANTATION
ADDITIONAL INFORMATION
Stunning Home with Awe Inspiring Soaring Ceilings, Tremendous Space, Two Separate Garages with a total of 5 Car Spaces (3 on one side and 2 on the other) on each side of home, Gigantic "Trophy" Bonus Room, Master on Main, Huge Finished Terrace Level, and so much more! The Master Suite on the Main Level features Two Walk In Closets, a Jacuzzi Garden Tub, a Two Headed Separate Shower, Trey Ceiling, lots of Crown Molding, and more! Spacious Eat In Kitchen has Granite Counter Tops, Granite Breakfast Bar that Seats Six, a Big Breakfast Area, Recessed Lighting, Brand New Stainless Steel Dishwasher, a Wine Rack, Lovely Tiled Backsplash, Beautiful Glass Cabinetry, Double Ovens, a Thermador Built in Cooktop, and more! There are two Amazing Vaulted Rooms on the Main!! The Vaulted Great Room (off the kitchen) has a Ceiling to Floor Stone Fireplace, and the Dramatic, Enormous Bonus Room includes a Beautiful Vaulted Ceiling with Crown Accents, Elegant Judges Paneling, a Full Bar that seats 5 people and has its own refrigerator and ice maker, Fantastic Hardwood Floors, and its own spectacular Ceiling to Floor Stone Fire Place!!! The Sun Room provides a wonderful place to unwind with a book! There is also a Spacious Office, a Formal Dining Room, and a Laundry Room on the Main Level! In addition to all of that, there are two Half Bathrooms on the Main as well!!! Downstairs is the Massive Finished Terrace Level Basement with a Big Den, a Large Family Room, a Bedroom, a Bathroom, a Cedar Room that can be used as a Gigantic Cedar Closet, and more! The Finished Basement could easily be made into a Full In Law Suite by adding a Kitchenette as it is essentially set up to have its own kitchen with easy access to water and gas. The Big Basement Den leads to a 3-Car Side Entry Garage (one of two side entry garages on this home!!!)!!! Upstairs are three more bedrooms, two more bathrooms including a Jack and Jill, and more!!! Brand New Dishwasher!! Water Heaters only 1 year old!! Furnace only 1 year old!! You will love the BIG BACK YARD that is very near Nature Reserve and the Chattahoochee River!!! River Plantation is a very established, upscale, Swim/Tennis Community with a playground/park area!!! You will want to make an appointment to see this home today!!! Only pre-approved buyers or buyers with proof of all cash funds are permitted to view this property.

The data relating to real estate for sale on this web site comes in part from the Broker Reciprocity Program of Georgia MLS. Real estate listings held by brokerage firms other than this broker are marked with the Broker Reciprocity logo and detailed information about them includes the name of the listing brokers. The broker providing this data believes it to be correct but advises interested parties to confirm them before relying on them in a purchase decision. Copyright 2025 Georgia MLS. All rights reserved.
Price and Tax History when not sourced from FMLS are provided by public records. Mortgage Rates provided by Greenlight Mortgage. School information provided by GreatSchools.org. Drive Times provided by INRIX. Walk Scores provided by Walk Score®. Area Statistics provided by Sperling’s Best Places.
For technical issues regarding this website and/or listing search engine, please contact Xome Tech Support at 844-400-9663 or email us at [email protected].
License # 367751 Xome Inc. License # 65656
[email protected] 844-400-XOME (9663)
750 Highway 121 Bypass, Ste 100, Lewisville, TX 75067
Information is deemed reliable but is not guaranteed.
Duluth Real Estate
The median home value in Duluth, GA is $461,500. This is higher than the county median home value of $368,000. The national median home value is $338,100. The average price of homes sold in Duluth, GA is $461,500. Approximately 56.48% of Duluth homes are owned, compared to 39.77% rented, while 3.75% are vacant. Duluth real estate listings include condos, townhomes, and single family homes for sale. Commercial properties are also available. If you see a property you’re interested in, contact a Duluth real estate agent to arrange a tour today!
Duluth, Georgia has a population of 31,506. Duluth is less family-centric than the surrounding county with 36.8% of the households containing married families with children. The county average for households married with children is 38.62%.
The median household income in Duluth, Georgia is $77,516. The median household income for the surrounding county is $75,853 compared to the national median of $69,021. The median age of people living in Duluth is 40 years.
Duluth Weather
The average high temperature in July is 88 degrees, with an average low temperature in January of 30.2 degrees. The average rainfall is approximately 53.6 inches per year, with 1 inches of snow per year.
