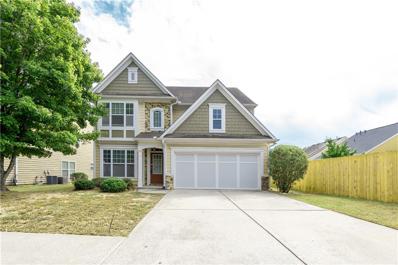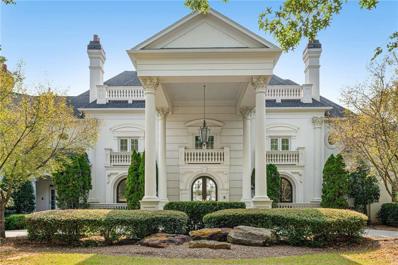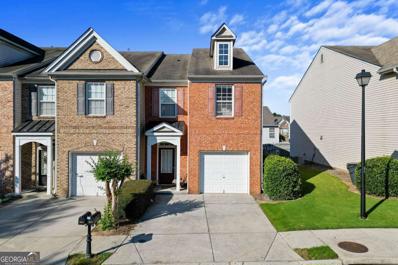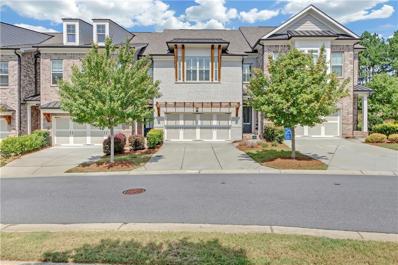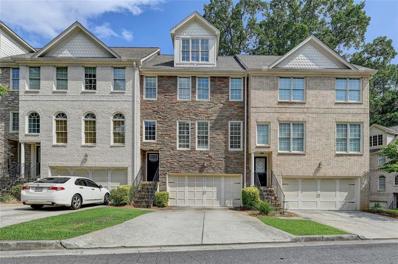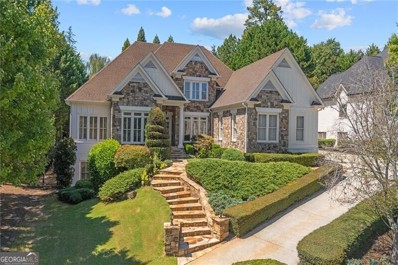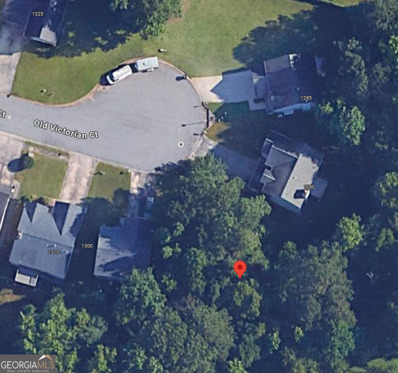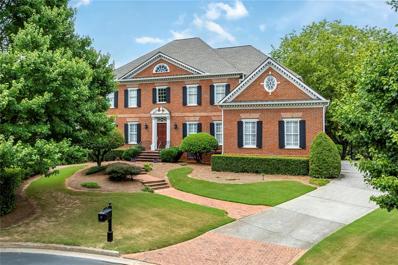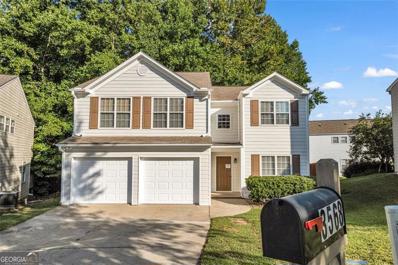Duluth GA Homes for Rent
$520,000
2656 Staunton Lane Duluth, GA 30096
- Type:
- Single Family
- Sq.Ft.:
- 2,231
- Status:
- Active
- Beds:
- 4
- Lot size:
- 0.14 Acres
- Year built:
- 2007
- Baths:
- 3.00
- MLS#:
- 7458601
- Subdivision:
- Thornhill Commons
ADDITIONAL INFORMATION
Welcome to this stunning single-family home in the desirable Thornhill Commons subdivision of Duluth 30097. This 2-story property boasts 4 bedrooms, 2.5 bathrooms, and a spacious 2,231 square feet of living space. Step inside to find newly painted walls and brand new flooring throughout the second floor and in the master bedroom, creating a fresh and modern atmosphere. The open concept floor plan is perfect for entertaining, with a large living room and a formal dining area. On the main level, the master bedroom is a true retreat with a bathroom and walk-in closet. Three additional bedrooms on the second floor provide plenty of space for family or guests. Outside, the backyard offers endless possibilities for outdoor enjoyment. Mostly, with a new HVAC system in place, this home is move-in ready and waiting for its new owners. Don't miss out on this incredible opportunity - schedule your showing today!
- Type:
- Townhouse
- Sq.Ft.:
- 2,666
- Status:
- Active
- Beds:
- 4
- Lot size:
- 0.02 Acres
- Year built:
- 2018
- Baths:
- 4.00
- MLS#:
- 10377532
- Subdivision:
- PARK AT PARSONS TOWN SQUARE
ADDITIONAL INFORMATION
TRUE 4 BEDROOM townhome in desirable, walkable downtown Duluth! Every upgrade imaginable in this space including, but not limited to: appliance package, quartz counters, extra large island, shiplap, trim package, Restoration Hardware lighting, water filtration system, 3 inch wood shutters, garage cabinets and more! This model has a separate dining room that will accommodate a large gathering! The kitchen features white cabinetry, quartz counters, kitchen aid appliances, wine refrigerator, as well as a deep island overlooking the family room. Family room features fireplace, built ins, and is adorned with shiplap accent. Large deck off the family room has a covered and uncovered portion. Outdoor drapes to block the sun.Perfect for entertaining and grilling! Upstairs are 3 bedrooms, including the primary suite. Laundry room with cabinetry is upstairs as well. All bathrooms have upgraded tile and counters. Downstairs you will find a TRUE 4th BEDROOM that was completed with walls and a barn door to access the bathroom. From the garage you will walk into a vestibule with a custom drop zone for bags and shoes. Gorgeous bathroom on the lower level has a stepless entry shower. Perfect en-suite for family member or guest that may have mobility issues. This unit is located in the back, giving the homeowner peace and quiet, no street noise. Downtown Duluth has so much to offer- free concerts, park area, restaurants, music theater, breweries and bakeries! All within walking distance of your new, maintenance free townhome! Come see why so many people want to call Downtown Duluth home!
$1,250,000
7865 TINTERN Trace Duluth, GA 30097
- Type:
- Single Family
- Sq.Ft.:
- 4,145
- Status:
- Active
- Beds:
- 5
- Lot size:
- 0.42 Acres
- Year built:
- 1994
- Baths:
- 4.00
- MLS#:
- 10376068
- Subdivision:
- St Marlo Country Club
ADDITIONAL INFORMATION
Get ready to fall in love with this exquisite hardcoat stucco and stone estate, tucked away on a peaceful cul-de-sac in the sought-after St. Marlo Country Club. Enter through the grand two-story foyer, where sophistication greets you at every turn. To one side, you'll find a stately study or formal living room, and to the other, an elegant dining room-perfect for hosting unforgettable dinner parties. The gourmet chef's kitchen, equipped with top-of-the-line stainless appliances, opens up to a bright breakfast area and a stunning two-story family room, complete with a cozy fireplace, making this the heart of the home for both everyday living and entertaining. Step outside to your private backyard haven or invite guests to enjoy the luxurious main-level guest suite with an adjoining bath. Upstairs, explore three generously sized bedrooms, each with its own walk-in closet and ensuite bath, as well as a breathtaking vaulted master suite that's sure to impress. Relax in the fireside sitting area, and indulge in the "dream" closet and opulent bath featuring exotic granite, a frameless glass shower, and spa-like finishes. The partially finished basement is a game-changer, offering two additional full baths, a mother-in-law suite, a home theater, a secondary kitchen, and exterior access-perfect for multi-generational living or entertaining. Customize this expansive space to suit your lifestyle. Additional highlights include dual staircases, abundant natural light, a three-car garage, and endless possibilities for personalization. This home truly has it all! Preferred closing attorney: OKS Johns Creek. Don't miss your opportunity to own this masterpiece where luxury meets comfort in one of the most desirable communities around.
$5,250,000
2927 Darlington Run Duluth, GA 30097
- Type:
- Single Family
- Sq.Ft.:
- 14,742
- Status:
- Active
- Beds:
- 8
- Lot size:
- 1.5 Acres
- Year built:
- 2005
- Baths:
- 10.00
- MLS#:
- 7451808
- Subdivision:
- Sugarloaf Country Club
ADDITIONAL INFORMATION
Welcome to this extraordinary custom estate, perfectly positioned on one of the largest waterfront lots in the community, showcasing stunning lake views! The two-story foyer features a grand double-curved staircase, leading to an expansive living room and family area, both offering breathtaking vistas of the lake. This exceptional estate also includes a two-story boardroom, a lavish master suite complete with a double-sided fireplace and a cozy sitting room, and an elevator for easy access throughout the home. Additional highlights include a wet bar, a recreation room, a workout room with a sauna, an oversized theater, a full bar, a level private backyard, along with a 4-car garage and many more luxurious amenities. This is truly a Sugarloaf masterpiece! Contact the listing agent to schedule a private tour today!
- Type:
- Single Family
- Sq.Ft.:
- 2,252
- Status:
- Active
- Beds:
- 4
- Lot size:
- 0.21 Acres
- Year built:
- 1995
- Baths:
- 3.00
- MLS#:
- 7458150
- Subdivision:
- Enclave at Foxdale
ADDITIONAL INFORMATION
Best lot in the neighborhood - private and wooded. Home features four bedrooms and two bathrooms upstairs. Master bathroom with tile flooring. Spacious kitchen with granite counters, backsplash and stainless steel double sink. Great room and living room (parlor), foyer, staircase and landing area. Northview High School.
- Type:
- Industrial
- Sq.Ft.:
- 3,750
- Status:
- Active
- Beds:
- n/a
- Lot size:
- 0.04 Acres
- Year built:
- 2001
- Baths:
- MLS#:
- 7456655
ADDITIONAL INFORMATION
TWO SUITES/CONDOS IN AN OFFICE PARK ASSOCIATION SUIT # 1 (R6324 233) IS CURRENTLY DOING SIGN BUSINESS- around 1900 sq ft space with a dock door can be bought for $485,000. SUIT # 2 (R6324 234) IS CURRENTLY DOING A SALOON SPA BUSINESS on 1000 sq ft space and mailbox business in 900 sq ft space, can be bought separately for $485,000. LEASES EXPIRES 12/31/2024. SUITE # 1 PAYS $3500/MONTH AND SUITE # 2 PAYS $3800 PER MONTH. SIGN BUSINESS IS NOT INCLUDED AMD IS FOR SALE SEPARATELY WITH A GOODWILL OF $275,000.
$339,000
3812 Dandridge Way Duluth, GA 30096
- Type:
- Townhouse
- Sq.Ft.:
- n/a
- Status:
- Active
- Beds:
- 3
- Lot size:
- 0.04 Acres
- Year built:
- 2003
- Baths:
- 3.00
- MLS#:
- 10413949
- Subdivision:
- Grovemont
ADDITIONAL INFORMATION
Gorgeous End unit fee simple townhouse in perfect location , offering 3 bedrooms and 2.5 bathrooms with no rental restrictions. Great opportunities for both homebuyers and investors. Situated in a prime Duluth neighborhood, this townhouse offers convenient access to shopping centers, schools and parks. Water heater has been replaced. Please note washer, dryer, refrigerator and TV remains with the best offer. This won't last long.
- Type:
- Office
- Sq.Ft.:
- n/a
- Status:
- Active
- Beds:
- n/a
- Year built:
- 2001
- Baths:
- MLS#:
- 7454539
ADDITIONAL INFORMATION
Step into this Beautiful, Professional Office Space Located in Olde Towne Commons Office Park, this office condo offers a blend of style and functionality, ideal for businesses aiming to make a lasting impression. The space boasts hardwood floors, elegant glass transoms, and refined crown moldings, creating a sophisticated yet welcoming atmosphere for both employees and clients. With excellent access, visibility, and a flexible layout, the office is perfectly suited for a variety of professional uses. Its prime location and premium interior design make it a rare and valuable opportunity in a thriving market. Investor Buyers Only: This property is under a 2-year lease, generating $1,790 per month in rental income. The tenant operates a cosmetic clinic, a business well-suited to the professional ambiance of the space. When listed for rent, the office attracted substantial interest, underlining its high demand and desirable location. Don’t miss out on this fantastic investment opportunity, offering steady rental income and potential for future value appreciation.
- Type:
- Townhouse
- Sq.Ft.:
- 2,994
- Status:
- Active
- Beds:
- 3
- Lot size:
- 0.05 Acres
- Year built:
- 2018
- Baths:
- 3.00
- MLS#:
- 7453988
- Subdivision:
- The Glens At Sugarloaf
ADDITIONAL INFORMATION
Gorgeous townhome with huge unfinished basement stubbed for a bath and wet bar. This beautiful property is located in the desirable "The Glens of Sugarloaf" gated community in Duluth. This home greets you with incredible curb appeal, beautiful entry and is located perfectly inside the community overlooking the large park/tree lined green space area. This home has an elegant long entry foyer that then opens to a great size chef's kitchen with a gas cooktop and huge upgraded quartz island. The kitchen is open to the big family room with a stunning stone linear fireplace operated with a remote and flanked by custom built-ins. This open concept floor plan also offers a large dining area open to both the family room and kitchen. There is a wall of windows across the back as well as a glass door that leads out to a private deck overlooking open tranquil landscaped area. The upstairs offers a large primary bedroom with trey ceiling, a big primary vaulted bathroom with a very deep soaking tub, double vanities, water closet and huge walk-in shower with a bench. Primary walk-in closet is a great size with tons of custom built-ins. There are two good sized secondary bedrooms that share a nice hall bathroom with a tub/shower combination. Laundry closet is located in the large and open upstairs hallway. The basement offers 9' ceilings and is great for storage or could be finished for another bedroom, bonus room, office, in-law suite, exercise room or whatever you'd like. There are very few of these townhomes in this community that offer a basement. There is also a nice sized 2 car garage with very tall ceilings, great for storage. This beautiful home also offers custom plantation shutters and custom surround sound on all 3 levels. Awesome location close to interstate, great shopping, restaurants, and more.
$2,199,000
2761 Major Ridge Trail Duluth, GA 30097
- Type:
- Single Family
- Sq.Ft.:
- 8,318
- Status:
- Active
- Beds:
- 7
- Lot size:
- 0.78 Acres
- Year built:
- 2006
- Baths:
- 8.00
- MLS#:
- 7452418
- Subdivision:
- Sugarloaf Country Club
ADDITIONAL INFORMATION
BACK IN MARKET 12/7/2024 because Buyer's financing fell through. Stunning luxury home located in the prestigious Sugarloaf Country Club, offering exceptional value with breathtaking views of the 8th hole on the Stables Course, complemented by impeccable landscaping. This exquisite residence is just a short drive from the main clubhouse, golf course, driving range, swimming pool, and tennis facilities. Inside, the home features a gourmet kitchen with custom cabinetry and a beautiful brand new quartz countertop island, perfect for both cooking and entertaining. New Tech - Frame Smart TV is in the breakfast area for family. The elegant living spaces include fire places decorated with modern trend in the living room, great room, and basement, with a hidden door in the built-in bookcase leading to the expansive master suite. The MASTER SUITE, located ON the MAIN level, boasts a sitting and dressing area, an updated bathroom with travertine floors, designer vanities, and a spacious custom walk-in closet. The open floor plan is enhanced by vaulted ceilings and distressed hardwood floors, with generously sized rooms throughout. Sophisticated details like the wood-floored foyer, paneled office, formal dining room with a butler’s pantry, and a large keeping room with a decorative tiled fireplace contribute to the home's timeless appeal. The outdoor living space features a large deck with stunning views of the golf course, ideal for relaxation and entertaining. The finished basement includes a dry bar, recreation room, media room, custom-built office, exercise room, and a state-of-the-art movie theater including brand new 100" TV(including $12,500), offering a luxurious lifestyle at every turn. $150,000 upgrades and renovation have been added on this home 2 years ago. New Roof in 2023 & top notch light fixtures throughout the house. Upgrade list is uploaded in Remine. There are so many hidden jewels to explore. Sugarloaf Country Club provides unparalleled amenities, including a gated golf community, state-of-the-art fitness facilities, a swim and tennis center with professional instructors, and a spectacular clubhouse perfect for hosting events. As the home of the Senior PGA Championship, this community represents the pinnacle of luxury living. Don’t miss the opportunity to see this exceptional home!
$478,000
11057 Lorin Way Duluth, GA 30097
- Type:
- Townhouse
- Sq.Ft.:
- 2,202
- Status:
- Active
- Beds:
- 4
- Lot size:
- 0.02 Acres
- Year built:
- 2006
- Baths:
- 4.00
- MLS#:
- 7451073
- Subdivision:
- Abbotts Falls
ADDITIONAL INFORMATION
PRICED TO SELL! Gorgeous 4bed/3.5 bath townhome in desirable Johns Creek. No rent restriction!The open floor plan with hardwood floors on the main level and all stairs.A chef's kitchen features large beautiful granite counter space, stainless steel double oven, gas cook top, microwave & dishwasher. Upper level features oversized master bedroom with vaulted ceilings and ensuite bathroom updated with luxurious tiled shower/granite double vanity. Master bathroom has a soaking tub with views to the woods. There are 2 additional bedrooms on the upper level with an adjoining full upgraded tiled bathroom with granite counter tops. Laundry room upper level. Lower level features a spacious bedroom with an ensuite full bathroom with upgraded incredible tiled shower & granite counter tops- perfect for guests, office space.Private wooded view from back deck! Located in Johns Creek, known for its top-rated schools, vibrant community, and proximity to shopping, dining, and recreational amenities. The neighborhood offers a perfect blend of tranquility and accessibility.
$1,599,000
8715 Islesworth Court Duluth, GA 30097
- Type:
- Single Family
- Sq.Ft.:
- n/a
- Status:
- Active
- Beds:
- 5
- Lot size:
- 0.44 Acres
- Year built:
- 2003
- Baths:
- 7.00
- MLS#:
- 10372123
- Subdivision:
- St Marlo Country Club
ADDITIONAL INFORMATION
Stunning 5-Bedroom Custom Home with Luxurious Features and Exceptional Space Welcome to this magnificent 5-bedroom, 5 full bath, and 2 half bath home, offering an unparalleled blend of luxury and comfort. Seller has invested over $200K including beautiful chandeliers throughout all LED lighting. This four-sided hard coat stucco home boasts an impressive open floor plan with vaulted and beamed ceilings, creating an expansive and airy ambiance throughout. The main level features a master suite with a luxurious bath, providing a private retreat for ultimate relaxation. Each additional bedroom is generously sized, complete with private ensuites and spacious walk-in closets, ensuring comfort and privacy for all. The chef's kitchen boasts a huge island, double convection ovens, separate gas cook top, built in wine cooler and open to the Keeping Room with fireplace. Step outside to the covered rear patio, perfect for warm outdoor evenings spent grilling or unwinding in the jacuzzi. The property also offers a rare 4-car garage, providing ample space for vehicles and storage. The finished terrace level is an entertainer's dream, featuring a wet bar equipped with a fridge, wine cooler, and ice maker, as well as a home theater, game room, and office. An additional room on this level, complete with a closet and full bath, offers flexibility as a potential 6th bedroom or guest suite. This home is a true gem, combining elegance with modern amenities in a sought-after neighborhood with low Forsyth Country Taxes.
- Type:
- Land
- Sq.Ft.:
- n/a
- Status:
- Active
- Beds:
- n/a
- Lot size:
- 0.23 Acres
- Baths:
- MLS#:
- 10371546
- Subdivision:
- Victoria Crossing
ADDITIONAL INFORMATION
1290 Old Victorian Ct
- Type:
- Single Family
- Sq.Ft.:
- n/a
- Status:
- Active
- Beds:
- 6
- Lot size:
- 0.51 Acres
- Year built:
- 2000
- Baths:
- 9.00
- MLS#:
- 10370276
- Subdivision:
- St Marlo Country Club
ADDITIONAL INFORMATION
Luxury isn't just a big house with expensive appliances. This St Marlo mansion connects the intricate details of traditional craftmanship with modern colors and abundant natural lighting illuminating your way to the relaxing infinity pool backyard w/ tranquil Golf Course and breathtaking lake view. Coming Soon 9/5
- Type:
- Townhouse
- Sq.Ft.:
- 1,860
- Status:
- Active
- Beds:
- 4
- Lot size:
- 0.02 Acres
- Year built:
- 2006
- Baths:
- 4.00
- MLS#:
- 7452196
- Subdivision:
- LANDINGS AT SUGARLOAF
ADDITIONAL INFORMATION
LOCATION, LOCATION. MOVE IN READY 4 BRDROOM 3 BETH IN THE GATE COMMUNITY. VERY CONVENIENT FOR SCHOOL,SHOPPING, HOSPITAL AND DOWNTOWN DULUTH. HARDWOOD FLOOR THROUGHOUT THE ALL LEVELS. NO RENTAL RESTRICTION FOR GOOD RENTAL INCOME.Just install brand new oven
$1,850,000
195 High Bluff Court Duluth, GA 30097
- Type:
- Single Family
- Sq.Ft.:
- 4,554
- Status:
- Active
- Beds:
- 5
- Lot size:
- 0.64 Acres
- Year built:
- 2000
- Baths:
- 6.00
- MLS#:
- 7450461
- Subdivision:
- Winfield on the River
ADDITIONAL INFORMATION
Rare Opportunity in Coveted Gated Winfield on the River! Custom Built by Bill Grant. Four Side Brick Home Situated on a Private Cul-de-Sac Lot Backing to the Winfield on the River Natural Space which is Approximately 8 Acres. Spacious Two Story Foyer Flanked by Banquet Dining Room and Formal Living Room. Living Room has French Doors Leading to Beautiful Covered Side Porch. Fireside Family Room with Coffered Ceilings, Vaulted SunRoom, Gourmet Kitchen with Granite CounterTops, Gas Cook Top, Built-In Refrigerator, Double Ovens, Microwave and Eat In Kitchen. Large Walk-In Pantry. Large Deck Overlooking BackYard. Second Floor Features Oversized Fireside Owners Suite. Spa Like Bath with His and Her Separate Vanities, Jetted Tub, Frameless Glass Shower and Walk-In Closet. Three Additional Generous Size Bedrooms with Private Full Bathrooms. Daylight Finished Terrace Level with Bedroom, Full Bath, Bar, Fireside Recreation Room, Billiard Room, Exercise Room and Extra Storage. Professionally Landscaped Large Level Parklike Backyard. Hardwood Floors Throughout Main Level and Plantation Shutters. Original Owner. Excellent Opportunity to Make Your Own. Winfield on the River is Conveniently Located to Atlanta Athletic Club, Wesleyan, Perimeter Church and School, GAC, Award Winning Public Schools, The Forum, Club Corners, Upscale Shopping, Dining and So Much More! Several photos in this listing have been virtually staged.
$1,049,900
370 Royal Birkdale Court Duluth, GA 30097
- Type:
- Single Family
- Sq.Ft.:
- 3,923
- Status:
- Active
- Beds:
- 5
- Lot size:
- 0.7 Acres
- Year built:
- 1989
- Baths:
- 5.00
- MLS#:
- 10371423
- Subdivision:
- Prestwick
ADDITIONAL INFORMATION
Welcome to this extraordinary ranch home, perfectly situated in one of the most prestigious neighborhoods. From the moment you arrive, the beautifully landscaped entrance sets the tone for the elegance and comfort that awaits you inside. Located in a superb area renowned for its top-rated schools, this property offers the ideal blend of luxury, convenience, and tranquility, making it a true gem for discerning buyers. Step inside to discover a thoughtfully designed layout that caters to both relaxation and entertainment. The spacious keeping room, with its inviting fireplace, offers a cozy retreat for those cooler evenings, perfect for gathering with family or friends. The homeCOs finished terrace level provides additional living space, whether youCOre looking to create a media room, home gym, or a private guest suite. The master suite, conveniently located on the main level, is a true sanctuary. With its soaring ceilings, abundant natural light, and a massive en-suite master bath, it offers an oasis of comfort and style. Pamper yourself in the spa-like bath, which includes a soaking tub, separate shower, and dual vanities. For those who enjoy outdoor living, the expansive deck is perfect for entertaining or simply relaxing. Whether hosting a summer barbecue or enjoying a quiet morning coffee, the space offers ample room for dining, lounging, and taking in the serene views. The private backyard, surrounded by lush greenery, provides a peaceful retreat and plenty of space for outdoor activities, making it ideal for both gatherings and quiet moments of reflection. Whether you're looking to settle into a family-friendly environment with excellent schools or simply want to enjoy the peace and beauty of this prestigious neighborhood, this home truly offers the best of both worlds. DonCOt miss the opportunity to make this exceptional property your own and experience the luxury lifestyle it promises.
- Type:
- Townhouse
- Sq.Ft.:
- 2,010
- Status:
- Active
- Beds:
- 3
- Lot size:
- 0.05 Acres
- Year built:
- 2024
- Baths:
- 3.00
- MLS#:
- 7448684
- Subdivision:
- Evanshire
ADDITIONAL INFORMATION
~~~ NEW YEAR, NEW YOU! ~~~ For a Limited Time Only - $25k ANY WAY YOU WANT with one of our 5-preferred lenders!*** The Stockton END UNIT is indeed a remarkable floor plan, offering spacious bedrooms and a kitchen that's sure to impress. MOVE IN READY!!! With its versatile layout and luxurious amenities, this townhome provides the perfect blend of comfort and style. You'll be captivated by the expansive kitchen and family room. The kitchen boasts warm neutral tones, quartz countertops, a single bowl stainless sink, GE stainless steel appliances and a stylish tile backsplash, creating a sophisticated and inviting space for cooking and entertaining. Step through the massive 12' ALL GLASS SLIDING DOORS onto the large deck, perfect for outdoor gatherings. On the upper level, the expansive owner's suite awaits, offering a tranquil retreat after a busy day. Indulge in the luxury of the owner's tiled MEGA WALK-IN SHOWER w/ DRYING AREA, washing away the stress of the day. Two additional bedrooms with walk-in closets and a shared bath completes the upper level. The unfinished terrace level presents endless possibilities to adapt to your lifestyle needs. With the HOA maintaining the exterior of the building, residents can enjoy easy living without the hassle of yard work or maintenance tasks. Plus, the pool offers a refreshing amenity for relaxation and recreation, perfect for enjoying sunny days. Located near Downtown Duluth, residents can enjoy all the amenities and attractions the area has to offer, from dining and entertainment to parks and cultural events, making it the perfect place to call home and build lasting memories with family and friends. Virtual tour of previously built Stockton plan. At TPG, we value our customer, team member, and vendor team safety. Our communities are active construction zones and may not be safe to visit at certain stages of construction. Due to this, we ask all agents visiting the community with their clients come to the office prior to visiting any listed homes. Please note, during your visit, you will be escorted by a TPG employee and may be required to wear flat, closed toe shoes and a hardhat [The Stockton]
- Type:
- Townhouse
- Sq.Ft.:
- 2,010
- Status:
- Active
- Beds:
- 3
- Lot size:
- 0.05 Acres
- Year built:
- 2024
- Baths:
- 3.00
- MLS#:
- 7448680
- Subdivision:
- Evanshire
ADDITIONAL INFORMATION
~~~ NEW YEAR, NEW YOU! ~~~ For a Limited Time Only - $25k ANY WAY YOU WANT when purchasing with one of our 5-preferred lenders!*** MOVE IN READY!! - Come be a part of Downtown Duluth! Step into a welcoming foyer that seamlessly transitions into the OPEN-CONCEPT main floor featuring a family room, kitchen, and dining area is designed to maximize space and foster a sense of connectivity and flow between different living areas. The kitchen is equipped with GE stainless steel appliances, including a stove, vent hood, dishwasher, and microwave, all seamlessly integrated into the cabinetry for a sleek and cohesive look. The quartz countertops provide plenty of space for meal prep and serving. Stone colored cabinets with sleek hardware offer ample storage for cookware, utensils, and pantry items, keeping the space neat and organized. A large, oversized island provides a spot for casual dining and overlooks the family room. The large rear deck provides a versatile space for relaxation, entertainment and enjoying the outdoors in comfort. MASSIVE WALK-IN CLOSET in your Owner' Suite is sure to fill up easily. Extra large rooms each offering their own walk in closet is perfect for kids to grow into teens. The possibilities of finishes off the basement adds entertainment where the sky is the limit. Virtual tour of previously built Stockton plan. At TPG, we value our customer, team member, and vendor team safety. Our communities are active construction zones and may not be safe to visit at certain stages of construction. Due to this, we ask all agents visiting the community with their clients come to the office prior to visiting any listed homes. Please note, during your visit, you will be escorted by a TPG employee and may be required to wear flat, closed toe shoes and a hardhat [The Stockton]
$334,000
4489 Iroquois Trail Duluth, GA 30096
- Type:
- Single Family
- Sq.Ft.:
- 1,233
- Status:
- Active
- Beds:
- 3
- Lot size:
- 1,449 Acres
- Year built:
- 1981
- Baths:
- 2.00
- MLS#:
- 7448595
- Subdivision:
- Covered Bridges
ADDITIONAL INFORMATION
Great spacious well maintain property, hardwood floor through out, in a convenient location in Duluth just around the corner from shopping centers. 3 bedrooms and 2 full baths with large family room. Large private back porch with hot tub for great entertaining in established neighbor
$235,000
113 Brittany Court Duluth, GA 30096
- Type:
- Condo
- Sq.Ft.:
- 990
- Status:
- Active
- Beds:
- 1
- Lot size:
- 0.01 Acres
- Year built:
- 2005
- Baths:
- 2.00
- MLS#:
- 10369224
- Subdivision:
- Hampton Arbors Condo
ADDITIONAL INFORMATION
*Motivated Seller!* Welcome home to this adorable 1 bedroom / 1.5 bathroom condo nestled in the gated, Hampton Arbors Condominium community! A few features of the home include a wood burning fireplace, sunroom, and a half bathroom, perfect for guests! The kitchen offers ample countertop space and overlooks the living area. The owners suite creates the ultimate oasis with a private bathroom and a double vanity! The community even offers swim, tennis, trash, and water coverage! *Motivated Seller!* Welcome home to this adorable 1 bedroom / 1.5 bathroom condo nestled in the gated, Hampton Arbors Condominium community! A few features of the home include a wood burning fireplace, sunroom, and a half bathroom, perfect for guests! The kitchen offers ample countertop space and overlooks the living area. The owners suite creates the ultimate oasis with a private bathroom and a double vanity! The community even offers swim, tennis, trash, and water coverage! Located just minutes away from the heart of Duluth, this charming condo offers the best of both suburban tranquility and city convenience. Enjoy the nearby top-rated restaurants, perfect for foodies looking to explore a wide range of cuisines, or grab a quick bite from local favorites. For outdoor enthusiasts, the area boasts beautiful parks offering scenic trails for hiking, biking, and picnicking. If you're into sports, you'll love the nearby pickleball courts and recreational facilities, ensuring fun for all ages. Plus, with easy access to major highways, commuting to downtown Atlanta for work or entertainment is a breeze. Discover the vibrant blend of community and convenience that makes this property the perfect place to call home! This condo is one you won't want to miss. Schedule a showing today! This condo is one you won't want to miss. Schedule a showing today!
$435,000
3568 BENTHOLLOW Way Duluth, GA 30096
- Type:
- Single Family
- Sq.Ft.:
- 1,902
- Status:
- Active
- Beds:
- 3
- Lot size:
- 0.15 Acres
- Year built:
- 1994
- Baths:
- 2.00
- MLS#:
- 10369016
- Subdivision:
- Grove Park
ADDITIONAL INFORMATION
New Siding. New exterior and interior paint. Owners put a lot of efforts to this lovely home. No rental restrictions which open to all buyers. Both owner occupied and investors. Very low HOA fees. Excellent location which is very close to shopping centers, restaurants, grocery stores etc. Quiet neighborhood. House is located at cul-de-sac in great condition! Hardwood floor through the whole house which keep you worry free. Kitchen's flooring features ceramic tiles which will fast a lot longer as well. Comfort living room with a fireplace. An extra space can be turned into whatever you prefer on the second floor. 3 bedrooms with 2 full bathrooms are all on the second level. This property has a front yard and fenced backyard which provides a private space for outdoor activities. Property is selling as-is.
- Type:
- Single Family
- Sq.Ft.:
- 1,888
- Status:
- Active
- Beds:
- 3
- Lot size:
- 0.21 Acres
- Year built:
- 1999
- Baths:
- 3.00
- MLS#:
- 10368055
- Subdivision:
- Willbrooke
ADDITIONAL INFORMATION
Welcome to our beautiful, well-maintained home, in an excellent neighborhood! You will love our Gwinnett County schools. NO Rental restrictions on this one! This 3 bedroom, 2.5 bathroom home contains many upgraded features, such as granite countertops in the kitchen and bathroom, kitchen cabinets, gas appliances & fireplace, almost new flooring, paint and more. Walk in and you are greeted by our open, two-story foyer, with views of the home office / loft, which is just off of the master bedroom. This lovely home also has a large 2 Car Garage, with lots of storage, as well as a nice backyard to entertain your guests. We have swim, tennis, a playground, as well as a friendly HOA. Pickleball anyone? NO Rental restrictions. Embrace the unbeatable convenience of this prime location, it is only a few short blocks to all that downtown Duluth has to offer, where you can easily walk to restaurants, shopping, concerts, festivals, the library, playground, hospital, post office, and more! Mere minutes from the Bunten Road Park, offering soccer, baseball, tennis, and scenic walking trails. Other Nearby attractions include Gas South Arena, Sugarloaf Mills Mall, Railroad Museum, Gwinnett Convention Center, West Gwinnett Aquatic Park, the Ice Forum, the Mall of Georgia, Chateau Elan, Lake Lanier, and around 22 miles to Downtown Atlanta! Don't miss the opportunity to make this remarkable property your own! Call your realtor today, to schedule a tour. Seller wants to use Robin Wyatt as the Closing Attorney. They offer a professional, speedy closing.
- Type:
- Single Family
- Sq.Ft.:
- 1,630
- Status:
- Active
- Beds:
- 3
- Lot size:
- 0.77 Acres
- Year built:
- 1984
- Baths:
- 2.00
- MLS#:
- 10366158
- Subdivision:
- Peachtree Walk
ADDITIONAL INFORMATION
**Coming Soon!! Charming and Spacious Home Perfect for Family Living and Entertaining!** This lovely home boasts a spacious layout with new laminate flooring on the main level, making it ideal for families with pets and children. As you step inside, you are welcomed by a large family room featuring a cozy fireplace, perfect for gatherings and relaxation. The updated kitchen is a highlight, with granite countertops, newer cabinets, tile flooring, and stainless-steel appliances. Plus, the refrigerator stays! Enjoy your morning coffee or host outdoor barbecues on the deck, accessible from the bright breakfast room, while overlooking the large, private, fenced-in backyard. There's ample space for both seating and a grilling area, making it a great spot for entertaining. Adjacent to the family room is a spacious dining area, perfect for family meals or dinner parties. The finished basement offers additional living space with a room that can be used as a playroom, man cave, or game room, complete with a patio for easy outdoor access. The master bedroom provides a peaceful retreat with a large walk-in closet and an en-suite bath featuring a jacuzzi tub, ideal for unwinding after a long day. Two additional bedrooms and a full bathroom complete the upper level. Location is key! This home is conveniently located just a mile from downtown Duluth, offering easy access to shopping, restaurants, a music venue, parks, and festivals. It's also minutes away from local schools, Bunten Road Park, and major highways like PIB and I-85, providing easy commuting options. **Sold As-Is**: This property was previously an Airbnb investment, offering great potential for those looking to continue as an investment or make it their own family home. Don't miss the chance to make this versatile and charming home yours!
$460,000
2869 CARDINAL Trace Duluth, GA 30096
- Type:
- Single Family
- Sq.Ft.:
- 2,138
- Status:
- Active
- Beds:
- 4
- Lot size:
- 0.54 Acres
- Year built:
- 1992
- Baths:
- 3.00
- MLS#:
- 10359294
- Subdivision:
- Cardinal Trace
ADDITIONAL INFORMATION
JUST IN TIME FOR 2025! New Year! New Beginnings! WE'RE SO EXCITED to share that this home's updates are finally complete, and it's READY FOR YOU TO SEE! This darling home took a little break from showings to sprinkle some extra magic, and now it's back and BETTER THAN EVER! After some serious TLC, this cutie now sparkles with FRESH interior paint, chic NEW light fixtures, adorable NEWLY painted cabinets with UPDATED hardware, and FRESHLY cleaned carpets. Nestled just 3 miles from downtown Duluth's delightful restaurants and shops, this charming brick-front house is calling your name! Inside, it's a cozy dream with parquet floors, soft carpets, and a warm vibe that makes you feel right at home. And can we talk about the unfinished basement? It offers endless possibilities, waiting for your creativity to transform it -imagine a home theater, private gym, or whatever suits your lifestyle. Step outside -the backyard is an absolute fairytale! It's peaceful, private, and perfect for relaxing or hosting gatherings. With these incredible updates and the most amazing location, this home is ready to capture your heart! Don't let it get away-schedule your showing now and fall in love!
Price and Tax History when not sourced from FMLS are provided by public records. Mortgage Rates provided by Greenlight Mortgage. School information provided by GreatSchools.org. Drive Times provided by INRIX. Walk Scores provided by Walk Score®. Area Statistics provided by Sperling’s Best Places.
For technical issues regarding this website and/or listing search engine, please contact Xome Tech Support at 844-400-9663 or email us at [email protected].
License # 367751 Xome Inc. License # 65656
[email protected] 844-400-XOME (9663)
750 Highway 121 Bypass, Ste 100, Lewisville, TX 75067
Information is deemed reliable but is not guaranteed.

The data relating to real estate for sale on this web site comes in part from the Broker Reciprocity Program of Georgia MLS. Real estate listings held by brokerage firms other than this broker are marked with the Broker Reciprocity logo and detailed information about them includes the name of the listing brokers. The broker providing this data believes it to be correct but advises interested parties to confirm them before relying on them in a purchase decision. Copyright 2025 Georgia MLS. All rights reserved.
Duluth Real Estate
The median home value in Duluth, GA is $461,500. This is higher than the county median home value of $368,000. The national median home value is $338,100. The average price of homes sold in Duluth, GA is $461,500. Approximately 56.48% of Duluth homes are owned, compared to 39.77% rented, while 3.75% are vacant. Duluth real estate listings include condos, townhomes, and single family homes for sale. Commercial properties are also available. If you see a property you’re interested in, contact a Duluth real estate agent to arrange a tour today!
Duluth, Georgia has a population of 31,506. Duluth is less family-centric than the surrounding county with 36.8% of the households containing married families with children. The county average for households married with children is 38.62%.
The median household income in Duluth, Georgia is $77,516. The median household income for the surrounding county is $75,853 compared to the national median of $69,021. The median age of people living in Duluth is 40 years.
Duluth Weather
The average high temperature in July is 88 degrees, with an average low temperature in January of 30.2 degrees. The average rainfall is approximately 53.6 inches per year, with 1 inches of snow per year.
