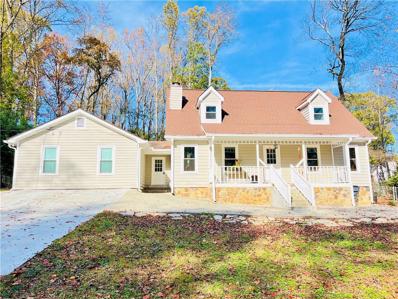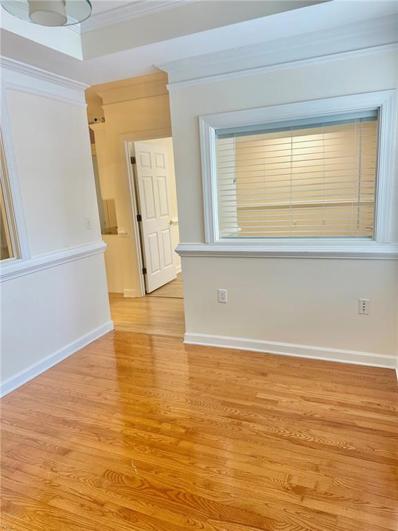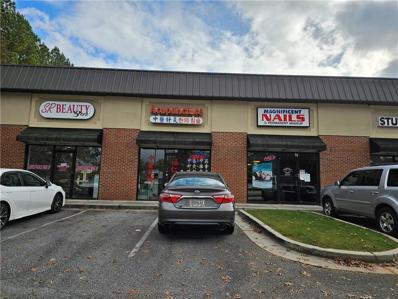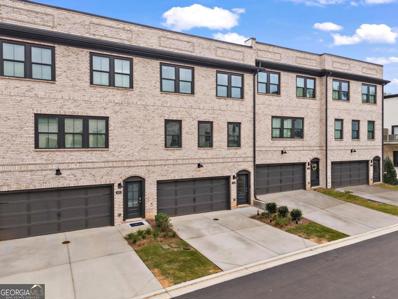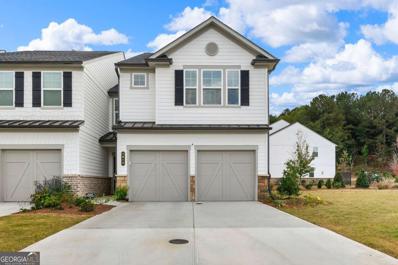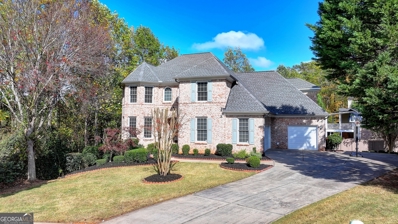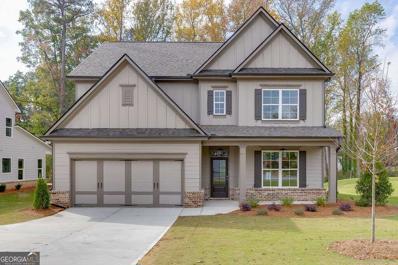Duluth GA Homes for Rent
$530,000
3907 KNOX PARK OVLK Duluth, GA 30097
- Type:
- Townhouse
- Sq.Ft.:
- 2,131
- Status:
- Active
- Beds:
- 3
- Lot size:
- 0.06 Acres
- Year built:
- 2021
- Baths:
- 3.00
- MLS#:
- 7488928
- Subdivision:
- Greysolon
ADDITIONAL INFORMATION
BETTER THAN NEW!! Braxton II G1 Floor Plan built by The Providence Group, 2 story floor plan, Main level features the family rm, kitchen, quartz countertops, huge island + pder rm & dining. Enjoy Relaxing Private yard with cover porch . 2nd floor has the master bdrm w view of trees in back, w 2 secondary bdrms + bathrooms & laundry. Great location, w access to interstates, downtown Duluth, shopping, restaurants, and schools. Walk over to get ice cream, dinner, or groceries and walk back home! This home won't last long.
- Type:
- Townhouse
- Sq.Ft.:
- 2,131
- Status:
- Active
- Beds:
- 3
- Lot size:
- 0.06 Acres
- Year built:
- 2021
- Baths:
- 3.00
- MLS#:
- 10416637
- Subdivision:
- Greysolon
ADDITIONAL INFORMATION
BETTER THAN NEW!! Braxton II G1 Floor Plan built by The Providence Group, 2 story floor plan, Main level features the family rm, kitchen, quartz countertops, huge island + pder rm & dining. Enjoy Relaxing Private yard with cover porch . 2nd floor has the master bdrm w view of trees in back, w 2 secondary bdrms + bathrooms & laundry. Great location, w access to interstates, downtown Duluth, shopping, restaurants, and schools. Walk over to get ice cream, dinner, or groceries and walk back home! This home won't last long.
- Type:
- Single Family
- Sq.Ft.:
- 2,617
- Status:
- Active
- Beds:
- 4
- Lot size:
- 0.14 Acres
- Year built:
- 2024
- Baths:
- 4.00
- MLS#:
- 10417227
- Subdivision:
- Evanshire Townhomes
ADDITIONAL INFORMATION
Welcome to this better than new beautiful single-family home !! On a private gated community. Conveniently located near Downtown Duluth and all it has to offer to his residents. It has all the upgrades any homeowner would want, 4 bedrooms, 3 1/2 bathrooms , 2 car garage , hardwood floor in master , master on main , landscape upgrades , hot tub , new fans , modern fridge, Tv brackets in place, corner lot. The community offers clubhouse , pool ( under construction) and HOA maintained lawns . Come in and delight yourself on this beautiful property. Make home ownership a reality for you and your family. Please schedule your showing with 24h in advanced.
$1,350,000
8245 Royal Troon Drive Duluth, GA 30097
- Type:
- Single Family
- Sq.Ft.:
- 6,387
- Status:
- Active
- Beds:
- 6
- Lot size:
- 1.12 Acres
- Year built:
- 1996
- Baths:
- 6.00
- MLS#:
- 10414790
- Subdivision:
- St Marlo Country Club
ADDITIONAL INFORMATION
Remarkable 6-Bedroom, 5-Bathroom Home nestled on a level lot in the GATED & COVETED ST MARLO COUNTRY CLUB with LOW TAXES & BEST SCHOOLS! A masterpiece of thoughtful design and modern updates, this home exudes elegance, comfort, and tranquility, providing everything you could ever dream of in a luxury residence. This home features an expansive, banquet-sized dining room and a breathtaking grand room adorned with a fireplace, custom built-ins, and picturesque views of the beautifully landscaped backyard and a charming gazebo. A wall of windows seamlessly connects the grand room to the chefCOs kitchen, which boasts quartz countertops, high-end Thermador appliances, and opens to a bright, sun-filled keeping room flooded with natural light. The ownerCOs suite on the main level offers a newly updated spa-like bath with hardwood floors, a luxurious soaking tub, a frameless glass shower, and double granite-topped vanities. Upstairs, youCOll find four additional oversized bedrooms, each with walk-in closets. Two of the bedrooms feature private en-suite baths, while the other two share an adjoining bath, completing the upper level. The finished basement is an entertainerCOs dream, with a full kitchen, wet bar, cozy fireplace, and a private guest suite. This home provides an unparalleled lifestyle, offering the perfect balance of luxury, comfort, and space to host family and friends! ADDITIONAL HIGHLIGHTS: 3-car garage, All New high-quality Pella windows. New hardwood floors throughout, including the basement, Updated bathrooms with modern finishes, 8-year-old roof and fresh exterior paint. This home offers an unmatched lifestyle in one of the most coveted communities. Come and experience the epitome of luxury living!
- Type:
- Single Family
- Sq.Ft.:
- 2,255
- Status:
- Active
- Beds:
- 4
- Lot size:
- 0.1 Acres
- Year built:
- 2017
- Baths:
- 3.00
- MLS#:
- 7484195
- Subdivision:
- BERKELEY VILLAGE
ADDITIONAL INFORMATION
Prime location in DULUTH! Rare find! Conveniently located in the heart of Duluth. Minutes to I-85, schools, shopping (H-Mart, Walmart, Costco) & restaurants, walk to Walmart, H-Mart, Great Wall Supermarket. Make this a commuter's dream! Community offers playground, pool, fire pit & cabana, plus 2 min walking distance to the Shorty Howell Park ~ provides endless options for family fun! This house features cozy living room, stainless steel appliances, NEW refrigerator, New stove! This home features 3 spacious bedrooms upstairs and a big master suite conveniently located on the main floor. The master suite includes a walk-in closet, a tub, a separate shower, and double vanities, offering comfort and privacy. Upstairs, you'll find a large and inviting loft with a charming balcony. The balcony is perfect for soaking up the sunshine and enjoying outdoor relaxation. The loft can be transformed into your ideal office or media room, providing flexibility for your lifestyle. Lawn Maintenance included in HOA.
- Type:
- Single Family
- Sq.Ft.:
- 2,610
- Status:
- Active
- Beds:
- 4
- Lot size:
- 0.51 Acres
- Year built:
- 1979
- Baths:
- 3.00
- MLS#:
- 7488558
- Subdivision:
- Cardinal Lake Estates
ADDITIONAL INFORMATION
Charming Renovated Home in Sought-After Carnival Lake Community! Just minutes from downtown Duluth. This beautifully renovated residence offers the perfect blend of modern amenities and classic charm, ideal for families and professionals alike. 4 Bedrooms 3 full Bathrooms. Main Floor: Features two oversized master bedrooms, each with its own full bathroom, providing ultimate comfort and privacy. Upstairs: Includes two additional spacious bedrooms that share a full bathroom. Family Room: A cozy family room with a fireplace and built-in bookshelves on each side, perfect for gatherings and relaxation. Backyard: A huge backyard, ideal for outdoor activities, gardening, or simply unwinding in a tranquil setting. Neighborhood: Enjoy the peace and quiet of this serene neighborhood, with easy access to top-rated schools and the scenic McDaniel Farm Park. This home has been meticulously updated inside and out, ensuring a move-in-ready experience for its new owners. Don’t miss out on this rare opportunity to own a piece of this fantastic community. Schedule your private showing today!
$227,400
312 Brittany Court Duluth, GA 30096
- Type:
- Condo
- Sq.Ft.:
- 990
- Status:
- Active
- Beds:
- 1
- Year built:
- 2005
- Baths:
- 2.00
- MLS#:
- 10414339
- Subdivision:
- Hampton Arbors
ADDITIONAL INFORMATION
Discover your dream condo at 312 Brittany Court located in the swim/tennis community of Hampton Arbors in vibrant Duluth, GA! This inviting 1 bedroom, 1.5 bathroom condo offers easy access to shopping, dining, and I-85. Step inside to an open layout with beautiful hardwood floors. Relax by the fireplace or enjoy the sunroom, perfect for morning coffee. The spacious kitchen features ample counter space and new top-of-the-line appliances, allowing you to engage with guests while cooking. Retreat to the large master bedroom with an ensuite that includes a double vanity for added convenience. Enjoy a new Trane HVAC system and stylish upgrades like a chandelier and ceiling fan. Don't miss out on this exceptional condo! Schedule a viewing today to make it your own! For this listing, Bank of America offers up to $10,000 or 3% for down payment assistance and up to $7,500 in closing costs for eligible applicants.
- Type:
- Single Family
- Sq.Ft.:
- 4,660
- Status:
- Active
- Beds:
- 4
- Lot size:
- 0.32 Acres
- Year built:
- 1994
- Baths:
- 3.00
- MLS#:
- 10413670
- Subdivision:
- River Plantation
ADDITIONAL INFORMATION
This impressive 4-bedroom, 2.5-bathroom home offers 3,128 sqft of living space on a 0.32-acre lot, featuring professionally remodeled living areas and kitchen. Each room showcases quality finishes and a stylish, modern design ideal for entertaining or family gatherings. For added peace of mind, the home is equipped with a radon mitigation system, enhancing air quality throughout. Best for those seeking a move-in-ready property with thoughtful upgrades, this home combines comfort, style, and functionality in a desirable setting.
$560,000
2925 Pine Street Duluth, GA 30096
- Type:
- Single Family
- Sq.Ft.:
- 3,687
- Status:
- Active
- Beds:
- 5
- Lot size:
- 0.36 Acres
- Year built:
- 1994
- Baths:
- 3.00
- MLS#:
- 10413409
- Subdivision:
- Bridlewood
ADDITIONAL INFORMATION
Please use showingtime.
- Type:
- Office
- Sq.Ft.:
- n/a
- Status:
- Active
- Beds:
- n/a
- Year built:
- 2001
- Baths:
- MLS#:
- 7474161
ADDITIONAL INFORMATION
Owner/Agent PERFECT location in Duluth near Johns Creek, downtown Duluth and Suwanee. Beautiful reception area with two windows overlooking conference room/office and primary office. One huge office can be partitioned to make separate offices for a possibility of 5 separate offices in the space. Additional large file/workroom and separate kitchenette area with hardwoods throughout. Ground level/handicap accessible.
- Type:
- Single Family
- Sq.Ft.:
- 4,904
- Status:
- Active
- Beds:
- 5
- Lot size:
- 0.37 Acres
- Year built:
- 2003
- Baths:
- 4.00
- MLS#:
- 7484650
- Subdivision:
- Stonebrier at Sugarloaf
ADDITIONAL INFORMATION
Welcome to this exquisite luxury residence nestled in a prestigious gated community, offering an unmatched lifestyle in a family-friendly, swim-tennis neighborhood. Boasting remarkable curb appeal and charming architecture, this home is surrounded by lush landscaping on a spacious, private wooded lot, minutes from top-rated schools, shopping malls, popular restaurants, and the arena, with easy access to Interstate I-85. As you enter through the elegant entryway, you're welcomed by an impressive two-story great room with abundant natural light and an elegant fireplace, setting a warm and inviting tone. Hardwood flooring flows seamlessly throughout, leading you to a gourmet kitchen adorned with granite countertops, ample cabinetry, and stainless steel appliances—perfect for both casual and formal entertaining. The main level includes a spacious guest bedroom with an en suite bathroom, ideal for visitors. Upstairs, the luxurious primary suite awaits, complete with its own office space, a generous walk-in closet, and a spa-like bathroom. All bedrooms feature built-in bookshelves and are en suite, providing ultimate privacy and convenience. The home's expansive patio and covered porch offer the perfect spaces for outdoor relaxation, while the three-car garage provides ample storage. An unfinished daylight basement offers endless potential for customization to suit your needs. Enjoy access to the community’s clubhouse with a state-of-the-art fitness center, and take advantage of the tennis courts, pool, and other exclusive amenities. This stunning home combines luxury, convenience, and a sought-after location, making it the ultimate retreat for sophisticated buyers.
- Type:
- Townhouse
- Sq.Ft.:
- n/a
- Status:
- Active
- Beds:
- 3
- Lot size:
- 0.01 Acres
- Year built:
- 2005
- Baths:
- 3.00
- MLS#:
- 10416273
- Subdivision:
- Landings/Sugarloaf
ADDITIONAL INFORMATION
Prime Location in Gated Community! Beautifully updated 2-story townhome with 3 bedrooms, 2.5 baths, and new HVAC, fresh paint, and new stainless steel appliances. Open floor plan with hardwood floors, a family room with a gas fireplace, and a remodeled kitchen featuring granite countertops, stone backsplash, and ample cabinet space. Spacious primary suite with double vanities, garden tub, separate shower, and walk-in closet. Two additional bedrooms upstairs. Conveniently located near I-85, Gas South Arena, Sugarloaf Mills, shopping, and dining. Excellent schoolsCodonCOt miss out!
$430,000
3102 Briaroak Drive Duluth, GA 30096
- Type:
- Single Family
- Sq.Ft.:
- n/a
- Status:
- Active
- Beds:
- 4
- Lot size:
- 0.21 Acres
- Year built:
- 2004
- Baths:
- 3.00
- MLS#:
- 10412142
- Subdivision:
- Breckenridge Station
ADDITIONAL INFORMATION
PRIME LOCATION ALERT! Nestled in a safe, gated community just minutes from I-85, popular restaurants, and grocery stores. This stunning 4-bedroom, 2.5-bath home is in immaculate, move-in-ready condition. Enjoy a formal living room and a cozy family room complete with a fireplace and an open view to the dining room and kitchen. Hardwood floors grace the entire home, including the stairway. The spacious master suite features double vanities and a walk-in closet, complemented by three additional bedrooms upstairs. DonCOt miss this rare opportunityCohomes like this in such a desirable community wonCOt stay on the market for long!
- Type:
- Townhouse
- Sq.Ft.:
- 1,560
- Status:
- Active
- Beds:
- 4
- Lot size:
- 0.04 Acres
- Year built:
- 1999
- Baths:
- 3.00
- MLS#:
- 10412412
- Subdivision:
- Abbotts Mill
ADDITIONAL INFORMATION
Excellent Johns Creek school district. Walking distance to Northview High School. This is a rare corner unit 4 bedrooms townhouse with 2 full bathrooms and a powder room. Master bedroom on the main floor. Stunnng living room with a high ceiling. All rooms have beautiful hardwood floors in both 1st and 2nd floor. 2 car garage with extra high ceiling. Updated kitchen with new appliances. Master bathroom with separated shower, bath tub with double vanity and a walk in closet. Upstairs has 3 spacious bedrooms all have hardwood floor. Corner unit townhouse has a huge deck overlook large yard space on the back and side.
- Type:
- Retail
- Sq.Ft.:
- n/a
- Status:
- Active
- Beds:
- n/a
- Lot size:
- 871 Acres
- Year built:
- 2006
- Baths:
- MLS#:
- 7485479
ADDITIONAL INFORMATION
LOCATION LOCATION LOCATION! Great location retail shopping center located on Peachtree Industrial Blvd, approximately 1/4 mile North of Sugarloaf Pkwy. Easy access to the city of Duluth and Duluth Hwy. Convenient location for professional offices, such as law office, medical, institution, insurance, CPA, take out restaurants, beaty shop, any businesses, etc. Direct access from Peachtree Industrial Blvd—must-see property.
- Type:
- Other
- Sq.Ft.:
- 1,875
- Status:
- Active
- Beds:
- n/a
- Lot size:
- 0.04 Acres
- Year built:
- 2001
- Baths:
- MLS#:
- 7485310
ADDITIONAL INFORMATION
suite # 1 is a sign company. Business goodwill is not included in the real estate sale. HOA: $900 every 4 months include roof and all exterior.
$615,000
3173 Ainsley Way Duluth, GA 30097
- Type:
- Single Family
- Sq.Ft.:
- 3,020
- Status:
- Active
- Beds:
- 4
- Lot size:
- 0.08 Acres
- Year built:
- 2015
- Baths:
- 4.00
- MLS#:
- 10410615
- Subdivision:
- River Edge
ADDITIONAL INFORMATION
Welcome to this stunning 4-bedroom, 3.5-bathroom home located in the heart of Duluth! Nestled within a secure gated community, this home offers easy access to I-141 and Duluth Highway, combining luxury with convenience. A welcoming covered front porch is the perfect spot to enjoy your morning coffee and start the day in peace.Step inside to find a beautiful entrance foyer and gleaming hardwood floors that flow throughout the main level. The open floor plan is designed for both comfort and elegance, featuring a formal dining room and a versatile living room or office space. The spacious family room, complete with a cozy fireplace, seamlessly connects to the kitchen, which boasts a center island, breakfast bar, granite countertops, stainless steel appliances, painted cabinets, and a pantry.On the second level, discover four bedrooms with natural sunlight and three full bathrooms. The luxurious master suite offers a trey ceiling, double vanity, separate shower, soaking tub, and a large walk-in closet. A second bedroom with its own full bath provides added privacy and convenience. Outside, the rear patio is perfect for family barbecues and outdoor gatherings. DonCOt miss out!
- Type:
- Single Family
- Sq.Ft.:
- 2,569
- Status:
- Active
- Beds:
- 4
- Lot size:
- 0.19 Acres
- Year built:
- 1995
- Baths:
- 3.00
- MLS#:
- 10410616
- Subdivision:
- Berkeley Mill
ADDITIONAL INFORMATION
Welcome to this charming 4-bedroom, 3-bathroom split-level home in a highly desirable Duluth neighborhood, just minutes from I-85, top dining options, Near Costco, Sams ,GroceryCa.Hardwood floor throughout . As you enter, a welcoming staircase brings you to the spacious, sun-filled dining areaCoperfect for family meals . The open layout flows seamlessly into a large family room with a cozy fireplace. The kitchen is a chefCOs delight, featuring granite countertops, stained cabinets ,vented hood and pantry . Upstairs, enjoy three generously-sized bedrooms, including a master suite with a cathedral ceiling, double vanities, walk-in closet, and separate tub/shower. The lower level offers even more living space with an additional living room, a fourth bedroom, and a full bathCoideal for guests, a home office, or a private retreat. Outside, the back deck is perfect for BBQs and outdoor living. New HVAC system and water heater . NO HOA, you have the freedom to personalize your space. DonCOt miss this incredible opportunity to own a beautiful home in a prime Duluth locationCoschedule a showing today!
$540,000
3362 Monarch Avenue Duluth, GA 30096
- Type:
- Townhouse
- Sq.Ft.:
- 2,696
- Status:
- Active
- Beds:
- 4
- Lot size:
- 0.04 Acres
- Year built:
- 2021
- Baths:
- 4.00
- MLS#:
- 10410547
- Subdivision:
- Gardendale
ADDITIONAL INFORMATION
Situated in downtown Duluth, this elegant 3-story townhome in the highly sought after gated community of Gardendale blends luxury and convenience, just steps away from dining, shopping, and entertainment. Built in 2021, this impeccably maintained residence features 2,696 square feet of living space with 4 bedrooms, 3.5 bathrooms, and a 2 car garage. On the terrace level, a private in-law suite offers direct access to the backyard. The main level is ready for entertaining, with its expansive great room, anchored by a modern electric fireplace and warm luxury vinyl flooring. The contemporary gourmet chef's kitchen is fitted with 42" white cabinets, white subway tile backsplash, soapstone countertops, stainless steel Whirlpool appliances, and an oversized island. The kitchen opens onto a secluded deck, perfect for grilling or relaxing outdoors in privacy. Upstairs, 3 spacious bedrooms await. The primary suite boasts a custom acoustic panel wood accent wall, custom walk-in closet, and spa bathroom with soapstone double vanity, white cabinets, and a tile shower. State-of-the-art smart home technology remotely controls the temperature on each floor and ensures that the home is locked and secured. Welcome to everyday luxury living. Schedule your showing today!
- Type:
- Office
- Sq.Ft.:
- n/a
- Status:
- Active
- Beds:
- n/a
- Lot size:
- 0.47 Acres
- Year built:
- 1997
- Baths:
- MLS#:
- 7483826
ADDITIONAL INFORMATION
The property is conveniently located within 5-10 minutes from hospital, post office, public library, restaurants, professional services, and retail businesses. The property is ideal for an office of medical, dental, insurance, law, tutoring classes, and other professional services. The property has been newly painted inside and out, installed new carpets, and new maintenance free insulated windows for the entire building. First floor consist of 2 suites divided by a foyer in the middle. Each suite consist of approximately 1300 sf and each suite has a common area/ waiting area, break room, restroom and 4 rooms. Second floor has about 2600 sf space which consists of a big waiting area, conference room/ break room, 2 restrooms, and 7 rooms and a storage. Minimum Credit score of 720 is required for the applicant(s). The rent amount is $18/sf which comes out to: 1st floor Suite 100: $2000, ,Suite 110:$1900, 2nd floor: $3,900 per month. The suite 100 is no longer available for rent. Just rented as of 12/1/2024.
$496,000
3848 Hester Street Duluth, GA 30097
- Type:
- Townhouse
- Sq.Ft.:
- n/a
- Status:
- Active
- Beds:
- 3
- Lot size:
- 0.04 Acres
- Year built:
- 2024
- Baths:
- 3.00
- MLS#:
- 10409709
- Subdivision:
- Encore
ADDITIONAL INFORMATION
Welcome to this truly meticulous home, Nestled in the sought-after neighborhood of "ENCORE", Almost new END UNIT with 3 bedrooms and 2.5 bathrooms, this residence features an inviting open floor plan and a 2-car garage. The main level welcomes you with a modern kitchen adorned with trendy cabinets, a spacious island, luxurious quartz countertops, stylish backsplash, and top-of-the-line stainless steel appliances. Oversized Master Suite upstairs has trey ceilings and includes an ensuite with Double vanities, extended shower, and Big walk-in closet. Enjoy a day at the swimming pool & cabana, take a leisurely walk on the pathways winding through the greenspace Encore offers easy access to many major work corridors, shopping & dining venues & plenty of area parks & recreational activities. Community is along the bank of the Chattahoochee River in picturesque Duluth
- Type:
- Single Family
- Sq.Ft.:
- 5,645
- Status:
- Active
- Beds:
- 6
- Lot size:
- 0.35 Acres
- Year built:
- 2003
- Baths:
- 6.00
- MLS#:
- 10408802
- Subdivision:
- BERKSHIRE AT SUGARLOAF
ADDITIONAL INFORMATION
Beautiful 3 Brick-sided house in the Sugarloaf area! This fabulous house is located in the Sugarloaf/Suwanee area where Big groceries, shopping centers, restaurants and Gas South Arena is near. The access to I-85 Peachtree ind. Blvd and Buford Hwy is easy. This awesome community provides a playground, pool, and tennis court to enjoy your relaxing time. You enter the house with a double sided glass door. The open concept house has living room, family room, kitchen and dining room all connected. The kitchen has extra cabinets for storage. All stainless steel appliances. Herringbone backsplash is an accent! Large counter top with center island. This kitchen has a walk in pantry and breakfast area with custom seating with a coffee station. This will be one of your favorite spots in this house. The laundry room has updated cabinets and sink. All bedrooms have solid bamboo floorings.The guest room is on the main floor with an updated full bathroom. Three large bedrooms have their own suite full bathroom. Master suite has a spacious area with double vanities and separate tub/shower. The terrace level has all the entertainment you could enjoy! This large open area has a wet bar with an under counter wine/beverage fridge, granite countertops. The theater is open to the bar. The guest bedroom has a full bathroom. The home gym is wow! The sliding door leads you to the flagstone patio. The fenced backyard is a great place to enjoy the weather! The 3 car garage is at the side of the house and the driveway is wide and long enough for lots of guests!This is your dream home and it won't last long!!
$1,890,000
2321 Bransley Place Duluth, GA 30097
- Type:
- Single Family
- Sq.Ft.:
- 7,512
- Status:
- Active
- Beds:
- 6
- Lot size:
- 0.57 Acres
- Year built:
- 2006
- Baths:
- 7.00
- MLS#:
- 10409020
- Subdivision:
- SUGARLOAF COUNTRY CLUB
ADDITIONAL INFORMATION
STRIKING BEAUTY ABOUNDS THIS NEW SUGARLOAF STUNNER, OF 4-SIDE ALL NATURAL STONE & BRICK CONSTRUCTION... Unique French Chateau architectural design perched on fabulous pool setting- on very quiet cul-de-sac street. Enjoy one-of-a-kind custom finishes such as: solid, heavy "castle door" entry; 3 fireplaces, including one in expansive primary suite. Large formal office on main; guest suite on main as well... Gourmet chef's kitchen with oversized center island, Wolf appliance package, and SubZero. Ritz-quality primary suite up uniquely features (3) closets with California Closet customization. Two story Grand room with elegant heavy trim. Extra-tall 10' ceilings. And rated 1 to 10, this terrace finish is a 12! Remarkably entertaining terrace level: professionally built Old English pub bar; card room; billiard/pool room; open-concept home theatre; climate-controlled wine cellar; hi-end built in speakers; guest bedroom; spectacular home gym; and 15 flat screen TVs! Home has lots of technology & sophistication like Internet managed pool & home sound systems. Beautifully finished epoxy coated 3-car garages. Stunning hardwood floors sweep throughout all floors- no carpeting... And wow what a pool!! Gas heated; approx 9.5' deep, with tons of privacy- offering a very lush and entertaining setting. Dry-under deck offers an additional area to entertain while enjoying your pool. Lush, green, zoysia sod caps off the tremendous curb appeal this magnificent executive home offers... If you're seeking an extraordinarily spacious, large sq footage country club pool home with unique distinction & quality- and at an unbeatable price- you have arrived... Owner relo to the City- willing to negotiate! Pet free, pristine condition as well. World-class country club guard gated community boasting famous Greg Norman signature 27-hole TPC golf; 60,000 sq ft clubhouse; numerous restaurants; stunning swim/ tennis/ pickleball/gym facilities; and dozens of year round social & athletic activities.
- Type:
- Single Family
- Sq.Ft.:
- 2,776
- Status:
- Active
- Beds:
- 5
- Lot size:
- 0.43 Acres
- Year built:
- 2024
- Baths:
- 3.00
- MLS#:
- 10408980
- Subdivision:
- The Enclave At West Liddell
ADDITIONAL INFORMATION
This beautiful Dalton plan has 5 bedrooms and 3 bathrooms. Bedroom with bathroom on main level. Lockers, farm sink, quartz countertops and many upgrades. Open concept family room & kitchen. Covered front and back porches. Fantastic location. Photos are of actual lhome.
$385,000
2041 Fosco Drive Duluth, GA 30097
- Type:
- Townhouse
- Sq.Ft.:
- 1,653
- Status:
- Active
- Beds:
- 3
- Lot size:
- 0.11 Acres
- Year built:
- 2005
- Baths:
- 2.00
- MLS#:
- 7482529
- Subdivision:
- The Regency Preserve at Sugarloaf Ridge
ADDITIONAL INFORMATION
Prime rare End Unit Townhome off Sugarloaf Parkway in Duluth with very close proximity to Downtown Duluth, Suwanee Town Center! An expansive main level with hardwood floors greets you as you walk in. Upstairs boasts a large master suite with a sizeable bathroom and walk in closet. Two other bedrooms and another bath complete upstairs. Townhome sits on quieter side street. Newer Refrigerator and and Washer and Dryer Set are included! Extra low monthly HOA makes this a winner! There are no rent restrictions here! Purchase as a residence or as a high quality rental!
Price and Tax History when not sourced from FMLS are provided by public records. Mortgage Rates provided by Greenlight Mortgage. School information provided by GreatSchools.org. Drive Times provided by INRIX. Walk Scores provided by Walk Score®. Area Statistics provided by Sperling’s Best Places.
For technical issues regarding this website and/or listing search engine, please contact Xome Tech Support at 844-400-9663 or email us at [email protected].
License # 367751 Xome Inc. License # 65656
[email protected] 844-400-XOME (9663)
750 Highway 121 Bypass, Ste 100, Lewisville, TX 75067
Information is deemed reliable but is not guaranteed.

The data relating to real estate for sale on this web site comes in part from the Broker Reciprocity Program of Georgia MLS. Real estate listings held by brokerage firms other than this broker are marked with the Broker Reciprocity logo and detailed information about them includes the name of the listing brokers. The broker providing this data believes it to be correct but advises interested parties to confirm them before relying on them in a purchase decision. Copyright 2025 Georgia MLS. All rights reserved.
Duluth Real Estate
The median home value in Duluth, GA is $461,500. This is higher than the county median home value of $368,000. The national median home value is $338,100. The average price of homes sold in Duluth, GA is $461,500. Approximately 56.48% of Duluth homes are owned, compared to 39.77% rented, while 3.75% are vacant. Duluth real estate listings include condos, townhomes, and single family homes for sale. Commercial properties are also available. If you see a property you’re interested in, contact a Duluth real estate agent to arrange a tour today!
Duluth, Georgia has a population of 31,506. Duluth is less family-centric than the surrounding county with 36.8% of the households containing married families with children. The county average for households married with children is 38.62%.
The median household income in Duluth, Georgia is $77,516. The median household income for the surrounding county is $75,853 compared to the national median of $69,021. The median age of people living in Duluth is 40 years.
Duluth Weather
The average high temperature in July is 88 degrees, with an average low temperature in January of 30.2 degrees. The average rainfall is approximately 53.6 inches per year, with 1 inches of snow per year.





