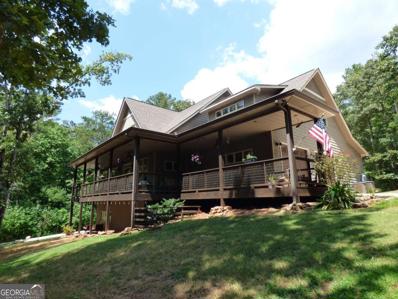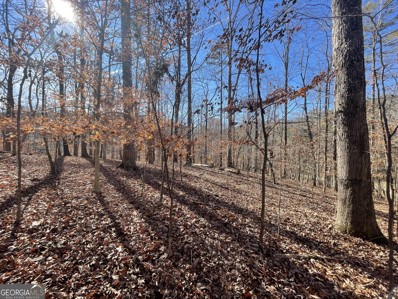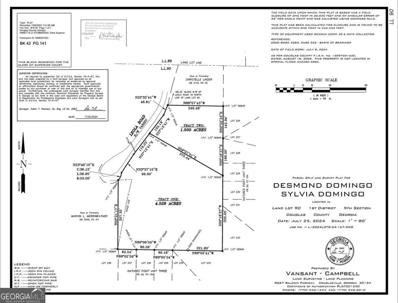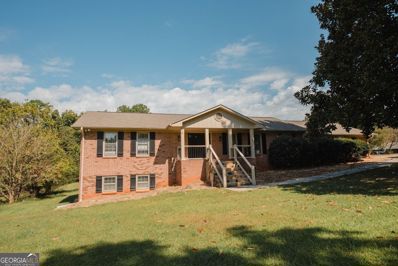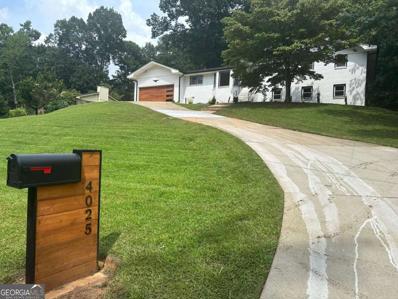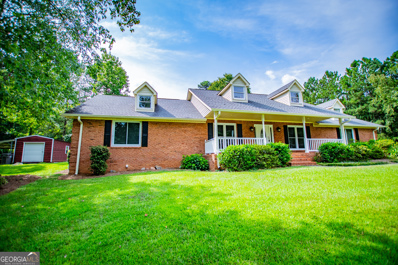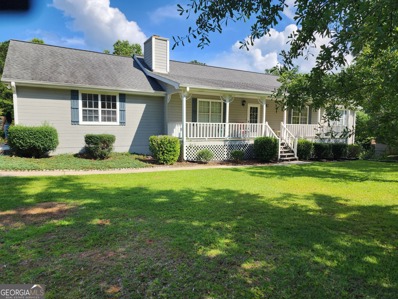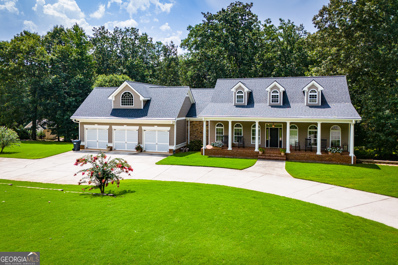Douglasville GA Homes for Rent
- Type:
- Single Family
- Sq.Ft.:
- n/a
- Status:
- Active
- Beds:
- 4
- Lot size:
- 5.88 Acres
- Year built:
- 2016
- Baths:
- 3.00
- MLS#:
- 10366861
- Subdivision:
- None
ADDITIONAL INFORMATION
Prepare yourself for this beautiful custom built home with casual elegant style with a balance of Southern charm and modern farmhouse flair. From the time you enter this open family room your eye catches the red oak flooring throughout and the stone fireplace with cherry wood mantel, you will fall in love with this gourmet kitchen with custom cabinets to the ceiling and granite countertops and dining area with volumes of natural light. The owners suite is tucked away on the main level with oversized closet space and the most charming master bath with clawfoot soaking tub and beautifully tiled shower. Guest bedroom/office and 2nd full bath also on the main level. 2nd floor offers two guest rooms and 3rd full bath and very spacious media/flex room. This home was designed for entertaining as well with wrap porches front and back overlooking 6 very private acres offering the beauty of fall foliage and spring flowers galore, enjoy this private and quiet setting in any season as you relax in what feels like a mountain retreat! Another huge asset is the full daylight basement with 10 ft. ceilings plumbed for bathroom and 3 car garage for the man who wants his space workshop/man cave. Also 2 car garage on the main level with so much parking for those times of family entertainment. Please take a copy of all the custom upgrades as you view this home and its welcoming environment throughout.
- Type:
- Single Family
- Sq.Ft.:
- n/a
- Status:
- Active
- Beds:
- 6
- Lot size:
- 1.25 Acres
- Year built:
- 2006
- Baths:
- 5.00
- MLS#:
- 10366353
- Subdivision:
- Holly Springs
ADDITIONAL INFORMATION
**Charming Cul-de-Sac Retreat: A Perfect Blend of Elegance and Convenience!** Welcome to your dream home, nestled in an enchanting cul-de-sac, where charm meets modern living! This exquisite residence, ideally located minutes from premier shopping, delightful dining, major interstates, and top-rated schools, is the perfect sanctuary for those seeking both comfort and accessibility. As you approach, be captivated by the meticulously landscaped yard that greets you, featuring a side entry garage and an additional parking pad, providing both convenience and curb appeal. Step onto one of the dual back decks, where youCOll find your personal oasis for entertaining friends or enjoying tranquil evenings under the stars. Upon entering, be mesmerized by the stunning stained glass front door that opens into a grand two-story foyer, setting the tone for the home's impressive design and spaciousness. Bathed in natural light, the open floor plan boasts an abundance of windows and thoughtfully placed recessed lighting, creating a warm and inviting atmosphere throughout. This thoughtful layout includes a main floor bedroom and full bathroom, perfect for guests or multi-generational living. Cozy up by the crackling fireplaces in both the keeping room and the expansive great room, where timeless craftsmanship shines through elegant coffered and tray ceilings that elevate the overall aesthetic. For the culinary enthusiast, the generously sized kitchen is a dream come true! Outfitted with premium stainless steel appliances, double ovens, and a gas cooktop, this kitchen is as functional as it is beautiful. Whether youCOre preparing a gourmet meal or enjoying casual family dinners, youCOll love the seamless connection to the heart of the home. Don't miss your chance to own this captivating residence that perfectly balances style, comfort, and practicality. **Highlights:** - Prime Cul-de-Sac Location - Stunning Landscaped Yard - Dual Back Decks for Outdoor Living - Main Floor Bedroom and Full Bath - Cozy Fireplaces in Both Keeping and Great Rooms - ChefCOs Kitchen with Stainless Steel Appliances **Make this dream home yours** https://bidonhomes.com/propertydetail/13443?activityListingFlag=1
- Type:
- Single Family
- Sq.Ft.:
- n/a
- Status:
- Active
- Beds:
- 4
- Lot size:
- 5 Acres
- Year built:
- 1985
- Baths:
- 3.00
- MLS#:
- 10366139
- Subdivision:
- Douglas River Forest North
ADDITIONAL INFORMATION
Country living yet close enough to the hustle and bustle of the city. This home offers tranquility with the privacy that it offers sitting on 5acres. The lot next door is also included in this sale which totals to 7.18acres. This property has plenty of space and features the primary suite on the main floor along with 2 spacious bedrooms upstairs. Not only that but it comes with a fully finished basement. The basement features an extra bedroom and full bathroom and its own kitchen. Step out to the large front yard that leads to the large pool to enjoy during the summer. The pool leads to the pool house which was converted to additional living space with a bedroom, full bathroom, and a kitchenette. There is also plenty of parking space with a 2 car detached garage along with a large driveway. Don't miss your opportunity to own an amazing property along with land.
- Type:
- Land
- Sq.Ft.:
- n/a
- Status:
- Active
- Beds:
- n/a
- Lot size:
- 3.82 Acres
- Baths:
- MLS#:
- 10365634
- Subdivision:
- None
ADDITIONAL INFORMATION
Discover serenity and potential in this picturesque vacant lot that runs by the creek, boasting breathtaking views that stretch beyond the horizon. Encompassing a generous expanse, this parcel of land spans 3.817 acres, adorned with a lush canopy of hardwood trees and a captivating panorama overlooking the tranquil Little Bear Creek. Positioned for convenience, this idyllic haven offers the allure of seclusion while maintaining accessibility to modern amenities, with all utilities readily available. Embrace the opportunity to curate your dream estate, crafting your personalized oasis in this peaceful retreat just minutes away from the bustling thoroughfare of I-20 and vibrant shopping destinations. The city requires a minimum of 3 acres for building in this area, guaranteeing a spacious and private setting for your dream home. Unleash your imagination and create the ultimate sanctuary amidst nature's finest offerings.
- Type:
- Single Family
- Sq.Ft.:
- 2,054
- Status:
- Active
- Beds:
- 4
- Lot size:
- 0.85 Acres
- Year built:
- 1988
- Baths:
- 2.00
- MLS#:
- 10365566
- Subdivision:
- CHAPEL HEIGHTS
ADDITIONAL INFORMATION
Wooded Tranquility in the Heart of it All! Nestled in a serene, wooded enclave, this stunning three-story property offers the perfect blend of tranquil living and urban convenience. Imagine waking up surrounded by nature's beauty while being just minutes away from vibrant shops, dining, entertainment options and I-20.. With four spacious bedrooms and 2.5 bathrooms, this home is designed for comfort and versatility. The extra space on the lower level presents a blank canvas, ready to be transformed into anything your heart desires-a home office, gym, or art studio. Also, with it's own entrance, perhaps you can rent it out. This property is not just a home; it's a lifestyle that seamlessly combines the peace of the woods with the excitement of city life. Don't miss out on this unique opportunity to have the best of both worlds right at your doorstep! Enjoy the calm of nature while being close to everything you need, and rest easy knowing a home warranty IS INCLUDED.
- Type:
- Land
- Sq.Ft.:
- n/a
- Status:
- Active
- Beds:
- n/a
- Lot size:
- 105 Acres
- Baths:
- MLS#:
- 10363736
- Subdivision:
- None
ADDITIONAL INFORMATION
East Chapel Hill, 105+ acres planned for 163 future lots. Convenient access to surrounding amenities of Metro Atlanta via the Chapel Hill Road and I-20 interchange. The property is bisected by the Chapel Hill and New Manchester High School districts. Zoned RLD which is 15,000 SF lots with a minimum lot width of 80' and minimum home size of 1,800 SF. Preliminary site plan for 163 future lots. Sewer on site, no rental restrictions. Opportunity to build a community to meet the immediate and growing housing needs for this market.
- Type:
- Single Family
- Sq.Ft.:
- 2,128
- Status:
- Active
- Beds:
- 4
- Lot size:
- 0.31 Acres
- Year built:
- 2003
- Baths:
- 3.00
- MLS#:
- 10368101
- Subdivision:
- Kingswood Shoals
ADDITIONAL INFORMATION
BACK ON THE MARKET at no fault of the seller, PRICED TO SELL providing a fresh opportunity for interested buyers! Nestled on a grand corner lot, this charming home greets you with new carpet, fresh paint, and durable LVP flooring. The cozy upper-level living space features a gas starter fireplace and vaulted ceilings, perfect for relaxing evenings. The split-bedroom layout ensures privacy, with two bedrooms and a full bath on one side. On the other side, the master suite boasts a tray ceiling, garden tub, double vanity, separate shower, and a generous walk-in closet. The gallery-style kitchen offers a pass-through window, leads out to a patio deck and connects to a separate dining room, for easy entertainment. The lower level of the home includes an additional bedroom, a convenient walk-in laundry room, a full bath, and two sizeable bonus rooms that can serve as an office, game room, or extra bedrooms. Completing this versatile home is a large, side-entry two-car basement garage, ideal for parking or easily transformed into an entertainment hub for gatherings. It can also serve as a creative music or art studio, offering endless possibilities! The extended driveway accommodates four additional parking spaces, and with its flexible layout, this home is ready to adapt to your lifestyle! The quiet, walkable community offers a playground, swimming pool, and tennis courts, with easy access to nearby shopping, parks, restaurants, and recreation-everything you need just minutes away! Seller offering Home Warranty!
- Type:
- Single Family
- Sq.Ft.:
- 2,534
- Status:
- Active
- Beds:
- 4
- Lot size:
- 0.75 Acres
- Year built:
- 1992
- Baths:
- 3.00
- MLS#:
- 10363758
- Subdivision:
- Grace Lake
ADDITIONAL INFORMATION
Welcome Home To One of the Most Sought-after Neighborhoods in Douglas County...Grace Lake! With a Beautiful Brick Front, You Must See This Beautiful 4 Bedroom 2.5 Bath Home! Upon Entering, This Home has an Oversized Family Room Including Hardwood Floors, A Fireplace to Stay Warm During Those Cold Georgia Nights, and Plenty of Natural Light! Around the Corner, You Will Find an Updated Modern Kitchen, A Dining Room Big Enough For 12+ Guests, and A Separate Eat-In Kitchen! Right off the Kitchen, You Walk Onto a Large Deck That is Spacious Enough for Grilling Out and Relaxing! Just Below the Deck, Is A Concrete Slab For Additional Areas to Relax! The Private Backyard is Fully Fenced and Includes a Swingset for the Little Ones to Enjoy! Upstairs You Will Enjoy A Spacious Master Bedroom That Has An Ensuite Bathroom With Plenty of Natural Light. Down The Hall, You Will Find 2 Large Bedrooms Sharing a Hall Bath! Laundry Is Also Located On The Upper Floor For Added Convenience! In The Basement, You Will Find A Large Workshop and An Additional Finished Room To Be Used As A 4th Bedroom / Office / Flex Room, Etc. Right Across the Street is the Recreation Area! This Home is Located in a Quiet Family Friendly Neighborhood With Convenient Access to Schools, Parks, and Shopping Centers. A Simple 30-45 Minute Drive Takes You To The Popular Downtown ATL, Mercedes Benz, The Battery, or Hartsfield Jackson Airport Just To Name A Few! This Home is a Must See! Sellers Are MOTIVATED!!
- Type:
- Single Family
- Sq.Ft.:
- 5,194
- Status:
- Active
- Beds:
- 6
- Lot size:
- 0.45 Acres
- Year built:
- 2005
- Baths:
- 5.00
- MLS#:
- 7443279
- Subdivision:
- Hampton Mill
ADDITIONAL INFORMATION
Back on the Market due to no fault of Seller!! Third time's a charm! Enter into instant equity with this home! Classic southern charm beautifully marries with chic style and modern upgrades in this fully renovated home nestled within the coveted Hampton Mills! A two tiered, rocking chair, front porch greets you as you approach, perfect for sipping your morning coffee as you gaze across your well-manicured lawn. Inside warm, glossy hardwoods beautifully contrast with crisp white walls and offer a sense of timeless luxury. An open living area showcases custom bookshelves, a striking fireplace and tall ceilings. Overlooking the living area is your new chef's kitchen! Delight in discovering delectable delicacies within its spacious interior, quartz counters, brand new stainless steel appliances, farmhouse sink and chic backsplash. A large pantry with custom shelving and laundry room with sink and counters are the icing on the cake! From the kitchen step outside onto the upper tier of a large, covered patio. Enjoy crisp fall mornings curled up with a book while taking in the lush mature trees of your backyard. The hardwoods continue upstairs into the spacious bedrooms. A stunning owner's ensuite boasts an enviable marble, walk-in shower, with the secondary bathrooms showcasing the same elegant tile work. A second laundry room and large two car garage finish off the immaculate intentional touches within this home. Located within close proximity to shopping, Arbor Place Mall, SweetWater Creek Park, eateries, and I-20! Book your showing today and discover an idyllic suburban life within Douglasville!
$178,800
0 Leola Rd Douglasville, GA 30135
- Type:
- Land
- Sq.Ft.:
- n/a
- Status:
- Active
- Beds:
- n/a
- Lot size:
- 4.53 Acres
- Baths:
- MLS#:
- 10363297
- Subdivision:
- None
ADDITIONAL INFORMATION
LOCATION! LOCATION!! LOCATION!!! This 4.528 ACRES with NO HOA is less than 10 minutes from The Lion's Gate Studio, Downtown Douglasville, Greystone Amplitheater, Arbor Place Mall, Grocery Stores, Restaurants, Wellstar Hospital, and Less than 30 munites to Sixflags, Downtown Atlanta, Hartfield Jackson International Airport, and more. Ready to Build your dream Home? Basement or Slab? or Multiple Homes? this is 4.528 acres is ready for just that with endless possibilties. Electric and Public Water is on the street, Soil Test is ready, or connect to Public Sewer that is less than 20 feet from the back of the property line. WILL NOT LAST LONG... Schedule your showing today.
- Type:
- Single Family
- Sq.Ft.:
- 1,866
- Status:
- Active
- Beds:
- 3
- Lot size:
- 0.23 Acres
- Year built:
- 2004
- Baths:
- 2.00
- MLS#:
- 10362320
- Subdivision:
- The Glen At Stewarts Mill
ADDITIONAL INFORMATION
Three-bedroom, brick front beauty in the Glen at Stewart Mill community! Open and airy, enjoy hosting loved ones in the main living space boasting ample natural light and modern finishes throughout. Perfectly placed, this welcoming kitchen becomes the heart of the home with its updated countertops, sleek stainless-steel appliances, and ample storage to house all your kitchen essentials. A retreat in itself without ever having to leave home, a spacious primary bedroom offers a private bath with separate tub/shower, updated flooring, and an elegant raised ceiling. Recent updates include roof (2022), HVAC (2022), and hot water tank (2022). Act now before itas too late!
- Type:
- Single Family
- Sq.Ft.:
- n/a
- Status:
- Active
- Beds:
- 5
- Lot size:
- 0.41 Acres
- Year built:
- 1986
- Baths:
- 4.00
- MLS#:
- 10362001
- Subdivision:
- Quinn Ridge
ADDITIONAL INFORMATION
Investors or first time home owner this one is for you. Home has been newly renovated to a four bedroom 3.5 bath with an additional room in the basement. New floors and freshly painted with a spacious kitchen, dining room, large family room with fireplace overlooking a spacious deck and private, fenced backyard. Make this one yours today as it won't last.
- Type:
- Land
- Sq.Ft.:
- n/a
- Status:
- Active
- Beds:
- n/a
- Lot size:
- 1.06 Acres
- Baths:
- MLS#:
- 7441058
- Subdivision:
- Hampton Mill
ADDITIONAL INFORMATION
Are you ready to turn your dream home into reality? This spacious lot located in the highly sought after, Hampton Mill subdivision in Douglasville, Ga, offers the perfect opportunity to design and build the custom home you've always envisioned. Whether you're looking to create a serene retreat or a lively family hub, this generous lot gives you the flexibility to bring your vision to life in a tranquil and welcoming community. Don't miss this unique opportunity to invest in your future and build the home you've always dreamed of. This is a tennis and pool community located near highways and shopping. Your perfect lot awaits in Hampton Mill Subdivision.
- Type:
- Land
- Sq.Ft.:
- n/a
- Status:
- Active
- Beds:
- n/a
- Lot size:
- 0.62 Acres
- Baths:
- MLS#:
- 10360169
- Subdivision:
- NONE
ADDITIONAL INFORMATION
Prime Residential Lot on Hwy 92: Your Future Home or Investment Opportunity Awaits! Don't miss out on this prime residential lot, perfectly situated on Hwy 92. Whether you're planning to build your dream home or looking for an exceptional investment, this property has it all. Unbeatable Convenience! Proximity to Key Amenities: Located close to shopping centers, top-rated schools, and a variety of dining options. Exceptional Access:Enjoy easy access to major highways for a hassle-free commute, and the convenience of being just 30 minutes from Hartsfield-Jackson Atlanta International Airport ideal for frequent travelers. Endless Possibilities: Residential or Commercial: With the possibility of commercial zoning, this lot offers flexibility for future development. Ready to Build: A survey and soil test are already completed, so all that's missing is your builder and home plans. Flexible Financing: Owner Financing Available: Make your dream a reality with flexible financing options directly from the owner.
- Type:
- Single Family
- Sq.Ft.:
- n/a
- Status:
- Active
- Beds:
- 3
- Lot size:
- 0.47 Acres
- Year built:
- 1973
- Baths:
- 2.00
- MLS#:
- 10360203
- Subdivision:
- None
ADDITIONAL INFORMATION
Charming 3-bedroom, 2-bath ranch-style home that exudes warmth and comfort. This cozy retreat features an inviting open floor plan with a spacious living room that flows seamlessly into the dining area and kitchen, perfect for both everyday living and entertaining. The kitchen offers ample counter space, modern appliances, and a breakfast bar thatCOs ideal for casual meals. The primary bedroom boasts a private ensuite bath, while the two additional bedrooms share a well-appointed second bathroom. Each bedroom is generously sized with plenty of natural light and closet space. Step outside to enjoy the serene backyard, perfect for gardening, barbecues, or simply relaxing. With its charming screened back porch and a peaceful neighborhood setting, this home provides the perfect blend of comfort and convenience. NO BLIND OFFERS!! Seller has never occupied the property. Please make appointment using ShowingTime. Home is being sold As-Is. Please send offer in one PDF file, AND please include the ABAD and Seller Addendum to [email protected] Listing Agent is unable to accept any signing invites from E-sign platforms such as Docusign, Authentisign, Dotloop, etc. Preferred closing attorney is Katz Durell, LLC [email protected] (404) 487-0040 6065 Roswell Road STE 880 Atlanta GA 30328 . This home is not eligible for the Divvy Homes/Lease-to-Own program. Due to the volume of calls, please text the listing agent with any questions. All offers preferred to be pre-qualified with Brian Stephens @ Move Home Lending: 770-833-2472. Allow 48 hours for response on all offers. Excluding weekends.
- Type:
- Single Family
- Sq.Ft.:
- 2,912
- Status:
- Active
- Beds:
- 4
- Lot size:
- 0.75 Acres
- Year built:
- 1986
- Baths:
- 2.00
- MLS#:
- 10358319
- Subdivision:
- Pilgrims Landing
ADDITIONAL INFORMATION
Welcome to this well maintained, recently renovated 4-bedroom, 2-bath home located in a serene and quiet neighborhood. The property exudes charm from the moment you arrive, with a great front porch perfect for enjoying your morning coffee. Step inside to find new, durable laminate flooring throughout most of the home, complemented by fresh paint and double-paned windows that invite plenty of natural light. The spacious open family room is a highlight, featuring a beautiful stone fireplace that's perfect for large gatherings and cozy evenings. The kitchen boasts new granite countertops and French doors that open to a sunroom and deck, providing a seamless transition to outdoor living. Enjoy the expansive, fenced yard, ideal for relaxation and entertaining. The master suite is a retreat of its own, offering additional closet space, and an updated master bathroom. The finished basement area is versatile and can serve as a fourth bedroom, exercise room, theater room, office, or man cave. Additionally, the basement includes a large area that can be used as a workshop or for extra storage. Conveniently located with easy access to I-20 and the airport, this home is a "must-see." Don't miss the opportunity to make this beautiful property your own!
- Type:
- Single Family
- Sq.Ft.:
- 3,390
- Status:
- Active
- Beds:
- 4
- Lot size:
- 3.85 Acres
- Year built:
- 1976
- Baths:
- 3.00
- MLS#:
- 10351156
- Subdivision:
- None
ADDITIONAL INFORMATION
Just right for the perfect buyer. This 4 bedroom/3 bath ranch-style home in south Douglas County features gorgeous renovations, including beautifully refinished hardwood floors, granite counter tops, fresh paint, finished basement which includes a 4th bedroom, bathroom and 2 rooms of flex space, and more. Say YES to wide open spaces! A level 3.85 acres... privacy? YES! Dreaming of a backyard oasis? YES, there is plenty of room to build! A large flat backyard for the kids to roam? YES! The possibilities are endless... The deck which overlooks the backyard is perfect for entertaining friends or large family gatherings. Need space for all your toys? There is a separate 2-car garage with power waiting for you. And if that's not enough, there is an additional structure with 3 open bays, one just might fit your RV or boat! Pictures of the interior are coming soon.
- Type:
- Single Family
- Sq.Ft.:
- 1,530
- Status:
- Active
- Beds:
- 4
- Lot size:
- 0.4 Acres
- Year built:
- 1963
- Baths:
- 1.00
- MLS#:
- 10355849
- Subdivision:
- Sunset Hills
ADDITIONAL INFORMATION
Spacious four sided brick ranch home in quiet neighborhood - Douglasville- near Interstate 20 and the new Lions Gate Studios. Corner lot with plenty of yard to have your own garden. Island in kitchen with room for 5 bar stools, lots of counter space and wall oven, cooktop and dishwasher. Laundry room with plenty of cabinets. Three bedrooms on one end and a bedroom/office or playroom on the other. Waiting for just the right owner.
- Type:
- Single Family
- Sq.Ft.:
- 1,923
- Status:
- Active
- Beds:
- 3
- Lot size:
- 1 Acres
- Year built:
- 1972
- Baths:
- 3.00
- MLS#:
- 10355188
- Subdivision:
- Cherokee Manor
ADDITIONAL INFORMATION
You don't want to miss this one! neatly perched on a hill overlooking the neighborhood sits this jewel of a home. Step inside to warm and inviting foyer, flanked on the left by the large dining room with bay windows. You will also fine a spacious kitchen with stainless steel appliances. just off the kitchen is the family room which leads into the sunroom. From the sunroom step out onto the patio for a view of the quiet and serene backyard. Once you are back inside just a few steps down the hall you will find a bonus room that could be a 4th bedroom, This home has it all bamboo wood flooring, 3 bedrooms, 3 full bathrooms new garage doors and is move in ready. If that's not enough the home is being sold with the adjacent lot making it almost a full acre. sought after zip code and school district.
- Type:
- Single Family
- Sq.Ft.:
- 2,130
- Status:
- Active
- Beds:
- 3
- Lot size:
- 1.09 Acres
- Year built:
- 1989
- Baths:
- 3.00
- MLS#:
- 10354675
- Subdivision:
- Chapel Ridge
ADDITIONAL INFORMATION
Beautifully maintained 3-bedroom, 2 1/2-bathroom brick ranch, nestled on a lovely 1 acre corner lot with inground pool. The home was thoughtfully renovated in 2014, blending modern conveniences with timeless charm. Step inside to find gleaming hardwood floors that flow throughout the home, with elegant tile in the bathrooms. The large, eat-in kitchen is a chef's dream, featuring ample space and a delightful view of the inviting inground pool. Entertain guests in the formal dining room or relax in the spacious family room, complete with a cozy fireplace. The master suite offers a peaceful retreat with French doors leading directly to the pool area. The master bath is a spa-like sanctuary, boasting dual vanities, a separate tiled shower and a luxurious jacuzzi soaking tub. The secondary bedrooms are generously sized, providing comfort and space for family or guests. Outdoor living is a highlight of this property. Enjoy your morning coffee on the screened-in back porch, or host summer gatherings by the fabulous inground pool. The outdoor area is complete with a grilling station and a pergola, perfect for entertaining. An outbuilding with power offers additional storage or workspace options. Conveniently located with easy access to Hwy 166, this home is close to shopping, dining, and major interstates, making your daily commute a breeze! This estate sale offers a unique opportunity to own a meticulously maintained home with endless potential. Don't miss your chance to make it yours!
- Type:
- Single Family
- Sq.Ft.:
- 1,336
- Status:
- Active
- Beds:
- 3
- Lot size:
- 0.46 Acres
- Year built:
- 1973
- Baths:
- 2.00
- MLS#:
- 10357147
- Subdivision:
- None
ADDITIONAL INFORMATION
IMMACULATE 4-SIDED BRICK HOME IN A GREAT LOCATION. ENTERTAINING MADE EASY WITH THIS OPEN FLOOR PLAN. NEW LAMINATE WOOD FLOORS THROUGHOUT THE HOME WITH TILE FLOORS IN KITCHEN, LAUNDRY RD. AND BATHROOMS. LARGE KITCHEN ISLAND/BAR AND DOUBLE FRENCH DOORS LEAD TO REAR DECK AND FENCED BACKYARD. AT THE REAR OF THE BACKYARD SITS A BASKETBALL COURT & GOAL. CONVENIENT TO I-20 & ARBOR PLACE MALL.
- Type:
- Single Family
- Sq.Ft.:
- 1,698
- Status:
- Active
- Beds:
- 3
- Lot size:
- 0.52 Acres
- Year built:
- 1986
- Baths:
- 2.00
- MLS#:
- 10353611
- Subdivision:
- PILGRIMS LANDING
ADDITIONAL INFORMATION
Welcome to this charming property exuding warmth and comfort. The living area boasts a cozy fireplace and freshly painted interior in a soothing neutral color scheme. The primary bathroom is a haven of relaxation, featuring double sinks for added convenience. Recent partial flooring replacement adds a modern touch to this lovely home. Outside, enjoy a deck ideal for outdoor gatherings and a fenced-in backyard ensuring privacy. This home offers a unique blend of style and functionality. Don't miss your chance to make this beautiful property your own.
- Type:
- Single Family
- Sq.Ft.:
- 1,581
- Status:
- Active
- Beds:
- 4
- Lot size:
- 2.15 Acres
- Year built:
- 1987
- Baths:
- 3.00
- MLS#:
- 10353016
- Subdivision:
- None
ADDITIONAL INFORMATION
Beautiful ranch home on 2.15 acres with full basement and access to a garage door. Enjoy the large family room with vaulted ceilings and fireplace with view to the dining room. The warm and inviting kitchen has custom built cabinets, with plenty of counter space and storage. All kitchen appliances are included! On the main level features the master suite with large walk-in closet. Two secondary bedrooms on the main and hall bathroom. A large flex room in the basement which can be used as a bedroom/office/home theater/game room. Shower and sink in the basement. The house has real hardwood floors in the living room and hall and carpet in the bedrooms. The roof, AC unit, and outside paint was replaced/painted in the last 5 years. Home warranty is included! Basement is large and partially finished, waiting for more rooms to be completed. This peaceful retreat is move-in ready and is just waiting for you! Nice front porch to welcome your guest and screened-in back porch for entertaining. Outside features include well maintained grounds and meticulous landscaping. The backyard is a picturesque setting. Large area for a garden and fruit trees. Approximately 15 minutes from shopping, restaurants, the aquatic center, and expressways. 25 minutes from Six Flags Over Georgia for your next summer adventure with your family! Approximately 30 minutes from the airport. This home is a must-see for those seeking comfort and privacy. Don't miss out on this rare opportunity.
- Type:
- Land
- Sq.Ft.:
- n/a
- Status:
- Active
- Beds:
- n/a
- Lot size:
- 1.85 Acres
- Baths:
- MLS#:
- 10355828
- Subdivision:
- None
ADDITIONAL INFORMATION
Property zoned C-G
- Type:
- Single Family
- Sq.Ft.:
- 4,505
- Status:
- Active
- Beds:
- 4
- Lot size:
- 1.82 Acres
- Year built:
- 2005
- Baths:
- 4.00
- MLS#:
- 10351155
- Subdivision:
- None- 1.82 Acres
ADDITIONAL INFORMATION
This stunning custom-built home offers 4 spacious bedrooms and 4 full baths, perfect for comfortable living and entertaining! Step into the large family room, where a cozy fireplace with gas logs creates the ideal ambiance for relaxation. The formal dining room sets the stage for elegant dinners, while the gourmet kitchen is a chef's delight, boasting a wall oven, stove top, and a convenient warming drawer. The huge walk-in pantry provides ample storage space and even accommodates a freezer. Retreat to the luxurious master suite, featuring his and hers closets, dual vanities, a soaking tub, and a separate shower. The fun girl's suite upstairs, with its custom paint, bonus room, and ensuite bath, was proudly featured in Southern Living magazine! The downstairs bedroom suite offers a custom closet and full bath, ensuring comfort and privacy for guests. The expansive basement offers endless possibilities for future expansion and is already plumbed for a second kitchen. Work from home in style with a dedicated home office space. Enjoy outdoor living on the covered back deck, and take advantage of the 3-car garage for all your storage needs. Situated on a generous 1.818-acre lot with no HOA, this home is conveniently located near local shopping, dining, and interstate access for easy commutes. Experience the perfect blend of luxury and convenience in this exceptional property. Welcome home!

The data relating to real estate for sale on this web site comes in part from the Broker Reciprocity Program of Georgia MLS. Real estate listings held by brokerage firms other than this broker are marked with the Broker Reciprocity logo and detailed information about them includes the name of the listing brokers. The broker providing this data believes it to be correct but advises interested parties to confirm them before relying on them in a purchase decision. Copyright 2025 Georgia MLS. All rights reserved.
Price and Tax History when not sourced from FMLS are provided by public records. Mortgage Rates provided by Greenlight Mortgage. School information provided by GreatSchools.org. Drive Times provided by INRIX. Walk Scores provided by Walk Score®. Area Statistics provided by Sperling’s Best Places.
For technical issues regarding this website and/or listing search engine, please contact Xome Tech Support at 844-400-9663 or email us at [email protected].
License # 367751 Xome Inc. License # 65656
[email protected] 844-400-XOME (9663)
750 Highway 121 Bypass, Ste 100, Lewisville, TX 75067
Information is deemed reliable but is not guaranteed.
Douglasville Real Estate
The median home value in Douglasville, GA is $302,400. This is higher than the county median home value of $295,400. The national median home value is $338,100. The average price of homes sold in Douglasville, GA is $302,400. Approximately 43.02% of Douglasville homes are owned, compared to 49.16% rented, while 7.82% are vacant. Douglasville real estate listings include condos, townhomes, and single family homes for sale. Commercial properties are also available. If you see a property you’re interested in, contact a Douglasville real estate agent to arrange a tour today!
Douglasville, Georgia 30135 has a population of 34,410. Douglasville 30135 is more family-centric than the surrounding county with 31.19% of the households containing married families with children. The county average for households married with children is 30.27%.
The median household income in Douglasville, Georgia 30135 is $61,729. The median household income for the surrounding county is $67,731 compared to the national median of $69,021. The median age of people living in Douglasville 30135 is 37 years.
Douglasville Weather
The average high temperature in July is 87.7 degrees, with an average low temperature in January of 31.3 degrees. The average rainfall is approximately 53.6 inches per year, with 1.6 inches of snow per year.
