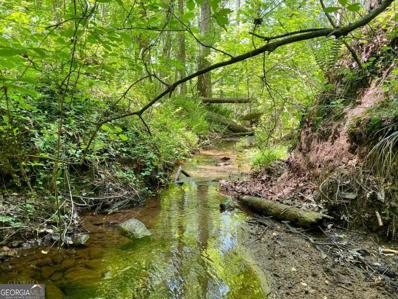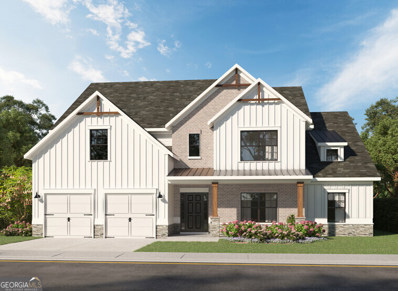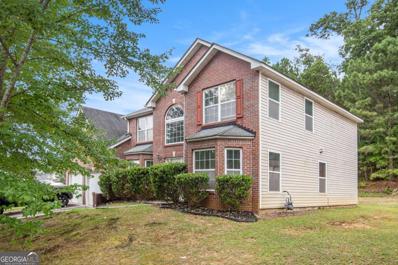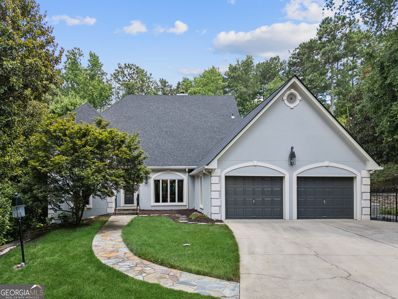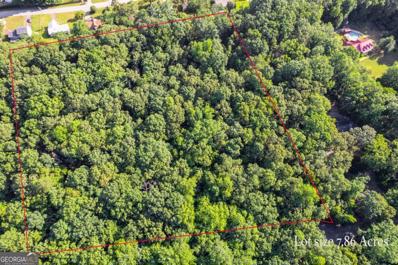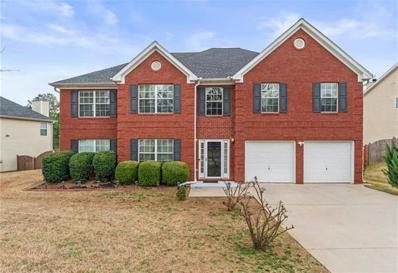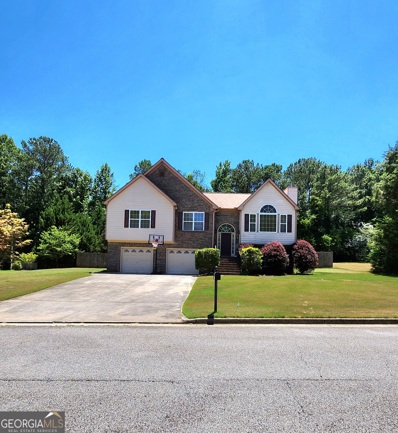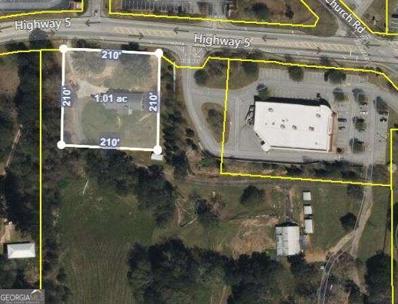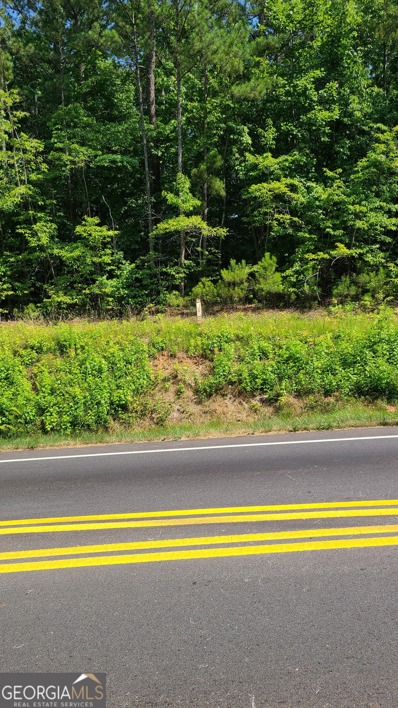Douglasville GA Homes for Rent
- Type:
- Land
- Sq.Ft.:
- n/a
- Status:
- Active
- Beds:
- n/a
- Lot size:
- 8.47 Acres
- Baths:
- MLS#:
- 10349648
- Subdivision:
- None
ADDITIONAL INFORMATION
The Opportunity is zoned RCo LD, Residential Low Density. The site offers varying contours with a level lay through the middle section. The Land has a variety of timber varying in age. The trees consist of different species of hardwood and pines. A beautiful spring fed creek runs through the property with a section of falls. The back portion of the property offers scenic views of Barney Lake. The Site offers 736CO of frontage on Anneewakee Road. The Road is county maintained and connects the major corridors of Highway 92 and Chapel Hill Road. The Site is easy to navigate by foot with minimal fallen timber and ground vegetation. Strong game trails are present throughout. There is a variety of single family detached housing off this section of Tyree Road. The Neighboring houses are all established estates that would easily sale for over $450,000 in value. The Land offers a topographic lay that can service single family developmentCo recreational useCo and investment opportunity.
- Type:
- Single Family
- Sq.Ft.:
- 1,397
- Status:
- Active
- Beds:
- 3
- Lot size:
- 0.76 Acres
- Year built:
- 1974
- Baths:
- 2.00
- MLS#:
- 10347611
- Subdivision:
- Wells Creek
ADDITIONAL INFORMATION
This is a 4-sided brick home with a large outbuilding barn. The home has been updated and renovated by the current home owner. She has has put special touches inside the home. There is a large 4-season room on the back of the home. The master shower has a state-of-the-art shower head. This home has an open concept plan. Winter is upon us so now is the time to sit in front of the fireplace warming your toes while the cold wind blows outside. There are to many improvements to name.
- Type:
- Single Family
- Sq.Ft.:
- 3,756
- Status:
- Active
- Beds:
- 5
- Lot size:
- 0.25 Acres
- Year built:
- 2024
- Baths:
- 5.00
- MLS#:
- 10347597
- Subdivision:
- Palmer Falls
ADDITIONAL INFORMATION
Move in Ready - Lot 156 The Benjamin II FH1 floor plan by Kerley Family Homes featuring the Owner's Suite on Main. Come home to excellence in this beautiful, luxury home! This home features a grand, 2-story Foyer that leads to the Dining Room with a beautiful coffered ceiling and wainscoting. The family room is spacious and has a fireplace. The Kitchen is open concept with a large island and walk-in pantry, and has views of the Family Room. On the upper level, there's a catwalk that could make any of us feel like a supermodel, leading to 4 additional bedrooms - and 3 bathrooms. The unfinished basement is enormous, with over 2000 sq ft of living space. Shopping, restaurants, and entertainment are all just minutes from your door and the highly anticipated Lionsgate Complex is a short drive away, and getting to I-20 and Hartsfield-Jackson airport is a breeze! Receive up to $15K to use towards Closing Costs, Design Options and/or Rate Buydown with preferred lender. Hours are by appointment only. Pictures are stock photos and not the actual home.
- Type:
- Land
- Sq.Ft.:
- n/a
- Status:
- Active
- Beds:
- n/a
- Lot size:
- 0.9 Acres
- Baths:
- MLS#:
- 10346037
- Subdivision:
- Shoppes The @ Chapel Hill
ADDITIONAL INFORMATION
Fantastic opportunity in Douglasville Georgia - We present to you an exceptional opportunity to own 0.9 acres of land zoned commercial in Douglasville, Georgia. Strategically situated just 3 miles away from the bustling Arbor Place Mall, this property offers unparalleled exposure and accessibility. With its prime location, this land is perfect for: -Retail development -Restaurant or hospitality ventures -Office spaces -Medical facilities -And many more commercial endeavors! The proximity to Arbor Place Mall, a major shopping hub, ensures a steady flow of potential customer's and clients. Additionally, the property's visibility and accessibility make it an attractive option for businesses seeking maximum exposure. Seize this opportunity to take your business to the next level!
- Type:
- Land
- Sq.Ft.:
- n/a
- Status:
- Active
- Beds:
- n/a
- Lot size:
- 14.31 Acres
- Baths:
- MLS#:
- 7426653
ADDITIONAL INFORMATION
A developer's dream! This beautiful 14.31 acre lot has the potential to be an exclusive, upscale subdivision with four (4) sprawling estate homes--each on 3 acres. Current zoning is for estate lots ( 3 acres/+) on septic. If you desire to build smaller lots, sewage is required by county guidelines. Or! If you are a buyer who has always dreamed of living on your very own estate, look no further! Bring your architect, general contractor, designer, and together, construct the home and sanctuary of your dreams--on all 14.31 acres! Either way, this land lot is the perfect place to create a private, tranquil abode in a location that cannot be beat! Nestled within mature trees and a gentle terrain, it has easy access to shopping, restaurants, schools, and is less than 30 minutes to/from Hartsfield-Jackson International Airport. Truly a retreat, it offers the best of both worlds: Be close to everything you desire, yet feel like you are hours away from the hustle and bustle of Atlanta’s busy city life. The icing on the cake? Much of the heavy lifting has already been done: land survey (for a potential subdivision) has been completed by an engineer; soil test has been completed; water line has been installed by the County (extends to front of the driveway); many of the trees (in front of the property) have been cleared, and a (dirt) driveway is ready for concrete to be poured. Come walk this magnificent lot for yourself and take in all that its natural surroundings have to offer. And then make it the address of your forever home!
- Type:
- Single Family
- Sq.Ft.:
- 3,448
- Status:
- Active
- Beds:
- 4
- Lot size:
- 1.03 Acres
- Year built:
- 2003
- Baths:
- 3.00
- MLS#:
- 10343623
- Subdivision:
- Creek Indian
ADDITIONAL INFORMATION
Welcome to your dream home nestled in a serene neighborhood that is convenient to major connecting corridors and airport. This meticulously maintained one- owner property boasts a full finished basement with kitchen and laundry, making it ideal for multifamily living or hosting guests with ease. The main level features a spacious split bedroom layout with a seamless flow between the living areas and main kitchen. The kitchen offers ample counter space, modern appliances, and storage. The lower level of the home boasts a full finished basement, that is full of flexible space. This expansive space offers endless possibilities, from a cozy family room to a home theater, game room, office, or exercise area. The addition of a second kitchen and laundry creates a self-contained living area, perfect for extended family or guests. Outside, you'll find plenty of room for outdoor activities and gatherings. The space offers mature landscaping, established vegetation, and multiple accessory buildings. The buildings include a two story workshop that measures 12'x16', a gazebo with power, and a chicken coup. This home offers effortless access to all that the surrounding area has to offer. Whether you're commuting to work, exploring nearby amenities, or embarking on a weekend adventure, you'll find yourself just moments away- welcome Home!
- Type:
- Single Family
- Sq.Ft.:
- n/a
- Status:
- Active
- Beds:
- 5
- Lot size:
- 0.32 Acres
- Year built:
- 2006
- Baths:
- 3.00
- MLS#:
- 10341350
- Subdivision:
- Hunting Creek At Anneewakee Trails
ADDITIONAL INFORMATION
Welcome to this charming brick front two-story home, a perfect blend of elegance and functionality. As you enter, you're greeted by a spacious two-story foyer that sets the tone for the rest of the home. The main level features a separate dining room, ideal for entertaining guests. The kitchen boasts an open view to the cozy fireside living room, creating a seamless flow for everyday living. Conveniently located on the main level is a laundry room, as well as a full bathroom and a versatile bedroom that can serve as an office space. Upstairs, you'll find four generously sized bedrooms and two full bathrooms. The primary ensuite is a true retreat with a cozy fireside ambiance, a sitting area, double vanity, a relaxing soaking tub, and a standing shower. The upper level also showcases tray and vaulted ceilings, adding a touch of sophistication to the bedrooms. Step outside to enjoy the lovely patio, perfect for outdoor gatherings and relaxation. Located just 25 minutes from the airport, this home offers the best of both worlds with easy access to major amenities. The community features swim and tennis facilities, walking trails, and an onsite fitness center, providing a resort-like lifestyle right at your doorstep. Discover the perfect place to call home, where comfort meets convenience and every detail is designed to enhance your living experience. Discounted rate options and no lender fee future refinancing may be available for qualified buyers of this home.
$1,150,000
5323 Presley Place Douglasville, GA 30135
- Type:
- Single Family
- Sq.Ft.:
- 6,355
- Status:
- Active
- Beds:
- 4
- Lot size:
- 4.95 Acres
- Year built:
- 1984
- Baths:
- 4.00
- MLS#:
- 10340326
- Subdivision:
- PRESLEY PLACE
ADDITIONAL INFORMATION
Beautiful private estate home in Douglasville's most exquisite neighborhood. This property features over 7,572 SF of finished living space. 2 Story house includes 6,355 SF with both a finished basement and finished attic space. Large eat in kitchen overlooks backyard garden. 2 car garage is at kitchen level. Laundry Room and Walk-In Pantry are off the kitchen. Sunroom overlooks entire backyard garden for year-round enjoyment. Fireplace in den has gas logs, but they can be removed to return to a wood burning fireplace if desired. Owner's bedroom suite in on main level. Bath features large tile shower with seated bench, two vanities, and large walk-in closet. Upstairs features 2 large bedrooms, both with large walk-in closets. Fully finished basement includes 1 bedroom, 1 full bathroom, wine cellar, and multiple other rooms to serve as den, office, rec room, etc., and a ton of storage area. Home is equipped with a whole house GENERAC generator. The property sits on 4.95 acres, part of which is wooded for privacy, much of the rest is landscaped garden space for a relaxing view. The house includes 3 patios, including 2 pergolas. You will never tire of sitting outside with a hot or cold beverage and just enjoying nature, not to mention the privacy! The property includes 2 separate driveways, one in front and one in back. Both have lockable gates for security. This amazing home also includes a detached 3 car garage with 1,218 SF of finished apartment space that features a full kitchen, eating area, den, 1 bedroom, 1.5 bathrooms, laundry room and storage. Outside the detached garage has an outbuilding for garden storage, and a covered gardening area with raised planter beds for vegetables and/or flowers. This exquisite home is minutes from Downtown Douglasville, shopping, restaurants, hospital, Churches, schools, dog park, and several City and County Parks. Other, nearby attractions include Sweetwater Creek State Park, Boundry Waters Aquatic Center, Clinton Nature Preserve, the new Lions Gate Studios, and the new City of Douglasville Amphitheater. This is a must-see home!
- Type:
- Land
- Sq.Ft.:
- n/a
- Status:
- Active
- Beds:
- n/a
- Lot size:
- 7.86 Acres
- Baths:
- MLS#:
- 10340214
- Subdivision:
- None
ADDITIONAL INFORMATION
Great opportunity to build 1, 2 or 3 custom homes on a very private street with no HOA. Bring your builder and build your custom dream home on this quiet cul de sac property. Perfect lot for luxury home with plenty of land for privacy, surrounded by all hardwoods. Water available, electricity available, phone, Comcast cable and/or ATT high-speed fiber available. Soils test done in 2021 and are suitable for conventional absorption field. Report is available in Remine Docs. This property is very close to Hwy 5 in Douglasville, with lots of shopping, restaurants and entertainment, yet tucked away off Yeager Rd in a serene cul de sac setting. This land is level in most areas and is a gently rolling slope on part of it. Seller will sell 1.5 acres, 3 acres, or all. If less than full acreage is purchased, survey and/or subdividing expenses will be the buyer cost.
- Type:
- Land
- Sq.Ft.:
- n/a
- Status:
- Active
- Beds:
- n/a
- Lot size:
- 7.86 Acres
- Baths:
- MLS#:
- 7420217
ADDITIONAL INFORMATION
Great opportunity to build 1, 2 or 3 custom homes on a very private street with no HOA. Bring your builder and build your custom dream home on this quiet cul de sac property. Perfect lot for luxury home with plenty of land for privacy, surrounded by all hardwoods. Water available, electricity available, phone, Comcast cable and/or ATT high-speed fiber available. Soils test done in 2021 and are suitable for conventional absorption field. Report is available in Remine Docs. This property is very close to Hwy 5 in Douglasville, with lots of shopping, restaurants and entertainment, yet tucked away off Yeager Rd in a serene cul de sac setting. This land is level in most areas and is a gently rolling slope on part of it. Seller will sell 1.5 acres, 3 acres, or all. If less than full acreage is purchased, survey and/or subdividing expenses will be the buyer cost.
- Type:
- Single Family
- Sq.Ft.:
- 4,503
- Status:
- Active
- Beds:
- 4
- Lot size:
- 0.5 Acres
- Year built:
- 2023
- Baths:
- 5.00
- MLS#:
- 10338822
- Subdivision:
- Whitestone
ADDITIONAL INFORMATION
Welcome home to our Layla Floorplan (Lot 138) on a basement in the Whitestone Community built by Hadi Builders! No detail is left behind in this beautiful single-family home community featuring a clubhouse, pool, pickleball and tennis courts, walking trails, playground, basketball court and a pavilion. Our wonderful Layla floorplan is 3-sided brick and features 4 bedrooms, 4.5 bathrooms with a spacious bonus room that can be easily converted into a 5th bedroom by adding a closet. This home has an open layout with the owner's suite on the main level. As you enter this home you have a wide-open foyer, right off the foyer is a guest bedroom with a private bathroom and closet. As you continue down the foyer you will be greeted by the beautiful 2 story family room that has a wall of windows and a gas fireplace surrounded by custom bookcases. This floorplan has a huge eat in kitchen which features an expansive island and a large walk-in pantry. A formal 12-seater dining room for hosting dinner parties. The owner's suite has its own wing of the house that features his and hers closets, bathroom with double vanity, jetted soaking tub and a large shower with frameless doors, a bench and shadowbox . The owner's suite also has its own separate exterior entrance, laundry room and additional closet space. Upstairs you will find a large open loft area that overlooks the family room. Use one of our preferred lenders for up to $5k lender incentives and $15k builder incentives for the buyer to use any way they want (buy down points, upgrades, closing cost to name a few).
- Type:
- Single Family
- Sq.Ft.:
- 4,102
- Status:
- Active
- Beds:
- 4
- Lot size:
- 0.51 Acres
- Year built:
- 2023
- Baths:
- 4.00
- MLS#:
- 10338594
- Subdivision:
- Whitestone
ADDITIONAL INFORMATION
Welcome home to our Hedgerow Floorplan (Lot139) that sits on a 1/2 acre lot with a basement in the Whitestone Community built by Hadi Builders! No detail is left behind in this beautiful single-family home community featuring a clubhouse, pool, walking trails, playground, basketball court, pavilion, tennis court and a pickle ball court is coming soon. Our spacious Hedgerow floorplan is 3-sided brick and features 4 bedrooms, 3.5 bathrooms with a spacious bonus room that can be easily converted into a 5th bedroom by adding a closet. This home has an open layout with the owner's suite on the main level. The owner's suite features a generous sitting area and an oversized bathroom with quartz countertops on the double vanity, jetted soaking tub, a shower with frameless doors, a bench and shadowbox. The owner's suite closet is the size of a bedroom! The 2-story vaulted family room is complete with a gas fireplace and flows seamlessly into the stunning kitchen which features an expansive island, beautiful soft-close cabinets and a spacious walk-in pantry. A formal dining room for hosting dinner parties. Upstairs you will find 3 oversized secondary bedrooms all with walk-in closets, 2 of them share a jack and jill bathroom and the other has its own private bathroom. This floorplan has a 3-car garage, double iron front doors, a front porch and a covered back deck with stairs that lead down to the private back yard. This home can be completed and ready to close in as little as 45 days. Use one of our preferred lenders for up to $5k lender incentive and $15k builders incentives for the buyer to use any way they want (buy down points, upgrades, closing cost to name a few). In addition, we have 130 1/2 to 1 acre lots available to custom build your dream home.
- Type:
- Single Family
- Sq.Ft.:
- 4,102
- Status:
- Active
- Beds:
- 4
- Lot size:
- 0.52 Acres
- Year built:
- 2022
- Baths:
- 4.00
- MLS#:
- 10338514
- Subdivision:
- Whitestone
ADDITIONAL INFORMATION
Welcome home to our Hedgerow Floorplan (Lot 2) that sits on a 1/2-acre lot in the Whitestone Community built by Hadi Builders! No detail is left behind in this beautiful single-family home community featuring a clubhouse, pool, walking trails, playground, basketball court, a pavilion, tennis court and a pickle ball court is coming soon. Our spacious Hedgerow floorplan is 3-sided brick and features 4 bedrooms, 3.5 bathrooms with a spacious bonus room that can be easily converted into a 5th bedroom by adding a closet. This home has an open layout with the owner's suite on the main level. The owner's suite features a generous sitting area and an oversized bathroom with quartz countertops on the double vanity, jetted soaking tub and a shower with frameless doors, a bench and shadowbox. The spacious family room, complete with a gas fireplace flows seamlessly into the stunning kitchen which features an expansive island with quartz countertops, beautiful soft-close cabinets, SS appliances and a spacious walk-in pantry. A formal dining room for hosting dinner parties. The main level also has a powder room and a large laundry room. Upstairs you will find 3 oversized secondary bedrooms all with walk-in closets, 2 of them share a jack and jill bathroom and the other has its own private bathroom. This floorplan has a 3-car garage, double iron front doors, a front porch and a covered back patio with a gas line already installed in for your grill, outdoor firepit or summer kitchen. This home is complete and ready to go and can close in as little as 30 days. Use one of our preferred lenders for up to $5k lender incentive and $15k builder incentives for the buyer to use any way they want (buy down points, upgrades, closing cost to name a few). In addition, we have 130 1/2 to 1 acre lots available to custom build your dream home.
- Type:
- Single Family
- Sq.Ft.:
- 3,759
- Status:
- Active
- Beds:
- 6
- Lot size:
- 0.56 Acres
- Year built:
- 2023
- Baths:
- 4.00
- MLS#:
- 10338437
- Subdivision:
- Whitestone
ADDITIONAL INFORMATION
Welcome home to our Haven Floorplan (Lot 140) that sits on a 1/2-acre lot with a basement in the Whitestone Community built by Hadi Builders! No detail is left behind in this beautiful single-family home community featuring a clubhouse, pool, walking trails, playground, basketball court, pavilion, tennis court and a pickle ball court is coming soon. Our spacious Haven floorplan is 3-sided brick and features 4 bedrooms, 4.5 bathrooms and a 3-car garage. It has an open layout on the main floor with a 2-story family room and a catwalk overlooking the family room. As you enter through the tall double iron front door you are greeted with a massive 2-story open foyer. Off the foyer, you have a beautiful 12-seater dining room with a huge bay window perfect for hosting dinner parties. The stunning kitchen features an expansive island with granite countertops, beautiful soft-close cabinets, GE Profile SS appliances and a spacious walk-in pantry. The kitchen flows seamlessly into the spacious family room, complete with a gas fireplace and 20ft ceilings. Also on the main level is a guest bedroom with a private bathroom, a powder room and a large laundry room. Upstairs you will find the oversized owner's suite with a generous sitting area by picturesque bay window, large walk-in his and her closets, the bathroom features separate vanities with granite countertops, large shower with frameless doors, and a jetted soaking tub. Down the beautiful catwalk you find 2 secondary bedrooms with massive walk-in closets featuring their own private bathrooms. This home has a beautiful deck with stairs that lead down into the private backyard where you have the ultimate privacy. This home is almost complete and can be ready to close in 30 days. Use one of our preferred lenders for up to $5k lender incentives and $15k builder incentives for the buyer to use any way they want (buy down points, upgrades, closing cost to name a few). In addition, we have 130 1/2 to 1 acre lots available to custom build your dream home.
- Type:
- Single Family
- Sq.Ft.:
- n/a
- Status:
- Active
- Beds:
- 3
- Lot size:
- 0.46 Acres
- Year built:
- 1974
- Baths:
- 2.00
- MLS#:
- 10334037
- Subdivision:
- Shelby Forrest
ADDITIONAL INFORMATION
Awesome Home in Excellent Condition! Choose with confidence, All Major Systems Updated to include New Vinyl Windows! Classy Interior, Granite Kitchen, Tile Floors, Open Family Room, Screened Backporch to enjoy & Nice Private Level Backyard. Entertainment Room w/Fireplace on Lower Level is a nice touch for this home. Master Bedroom has room for a Sitting Area. Updated Baths & Fresh Interior Paint. Chapel Hill School District & Super Convenient to Shopping.
- Type:
- Land
- Sq.Ft.:
- n/a
- Status:
- Active
- Beds:
- n/a
- Lot size:
- 1.1 Acres
- Baths:
- MLS#:
- 10333743
- Subdivision:
- McKay Industrial Park
ADDITIONAL INFORMATION
Commercial Lot. Sewer Across the Street. Possible Owner Finance. Prime Location. Desirable Area of Douglas County. Lot size: Front side 159', Left side 301', Right side 301', Back side 163'
- Type:
- Single Family
- Sq.Ft.:
- n/a
- Status:
- Active
- Beds:
- n/a
- Lot size:
- 1.08 Acres
- Year built:
- 1996
- Baths:
- MLS#:
- 10331951
- Subdivision:
- PATS Place Sub
ADDITIONAL INFORMATION
Welcome to 3407 Anneewakee Road, a charming residence in the heart of Douglasville, GA. This beautiful home offers a perfect blend of comfort and style, featuring 3 spacious bedrooms and 2. As you step inside, you'll be greeted by an inviting living space with ample natural light, perfect for family gatherings or entertaining guests. The spacious kitchen boasts lots of countertops and a cozy breakfast nook. The master suite is a true retreat with its luxurious en-suite bathroom complete with a soaking tub and separate shower. Enjoy your morning coffee on the private deck overlooking the expansive backyard, ideal for outdoor activities and relaxation. Additional highlights include a large carport. Situated in a friendly neighborhood, this home is conveniently located near top-rated schools, shopping centers, and parks like; Arbor Place Mall, Sweetwater Creek State Park, and other amazing attractions. Don't miss the opportunity to make 3407 Anneewakee Road your new home. Schedule a showing today and experience the best of Douglasville living.
$17,000
3121 Beaver Villa Rica, GA 30135
- Type:
- Land
- Sq.Ft.:
- n/a
- Status:
- Active
- Beds:
- n/a
- Lot size:
- 0.03 Acres
- Baths:
- MLS#:
- 7414644
- Subdivision:
- Beaver Estate
ADDITIONAL INFORMATION
Priced to Sell!! Build Your Dream Home Here! Ready to build your dream home? Look no further than this fantastic lot in the established Beaver Estates community, with no HOA fees! This level, secluded lot is perfect for your future home and has sewer availability. Key Features: Location: Beaver Estates. Convenience: Only 25 minutes from Downtown Atlanta and Hartsfield International Airport Proximity: Just 5 minutes from downtown Douglasville Recreation: Close to Hunter Park, Deer Lick Park, and Sweetwater State Park Shopping: Minutes from Arbor Place Mall and other shopping destinations Don't miss out on this great opportunity to own a piece of land in a prime location. Come take a look today! Sold As-Is.
- Type:
- Single Family
- Sq.Ft.:
- 3,688
- Status:
- Active
- Beds:
- 5
- Lot size:
- 0.24 Acres
- Year built:
- 2006
- Baths:
- 4.00
- MLS#:
- 7413188
- Subdivision:
- Ashworth Sub
ADDITIONAL INFORMATION
This Stunning home located in the Ashworth Subdivision in Douglasville. Boasting five generously proportioned bedrooms and four full baths, plus an additional half-bath, this home has everything you need and more. The expansive living space creates the perfect setting for relaxation or entertaining guests. With two oversized owner suites, one of which features an additional sitting area, this home will exceed your expectations. The upper level of the house has a laundry room and four bedrooms with a loft area, providing plenty of space for work and leisure. The owner's suite is a true sanctuary, complete with two spacious walk-in closet, his/her sinks, soaking tub, separate shower, and an additional linen closet. The property also features a beautifully manicured backyard and a two-car garage. Conveniently located just moments away from grocery stores and restaurants, this home also offers access to community amenities such as a pool, playground, and tennis courts. Make this home your dream home today!
- Type:
- Land
- Sq.Ft.:
- n/a
- Status:
- Active
- Beds:
- n/a
- Lot size:
- 4.21 Acres
- Baths:
- MLS#:
- 10328840
- Subdivision:
- None
ADDITIONAL INFORMATION
4.21 acres inside the Douglas county redevelopment area. This area will include over 1M SF of entertainment space, office space, and retail developments. The center will also include multi-family buildings, pathways and trails, and rezoning for the surrounding areas to allow for higher density. 2791 Bomar Rd lies within the rezoning area for higher density.
- Type:
- Single Family
- Sq.Ft.:
- n/a
- Status:
- Active
- Beds:
- 4
- Lot size:
- 0.34 Acres
- Year built:
- 2004
- Baths:
- 3.00
- MLS#:
- 10323686
- Subdivision:
- Harrington Place
ADDITIONAL INFORMATION
Welcome to this charming family home nestled in a serene neighborhood in Douglasville. This beautiful home is well maintained and offers a perfect blend of style comfort and convenience for families seeking a tranquil suburban lifestyle. KEY FEATURES Approximately 2064 sqft living space designed for functionality. 4 Bedrooms, 3 modern bathrooms including a luxurious master ensuite. The home sits on a generous lot with lots of room for activities with a fenced backyard for privacy. INTERIOR HIGHLIGHTS The interior layout seamlessly connects the living, dining and kitchen areas, making it perfect for family gatherings and entertaining. The cozy fireplace in the living room adds warmth and ambience to the home, and the kitchen is equipped with ample cabinet space, a stainless steel cooktop and microwave oven that doubles as a conventional oven, certainly a chefs delight. The master suite has a walk in closet, and a spa-like bathroom featuring a soaking tub and separate shower. EXTERIOR FEATURES Well maintained landscaping and a welcoming front porch enhances the homes curb appeal. The very spacious two car garage provides secure parking, and the backyard feels nothing short of an oasis, with a lush green lawn, perfect for gardening or playing. COMMUNITY LOCATION You will enjoy easy access to highways, shopping centers, Arbor Place mall and several recreational facilities. The neighborhood is family friending and peaceful. Don't miss the opportunity to experience the serenity of Douglasville and make this property your new home. Schedule a viewing today!
- Type:
- Single Family
- Sq.Ft.:
- 4,311
- Status:
- Active
- Beds:
- 5
- Lot size:
- 0.36 Acres
- Year built:
- 2003
- Baths:
- 6.00
- MLS#:
- 10306301
- Subdivision:
- Stewarts Creek @ Chapel Hill
ADDITIONAL INFORMATION
Come see this home nestled in the sought after Stewart Creek at Chapel Hill Community, this spacious five bedroom five bath home offers picture perfect curb appeal. The homes 8 foot double doors invite you into the multi-story Foyer and leads you into an open floor plan. The open concept kitchen with corian counter top is designed to entertain between spaces in the home. A bedroom, full bath and Hardwood floors throughout compliment the main level. The upper level of the home offers a large Master Suite with sitting area as well as 3 large secondary rooms with more than enough closet space. To top it off it has a full finished daylight basement.!!!!!!
- Type:
- Single Family
- Sq.Ft.:
- 1,595
- Status:
- Active
- Beds:
- 3
- Lot size:
- 0.46 Acres
- Year built:
- 1977
- Baths:
- 2.00
- MLS#:
- 10320379
- Subdivision:
- Captain'S Quarters
ADDITIONAL INFORMATION
Be close to everything, in an established neighborhood. Excellent shopping and dining nearby. The A/C unit was replaced in 2020. The roof was replaced in 2017. Well-loved home with neutral carpet and paint, just add your personal touches. Owner's suite on the main level. 3BR/2BA with a basement under $300K. The room downstairs can be a fourth bedroom, craft room, or man cave! Short commute to Atlanta.
$1,200,001
3688 A Highway 5 Douglasville, GA 30135
- Type:
- Other
- Sq.Ft.:
- n/a
- Status:
- Active
- Beds:
- n/a
- Lot size:
- 1 Acres
- Year built:
- 1966
- Baths:
- MLS#:
- 10319665
ADDITIONAL INFORMATION
This 1 Acre Lot fronts an additional 48+ acres that the owner would be willing to subdivide to make suitable for your needs. Conveniently located just outside of the city of Douglasville allowing for potential developers to become creative. The other parcel is being listed separately as a assemblage that is suitable for a Mixed Use Development with Hundreds of Townhouses. A sewer line is located next door where we have an Easement. And, a lift station would be allowed in order to maximize density. Property does have a Power Easement that makes a little over 10 acres undevelopable and a creek that would require a buffer.
- Type:
- Land
- Sq.Ft.:
- n/a
- Status:
- Active
- Beds:
- n/a
- Lot size:
- 4.41 Acres
- Baths:
- MLS#:
- 10318743
- Subdivision:
- None
ADDITIONAL INFORMATION
Wooded lot in the heart of Douglasville, close to schools and shopping and ready for you to build your dream home or dream homes. Large corner lot divided by Reynolds road provides the room for multiple residences and/or has potential for commercial use.

The data relating to real estate for sale on this web site comes in part from the Broker Reciprocity Program of Georgia MLS. Real estate listings held by brokerage firms other than this broker are marked with the Broker Reciprocity logo and detailed information about them includes the name of the listing brokers. The broker providing this data believes it to be correct but advises interested parties to confirm them before relying on them in a purchase decision. Copyright 2025 Georgia MLS. All rights reserved.
Price and Tax History when not sourced from FMLS are provided by public records. Mortgage Rates provided by Greenlight Mortgage. School information provided by GreatSchools.org. Drive Times provided by INRIX. Walk Scores provided by Walk Score®. Area Statistics provided by Sperling’s Best Places.
For technical issues regarding this website and/or listing search engine, please contact Xome Tech Support at 844-400-9663 or email us at [email protected].
License # 367751 Xome Inc. License # 65656
[email protected] 844-400-XOME (9663)
750 Highway 121 Bypass, Ste 100, Lewisville, TX 75067
Information is deemed reliable but is not guaranteed.
Douglasville Real Estate
The median home value in Douglasville, GA is $302,400. This is higher than the county median home value of $295,400. The national median home value is $338,100. The average price of homes sold in Douglasville, GA is $302,400. Approximately 43.02% of Douglasville homes are owned, compared to 49.16% rented, while 7.82% are vacant. Douglasville real estate listings include condos, townhomes, and single family homes for sale. Commercial properties are also available. If you see a property you’re interested in, contact a Douglasville real estate agent to arrange a tour today!
Douglasville, Georgia 30135 has a population of 34,410. Douglasville 30135 is more family-centric than the surrounding county with 31.19% of the households containing married families with children. The county average for households married with children is 30.27%.
The median household income in Douglasville, Georgia 30135 is $61,729. The median household income for the surrounding county is $67,731 compared to the national median of $69,021. The median age of people living in Douglasville 30135 is 37 years.
Douglasville Weather
The average high temperature in July is 87.7 degrees, with an average low temperature in January of 31.3 degrees. The average rainfall is approximately 53.6 inches per year, with 1.6 inches of snow per year.
