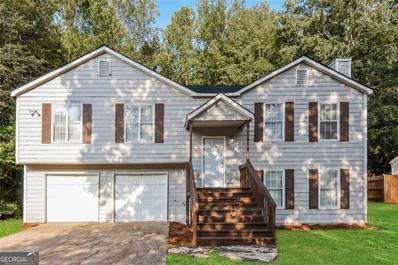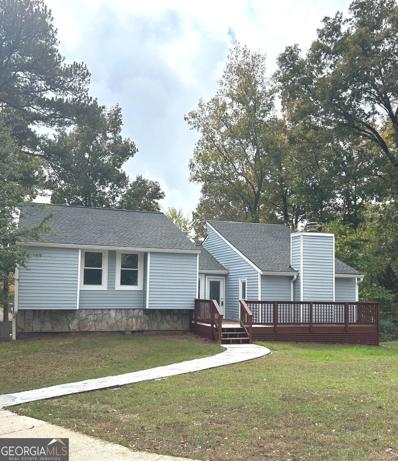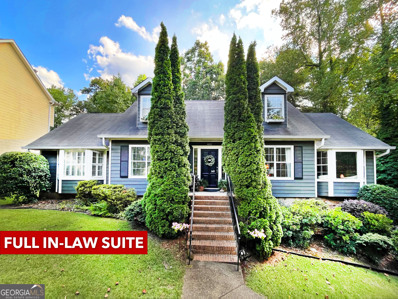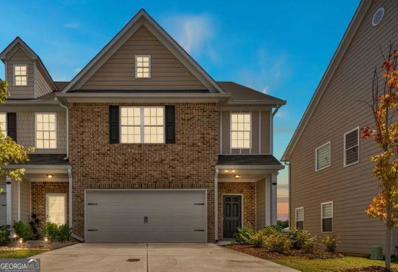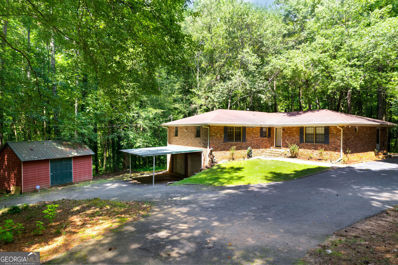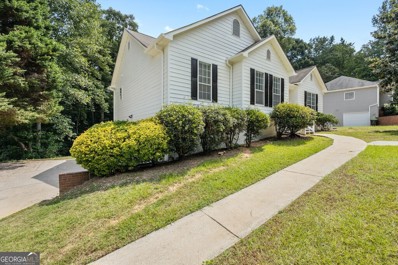Douglasville GA Homes for Rent
- Type:
- Single Family
- Sq.Ft.:
- 4,984
- Status:
- Active
- Beds:
- 3
- Lot size:
- 22.8 Acres
- Year built:
- 1988
- Baths:
- 4.00
- MLS#:
- 10377686
- Subdivision:
- None
ADDITIONAL INFORMATION
PRICE ADJUSTMENT $100,000 below appraised value. This price is fantastic for this property. This property represents Mother Nature at its best with a wonderful mix of woodlands, wildlife and serenity. The home built in 1989 was built to be extremely energy efficient, hence, it was built into the side of a hill and property was named "Hillaway" since part of hill was removed. This is called a "Passive SolarHome" All the interior wood trim came from the oak trees on the property that were cut and milled. The home, detached garages, doghouse and Gazebo all have ThermoBond Textured Kunar Finish Steel Roofs. A one level home with three very large bedrooms and in-suite baths make this home ready for any type of living. Large Kitchen with cathedral ceiling which features many built-ins including pantry, desk and appliance garages, a large island and all surfaces are quartz countertops. Other features are a large Great Room with wood beams, fireplace and bookshelves, Keeping Room, Breakfast Room, Separate Dining Room, Cozy Den with wet bar, and last but far from least a Sunroom with another wet bar. All these things are fantastic but it has a huge temperature controlled woodshop, seven garage spaces, one with a walk down auto service pit, and also includes EZ-GO Golf Cart with Trailer. From the Controlled Gate drive-in you wander up a quarter of mile through the multiple flowering trees and perennials while listening to the waterfall to a large parking area by the lovely three sided brick ranch which is a very special place. This could be a weekend resort or a "Forever Home". THIS PROPERTY IS AVAILABLE FOR A QUICK CLOSE AND MOVE-IN
- Type:
- Single Family
- Sq.Ft.:
- 1,826
- Status:
- Active
- Beds:
- 3
- Lot size:
- 1.76 Acres
- Year built:
- 1998
- Baths:
- 3.00
- MLS#:
- 10377320
- Subdivision:
- Winn Crossing
ADDITIONAL INFORMATION
"Looking for more space? Welcome to this stunning 3-bedroom, 3-bath ranch with a finished basement in Douglasville. Nestled on over 1.5 acres, this home offers the privacy and tranquility you've been searching for. The family room boasts vaulted ceilings and a cozy fireplace, perfect for entertaining. The tiled, eat-in kitchen and dining area are just steps away, and the wrap-around deck provides a peaceful view of the tree-lined yard. The main level features luxury vinyl flooring throughout, eliminating the need for vacuuming. The Owner's Suite includes vaulted ceilings, a spacious walk-in closet, an additional closet, and direct access to the deck. The en-suite bathroom offers a separate tub and a tiled shower. The main level also includes two more bedrooms, a full bathroom, and a conveniently located laundry area in the hallway. Each bedroom is equipped with remote-controlled lighting and ceiling fans. Downstairs, the finished basement offers endless possibilities-a recreation room, playroom, theater, or guest bedroom. Additionally, there's another full bath with a tiled shower. The immaculate 2-car garage is lined with linoleum tile and includes a connected storage area, ideal for a workshop with built-in shelving. A door leads from the storage area to the expansive, level backyard. Conveniently located minutes from shopping, dining, major highways, and I-20, this home is a must-see! Bring your buyers-they won't be disappointed."
- Type:
- Single Family
- Sq.Ft.:
- 1,728
- Status:
- Active
- Beds:
- 3
- Lot size:
- 0.68 Acres
- Year built:
- 1988
- Baths:
- 2.00
- MLS#:
- 10376516
- Subdivision:
- The Willows North
ADDITIONAL INFORMATION
Lovely split-level home in Douglasville. Great schools and large level backyard. Master on Main! Large fireside family room with views of the dining area and front yard. Hard surface floors throughout all living areas. Carpeted bedrooms are generously sized. Huge, finished basement is great for entertaining. Call this one home today!
- Type:
- Single Family
- Sq.Ft.:
- 1,557
- Status:
- Active
- Beds:
- 3
- Lot size:
- 0.44 Acres
- Year built:
- 1976
- Baths:
- 2.00
- MLS#:
- 10375602
- Subdivision:
- Mill Glen
ADDITIONAL INFORMATION
Welcome to this charming property, where comfort meets style. The living room features a cozy fireplace, perfect for chilly evenings. The home is tastefully decorated with a neutral color scheme, creating a soothing atmosphere throughout. The kitchen is equipped with all stainless steel appliances. Recent updates include fresh interior paint and partial flooring replacement, enhancing the home's appeal. Step outside onto the deck, ideal for relaxation or entertaining. With its blend of elegance and functionality, this property is a must-see. Don't miss out on this unique opportunity!
- Type:
- Land
- Sq.Ft.:
- n/a
- Status:
- Active
- Beds:
- n/a
- Lot size:
- 0.59 Acres
- Baths:
- MLS#:
- 407989
ADDITIONAL INFORMATION
Great building lot located in Phase Two of Braswell Mountain Park. Roads and utilities already in. Convenient to Hwy 278, close to the Chattahoochee National Forest, minutes from Atlanta and Marietta. Additional Lot available.
- Type:
- Single Family
- Sq.Ft.:
- 1,668
- Status:
- Active
- Beds:
- 4
- Lot size:
- 0.46 Acres
- Year built:
- 1976
- Baths:
- 2.00
- MLS#:
- 10375715
- Subdivision:
- NATIONS CORNER S/D
ADDITIONAL INFORMATION
Back on market due to no fault of the sellers. Welcome to 3978 Nations Dr, a well-maintained all-brick, white ranch. This is a 4-bedroom, 2-bathroom residence located in the heart of Douglasville, GA. As you step inside, youCOll be greeted by a spacious, open-concept living area and plenty of natural light. The well-appointed kitchen features stainless steel appliances, and granite countertops, making it ideal for entertaining. Outside, the private backyard is an oasis of relaxation with a large patio, ideal for outdoor dining and entertaining. Located in a friendly neighborhood with easy access to local amenities, parks, and schools, this home offers both comfort and convenience. DonCOt miss the opportunity to make 3978 Nations Dr your new addressCoschedule your tour today!
- Type:
- Single Family
- Sq.Ft.:
- 1,602
- Status:
- Active
- Beds:
- 3
- Year built:
- 1978
- Baths:
- 2.00
- MLS#:
- 10374612
- Subdivision:
- Oakwood Village
ADDITIONAL INFORMATION
REDUCED! This split level property in Arbor Station, Oakwood Village offers a fully updated living experience, featuring new decks, fresh interior paint and all new flooring. Situated on a desirable cul-de-sac lot, this home provides both privacy and charm. With access to community amenities, this property combines modern with traditional, making it an excellent opportunity for prospective buyers.
- Type:
- Single Family
- Sq.Ft.:
- 3,501
- Status:
- Active
- Beds:
- 6
- Lot size:
- 1.09 Acres
- Year built:
- 1986
- Baths:
- 4.00
- MLS#:
- 10374582
- Subdivision:
- Creekwood Village
ADDITIONAL INFORMATION
Who needs not one, but two separate living quarters? This amazing home sitting on just over 1 acre is so unique! Not only are the main and upper levels full of charm, but the basement is a totally separate living area perfect for an in-law/teen suite or giving certain family members their own space. Finished out complete with its own kitchen, living area, 2 bedrooms, 2 storage rooms, and a full bathroom, the basement offers several opportunities ranging from income-generation via renting (AirBnB, etc) to housing a second family all under 1 roof, but still private. Need to work from home in the peace and quiet, or got someone who plays or records music? If so, you'll love having the soundproofed recording studio room in the basement- be on meetings all day or play drums as loud as you want and not bother (or be bothered by) anyone thanks to the isolated room-within-a-room construction. Entering the home from the front, you will instantly notice how well the floor plan functions. A large living room and dining room overlook the front yard and connect around to the kitchen and breakfast area overlooking the large, fenced-in back yard and back deck. Off of the kitchen is the very inviting family room, nestled around a cozy fireplace with a warm ambiance. The master suite is on the main level and includes a separate standup shower and whirlpool soaking tub. Upstairs you will find 2 spacious rooms that share a full bath in the hallway, outfitted with double vanities. The whole property is full of unique garden varieties that bloom and look gorgeous each spring season. The back yard has blueberry bushes that yield fruit- perfect for summer snacks, home made pies, muffins, and much more. Kitchen appliances and laundry machines from BOTH the upper and lower living areas will stay with the home- talk about move-in ready! Only minutes from shopping, restaurants, and entertainment, you'll never be far from anything you need. Come see this home for yourself and fall in love with everything it has to offer!
- Type:
- Single Family
- Sq.Ft.:
- 2,541
- Status:
- Active
- Beds:
- 4
- Lot size:
- 0.25 Acres
- Year built:
- 2024
- Baths:
- 4.00
- MLS#:
- 7452906
- Subdivision:
- Timber Ridge
ADDITIONAL INFORMATION
The first floor of this two-story home shares an open layout between the kitchen, dining area and family room for easy entertaining, along with a flex space that can function as a home office, depending on the homeowner's needs. Upstairs are three secondary bedrooms surrounding a versatile loft, one with a private bathroom, as well as the luxe owner's suite with an en-suite bathroom and spacious walk-in closet. Prices, dimensions and features may vary and are subject to change. Secondary photos are for illustrative purposes only.
- Type:
- Townhouse
- Sq.Ft.:
- n/a
- Status:
- Active
- Beds:
- 2
- Year built:
- 2015
- Baths:
- 3.00
- MLS#:
- 10374190
- Subdivision:
- Foxhall Resort
ADDITIONAL INFORMATION
Remarkable investment opportunity with well established consistent rental income. Furnished lake-front townhomes now available for purchase. Foxhall Resort occupies 1,100 pristine acres comprised of rolling hills, hardwood forests and spring-fed lakes, along the Chattahoochee River. Choice destination for weddings and outdoor sporting events and activities. Newly built resort amenities include swim, tennis, pickleball, and clubhouse with bar and restaurant.
- Type:
- Townhouse
- Sq.Ft.:
- n/a
- Status:
- Active
- Beds:
- 2
- Year built:
- 2015
- Baths:
- 3.00
- MLS#:
- 10374165
- Subdivision:
- Foxhall Resort
ADDITIONAL INFORMATION
Remarkable investment opportunity with well established consistent rental income. Furnished lake-front townhomes now available for purchase. Foxhall Resort occupies 1,100 pristine acres comprised of rolling hills, hardwood forests and spring-fed lakes, along the Chattahoochee River. Choice destination for weddings and outdoor sporting events and activities. Newly built resort amenities include swim, tennis, pickleball, and clubhouse with bar and restaurant.
- Type:
- Townhouse
- Sq.Ft.:
- n/a
- Status:
- Active
- Beds:
- 2
- Year built:
- 2015
- Baths:
- 3.00
- MLS#:
- 10374151
- Subdivision:
- Foxhall Resort
ADDITIONAL INFORMATION
Remarkable investment opportunity with well established consistent rental income. Furnished lake-front townhomes now available for purchase. Foxhall Resort occupies 1,100 pristine acres comprised of rolling hills, hardwood forests and spring-fed lakes, along the Chattahoochee River. Choice destination for weddings and outdoor sporting events and activities. Newly built resort amenities include swim, tennis, pickleball, and clubhouse with bar and restauran.
- Type:
- Townhouse
- Sq.Ft.:
- n/a
- Status:
- Active
- Beds:
- 2
- Year built:
- 2015
- Baths:
- 3.00
- MLS#:
- 10374212
- Subdivision:
- Foxhall Resort
ADDITIONAL INFORMATION
Remarkable investment opportunity with well established consistent rental income. Furnished lake-front townhomes now available for purchase. Foxhall Resort occupies 1,100 pristine acres comprised of rolling hills, hardwood forests and spring-fed lakes, along the Chattahoochee River. Choice destination for weddings and outdoor sporting events and activities. Newly built resort amenities include swim, tennis, pickleball, and clubhouse with bar and restaurant.
- Type:
- Condo
- Sq.Ft.:
- 990
- Status:
- Active
- Beds:
- 2
- Year built:
- 2015
- Baths:
- 3.00
- MLS#:
- 7439575
- Subdivision:
- Foxhall Resort
ADDITIONAL INFORMATION
Remarkable investment opportunity with well established consistent rental income. Furnished lake-front townhomes now available for purchase. Foxhall Resort occupies 1,100 pristine acres comprised of rolling hills, hardwood forests and spring-fed lakes, along the Chattahoochee River. Choice destination for weddings and outdoor sporting events and activities. Newly built resort amenities include swim, tennis, pickleball, and clubhouse with bar and restaurant
- Type:
- Condo
- Sq.Ft.:
- 990
- Status:
- Active
- Beds:
- 2
- Year built:
- 2015
- Baths:
- 3.00
- MLS#:
- 7429164
- Subdivision:
- Foxhall Resort
ADDITIONAL INFORMATION
Remarkable investment opportunity with well established consistent rental income. Furnished lake-front townhomes now available for purchase. Foxhall Resort occupies 1,100 pristine acres comprised of rolling hills, hardwood forests and spring-fed lakes, along the Chattahoochee River. Choice destination for weddings and outdoor sporting events and activities. Newly built resort amenities include swim, tennis, pickleball, and clubhouse with bar and restaurant
- Type:
- Condo
- Sq.Ft.:
- 990
- Status:
- Active
- Beds:
- 2
- Year built:
- 2015
- Baths:
- 3.00
- MLS#:
- 7429158
- Subdivision:
- Foxhall Resort
ADDITIONAL INFORMATION
Remarkable investment opportunity with well established consistent rental income. Furnished lake-front townhomes now available for purchase. Foxhall Resort occupies 1,100 pristine acres comprised of rolling hills, hardwood forests and spring-fed lakes, along the Chattahoochee River. Choice destination for weddings and outdoor sporting events and activities. Newly built resort amenities include swim, tennis, pickleball, and clubhouse with bar and restaurant.
- Type:
- Condo
- Sq.Ft.:
- 990
- Status:
- Active
- Beds:
- 2
- Year built:
- 2015
- Baths:
- 3.00
- MLS#:
- 7429157
- Subdivision:
- Foxhall Resort
ADDITIONAL INFORMATION
Remarkable investment opportunity with well established consistent rental income. Furnished lake-front townhomes now available for purchase. Foxhall Resort occupies 1,100 pristine acres comprised of rolling hills, hardwood forests and spring-fed lakes, along the Chattahoochee River. Choice destination for weddings and outdoor sporting events and activities. Newly built resort amenities include swim, tennis, pickleball, and clubhouse with bar and restaurant.
- Type:
- Single Family
- Sq.Ft.:
- n/a
- Status:
- Active
- Beds:
- 7
- Lot size:
- 0.25 Acres
- Year built:
- 2006
- Baths:
- 4.00
- MLS#:
- 10371694
- Subdivision:
- The Lake At Stewarts Mill
ADDITIONAL INFORMATION
Welcome this stunning 7 bedrooms 4 full bathrooms Single-Family home located in the desirable city of Douglasville, GA with great schools. Unbelievable 5.5% assumable loan financing for qualified purchasers. Upon entering, the home exudes an open and welcoming atmosphere, cleverly designed with the steps positioned away from the front door. Discover distinct dining and living spaces, with the versatility for the living room to easily transform into a home office. The spacious kitchen is a culinary haven, featuring a top-notch stainless steel package with a cooktop, oven, microwave, dishwasher, and refrigerator. Enhancing the kitchen's charm are the island, and breakfast bar, creating a cozy ambiance. The master bedroom and bathroom provide a personal sanctuary, whirlpool tub, separate shower, double vanities, and a spacious walk-in closet. Don't miss the opportunity to explore this home and call it yours today! Loan assumption and terms are subject to change, subject to current loan servicer's approval criteria and not warranted by seller or real estate brokers.
- Type:
- Single Family
- Sq.Ft.:
- n/a
- Status:
- Active
- Beds:
- 3
- Lot size:
- 0.49 Acres
- Year built:
- 1975
- Baths:
- 2.00
- MLS#:
- 10371366
- Subdivision:
- West Lake
ADDITIONAL INFORMATION
This stunning home has been completely renovated and offers fantastic curb appeal with a beautifully landscaped front yard and a charming rocking chair porch. The home features 3 bedrooms, 2 bathrooms, and a brand-new kitchen with stainless steel appliances, a farmhouse sink, and quartz countertops. Throughout the home, you'll find new floors and an updated master bathroom. The main level boasts an open floor plan with a stacked stone fireplace, high ceilings with wooden beams in the living room, and bench seats with hidden storage in the breakfast area. Not only is the interior pristine, but the backyard is also a paradise, featuring a lush, fenced area with an outdoor kitchen/entertainment building, a play area, and a Koi pond water feature. This home is move-in ready, offering a completely renovated kitchen and a large backyard for entertaining and relaxation. If youCOre seeking a one-of-a-kind renovated home with modern amenities and an expansive backyard, this is the perfect home for you.
- Type:
- Townhouse
- Sq.Ft.:
- 2,031
- Status:
- Active
- Beds:
- 3
- Lot size:
- 0.1 Acres
- Year built:
- 2021
- Baths:
- 3.00
- MLS#:
- 10370500
- Subdivision:
- The Enclave At Brookmont
ADDITIONAL INFORMATION
Discover this spacious 3-bedroom, 2.5-bathroom townhome boasting over 2,000 sq ft of living space, built in 2021. Located in a desirable community in Douglasville, GA, this home offers a modern open-concept floor plan perfect for both entertaining and everyday living. The kitchen features stainless steel appliances, granite countertops, and a large island. The master suite includes a walk-in closet and a luxurious en-suite bath with double vanities. Enjoy additional amenities like a private patio and attached garage. Conveniently situated near shopping, dining, and major highways, this home is a must-see!
- Type:
- Land
- Sq.Ft.:
- n/a
- Status:
- Active
- Beds:
- n/a
- Lot size:
- 0.48 Acres
- Baths:
- MLS#:
- 10371014
- Subdivision:
- Slater Overlook
ADDITIONAL INFORMATION
Beautiful Building Lot In Exclusive Intown Location Close To I-20, Shopping, Hospital, Employment & With Good Proximity To Airport. Stream Along Back Of Property. Plat Available. No HOA Fees! Owner/Agent.
- Type:
- Single Family
- Sq.Ft.:
- 3,327
- Status:
- Active
- Beds:
- 5
- Lot size:
- 0.9 Acres
- Year built:
- 2024
- Baths:
- 4.00
- MLS#:
- 10370283
- Subdivision:
- Tuscany Hills
ADDITIONAL INFORMATION
Welcome to your dream home in the prestigious Tuscany Hills community! Move In Ready and Back on the market at no fault of the seller Lot 96 Adams Homes 3327 1.5 story floorplan is a a private retreat. The interior boasts high-end finishes, including a wood-burning fireplace, Luxury Vinyl Plank flooring throughout the home, and carpeting in the hallways and bedrooms. The upper level is finished with wall-to-wall carpeting, while all bathrooms are upgraded with Luxury Vinyl Plank flooring. The exterior is equally impressive with a striking Stone and Brick front, complemented by a stone water table. The modern kitchen is a chef's delight, featuring stainless steel appliances, granite countertops, and ample cabinetry. Enjoy the convenience of a 2-car side entry garage and relax on the covered porch, ideal for outdoor living. Amenities include the Clubhouse, swimming pool, and a pickleball court. Set on a spacious 0.90 lot in Tuscany Hills, this home offers the perfect blend of luxury and comfort. Don't miss your chance to make it yours! Photos have been digitally enhanced or edited for marketing purposes. Buyers are encouraged to view the property in person for full evaluation.
- Type:
- Single Family
- Sq.Ft.:
- 3,729
- Status:
- Active
- Beds:
- 5
- Lot size:
- 0.26 Acres
- Year built:
- 2021
- Baths:
- 4.00
- MLS#:
- 10368961
- Subdivision:
- PALMER FALLS
ADDITIONAL INFORMATION
Welcome to your dream home! The living room features a cozy fireplace, ideal for chilly nights. The kitchen is a chef's dream, with a center island, accent backsplash, and stainless steel appliances. The primary bedroom offers a generous walk-in closet, while the primary bathroom provides a spa-like retreat with a separate tub and shower. This home is a must-see for those seeking comfort and style!
- Type:
- Single Family
- Sq.Ft.:
- 2,841
- Status:
- Active
- Beds:
- 3
- Lot size:
- 6.78 Acres
- Year built:
- 1985
- Baths:
- 3.00
- MLS#:
- 10368823
- Subdivision:
- None
ADDITIONAL INFORMATION
Welcome to your serene retreat on 6.78 acres in Douglasville. This 2-story all-brick home features a cozy living room with a wood-burning fireplace, a formal dining area, and an open kitchen. The main level includes 3 bedrooms and 2 recently renovated full baths with tile and dual vanities. The owner's suite offers access to a sunroom, perfect for enjoying your morning coffee or evening tea. The expansive basement is ideal for entertaining, featuring a large living area, 2 versatile rooms, a full bath, a walk-in laundry room, and a sunroom. It also includes access to a 2-car garage. Experience the tranquility of this property while remaining close to Market Square, Arbor Square Shopping Center, and other amenities. Just 20 minutes from Linosgate 40-acre studios and The Trails 59-acre mixed-use development, this home offers both peaceful living and convenient access. Don't miss out-this property won't last long!
- Type:
- Single Family
- Sq.Ft.:
- 1,637
- Status:
- Active
- Beds:
- 4
- Lot size:
- 0.49 Acres
- Year built:
- 1995
- Baths:
- 3.00
- MLS#:
- 10368053
- Subdivision:
- The Woodlands
ADDITIONAL INFORMATION
Beautifully Remodeled 4BR/3BA 3-Car Garage Raised Ranch Home in Douglasville, GA Don't miss out on this stunning, fully remodeled 4-bedroom, 3-bathroom raised ranch home. This spacious residence features a large family room with vaulted ceilings and a cozy fireplace, perfect for relaxing. Enjoy meals in the separate dining room or in the large kitchen, which boasts new countertops and ample space for culinary creations. The home also includes a charming screened porch, ideal for enjoying your morning coffee or unwinding in the evenings. The huge master bedroom is a true retreat, complete with tray ceilings, a walk-in closet, and an additional separate closet. The master bathroom offers a double vanity, a garden tub, and a finished bonus space, perfect for extra storage or a small office. Additional features include a full bathroom in the basement, a 3-car side-entry garage, new carpet and paint throughout, and a fenced-in backyard for privacy and security. Conveniently located just a short drive from Hartsfield-Jackson Atlanta International Airport and downtown Atlanta, this home combines suburban tranquility with easy access to the city's amenities.

The data relating to real estate for sale on this web site comes in part from the Broker Reciprocity Program of Georgia MLS. Real estate listings held by brokerage firms other than this broker are marked with the Broker Reciprocity logo and detailed information about them includes the name of the listing brokers. The broker providing this data believes it to be correct but advises interested parties to confirm them before relying on them in a purchase decision. Copyright 2025 Georgia MLS. All rights reserved.

Real Estate listings held by other brokerage firms are marked with the name of the listing broker. IDX information is provided exclusively for consumers' personal, non-commercial use and may not be used for any purpose other than to identify prospective properties consumers may be interested in purchasing. Copyright 2025 Northeast Georgia Board of Realtors. All rights reserved.
Price and Tax History when not sourced from FMLS are provided by public records. Mortgage Rates provided by Greenlight Mortgage. School information provided by GreatSchools.org. Drive Times provided by INRIX. Walk Scores provided by Walk Score®. Area Statistics provided by Sperling’s Best Places.
For technical issues regarding this website and/or listing search engine, please contact Xome Tech Support at 844-400-9663 or email us at [email protected].
License # 367751 Xome Inc. License # 65656
[email protected] 844-400-XOME (9663)
750 Highway 121 Bypass, Ste 100, Lewisville, TX 75067
Information is deemed reliable but is not guaranteed.
Douglasville Real Estate
The median home value in Douglasville, GA is $302,400. This is higher than the county median home value of $295,400. The national median home value is $338,100. The average price of homes sold in Douglasville, GA is $302,400. Approximately 43.02% of Douglasville homes are owned, compared to 49.16% rented, while 7.82% are vacant. Douglasville real estate listings include condos, townhomes, and single family homes for sale. Commercial properties are also available. If you see a property you’re interested in, contact a Douglasville real estate agent to arrange a tour today!
Douglasville, Georgia 30135 has a population of 34,410. Douglasville 30135 is more family-centric than the surrounding county with 31.19% of the households containing married families with children. The county average for households married with children is 30.27%.
The median household income in Douglasville, Georgia 30135 is $61,729. The median household income for the surrounding county is $67,731 compared to the national median of $69,021. The median age of people living in Douglasville 30135 is 37 years.
Douglasville Weather
The average high temperature in July is 87.7 degrees, with an average low temperature in January of 31.3 degrees. The average rainfall is approximately 53.6 inches per year, with 1.6 inches of snow per year.


