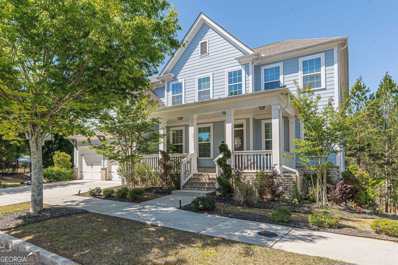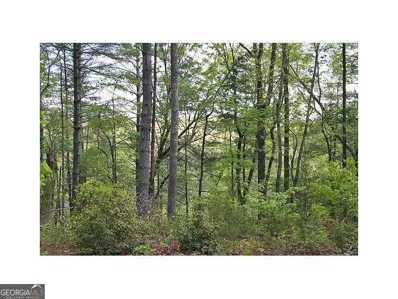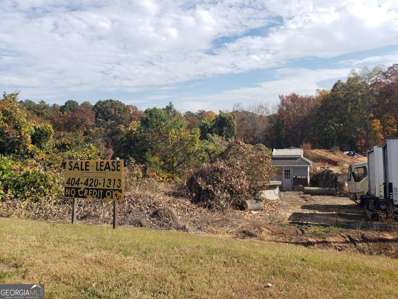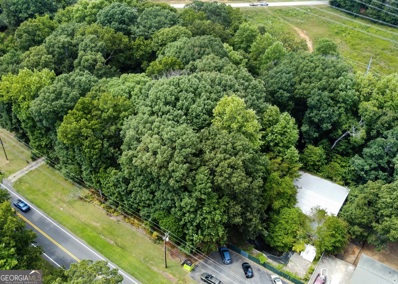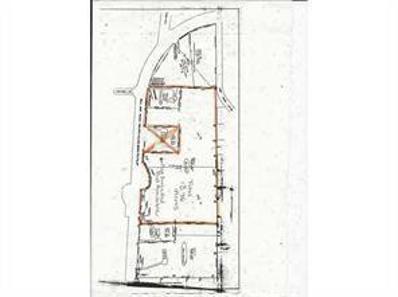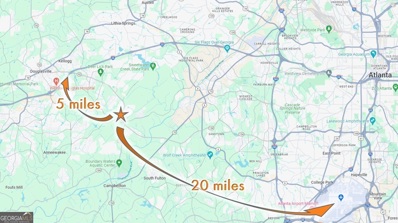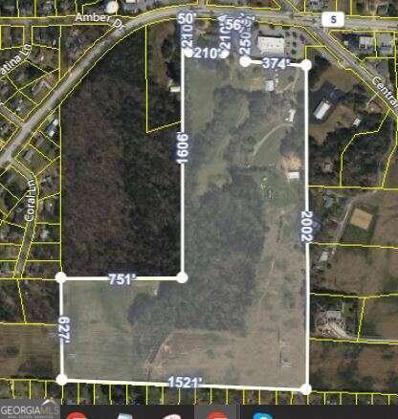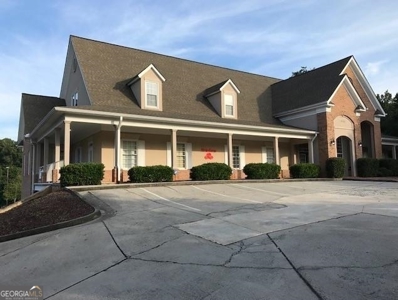Douglasville GA Homes for Rent
- Type:
- Single Family
- Sq.Ft.:
- 3,880
- Status:
- Active
- Beds:
- 5
- Lot size:
- 0.29 Acres
- Year built:
- 2020
- Baths:
- 4.00
- MLS#:
- 20179063
- Subdivision:
- Tributary New Manchester
ADDITIONAL INFORMATION
Move in ready beautiful 5 bedroom 4 bath home in Tributary. One of the larger floorplans! Guest room on main perfect for in-laws or guests. Huge kitchen overlooking the family room, perfect for entertaining. Upstairs is the oversized master suite and incredible bath complete with a huge walk in closet. There are 3 additional bedrooms up and two more full baths. There is a full unfinished basement waiting for your plans to finish. Walk to the amenities, pool, firepit, even a putting green next door. Don't wait to see this spacious home. There is a large front porch and two decks on the back! A lot for the price!
- Type:
- Single Family
- Sq.Ft.:
- n/a
- Status:
- Active
- Beds:
- 3
- Lot size:
- 0.7 Acres
- Year built:
- 1977
- Baths:
- 2.00
- MLS#:
- 10280393
- Subdivision:
- West Lake
ADDITIONAL INFORMATION
Welcome to your dream home! This stunning three bedroom, two bath gem nestled in a vibrant non-HOA neighborhood is a must-see. As you step inside, be prepared to fall in love with the seamless open concept that effortlessly connects the family room, dining area, and kitchen. Entertain guests while preparing culinary delights and create unforgettable memories in this inviting space. Large unfinished basement for all types of storage. This home is located in a non-HOA neighborhood, with a lovely lake view across the street. This home could use a little love but is perfect for a family or investment portfolio. This deal won't last long!
- Type:
- Land
- Sq.Ft.:
- n/a
- Status:
- Active
- Beds:
- n/a
- Lot size:
- 1.11 Acres
- Baths:
- MLS#:
- 10276609
- Subdivision:
- Ashebrooke
ADDITIONAL INFORMATION
Private 1.11 wooded acres. Part of Ashebrooke subdivision, but access would be from Big A Rd.
- Type:
- Land
- Sq.Ft.:
- n/a
- Status:
- Active
- Beds:
- n/a
- Lot size:
- 2.22 Acres
- Baths:
- MLS#:
- 10287190
- Subdivision:
- None
ADDITIONAL INFORMATION
Welcome to 3340 Hwy 92, where opportunity awaits on over TWO ACRES of prime commercial real estate in West Georgia. This property comprises three expansive lots totaling 96,703 square feet, strategically situated along a bustling main road with 350ft of frontage. Additionally, a small building on-site offers versatile possibilities for office space utilization. Located in a thriving industrial hub in Douglasville, this area is teeming with amenities, including gas stations, pharmacies, fast food restaurants, and various shops and plazas, catering to diverse needs. With its proximity to I-20 and parks and schools, this property presents a dynamic opportunity amidst a bustling commercial landscape. Contact us today for more information!
- Type:
- Single Family
- Sq.Ft.:
- 3,200
- Status:
- Active
- Beds:
- 4
- Lot size:
- 0.3 Acres
- Year built:
- 2024
- Baths:
- 4.00
- MLS#:
- 7360817
- Subdivision:
- Bear Creek Club
ADDITIONAL INFORMATION
Experience the perfect blend of luxury and functionality in this custom built. Seller will pay $5,000 of the closing costs, and a **builder warranty is included**, offering extra peace of mind in this beautifully designed custom-built home. This 4-bedroom, 3.5-bathroom residence seamlessly blends luxury and convenience, creating the perfect space for families, entertainers, or anyone looking for modern comfort. **Key Features:** - **Grand entrance**: The impressive curb appeal greets you from the moment you arrive, showcasing the home’s sophisticated design. - **Open-concept kitchen**: Perfect for hosting gatherings or casual family meals, the kitchen flows effortlessly into the living areas, making entertaining a breeze. - **Home office**: A quiet, spacious area ideal for remote work, studying, or creative projects. - **Master suite on the main floor**: Enjoy the convenience of a first-floor master with a large ensuite bath and walk-in closet for your own private retreat. - **Private in-law suite**: Guests or family members will appreciate their own space with privacy and comfort, perfect for long-term stays. - **Expansive balcony**: Step outside to a large balcony with breathtaking views, offering the perfect spot to relax or entertain outdoors. - **Unfinished basement**: Ready to be customized to your needs—whether it’s a home gym, extra living space, or a game room—the possibilities are endless. - **Top-rated school district**: Located in a highly desirable neighborhood, this home is perfect for families who value education. With its thoughtful design, high-end finishes, and added incentives this home offers unbeatable value. Take the next step in luxury living and make this exceptional property yours!
- Type:
- Single Family
- Sq.Ft.:
- 1,156
- Status:
- Active
- Beds:
- 3
- Lot size:
- 0.48 Acres
- Year built:
- 1983
- Baths:
- 2.00
- MLS#:
- 10273072
- Subdivision:
- Corner Heights
ADDITIONAL INFORMATION
Beautifully renovated bi-level home of your dreams! You will loves all of the thoughtful upgrades throughout, including all luxury vinyl plank flooring, new interior paint, and the newly painted exterior. The spacious bi-level floorplan features an open-concept living space on the main level, bringing in large amounts of natural light. Cook up your favorite recipes in the fabulous kitchen, boasting new stainless steel appliances and new white quartz counter tops. The large additional living space on the lower level is perfect for a media room, rec room, or bonus room of your choice! You will love to entertain outdoors on the walkout deck that overlooks the sprawling backyard space with firepit. Surrounded by trees with no neighbors on three sides, it truly is a private paradise. Don't miss out on this unique opportunity, and schedule your showing today!
- Type:
- Single Family
- Sq.Ft.:
- 2,400
- Status:
- Active
- Beds:
- 4
- Lot size:
- 1.39 Acres
- Year built:
- 1991
- Baths:
- 3.00
- MLS#:
- 7356459
ADDITIONAL INFORMATION
MOTIVATED SELLER!!! Bring him an offer. Oasis and mechanic's delight! This beautiful cape cod style home has so much to offer. 1.39 private acres, with a magnificent inground pool that has a waterfall from the rocks. Enjoy hosting this coming summer! Not only that, but the garage also has a car lift installed. Plenty of storage in this home. New AC unit upstairs in 2019. New water heater in 2019. New siding was put on in 2020. New deck in 2022. Windows are about 10 years old. Come add your personal touches to this 4BR/2.5 BA.
- Type:
- Land
- Sq.Ft.:
- n/a
- Status:
- Active
- Beds:
- n/a
- Lot size:
- 0.5 Acres
- Baths:
- MLS#:
- 10268980
- Subdivision:
- None
ADDITIONAL INFORMATION
.50 acre available as a development opportunity in Douglasville, only 9 minutes from Sam's Club and shopping! Zoned C-G (Commercial General) Could be downzoned with approval to residential for a home.
- Type:
- General Commercial
- Sq.Ft.:
- 1,961
- Status:
- Active
- Beds:
- n/a
- Lot size:
- 0.63 Acres
- Year built:
- 1976
- Baths:
- MLS#:
- 20174654
ADDITIONAL INFORMATION
Corner lot, high traffic count. 3 minutes from I-20
Open House:
Monday, 1/6 8:00-7:00PM
- Type:
- Single Family
- Sq.Ft.:
- 2,034
- Status:
- Active
- Beds:
- 3
- Lot size:
- 0.55 Acres
- Year built:
- 1999
- Baths:
- 3.00
- MLS#:
- 10261339
- Subdivision:
- EAGLES NEST SUB
ADDITIONAL INFORMATION
Welcome home to this charming property! Cozy up by the fireplace in the living room, surrounded by a soothing natural color palette. The kitchen boasts a nice backsplash and plenty of cabinet space. With additional rooms for flexible living space, you can easily customize the layout to fit your needs. The primary bathroom features a separate tub and shower, double sinks, and good under sink storage. Partial flooring replacement in some areas gives a fresh feel to the home. Don't miss out on the opportunity to make this lovely property your own!
- Type:
- Mixed Use
- Sq.Ft.:
- 1,710
- Status:
- Active
- Beds:
- n/a
- Lot size:
- 13.82 Acres
- Year built:
- 1971
- Baths:
- MLS#:
- 7347234
ADDITIONAL INFORMATION
13.82 Acres with approximately 996 feet of Highway 5 frontage. Can be sub-divided. Zoned General Commercial. Also, includes 4 bedroom 2 bath brick ranch home. In Area of current commercial development.
$1,000,001
3692 Highway 5 Douglasville, GA 30135
- Type:
- Other
- Sq.Ft.:
- 955
- Status:
- Active
- Beds:
- n/a
- Lot size:
- 3 Acres
- Year built:
- 1961
- Baths:
- MLS#:
- 10260842
ADDITIONAL INFORMATION
These 3 Acres are a part of a 100 Acre Assemblage that has been Pre-Approved for an Indoor Water Park by one of the Commissioners of Douglas County.... This parcel is a absolute must have for anyone looking to put a deal together. It provides the necessary frontage and it would serve as the perfect entrance for a would be Water Park. The property is conveniently located just outside of the city of Douglasville. A sewer line is located 2 doors down at the CVS and the owner next door already has a Sewer easement in place as well as another access point . Additional 49.62 Acres being sold next door to this property. Contact the listing agent directly for more information regarding additional acreage. See..Mls# 10252938 or 10252940
- Type:
- General Commercial
- Sq.Ft.:
- 1,018
- Status:
- Active
- Beds:
- n/a
- Lot size:
- 4.84 Acres
- Year built:
- 1960
- Baths:
- MLS#:
- 10257392
ADDITIONAL INFORMATION
Property has about 370 feet of frontage off Hwy 92, and is in the "mixed use" future land use plan, with focus on multifamily options. This is a corner site at Legion Lake Rd off Hwy 92. As an estate owned property, it's being sold "as-is", with no seller disclosures or warranties.
$5,500,001
3684 Highway 5 Douglasville, GA 30135
- Type:
- General Commercial
- Sq.Ft.:
- n/a
- Status:
- Active
- Beds:
- n/a
- Lot size:
- 49.62 Acres
- Year built:
- 1966
- Baths:
- MLS#:
- 10252940
ADDITIONAL INFORMATION
This 49.62 Acres is a part of a 100 Acre Assemblage that has been Pre-Approved for an Indoor Water Park by one of the Commissioners of Douglas County. Conveniently located just outside of the city of Douglasville. Once the assemblage is completed there will be 4 access points The sewer line is located next door where we already have a Easement/Access point. Property does have a Power Easement that makes a little over 10 acres undevelopable and a creek that actually starts on our property & would require a buffer. The buffer would likely serve as excellent location for a pedestrian Walkway / Service Road See also MLS# 10259559, 10260842 Investors, if you are interested in owning a Amusement Park I already have a management company in mind that currently manages a Water Park in Texas For more information about additional acreage contact the listing agent directly
- Type:
- Single Family
- Sq.Ft.:
- 3,667
- Status:
- Active
- Beds:
- 5
- Lot size:
- 1 Acres
- Year built:
- 2024
- Baths:
- 5.00
- MLS#:
- 7337737
- Subdivision:
- The Estates at Hurricane Pointe
ADDITIONAL INFORMATION
PRICE IMPROVEMENT & BUYER INCENTIVE - Receive up to $20K to use towards Closing Costs, Design Options and/or Rate Buydown. FHA permanent rate buydown to as low as 5.625% (6.632% APR) on qualifying inventory. Reach out to a member of our team for details. Lot 21, Move-In Ready. The Cleveland CC floor plan by Kerley Family Homes. Foyer leads to the Dining Room. Dining Room has a beautiful, coffered ceiling. Has a living room that can be used as a study. Spacious family room, with fireplace and bookshelves on both side of fireplace. Open Kitchen with view of the Family Room. Large Kitchen Island would be great for entertaining. Large walk-in pantry. Large Mud room off garage has built in shelves and bench. The neighborhood is surrounded by serene nature and fun outdoor activities. Local parks include playgrounds and fields for youth sports. Historic Banning Mills offers adventure activities like hiking trails and ziplines for creating unforgettable summer memories. The nearby St. Andrews Golf Course features challenges for golfers of every skill level. Foxhall Resort is another gorgeous outdoor getaway that's just minutes from your door here, and with refined restaurants as well as a variety of exhilarating outdoor activities it is the perfect place to bring guests on special occasions. Sunday-Monday: 1pm-6pm & Tuesday-Saturday: 11am-6pm.
Open House:
Monday, 1/6 8:00-7:00PM
- Type:
- Single Family
- Sq.Ft.:
- 2,471
- Status:
- Active
- Beds:
- 3
- Lot size:
- 0.34 Acres
- Year built:
- 2002
- Baths:
- 3.00
- MLS#:
- 10250898
- Subdivision:
- THE FIELDS S/D
ADDITIONAL INFORMATION
Welcome to your new home, a haven of tranquility. The property sports a neutral color paint scheme throughout, providing a calming and inviting atmosphere. The living room is graced by a cozy fireplace, perfect for those chilly evenings. The kitchen is a cook's delight, complete with all stainless steel appliances. The primary bathroom is a personal spa, featuring a separate tub and shower for your relaxation needs. Outside, a patio awaits for your outdoor enjoyment, overlooking a fenced-in backyard, providing privacy and a safe space for leisure activities. This property is waiting for you to start your new chapter.
$472,410
0 Big A Rd Douglasville, GA 30135
- Type:
- Land
- Sq.Ft.:
- n/a
- Status:
- Active
- Beds:
- n/a
- Lot size:
- 21.72 Acres
- Baths:
- MLS#:
- 20169908
- Subdivision:
- None
ADDITIONAL INFORMATION
21.72 +/- Heavily wooded acres with stream and pasture. (Bear Creek Basin). Suitable for single family home or subdivision. Owner financing.
- Type:
- General Commercial
- Sq.Ft.:
- 6,354
- Status:
- Active
- Beds:
- n/a
- Lot size:
- 0.5 Acres
- Year built:
- 2004
- Baths:
- MLS#:
- 20168747
ADDITIONAL INFORMATION
Class A 2 story office building in business park, adjacent to upscale neighborhood and Golf course. Approx. 1 mile to I-20 & Chapel Hill exit. First Floor has two suites Left side multiple offices, conference room, reception area, kitchenette, and 2 BA Right side 3 Offices, conference room, reception area, kitchenette,and 2 BA Second Floor Multiple offices, 2 conference rooms, reception area, kitchenette, 1 BA
- Type:
- General Commercial
- Sq.Ft.:
- n/a
- Status:
- Active
- Beds:
- n/a
- Lot size:
- 1.54 Acres
- Year built:
- 1800
- Baths:
- MLS#:
- 10240981
ADDITIONAL INFORMATION
Commercial Lot In Excellent Location! 1.54 Acre Level Lot. Great Visibility! High Traffic Count! Property Is Part Of The Commercial Highway 5 Corridor For Douglas County. Sewer Available! Endless Possibilities!
- Type:
- Other
- Sq.Ft.:
- 1,196
- Status:
- Active
- Beds:
- n/a
- Lot size:
- 0.46 Acres
- Year built:
- 1990
- Baths:
- MLS#:
- 10234297
ADDITIONAL INFORMATION
CALLING ALL INVESTORS/BUILDERS!!! Don't miss out on this opportunity! Potential Commercial, Great location for a Multifamily Development. Walking distance to Arbor Place Mall and I-20. Kroger shopping center is located directly across the street, Walgreen's, and shopping plaza at your toes. Property adjacent to subject property, second home from corner, is also for sale will give you .9 acre for your new project. Call Tammy today with ALL offers!
$600,000
0 Ga 166 Douglasville, GA 30135
- Type:
- Land
- Sq.Ft.:
- n/a
- Status:
- Active
- Beds:
- n/a
- Lot size:
- 4.1 Acres
- Baths:
- MLS#:
- 7299893
- Subdivision:
- County - Unincorporated
ADDITIONAL INFORMATION
Major corner - SW quadrant at intersection of busy HWY 166 (Duncan Memorial HWY, over 10,000 daily traffic count) and HWY 5 (Bill Arp Rd) in south Douglas county, minutes from the Foxhall resort and development. The lot is 4.1 acres, with approximately 500ft frontage on HWY 166 and over 400ft along HWY 5. With the current General Commercial (C-G) zoning, your possibilities are endless. With the right idea, you will greatly improve the commercial/retails services that the area needs.
- Type:
- Single Family
- Sq.Ft.:
- 3,773
- Status:
- Active
- Beds:
- 4
- Lot size:
- 14.11 Acres
- Year built:
- 1971
- Baths:
- 3.00
- MLS#:
- 7300429
- Subdivision:
- none
ADDITIONAL INFORMATION
Opportunity knocking price reduced motivated seller !!! AS IS what steal of a deal!!!Private lake view ranch home with finished basement sets on 14 plus acres.The house needs some TLC but not much to make it your dream property.The house features a striking oval exterior windows with oval brick fireplaces on main level and basement. This property needs to be seen to be appreciated photos and video will not tell the story alone with this listing. The property has the potential to be subdivided and be zoned commercial. This property is located near shopping, restaurants and healthcare facilities in Douglasville. The property has easy access to interstates and is part of metro ATL area and all it has to offer. The property fits so many wants and needs for individuals or businesses. Property is ideal for heavy equipment storage or even as an event venue.The property can be subdivided for new construction. This opportunity has unlimited potential and return, and idea for entrepreneurs or someone who wants to have their own private retreat. NO HOA .... Property located less than 10 miles from Tyler Perry and Lionsgagte studios....2.25% VA assumable loan
- Type:
- General Commercial
- Sq.Ft.:
- 1,599
- Status:
- Active
- Beds:
- n/a
- Lot size:
- 1.23 Acres
- Year built:
- 1995
- Baths:
- MLS#:
- 20140005
ADDITIONAL INFORMATION
15,999+/- square foot class B office building in Douglasville. Property is occupied by several long term tenants many with recently renewed leases. Building is fully leased. Recent updates include HVAC and plumbing. Located in the city of Douglasville in the Chapel Hills Office Village south of I-20 on the corner of Chapel Hill Road, near Arbor Place Mall. Surrounded by upscale retail, dining and residential developments. Douglasville, GA: A city on the rise! Exciting growth and opportunities are transforming this vibrant community. Large economic developments like Sam's Club's new fulfillment center in Douglas County, creating 600 jobs and investing over $142 million will significantly boost the local economy and increase the need for new thriving businesses and expansions. Douglasville is also becoming a destination for movie magic. Lionsgate Studios has chosen the city for its new film and TV complex, "Great Point Studios." Covering 40 acres and costing $160 million, this state-of-the-art facility will feature 11 sound stages. Amidst this wave of development, Douglasville maintains its charm and sense of community. Historic downtown offers unique shops and delightful dining options. Located near Atlanta, Douglasville provides easy access to the city's opportunities while offering a close-knit community where neighbors support each other and local businesses thrive.
$2,200,000
00 Highway 166 Douglasville, GA 30135
- Type:
- Land
- Sq.Ft.:
- n/a
- Status:
- Active
- Beds:
- n/a
- Lot size:
- 13.33 Acres
- Baths:
- MLS#:
- 20103716
- Subdivision:
- None
ADDITIONAL INFORMATION
POTENTIAL COMMERCIAL. 13 Acre Tract adjacent to a 13.4 acre commercial tract at the corner of 166 and Hwy 5 in Douglasville.
$2,200,000
7066 Highway 5 Douglasville, GA 30135
- Type:
- Land
- Sq.Ft.:
- n/a
- Status:
- Active
- Beds:
- n/a
- Lot size:
- 13 Acres
- Baths:
- MLS#:
- 20078263
- Subdivision:
- None
ADDITIONAL INFORMATION
Excellent road frontage on two state highways Hwy 5 & Hwy #166

The data relating to real estate for sale on this web site comes in part from the Broker Reciprocity Program of Georgia MLS. Real estate listings held by brokerage firms other than this broker are marked with the Broker Reciprocity logo and detailed information about them includes the name of the listing brokers. The broker providing this data believes it to be correct but advises interested parties to confirm them before relying on them in a purchase decision. Copyright 2025 Georgia MLS. All rights reserved.
Price and Tax History when not sourced from FMLS are provided by public records. Mortgage Rates provided by Greenlight Mortgage. School information provided by GreatSchools.org. Drive Times provided by INRIX. Walk Scores provided by Walk Score®. Area Statistics provided by Sperling’s Best Places.
For technical issues regarding this website and/or listing search engine, please contact Xome Tech Support at 844-400-9663 or email us at [email protected].
License # 367751 Xome Inc. License # 65656
[email protected] 844-400-XOME (9663)
750 Highway 121 Bypass, Ste 100, Lewisville, TX 75067
Information is deemed reliable but is not guaranteed.
Douglasville Real Estate
The median home value in Douglasville, GA is $302,400. This is higher than the county median home value of $295,400. The national median home value is $338,100. The average price of homes sold in Douglasville, GA is $302,400. Approximately 43.02% of Douglasville homes are owned, compared to 49.16% rented, while 7.82% are vacant. Douglasville real estate listings include condos, townhomes, and single family homes for sale. Commercial properties are also available. If you see a property you’re interested in, contact a Douglasville real estate agent to arrange a tour today!
Douglasville, Georgia 30135 has a population of 34,410. Douglasville 30135 is more family-centric than the surrounding county with 31.19% of the households containing married families with children. The county average for households married with children is 30.27%.
The median household income in Douglasville, Georgia 30135 is $61,729. The median household income for the surrounding county is $67,731 compared to the national median of $69,021. The median age of people living in Douglasville 30135 is 37 years.
Douglasville Weather
The average high temperature in July is 87.7 degrees, with an average low temperature in January of 31.3 degrees. The average rainfall is approximately 53.6 inches per year, with 1.6 inches of snow per year.
