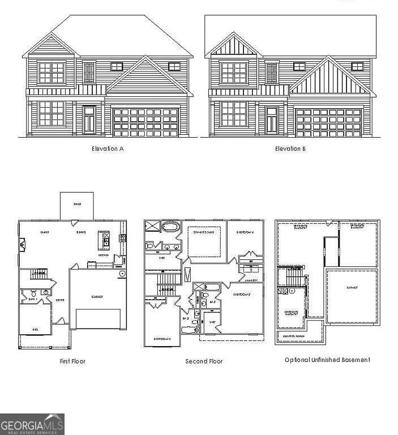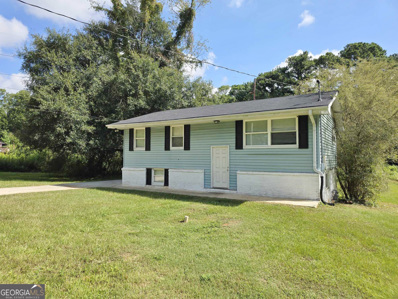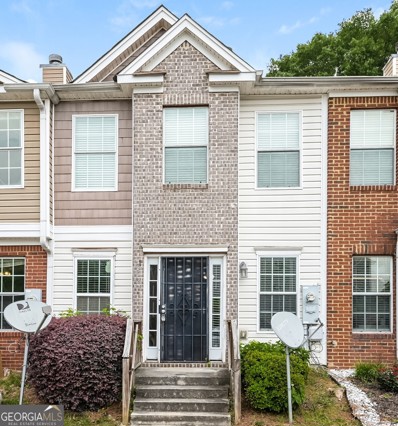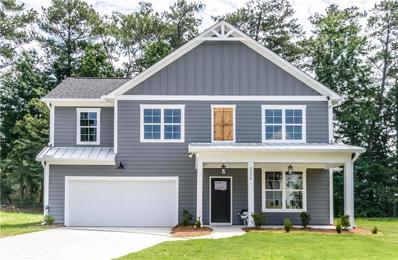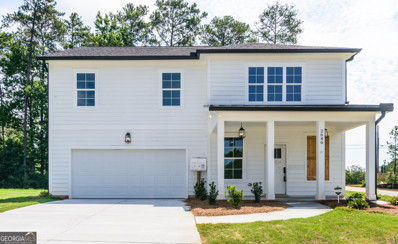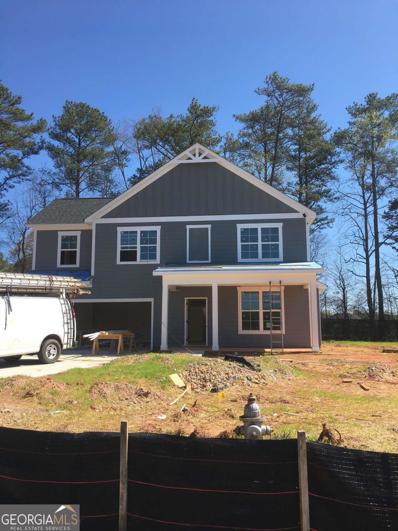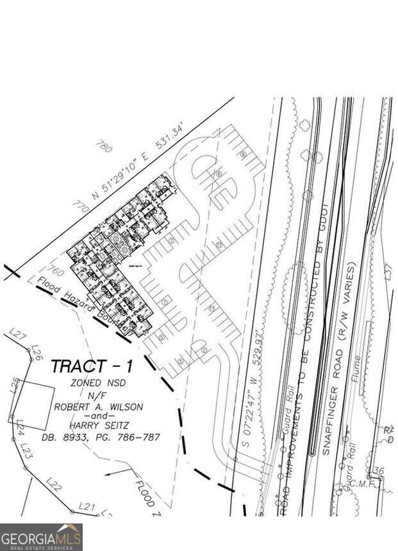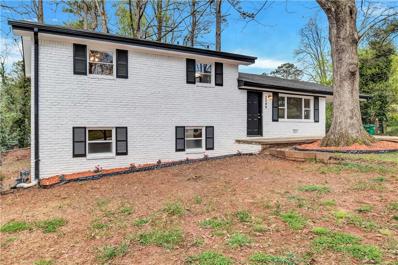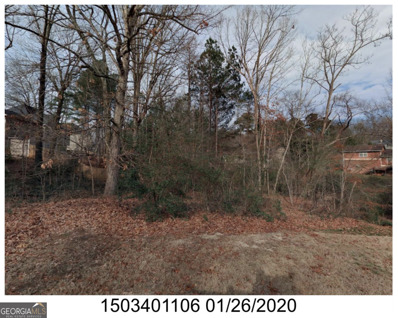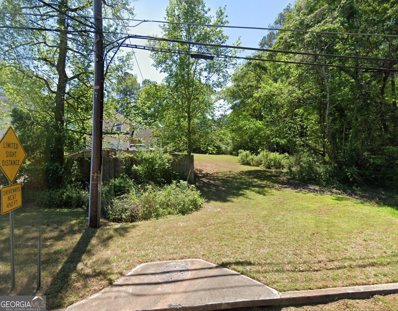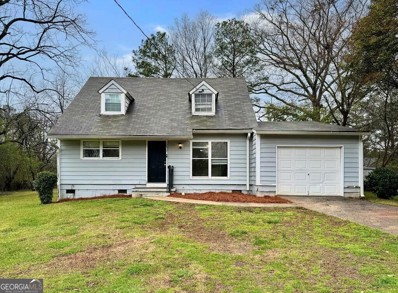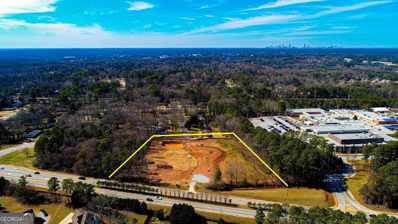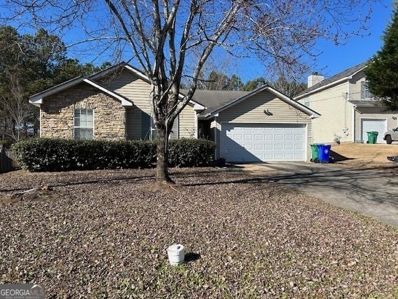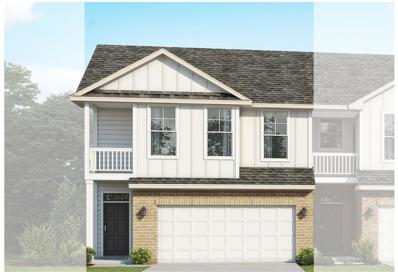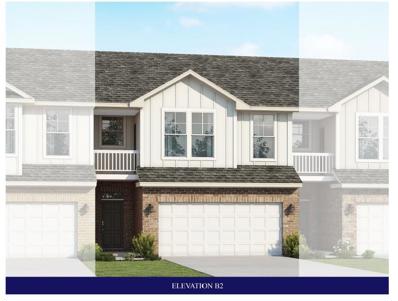Decatur GA Homes for Rent
- Type:
- Single Family
- Sq.Ft.:
- 2,107
- Status:
- Active
- Beds:
- 3
- Lot size:
- 0.1 Acres
- Year built:
- 2000
- Baths:
- 3.00
- MLS#:
- 7384433
- Subdivision:
- Waldrop Hills
ADDITIONAL INFORMATION
Newly renovated, Spacious single family home, Waldrop Hills subdivision snuggled in Decatur. 3 bedroom, 2.5 baths with a back yard and attached 2 car garage.
- Type:
- Single Family
- Sq.Ft.:
- 1,504
- Status:
- Active
- Beds:
- 3
- Lot size:
- 0.4 Acres
- Year built:
- 1972
- Baths:
- 2.00
- MLS#:
- 10295733
- Subdivision:
- Cavalier Gardens
ADDITIONAL INFORMATION
Price Improvement! Solid as a rock, Williamsburg drive has the good bones of a well built home and the contemporary look of modern style. Small but sturdy, this home is perfect for the growing family or first time investor. The bonus room off of the kitchen makes for an excellent teen or guest suite and can be considered a 4th bedroom, take your pick. The large eat in kitchen is perfect for the holidays with a massive backyard adorned with trees to keep the home cool in the summer. Don't let Williamsburg get away. Make your appointment today!. ALL offers must be submitted via www.propoffers.com by the Buyer's Agent. Reach out to the listing agent with any questions you have 678-438-3391. An offer management fee of $177.50 (plus sales tax, where applicable) is charged by Pyramid Platform in connection with the use of propoffers.com. This fee will be paid at closing from the Agent representing the Buyer as selling agent or transaction broker. All offers must be entered through propoffers.com. - An offer management fee of $175 (plus tax where applicable) is charged by Pyramid Platform in connection with the use of Propoffers.com. This fee will be paid at closing from the agent representing the buyer as selling agent or transaction broker. - Subject to seller addendum - For financed offers EMD to be 1% or $1000 whichever is greater. - All offers are subject to OFAC clearance
Open House:
Wednesday, 11/13 8:00-7:00PM
- Type:
- Single Family
- Sq.Ft.:
- 1,685
- Status:
- Active
- Beds:
- 3
- Lot size:
- 0.2 Acres
- Year built:
- 1996
- Baths:
- 3.00
- MLS#:
- 10292778
- Subdivision:
- OAKSIDE MANOR
ADDITIONAL INFORMATION
Welcome to a home that beautifully captures modern simplicity and classic elegance, every feature tastefully chosen for a balanced blend of comfort and style. The gracious living room invites with a cozy fireplace as its focal point. Unstated luxury is found in the neutral color paint scheme throughout the home, serving as a perfect canvas for your artistic touch. The heart of the home - the kitchen, is a true extolment with its accent backsplash glistening quietly, a striking counterpoint to the chic cabinetry. The refuge of the primary bathroom provides not one, but dual sinks, allowing plenty of space for those rushed morning routines. The luxury doesn't stop there, for the bathroom also boasts a separate tub and shower, creating a spa-like experience within your very own home. Step outside to the private patio - an excellent space for enjoying tranquil evenings under the stars and your morning coffee in the quiet of dawn. Experience the delight of this elegantly tailored home and every attribute it offers. Thank you for considering this home. Get ready to fall in love with every detail and make it your own.
$502,800
2635 Radvell Court Decatur, GA 30034
- Type:
- Single Family
- Sq.Ft.:
- 2,554
- Status:
- Active
- Beds:
- 4
- Lot size:
- 0.26 Acres
- Year built:
- 2024
- Baths:
- 4.00
- MLS#:
- 10296336
- Subdivision:
- Creekside
ADDITIONAL INFORMATION
Presenting the Bradford plan is a 4-bedroom, 3.5-bathroom marvel ideally situated near Oakhurst, EAV, Kirkwood, & Downtown Decatur. Step into luxury with a state-of-the-art kitchen boasting quartz countertops, elegant white cabinets with soft-close doors, and gleaming stainless-steel appliances. The main floor showcases hardwoods throughout, accentuating the open living space and versatile flex area perfect for an office or additional living space. Retreat upstairs to the expansive owner's suite featuring double vanities, a luxurious garden tub, a separate tile shower, and a substantial walk-in closet. Three large guest bedrooms upstairs offers plenty of room for everyone. Guests will adore the convenience of two full guest baths, featuring tiled floors and baths with quartz counter tops. Modern sophistication meets convenience in this brand-new construction. Don't miss your chance to schedule your showing today! Seller will pay up to $7,000.00 towards closing cost if using the preferred lender Becky Brown with New American Funding 678-478-1612
- Type:
- Single Family
- Sq.Ft.:
- 2,554
- Status:
- Active
- Beds:
- 4
- Lot size:
- 0.26 Acres
- Year built:
- 2024
- Baths:
- 4.00
- MLS#:
- 10296320
- Subdivision:
- Creekside
ADDITIONAL INFORMATION
Presenting the Bradford planCoa 4-bedroom, 3.5-bathroom marvel ideally situated near Oakhurst, EAV, Kirkwood, & Downtown Decatur. Step into luxury with a state-of-the-art kitchen boasting quartz countertops, elegant white cabinets with soft-close doors, and gleaming stainless-steel appliances. The main floor showcases hardwoods throughout, accentuating the open living space and versatile flex area perfect for an office or additional living space. Retreat upstairs to the expansive owner's suite featuring double vanities, a luxurious garden tub, a separate tile shower, and a substantial walk-in closet. Three large guest bedrooms upstairs offers plenty of room for everyone. Guests will adore the convenience of two full guest baths, featuring tiled floors and baths with quartz counter tops. Modern sophistication meets convenience in this brand-new construction. Don't miss your chanceCoschedule your showing today! Seller will pay up to $7,000.00 towards closing cost if using the preferred lender Becky Brown with New American Funding 678-478-1612
- Type:
- Single Family
- Sq.Ft.:
- 2,595
- Status:
- Active
- Beds:
- 4
- Lot size:
- 0.26 Acres
- Year built:
- 2024
- Baths:
- 4.00
- MLS#:
- 10296300
- Subdivision:
- Creekside
ADDITIONAL INFORMATION
Discover luxury living in this stunning 4-bedroom, 3.5-bathroom new construction home, strategically located near Oakhurst, EAV, Kirkwood, & Downtown Decatur. The Ansley floorplan offers convenience and style, featuring a main-level guest bedroom with a full bath, perfect for hosting guests. Entertain with ease in the open kitchen, showcasing quartz countertops, painted white cabinets with soft-close doors, a spacious island, walk-in pantry, and stainless-steel appliances. Gleaming hardwood floors flow seamlessly throughout the main level, enhancing the home's sophisticated charm. Upstairs, unwind in the expansive loft area, ideal for a cozy retreat or additional living space. Escape to the ownerCOs suite, complete with a trey ceiling, generous walk-in closet, and a spa-like bath adorned with quartz countertops, double vanities, a tiled shower, and a luxurious soaking tub. Two additional guest bedrooms share a beautifully appointed Jack & Jill bath, offering both style and convenience. Explore the endless possibilities of the unfinished basement, ready to be customized to suit your unique needs and lifestyle. Don't miss this exceptional opportunityCoschedule your showing today! Seller will pay up to $7,000.00 towards closing cost if using the preferred lender Becky Brown with New American Funding 678-478-1612
- Type:
- Single Family
- Sq.Ft.:
- 2,554
- Status:
- Active
- Beds:
- 4
- Lot size:
- 0.26 Acres
- Year built:
- 2024
- Baths:
- 4.00
- MLS#:
- 7383887
- Subdivision:
- Creekside
ADDITIONAL INFORMATION
Presenting the Bradford plan—a 4-bedroom, 3.5-bathroom marvel ideally situated near Oakhurst, EAV, Kirkwood, & Downtown Decatur. Step into luxury with a state-of-the-art kitchen boasting quartz countertops, elegant white cabinets with soft-close doors, and gleaming stainless-steel appliances. The main floor showcases hardwoods throughout, accentuating the open living space and versatile flex area perfect for an office or additional living space. Retreat upstairs to the expansive owner's suite featuring double vanities, a luxurious garden tub, a separate tile shower, and a substantial walk-in closet. Three large guest bedrooms upstairs offers plenty of room for everyone. Guests will adore the convenience of two full guest baths, featuring tiled floors and baths with quartz counter tops. Modern sophistication meets convenience in this brand-new construction. Don't miss your chance—schedule your showing today! Seller will pay up to $7,000.00 towards closing cost if using the preferred lender Becky Brown with New American Funding
$502,800
2635 Radvell Court Decatur, GA 30034
- Type:
- Single Family
- Sq.Ft.:
- 2,554
- Status:
- Active
- Beds:
- 4
- Lot size:
- 0.26 Acres
- Year built:
- 2024
- Baths:
- 4.00
- MLS#:
- 7383868
- Subdivision:
- Creekside
ADDITIONAL INFORMATION
Presenting the Bradford plan—a 4-bedroom, 3.5-bathroom marvel ideally situated near Oakhurst, EAV, Kirkwood, & Downtown Decatur. Step into luxury with a state-of-the-art kitchen boasting quartz countertops, elegant white cabinets with soft-close doors, and gleaming stainless-steel appliances. The main floor showcases hardwoods throughout, accentuating the open living space and versatile flex area perfect for an office or additional living space. Retreat upstairs to the expansive owner's suite featuring double vanities, a luxurious garden tub, a separate tile shower, and a substantial walk-in closet. Three large guest bedrooms upstairs offers plenty of room for everyone. Guests will adore the convenience of two full guest baths, featuring tiled floors and baths with quartz counter tops. Modern sophistication meets convenience in this brand-new construction. Don't miss your chance—schedule your showing today! Seller will pay up to $7,000.00 towards closing cost if using the preferred lender Becky Brown with New American Funding
- Type:
- Single Family
- Sq.Ft.:
- n/a
- Status:
- Active
- Beds:
- 4
- Lot size:
- 0.26 Acres
- Year built:
- 2024
- Baths:
- 4.00
- MLS#:
- 7383954
- Subdivision:
- Creekside
ADDITIONAL INFORMATION
Discover luxury living in this stunning 4-bedroom, 3.5-bathroom new construction home, strategically located near Oakhurst, EAV, Kirkwood, & Downtown Decatur. The Ansley floorplan offers convenience and style, featuring a main-level guest bedroom with a full bath, perfect for hosting guests. Entertain with ease in the open kitchen, showcasing quartz countertops, painted white cabinets with soft-close doors, a spacious island, walk-in pantry, and stainless-steel appliances. Gleaming hardwood floors flow seamlessly throughout the main level, enhancing the home's sophisticated charm. Upstairs, unwind in the expansive loft area, ideal for a cozy retreat or additional living space. Escape to the owner’s suite, complete with a trey ceiling, generous walk-in closet, and a spa-like bath adorned with quartz countertops, double vanities, a tiled shower, and a luxurious soaking tub. Two additional guest bedrooms share a beautifully appointed Jack & Jill bath, offering both style and convenience. Explore the endless possibilities of the unfinished basement, ready to be customized to suit your unique needs and lifestyle. Don't miss this exceptional opportunity—schedule your showing today! Seller will pay up to $7,000.00 towards closing cost if using the preferred lender Becky Brown with New American Funding
- Type:
- Townhouse
- Sq.Ft.:
- 1,664
- Status:
- Active
- Beds:
- 3
- Year built:
- 2005
- Baths:
- 3.00
- MLS#:
- 7371102
- Subdivision:
- Vining Crest
ADDITIONAL INFORMATION
Immerse yourself in the vibrant Decatur community with this charming 3-bedroom, 2.5-bathroom townhouse. Enter inside and discover a flowing floorplan ideal for entertaining or relaxing. The kitchen boasts ample counter space and cabinetry, making meal prep a breeze. Unwind in the generously sized primary suite featuring a spa-like bathroom, your retreat after a long day. Two additional bedrooms provide comfortable accommodations for guests. This spacious 1664-square-foot residence offers a comfortable and stylish haven, perfect for those seeking a convenient in-town lifestyle.
$219,900
2850 Norgate Lane Decatur, GA 30034
- Type:
- Single Family
- Sq.Ft.:
- 1,850
- Status:
- Active
- Beds:
- 4
- Lot size:
- 0.6 Acres
- Year built:
- 1963
- Baths:
- 2.00
- MLS#:
- 10283333
- Subdivision:
- Norgate
ADDITIONAL INFORMATION
Split level home with 4 bedrooms and 2 baths, bonus room that could be used an an office space of a 5th bedroom, deck on the back of home, is perfect for an owner occupant or investor, located in Norgate community, NO HOA, NO rental restrictions. Home is Sold AS-IS. Email Listing Broker for LBP Exhibit
- Type:
- Single Family
- Sq.Ft.:
- 2,609
- Status:
- Active
- Beds:
- 5
- Lot size:
- 0.4 Acres
- Year built:
- 1974
- Baths:
- 3.00
- MLS#:
- 10278508
- Subdivision:
- Veracruz
ADDITIONAL INFORMATION
BACK ON MARKET AT NO FAULT OF SELLER...WELCOME HOME TO 3950 VERACRUZ CT... Situated in the vibrant community of Veracruz, this newly renovated contemporary split-level home offers a harmonious blend of modern luxury and convenience. Located just minutes from the highway, you will enjoy easy access to nearby amenities, including shopping centers, restaurants, parks, and schools. As you step inside, you'll be greeted by the grandeur of high ceilings and an inviting atmosphere that exudes elegance, warmth, and modern comfort. The heart of this home lies in its spacious living areas, perfect for hosting gatherings or simply enjoying quality time with loved ones. This revitalized kitchen is a chef's delight, equipped with recently updated sleek design, top-of-the-line appliances, ample counter space, extended marble kitchen island, and plenty of storage. The adjacent dining area offers a picturesque setting for family meals or intimate dinner parties. Make your way upstairs to discover a spacious primary suite that offers a private sanctuary where you can unwind and rejuvenate after a long day. The attached full bath provides a spa-like experience with its contemporary fixtures and finishes. Also located on the upper level are 2 additional secondary bedrooms and a 2nd full bathroom. The remaining 2 sizable secondary bedrooms along with a 3rd full bathroom and a bonus family room are available on the lower level of the home. These rooms provide ample space and abundant natural light creating a perfect retreat for family members or guests, ensuring privacy and comfort for all. Step outside to the expansive backyard and discover a world of possibilities. Whether you envision adding on to or decorating the massive deck, creating an outdoor oasis on the lush green lawn, a playground for children, or adding a firepit for a serene retreat, this sizable lot allows you to bring your dreams to life. Don't miss your chance to own this remarkable property at 3950 Veracruz Court. Schedule a showing today and experience the epitome of modern luxurious living. Your dream home awaits! Inquire about lender offering 100% financing! Seller is motivated! Please bring all offers.
- Type:
- Townhouse
- Sq.Ft.:
- n/a
- Status:
- Active
- Beds:
- 2
- Year built:
- 2006
- Baths:
- 3.00
- MLS#:
- 10277085
- Subdivision:
- Vinings Crest
ADDITIONAL INFORMATION
This attractive Decatur townhome is ready to welcome its new owners. Enter inside and discover a comfortable living space designed perfectly for you. Enjoy the comfortable living room with a cozy fireplace, or prep a delicious meal in the spacious kitchen with a center island. All bedrooms are nice in size, including a primary with a private bath. Beyond the property itself, the surrounding area offers a flourishing lifestyle. With convenient access to stores, restaurants, and other necessities, you'll find everything you need close by. This home puts you at the center of it all.
$499,500
2626 Radvell Court Decatur, GA 30034
- Type:
- Single Family
- Sq.Ft.:
- 2,508
- Status:
- Active
- Beds:
- 4
- Lot size:
- 0.26 Acres
- Year built:
- 2024
- Baths:
- 4.00
- MLS#:
- 7363973
- Subdivision:
- Creekside
ADDITIONAL INFORMATION
Discover the allure of the Reid plan—a remarkable 4-bedroom, 3.5-bathroom new construction home perfectly situated near Oakhurst, EAV, Kirkwood, & Downtown Decatur. Step inside and be greeted by the inviting open kitchen, featuring Quartz countertops, painted white cabinets, a convenient walk-in pantry, and stainless-steel appliances—an entertainer's dream! Hardwood floors flow seamlessly throughout the main level, enhancing the spacious open living area. Ascend the stairs to find the expansive owner's suite, complete with a large walk-in closet and a luxurious owner's bath boasting Quartz countertops, double vanities, and a relaxing garden tub. Guests will appreciate the comfort and privacy of the upstairs guest bedrooms, with one bedroom offering its own bath, while the others share a beautifully appointed Jack & Jill bath featuring tile flooring and quartz countertops. Seller will pay up to $7,000.00 towards closing cost if using the preferred lender Becky Brown with New American Funding Pictures are of the same floor plan. This house is under construction.
$528,788
2646 Radvell Court Decatur, GA 30034
- Type:
- Single Family
- Sq.Ft.:
- 2,595
- Status:
- Active
- Beds:
- 4
- Lot size:
- 0.42 Acres
- Year built:
- 2024
- Baths:
- 4.00
- MLS#:
- 10276694
- Subdivision:
- Creekside
ADDITIONAL INFORMATION
Fantastic 4 bedrooms 3.5 bath new construction home in the perfect location!!! Close to Oakhurst, EAV, Kirkwood, & Downtown Decatur. The Ansley floorplan features a large guest bedroom on the main with a full bath. This home has a wonderful open kitchen with granite galore, tons of cabinets, & large island, walk- in pantry, & stainless-steel appliances. Large open living room with hardwoods throughout the main. The upstairs also has a large loft area. The upstairs master has trey ceiling, & large walk-in closet. Master bath has granite counter tops, & double vanities. 2 large guest bedrooms that have a wonderful Jack & Jill bath with tile floor & granite counter tops. Seller will pay up to $7,000.00 towards closing cost if using the preferred lender Becky Brown with New American Funding.
$499,500
2626 Radvell Court Decatur, GA 30034
- Type:
- Single Family
- Sq.Ft.:
- 2,508
- Status:
- Active
- Beds:
- 4
- Lot size:
- 0.26 Acres
- Year built:
- 2024
- Baths:
- 4.00
- MLS#:
- 10276693
- Subdivision:
- Creekside
ADDITIONAL INFORMATION
Fabulous New construction 4 bedrooms 3.5 bath home in the perfect location!!! Close to Oakhurst, EAV, Kirkwood, & Downtown Decatur. This home has a wonderful open kitchen with granite galore, painted white cabinets, walk- in pantry, & stainless-steel appliances. Large open living room with hardwoods throughout the main. Oak stairs lead to the upstairs master with a large walk-in closet. Master bath has granite counter tops, double vanities, with a beautiful garden tub. One of the upstairs guest bedrooms has its own bath and the other two large guest bedrooms that have a wonderful Jack & Jill bath with tile floor & granite counter top. Seller will pay up to $7,000.00 towards closing cost if using the preferred lender Becky Brown with New American Funding.
- Type:
- General Commercial
- Sq.Ft.:
- n/a
- Status:
- Active
- Beds:
- n/a
- Lot size:
- 6 Acres
- Year built:
- 1800
- Baths:
- MLS#:
- 20177194
ADDITIONAL INFORMATION
Approximately 6 acres on Prime Real Estate, zoned NS, located at the intersection of Snap Finger and Flat Shoals Parkway. Approximately 1,300 feet of road frontage on Snapfinger Road and 250 feet on Flat Shoals Parkway. Located minutes to I-20. High Population Density with utilities. Curbing and entrance already in place.
$354,990
2249 Casher Court Decatur, GA 30034
- Type:
- Single Family
- Sq.Ft.:
- 1,800
- Status:
- Active
- Beds:
- 4
- Lot size:
- 0.3 Acres
- Year built:
- 1963
- Baths:
- 3.00
- MLS#:
- 7360898
- Subdivision:
- N/A
ADDITIONAL INFORMATION
Welcome to this Stunning fully renovated home with a split level with 4 bedrooms, 2 bathrooms, and a beautiful basement for a Game room or Gym. This home has been precisely renovated, which gives you a feeling comparable to new construction. The open-concept layout connects a beautiful kitchen, living, and dining area with Natural Light. From the kitchen, step out onto the private fenced backyard, where you can enjoy outdoor activities, garden work, and a peaceful sitting! Shed in the back can be used for a man cave, storage, or workshop. Additional features of the home, kitchen with all new beautiful appliances and Four side bricks! Schedule a showing today!
- Type:
- Land
- Sq.Ft.:
- n/a
- Status:
- Active
- Beds:
- n/a
- Lot size:
- 0.4 Acres
- Baths:
- MLS#:
- 10272174
- Subdivision:
- None
ADDITIONAL INFORMATION
SPECIAL NEW CONSTRUCTION FINANCING AVAILABLE!!! Prime residential parcel in established Decatur neighborhood. Discover an exceptional opportunity to build your dream home in one of Decatur's most sought-after neighborhoods. This undeveloped parcel of land offers an ideal canvas for crafting your perfect residential retreat. Zoned for residential use, this property is located within an established neighborhood, providing a sense of community and convenience with NO HOA, Conveniently located just 15 minutes from Hartsfield-Jackson International Airport, this parcel of land offers easy access for travelers while maintaining a peaceful suburban ambiance. Enjoy being located within close proximity to a variety of shopping centers, restaurants, and entertainment options, ensuring that all your daily needs are within reach. This property provides the perfect opportunity to design and build your ideal home, tailored to your unique preferences and lifestyle. Take advantage of established infrastructure, including paved roads, public sewer, and utility connections. With the freedom to design and construct a custom residence, this parcel presents endless possibilities for creating a personalized oasis that reflects your vision and aspirations. Whether you're looking to build your forever home or seeking an investment opportunity, this parcel of land offers both potential for immediate development and long-term appreciation.
- Type:
- Land
- Sq.Ft.:
- n/a
- Status:
- Active
- Beds:
- n/a
- Lot size:
- 0.6 Acres
- Baths:
- MLS#:
- 10270005
- Subdivision:
- Waldrop Hills
ADDITIONAL INFORMATION
This property is located in an already developed subdivision of Waldrop Hills in Decatur. NO HOA, Zoned Residential-R-3. Close to Interstates 285 and 20, shopping and South Dekalb and Stonecrest Malls. Close location to all major expressways for an easy commute. Minutes from Hartsfield Jackson International Airport. 15 MINUTES TO ATLANTA. Utilities available at the street. The land is behind a property, an easement may be needed and buyer needs to do their own due diligence. Don't let this opportunity pass you by!!
- Type:
- Single Family
- Sq.Ft.:
- 1,400
- Status:
- Active
- Beds:
- 4
- Lot size:
- 0.3 Acres
- Year built:
- 1962
- Baths:
- 2.00
- MLS#:
- 10262971
- Subdivision:
- Battle Forest
ADDITIONAL INFORMATION
Nestled in a peaceful cul-de-sac, this residence exudes warmth and tranquility, perfect for those seeking a serene retreat. Abundant natural light throughout entire floor plan. The spacious backyard is perfect for entertaining. Whether you're an investor looking for your next project or a buyer eager to add value, this property presents a rare opportunity to shape a residence into your dream home in the heart of Decatur. Don't miss out on the chance to make this property your own - check it out today and envision the possibilities of calling 2827 Vicksburg Court your new home sweet home! To help visualize this home's floorplan and to highlight its potential, virtual furnishings may have been added to photos found in this listing.
- Type:
- Land
- Sq.Ft.:
- n/a
- Status:
- Active
- Beds:
- n/a
- Lot size:
- 3.8 Acres
- Baths:
- MLS#:
- 20172600
- Subdivision:
- None
ADDITIONAL INFORMATION
BACK ON MARKET DUE TO NO FAULT OF THE SELLER. APPROVED BY DEKALB COUNTY FOR 8 LOTS (sketch plat available in associated docs) SELLER SHALL MAKE APPROVED LDP AVAILABLE TO BUYER This nearly 4 acre parcel is ideal for developers and builders. Approved by Dekalb county to create 8 separate lots for single family detached homes. Partial infrastructure complete. Located in South DeKalb County, just minutes from downtown Atlanta and popular Eastside destinations, 20 minutes from Hartsfield-Jackson airport. Please contact Elnora Linton at 404-861-2629 with any inquiries.
- Type:
- Single Family
- Sq.Ft.:
- 1,266
- Status:
- Active
- Beds:
- 3
- Lot size:
- 0.3 Acres
- Year built:
- 2000
- Baths:
- 2.00
- MLS#:
- 20167668
- Subdivision:
- None
ADDITIONAL INFORMATION
Don't miss this deal, ranch home great located close to shopping and major highways. Bring your first-time home buyer or savvy investor. Alarm is on see private remarks.
- Type:
- Townhouse
- Sq.Ft.:
- 1,818
- Status:
- Active
- Beds:
- 4
- Lot size:
- 0.02 Acres
- Year built:
- 2023
- Baths:
- 3.00
- MLS#:
- 7287792
- Subdivision:
- The Village at Whites Mill
ADDITIONAL INFORMATION
The Clifton floorplan!! 4 bedrooms, 2 1/2 bathroom, this townhome has an open floorplan concept with many windows, wood stair treads, Granite countertops: Kitchen and bathrooms, Fireplace in the great room, two car garage w/openers and will get plenty of natural light. Stainless-steel appliances. Luxury vinyl tile on the entire 1st floor is also included. The master bathroom is open and airy and features very nice tile work. The community is close to shopping, golf, and the highway. Why rent when you can enjoy high-class maintenance-free living!!! Pictures are stock photos of the plan.
- Type:
- Townhouse
- Sq.Ft.:
- 1,695
- Status:
- Active
- Beds:
- 3
- Lot size:
- 0.02 Acres
- Year built:
- 2023
- Baths:
- 3.00
- MLS#:
- 7287787
- Subdivision:
- The Village at Whites Mill
ADDITIONAL INFORMATION
The Preston floorplan!! 3Bedrooms, 2 1/2 bathroom, this townhome has an open floorplan concept with many windows, wood stair treads, Granite countertops: Kitchen and bathrooms, Fireplace in the great room, two car garage w/openers and will get plenty of natural light. Stainless-steel appliances. Luxury vinyl tile on the entire 1st floor is also included. The master bathroom is open and airy and features very nice tile work. The community is close to shopping, golf, and the highway. Why rent when you can enjoy high-class maintenance-free living!!! Pictures are stock photos of the plan.
Price and Tax History when not sourced from FMLS are provided by public records. Mortgage Rates provided by Greenlight Mortgage. School information provided by GreatSchools.org. Drive Times provided by INRIX. Walk Scores provided by Walk Score®. Area Statistics provided by Sperling’s Best Places.
For technical issues regarding this website and/or listing search engine, please contact Xome Tech Support at 844-400-9663 or email us at [email protected].
License # 367751 Xome Inc. License # 65656
[email protected] 844-400-XOME (9663)
750 Highway 121 Bypass, Ste 100, Lewisville, TX 75067
Information is deemed reliable but is not guaranteed.

The data relating to real estate for sale on this web site comes in part from the Broker Reciprocity Program of Georgia MLS. Real estate listings held by brokerage firms other than this broker are marked with the Broker Reciprocity logo and detailed information about them includes the name of the listing brokers. The broker providing this data believes it to be correct but advises interested parties to confirm them before relying on them in a purchase decision. Copyright 2024 Georgia MLS. All rights reserved.
Decatur Real Estate
The median home value in Decatur, GA is $588,900. This is higher than the county median home value of $315,600. The national median home value is $338,100. The average price of homes sold in Decatur, GA is $588,900. Approximately 59.48% of Decatur homes are owned, compared to 29.01% rented, while 11.51% are vacant. Decatur real estate listings include condos, townhomes, and single family homes for sale. Commercial properties are also available. If you see a property you’re interested in, contact a Decatur real estate agent to arrange a tour today!
Decatur, Georgia 30034 has a population of 24,334. Decatur 30034 is less family-centric than the surrounding county with 26.92% of the households containing married families with children. The county average for households married with children is 28.34%.
The median household income in Decatur, Georgia 30034 is $123,617. The median household income for the surrounding county is $69,423 compared to the national median of $69,021. The median age of people living in Decatur 30034 is 38.6 years.
Decatur Weather
The average high temperature in July is 87.9 degrees, with an average low temperature in January of 32.6 degrees. The average rainfall is approximately 52.5 inches per year, with 1.5 inches of snow per year.



