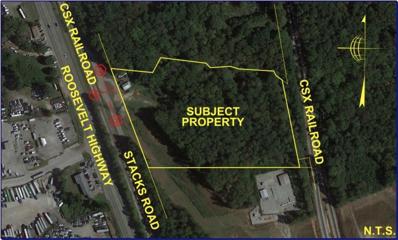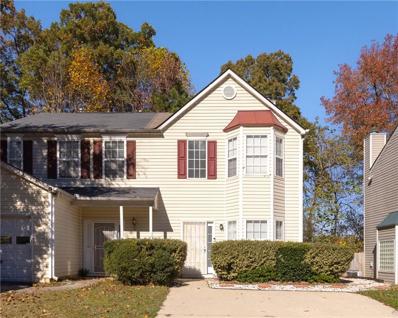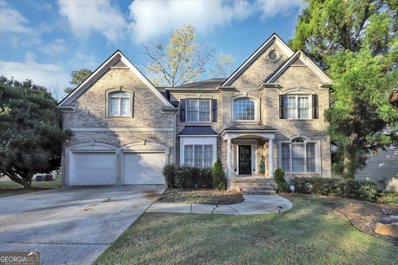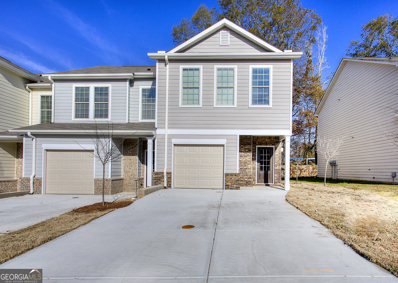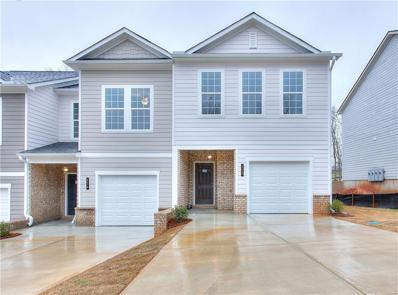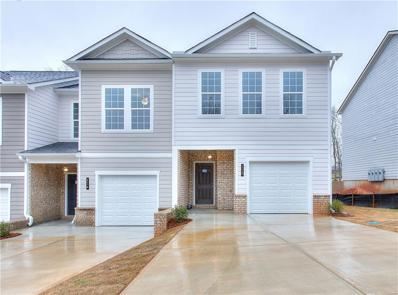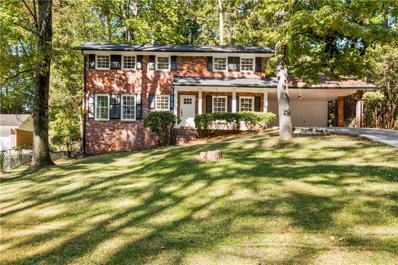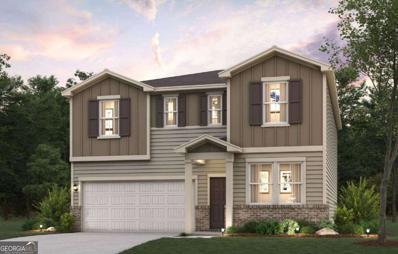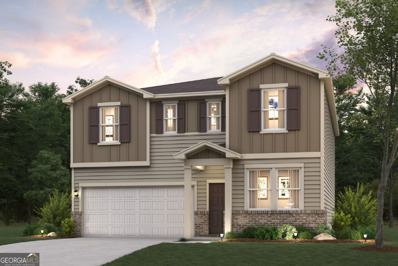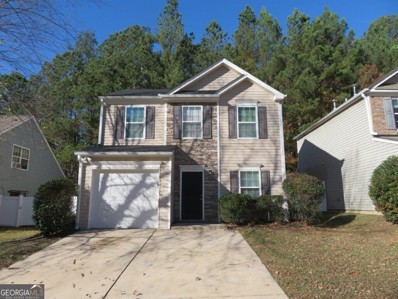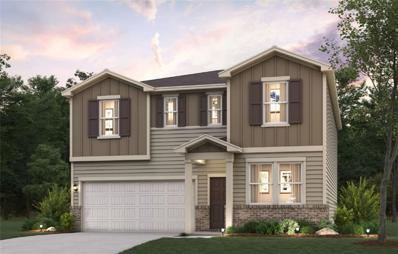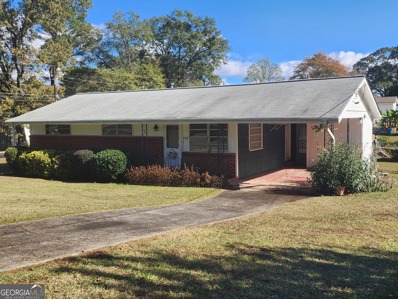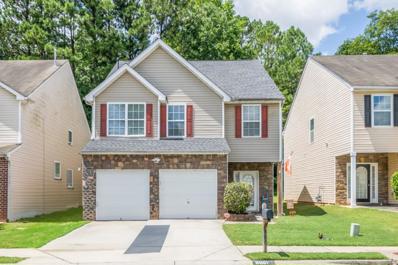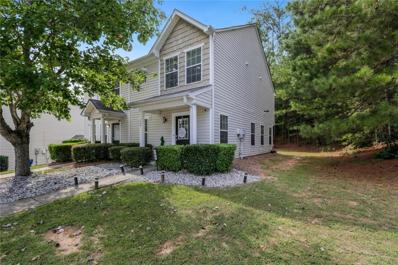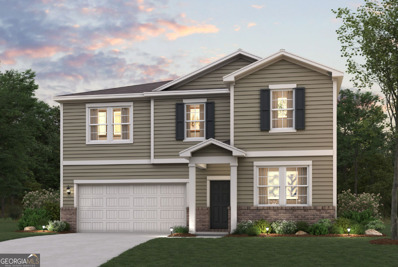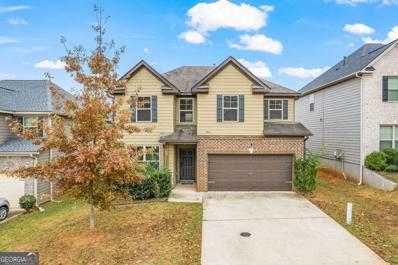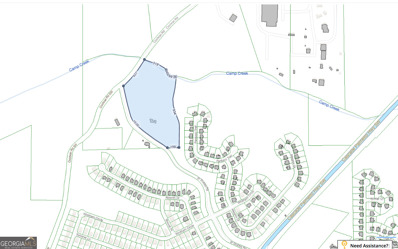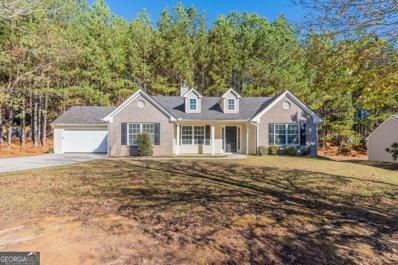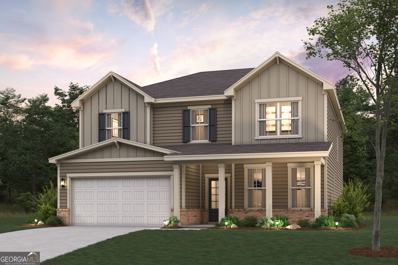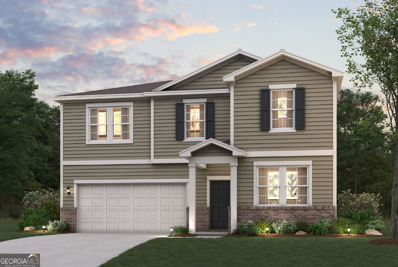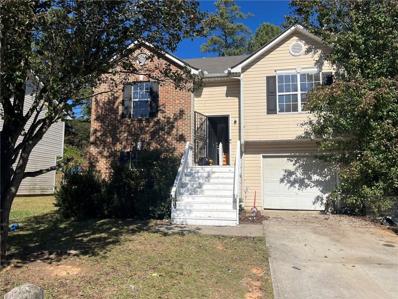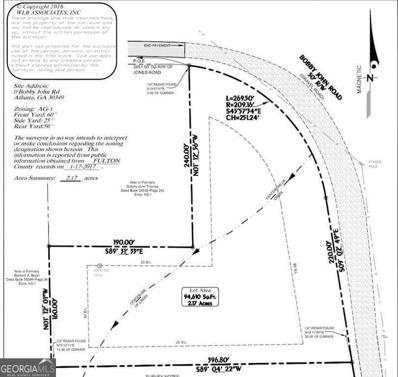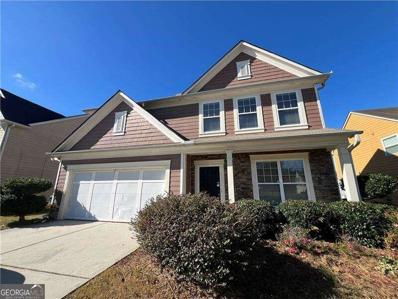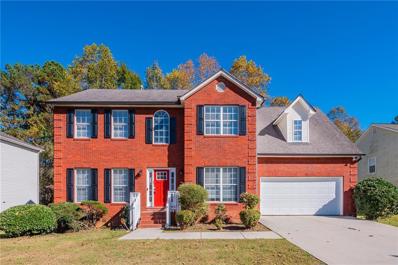Atlanta GA Homes for Rent
The median home value in Atlanta, GA is $415,000.
This is
higher than
the county median home value of $413,600.
The national median home value is $338,100.
The average price of homes sold in Atlanta, GA is $415,000.
Approximately 39.66% of Atlanta homes are owned,
compared to 48.07% rented, while
12.28% are vacant.
Atlanta real estate listings include condos, townhomes, and single family homes for sale.
Commercial properties are also available.
If you see a property you’re interested in, contact a Atlanta real estate agent to arrange a tour today!
$1,000,000
4410 Stacks Road Atlanta, GA 30349
- Type:
- Land
- Sq.Ft.:
- n/a
- Status:
- NEW LISTING
- Beds:
- n/a
- Lot size:
- 7.21 Acres
- Baths:
- MLS#:
- 7490614
- Subdivision:
- N/A
ADDITIONAL INFORMATION
Rare Opportunity for Prime Commercial/Industrial Lot in the city of South Fulton. 7+ Acres conveniently positioned just 5 minutes from interstate 85/285 and only 10 minutes away from the airport, this property is bustling with opportunity for a wide range of development ventures. Whether you envision an industrial complex, warehousing, tractor trailer parking, or anything in between, the potential for success is abundant. You can bring your vision to life on the property's strategic location in South Fulton which provides numerous advantages. With Atlanta's dynamic economy and vibrant business landscape, this is an opportune time to capitalize on the city's growth.
- Type:
- Townhouse
- Sq.Ft.:
- 1,176
- Status:
- NEW LISTING
- Beds:
- 2
- Lot size:
- 0.08 Acres
- Year built:
- 2002
- Baths:
- 3.00
- MLS#:
- 7490498
- Subdivision:
- Burnette Ridge
ADDITIONAL INFORMATION
Renovated townhome with No HOA conveniently located near the airport for the well-traveled. The unit has been meticulously maintained and comes with a private fenced back yard that is not so easy to come by with townhomes. For the investor savvy - this community has no rental restrictions making this an exceptional turn key opportunity. As you enter the home, an open floor plan with fireplace invites you in with natural light flowing through the end unit's main level. Upgraded kitchen with gas range and granite counter tops. Split master bedrooms with both the spaces upstairs having their own private bathrooms. Make one an office or guest suite for the guest when they come into town. Washer/Dryer located in the hall for ease of access. This home has a bit everything for everyone.
- Type:
- Single Family
- Sq.Ft.:
- 3,670
- Status:
- NEW LISTING
- Beds:
- 4
- Lot size:
- 0.28 Acres
- Year built:
- 2000
- Baths:
- 4.00
- MLS#:
- 10418353
- Subdivision:
- Walden Park
ADDITIONAL INFORMATION
**BACK ON MARKET AT NO FAULT TO SELLER**MOTIVATED SELLER** Sellers are open to a lease to own (please refer to private remarks) Contact agent directly 678-502-6743 Keesha Anderson Welcome to this beautiful 4bed 3.5bath home in the sought-after Walden Park neighborhood with recent renovations including a brand New HVAC and Water Heater. With so much attention to detail, walk in and be immediately flattered with brand new flooring throughout the entire home. Every room has a touch of modern farmhouse from the lighting fixtures, to the added accent walls, as well as updated vanities, tubs, and toilets in every single bathroom. Nothing prepares you for the new open concept kitchen. A new gas stove top has been added, stainless steel appliances, quartz countertops, as well as a completely custom large walk-in pantry. The Kitchen was just completely repainted. The oversized master bedroom features an added fire place with an exquisite master bathroom and closet. All this home needs is a new home owner ready to make this space their own. There is a large unfinished basement with plumbing and electrical connections with enough space to add an additional bedroom, bathroom, entertainment area as well as bar. This subdivision also features a pool, playground, and tennis courtLook no further because this gem won't be on the market long.
- Type:
- Townhouse
- Sq.Ft.:
- n/a
- Status:
- NEW LISTING
- Beds:
- 3
- Lot size:
- 0.01 Acres
- Year built:
- 2024
- Baths:
- 3.00
- MLS#:
- 10418388
- Subdivision:
- Morning Creek Forest Townhomes
ADDITIONAL INFORMATION
Amara Plan, 3 Bedroom 2.5 Bath with Granite Counter Tops, Luxury Vinyl Planks on the Lower Level, Stairs and Baths. Kitchen has Large Island with an octagon shaped 5 light chandelier. Pantry, 42" cabinets, stainless appliances include, Electric Range, dishwasher, microwave and garbage disposal. Tiled shower in Owners bath.
- Type:
- Townhouse
- Sq.Ft.:
- n/a
- Status:
- NEW LISTING
- Beds:
- 3
- Year built:
- 2024
- Baths:
- 3.00
- MLS#:
- 7490539
- Subdivision:
- Morning Creek Forest Townhomes
ADDITIONAL INFORMATION
Amara Plan, 3 Bedroom 2.5 Bath, 1 car garage, 2 story Townhome, Luxury vinyl planks on main level, stair treads and all baths. The kitchen has 42” cabinets, granite countertops, Huge Island with large 5 light chandelier, Pantry, Great room, stainless steel appliances include range, dishwasher, microwave & garbage disposal. Master bedroom with large Walk-in closet, Bath tiled shower with soaking tub combo. 2nd Full bath has dual sinks as well & Granite countertops 2" Faux wood window blinds. STOCK PHOTOS
- Type:
- Townhouse
- Sq.Ft.:
- n/a
- Status:
- NEW LISTING
- Beds:
- 3
- Year built:
- 2024
- Baths:
- 3.00
- MLS#:
- 7490533
- Subdivision:
- Morning Creek Forest Townhomes
ADDITIONAL INFORMATION
Amara Plan, 3 Bedroom 2.5 Bath, 1 car garage, 2 story Townhome, Luxury vinyl planks on main level, stair treads and all baths. The kitchen has 42” cabinets, granite countertops, Huge Island with large 5 light chandelier, Pantry, Great room, stainless steel appliances include range, dishwasher, microwave & garbage disposal. Master bedroom with large Walk-in closet, Bath tiled shower with soaking tub combo. 2nd Full bath has dual sinks as well & Granite countertops 2" Faux wood window blinds. STOCK PHOTOS
- Type:
- Single Family
- Sq.Ft.:
- 2,290
- Status:
- NEW LISTING
- Beds:
- 4
- Lot size:
- 0.48 Acres
- Year built:
- 1960
- Baths:
- 2.00
- MLS#:
- 7490323
- Subdivision:
- Silverwood Estates
ADDITIONAL INFORMATION
Welcome to this cozy and versatile 4-bedroom, 2-bathroom home nestled in a peaceful cul-de-sac in South Fulton, offering the perfect blend of suburban tranquility and urban convenience. The main level features 2 spacious bedrooms, including one filled with natural sunlight, ideal for a home office, and another perfect for a guest room. Upstairs, you’ll find 2 additional bedrooms for added privacy. Hardwood floors run throughout the home, adding warmth and character. A walk-in crawlspace provides extra storage, keeping your living areas tidy. Enjoy the quiet of cul-de-sac living while being just a short drive from Atlanta’s bustling city center, with easy access to parks, shopping, restaurants, and Hartsfield-Jackson Airport. With South Fulton’s ongoing growth and the upcoming 2026 World Cup set to draw attention to the area, this home offers incredible investment potential. Schedule a showing today to experience this inviting home firsthand!
$450,790
4175 Viola Place Atlanta, GA 30349
- Type:
- Single Family
- Sq.Ft.:
- 2,774
- Status:
- NEW LISTING
- Beds:
- 5
- Lot size:
- 0.25 Acres
- Year built:
- 2024
- Baths:
- 3.00
- MLS#:
- 10417930
- Subdivision:
- Parkview Estates
ADDITIONAL INFORMATION
Welcome to Parkview Estates Century Communities stunning new community offers a quieter life amid beautiful scenery. Newly designed Travis floorplan with with spacious rooms it's a modern open concept featuring large kitchen island overlooking Family room with fireplace. Our kitchen includes painted white cabinets, granite countertops. The main level, all bathrooms, and laundry include luxury vinyl plank flooring sure to wow. Large primary suite includes walk in closet and private bathroom with walk-in shower. Large laundry room on the second floor with convenient access to bedrooms. Ask about our incentives. Stock photos are not of this actual home, but the same floorplan. Stock Photos used may contain options or upgrades that are not in the actual home. CLOSE IN JAN/FEB!
$423,725
4183 Viola Place Atlanta, GA 30349
- Type:
- Single Family
- Sq.Ft.:
- 2,140
- Status:
- NEW LISTING
- Beds:
- 4
- Lot size:
- 0.25 Acres
- Year built:
- 2024
- Baths:
- 3.00
- MLS#:
- 10417910
- Subdivision:
- Parkview Estates
ADDITIONAL INFORMATION
Welcome to Parkview Estates Century Communities stunning new community offers a quieter life amid beautiful scenery. Newly designed Fontana floorplan with modern open concept featuring large kitchen island overlooking Family room with fireplace. Our kitchen includes painted white cabinets, granite countertops. The main level, all bathrooms, and laundry include luxury vinyl plank flooring sure to wow. Large primary suite includes walk in closet and private bathroom with walk-in shower. Large laundry room on the second floor with convenient access to bedrooms. Ask about our incentives. Stock photos are not of this actual home, but the same floorplan. Stock Photos used may contain options or upgrades that are not in the actual home. JAN/FEB!
- Type:
- Single Family
- Sq.Ft.:
- 1,712
- Status:
- NEW LISTING
- Beds:
- 4
- Lot size:
- 0.23 Acres
- Year built:
- 2004
- Baths:
- 3.00
- MLS#:
- 10417873
- Subdivision:
- Sable Chase
ADDITIONAL INFORMATION
Beautiful 2 story home with stone accents! Spacious living room! Separate dining/breakfast area! Kitchen features white cabinets, stone counters, SS appliances, and island! One bedroom and full bathroom on the main is perfect for guests or an office! Master bedroom upstairs features vaulted ceiling, small reading knook, walk-in closet, and private master bathroom! Two spacious secondary bedrooms upstairs share another full bathroom! Rear patio overlooks semi-private backyard! A must see! Submit your offer today!
$437,540
4191 Viola Place Atlanta, GA 30349
- Type:
- Single Family
- Sq.Ft.:
- 2,400
- Status:
- NEW LISTING
- Beds:
- 5
- Lot size:
- 0.25 Acres
- Year built:
- 2024
- Baths:
- 3.00
- MLS#:
- 7489916
- Subdivision:
- Parkview Estates
ADDITIONAL INFORMATION
Welcome to Parkview Estates Century Communities stunning new community offers a quieter life amid beautiful scenery. Newly designed Atlas floorplan with with spacious rooms it's a modern open concept featuring large kitchen island overlooking Family room with fireplace. Our kitchen includes painted white cabinets, granite countertops. The main level, all bathrooms, and laundry include luxury vinyl plank flooring sure to wow. Large primary suite includes walk in closet and private bathroom with walk-in shower. Large laundry room on the second floor with convenient access to bedrooms. Ask about our incentives. Stock photos are not of this actual home, but the same floorplan. Stock Photos used may contain options or upgrades that are not in the actual home. CLOSE IN JAN/FEB!
- Type:
- Single Family
- Sq.Ft.:
- 1,152
- Status:
- NEW LISTING
- Beds:
- 3
- Lot size:
- 0.23 Acres
- Year built:
- 1962
- Baths:
- 1.00
- MLS#:
- 10417371
- Subdivision:
- College Park Estates
ADDITIONAL INFORMATION
INVESTOR SPECIAL OR WONDERFUL OPPORTUNITY FOR BUYERS!!!! GREAT HOME READY FOR YOUR PERSONAL TOUCH.THIS ONE LEVEL LIVING, RANCH HOME IN A WELL-ESTABLISHED NEIGHBORHOOD, IT IS A MUST SEE-- 3 BED 1 BATH, WITH CARPORT, WITH ORIGINAL HARDWOODS UNDER CARPETS, LEADS OUT ON A NICE LARGE SCREENED PORCH TO A PRIVATE FENCED BACK YARD WITH SHED WHICH IS GREAT FOR ENTERTAINING FAMILY. GREAT HOLD OR FLIP. COULD MOVE A RENTER IN WITH LIGHT COSMETIC WITH PAINT, FLOORING OR FLIP. NO RENTAL RESTRICTIONS OR HOA. NEAR SHOPPING, RESTAURANTS AND HARTSFIELD INTERNATIONAL AIRPORT. ESTATE OWNED, BEING SOLD AS-IS WITH NO DISCLOSURE. NO BLIND OFFERS. NO DUE DILIGENCE. DON'T LET IT PASS YOU BY!
- Type:
- Single Family
- Sq.Ft.:
- 2,196
- Status:
- NEW LISTING
- Beds:
- 3
- Lot size:
- 0.1 Acres
- Year built:
- 2007
- Baths:
- 3.00
- MLS#:
- 7489816
- Subdivision:
- Rivers Station
ADDITIONAL INFORMATION
This charming two-story home has a welcoming design, featuring a two-car garage and a spacious driveway. Located in a friendly neighborhood, it's perfect for families seeking comfort and convenience.
$239,000
760 Outlook Way Atlanta, GA 30349
- Type:
- Townhouse
- Sq.Ft.:
- 1,314
- Status:
- NEW LISTING
- Beds:
- 2
- Lot size:
- 0.03 Acres
- Year built:
- 2005
- Baths:
- 3.00
- MLS#:
- 7489157
- Subdivision:
- Scarborough Park
ADDITIONAL INFORMATION
Up to $11,995 in Down Payment assistance available to qualified Homebuyers through Preferred Lender. Investor's Dream or Your Next Home Sweet Home!** No rental restrictions make this townhome ideal for investors looking to dive into the Airbnb market or for buyers ready to settle into a beautifully designed home! Step inside and be wowed by the open concept living space with stunning LVP flooring throughout. The family room flows seamlessly into the kitchen, featuring white cabinets, a sleek tile backsplash, stainless steel appliances, and a gorgeous epoxy heat-resistant countertop. The main floor also offers a beautifully updated half bath for added convenience. Upstairs, you'll find two spacious bedrooms, each with its own walk-in closet and luxurious en-suite bathroom featuring tile showers, tub and glass enclosures. The laundry room is conveniently located in the hallway with side-by-side washer and dryer. Outside, enjoy a charming patio, perfect for relaxing with a glass of wine after a long day or entertaining guests. Located in a prime area close to the airport, restaurants, shopping, parks, and entertainment. This turnkey home has all the work done for you - whether you're an investor or a buyer looking for your dream home, this townhome is ready to impress!
- Type:
- Single Family
- Sq.Ft.:
- 2,570
- Status:
- NEW LISTING
- Beds:
- 5
- Lot size:
- 0.25 Acres
- Year built:
- 2024
- Baths:
- 3.00
- MLS#:
- 10416922
- Subdivision:
- Parkview Estates
ADDITIONAL INFORMATION
Welcome to Parkview Estates Century Communities stunning new community offers a quieter life amid beautiful scenery. Newly designed Harding floorplan with modern open concept featuring large kitchen island overlooking Family room with fireplace. Our kitchen includes painted white cabinets, granite countertops. The main level, all bathrooms, and laundry include luxury vinyl plank flooring sure to wow. Large primary suite includes walk in closet and private bathroom with walk-in shower. Large laundry room on the second floor with convenient access to bedrooms. Ask about our incentives. Stock photos are not of this actual home, but the same floorplan. Stock Photos used may contain options or upgrades that are not in the actual home. CLOSE IN DECEMBER!
$367,500
4910 Rapahoe Trail Atlanta, GA 30349
- Type:
- Single Family
- Sq.Ft.:
- 2,536
- Status:
- NEW LISTING
- Beds:
- 4
- Lot size:
- 0.13 Acres
- Year built:
- 2016
- Baths:
- 3.00
- MLS#:
- 10417478
- Subdivision:
- Parkway Villages
ADDITIONAL INFORMATION
Discover the perfect blend of comfort, style, and convenience in this 4-bedroom, 2.5-bath home! Nestled in the highly sought-after Brookwood area, this property offers unparalleled access to shopping, dining, and major highways, making your commute to Hartsfield-Jackson Airport or downtown Atlanta a breeze. Inside, the family room with its cozy corner fireplace sets the stage for relaxation, with seamless flow from the kitchen. The kitchen is a chef's dream, featuring granite countertops, a spacious island, abundant cabinetry, and stainless steel appliances. The living room and dining room feature arched opening and an abundance of space perfect for home office or flex space. Retreat to the luxurious primary suite, where youCOll find a double trey ceiling, a serene sitting area, double vanities, and a custom closet system to keep your wardrobe organized. The three additional bedrooms are generously sized and share a well-appointed bathroom with double vanities, making it ideal for family or guests. Step outside to the back patio, perfect for entertaining or simply unwinding after a busy day. This homeCOs location offers not only ease of access to I-85 and I-285 but also proximity to vibrant shopping centers, diverse dining options, and recreational amenities. DonCOt miss this incredible opportunity to own a home that truly has it all. Schedule your private showing today!
- Type:
- Land
- Sq.Ft.:
- n/a
- Status:
- NEW LISTING
- Beds:
- n/a
- Lot size:
- 13.27 Acres
- Baths:
- MLS#:
- 10417119
- Subdivision:
- None
ADDITIONAL INFORMATION
Amazing real estate opportunity in the City of South Fulton/Westside TAD. This 13.27 acres parcel is zoned AG1 with V5 - Conservation - large track Property Class. Centrally located close to major highways (I-20, I-285, I-85, & I-75), the Metro Atlanta "movie area" (within minutes to 5-movie studios), Hartsfield-Jackson Domestic & International Airports, Camp Creek Marketplace, Wolf Creek Amphitheater, Mercedes Benz Stadium and Boundary Waters Aquatic Center, anywhere in town Atlanta and surrounding Metro Counties. The area is surrounded with existing beautiful communities, and new commercial and residential construction project. Interested Buyers are advised to perform their own due diligence regarding zoning and permits for intended use. Please Note: Walking the land is at your own risk. The sellers and Listing Brokerage is not responsible for any accident or damage to anyone or their personal property should they choose to walk the land.
$3,950,000
3665 Union Road South Fulton, GA 30349
- Type:
- Land
- Sq.Ft.:
- n/a
- Status:
- NEW LISTING
- Beds:
- n/a
- Lot size:
- 28.5 Acres
- Baths:
- MLS#:
- 10417111
- Subdivision:
- None
ADDITIONAL INFORMATION
This is a perfect location for an 84 lot approved subdivision in one of the best locations in the South Atlanta Metro area. Good access to the Hartsfield Jackson airport industrial, commercial, and residential areas, and easy access from 2 main connector streets in this rural and very inviting residential area. Approved for 84 lot subdivision, this tree covered parcel has no topo or drainage issues, is opposite an upscale and very attractive established residential area and 2 miles from new housing units.
$280,000
125 Pond Court Atlanta, GA 30349
- Type:
- Single Family
- Sq.Ft.:
- n/a
- Status:
- NEW LISTING
- Beds:
- 3
- Lot size:
- 0.59 Acres
- Year built:
- 2005
- Baths:
- 2.00
- MLS#:
- 10417001
- Subdivision:
- BROOKWOOD
ADDITIONAL INFORMATION
Welcome to 125 Pond Ct, a beautifully maintained 3-bedroom, 2-bathroom home nestled in a peaceful cul-de-sac in Atlanta, GA. This charming residence offers a spacious open-concept layout with plenty of natural light, perfect for both everyday living and entertaining. The updated kitchen features modern appliances, granite countertops, and ample cabinet space, making meal preparation a breeze. The large living room flows seamlessly into the dining area, offering a welcoming atmosphere for family gatherings. Upstairs, the generously sized master suite includes a walk-in closet and a private en-suite bathroom, providing a retreat-like experience. The two additional bedrooms are also spacious and share a well-appointed full bathroom. Enjoy outdoor living in the private backyard, complete with a patio area ideal for relaxing or hosting friends and family. Additional features include a 2-car garage, hardwood floors in the main living areas. Conveniently located near major highways, shopping, dining, and parks, this home offers a perfect balance of privacy and accessibility. Don't miss your chance to own this lovely home. Schedule your private showing today!
- Type:
- Single Family
- Sq.Ft.:
- 3,021
- Status:
- NEW LISTING
- Beds:
- 5
- Lot size:
- 0.25 Acres
- Year built:
- 2024
- Baths:
- 3.00
- MLS#:
- 10416989
- Subdivision:
- Parkview Estates
ADDITIONAL INFORMATION
Welcome to Parkview Estates Century Communities stunning new community offers a quieter life amid beautiful scenery. Newly designed Guava floorplan with modern open concept featuring large kitchen island overlooking Family room with fireplace. Our kitchen includes painted white cabinets, granite countertops. The main level, all bathrooms, and laundry include luxury vinyl plank flooring sure to wow. Large primary suite includes walk in closet and private bathroom with walk-in shower. Large laundry room on the second floor with convenient access to bedrooms. Ask about our incentives. Stock photos are not of this actual home, but the same floorplan. Stock Photos used may contain options or upgrades that are not in the actual home. CLOSE IN 1st quarter 2025
- Type:
- Single Family
- Sq.Ft.:
- 2,570
- Status:
- NEW LISTING
- Beds:
- 5
- Lot size:
- 0.25 Acres
- Year built:
- 2024
- Baths:
- 3.00
- MLS#:
- 10416976
- Subdivision:
- Parkview Estates
ADDITIONAL INFORMATION
Welcome to Parkview Estates Century Communities stunning new community offers a quieter life amid beautiful scenery. Newly designed Harding floorplan with modern open concept featuring large kitchen island overlooking Family room with fireplace. Our kitchen includes painted white cabinets, granite countertops. The main level, all bathrooms, and laundry include luxury vinyl plank flooring sure to wow. Large primary suite includes walk in closet and private bathroom with walk-in shower. Large laundry room on the second floor with convenient access to bedrooms. Ask about our incentives. Stock photos are not of this actual home, but the same floorplan. Stock Photos used may contain options or upgrades that are not in the actual home. CLOSE IN DECEMBER!
$210,000
5695 Norman Court Atlanta, GA 30349
- Type:
- Single Family
- Sq.Ft.:
- 1,272
- Status:
- NEW LISTING
- Beds:
- 3
- Lot size:
- 0.16 Acres
- Year built:
- 2000
- Baths:
- 3.00
- MLS#:
- 7489019
- Subdivision:
- Williamsburg Park
ADDITIONAL INFORMATION
Sold As-Is. This property is a great rehab opportunity with recent HVAC and hot water heater upgrades. The solid plumbing system and history of long-term tenancy make this a promising investment.
$105,000
0 Bobby John Road Atlanta, GA 30349
- Type:
- Land
- Sq.Ft.:
- n/a
- Status:
- NEW LISTING
- Beds:
- n/a
- Lot size:
- 2.1 Acres
- Baths:
- MLS#:
- 10416674
- Subdivision:
- Deep Creek Acres
ADDITIONAL INFORMATION
This beautiful single-family parcel of land, covering just over 2 acres, is perfect for buyers, investors, and builders. It's an ideal spot to build your custom home while enjoying the tranquil sound of a flowing creek. The property includes an electronic well and is zoned for both residential and agricultural use. Conveniently located, it's just minutes from Hartsfield-Jackson International Airport and a short distance to Camp Creek Marketplace, which offers a variety of shops and restaurants. Additionally, itCOs a brief drive to the Wolf Creek Amphitheater and Golf Course in Atlanta.
$339,900
3830 Uppark Drive Atlanta, GA 30349
- Type:
- Single Family
- Sq.Ft.:
- 1,893
- Status:
- NEW LISTING
- Beds:
- 4
- Lot size:
- 0.2 Acres
- Year built:
- 2005
- Baths:
- 3.00
- MLS#:
- 10416421
- Subdivision:
- Union Crossing
ADDITIONAL INFORMATION
Stunnig move in ready home that's looking for new owners to call home! As soon as you step inside you are greeted by rocking chair front porch and formal entry. Living room shines in natural light along with dark luxury vinyl plank flooring! Fireside family room is a massive two story room with mantle and overlooked by upstairs balcony and kitchen. Kitchen includes white cabinets, stone counters, tons of cabinets space and eat in breakfast area with sliding glass doors to the exterior. Laundry room off the kitchen leads to the two car garage. Upstairs includes primary suite with tall vaulted ceilings, private bathroom, luxury vinyl floors and walk in closet. Three more well sized bedrooms make up the second floor! Backyard is flat and grassy with patio. Well kept home with swim/tennis and near shopping, restaurants, schools and more.
- Type:
- Single Family
- Sq.Ft.:
- 2,214
- Status:
- NEW LISTING
- Beds:
- 5
- Lot size:
- 0.51 Acres
- Year built:
- 1999
- Baths:
- 4.00
- MLS#:
- 7487735
- Subdivision:
- Parkside
ADDITIONAL INFORMATION
This charming 5-bedroom, 3 ½-bathroom home offers a well-designed layout and a range of modern amenities. The main floor welcomes you with a cozy living room featuring a fireplace, perfect for relaxing, and a formal dining room with elegant crown molding, ideal for hosting guests. The kitchen is equipped with sleek stainless steel appliances and ample counter space, making it both stylish and functional. Also on the main level, you'll find a convenient bedroom and a full bathroom, offering versatility for guests or as a home office. Upstairs, the layout includes 3 additional bedrooms, 2 bathrooms, and a laundry room for added convenience. Each room is filled with natural light and offers plenty of storage. The partially finished basement includes a completed bedroom and a full bathroom, providing additional space for various needs, whether it's a guest suite, home gym, or personal retreat. The backyard features a wood deck with a peaceful view of mature trees—perfect for outdoor entertaining or simply enjoying the outdoors. With great curb appeal and a 2-car garage, this home offers both style and practicality. Don't miss the opportunity to make this beautiful home your own! Schedule your showing today!
Price and Tax History when not sourced from FMLS are provided by public records. Mortgage Rates provided by Greenlight Mortgage. School information provided by GreatSchools.org. Drive Times provided by INRIX. Walk Scores provided by Walk Score®. Area Statistics provided by Sperling’s Best Places.
For technical issues regarding this website and/or listing search engine, please contact Xome Tech Support at 844-400-9663 or email us at [email protected].
License # 367751 Xome Inc. License # 65656
[email protected] 844-400-XOME (9663)
750 Highway 121 Bypass, Ste 100, Lewisville, TX 75067
Information is deemed reliable but is not guaranteed.

The data relating to real estate for sale on this web site comes in part from the Broker Reciprocity Program of Georgia MLS. Real estate listings held by brokerage firms other than this broker are marked with the Broker Reciprocity logo and detailed information about them includes the name of the listing brokers. The broker providing this data believes it to be correct but advises interested parties to confirm them before relying on them in a purchase decision. Copyright 2024 Georgia MLS. All rights reserved.
