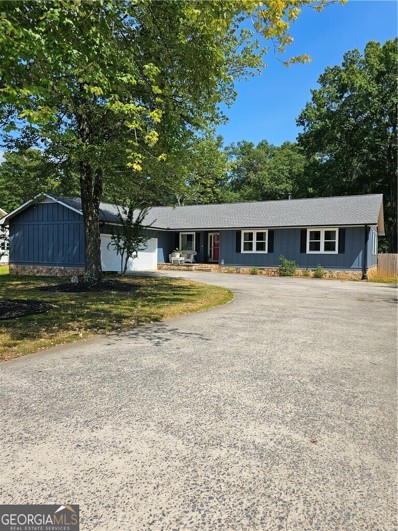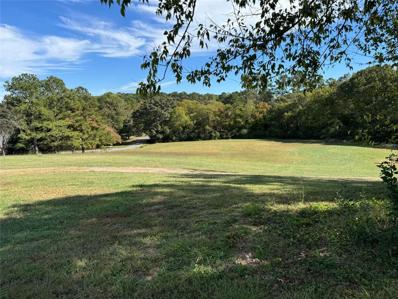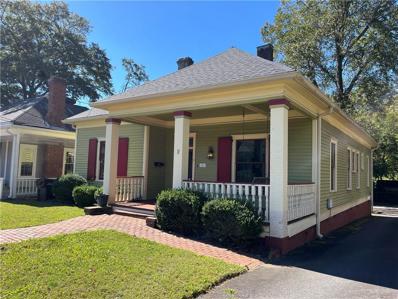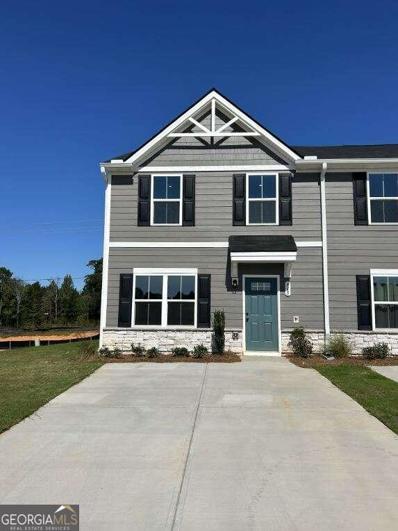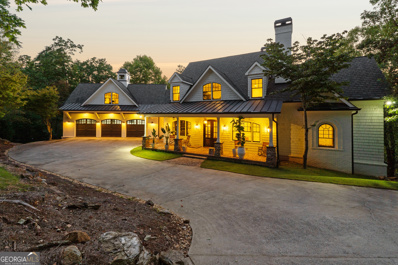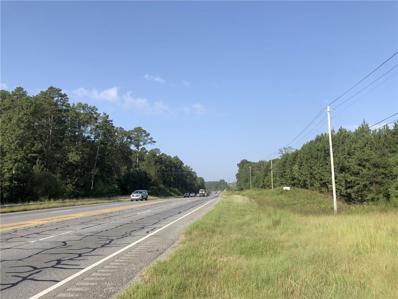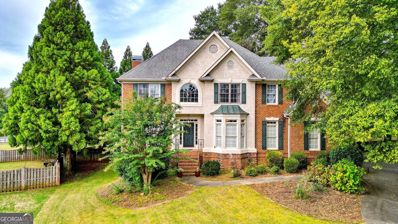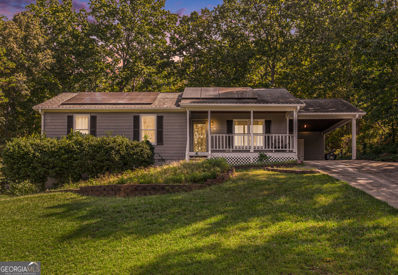Cartersville GA Homes for Rent
- Type:
- Single Family
- Sq.Ft.:
- 2,010
- Status:
- Active
- Beds:
- 4
- Lot size:
- 0.18 Acres
- Year built:
- 2019
- Baths:
- 3.00
- MLS#:
- 7475156
- Subdivision:
- The Stiles
ADDITIONAL INFORMATION
Nestled within the sought-after Cartersville community, this Bayfield Ranch offers a perfect blend of style and comfort, and is no-longer offered in new construction. Step into a spacious foyer adorned with elegant wainscoting and chair rails, setting the tone for a home that exudes sophistication. The open-concept living area features luxurious LVP flooring, modern lighting, and abundant natural light, creating an inviting atmosphere. The gourmet kitchen is a chef's dream, boasting 36-inch cabinetry, granite countertops, stainless steel appliances, and a center island equipped with modern pendant lighting. The adjacent family room features a cozy fireplace, while the dining area provides a seamless transition to the covered patio, ideal for outdoor entertaining. The master suite is a private retreat, complete with a spa-like bathroom and a generously sized walk-in closet that connects to the laundry room. Upstairs, you'll find a versatile bonus room with full bathroom that can be easily converted into a fourth bedroom or a home office. Located just 10 minutes from Downtown Cartersville, this home offers convenient access to shopping, dining, tons of community events. The large lot provides ample space for outdoor activities and opens up to a private backyard overlooking a beautiful green space. Don't miss this opportunity to make this stunning home yours!
- Type:
- Single Family
- Sq.Ft.:
- 1,231
- Status:
- Active
- Beds:
- 3
- Lot size:
- 0.41 Acres
- Year built:
- 1978
- Baths:
- 2.00
- MLS#:
- 10399973
- Subdivision:
- HWY 20 B MARKET 901-LT
ADDITIONAL INFORMATION
Welcome to a home that blends comfort and style. As you enter, you're welcomed by a cozy fireplace, perfect for relaxing evenings. The kitchen is a chef's dream, featuring an accent backsplash.The primary bedroom is a personal retreat with a walk-in closet. Outside, enjoy a deck ideal for entertaining, a storage shed for your tools, and a fenced backyard for privacy. This home has it all. Don't miss out on this gem!
- Type:
- Single Family
- Sq.Ft.:
- n/a
- Status:
- Active
- Beds:
- 3
- Lot size:
- 0.53 Acres
- Year built:
- 1986
- Baths:
- 2.00
- MLS#:
- 10395187
- Subdivision:
- Deerfield
ADDITIONAL INFORMATION
**Charming 3-Bedroom Ranch Home in a Prime Location!** Welcome to your dream home! This delightful 3-bedroom, 2-bath ranch offers a spacious eat-in kitchen, perfect for gatherings, and an open dining and living area designed for effortless entertaining. A convenient laundry room adds to the home's functionality, while the inviting sunroom overlooks the fenced-in backyard, creating a serene space to relax. Enjoy the luxury of no carpetCoonly beautiful luxury vinyl and tile floors throughout. The fenced backyard provides privacy and backs up to Deerfield Park, featuring a Disc Golf Course and playground, with Dillinger Park just 3 minutes away. Nestled on a desirable corner lot, this home features a 2-car garage and a convenient mini storage shed in the backyard, keeping your garage free for parking your vehicles. Plus, you'll have the option to join the nearby Wellington community pool, playground, and picnic area for a fee, all within walking distance. Located just minutes from Downtown Cartersville, youCOll have easy access to shopping, dining, places of worship, parks, and schools. DonCOt miss this incredible opportunity to own a charming home in a vibrant community!
- Type:
- Single Family
- Sq.Ft.:
- 2,617
- Status:
- Active
- Beds:
- 3
- Lot size:
- 0.58 Acres
- Year built:
- 1993
- Baths:
- 3.00
- MLS#:
- 10399111
- Subdivision:
- Mission Estates
ADDITIONAL INFORMATION
Welcome to your private oasis in the heart of Cartersville! Nestled on a secluded cul-de-sac in Mission Estates, this stunning modified split-foyer has main level garage entry and a full basement offers the perfect blend of luxury, comfort, and convenience. Located in the highly sought-after Cartersville School District, this home is ideal for those seeking both privacy and proximity to everything the city has to offer. Enjoy the ease of single-level living with an extra-large secondary bedroomCoperfect for guests or a second master. (This bedroom was created by removing a wall between two bedrooms and can easily be changed back to two separate spaces. for a 3 bed/2 bath main level.) Whip up gourmet meals on the premium gas range, designed for the home chef who demands the best. Relax year-round on the covered porch, overlooking a serene koi pond and your very own saltwater pool with an attached hot tubCoa backyard built for entertaining and unwinding. Need a place for your cars and "toys" - this home has plenty of room for vehicles, storage, or hobbies with four garage bays. The expansive basement offers a full bathroom and endless possibilitiesCooffice space, extra bedroom, workshop, and/or an amazing "man-cave." This home offers the tranquility of cul-de-sac living with the convenience of being close to schools, shopping, and dining. This beauty also has a BRAND NEW ROOF, and an optional neighborhood HOA! DonCOt miss the opportunity to make this rare Cartersville gem your forever home! Schedule your private tour today!
- Type:
- Single Family
- Sq.Ft.:
- 1,825
- Status:
- Active
- Beds:
- 3
- Lot size:
- 0.81 Acres
- Year built:
- 1987
- Baths:
- 3.00
- MLS#:
- 10396575
- Subdivision:
- Timberlake
ADDITIONAL INFORMATION
**Charming Home in Cartersville - Your Perfect Retreat** Step into a beautifully maintained home in the heart of Cartersville, where elegance and comfort come together. As you enter, rich hardwood floors create a welcoming atmosphere, guiding you through bright, spacious living areas perfect for family gatherings and entertaining friends. The oversized master suite serves as your private sanctuary, complete with a luxurious spa-like bath featuring a rejuvenating shower and a separate soaking tub. A massive walk-in closet ensures your belongings are organized and accessible. Culinary adventures await in the updated kitchen, equipped with a generous island ideal for cooking and socializing. Enjoy morning coffee or lively brunches with loved ones, all while soaking in the warmth of the space. Step outside to your private yard, where a screened-in porch invites relaxation, and a spacious deck is perfect for summer barbecues under the stars. With three full bedrooms, two full baths, and a convenient half bath, everyone has their own space to unwind. The full basement offers endless possibilities-create a playroom, home gym, or simply store your treasures. This property is more than just a house; it's a place where cherished memories are made and a life filled with comfort and charm awaits. Schedule your private tour today and take the first step toward making this dream home yours!
$1,750,000
8 OAK HILL Circle Cartersville, GA 30120
- Type:
- Single Family
- Sq.Ft.:
- 4,384
- Status:
- Active
- Beds:
- 4
- Lot size:
- 7.91 Acres
- Year built:
- 1968
- Baths:
- 7.00
- MLS#:
- 7474286
ADDITIONAL INFORMATION
Beautiful hilltop home surrounded by mature Oak trees. The main level has a kitchen with a breakfast area with built-in shelves, a formal dining room, formal living room, a den, and a laundry area. The main level also has 2 bedrooms and 3 1/2 bathrooms. The main bedroom is spacious with a newly renovated bathroom. The 2nd floor has 2 bedrooms and a full bath and a conditioned attic. The daylight basement has a full kitchen and 3 living areas, 2 full bathrooms, and a laundry area. There is a 20x40 saltwater pool right off the basement. The property is conveniently located close to Joe Frank Harris Pkwy/Hwy 41. Oak Hill Circle is located directly across from the prestigious Cartersville Country Club. The property is a package with the lot next to it which is 2.22 acre meadow, so the entire package is 10.11 acres. The listing number for the lot is MLS# 7474313 No Sign in Yard!
- Type:
- Land
- Sq.Ft.:
- n/a
- Status:
- Active
- Beds:
- n/a
- Lot size:
- 2.22 Acres
- Baths:
- MLS#:
- 7474313
ADDITIONAL INFORMATION
This lot is being sold as a package with the property next door at 8 Oak Hill Circle. No Sign on Property. Listing for 8 Oak Hill is MLS# 7474286
- Type:
- Single Family
- Sq.Ft.:
- 2,165
- Status:
- Active
- Beds:
- 4
- Lot size:
- 0.51 Acres
- Year built:
- 2018
- Baths:
- 3.00
- MLS#:
- 10398617
- Subdivision:
- Riverside Walk
ADDITIONAL INFORMATION
BETTER THAN NEW! 4BR/3BA Open Concept RANCH Floorplan with Covered PATIO and FENCED BACKYARD! One of the Largest Ranch Floorplans in the Community on a HALF AN ACRE LOT! Beautiful Kitchen with Granite Counter Tops, Tons of Cabinet Space, Huge 9 Foot Island, and a Huge Walk-in Pantry! Kitchen Open to the Family Room and Dining Area. Spacious Owner's Suite Features Large Walk-in Closet, En Suite with Large Shower and Linen Closet. One Secondary Bedroom has a Private En Suite! All Bedrooms have Walk-in Closets! Home also Features Crown Molding Throughout, Exterior Painted in 2023, Painted Garage, and BRAND NEW CARPET! Lots of Storage! Riverside Walk Community offers a Playground, Pavilion and Access to the Etowah River (Great for Kayaking, Tubing and Fishing!), only 2 Houses Down! Home is Much Larger than it Looks! Only 7 Minutes to Downtown Cartersville! 2 Minutes to Sam Smith Park with Lots of Walking Trails! 7 Minutes to Dellinger Park (Offers Pickle Ball, Swimming Pool, Tennis, Trails, Football Field, Softball Field, Playground and More)! Less than 2 miles to the Cartersville - Bartow County Airport! And only 9 Minutes to the Lake Point Sports Complex! Eligible for 100% USDA FINANCING! No Flood Insurance Needed!!
- Type:
- Single Family
- Sq.Ft.:
- 2,585
- Status:
- Active
- Beds:
- 4
- Lot size:
- 0.31 Acres
- Year built:
- 2017
- Baths:
- 3.00
- MLS#:
- 10395104
- Subdivision:
- Carter Grove
ADDITIONAL INFORMATION
Back on the Market at No Fault to the Seller, Move in ready and Priced below appraised value! Welcome to 7 Ridgemont Way, where modern living meets energy efficiency. This stunning Darlington model features 4 bedrooms, 2.5 bathrooms, and an open-concept floor plan perfect for family life and entertaining. Enjoy cozy evenings by the fireplace in the family room and meals in the eat-in kitchen, complete with a butlerCOs pantry/bar. The home also includes a full unfinished basement, ready for your personal touch. Located in the picturesque Carter Grove community in Cartersville's charming countryside, this home is part of a neighborhood that offers two tennis courts, a swimming pool, and access to the beautiful 18-hole Woodland Hills golf course. The spacious backyard boasts a brand new in-ground saltwater pool, perfect for outdoor fun and relaxation. The 3-car garage and large front yard provide plenty of space for vehicles and outdoor activities. Known for their energy-efficient features, Meritage Homes help you live a healthier, quieter lifestyle while saving thousands on utility bills. DonCOt miss the opportunity to make this exceptional home yours!
- Type:
- Single Family
- Sq.Ft.:
- 1,584
- Status:
- Active
- Beds:
- 3
- Lot size:
- 0.45 Acres
- Year built:
- 1975
- Baths:
- 2.00
- MLS#:
- 10396434
- Subdivision:
- None
ADDITIONAL INFORMATION
Choices, choices, choices! This home is currently in the Bartow County School District, but it is adjacent to properties in the City of Cartersville. SO, you could apply for annexation if that is your desire. This delightful 3-bedroom, 2-bath ranch-style home has endless possibilities! With its open-concept floor plan, this house is perfect for entertaining family and friends. The spacious open kitchen is ideal for preparing holiday feasts and festive treats. A bonus room offers flexibility for a potential 4th bedroom, home office, or man caveCotailor it to your lifestyle! All hard surface flooring is perfect for the active family or anyone who prefers a carpet-free space. Relax on the front porch swing, where you can enjoy a peaceful morning coffee or unwind in the evening breeze and watch the leaves fall. Out back, a fenced yard ensures privacy and security for pets and kids to play freely. Step out onto the deck, ideal for grilling and outdoor dining, making summer BBQs a breeze. Need storage or a workshop? YouCOll love the large storage building in the backyardCoready to accommodate your hobbies or provide extra space for seasonal items. This cozy ranch home offers comfort, versatility, and outdoor charm all in one package. DonCOt miss your chance to make it yoursCoschedule a tour today!
- Type:
- Single Family
- Sq.Ft.:
- 2,184
- Status:
- Active
- Beds:
- 3
- Lot size:
- 0.51 Acres
- Year built:
- 1968
- Baths:
- 3.00
- MLS#:
- 10397645
- Subdivision:
- Ridgewood Estates
ADDITIONAL INFORMATION
5 Ridgewood Drive - PRICED TO SELL!! Welcome home to this 4 sided brick Ranch home located close to Dellinger park, This established neighborhood has no HOA. Features of the home include a huge living room, and a spacious custom kitchen. with tons of cabinet storage. Car port has easy covered side entry. Partially finished terrace level includes a full bath, is professionally water proofed and the exterior doors let in lots of natural light, with the potential for an in law suite. Interior and exterior plumbing replaced in 2020. Additional parking space to park a camper or an RV.
- Type:
- Office
- Sq.Ft.:
- n/a
- Status:
- Active
- Beds:
- n/a
- Lot size:
- 0.17 Acres
- Year built:
- 1940
- Baths:
- MLS#:
- 7473247
ADDITIONAL INFORMATION
Downtown office building for lease. Located very close to Main Street and Bartow County Courthouse Center. 3 offices, reception area, 1 bathroom, kitchen, outside storage area, rear porch, and on-site parking behind building. Walking distance to restaurants and shops. Available January 1st.
- Type:
- Townhouse
- Sq.Ft.:
- n/a
- Status:
- Active
- Beds:
- 3
- Year built:
- 2024
- Baths:
- 3.00
- MLS#:
- 10397315
- Subdivision:
- Old Gilliam
ADDITIONAL INFORMATION
Quick Move In! The Juniper townhome combines all the amenities of single-family living with total convenience. The main level is highlighted by a gourmet kitchen that's open to the living area so you'll never miss a moment. Choose the optional island for more workspace. A dining area provides room for entertaining or cozy evenings at home. Upstairs, two additional bedrooms offer plenty of closet space and a generous hall bath. The luxury owner's suite is a quiet retreat with its own full bath and huge walk-in closet. Discover all The Juniper has to offer. *Prices shown generally refer to the base house and do not include any optional features. Photos and/or drawings of homes may show upgraded landscaping, elevations and optional features and may not represent the lowest-priced homes in the community.
- Type:
- Single Family
- Sq.Ft.:
- 1,044
- Status:
- Active
- Beds:
- 3
- Lot size:
- 0.38 Acres
- Year built:
- 1988
- Baths:
- 1.00
- MLS#:
- 10396509
- Subdivision:
- Mayflower
ADDITIONAL INFORMATION
Beautifully maintained and move-in ready, this delightful 3-bedroom, 1-bathroom ranch offers comfort, style, and convenience. Recent updates include newer flooring, paint, thermostats, AC ducts, and more! Step inside to find an open-concept living and dining area, perfect for gatherings. The kitchen boasts stained wood cabinets, a breakfast room, pantry, and a newer refrigerator. Each of the three generously sized bedrooms features ample storage space. The full bathroom in the hall includes a shower/tub combo. Outside, enjoy the expansive patio and beautifully landscaped green space. The property also features a charming front porch, a large front yard, a shed for additional storage, a 2-car carport, and an attached 1-car garage. Ideally located just minutes from Downtown Cartersville, with easy access to shopping, dining, and major roadways. Don't miss this gem! schedule your showing today!
$1,595,000
21 Edgewater Drive SE Cartersville, GA 30121
- Type:
- Single Family
- Sq.Ft.:
- 3,980
- Status:
- Active
- Beds:
- 6
- Lot size:
- 6.74 Acres
- Year built:
- 2005
- Baths:
- 6.00
- MLS#:
- 10397351
- Subdivision:
- Waterside
ADDITIONAL INFORMATION
Newly updated Mountain estate home in a lake-side gated community located only 1 mile off I-75 on Lake Allatoona. This custom home boasts a luxurious modern feel in a private mountain setting. This 6 bedroom / 4.5 Bath luxury home has it all! A true Chef's Kitchen with WOLF 6 burner range with griddle and double oven, SUBZERO refrigerator, VIKING microwave and large kitchen island perfect for entertaining! Master on main. IN-LAW / TEEN SUITE above 3 car garage provides bedroom, living area and full bath. Upstairs has 2 bedrooms with their own bath and 3rd bedroom/office. The lower level features another bedroom suite with full bath, 2nd great room and bonus room + wine cellar and workout room. This is the outdoor enthusiast's dream come true, featuring a beautiful 4 seasons room off the kitchen with fireplace and oversized deck, both overlooking the mountains. Lower level has additional fireplace on patio area and private/level/grassed backyard. 6.94 acre private cul-de-sac homesite provides beautiful mountain views. New interior and exterior paint and light fixtures. Come visit and see why Waterside is the premier development on Lake Allatoona! Waterside is a gated community adjacent to lake Allatoona, and Red Top Mountain State Park, only 1 mile from I-75. Amenities inside Waterside include pool, lighted tennis courts, and clubhouse.
- Type:
- Single Family
- Sq.Ft.:
- 2,285
- Status:
- Active
- Beds:
- 4
- Lot size:
- 0.31 Acres
- Year built:
- 2024
- Baths:
- 3.00
- MLS#:
- 10396643
- Subdivision:
- Carter Grove
ADDITIONAL INFORMATION
Featuring the "Travis floor plan" features 4 bedrooms, 2.5 baths, along with plenty of open, uninterrupted living space. The Great room is highlighted by a gas log fireplace with views to the kitchen. A haven for cooks, kitchen is equipped with sleek Quartz countertops, high end soft close cabinetry, a large Island, and dedicated breakfast area. Make the most of your space by hosting memorable family gatherings in the formal dining room or relaxing on the back deck. Upstairs, you find an expansive master suite, highlighted by spa-like ensuite master bath with soaking tub and a tile shower, and large walk-in closet. The laundry room is in the second floor for your convenience. Three additional generously sized bedrooms, a full hall bath and linen closet. two-car garage that includes garage door openers. Carter Grove is a well sought after subdivision in Cartersville Ga. This GOLF CART FRIENDLY community includes luxurious amenities including, but not limited to: a large club house, which can be used as an event space or meeting room for residents, gated swimming, tennis, playgrounds, sidewalks, beautiful exterior landscaping, and a short walk to the adjoined Woodland Hills Golf Club. Enjoy the convenience of a short ride to highways, amazing dining, shopping and entertainment in Downtown Cartersville, Red Top Mountain State Park, The Etowah River and Lake Point Station. As an added offer, $5,000 closing cost incentive OR Temporary Rate Buydown when you use our preferred lender, Matt Garcia w/ Supreme Lending.There is still time to make customizations to this home, making it truly unique to you!!! Photos are a representation of a home that is currently under construction and some features may change as we are custom builders. Builder standards for this community override architectural blueprints. Subject to additional lot fees. ETA completion end of December. Hurry before it's too late!
- Type:
- Single Family
- Sq.Ft.:
- 3,454
- Status:
- Active
- Beds:
- 4
- Lot size:
- 0.3 Acres
- Year built:
- 2023
- Baths:
- 3.00
- MLS#:
- 10396636
- Subdivision:
- Carter Grove - The Reserve
ADDITIONAL INFORMATION
Beautiful 4-Bedroom Home in Carter Grove - Built in 2022! This 4-bedroom, 2.5-bath home in the sought-after Carter Grove community offers the perfect blend of modern style and convenience. Built in 2022, the home feels like new and features a bright, spacious living area, and a large kitchen with island and stainless steel appliances. Upstairs, the primary suite includes a spacious walk-in closet. Three additional bedrooms provide flexibility for work, play, or relaxation. Located within the Cartersville City School District and close to all the shopping, dining, and recreation downtown Cartersville has to offer, this home is in the perfect location. Enjoy easy access to major highways while living in a quiet, family-friendly neighborhood. This move-in ready home is waiting for you-schedule a showing today!
$229,000
00 Highway 20 Cartersville, GA 30121
- Type:
- Land
- Sq.Ft.:
- n/a
- Status:
- Active
- Beds:
- n/a
- Lot size:
- 2.96 Acres
- Baths:
- MLS#:
- 10396928
- Subdivision:
- None
ADDITIONAL INFORMATION
2.96 Acres with frontage on Georgia Highway 20. Zoned C-1. Topo: Rolling. Utilities: Water, Power. Only 1.4 miles from I-75 Exit 290. 46 miles to Atlanta, GA 77 miles to Chattanooga TN.
$229,000
00 Highway 20 Cartersville, GA 30121
- Type:
- Land
- Sq.Ft.:
- n/a
- Status:
- Active
- Beds:
- n/a
- Lot size:
- 2.96 Acres
- Baths:
- MLS#:
- 7472725
ADDITIONAL INFORMATION
2.96 Acres with frontage on Georgia Highway 20. Zoned C-1. Topo: Rolling. Utilities: Water, Power. Only 1.4 miles from I-75 Exit 290. 46 miles to Atlanta, GA 77 miles to Chattanooga TN.
- Type:
- Single Family
- Sq.Ft.:
- n/a
- Status:
- Active
- Beds:
- 3
- Lot size:
- 0.28 Acres
- Year built:
- 1930
- Baths:
- 2.00
- MLS#:
- 10396345
- Subdivision:
- None
ADDITIONAL INFORMATION
Ever DREAM OF WALKING to dinner or going shopping??? This house is an easy walk to the wonderful downtown area of Cartersville! Add an approximate 500 sq. ft. guest/carriage house/apartment with possible rental opportunity. The possibilities are endless! The guest house includes a living area, kitchen, separate bedroom, bath, closet, and storage area. The adorable main house, with an inviting front porch, has 3 bedrooms and 2 full baths. Also has both a living room and a den/family room! A well-equipped kitchen has a stainless refrigerator, an electric range, and a new stainless dishwasher. Brand new HVAC system in the main house and newish hot water heaters in both the main house and guest house.
$229,000
00 Highway 20 Cartersville, GA 30121
- Type:
- Other
- Sq.Ft.:
- n/a
- Status:
- Active
- Beds:
- n/a
- Lot size:
- 2.96 Acres
- Year built:
- 1800
- Baths:
- MLS#:
- 7472155
ADDITIONAL INFORMATION
2.96 Acres with frontage on Georgia Highway 20. Zoned C-1. Topo: Rolling. Utilities: Water, Power. Only 1.4 miles from I-75 Exit 290. 46 miles to Atlanta, GA 77 miles to Chattanooga TN.
- Type:
- Single Family
- Sq.Ft.:
- 2,076
- Status:
- Active
- Beds:
- 4
- Lot size:
- 0.18 Acres
- Year built:
- 2015
- Baths:
- 3.00
- MLS#:
- 10399242
- Subdivision:
- Autumn Canyon
ADDITIONAL INFORMATION
Discover your dream home in the sought-after Autumn Canyon Subdivision of Cartersville, GA! Nestled on a serene cul-de-sac, this 4-bedroom, 2.5-bathroom home offers privacy and convenience, with a stunning wooded view from the back deck. Step inside to an open floorplan featuring rich stained cabinetry, granite countertops, stainless steel appliances, and a spacious pantry-perfect for gatherings and everyday living. The home is ideally located within walking distance of the community playground and covered pavilion, making it a great fit for families. Situated just off I-75 and close to Hwy 41, you'll enjoy easy access to shopping, medical facilities, and more. Plus, this property is in the coveted Cartersville City School District. Don't miss this opportunity to own a beautiful home in a well-maintained community. Schedule your tour today!
- Type:
- Single Family
- Sq.Ft.:
- 3,600
- Status:
- Active
- Beds:
- 5
- Lot size:
- 0.35 Acres
- Year built:
- 1998
- Baths:
- 3.00
- MLS#:
- 10395305
- Subdivision:
- Woodbridge
ADDITIONAL INFORMATION
Gorgeous home located just off of hwy 113 makes this the perfect location for an easy commute, just minutes from shopping and dining in down town Cartersville. Fully renovated split foyer With five bedrooms and 3 baths as well as a large storage room/ office/ craft room, it will be hard to run out of space! Beautiful built ins surround your fireplace in your family room. Wonderful open floor plan in the main area makes this the perfect home for entertaining. Grill out on your back deck or take the party down stairs and enjoy dining under the stars by your fire pit! New interior paint, carpet LVP flooring , and a gorgeous kitchen, Roof is six years old. Move in ready!
- Type:
- Single Family
- Sq.Ft.:
- 3,256
- Status:
- Active
- Beds:
- 4
- Lot size:
- 0.52 Acres
- Year built:
- 1999
- Baths:
- 4.00
- MLS#:
- 10394796
- Subdivision:
- Waterford
ADDITIONAL INFORMATION
Welcome to 3 Oxford Drive! Nestled in a serene cul-de-sac, this four- bedroom, three-and-a-half bath residence offers a perfect blend of comfort and versatility. As you enter you'll be greeted by a bright and inviting foyer and dining room that flows into the kitchen and living room space. The seamless layout is perfect for family gatherings or entertaining friends. On the upper level, retreat to the tranquil primary suite featuring a spacious bathroom with a walk in shower, soaking tub, and double vanities for convenience. Three additional bedrooms provide ample space for family or guests. Step outside to your shaded, fenced backyard - perfect for Summer barbecues or cozy evenings under the stars. The lovely brand new canopy on the back deck offers a great spot for relaxation or outdoor dining. The partially finished basement is a standout feature, complete with plumbing already in place for a bathroom or kitchen area, allowing for endless customization. With an exterior entry, this space could easily serve as an in-law suite or potential rental unit- ideal for accommodating extended family or generating extra income. Additional highlights include a large garage for your vehicles and storage needs, as well as a bar area in the basement, perfect for entertaining guests. Don't miss this opportunity to own an incredible home in a fantastic location! Schedule your showing today and explore the potential this property has to offer!
- Type:
- Single Family
- Sq.Ft.:
- 1,072
- Status:
- Active
- Beds:
- 3
- Lot size:
- 0.48 Acres
- Year built:
- 1989
- Baths:
- 2.00
- MLS#:
- 10394260
- Subdivision:
- Sunset Ridge
ADDITIONAL INFORMATION
Cute ranch on a 0.48 acre lot. The New Samson stainless steel refrigerator, dishwasher, new washer and dryer are all staying. Sellers are moving out of the country and furniture to sell as well. A shed in the back will convey the property as well. It's a cute little starter home or nice one-floor living for a senior. The home is occupied, so please use showing time to make an appointment. The lockbox will be left on the front porch.
Price and Tax History when not sourced from FMLS are provided by public records. Mortgage Rates provided by Greenlight Mortgage. School information provided by GreatSchools.org. Drive Times provided by INRIX. Walk Scores provided by Walk Score®. Area Statistics provided by Sperling’s Best Places.
For technical issues regarding this website and/or listing search engine, please contact Xome Tech Support at 844-400-9663 or email us at [email protected].
License # 367751 Xome Inc. License # 65656
[email protected] 844-400-XOME (9663)
750 Highway 121 Bypass, Ste 100, Lewisville, TX 75067
Information is deemed reliable but is not guaranteed.

The data relating to real estate for sale on this web site comes in part from the Broker Reciprocity Program of Georgia MLS. Real estate listings held by brokerage firms other than this broker are marked with the Broker Reciprocity logo and detailed information about them includes the name of the listing brokers. The broker providing this data believes it to be correct but advises interested parties to confirm them before relying on them in a purchase decision. Copyright 2025 Georgia MLS. All rights reserved.
Cartersville Real Estate
The median home value in Cartersville, GA is $350,000. This is higher than the county median home value of $276,600. The national median home value is $338,100. The average price of homes sold in Cartersville, GA is $350,000. Approximately 52.76% of Cartersville homes are owned, compared to 39.24% rented, while 8% are vacant. Cartersville real estate listings include condos, townhomes, and single family homes for sale. Commercial properties are also available. If you see a property you’re interested in, contact a Cartersville real estate agent to arrange a tour today!
Cartersville, Georgia has a population of 22,626. Cartersville is more family-centric than the surrounding county with 35.77% of the households containing married families with children. The county average for households married with children is 34.65%.
The median household income in Cartersville, Georgia is $62,510. The median household income for the surrounding county is $65,559 compared to the national median of $69,021. The median age of people living in Cartersville is 36.2 years.
Cartersville Weather
The average high temperature in July is 89.9 degrees, with an average low temperature in January of 30 degrees. The average rainfall is approximately 47.7 inches per year, with 0.4 inches of snow per year.


